Spruce house offers a minimalist take on sustainable architecture
Spruce House, London practice Ao-ft’s debut project, is a carefully crafted timber house that perfectly slots into its urban landscape

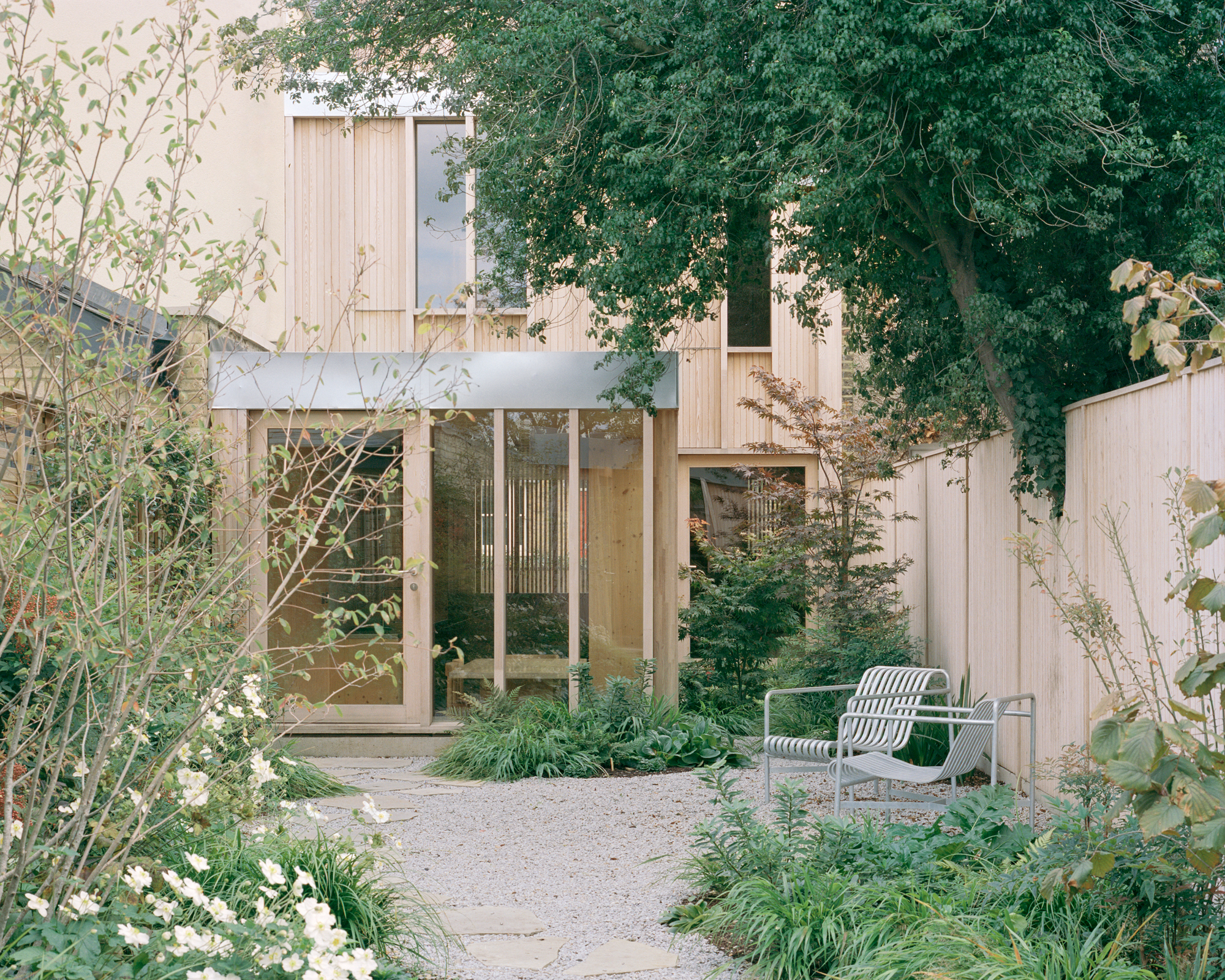
Receive our daily digest of inspiration, escapism and design stories from around the world direct to your inbox.
You are now subscribed
Your newsletter sign-up was successful
Want to add more newsletters?

Daily (Mon-Sun)
Daily Digest
Sign up for global news and reviews, a Wallpaper* take on architecture, design, art & culture, fashion & beauty, travel, tech, watches & jewellery and more.

Monthly, coming soon
The Rundown
A design-minded take on the world of style from Wallpaper* fashion features editor Jack Moss, from global runway shows to insider news and emerging trends.

Monthly, coming soon
The Design File
A closer look at the people and places shaping design, from inspiring interiors to exceptional products, in an expert edit by Wallpaper* global design director Hugo Macdonald.
If Ao-ft co-founders Liz Tatarintseva and Zach Fluker describe parts of Spruce House, their newest project, as a Swiss army knife, they’ve got a point. The home’s extremely high standard for functionality and efficiency truly belies its small but perfectly formed physique. Spruce House and Studio – the name makes sense as soon as you set eyes on its timber-clad façade – is the pair’s joint home in east London’s Walthamstow. Not only has it been a personal labour of love, it’s also the first flagship project of their newly minted architecture practice.
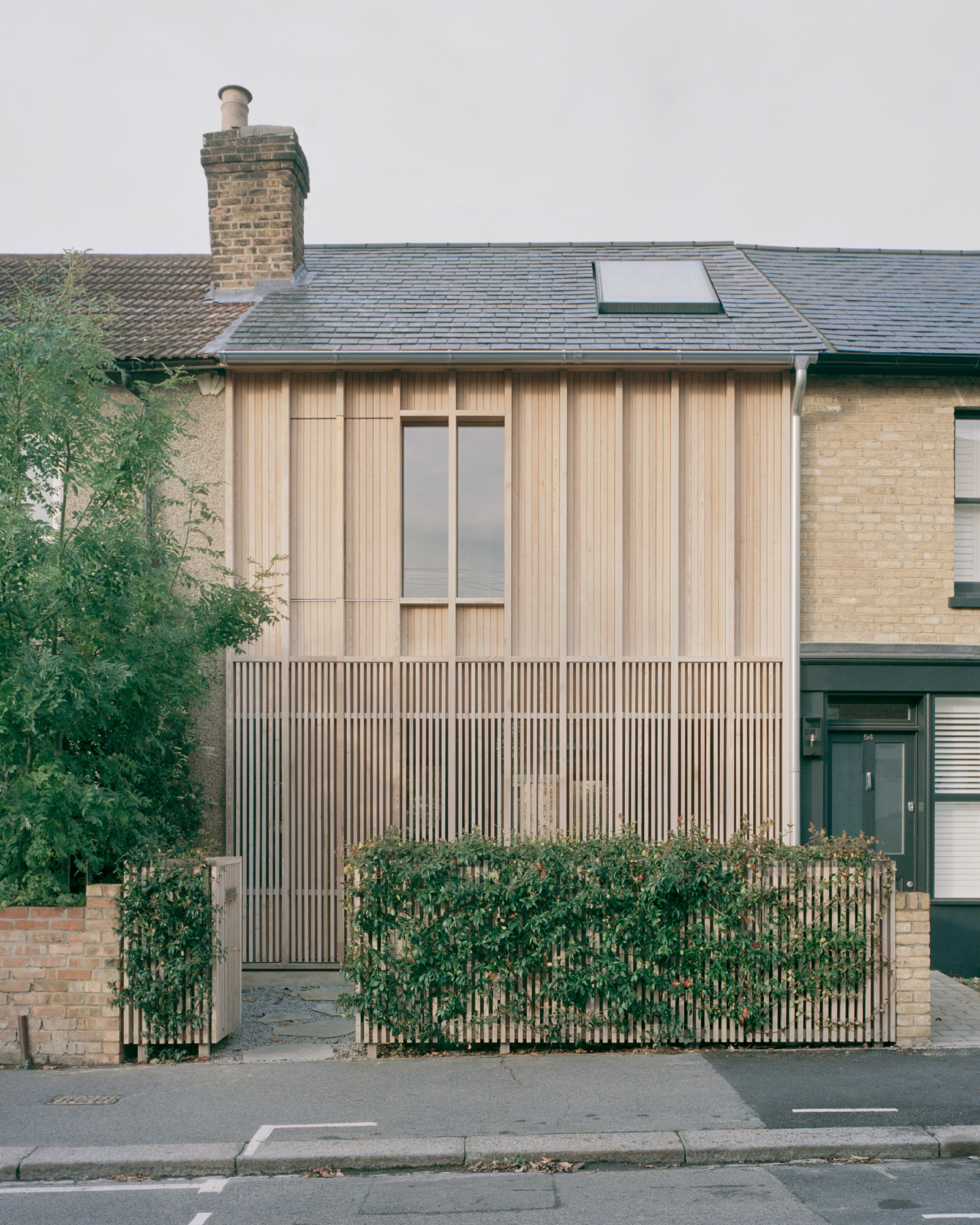
The house features a glass front window protected by a spruce privacy screen
Spruce house by Ao-ft
Not too long ago, Tatarintseva and Fluker were living in another part of east London and working in separate places – the former as a practitioner at Gianni Botsford Architects, and the latter as a lecturer at the Bartlett School of Architecture. The pair
met at the Architectural Association in the late noughties (Tatarintseva enrolled after school and Fluker joined after completing a degree in industrial design in his native Canada) and have been together ever since. They had been looking for a project –
a plot or space to transform into their own domestic haven – when Tatarintseva stumbled upon a rundown structure on a historic commercial street in the Orford Road conservation area in 2017.
‘It used to be a high street, but as the commercial heart of the area moved north-west after the 19th century, the character of our street started turning residential. It’s made up of very thin buildings, each with a Victorian-style shopfront. Our home used to be a toy shop and a cobbler, which had been combined into one home,’ she says. ‘When we bought it, it was decrepit, so there weren’t any original features or much from the existing fabric that we could keep,’ Fluker adds. ‘We did, however, want to find a way to express that verticality of the original shops, and their glazing towards the street. We wondered, what is a contemporary residential shopfront?’
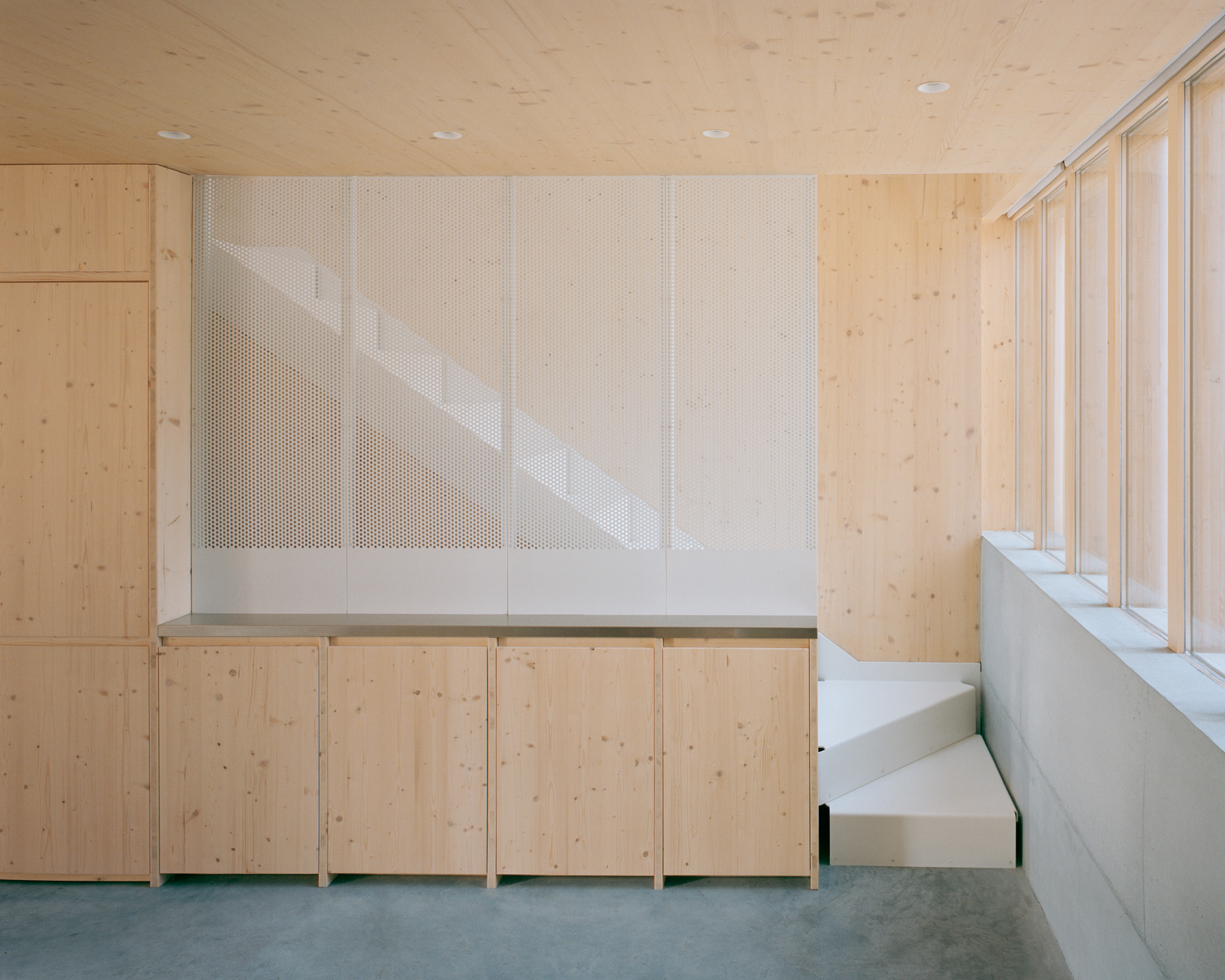
The entire kitchen is concealed behind a row of bespoke spruce cabinets, while the staircase is made of powder-coated steel. Its treads were prefabricated, CNC-folded and bolted together on site
At the same time, the two architects confess to be ‘much about wood’, and given they were their own clients, they decided to test their passion and see how far they could take their fascination with timber and sustainable architecture. Removing the ruins of the existing building on site, they designed an infill house that maintains the rhythm of the openings found in the better-preserved historic neighbouring buildings, although its glass front window is protected by a spruce privacy screen on the ground level. Existing bricks were recycled and used for the new home’s ground floor slab. Meanwhile, the upper is largely made out of a CLT (cross-laminated timber) frame.
The pair’s love for accuracy and efficiency was tested to the extreme during the construction. ‘We discussed extensively how to best drop the structure in, as all the timber elements slot in together but also support each other. So we needed to think carefully about the order in which to place them on site so that each part stayed in place before the others came in,’ Fluker says. ‘In the end, we minimised the steel structure to just a few elements.’ This sense of seamless design and minimalism continues throughout, with the whole building featuring no more than four or five key materials – including concrete for the floor, timber for cladding, CLT frame and joinery, powder-coated steel for the staircase, and terrazzo for the bathrooms. ‘We try to be lean with materials, in terms of both quantity and performance,’ Fluker says.
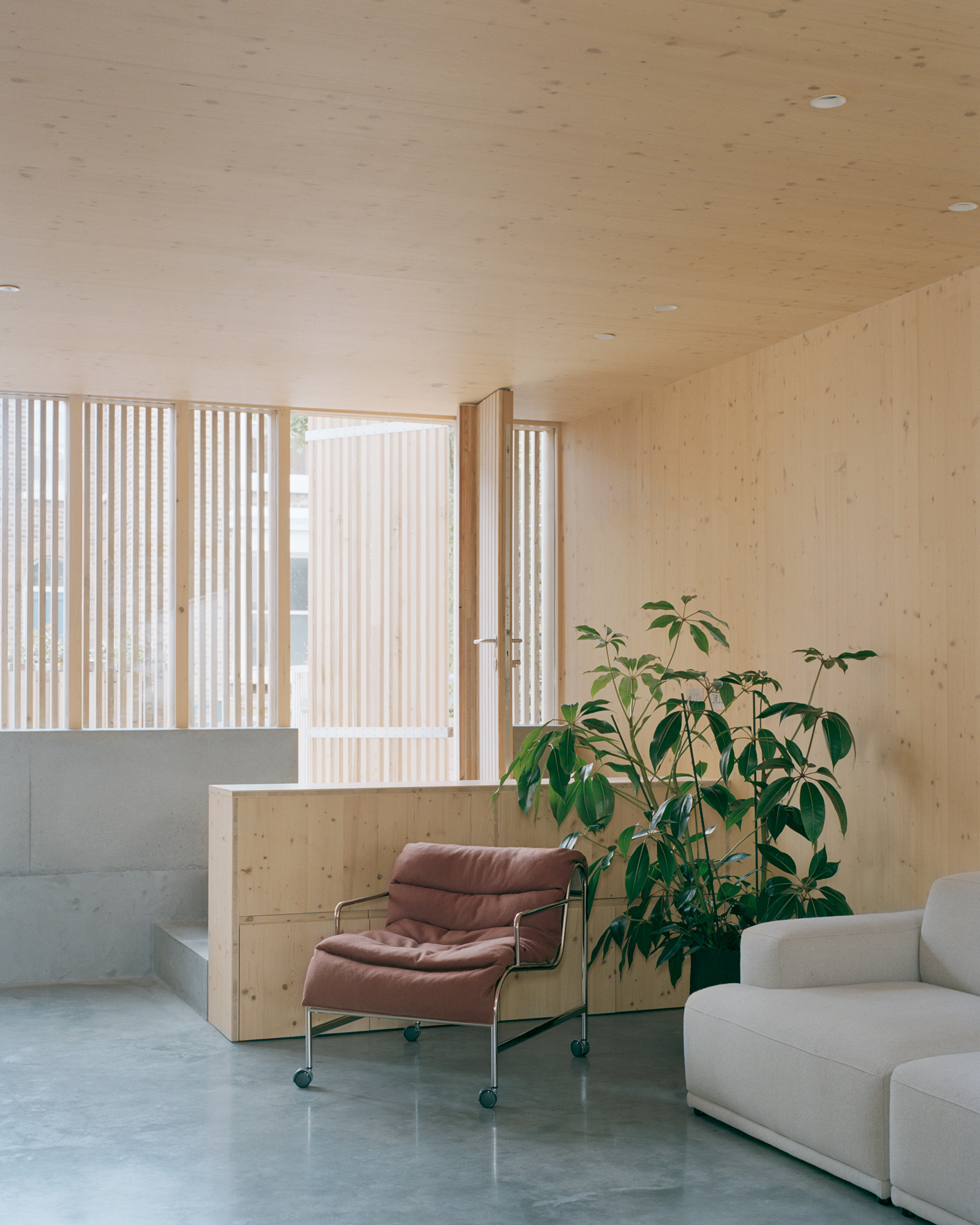
The front door and ground-floor living area. The whole building only features around four or five key materials, including concrete for the floor and timber for cladding
There’s no plasterboard or paint in sight beyond the careful, necessary fire-resistance treatments. The mullions are load bearing, as well as beautiful features to look at. ‘It’s raw but finished,’ he continues, and it’s true, the materials may be exposed and the material palette restricted, but there’s nothing industrial about this place, no roughness; just surgical precision in the execution.
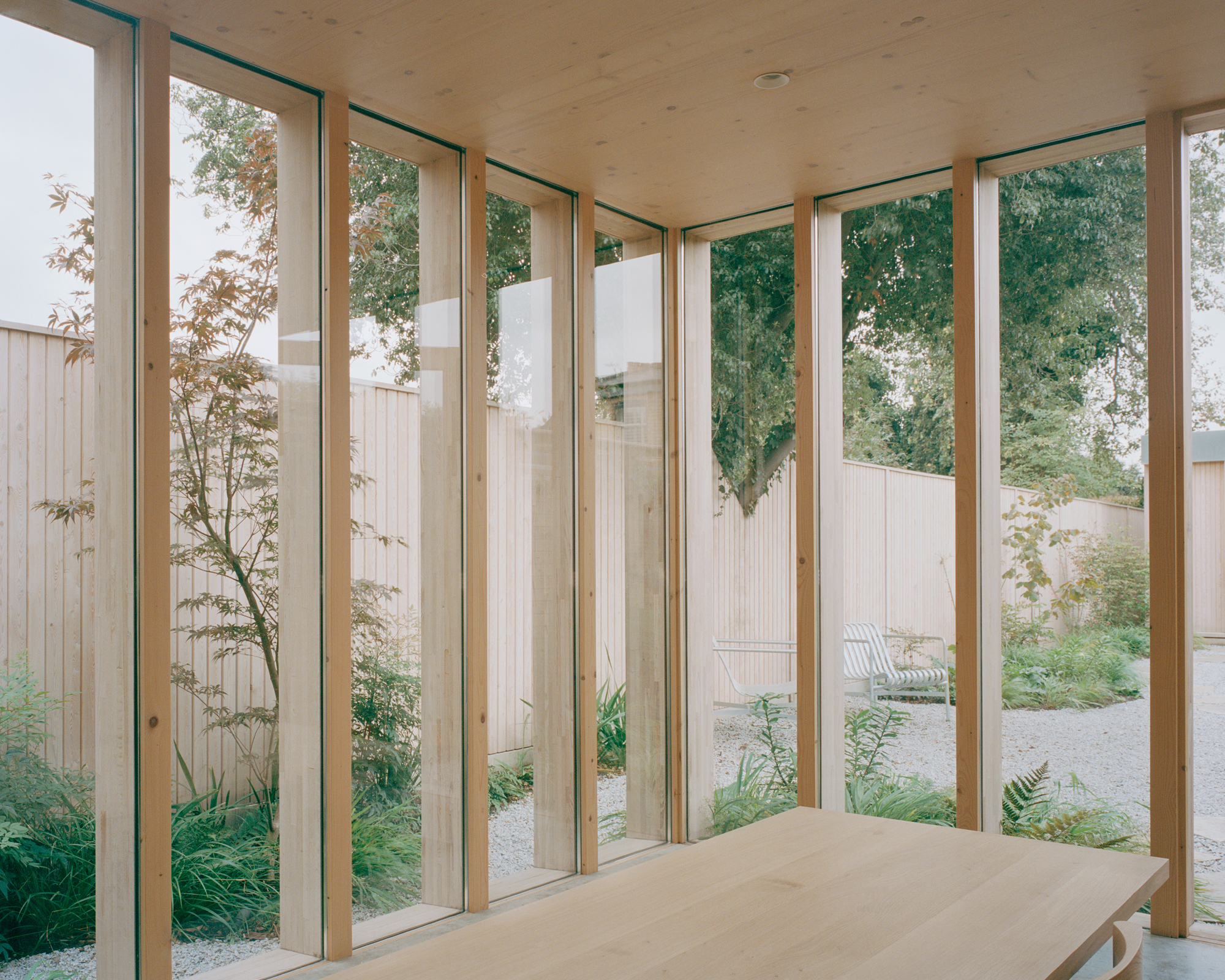
Featuring a bespoke table made by Fluker, the dining area is slightly sunken, which helps embed it in the garden
This prevalence of minimalist architecture – not in looks necessarily, but in systems – is certainly more elaborate than the home’s clean looks let on. Fluker’s background in joinery (‘I used to be a cabinet maker back in Canada,’ he says) meant they had in-house expertise when it came to creating the house’s many and hidden storage units. As the dining area is slightly sunken, the outdoors becomes ‘part of the house, just another room,’ says Tatarintseva. ‘We wanted to embed people into the garden, so we kept the Victorian footprint. It’s now the space everyone wants to sit in.’
Receive our daily digest of inspiration, escapism and design stories from around the world direct to your inbox.
The white metal staircase leads up to two floors that contain three bedrooms and two bathrooms. An operable skylight above, in conjunction with a perforation pattern on the top steps, allows daylight to travel down, and helps with natural ventilation.
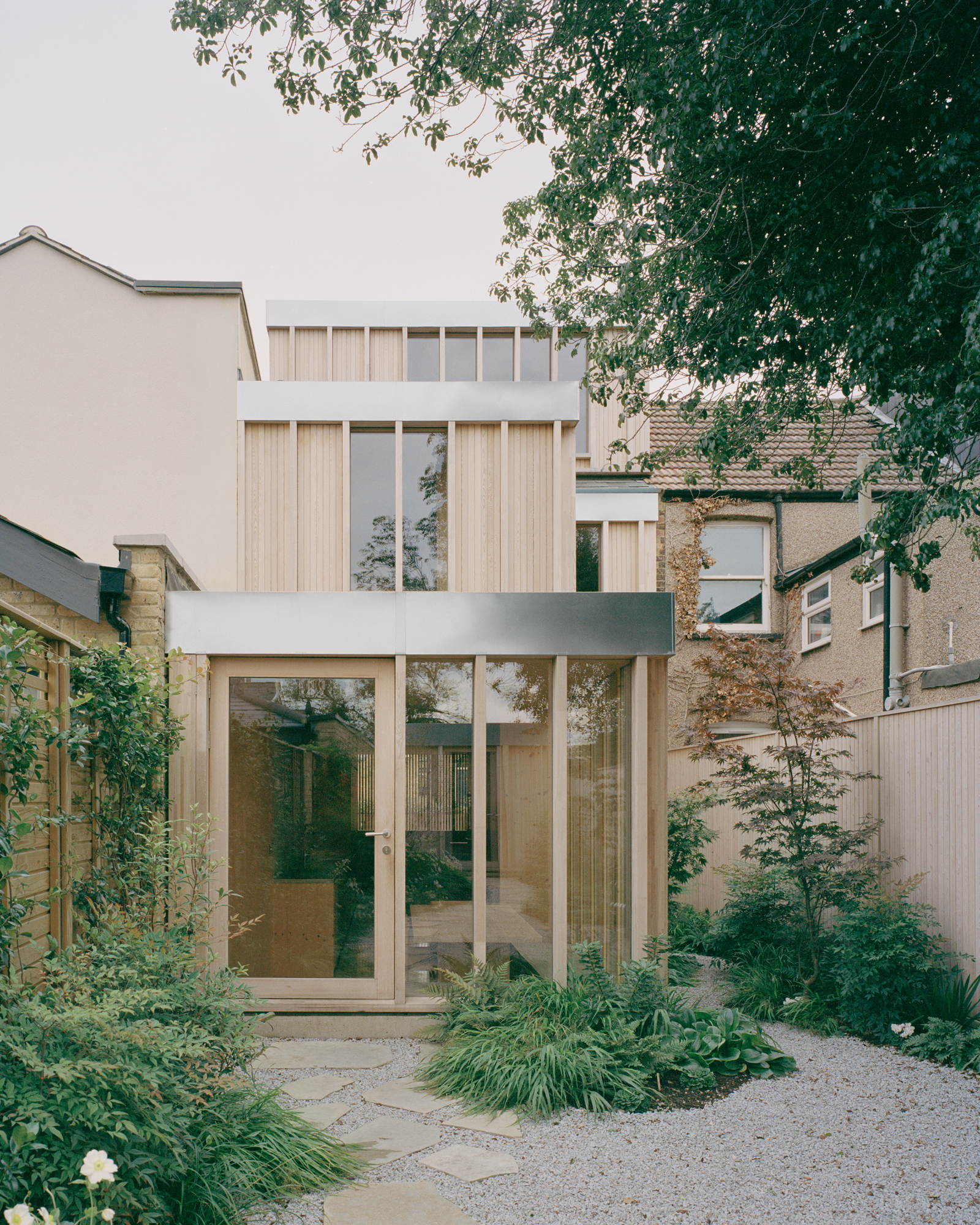
Spruce House, as seen from the garden
An outbuilding at the back of the garden replaced a couple of old sheds, and serves as the pair’s studio. It’s part of their ‘mini-master plan’ for the house, allowing them to work from home while keeping personal and professional lives somewhat separate. There’s also the potential to add a bathroom and refine it further in the future, they explain, clearly already envisioning their next project, which will, no doubt, be fittingly planned to perfection from their warm, timber cocoon – the Swiss army knife-structure they call home.
A version of this story appears in the May 2023 issue of Wallpaper*, available now in print, on the Wallpaper* app on Apple iOS, and to subscribers of Apple News +. Subscribe to Wallpaper* today
Ellie Stathaki is the Architecture & Environment Director at Wallpaper*. She trained as an architect at the Aristotle University of Thessaloniki in Greece and studied architectural history at the Bartlett in London. Now an established journalist, she has been a member of the Wallpaper* team since 2006, visiting buildings across the globe and interviewing leading architects such as Tadao Ando and Rem Koolhaas. Ellie has also taken part in judging panels, moderated events, curated shows and contributed in books, such as The Contemporary House (Thames & Hudson, 2018), Glenn Sestig Architecture Diary (2020) and House London (2022).
