This ingenious London office expansion was built in an on-site workshop
New Wave London and Thomas-McBrien Architects make a splash with this glulam extension built in the very studio it sought to transform. Here's how they did it
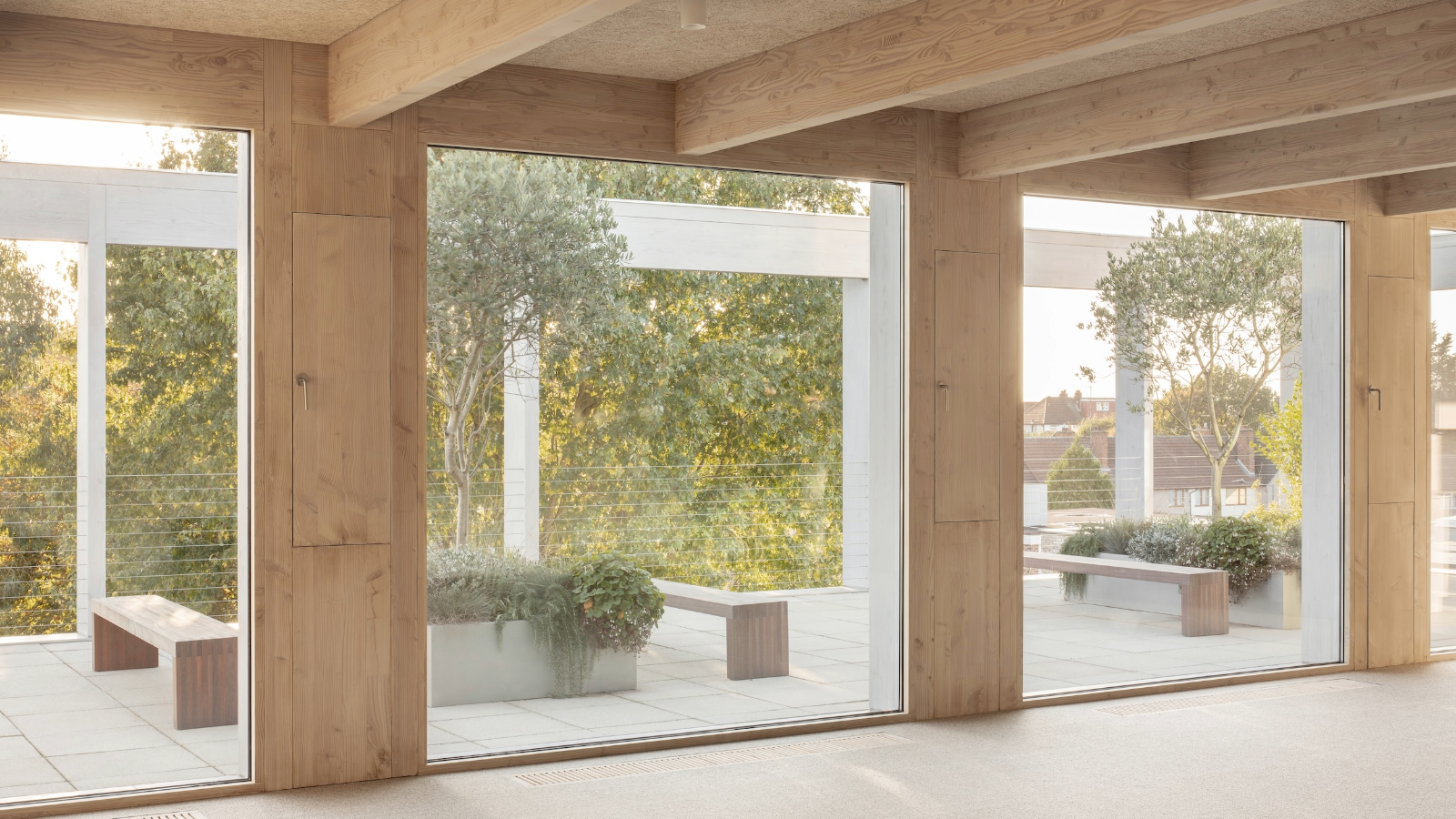
Receive our daily digest of inspiration, escapism and design stories from around the world direct to your inbox.
You are now subscribed
Your newsletter sign-up was successful
Want to add more newsletters?

Daily (Mon-Sun)
Daily Digest
Sign up for global news and reviews, a Wallpaper* take on architecture, design, art & culture, fashion & beauty, travel, tech, watches & jewellery and more.

Monthly, coming soon
The Rundown
A design-minded take on the world of style from Wallpaper* fashion features editor Jack Moss, from global runway shows to insider news and emerging trends.

Monthly, coming soon
The Design File
A closer look at the people and places shaping design, from inspiring interiors to exceptional products, in an expert edit by Wallpaper* global design director Hugo Macdonald.
Specialist high-end construction company New Wave London was established in 1996 by Ziomek Wiertelak and works with some of the UK’s leading practices, including 6a Architects and Carmody Groarke. So when Wiertelak decided to upgrade the company’s HQ in north-west London, he didn’t have to look for too long in his address book to find the ideal partners for this project – Thomas-McBrien Architects.
Both firms are long-standing collaborators, and the new office was the perfect opportunity for them to showcase the power of adaptive reuse and how the refurbishment of existing buildings can achieve exceptional results, given the right materials and plans.
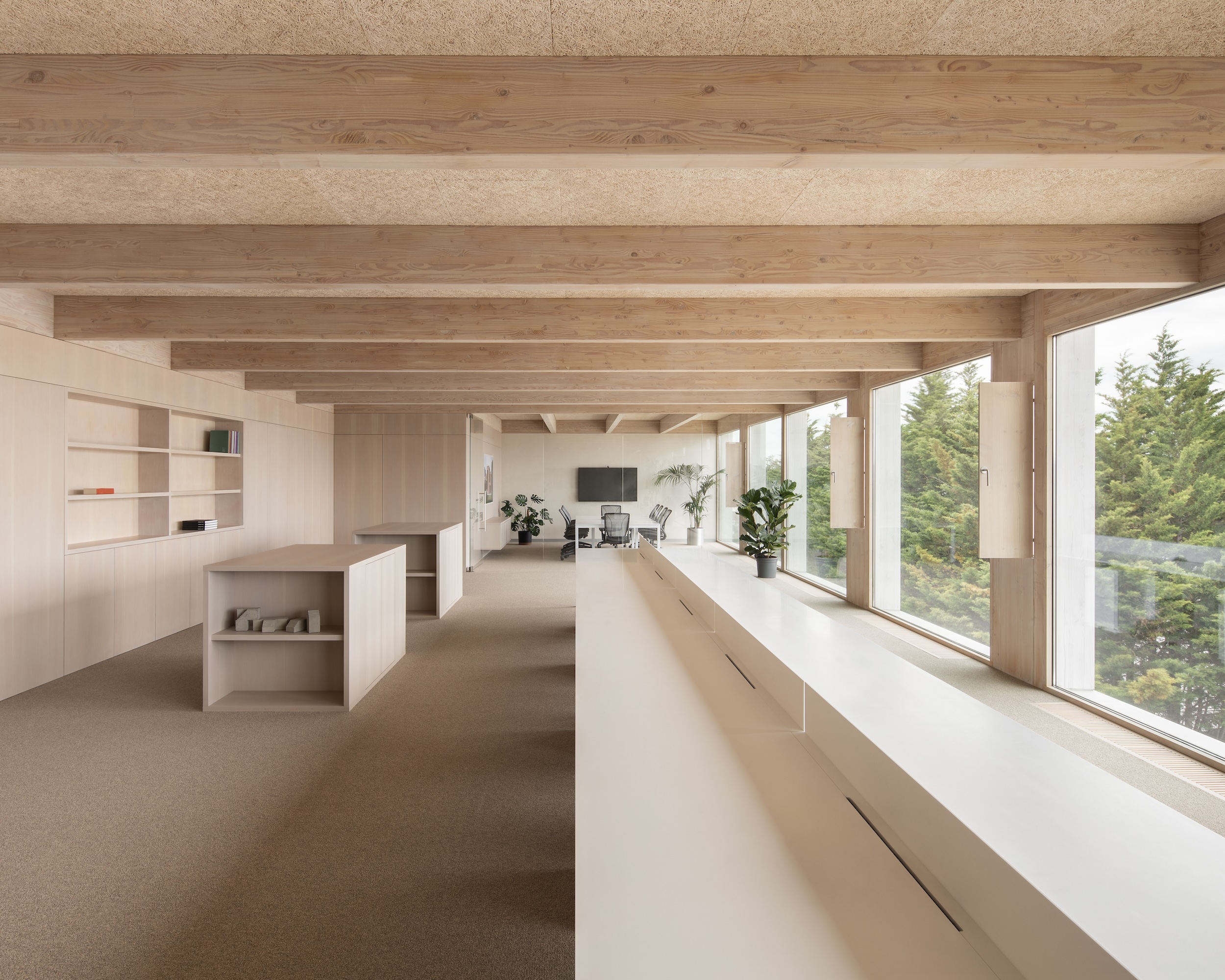
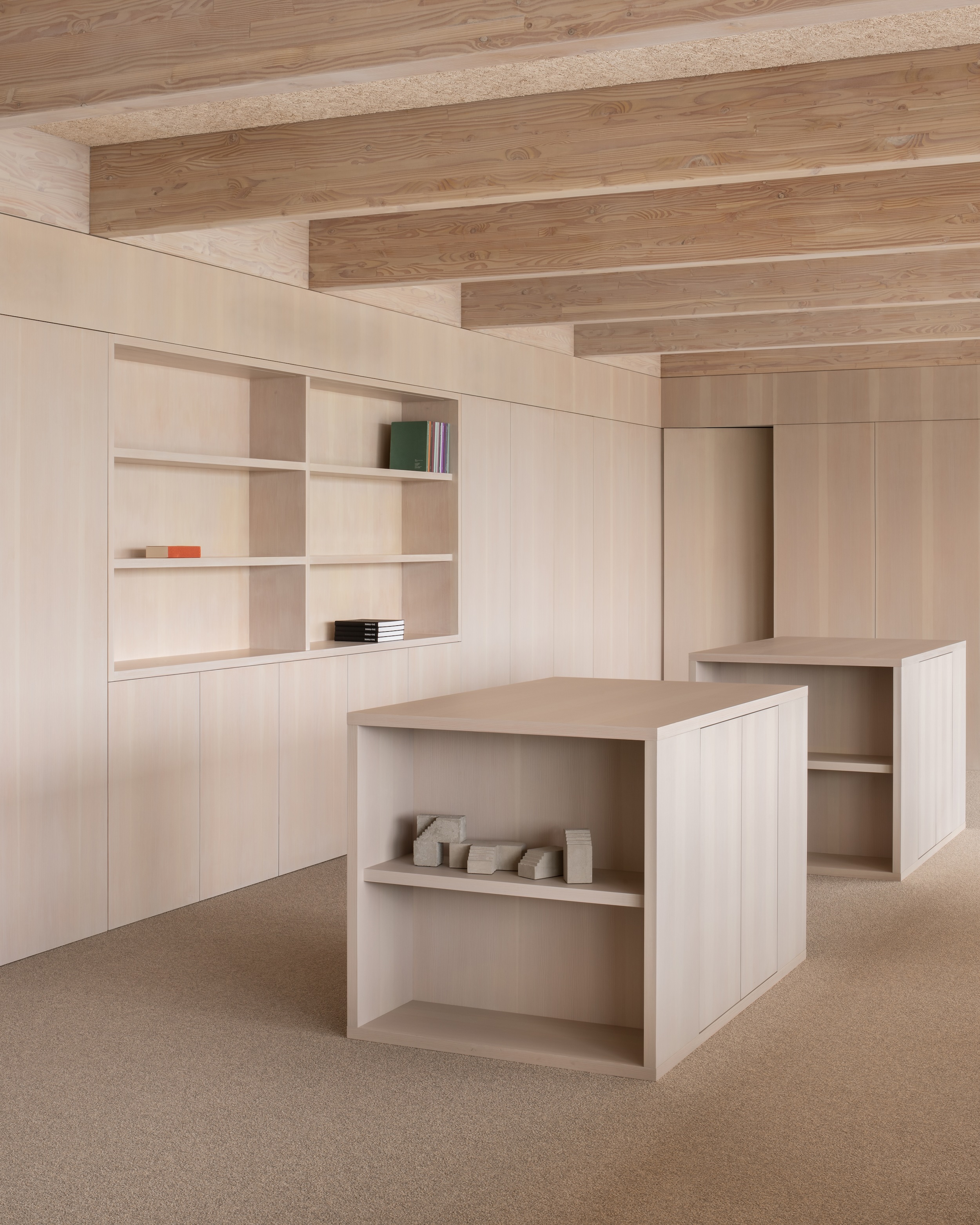
Step inside the new, sustainable headquarters for New Wave London
Having built close ties with the local community, New Wave London was keen to update their existing space – a two-storey industrial building – rather than up sticks. Meanwhile, Thomas-McBrien Architects, founded by Barry McBrien in 2017, has a strong focus on sustainable architecture and design and was keen to explore the potential of the existing HQ to minimise the embodied carbon associated with new construction.
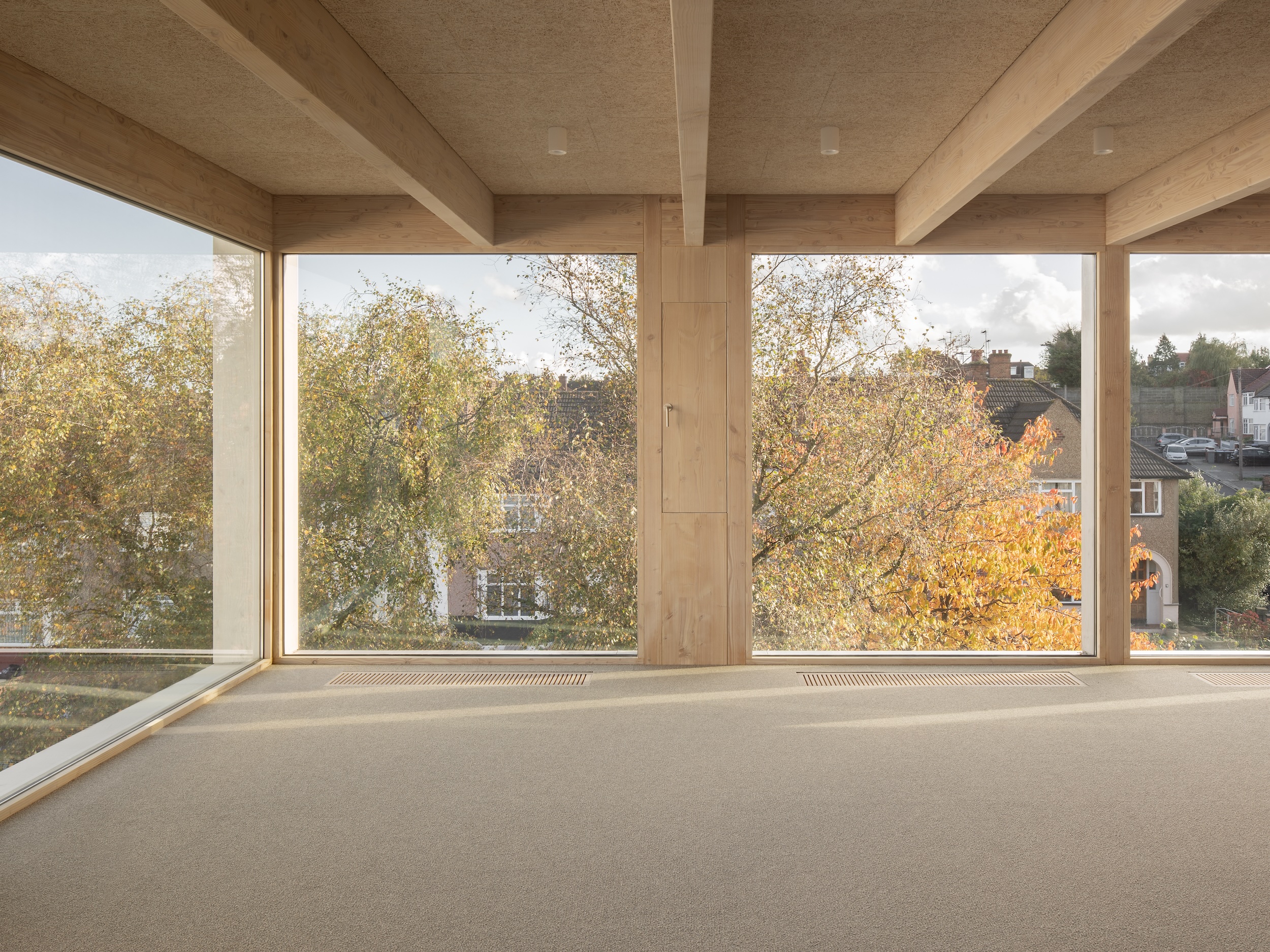
‘Belonging to an industry with a significant impact on climate change, we are acutely aware of our responsibility to advocate for sustainable design wherever possible,’ explains McBrien, who, after researching the existing structure’s potential, decided to build an elegant 6,500 sq ft lightweight timber pavilion to sit atop the load-bearing perimeter walls.
The natural warmth of the timber and craft-led detailing make this a welcoming space that looks high-end. But the the project's 'low-technology, light-touch approach using cost-effective and readily available materials' kept costs low. The lightweight extension takes advantage of the building’s load-bearing capacity with minimal structural adjustments, and was constructed over two years, during which the HQ remained fully operational.
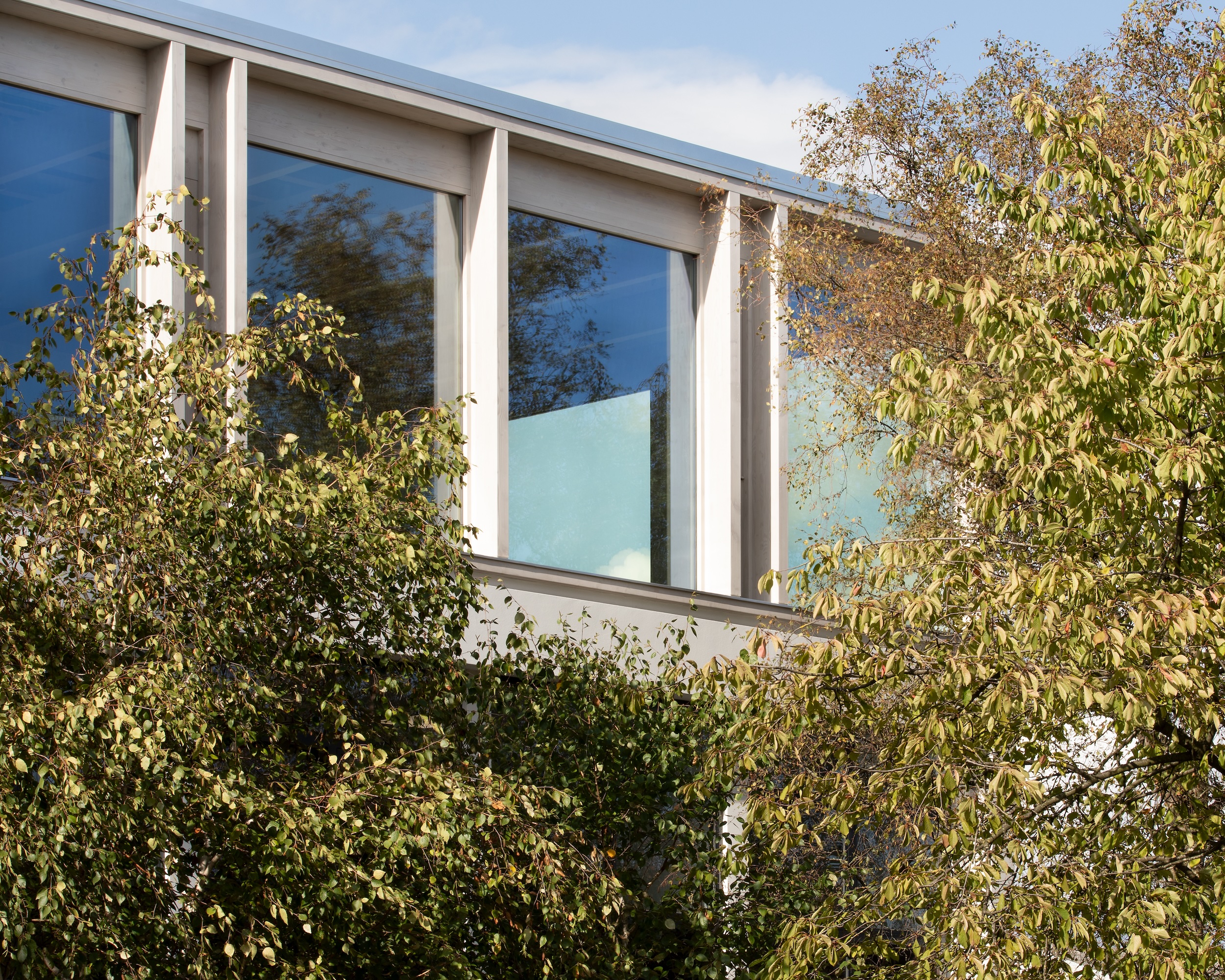
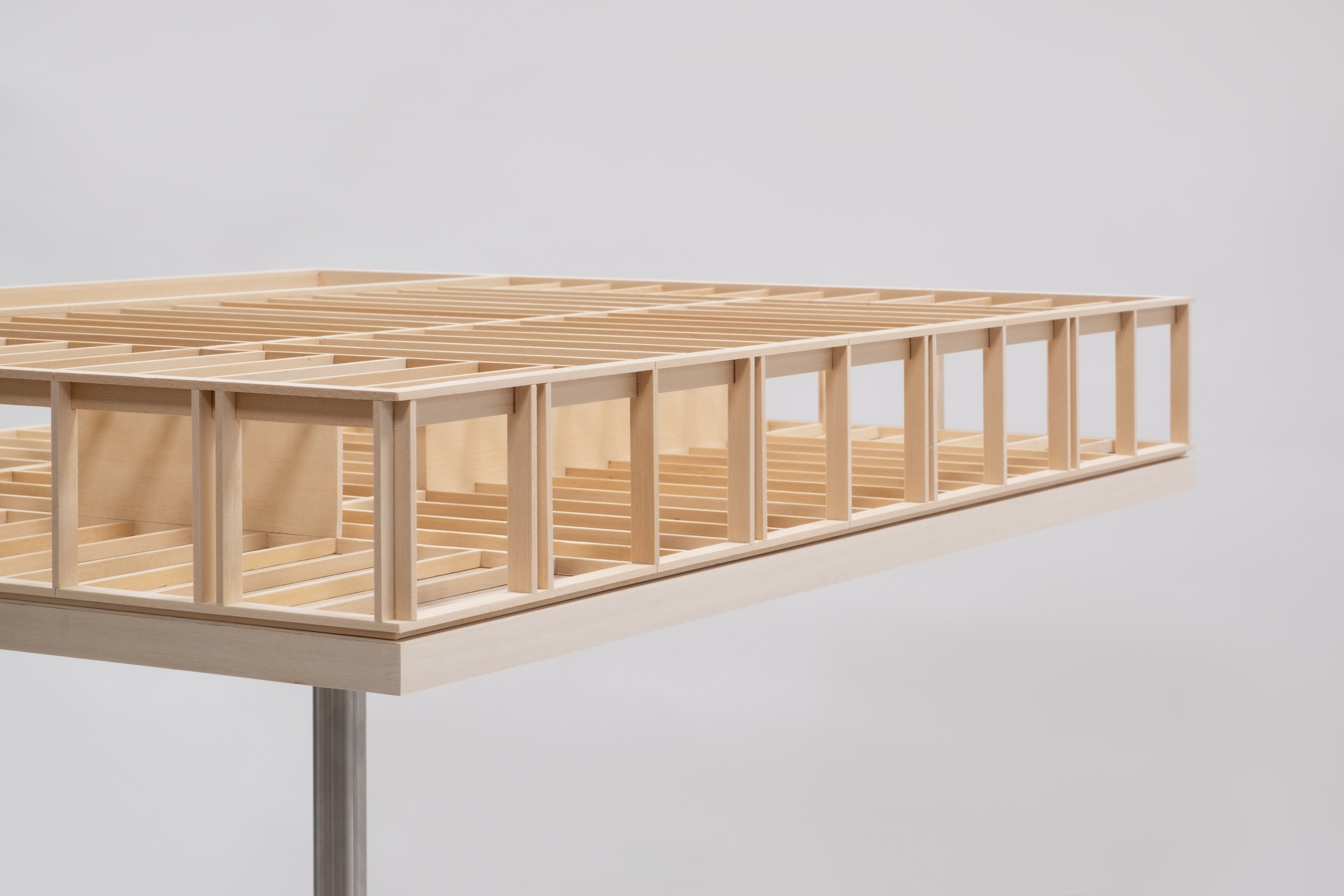
Model by Studio Youel
Amazingly, the new structure was manufactured in New Wave London’s ground-floor joinery workshop, where 40 ft lengths of Douglas-fir glulam were delivered in bulk and cut on-site, before being craned onto the roof. The project saw zero waste of any timber: all new windows, doors and joinery were also manufactured in the workshop using the glulam offcuts, contributing to a considerable reduction in the carbon footprint of the project.
This quest for sustainability continues with the choice of new materials – Glulam’s embodied carbon is less than 5 per cent of a comparable light steel frame, each cubic metre of glulam sequestering over 700kg CO2e) – but also the way old materials were reused. For example, the original insulated roof panels were carefully removed, stored on-site and reused on the new timber roof extension.
Receive our daily digest of inspiration, escapism and design stories from around the world direct to your inbox.
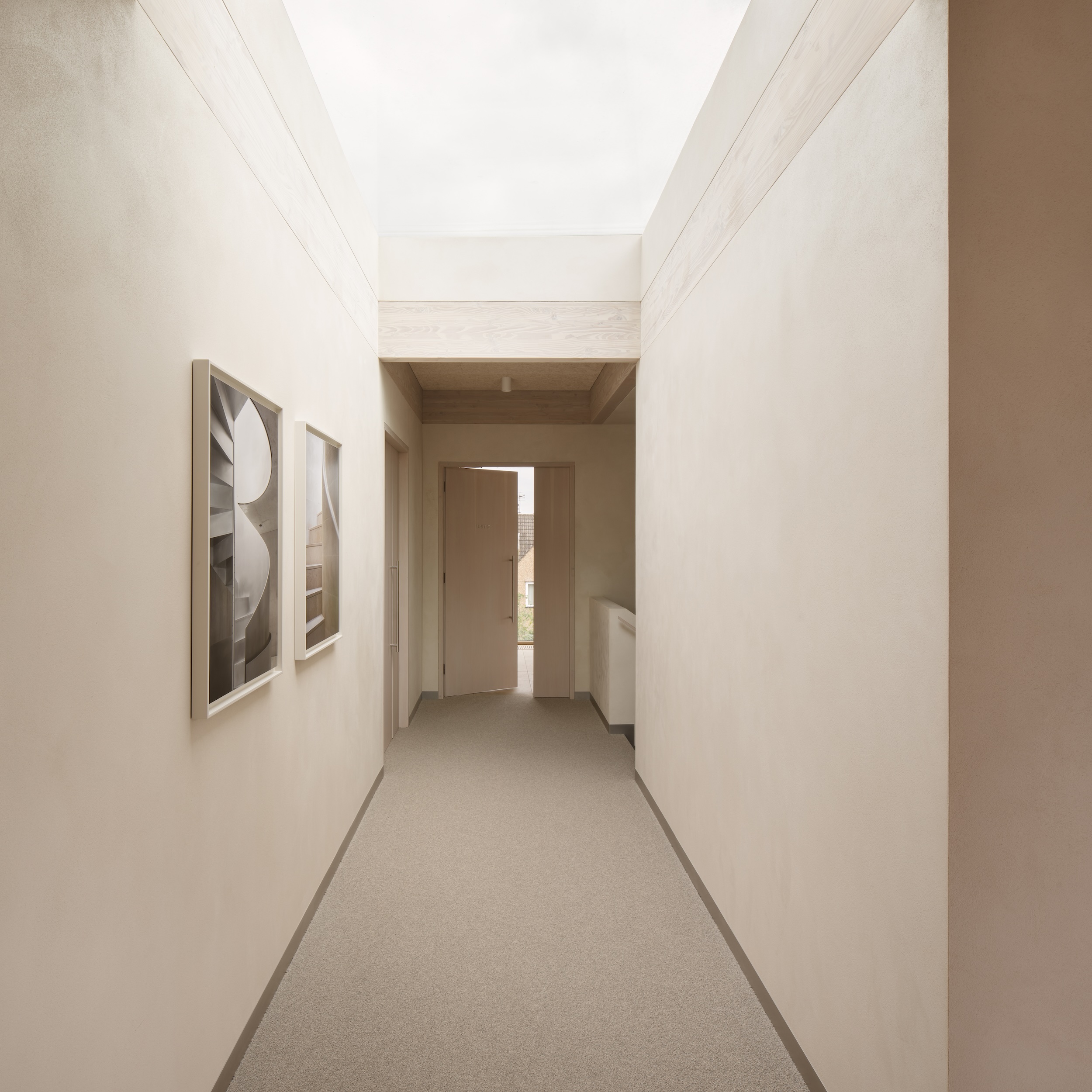
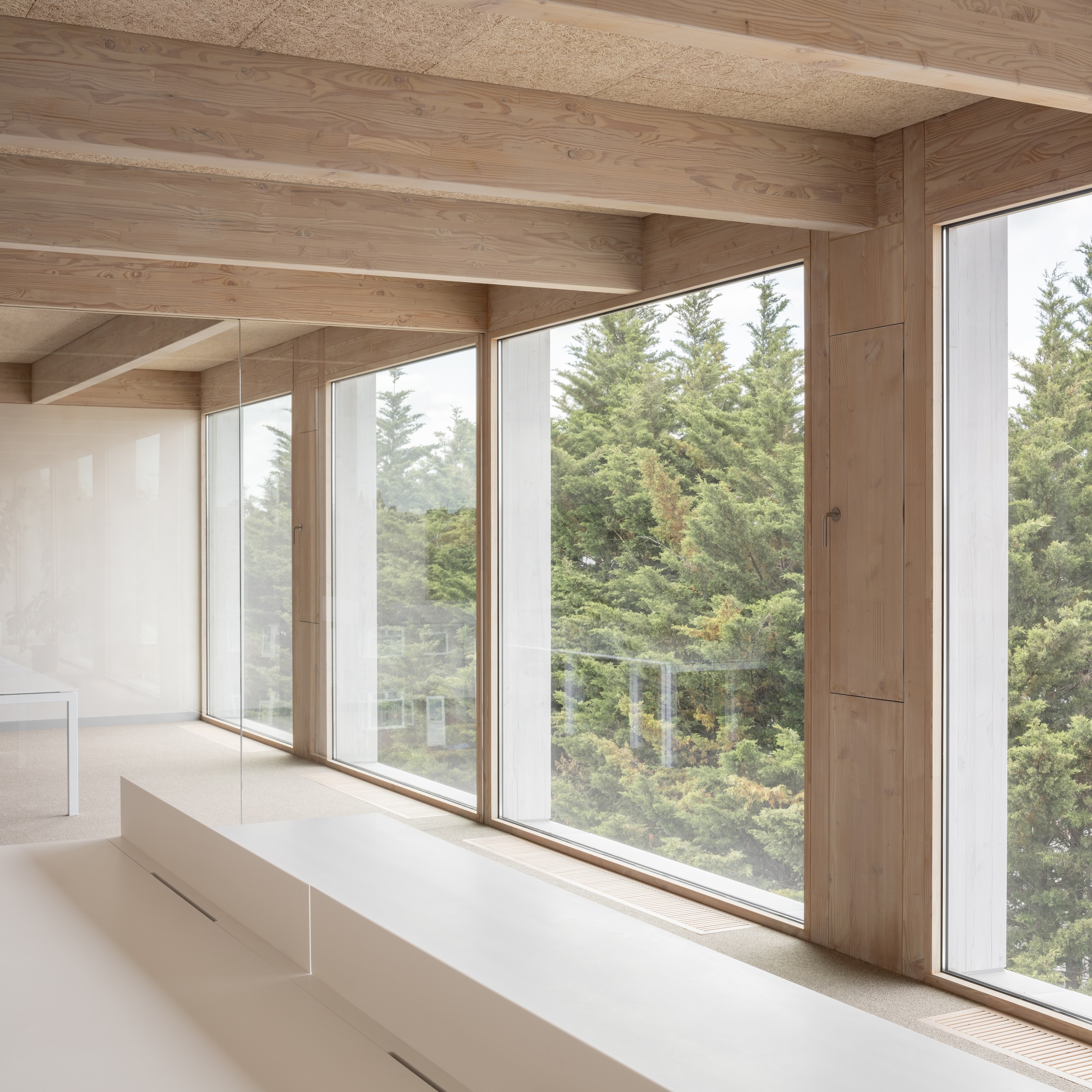
Timber salvaged from other New Wave London projects was used for floor joists and studs; leftover lime render from a previous Aesop retail project, which both companies had worked on together, was applied to the internal walls; and leftover taps, lights and sockets were repurposed. Unfinished Troldtekt wood-wool panels – ‘a readily-available, sustainable and less-expensive alternative to applying plasterboard and paint’ – were applied between the Douglas-fir joists.
Extra insulation and passive ventilation were added to the existing building, helping decrease the energy use per square meter by 25 per cent – despite the 40 per cent increase in floor area.
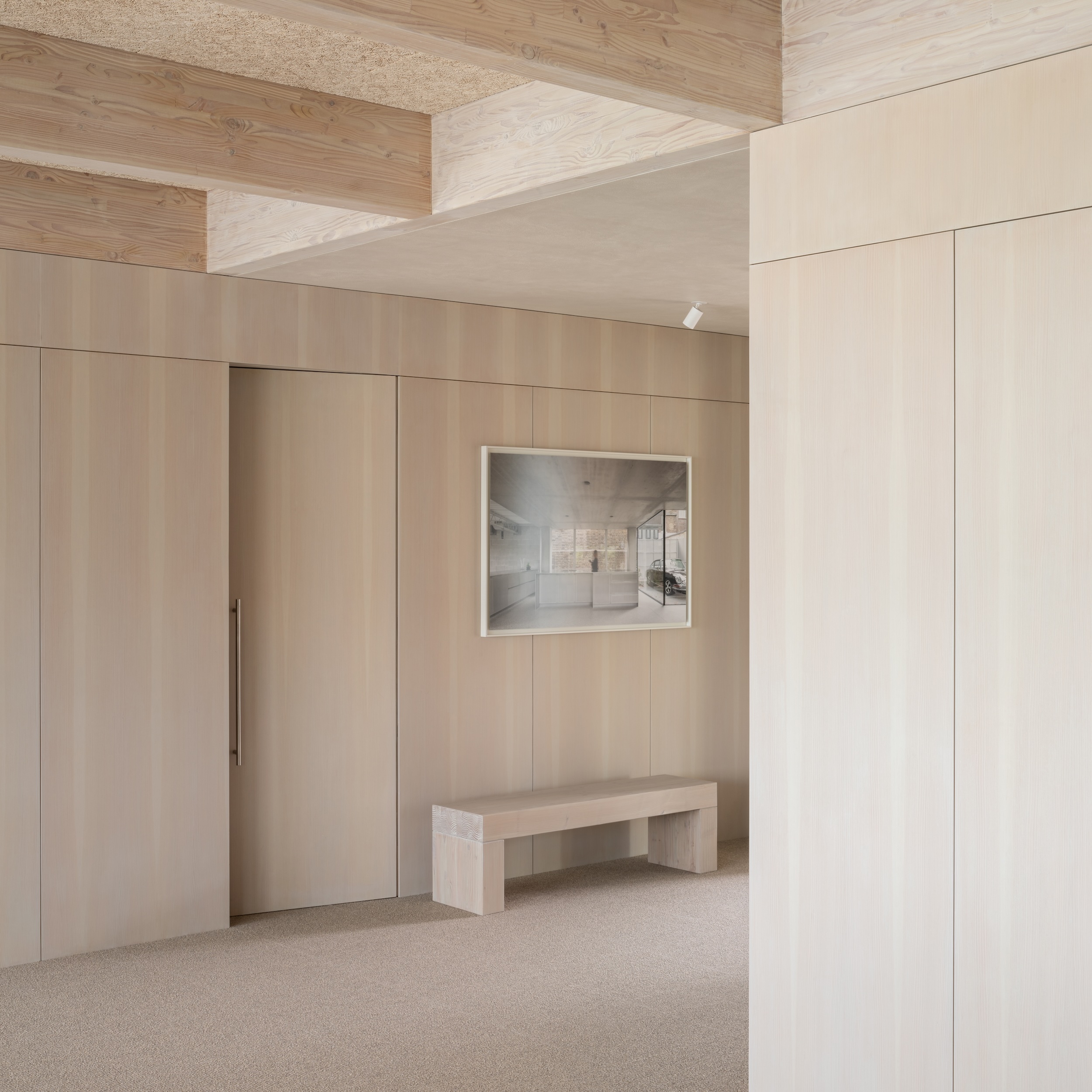
The revised plan accommodates joinery and metal fabrication workshops, spraying booths and general storage for materials and building supplies across varying levels. On the first and second floor, 8,500 sq ft of flexible workspace provide enough room for nine rental units for small businesses and start-ups – a type of space that is much needed in the area.
An added bonus is the 1,000 sq ft communal roof terrace, which is lined with planters – you guessed it, made from salvaged waste material from previous New Wave London projects – filled with native, pollinator-friendly species.
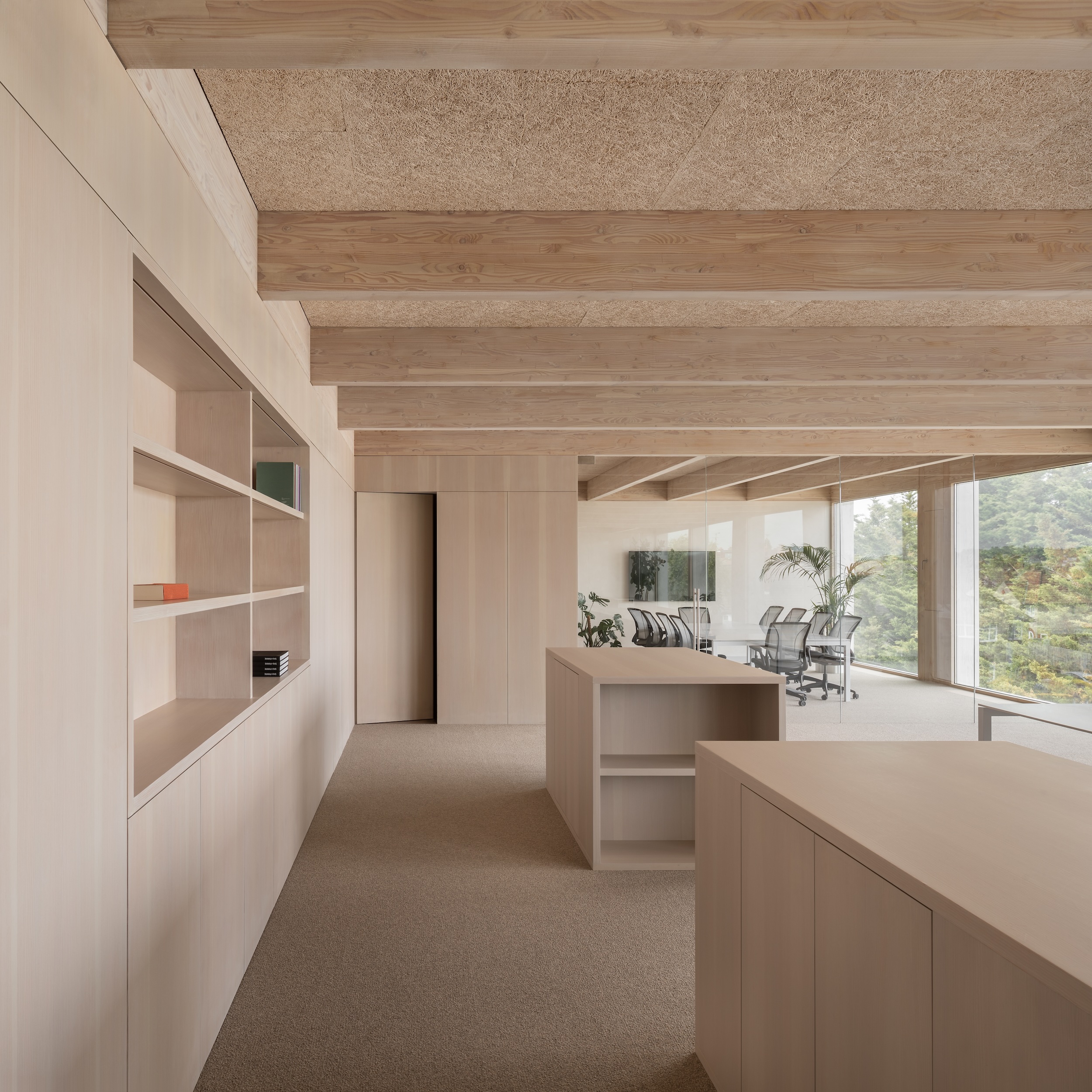
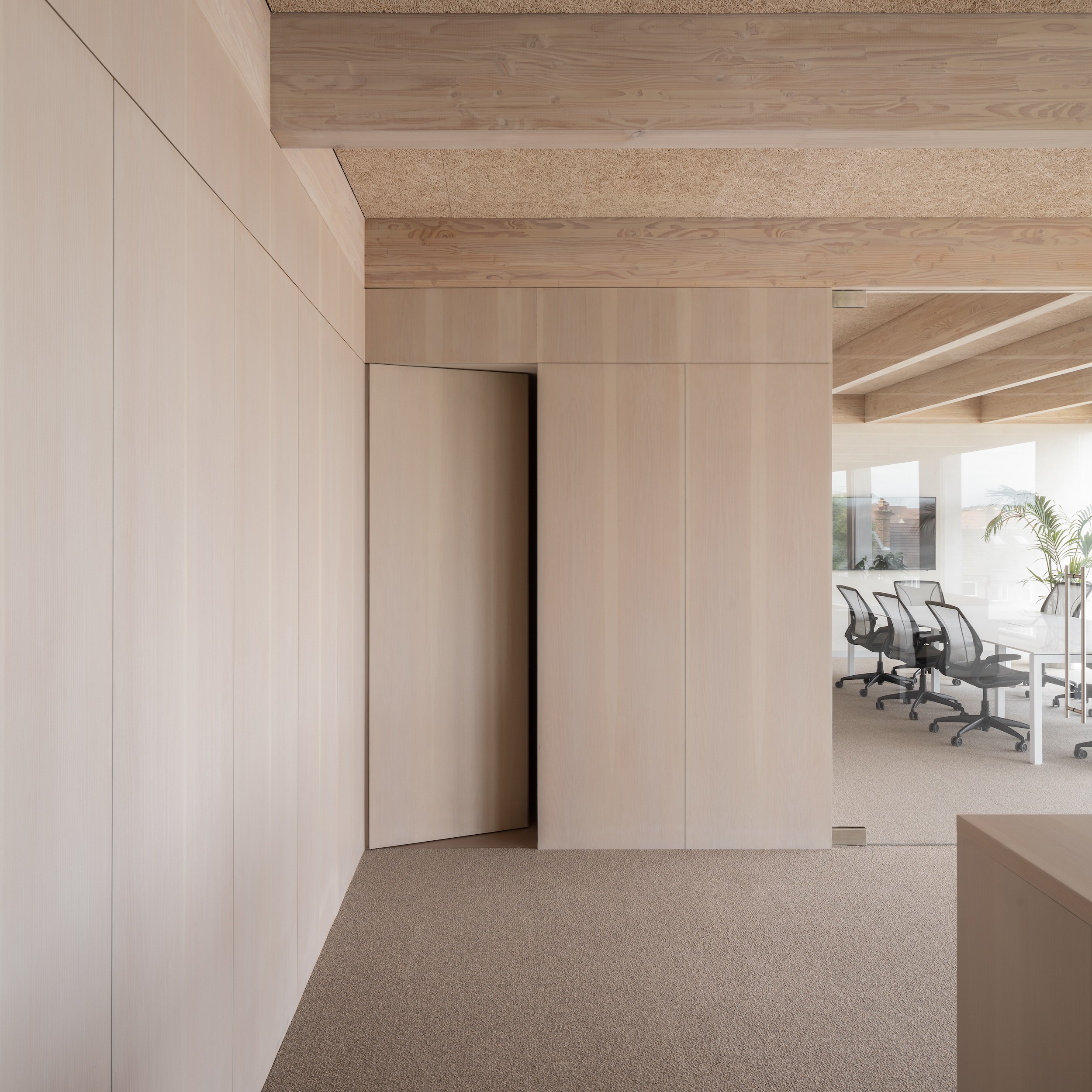
‘The addition of this lightweight glulam timber roof extension has created an elegant energy-efficient space that fosters local economic growth and sets a benchmark for airspace development and sustainable urban regeneration,’ says McBrien, also praising the symbiotic relationship between both firms. ‘New Wave London exemplifies the crucial role a good client and contractor plays. Their unwavering commitment to procuring and achieving high-quality design has been instrumental in the success of the New Wave House project.’
Wiertelak concurs: ‘The project stands as a testament to Thomas-McBrien Architects’ ability to create spaces that leave a lasting impression. It has exceeded our expectations and truly elevated us as a company. ’
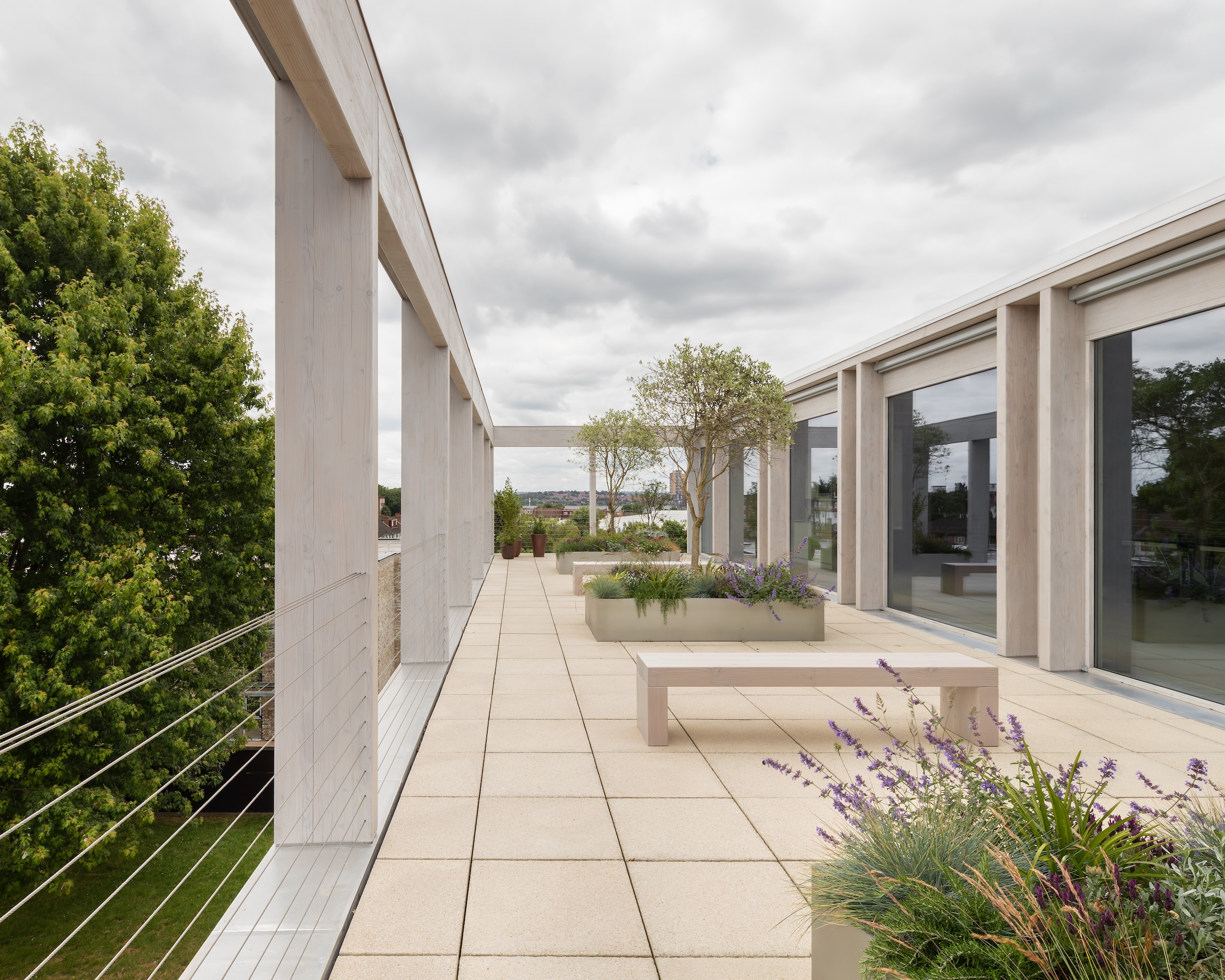
Léa Teuscher is a Sub-Editor at Wallpaper*. A former travel writer and production editor, she joined the magazine over a decade ago, and has been sprucing up copy and attempting to write clever headlines ever since. Having spent her childhood hopping between continents and cultures, she’s a fan of all things travel, art and architecture. She has written three Wallpaper* City Guides on Geneva, Strasbourg and Basel.