Hermitage Mews is a net-zero family of homes in London’s Crystal Palace
Hermitage Mews by Gbolade Design Studio is a sustainable residential complex in south London's Crystal Palace, conceived to be green and contextual

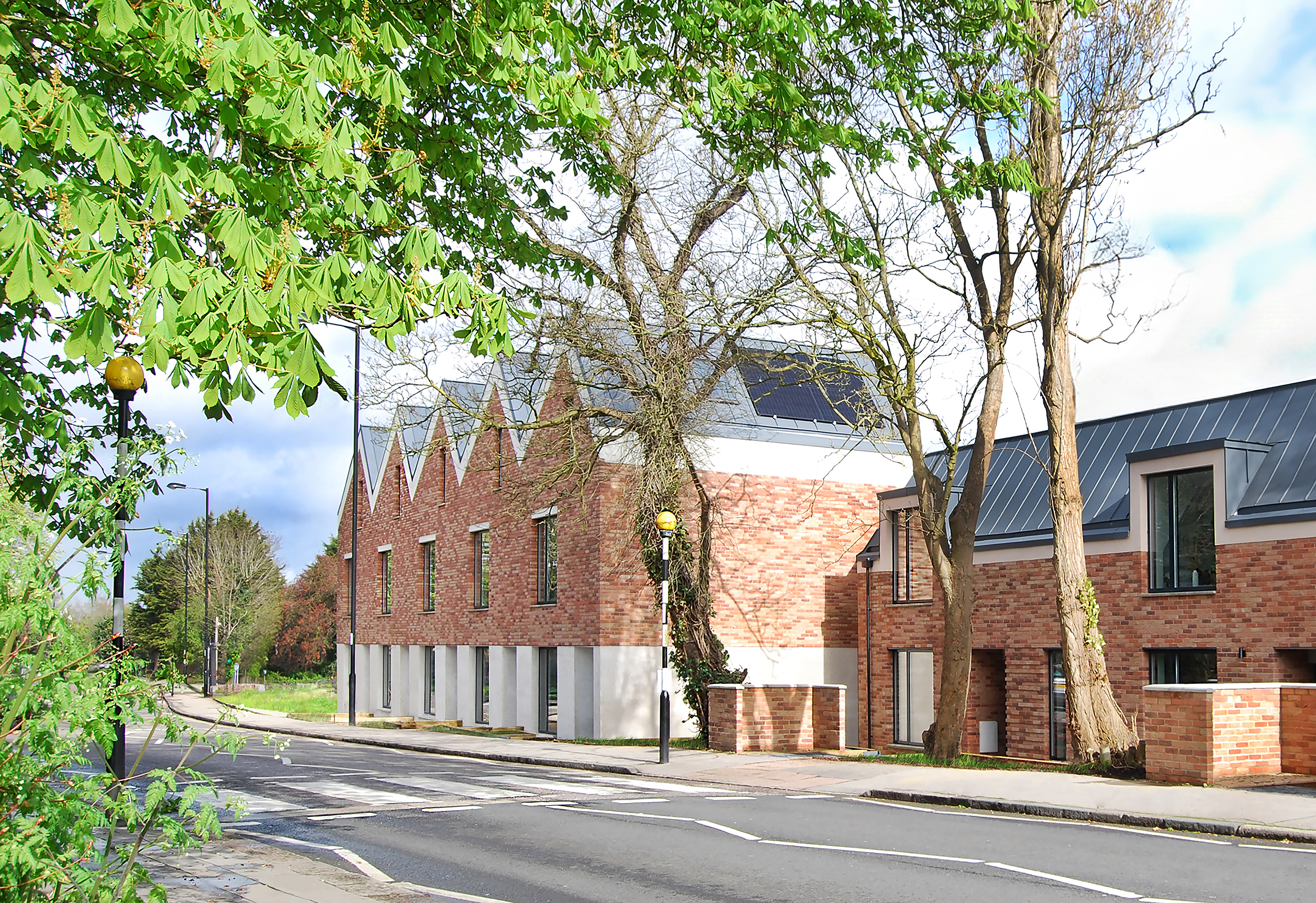
Receive our daily digest of inspiration, escapism and design stories from around the world direct to your inbox.
You are now subscribed
Your newsletter sign-up was successful
Want to add more newsletters?

Daily (Mon-Sun)
Daily Digest
Sign up for global news and reviews, a Wallpaper* take on architecture, design, art & culture, fashion & beauty, travel, tech, watches & jewellery and more.

Monthly, coming soon
The Rundown
A design-minded take on the world of style from Wallpaper* fashion features editor Jack Moss, from global runway shows to insider news and emerging trends.

Monthly, coming soon
The Design File
A closer look at the people and places shaping design, from inspiring interiors to exceptional products, in an expert edit by Wallpaper* global design director Hugo Macdonald.
Hermitage Mews, Gbolade Design Studio's first net-zero completion, is a family of homes in south London's Crystal Palace. The project, headed by practice co-director Tara Gbolade, was designed to meet strict sustainable architecture standards and the RIBA 2030 Climate Challenge, creating a housing scheme that is both design-led and adheres to smart, green building techniques such as passive house principles.

Step inside Hermitage Mews
Hermitage Mews comprises eight townhouses, located across a relatively busy street - although you wouldn't be able to tell from the expert sound-proofing indoors. The properties, comprising three- and four-bedroom homes, and including both terraced and semi-detached options, are defined by their sawtooth roofline and split-level floor plans. This offers both a pleasing visual pattern externally and spatial interest internally, in an overall fairly minimalist complex.
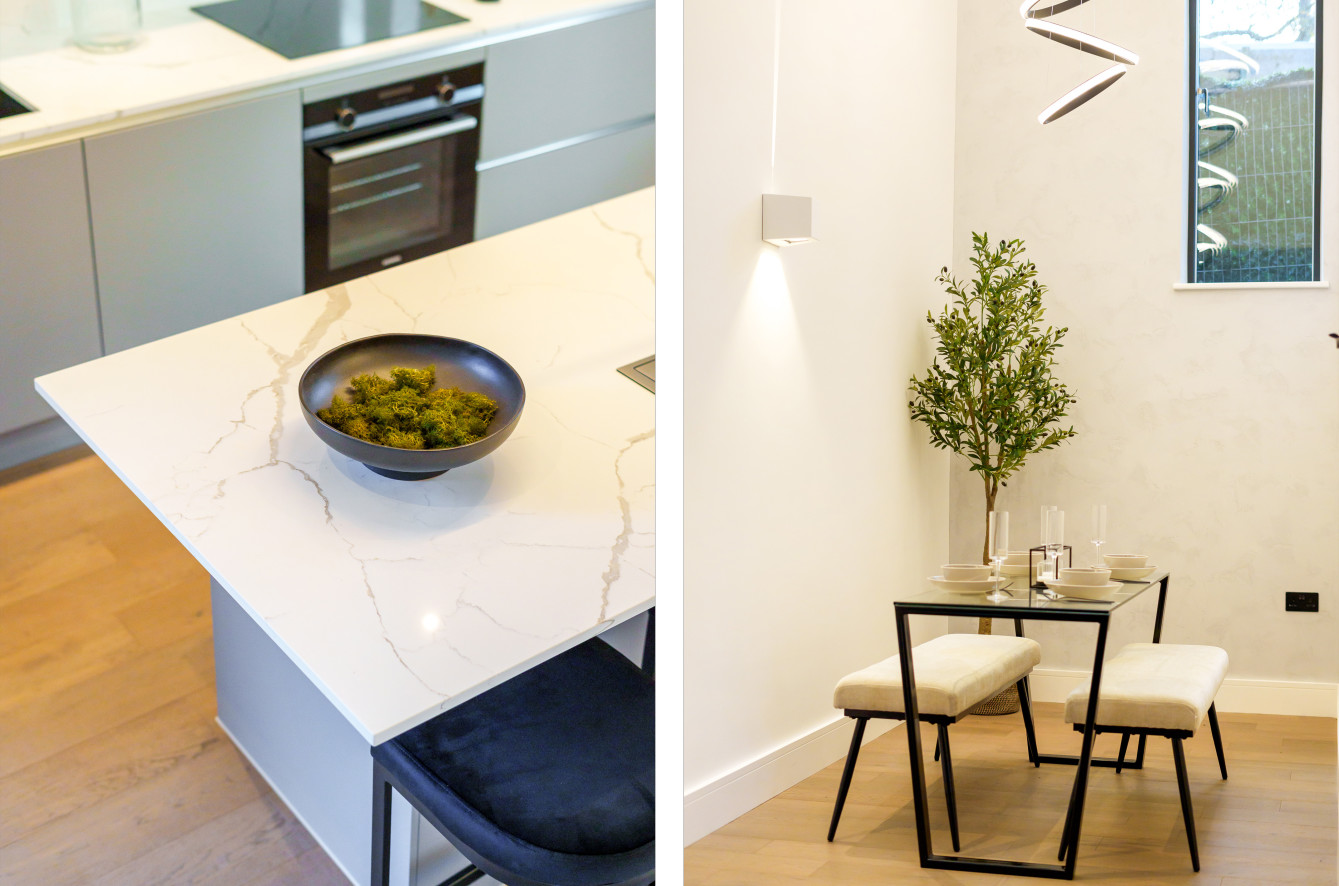
The development was initially conceived by Nissan Richard’s Architects, with Gbolade Design Studio taking over during the Covid-19 lockdown. From there, the new architects reimagined the design to respond to users' new needs, such as remote working and sustainability credentials.
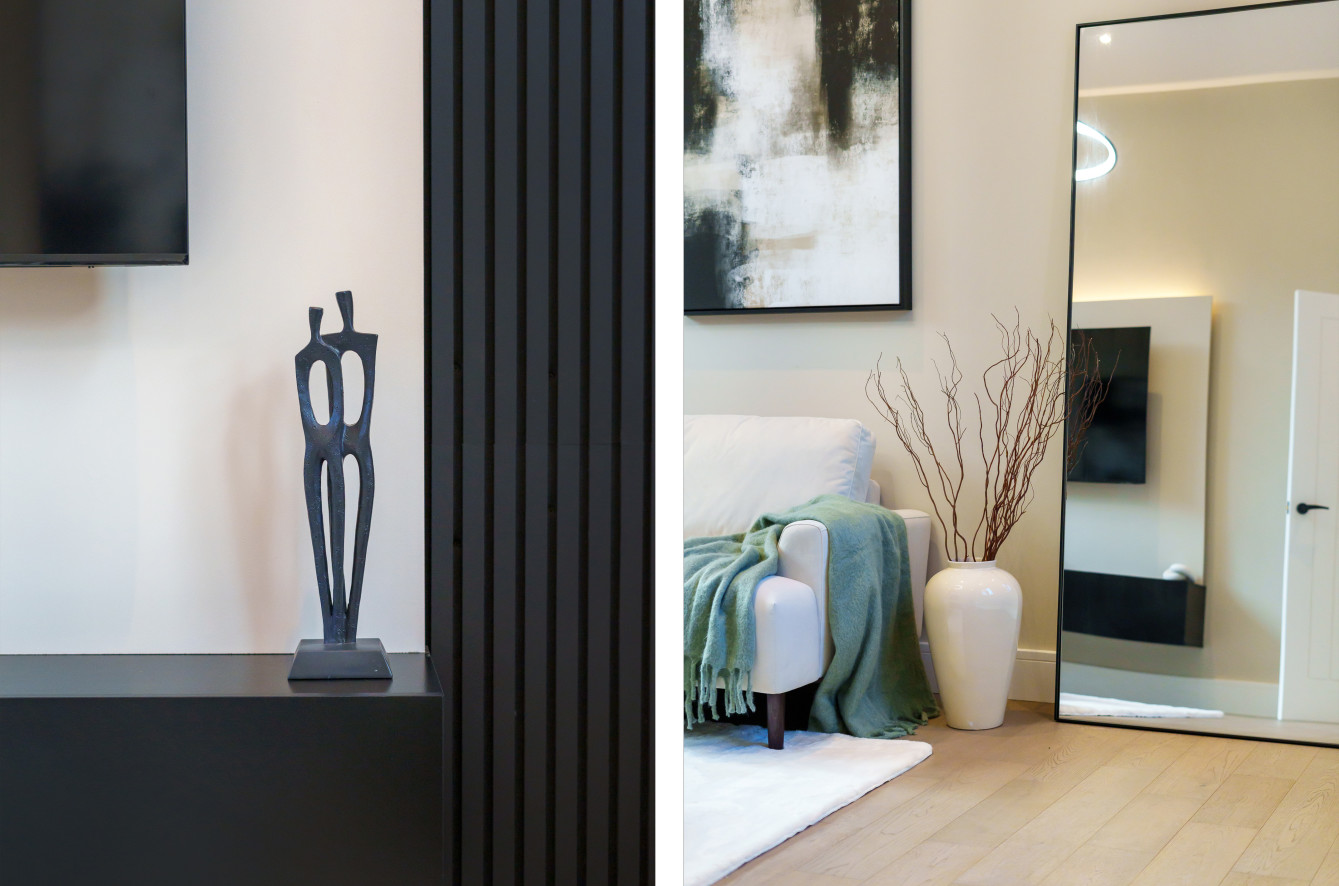
It didn't come without its challenges. ‘This project has had its twists and turns, from the Covid lockdown which paused construction, to the Ukraine War which tripled the price of timber used on site, and through to the client unfortunately passing away during construction, which meant the site closed for a year. But one aspect I am most proud of is that we stayed the course to deliver a project that still met its ambitious sustainability targets, serving as an ode to the team who fought so hard for it,' said Gbolade.
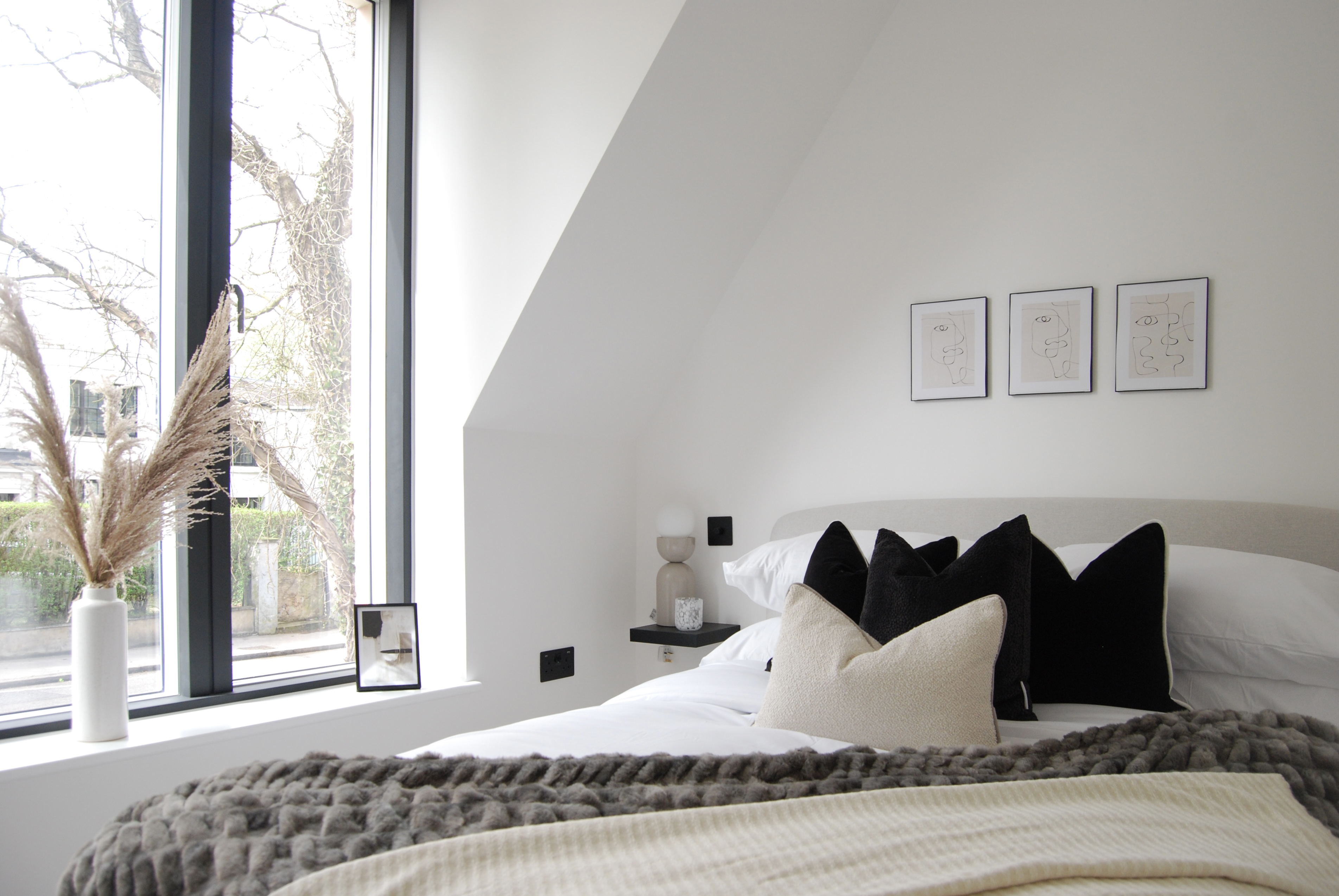
The homes' volumes were configured to work with their surroundings too, featuring multi-coloured hand-moulded clay-facing brick with a textured, sanded-coated finish, which echoes the neighbourhood's deep red block buildings.
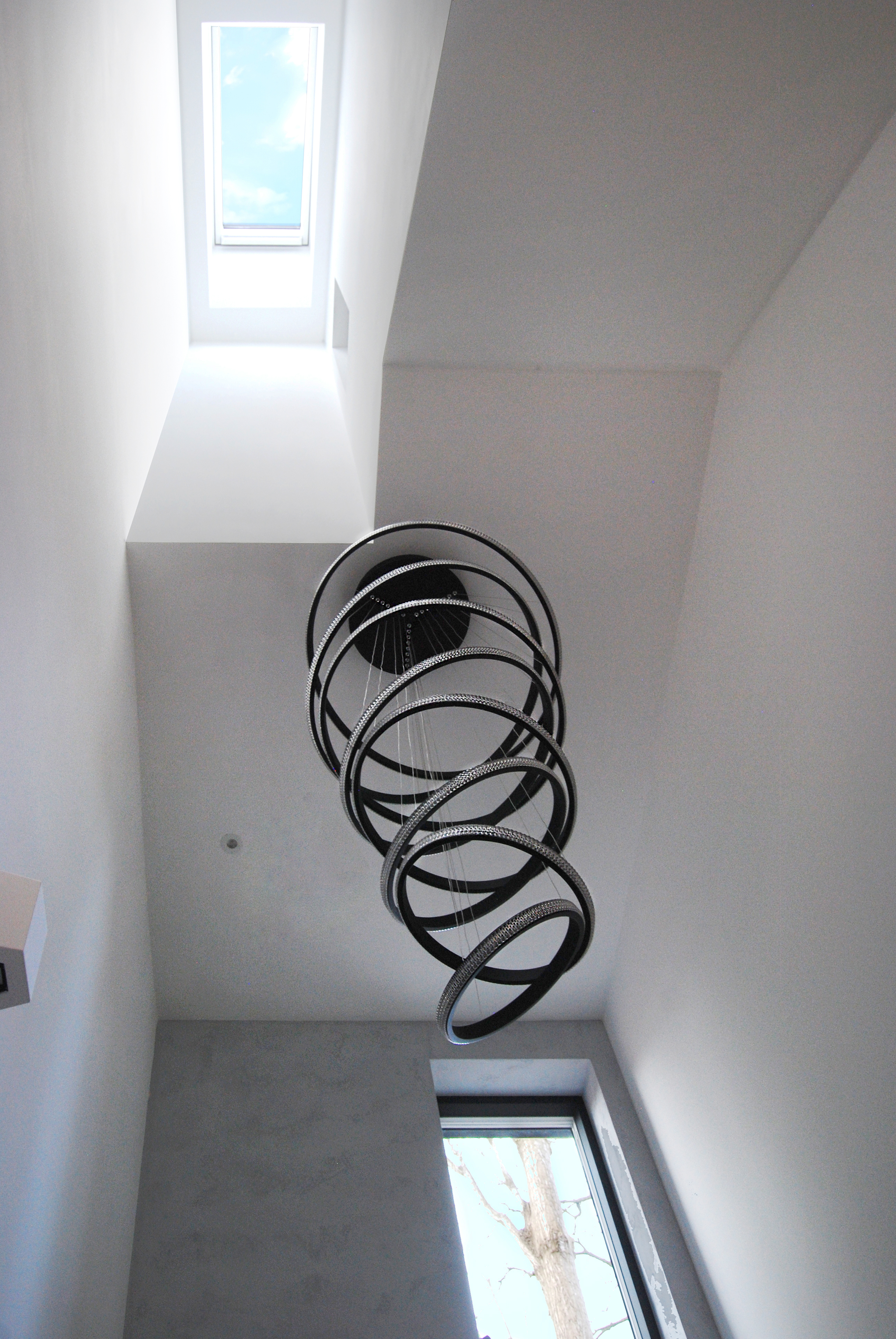
Receive our daily digest of inspiration, escapism and design stories from around the world direct to your inbox.
Ellie Stathaki is the Architecture & Environment Director at Wallpaper*. She trained as an architect at the Aristotle University of Thessaloniki in Greece and studied architectural history at the Bartlett in London. Now an established journalist, she has been a member of the Wallpaper* team since 2006, visiting buildings across the globe and interviewing leading architects such as Tadao Ando and Rem Koolhaas. Ellie has also taken part in judging panels, moderated events, curated shows and contributed in books, such as The Contemporary House (Thames & Hudson, 2018), Glenn Sestig Architecture Diary (2020) and House London (2022).
