Cabin Kiladalen in Sweden takes architectural reuse to the next level
Cabin Kiladalen by Vardehaugen started its life in an Oslo exhibition, but has now found a second life as a Swedish lakeside retreat
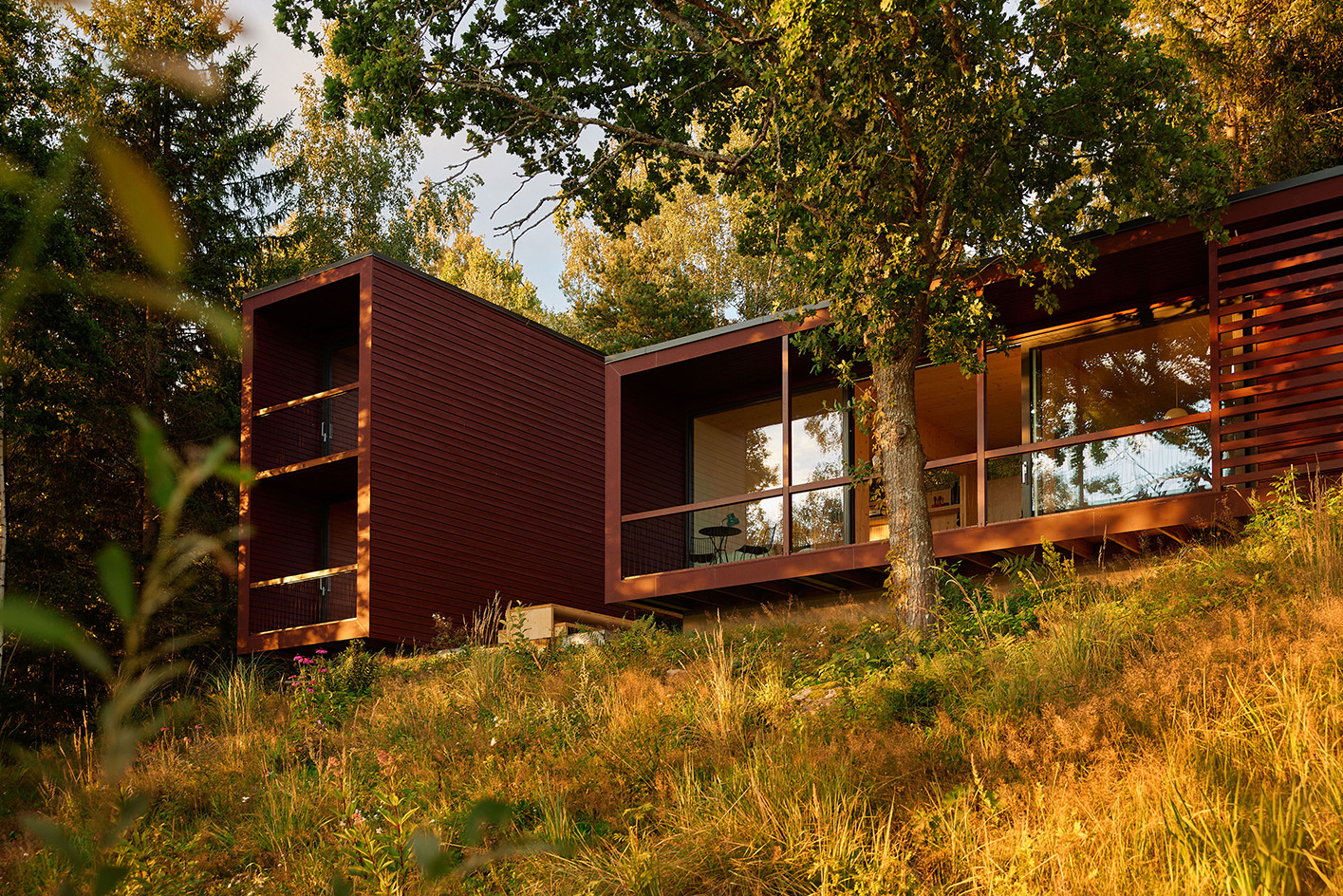
Cabin Kiladalen takes architectural reuse to a new level. Håkon Matre Aasarød, founder of Norway based Vardehaugen, the home's designer, offers some background on the Swedish lake house retreat: 'The two pavilions were originally an indoor design exhibition in Norway,' he says.
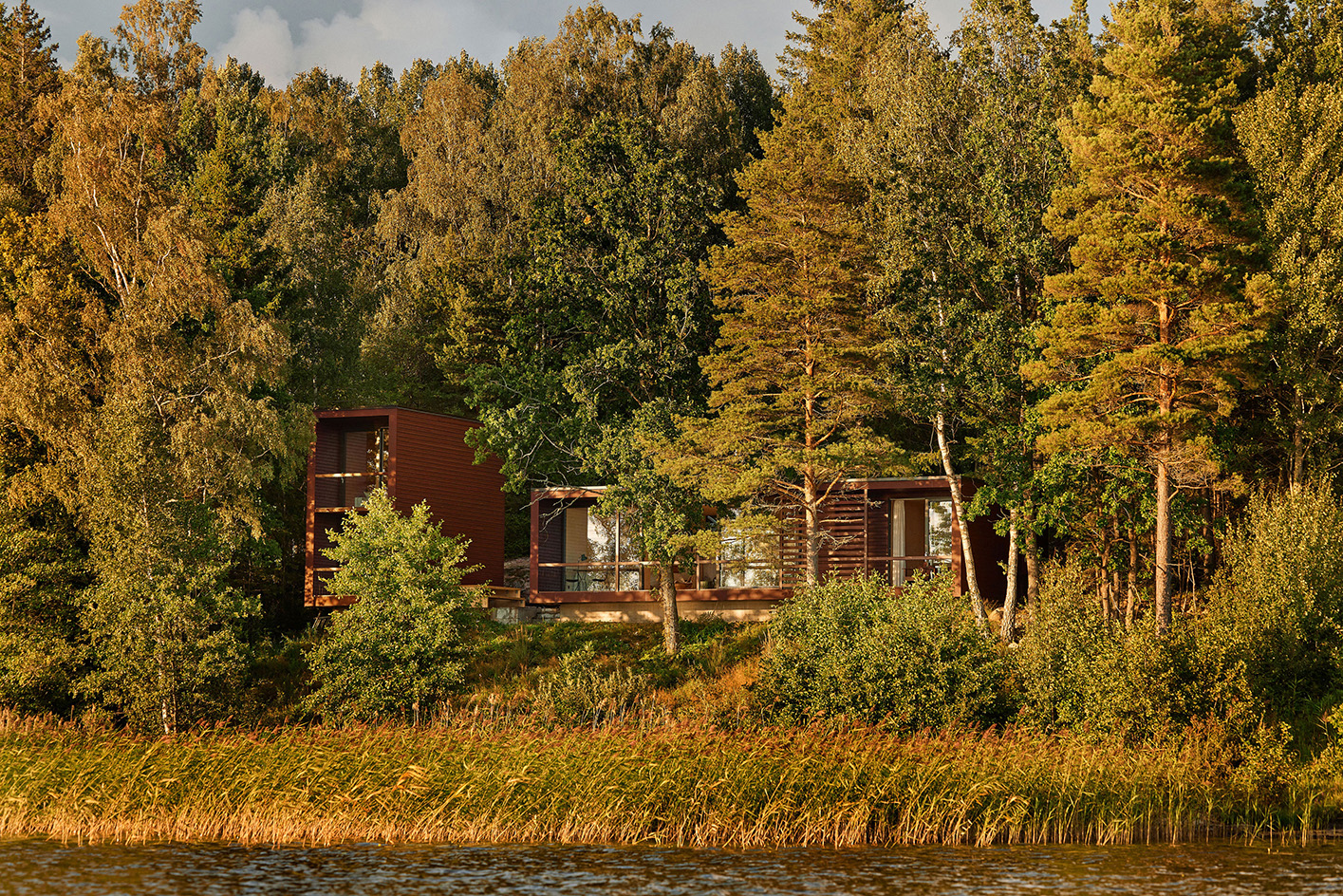
Cabin Kiladalen: a building's second life
The architect continues: 'The pavilions were initially designed as part of the indoor exhibition “Rethink – Sustainable Design”, at the annual Oslo Design Fair in 2019. While the traditional exhibition design expires as soon as the fair is over, Vardehaugen designed a sustainable exhibition built to last. As soon as the fair was over, the pavilions were dismantled, flat-packed, transported from Norway and re-erected as recycled cabins in Sweden.'
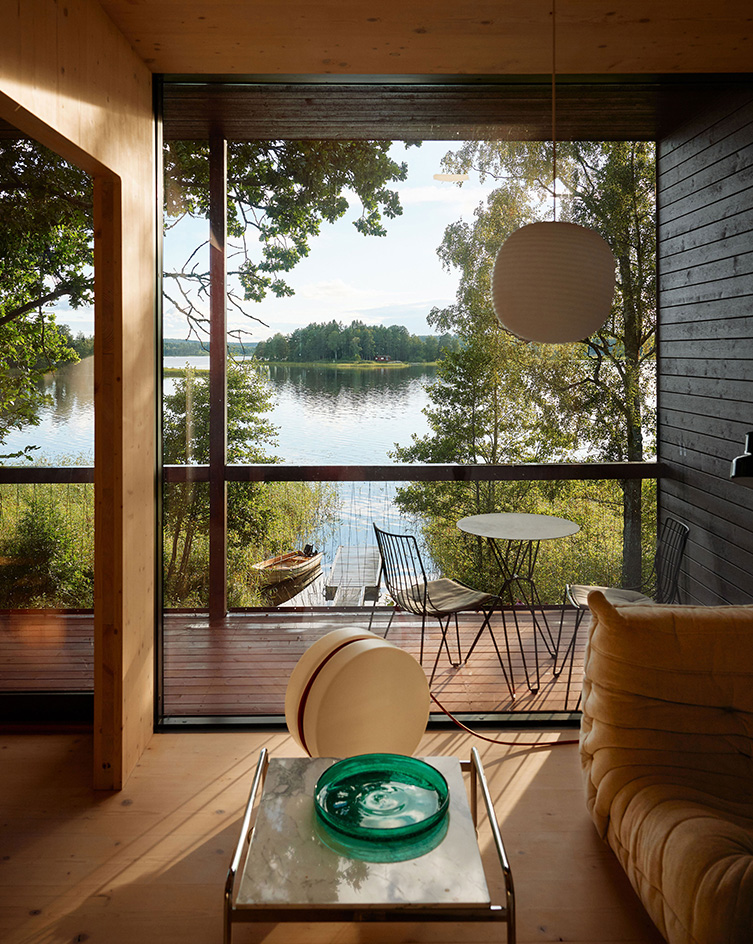
Inspired by the 'classic modern pavilion', the team worked with the low volumes and their horizontality, flipping one to place it on its narrow side, and perpendicularly against the other. This way, one is lower, focusing on views of the lake, and the serene waters ahead; the other becomes a little lookout tower and offers vistas of trees and the region's lush, green foliage.
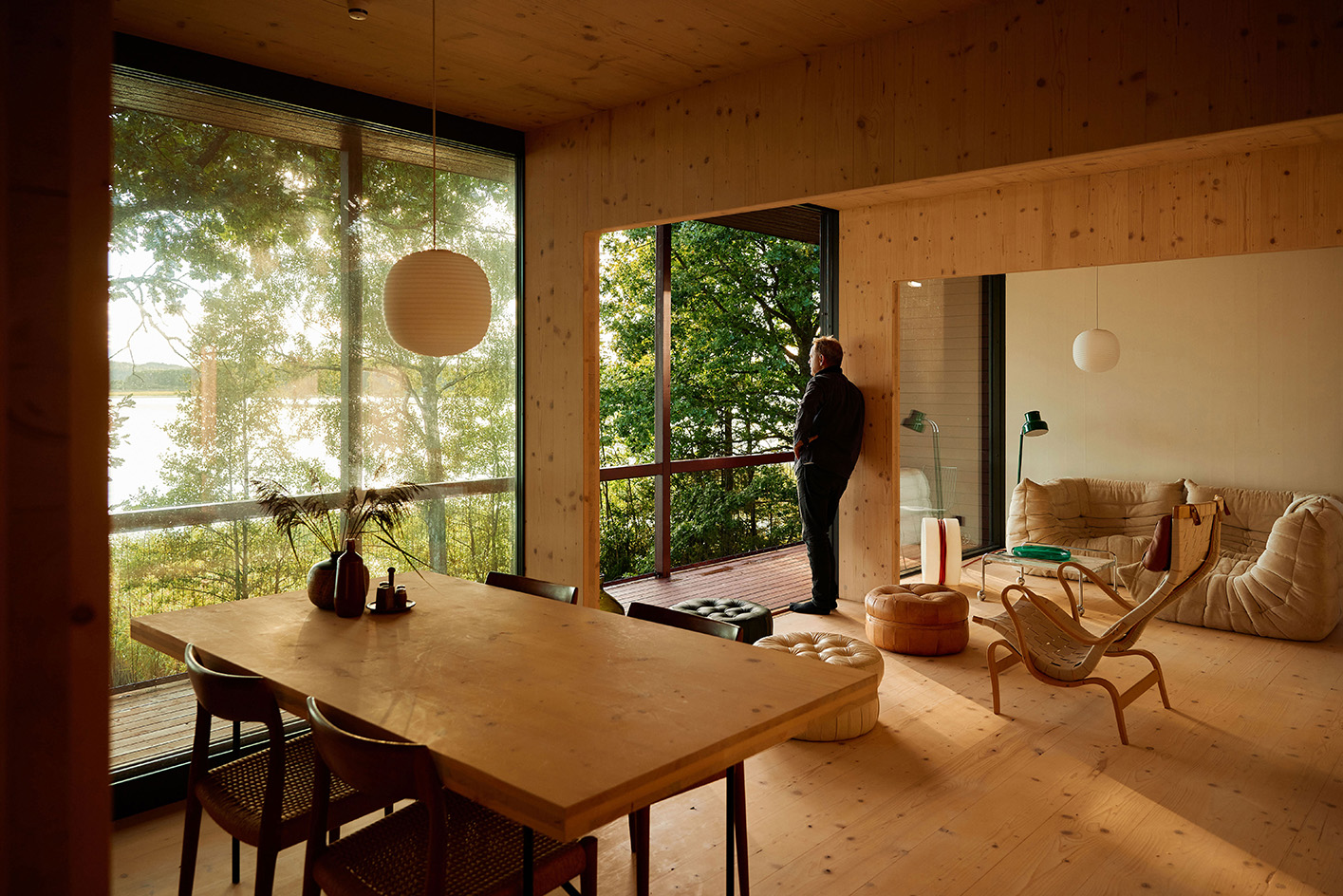
Everywhere, wood prevails. It features in the structure's CLT frame, the interior wall cladding and much of the furniture inside – linking through the material use to the natural context beyond.
The compact retreat contains a flowing living space and bedroom on one side, and a mini contemplation family room in the tall volume.
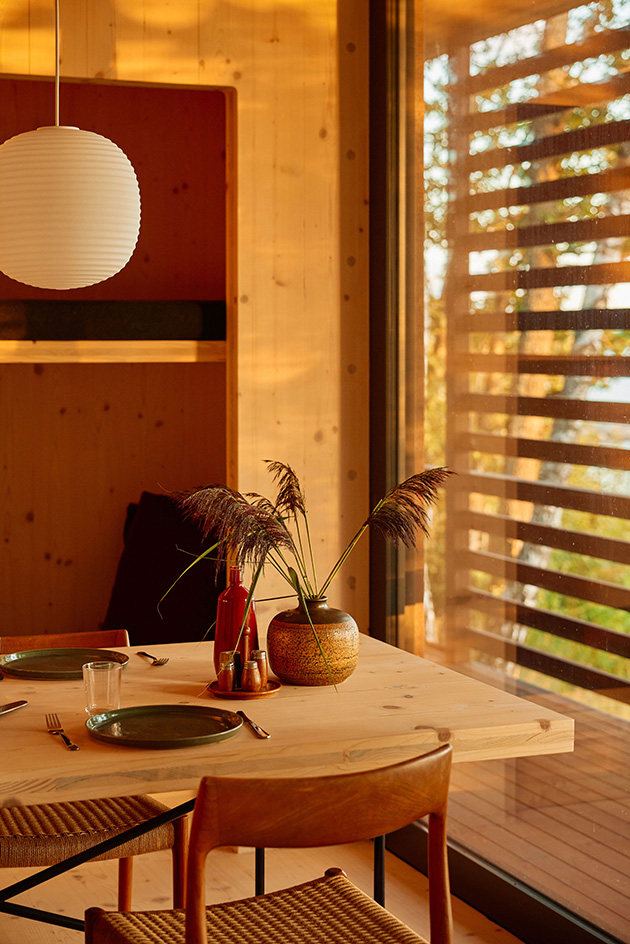
The clients write: 'The cabin is sheltered by the forest, almost like it’s hiding. It is quiet to stay here, calm and very relaxing. But simultaneously things happen: the great panorama catches the ever-changing view. When the fjord freezes to ice in winter, the ice fishermen are in place, and ice skaters whiz by. In autumn we gather mushrooms and berries. We swim, paddle, fish, and have family and guests over for dinner on the terrace.'
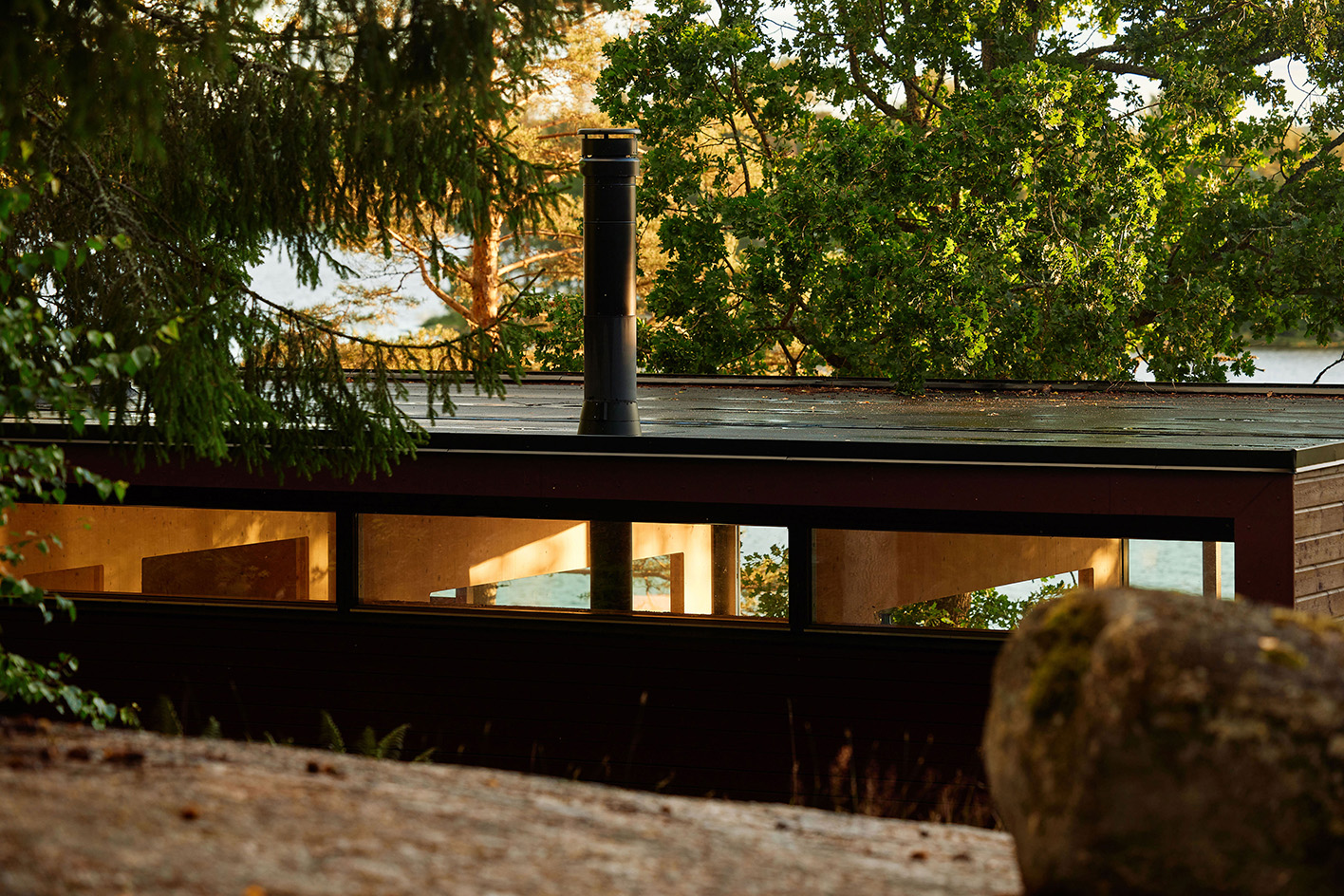
Receive our daily digest of inspiration, escapism and design stories from around the world direct to your inbox.
Ellie Stathaki is the Architecture & Environment Director at Wallpaper*. She trained as an architect at the Aristotle University of Thessaloniki in Greece and studied architectural history at the Bartlett in London. Now an established journalist, she has been a member of the Wallpaper* team since 2006, visiting buildings across the globe and interviewing leading architects such as Tadao Ando and Rem Koolhaas. Ellie has also taken part in judging panels, moderated events, curated shows and contributed in books, such as The Contemporary House (Thames & Hudson, 2018), Glenn Sestig Architecture Diary (2020) and House London (2022).
-
 Stay at this 17th-century farmhouse featured in ‘Hamnet’
Stay at this 17th-century farmhouse featured in ‘Hamnet’Inspired to live like a Tudor? Cwmmau Farmhouse, available as a holiday let through the National Trust, stars as the childhood home of Shakespeare’s wife, Agnes
-
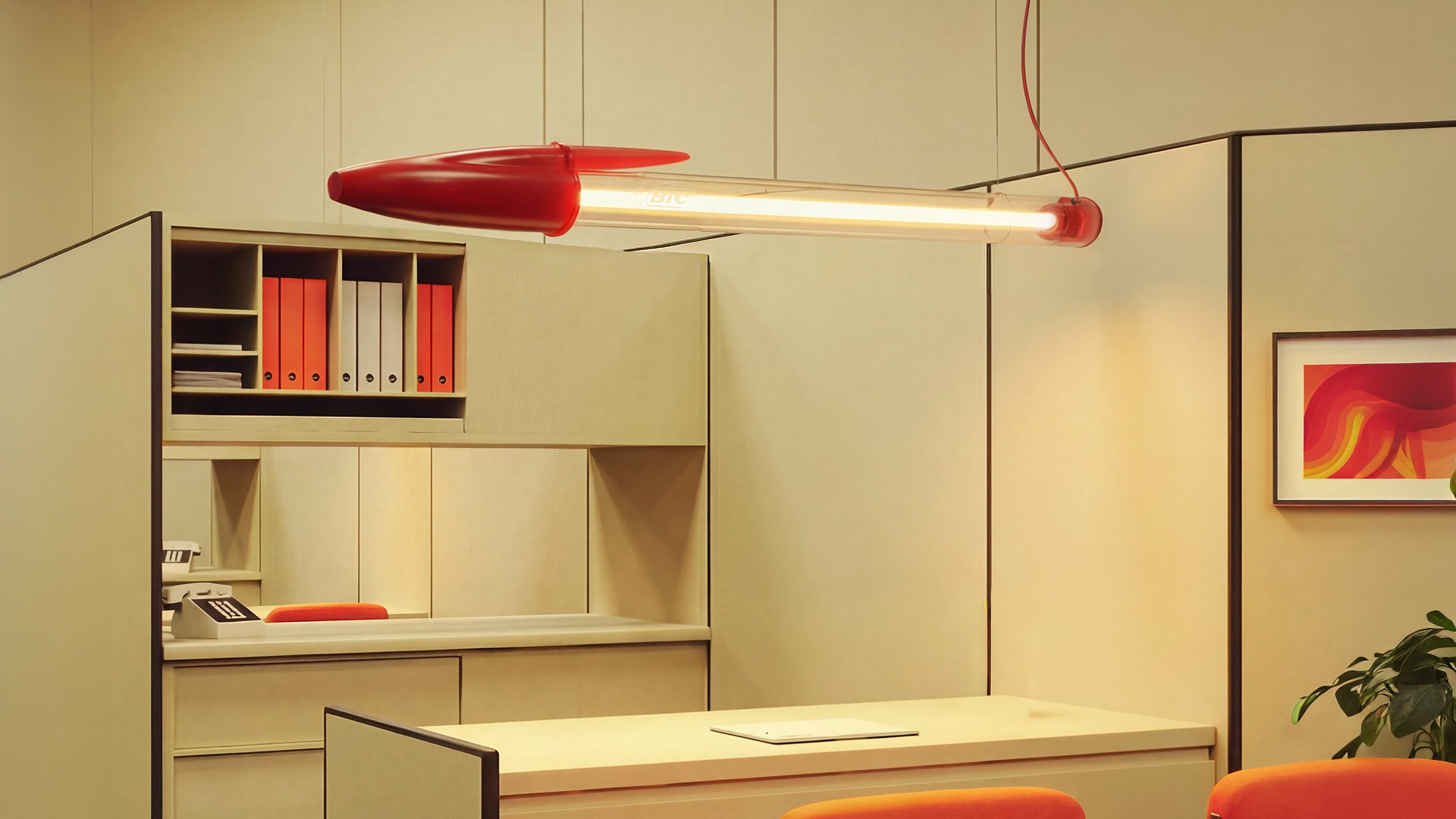 Remember the Bic Biro? It’s now a larger-than-life lamp
Remember the Bic Biro? It’s now a larger-than-life lampSeletti honours the iconic Bic pen on its 75th anniversary with a gigantic, luminous reproduction of its design
-
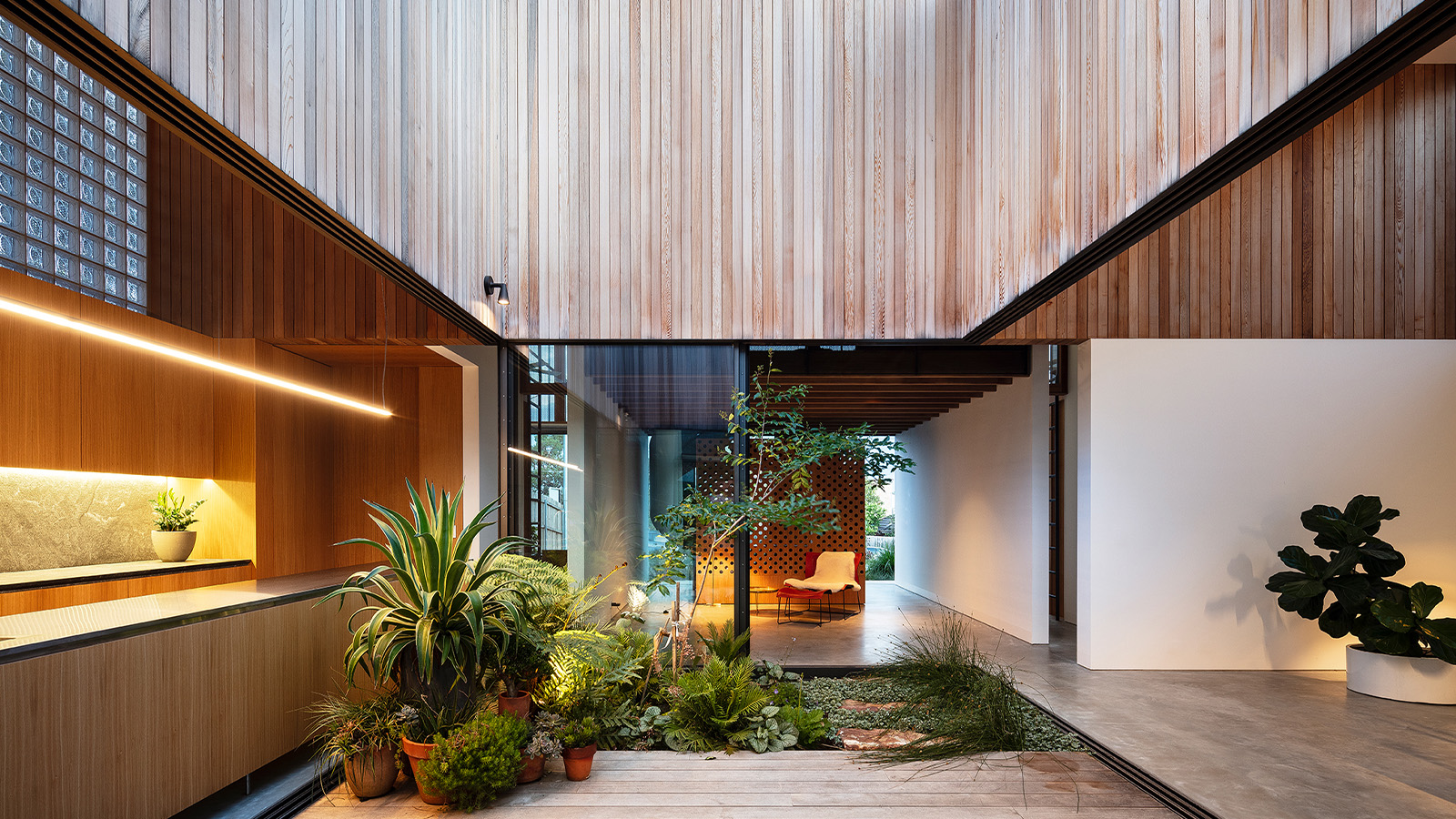 Tour these soothing courtyard homes around the world
Tour these soothing courtyard homes around the world‘Courtyard Homes’, a new book published by Phaidon, explores some of the most innovative interpretations of the genre, from Hawaii to south-east London
-
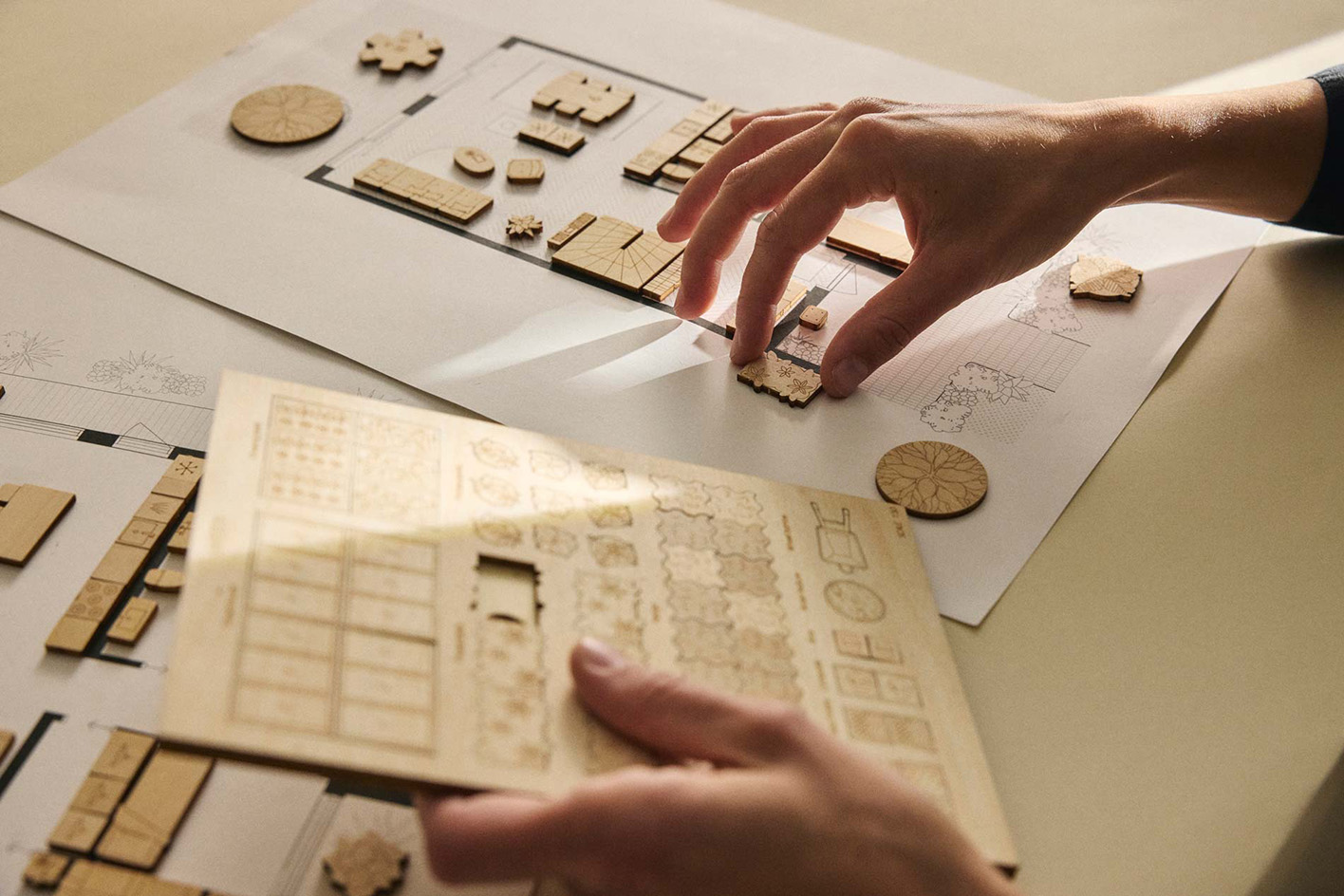 An analogue room planner kit makes designing your dream home a doddle
An analogue room planner kit makes designing your dream home a doddlePlanora, a new room planner option conceived by a team of three Swedish architects, is a beautifully produced, analogue tool to help conceptualise your new space
-
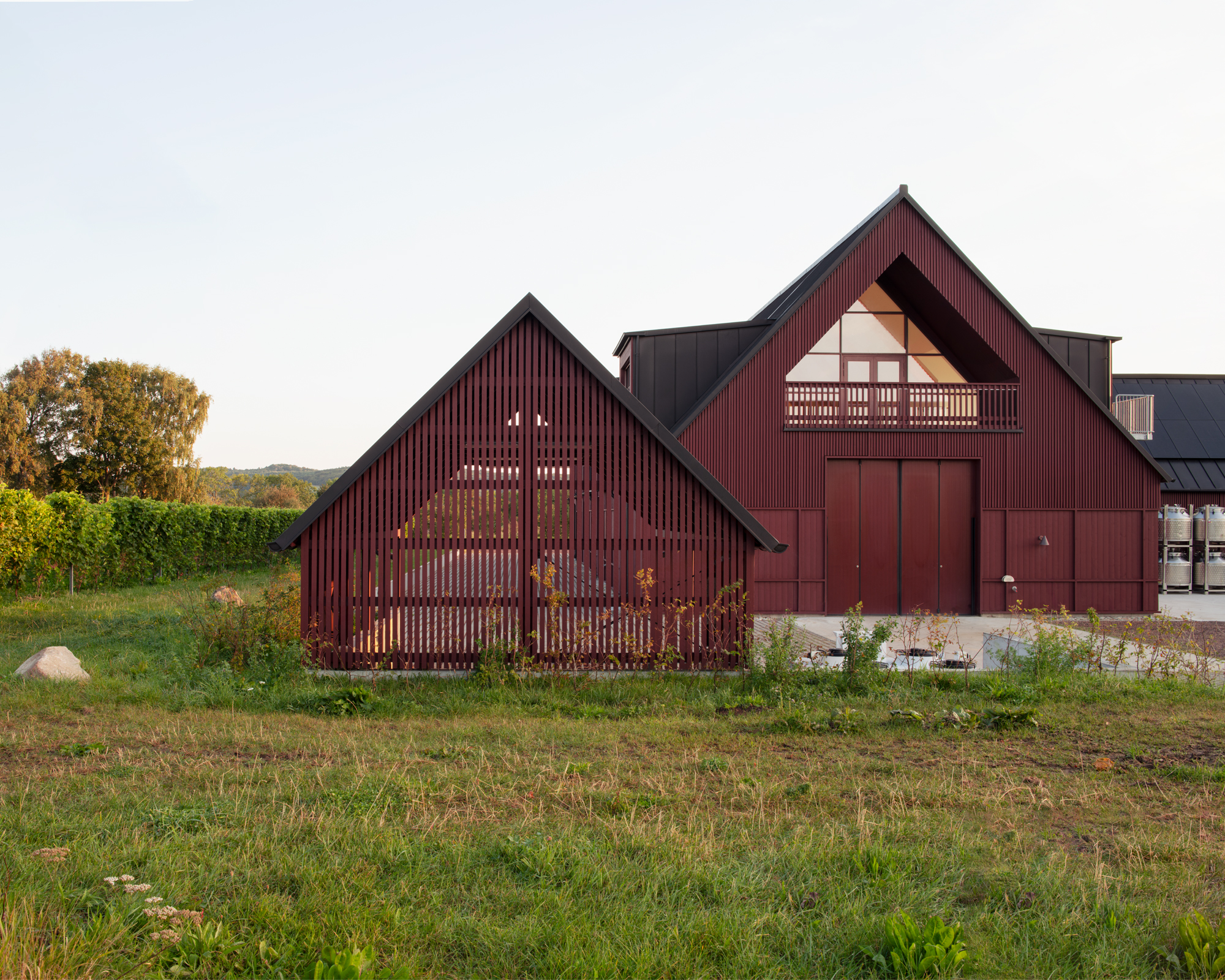 This striking new vineyard is putting Swedish wine on the map
This striking new vineyard is putting Swedish wine on the mapBerglund Arkitekter completes a new home for Kullabergs Vingård in Sweden's verdant Skåne country
-
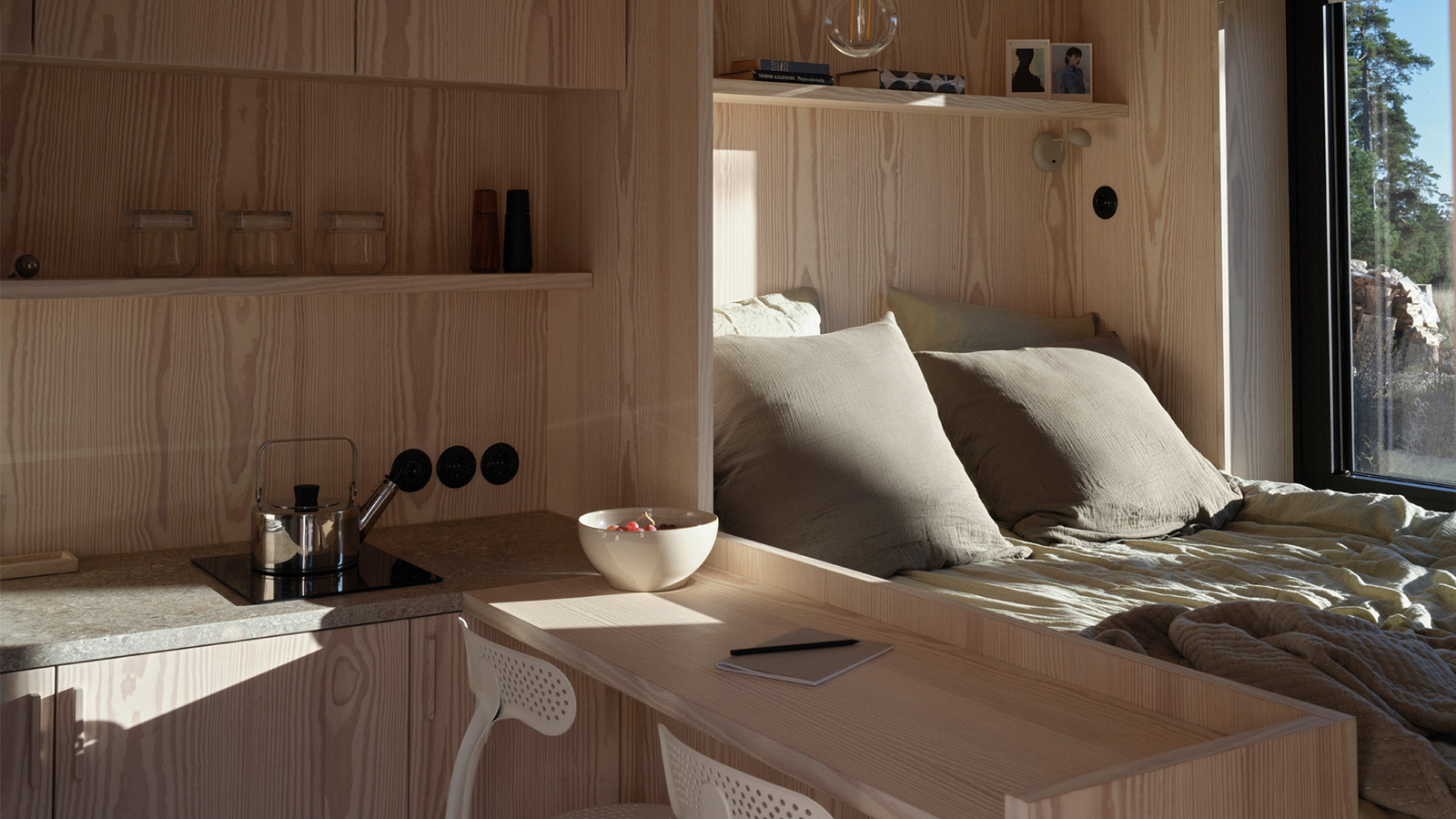 ‘Close to solitude, but with a neighbour’: Furu’s cabins in the woods are a tranquil escape
‘Close to solitude, but with a neighbour’: Furu’s cabins in the woods are a tranquil escapeTaking its name from the Swedish word for ‘pine tree’, creative project management studio Furu is growing against the grain
-
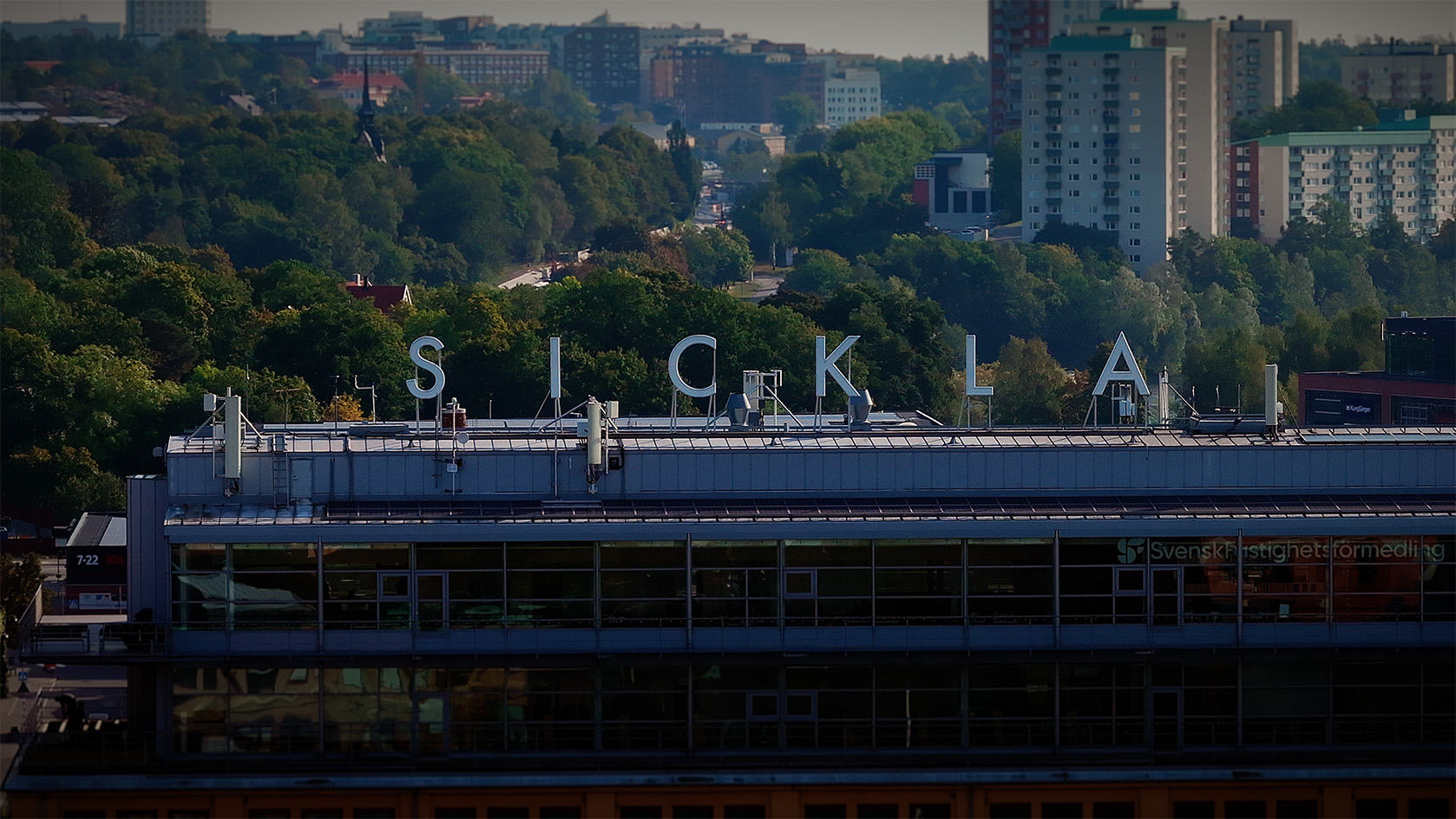 Stockholm Wood City: inside the extraordinary timber architecture project
Stockholm Wood City: inside the extraordinary timber architecture projectStockholm Wood City is leading the way in timber architecture; we speak to the people behind it to find out the who, what, why and how of the project
-
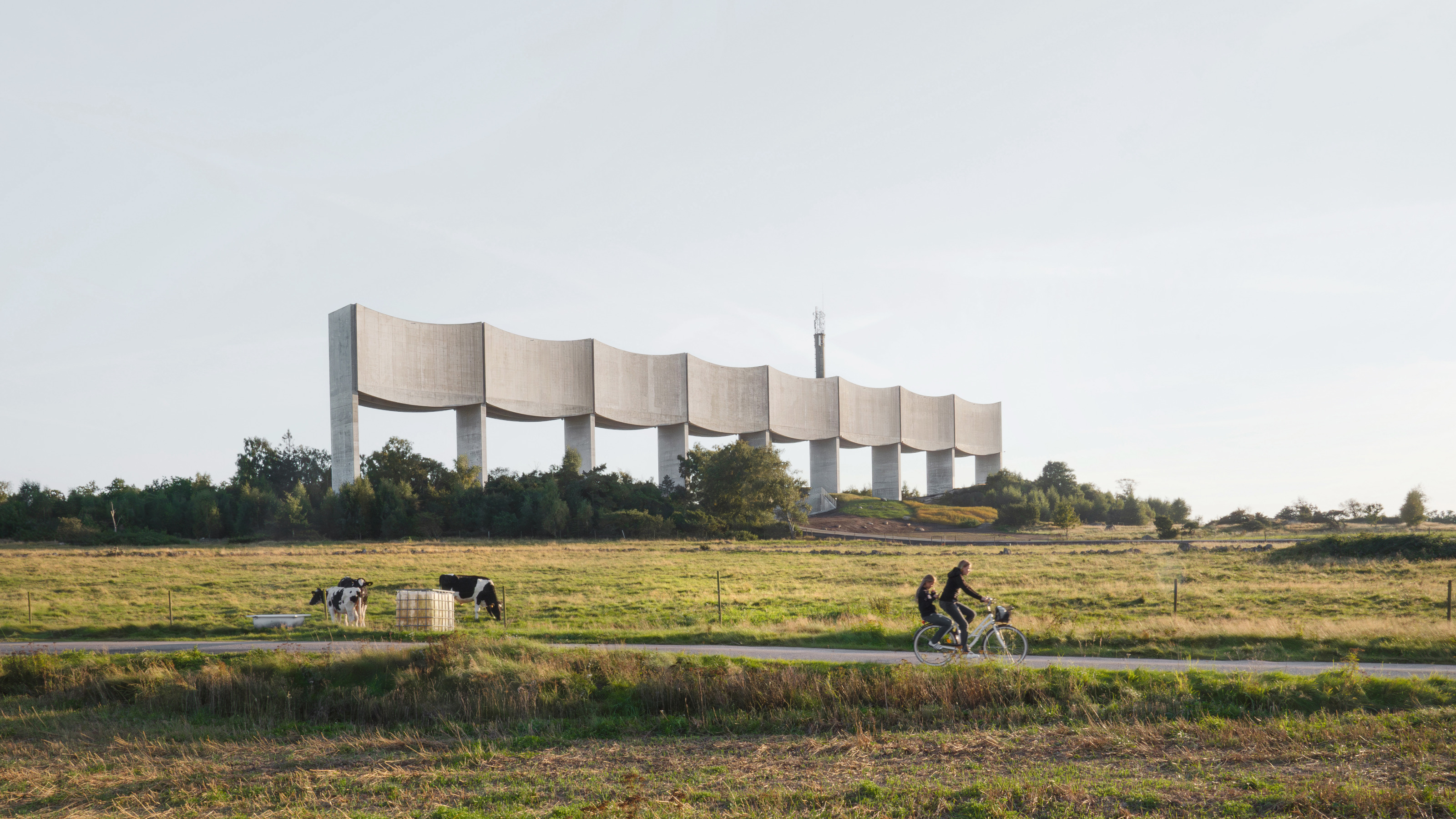 A bold new water tower by White Arkitekter strides across the Swedish landscape
A bold new water tower by White Arkitekter strides across the Swedish landscapeThe Våga Water Tower in Varberg is a monument to civil engineering, a functional concrete sculpture that's designed to last for centuries
-
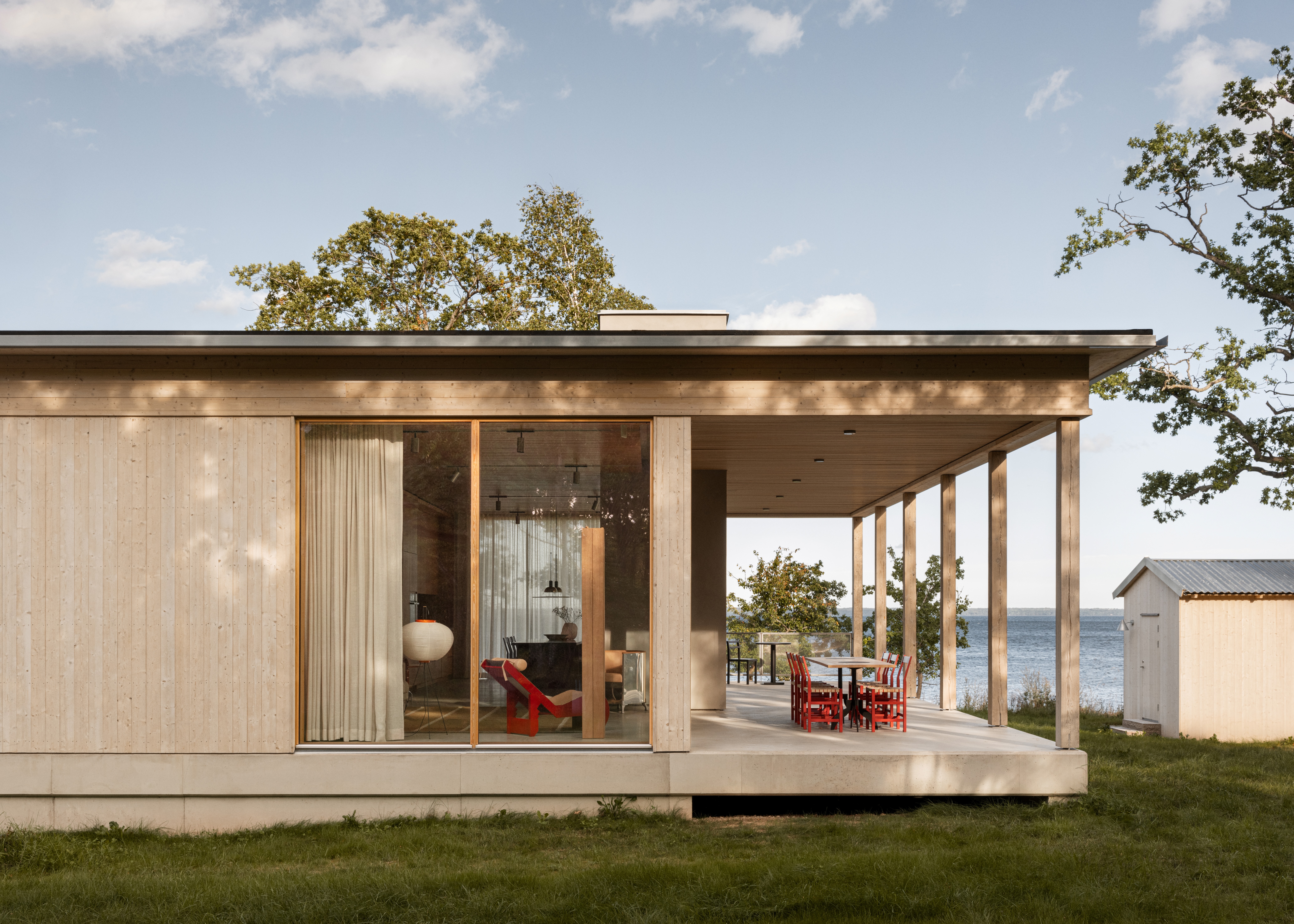 This Swedish summer house is a family's serene retreat by the trees and the Baltic sea
This Swedish summer house is a family's serene retreat by the trees and the Baltic seaHorsö, a Swedish summer house by Atelier Alba is a playfully elegant retreat by the Kalmarsund Sea and a natural reserve
-
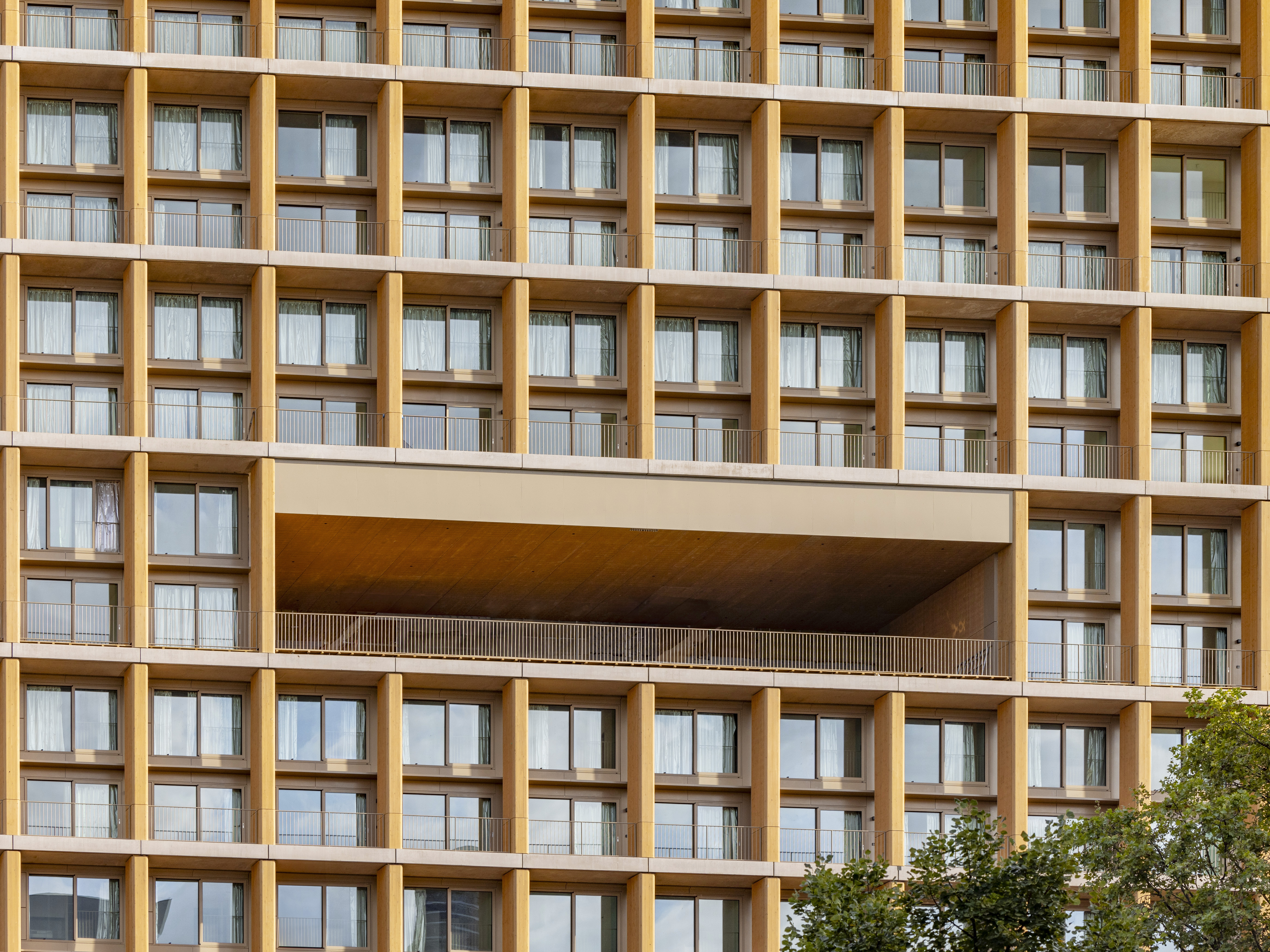 Explore wood architecture, Paris' new timber tower and how to make sustainable construction look ‘iconic’
Explore wood architecture, Paris' new timber tower and how to make sustainable construction look ‘iconic’A new timber tower brings wood architecture into sharp focus in Paris and highlights ways to craft buildings that are both sustainable and look great: we spoke to project architects LAN, and explore the genre through further examples
-
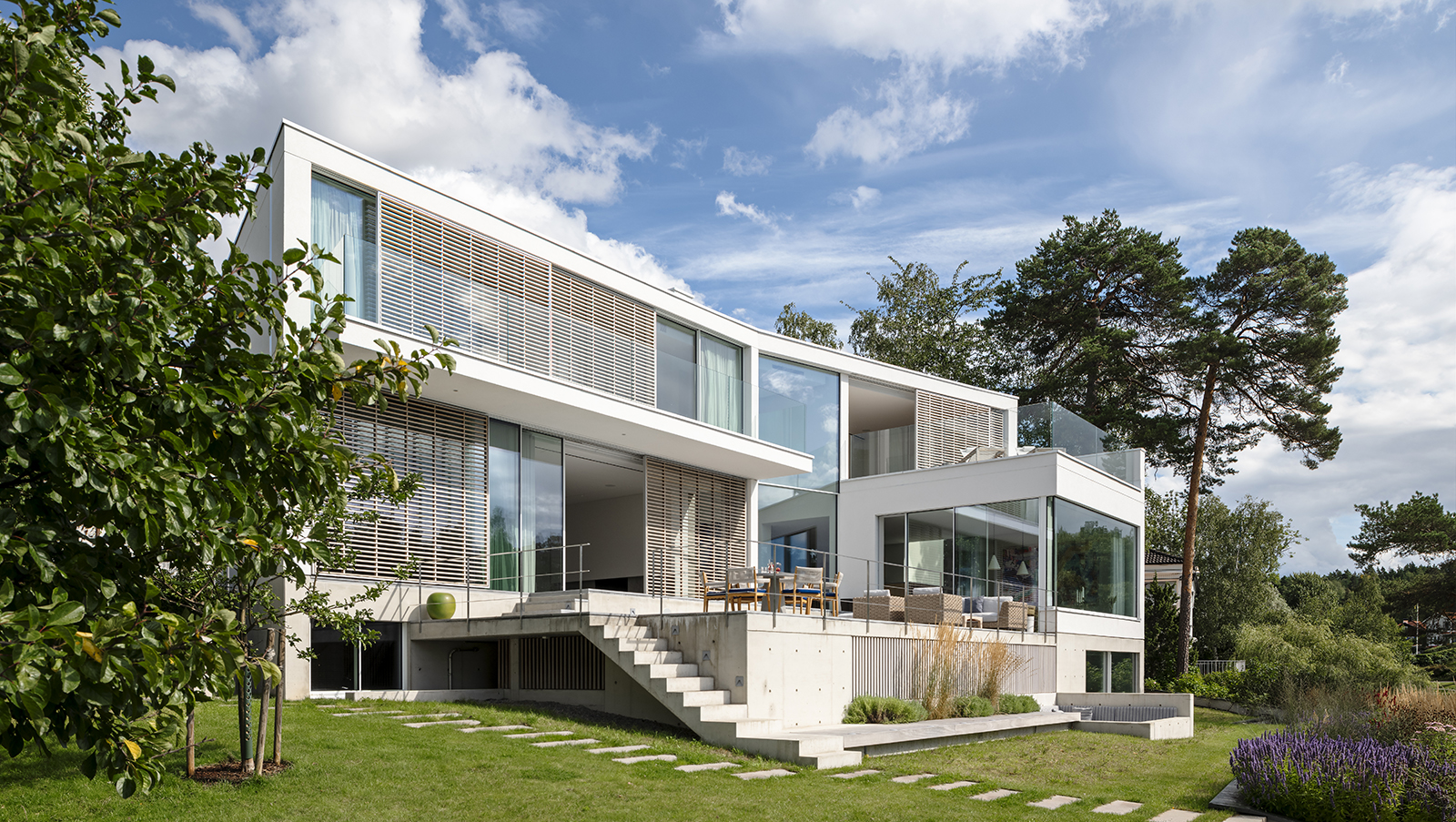 This Stockholm house cascades towards the Swedish seashore
This Stockholm house cascades towards the Swedish seashoreA private Stockholm house by Ström Architects makes the most of its natural setting, while creating a serene haven for its owners