Vemdalen Villas brings contemporary minimalism to the skiing experience
The family of dwellings at Vemdalen Villas, designed by architecture studio Hesselbrand, creates a contemporary skiing experience in the Swedish countryside

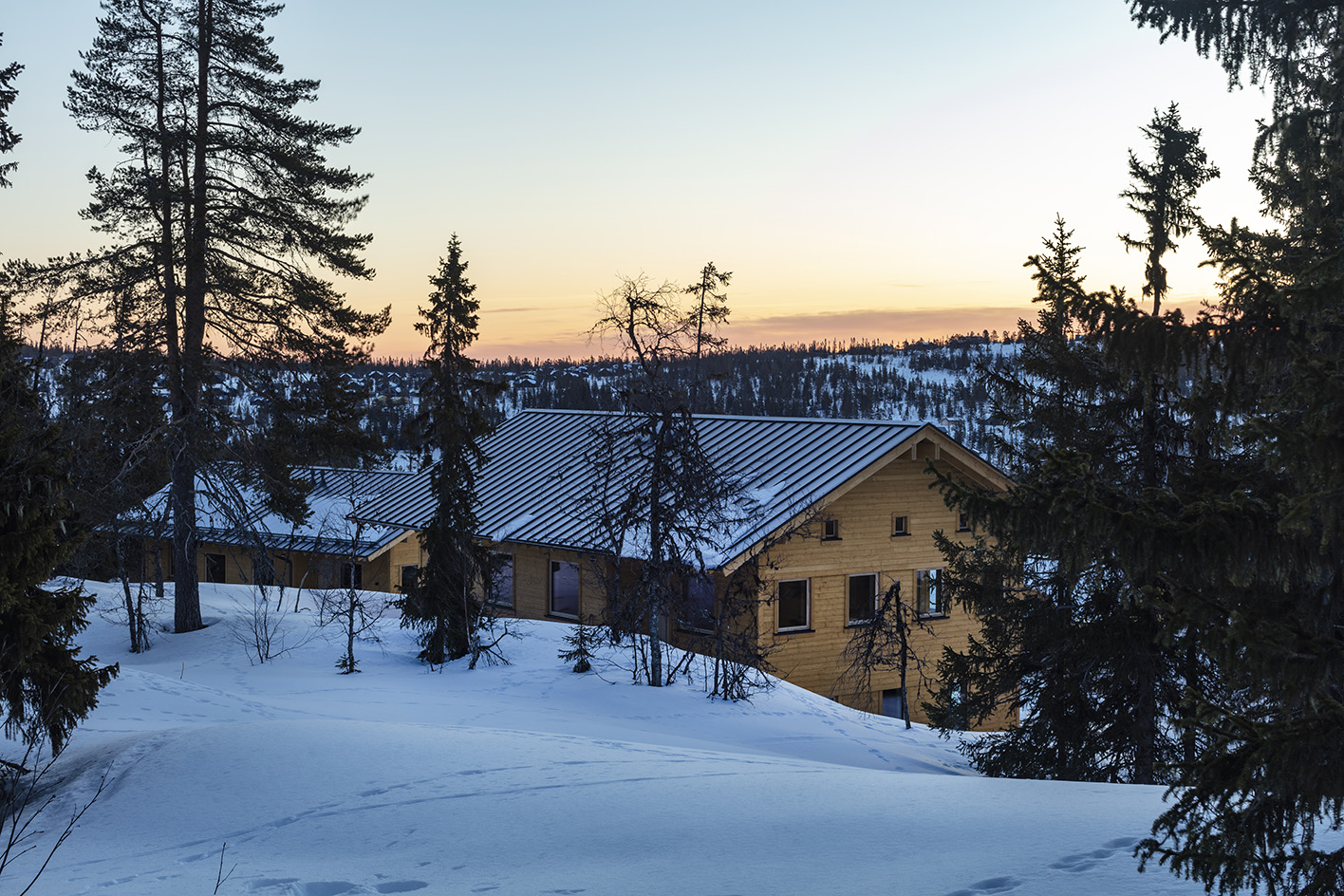
Receive our daily digest of inspiration, escapism and design stories from around the world direct to your inbox.
You are now subscribed
Your newsletter sign-up was successful
Want to add more newsletters?

Daily (Mon-Sun)
Daily Digest
Sign up for global news and reviews, a Wallpaper* take on architecture, design, art & culture, fashion & beauty, travel, tech, watches & jewellery and more.

Monthly, coming soon
The Rundown
A design-minded take on the world of style from Wallpaper* fashion features editor Jack Moss, from global runway shows to insider news and emerging trends.

Monthly, coming soon
The Design File
A closer look at the people and places shaping design, from inspiring interiors to exceptional products, in an expert edit by Wallpaper* global design director Hugo Macdonald.
For a contemporary skiing experience, look no further than Vemdalen Villas. The project, a complex of holiday homes in the small village in central Sweden's mountainous region of Jämtland County, has been designed by London- and Oslo-based architecture studio Hesselbrand, bringing together traditional architecture elements, swathes of warm timber, and the studio's modern, minimalist architecture sensibility.
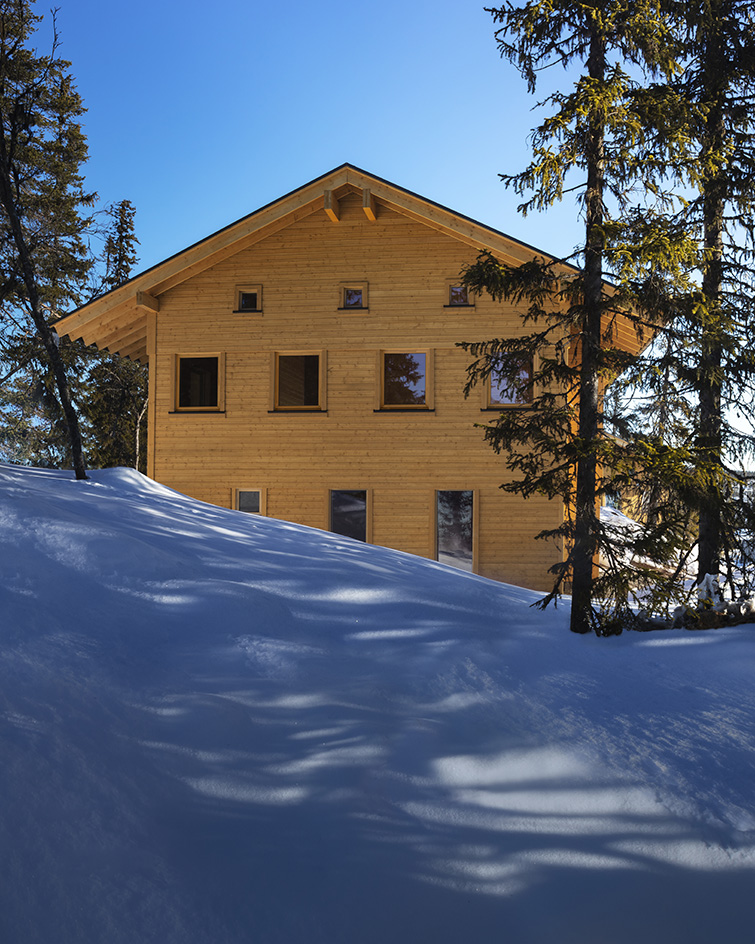
Vemdalen Villas: a contemporary minimalist timber retreat
The scheme comprises 38 semi-detached holiday homes set on a sloped, wooded site. Each plot luxuriously accommodates a main house and a guest house, as well as direct access to the skiing slopes.
Hesselbrand adhered to strict local planning regulations, while infusing its designs with a sense of generosity – tall ceilings, large picture-frame openings – and a pared-down interior approach that allows for the natural context to take centre stage.
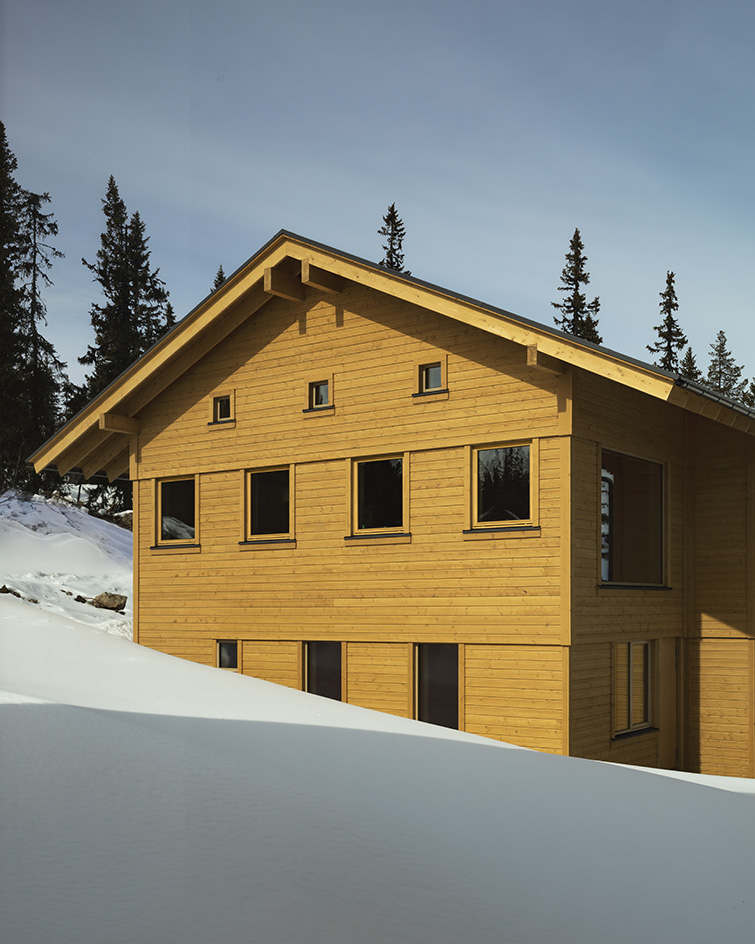
'The priority in the design of Vemdalen Villas was to create a community feeling reminiscent of a village rather than just a series of individual buildings,' the team said. 'This was achieved through the careful placement of each house to form smaller, intimate outdoor spaces and walking paths. The focus was also on maximising the scenic beauty of the location, with large windows in the main façade offering views of the valley, and the layout designed to balance private and social spaces effectively. The relationship between the buildings, attention to private and communal spaces, and the integration of the houses into the natural landscape were key factors guiding the design decisions.'
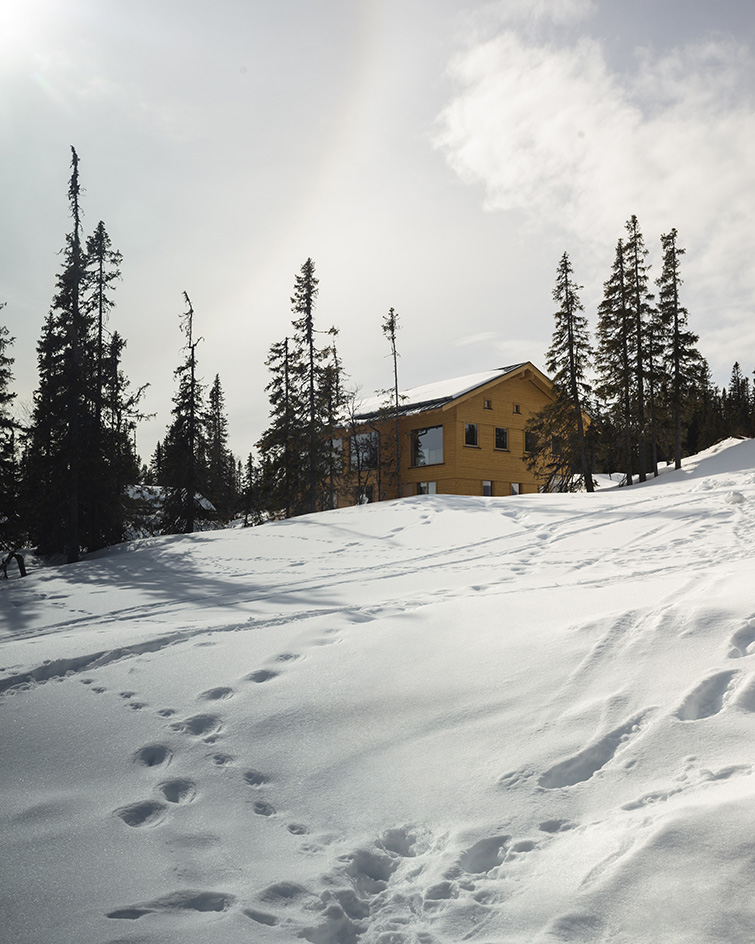
The homes are made of a prefabricated timber frame which is then clad in a pine façade. The structures are topped by an overhanging metal roof. Hesselbrand's Magnus Casselbrant and Jesper Henriksson explain: 'Timber was chosen for its natural durability, beauty and sustainability; it has given the project the ability to blend seamlessly into the mountainous, wooded terrain of Vemdalen. Pine, a locally sourced material, not only makes sense from a sustainability perspective but also provides a traditional, warm, and inviting atmosphere both inside and outside the villas. The metal roofs are used for their durability, resistance to heavy snowfall, and ease of maintenance, which are essential in a mountainous region.'
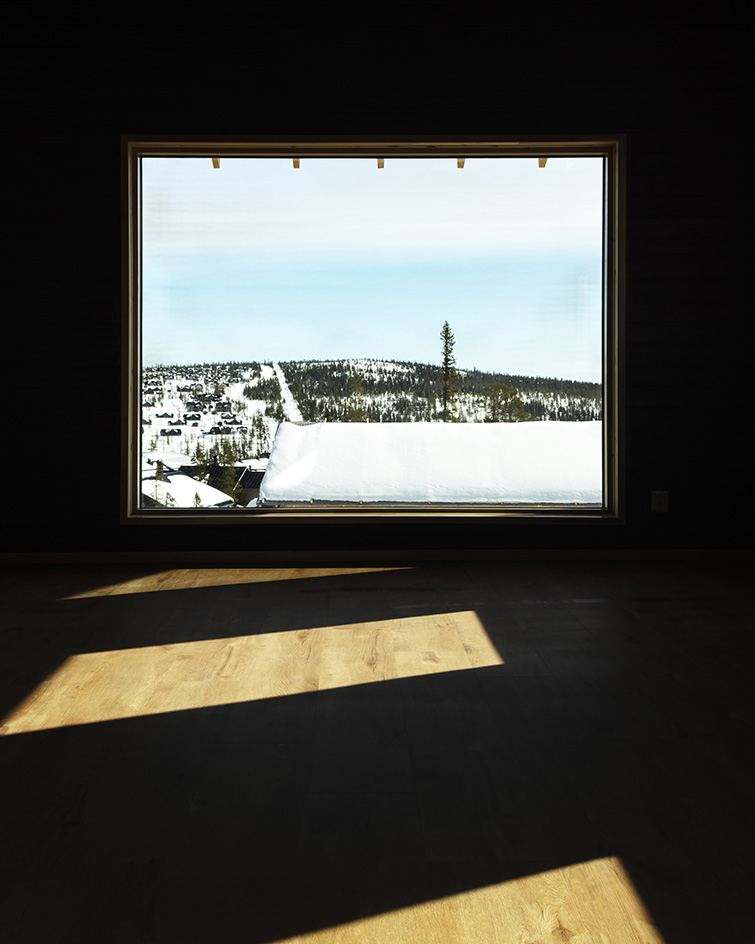
Inside, two levels contain a large, flowing living space, with bedrooms and other private areas dotted around them – all cocooned in timber panelling that transports the outside's forest experience inside.
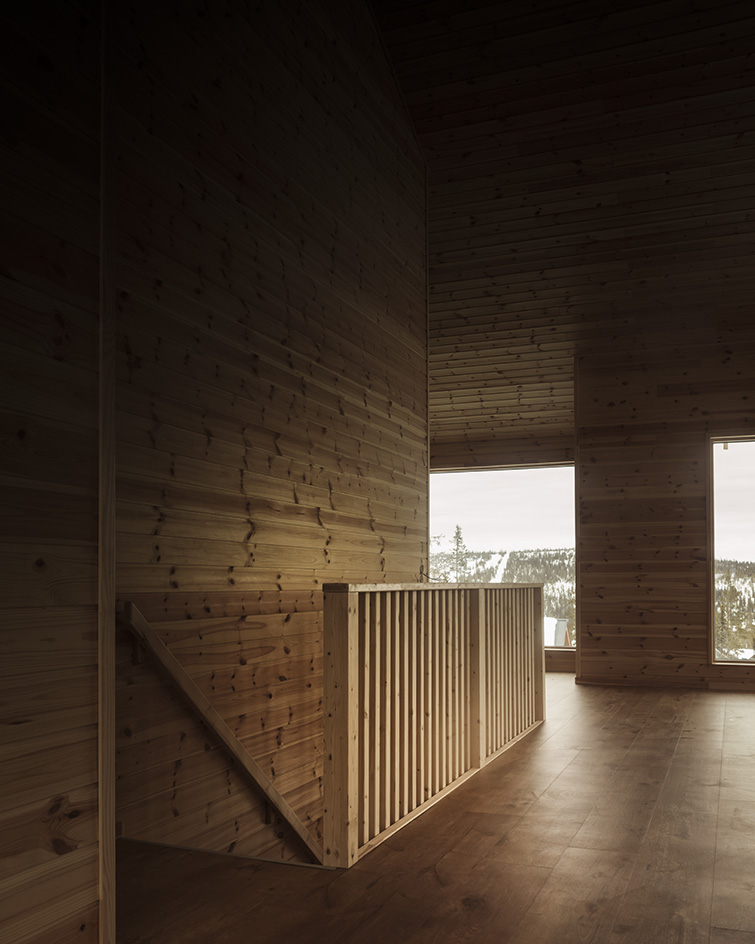
Vemdalen Villas offers privacy and seclusion, but also a sense of community, within the coherent, design-led setting. Casselbrant and Henriksson said: 'The architectural design promotes a village-like ambiance that's rare in holiday home developments. Its direct access to the slopes, breathtaking valley views, and trekking paths provide an immersive natural experience. The thoughtful interior design, where the exterior timber panels extend into the interiors, creates a seamless connection between inside and outside, enhancing the mountain getaway experience. This unity with nature, combined with modern, comfortable spaces, makes Vemdalen Villas an exciting destination for those seeking a blend of outdoor adventure and cosy, upscale living.'
Receive our daily digest of inspiration, escapism and design stories from around the world direct to your inbox.
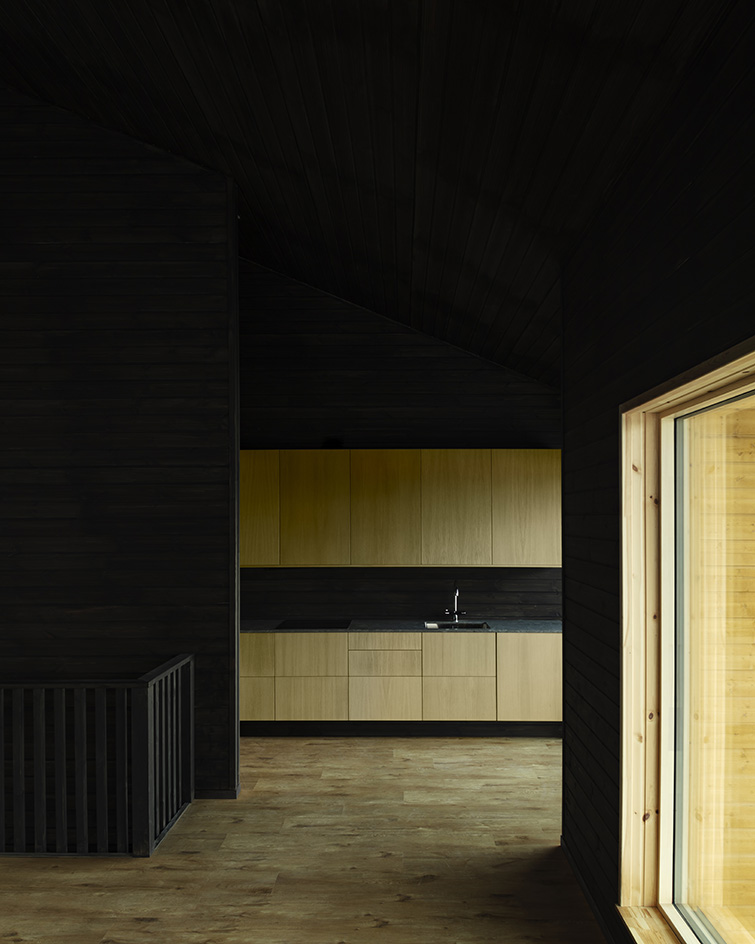
Ellie Stathaki is the Architecture & Environment Director at Wallpaper*. She trained as an architect at the Aristotle University of Thessaloniki in Greece and studied architectural history at the Bartlett in London. Now an established journalist, she has been a member of the Wallpaper* team since 2006, visiting buildings across the globe and interviewing leading architects such as Tadao Ando and Rem Koolhaas. Ellie has also taken part in judging panels, moderated events, curated shows and contributed in books, such as The Contemporary House (Thames & Hudson, 2018), Glenn Sestig Architecture Diary (2020) and House London (2022).
