A Malibu house makes a beachside design statement while opening to ocean views
This Malibu house by Olson Kundig was conceived to enhance its ocean views on Carbon Beach, while balancing public and private space

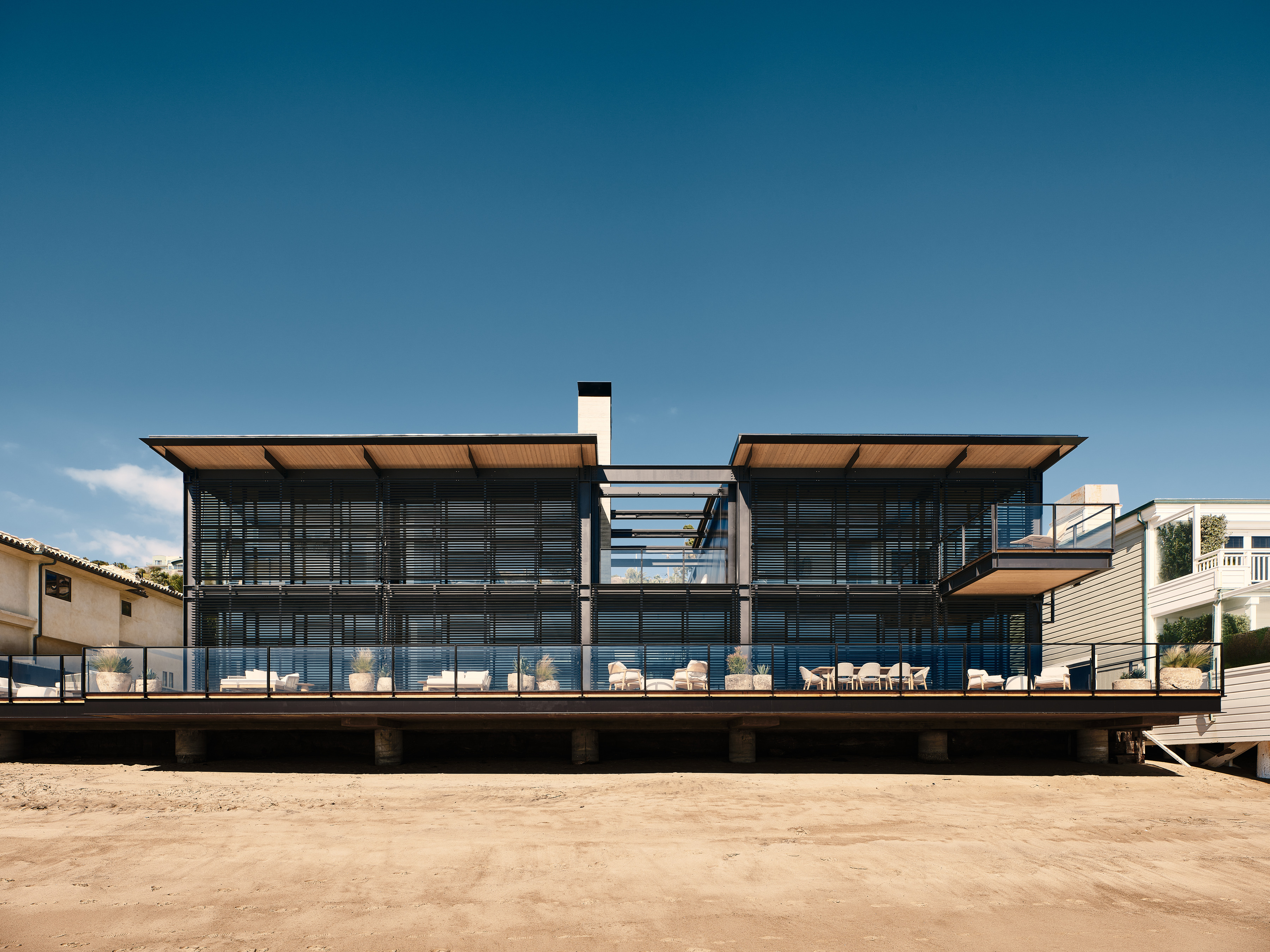
Receive our daily digest of inspiration, escapism and design stories from around the world direct to your inbox.
You are now subscribed
Your newsletter sign-up was successful
Want to add more newsletters?

Daily (Mon-Sun)
Daily Digest
Sign up for global news and reviews, a Wallpaper* take on architecture, design, art & culture, fashion & beauty, travel, tech, watches & jewellery and more.

Monthly, coming soon
The Rundown
A design-minded take on the world of style from Wallpaper* fashion features editor Jack Moss, from global runway shows to insider news and emerging trends.

Monthly, coming soon
The Design File
A closer look at the people and places shaping design, from inspiring interiors to exceptional products, in an expert edit by Wallpaper* global design director Hugo Macdonald.
A Malibu house conjures up images of carefree Sundays, California surfing, and edgy coolness; and this is exactly the feeling created with Carbon Beach House, a seaside escape designed by Seattle architecture practice Olson Kundig for a private client looking for a quiet retreat.
The home faces the ocean and, occupying a double lot while featuring a generous glazed façade, could have been an awkwardly exposed affair; yet the architects, led by studio principal Tom Kundig, balanced the tightrope between privacy and openness with flair, crafting a residence that ticks both boxes with ease.
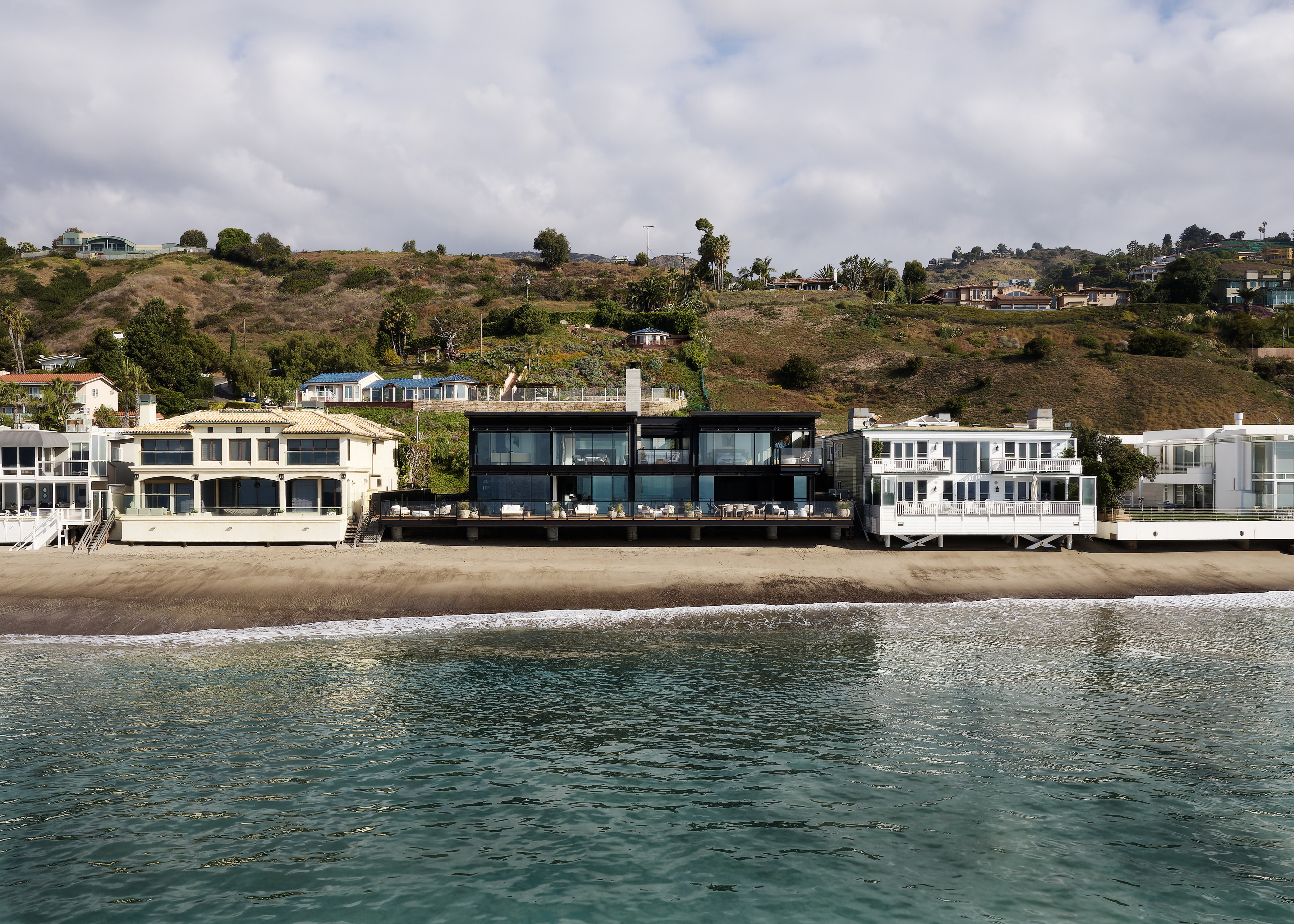
Discover this Malibu house by Olson Kundig
Designing the home around long views from a flowing communal area, but at the same time tucking a lushly planted, large inner courtyard at the floorplan's heart, was a key strategy in creating that crucial sense of flow, while protecting the home's more private areas. The relationship between indoors and outdoors is palpable in the residence.
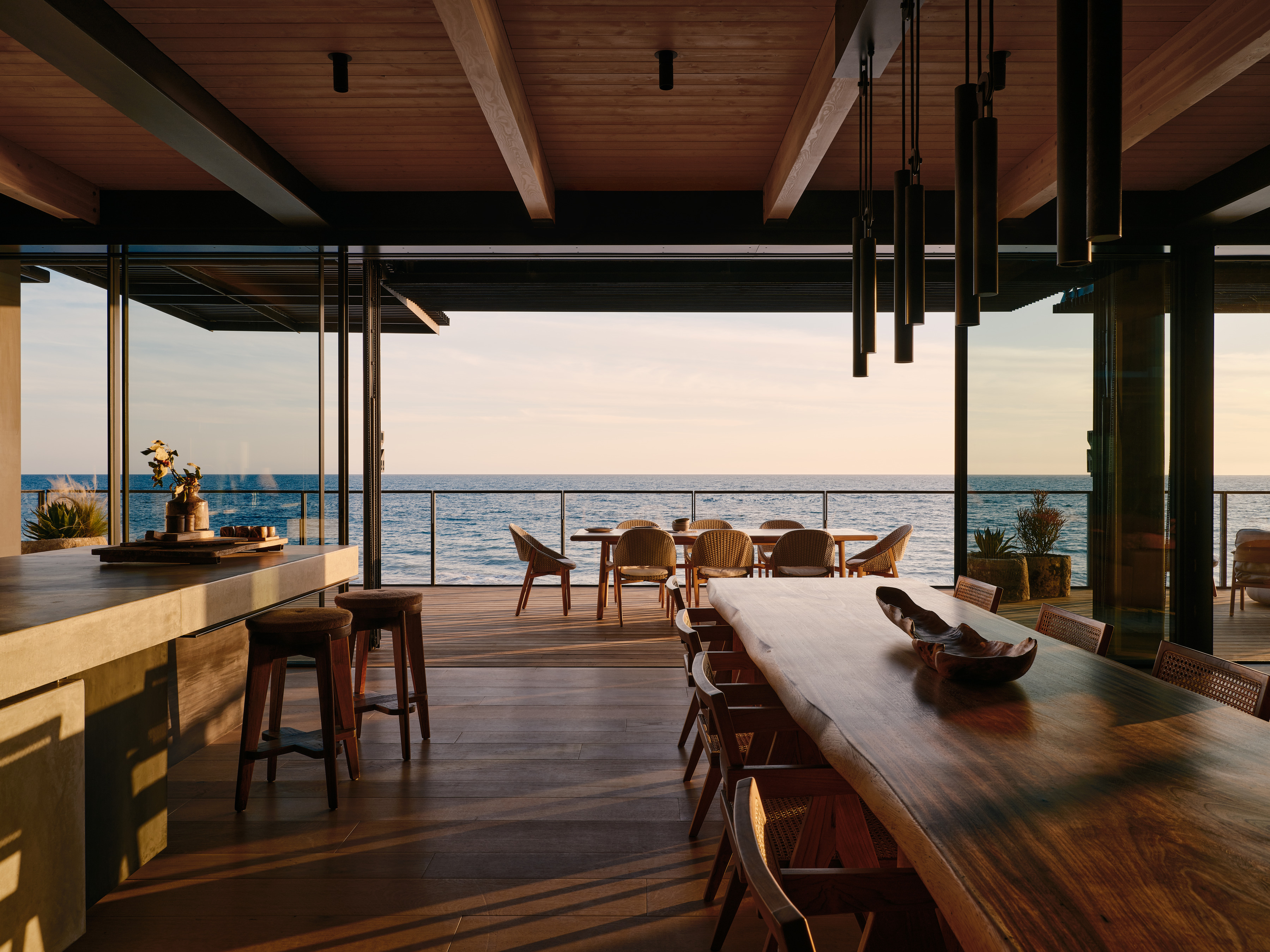
Kundig explains: 'Our client wanted a polished, refined beach house that would feel like a private sanctuary despite having a busy highway on one side. The big concrete wall at the north side of the house creates a buffer from that active, chaotic side, and the entry is really a moment of transition.'
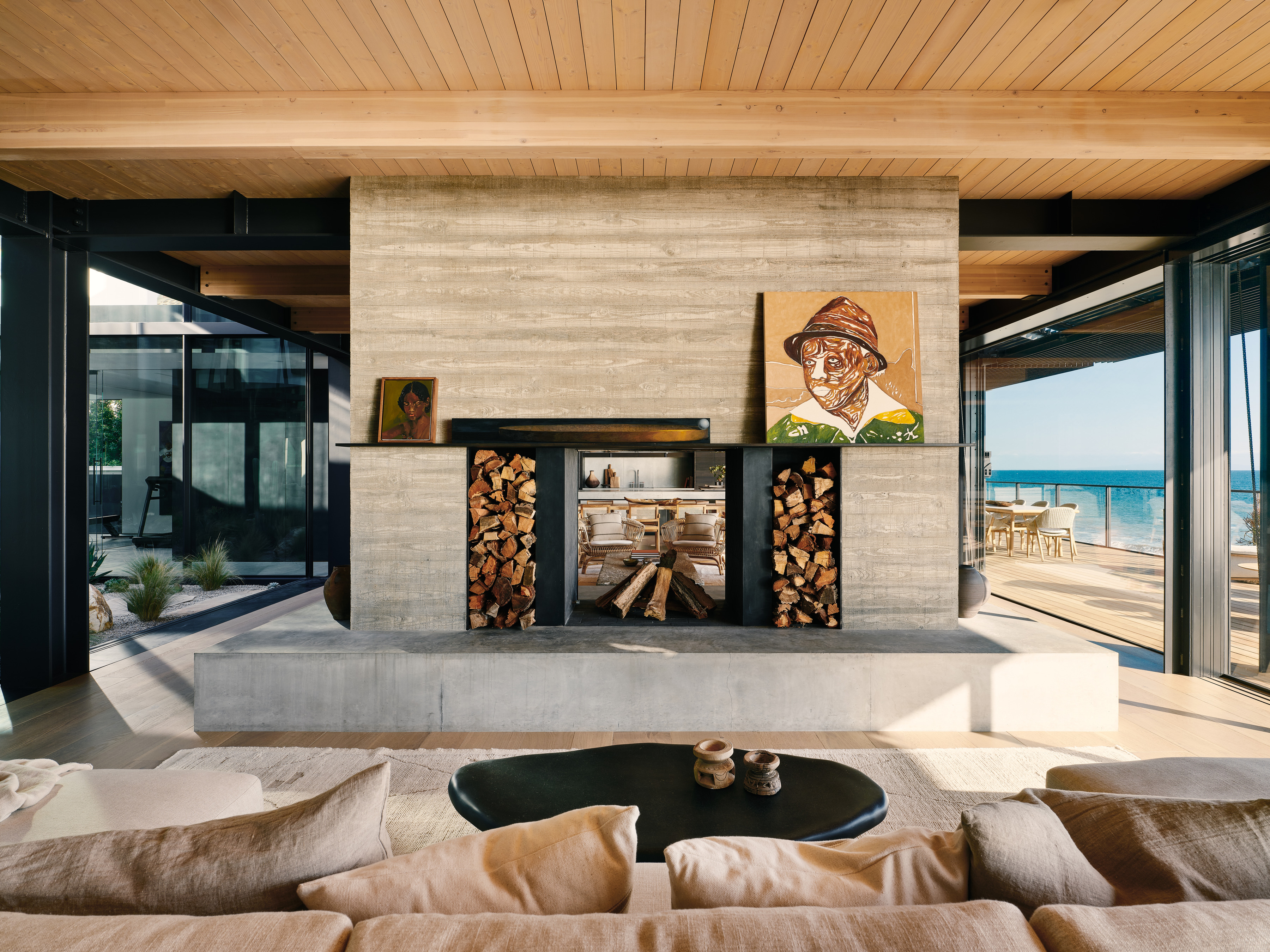
'As soon as you step inside, you get views through the main level to the beach and the horizon line beyond. The design is intentionally open to those big nature views, so the experience of the house is all about the experience of the landscape.'
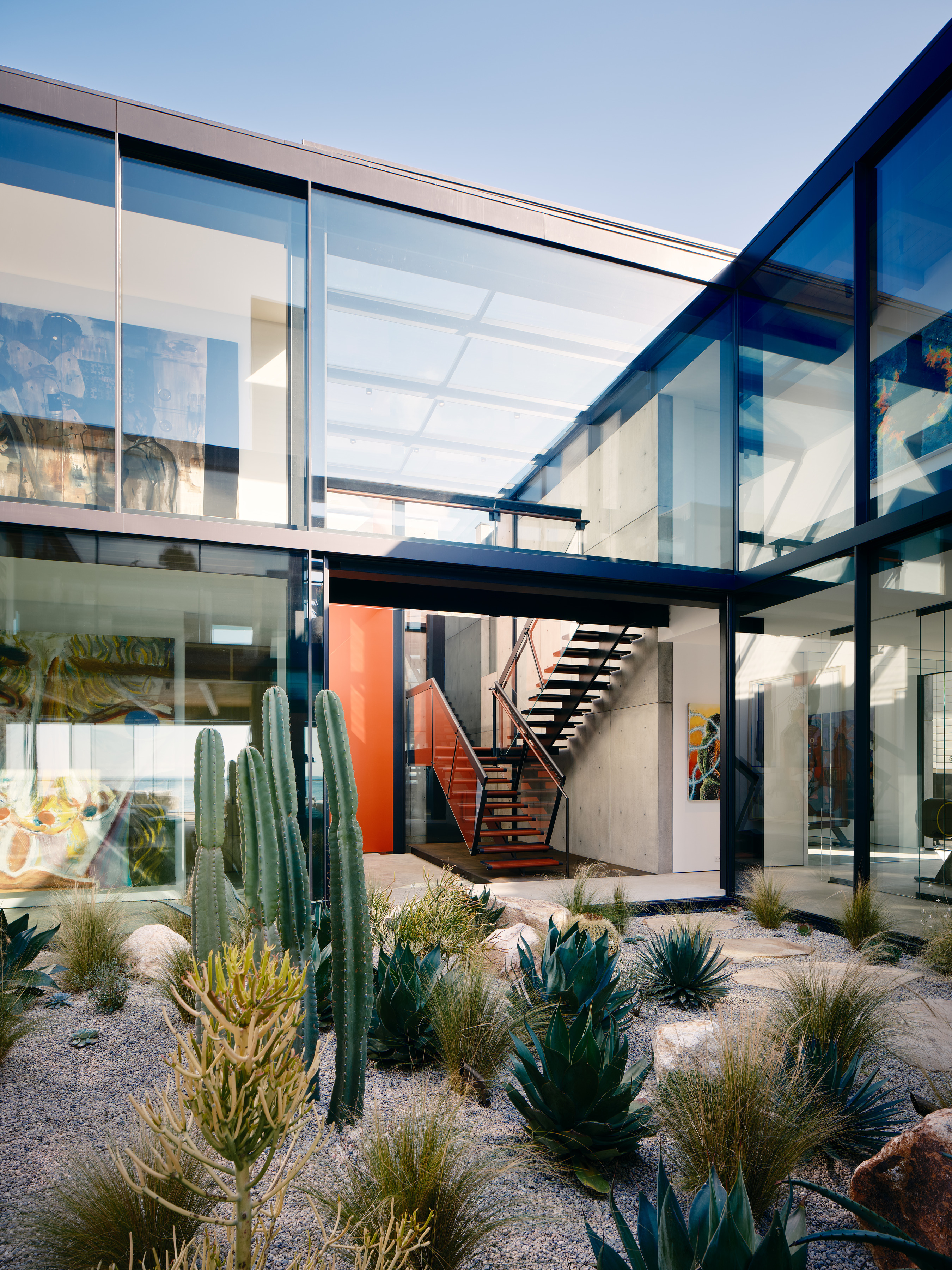
Operable louvre shading on the water's side was designed to optimise daylight and celebrate the views, while controlling temperatures in the home. Beyond its important functional role, the bespoke metalwork in this system – a textured, almost low-tech, tailor-made approach that is a signature in many Kundig projects – underscores the residence's design credentials.
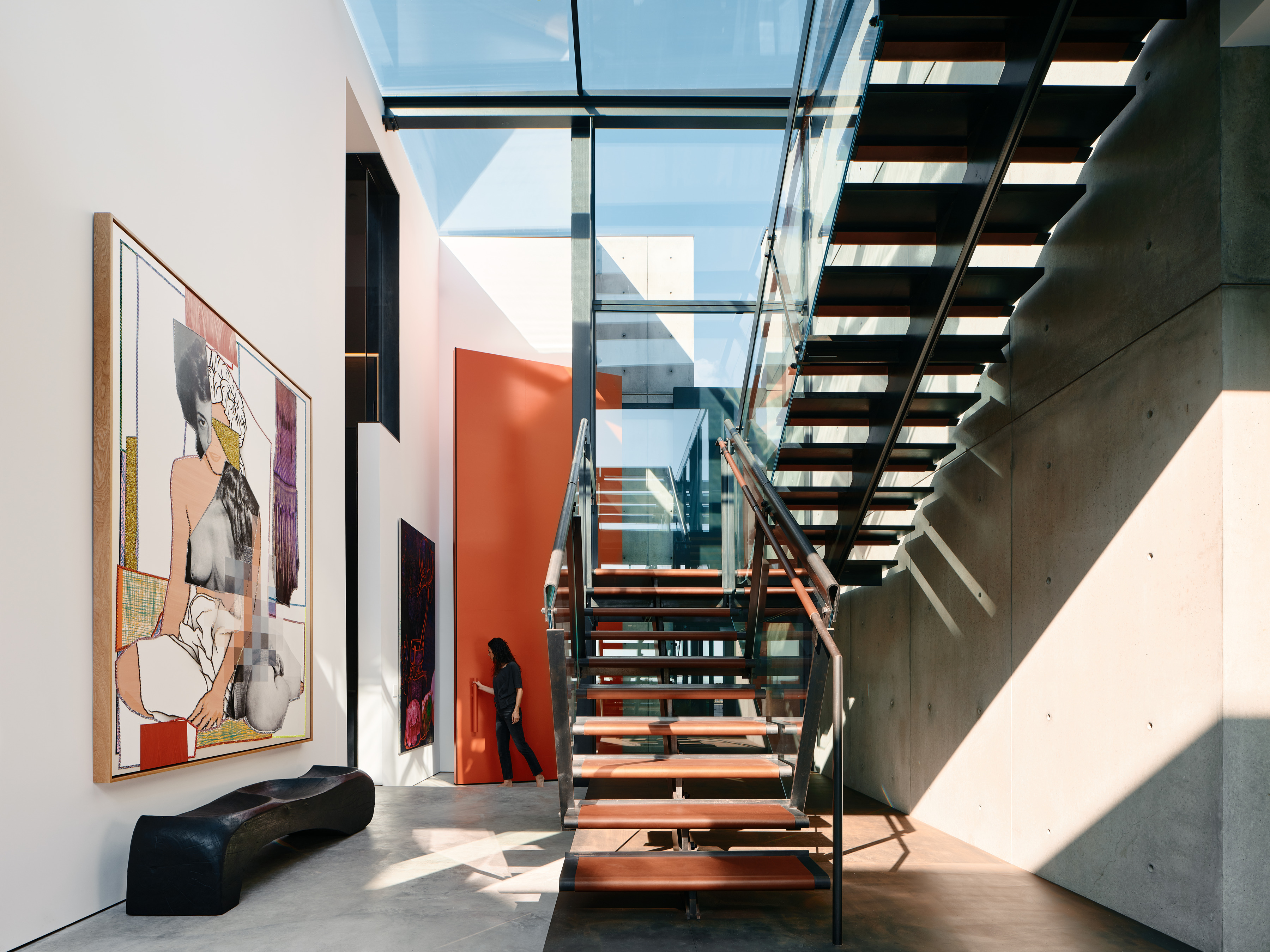
'The materials are a mix of wood finishes and exposed timber with some more industrial touches like blackened steel. Those materials transition as you move from the roadway through the house to the beach. Closer to the entry, the floor is concrete with white walls and white ceilings. As you move deeper into the house, your pathway shifts around an internal glass-lined courtyard that brings daylight and nature into the core of the home,' Kundig adds.
Receive our daily digest of inspiration, escapism and design stories from around the world direct to your inbox.

'Approaching the beach, the floors and ceiling transition to wood, bringing natural texture and warmth to link the interior to the landscape. That very clear diagram between prospect and refuge, with a break in the centre to bring daylight and nature inside, allows you to fully inhabit and embrace both extremes.'
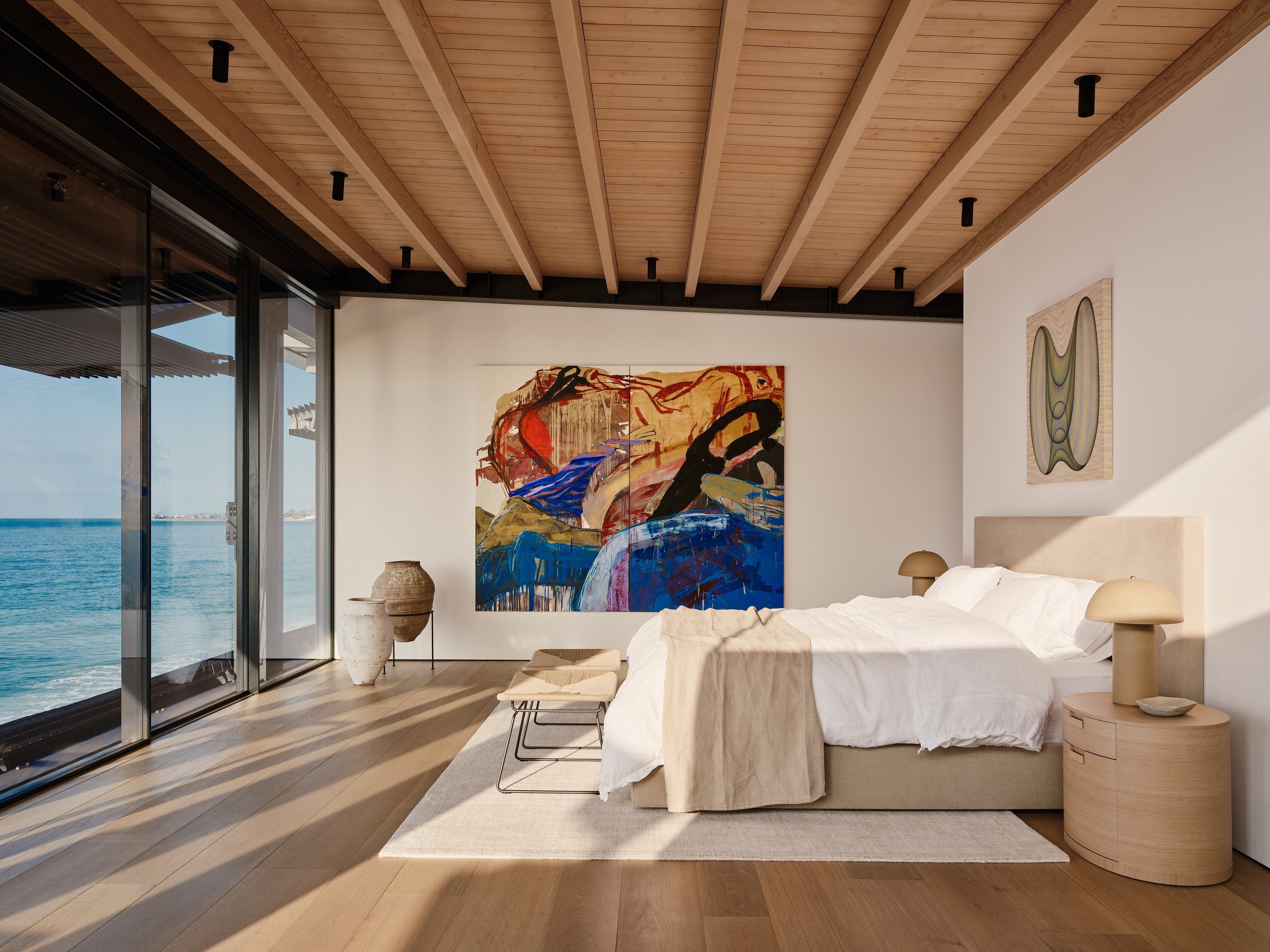
The upper level, which contains private spaces such as bedrooms, has a similar strategy – connecting to nature and the environment, while ensuring an overall sense of ease and relaxation remain central in the user experience.
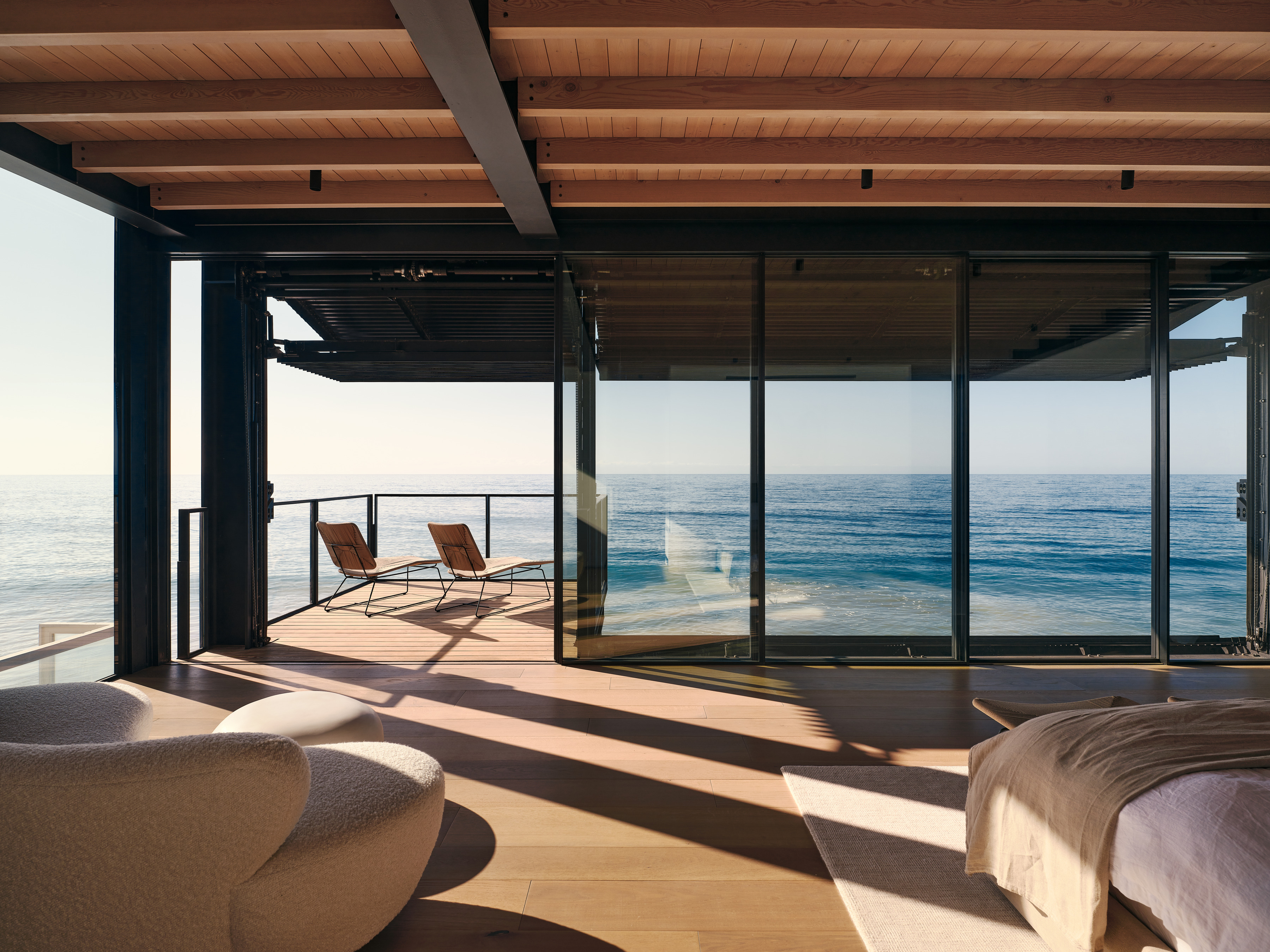
The project, a first in Malibu for Kundig, as well as the practice as a whole (which is commissioned as far afield as Sweden, where it designed Dalarö House in 2023), was conceived, the architect explains, as 'a place for people' – a weekend home that makes a strong visual statement, put together with design and craft in mind, yet one that in no way compromises on the every day luxuries and comforts often sought in a dwelling of its typology.
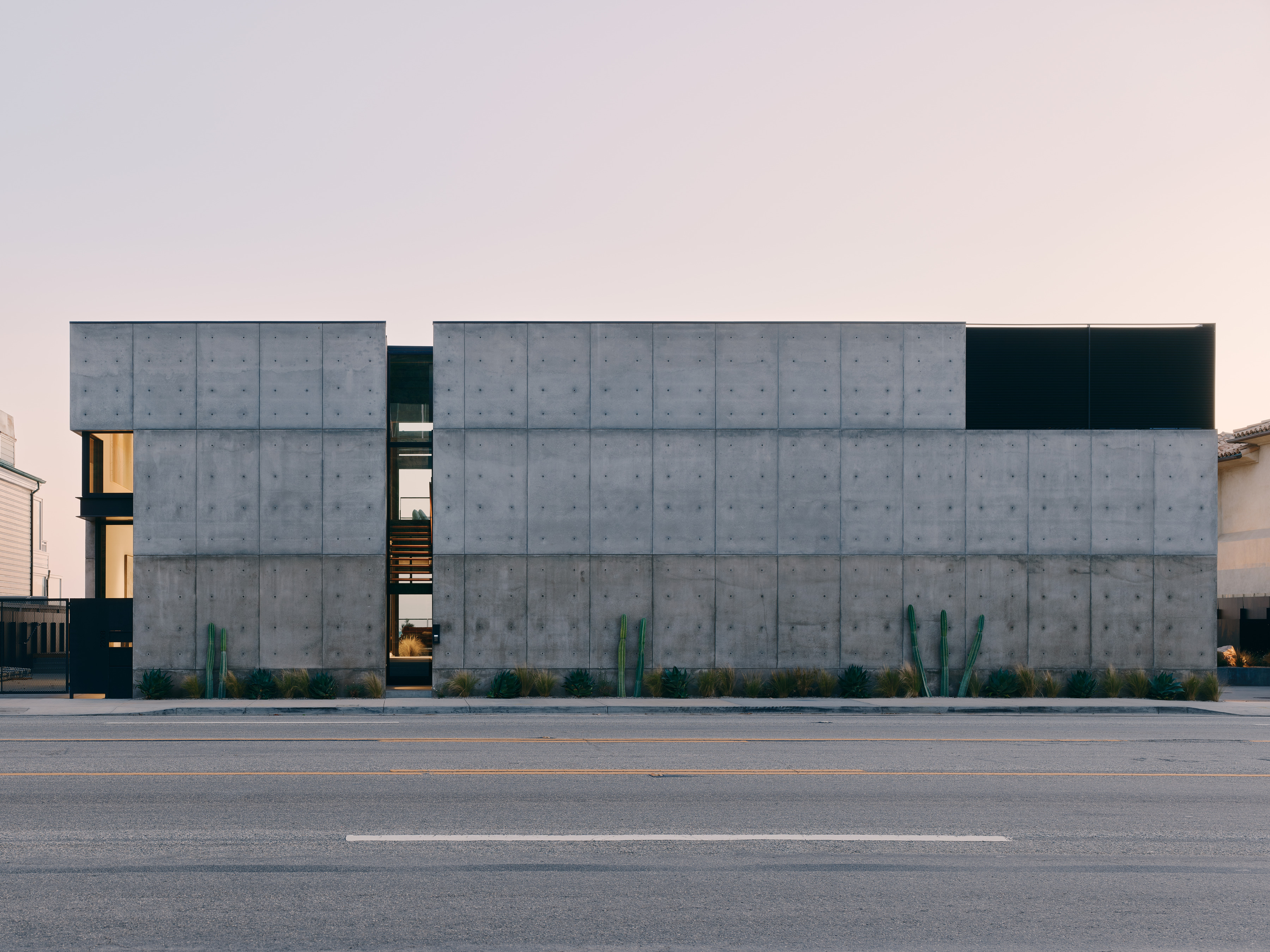
Ellie Stathaki is the Architecture & Environment Director at Wallpaper*. She trained as an architect at the Aristotle University of Thessaloniki in Greece and studied architectural history at the Bartlett in London. Now an established journalist, she has been a member of the Wallpaper* team since 2006, visiting buildings across the globe and interviewing leading architects such as Tadao Ando and Rem Koolhaas. Ellie has also taken part in judging panels, moderated events, curated shows and contributed in books, such as The Contemporary House (Thames & Hudson, 2018), Glenn Sestig Architecture Diary (2020) and House London (2022).
