Touring artist Glenn Ligon's studio in Brooklyn with its architect, Ravi Raj
Glenn Ligon's studio, designed by architect Ravi Raj, is an industrial Brooklyn space reimagined for contemporary art

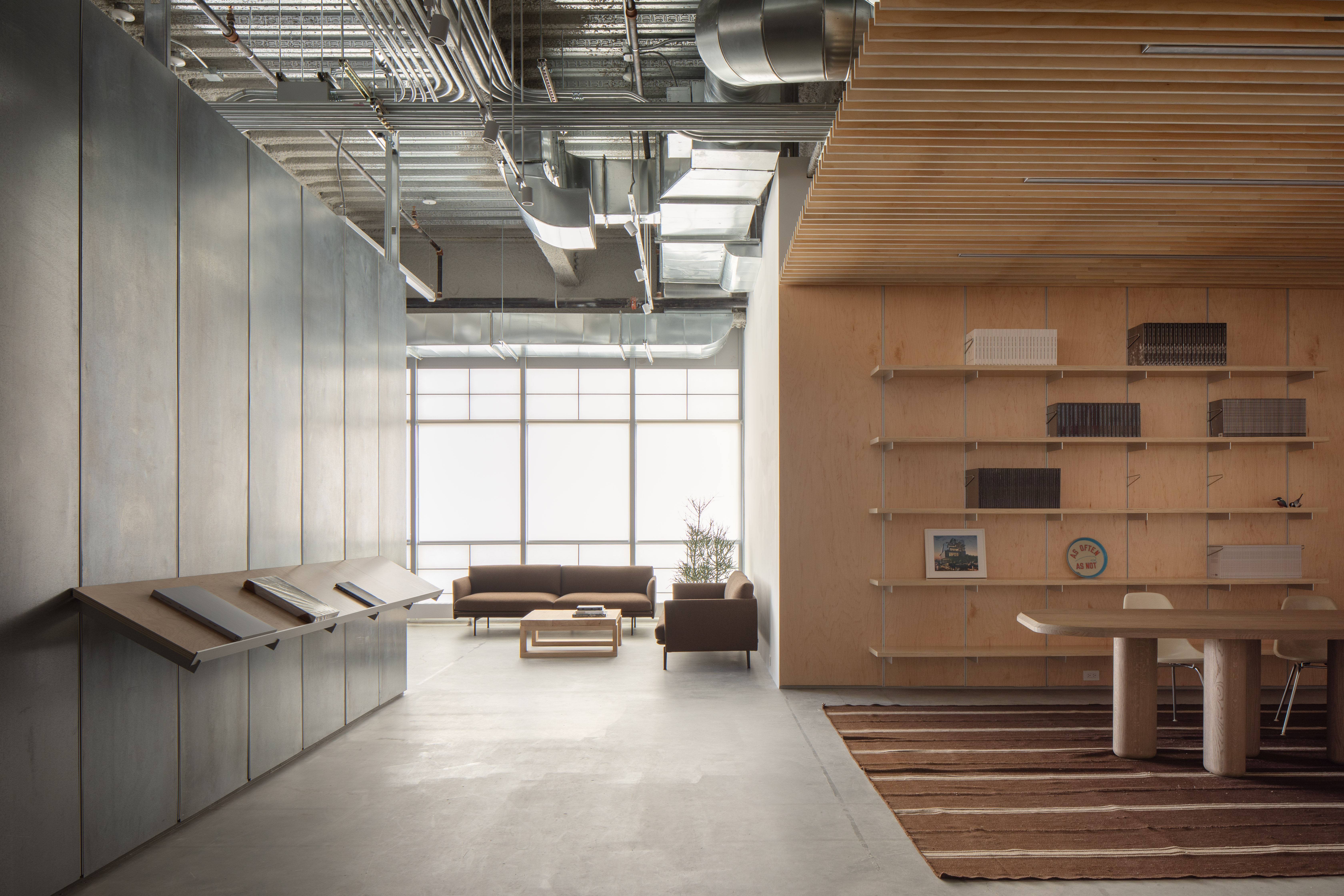
Receive our daily digest of inspiration, escapism and design stories from around the world direct to your inbox.
You are now subscribed
Your newsletter sign-up was successful
Want to add more newsletters?

Daily (Mon-Sun)
Daily Digest
Sign up for global news and reviews, a Wallpaper* take on architecture, design, art & culture, fashion & beauty, travel, tech, watches & jewellery and more.

Monthly, coming soon
The Rundown
A design-minded take on the world of style from Wallpaper* fashion features editor Jack Moss, from global runway shows to insider news and emerging trends.

Monthly, coming soon
The Design File
A closer look at the people and places shaping design, from inspiring interiors to exceptional products, in an expert edit by Wallpaper* global design director Hugo Macdonald.
Glenn Ligon's studio is tucked away in one of Brooklyn's inconspicuous industrial hubs. Set within the Navy Yards, the space feels open, spacious and raw - yet quietly refined and unmistakably contemporary. Its architect, Ravi Raj's goal was to craft an interior that would be functional and appropriate for art production: 'robust and flexible.' Yet at the same time, this artist's studio offers moments of rich materiality and high craftsmanship, which are also fully in tune with its owner's creative spirit.
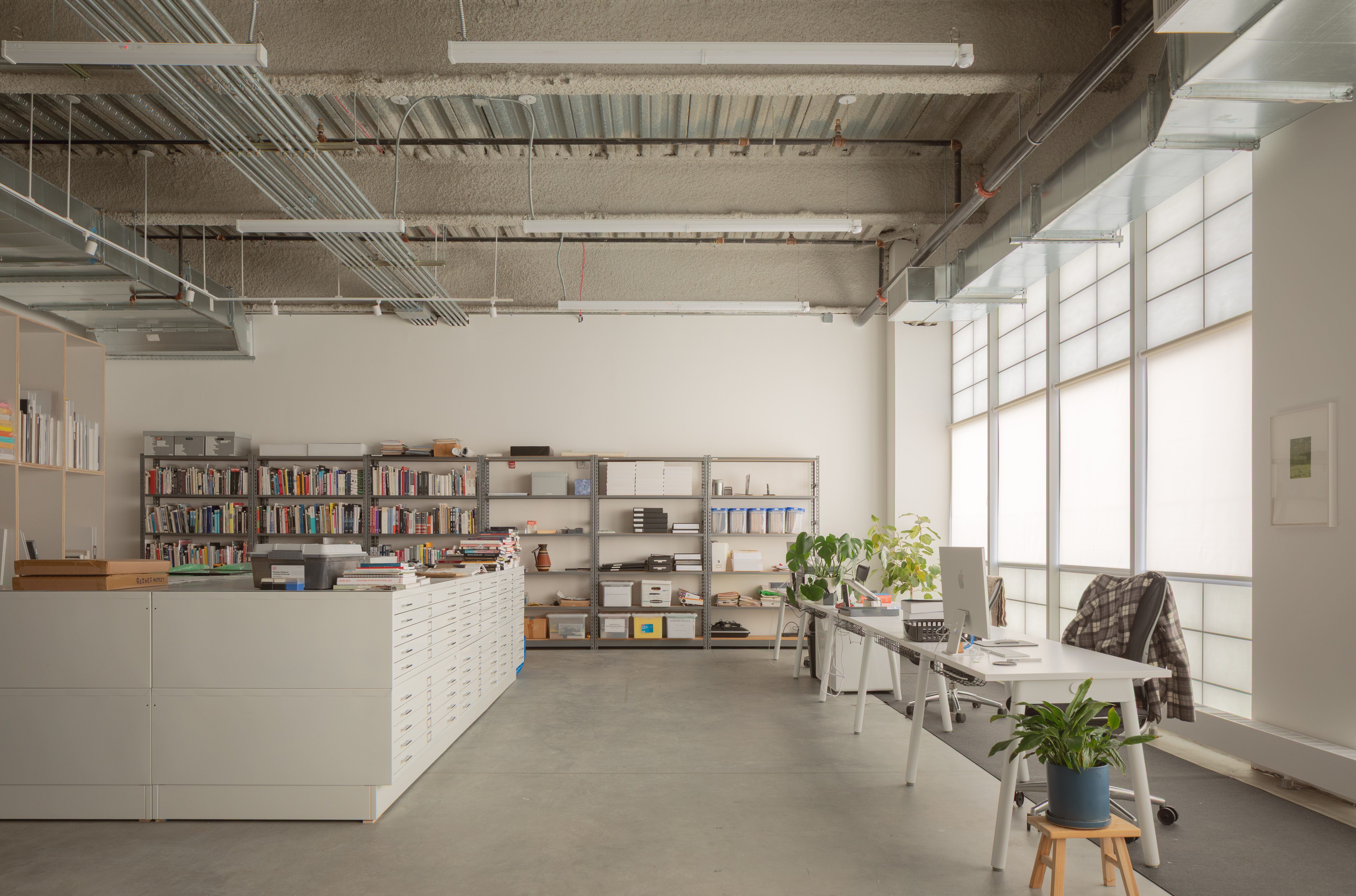
Explore Glenn Ligon's studio with its architect, Ravi Raj
Raj designed the studio interior around a central ‘common room’. Off it, a series of spaces fan out in a pinwheel configuration, covering all stages of making, preparation, storage, documentation, and archiving of Ligon's artwork.
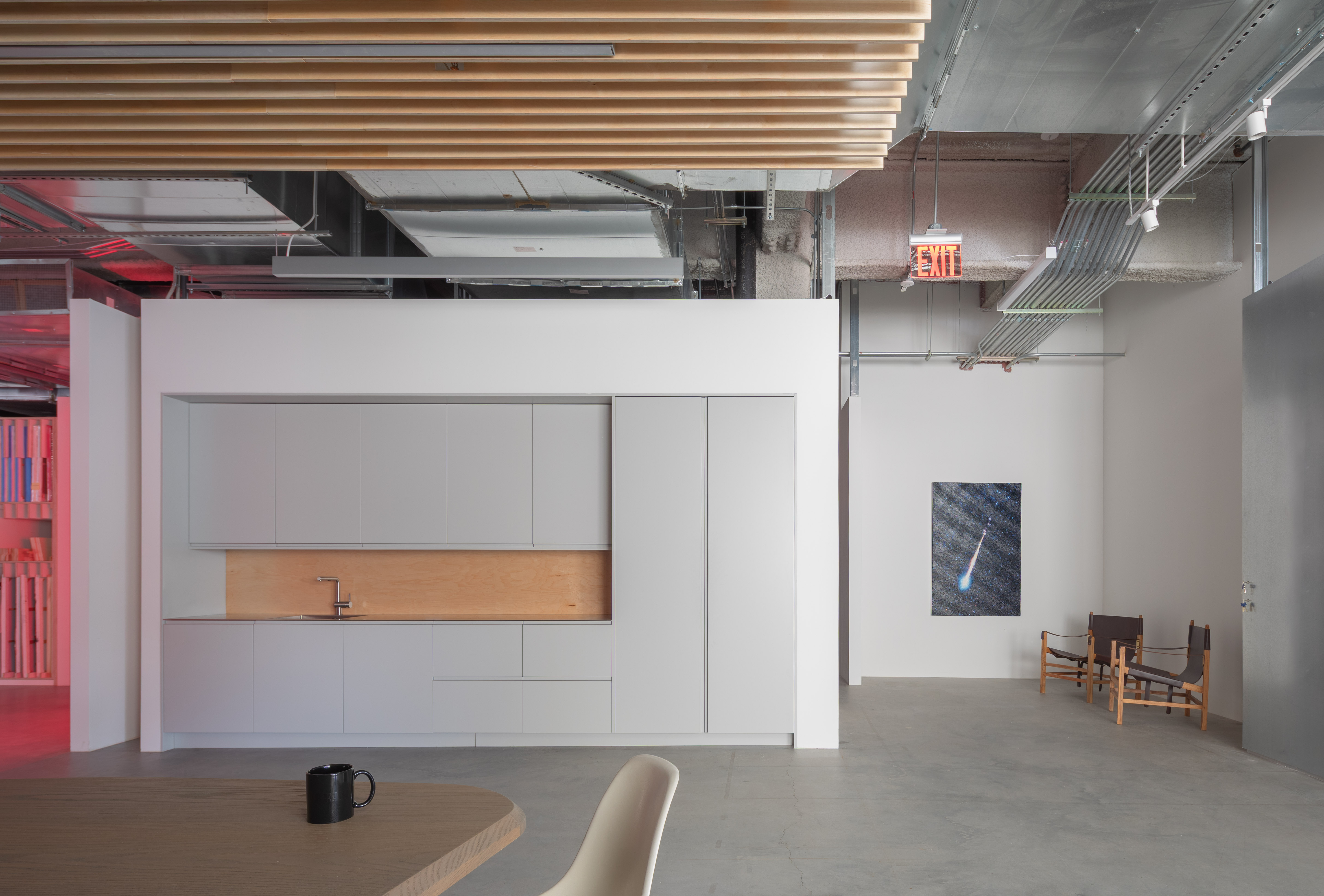
Raj says: 'For this artist's studio, at the site of a completely raw, industrial space, we wanted to orchestrate a specific flow and program that was aligned with Ligon's artistic practice, where the physical space could facilitate the creative process. Pre-existing materials that comprised the space, like concrete and steel, inspired us to lean into utilizing hyper-industrial materials that would complement and enhance the existing palette, reconfiguring the studio's spaces with a kit of its own parts.'
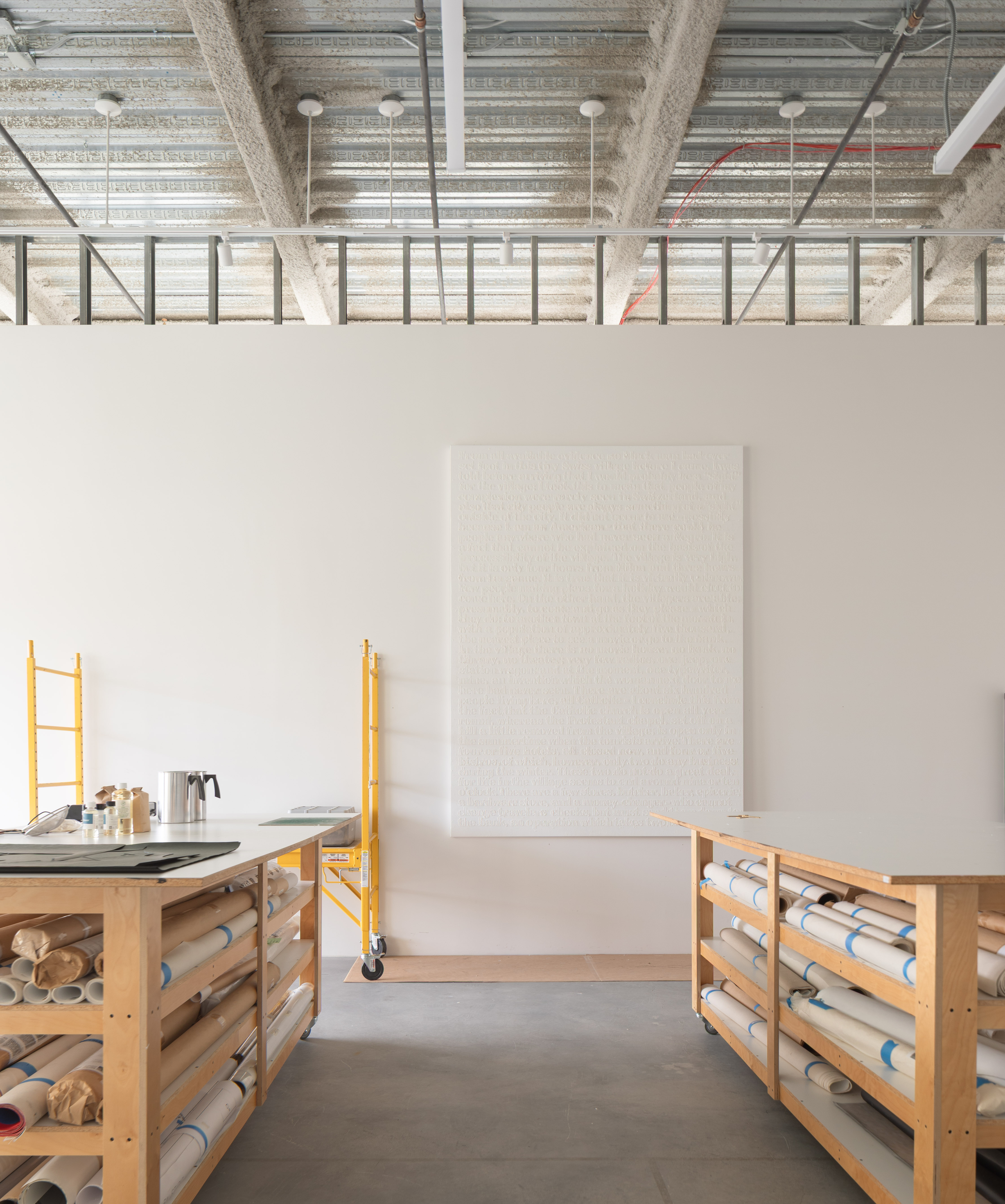
A series of freestanding walls loosely define the different areas, gently enough but pragmatically, while also providing blank wall surface for art display, pin-up boards, library shelving and a studio pantry.
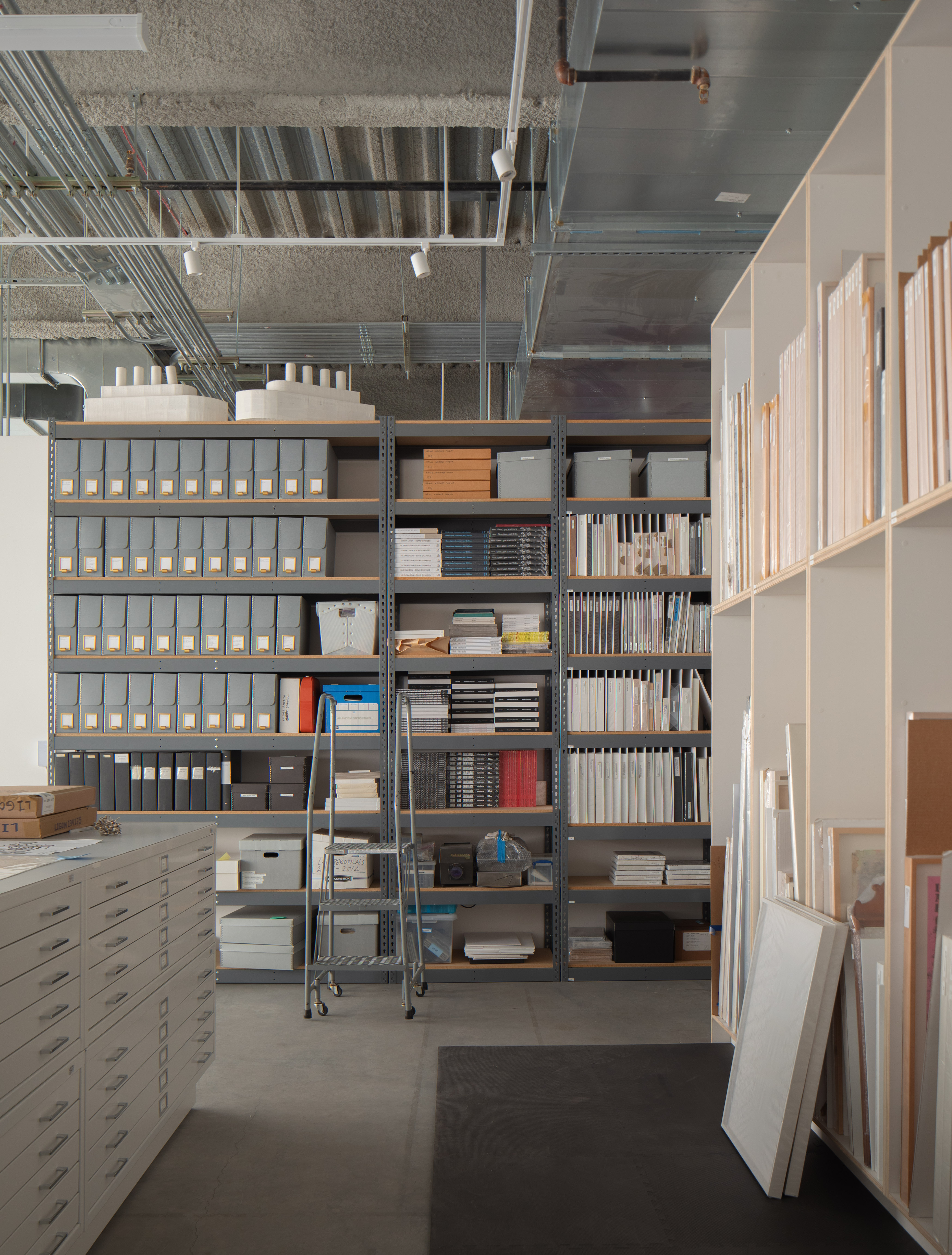
A material palette made up predominantly of galvanized sheet metal panels and prefinished maple plywood echoes the industrial building's existing fabric; the metal hue matches the exposed ductwork, and the wood colouring features in custom rolling tables and storage systems, softening the utilitarian feel of the space.
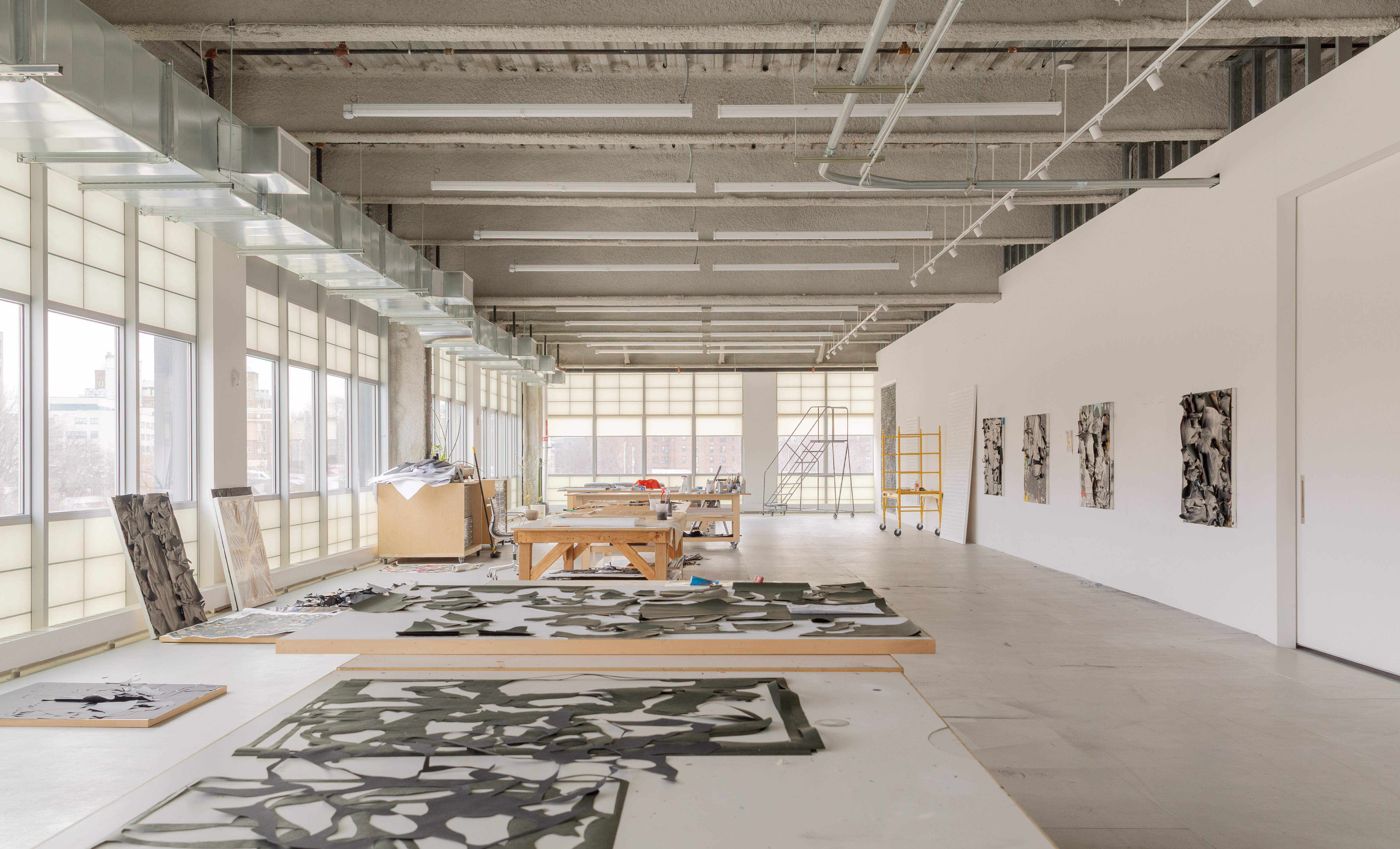
Material surfaces are at places polished and at others left rough and exposed, adding to the overall interior's creative balance and identity, while establishing a 'visual continuity rooted in craft and industry,' the architect writes.
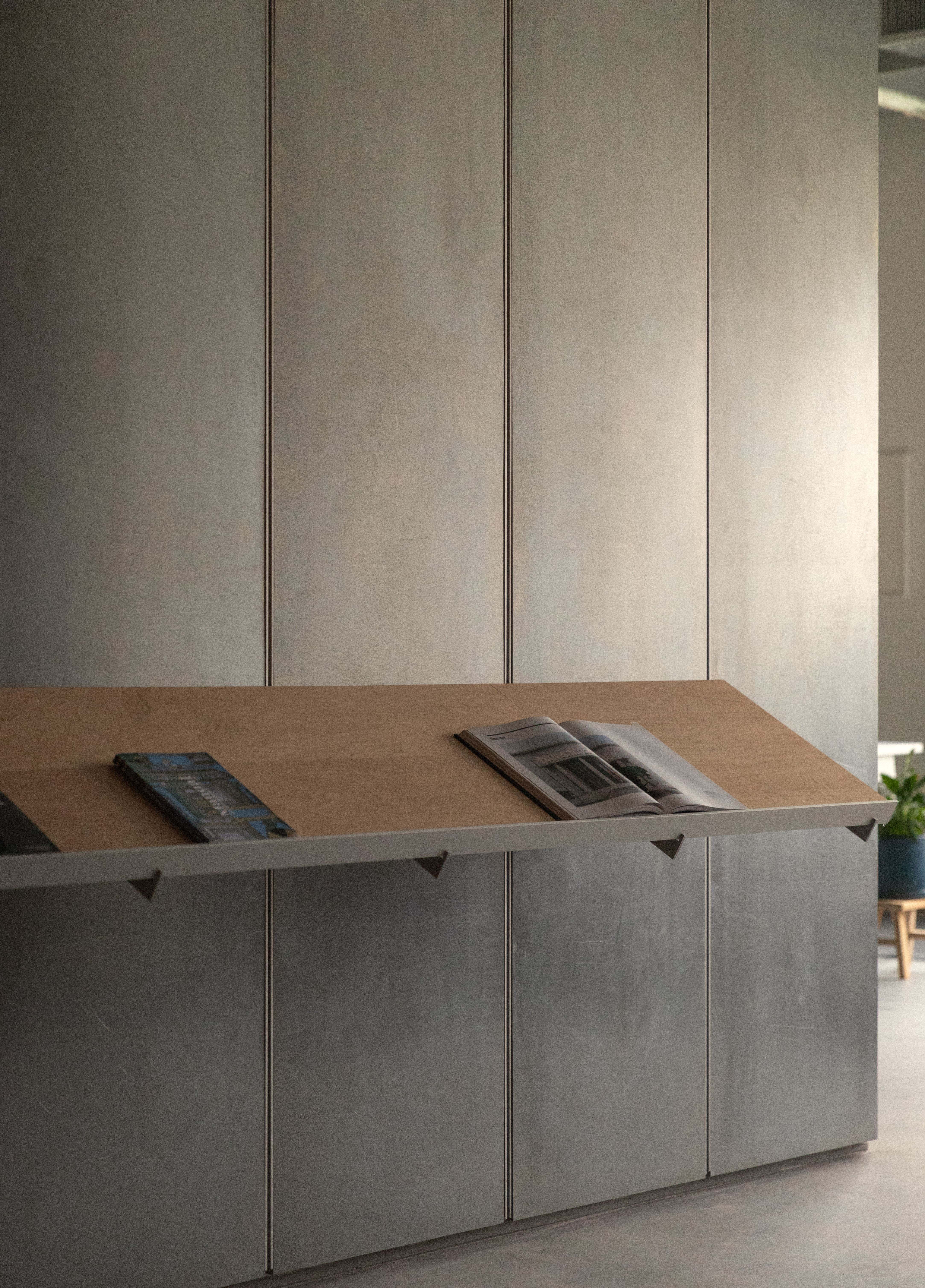
He continues: 'The result is a robust yet flexible workspace that reflects Ligon’s practice — disciplined, materially conscious, and deeply engaged with both process and presentation.'
Receive our daily digest of inspiration, escapism and design stories from around the world direct to your inbox.
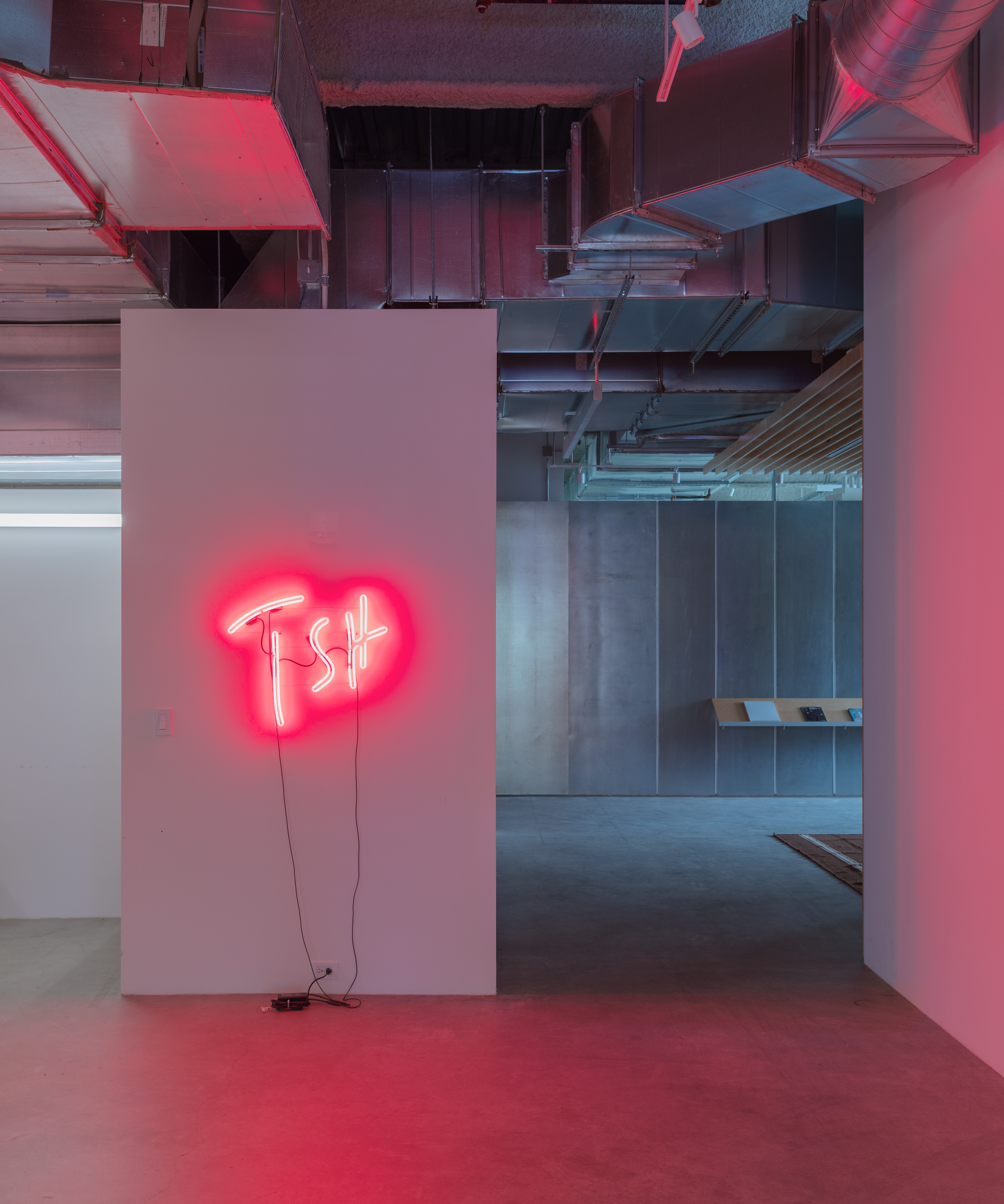
Ellie Stathaki is the Architecture & Environment Director at Wallpaper*. She trained as an architect at the Aristotle University of Thessaloniki in Greece and studied architectural history at the Bartlett in London. Now an established journalist, she has been a member of the Wallpaper* team since 2006, visiting buildings across the globe and interviewing leading architects such as Tadao Ando and Rem Koolhaas. Ellie has also taken part in judging panels, moderated events, curated shows and contributed in books, such as The Contemporary House (Thames & Hudson, 2018), Glenn Sestig Architecture Diary (2020) and House London (2022).
