Olson Kundig refines the art of the perfect American cabin
Seattle-based architects Olson Kundig are experts in the art of composing the ideal contemporary cabin – an aspirational yet modest retreat. Here, we visit five of their projects within the genre


Receive our daily digest of inspiration, escapism and design stories from around the world direct to your inbox.
You are now subscribed
Your newsletter sign-up was successful
Want to add more newsletters?

Daily (Mon-Sun)
Daily Digest
Sign up for global news and reviews, a Wallpaper* take on architecture, design, art & culture, fashion & beauty, travel, tech, watches & jewellery and more.

Monthly, coming soon
The Rundown
A design-minded take on the world of style from Wallpaper* fashion features editor Jack Moss, from global runway shows to insider news and emerging trends.

Monthly, coming soon
The Design File
A closer look at the people and places shaping design, from inspiring interiors to exceptional products, in an expert edit by Wallpaper* global design director Hugo Macdonald.
The cabin perfectly captures the zeitgeist of our times; aspirational yet modest, it is the ideal place to practice self-isolation in the heart of nature. Seattle-based architects Olson Kundig have made the contemporary cabin one of their specialties and the firm seemingly has no shortage of clients keen to make an architectural impact on the stunning landscapes of the Pacific North-West. The studio has released numerous projects within this genre, both in their home state of Washington and elsewhere, giving us all an excuse to contemplate a very different pace of life. These five schemes are the perfect embodiment of the cabin typology as displayed by the American architecture practice's powerful approach.
Vermont Cabin, Vermont
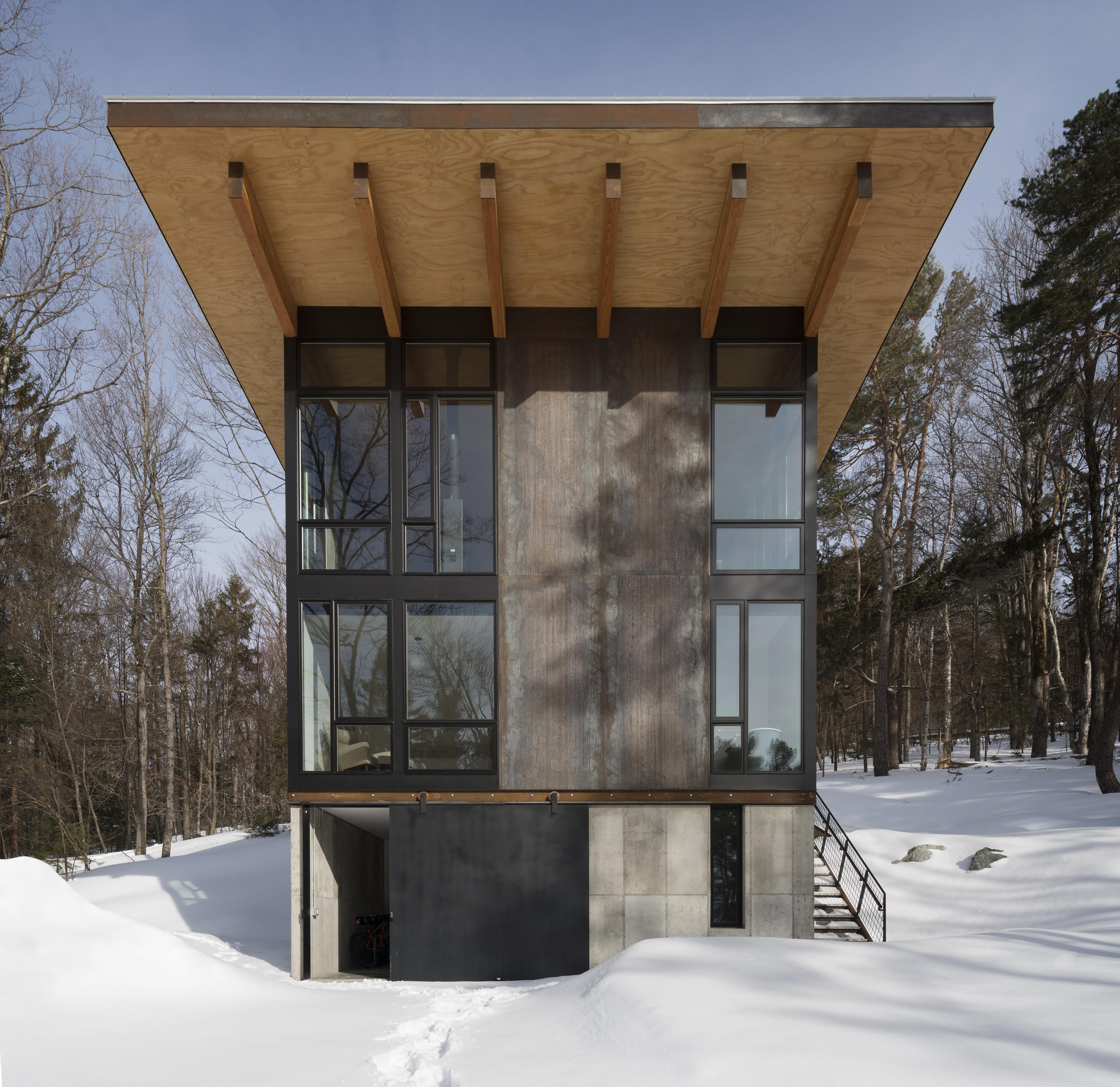
The archetypal object in the landscape, this 750 sq ft cabin is functionally elegant, set amongst pines and maples on a hillside site in rural Vermont. Using Olson Kundig’s signature palette of steel, wood and concrete, the cabin is set across three levels. Despite its small footprint, the plan incorporates three bedrooms, with the main living space up amongst the trees. Here there are large expanses of glass providing views to the distant Green Mountains that give the state its name, all set beneath an exposed wooden ceiling. The steel panels on the exterior are designed to weather naturally and there’s copious amounts of poured and cast concrete inside and out to give the cabin a hard-wearing, utilitarian appearance.
City Cabin, Seattle, Washington
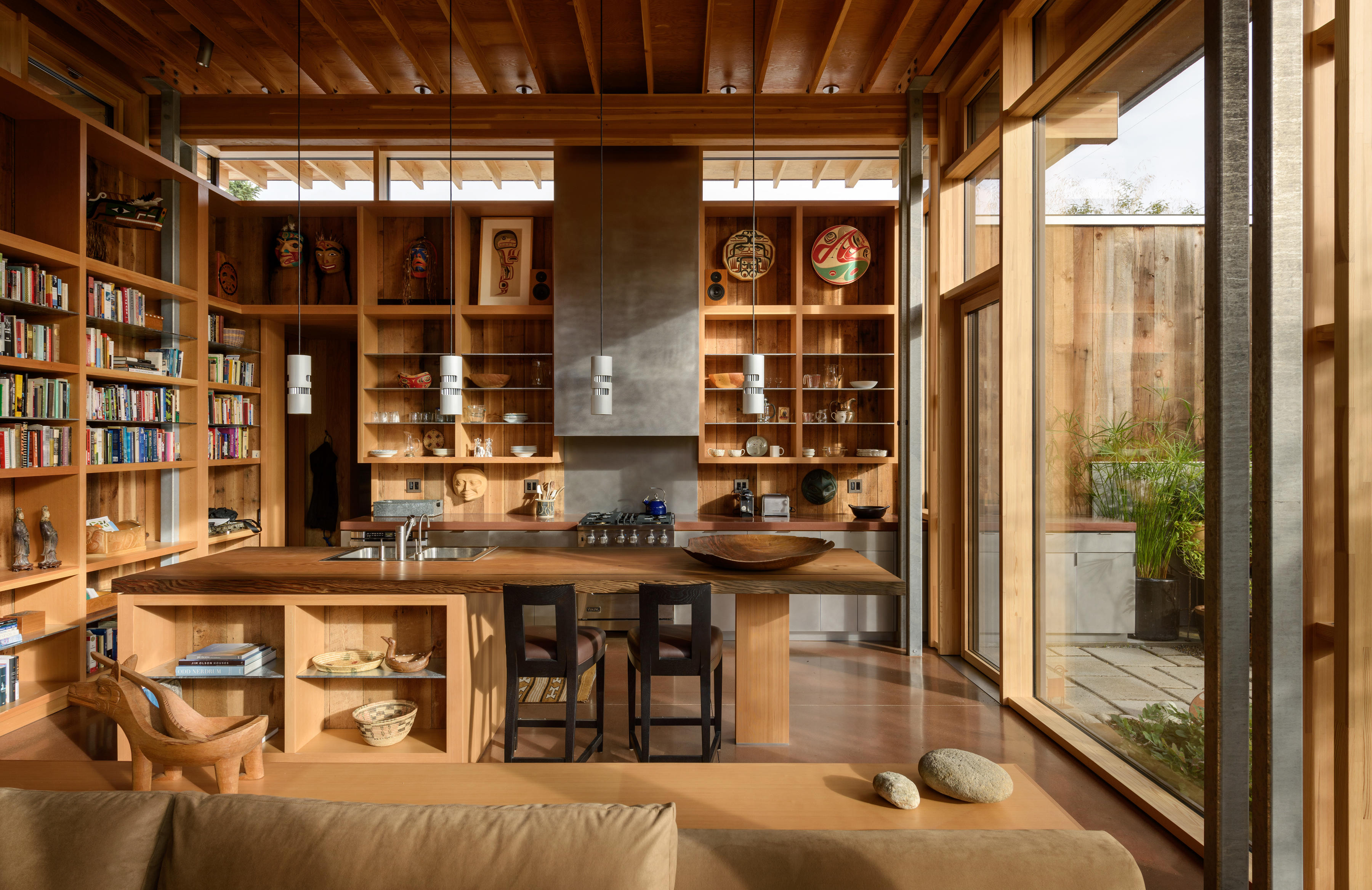
An urban retreat in the heart of Seattle, this generous private house takes the ethos and aesthetic of the rural cabin and transplants it into an urban setting. Ultra-sustainable, with photovoltaic panels and an air-to-water heat pump, the City Cabin is set amongst a carefully planted garden that maximise privacy and the sense of being amongst nature. Big windows bring the garden into the living spaces, while the extensive use of timber cladding inside creates a warm, natural environment. The floorplan is arranged around a central living space with towering 16-foot ceilings. Exterior walls are clad in reclaimed fir siding, and a green roof completes the low-impact design strategy.
Agate Pass Cabin, Washington
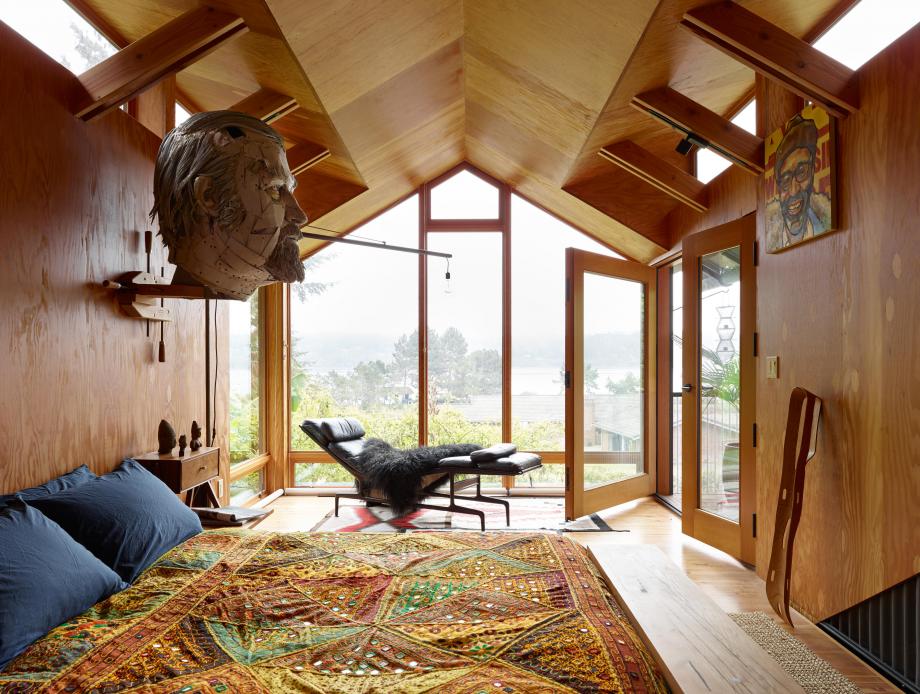
Located on Washington’s Olympic Peninsula, the Agate Pass Cabin Washington was designed and built by Alan Maskin, principal and owner of Olson Kundig. Incorporating an existing 1930s cabin, the project is a patchwork of restoration and innovation, designed to accommodate Maskin’s art and furniture collection. The 1930s structure was expanded and enhanced, with all surplus original wood recycled into new cabinetry and ceilings. The demarcation between old and new is laid bare, with a second storey added, ceilings raised and a roof-terrace added. A new staircase with striking orange Plexiglass risers leads to the new rooms. Maskin not only designed the built-in furniture, but also the surrounding gardens, creating a truly bespoke place in which to live and work.
[falcon]
False Bay Writers Cabin, Washington
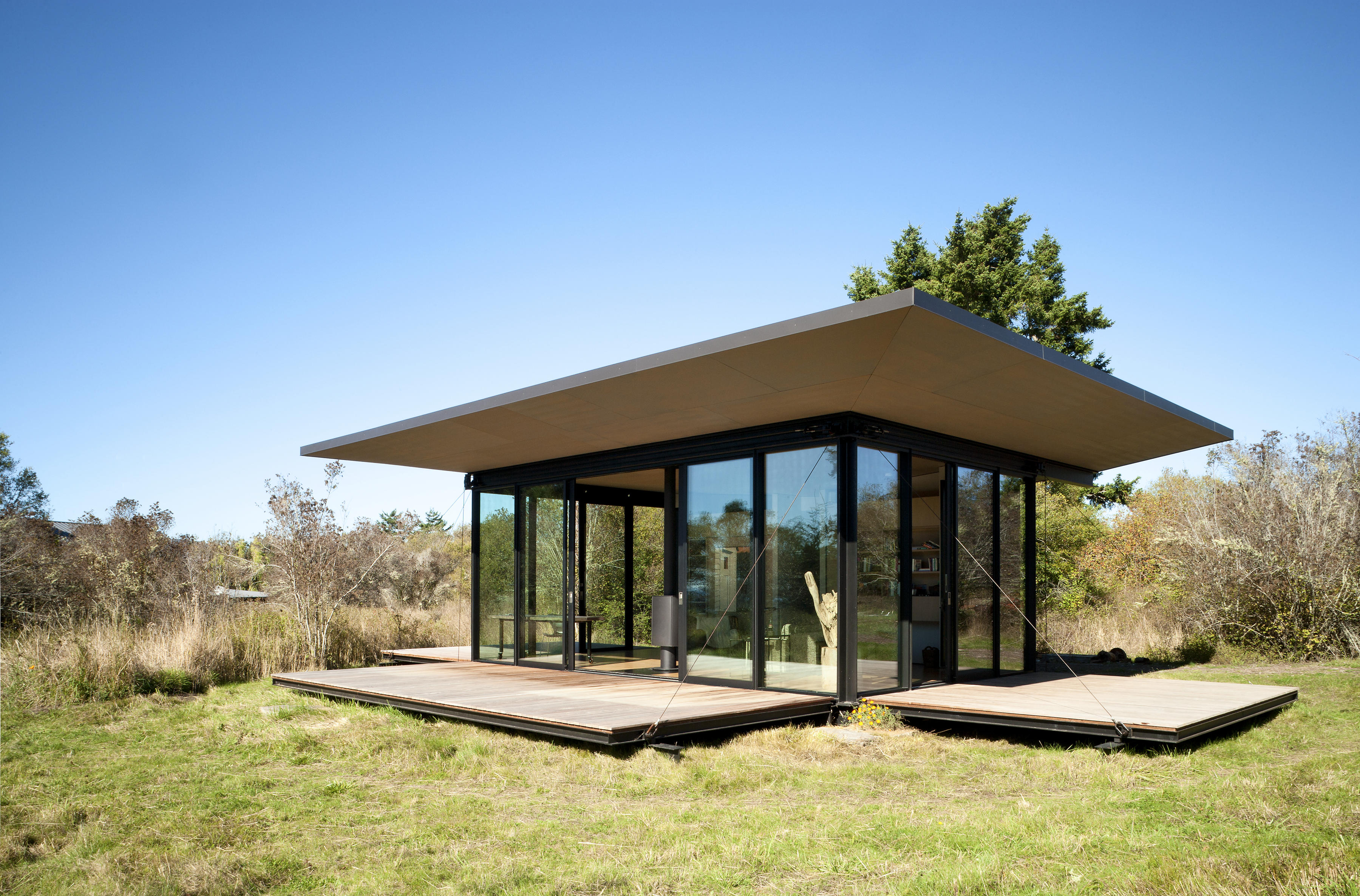
Set amongst the rich eco-system of San Juan Island in the straits to the north-west of Seattle, this modest 500 sq ft cabin is designed to be closed up and minimal when not in use, with three vast wooden slat decks that can be raised up to shutter off the glass walls. Using Olson Kundig’s trademark love of traditional mechanical systems, the shutters are operated via winches, pivots and lead weights. The cabin serves as a private writer’s retreat and guest cottage. Arranged as one single room with pared back finishes, a timber ceiling and a central stove, there’s also a small bathroom and kitchenette and external kayak store. The fold-away Murphy bed turns the reflective writing space into a guest cottage to the main house.
Chicken Point Cabin, Idaho
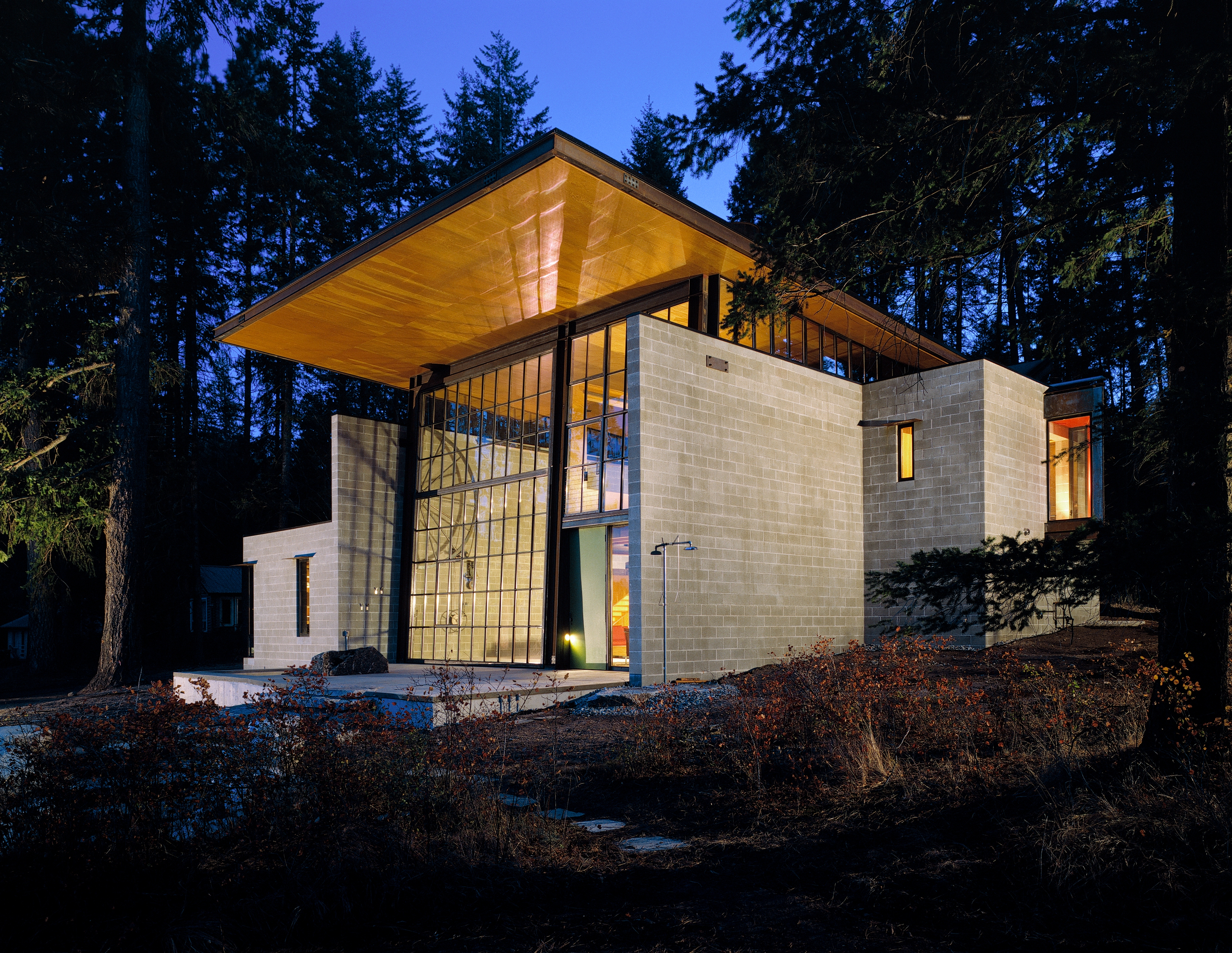
Set by the edge of a picturesque lake in Northern Idaho, Chicken Point Cabin is one of the studio's most iconic projects within the typology. Olson Kundig's Tom Kundig spreadheaded this project, which balances a pared-down, back-to-basics approach, with a rich materiality, clever craft and technology and a strong connection with nature. The structure is a simple concrete black box, broken up by a large window on one side, which offers dramatic views of the nature and lake beyond. When pivoting the glazed element open (using a specially designed hand-operated mechanism), the whole interior becomes at one with its leafy context; the perfect architectural escape.
Receive our daily digest of inspiration, escapism and design stories from around the world direct to your inbox.
INFORMATION
Jonathan Bell has written for Wallpaper* magazine since 1999, covering everything from architecture and transport design to books, tech and graphic design. He is now the magazine’s Transport and Technology Editor. Jonathan has written and edited 15 books, including Concept Car Design, 21st Century House, and The New Modern House. He is also the host of Wallpaper’s first podcast.