Tour architect Paul Schweikher’s house, a Chicago midcentury masterpiece
Now hidden in the Chicago suburbs, architect Paul Schweikher's former home and studio is an understated midcentury masterpiece; we explore it, revisiting a story from the Wallpaper* archives, first published in April 2009
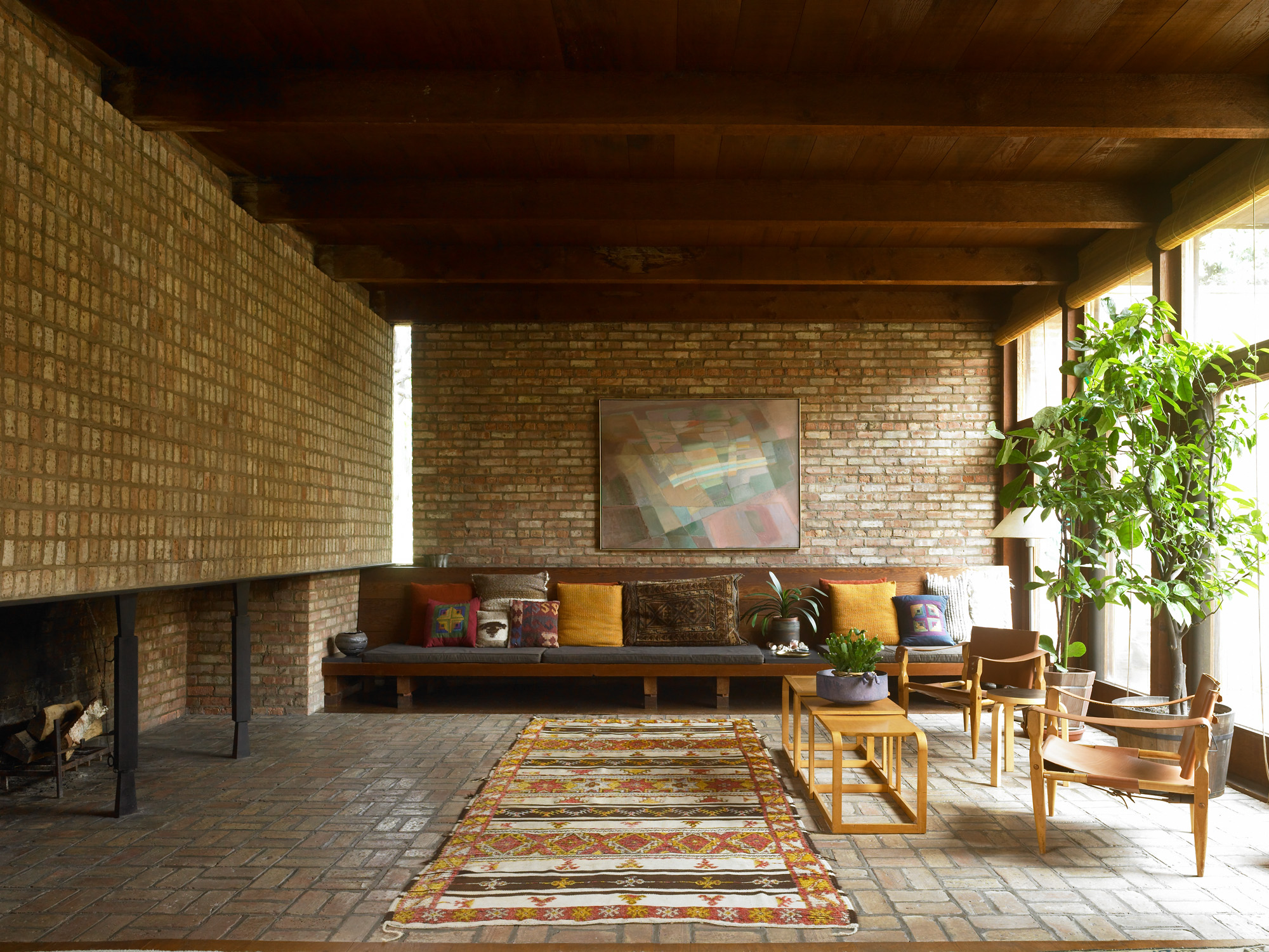
Twenty-five miles north-west of Chicago sits the quintessential Middle American suburb of Schaumburg. There are acres of McBuildings, dreary housing, bland chain stores, corporate offices and the Woodfield shopping mall, one of the largest in the country. But hidden in this sprawl of overdevelopment is one of Illinois' star buildings, by one of the greats of Midwest modernist architecture. Which, of course, is some claim.
Paul Schweikher, originally from Denver, came to Chicago in 1922 to study architecture at The Art Institute of Chicago and then the Armour Institute of Technology (later the Illinois Institute of Technology and Mies van der Rohe's base of operations after taking leave of the Bauhaus). In 1930, Schweikher joined the Chicago architecture firm Lamb and Elring, and in the mid-1930s, he got the job of rebuilding a farmhouse for a local insurance family in the town of Roselle. As payment, they gave him seven-and-a-half acres of land, and he set about building his own home. Roselle has long since been swallowed by Schaumburg's spread. But in the Prohibition era, it was largely rural, and many of its farms were bought up by bootleggers to use as distilleries. Even after Prohibition had been revoked, the influence of the Capone era could be felt.
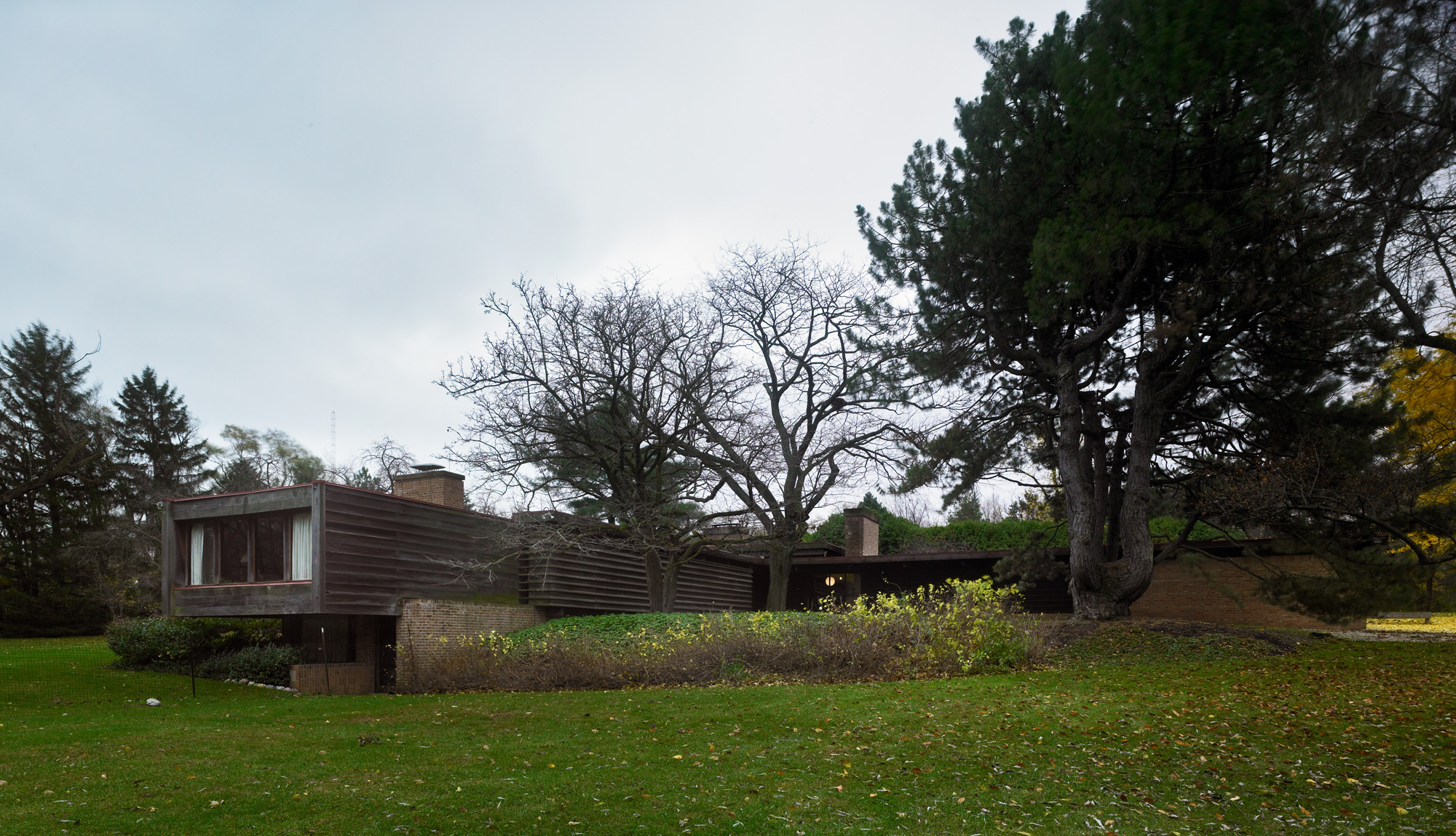
Enter the former home and studio of architect Paul Schweikher
Schweikher lived in the Schaumburg house for almost 20 years and became a partner at his practice in 1946, which was renamed Schweikher and Elring, building across the Midwest and beyond. His projects include the Unitarian Church of Evanston, Knoxville Branch Library and the Watertown Library in Massachusetts. But in 1953, after accepting a chairmanship at the School of Architecture at Yale, Schweikher sold his home to Alexander and Martyl Langsdorf.
At the time of our 2009 interview, Martyl, 91 and still sprightly, a life-long fine artist, has lived in the house for more than 55 years. And since her husband passed away in 1996 (Schweikher died a year later), she has become the sole protector of the house's legacy. The building was designated a historic landmark by the state of Illinois in 1987 and has a star-studded visitors' book. 'All the well-known architects in Chicago of Schweikher's period were out here,' Martyl says. 'Frank Lloyd Wright was here twice; Mies van der Rohe, too. Not to mention the scientists we brought here. At one point, we had 17 friends who'd won Nobel Prizes. A number of them came here, too.'
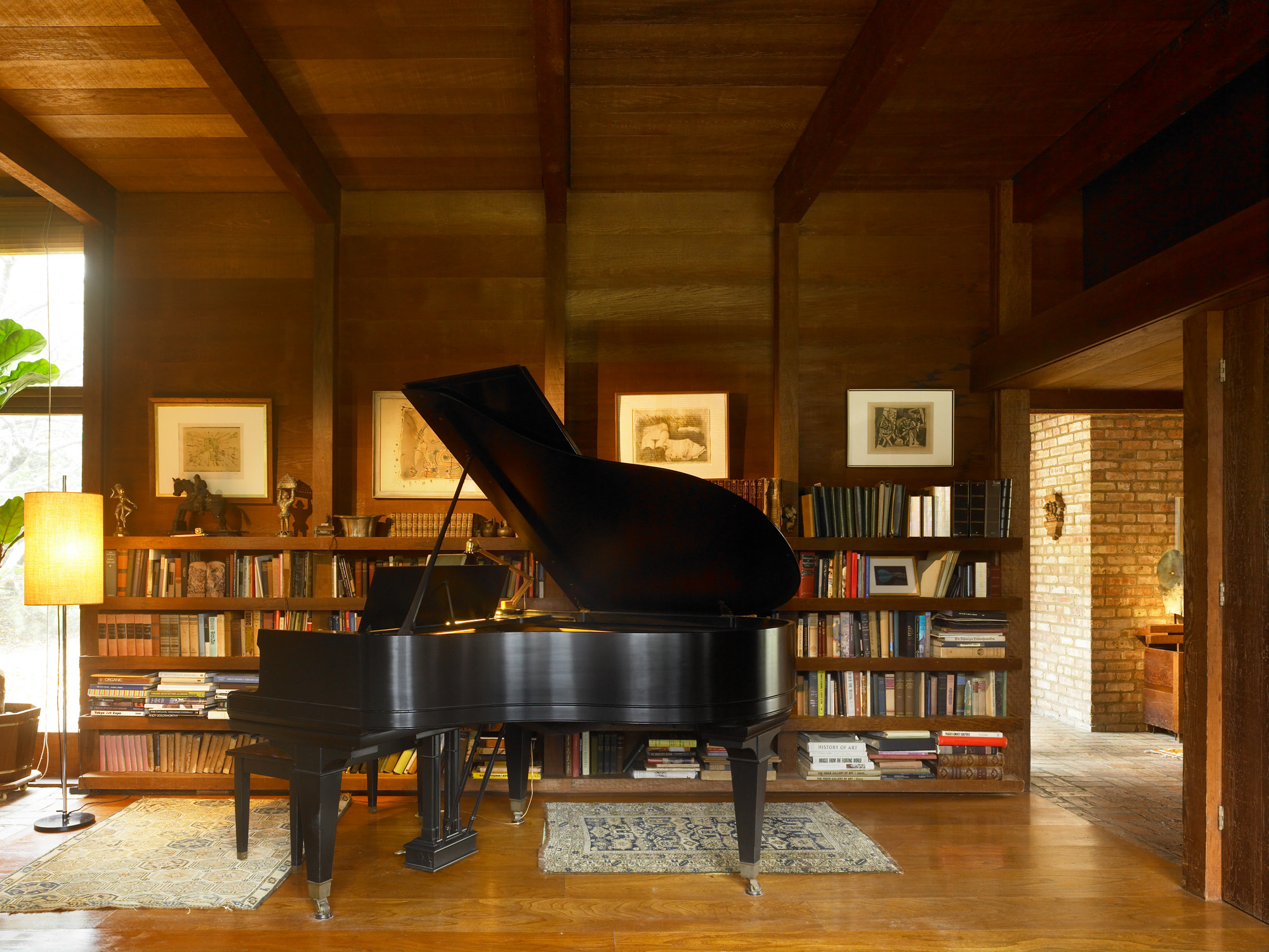
Martyl's husband, Alex, was a physicist who had come to the Windy City to work on the top-secret Manhattan Project at the University of Chicago. Before the move, he had helped build an atomic particle splitter, or cyclotron, for medical research at Washington University in Missouri. His contribution to the Manhattan Project was a speck of plutonium produced by the cyclotron, which was used to trigger the first atomic bomb exploded in the New Mexico desert in the summer of 1945. He subsequently pleaded with the government not to use the bombs on Hiroshima and Nagasaki.
For her part, Martyl designed the so-called Doomsday Clock in 1947 for the June issue of the Bulletin of the Atomic Scientists magazine. 'I was an artist that all the scientists knew,' she says. 'I was friends with all of them, so it was logical that I would help them out.'
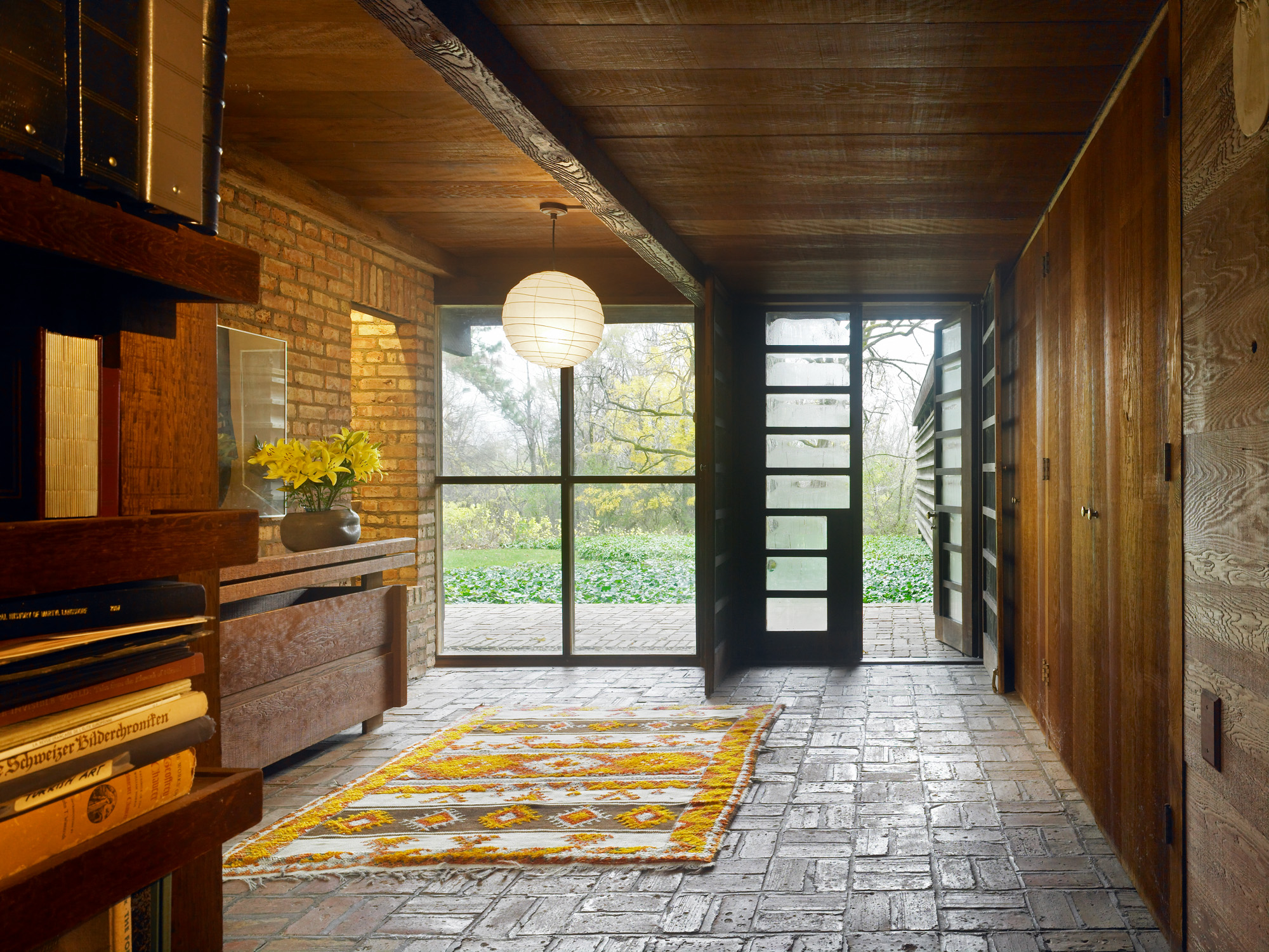
An icon of the Cold War, the clock was a graphic statement of how close the human race was to nuclear annihilation, represented by midnight. At that time, it was set at seven minutes to midnight. Now a broader range of anxieties, such as climate change, is considered, and it reads five to midnight – and counting.
Receive our daily digest of inspiration, escapism and design stories from around the world direct to your inbox.
'The scientists had a social conscience about what they had discovered, and they founded the Bulletin of the Atomic Scientists to project that. And they got a lot of mileage out of that image,' says Martyl, noting that her design has appeared somewhere on the magazine's cover for more than 50 years. 'For a very long time, people referred to me as the clock lady, even though I'd been exhibiting my own art since I was very young.'
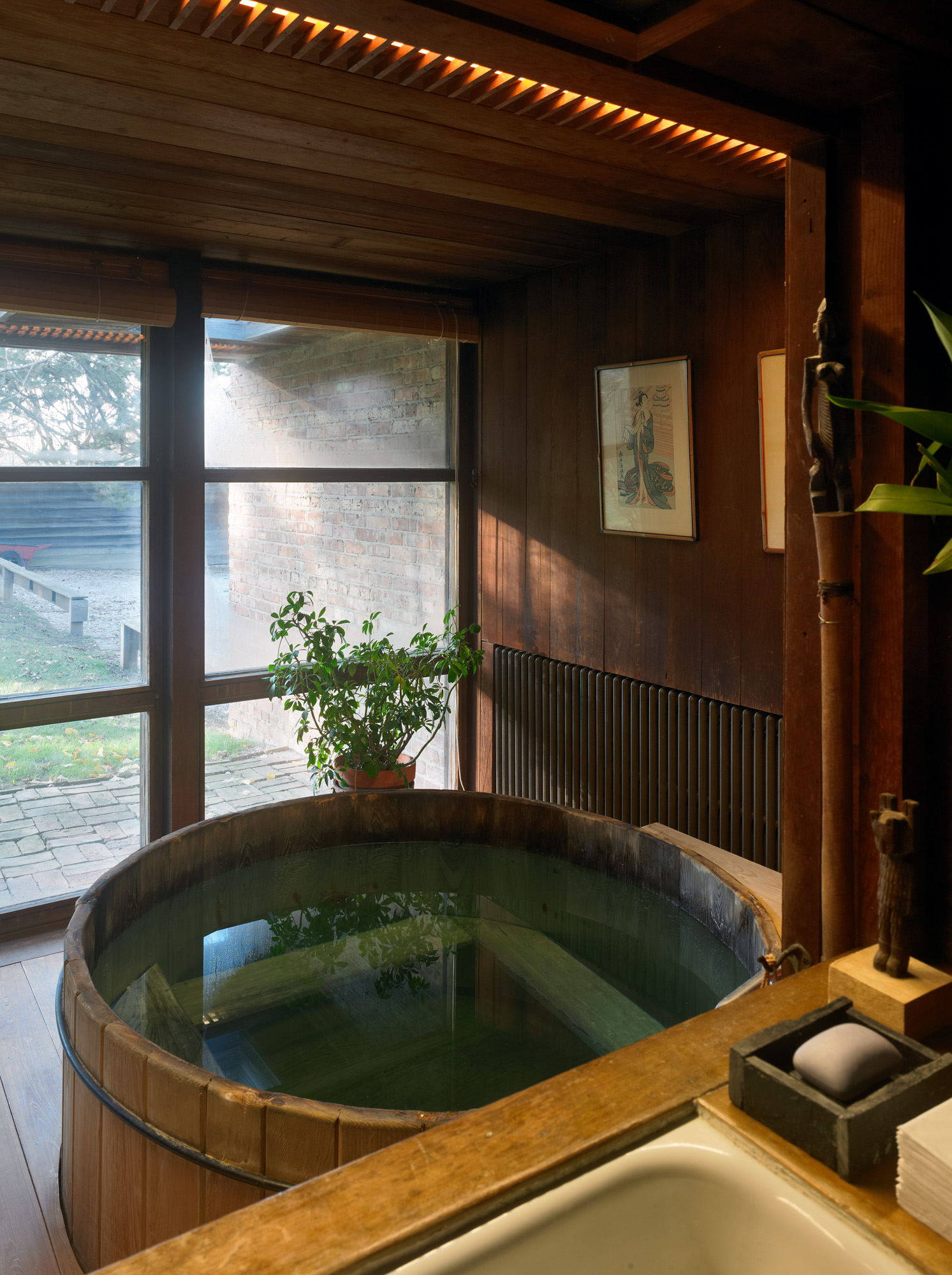
When we visit, the Schweikher House is a jewel in the rough of endless suburban sprawl. Virtually hidden off a wooded stretch of Meacham Road, this Prairie-style modern masterpiece is tucked away down a gravel driveway. Only a single silver mailbox box out front would lead you to believe that someone lived beyond the dense foliage.
The landscape around the house is impeccable and blends in with the building's natural, Japanese-inspired design. In the backyard, a sprawling Zen garden designed by landscape architect Franz Lipp captures the tranquillity of the property. There are also locust, pear and apple trees, Russian irises and roses. Not to mention a vegetable garden. Inside, it's all rough-hewn wood and fir ceiling beams. There's a 'solar room', which faces south and 'is positioned to bring the sun into the whole space in the winter, while during the summer, it keeps that room the coolest,' says Martyl. Schweikher also invented an ingenious heating system that ensures air circulation stops the windows from fogging up, and put in a very early carport. Most decadent of all is a Japanese tub overlooking the garden.
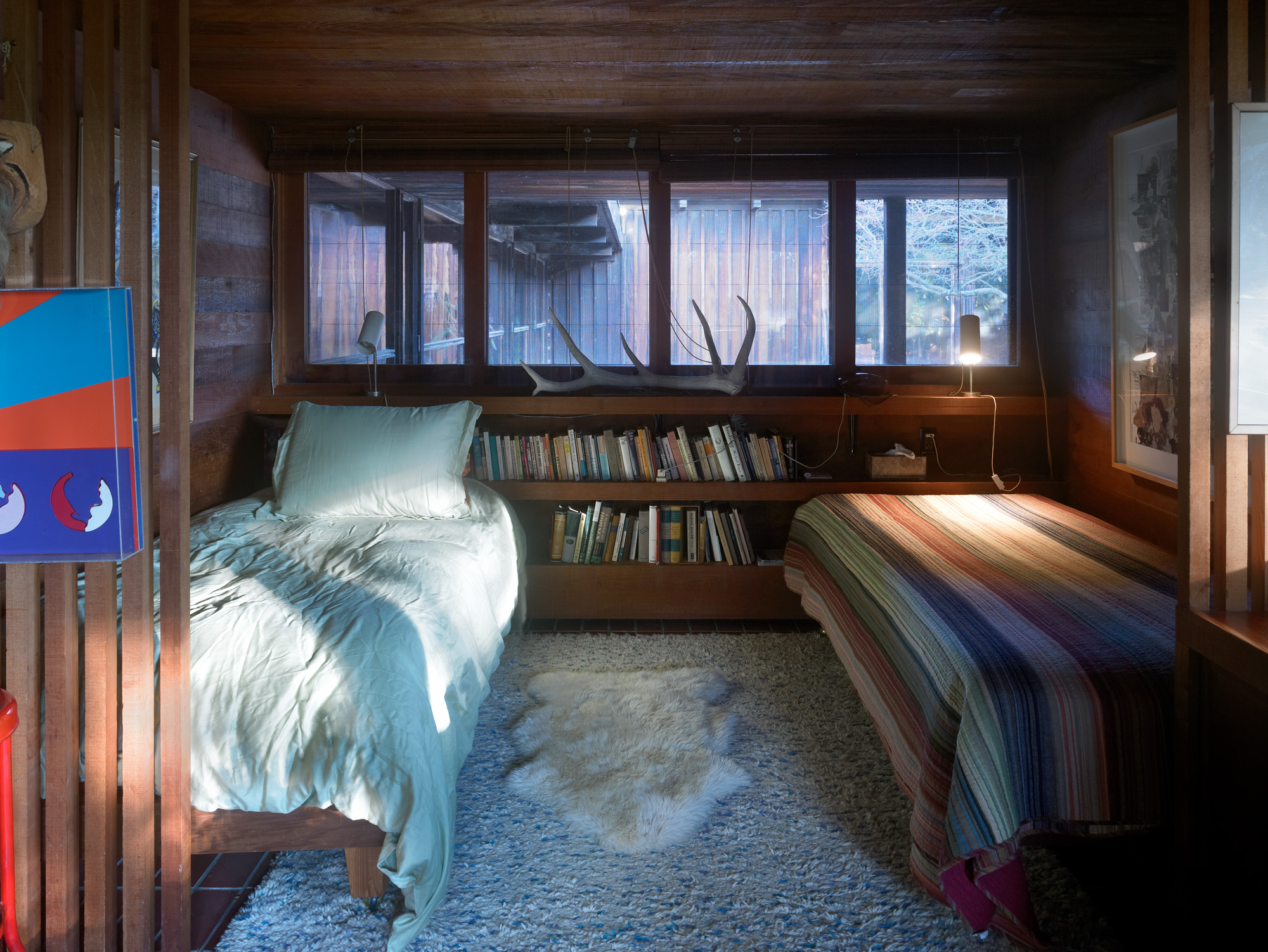
All the shelving is built-in, and the living room is furnished with the architect's original bench work, as well as Eero Saarinen furniture, which Martyl bought in St Louis when she was in her early twenties. The simple country kitchen with its open shelving was unique for its time. Schweikher did it years before Frank Lloyd Wright. A short stroll outside takes you to Martyl's studio, once Schweikher's drafting room. Martyl's black poodle mills about among the artwork. Her work has evolved over the years, but one of her mainstays has been painting landscapes.
'My studio is my comfort zone,' she says. 'But one thing about this house: no matter where you look out, it's beautiful. And every day I look out and think I truly have no favourite part of the house.'
This article was originally published in the Wallpaper* issue of April 2009