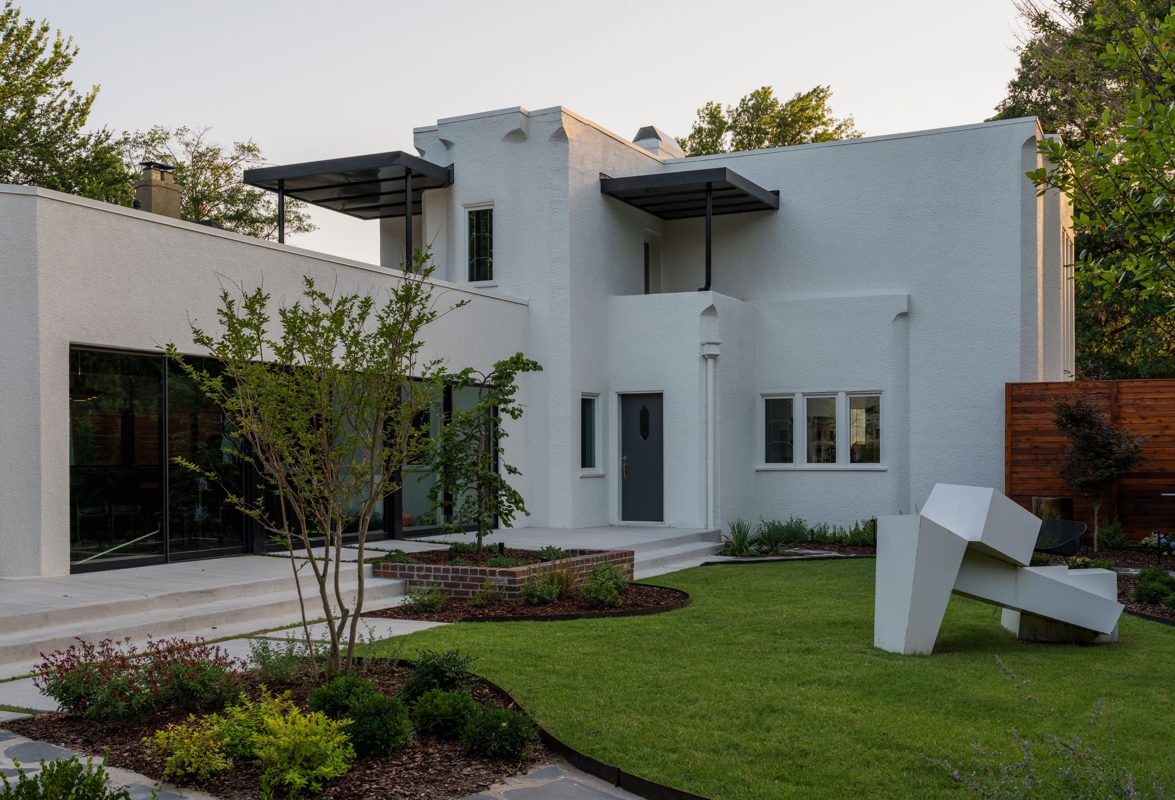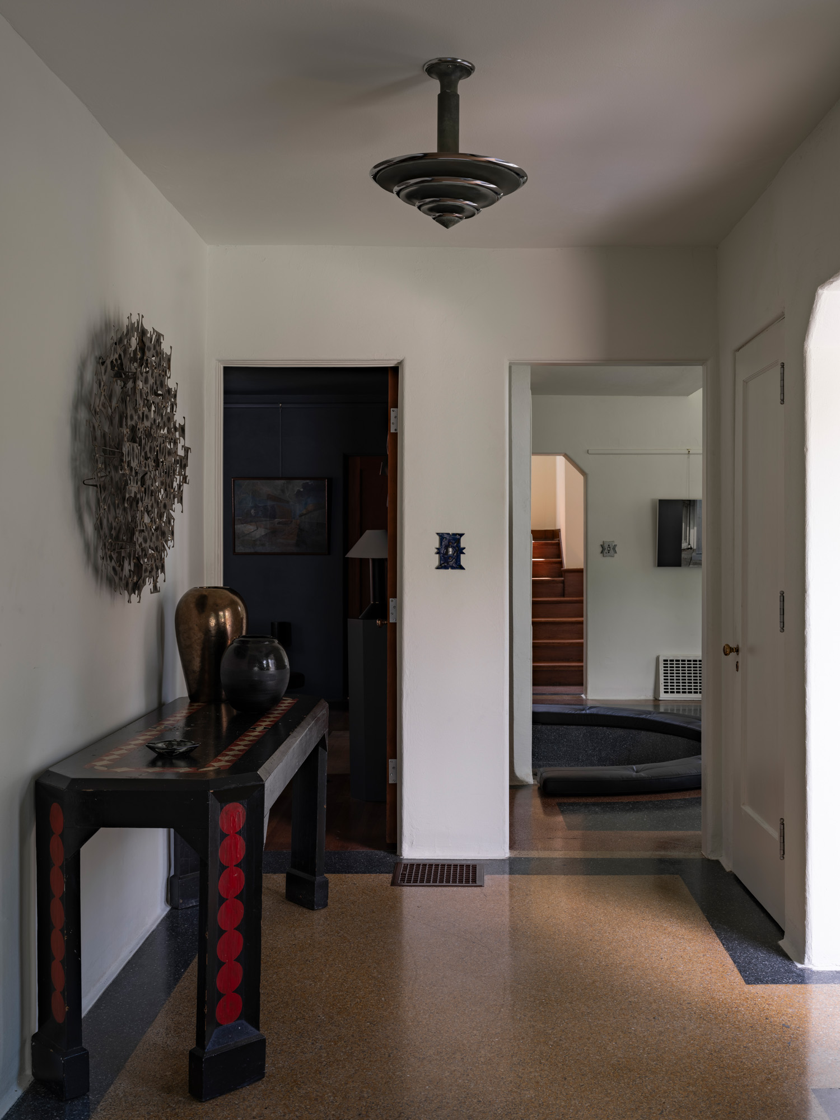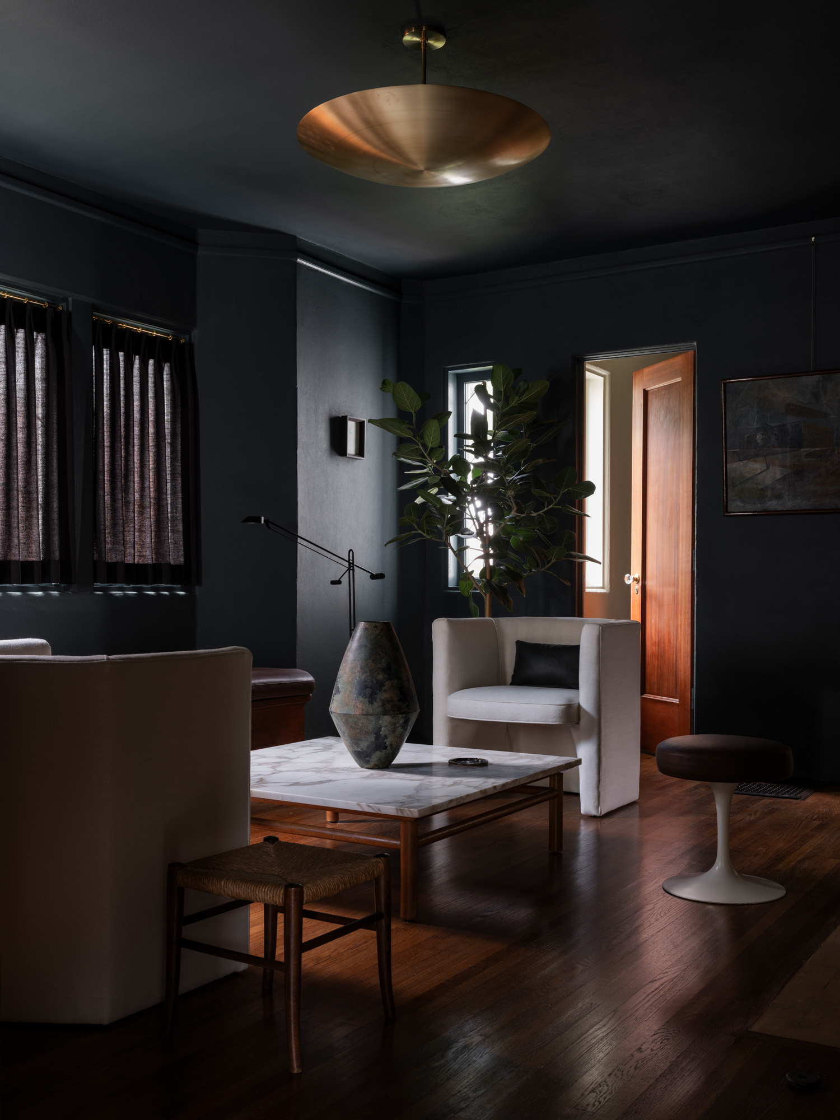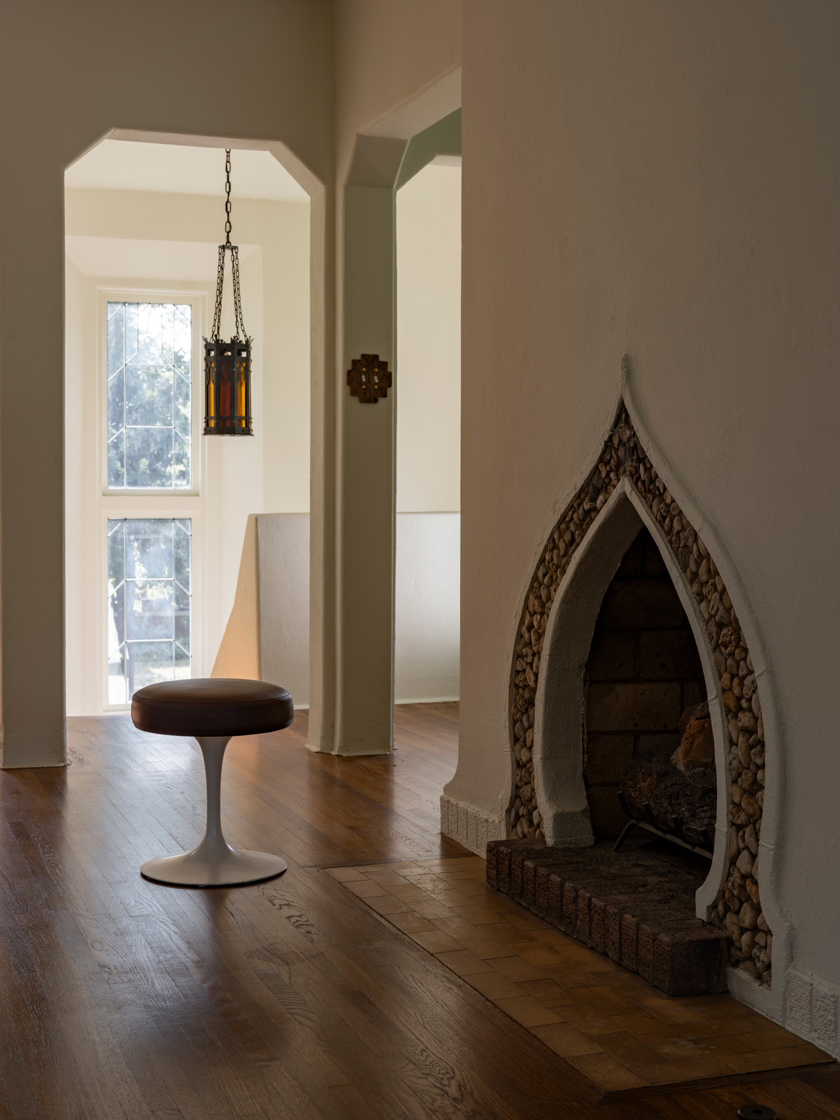Nearly a century after it was completed, Bruce Goff’s revolutionary Adah Robinson House astonishes once again
The flamboyant building in Tulsa, Oklahoma is beginning its latest chapter as a charitable event space, known as The Oath Studio. See the restoration

Receive our daily digest of inspiration, escapism and design stories from around the world direct to your inbox.
You are now subscribed
Your newsletter sign-up was successful
Want to add more newsletters?

Daily (Mon-Sun)
Daily Digest
Sign up for global news and reviews, a Wallpaper* take on architecture, design, art & culture, fashion & beauty, travel, tech, watches & jewellery and more.

Monthly, coming soon
The Rundown
A design-minded take on the world of style from Wallpaper* fashion features editor Jack Moss, from global runway shows to insider news and emerging trends.

Monthly, coming soon
The Design File
A closer look at the people and places shaping design, from inspiring interiors to exceptional products, in an expert edit by Wallpaper* global design director Hugo Macdonald.
A child prodigy who had his first architecture apprenticeship at the age of 12 and designed his first home by age 15, flamboyant midcentury architect Bruce Goff grabbed the attention of Frank Lloyd Wright as an adolescent. He penned a letter to the great master, who was then nearing 50, and asked if he thought it was a good idea for him to attend architecture school. In response, Wright encouraged Goff not to pursue a formal education for fear that he might ‘lose Bruce Goff ’ in the process. Neither of them ever received a formal architecture degree.
As their relationship grew, Wright invited Goff several times to join him at Taliesin, his home, studio and school in Wisconsin, as his ‘right-hand man’, but Goff always declined. Architect Robert Morris recorded a series of interviews with Goff between 1979-1981, which were published after Goff ’s death in Cite magazine in 1983. In them, Goff recounted declining Wright’s offer: ‘Mr Wright, I regard you highly and know people who have worked with you [...]. You are too big a man for me to be close to, and I need to be away from you in order to keep the right perspective. I hope we can continue to be friends.’ He went on to explain, ‘Wright was silent for a long time, then put his arms around me and gave me a big hug and said, Bruce, I wish others knew me like you do.’

Step inside the restored Adah Robinson house
Wright was not the only creative to spot Goff ’s talents early. Back in the 1920s, his high school art teacher, Adah Robinson, took notice of his brilliance. Shortly after his graduation, she commissioned him (at the age of 19) to design her studio opposite Tracy Park, in Tulsa, Oklahoma, with the help of another former student, architect Joseph Koberling. The three collaborated on a design that, after the addition of a kitchen, would become Robinson’s primary residence. It also served as a salon for artists and intellectuals to gather, fostering a vibrant creative community that had a reach far beyond the city limits.
The relationship between Robinson and Goff was a complex one, but through their sometimes contentious professional collaboration, they accomplished incredible architectural feats. Their most notable joint work was the Boston Avenue Methodist Church, in downtown Tulsa, a 20th-century variation on a gothic theme, with fluted walls of Indiana limestone and a 250ft-tall art deco tower. Robinson was not a trained architect, so she suggested that the church call on Goff to draft the plans.

One of the most prolific historians on the matter, Teresa Holder, author of That Damn Art Woman, explains that the church credited the artist as the ‘creative mind’ behind the design and Goff as the draughtsman. Numerous letters from the time, surrounding key project decisions, started with ‘Adah, please advise’. Others reinforced the idea that she was responsible for the initial concept, decor and colour scheme, before Goff created the detailed drawings. On its completion in 1929, the church was met with critical acclaim, and Robinson was publicly credited for its design (her portrait hangs in the lobby to this day), but understandably, this upset Goff, who felt his contributions were erased.
Independently, Goff ’s work throughout the US continued to push the creative boundaries of the time. His use of salvaged and cast-off materials, including coal, glass and wartime scraps, brought results unlike anything seen before, and each project was distinctly different from the next. Goff credits the Native American communities he grew up around as a source of inspiration for his fearless use of colour, materiality, pattern and resourcefulness – qualities that always remained at the heart of his practice. He was never driven by clout or status, committing his life’s work to middle-class patrons, such as artists, teachers and farmers, across Oklahoma, Kansas and Illinois.
We can see Goff ’s idiosyncratic approach in many pioneering elements within the Adah Robinson House. It possesses one of the first recorded sunken conversation pits in American design, a trend that would later explode throughout midcentury interiors. It also features a two-storey great room with an overlooking balcony, original art deco light fixtures, geometric terrazzo floors and two otherworldly fireplaces.
Receive our daily digest of inspiration, escapism and design stories from around the world direct to your inbox.

In 2022, the founder and CEO of Oath, Rod Yancy, an admirer of its design, saw the property listed for sale and purchased it. A meticulous, two-year-long restoration ensued. Yancy called on Tulsa-based interior designer Justice Quinn, who, along with architect Philip Doyle, began work. Quinn’s goal was to bring back as many period-appropriate finishes and furnishings as possible by using skilled craftsmen and sourcing vintage pieces. What he couldn’t source, he designed: ceramic sconces, built-in seating and bookshelves, a bar, and stained glass doors and windows.
The removal of some wood panelling around a fireplace revealed original plasterwork in a bold and slightly ominous fang-like motif. The property’s status on the National Register of Historic Places ensured it had to adhere to strict regulations around preservation. The result is a harmonious marriage of old and new, honouring Goff ’s original specifications. Quinn quietly injected his own voice by adding subtle motifs that nod to notable Tulsa creatives and landmarks, including an abstracted Boston Avenue Methodist Church motif in the stained glass windows.
Just as this home was one of Goff ’s first projects, its restoration marked Quinn’s first full-scale interior design commission, a significant achievement for an emerging designer. Quinn describes his approach as ‘method acting’, immersing himself in the persona of Bruce Goff for it. ‘Goff was someone who I was greatly influenced by, so the restoration of this historic property was something I did not take lightly, and I still consider myself lucky to be a part of it. I’m pleased with what we were able to accomplish by honouring the existing architecture.’

Quinn’s interior design and sourcing reveal an appreciation of design history. There is an early Gilbert Rohde ‘Paldao’ desk for Herman Miller and Milo Baughman swivel chairs for Thayer Coggin. Multiple Edward Wormley for Dunbar pieces anchor the office, while lighting by brands such as Gianfranco Frattini, Louis Poulsen and Reggiani is spread throughout. Sourcing items that can hold their own within a Goff space, without distracting or detracting from its greatness, is no easy feat.
This year, the Adah Robinson House is beginning its latest chapter as a charitable event space, known as The Oath Studio, as well as a personal retreat for Yancy. The organisation’s focus is to emphasise the importance of preserving legacy, a principle that resonates with Yancy and his business. The property stands as a remarkable archetype of early modern architecture and a living example of the work of one of America’s great architects. Its restoration has not only preserved history but also breathed new life into an architectural gem, ensuring its legacy lives on for generations to come.