Lease on life: a renovation revitalises Richard Neutra’s Josef Kun House #1
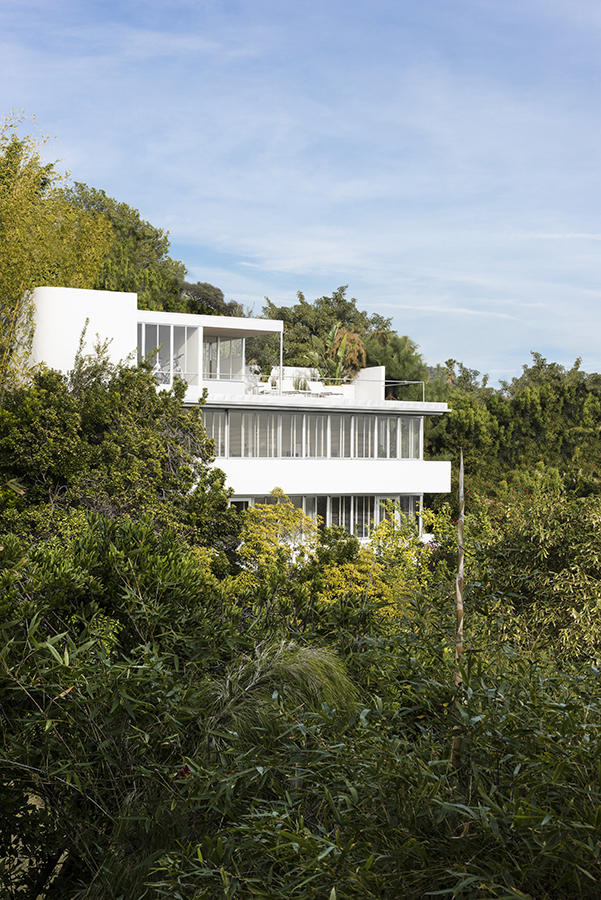
Receive our daily digest of inspiration, escapism and design stories from around the world direct to your inbox.
You are now subscribed
Your newsletter sign-up was successful
Want to add more newsletters?

Daily (Mon-Sun)
Daily Digest
Sign up for global news and reviews, a Wallpaper* take on architecture, design, art & culture, fashion & beauty, travel, tech, watches & jewellery and more.

Monthly, coming soon
The Rundown
A design-minded take on the world of style from Wallpaper* fashion features editor Jack Moss, from global runway shows to insider news and emerging trends.

Monthly, coming soon
The Design File
A closer look at the people and places shaping design, from inspiring interiors to exceptional products, in an expert edit by Wallpaper* global design director Hugo Macdonald.
Located between West Hollywood and Laurel Canyon, just around the corner from the legendary Chateau Marmont, Richard Neutra's Josef Kun House #1 is one of the modernist architect's iconic landmarks in Los Angeles.
The very first all-electric home in L.A., it was designed for Josef Kun, a journalist, and completed in 1936. Recently, its renovation was finalised - a painstaking and meticulous project that took 7 years, of which the first 3 consisted solely of research. James Rega, a musician-turned-preservationist, was involved with the structure's restoration, while Belgian interior designer Thibaut Van Hoorebeke oversaw the furnishings.
'Nothing was left to chance, every detail is as it originally was,' says Van Hoorebeke. 'Even the screws on the decks have been turned in the very same direction and we found the exact orange for the kitchen cabinets in Mexico,' he adds, elaborating on the many details that give this home an uncanny sense of authenticity, resulting in it being one of the recipients of the 2015 Conservancy Preservation Award.
The wooden doors and window frames are painted silver – a typical Neutra touch. Vitrolite, an obsolete material, was used for the walls in the bathroom and kitchen. The wooden floor in the living quarters is stained oak.
'The house itself was my biggest inspiration but simultaneously my biggest hurdle,' Van Hoorebeke says, hinting at the complexities of working within such a dominant architecture. His main challenge was to ensure the comfort of the 1732 sq ft, 2.5 storey midcentury house was up to the standards of a 21st century dweller. The serene interior, which mixes design pieces from the house's era with a variation of styles and materials, firmly reflects the residence's contemporary relevance.
The white dining table, a T88A Maarten Van Severen, is surrounded by Bellini Cab chairs from 1977, upholstered in brown leather. A Sori Yanagi's butterfly stool and the many large-leafed plants soften the geometric character of the structure, lending a homely atmosphere to this sun-filled Hollywood Hills abode.
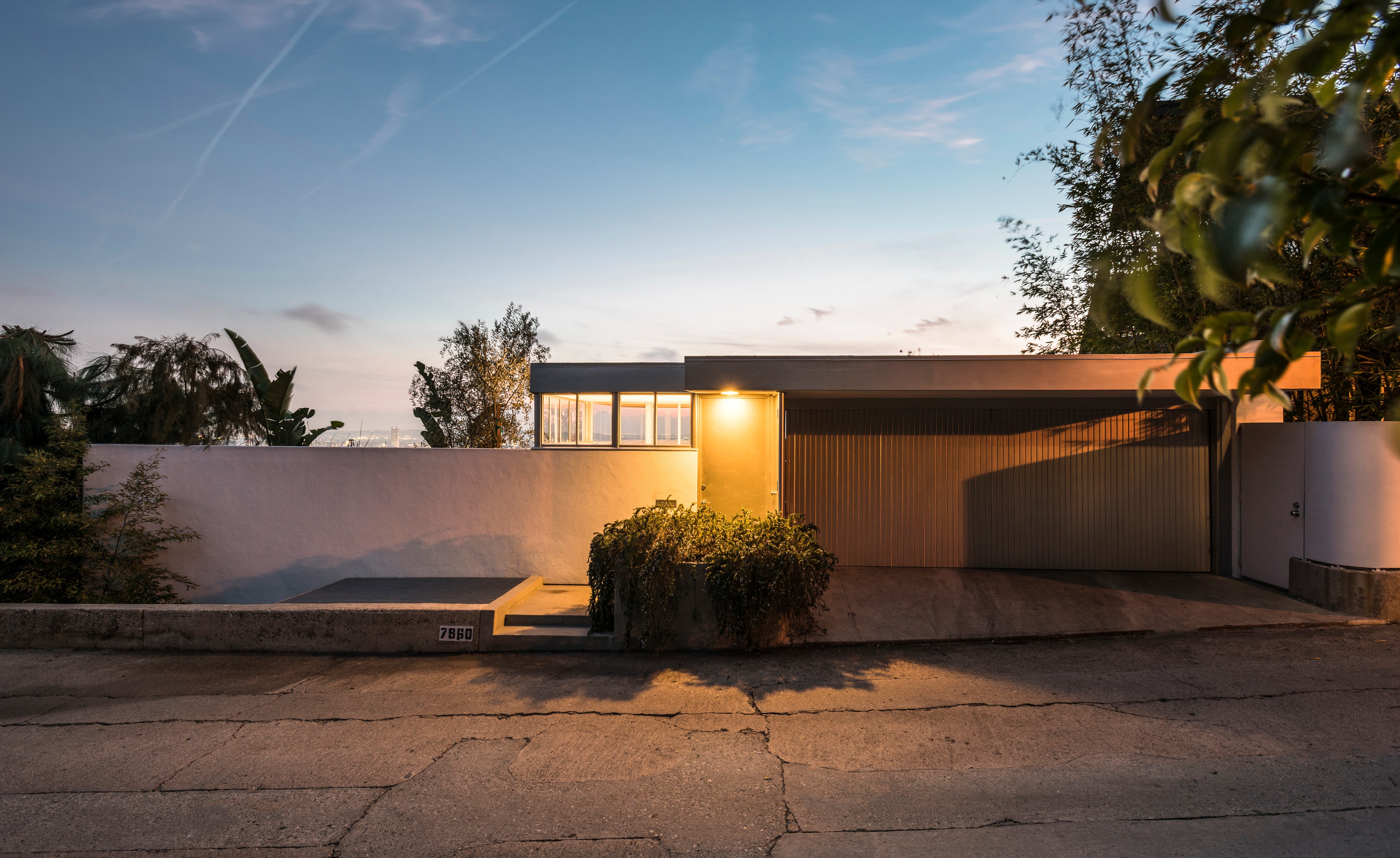
Designed for Kun, a journalist, this house was also the city's very first all-electric house
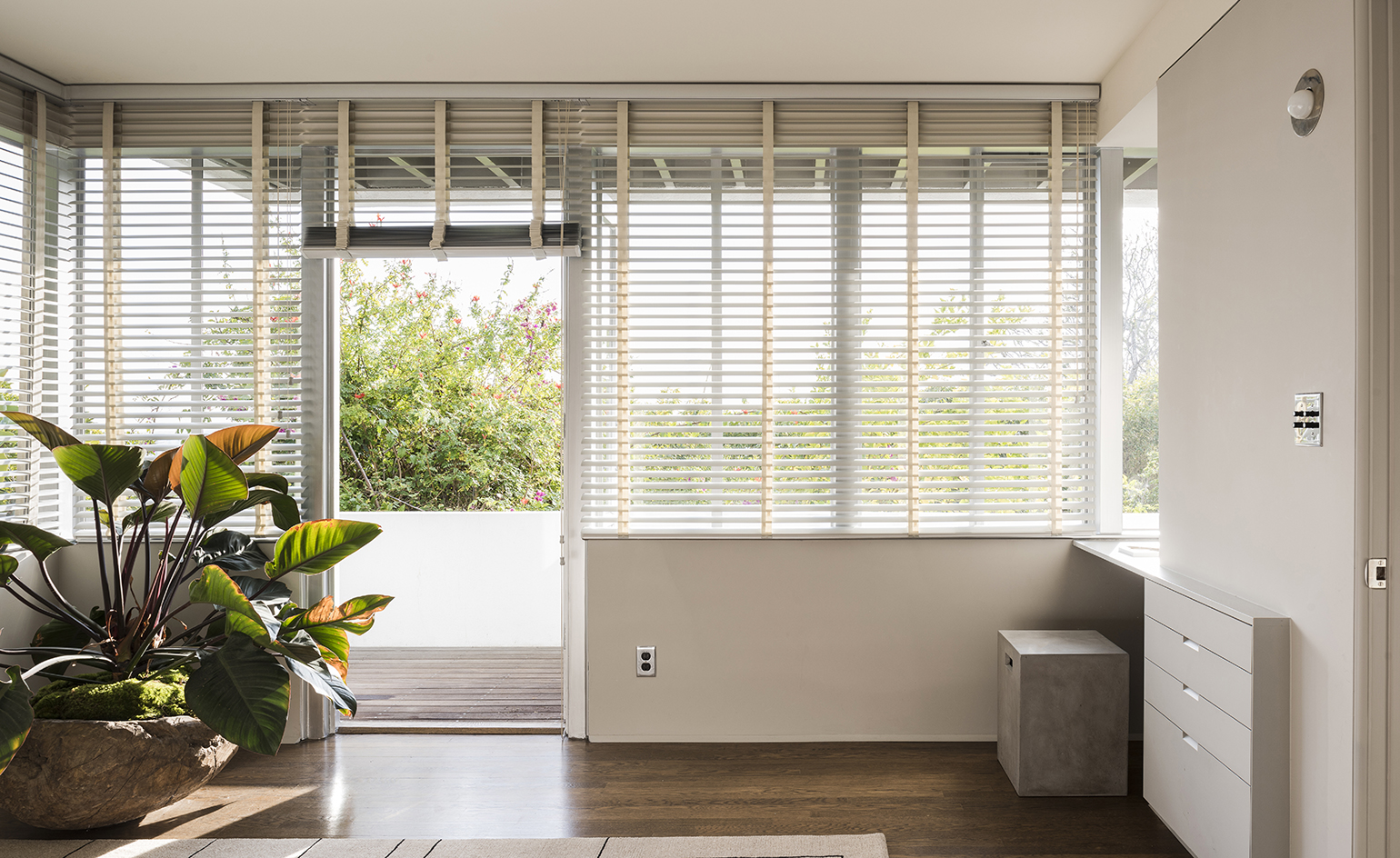
The home has just been renovated by James Rega, a musician-turned-preservationist, who was involved with the structure's restoration, and Belgian interior designer Thibaut Van Hoorebeke, who oversaw the furnishings
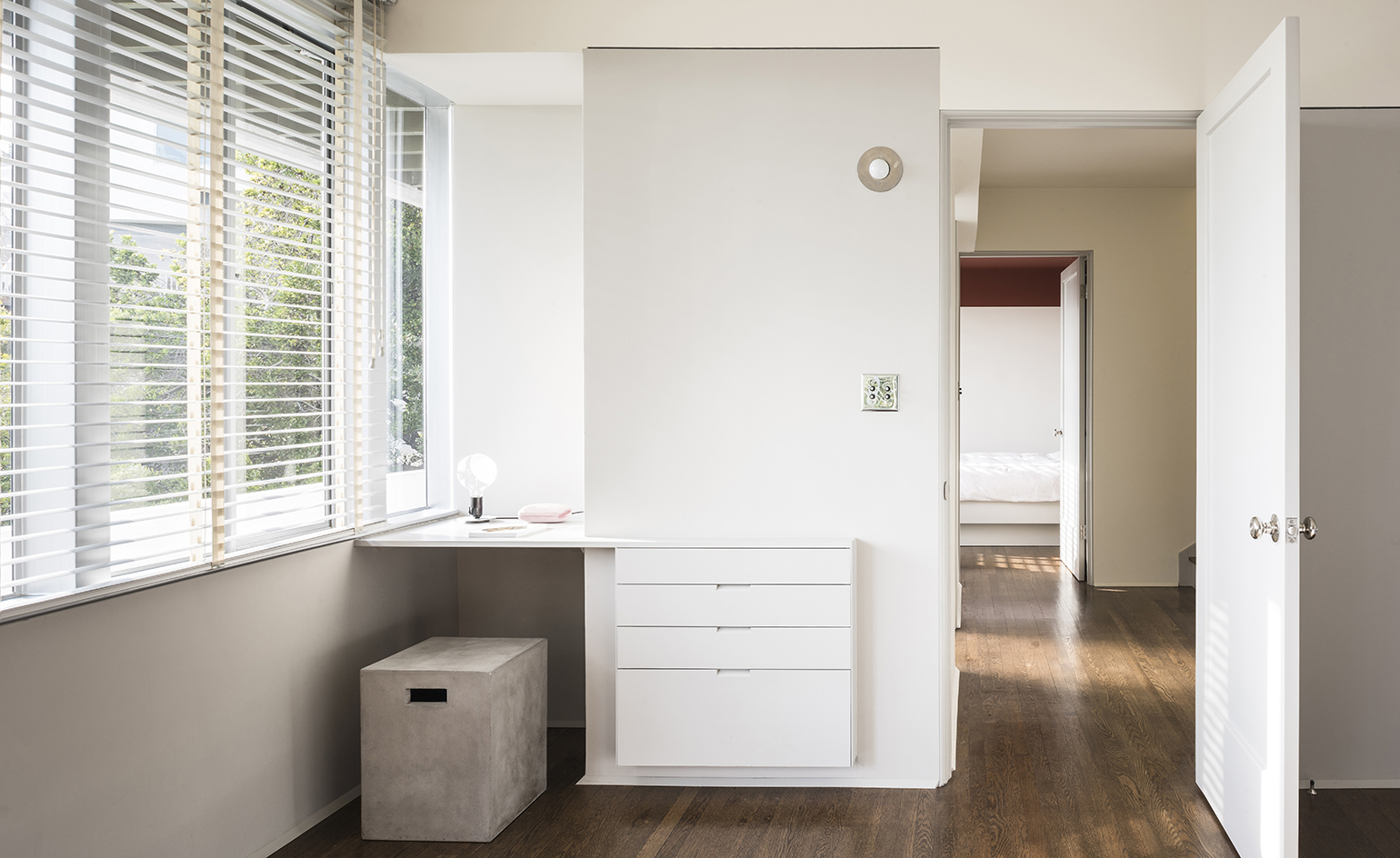
The team researched the project for no less than three years; the overall study and works took a total of seven years to complete
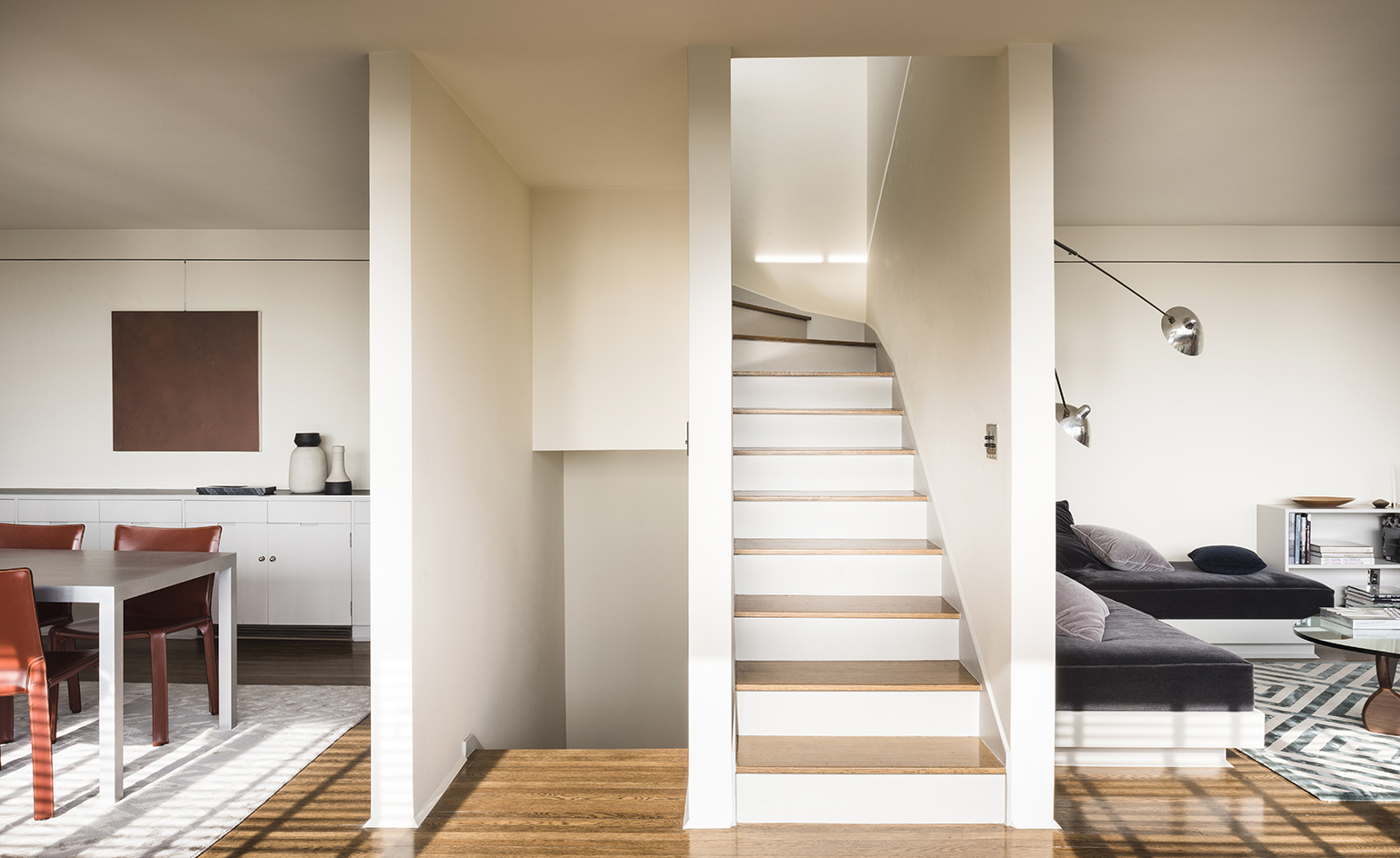
Aiming for pure authenticity, the designers worked on restoring colours and details in the house
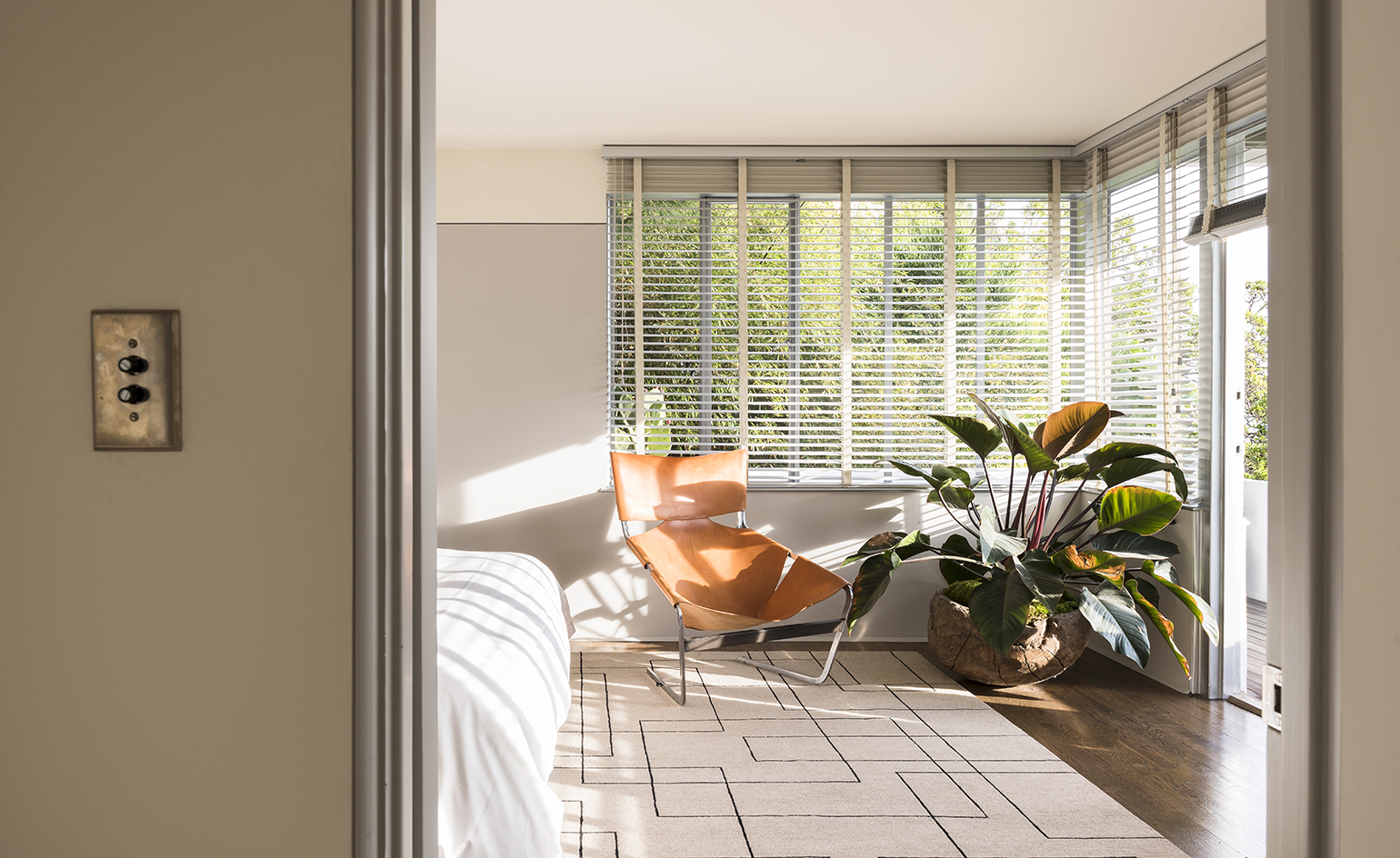
Most of the elements were brought back to their original form; as a result the project won the 2015 Conservancy Preservation Award
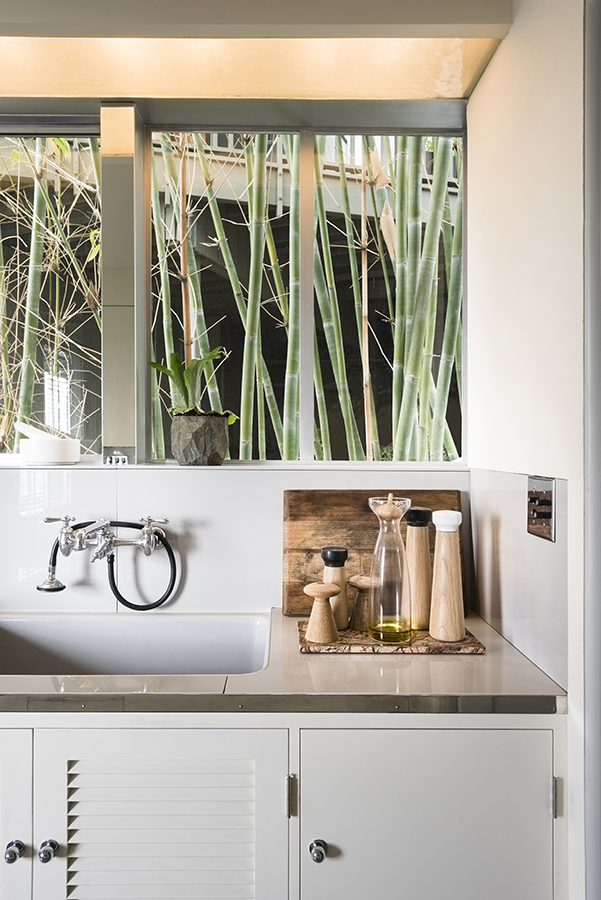
The wooden doors and window frames are painted silver - a typical Neutra touch
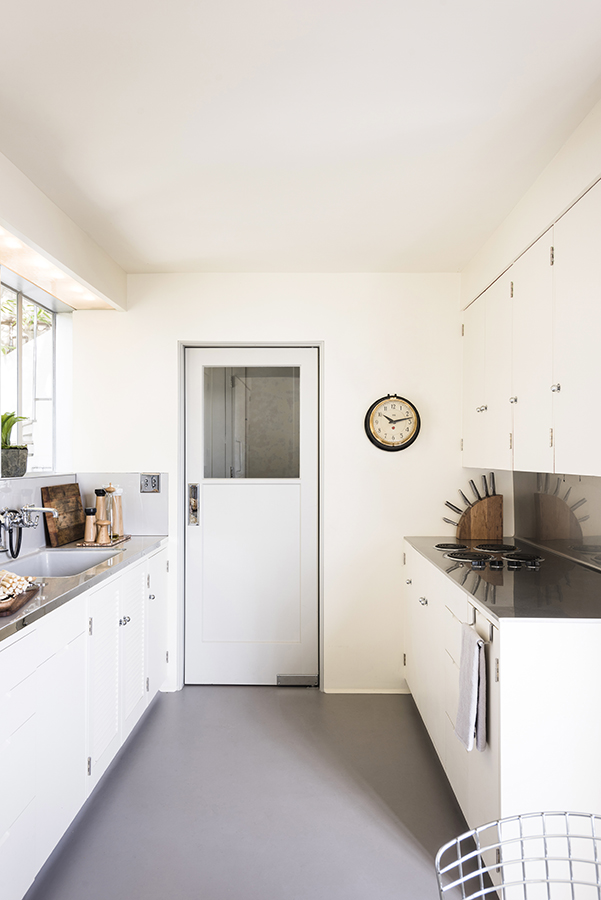
The challenge was brigning a modernist icon into the 21st century, making it a comfortable home for its current owner
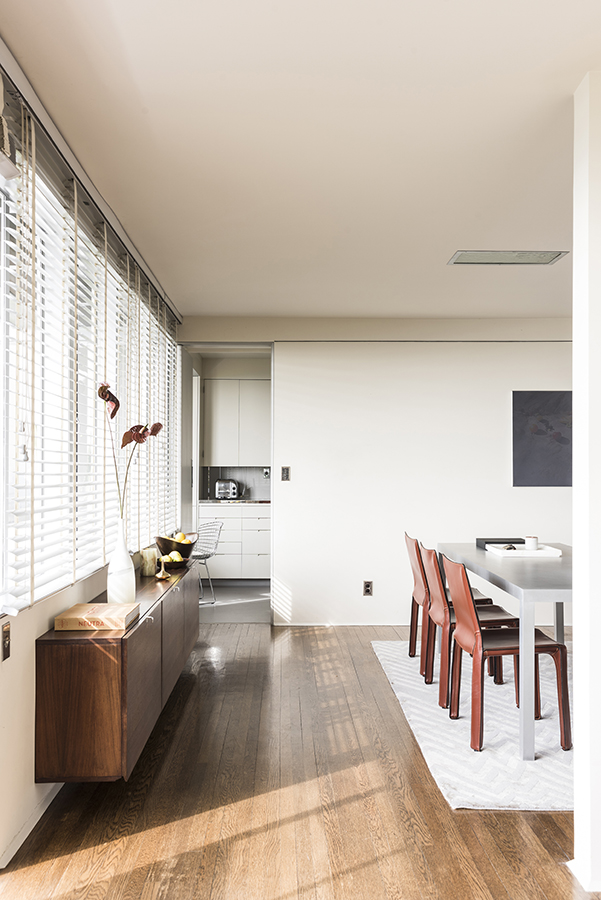
The white dining table, a T88A Maarten Van Severen, is surrounded by Bellini Cab chairs from 1977, upholstered in brown leather
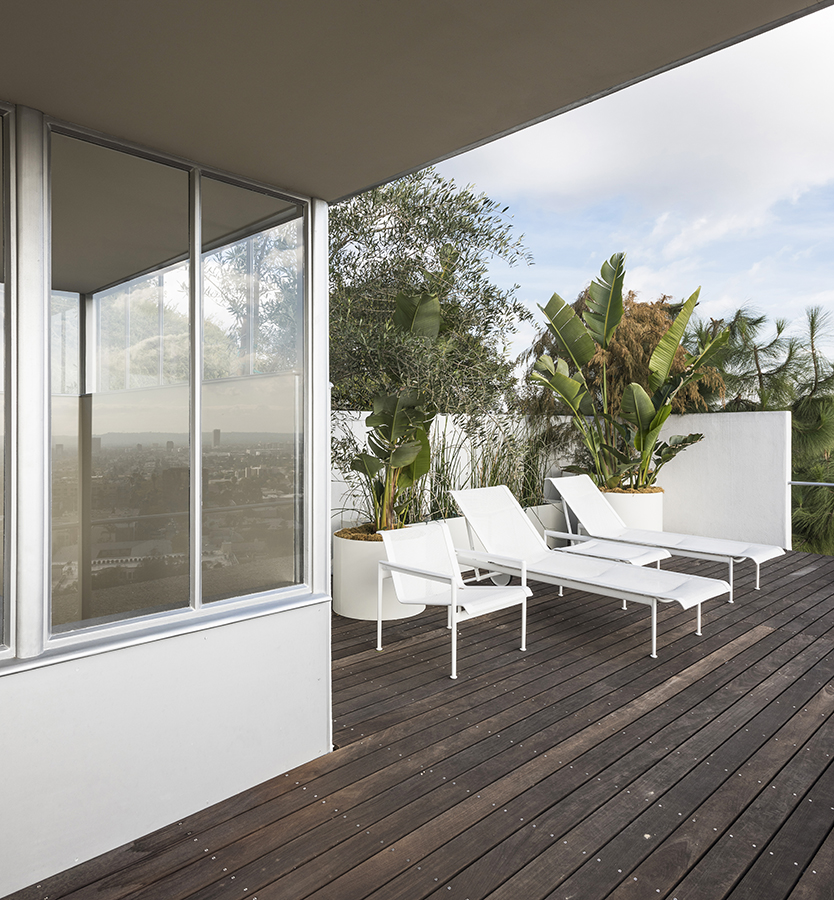
A roof terrace allows the owner to enjoy the mild Californian weather and take in the spectacular views
INFORMATION
For more information on the interiors visit Van Hoorebeke's website
Photography: Verne Photography
Receive our daily digest of inspiration, escapism and design stories from around the world direct to your inbox.
Siska Lyssens has contributed to Wallpaper* since 2014, covering design in all its forms – from interiors to architecture and fashion. Now living in the U.S. after spending almost a decade in London, the Belgian journalist puts her creative branding cap on for various clients when not contributing to Wallpaper* or T Magazine.