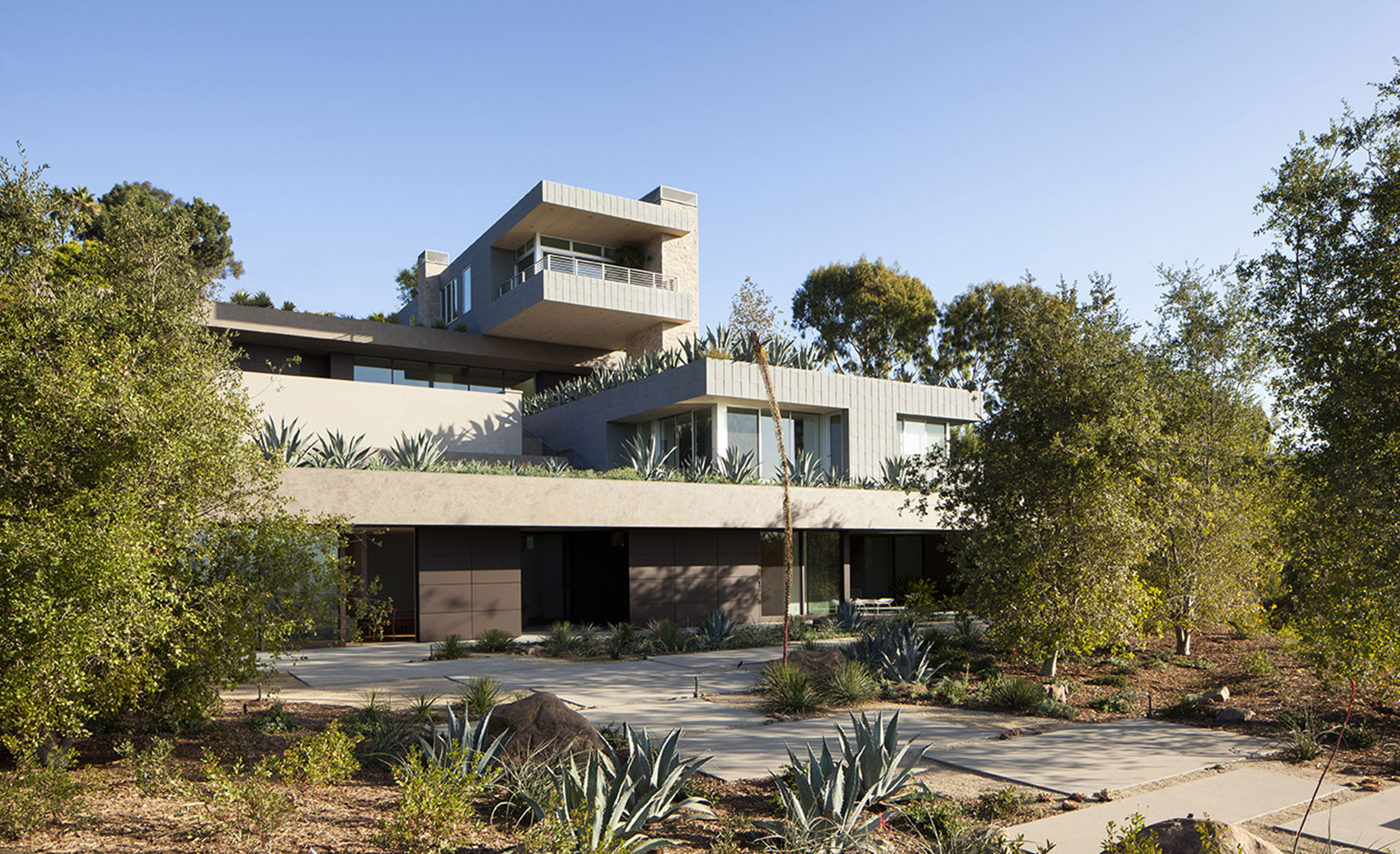
Receive our daily digest of inspiration, escapism and design stories from around the world direct to your inbox.
You are now subscribed
Your newsletter sign-up was successful
Want to add more newsletters?

Daily (Mon-Sun)
Daily Digest
Sign up for global news and reviews, a Wallpaper* take on architecture, design, art & culture, fashion & beauty, travel, tech, watches & jewellery and more.

Monthly, coming soon
The Rundown
A design-minded take on the world of style from Wallpaper* fashion features editor Jack Moss, from global runway shows to insider news and emerging trends.

Monthly, coming soon
The Design File
A closer look at the people and places shaping design, from inspiring interiors to exceptional products, in an expert edit by Wallpaper* global design director Hugo Macdonald.
Californian architects have long been blessed by an abundance of natural light and a dry temperate weather, which explains the airy expansiveness of so much of the state’s best architecture. And when a half-decent budget is thrown into the mix, the results can be both inspiring and aspirational.
In every way, the Los Angeles-based Marmol Radziner were the ideal architects for the Summitridge residence. The site, a steep slope that rises over downtown LA with views of Century City, the Getty Center and the ocean to the west, perfectly suited the firm’s penchant for interlocking volumes.
Ron Radziner says the client, an independent art collector, ‘wanted a modern home where every bedroom and living space has a view of garden roofs and the city beyond. They wanted the design to accommodate their grown children on the first and second guest floors when they would visit, and the master suite on the fourth, with the main living area in between. They envisioned indoor-outdoor living with an emphasis on exterior dining and entertaining against a natural colour and material palette.’
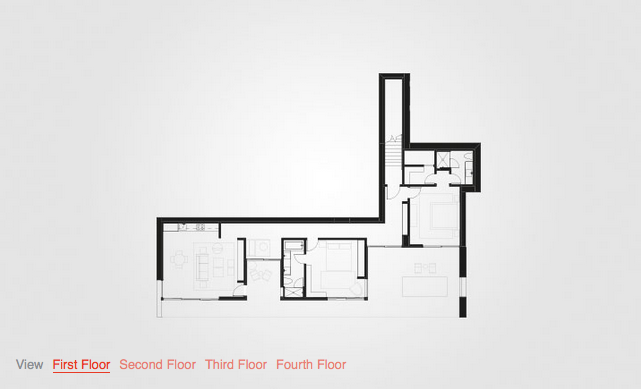
Take an interactive tour of Summitridge
Radziner solved the tricky issue of the site by terracing into the actual rock a series of interlocking boxes, including a 54 ft saltwater infinity pool, with alternating north-south and east-west orientations. Zinc panels and bronze finishes differentiate the masses, while dry-stack stone and cement plaster add a rough-hewn warmth to the spacious proportions of the house.
The dry Californian climate is specifically catered to, with drought-tolerant Mediterranean plantings alongside California sycamores and coast live oaks, and native hillside plantings that provide natural erosion control.
‘The material and colour combinations on the façade, together with the terraced volumes and planted roofs, allow the structure to recede into the hillside,’ Radziner says, though, if it’s not already abundantly clear, Summitridge stands out in every other way.
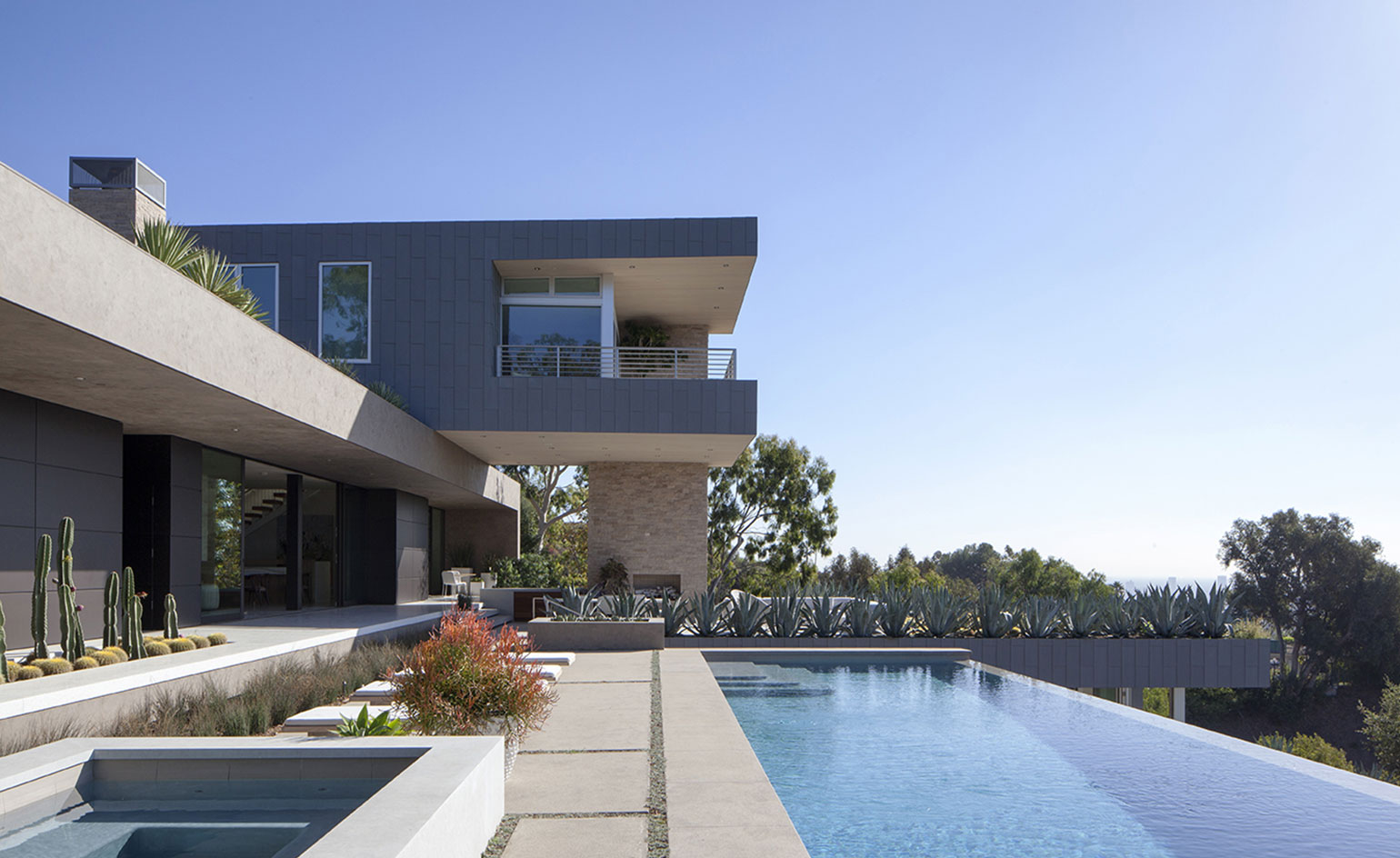
Designed as a series of interlocking volumes, the composition features lots of outside space, including a pool area at the rear of the property
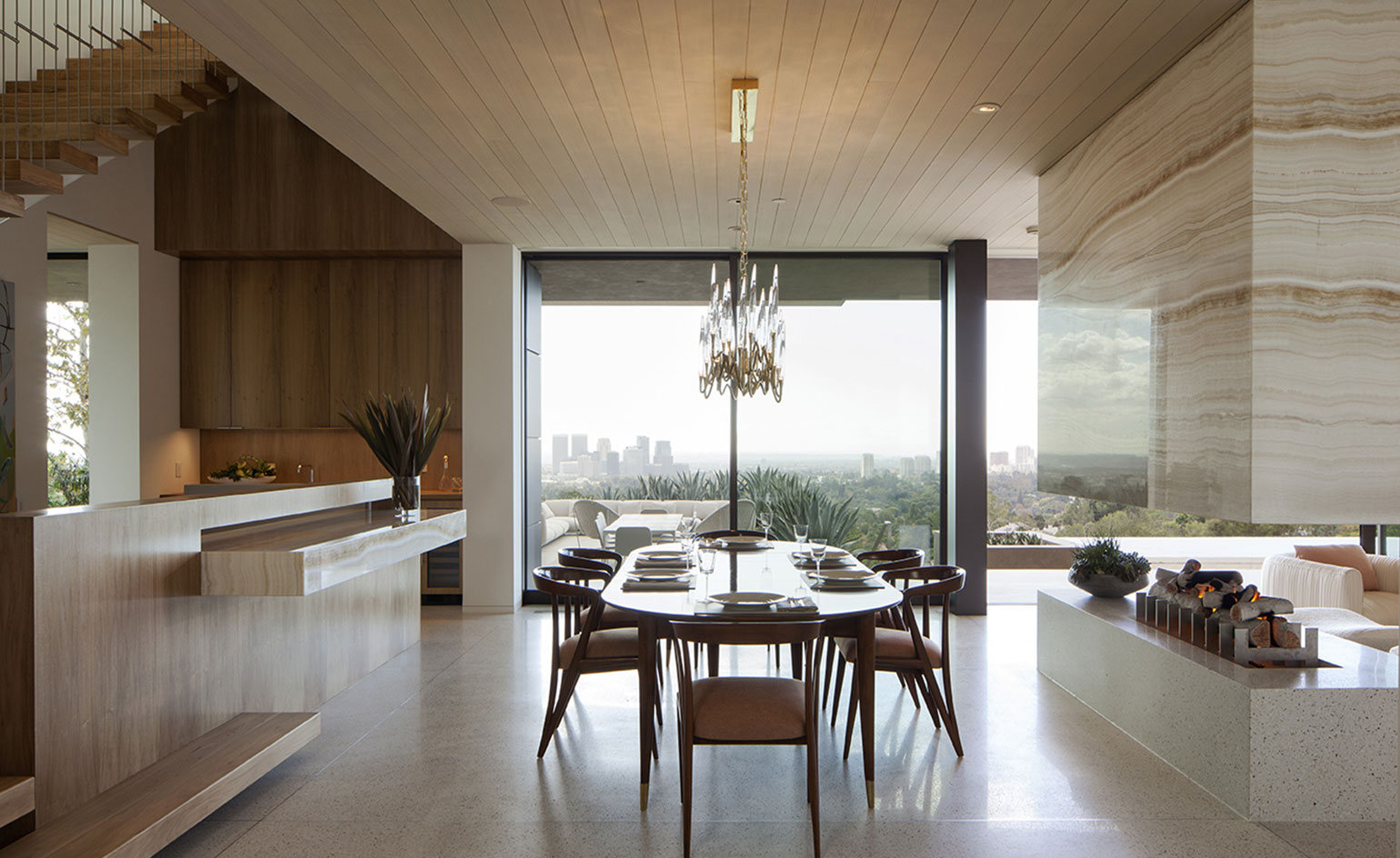
The owners asked for a home with views from every room, as well as a design that could accomodate their grown children when they visit
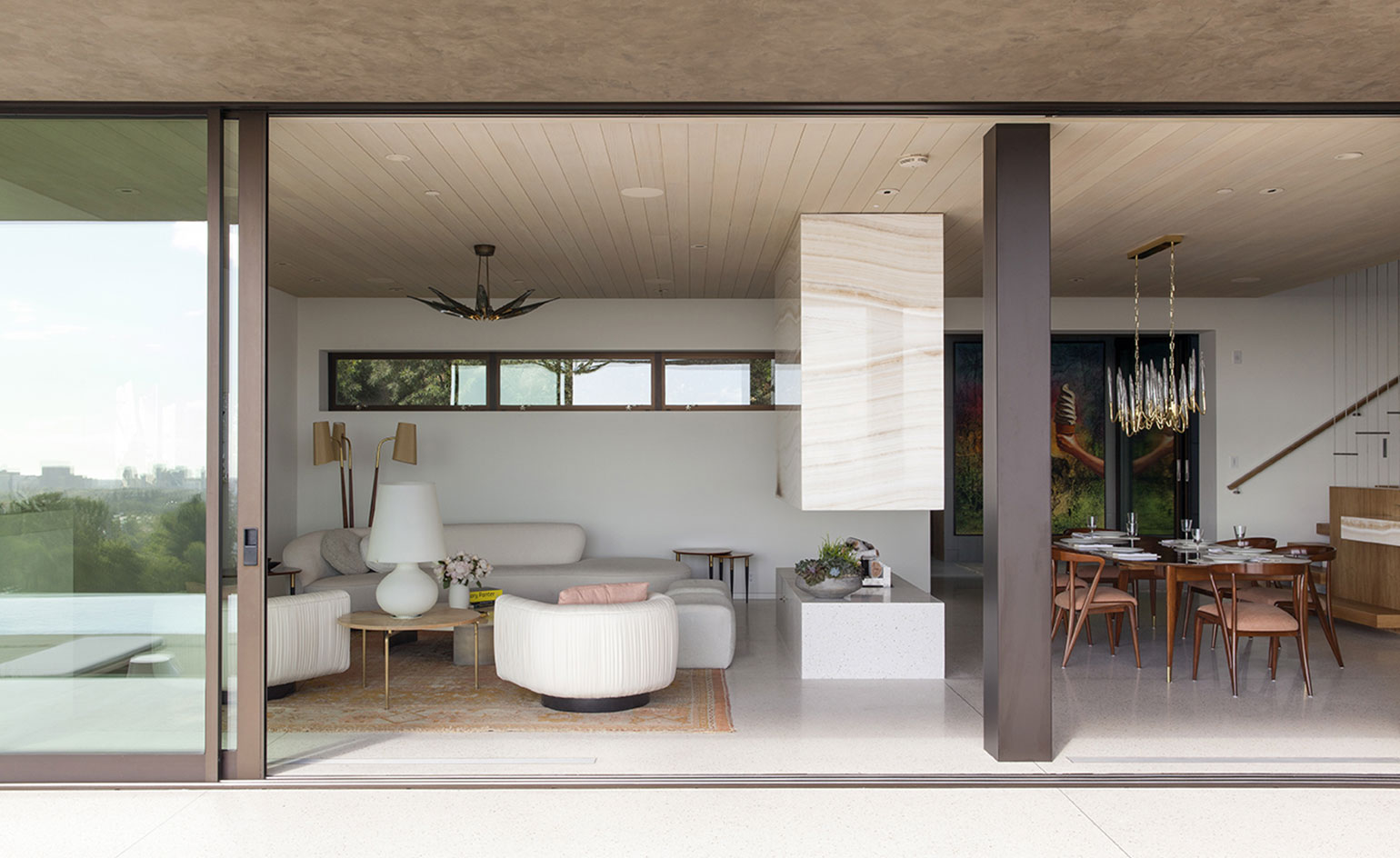
An open approach with an emphasis on indoor-outdoor living was also important to the owners
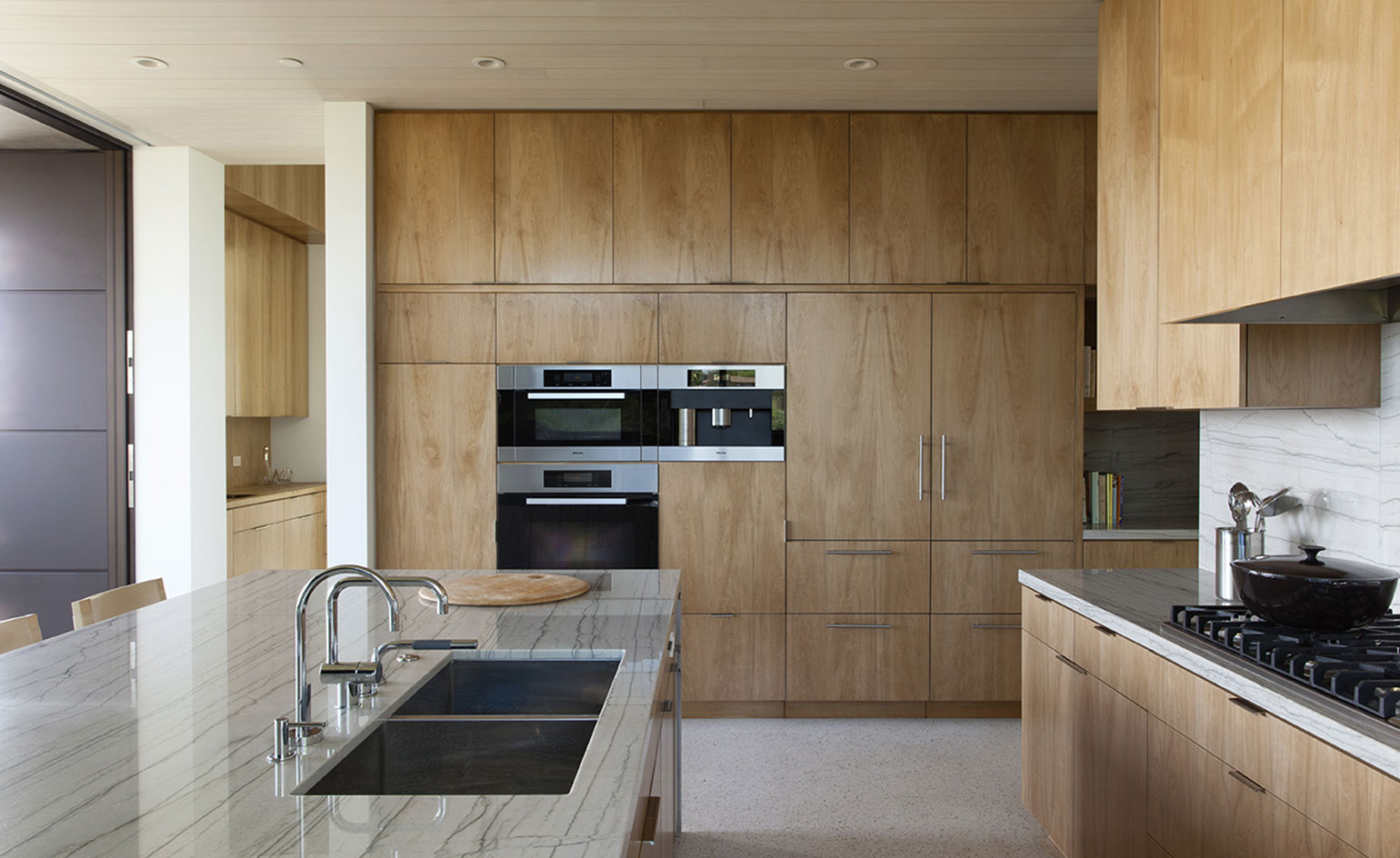
Timber and stone inside complement the zinc, bronze, dry-stack stone and cement plaster outside
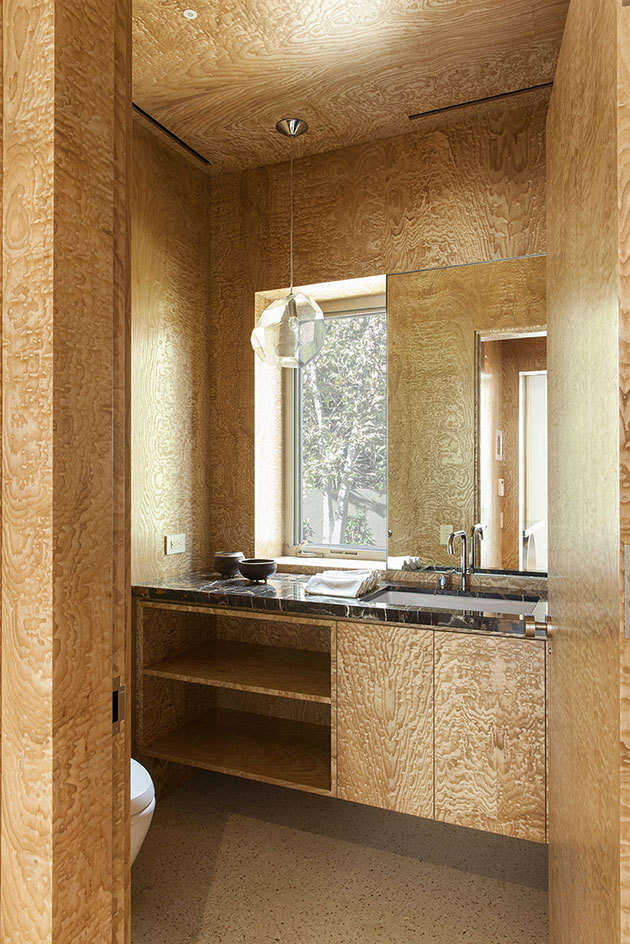
The children's bedrooms sit on the first and second guest floors, and the master suite is situated on the fourth
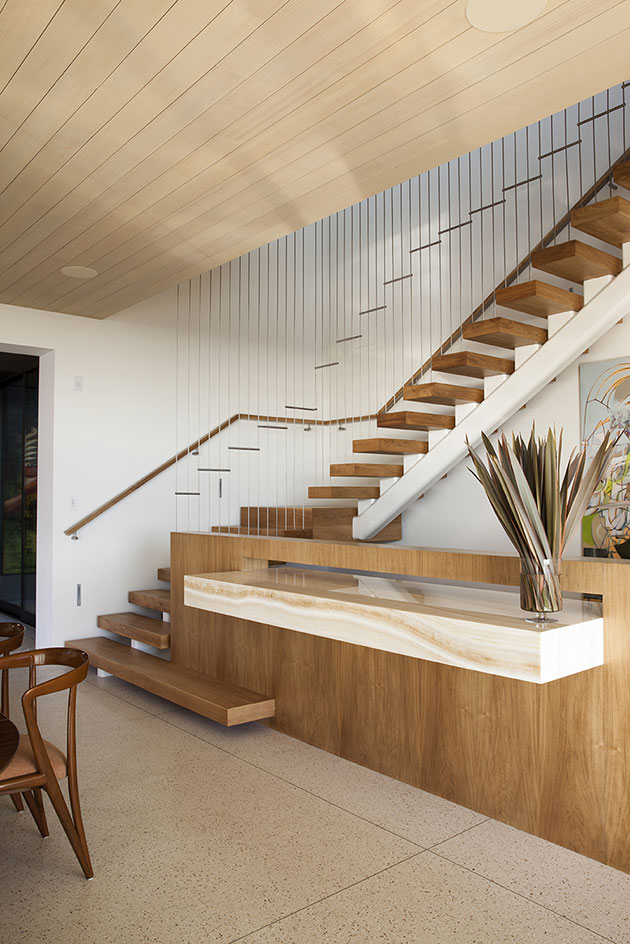
The house's main living areas are sandwiched on the level between these private parts of the building
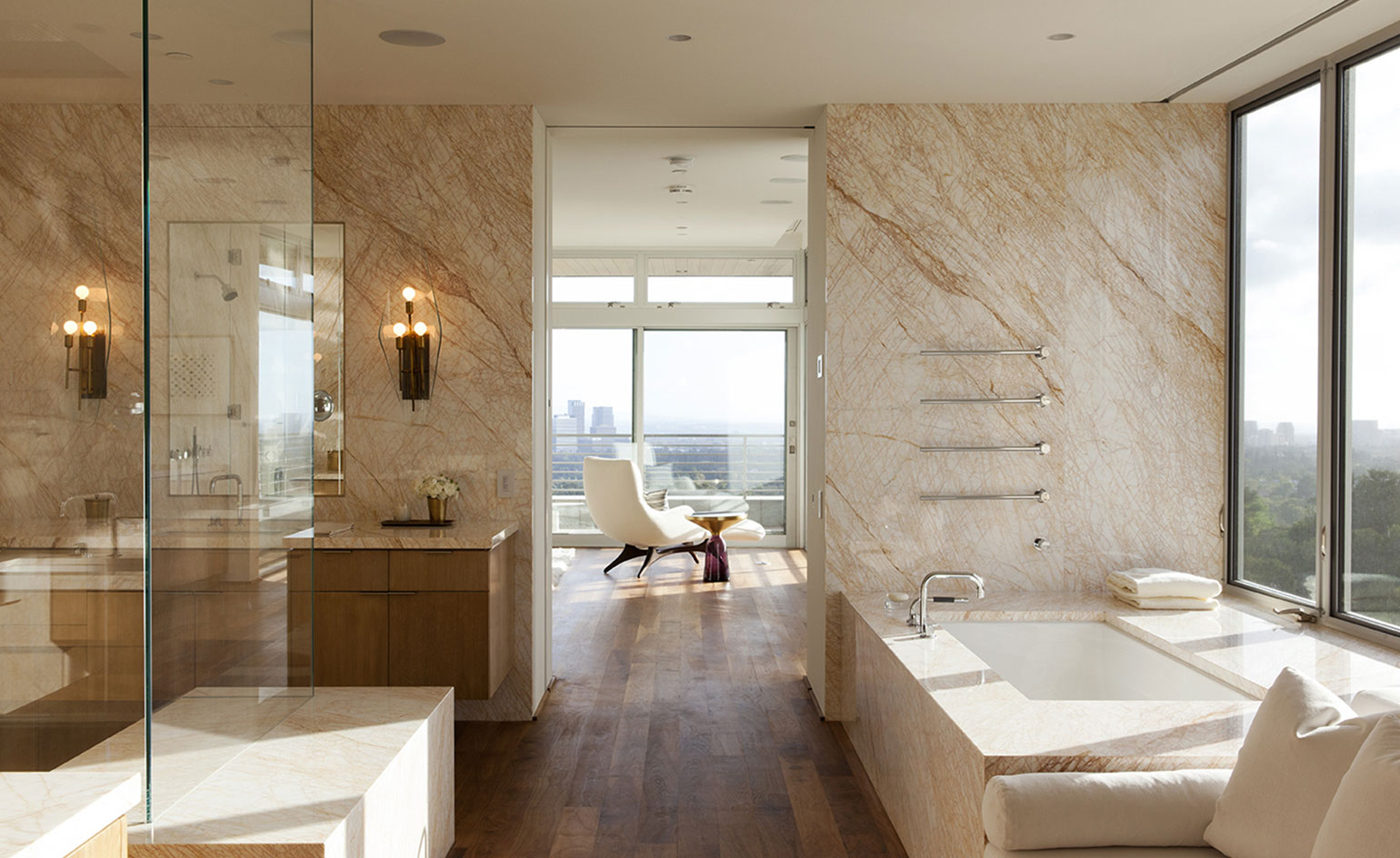
By terracing into the actual rock, the architects solved the site's tricky slope, while framing the striking views as per the owners' specification
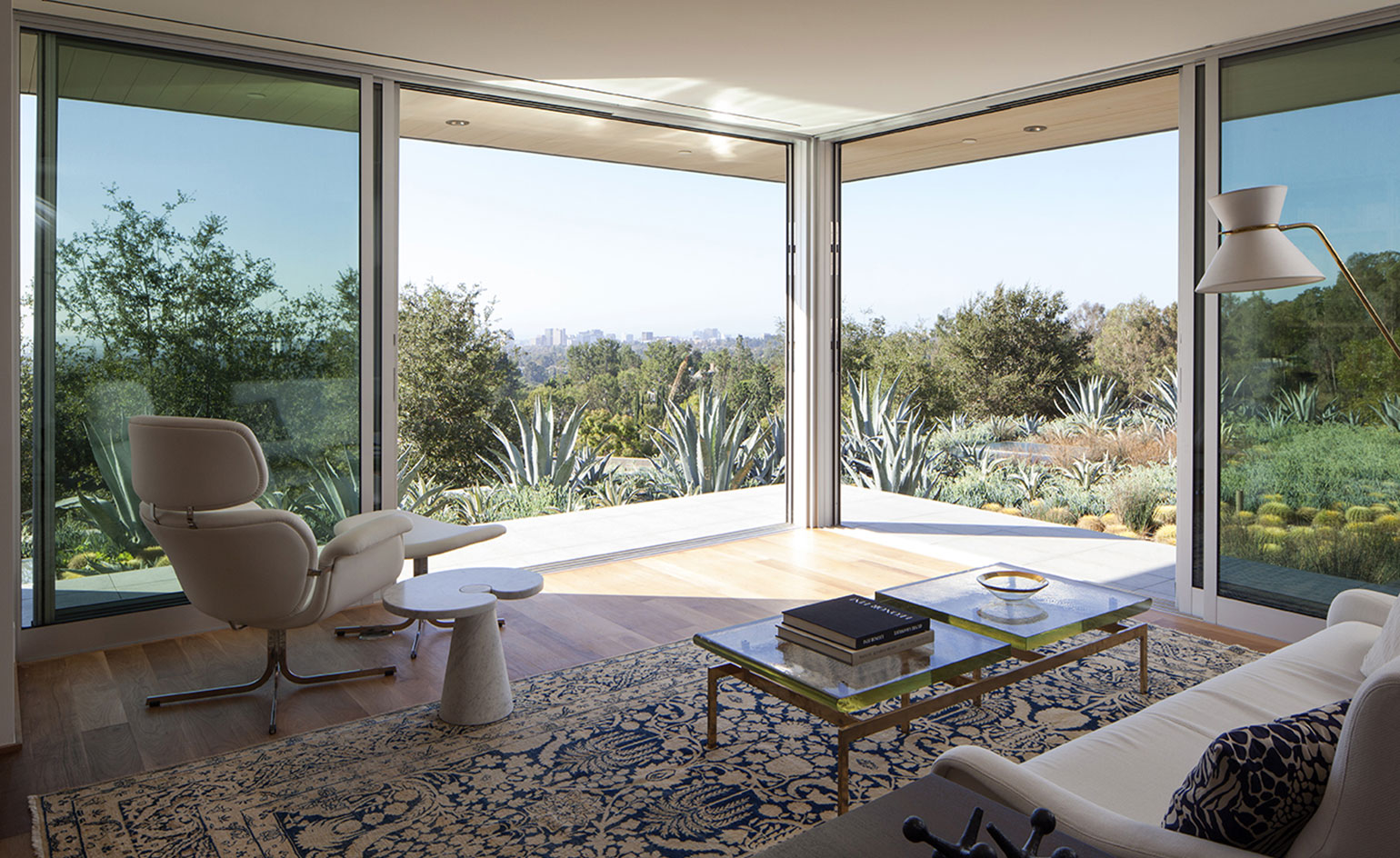
The planting around the house was chosen to reflect the area's Mediterranean climate
INFORMATION
For more information, visit the Marmol Radziner website
Photography: Roger Davies, courtesy of Marmol Radziner
Receive our daily digest of inspiration, escapism and design stories from around the world direct to your inbox.
Daven Wu is the Singapore Editor at Wallpaper*. A former corporate lawyer, he has been covering Singapore and the neighbouring South-East Asian region since 1999, writing extensively about architecture, design, and travel for both the magazine and website. He is also the City Editor for the Phaidon Wallpaper* City Guide to Singapore.