Modern, minimalist Japanese houses inspiring avant-garde living
We tour the best Japanese architecture designed by international and local architects – houses that blend tradition and modernity in smart, sleek and sustainable spaces

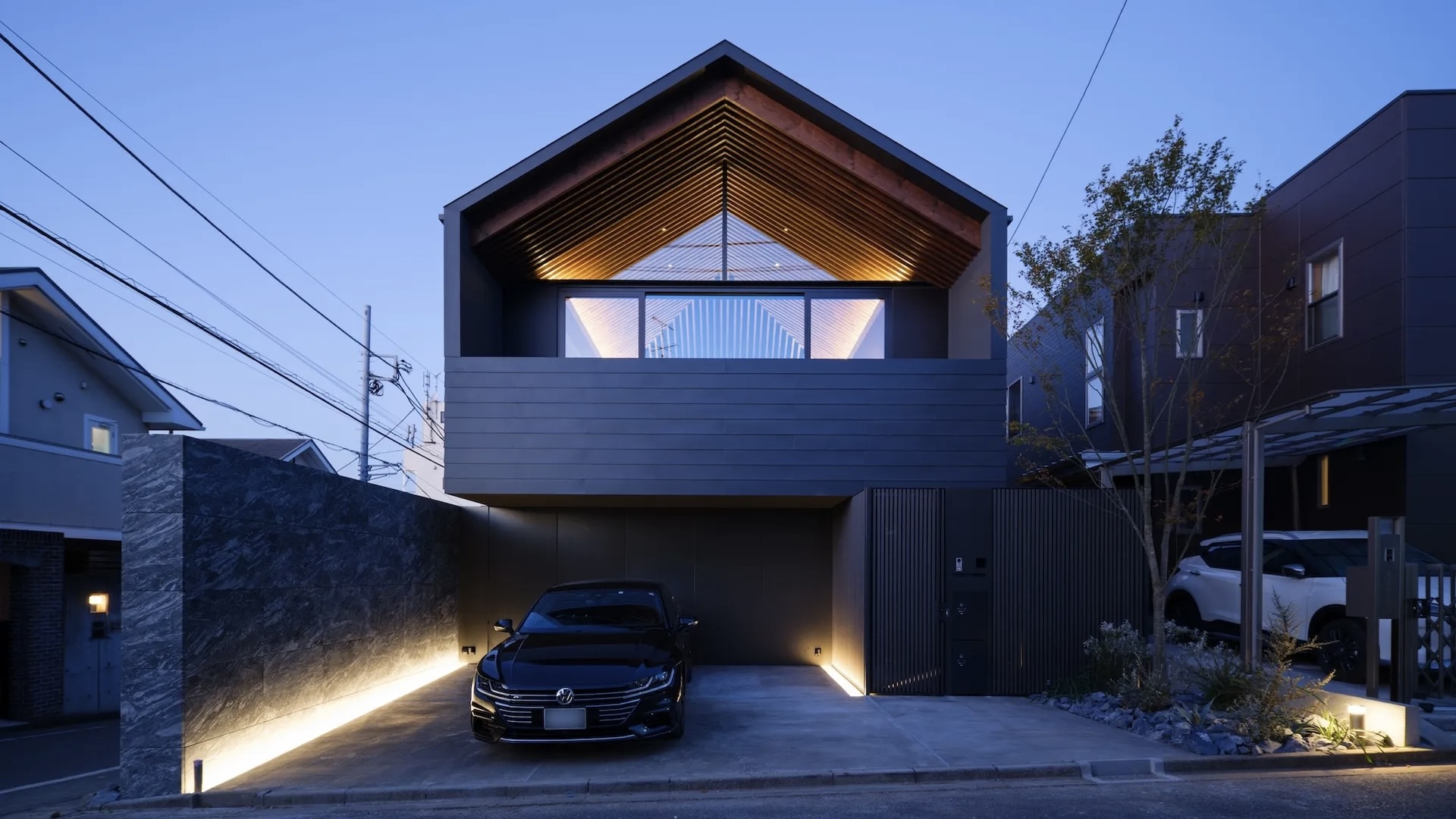
The modern Japanese house is known for its calm minimalism – blending the country's revered contemporary style and respected, age-old traditions. Influenced by Zen and wabi-sabi aesthetics, these designs feature clean lines, open spaces and a connection to the outdoors. They may also incorporate natural light, materials such as wood and concrete, and sustainable practices, creating spaces that balance form, function and a reverence for the environment. Japanese architecture has also earned a reputation for being smart with space, navigating the nation's challenging planning regulations and tight urban plots to accommodate lifestyles ranging from minimalist to communal.
Here, we tour some of our favourite modern Japanese houses, from inventive interiors in Tokyo to clever constructions in Kyoto.
The Japanese houses showcasing native style
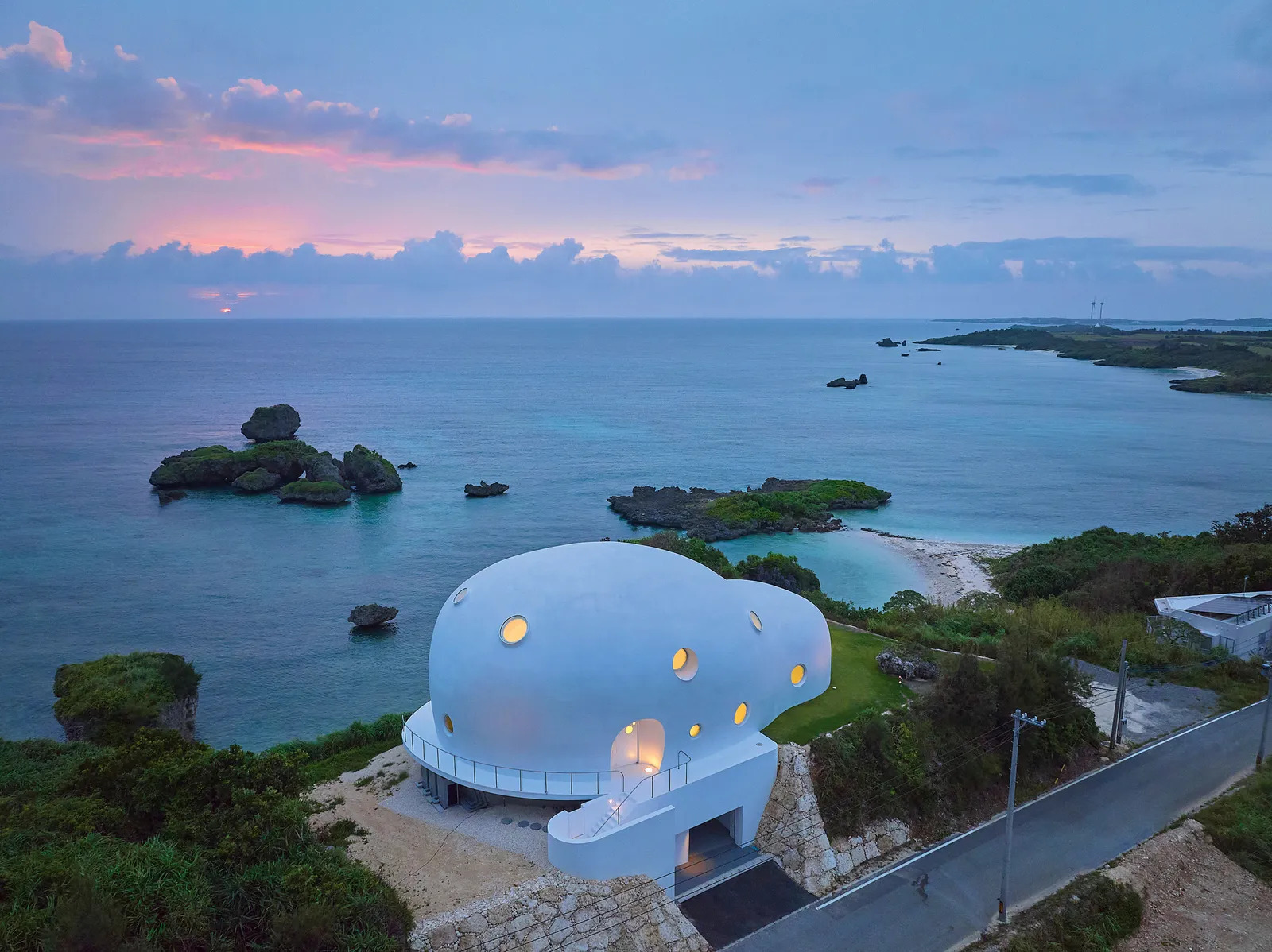
Image from Homes for Our Time: Contemporary Houses around the World by Philip Jodidio, published by Taschen
Yuputira by Mariko Mori
Yuputira House, architect Mariko Mori’s first residential project, is a studio and sanctuary located on Miyako Island. Named after an Egyptian sun god, the property is designed as a space for creativity, ritual and meditation. Sculptural, spherical and bleached white, the building – created in collaboration with Ring Architects and local craftsmen – is inspired by the island’s coral reefs, and symbolises the fragility of marine ecosystems. It’s organic shape means that the structure doesn’t jar with its environment, reenforcing Mori’s commitment to ecological harmony. Inside, the minimalist interior – consisting of the studio space plus guest rooms and a traditional tea room – is entirely clad in white.
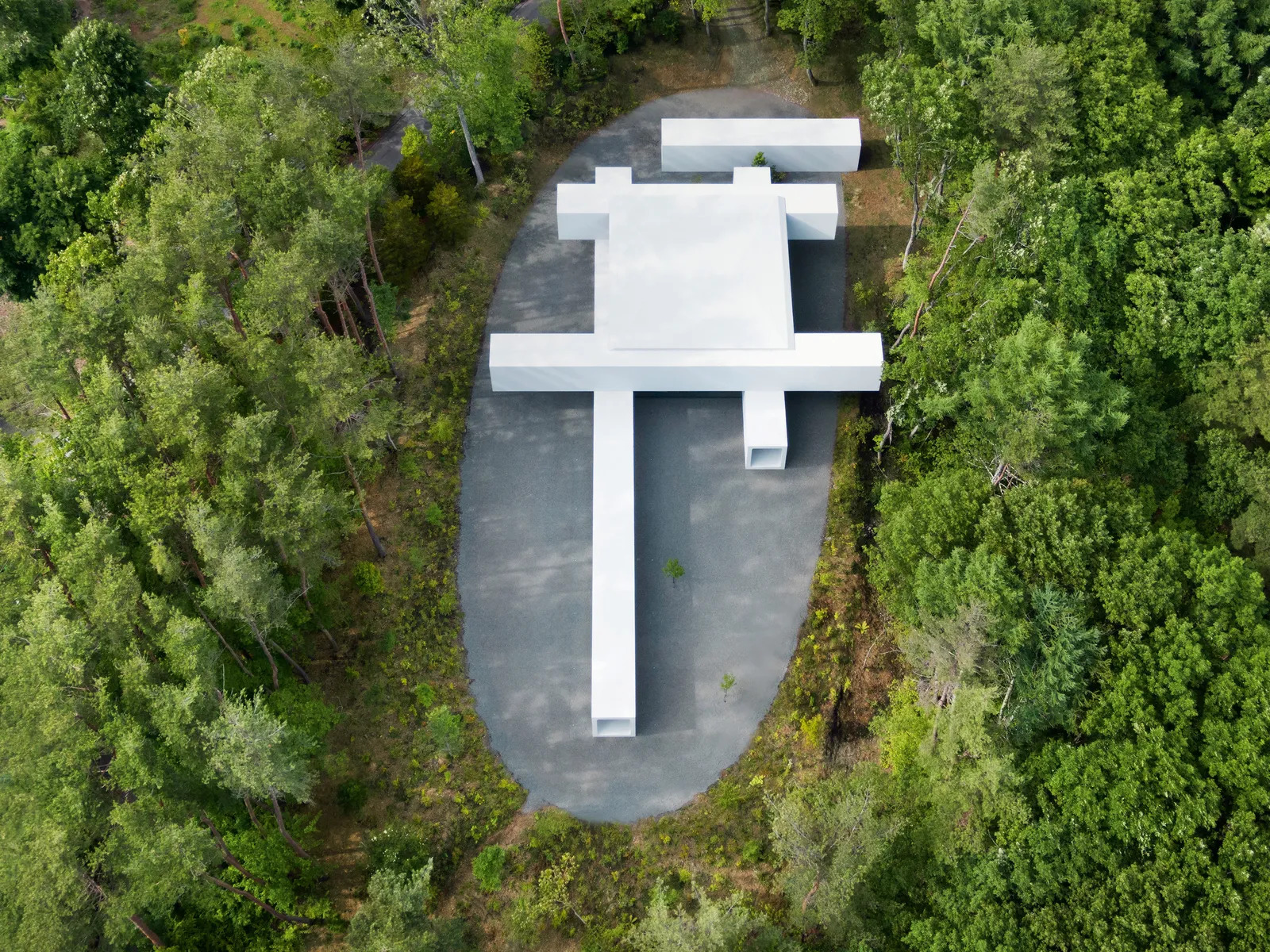
Image from Homes for Our Time: Contemporary Houses around the World by Philip Jodidio, published by Taschen
Culvert Guesthouse by Nendo
A striking example of Japanese minimalism, the Culvert Guesthouse, designed by Nendo, serves as both a private residence and an archive for the studio’s furniture and artwork. Nestled in the forests of Nagano Prefecture, the building repurposes precast concrete box culverts – typically used ito channel water underground – into a visually compelling two-story structure that bridges infrastructure and design. Four stacked culverts form the core of the space, housing a 40-metre-long main archive, a kitchen, bathroom, bedroom and study, while a fifth culvert provides additional storage. Inside, the minimalist, all-white interior features frameless glass, resin-hardened gravel floors and expansive windows.
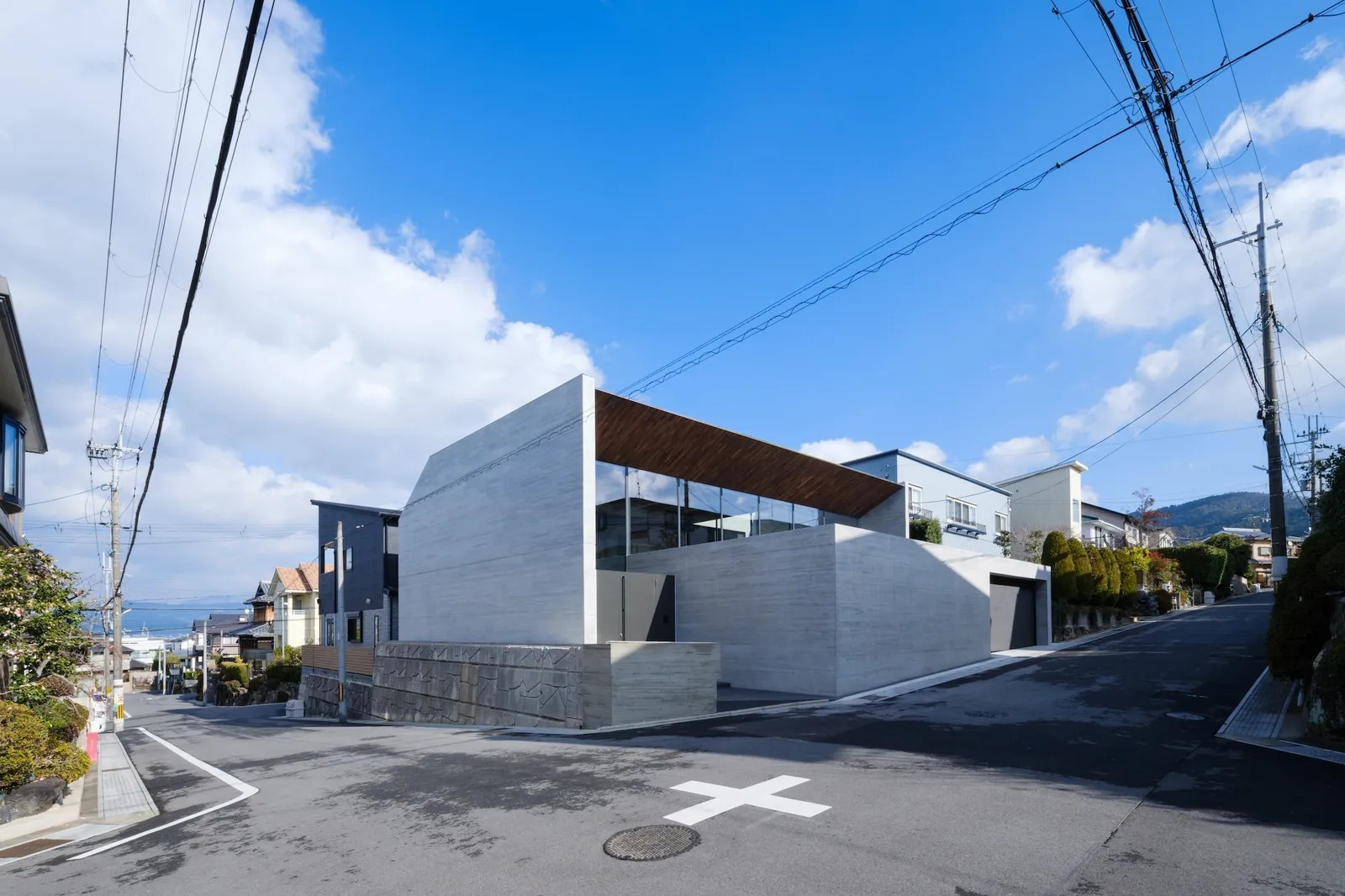
Element House by Apollo Architects & Associates
Element House, designed by Apollo Architects & Associates in Uji City, Kyoto, blends contemporary architecture with traditional Japanese elements. Situated on an L-shaped plot, the home consists of two intersecting concrete volumes softened by cedar cladding and wooden eaves. The design integrates a series of courtyards – a characteristic of traditional Japanese homes – which enhance natural light, ventilation and a connection to nature. Architect Satoshi Kurosaki also addressed the challenge of inserting modern design into Kyoto's historic context by incorporating classic features like coffered ceilings and cedar plank patterns.
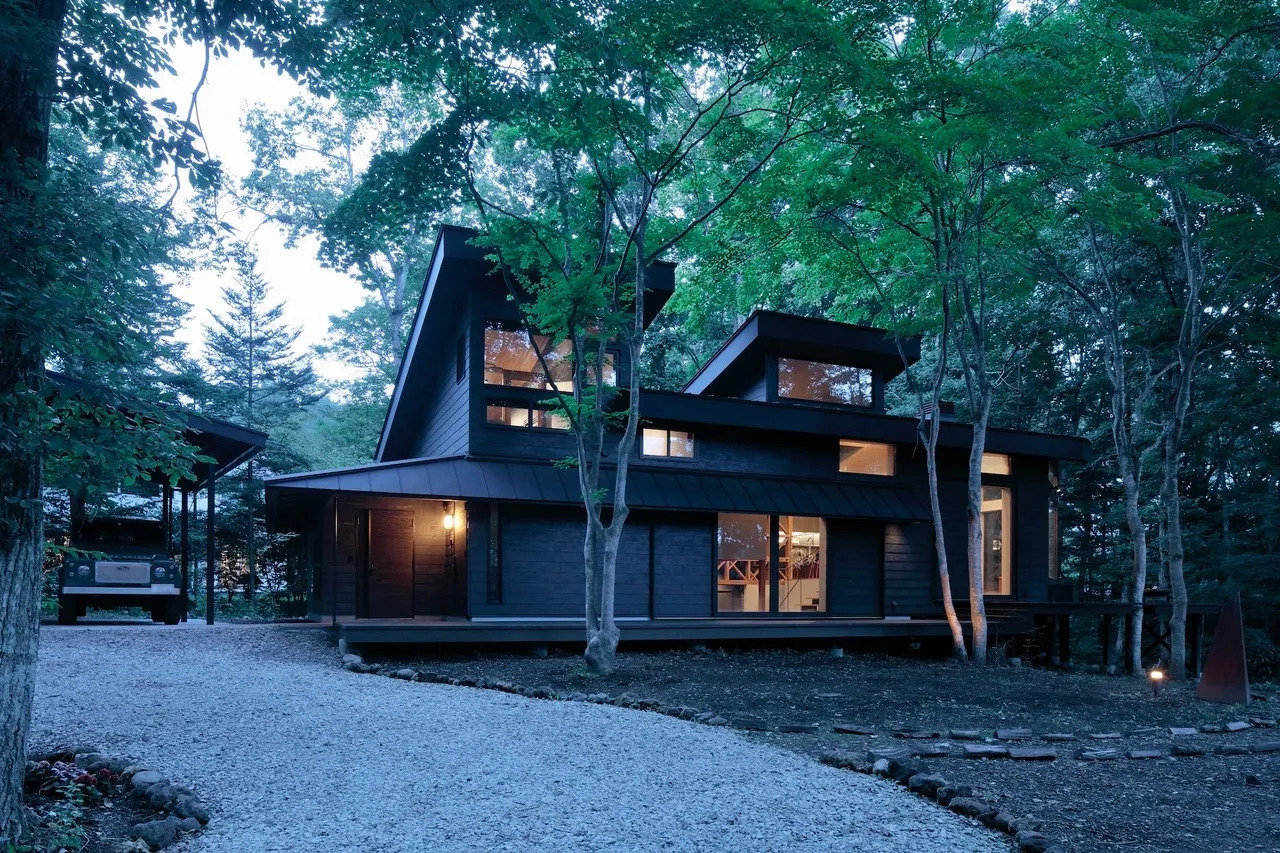
YMK House by Takeshi Hirobe Architects
Conceptualised by Takeshi Hirobe Architects, this serene Karuizawa retreat was designed for a client seeking respite from urban life, with large windows thoughtfully positioned to frame the forests and streams of Japan’s rural highlands. The two-storey, timber-framed structure features a central wood-truss shear wall that both reinforces the building and enhances its spatial character. It is also designed to withstand the region’s harsh winters, incorporating deep foundations, underfloor thermal energy storage and a wood-burning stove.
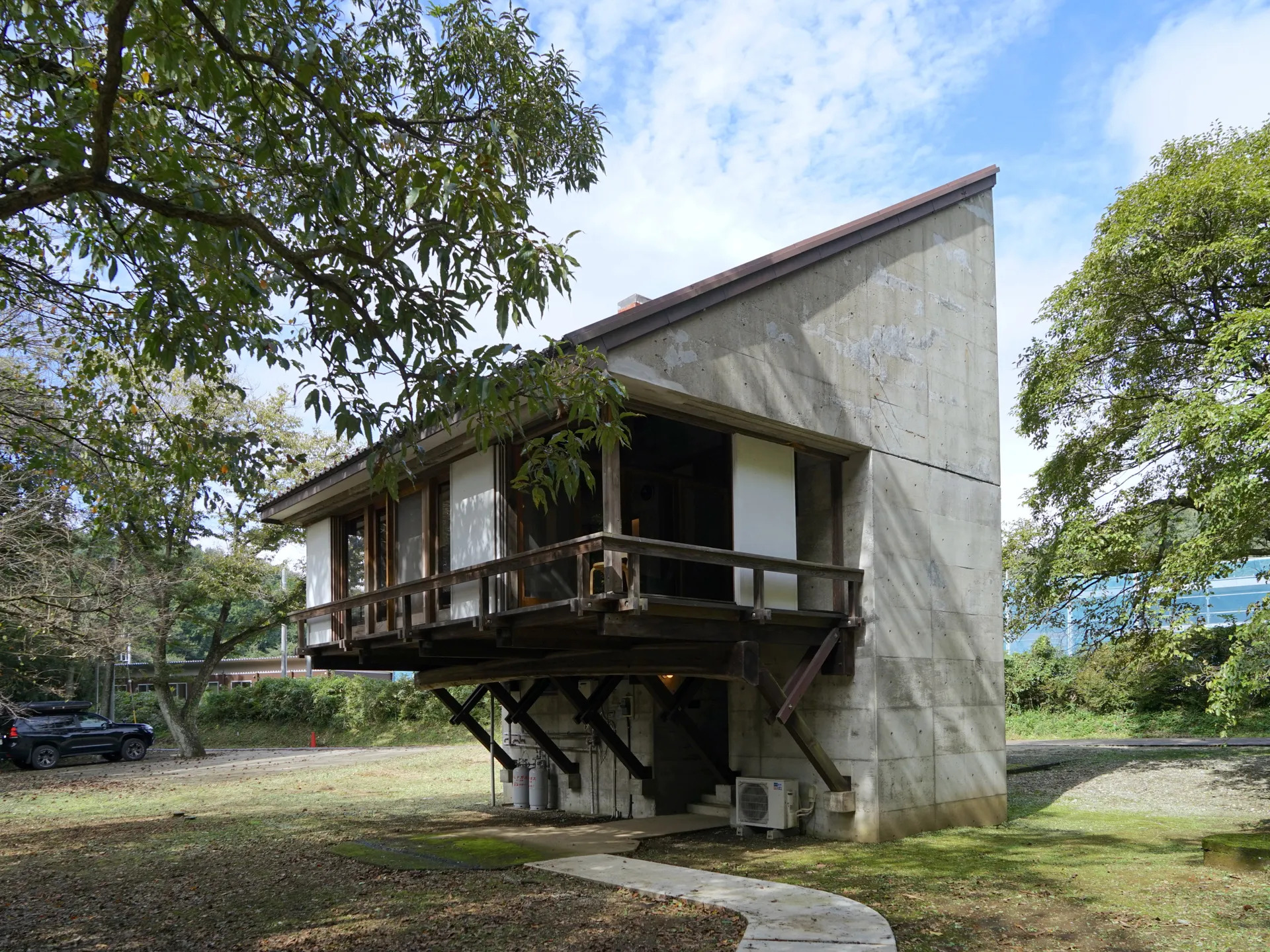
Fukumura Cottage by Mayumi Miyawaki
Mayumi Miyawaki, a lesser-known Japanese modernist, designed the Fukumura Cottage in 1974. A critic of the Metabolist movement – a futuristic, organic style that emerged in postwar Japan – Miyawaki instead championed an approach influenced by traditional forms and geometric abstraction. This wedge-shaped, elevated home, nestled in the forested countryside of Tochigi Prefecture, was originally built as a weekend retreat near Nasushiobara’s hot springs. The minimalist interior features a small living space, a tea room with tatami mats, and an attic bedroom accessed by a ladder, where raw concrete contrasts with warm wooden elements.
Receive our daily digest of inspiration, escapism and design stories from around the world direct to your inbox.
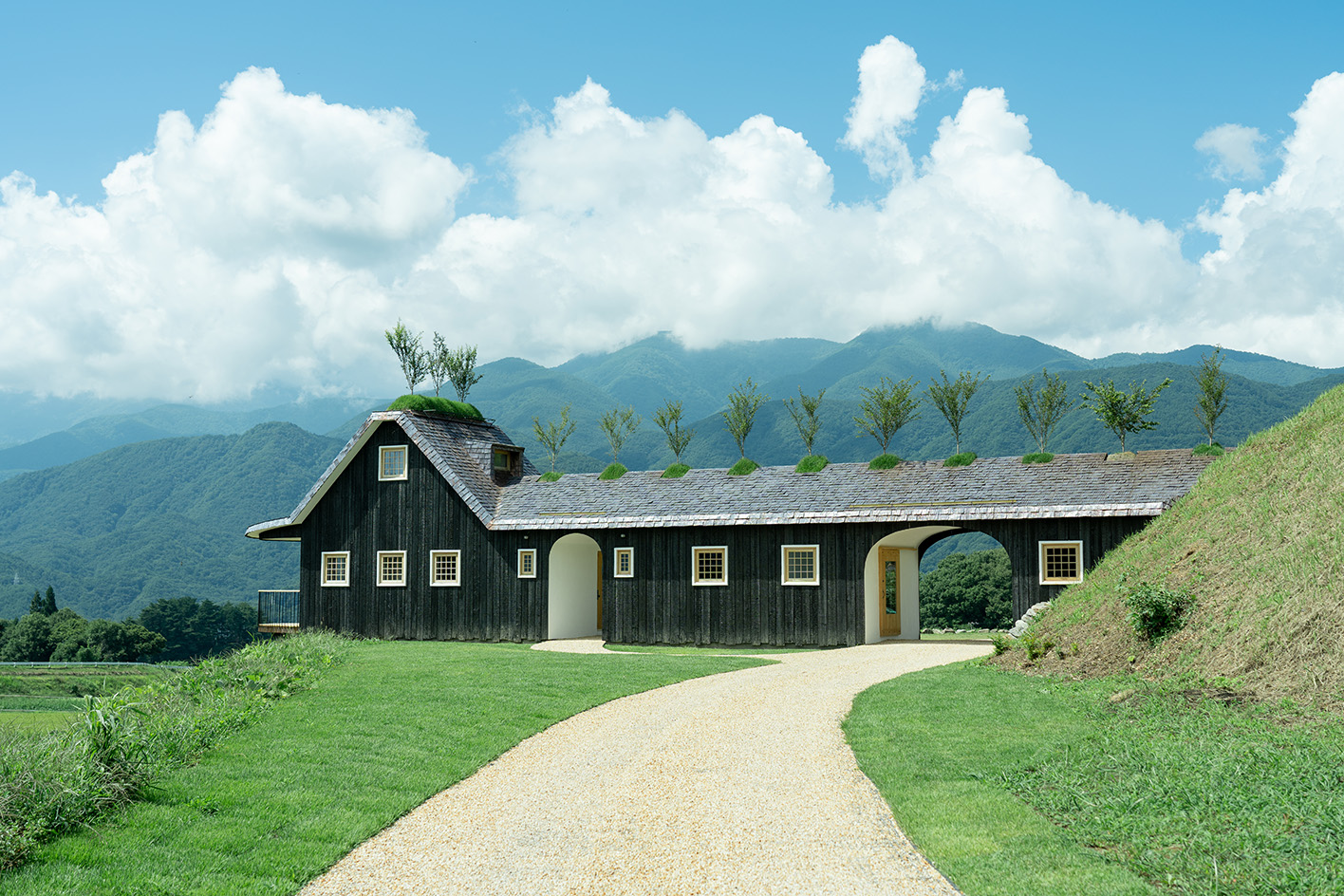
Kodomari Fuji by Terunobu Fujimori
Kodomari Fuji, a private guest house, exemplifies Japanese architect and architectural historian Terunobu Fujimori's signature offbeat style, placing nature at the forefront. The words 'playful' and 'whimsical' – both often associated with, and suitably descriptive of Fujimori's structures – are equally applicable to this project – his first accommodation facility design in Japan.
Situated on a former rice field that was left dormant for decades, the private villa occupies a 4,000-sq-m site offering undisturbed views of its surrounding landscape. Resembling a large wooden ship overlooking a 'sea' of rice paddies, the elongated building features the architect's handcrafted architectural elements of charred timber cladding, hand-battered copper roof plating and hand-plastered white walls. Along the roof sits a row of planted cherry trees inspired by the village's local icon, a 300-year-old weeping tree of the same species, located just metres away from the property.
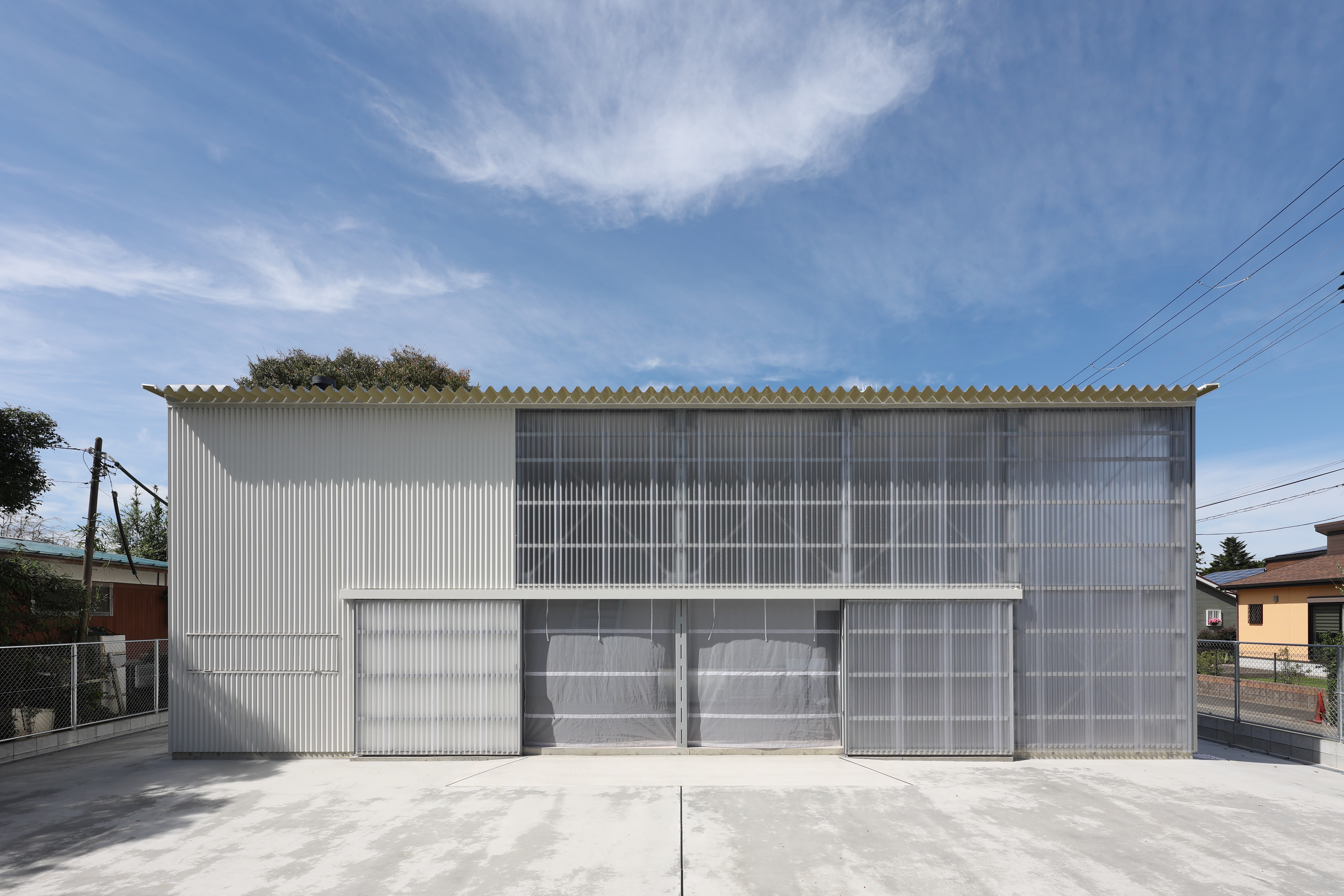
Warehouse Villa in Isumi by Arii Irie Architects
Arii Irie Architects' Warehouse Villa in Isumi is admittedly more warehouse than villa. 'The client needed a simple warehouse for storage, but also wanted to be able to use the space as a weekend retreat for family and friends,' says the firm. With no specific need for climate control, the architects proposed an ultra-simple structure of a steel frame with 0.5mm-thin steel and polycarbonate corrugated sheets for the roof and walls. On the ground floor, there is a large open kitchen/living room, two toilets and a freestanding bathtub tucked away behind the corner of the main storage space and cordoned off with a full ceiling-height curtain. A steel staircase leads up to a mezzanine above the storage space, where visitors can camp for the night in sleeping bags.
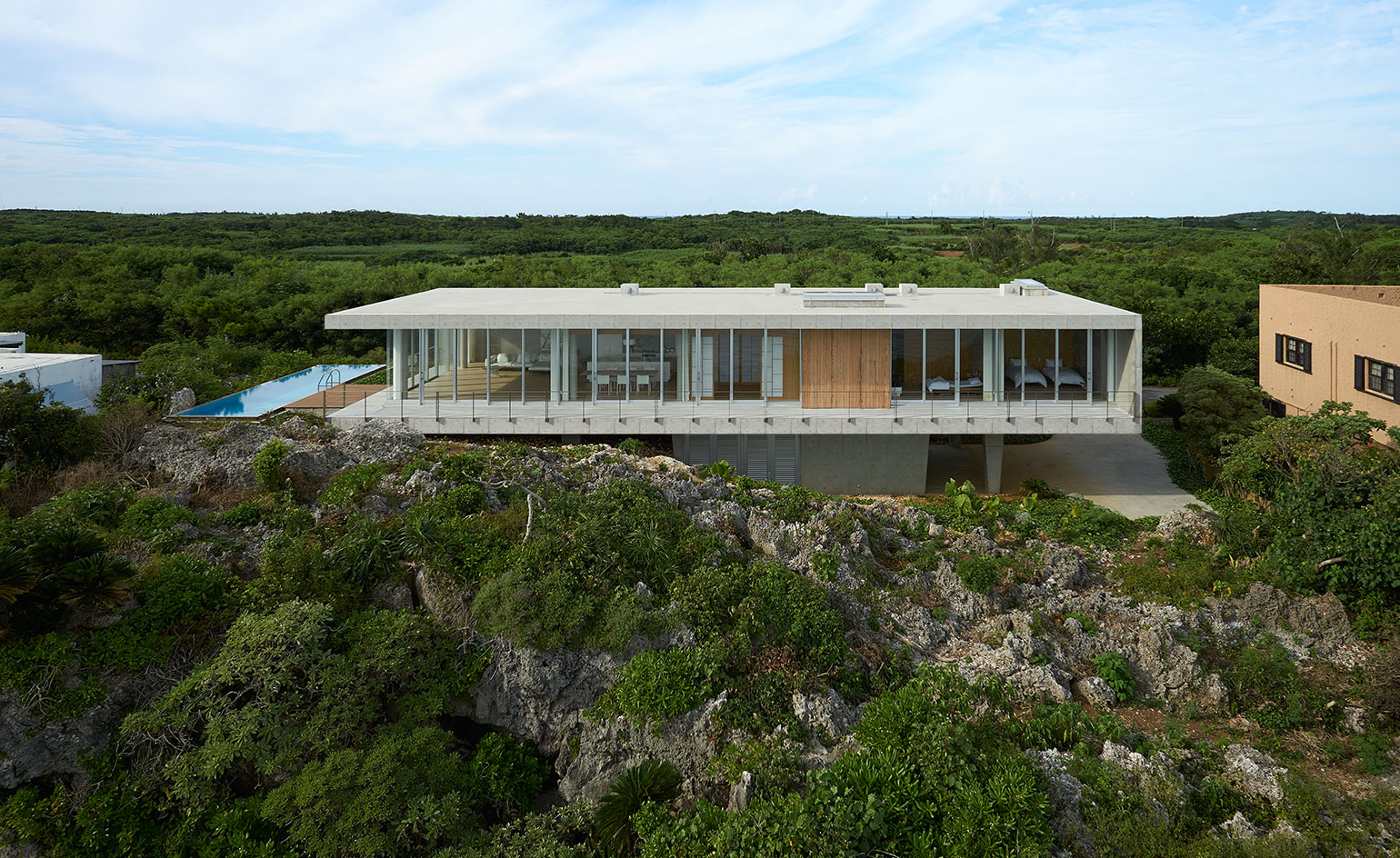
Ikema House by 1100 Architect
On the secluded island of Ikema, part of the Okinawan archipelago in the East China Sea, 1100 Architect completed a cliff-top home looking out to sea. Made of concrete to withstand extreme weather, the architect detailed the home with traditional Japanese materials to soften its edges.
The couple who commissioned the house – an art dealer originally from Ikema and her husband, an engineering entrepreneur – resides permanently in Naha, Okinawa island, and had always dreamed of having a retreat in Ikema. 1100 Architect had previously completed another commission for the couple in Naha City, so they were familiar both with native construction methods, materials available and the traditional yet contemporary tastes of their clients. ‘They were primarily interested in a clean modern aesthetic, and the choice of cast concrete is a stereotypical construction method in Japan because of typhoon and earthquake requirements,' says Juergen Riehm, lead architect on the project and partner at 1100 Architect.
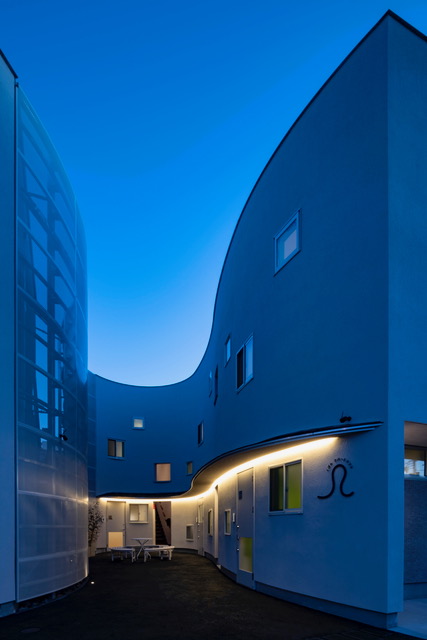
Kubomi Apartments by Organic Design Inc
Conceived as a 'pocket in the city', the Kubomi Apartments by Organic Design Inc are set in the sprawling Tokyo suburbs. The project was created as compact studios for the area, which has high demand for pied-a-terre homes due to its nearby hospital and nursing school. The minimalist, flowing design is centred on a main, shared courtyard, which serves as a place for meeting and socialising for the residents, as well as the wider community. 'As a strategy for encouraging community members to use the courtyard, we incorporated curved walls that invite passersby to slip into the concave “hollow”. We also visually integrated the courtyard and sidewalk by using the same asphalt to pave both, further encouraging people to gather in the “hollow",' the architect writes.
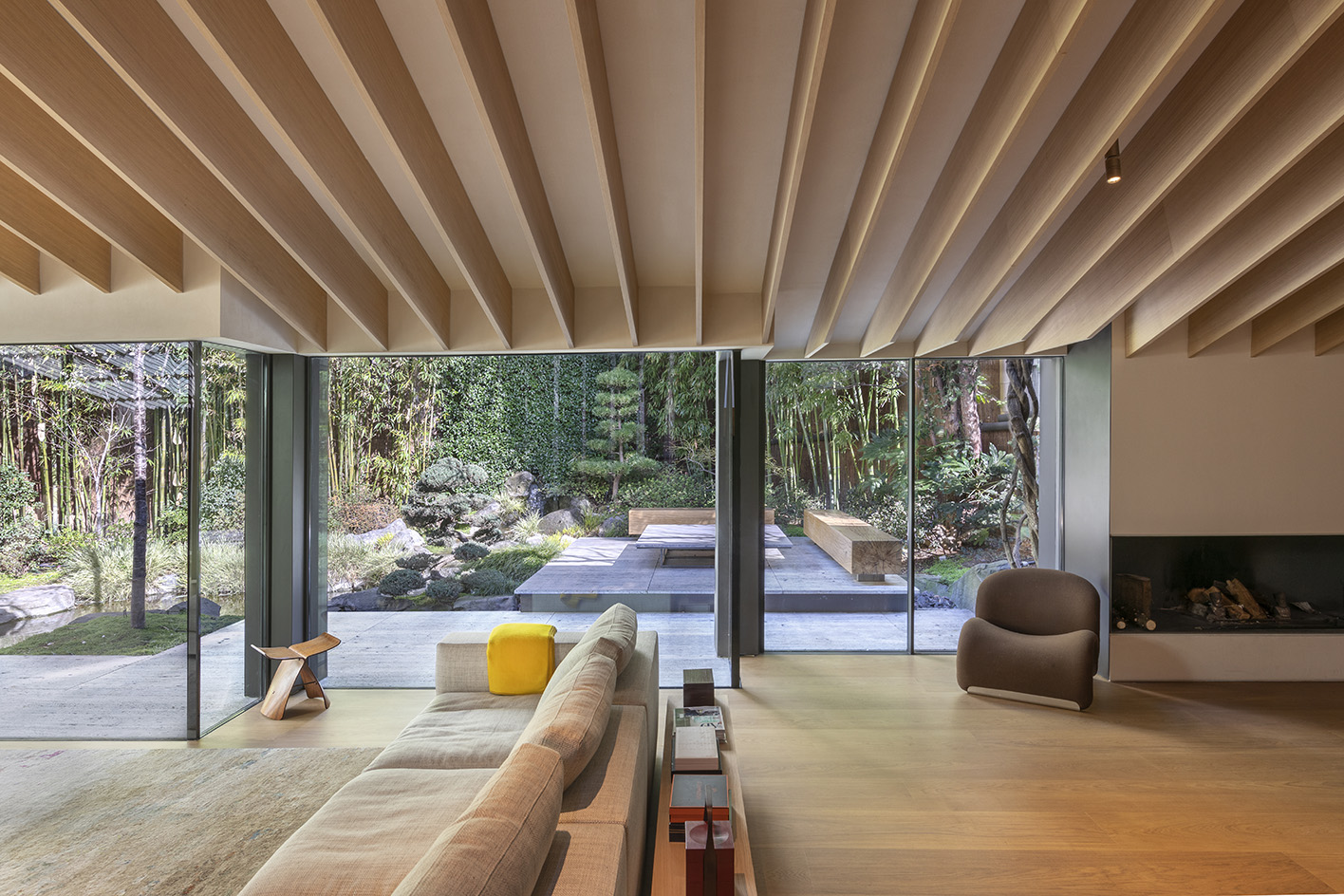
Kenzo House by Kengo Kuma
This building isn't technically located in Japan, but Kenzo House is still a fine example of Japanese architecture – as well as one of Paris' better kept secrets. The home of legendary fashion designer Kenzo Takada, it sits in the French capital’s 11th arrondissement. It was initially created by Takada himself in 1988, and thoroughly redesigned by Japanese architecture master Kengo Kuma in 2017, which brought the property to its current iteration: an architectural slice of Zen within Paris' bustling metropolis.
Takada work mixed Eastern and Western influences, as well as a passion for colour, light and nature; Kuma retained this spirit when reworking the house, blending traditional Japanese building materials such as ceramic, stone, bamboo, and wood in the Parisian setting.
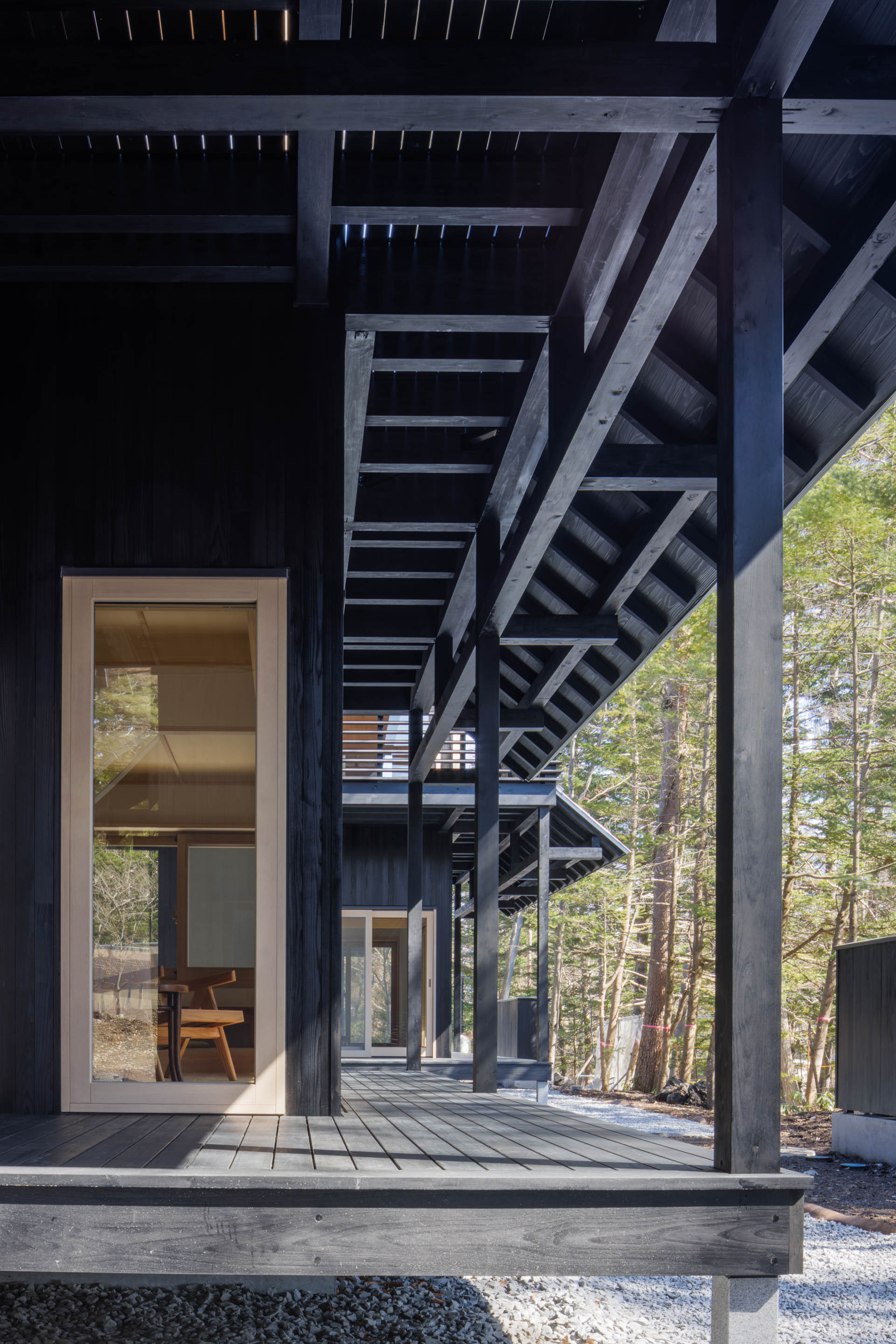
SSH No.03 by Ryue Nishizawa
SSH No.03 is the third piece of architecture to open at Shishi-Iwa House Karuizawa, the ambitious Japanese hotel that taps into the potential of quality architecture to enhance wellbeing. The new addition comprises a scattering of minimalist black 'boxes', appearing to float in the forest, separate yet connected, with hovering walkways, corridors and hidden gardens just visible through the trees. An unfolding dialogue between nature and architecture takes centre stage.
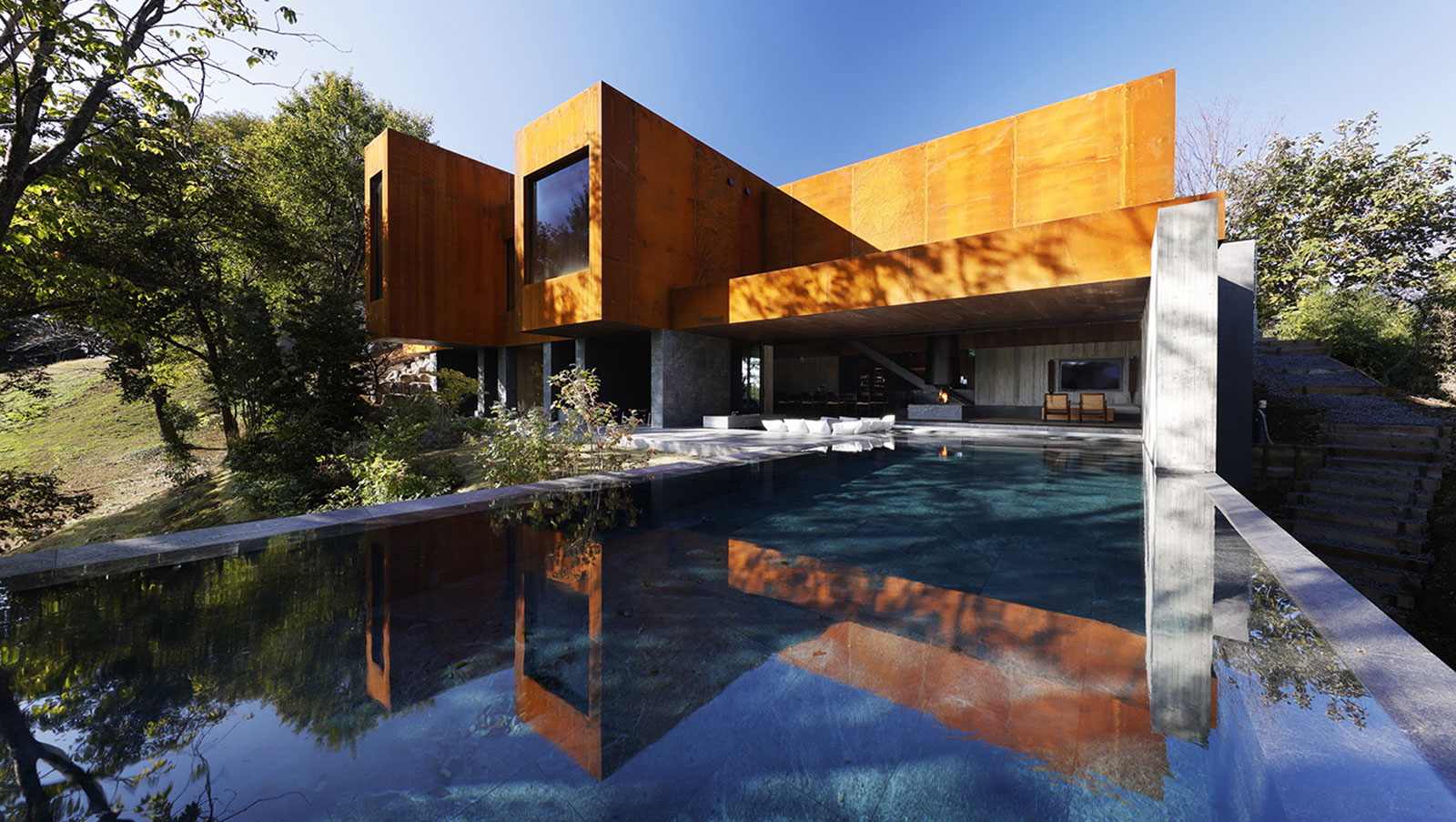
Not A Hotel, by Shinji Hamauzu and Suppose Design Office
When Shinji Hamauzu quit working for Zozo Group, one of Japan’s leading fashion retailers, in early 2020, he told his friends he wanted to go into the hotel business. Everyone advised him against it, bit he wasn’t planning on simply building and running yet another hotel. He wanted to do things differently, and to highlight this, and partly in jest, he named his new venture ‘Not A Hotel’. The usual route to building a hotel is to secure funding, build, and then start selling rooms by the day and hope for a good occupancy rate, but instead, Hamauzu intended to treat each ‘room’ as a timeshare, selling it to 12 people, each getting 30 days’ worth of use. He selected the location for his project and enlisted Shinji Hamauzu and Suppose Design Office, and the rest is history.
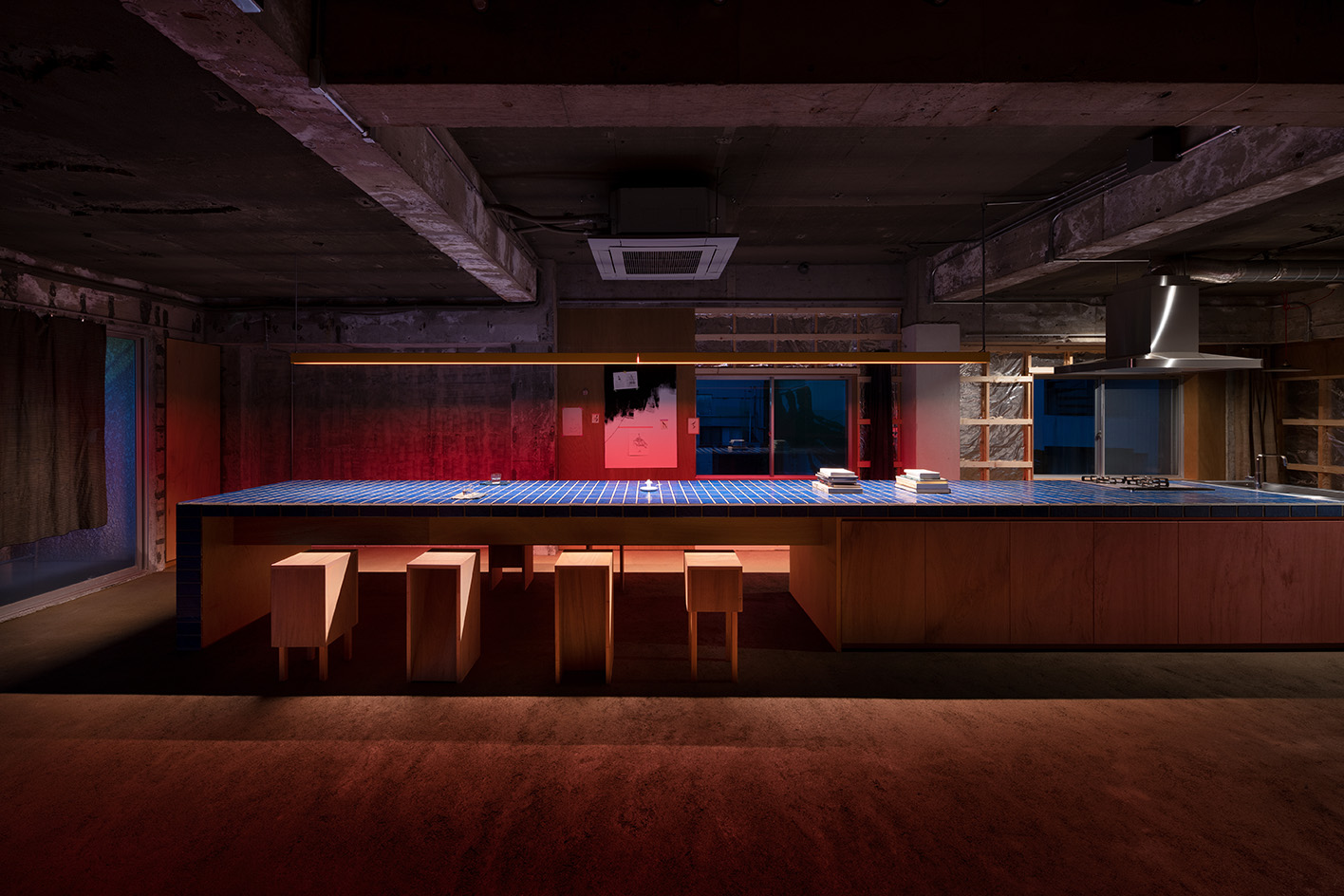
Fishmarket for Hiraki Sawa by Ab Rogers
The origins of this brutalist artist's studio can be found in a Thai festival. Designer Ab Rogers and artist Hiraki Sawa met at the annual Wonderfruit gathering in Thailand in 2018 and bonded over fish (both are keen cooks). Sawa, who studied at Slade School of Art under British artist Phyllida Barlow and is best known for short films and collage-base animation, took over a raw, empty office space in 2019, initially planning to establish a small co-working space with a business partner. He then changed tack and set on creating something more adventurous and typology-busting, what he calls a ‘co-being’ space.

Tiny house by Schemata Architects
This tiny house, perched on a slope overlooking the Seto Inland Sea, is the perfect lookout point to take in the idyllic surroundings. Situated on one of the many small islands of the Japanese archipelago, the compact structure is a guest house – part of the grounds of a larger property, K Residence. The new building, along with a smaller dining pavilion next to it, are the latest additions to a universe of structures that compose K Residence, and have been designed by Tokyo-based Schemata Architects, headed by the studio's founder Jo Nagasaka. Conceived as a miniature house to host family members and friends, the guest house offers welcome isolation within minimalist architecture surrounds.
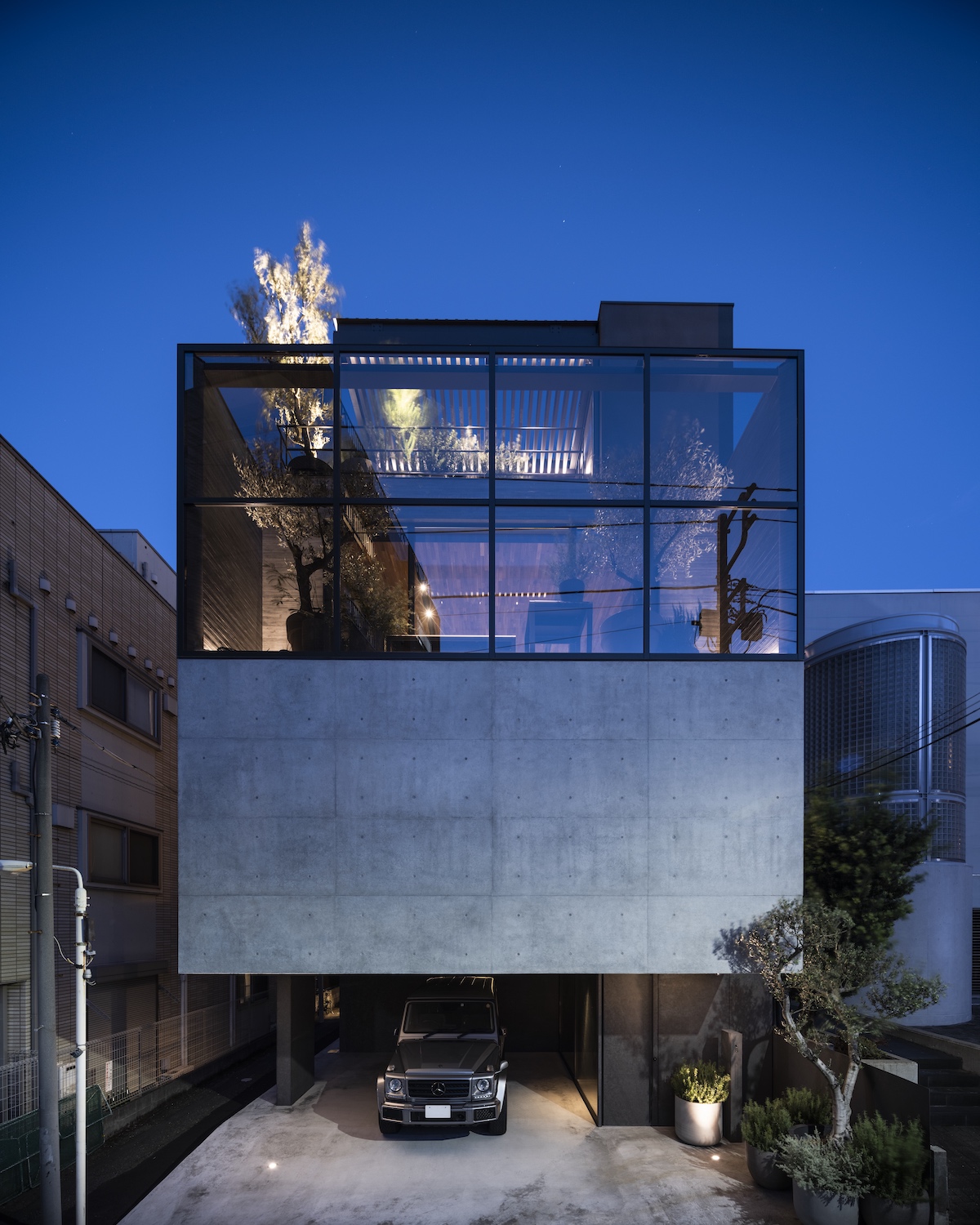
Esprit by APOLLO Architects & Associates
This sleek home in a quiet residential corner of Tokyo's Shibuya district is defined by its blocky concrete volume, which appears opaque and mysterious on the lower levels, but becomes light and transparent as guests move upwards. Titled Esprit, and designed by architect Satoshi Kurosaki, who heads APOLLO Architects & Associates, the structure also features an airy two-car piloti garage that marks its entrance. The client – a family with children – can now enjoy a minimalist space that feels generous and open, while protecting their privacy through tricks of the trade such as one-way glass and semi-open in-between areas filled with plants.
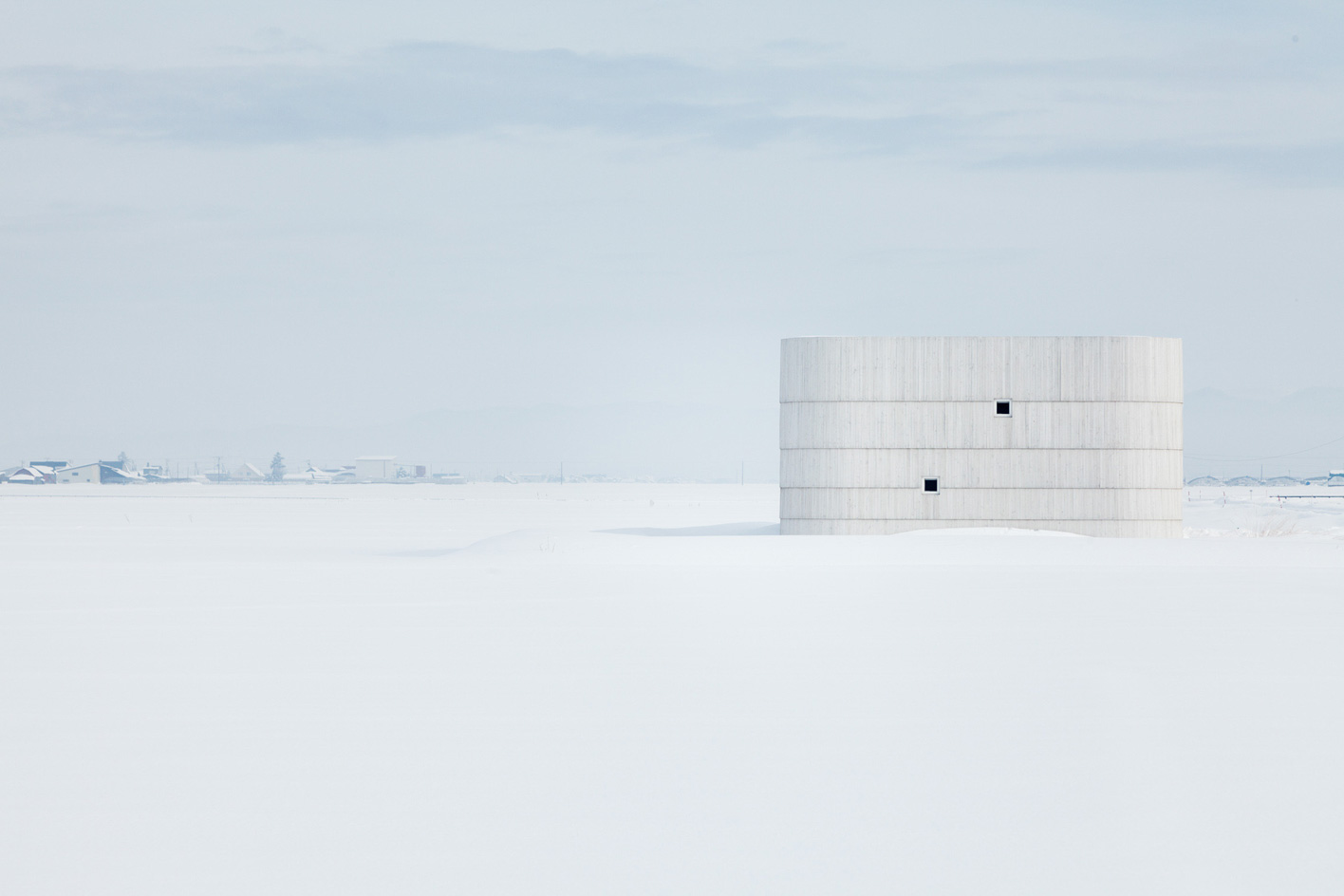
Repository by Jun Igarashi Architects
Repository, built in 2012 and conceived by Jun Igarashi Architects, sits on the outskirts of Asahikawa, on northern Japan's Hokkaido island. The region sees a drastic temperature swing of 60°C between summer and winter, and so the house has been designed with this mind, featuring only small openings and plenty of insulation.

Home/Restaurant by Junya Ishigami
When we first heard about Junya Ishigami’s idea for an unusual, cave-like house and restaurant design in Yamaguchi back in 2018, we knew we had to come back when the project was completed. This is one of those designs that push the envelope for what architecture can be. Despite being relatively small in size, the project was nine years in the making – three for the design phase and six for the actual construction. The result is a unique piece of Japanese architecture, and the product of a visionary mind, some hefty poured concrete and a painstaking, archeology-like excavation – a distinctive, earth-inspired space that serves both as an intimate restaurant and a home for the client's family.
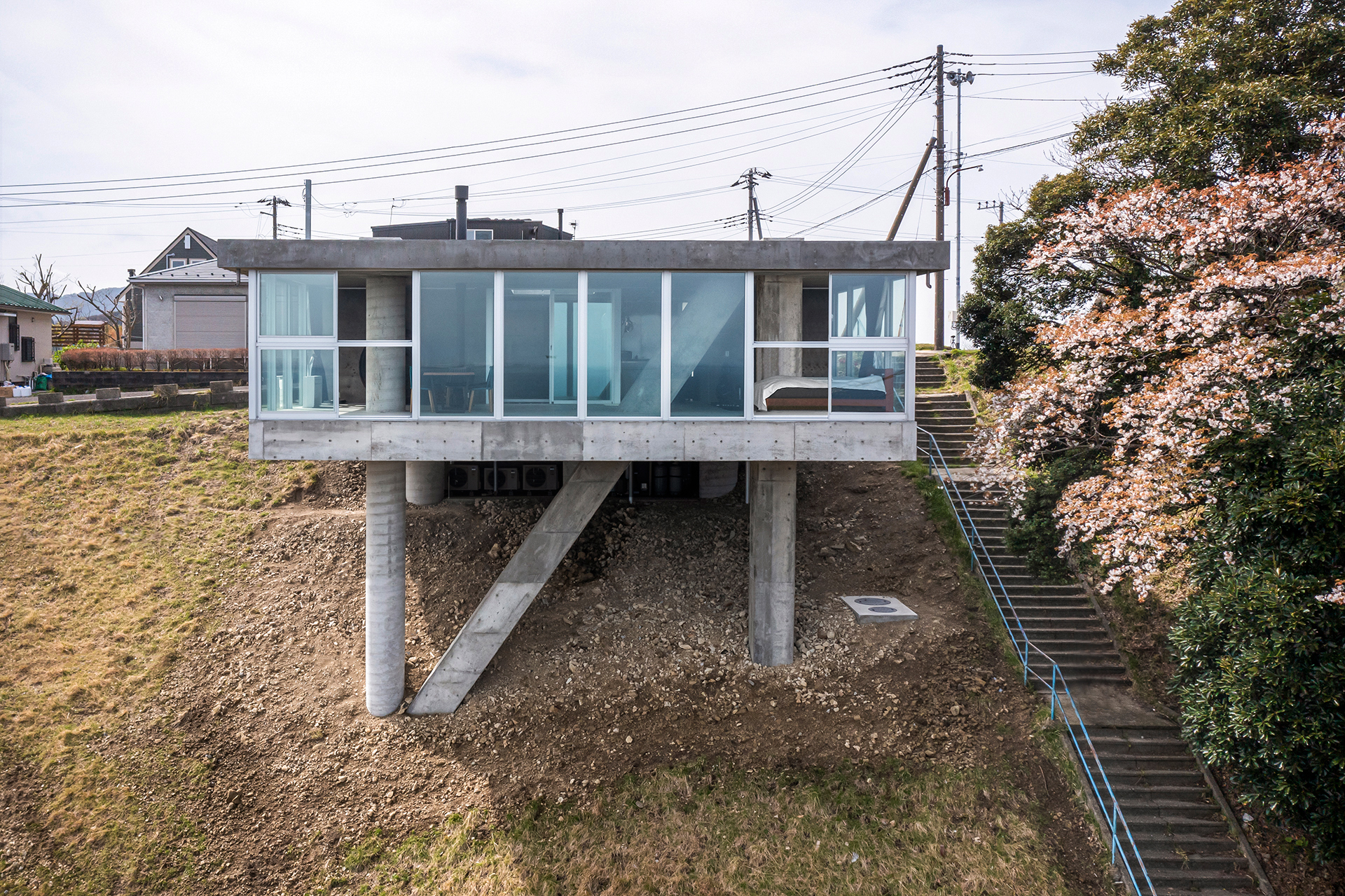
Torus House by Noriaki Hanaoka Architecture
Its challenging, steeply-angled plot helped define the identity of this Japanese house in Chiba prefecture. Torus House, designed by Tomi City, Nagano-based Noriaki Hanaoka Architecture, is perched on its hillside site, gazing towards north-facing views of buildings and nature and the sea beyond. Made largely out of concrete, the house feels sturdy and solid, yet sits lightly on the slope, wrapped in swathes of glazing and glistening in the summer sun. Dramatic on the inside as it is on the outside, Torus House is composed internally of one big, flowing space. This open plan arrangement contains living, kitchen, dining and bedroom areas. The openness and the lightness rendered from the glass walls and expansive views, combined with the plot's incline, make the interior feel like it's floating above the landscape. At the same time, strong concrete pillars, braces and slabs anchor it firmly to the ground.
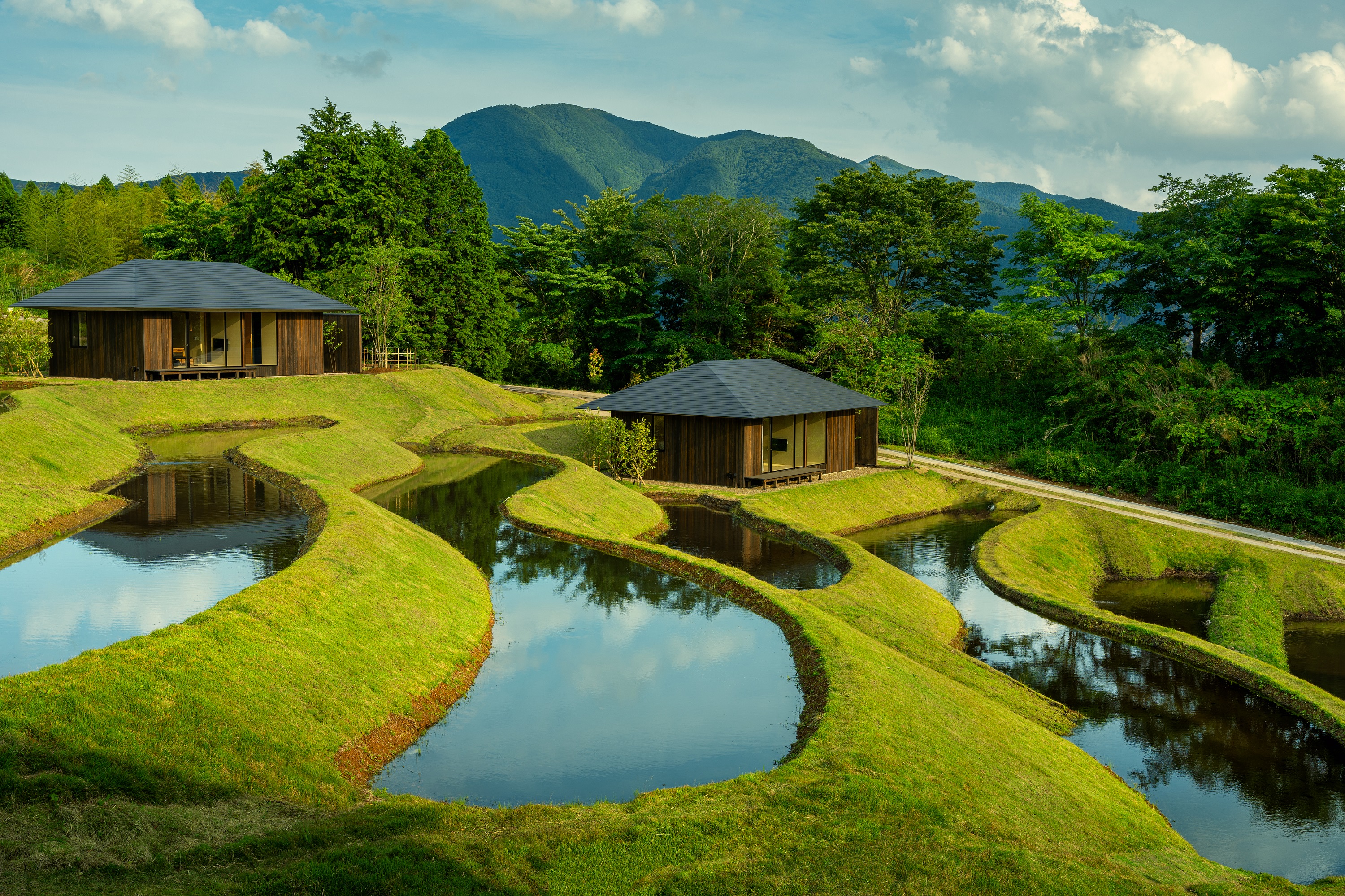
Kai Yufuin by Kengo Kuma
Built around a cascading valley of rice terraces that reflect the horizon’s play of colours, the Kai Yufuin hot spring ryokan by Hoshino Resorts is one of Kengo Kuma & Associates' most intriguing works. Composed of a public building, a bathhouse, guest rooms and separate villa suites, the project is defined by elements of traditional Japanese architecture and the region's farmhouse vernacular. Located on the island of Kyushu in the Ōita Prefecture, famous for its hot springs, the Yufuin valley basin has an abundant resource of mineral-rich water. Both these elements unite in this project to form the identity of Kengo Kuma's Japanese hospitality offering.
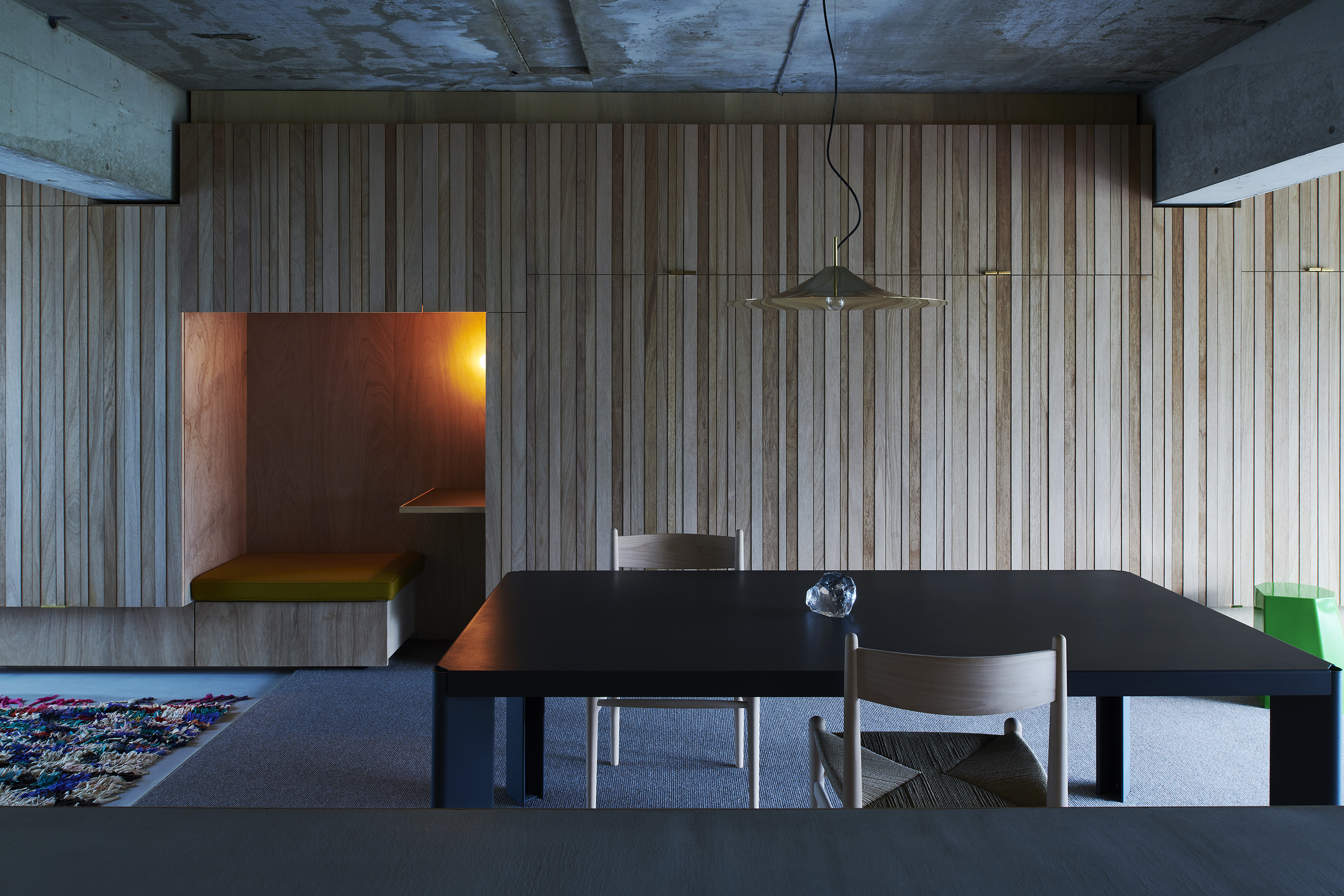
Aoyama House by Hitotomori Architects
The open plan of this home in Aoyama gives a bright and spacious feel to a compact 92-sq-m flat. The exposed concrete ceiling adds height, while a small alcove for reading creates cosiness. Materials are simple (plywood, mortar, pile carpet) but complement each other well in terms of colour and texture. Lighting design features work by New Light Pottery.
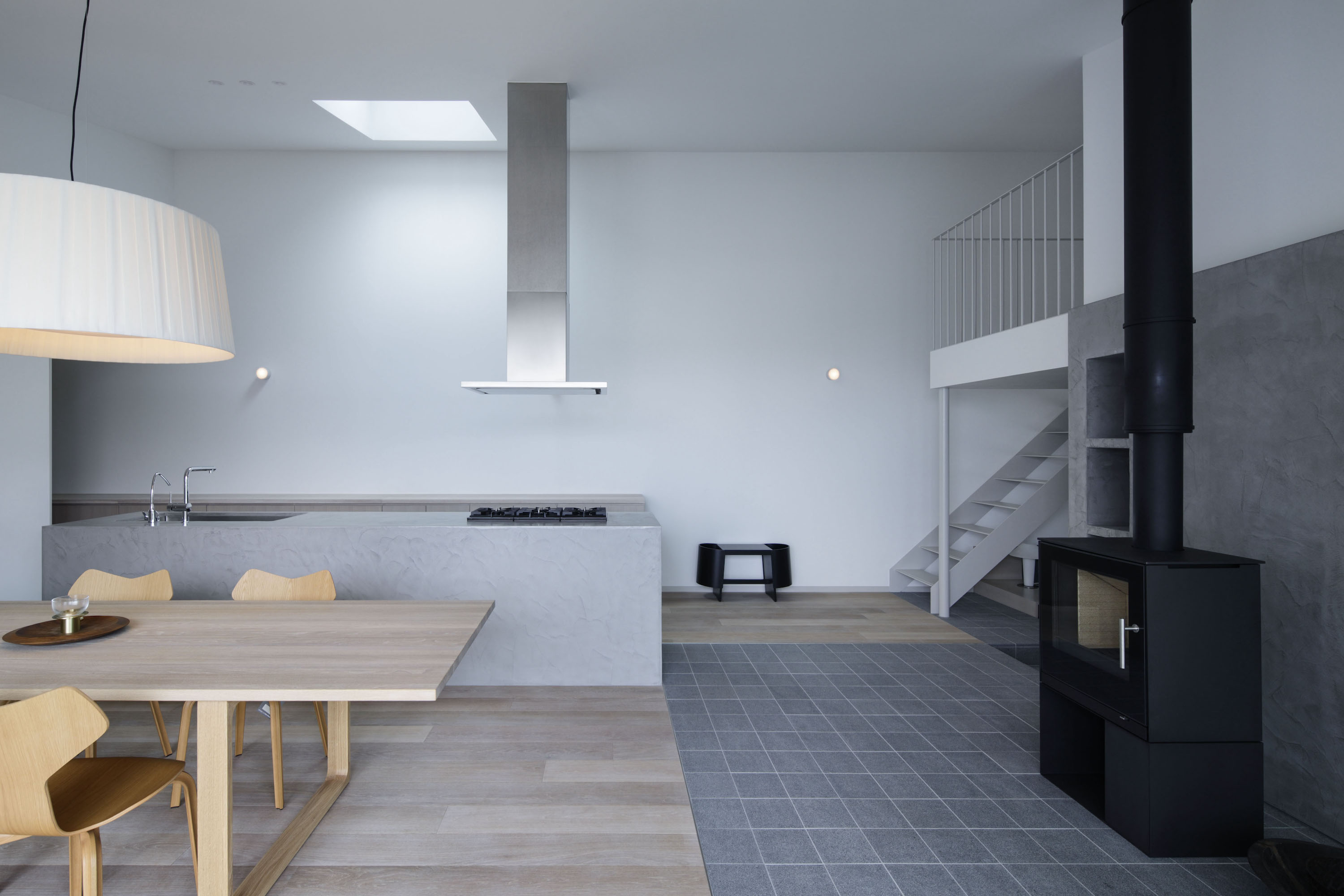
Hayama House by Case-Real
When escaping the urban sprawl becomes a priority, many Tokyoites look to the seaside town of Hayama. Facing the Sagami bay and within a fairly easy commute of the big city, but with a much slower pace, it’s easy to see this little town’s attraction. It is also the setting for the Hayama house, commissioned by a family who approached Japanese architecture studio Case-Real for the design. While the client, a family of four, had been living in the area for some time, they jumped at the opportunity to buy the neighbouring plot to their current home in order to expand their footprint. With most residential plots in Japan being modest in size, the norm is to build in two or three storeys to allow for the necessary square footage.
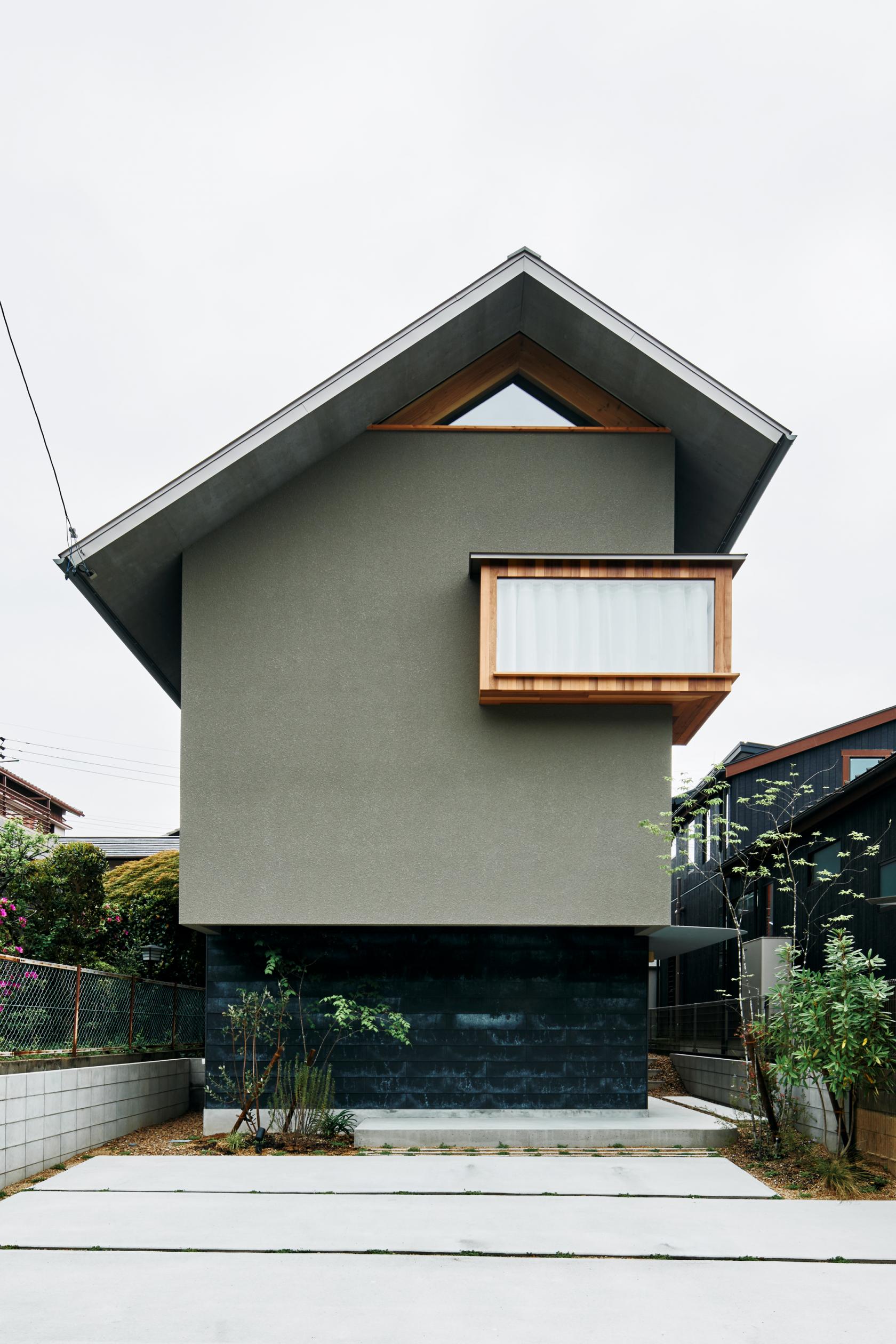
Uedayama House by Écrit Architects
Established by Nobuyoshi Hayashi, Hiroshi Kaito and Eri Yabushita, Écrit Architects has an impressive portfolio of completed projects, with a strong focus on single-family houses. Yabushita was the lead architect on Uedayama House and has designed a simple yet generous home for a young couple and their two children in Nagoya. The narrow but tall upper floor dining and kitchen area in particular stands out with its exposed beams and feature triangle windows at both ends.
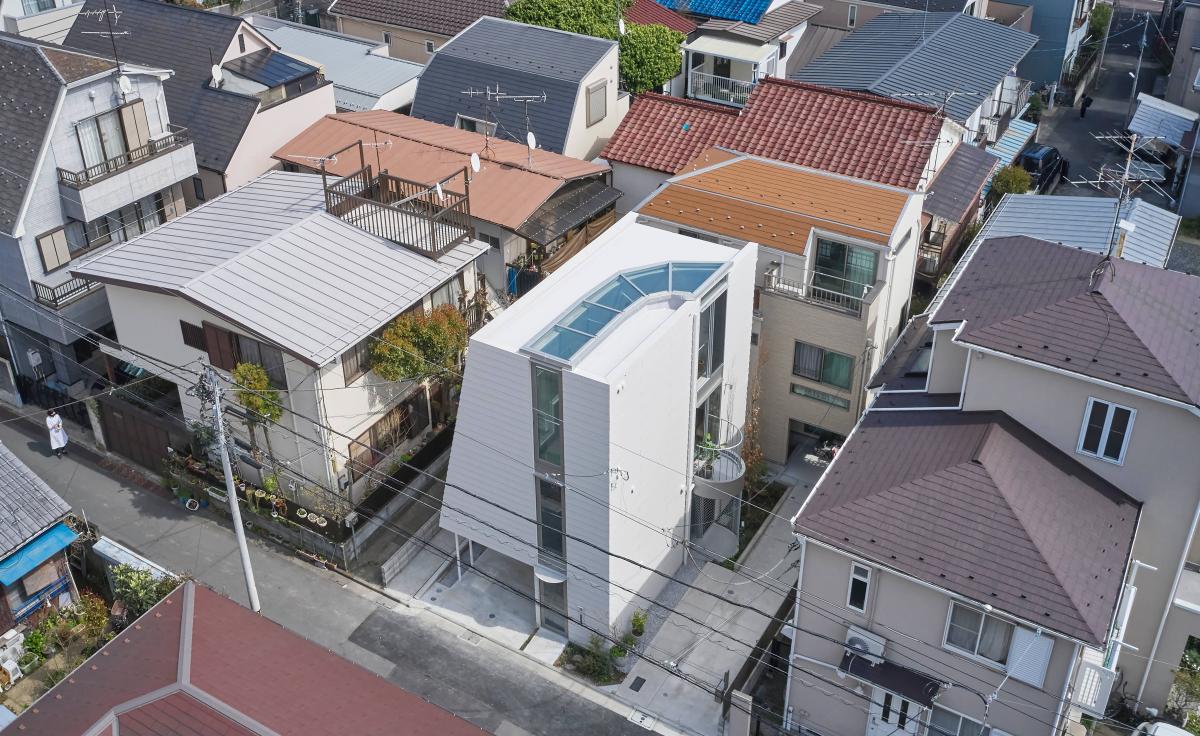
Scoop Landscape House by Not Architects Studio
The housing laboratory that is suburban Japan continues to delight. The Scoop Landscape House is a project by Not Architects Studio, a side project set up by Tetsushi Tominaga and Lisa Ono, together with Aoi Nahata. Ono’s concept design for this 101-sq-m Japanese house was to create a space that ‘scooped up’ the best views of thr cityscape surrounding the modest lot in Ota City, a district just south of Tokyo’s city centre.
The site conditions were typical of the area, with a compact plot hemmed in by other similarly-scaled houses. ‘Usually, when I walk around my neighbourhood, I see a very repetitive cityscape,’ says Ono. ‘However, when I squint, there are moments that touch my heart, such as trees planted in gardens, the weeds growing on the roadside, sunlight filtering through leaves or the sky seen from between buildings.’ The Scoop Landscape House has been shaped to make the most of these fleeting moments.
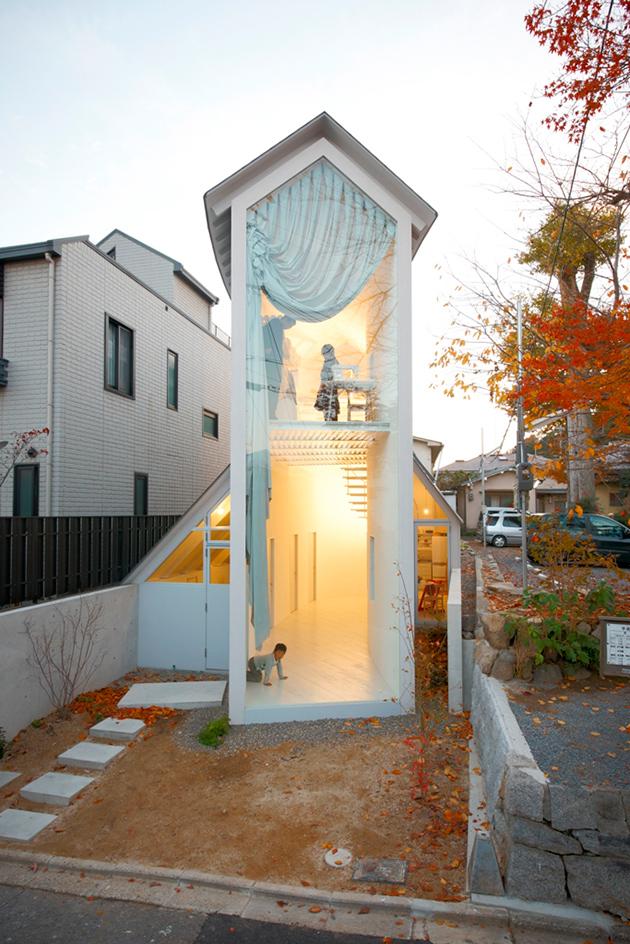
O House by Hideyuki Nakayama
This project, a design classic completed in 2009, is located in the beautiful, ancient city of Kyoto. Narrow and artfully placed across a gently curving footprint, the home sits within a constrained plot and exemplifies the urban challenges often found in Japanese cities – as well as the local architects' ingenious solutions to them.
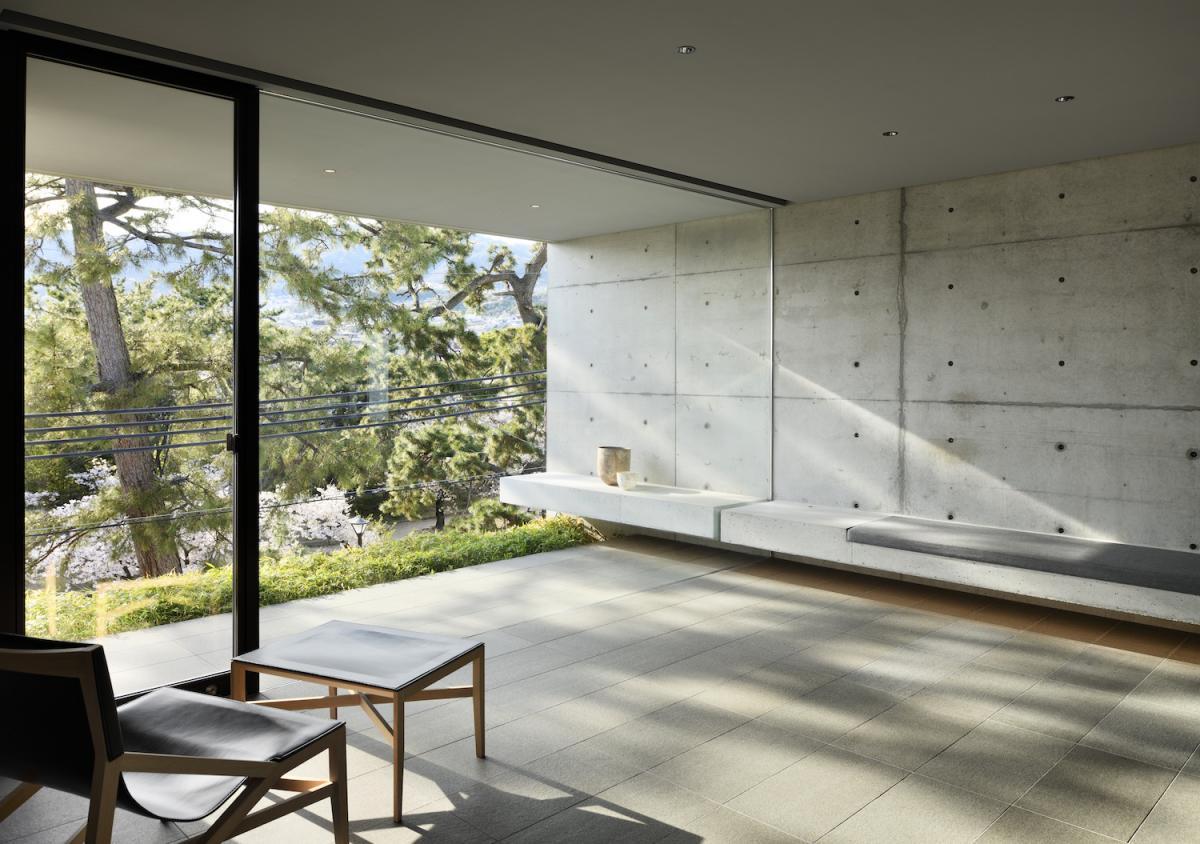
F Residence by Go Fujita / Gosize
Situated in a quiet residential area in the city of Nishinomiya, Hyogo prefecture – a natural setting that is proudly counted among Japan’s top 100 sites for cherry blossom – F Residence is the work of local practice Gosize. This project, in fact, bears a special significance to the firm, being the home and office of the studio’s owner Go Fujita. A complex brief that combines life and work areas did not deter Fujita from employing his signature approach to architecture: creating contemporary interiors that draw on Japanese traditions. ‘Seeking to reflect a distinctive Japanese aesthetic that favours natural materials and finds beauty in simplicity, the design emphasises plainness and blank spaces in the interior', explains the architect.
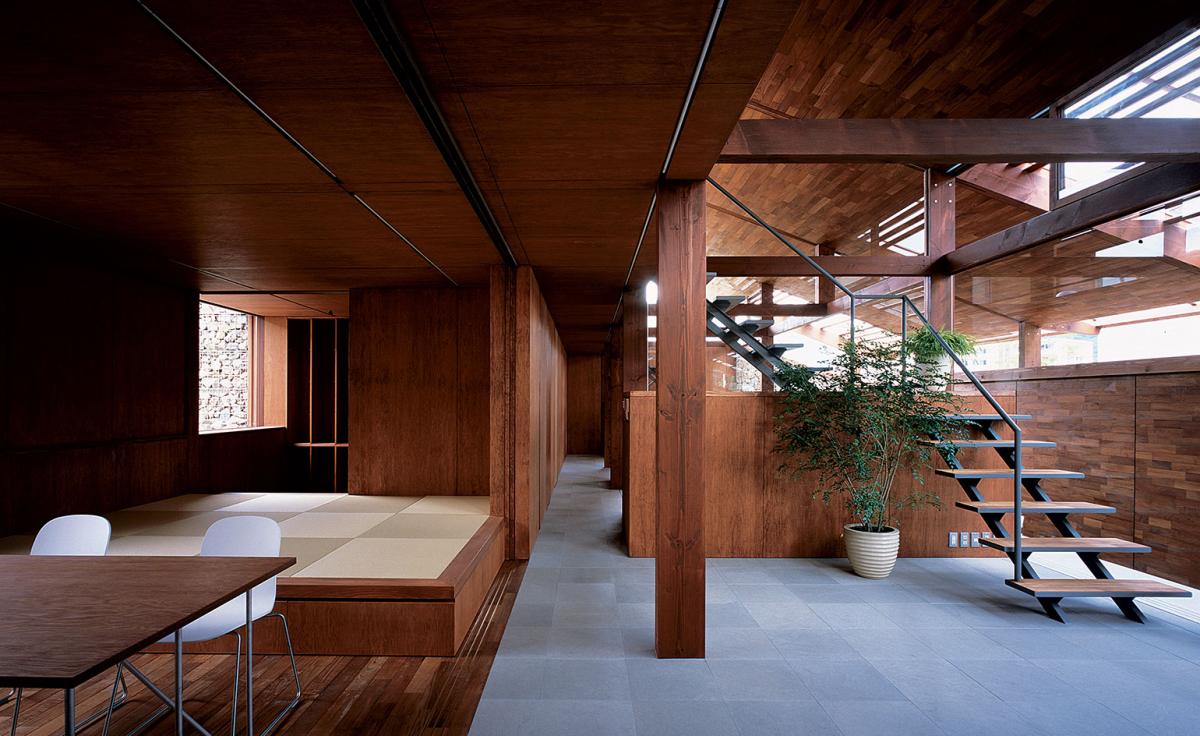
Stone House by Hiroshi Sambuichi
A cursory glance at Hiroshi Sambuichi’s oeuvre proves that the Japanese architect doesn’t do conventional. First, there was his Air House, an almost transparent sliver of glass and wood built on a spectacular castle moat in Hagi. Then there was Sloping North House, a family home perched on a vertiginous rise in Yamaguchi. This is Stone House, a family home built in the mountains on a bed of crushed river stones.
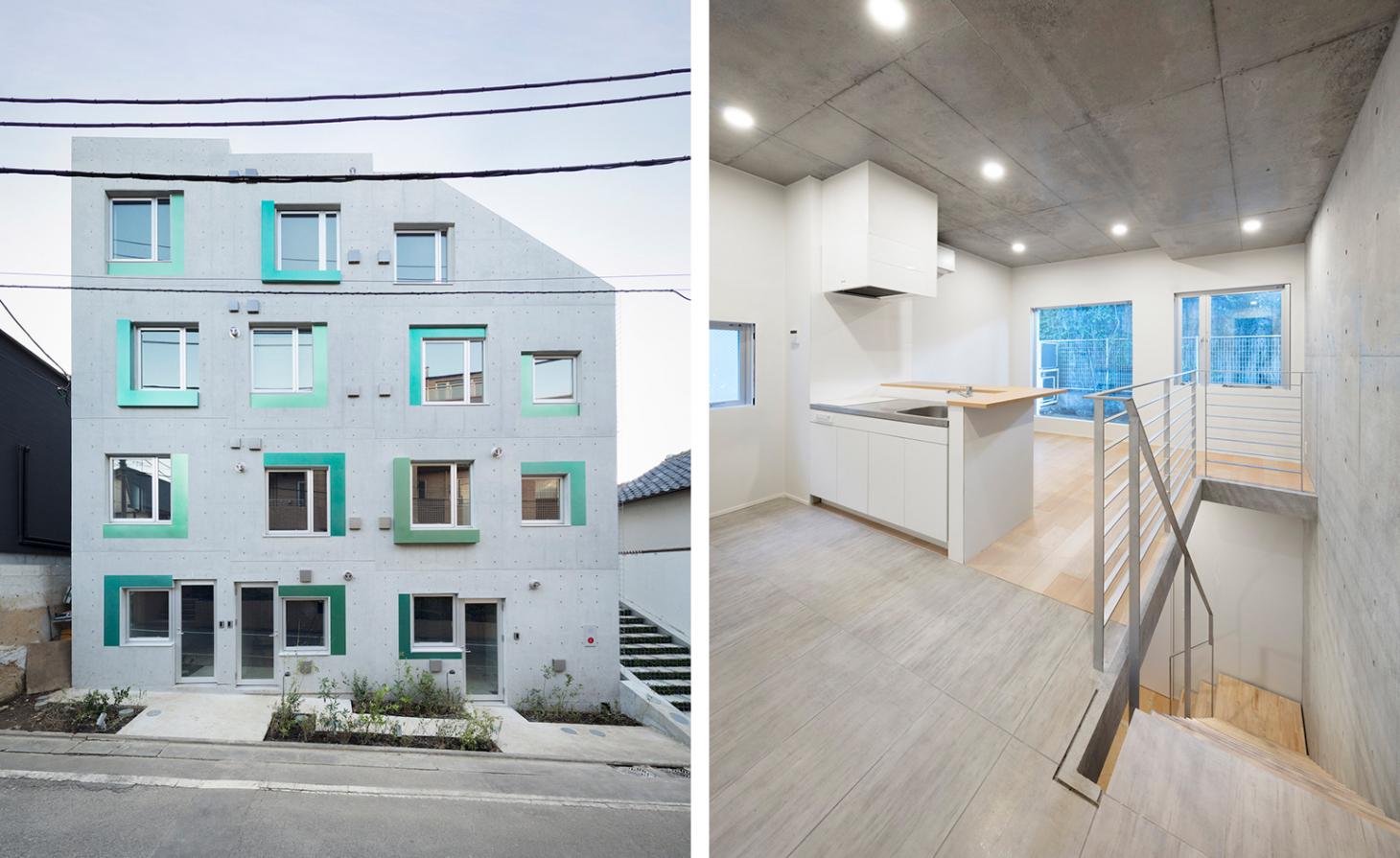
Daita by Ryuichi Sasaki / Sasaki Architecture
Set in the western part of Tokyo, among old trees and low mansions, Daita is a design-led housing development of 16 apartments. Its author, Sasaki Architecture, worked with a clean, monolithic concrete main body, creating highlights by inserting L-shaped stainless steel openings across the facade. This move was inspired by the surrounding foliage, creating a dialogue between architecture and its setting – the contemporary design plays with contrasts between soft and hard, natural and man-made. Inside, minimalist white-painted and exposed concrete and geometric openings punched into walls and roofs create a serene, minimalist environment.
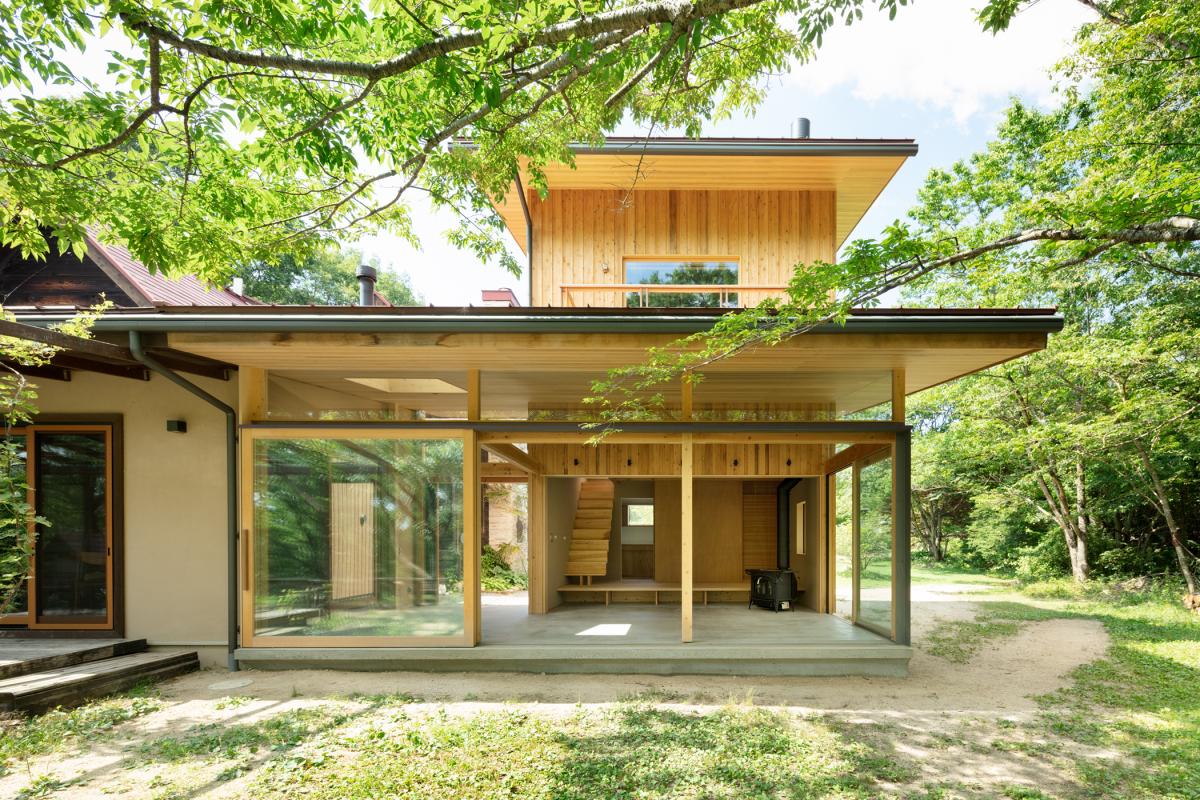
Okayama House by Tsubasa Iwahashi
Japanese architect Tsubasa Iwahashi added a new timber house to an existing house in a forest in Okayama, Japan. The ‘hut’, as he calls it, is a comfortable house for two filled with daylight and connected to the surrounding nature with open-air spaces and wide windows. Iwahashi designed the hut for a couple who wanted to live closer to their family; there’s sufficient independence to the new space thanks to the surrounding forest, but also a beautiful connectivity between the two structures.
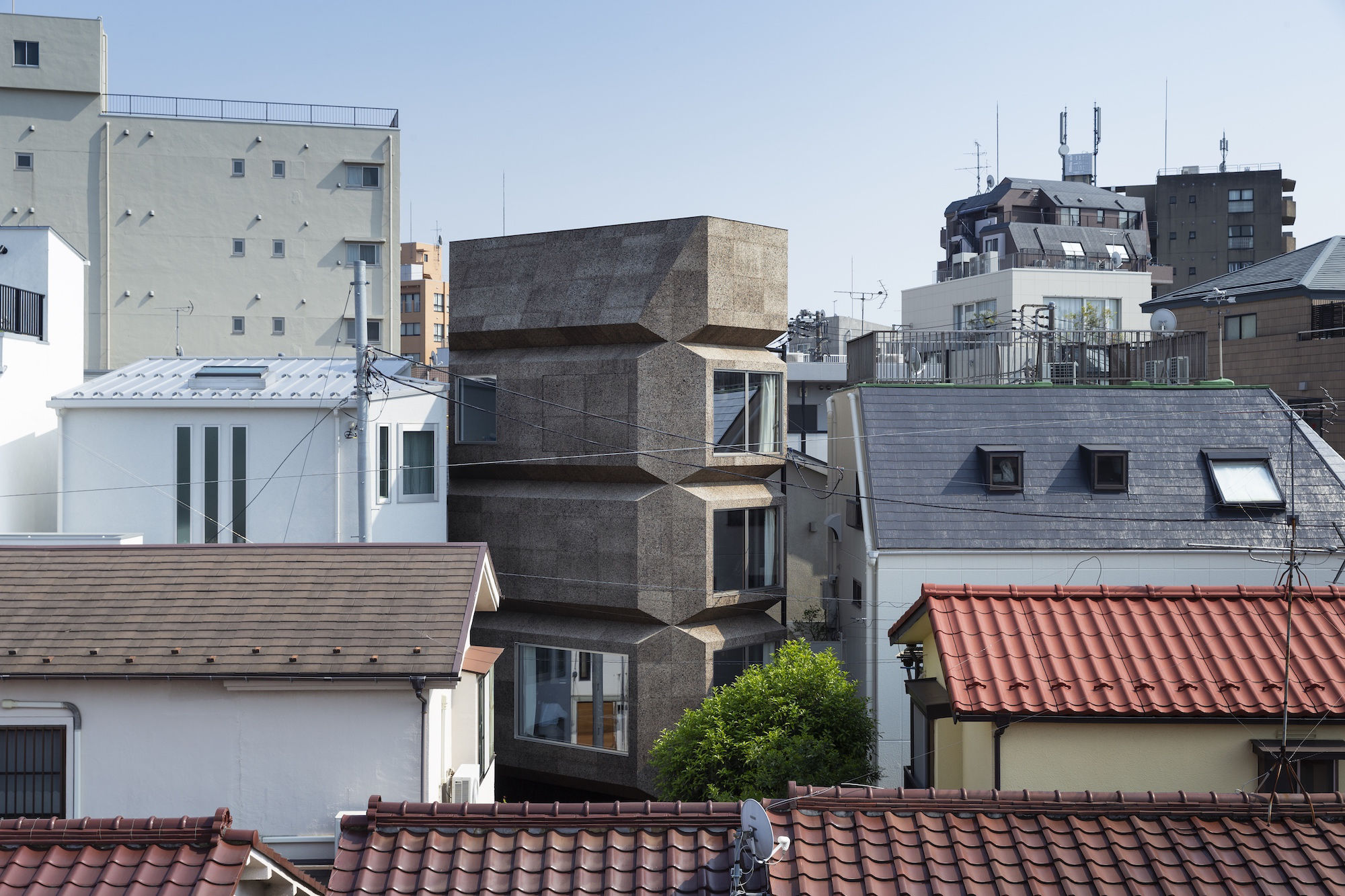
Bay Window Tower House by Takaaki Fuji + Yuko Fuji Architecture
This new build home in the Shibuya ward of Tokyo is a project conceived for a couple and their two children. Takaaki Fuji + Yuko Fuji Architecture made the most out of the tiny corner plot by building up and sculpting a dramatic shape featuring abstract bay windows over three levels. The structure, which combines a home and an office on the ground level for one of the clients, also involved sophisticated research of the surrounding microclimate 'in order to reduce reliance on mechanical devices such as air conditioning as much as possible', the team explains.
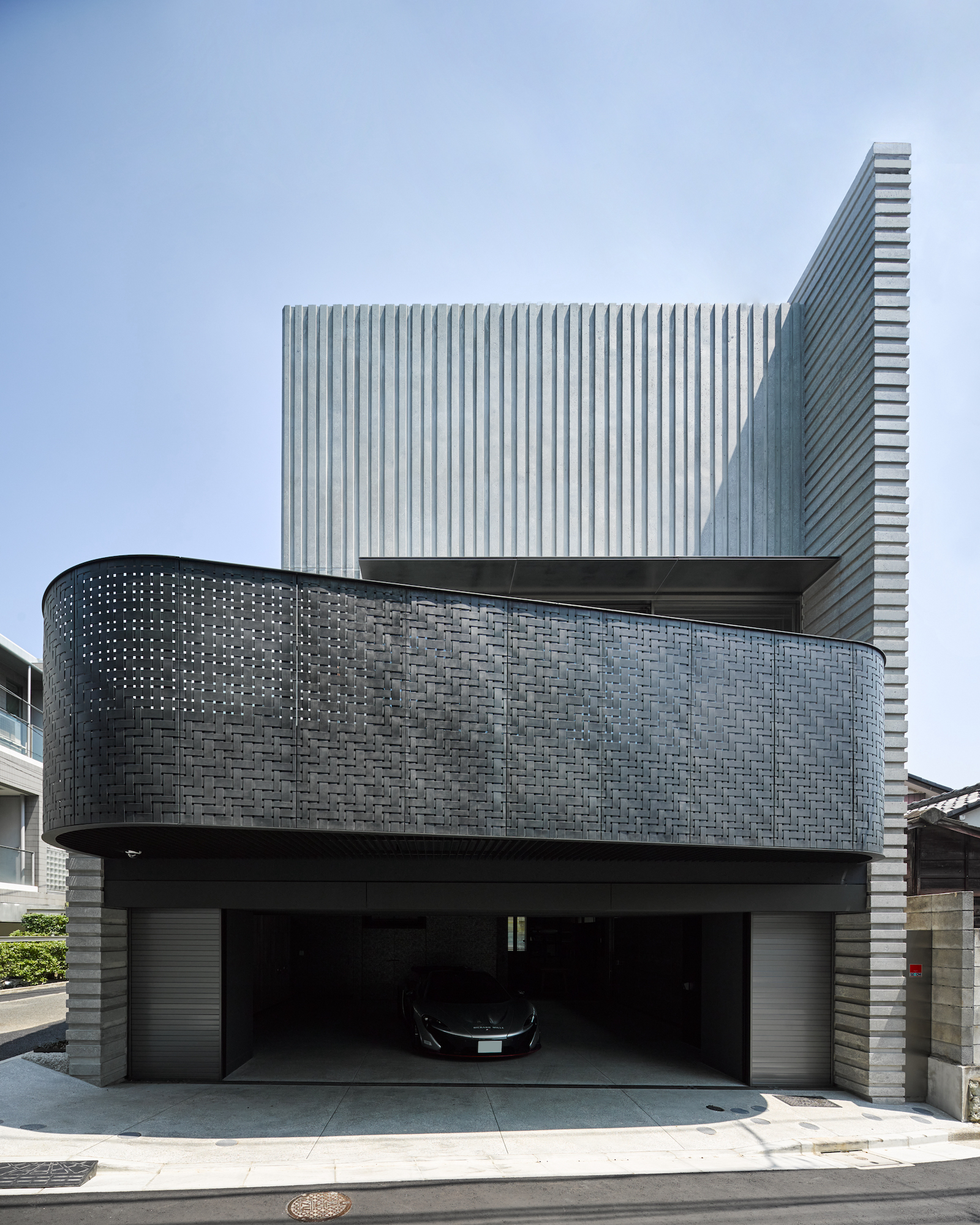
Extraordinary Ordinary House by Yukio Asari / Love Architecture
This home came with an unusual brief. It belongs to a client who has two houses in the same central Tokyo neighbourhood, occupying both of them and alternating. This building was the second of the two to be built, so the client's brief was simply for this house to do what the other one doesn't. As a result, the project fits neither the typical definition of a regular house – that is, a place to spend everyday life – nor that of a vacation home, a place to escape everyday life. Rather, it sits somewhere between the two, intended to 'expand ordinary life and cast it in a fresh light', the architecture team explains. Ribbed concrete on the outside contrasts the polished concrete and wood inside, creating a dramatic effect.
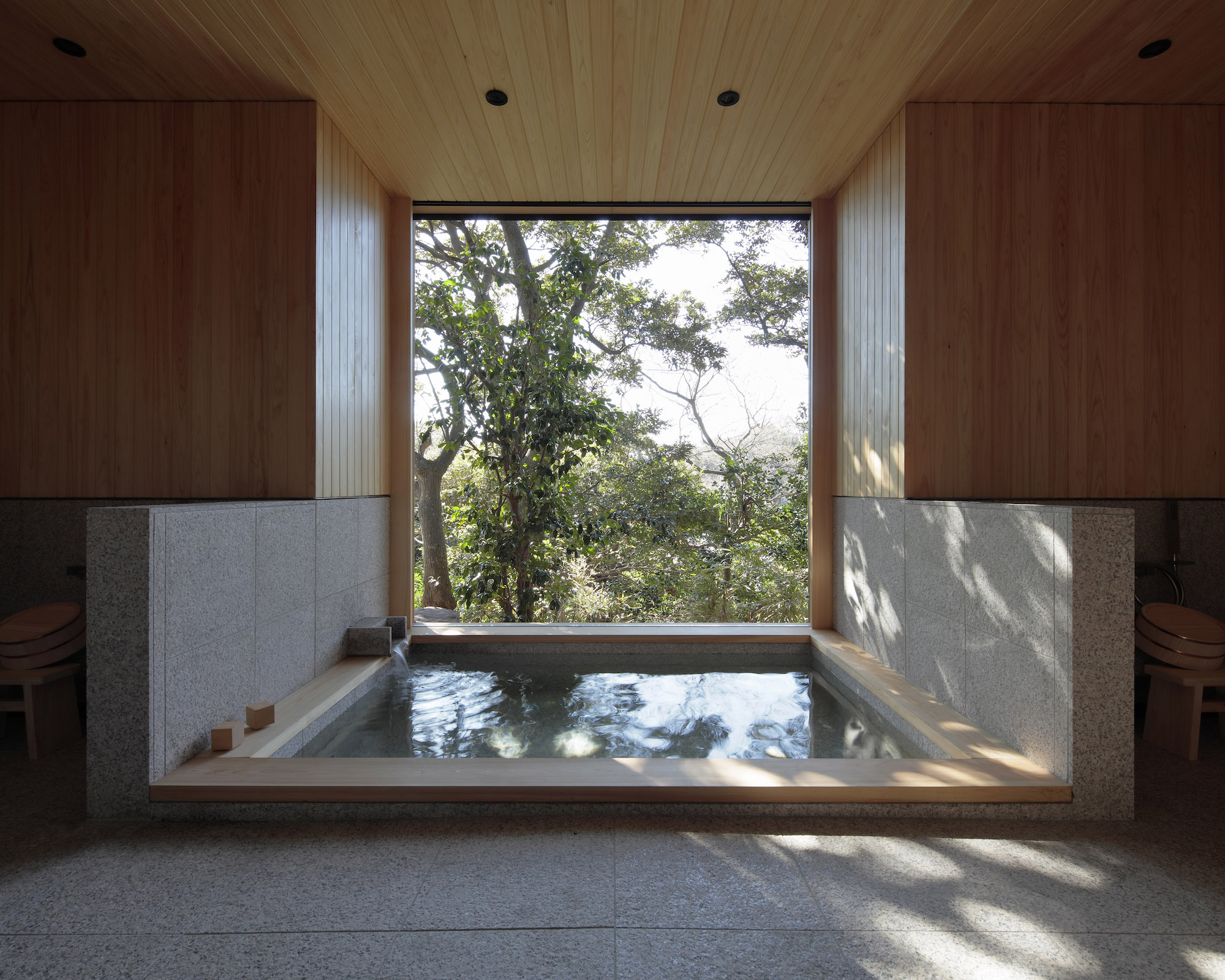
T3 by Hitoshi Saruta/CUBO Design Architect
A French/Japanese couple approached architect Hiroshi Saruta and his team with the commission of this home, which sits. atop a hill in the historic Japanese city of Kamakura. The design, while contemporary, draws on traditional Japanese gardens and tea ceremonies. It includes a main house and a distinct area for guests. The result is calming and finely-tuned, mixing modernity and heritage. 'We hope this hybrid of modern and traditional Japanese design will integrate seamlessly with the surrounding nature and facilitate deep and meaningful exchanges with visitors,' says the architect.
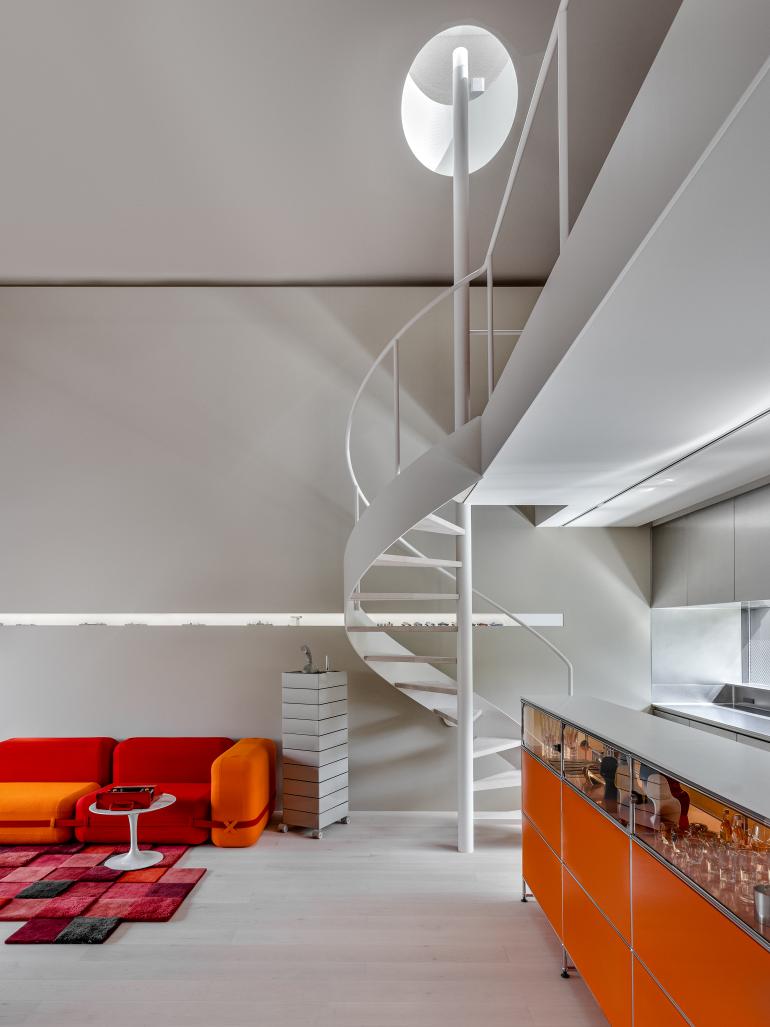
Terada House by Naoki Terada
Even before entering Japanese architect Naoki Terada’s private home in Tokyo’s primarily residential Suginami ward, you get the feeling that this Japanese house is something special. An exact copy of the HAL 9000 interface from Stanley Kubrick’s 2001: A Space Odyssey stares at you next to the entrance. It's been reprogrammed to function only as a benign video door phone, but the love of a 1960s 'future' aesthetic is evident throughout the Terada House.
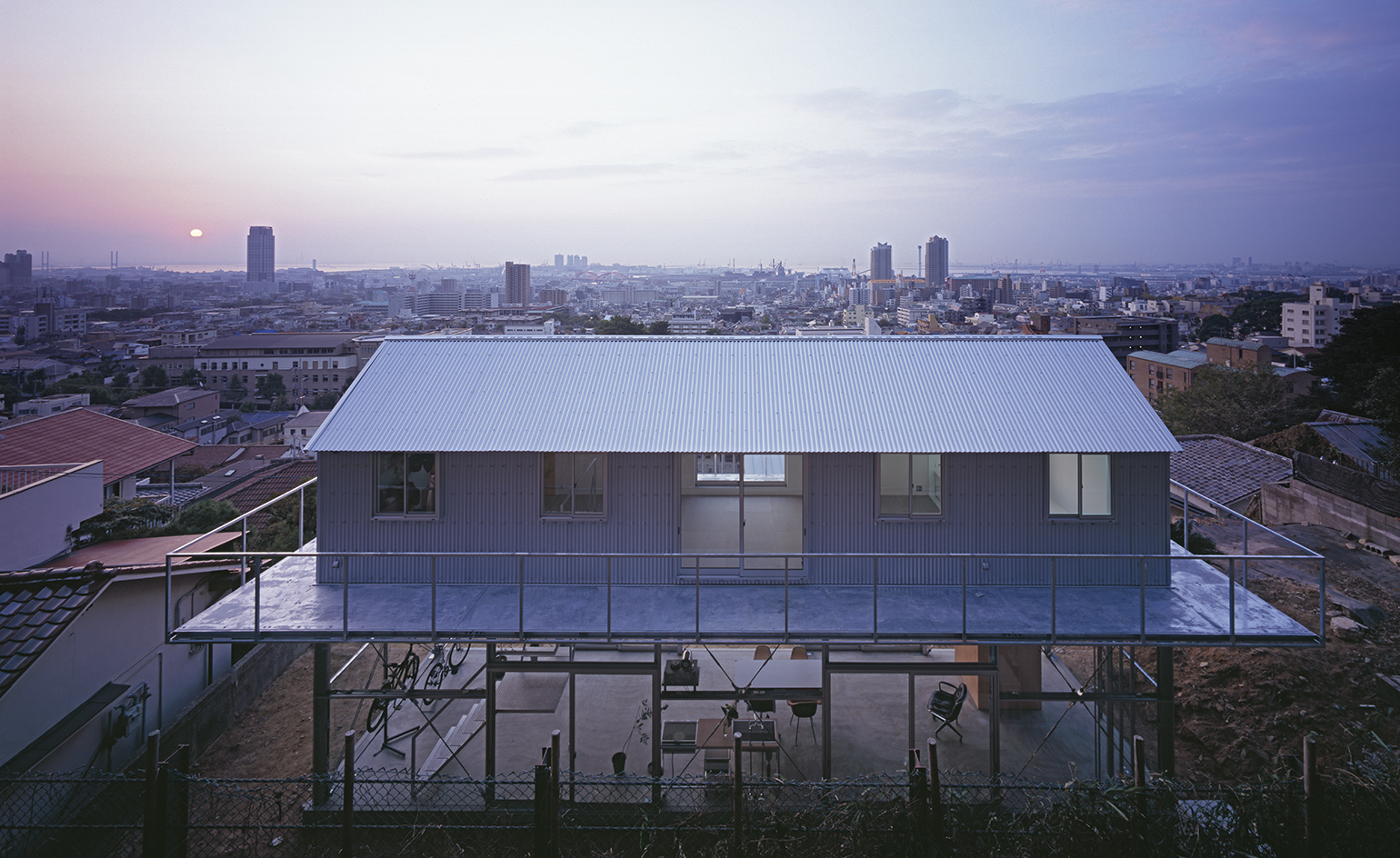
Rokko House by Yo Shimada
Tato Architects designed the elevated Rokko House on a hillside in the town of Kobe in southern Japan. Set in a mountainous area, the two-storey house has a steel frame with glazed walls. At ground floor, transparent walls contain the kitchen and dining room. The first floor is used for entertaining, creating music or working, while upstairs on the second floor there is a bedroom and storage space.
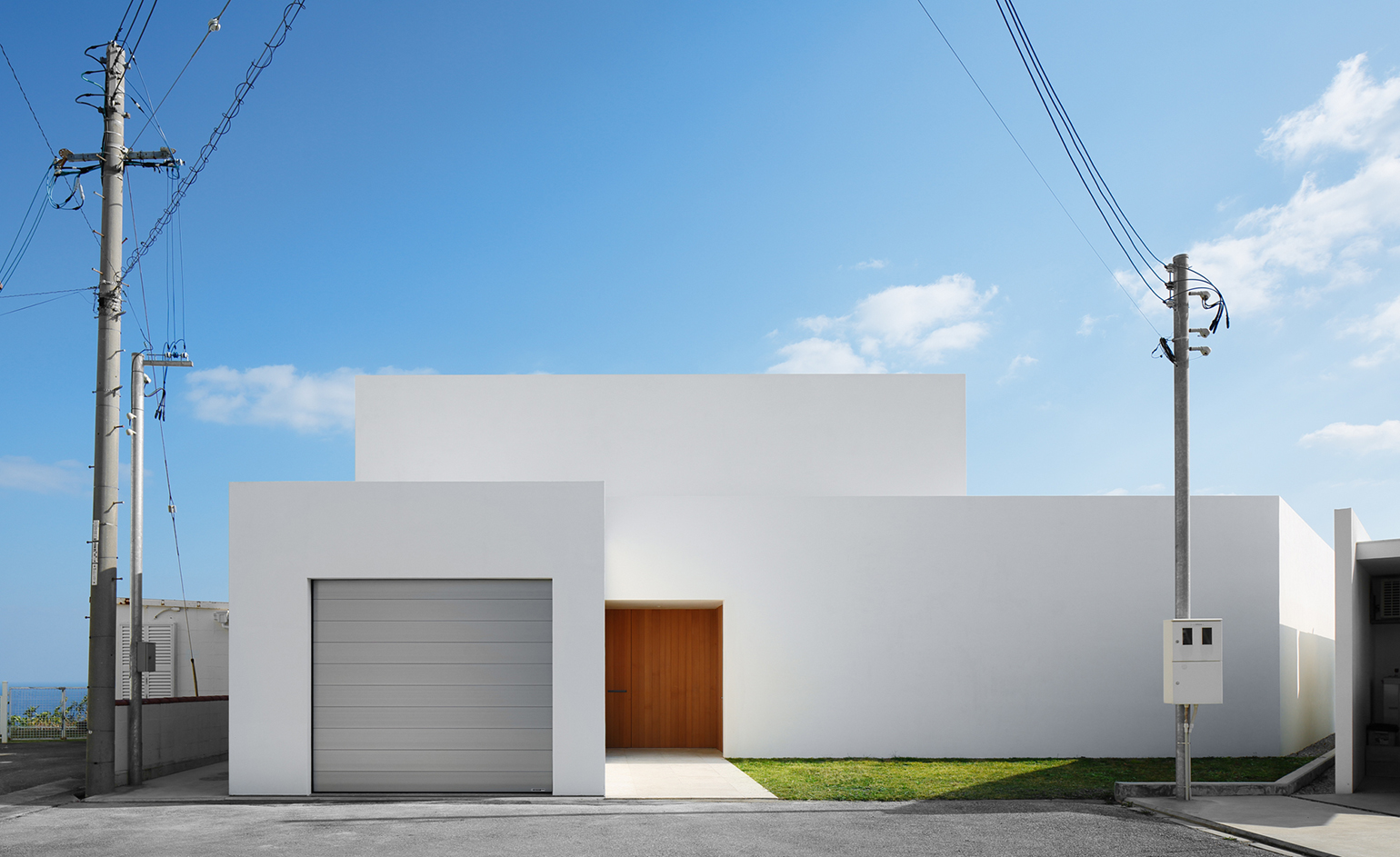
Okinawa House by John Pawson Architects
Developed by Taishi Kanemura, an architect from Pawson’s London office, the execution of this house was led by the site’s catenary curve. 'The design traces the diagonal footprint of the plot, combining single and double-height spaces within a form that is closed and tapered to the rear, but to the front flares and opens like an eye over the headland, with the ground floor level raised to optimise sight lines to the ocean,’ explains the architect. The Okinawa house is a bright and open family home that showcases Pawson’s signature simple, uncluttered and natural style. Its clean and tranquil atmosphere and far-reaching ocean views provide a calming, meditative residential escape, away from the buzz of the metropole.
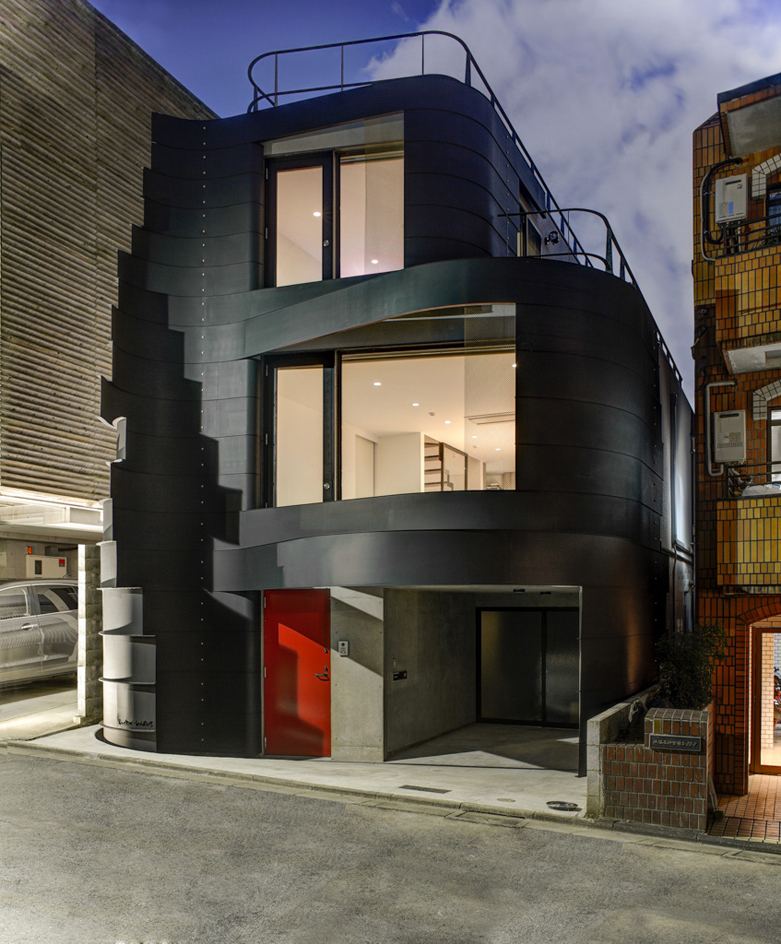
D House by Ron Arad
Created with the help of local firm Issho, which was the project’s collaborating architect, and located on a densely-built street of two- and three-storey detached homes, D House spans 180 sq m and three above-ground levels. The building’s relatively narrow profile is maximised by an expressive front façade made of a stack of patinated (on site) steel ribbons, which were fabricated locally, in a workshop just outside Tokyo. This adds dynamism to the house’s main concrete frame and creates a strong sense of movement and an interplay of light and shadow in the house.
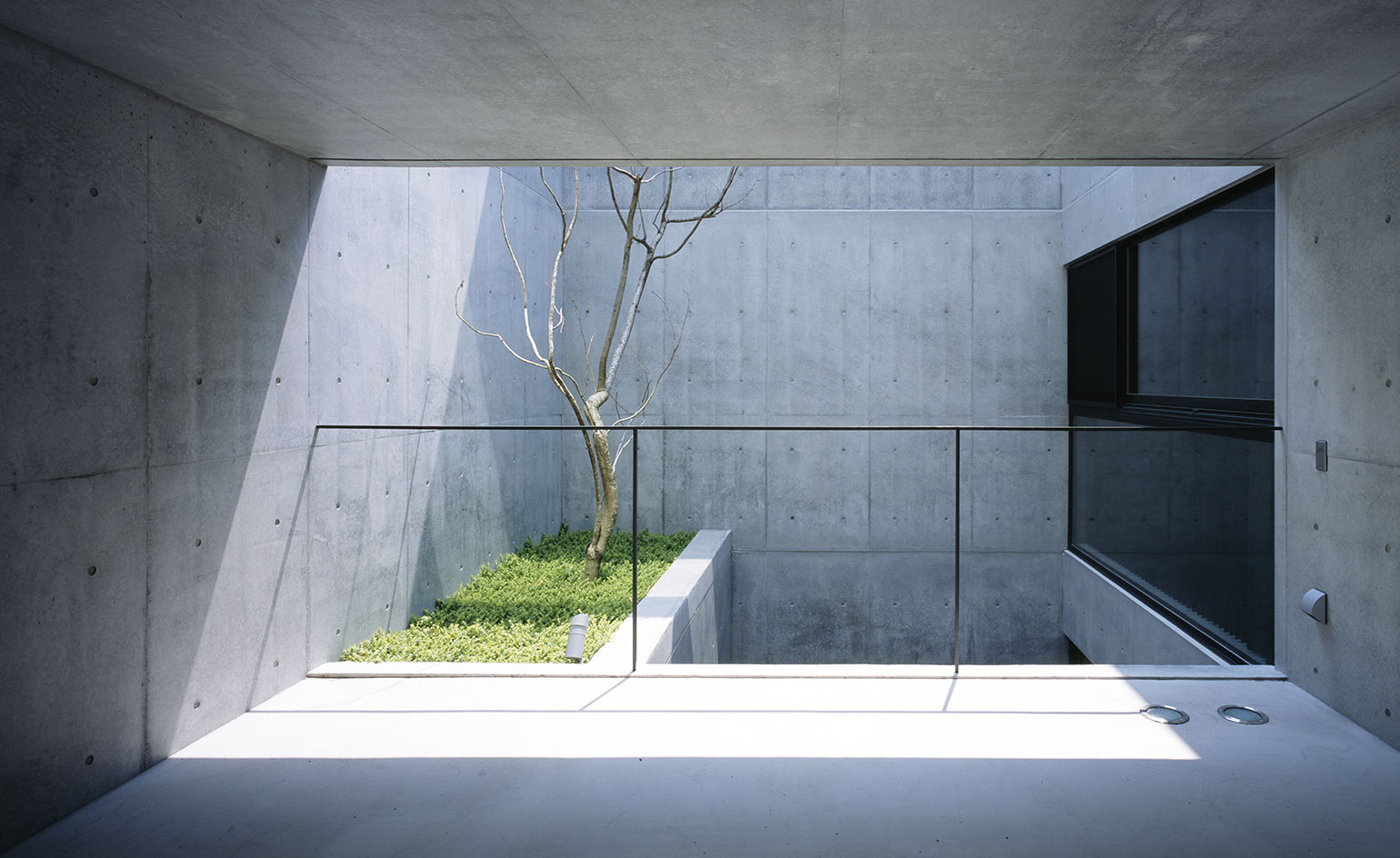
Grigio House by Apollo Architects & Associates
An ode to concrete, Grigio House in Tokyo is designed by Japanese practice Apollo Architects & Associates, headed by Satoshi Kurosaki. One cut-out volume makes way for the ground floor entrance and garage (which provides shelter for two cars). Carefully placed windows punctuate the facades, while terraces and a central courtyard on one side of the building allow plenty of light into the interior. The home may appear closed off, but the architect has cleverly carved out parts to make it light and open inside.
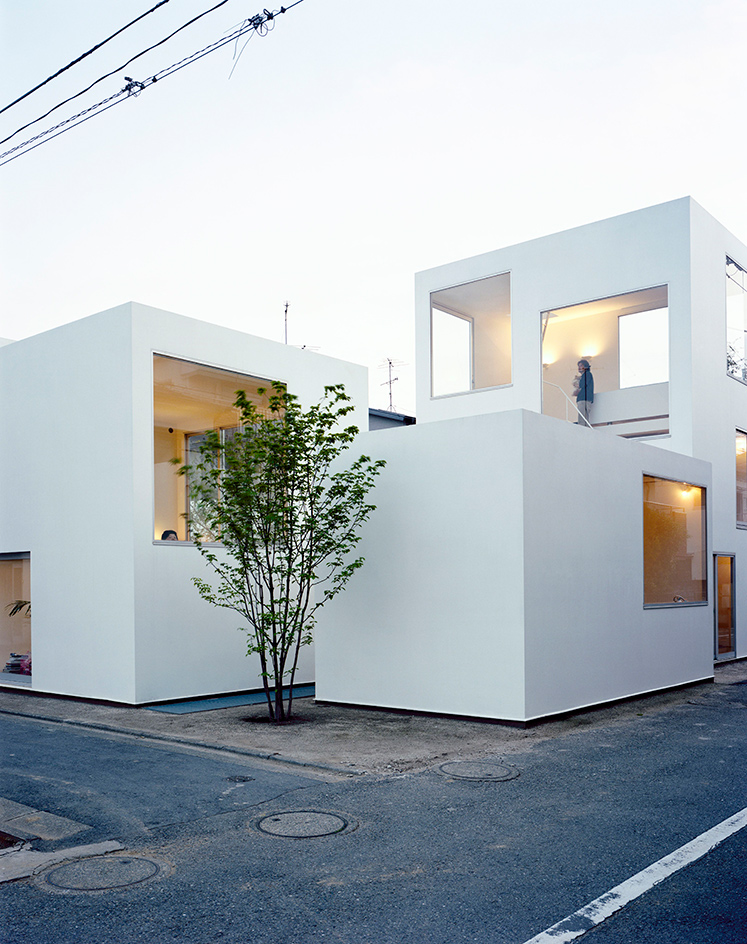
Pony Garden by Atelier Bow-Wow
Built in 2008, this house is located in Sagamihara, Kanagawa, Japan. Its timber structure compiled compartments, spaces and mezzanines in its interior, and also provides space for keeping a pony. Pony Garden overlooks a wide space for said pony to roam, and allows it to venture right up to the sheltered terrace.
Ellie Stathaki is the Architecture & Environment Director at Wallpaper*. She trained as an architect at the Aristotle University of Thessaloniki in Greece and studied architectural history at the Bartlett in London. Now an established journalist, she has been a member of the Wallpaper* team since 2006, visiting buildings across the globe and interviewing leading architects such as Tadao Ando and Rem Koolhaas. Ellie has also taken part in judging panels, moderated events, curated shows and contributed in books, such as The Contemporary House (Thames & Hudson, 2018), Glenn Sestig Architecture Diary (2020) and House London (2022).
