Japanese architect Go Fujita designs a concrete live/work space for himself

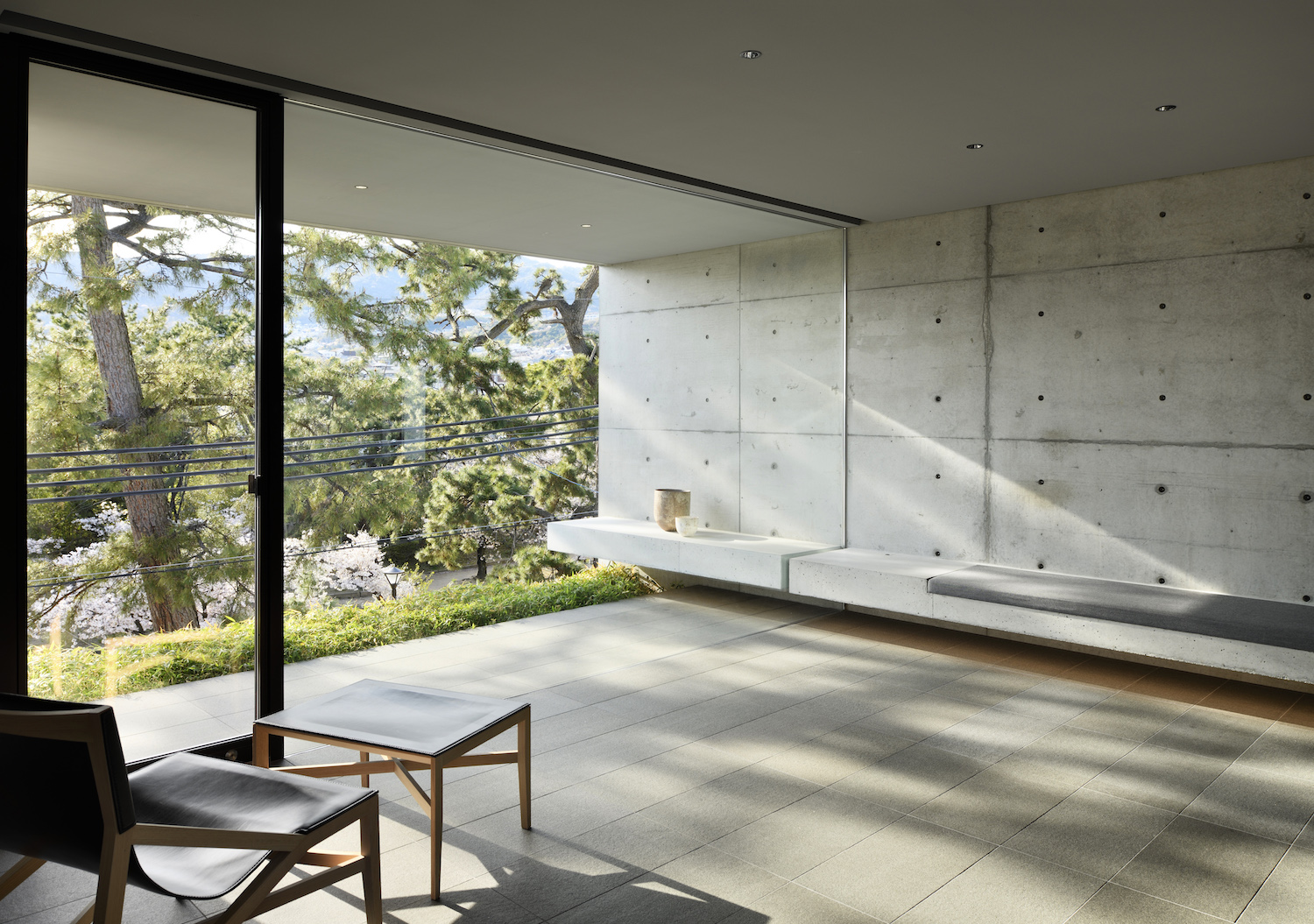
Receive our daily digest of inspiration, escapism and design stories from around the world direct to your inbox.
You are now subscribed
Your newsletter sign-up was successful
Want to add more newsletters?

Daily (Mon-Sun)
Daily Digest
Sign up for global news and reviews, a Wallpaper* take on architecture, design, art & culture, fashion & beauty, travel, tech, watches & jewellery and more.

Monthly, coming soon
The Rundown
A design-minded take on the world of style from Wallpaper* fashion features editor Jack Moss, from global runway shows to insider news and emerging trends.

Monthly, coming soon
The Design File
A closer look at the people and places shaping design, from inspiring interiors to exceptional products, in an expert edit by Wallpaper* global design director Hugo Macdonald.
Situated in a quiet residential area in the city of Nishinomiya, Hyogo prefecture, a supreme natural setting that is proudly counted among Japan’s top one hundred sites for viewing cherry blossoms, F Residence is the work of local practice Gosize. This project in fact, bears a special significance to the firm, being the home and office of the studio's owner Go Fujita, who founded Gosize in 1999.
A complex brief that combines live and work areas did not deter Fujita from employing his signature approach to architecture; the studio excels in creating contemporary interiors that draw on the country's traditions. ‘Seeking to reflect a distinctive Japanese aesthetic that favours natural materials and finds beauty in simplicity, the design emphasizes plainness and blank spaces in the interior,’ explain the architects.
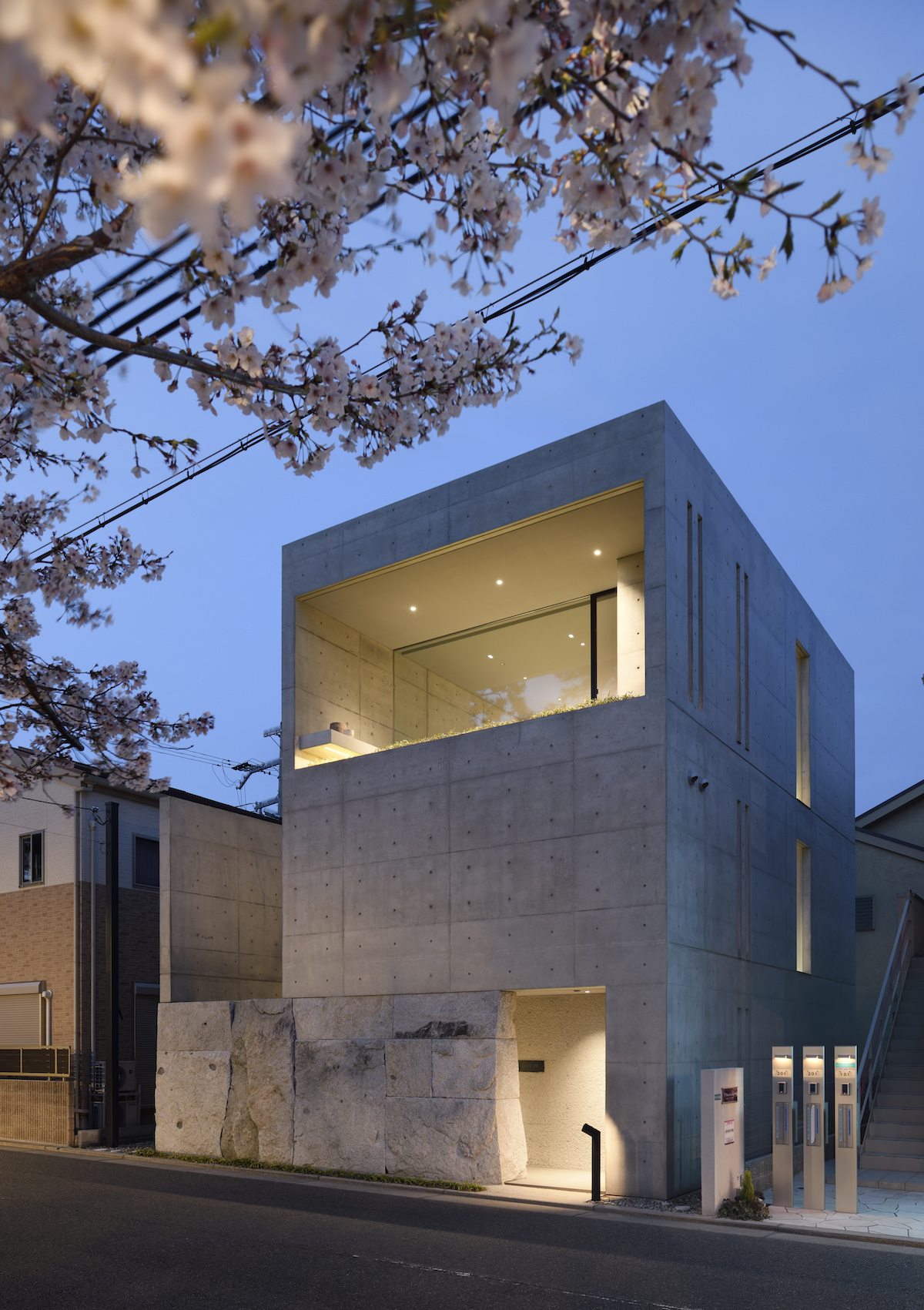
The largely concrete structure has a neat orthogonal footprint that stretches out to a slightly more jagged shape towards the back. Inside, three levels separate the work and living functions, assigning the ground floor to the former, while the second and third floor are kept more private, accessed through a sepatate, internal door.
A pleasing variation of materials add character to the composition. Fujita’s palette includes a tiled courtyard upon entrance, a calming water feature, and a natural stone wall base connecting the whole to its wider environment. Large openings upstairs and double height ceilings and skylights help bring the sunlight in, creating an open and generous interior.
‘It is my hope that this residence and office will serve as a place to reconnect with the nature-based wisdom and spiritual culture our ancestors have passed down to us, as well as to quietly reexamine my own life,’ says Fujita.
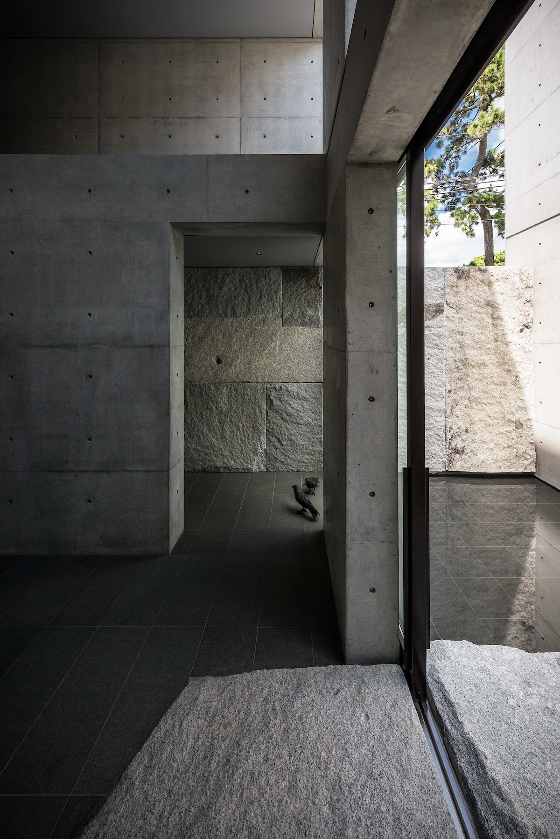
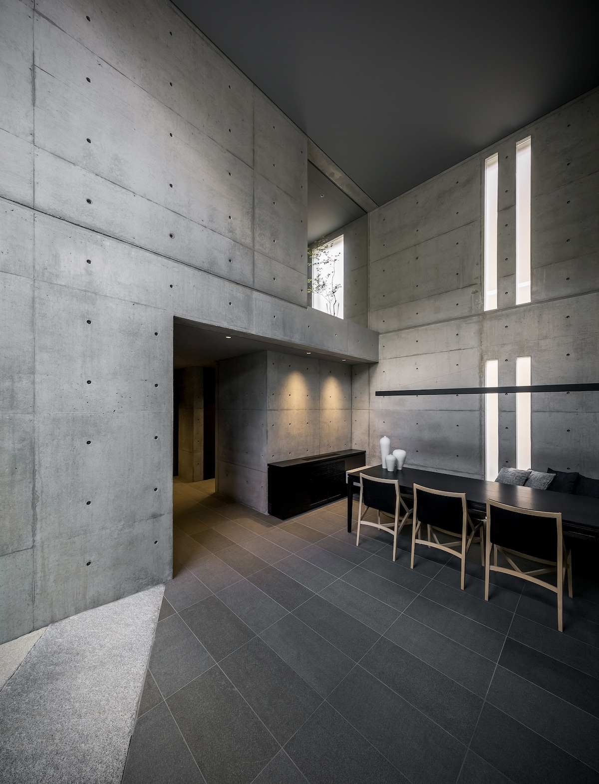
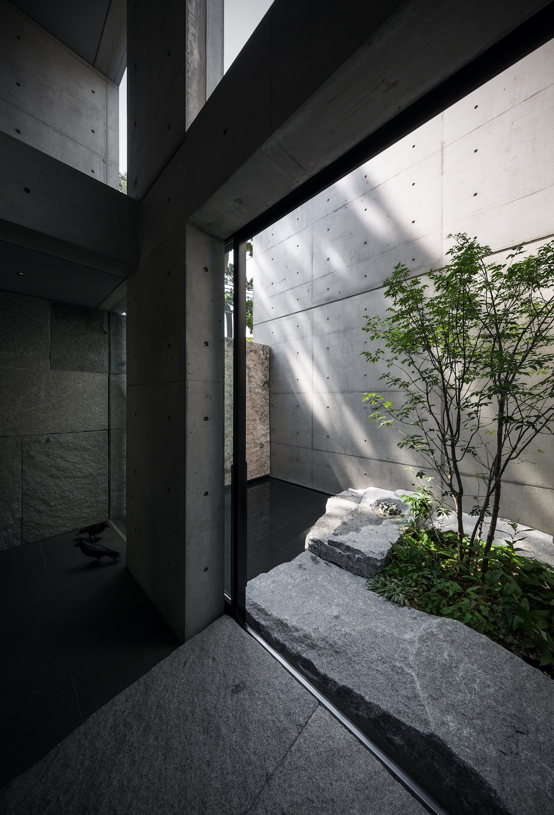
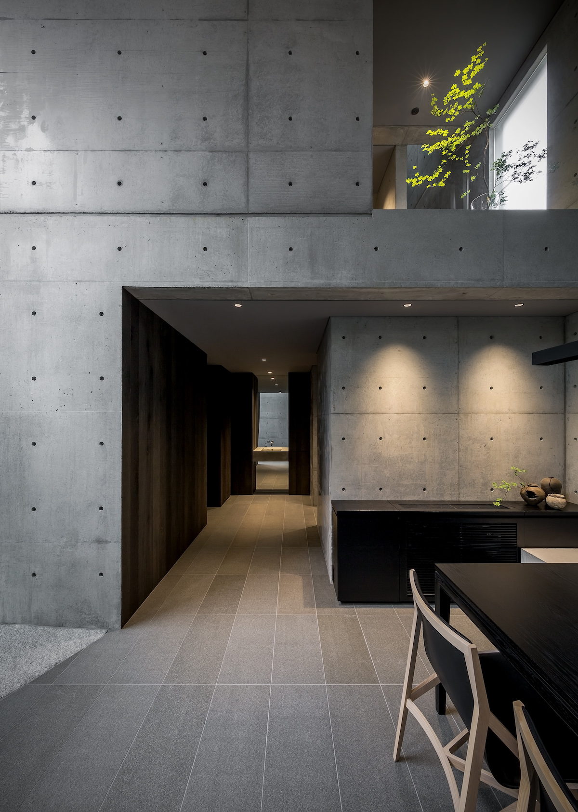
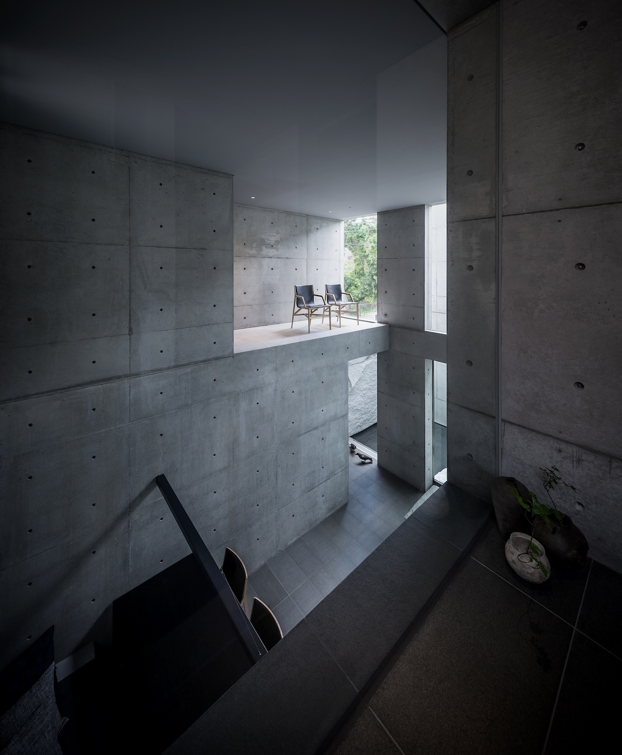
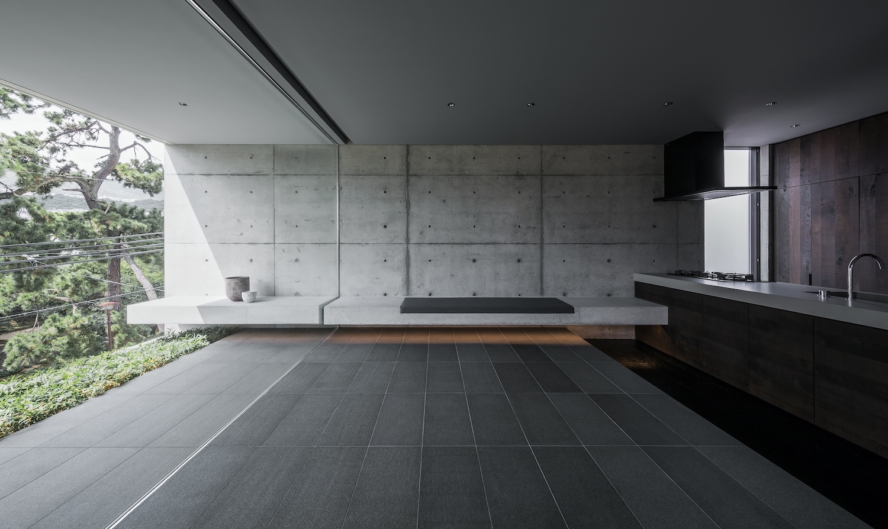
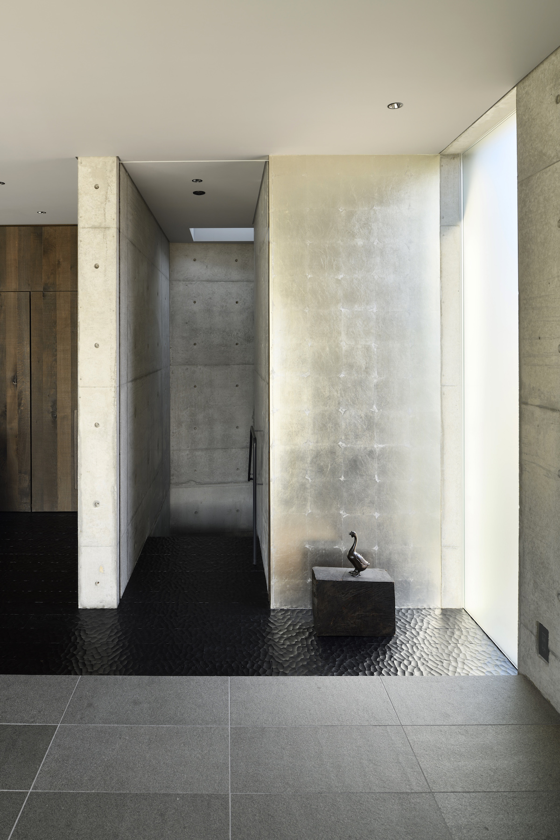
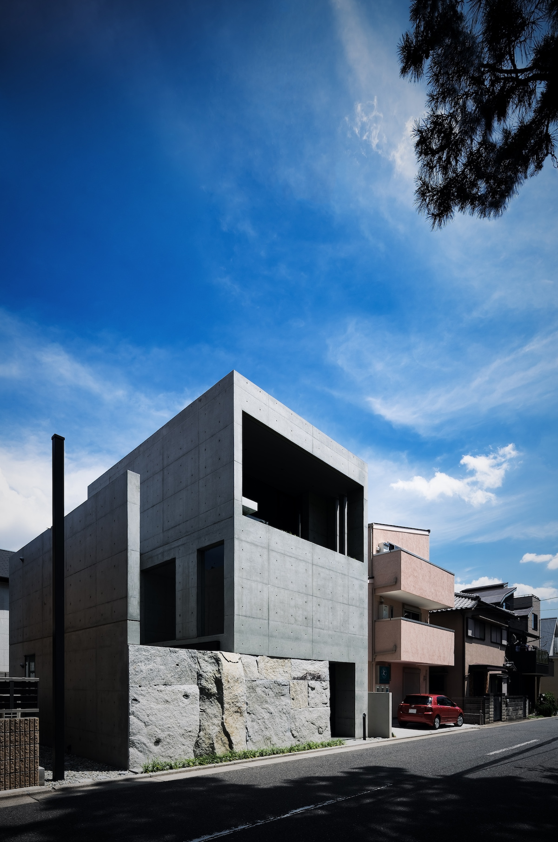
INFORMATION
Receive our daily digest of inspiration, escapism and design stories from around the world direct to your inbox.
Ellie Stathaki is the Architecture & Environment Director at Wallpaper*. She trained as an architect at the Aristotle University of Thessaloniki in Greece and studied architectural history at the Bartlett in London. Now an established journalist, she has been a member of the Wallpaper* team since 2006, visiting buildings across the globe and interviewing leading architects such as Tadao Ando and Rem Koolhaas. Ellie has also taken part in judging panels, moderated events, curated shows and contributed in books, such as The Contemporary House (Thames & Hudson, 2018), Glenn Sestig Architecture Diary (2020) and House London (2022).
