A beautifully crafted concrete family house in a Mexican suburb is a contemplative oasis
HW Studio have shaped a private house from raw concrete, eschewing Brutalist forms in favour of soft light, enclosed spaces and delicate geometries
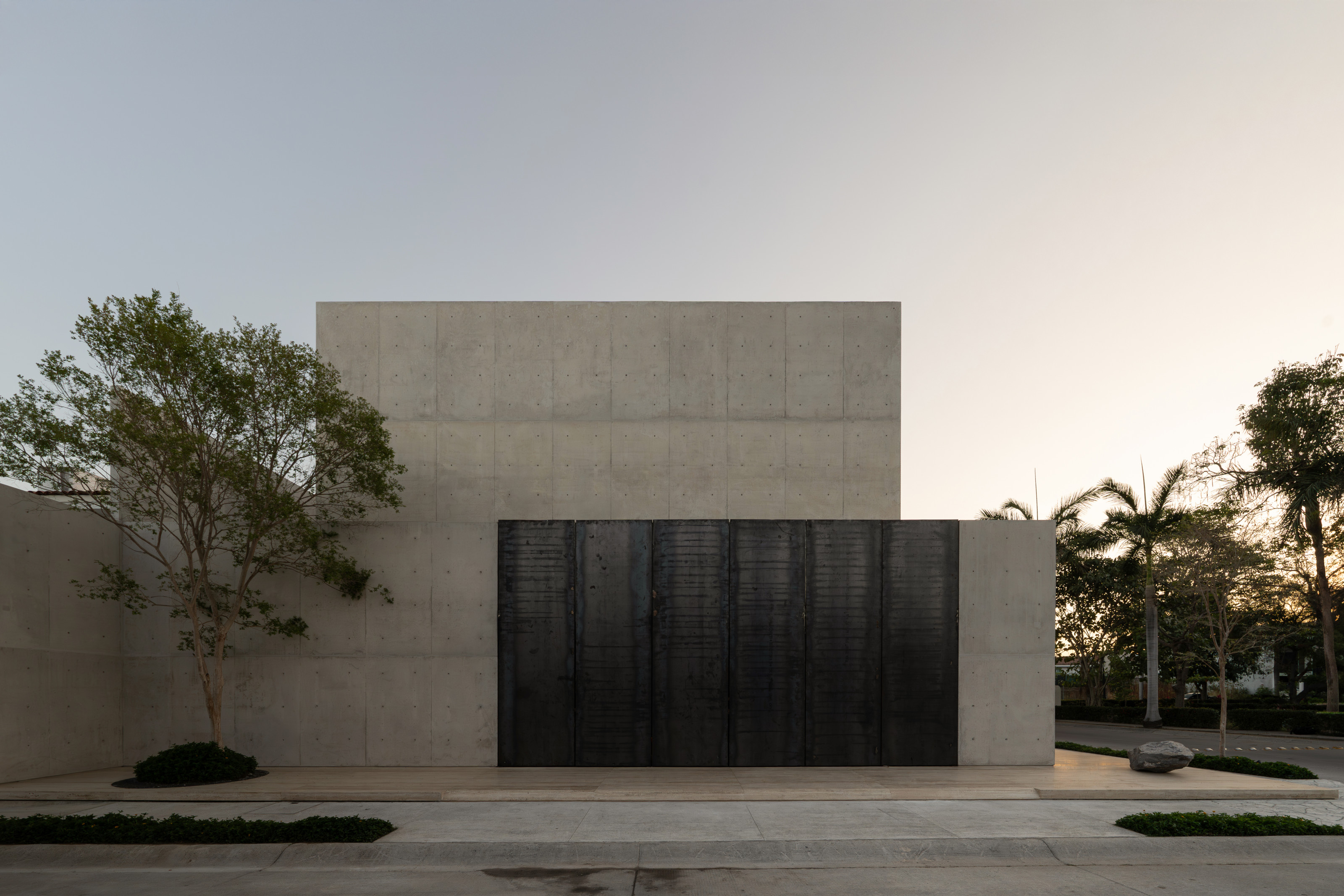
Receive our daily digest of inspiration, escapism and design stories from around the world direct to your inbox.
You are now subscribed
Your newsletter sign-up was successful
Want to add more newsletters?

Daily (Mon-Sun)
Daily Digest
Sign up for global news and reviews, a Wallpaper* take on architecture, design, art & culture, fashion & beauty, travel, tech, watches & jewellery and more.

Monthly, coming soon
The Rundown
A design-minded take on the world of style from Wallpaper* fashion features editor Jack Moss, from global runway shows to insider news and emerging trends.

Monthly, coming soon
The Design File
A closer look at the people and places shaping design, from inspiring interiors to exceptional products, in an expert edit by Wallpaper* global design director Hugo Macdonald.
HW Studio has completed a remarkable new house in the town of Puerto Vallarta on Mexico’s Pacific coast. Occupying a corner site in a low-rise suburb of most unremarkable two-storey houses, Casa Tao stands out as a sculptural mass of concrete. Reminiscent of one of Tadao Ando’s more abstract mid-period Tokyo residences, the house is the work of Morelia-based HW Studio.
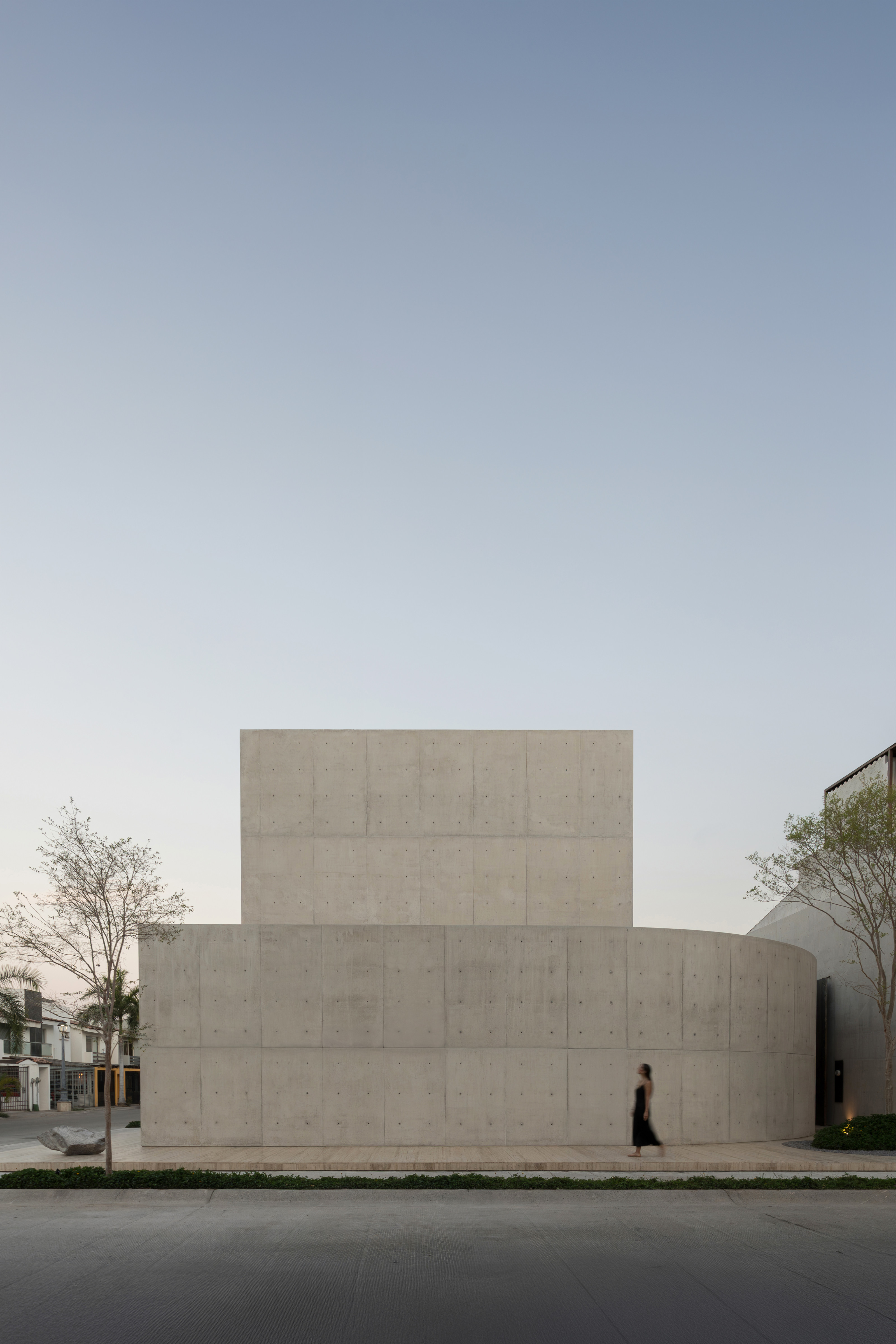
The other side of Casa Tao, with the curve leading to the entrance at right
Under the auspices of lead architect Rogelio Vallejo Bores, along with the studio’s Oscar Didier Ascencio Castro and Nik Zaret Cervantes Ordaz, the Tao House emerges from this unlikely context with serenity and precision. Arranged across four levels, the house is defined by the curved concrete wall that encloses the site, leading towards the second level (or the first floor, in European parlance).
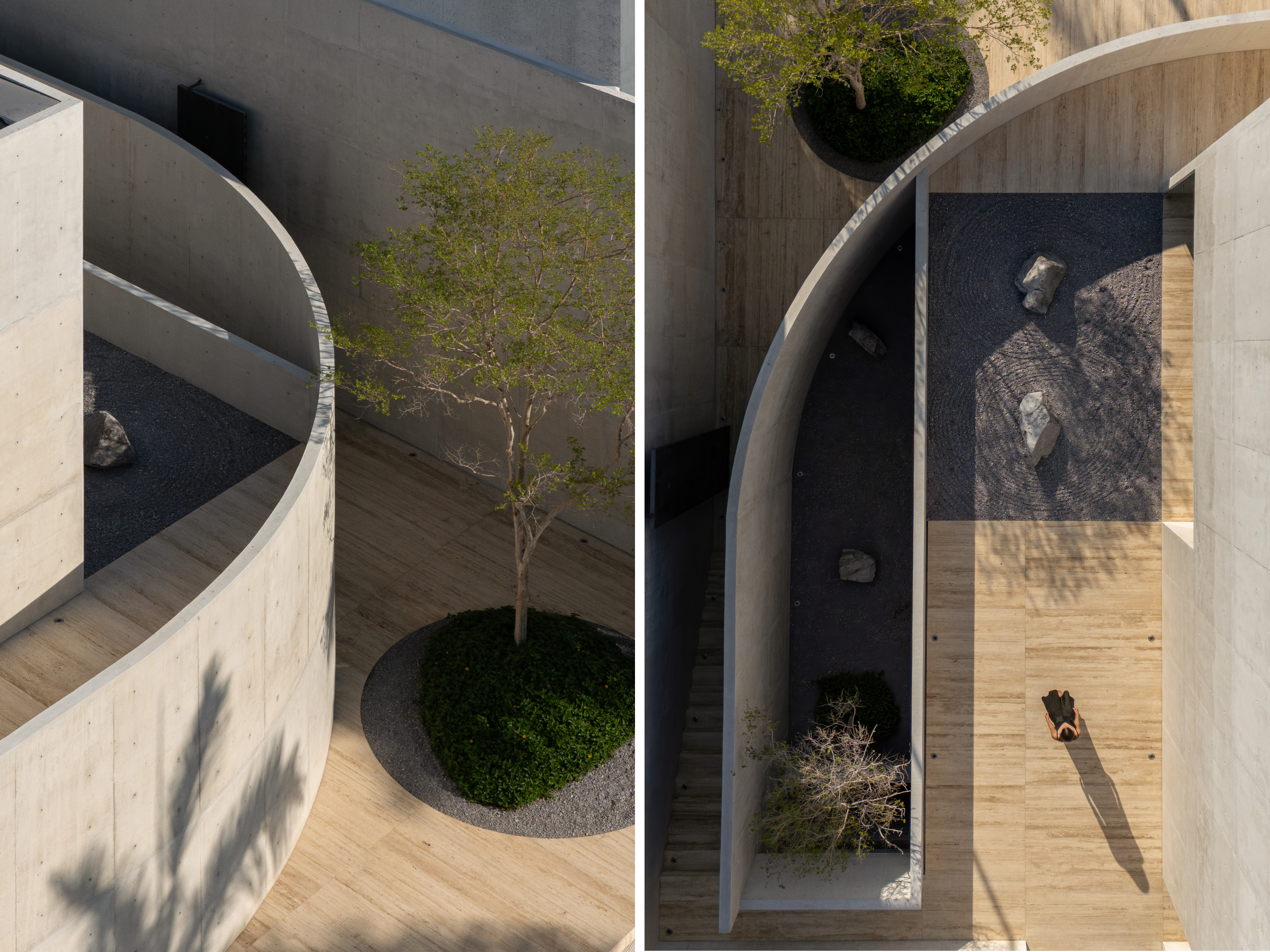
The curved wall in Casa Tao, seen from above (right)
A drone's-eye view of the house showcases the carefully stage-managed geometry, with a circular planter screening the entrance from the street and the slim concrete wall rising up as it curves around. Tucked in behind it is a lightwell that serves the three en-suite bedrooms on the first level (at ground level).
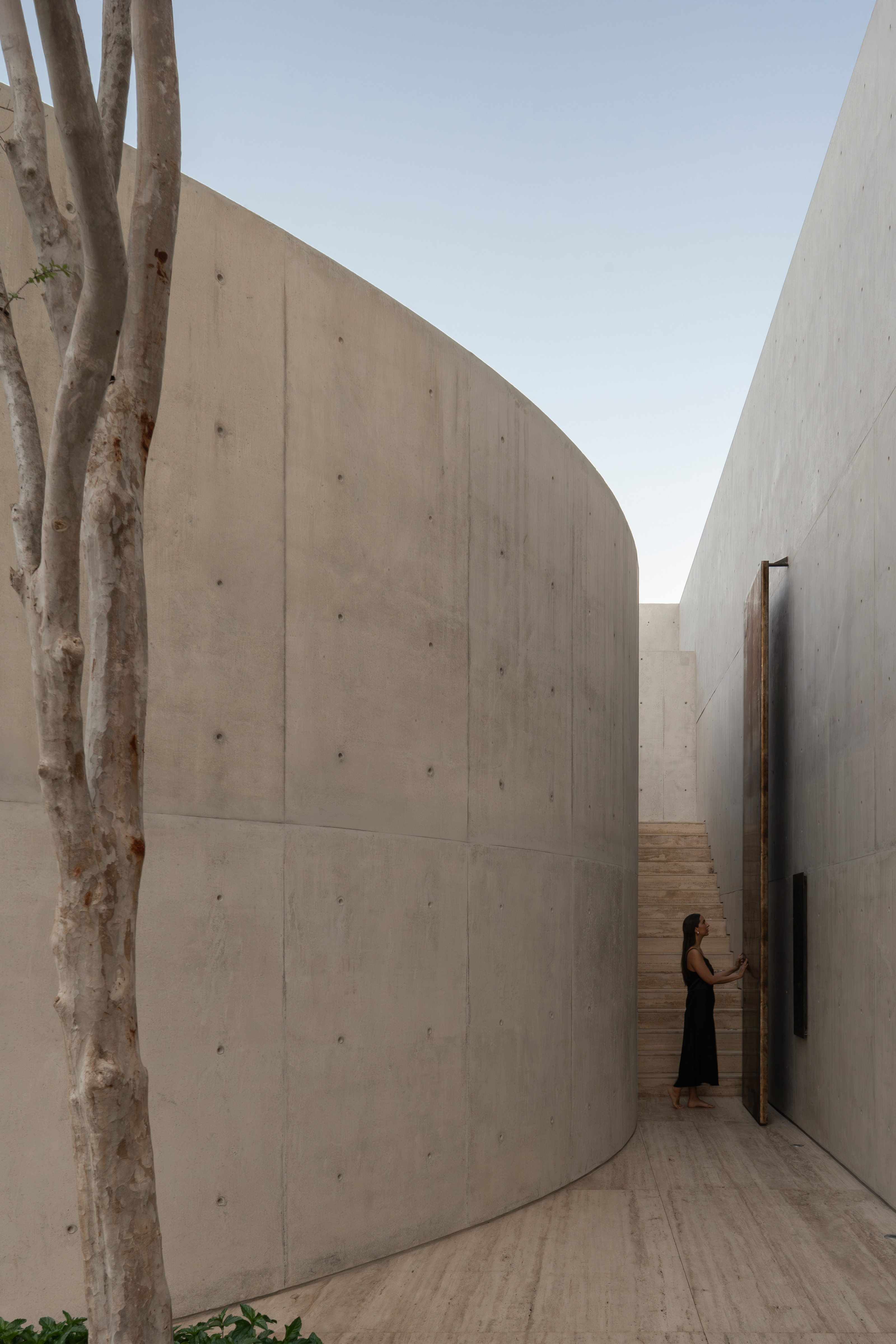
The stairs lead up to the level of the main living spaces
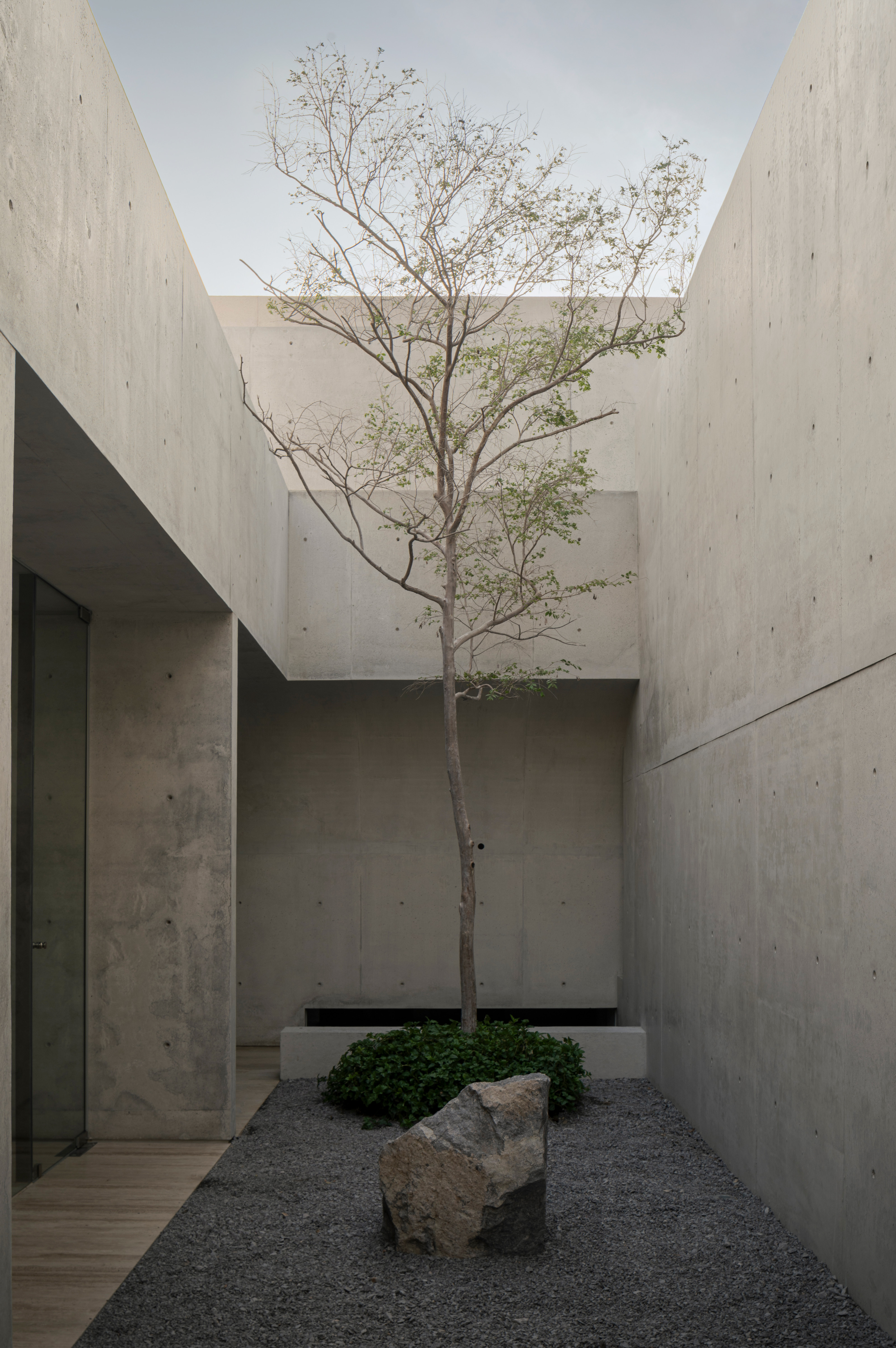
Behind the curved wall lies this courtyard, bringing light into the bedrooms at left
The main living space is located on the upper level, which is defined as a large concrete box rising up above the curved wall. In addition to a double-height kitchen, dining and living space, top-lit by neatly defined high level windows, these concrete lined spaces also contain an upper gallery, complete with office and library area.
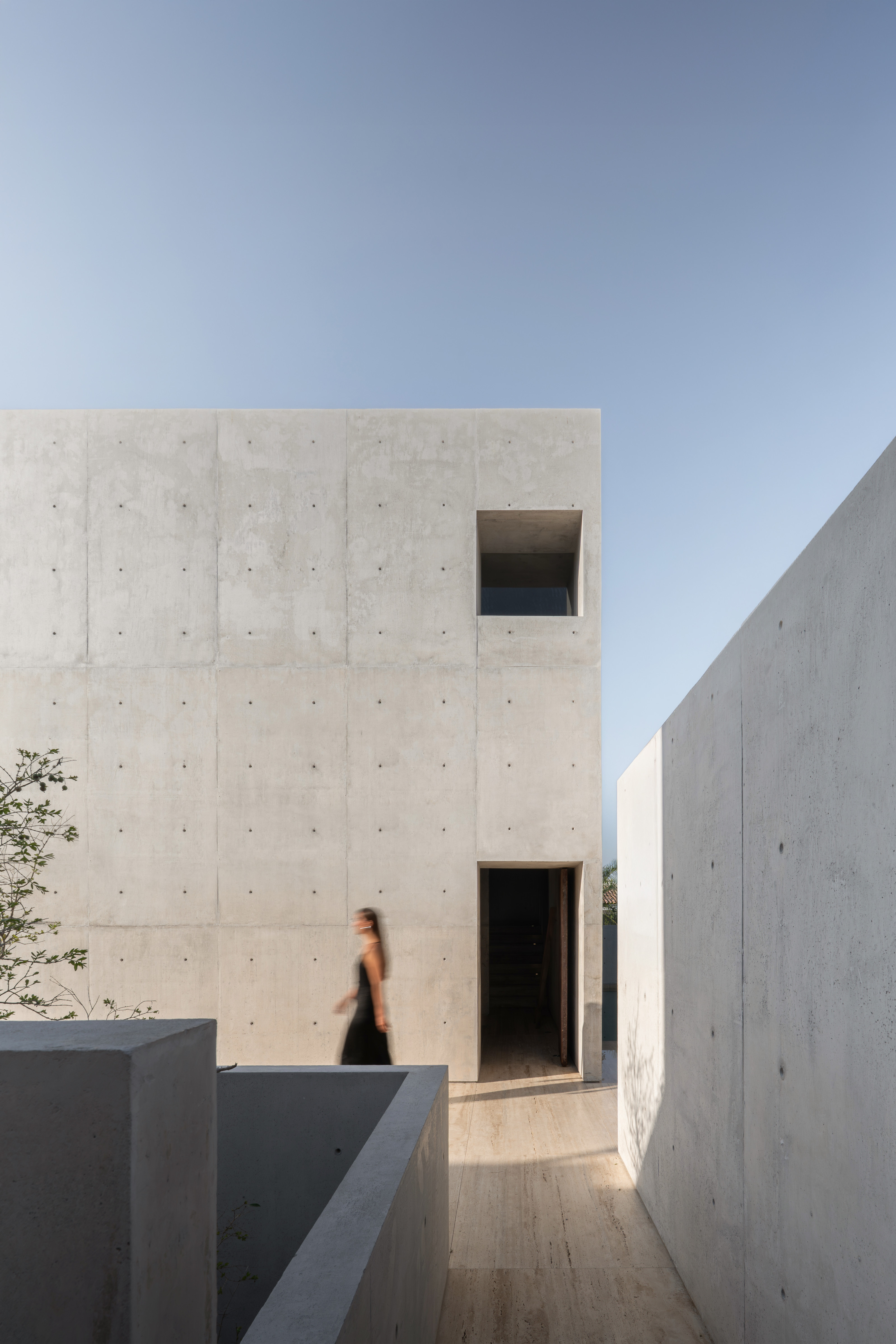
The deck at living room level. The pool is off to the right
Designed for photographer and aesthete Gustavo Quiroz and Cynthia Rosaura Sandoval, the architects set out to shape a space that conjured up Quiroz’s memories of his childhood and the importance of light, space and material. ‘He grew up in a humble house made more of effort than of materials,’ the architects say, ‘[As a child, he lived] in Puerto Vallarta, a place on the Pacific coast of Mexico, where sun and humidity define the rhythm of the days, and where shade is not an accident, but a precious asset - a true refuge.’
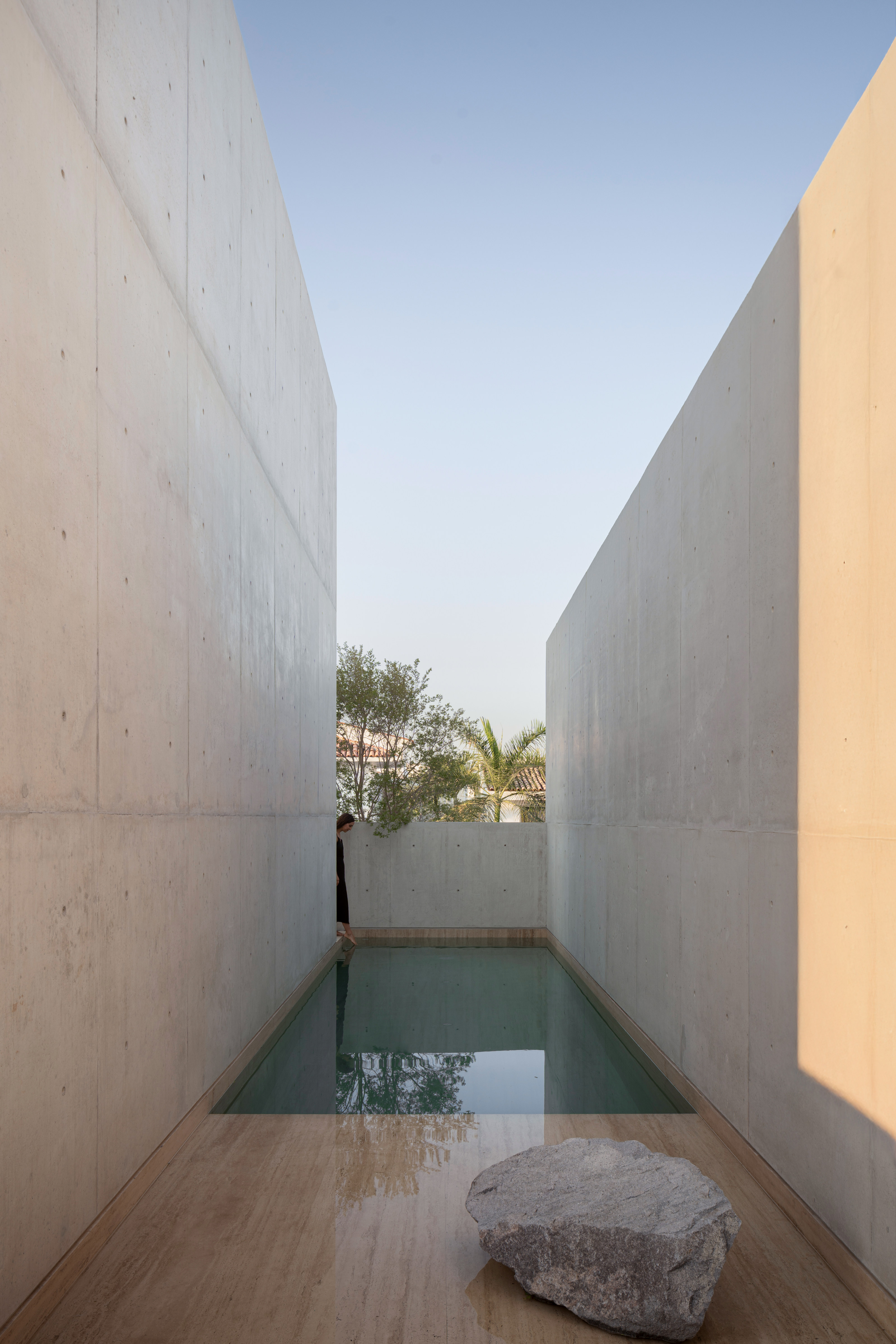
A view of the pool at Casa Tao
To recapture these sensations and the important relationship with the sun and shade, light and dark, HW Studio have given the bedrooms a cave-like ambience, with the only illumination coming from the glazed wall looking into the lightwell. Even the basement has its own lightwell, while the carefully controlled lighting in the living area emphasises dark corners and hidden voids.
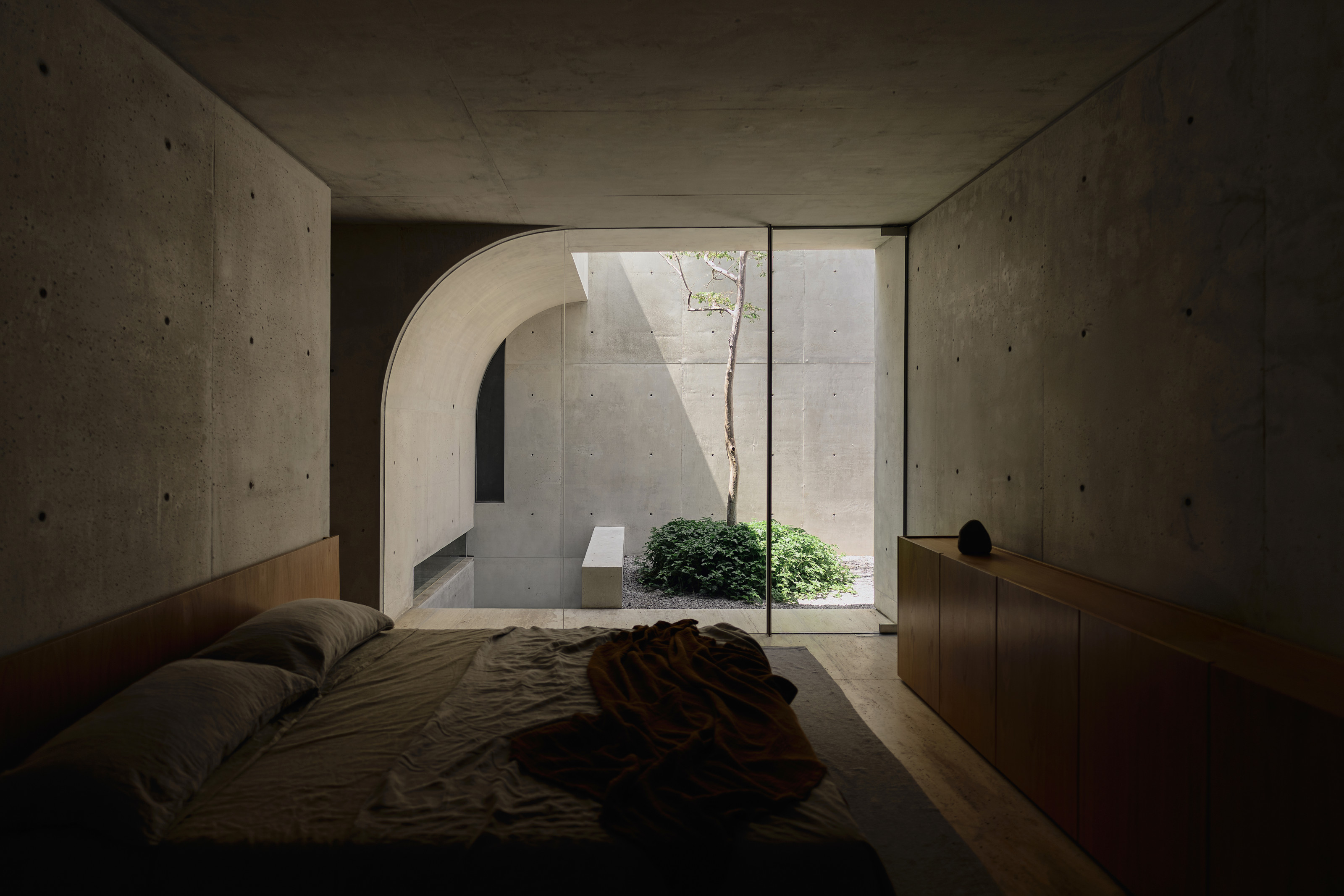
The primary bedroom at Casa Tao
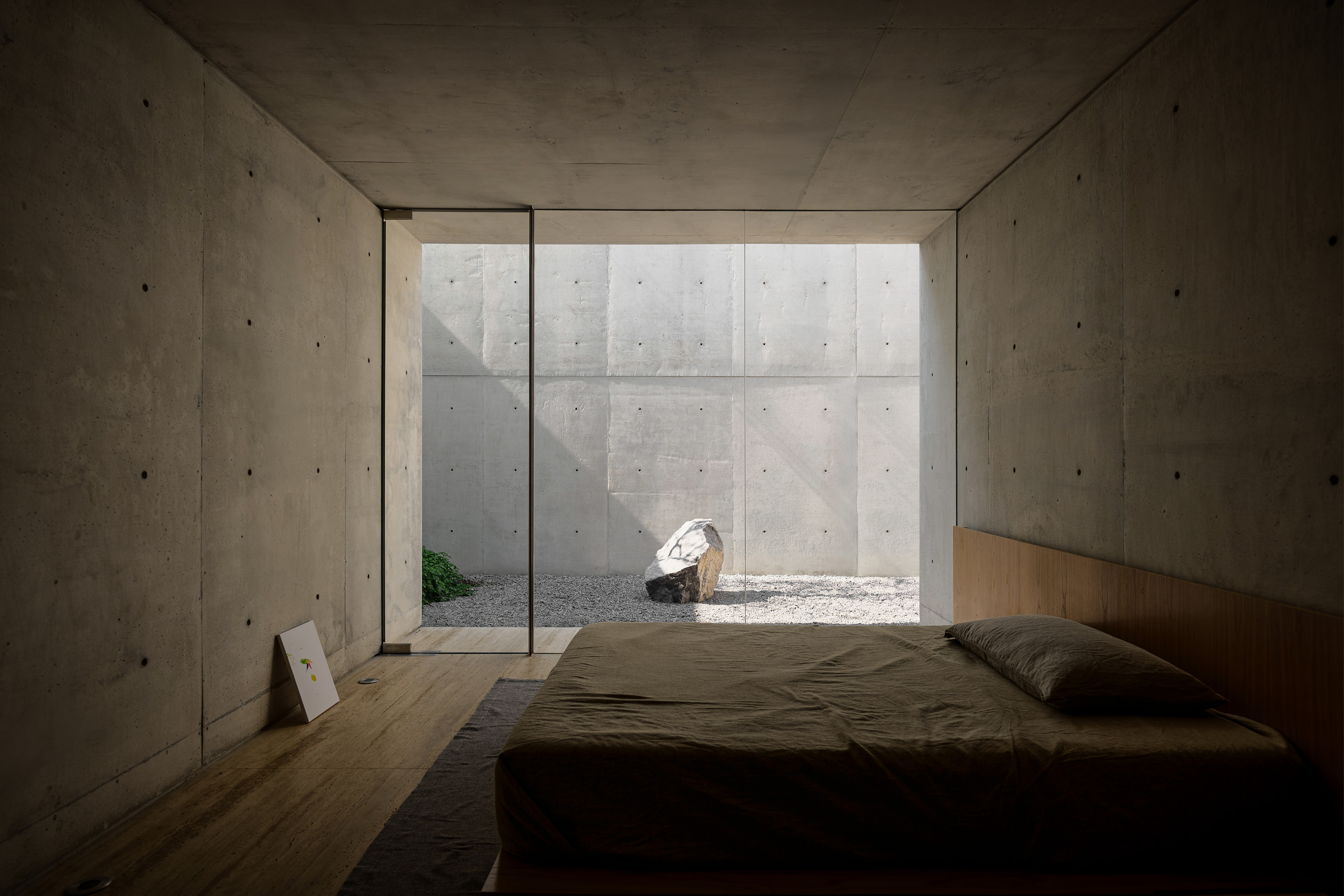
The middle bedroom at Casa Tao
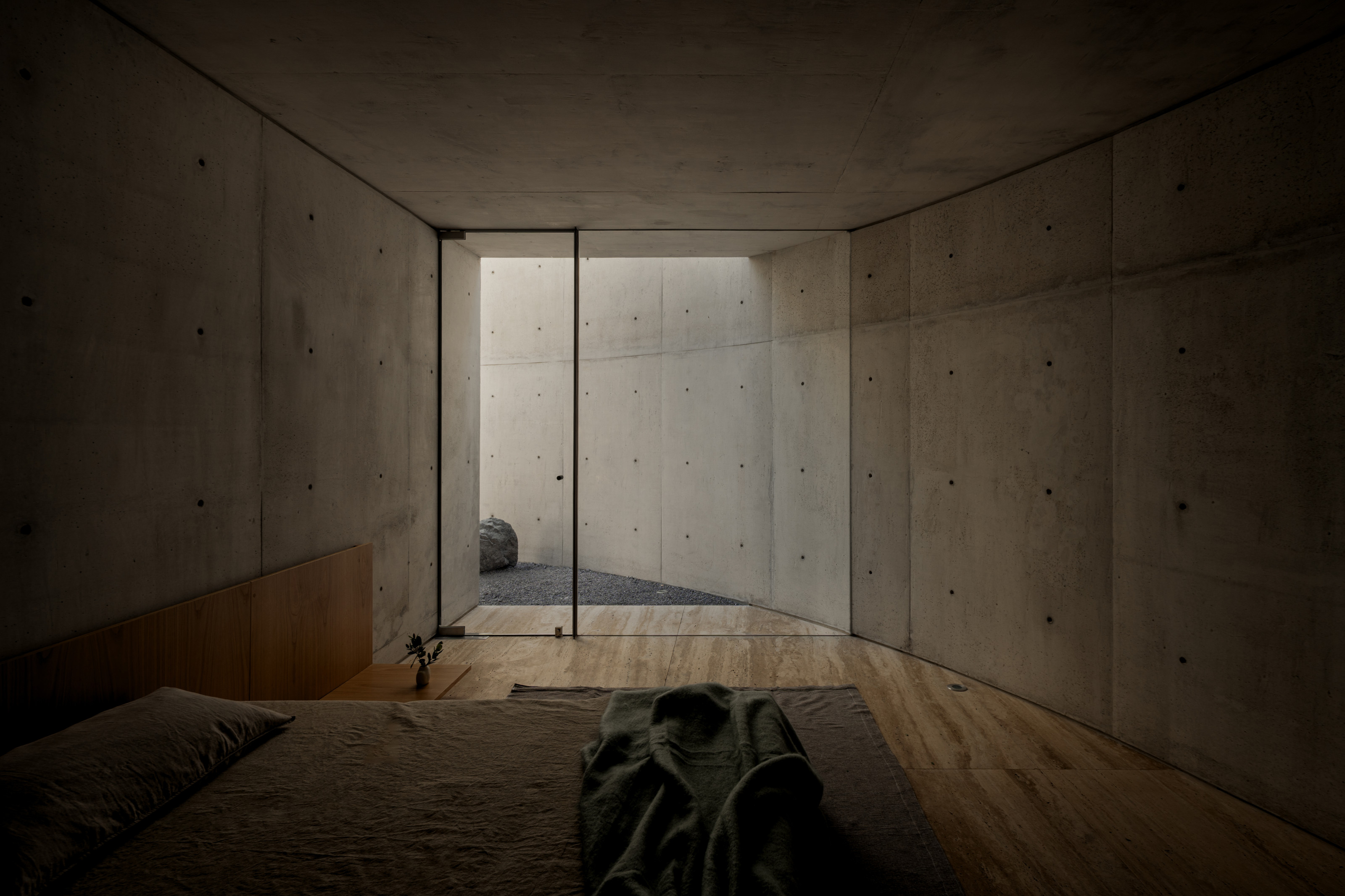
The third bedroom at Casa Tao showing the curve of the exterior wall
The architects have managed to treat the ‘concept of shade’ as an ‘emotional condition: a promise of calm, of breath, of silent protection against a clamorous world.’ Even the slender pool, set between two high concrete walls, reads as a hidden oasis tucked away from the sun.
Receive our daily digest of inspiration, escapism and design stories from around the world direct to your inbox.
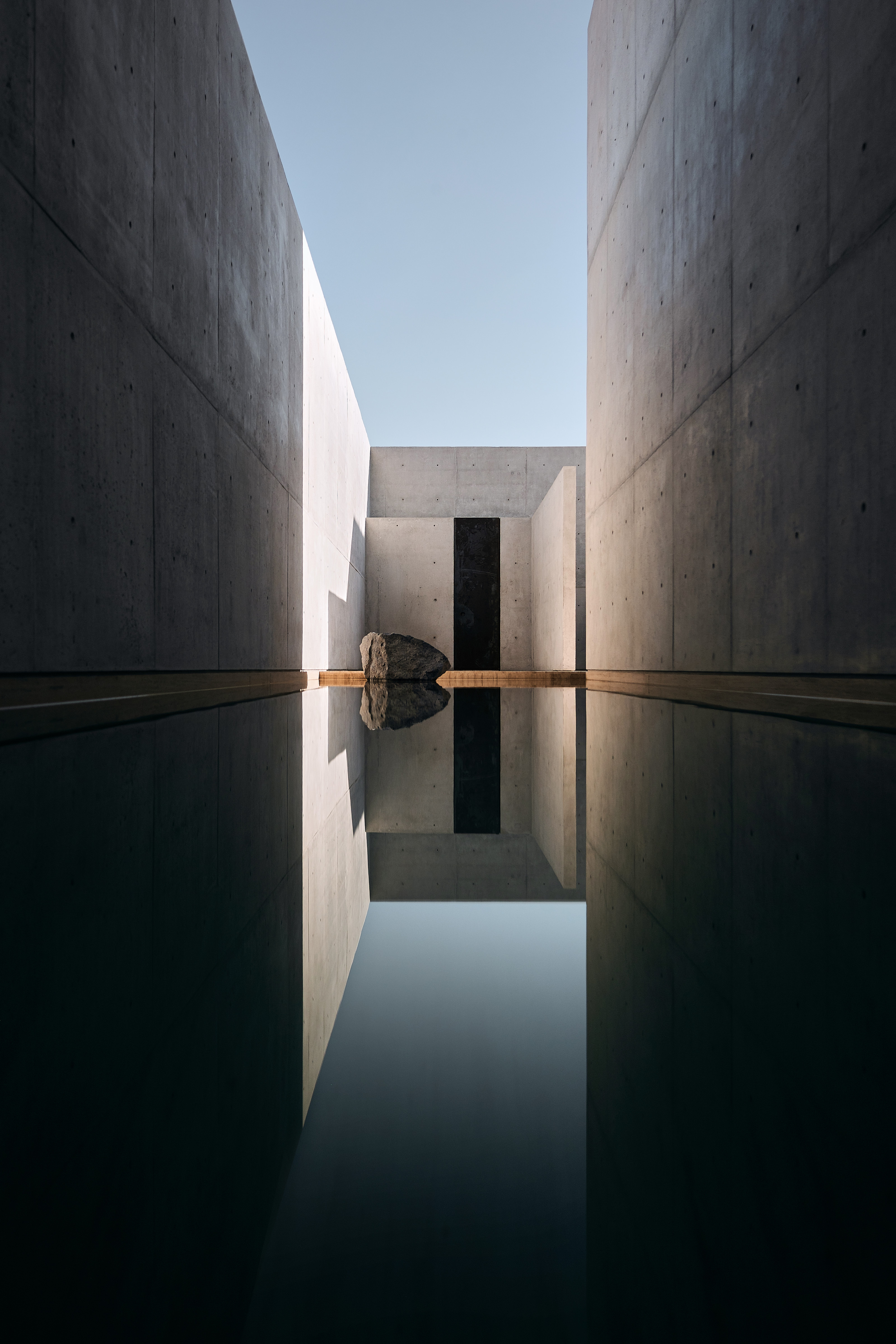
The pool is a shaded oasis
Before commissioning the house, Quiroz and his young family undertook a significant trip to Japan, where they revelled in the ‘aesthetics of emptiness, compositional cleanliness, the stillness contained in every architectural gesture.’ According to HW Studio, part of the brief was to make them ‘feel as if we were living inside a Japanese museum.’
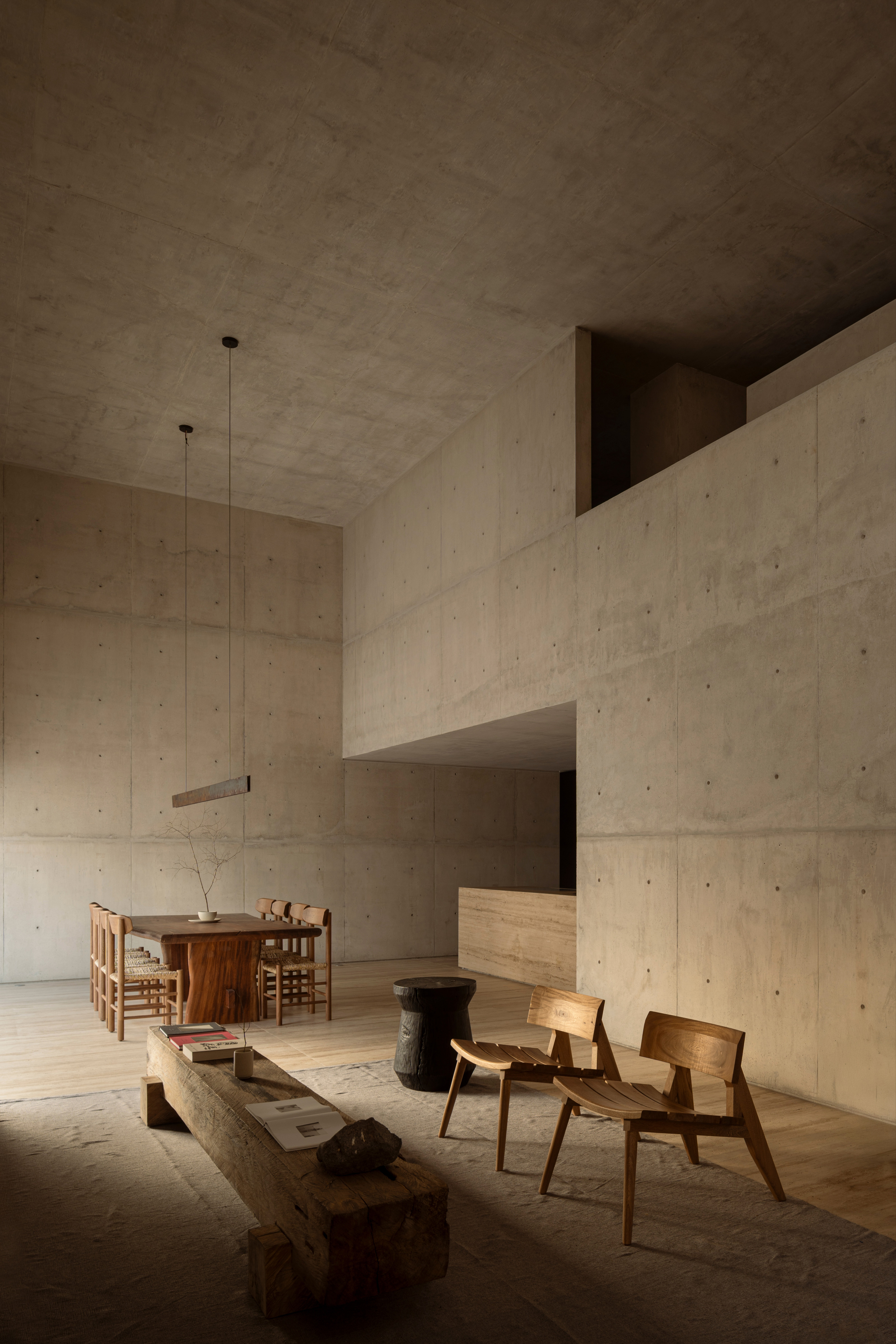
The double-height main living space with galleried study above
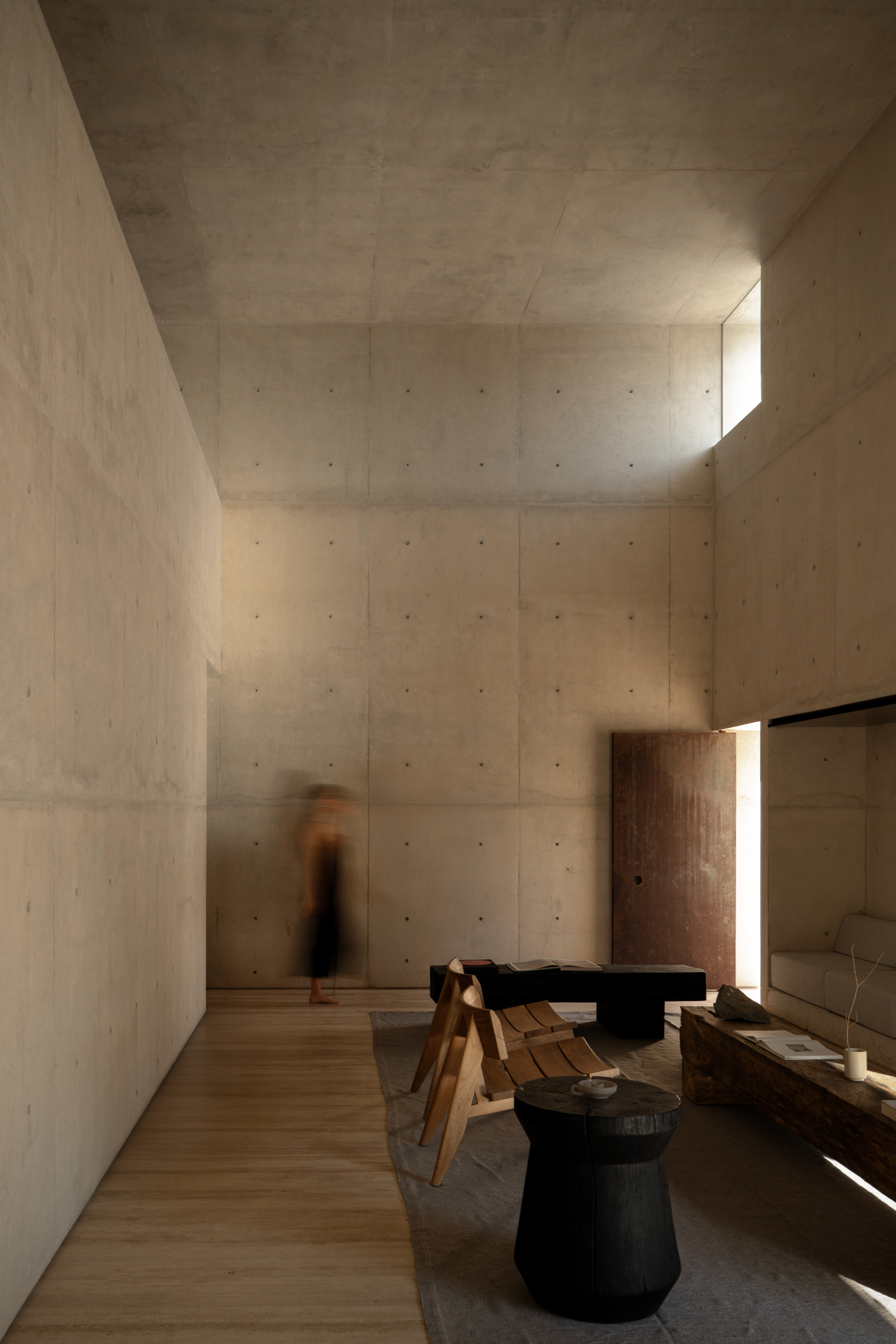
Another view of the double-height living space
By placing all the service spaces, along with the bedrooms and garage, at the base of the house, the architects were able to give the social life of the structure its own discrete space, shielded from the street.
This insular series of spaces is defined by the curve of the wall, the carefully sited planting and the Zen Garden on the upper-level deck. ‘The elevated patios act as terraces for contemplation,’ say the architects, ‘small platforms from which to better breathe the scent of flowers and hear the murmur of wind among the treetops.’
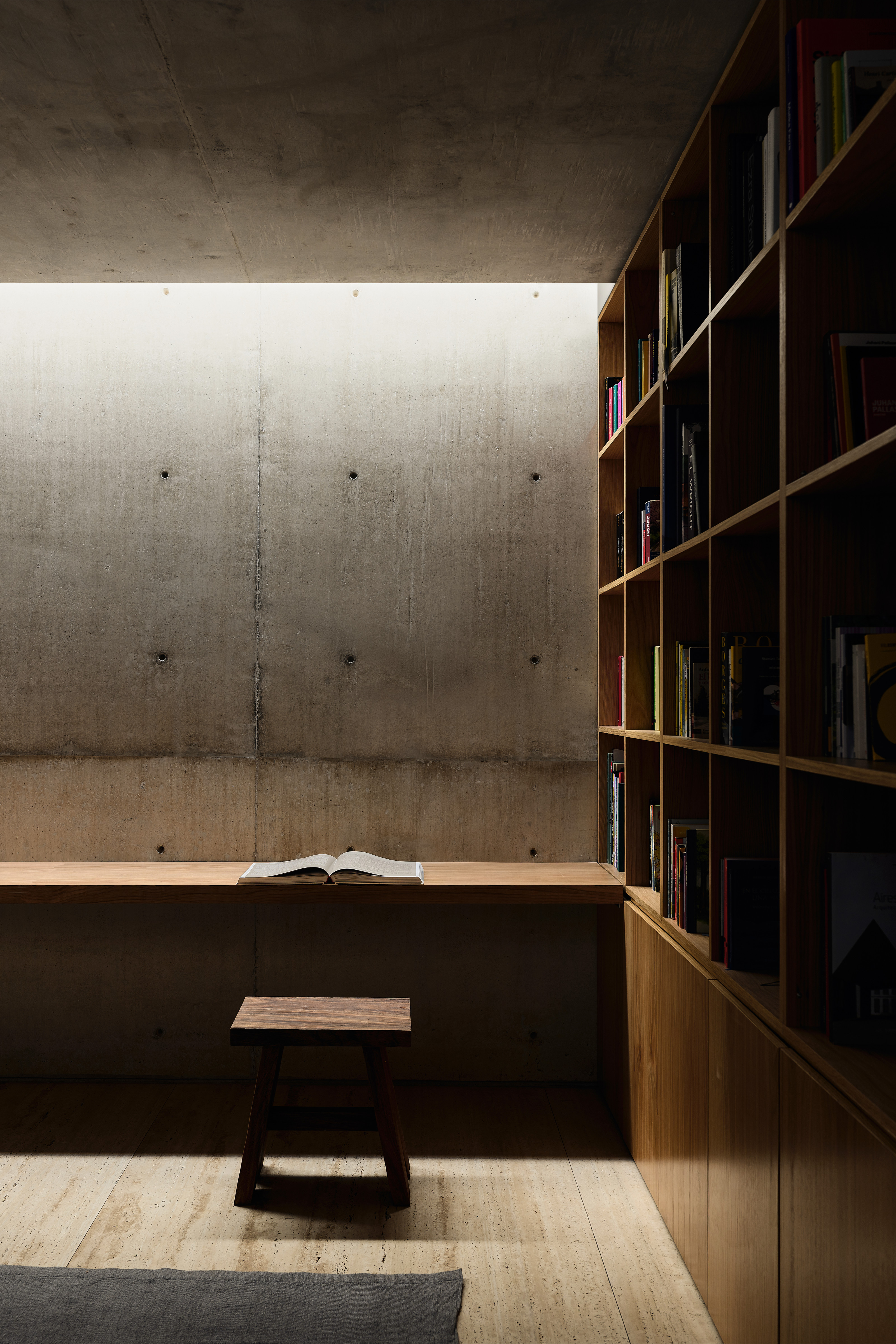
The library in Casa Tao
The inner world of the bedrooms contrasts strongly with the more expansive living spaces, and even these only open themselves up to the exterior on their own terms; it’s a house that appears closed off from the neighbourhood, offering an invitation rather than a series of public facing statements. ‘Everything is arranged so that living happens in a slower, fuller way - more open to the invisible,’ say the architects.
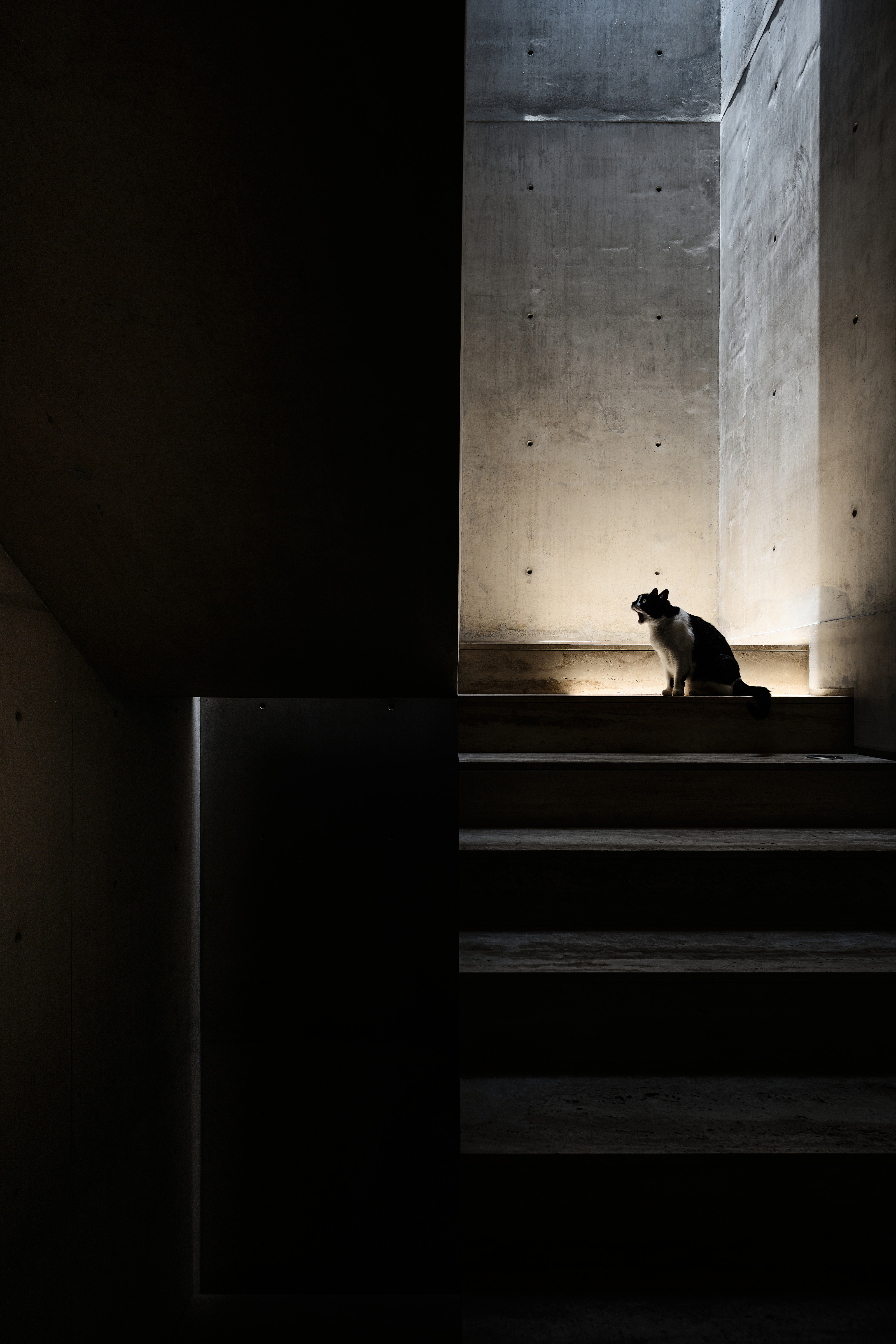
The staircase at the heart of the house
The choice of concrete felt natural, and not just because of its link to serene Japanese houses. It was a way of avoiding dazzling sunlight, instead filtering rays through a soft, absorbent surface that doesn’t scatter light but shapes it. As a result, the restrained forms and shapes of the walls and cell-like rooms become more contemplative. ‘Every corner invites one to remain, not to pass through, and every shadow is a promise of well-being,’ according to HW Studio.
Jonathan Bell has written for Wallpaper* magazine since 1999, covering everything from architecture and transport design to books, tech and graphic design. He is now the magazine’s Transport and Technology Editor. Jonathan has written and edited 15 books, including Concept Car Design, 21st Century House, and The New Modern House. He is also the host of Wallpaper’s first podcast.