This Japanese home is infused with 1960s optimism
Architect Naoki Terada’s private residence in Tokyo is an homage to the bright, 1960s vision of the future
Ben Richards - Photography
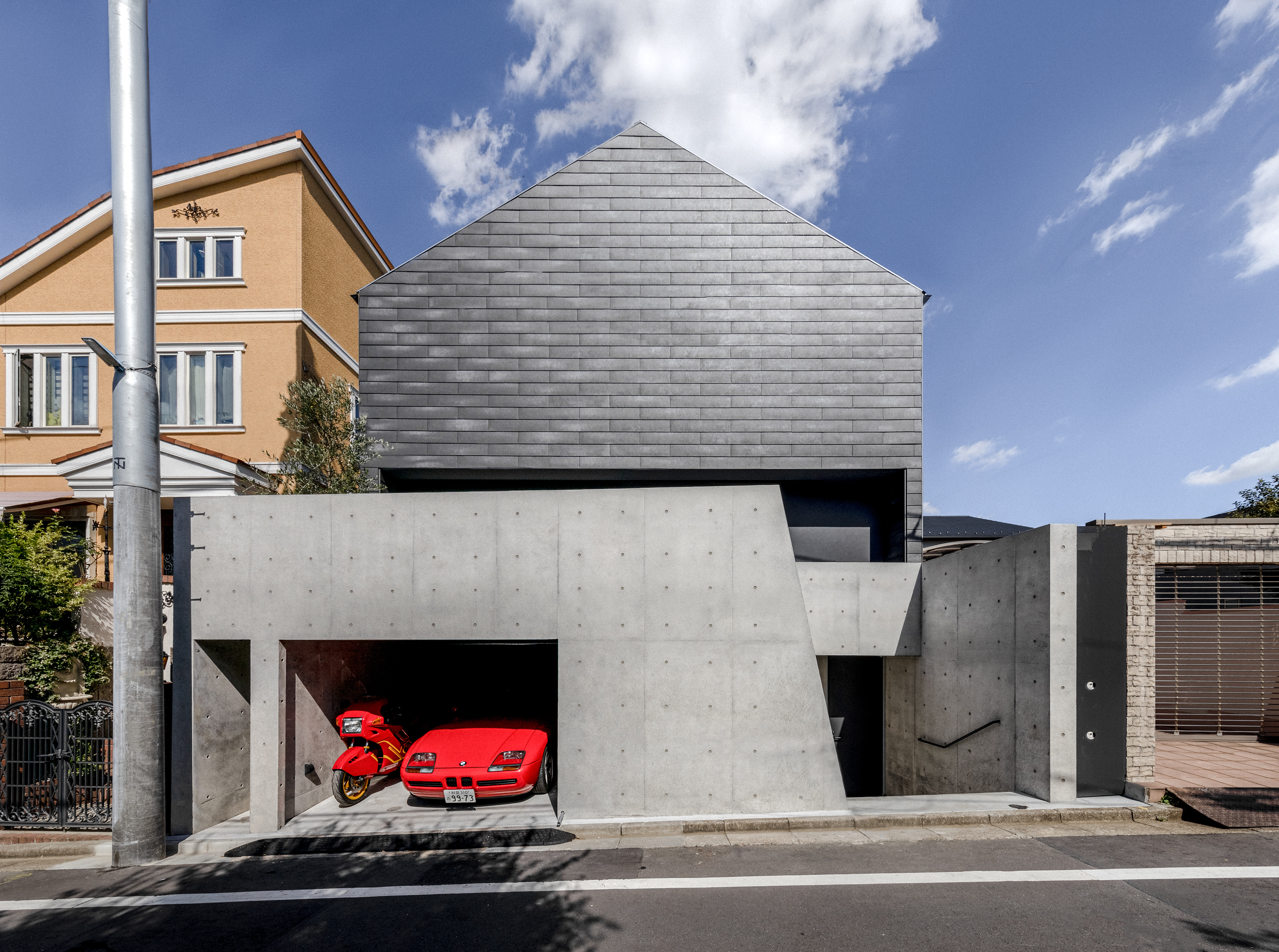
Even before entering Japanese architecture studio director Naoki Terada’s private home in Tokyo’s primarily residential Suginami ward, you get the feeling that this Japanese house (and its owner) is something special. Staring at you next to the entrance is the oversized eye of an exact copy of the HAL 9000 interface from Stanley Kubrick’s 2001: A Space Odyssey. Terada’s HAL has been reprogrammed to function only as a benign video door phone, but the love of what the future looked like back in the late 1960s is evident throughout this Japanese home.
‘I love how people used to think of the future as something exciting to look forward to. These days, the future has a more bleak image, with climate change and other issues,' Terada says.
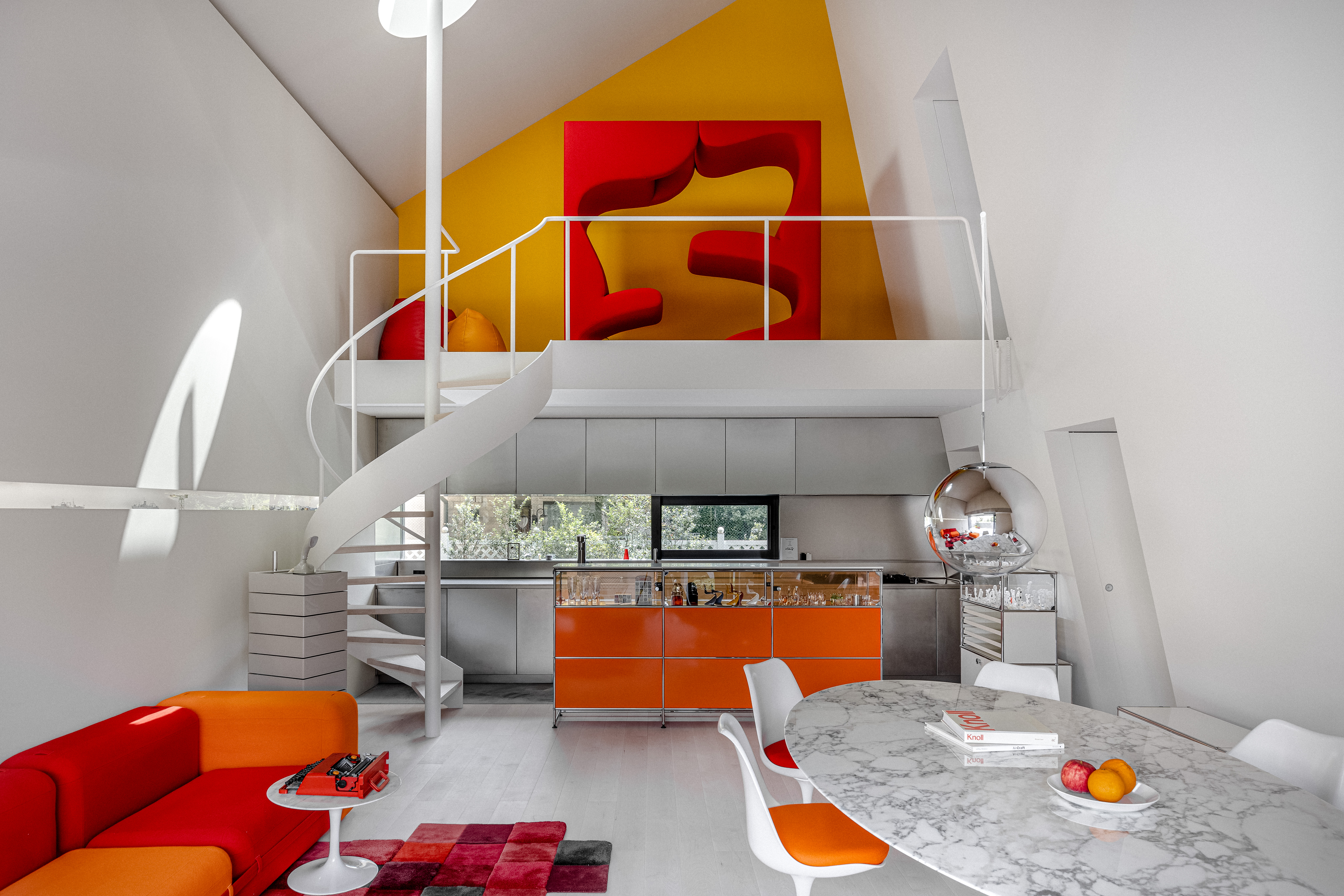
The house is an homage to the bright colours and plastics of the 1950s and 1960s. Eero Saarinen’s 1956 ‘Tulip’ chairs and large marble table take centre stage in the first floor’s open space, which also has a multicoloured modular sofa that Terada designed for the house. A bright red Verner Panton ‘Living Tower’ from 1969 sits in front of a bright yellow wall on a protruding platform above the living quarters and, apparently, is a hit with Terada’s young daughter when she is reading or watching films.
USM modules are use throughout this Japanese home, for storage and as room dividers. Designer classics such as a bright red Olivetti typewriter and a grey Ericofon phone complete the decoration, and Terada’s keen eye and immaculate taste make it all work without becoming kitsch.
‘I wanted to build a house where you would feel happy. For me that’s more important than being able to relax,’ the architect adds. With its bright colour scheme, a prominent slanted wall, and sliding doors throughout the building, along with the carefully selected and placed furniture classics, this house is sure to put anyone lucky enough to visit in a good mood.
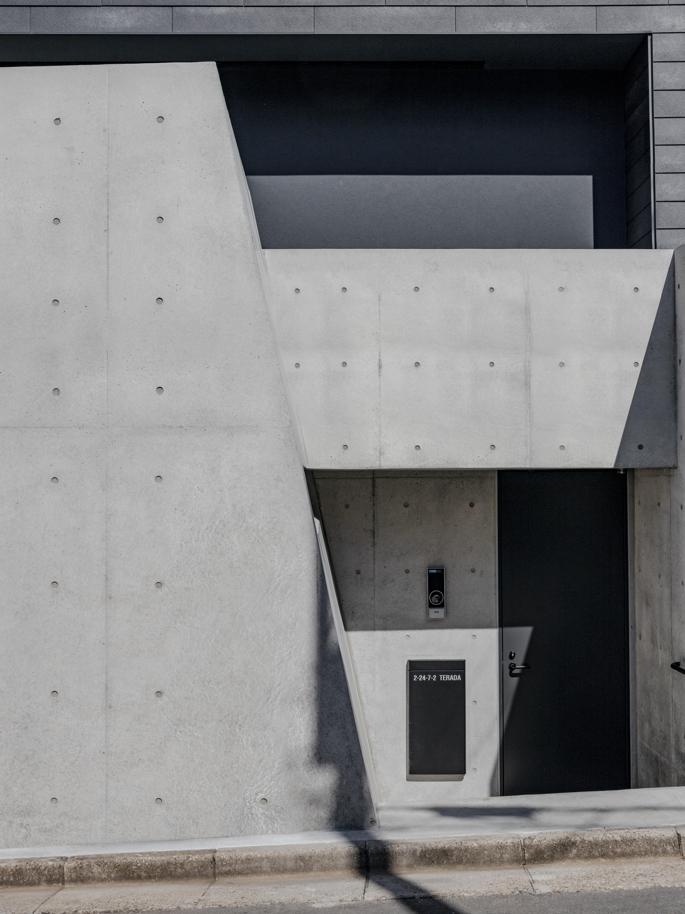
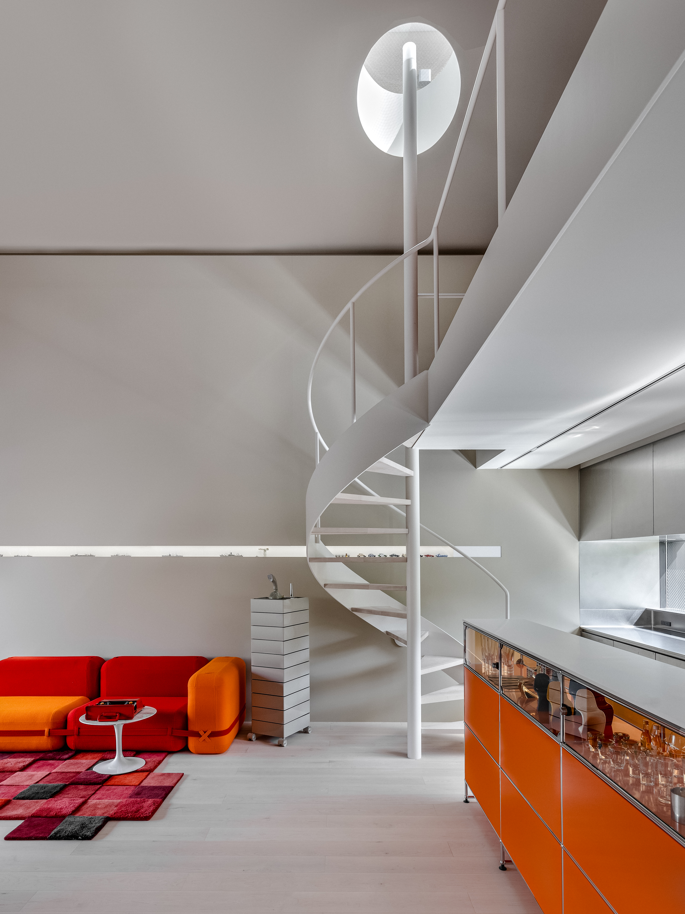
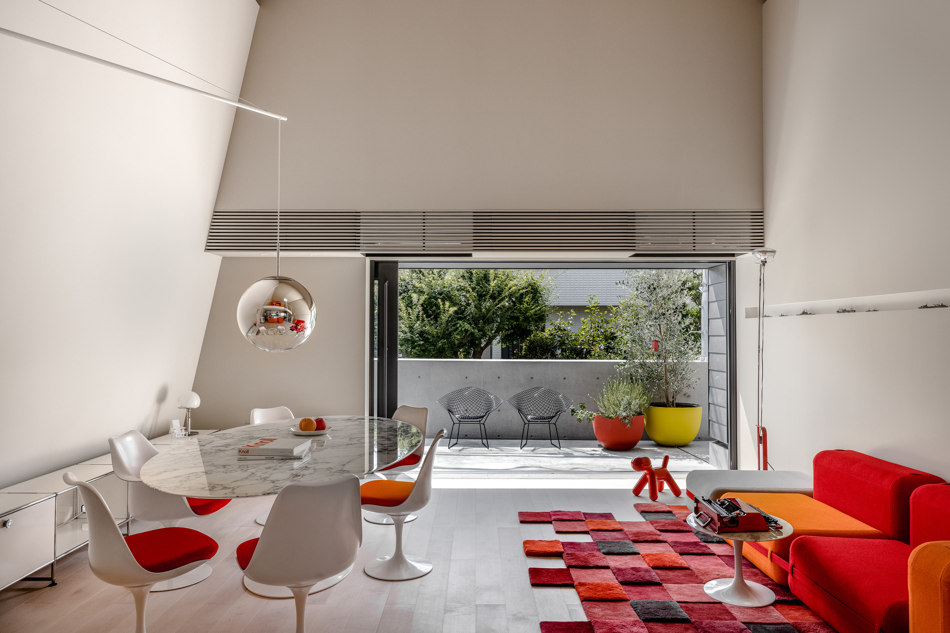
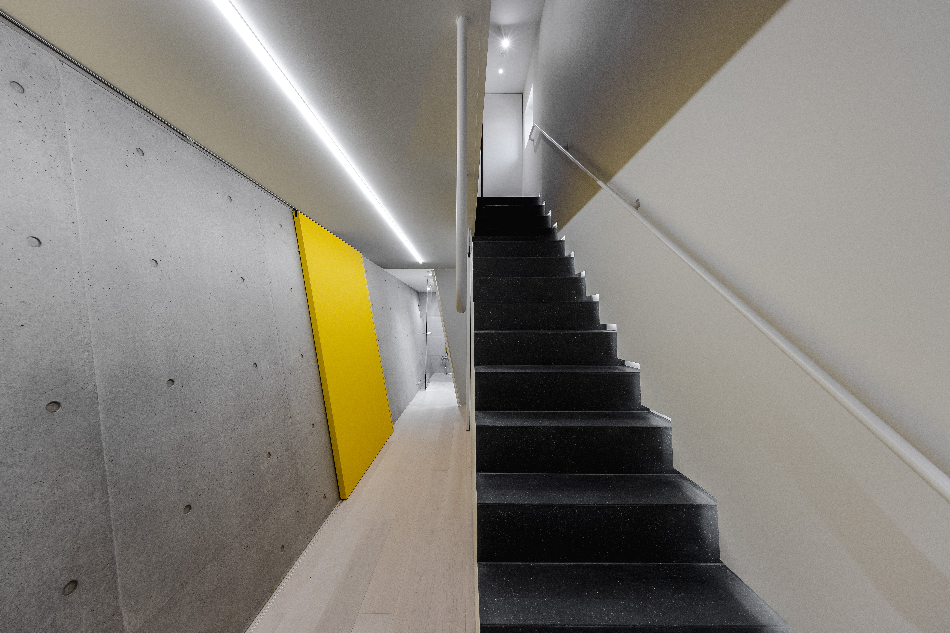

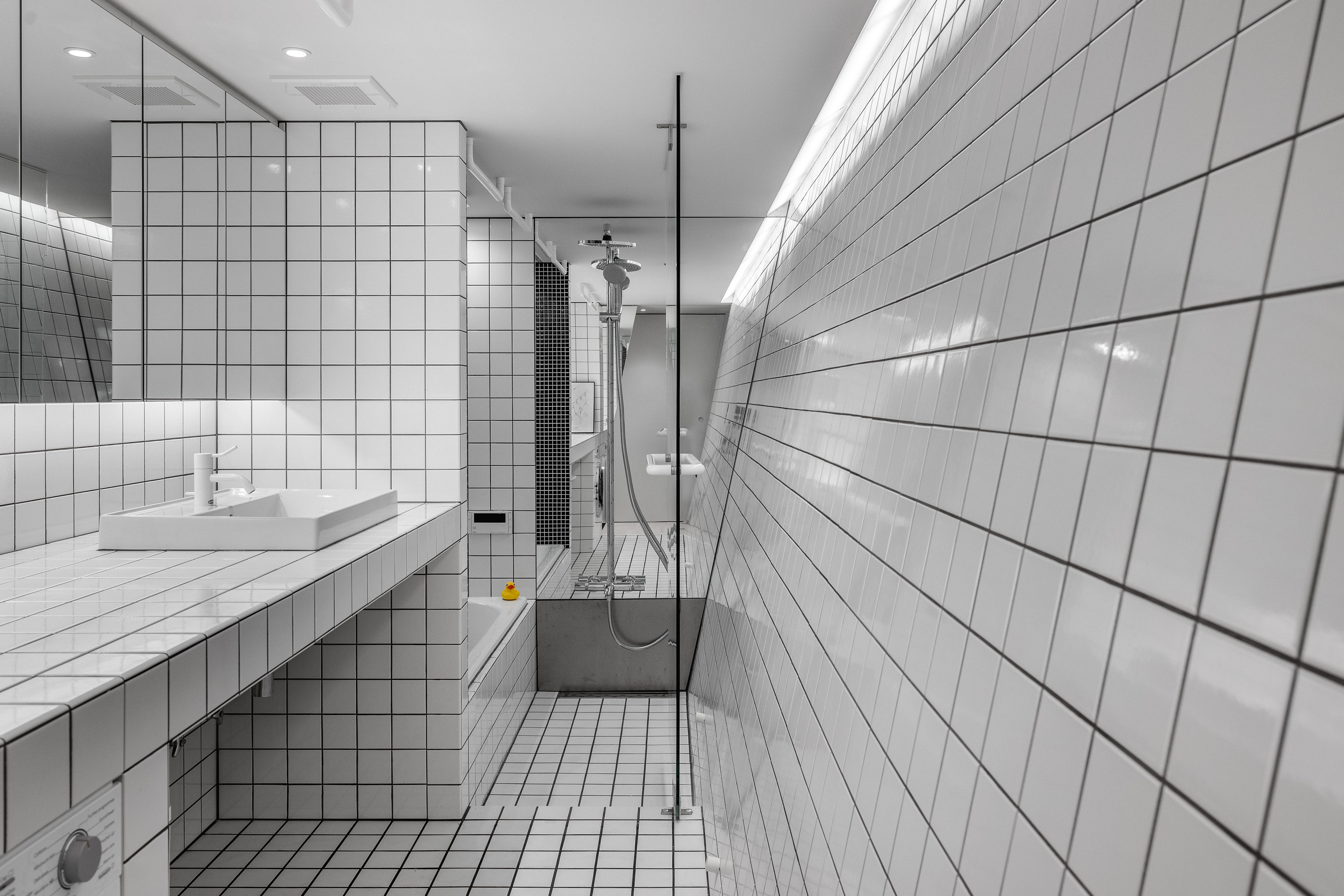
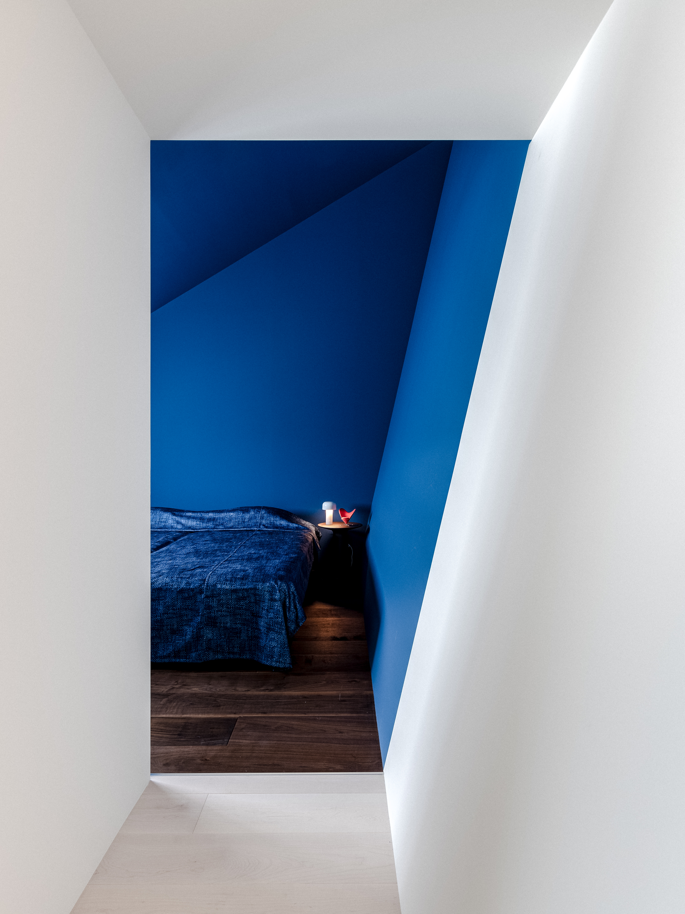
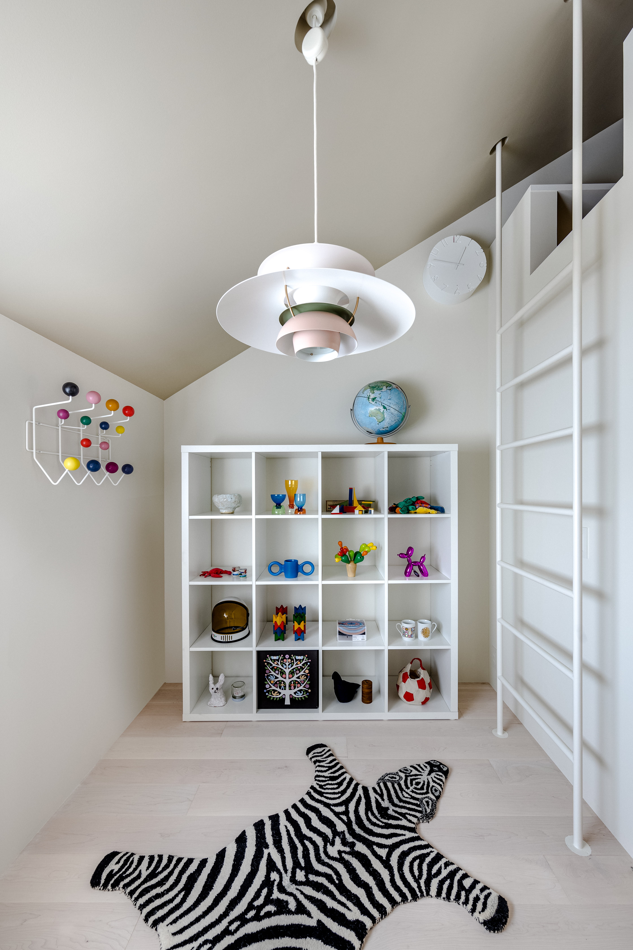
INFORMATION
teradadesign.com
Receive our daily digest of inspiration, escapism and design stories from around the world direct to your inbox.
Originally from Denmark, Jens H. Jensen has been calling Japan his home for almost two decades. Since 2014 he has worked with Wallpaper* as the Japan Editor. His main interests are architecture, crafts and design. Besides writing and editing, he consults numerous business in Japan and beyond and designs and build retail, residential and moving (read: vans) interiors.