Peel back maple branches to reveal this cosy midcentury Vancouver gem
Osler House, a midcentury Vancouver home, has been refreshed by Scott & Scott Architects, who wanted to pay tribute to the building's 20th-century modernist roots
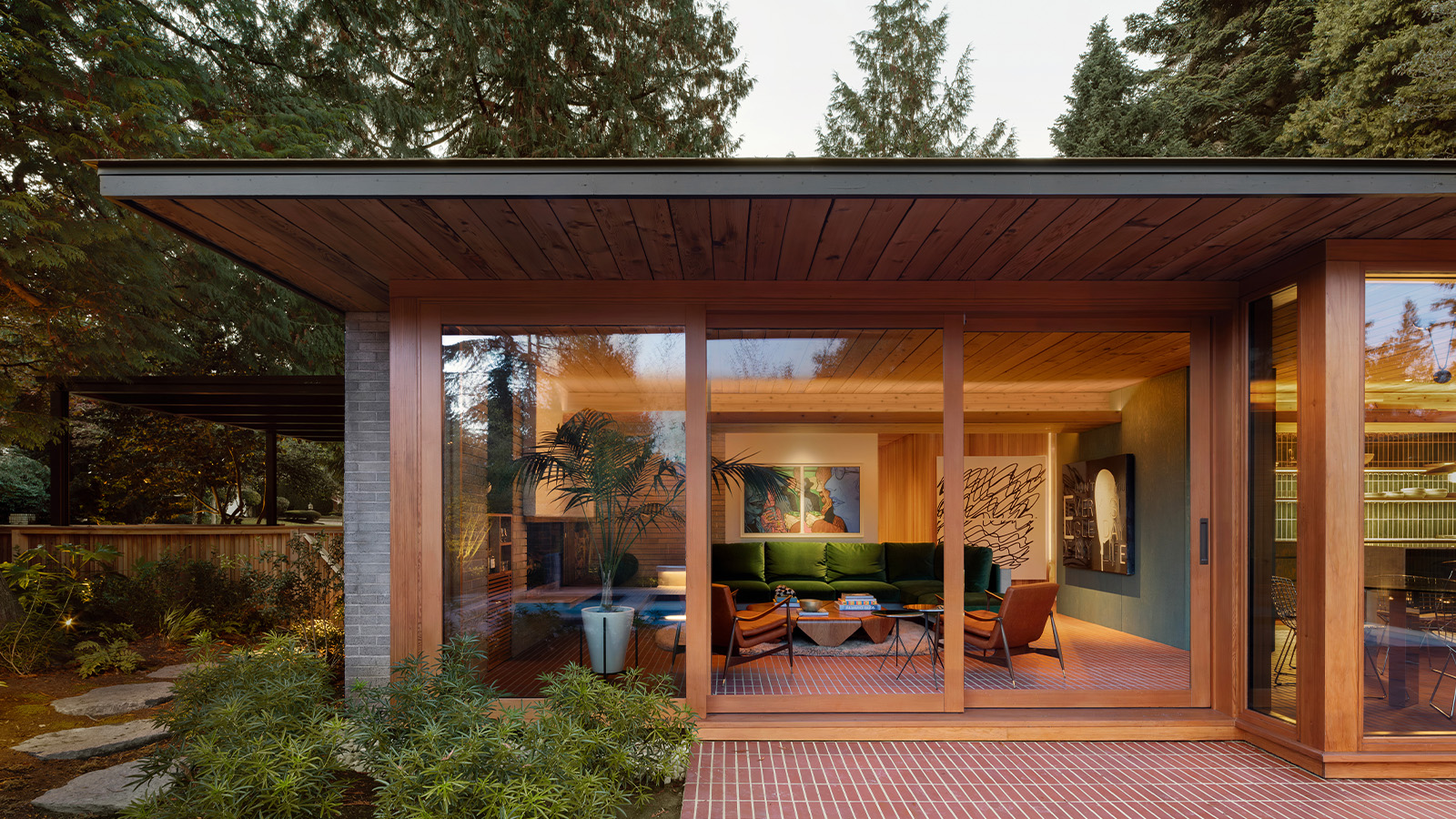
Receive our daily digest of inspiration, escapism and design stories from around the world direct to your inbox.
You are now subscribed
Your newsletter sign-up was successful
Want to add more newsletters?

Daily (Mon-Sun)
Daily Digest
Sign up for global news and reviews, a Wallpaper* take on architecture, design, art & culture, fashion & beauty, travel, tech, watches & jewellery and more.

Monthly, coming soon
The Rundown
A design-minded take on the world of style from Wallpaper* fashion features editor Jack Moss, from global runway shows to insider news and emerging trends.

Monthly, coming soon
The Design File
A closer look at the people and places shaping design, from inspiring interiors to exceptional products, in an expert edit by Wallpaper* global design director Hugo Macdonald.
Osler House, a refreshed midcentury Vancouver home by Scott & Scott Architects, is nestled under a cascading canopy of maples, cedars and dogwoods, perched on a slope of one of the city's southern neighbourhoods. It is also one of the last remaining bungalow-scale homes in this part of Vancouver.
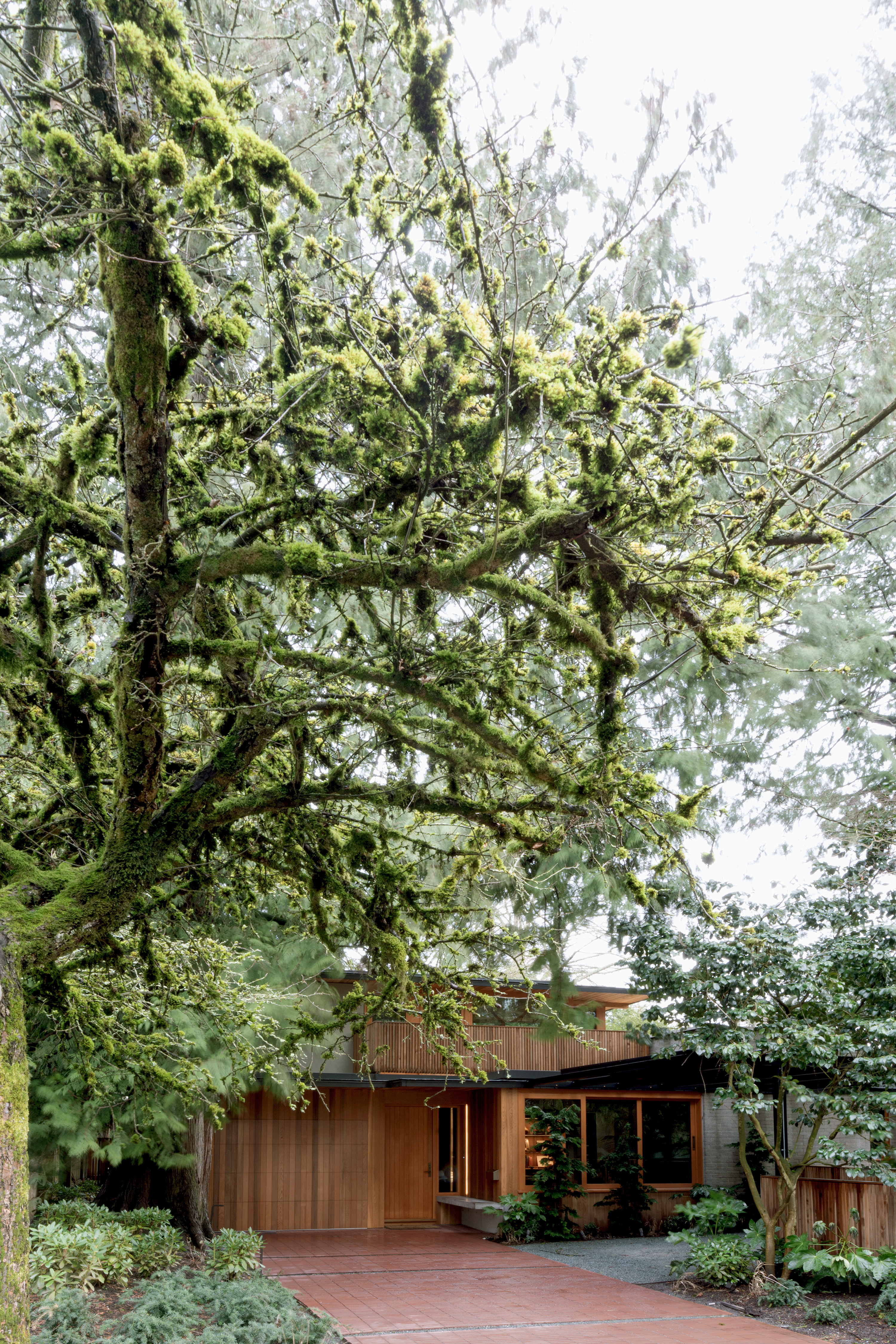
Inside Osler house, a quaint midcentury Vancouver home
Canadian architect Ron Thom designed the original, one-and-a-half-storey home in 1951, and renovated it in 1982. During this last redesign, he kept the residence’s bungalow style – an unusual move at the time, when larger plots and the construction of bigger houses were most desirable in the area.
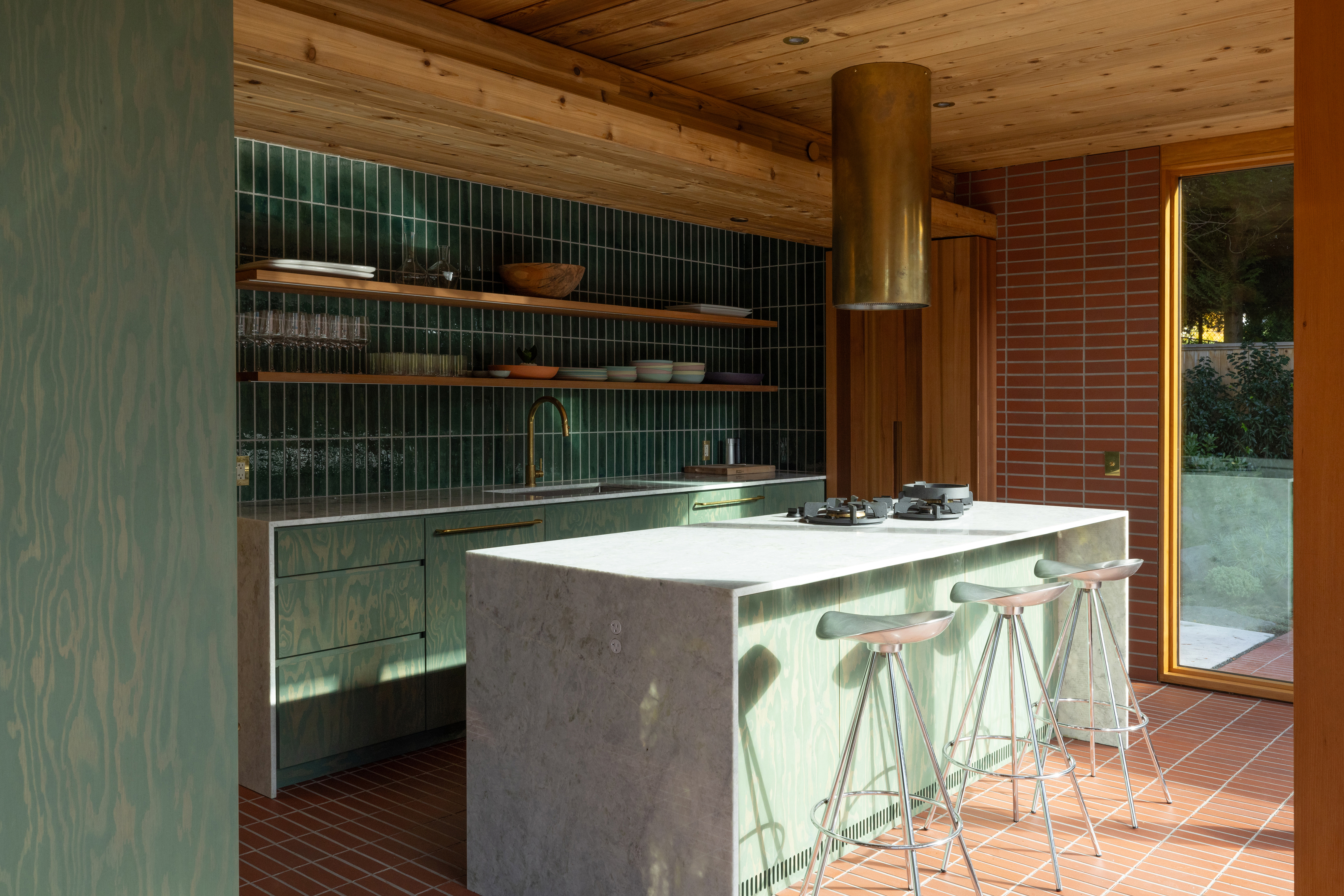
This decision helped retain the midcentury essence of the original home, which is present to this day. It was something David and Susan Scott, founders of Canadian architecture firm Scott & Scott, wanted to pay tribute to in their own design for the residence – a frame-up reconstruction and renovation of the 240 sq m house, with the addition of a terrace, a swimming pool and a pool house.
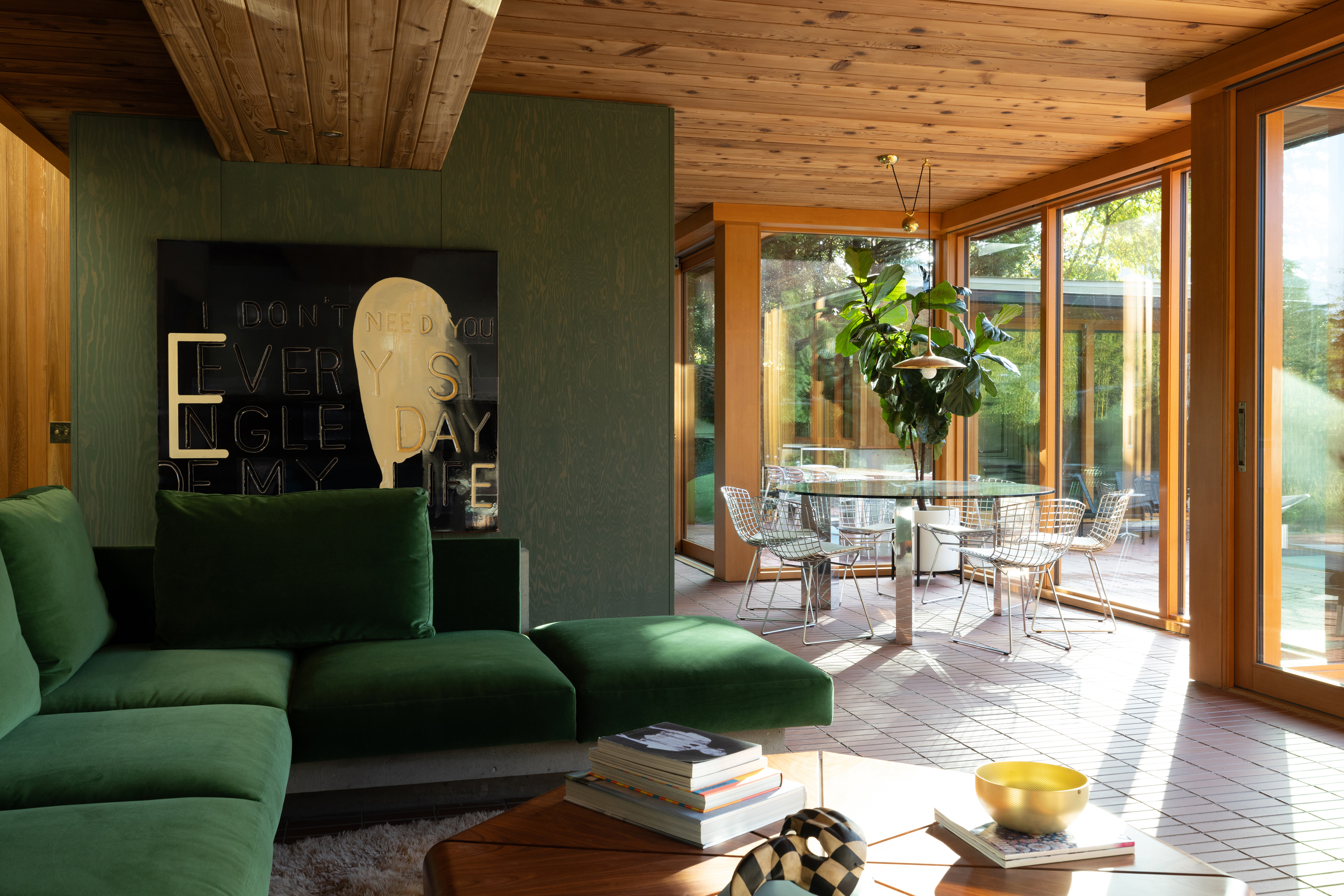
Their works on Osler House were completed in 2024. Its original spirit was the main inspiration for the design, alongside its context of mature trees, the unusual lot shape and its south-side yard aspect. ‘We wanted to ensure we maintained the feel and essence of the original house,’ say the architects.
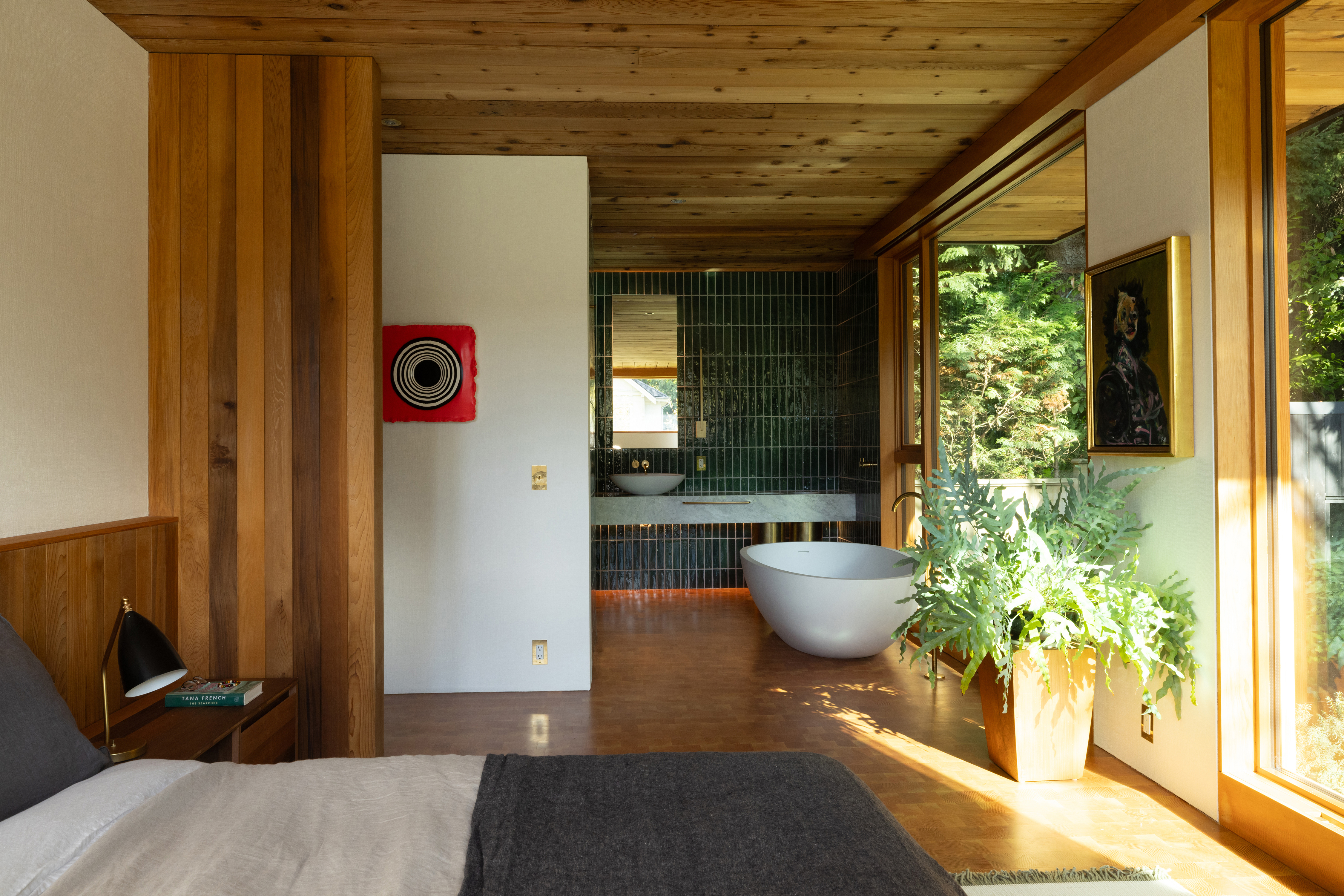
Going into the project, the Scotts aimed to deliver three objectives. They sought to create a sense of calm, a separation from city life, and a quiet sanctuary. This is rooted in the building's core, with its materiality reflecting its context. Cedar wood decking shelters the living spaces, while privacy is maintained as a priority, with a concrete brick hearth shielding the home from the street.
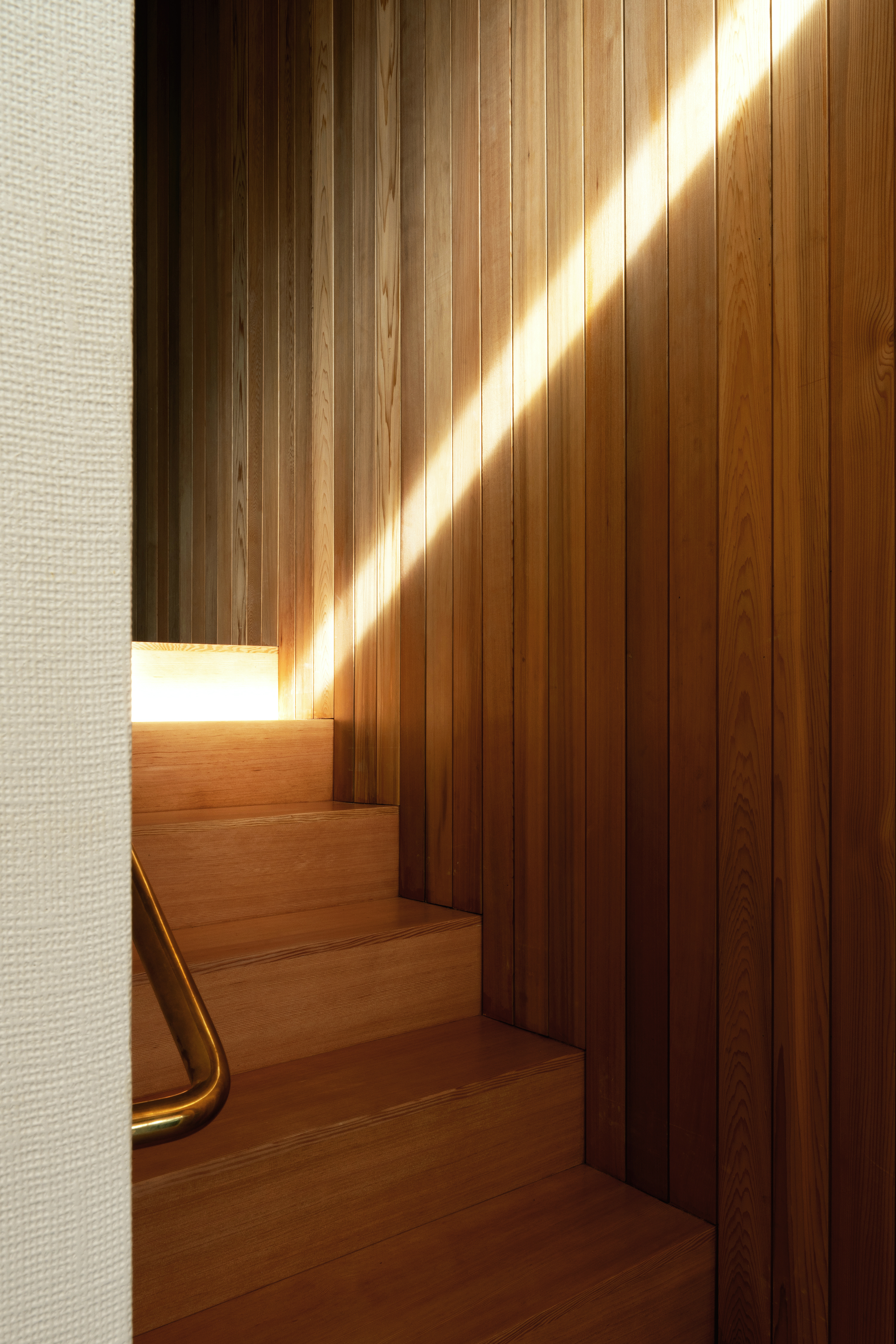
The general internal layout remained unchanged. The 1982 staircase, which was reconfigured to allow more natural light to flow seamlessly through the home, is the only exception.
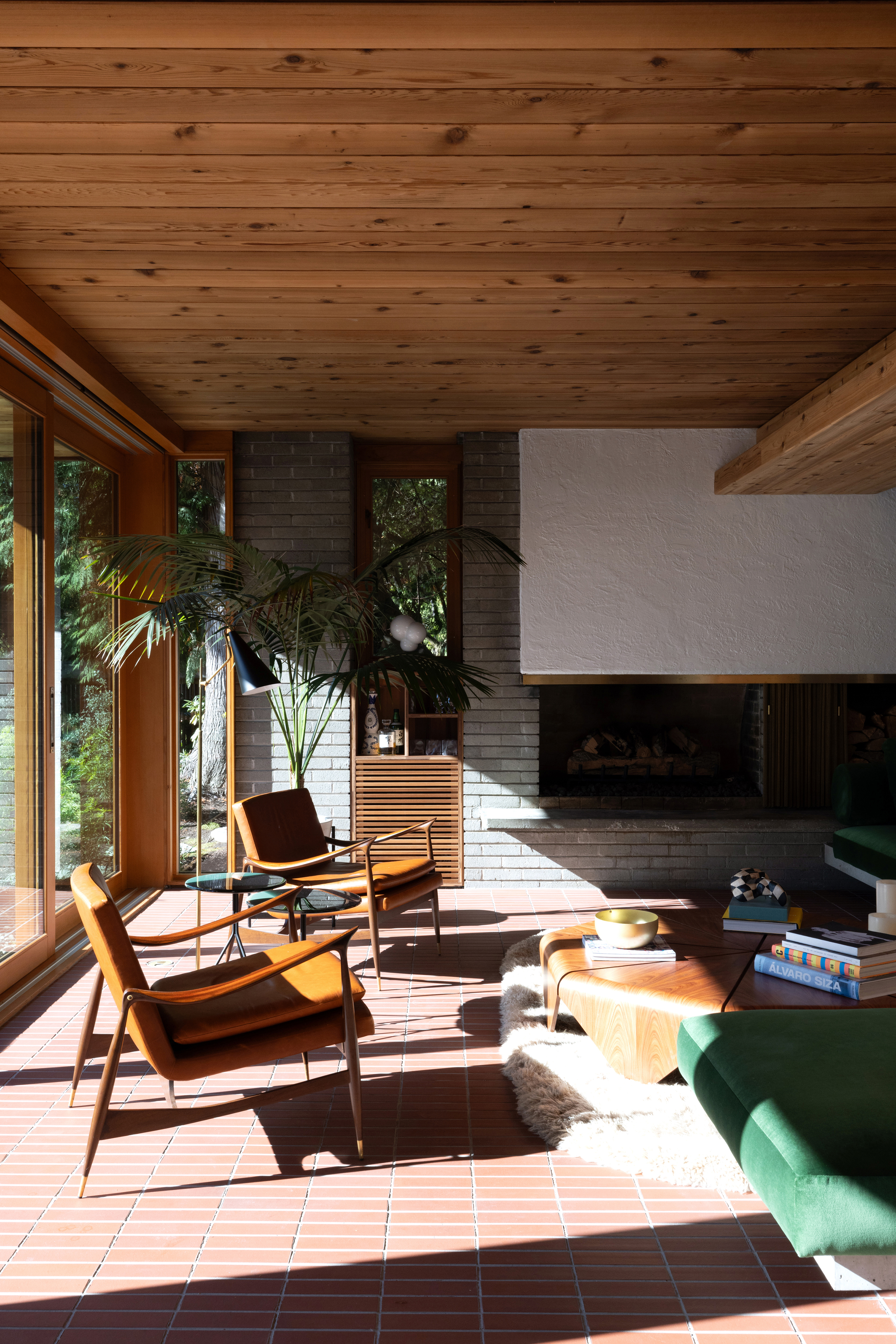
The home's original midcentury flair was well preserved, as the architects had pored over archival images to distil its identity. They decided to use local wood techniques, which reflected the make-up of the old structure and Thom's 1950s choices.
Receive our daily digest of inspiration, escapism and design stories from around the world direct to your inbox.
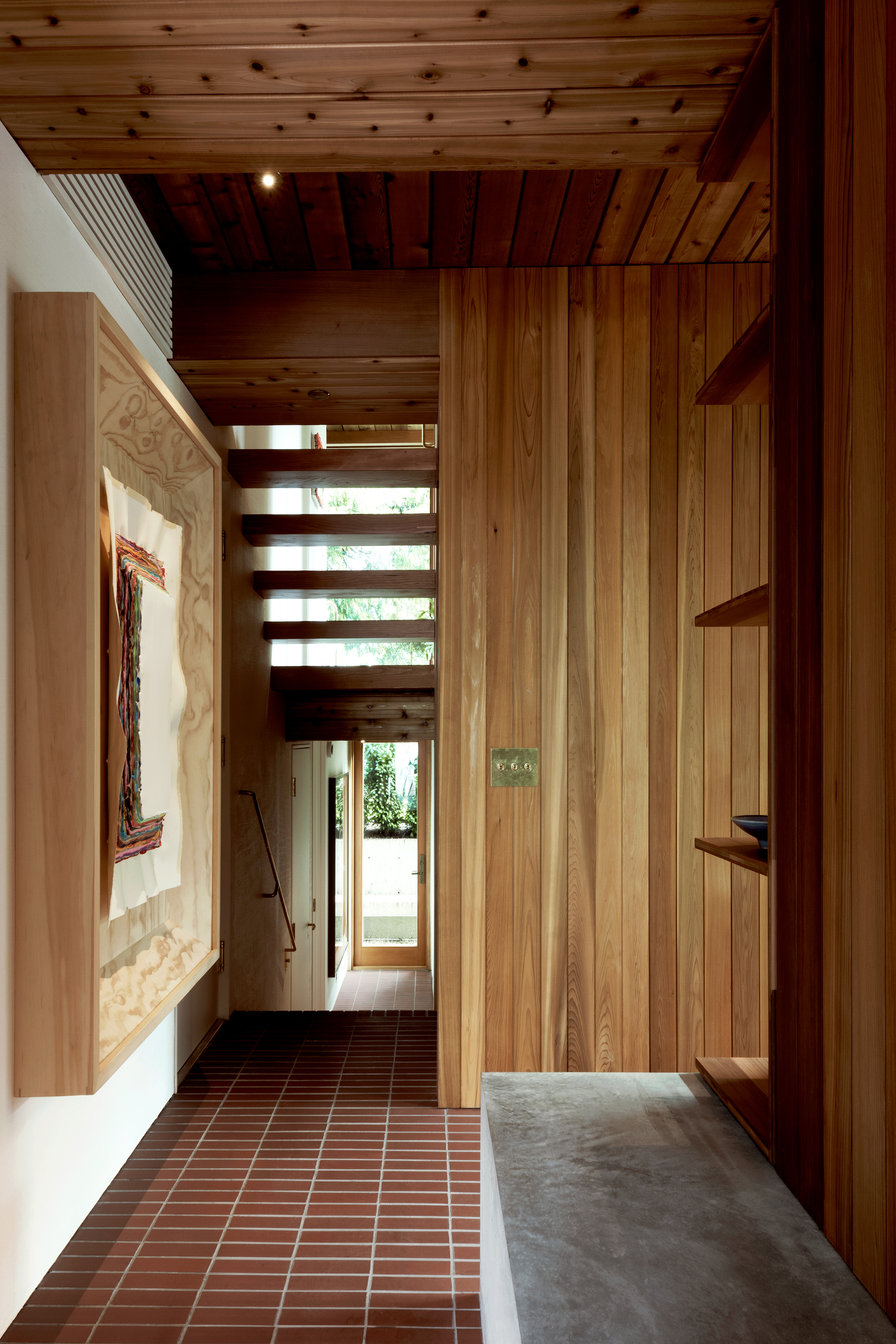
More design gestures to this end include the incorporation of Douglas fir and concrete bricks that add texture and a warm, 1970s tone, which midcentury design harnesses.
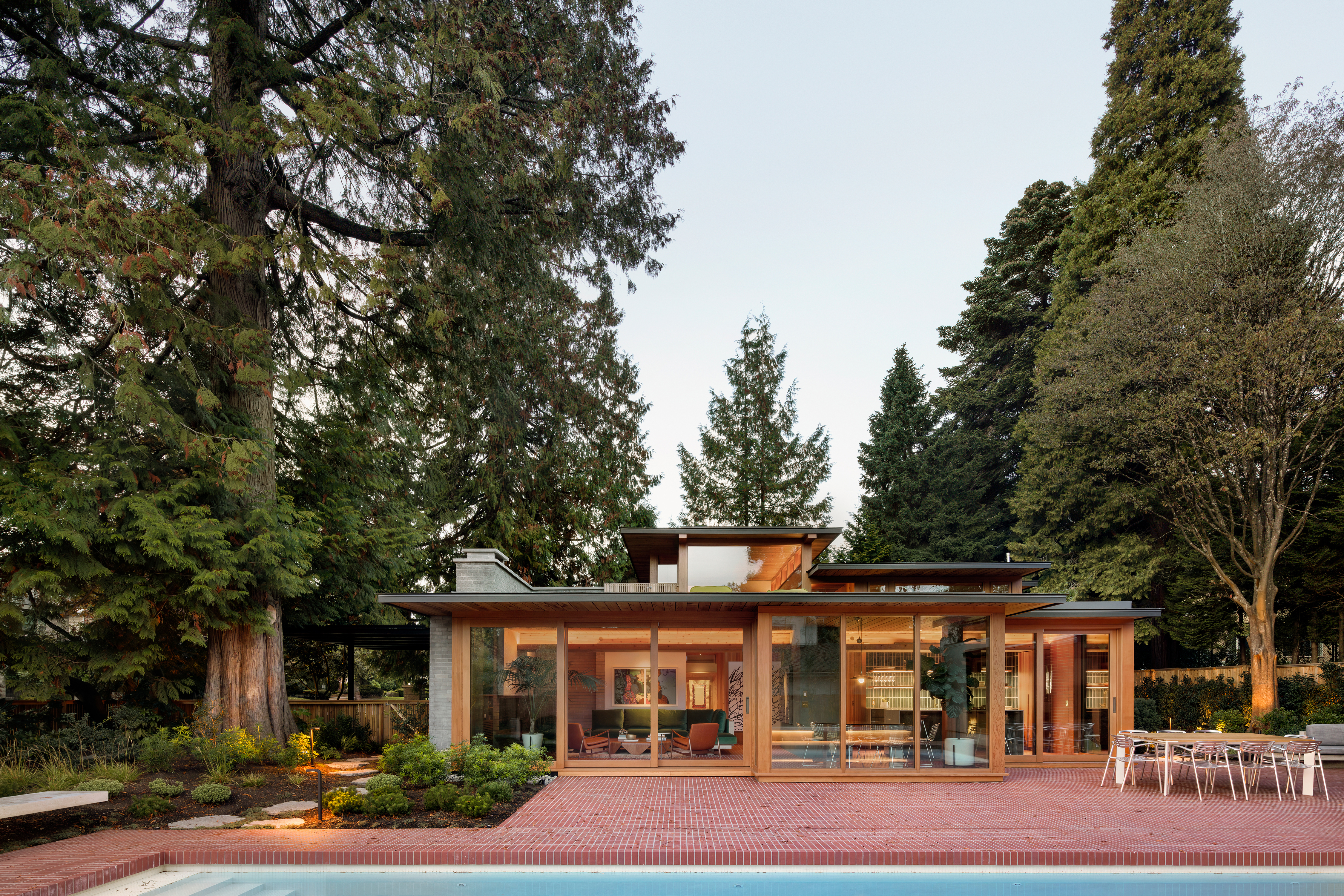
The architects’ favourite part of the design, they say, is ‘the double-height volume that connects the kitchen, living space, stairs, office and den, and brings light into the centre of the house’.
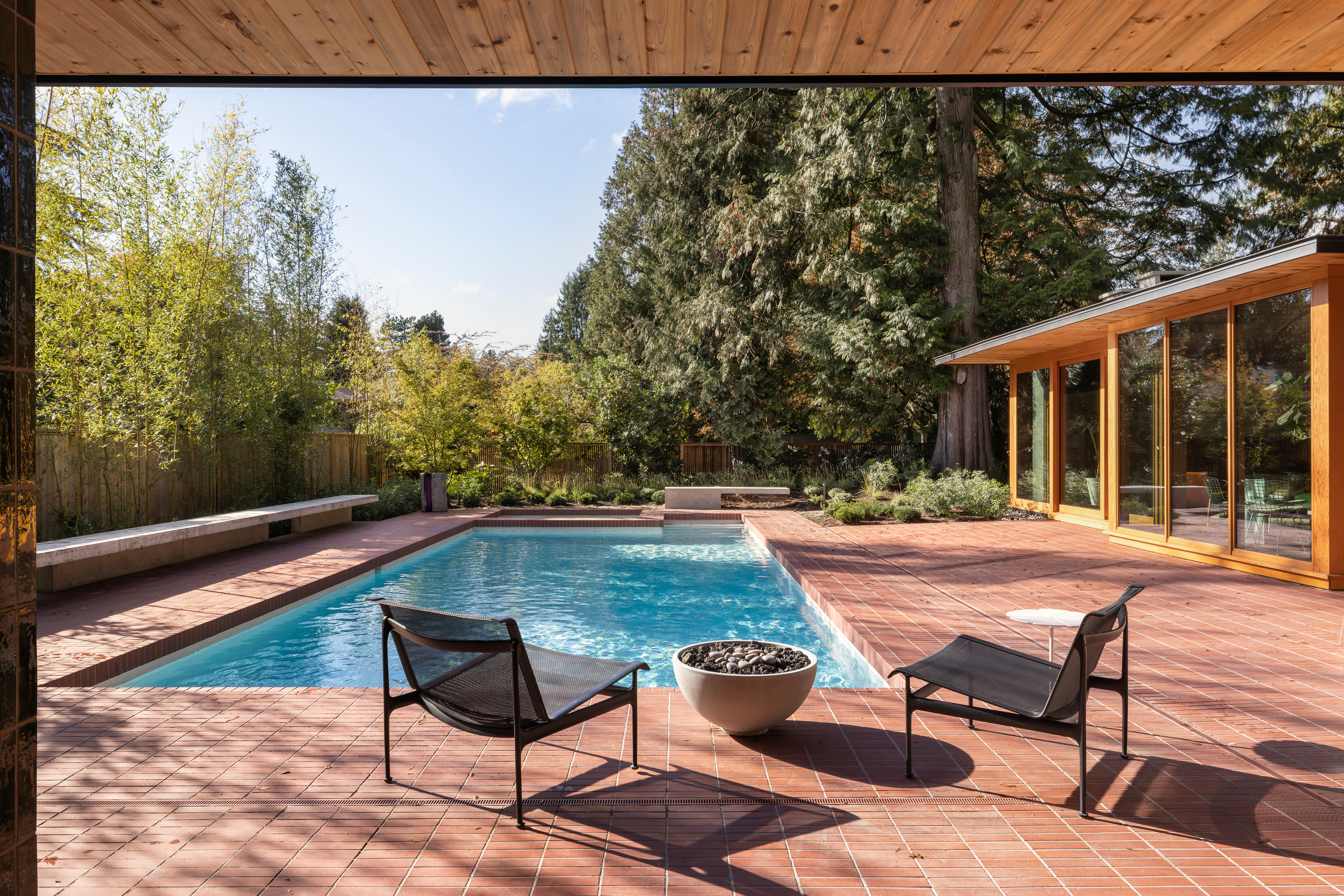
The living-room hearth was extended as an inglenook with added concrete seating. A second concrete-base sofa is situated outside, providing seating between the pool house and the main home – a tranquil hideout to enjoy the Osler House's magical seasonal context.
Tianna Williams is Wallpaper’s staff writer. When she isn’t writing extensively across varying content pillars, ranging from design and architecture to travel and art, she also helps put together the daily newsletter. She enjoys speaking to emerging artists, designers and architects, writing about gorgeously designed houses and restaurants, and day-dreaming about her next travel destination.