The best of California desert architecture, from midcentury gems to mirrored dwellings
While architecture has long employed strategies to cool buildings in arid environments, California desert architecture developed its own distinct identity –giving rise, notably, to a wave of iconic midcentury designs
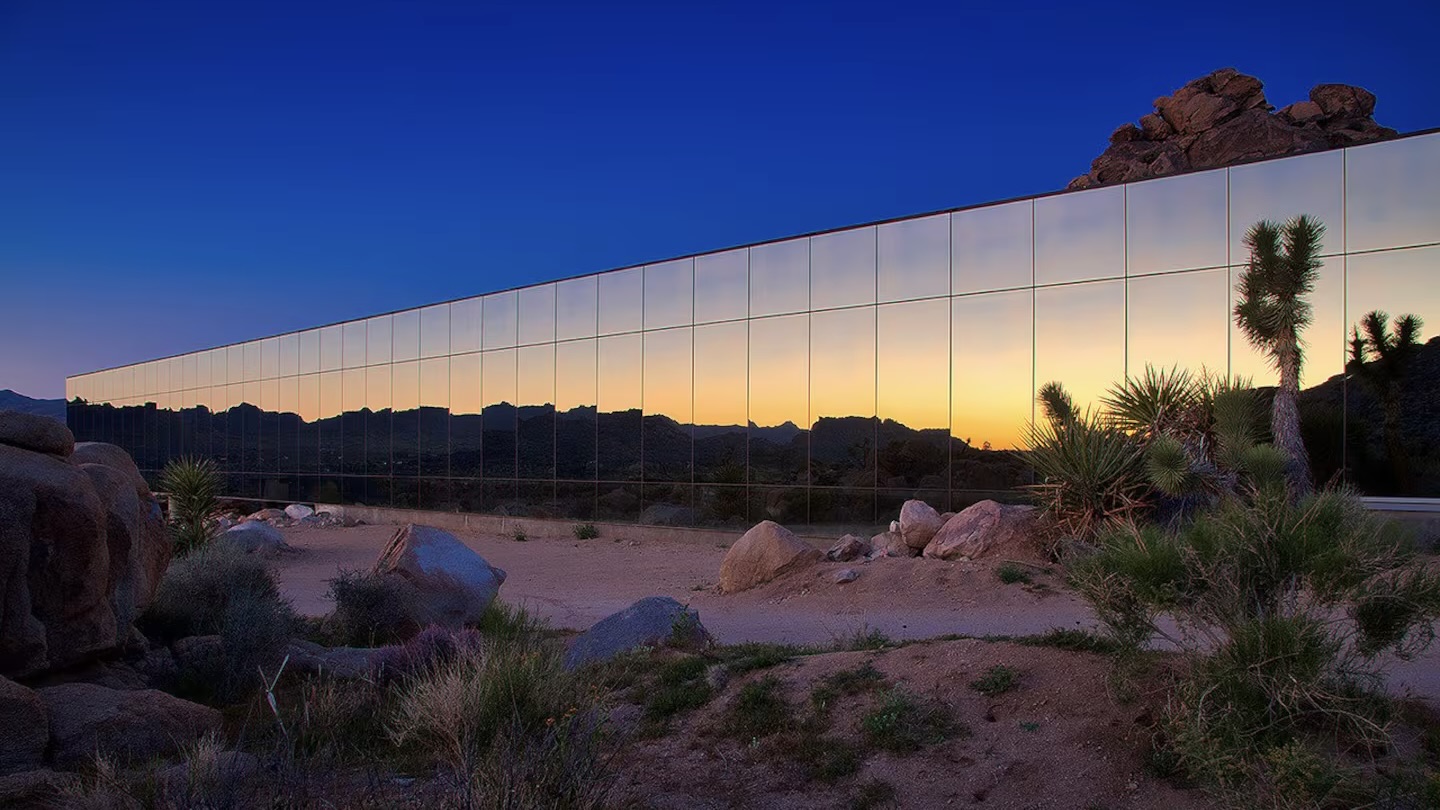
Desert architecture is an architecture born out of harsh, unforgiving environments, where buildings need to contend with intense heat and sunlight and low humidity and water supply. They adapt using passive design techniques: materials like stone absorb and release heat slowly, for example, while overhangs can provide shade.
California's indigenous and vernacular buildings were climate-responsive from the start, with Spanish and Mission influences developing this tradition. A defining wave came during the midcentury modern movement, however; now, when people think about architecture in this part of the world, they tend to think about California modernism.
California modernism blends the simplicity, clean lines and minimal ornamentation of modernism with an indoor-outdoor lifestyle suited to the state's hot temperatures and natural beauty. The epicentre of the movement was Palm Springs, which became a playground for architectural experimentation. The buildings that popped up here during the midcentury were rooted in both the city's desert setting and resort lifestyle, as well as the fashions of the Hollywood elites and wealthy retirees who lived here.
Today, desert architecture in California continues to combine minimalism with climate-responsiveness, creating buildings that embrace nature both visually and functionally.
Kaufmann House, Palm Springs
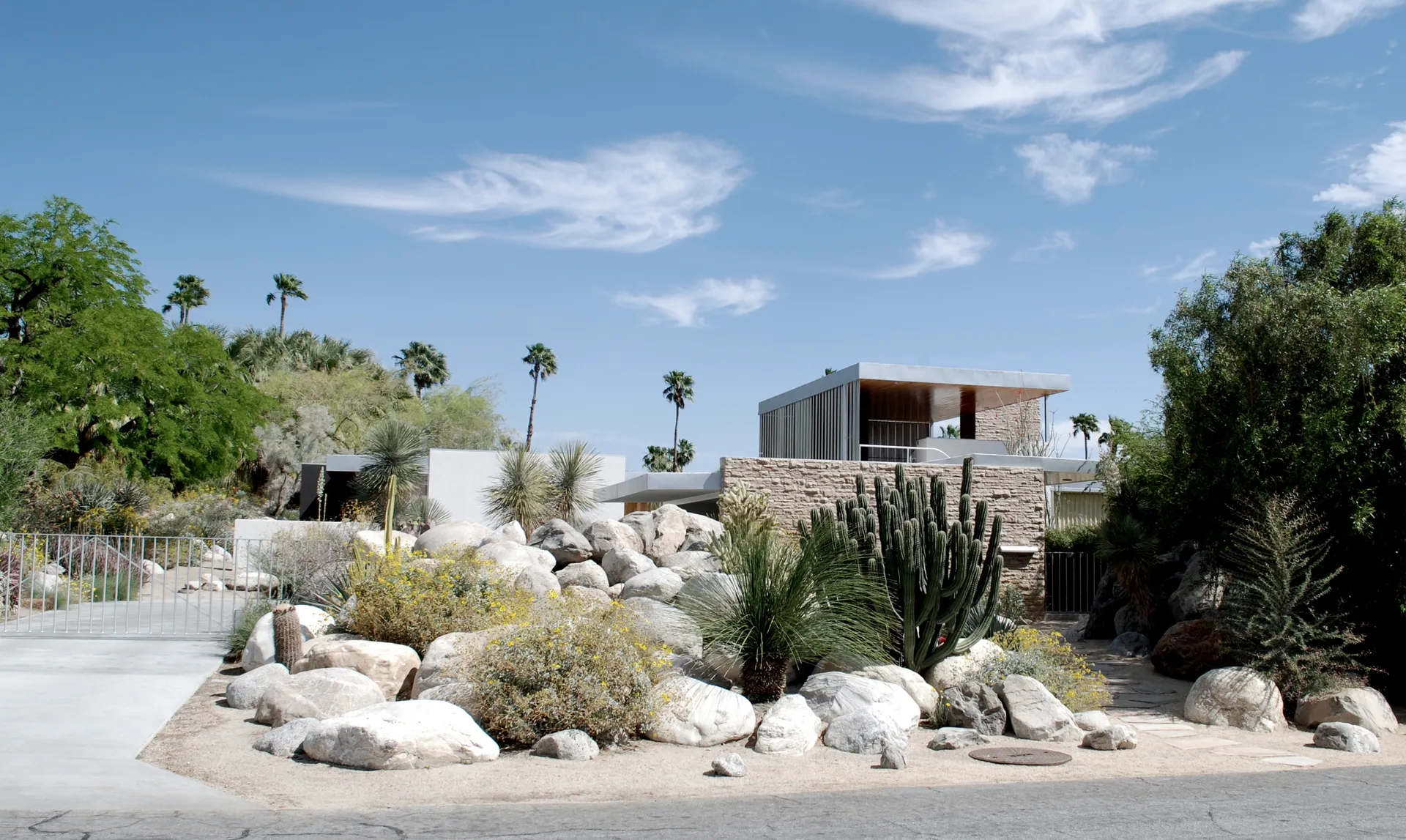
Architect: Richard Neutra (1946)
Designed by Richard Neutra in 1946 for Edgar J Kaufmann Sr (who also commissioned Frank Lloyd Wright’s Fallingwater), the Kaufmann House is a striking example of modernist architecture, while also incorporating desert pragmatism. Designed in the International Style (the dominant force in modern architecture throughout the midcentury), the home features geometric forms, open layouts and a connection to its environment via materials like steel, glass, concrete and Utah buff sandstone, as well as landscaping with native boulders, cacti and desert flora. Deep overhangs provide shade, while the U-shaped floor plan wraps around a central courtyard, harbouring a cooler microclimate.
Frey House II, Palm Springs
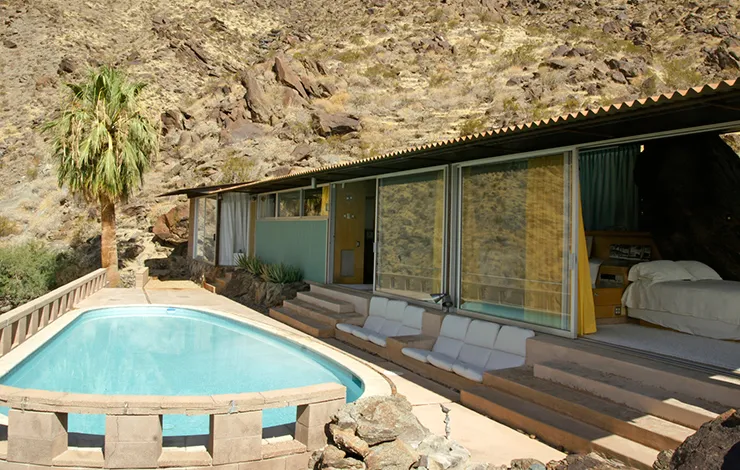
Architect: Albert Frey (1964)
Receive our daily digest of inspiration, escapism and design stories from around the world direct to your inbox.
Albert Frey selected the site of Frey House II – on the slopes of the San Jacinto mountains – specifically for its orientation before spending a year considering sun exposure to determine the optimal placement of components. The minimalist desert retreat seems to emerge organically from the mountainside (it was, at the time of completion, the highest residential structure in Palm Springs), and a massive boulder juts into the living room, both dividing the space and grounding it in the landscape. Elsewhere, Frey used colour to connect to the environment: turquoise panels mimic cholla cacti and yellow curtains recall desert brittlebush.
The Integratron, Landers
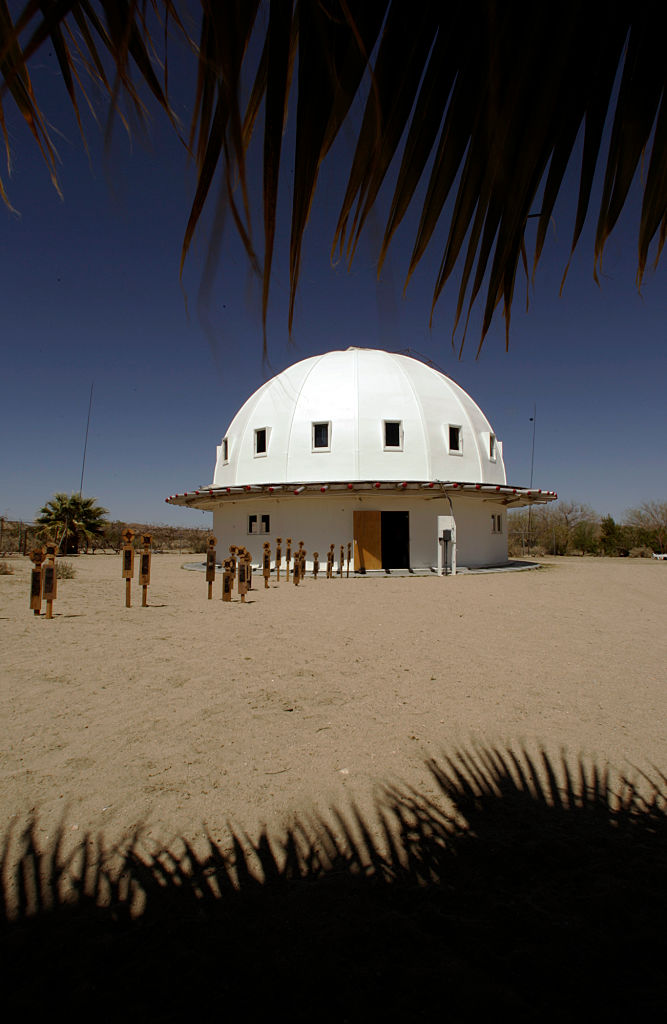
Designer: George Van Tassel (late 1950s)
One of California’s most unusual pieces of desert architecture, The Integratron was designed in the late 1950s by ‘ufologist’ George Van Tassel, inspired by alleged instructions from extraterrestrial beings. This architectural oddity is a wooden dome built without nails or metal fasteners, instead using traditional wooden joinery, which helps regulate internal temperatures by reducing thermal conductivity. It also produces remarkable acoustics, making the structure ideal for the sound baths it is known for today. The Integration’s minimal footprint and off-grid location also reflect a low-impact approach suitable for a desert ecosystem.
Invisible House, Joshua Tree
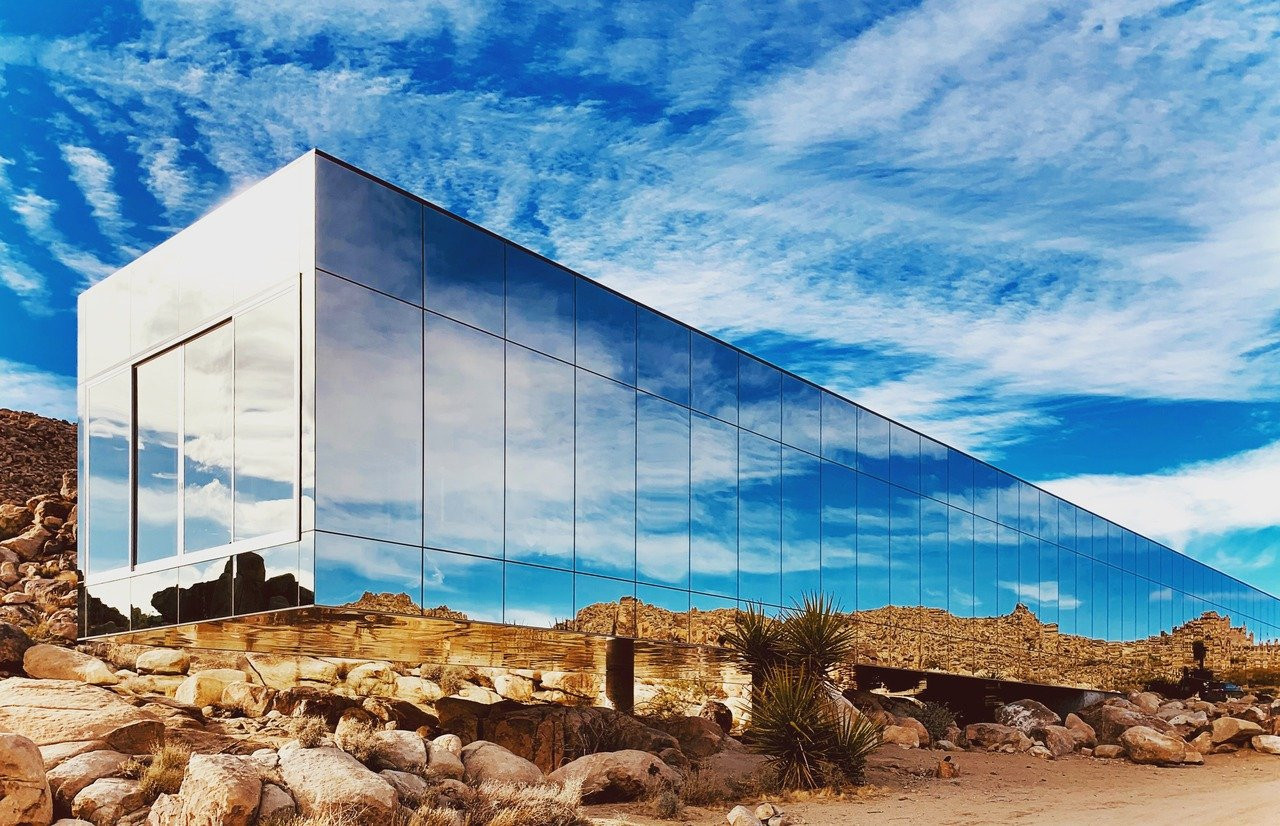
Designer and architect: Chris Hanley and Tomas Osinski
Designed by Tomas Osinski in collaboration with film producer Chris Hanley (of American Psycho and The Virgin Suicides), the Invisible House, which is available to rent, is clad entirely in mirrored glass, causing it to ‘disappear’ into the Joshua Tree desert. While strikingly modern in appearance, the building observes many of the same design principles of traditional desert architecture: the 225ft structure is elevated off the ground, minimising environmental disruption, and its mirrored façade reflects sunlight, reducing solar heat gain.
Black Desert House, Yucca Valley
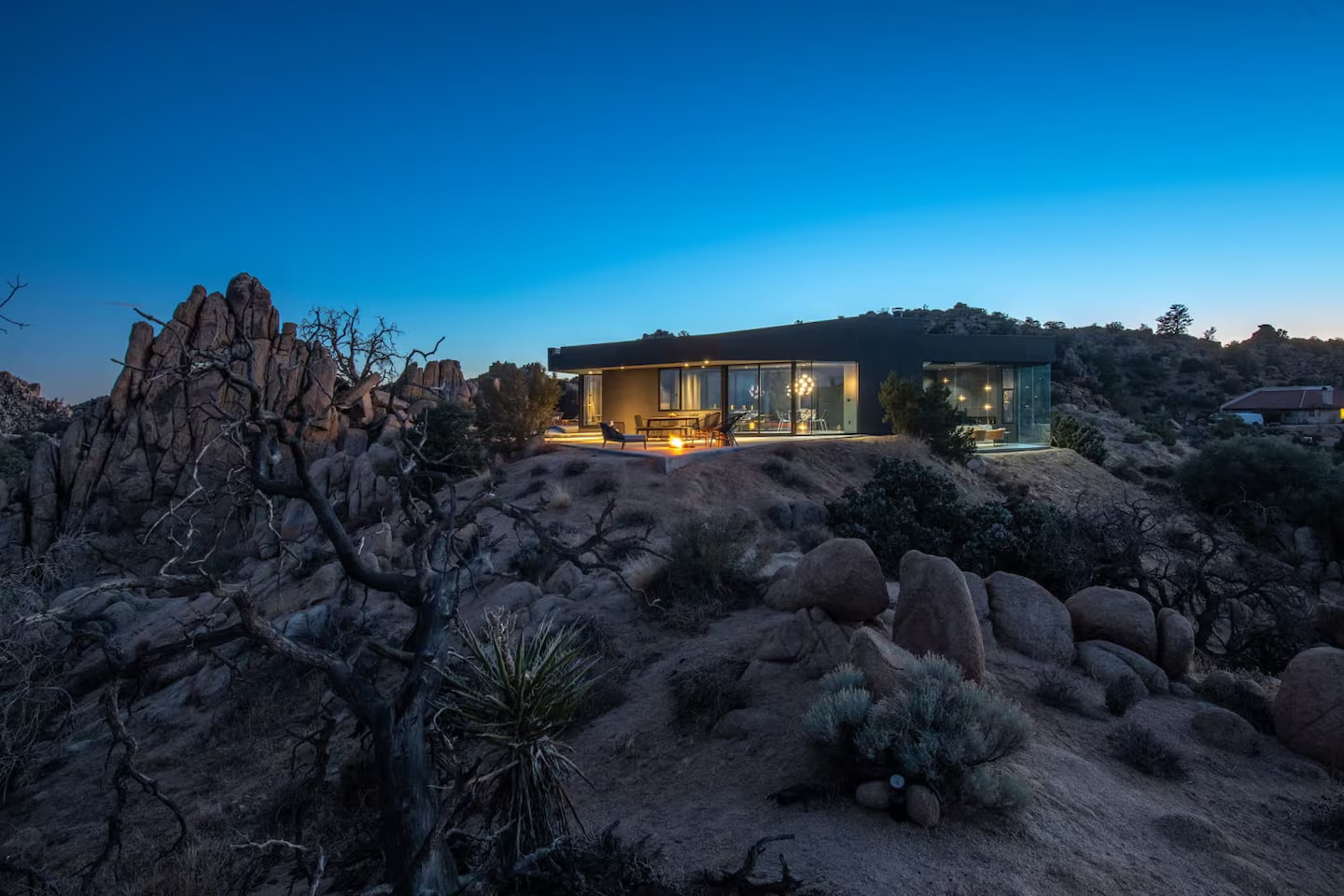
Architect: Oller & Pejic Architecture (2012)
The Black Desert House in Yucca Valley (also available for stays) is distinctive for its obsidian exterior – conceived by Oller & Pejic to be 'like a shadow' – constructed from dark cement panels, quartz aggregate and blackened steel. The property is a visual resting point in the arid Yucca Valley; inside, the design deliberately reduces visual distraction from within, focusing attention on the landscape. While its colour might seem ill-suited for the desert, the materials used in the Black Desert House are durable and heat-tolerant, and paired with cooling measures such as deep overhangs and strategic openings.
Edris House, Palm Springs
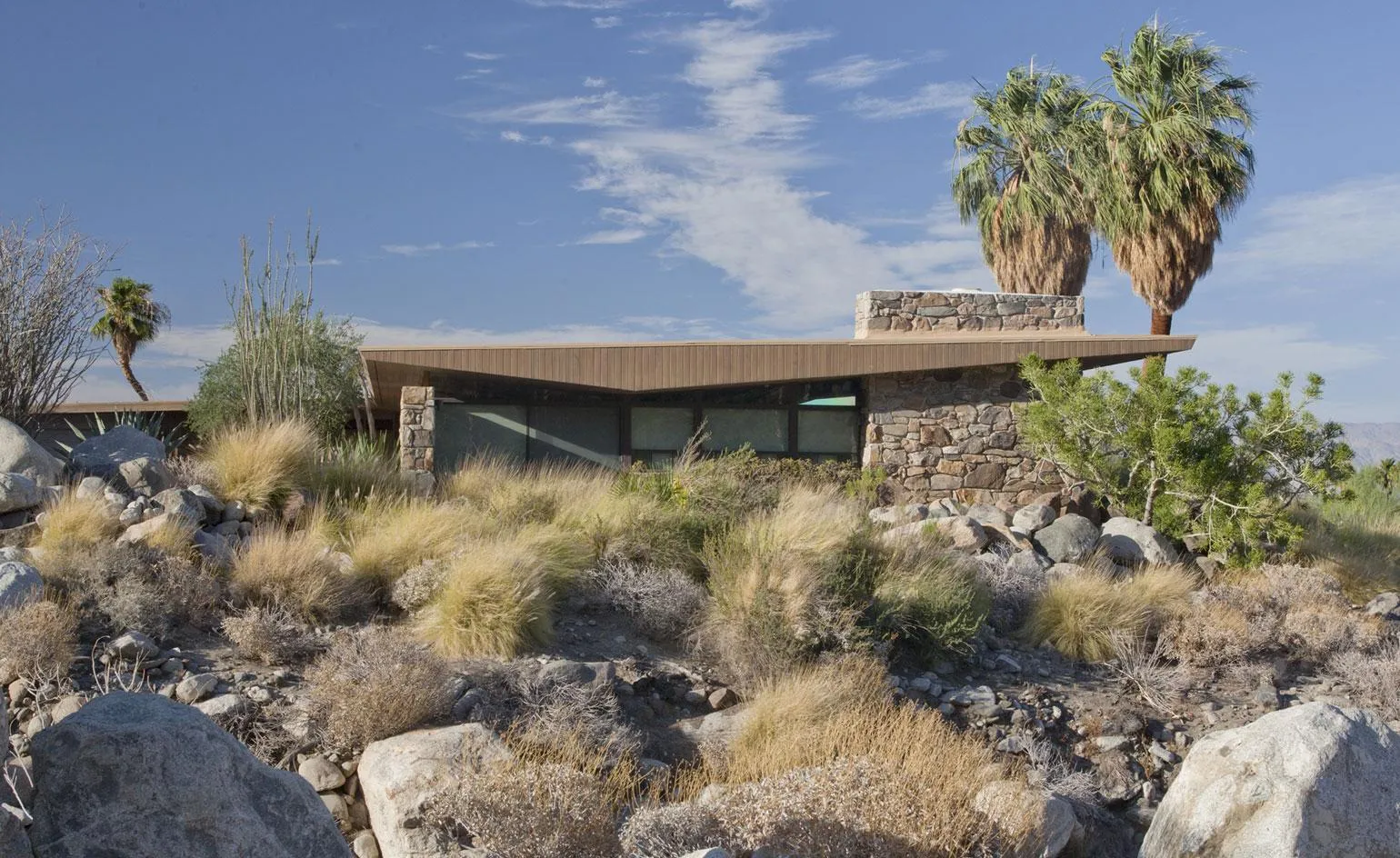
Architect: E. Stewart Williams (1954)
Unlike the more flamboyant homes of California modernism – which became popular among Hollywood clientele around the mid-century – the Edris House is understated and honest in its materials and intention. Situated on a rocky knoll in Palm Springs, the structure uses locally-sourced stone and wood and floor-to-ceiling glass to blend into the rocky landscape. Indeed, E Stewart Williams wanted the home to seem like it 'grew out of the ground rather than falling out of the sky'. A flat roof with wide overhangs protects interior spaces from the sun, while the layout supports cross-ventilation.
Elrod House, Palm Springs
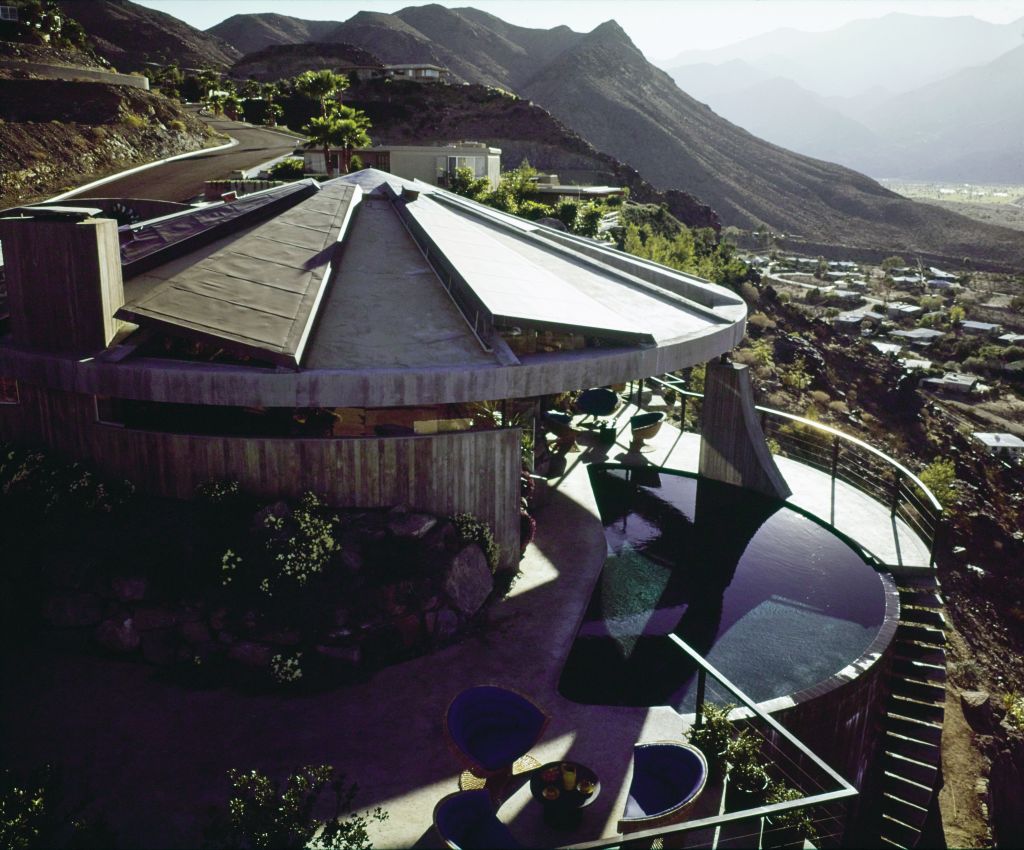
Elrod House, photographed by Architectural Digest in 1970
Architect: John Lautner (1968)
Unlike Edris House, Elrod House is a brillitant example of the cinematic drama that could come out of California modernism. Perched on a ridge in Palm Springs, the most striking feature of John Lautner’s building is its massive domed roof. But the structure fuses this drama with nature: the roof is sculpturally segmented with cutaways that allow light and ventilation to flood the interior, while curved, floor-to-ceiling sliding glass walls dissolve the boundary between indoors and out. Finally, outdoor elements such as giant boulders are brought into the living space, anchoring the structure in the landscape.
Anna Solomon is Wallpaper’s digital staff writer, working across all of Wallpaper.com’s core pillars. She has a special interest in interiors and curates the weekly spotlight series, The Inside Story. Before joining the team at the start of 2025, she was senior editor at Luxury London Magazine and Luxurylondon.co.uk, where she covered all things lifestyle and interviewed tastemakers such as Jimmy Choo, Michael Kors, Priya Ahluwalia, Zandra Rhodes, and Ellen von Unwerth.
-
 We gaze into our crystal ball to predict the tech hits (and misses) of 2026
We gaze into our crystal ball to predict the tech hits (and misses) of 2026The shape of things to come: seven technologies that will define the year ahead, from robotics, AI, aviation and more
-
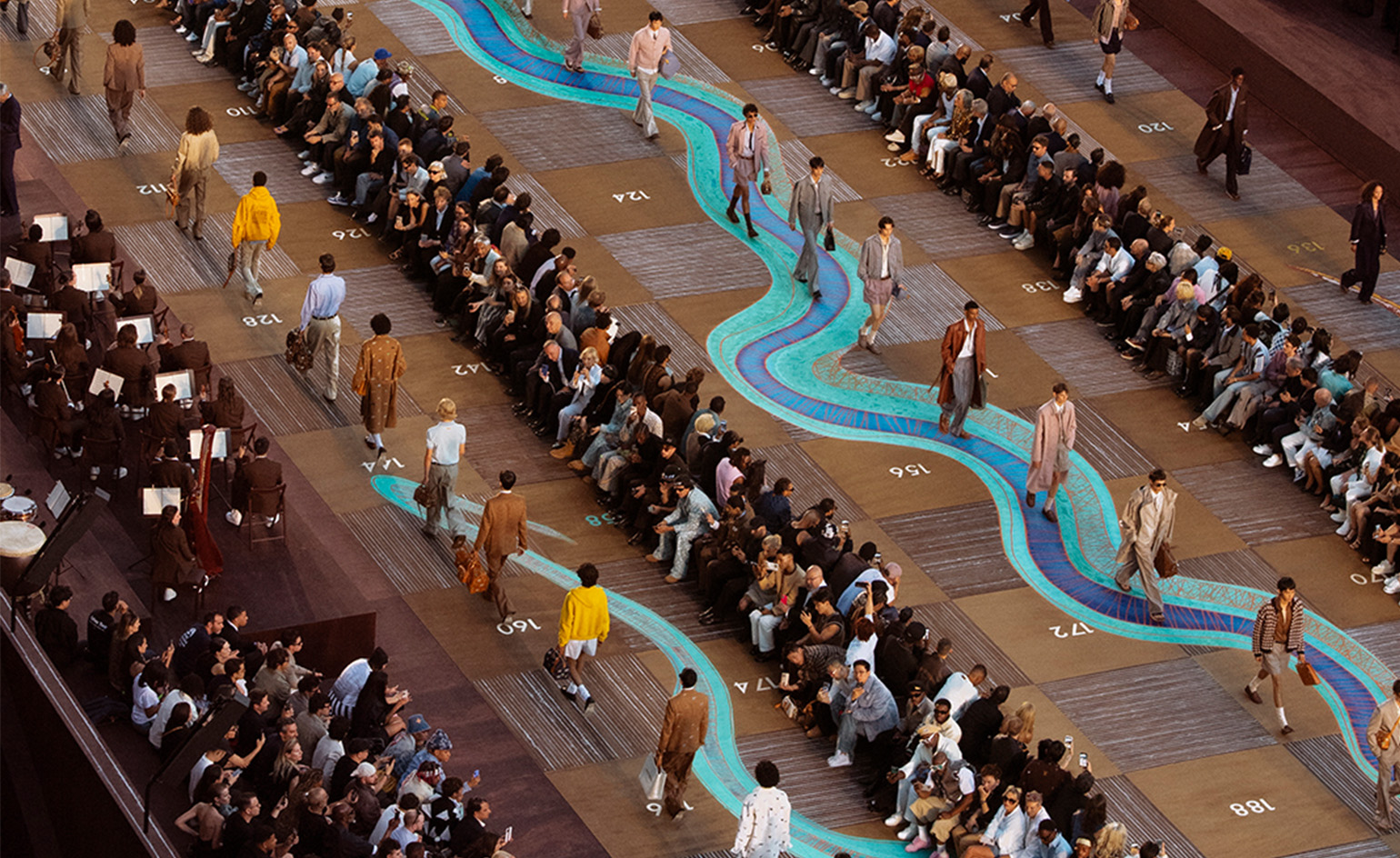 This documentary tells the story behind Louis Vuitton’s monumental Snakes and Ladders runway set
This documentary tells the story behind Louis Vuitton’s monumental Snakes and Ladders runway setThe new film offers a rare behind-the-scenes glimpse at how Pharrell Williams and Studio Mumbai conceived the 2,700 sq ft Snakes and Ladders board, which backdropped the house’s S/S 2026 menswear collection last June
-
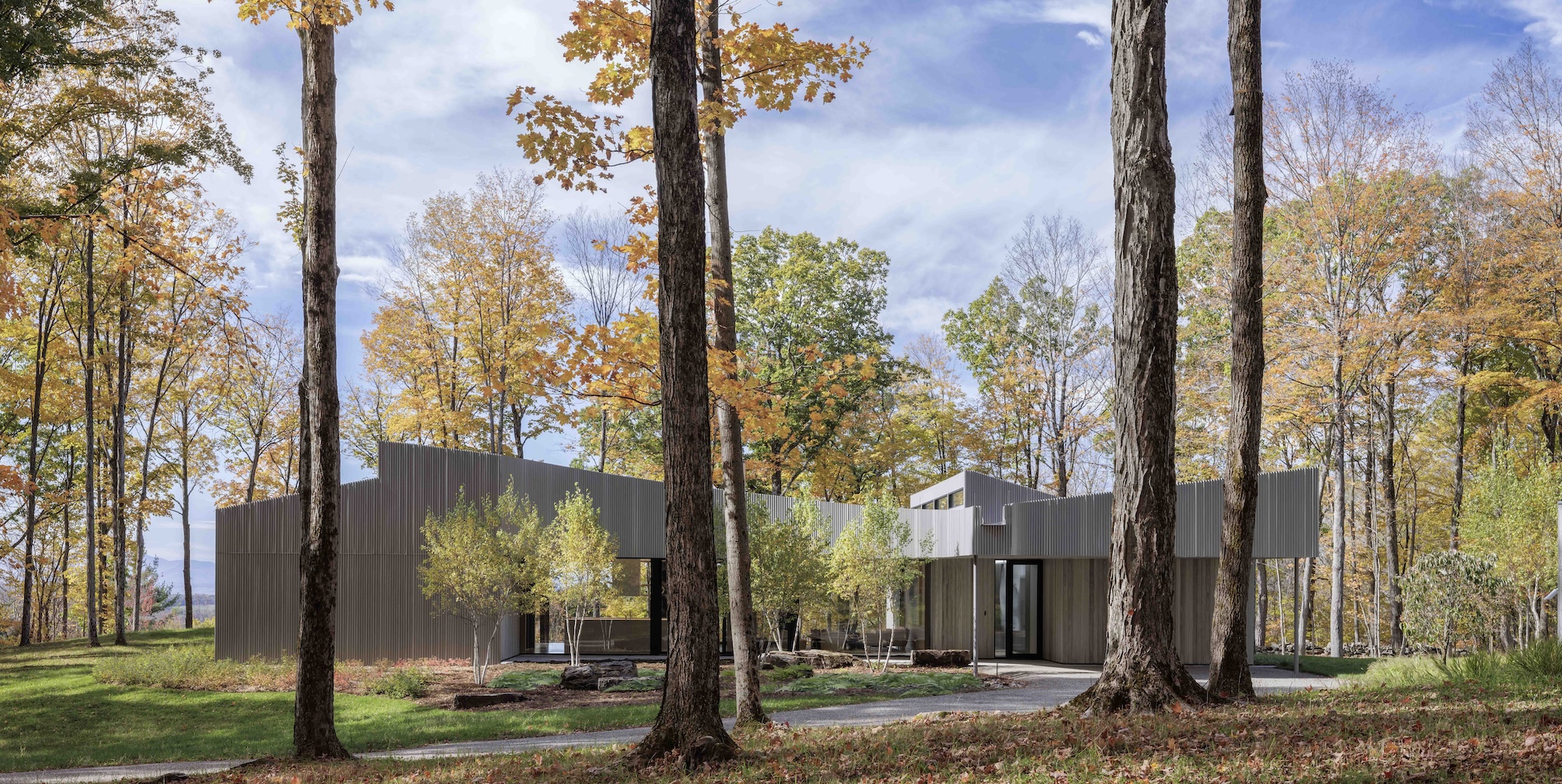 This remarkable retreat at the foot of the Catskill Mountains was inspired by the silhouettes of oak leaves
This remarkable retreat at the foot of the Catskill Mountains was inspired by the silhouettes of oak leavesA New York City couple turned to Desai Chia Architecture to design them a thoughtful weekend home. What they didn't know is that they'd be starting a farm, too
-
 This remarkable retreat at the foot of the Catskill Mountains was inspired by the silhouettes of oak leaves
This remarkable retreat at the foot of the Catskill Mountains was inspired by the silhouettes of oak leavesA New York City couple turned to Desai Chia Architecture to design them a thoughtful weekend home. What they didn't know is that they'd be starting a farm, too
-
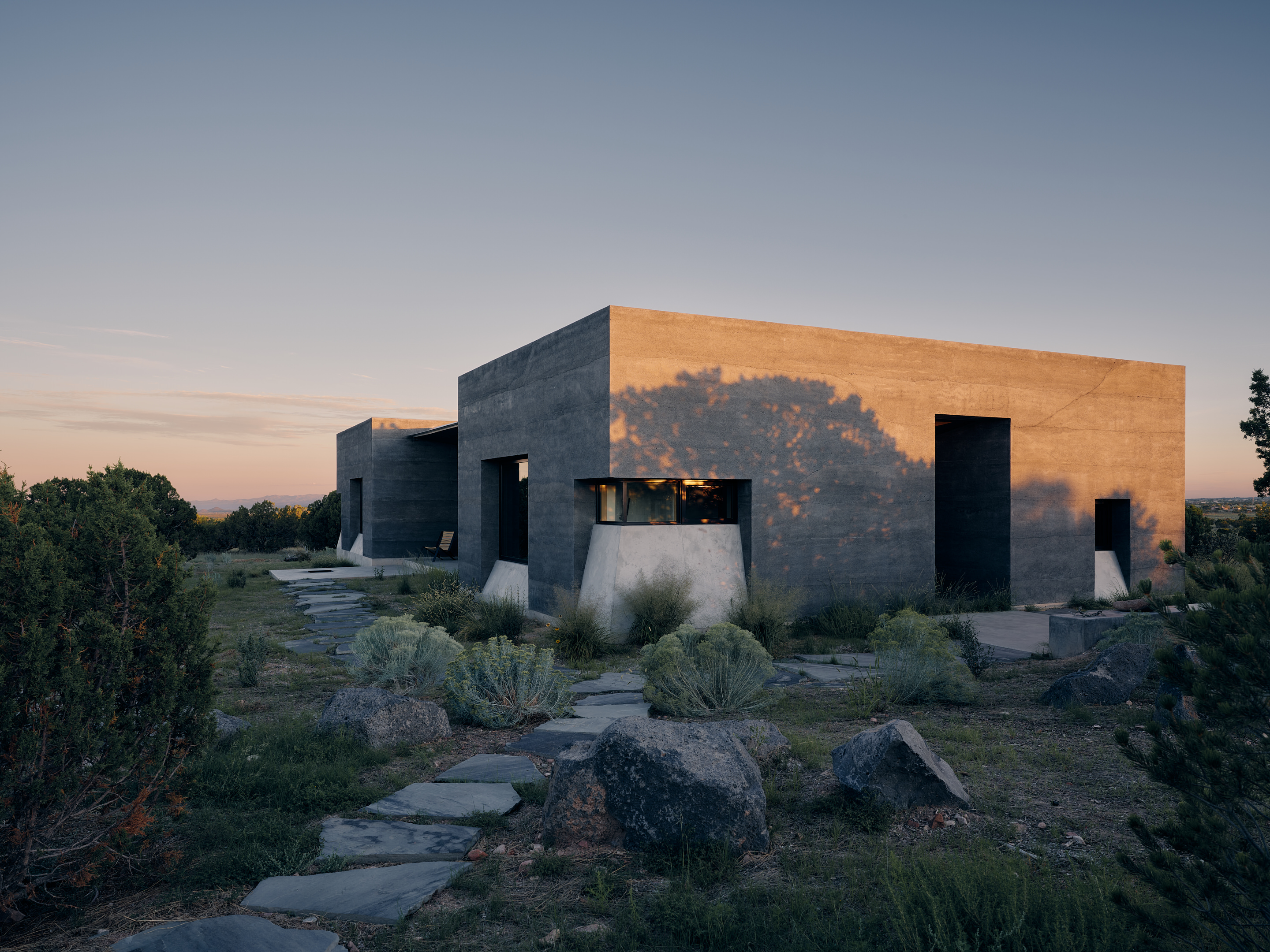 Wallpaper* Best Use of Material 2026: a New Mexico home that makes use of the region's volcanic soil
Wallpaper* Best Use of Material 2026: a New Mexico home that makes use of the region's volcanic soilNew Mexico house Sombra de Santa Fe, designed by Dust Architects, intrigues with dark, geometric volumes making use of the region's volcanic soil – winning it a spot in our trio of Best Use of Material winners at the Wallpaper* Design Awards 2026
-
 More changes are coming to the White House
More changes are coming to the White HouseFollowing the demolition of the East Wing and plans for a massive new ballroom, President Trump wants to create an ‘Upper West Wing’
-
 A group of friends built this California coastal home, rooted in nature and modern design
A group of friends built this California coastal home, rooted in nature and modern designNestled in the Sea Ranch community, a new coastal home, The House of Four Ecologies, is designed to be shared between friends, with each room offering expansive, intricate vistas
-
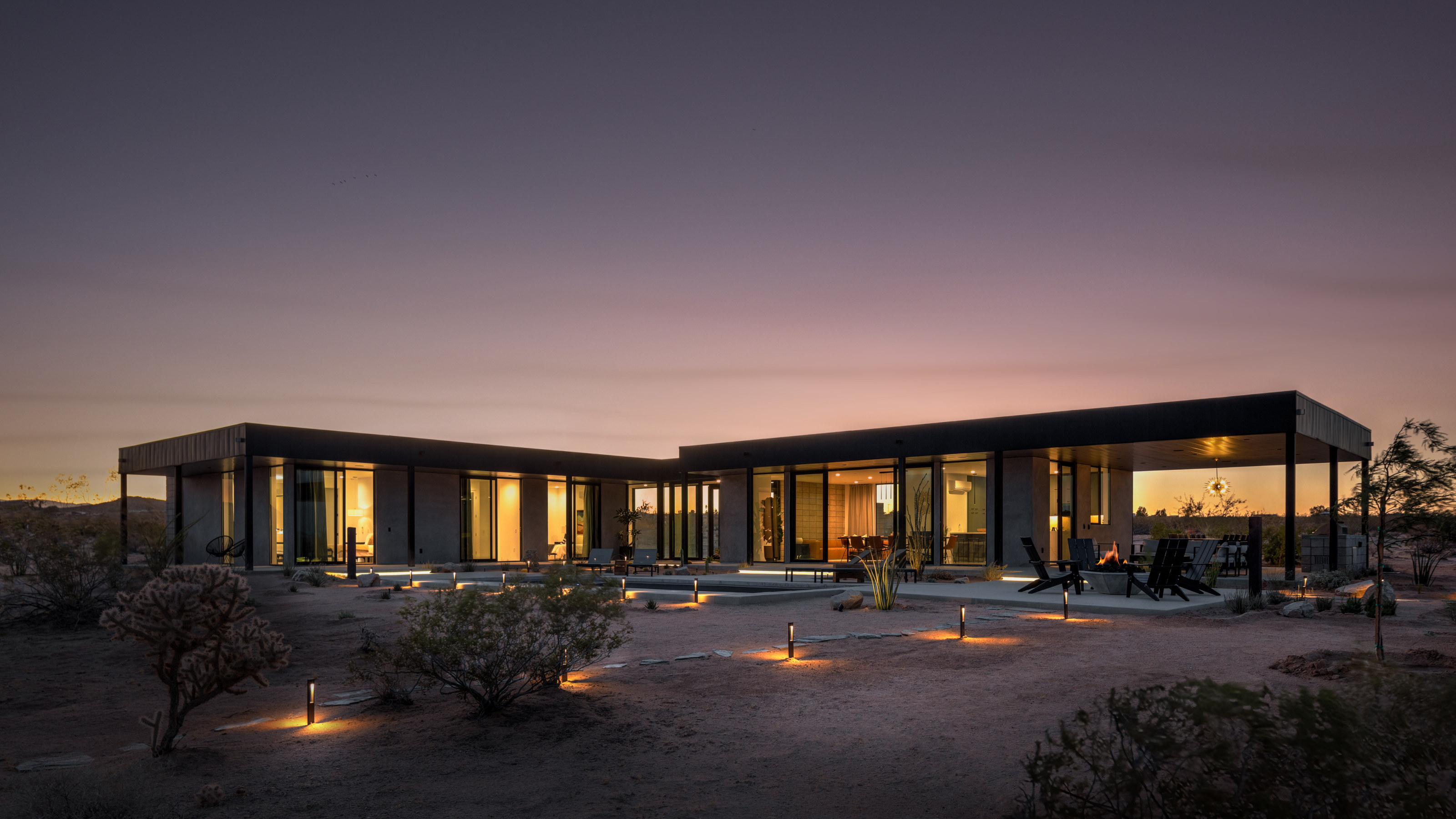 Rent this dream desert house in Joshua Tree shaped by an LA-based artist and musician
Rent this dream desert house in Joshua Tree shaped by an LA-based artist and musicianCasamia is a modern pavilion on a desert site in California, designed by the motion graphic artist Giancarlo Rondani
-
 Step inside this resilient, river-facing cabin for a life with ‘less stuff’
Step inside this resilient, river-facing cabin for a life with ‘less stuff’A tough little cabin designed by architects Wittman Estes, with a big view of the Pacific Northwest's Wenatchee River, is the perfect cosy retreat
-
 Remembering Robert A.M. Stern, an architect who discovered possibility in the past
Remembering Robert A.M. Stern, an architect who discovered possibility in the pastIt's easy to dismiss the late architect as a traditionalist. But Stern was, in fact, a design rebel whose buildings were as distinctly grand and buttoned-up as his chalk-striped suits
-
 Own an early John Lautner, perched in LA’s Echo Park hills
Own an early John Lautner, perched in LA’s Echo Park hillsThe restored and updated Jules Salkin Residence by John Lautner is a unique piece of Californian design heritage, an early private house by the Frank Lloyd Wright acolyte that points to his future iconic status