Hilborn House, one of Arthur Erickson’s few residential projects, is now on the market
The home, first sketched on an envelope at Montreal Airport, feels like a museum of modernist shapes, natural materials and indoor-outdoor living
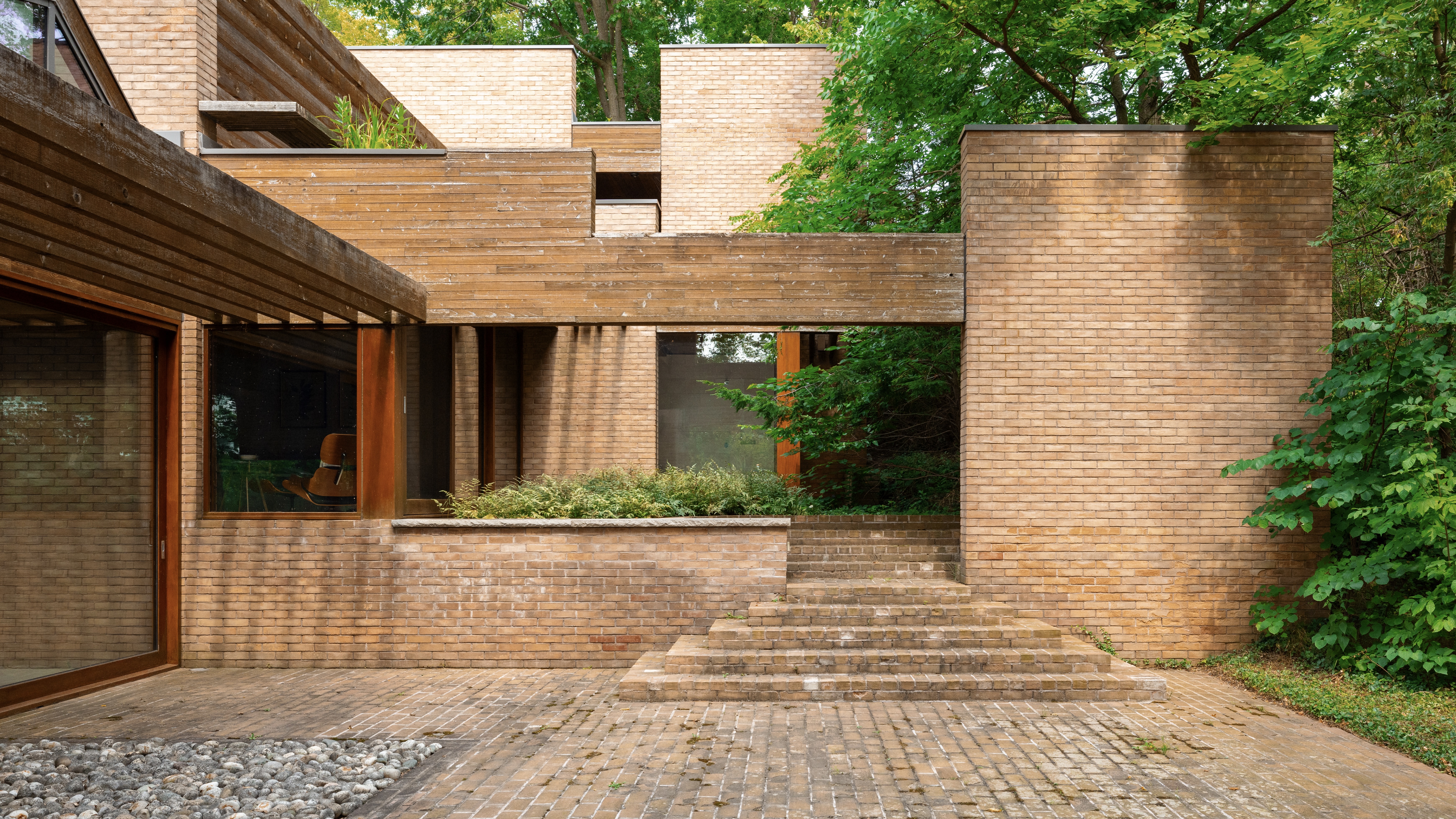
Receive our daily digest of inspiration, escapism and design stories from around the world direct to your inbox.
You are now subscribed
Your newsletter sign-up was successful
Want to add more newsletters?

Daily (Mon-Sun)
Daily Digest
Sign up for global news and reviews, a Wallpaper* take on architecture, design, art & culture, fashion & beauty, travel, tech, watches & jewellery and more.

Monthly, coming soon
The Rundown
A design-minded take on the world of style from Wallpaper* fashion features editor Jack Moss, from global runway shows to insider news and emerging trends.

Monthly, coming soon
The Design File
A closer look at the people and places shaping design, from inspiring interiors to exceptional products, in an expert edit by Wallpaper* global design director Hugo Macdonald.
It’s not often that an architectural jewel comes to market – but this is one of those occasions. Sotheby’s International Realty has listed Hilborn House in Cambridge, Ontario: a modernist masterpiece designed by Arthur Erickson (1924-2009), one of Canada’s most celebrated architectural exports.
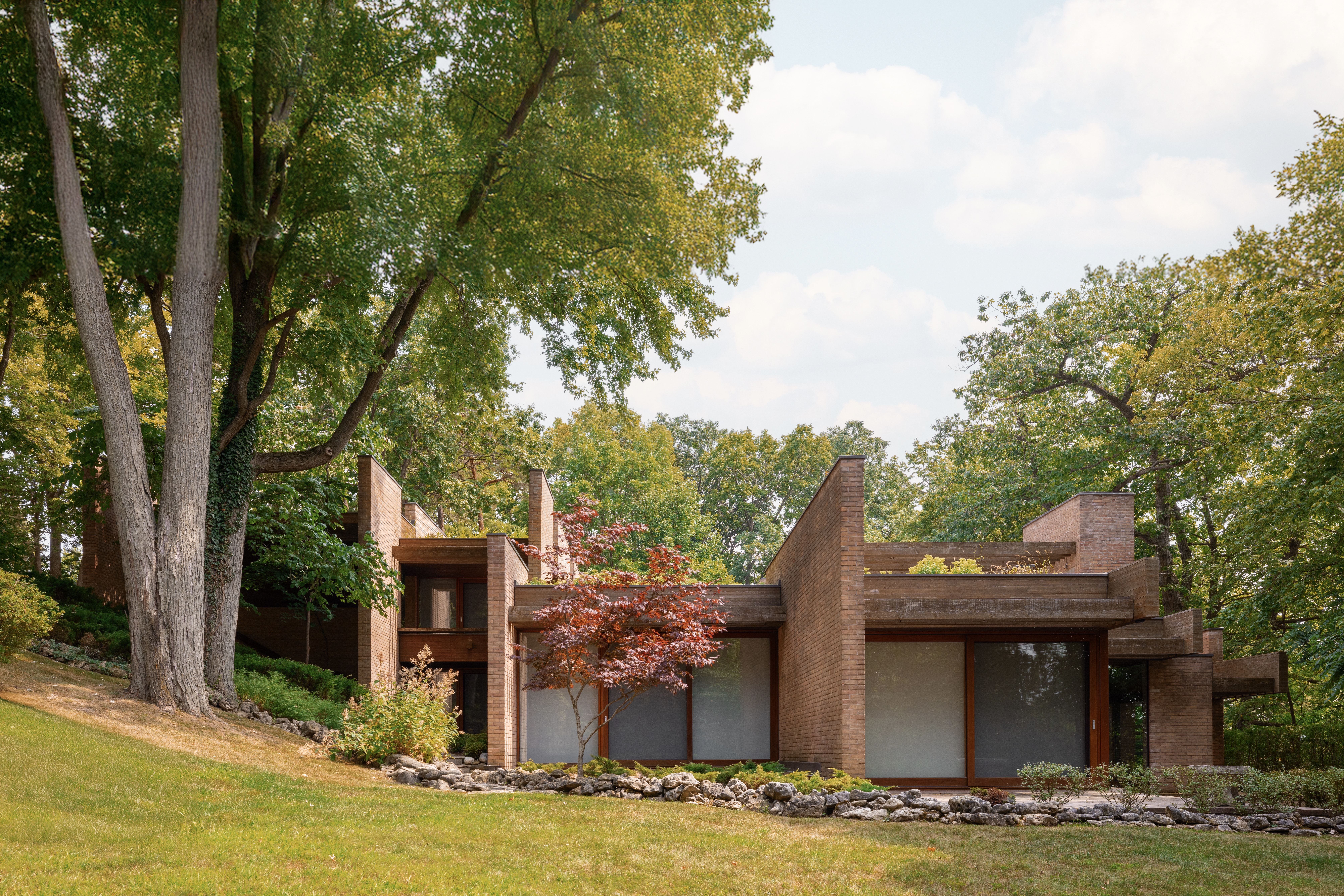
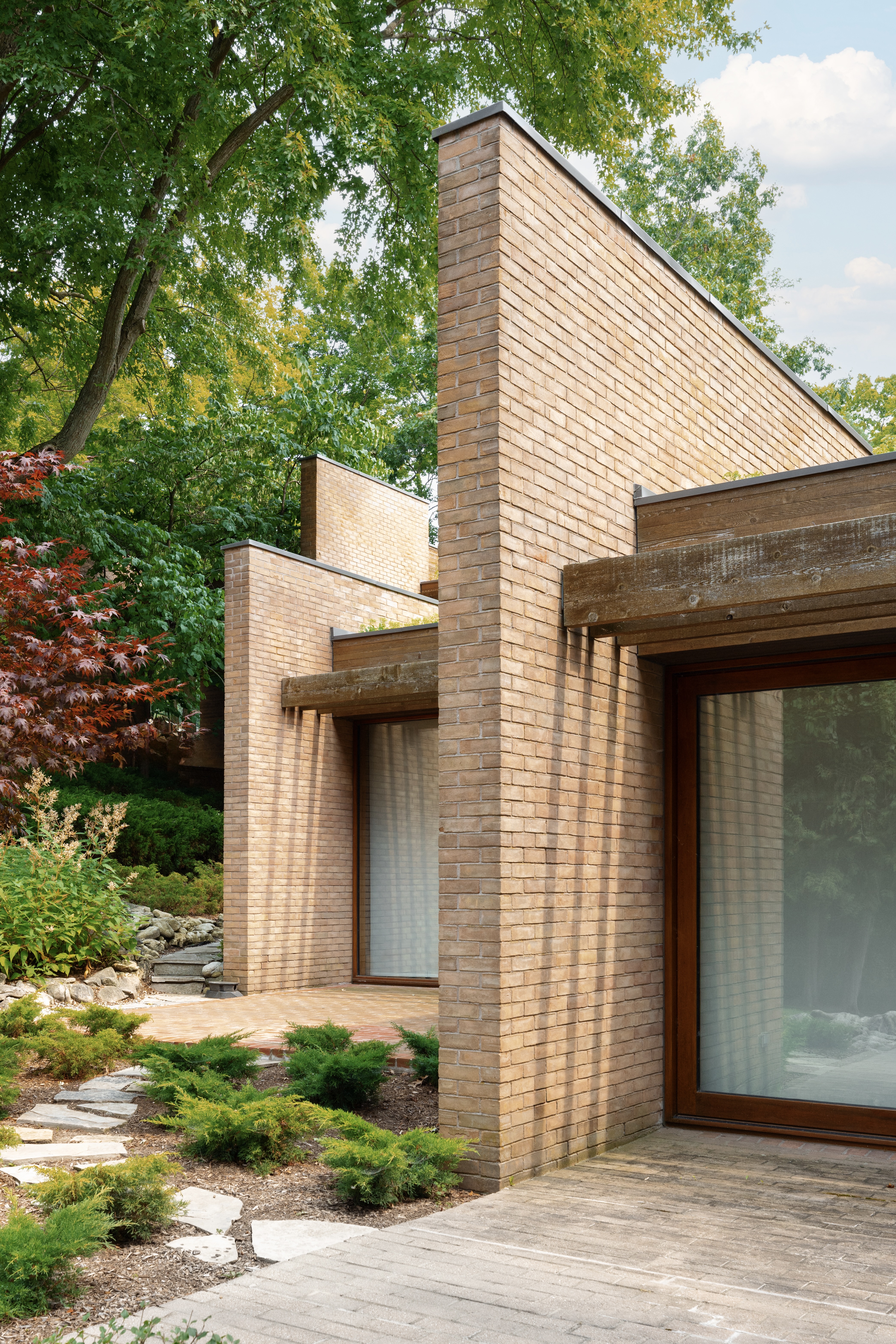
Hilborn House is part of Erickson’s coveted Signature Collection – a select few private residences personally designed by the architect, who is best known for works such as the Museum of Anthropology in Vancouver and the Canadian Embassy in Washington, D.C.
Commissioned by Dick and Laurette Hilborn and completed in 1974, the home exemplifies Erickson’s mastery of natural light, spatial rhythm and his reverence for Japanese design principles. It’s composed of tactile natural materials: warm mahogany, textured stone and brickwork, and a distinctive cedar deck roof.
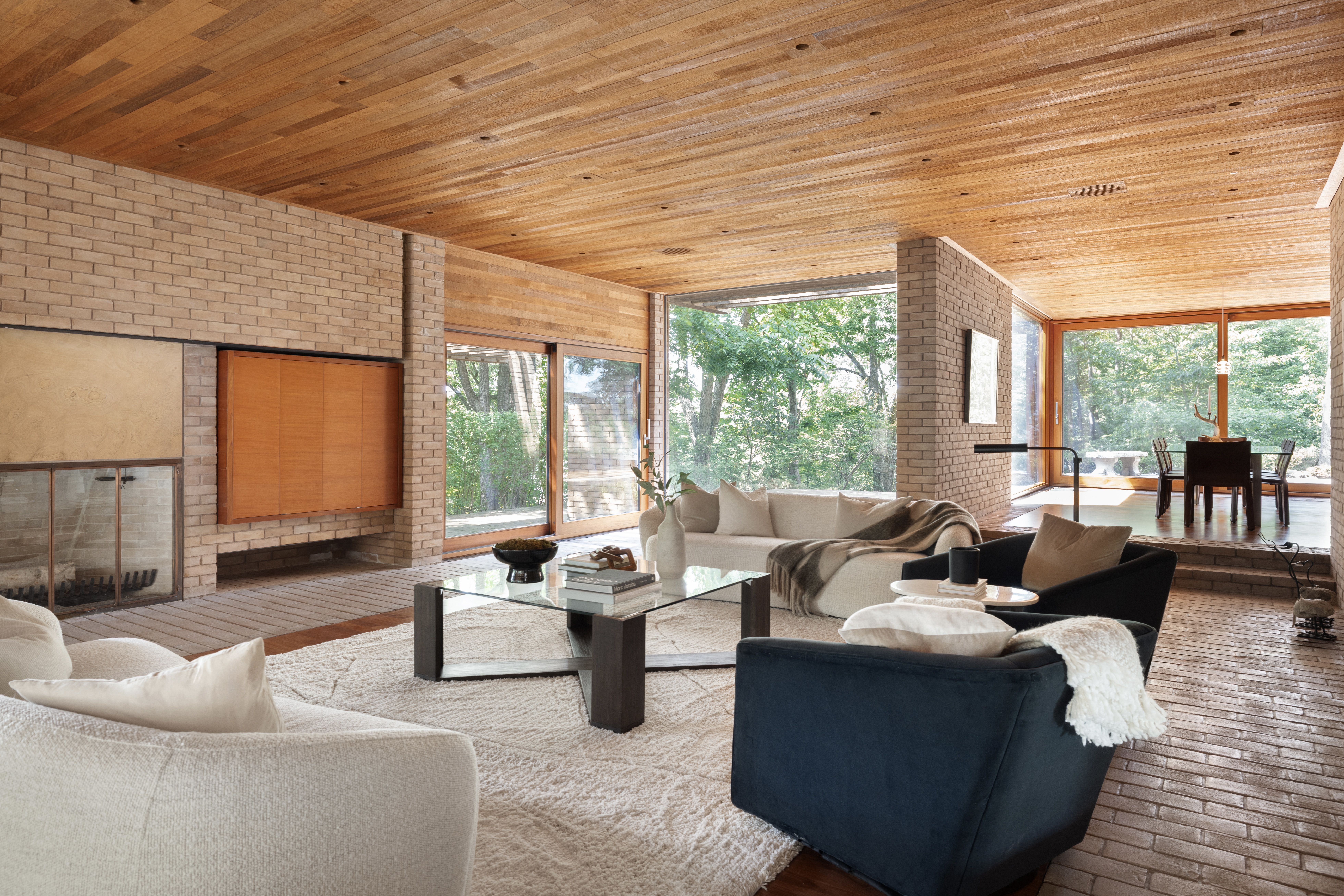
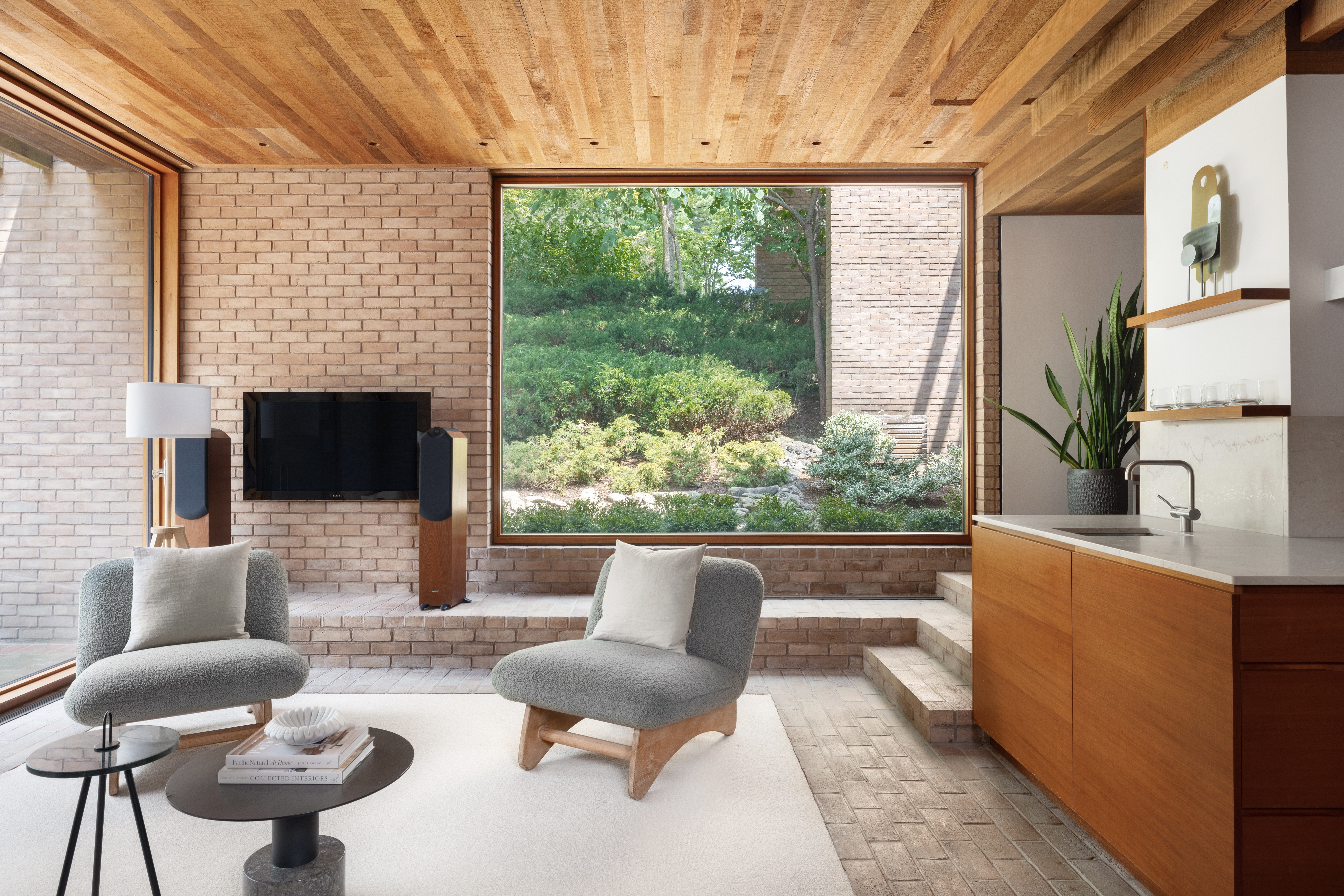
Spanning over 6,800 square feet, Hilborn House sits on a quiet rise overlooking the Grand River. True to Erickson’s philosophy that architecture should be ‘an extension of the land’, the home lies low to the ground, merging seamlessly with its 1.77-acre setting. Glass walls dissolve the boundary between indoors and out, transforming the house into a kind of temple to the surrounding forest and water.
The geometric layout seems to unfold over the home’s two levels, evoking the spatial drama of a museum of modernism. The 'exhibits'? Cedar-panelled ceilings with exposed beams, travertine finishes, and a mosaic-tiled sauna with dual showers. The ‘great room’, with its skylight and floor-to-ceiling glass, bursts with sunlight. Elsewhere, a chef’s kitchen features beamed ceilings; the primary suite boasts a six-piece ensuite; and the upper-level bedrooms open to balconies that appear to float.
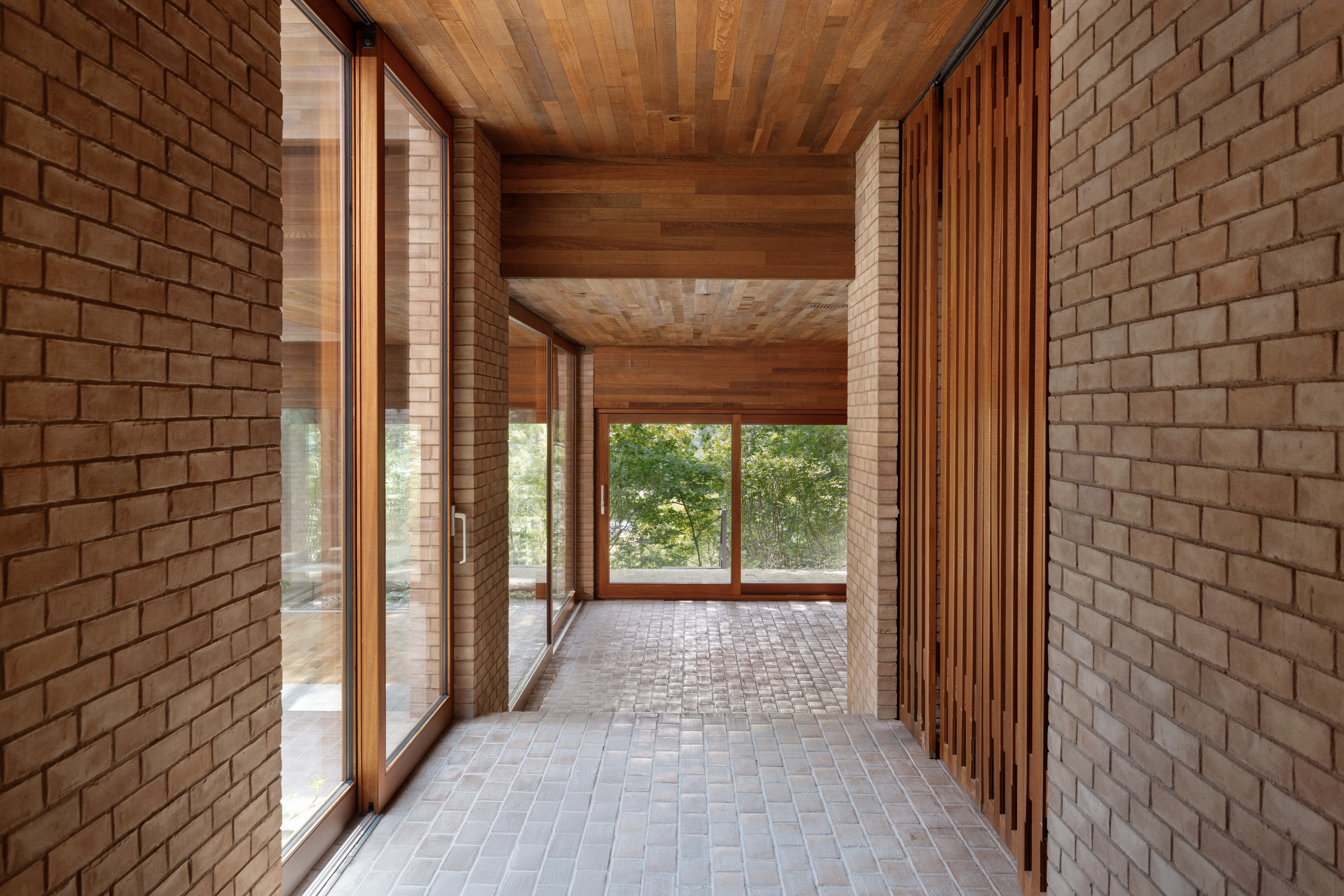
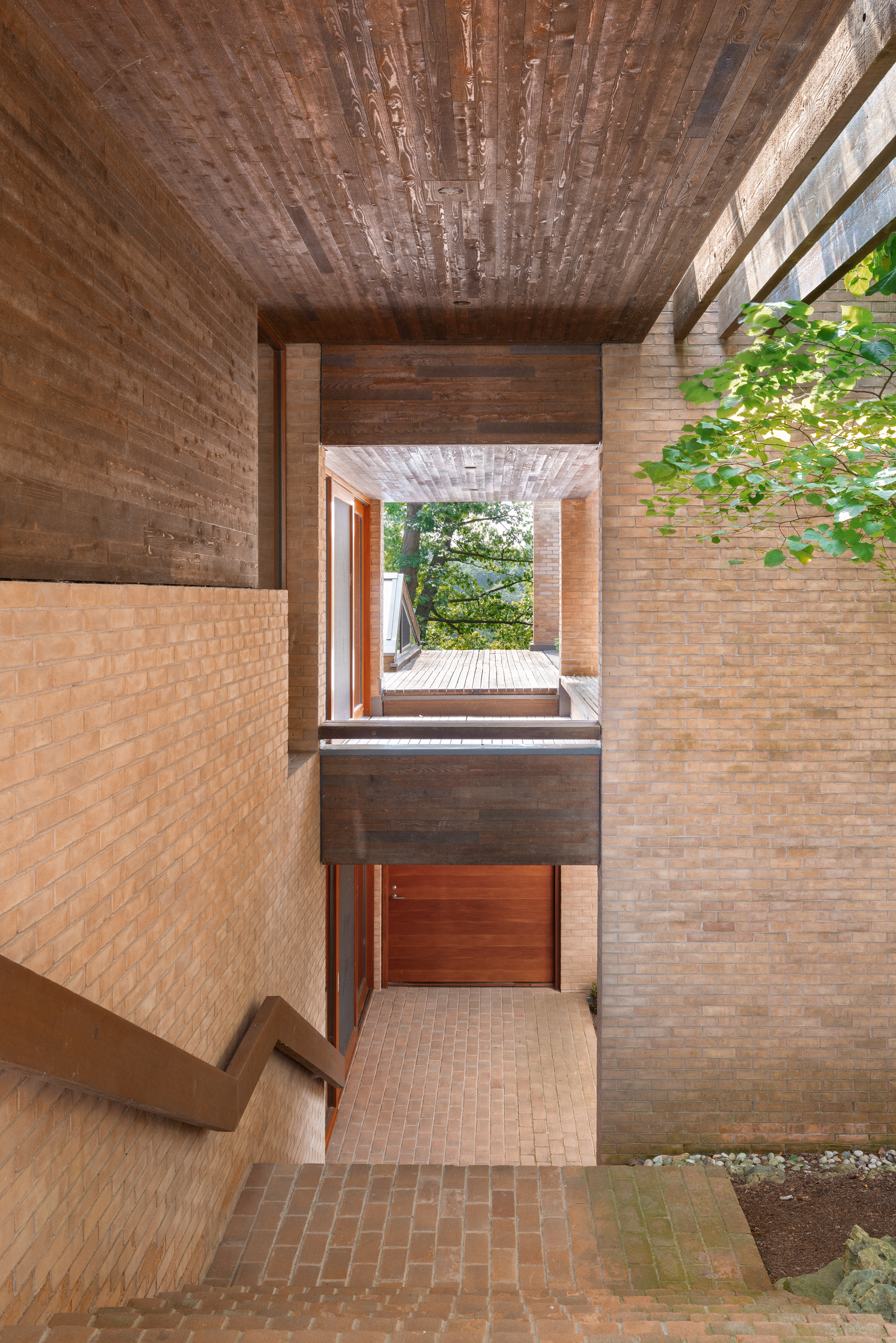
The Hilborns first approached Erickson in 1969, inspired by the modernist architecture showcased at Expo 67 in Montreal. Initial discussions didn’t materialise but, the following year, the couple arranged a spontaneous meeting with Erickson at Montreal’s airport. Expecting the architect to have a design ready to show them, they were instead treated to a moment of creative spontaneity: he pulled out an envelope and began sketching his vision for the house on the spot.
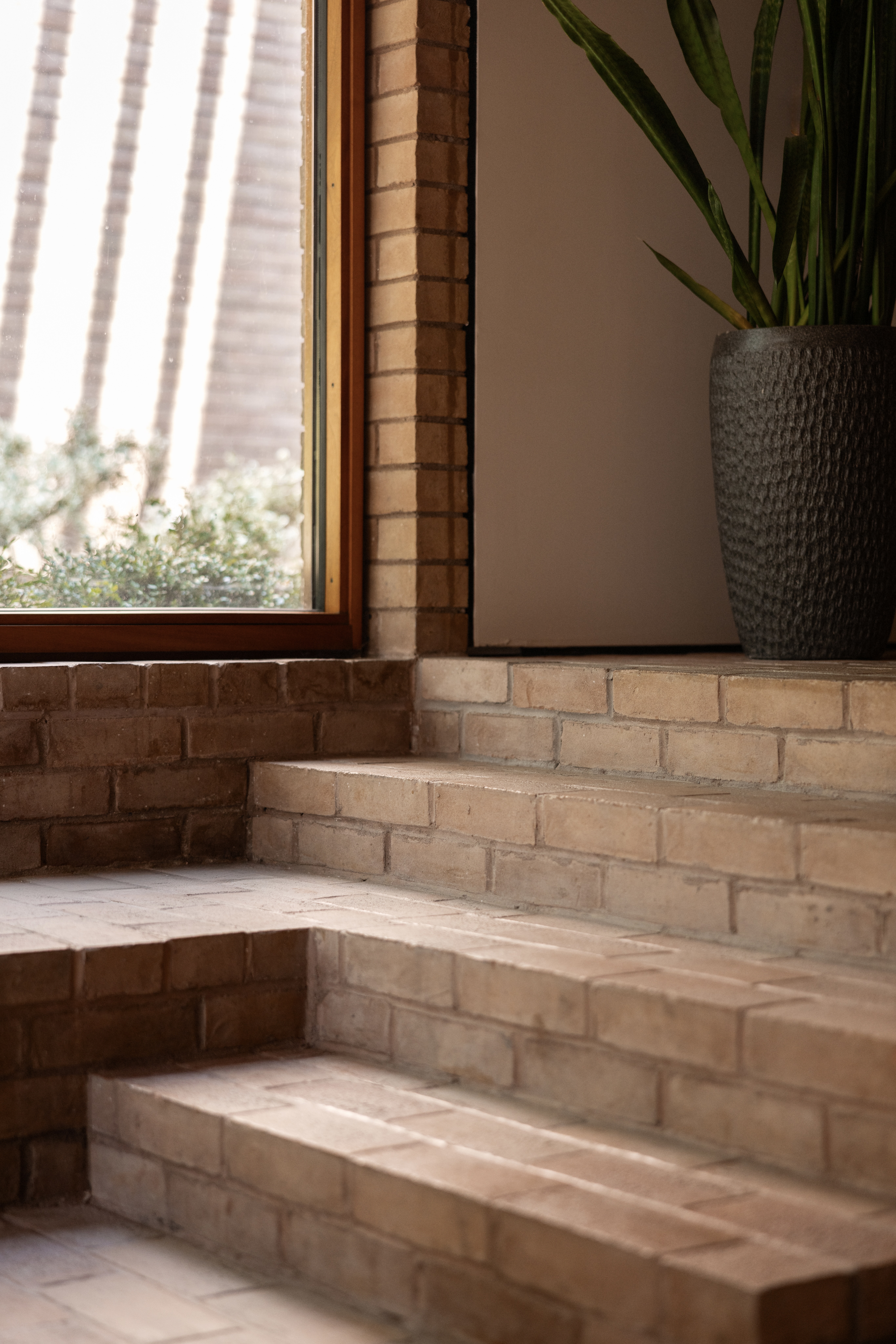
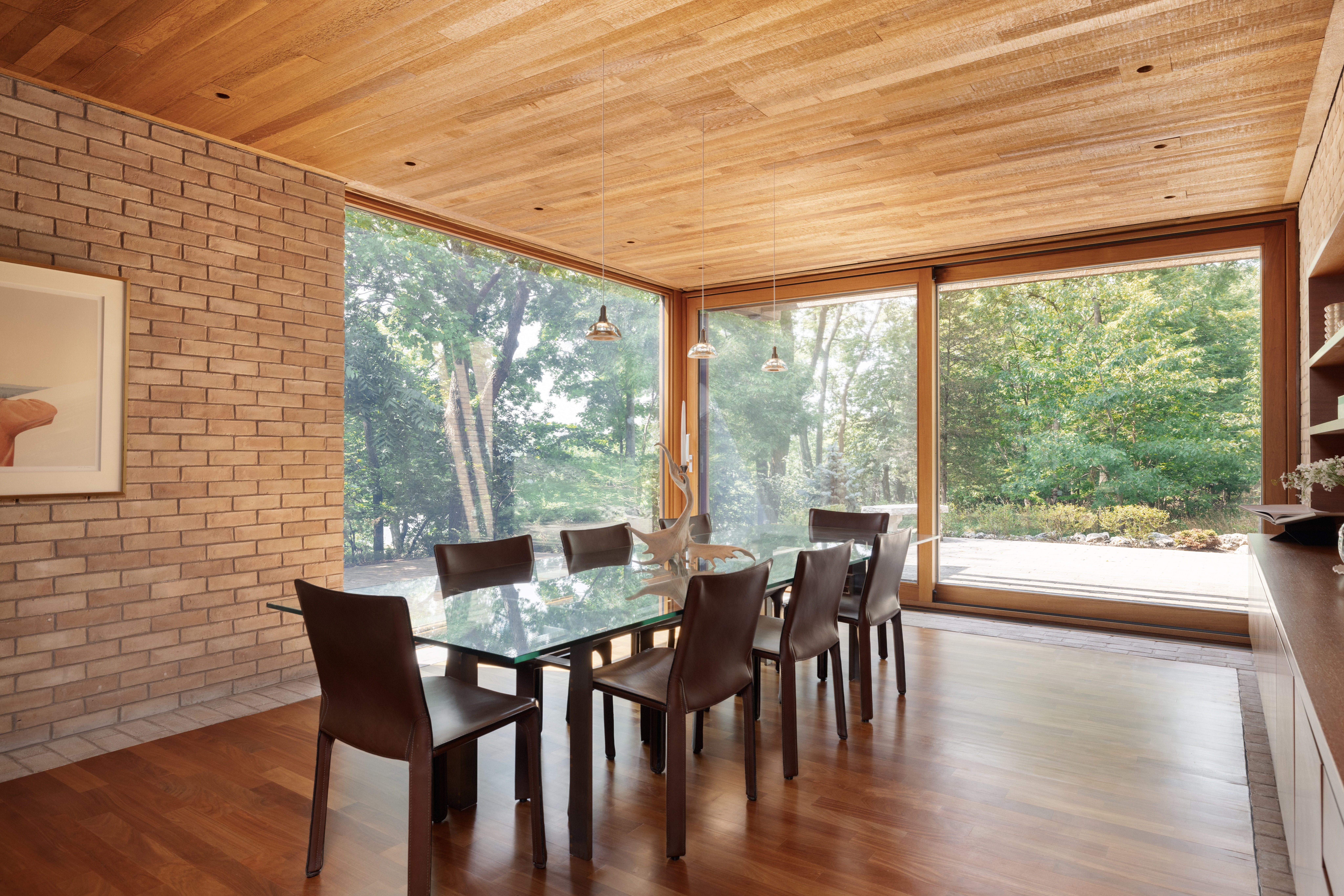
Erickson once said, ‘Great buildings that move the spirit have always been rare. In every case they are unique, poetic, products of the heart’. The next steward of Hilborn House will undoubtedly share that philosophy.
Receive our daily digest of inspiration, escapism and design stories from around the world direct to your inbox.
Hilborn House is on the market for CA$3,900,000 with Sotherby's International Realty
Anna Solomon is Wallpaper’s digital staff writer, working across all of Wallpaper.com’s core pillars. She has a special interest in interiors and curates the weekly spotlight series, The Inside Story. Before joining the team at the start of 2025, she was senior editor at Luxury London Magazine and Luxurylondon.co.uk, where she covered all things lifestyle and interviewed tastemakers such as Jimmy Choo, Michael Kors, Priya Ahluwalia, Zandra Rhodes, and Ellen von Unwerth.