Arthur Erickson's Museum of Anthropology at UBC has been given a new lease of life in Vancouver
After an extensive renovation, The Museum of Anthropology is part Shinto shrine, part cathedral, part longhouse – and a temple to learning
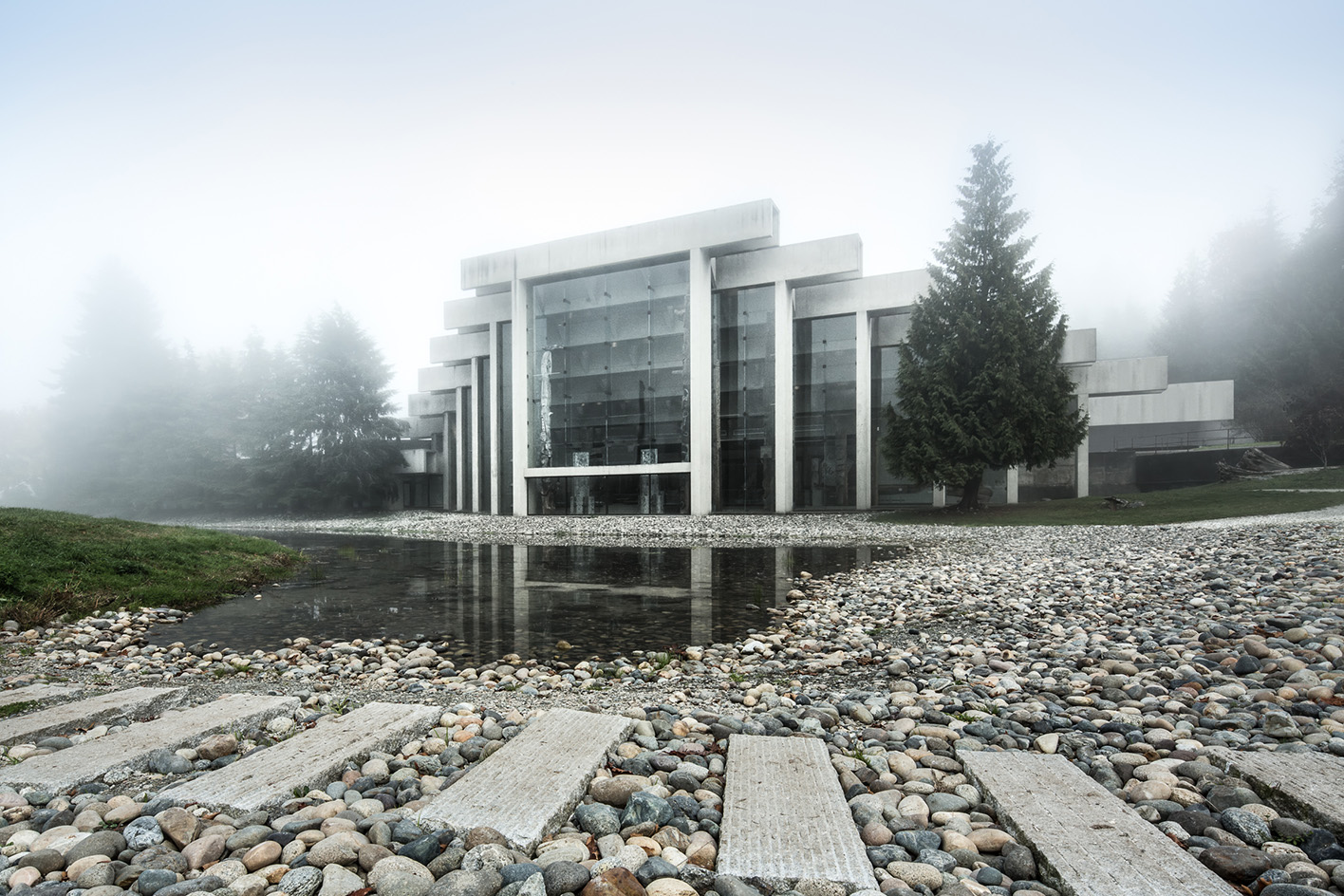
Receive our daily digest of inspiration, escapism and design stories from around the world direct to your inbox.
You are now subscribed
Your newsletter sign-up was successful
Want to add more newsletters?

Daily (Mon-Sun)
Daily Digest
Sign up for global news and reviews, a Wallpaper* take on architecture, design, art & culture, fashion & beauty, travel, tech, watches & jewellery and more.

Monthly, coming soon
The Rundown
A design-minded take on the world of style from Wallpaper* fashion features editor Jack Moss, from global runway shows to insider news and emerging trends.

Monthly, coming soon
The Design File
A closer look at the people and places shaping design, from inspiring interiors to exceptional products, in an expert edit by Wallpaper* global design director Hugo Macdonald.
The reopening last month of Arthur Erickson’s 1976 Museum of Anthropology on what would have been the prolific architect’s 100th birthday, calls to mind a Japanese tradition.
As a meditation on the idea of impermanence, the Shikinen Sengu divine palace within the 2000-year-old Ise-Jingu Shinto shrine is demolished every 20 years and then rebuilt to the same dimensions but on an alternate site within the precinct. In a similar vein, Erickson’s modernist monument and Canada’s largest teaching museum has been reincarnated – after an 18-month closure for a $40 million seismic upgrade – with new aesthetic and architectural life.
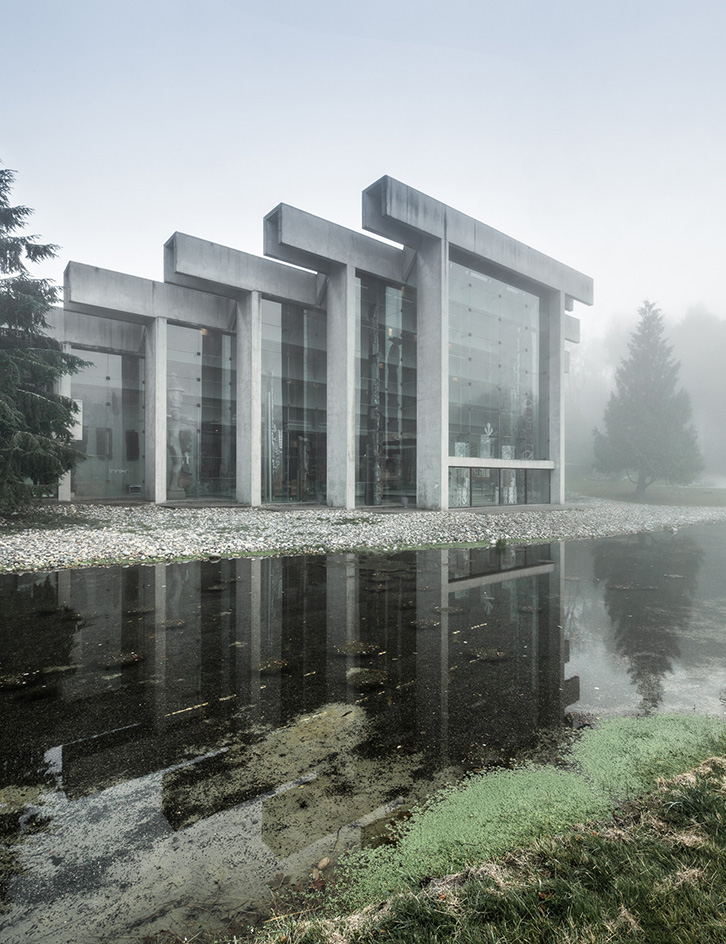
Tour the refreshed Museum of Anthropology at UBC, Vancouver
This was both an architectural and curatorial resurrection. New seismic safety standards meant that Erickson’s iconic Great Hall had to be effectively destroyed and rebuilt.
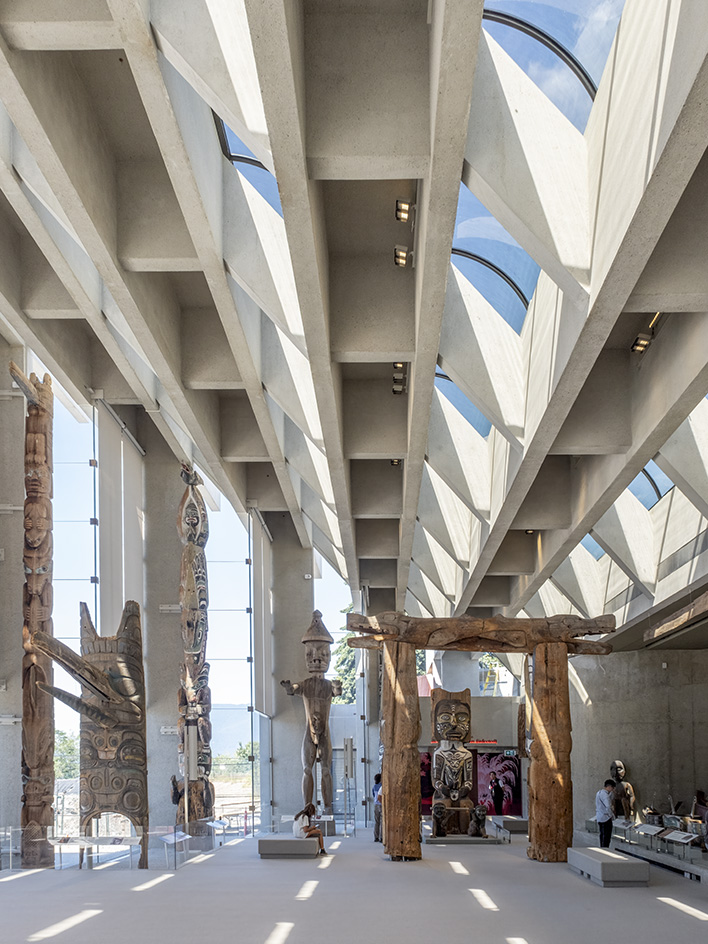
The building’s choreography mirrors the whole process. Now as one walks through the dark canal of the east-facing entranceway that extends into the soaring Great Hall embracing the Western horizon, there is a palpable sense of rebirth.
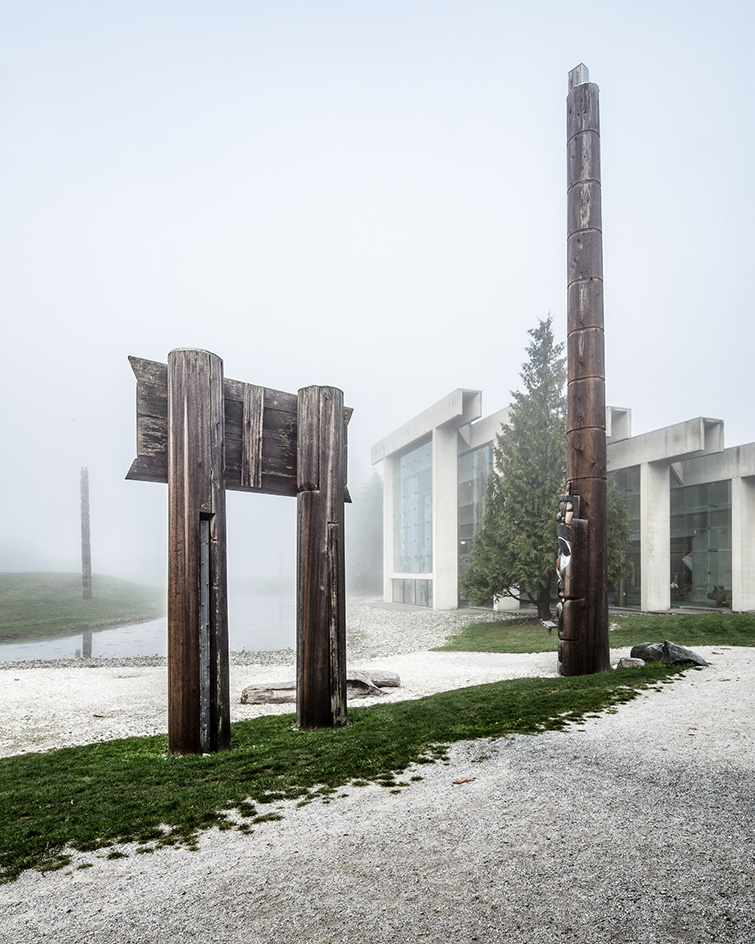
But leading a tour of the building, long-time Erickson associate Nick Milkovich who worked on the original building and was tasked with its reconstruction said: 'If I did my job well, you won’t notice any difference.' Indeed, the changes are seamless and subtle, but significant.
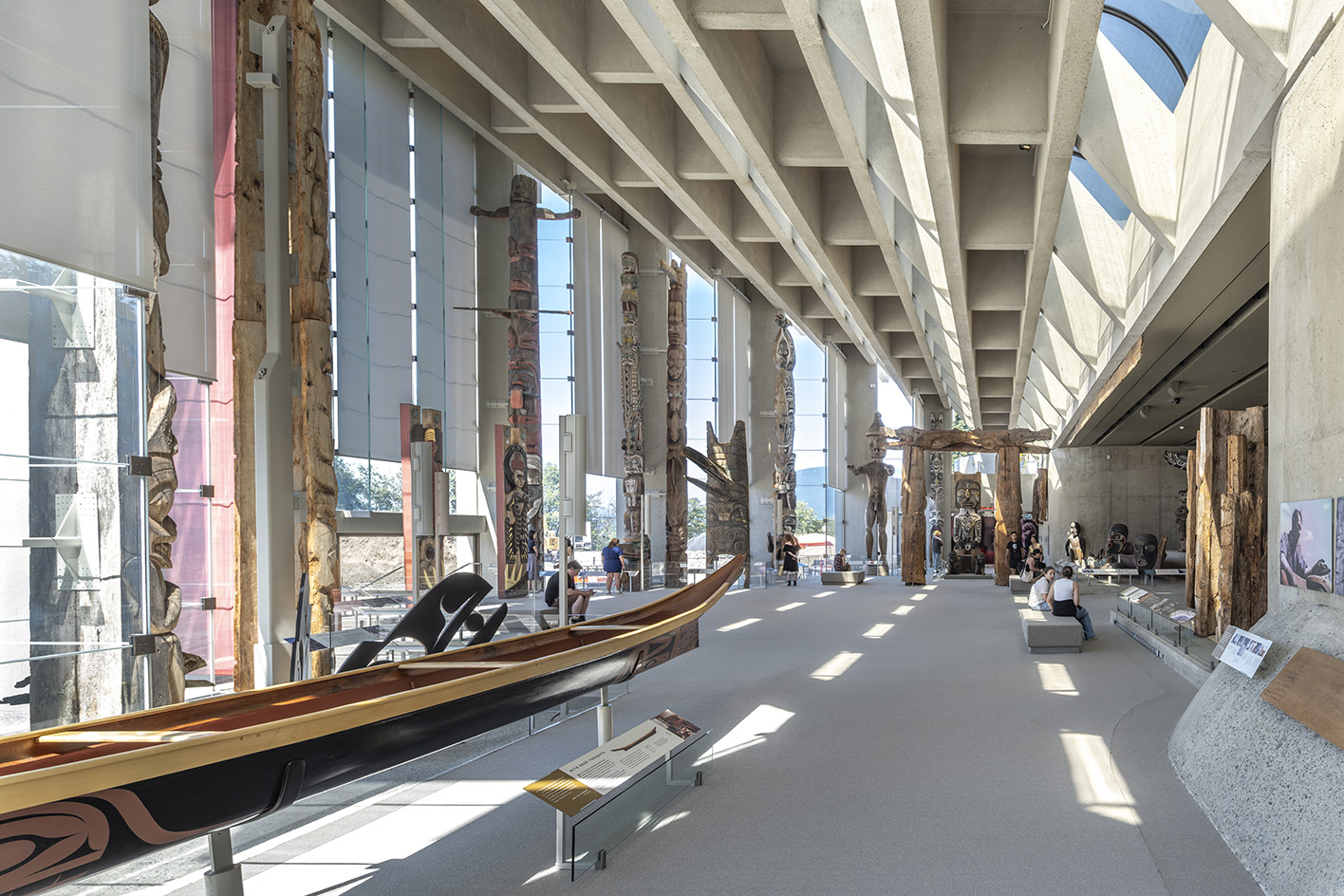
The new architectural and curatorial vision – one that has added to the permanent exhibition 50 new artefacts and signage that contextualises the objects on display in terms of cultural genocide and contemporary discourse in the field and beyond – are of a piece with the original. The Great Hall was demolished and rebuilt with a precast columns and beam structure sitting on a cast-in-place concrete slab, thickened under the columns, all of which rests on isolators within the crawl space.
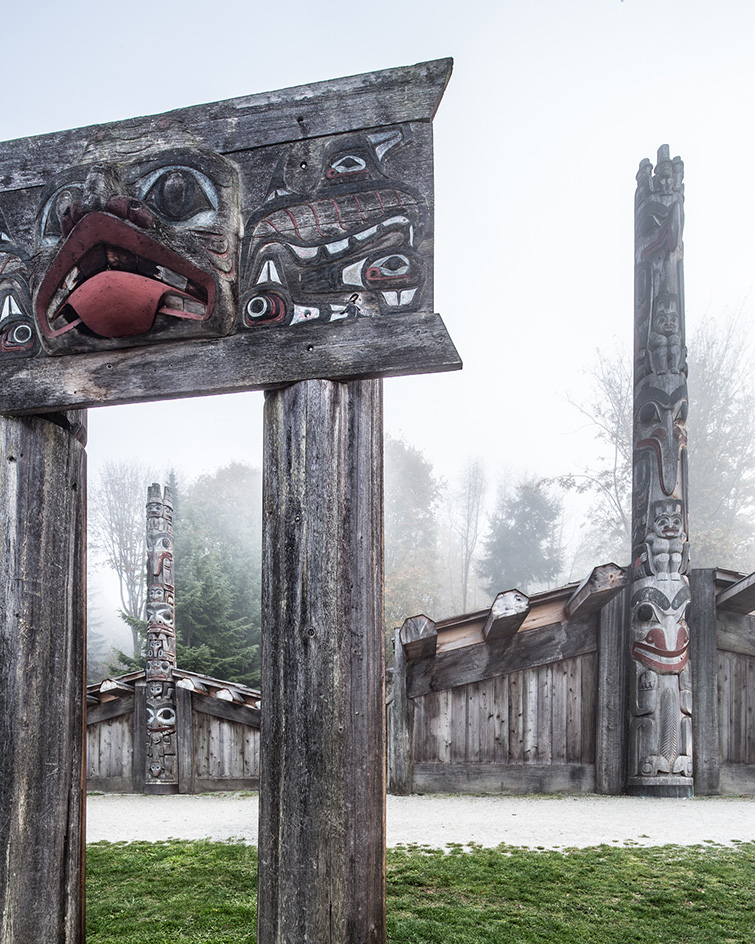
The old tempered glass, which would have shattered instantly in an earthquake, has been replaced by stronger, laminated sheets with UV protection. Plates of glass are cantilevered from the concrete columns and are fixed to a steel rod suspended from the channel beam, allowing them to move in concert with the movement of the structure. Now, 'they can dance with the building,' says Milkovich. The new configuration of glass, woven together by steel, lends a sense of architecture as textile art.
Receive our daily digest of inspiration, escapism and design stories from around the world direct to your inbox.
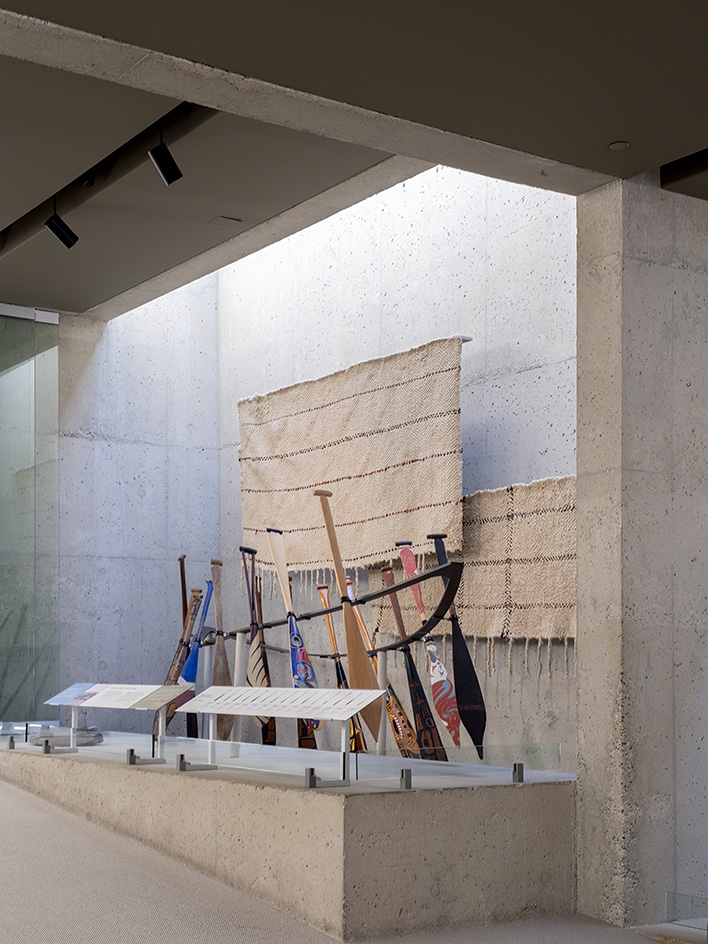
Now there is an even clearer sense of the building’s connection to the land – and, if one goes deeper, a clearer view of the settler/patron’s place within the museum. With its cleaner, brighter transparency and new concrete columns, there is a greater articulation of Erickson’s original intent.
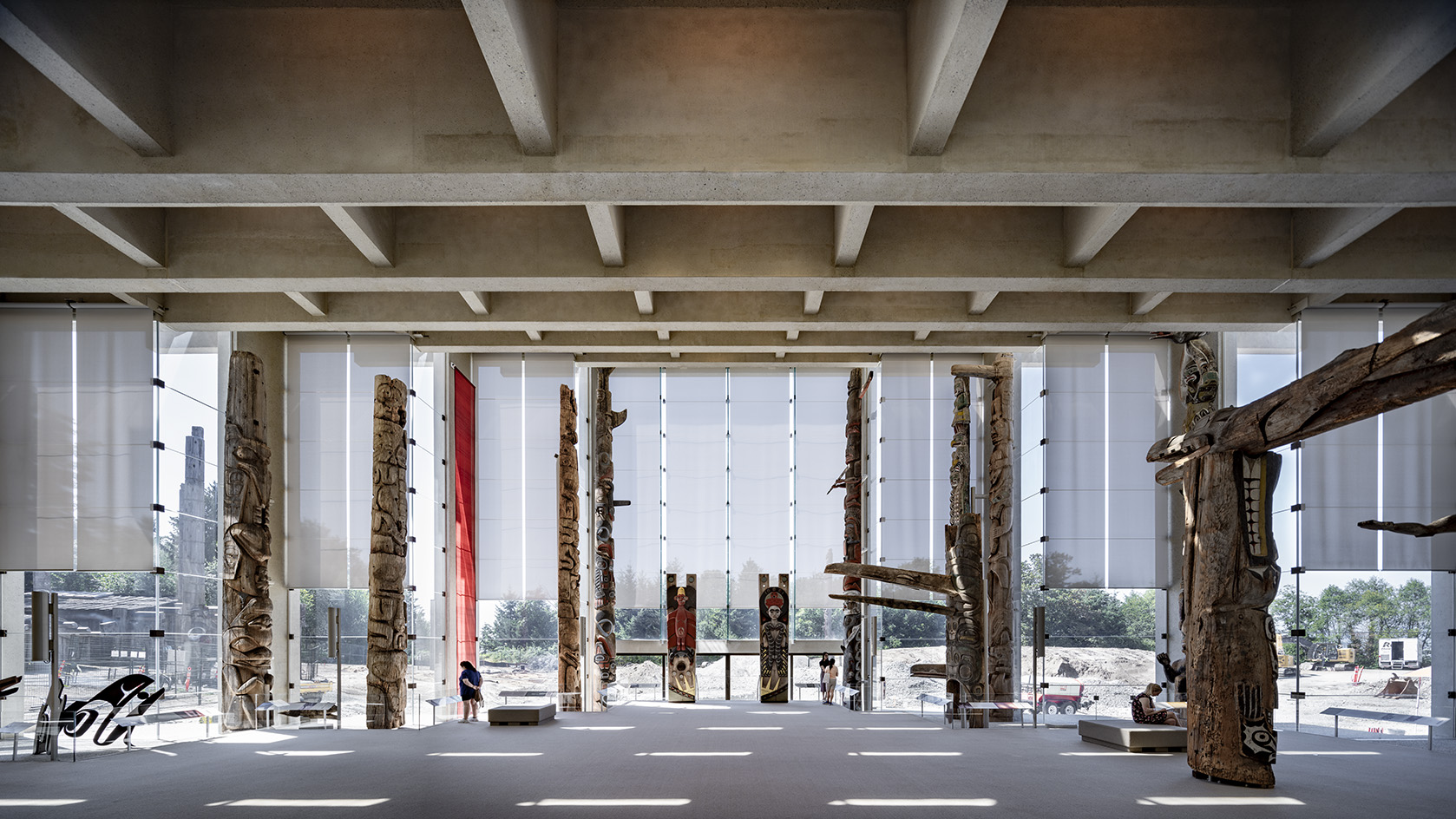
The Museum of Anthropology – part Shinto shrine, part cathedral, part longhouse – is a temple to learning. Its design hopes to transcend the colonial context of the museum, moving from the darkened entranceway through to the great hall, a place birthing light. Views of water and mountains beckon us into a future of reconciliation.