Smoke Lake Cabin is an off-grid hideaway only accessible by boat
This Canadian cabin is a modular and de-mountable residence, designed by Anya Moryoussef Architect (AMA) and nestled within Algonquin Provincial Park in Ontario

Smoke Lake Cabin caters to the needs of an ever-more digitally led world, where the temptation to log out and go off-grid, whether for a short while or indefinitely, can be tempting. Importantly, this project by Anya Moryoussef Architect (AMA) balances remote living without compromising home comforts. Situated behind a curtain of leafy shadows, the cabin is a modular, demountable, off-grid cabin, also referred to in the region as a ‘bunkie.' Located in Algonquin Provincial Park in Ontario, the cabin nestles into the Canadian wilderness with understated charm.
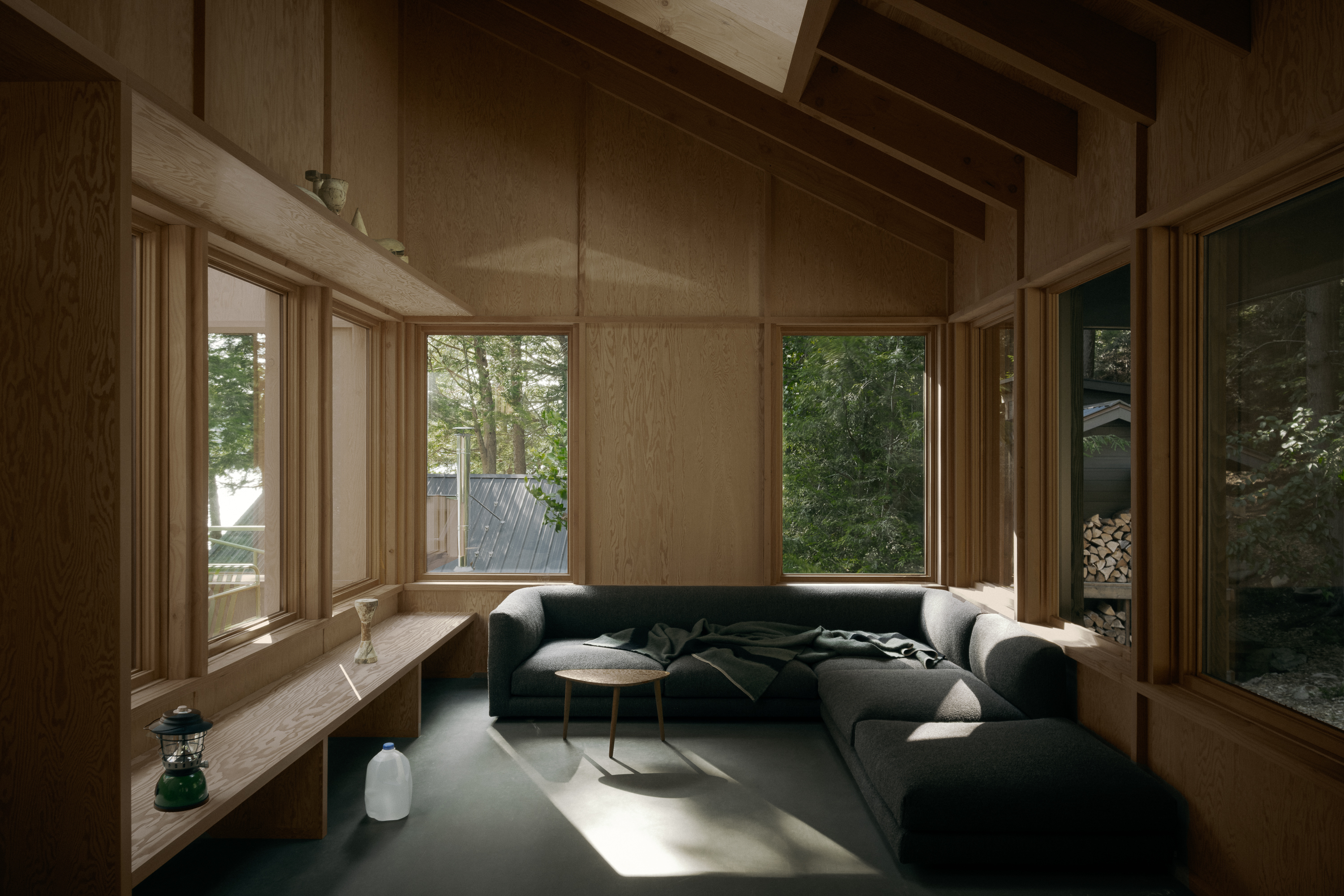
Take a tour of Smoke Lake Cabin
The Toronto-based studio designed the 600-square foot cabin for their client, a landscape architect, who wanted the residence to reflect the natural landscape of the park and to minimise damage on the land. The reason for its easy disassembly is to respect the mandated twenty-year lease period, which stipulated the structure leaving no trace on the site after its expiration.
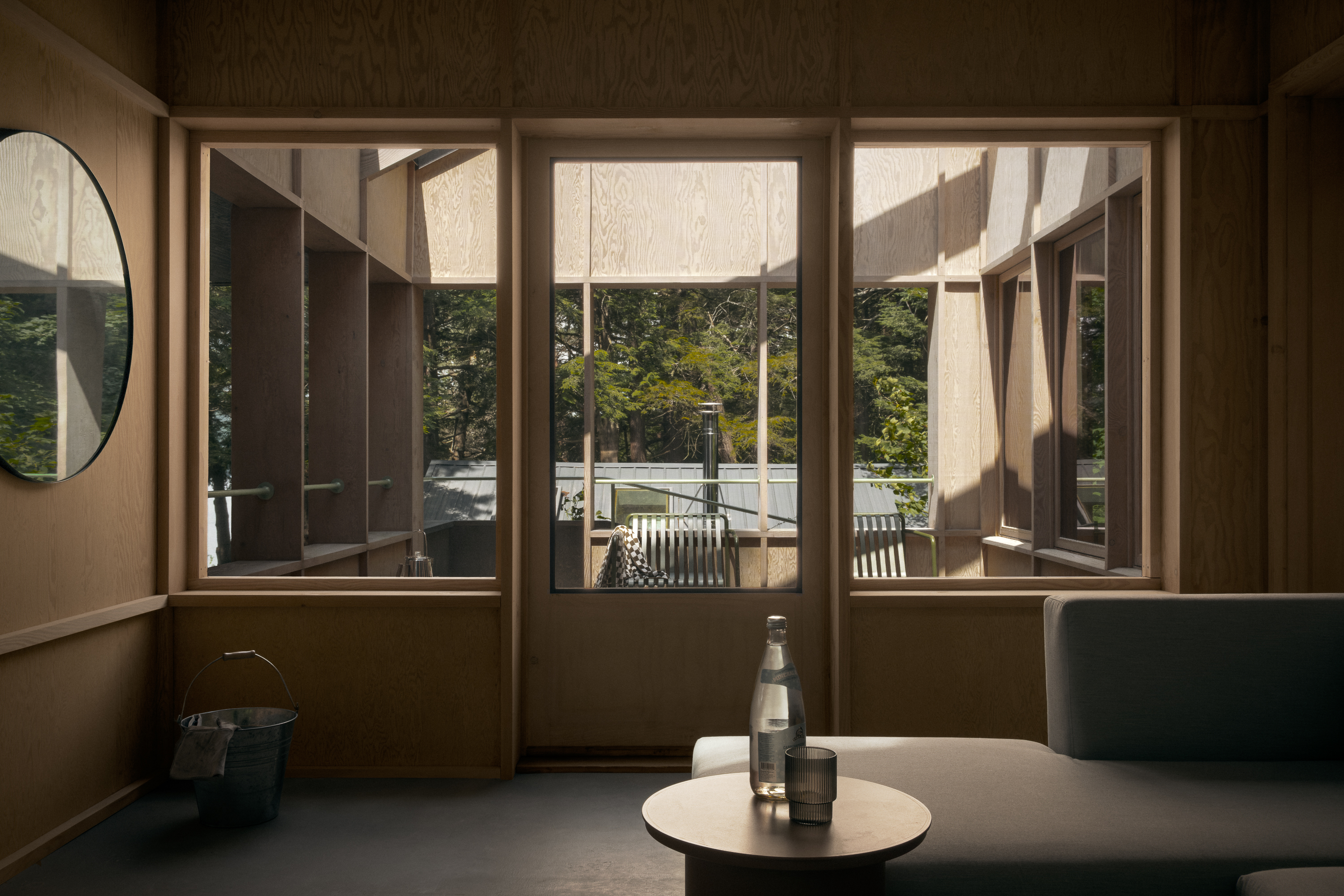
The materials of the cabin are a nod to the park itself. They include Douglas Fir plywood and timber for the main structure, and then playfully bend shadow and light to create the illusion of space within the cabin.
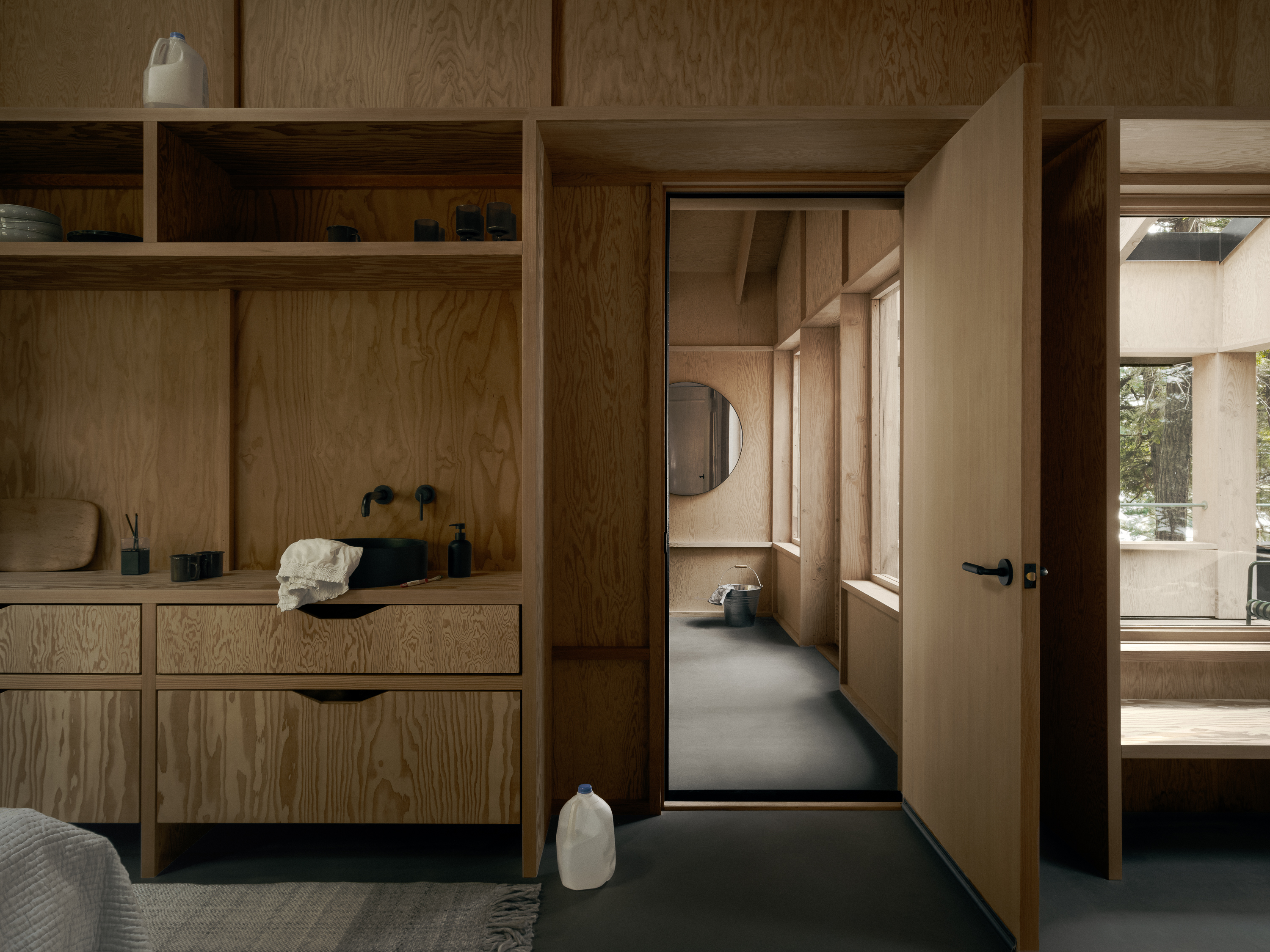
Constructing within the park is difficult as there are strict regulations to follow. This naturally provided a blueprint for AMA who then interpreted the colour, material, wall height and roof pitch creatively to fit the guidelines.
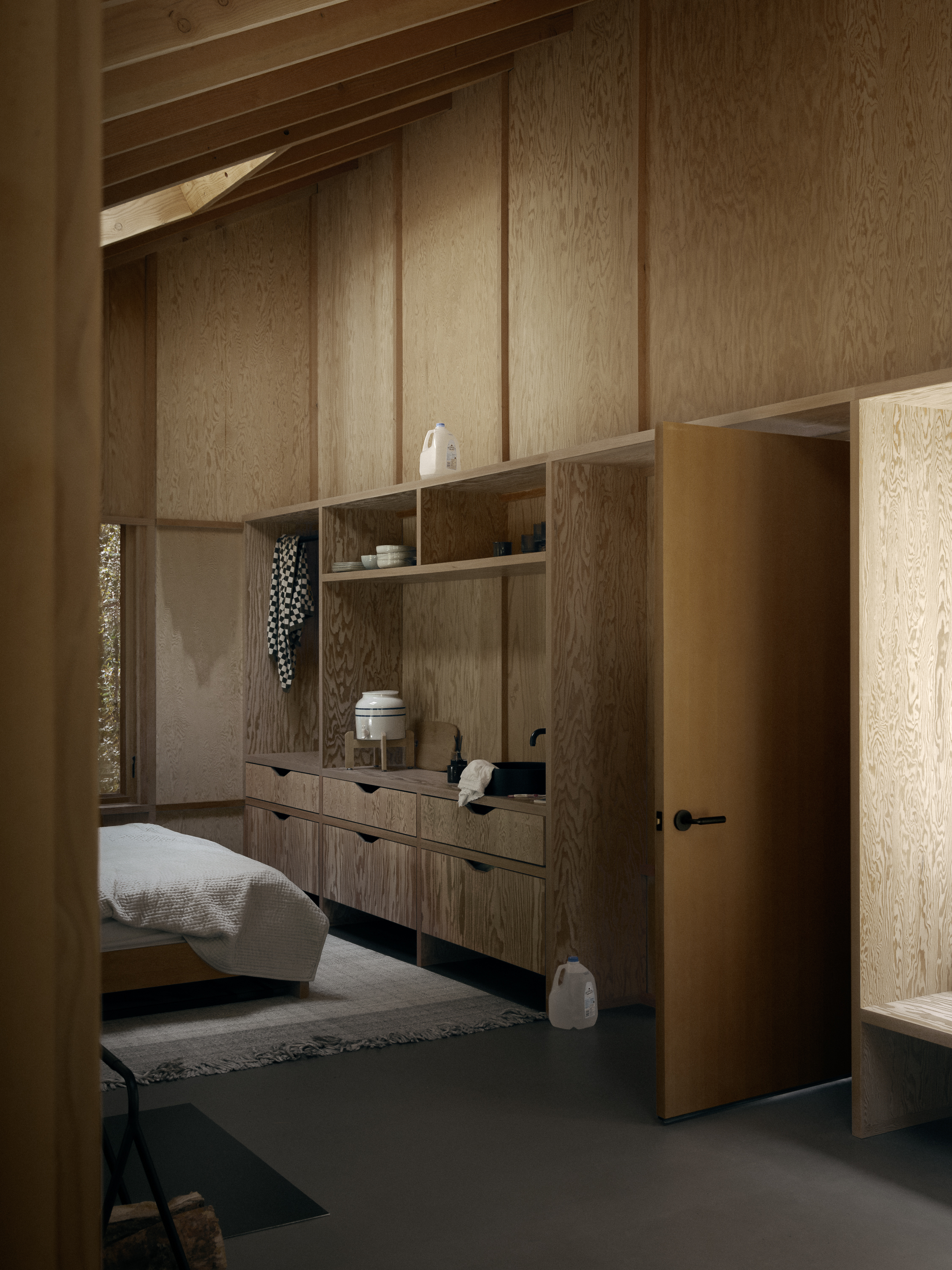
Another challenge for the architecture studio was access to the site, which is only accessible by boat as the building is perched on a steep hill. Therefore, the structure had to be made of lightweight materials and should be able to fit on a 15 square metre ferry to then be hauled onto the land.
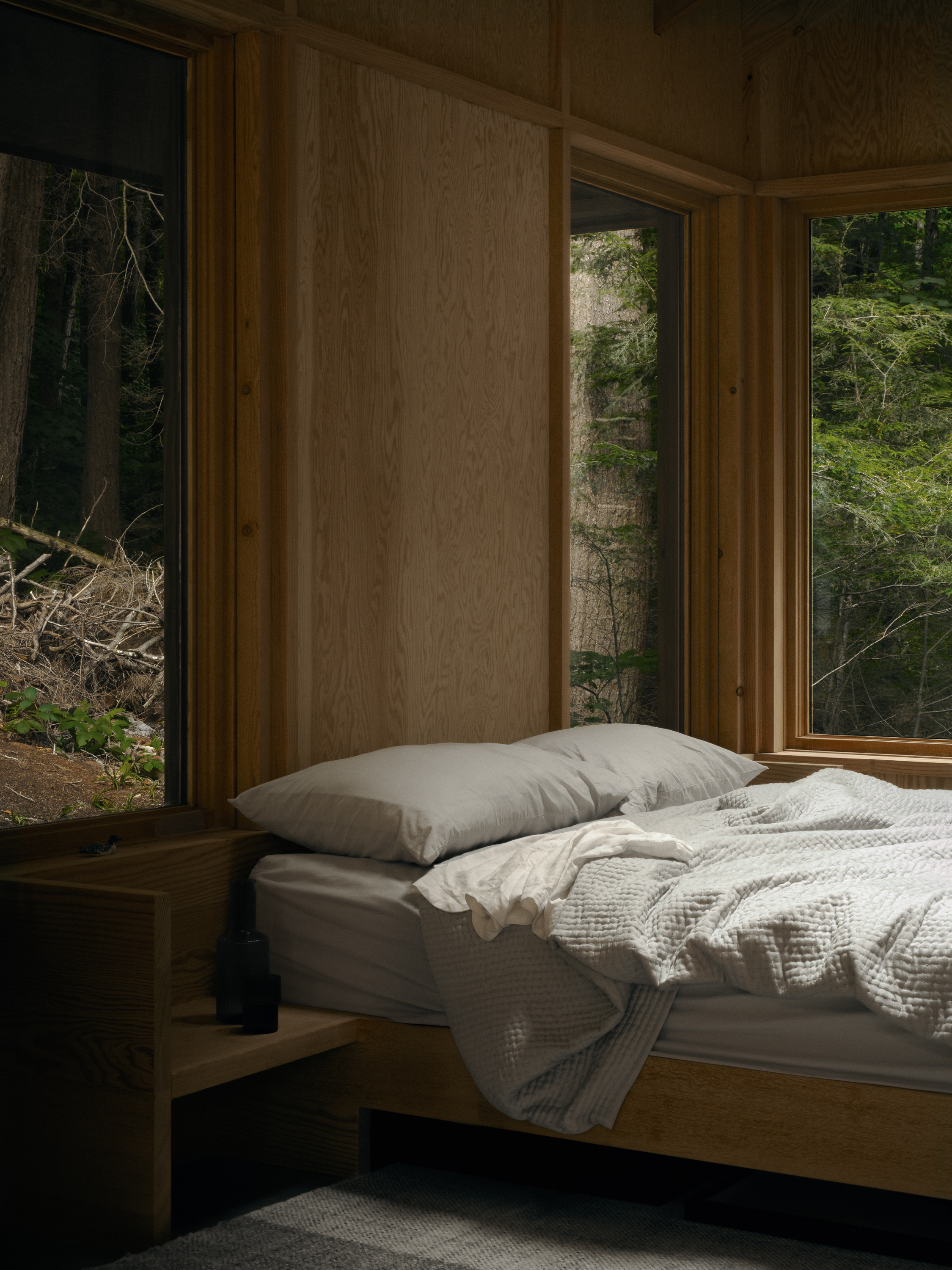
When entering the cabin, a series of rooms unfold. A ramp guides guests up to an open-air platform with a screened porch, which leads to the living and sleeping areas. These are tucked away within the shelter of the trees.
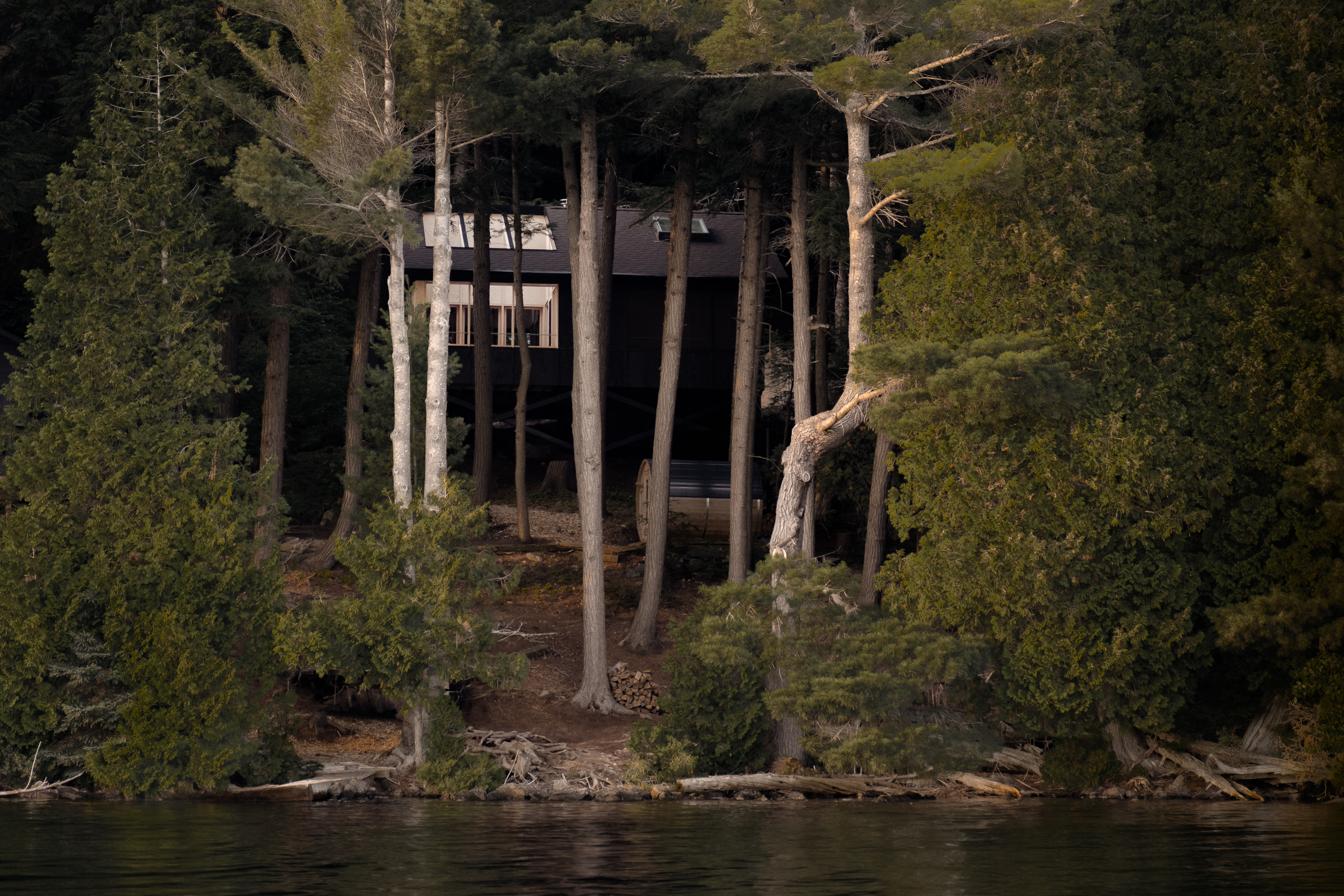
Exploring indoor and outdoor relationships, the architecture studio continued to play with light and shadow to highlight the cabin’s raw materiality and create a sunlit trail to the open-air room. Echoing the nature of Algonquin Provincial Park, the cabin sits behind a vale of smoky fog and provides the perfect lookout point to watch the golden hues of the sunset in uninterrupted peace.
Receive our daily digest of inspiration, escapism and design stories from around the world direct to your inbox.
Tianna Williams is Wallpaper’s staff writer. When she isn’t writing extensively across varying content pillars, ranging from design and architecture to travel and art, she also helps put together the daily newsletter. She enjoys speaking to emerging artists, designers and architects, writing about gorgeously designed houses and restaurants, and day-dreaming about her next travel destination.