Four super-refined Nova Scotia ‘bunkies’ are unforgettable architectural retreats
MacKay-Lyons Sweetapple has completed a collection of elevated guest cabins – named Ridge On The Chimney – on the rugged Nova Scotian coast, all bookable for a stay
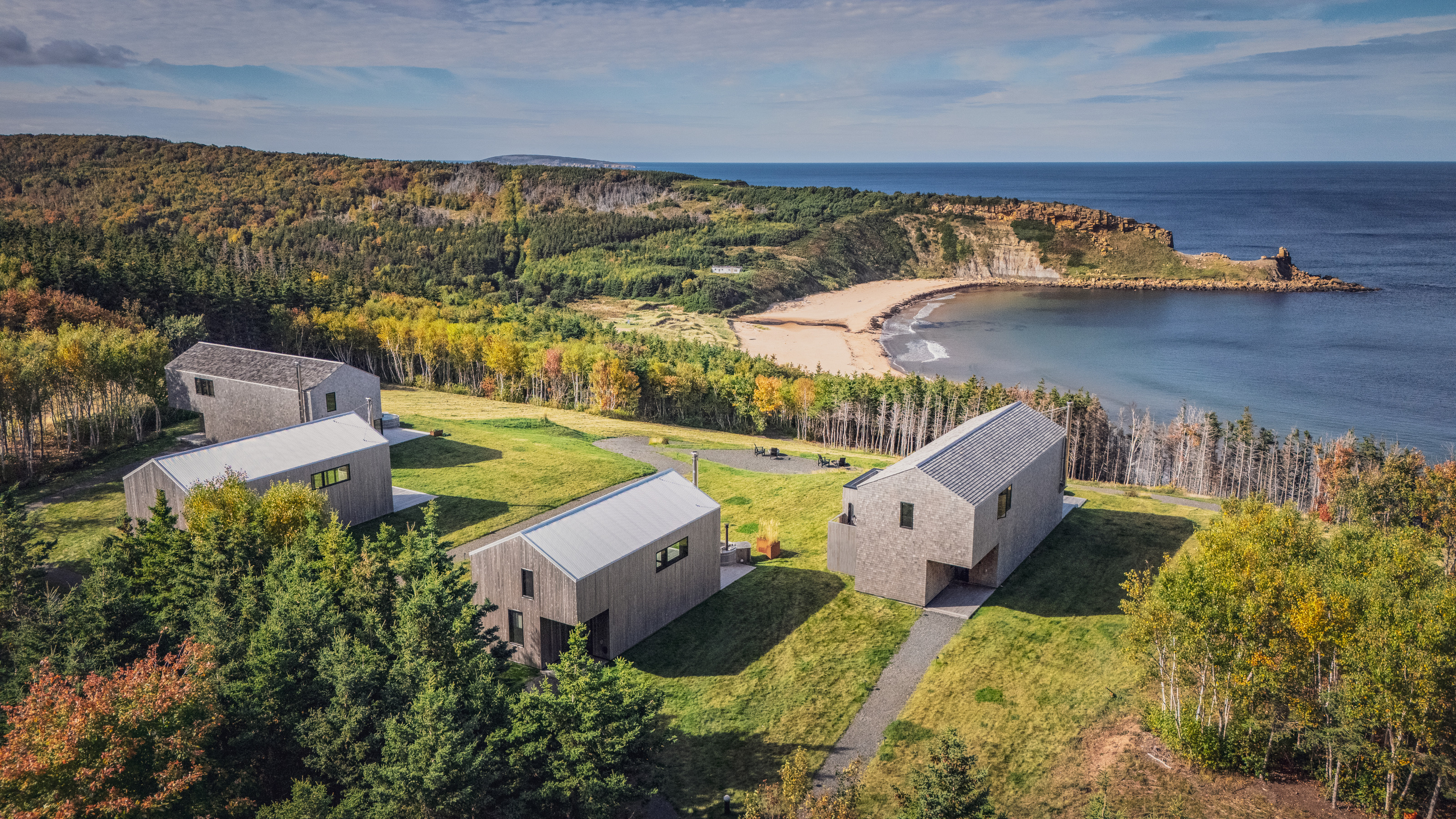
Receive our daily digest of inspiration, escapism and design stories from around the world direct to your inbox.
You are now subscribed
Your newsletter sign-up was successful
Want to add more newsletters?
Over the decades, MacKay-Lyons Sweetapple Architects has carved a deep furrow in the architectural culture of Nova Scotia. This modest practice, rooted in teaching and the physical act of construction, is responsible for an admirable scattering of vernacular-inspired contemporary houses across the region.
Alumni of our very own Architects’ Directory back in 2002, the firm was originally set up by Brian MacKay-Lyons in 1985, becoming MacKay-Lyons Sweetapple Architects in 2005 after Talbot Sweetapple became a partner. Today, the partner roster also includes Melanie Hayne and Shane Andrews.
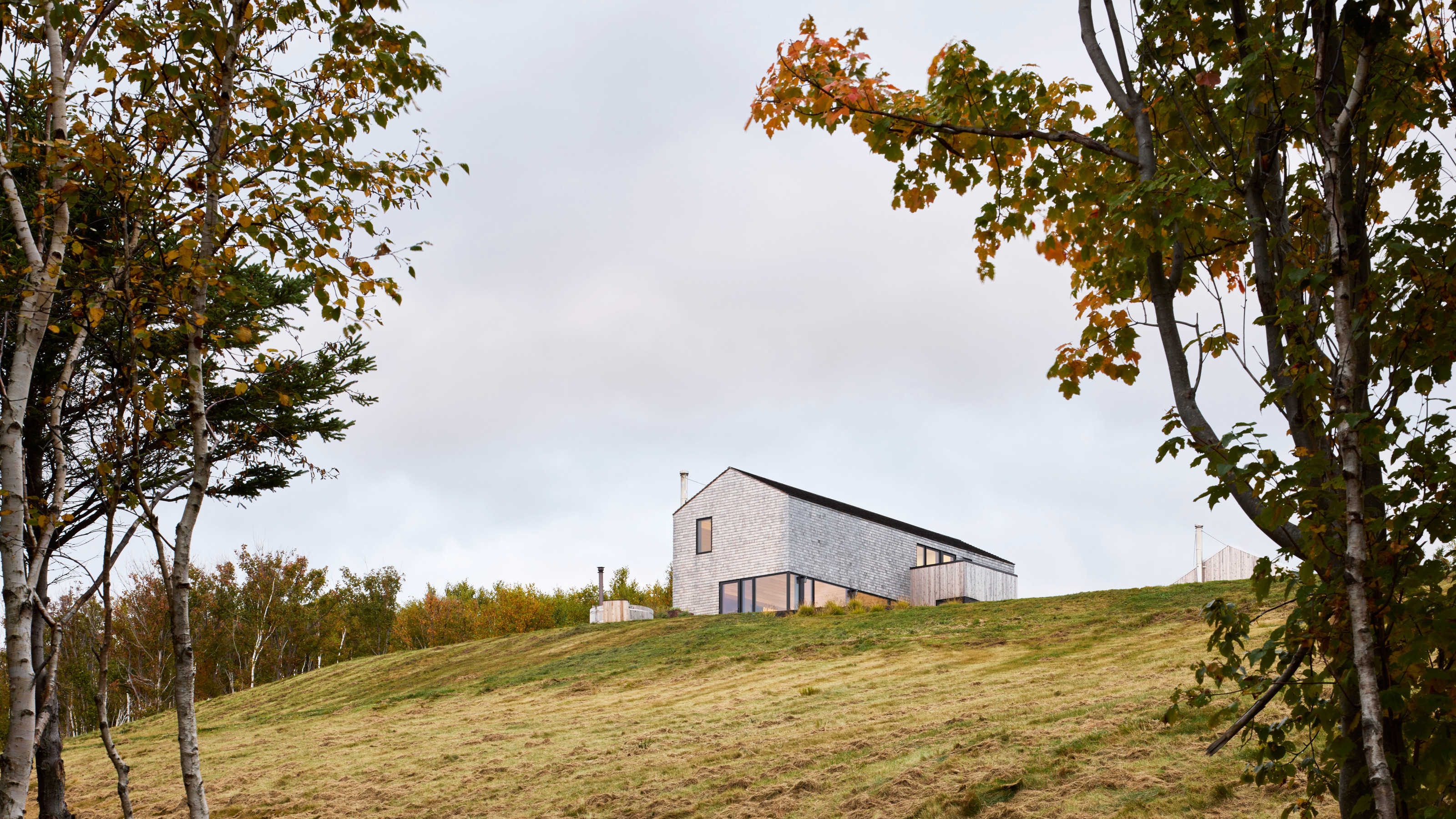
The houses are set on a ridge overlooking the sea
Recent projects include the El Aleph guest house, which won a Wallpaper* Design Award 2025, the Chester House, the cabins on Bigwin Island in Ontario, a private ski house in the US, and Mountainside, an expansive ski retreat in Utah.
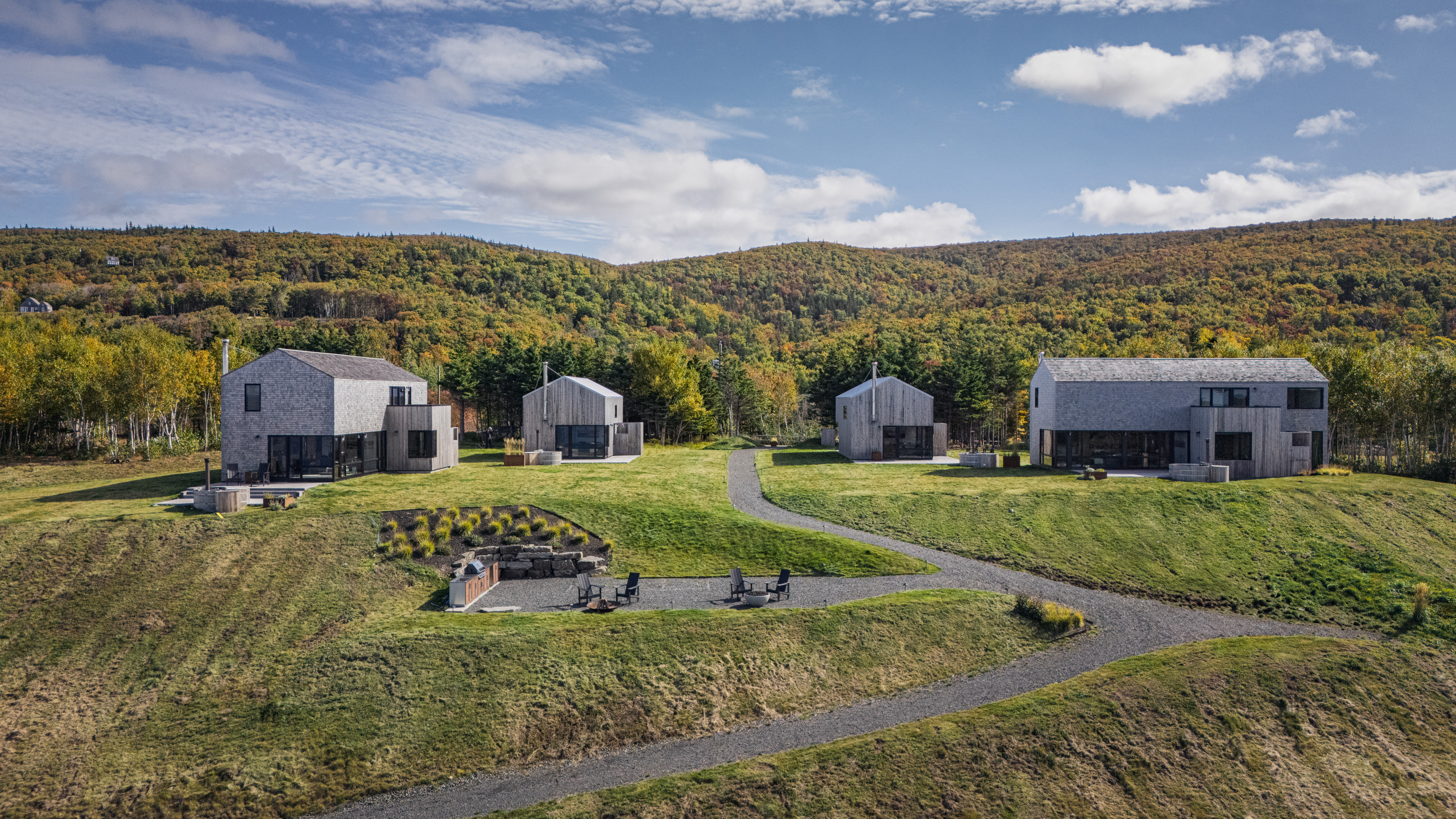
The site includes a communal social area and BBQ
The studio’s latest work is this neat parcel of four rental cottages, dubbed Ridge On The Chimney. Built for a local client, Scott Fitzgerald, the four houses sit on a bluff of land on the west coast of Cape Breton Island in Nova Scotia, close to the small community of Chimney Corner. With views that extend across Chimney Corner Beach and the Northumberland Strait, the structures are modest, wood-clad gabled forms that draw on the local archetype of ‘bunkies’, another word for cabin.
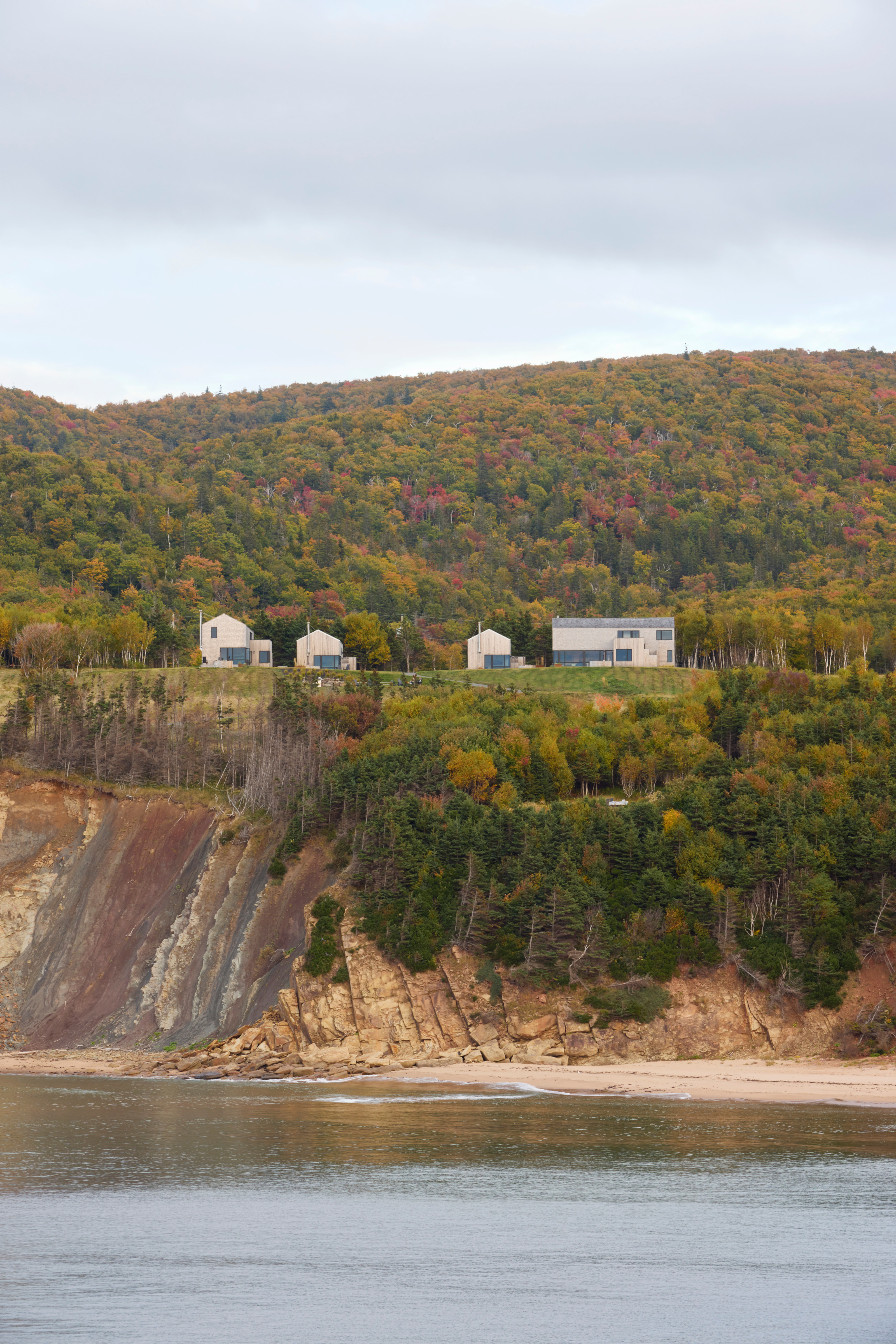
The four 'bunkies' seen from across Northumberland Strait
Two of the structures have a single twin bedroom, while the two larger structures have two twin bedrooms and a bunk room, capable of accommodating up to six people. Carefully placed to form a sympathetic arrangement overlooking the cove, each cabin has a distinctive notched porch clad in either vertical cedar board or shakes and a pitched roof with no overhanging eaves. The forms recall local barns and fish shacks, and the simple detailing belies a robust structure that can withstand the powerful coastal winds, known as Les Suêtes.
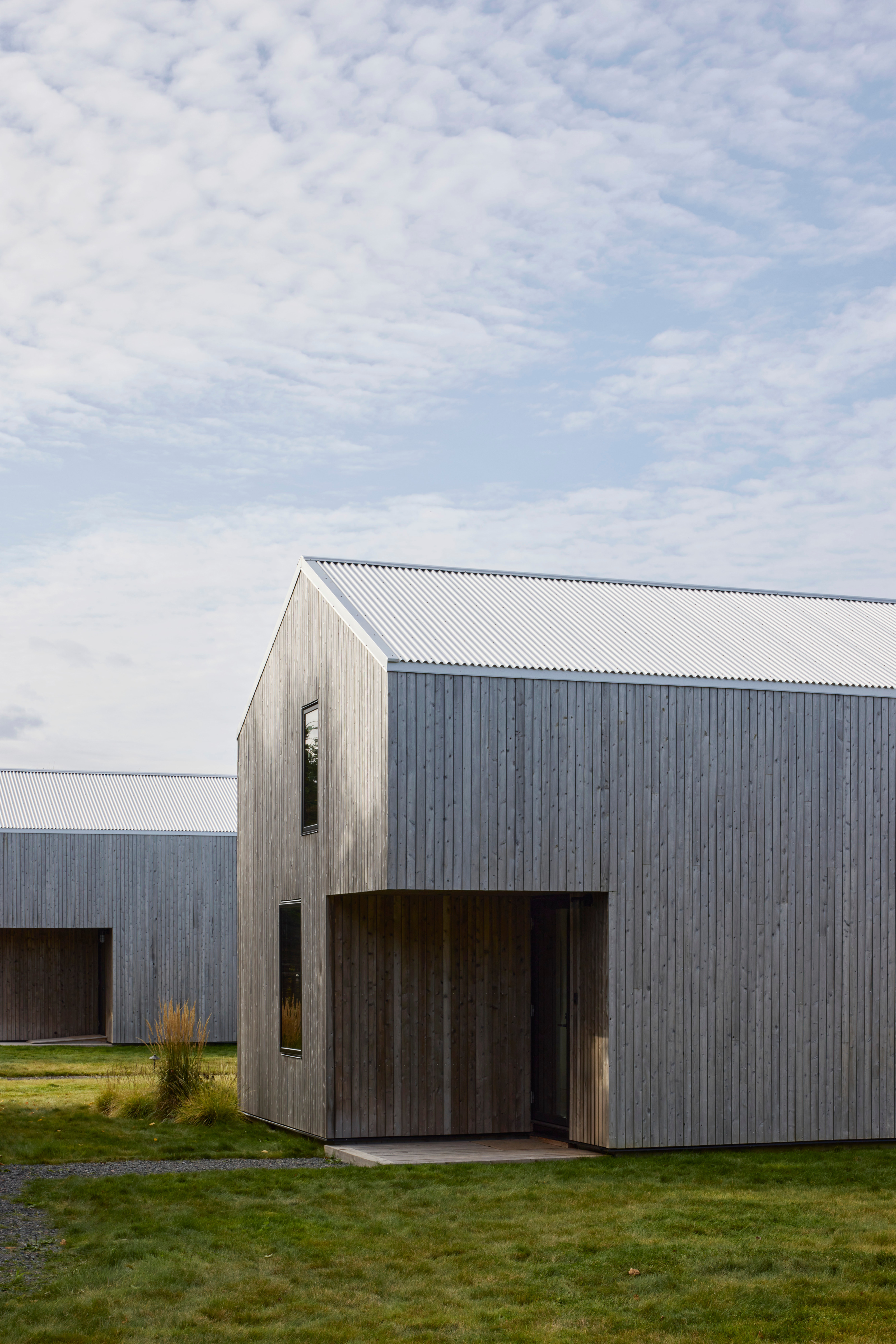
Sheltered porches protect against the local weather conditions
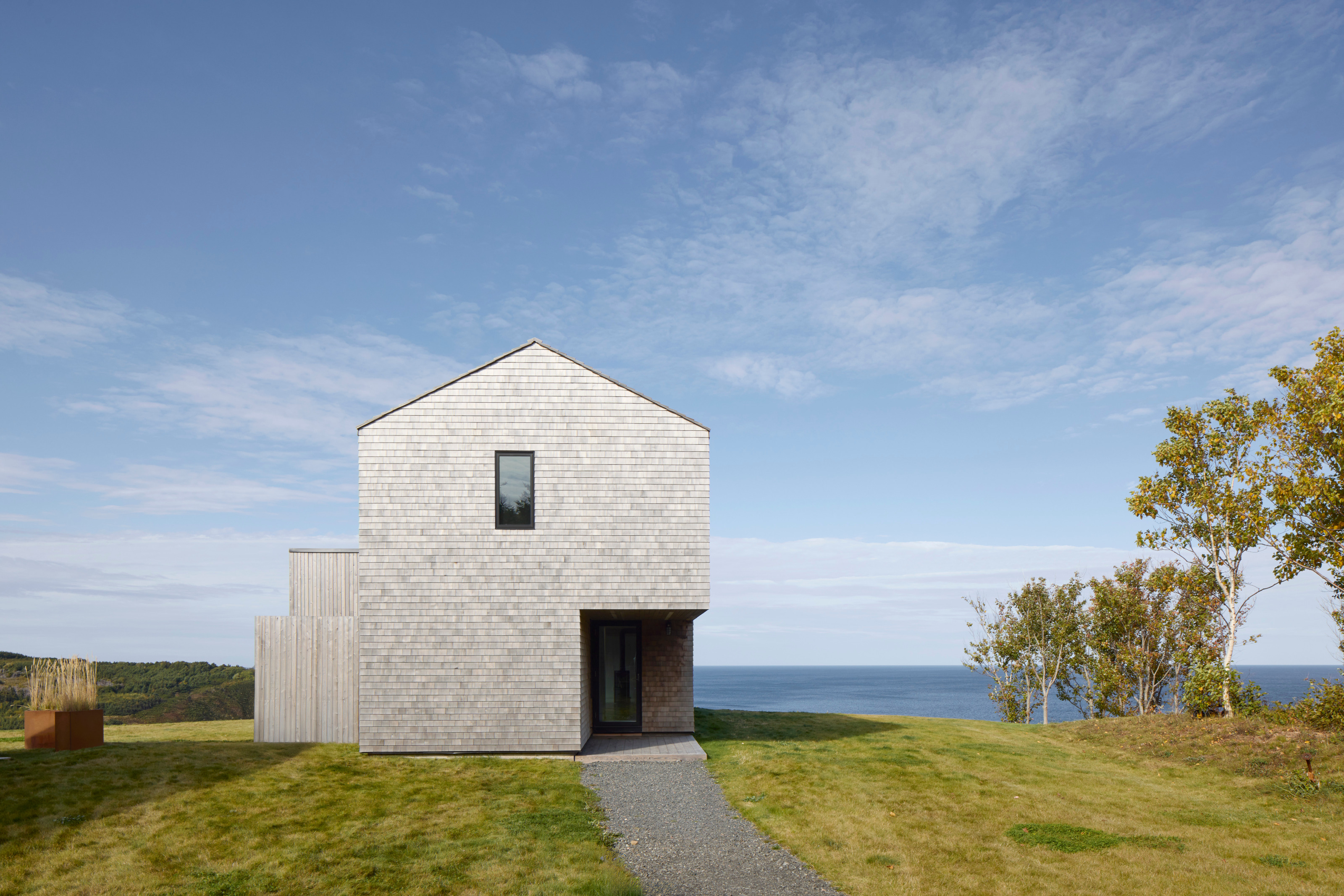
Each structure is a simple pitched-roof form, inspired by local vernacular buildings
Inside, the client has ensured that local craft and furnishings are all well represented, creating spaces that nod to the heart and soul of Cape Breton, right down to the linen and bedding, with organic mattresses from Obasan, duvets from Northern Feather Canada and blankets by MacAuslands Woollen Mills Prince Edward Island. ‘We’re in the smiles and memories business,’ Fitzgerald says. ‘Having grown up here, it gives me joy to share this little piece of paradise with the world.’
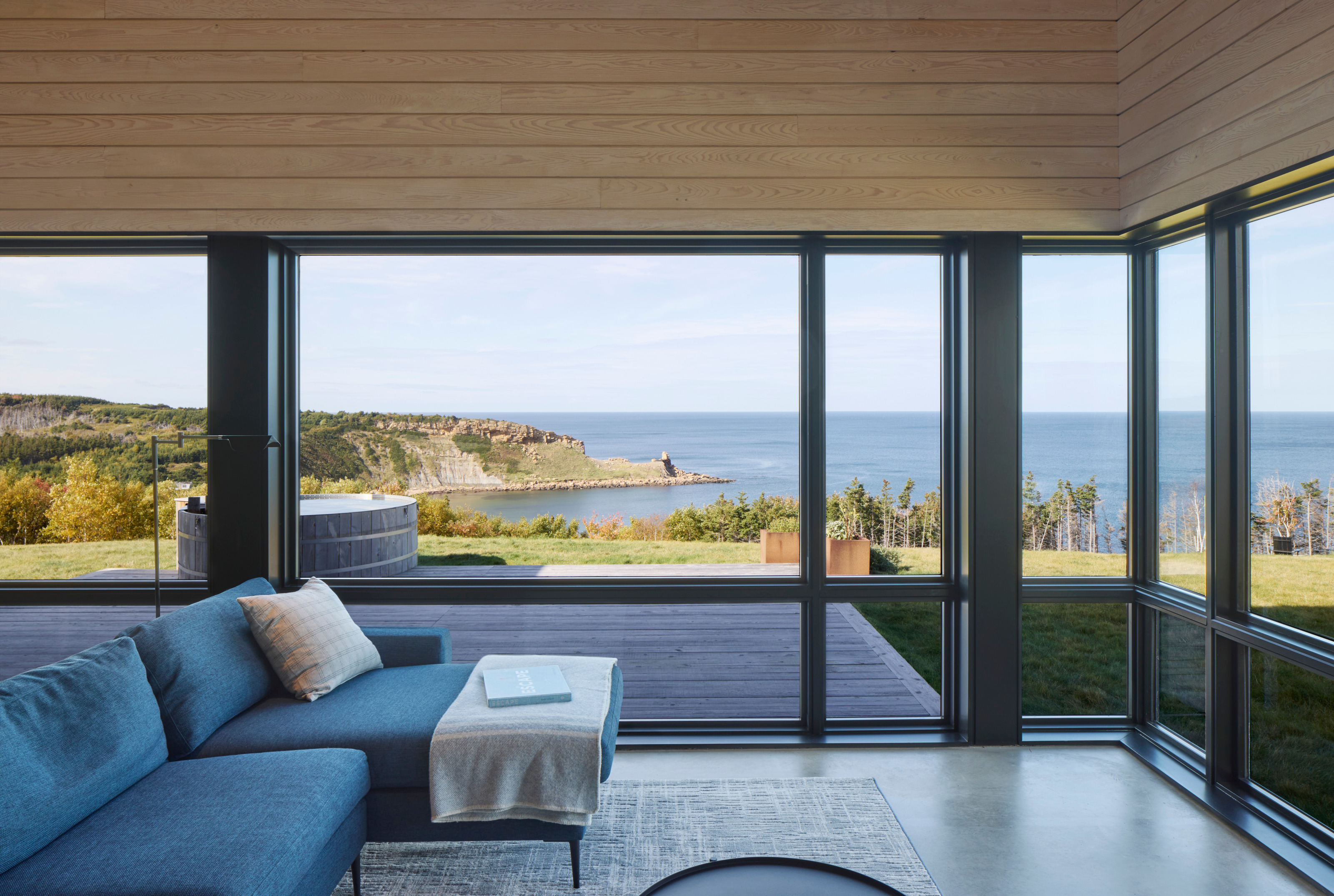
Living rooms have expansive views out to sea
Each floorplan pairs small bedrooms with a generous vaulted kitchen, dining and living space, carefully orientated to provide the best views of the beach and surrounding terrain. According to the design team, each structure offers both ‘refuge’ – the enclosed, compact bedrooms – and ‘prospect’ – the stunning views into the landscape.
Receive our daily digest of inspiration, escapism and design stories from around the world direct to your inbox.
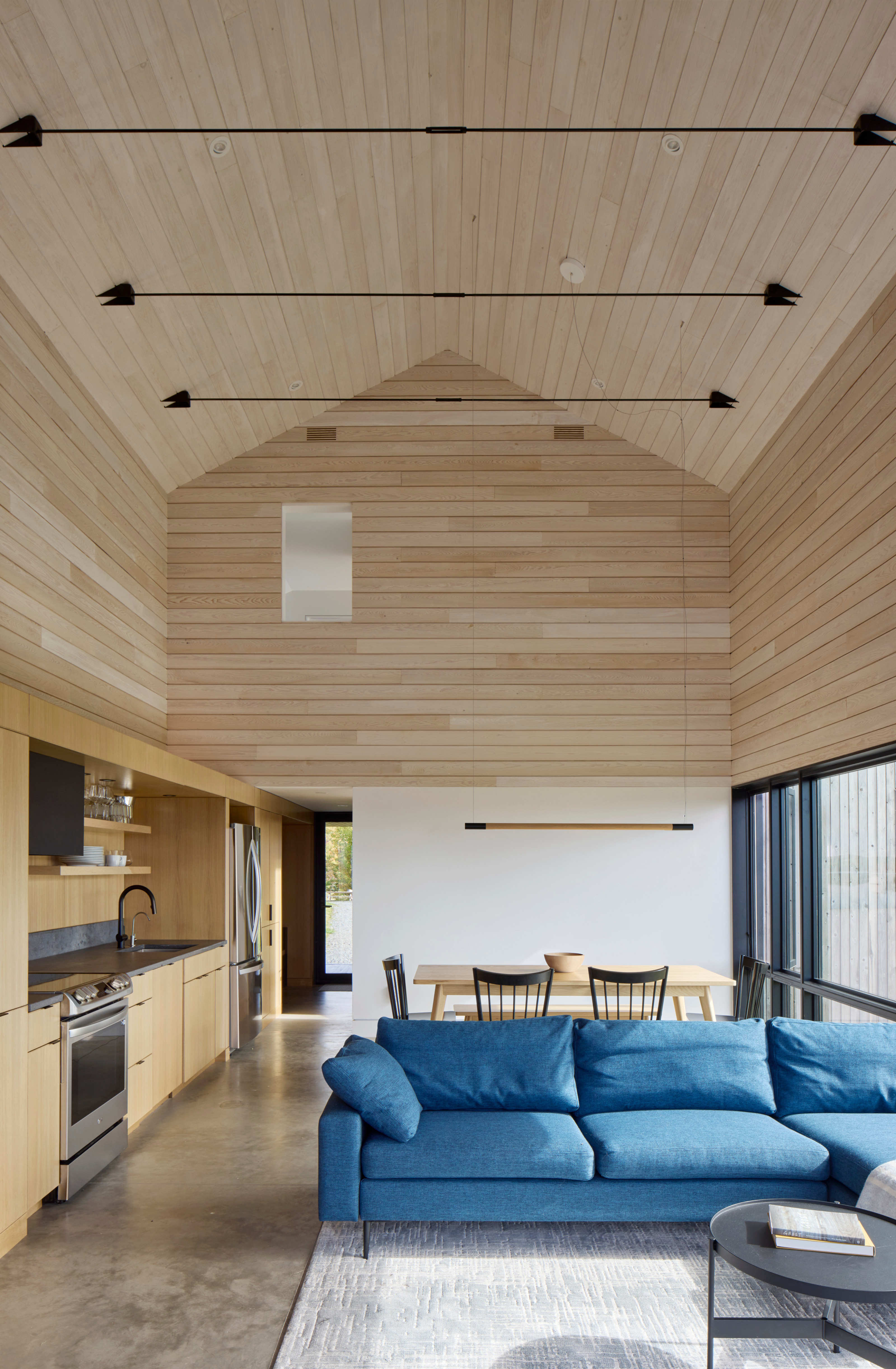
Each structure has a double-height living/dining area
The project also includes a communal area with a firepit, a barbecue and outdoor seating, allowing larger groups to eat together and forge a sense of community during their stay, without losing the refuge and retreat aspect of the site. MacKay-Lyons led the design team alongside project architect Shane Andrews, with Sweetapple, Paryse Beatty, Isaac Fresia and Matthew MacKay-Lyons. Future works on the site include a spa, more cottages and even some larger private homes.
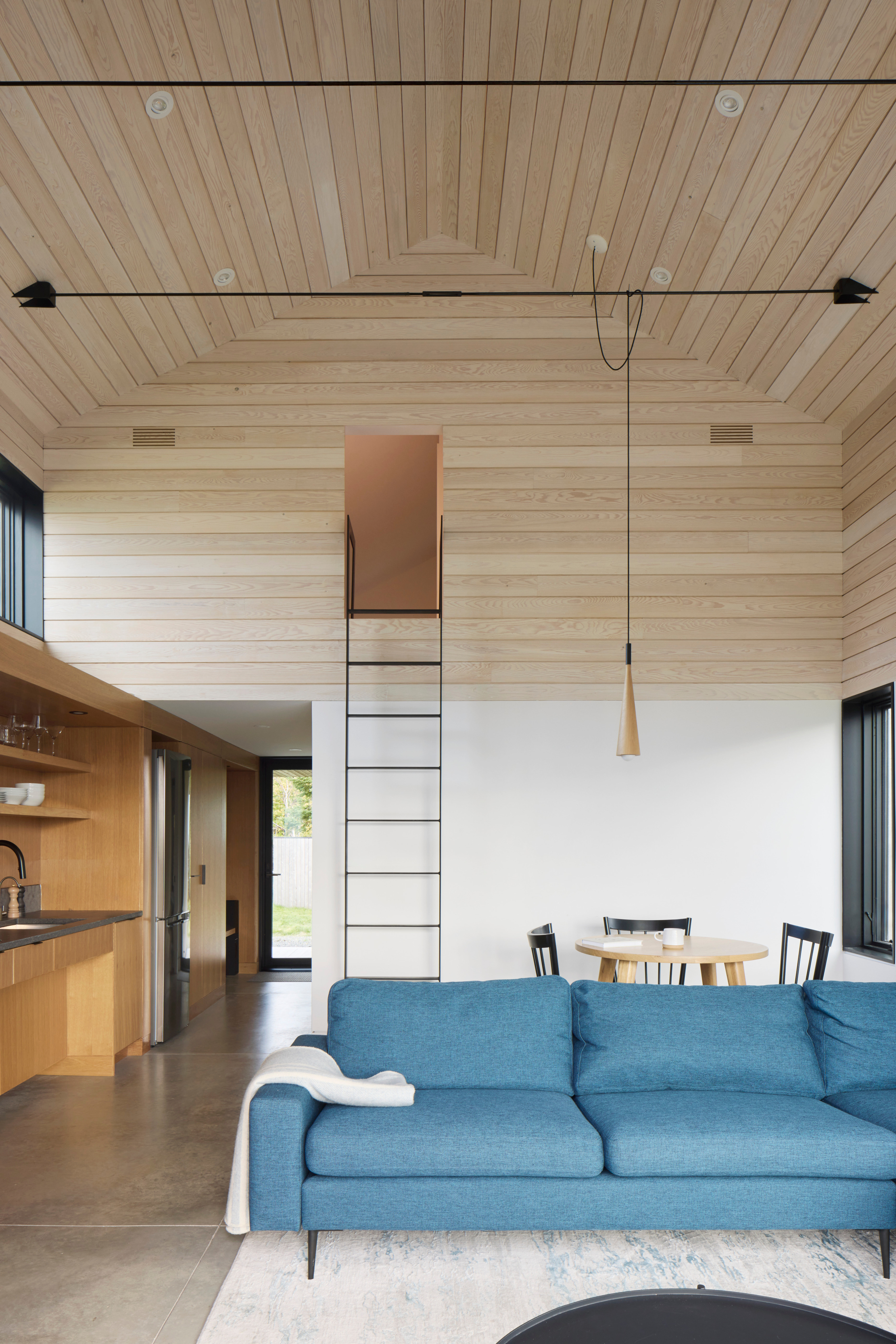
Two of the four properties have three bedrooms
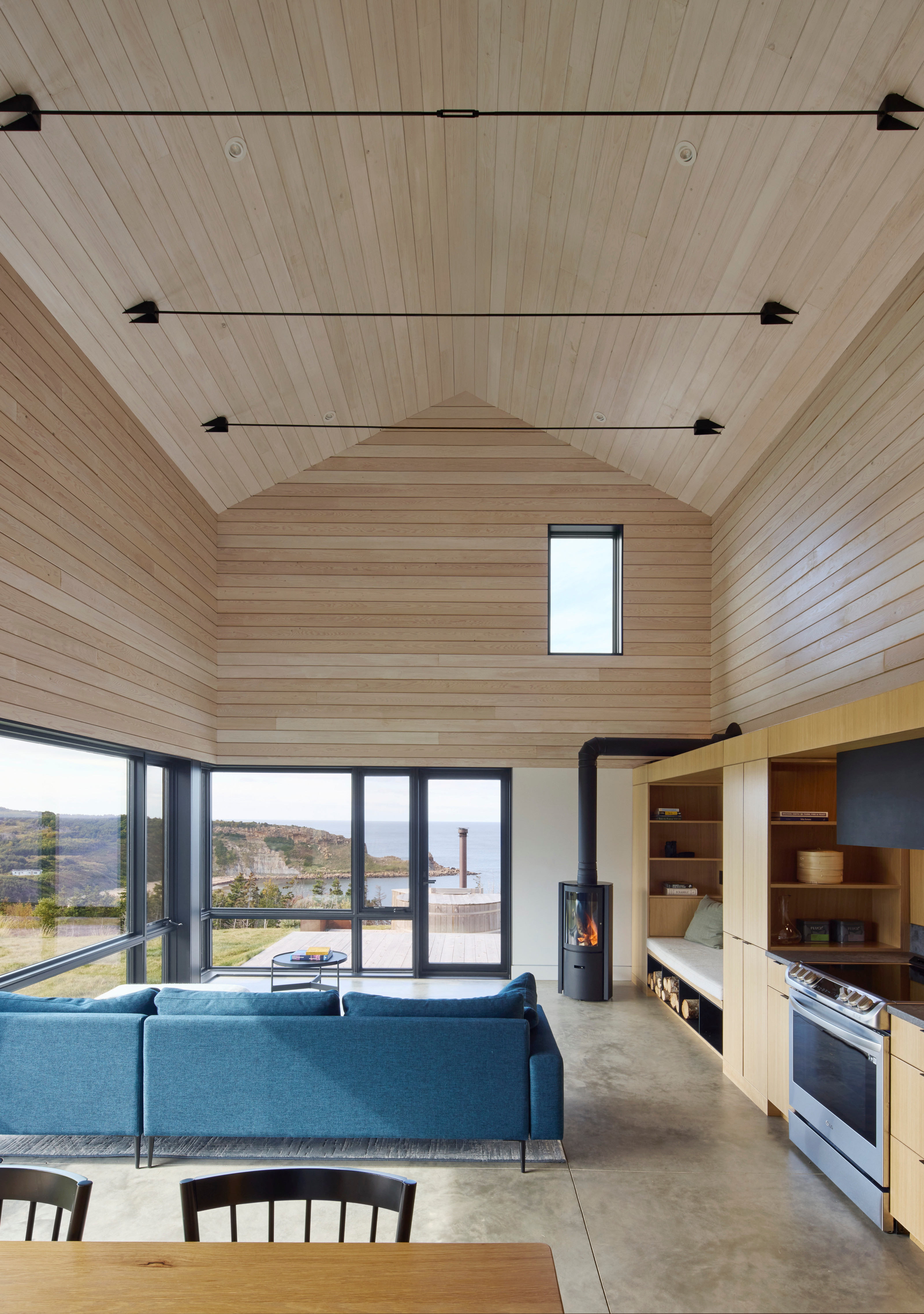
The interior of one of the one-bed cabins
‘This project embodies and celebrates our practice’s values of cultural responsiveness to local landscapes, climate, and material culture,’ says Andrews. ‘Our work is known for its poetic and sensitive architecture that is often defined by its quiet strength, simplicity, and honesty.’
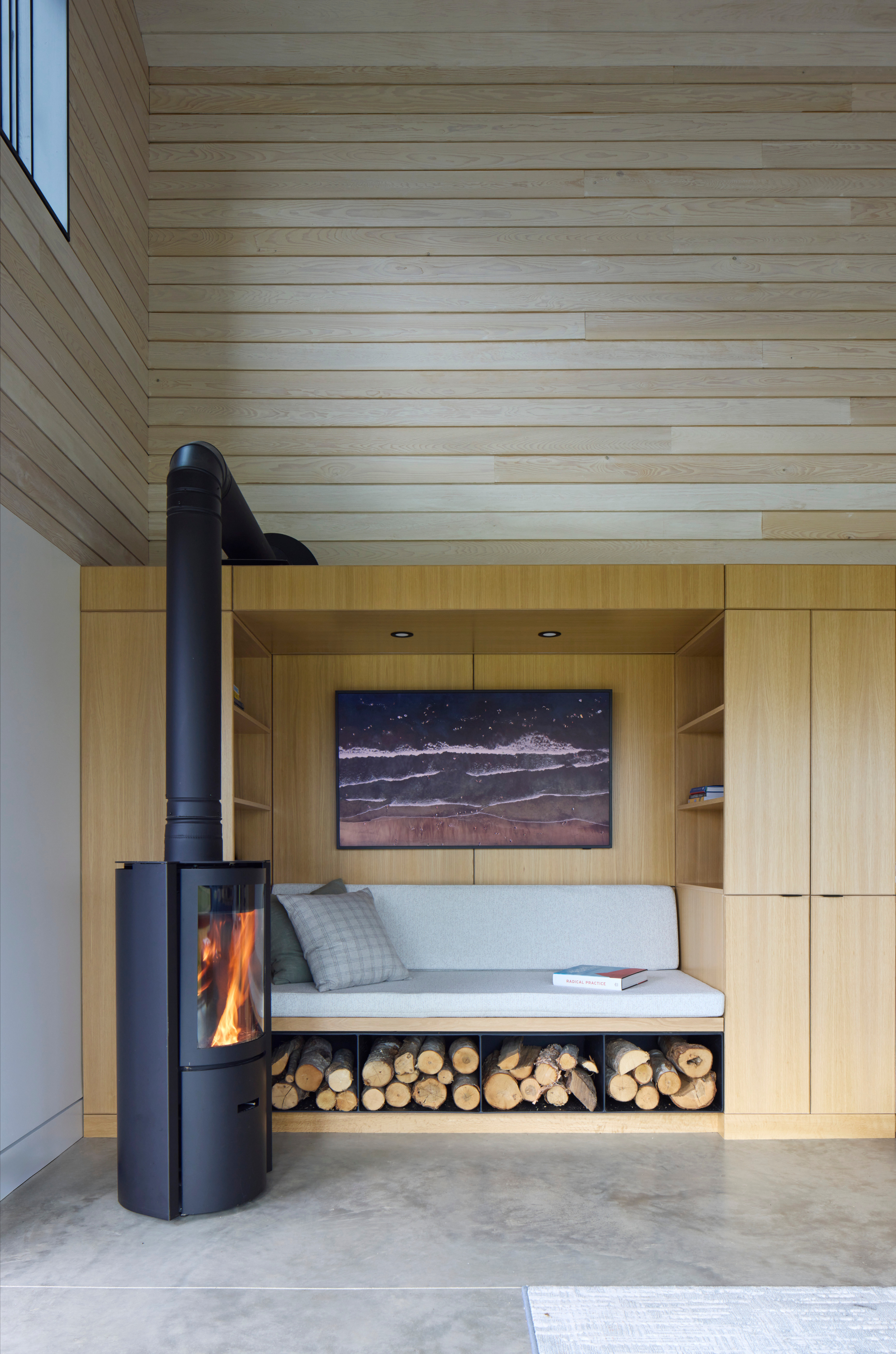
Details and furnishings come from local suppliers and craftspeople
MLSarchitects.ca, @MackayLyonsSweetApple
Book your stay at ridgeonthechimney.com
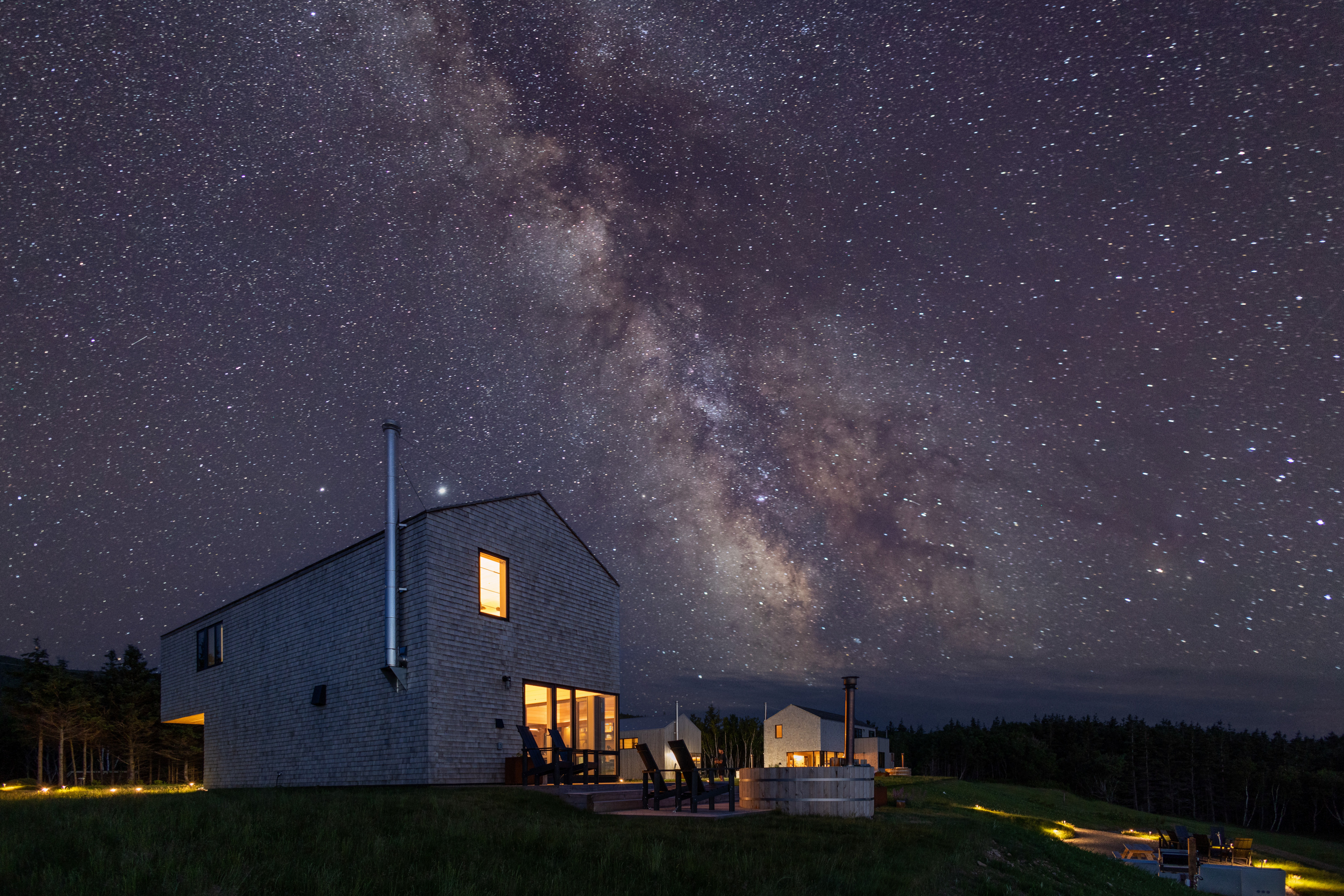
Ridge On The Chimney, Cape Breton Island, Nova Scotia by MacKay-Lyons Sweetapple Architects
Jonathan Bell has written for Wallpaper* magazine since 1999, covering everything from architecture and transport design to books, tech and graphic design. He is now the magazine’s Transport and Technology Editor. Jonathan has written and edited 15 books, including Concept Car Design, 21st Century House, and The New Modern House. He is also the host of Wallpaper’s first podcast.