This futuristic ski house is born of its sloped locale
A ski house with a contemporary twist, this is House at 9,000ft by MacKay-Lyons Sweetapple in the Intermountain Region of Western USA

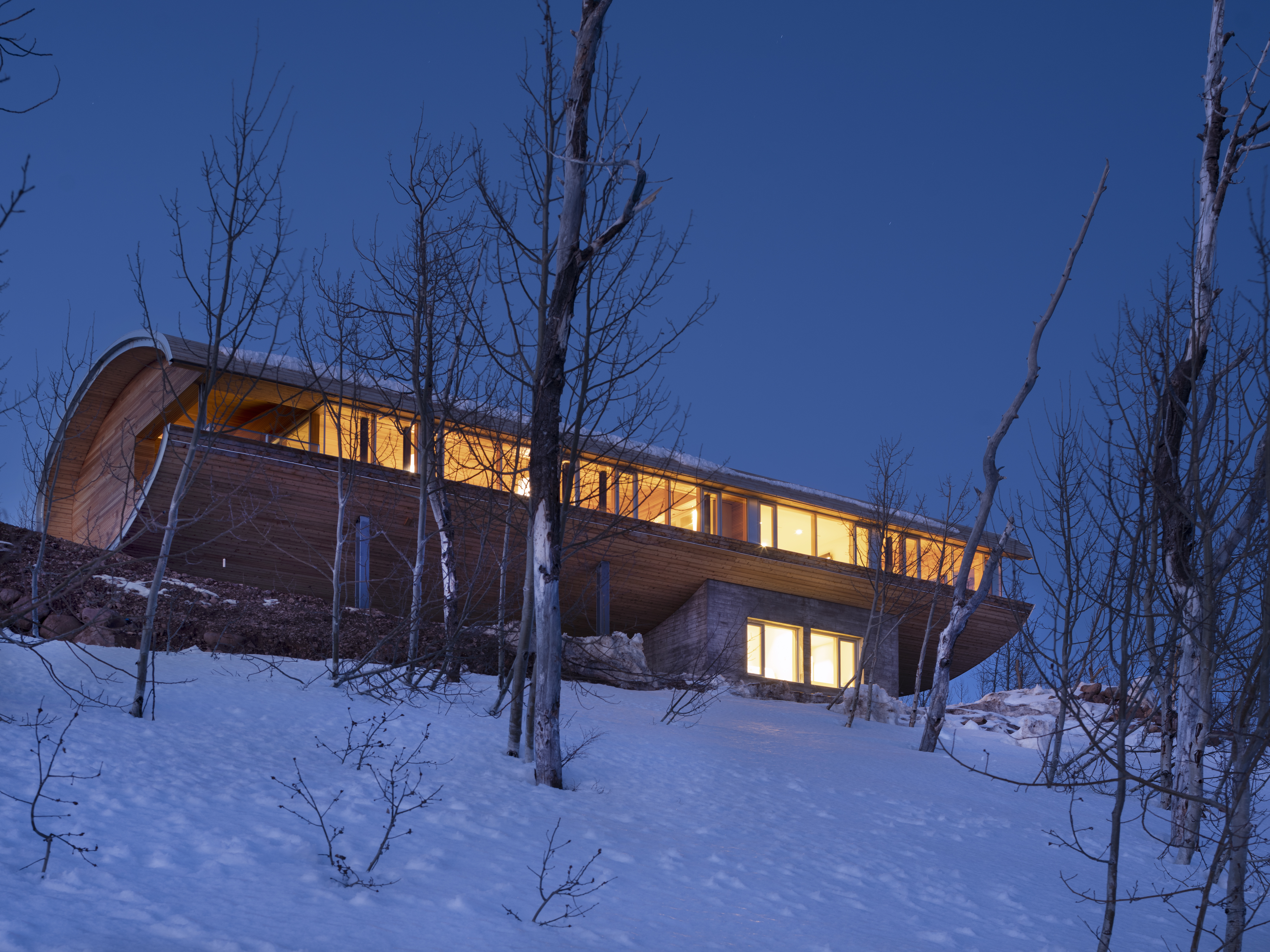
Receive our daily digest of inspiration, escapism and design stories from around the world direct to your inbox.
You are now subscribed
Your newsletter sign-up was successful
Want to add more newsletters?

Daily (Mon-Sun)
Daily Digest
Sign up for global news and reviews, a Wallpaper* take on architecture, design, art & culture, fashion & beauty, travel, tech, watches & jewellery and more.

Monthly, coming soon
The Rundown
A design-minded take on the world of style from Wallpaper* fashion features editor Jack Moss, from global runway shows to insider news and emerging trends.

Monthly, coming soon
The Design File
A closer look at the people and places shaping design, from inspiring interiors to exceptional products, in an expert edit by Wallpaper* global design director Hugo Macdonald.
Part futuristic pod, part lush modern villa, this ski house in the Intermountain Region of Western USA is certainly eye catching. Yet its form and material selection were derived from rigorous design thinking and a wholly pragmatic approach; welcome to the fittingly named House at 9,000ft by the Canadian studio MacKay-Lyons Sweetapple.
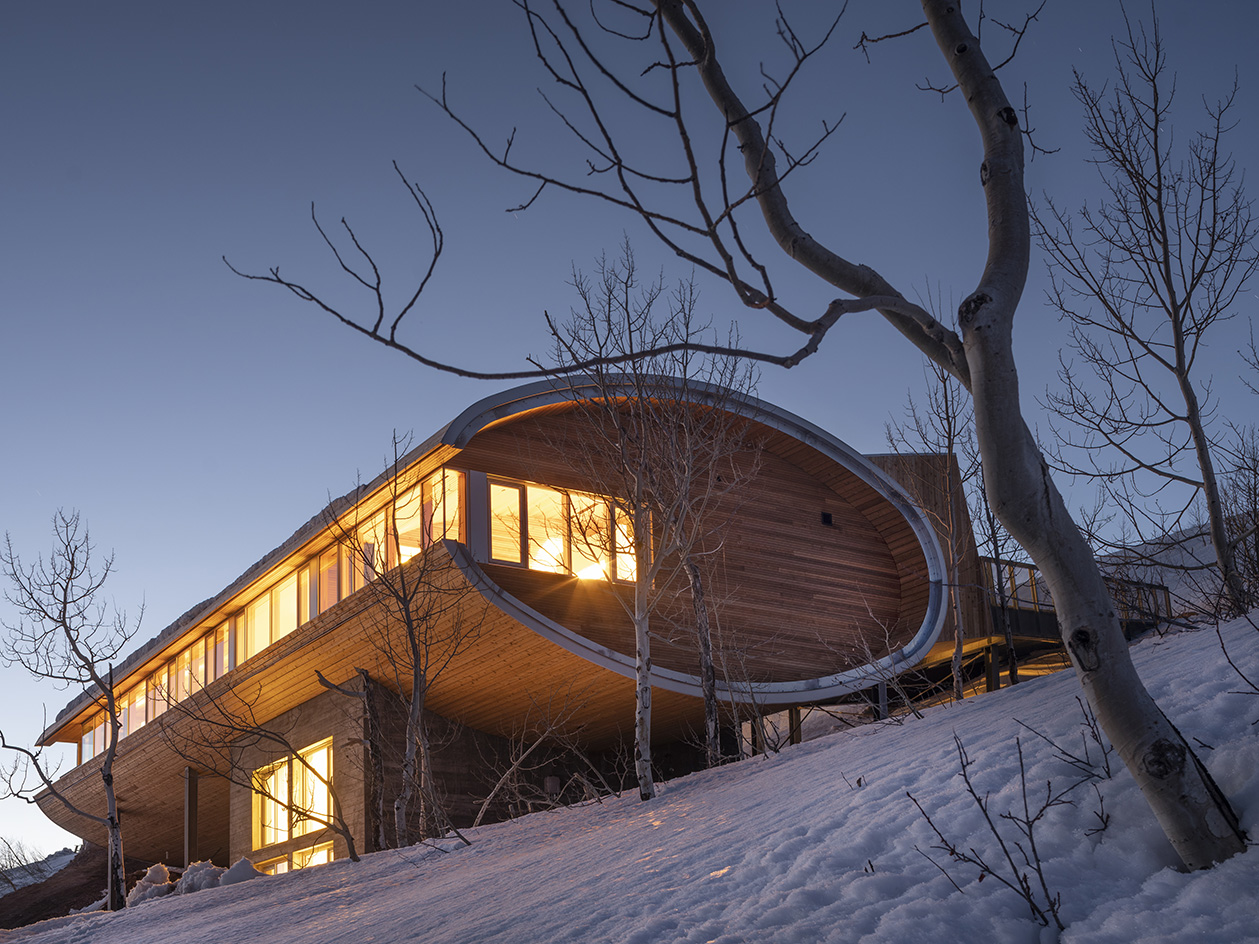
A ski house at 9,000 ft by MacKay-Lyons Sweetapple
The project, largely clad in timber, placed on stilts and featuring a main section in the shape of a curved tube (oval, in section), is a clear departure from both the typical mountain log house, and the conventional, luxury ski resorts of the region. Its unusual shape and positioning was developed in direct response to the climatic conditions of the site, and its sharp incline. The plot’s 30 per cent slope meant that raising a level platform and working with that as the main home made sense – while residents can access their front door via a bridge.
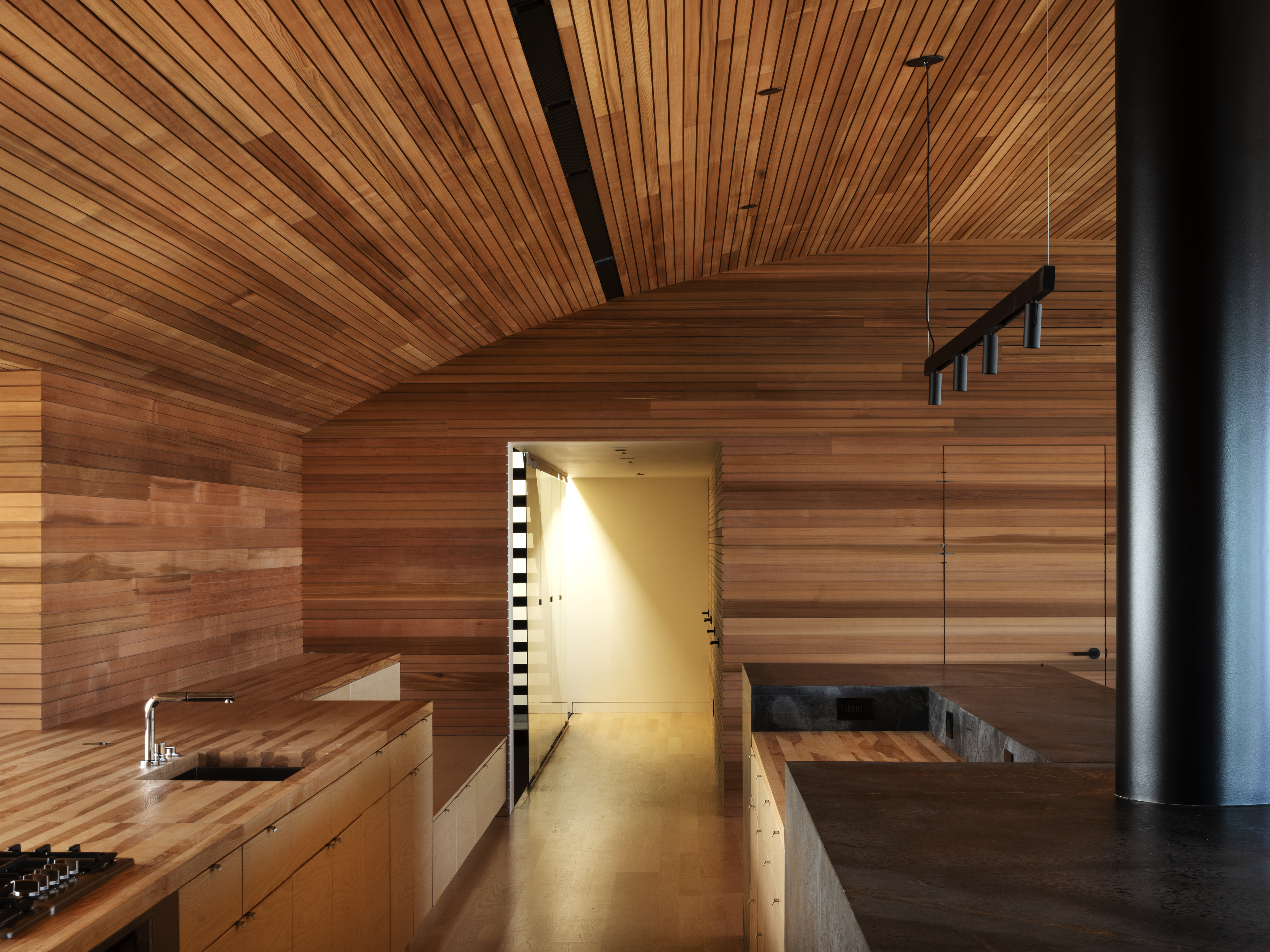
Inside, 4,400 sq ft of space allows for five bedrooms, a flowing living area and kitchen, a garage and a mechanical room.
The orientation of the openings not only takes in the striking views created by this crow's nest, 'floating' position; they were also designed with a passive solar strategy in mind. This is displayed especially well in the living room and its continuous 88ft-long window seat – a prime spot for nature gazing while enjoying the warmth of the sun. Meanwhile, the volume's gentle curves work with the region's strong winds.
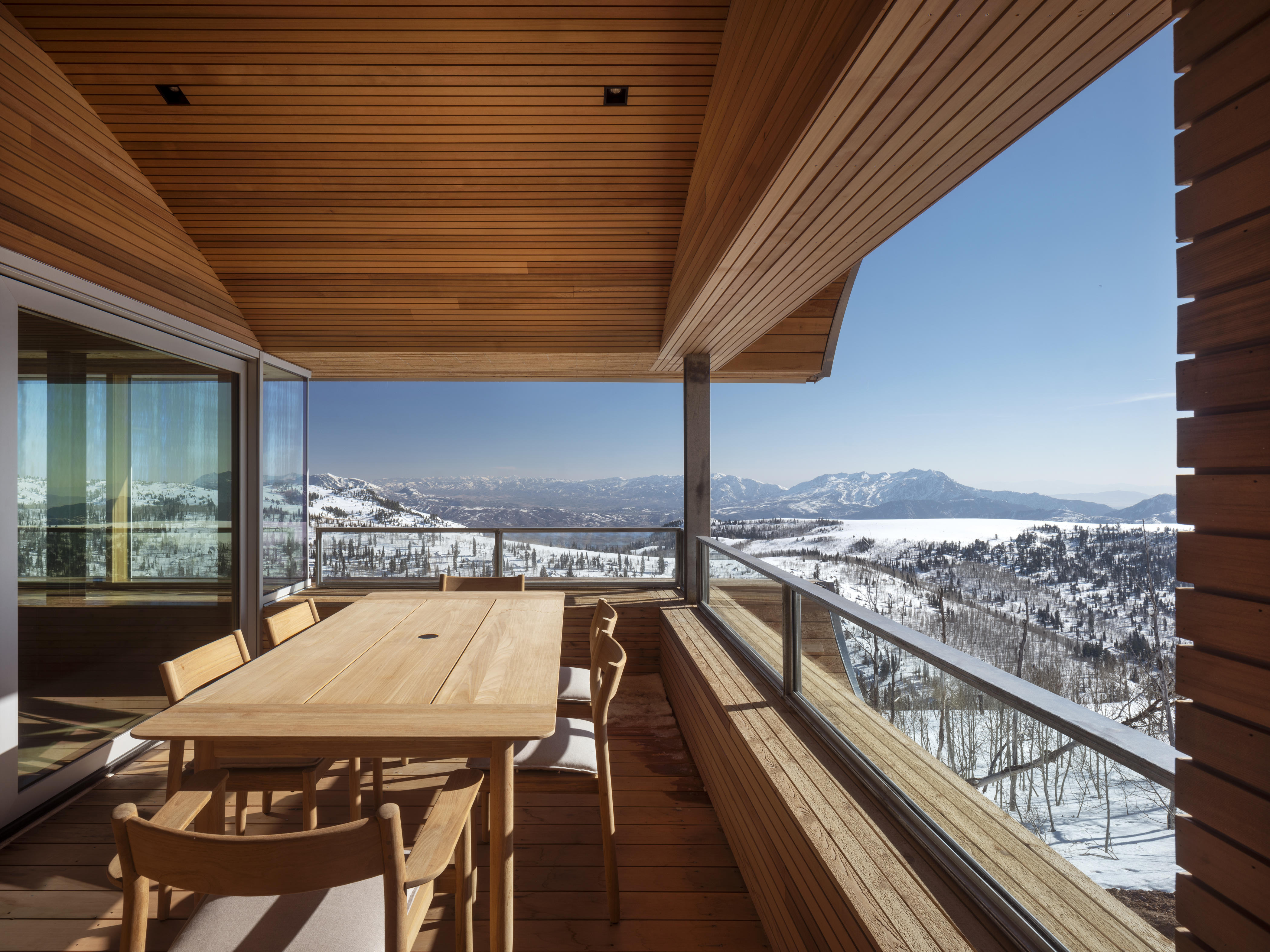
Red cedar both inside and out, supported by a concrete base and a steel bridge-like frame structure, forms an interior that feels every bit as cocooning as it looks. The timber and soft curves allow this ski house to blend organically with the surrounding nature, at the same time respecting it. 'The environmental ethic that drives this minimalist project is to touch the land lightly,' the architects write.
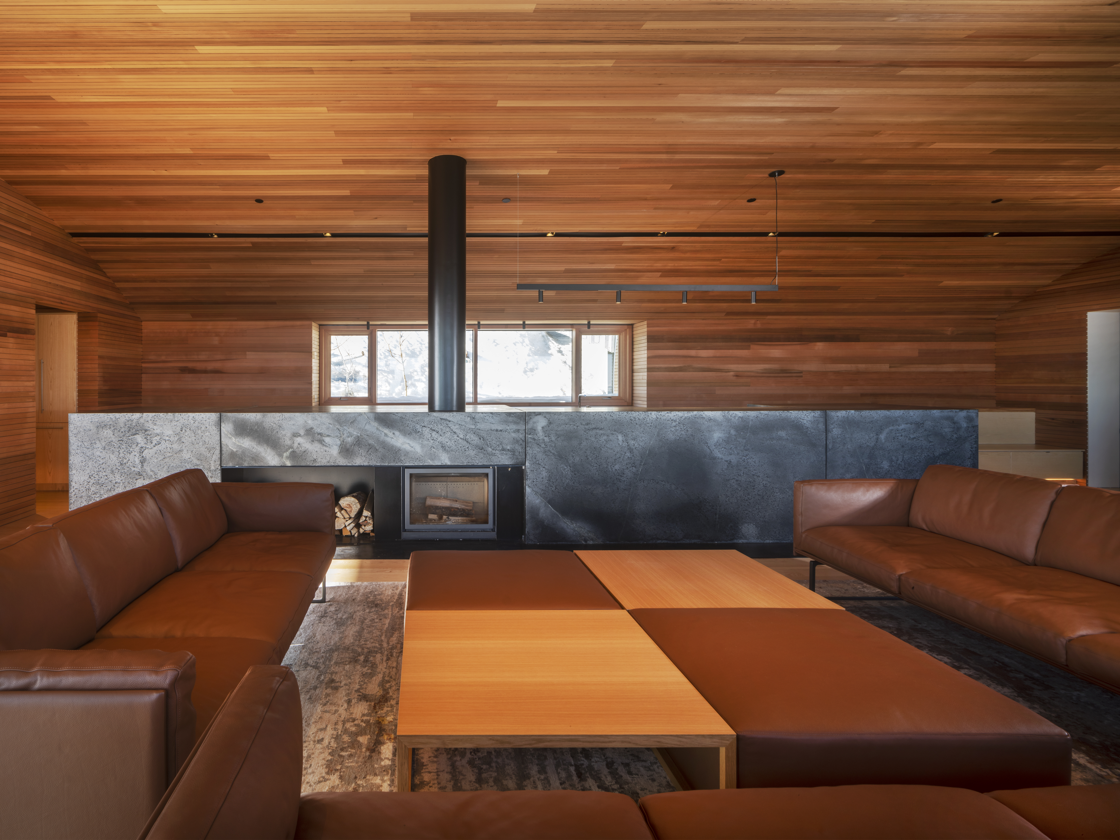
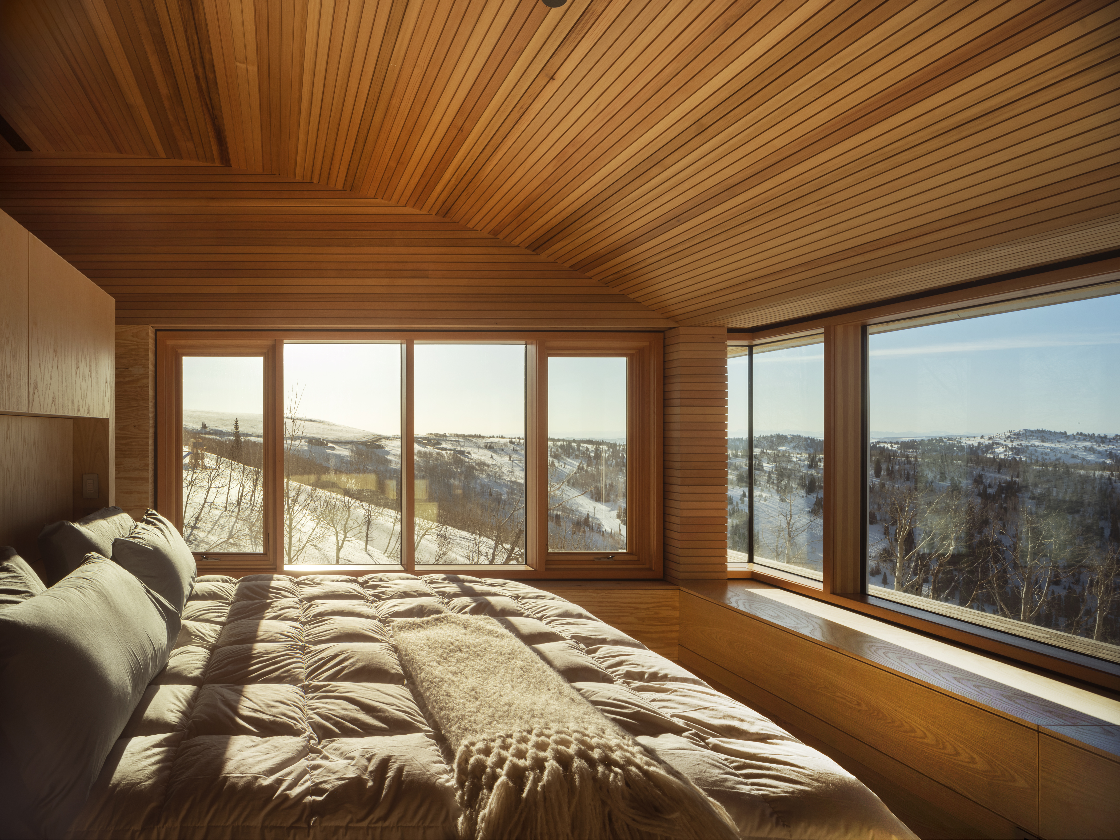
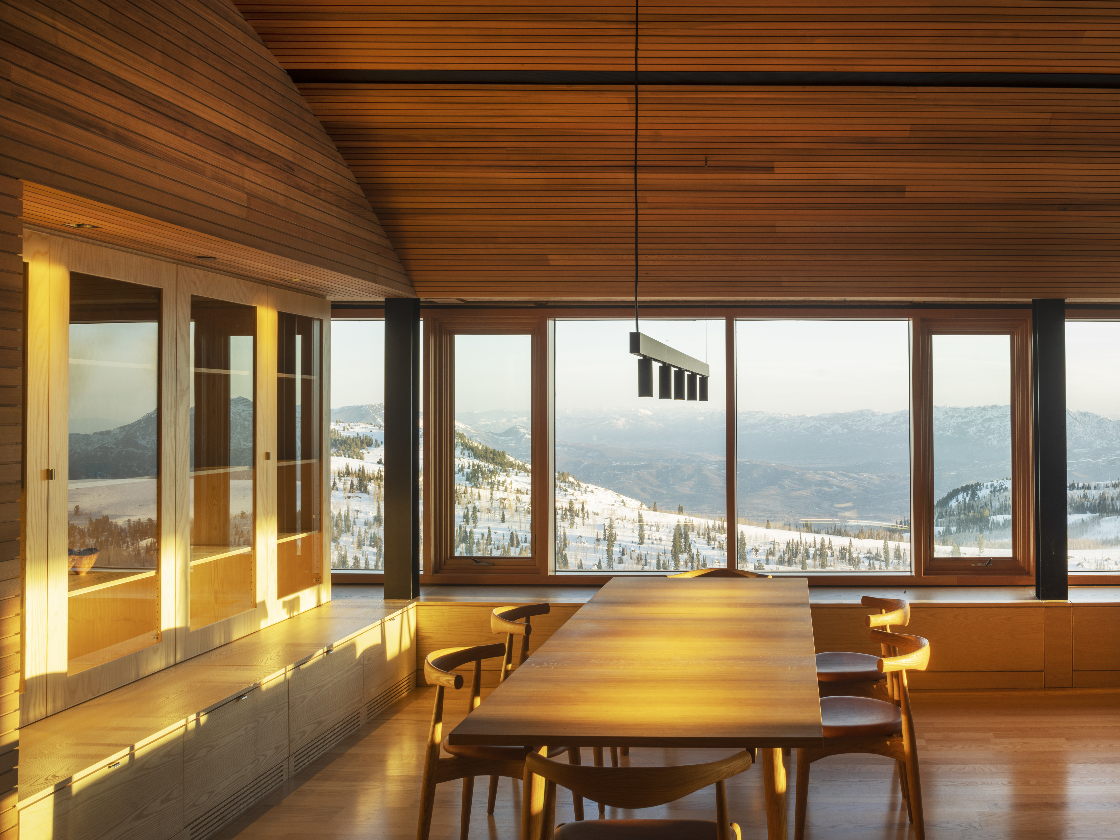
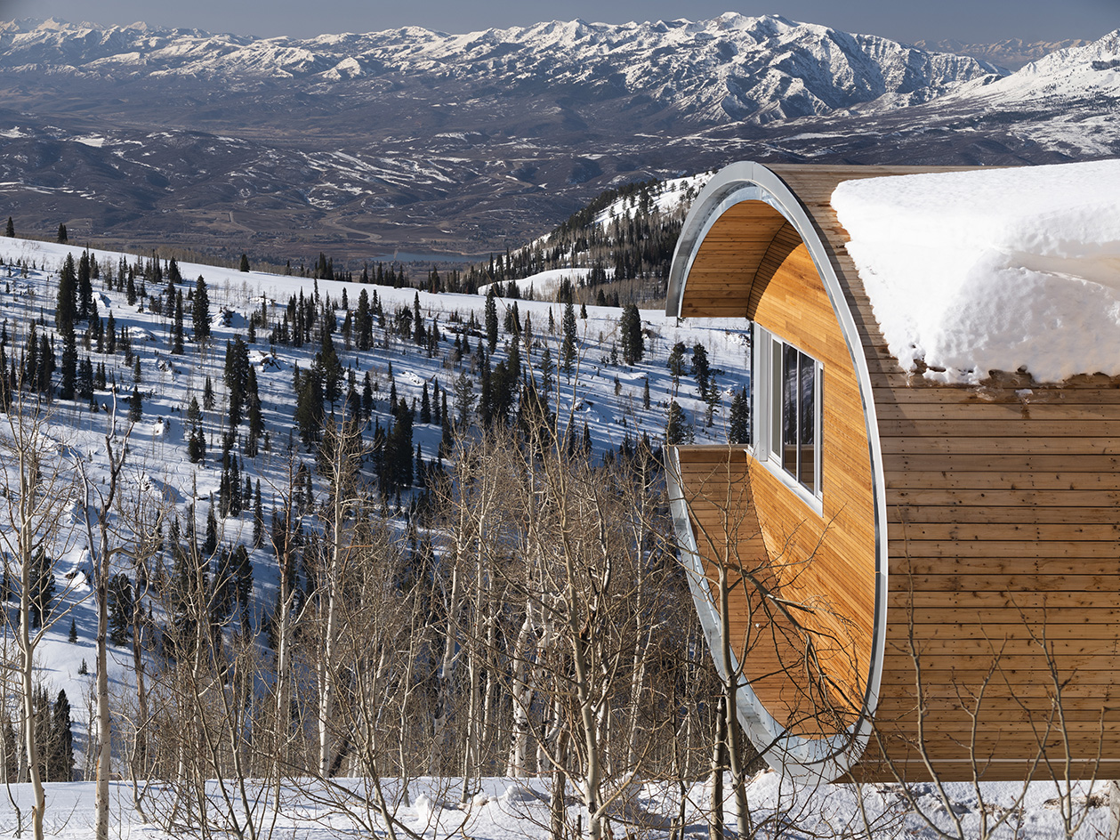
Receive our daily digest of inspiration, escapism and design stories from around the world direct to your inbox.
Ellie Stathaki is the Architecture & Environment Director at Wallpaper*. She trained as an architect at the Aristotle University of Thessaloniki in Greece and studied architectural history at the Bartlett in London. Now an established journalist, she has been a member of the Wallpaper* team since 2006, visiting buildings across the globe and interviewing leading architects such as Tadao Ando and Rem Koolhaas. Ellie has also taken part in judging panels, moderated events, curated shows and contributed in books, such as The Contemporary House (Thames & Hudson, 2018), Glenn Sestig Architecture Diary (2020) and House London (2022).
