Chester House is the perfect little Canadian country home

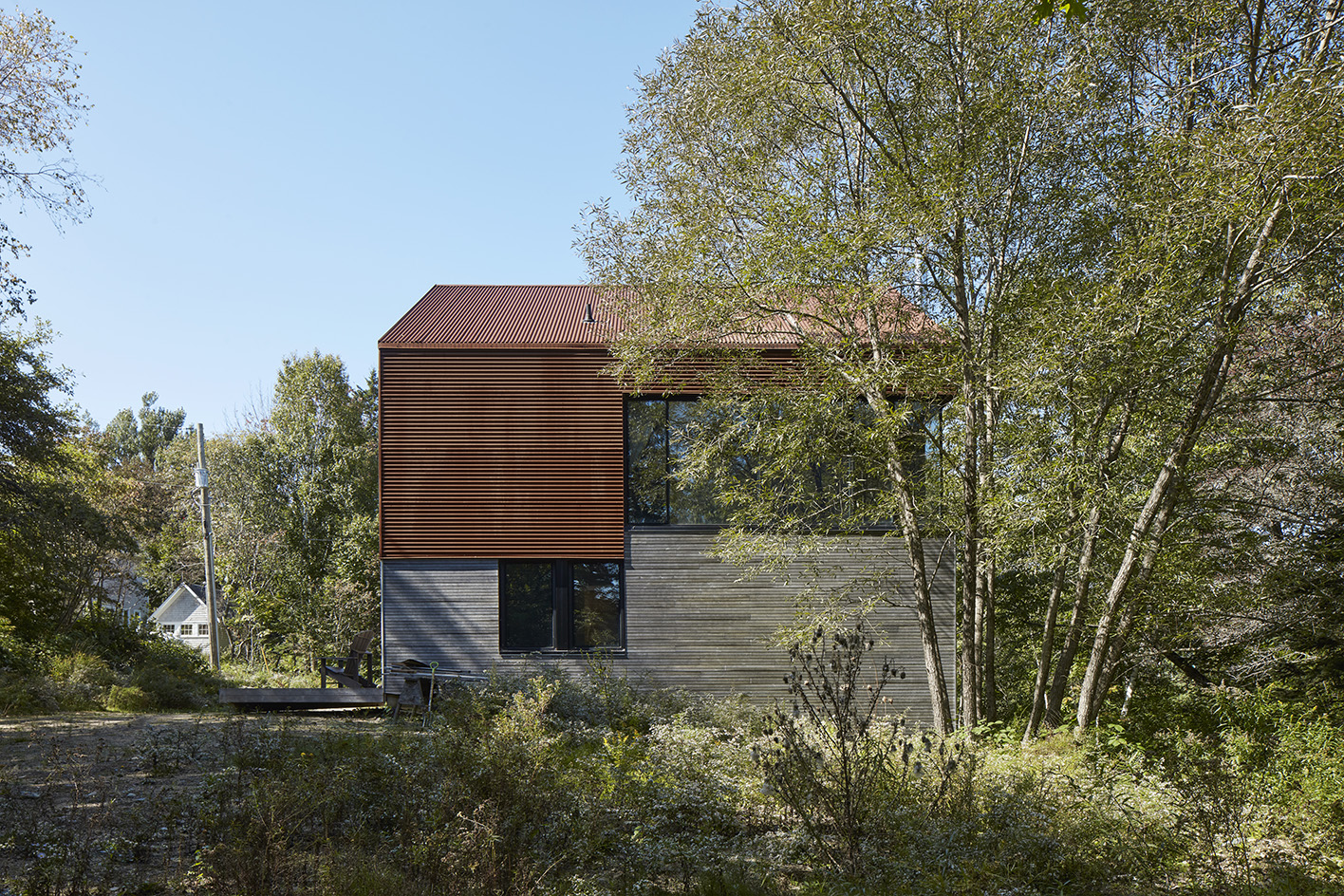
Receive our daily digest of inspiration, escapism and design stories from around the world direct to your inbox.
You are now subscribed
Your newsletter sign-up was successful
Want to add more newsletters?

Daily (Mon-Sun)
Daily Digest
Sign up for global news and reviews, a Wallpaper* take on architecture, design, art & culture, fashion & beauty, travel, tech, watches & jewellery and more.

Monthly, coming soon
The Rundown
A design-minded take on the world of style from Wallpaper* fashion features editor Jack Moss, from global runway shows to insider news and emerging trends.

Monthly, coming soon
The Design File
A closer look at the people and places shaping design, from inspiring interiors to exceptional products, in an expert edit by Wallpaper* global design director Hugo Macdonald.
Chester House by MacKay-Lyons Sweetapple Architects lies nestled in wooded land outside its namesake oceanside village in Nova Scotia. This Canadian country home, created for a client currently living in Seattle, USA, was designed as an exercise in simplicity. ‘[I would like] a straightforward home that feels good,' the client explained during their brief – and the team, led by respected architect Brian MacKay-Lyons, obliged, composing a residence embracing minimalist architecture that feels modest and functional, but also packs quite a punch in architectural artistry.
Chester House: a minimalist Canadian country home
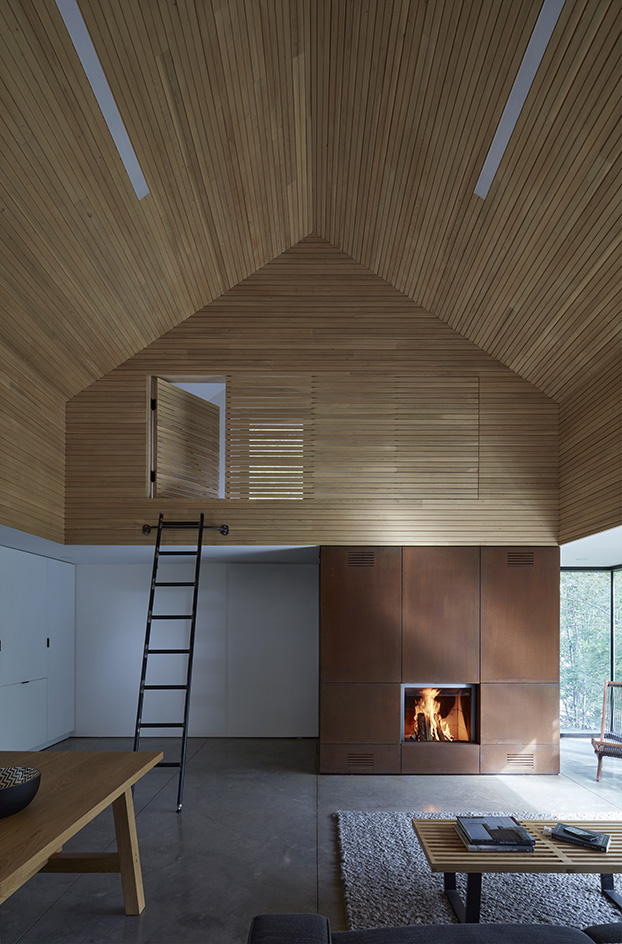
The home's minimalist form echoes the archetypal outline of a house. It features a cedar platform – a porch that doubles as an elegant outdoor room for the owner.
The gable-roofed building also includes external cladding made of two-inch matchbook cedar shiplap. ‘[This is] a construction technique used for centuries to build Nova Scotian boats, also applied to vernacular housing,' the architects explain.
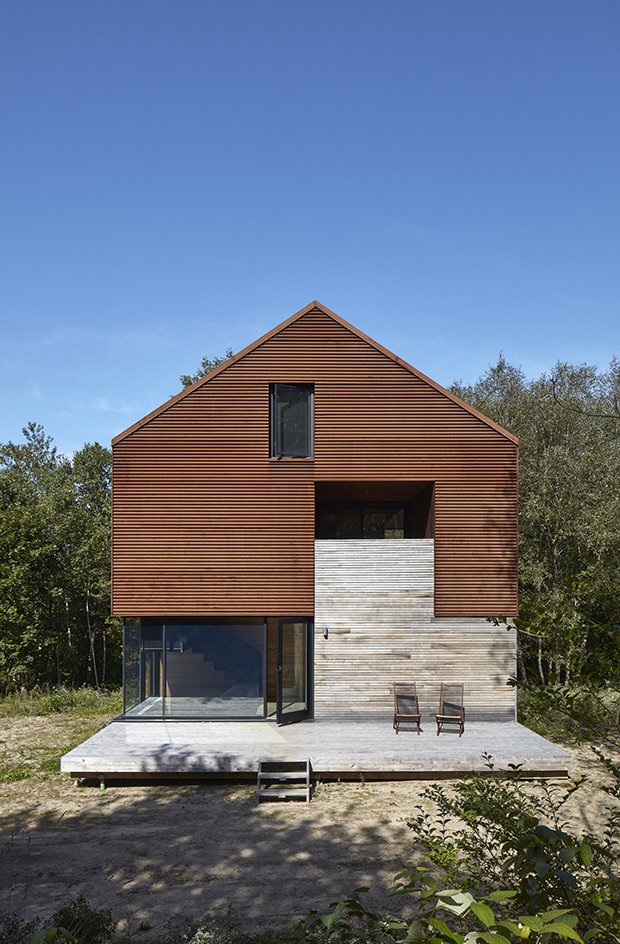
The exterior's minimalist approach continues inside. The design is simple yet sophisticated, uses a handful of materials (namely timber and concrete) but also expresses a richness in spatial quality accentuated by carefully calculated double-height spaces and strategic openings.
This orchestration of light and volume offers a spectacular generosity of space in the interior, which spans four levels, but is mostly composed of a couple of tall communal rooms and some more intimate, private areas.
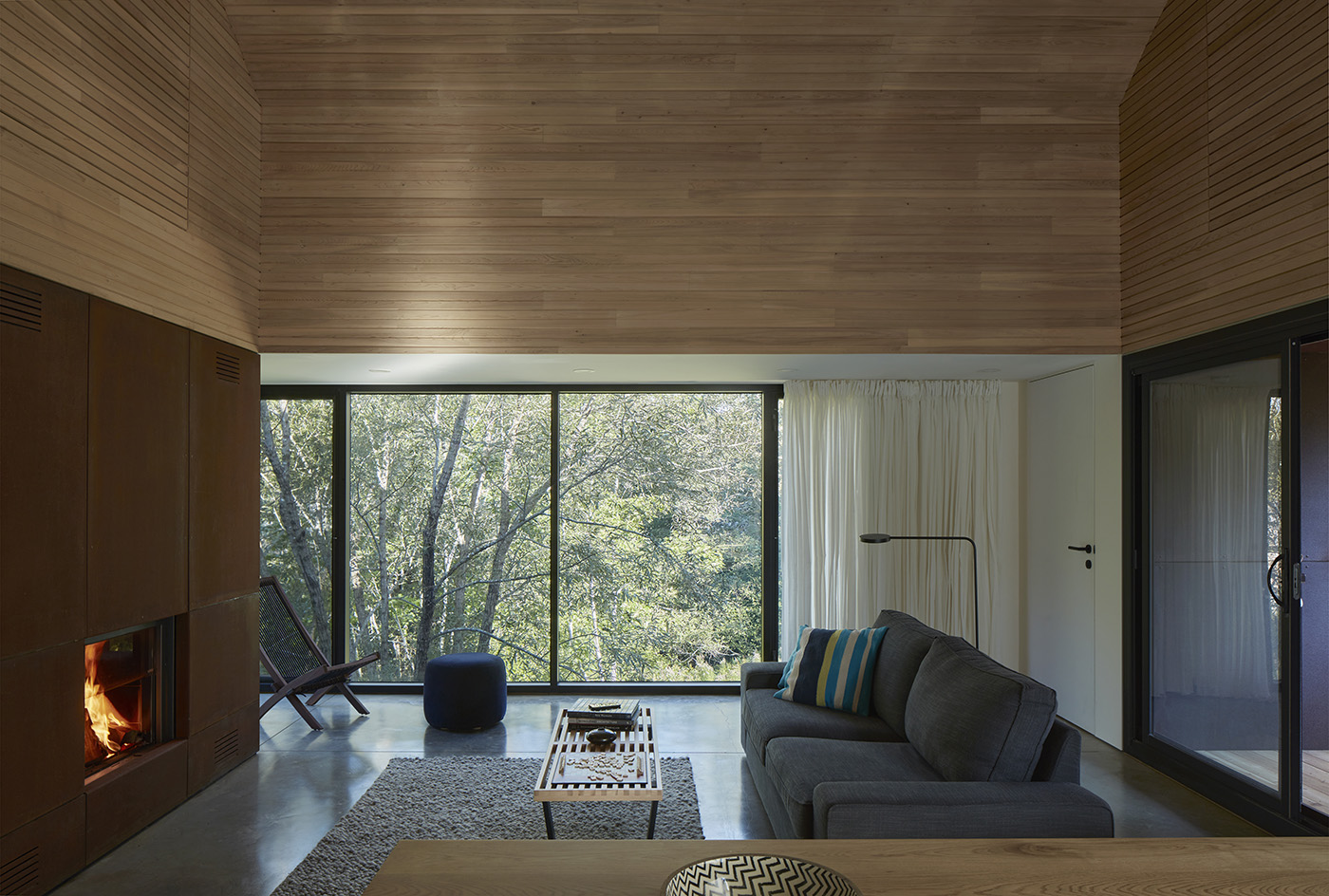
A neutral colour palette, clean surfaces and sparse furnishings direct the eye to the long-framed views of nature outside. 'Clare [the client] enjoys watching the light and shadows sweep across the monochromatic surfaces. Nature pervades through large windows, creating a dialogue between landscape and form that invites calm and contemplation,' the architects conclude.
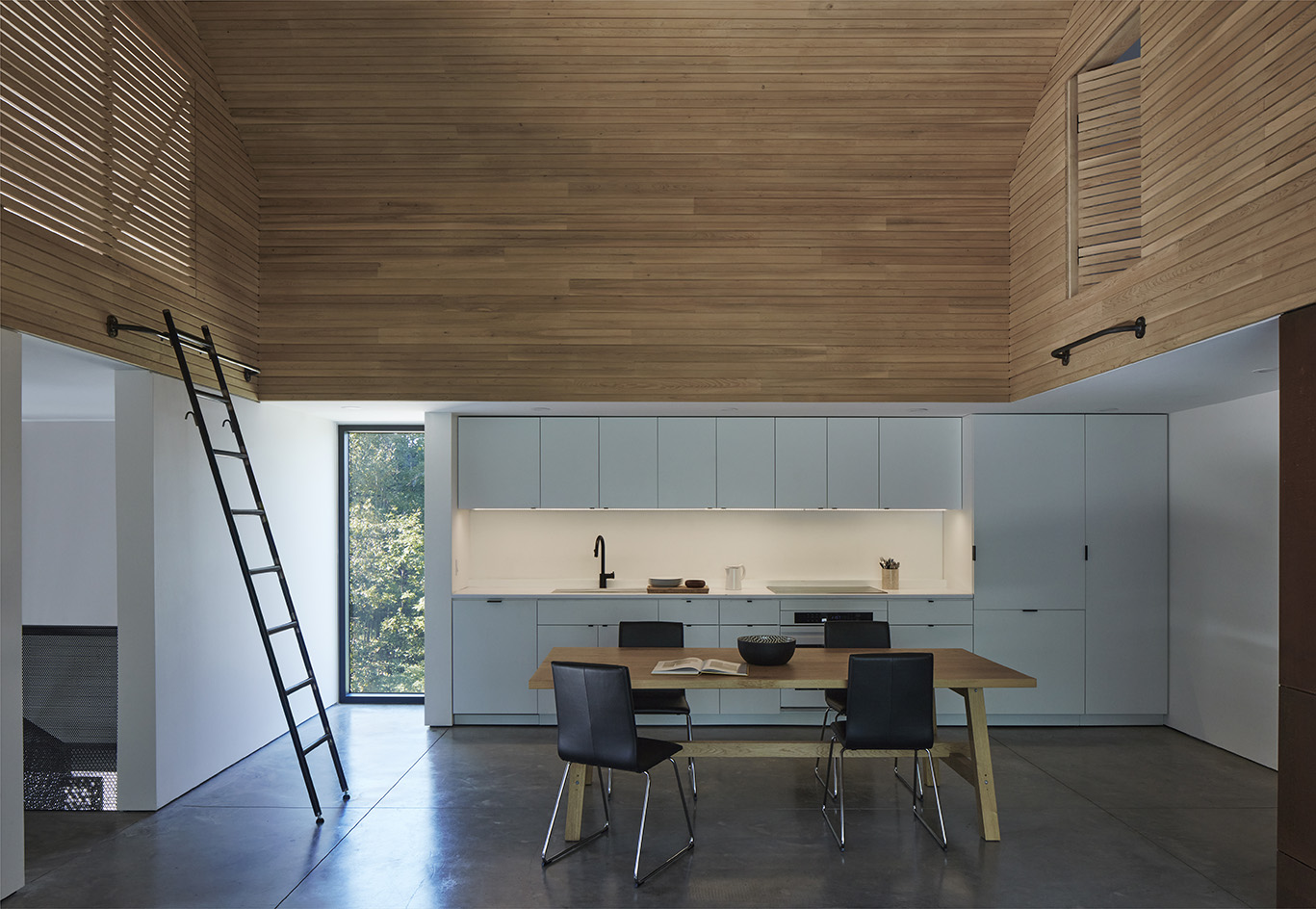
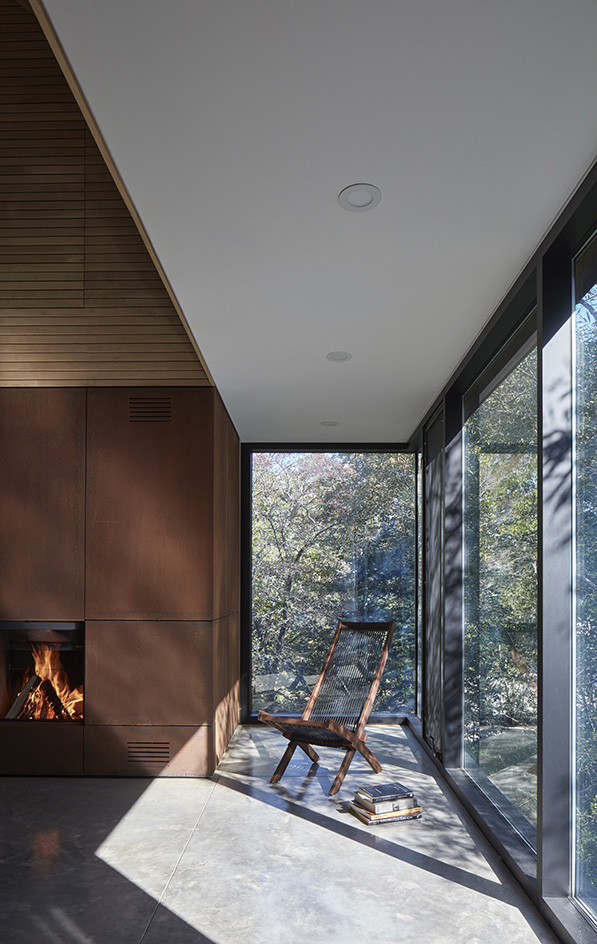
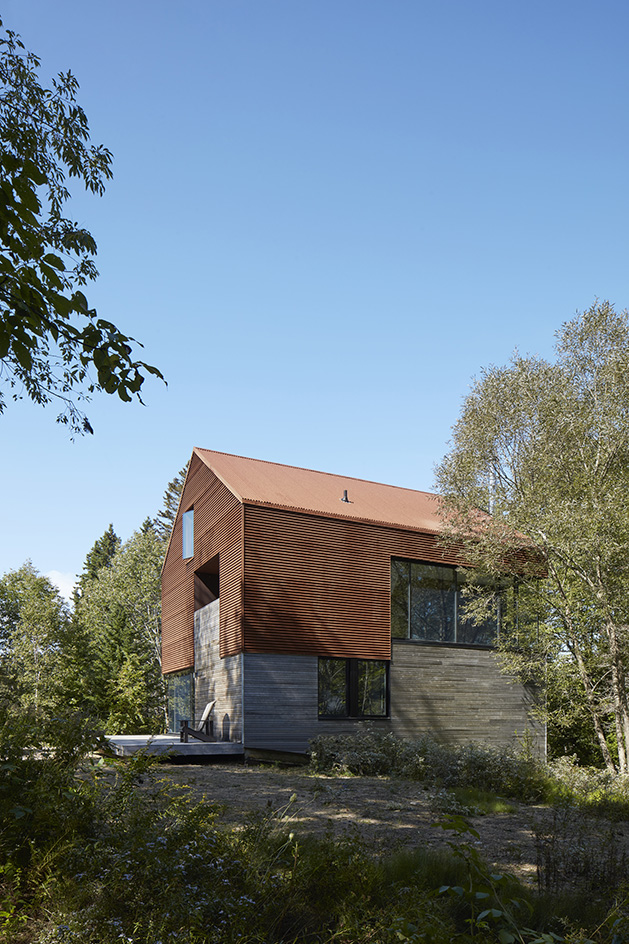
Receive our daily digest of inspiration, escapism and design stories from around the world direct to your inbox.
Ellie Stathaki is the Architecture & Environment Director at Wallpaper*. She trained as an architect at the Aristotle University of Thessaloniki in Greece and studied architectural history at the Bartlett in London. Now an established journalist, she has been a member of the Wallpaper* team since 2006, visiting buildings across the globe and interviewing leading architects such as Tadao Ando and Rem Koolhaas. Ellie has also taken part in judging panels, moderated events, curated shows and contributed in books, such as The Contemporary House (Thames & Hudson, 2018), Glenn Sestig Architecture Diary (2020) and House London (2022).
