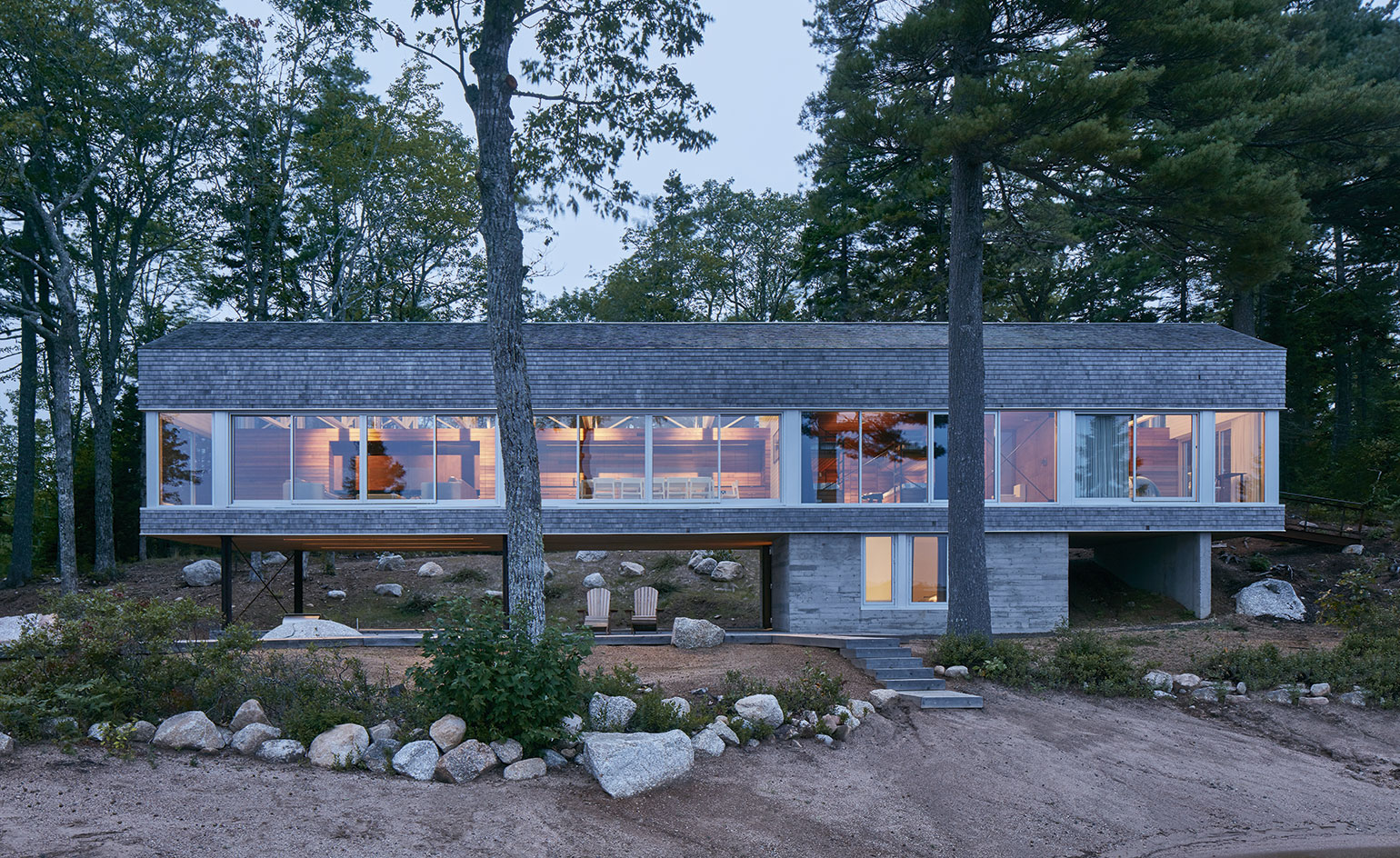Architects Directory Alumnus: MacKay-Lyons Sweetapple
The Wallpaper* Architects Directory has turned 20. Conceived in 2000 as our index of emerging architectural talent, this annual listing of promising practices, has, over the years, spanned styles and continents; while always championing the best and most exciting young studios and showcasing inspiring work with an emphasis on the residential realm. To mark the occasion, in the next months, we will be looking back at some of our over-500 alumni, to catch up about life and work since their participation and exclusively launch some of their latest completions. One of the first Wallpaper* Architects Directory alumni, featured in 2002, Brian MacKay-Lyons gives us a tour of his firm's latest residential project, Mountainside, a ski retreat on the slopes of Utah.
Paul Bundy - Photography
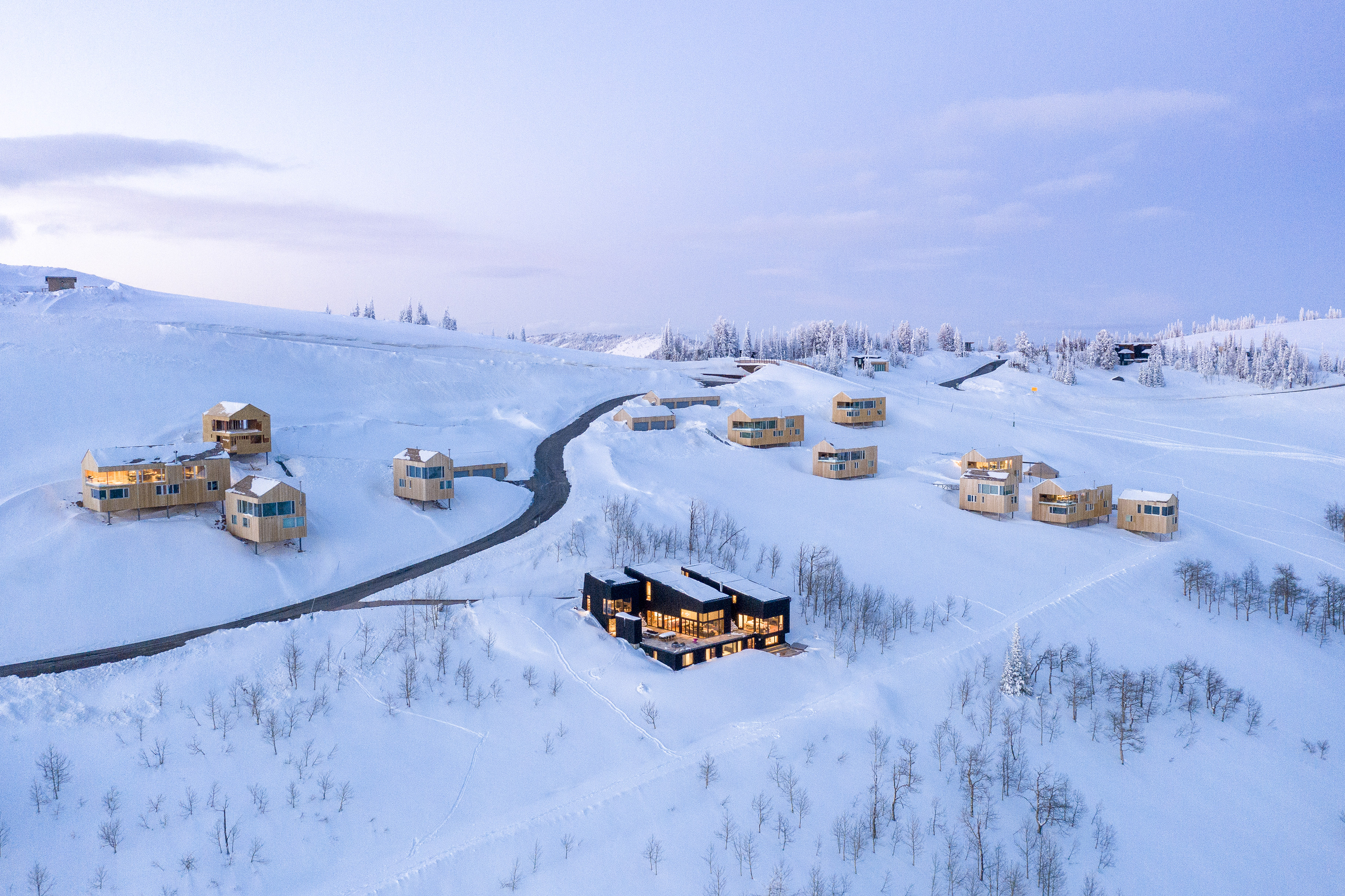
Receive our daily digest of inspiration, escapism and design stories from around the world direct to your inbox.
You are now subscribed
Your newsletter sign-up was successful
Want to add more newsletters?

Daily (Mon-Sun)
Daily Digest
Sign up for global news and reviews, a Wallpaper* take on architecture, design, art & culture, fashion & beauty, travel, tech, watches & jewellery and more.

Monthly, coming soon
The Rundown
A design-minded take on the world of style from Wallpaper* fashion features editor Jack Moss, from global runway shows to insider news and emerging trends.

Monthly, coming soon
The Design File
A closer look at the people and places shaping design, from inspiring interiors to exceptional products, in an expert edit by Wallpaper* global design director Hugo Macdonald.
Wallpaper* featured MacKay-Lyons in our 2002 directory. His practice had been founded with Talbot Sweetapple in the 1980s, committed from the outset to an architecture of social engagement that acknowledges the importance of our relationship with buildings, and when to compromise. Their portfolio now includes many educational and cultural building, including their own studios, as well as a hugely eclectic selection of private houses.
Mountainside joins around 40 other residential structures scattered across the slopes of Utah's Powder Mountain. For the past few years, MLSA has been involved in this expansive development, both to oversee the high-end rental cabins and a small selection of spectacular homes.
‘The clients claimed to have looked at over 4,000 websites,’ says Brian MacKay-Lyons, ‘I think they were especially taken by the Shobac Farm complex, with the new Corten-clad Smith House on the coast of Nova Scotia, where I’m sitting now.’ That complex was started back in 1988 and is still used by the firm as an architectural laboratory.
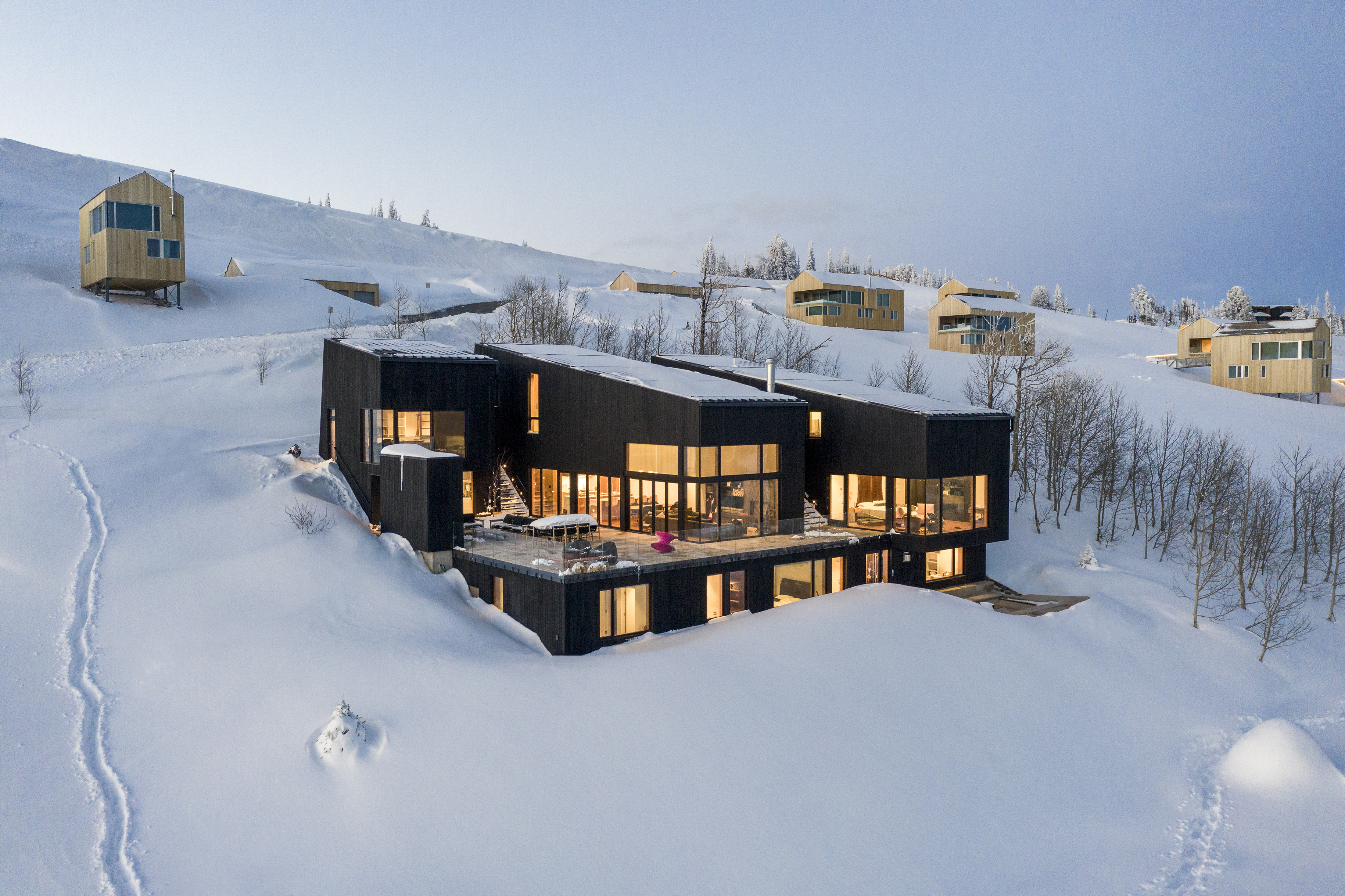
‘The clients in Utah recognised the value of community - in making a village - and the mix of old and new. That’s why they found us.’ Mountainside stands out against the modest ‘good generic’ (his own term) of the mountain cabins. Far larger in scale, it steps down the slopes. ‘This building is all about the topography of the mountain,’ MacKay-Lyons explains, ‘it really echoes the landscape.’
Clad in dark wood (‘we’re kind of agnostic when it comes to materials. It’s a game of give and take'), it provides ample accommodation, expansive views to the rugged horizon and plenty of room for the owners’ ski-in/ski-out lifestyle. MacKay-Lyons, who began his career with the great American architect Charles Moore, cites the postmodern pioneer as saying that ‘buildings are receptacles of human energy.’
RELATED STORY
‘If they receive enough,’ he adds, ‘they should give back to last a lifetime.’ In 2015, the firm won the Royal Architectural Institute of Canada’s Gold Medal, an impressive achievement for a studio that has translated its understanding of local conditions into an international reputation.
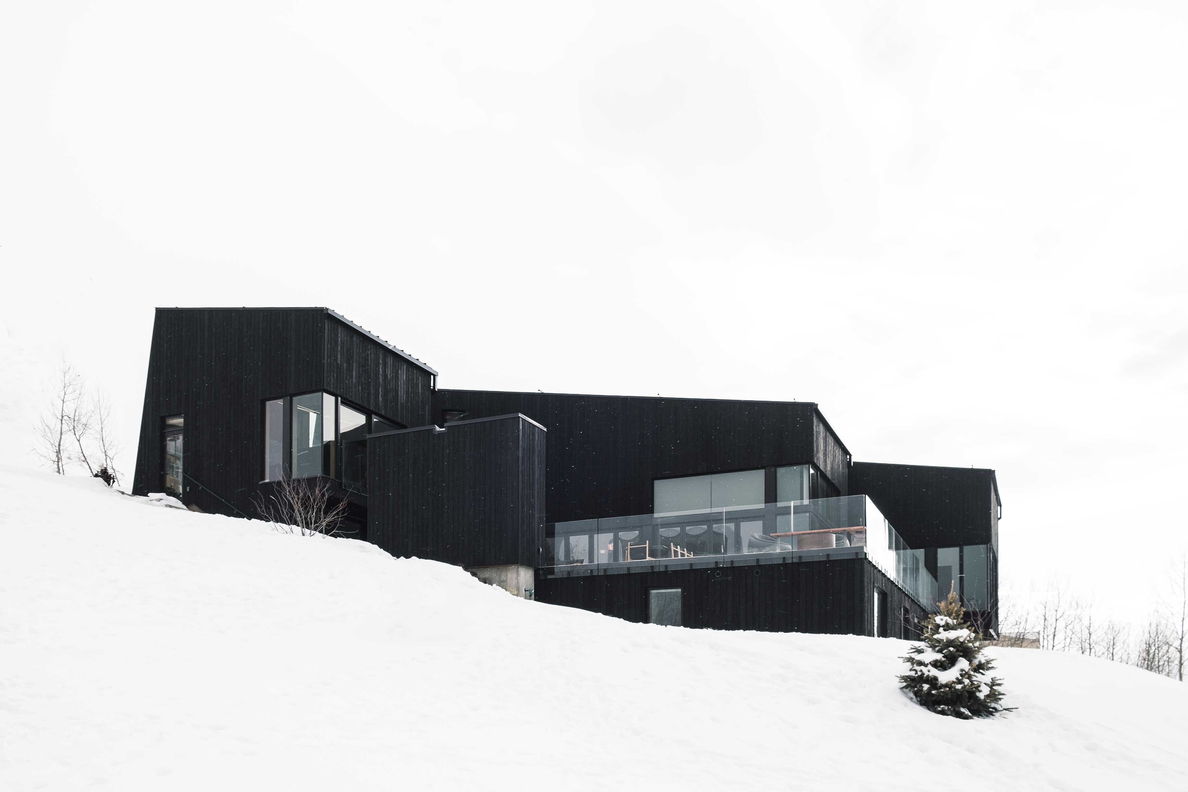
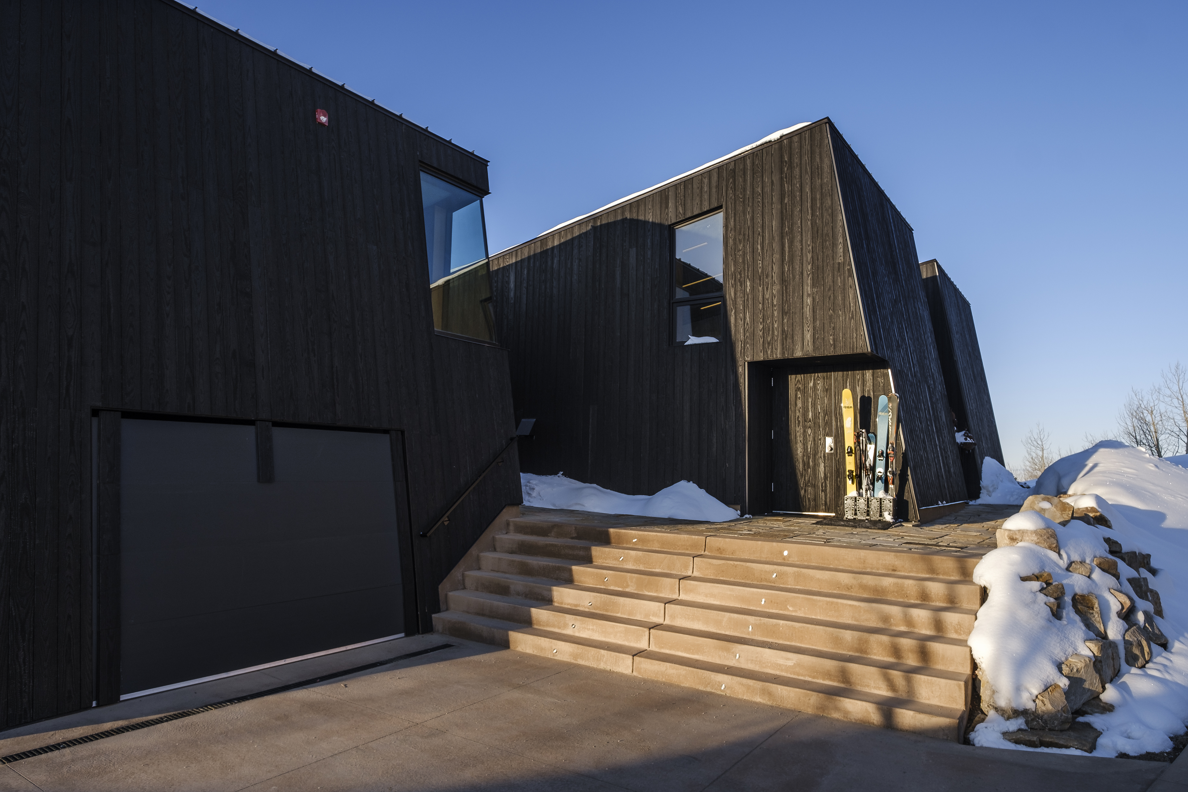
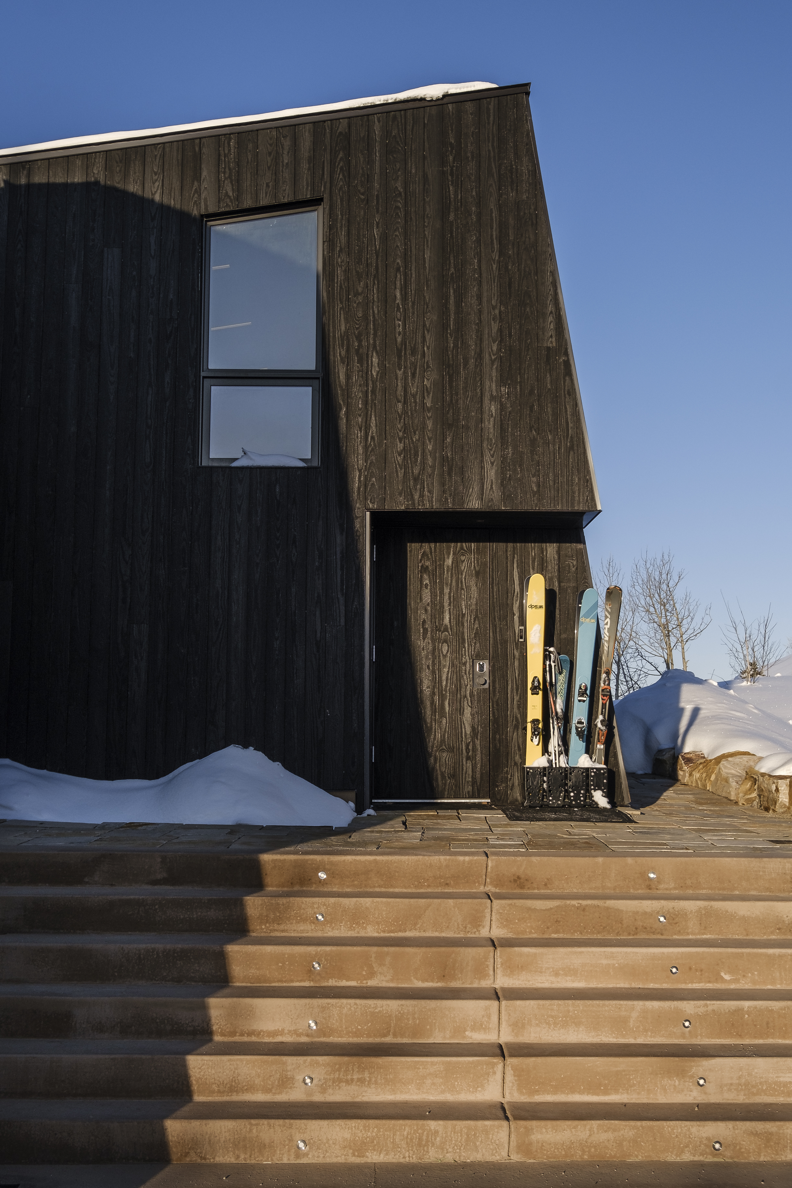
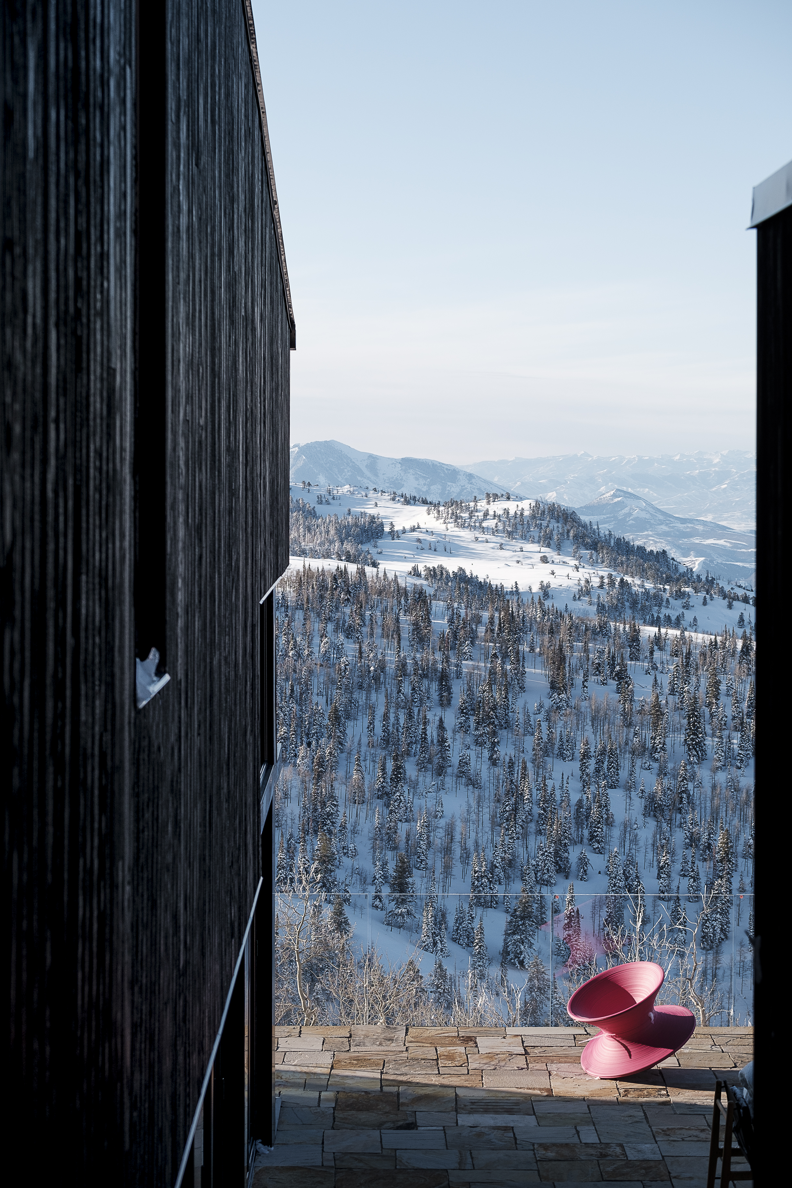
INFORMATION
Receive our daily digest of inspiration, escapism and design stories from around the world direct to your inbox.
Jonathan Bell has written for Wallpaper* magazine since 1999, covering everything from architecture and transport design to books, tech and graphic design. He is now the magazine’s Transport and Technology Editor. Jonathan has written and edited 15 books, including Concept Car Design, 21st Century House, and The New Modern House. He is also the host of Wallpaper’s first podcast.
