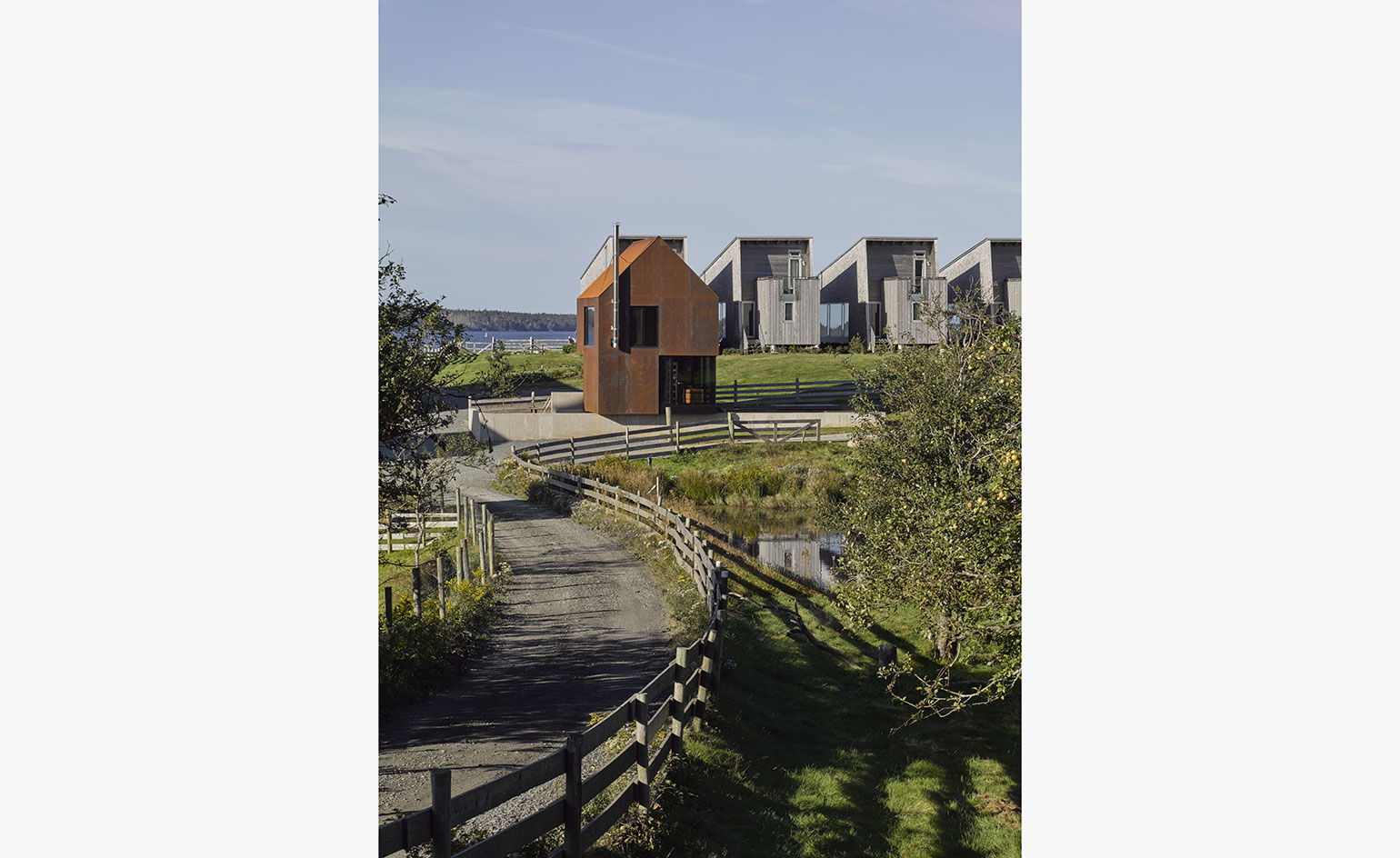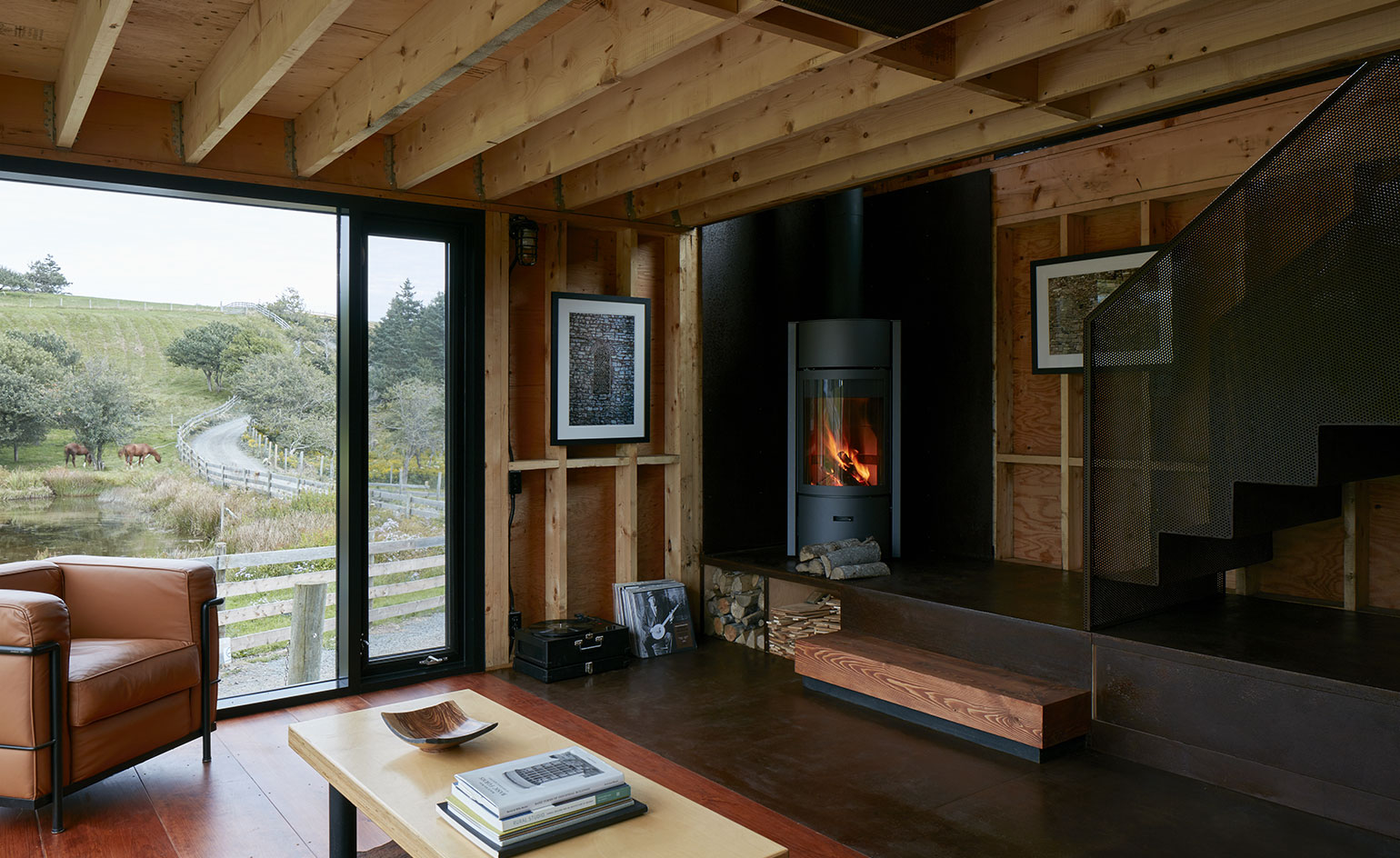Supporting act: how Brian MacKay-Lyons hides his residential projects in plain sight

Canadian architect Brian MacKay-Lyons describes his smaller houses as tightly woven poems or short stories. They are part of his ongoing study of how architecture can sit within the landscape in a way that is both quiet and respectful, but also innovative and progressive. It’s a kind of ‘invisible architecture’ that MacKay-Lyons has explored to greatest effect in the setting he knows best, on the rugged east coast of Nova Scotia.
Rather like his friend and mentor Glenn Murcutt in Australia, MacKay-Lyons has established a global reputation while staying firmly rooted in his own backyard. His farm, Shobac, around an hour’s drive south-west along the coast from Halifax, is where the architect and his family have famously created an extraordinary micro-village of buildings. It is, as the architect puts it, a model shop for exploring themes and interests. The compound includes ruins of ancient shelters uncovered as MacKay-Lyons reinstated the farmland over many years, alongside restored buildings, such as a 1750s farmhouse and an 1830s schoolhouse. Then there are newer structures, including some built with students of the Ghost Lab, an architectural summer school he set up on the coastal campus.
Despite its compact scale, Shobac’s latest addition stands out and has a whole choice of names: Enough House, Gate House, Intern’s House, Shepherd’s House. With a coat of Corten steel and a graphic outline, it forms a dramatic new centrepiece among the wooden cottages. ‘Although it’s the latest piece, it looks like it might have been the first because it’s the navel of the settlement,’ says MacKay-Lyons. ‘It’s right at the centre with a very traditional form but modern materials, so there’s also this experiment in tradition and modernity. For a small building, it is loaded with meaning.’
Engineered by his daughter, Renée MacKay-Lyons, the house sits on a pedestal of concrete fins and forms a prototype for a low-cost home. It features an open-plan living space and a loft with accommodation for guests or visiting interns, recruited to help MacKay-Lyons when he is at the farm rather than his office in Halifax, which he runs in partnership with a former student, Talbot Sweetapple. ‘We began with this idea of “enough” meaning the minimum,’ MacKay-Lyons explains. ‘It has everything a house needs to have in 70 sq m. When you’re inside, you [still] experience the landscape in Technicolor – you can understand it and feel it, but it’s all done with very modest means.’
The notion of modesty lies at the heart of almost everything that MacKay-Lyons builds; his projects feel quietly bound to their surroundings rather than shouting out their presence. ‘Someone once described one of our projects as “monumentally modest”,’ says Mackay-Lyons, ‘and I like that approach, although it’s not a very fashionable way of looking at things.’
MacKay-Lyons grew up in Arcadia, Nova Scotia, which he describes as a kind of paradise. His English father also took the family back to Europe regularly; he remembers deciding to be an architect at the age of four as he wrapped his arms around one of the columns at the Roman forum. He studied at Halifax’s Dalhousie University – where he taught for many years – but also in Japan, China, California and Italy, before returning home and establishing his practice in 1985. Today, he and his wife Marilyn live on the farm, moving from one building to another depending on which one is rented out to guests. His other daughter Alison, a vet, lives in the original farmhouse; they also have a son, Matthew, who has just completed his architecture degree.
MacKay-Lyons’ most impactful buildings, such as his new Mirror Point House, always emerge from an inspirational setting. Mirror Point sits on the edge of a lake in Annapolis, Nova Scotia, and is raised up on columns to make the most of the views. The clients, Han and Jill Sikkens, live in London but wanted a holiday retreat near their family there – Jill’s father is a local scallop fisherman. ‘It is a kind of fisherman’s shack on stilts,’ says MacKay-Lyons. ‘There is a good story here: the returning daughter, the fisherman father and the three generations in one place. We had to have a place where her father could be with the kids but out of the sun, so this was the genesis of the summer kitchen and living room underneath the house.’
The house feels light, as though floating above ground. It echoes marine architecture and ship building, feeding into MacKay-Lyons’ fond childhood memories of playing in shipyards, looking up to see the vessels’ exposed wooden bellies. Vernacular traditions intersect with modern forms, which is his speciality.
‘This idea of being able to make an impact from your own backyard was an important lesson for me as a young architect,’ says MacKay-Lyons, who was recently awarded a RIBA International Fellowship. ‘I had professors who were failed European architects who told me that I was a hick. So I gave them the finger and decided that I’m going to be a really good hick. I didn’t want to be a third-rate version of those guys. I just wanted to be a first-rate hick.’
As originally featured in the May 2016 issue of Wallpaper* (W*206)

Enough House was designed for guests on MacKay-Lyons’ farm, south-west of Halifax. The simple outline was inspired by the home of a neighbour from the architect’s childhood, while also suggesting an agricultural shed

The open-plan living space at Enough House features exposed timbers and a large picture window
INFORMATION
For more information, visit MacKay-Lyons Sweetapple Architects’ website
Photography: James Brittain
Receive our daily digest of inspiration, escapism and design stories from around the world direct to your inbox.