The Scoop Landscape House opens up to Tokyo’s views
Japanese practice Not Architects Studio is behind The Scoop Landscape House, an unusual Tokyo home
Yasuhiro Takagi - Photography
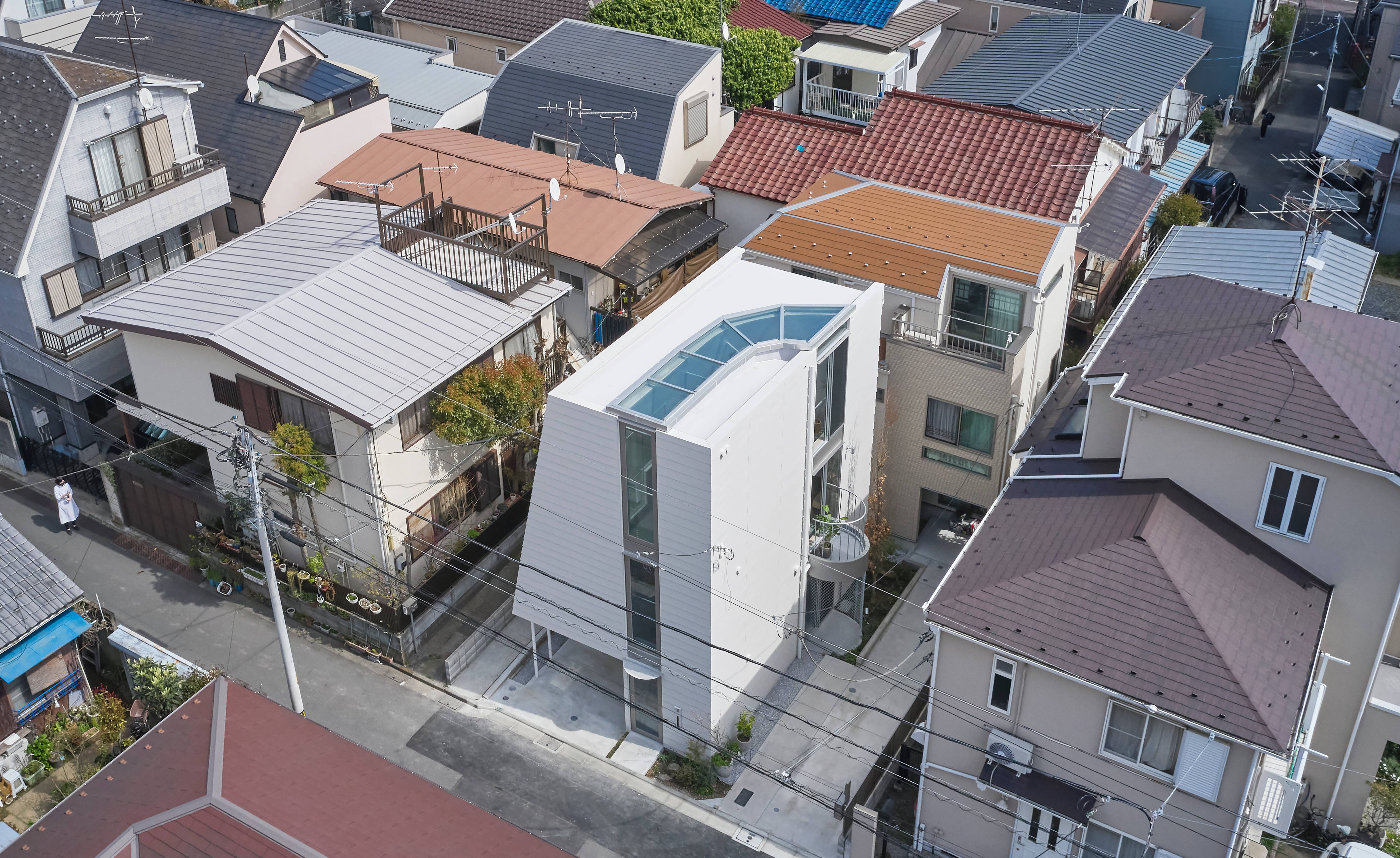
The perpetually engaging housing laboratory that is suburban Japan continues to delight. The Scoop Landscape House is a new project by Not Architects Studio, a side project set up by Tetsushi Tominaga and Lisa Ono, together with Aoi Nahata.
Ono’s concept design for this 101 sq m Japanese house was to create a space that ‘scooped up’ the best views and fragments of cityscape surrounding the modest lot in Ota City, a residential district just south of Tokyo’s city centre.
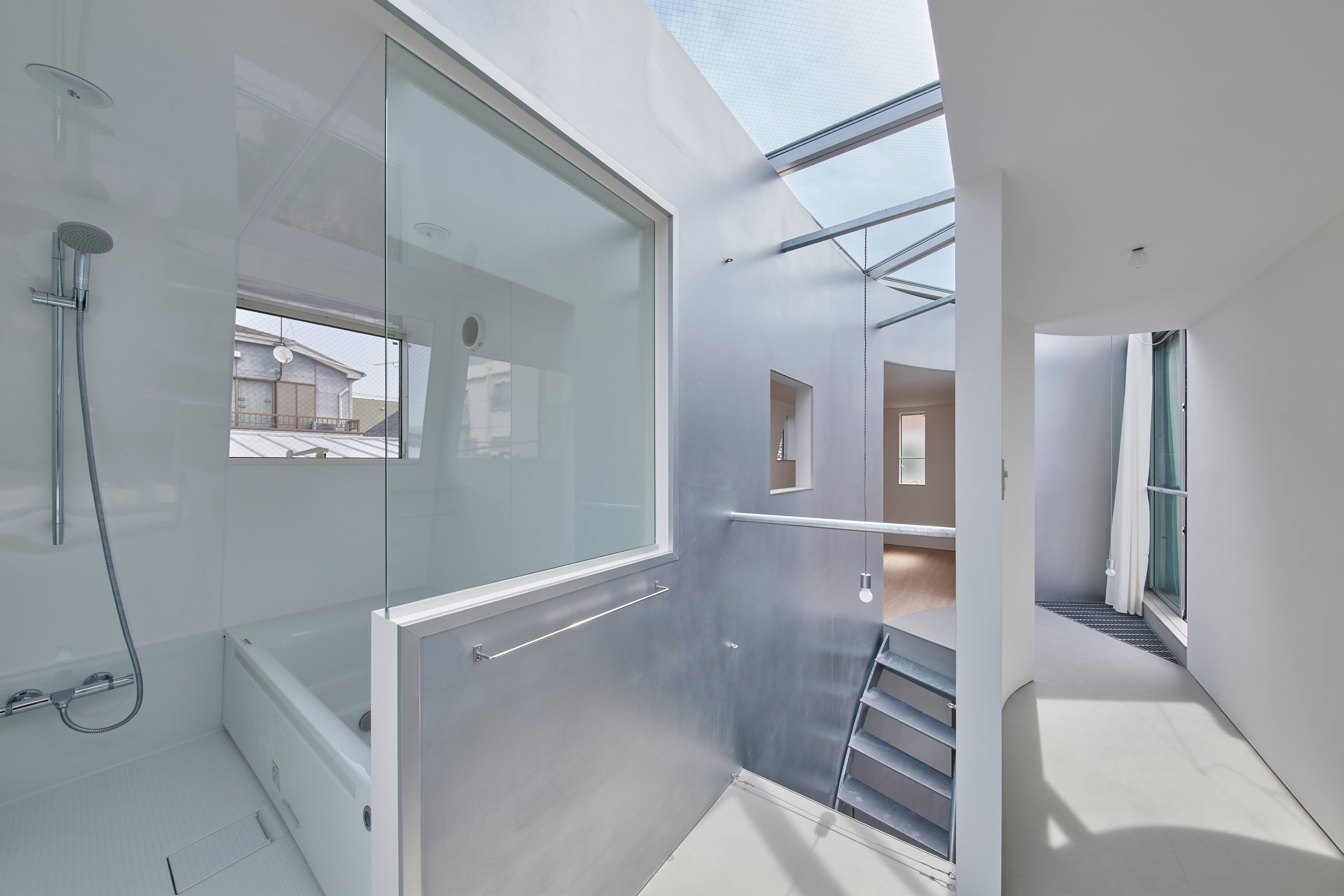
The site conditions were typical of the area, with a compact plot hemmed in by other similarly scaled houses. ‘Usually, when I walk around my neighbourhood, I see a very repetitive cityscape,’ says Ono, ‘However, when I squint, there are moments that touch my heart, such as trees planted in gardens, the weeds growing on the roadside, sunlight filtering through leaves or the sky seen from between buildings.’
The Scoop Landscape House has been shaped to make the most of these fleeting moments.
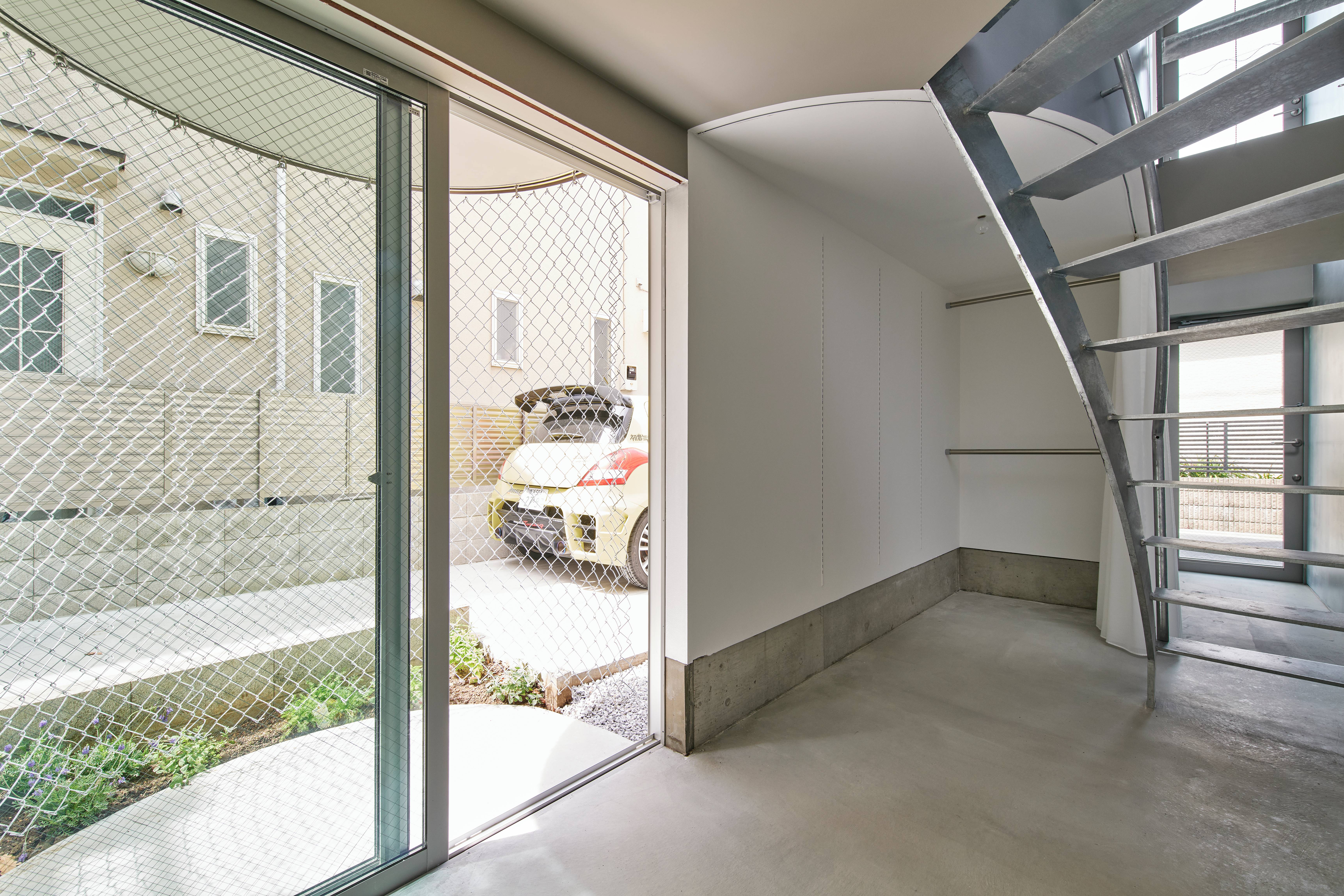
The Tokyo-based studio created a floorplan with a valley-like curve at its heart, top-lit with a strip of glazing and containing a staircase linking the three levels. This device also serves to connect the site with the road and an adjoining path, ‘scooping up trivial scenery’ in order to bring these prosaic urban spaces into the everyday life of the house.
The curved walls are painted silver to better reflect the light, colour and movement that happens around the house, with an open tread metal staircase connecting the floors.
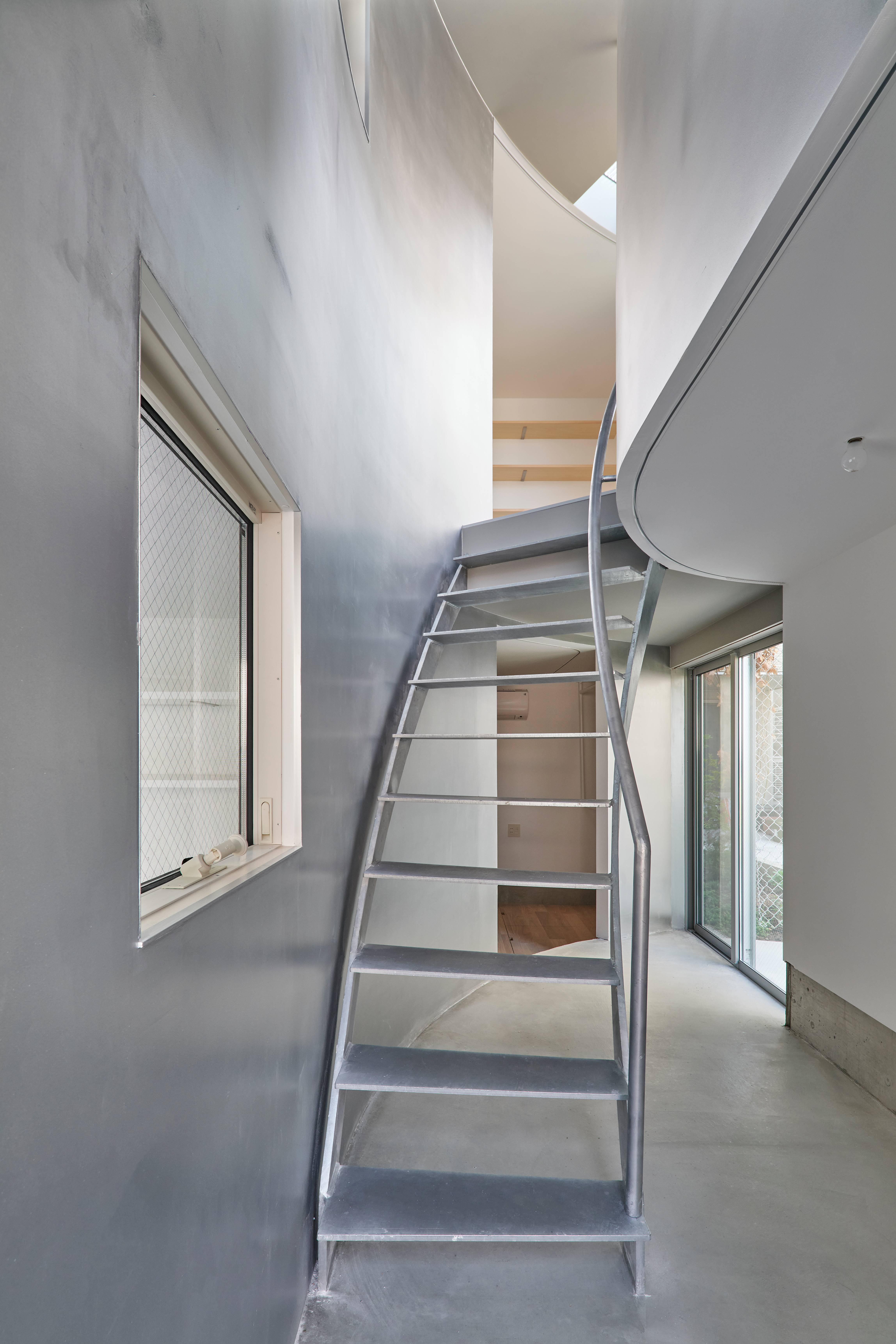
‘When the wind blows, the leaves of the plant move gently, and the raindrops left on the top light cast shimmering shadows after the rain,’ says Ono, ‘By scooping up these various movements, new scenery is created in the valley space.’
Receive our daily digest of inspiration, escapism and design stories from around the world direct to your inbox.
The rest of the house is meticulously planned so that the living spaces are open to the valley and therefore soak up the movement and light that it creates. Internal windows are set into the silver-painted curved wall.
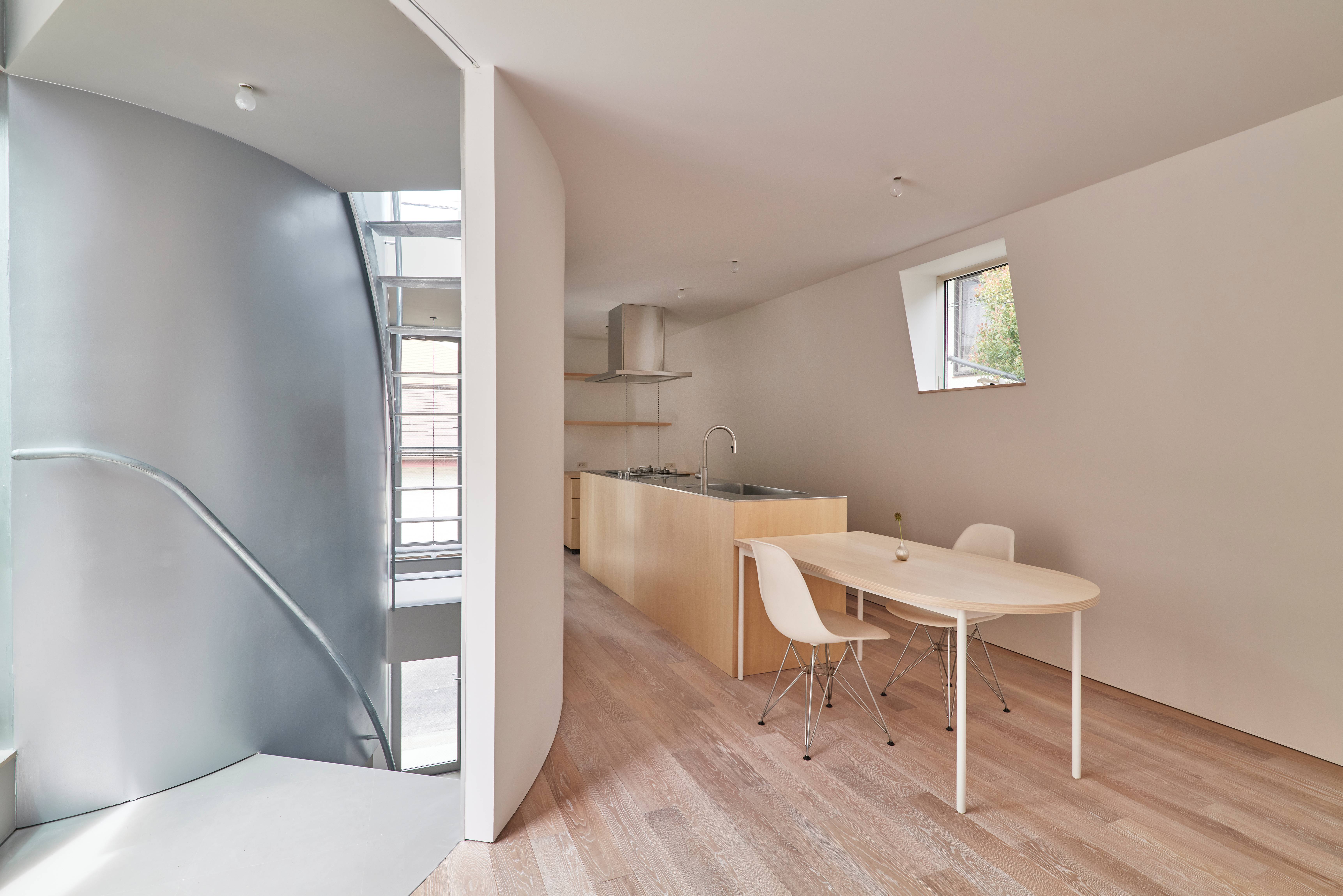
On the uppermost floor is a master bedroom and study area, alongside a family bathroom that blends into the lightwell. Below this is the main living space, with a kitchen and seating area, additional storage and a small semi-circular metal balcony that terminates the curve of the internal valley. The ground floor provides another bedroom, along with storage and a small external patio. A carport slots in beneath the first floor.
In a dynamic urban setting where change and renewal are a constant presence, The Scoop Landscape House opens itself up to give its occupants a more dynamic and engaging relationship with their surroundings.
INFORMATION
Jonathan Bell has written for Wallpaper* magazine since 1999, covering everything from architecture and transport design to books, tech and graphic design. He is now the magazine’s Transport and Technology Editor. Jonathan has written and edited 15 books, including Concept Car Design, 21st Century House, and The New Modern House. He is also the host of Wallpaper’s first podcast.