Apollo design Grigio, a minimalist concrete house in Tokyo

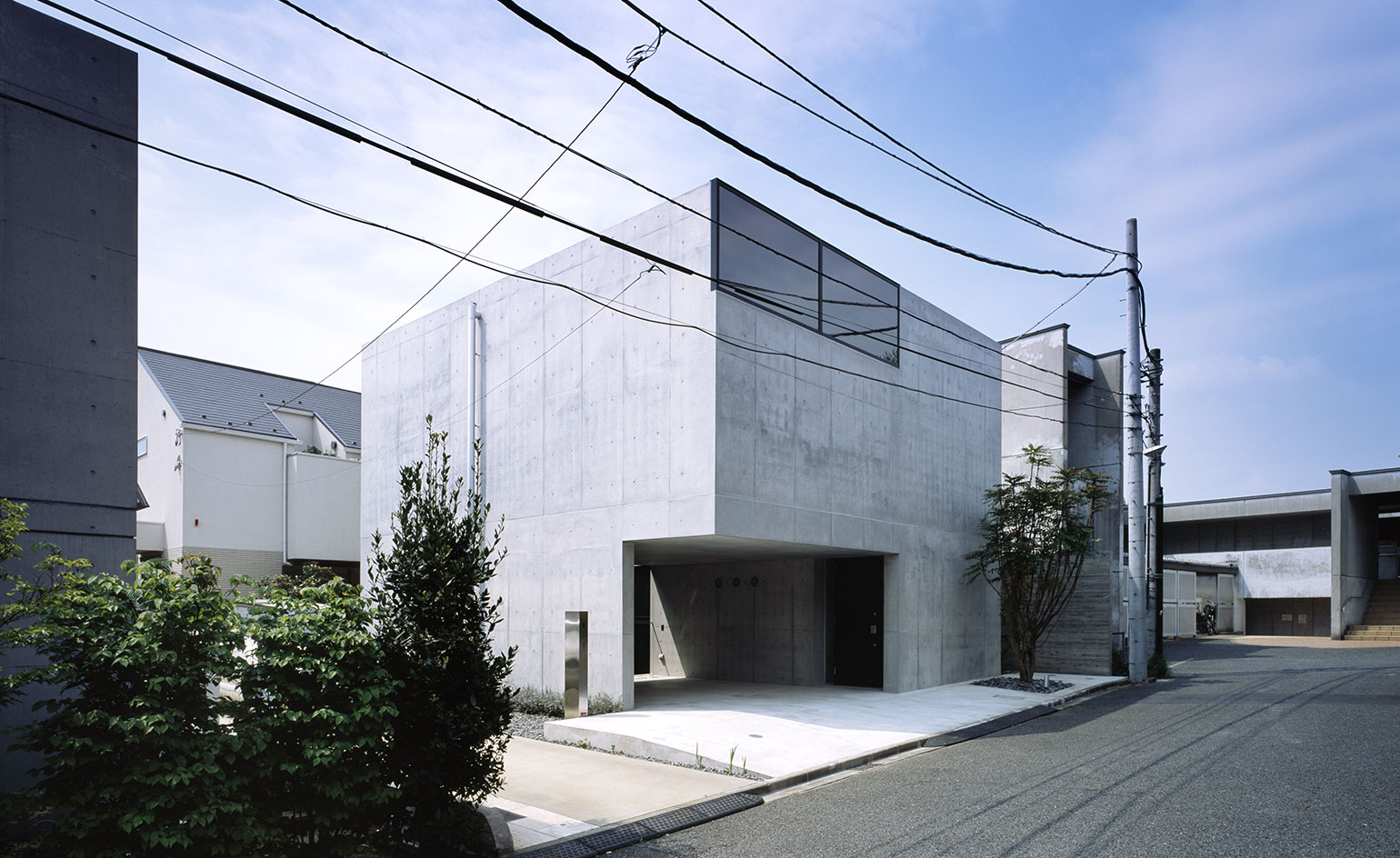
Receive our daily digest of inspiration, escapism and design stories from around the world direct to your inbox.
You are now subscribed
Your newsletter sign-up was successful
Want to add more newsletters?

Daily (Mon-Sun)
Daily Digest
Sign up for global news and reviews, a Wallpaper* take on architecture, design, art & culture, fashion & beauty, travel, tech, watches & jewellery and more.

Monthly, coming soon
The Rundown
A design-minded take on the world of style from Wallpaper* fashion features editor Jack Moss, from global runway shows to insider news and emerging trends.

Monthly, coming soon
The Design File
A closer look at the people and places shaping design, from inspiring interiors to exceptional products, in an expert edit by Wallpaper* global design director Hugo Macdonald.
An ode to concrete, this new house in Tokyo is designed by Japanese practice Apollo Architects & Associates, headed by Satoshi Kurosaki. Featuring raw concrete inside and out, the house, called Grigio, was created as a simple box. It may appear closed off but the architect has cleverly carved out parts to make it light and open inside.
One cut-out volume makes way for the ground floor entrance and garage (which provides shelter for two cars). Carefully placed windows punctuate the facades, while terraces and a central courtyard at the one side of the building allow for plenty of light into the interior.
The commission came from a couple that enjoys cars and collects art, so the architecture team paid special attention to the property's windows and light angles. Decorative elements were kept to a minimum throughout to create a streamlined, minimalist appearance. At the same time, the refined colour palette features a simple grey scheme that helps create a sophisticated, gallery-like feel, perfect for art display.
Two levels above ground and a sunken basement floor contain a spacious arrangement that comprises the master bedroom suite, children's room, the family sitting room and an open plan living, dining and kitchen area. The courtyard sits at the volume's heart, centering the design.
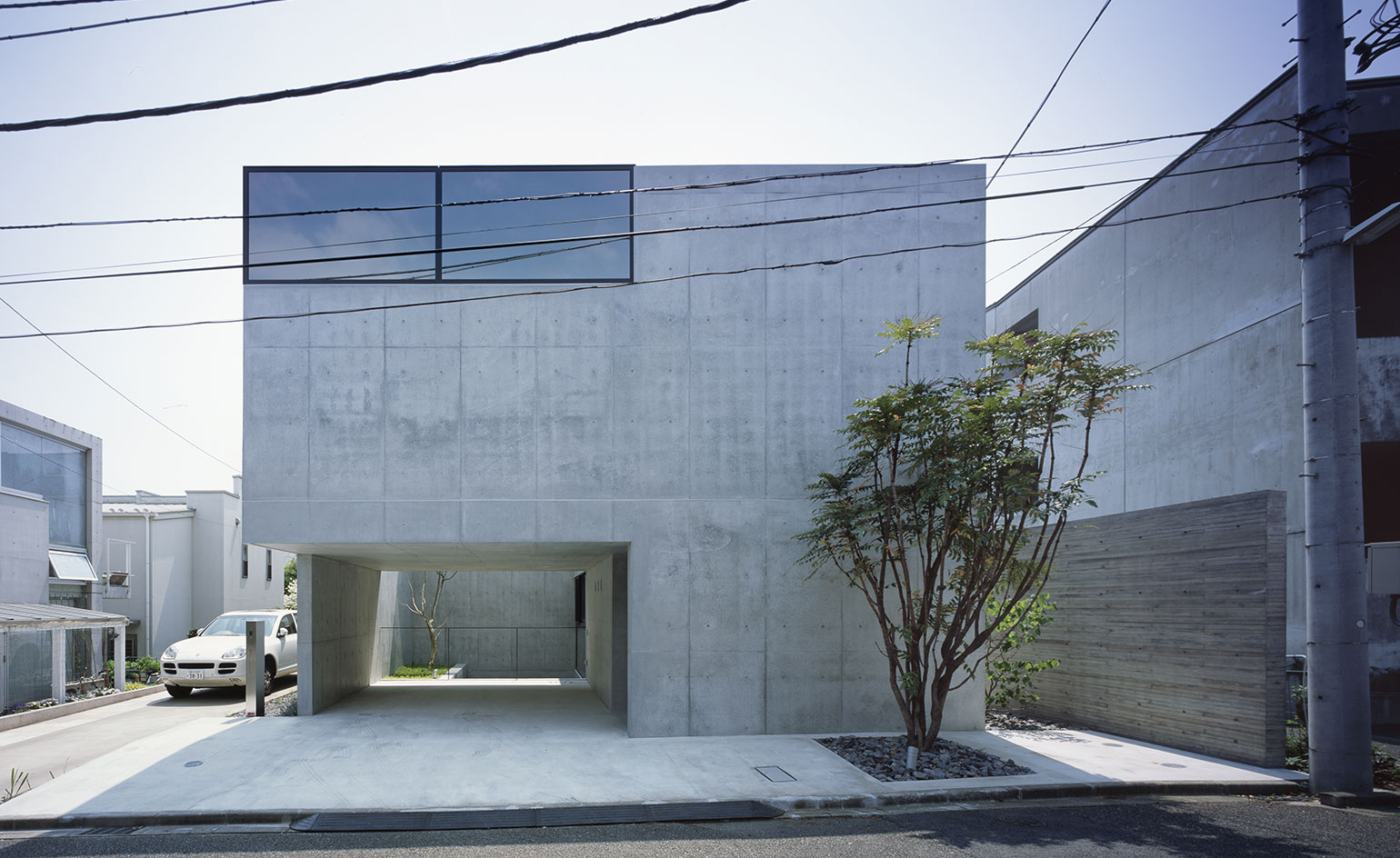
Headed by architect Satoshi Kurosaki, the house featuring raw concrete inside and out
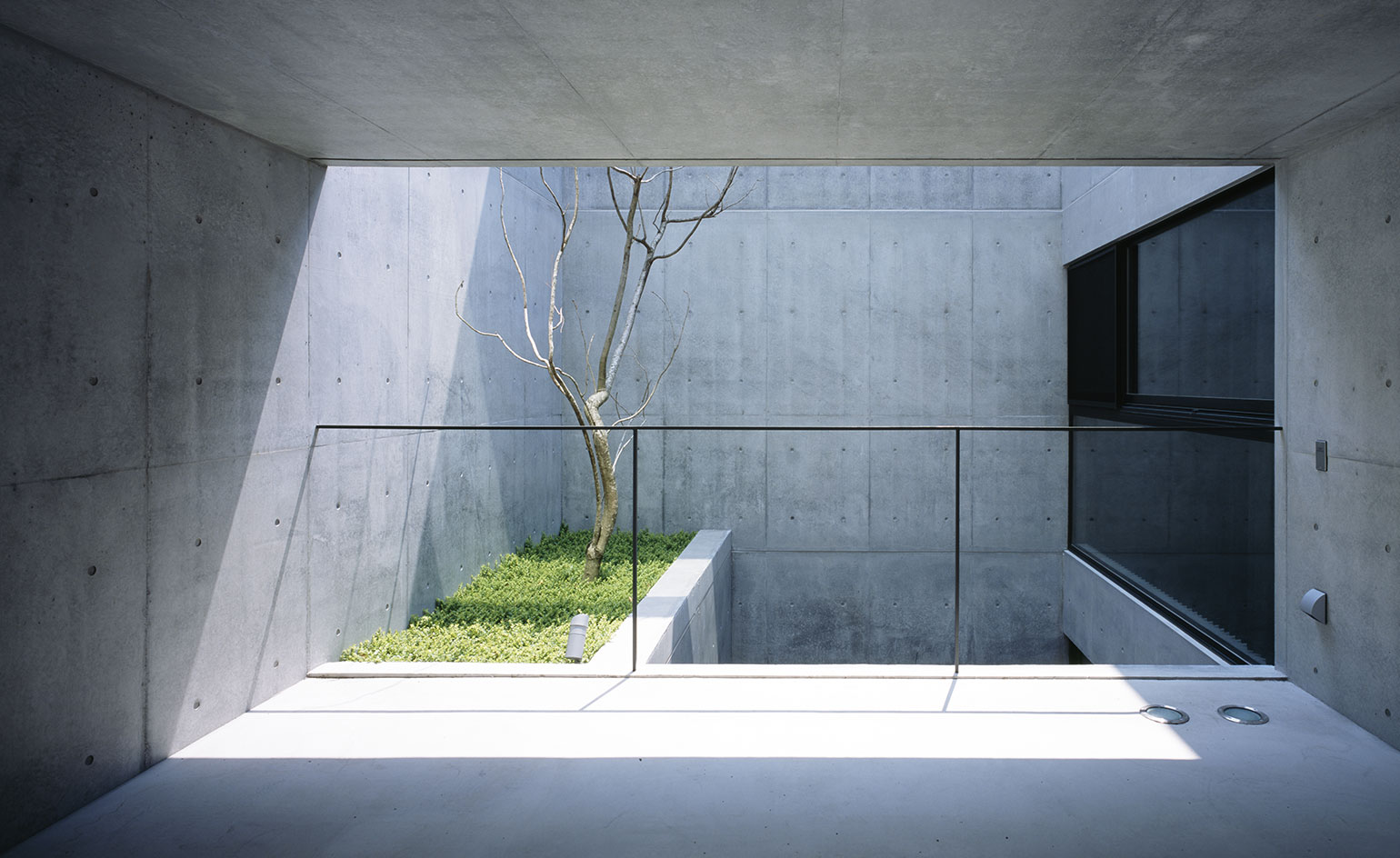
Its monolithic appearance is broken up by a central courtyard and a parking area carved out of the box volume
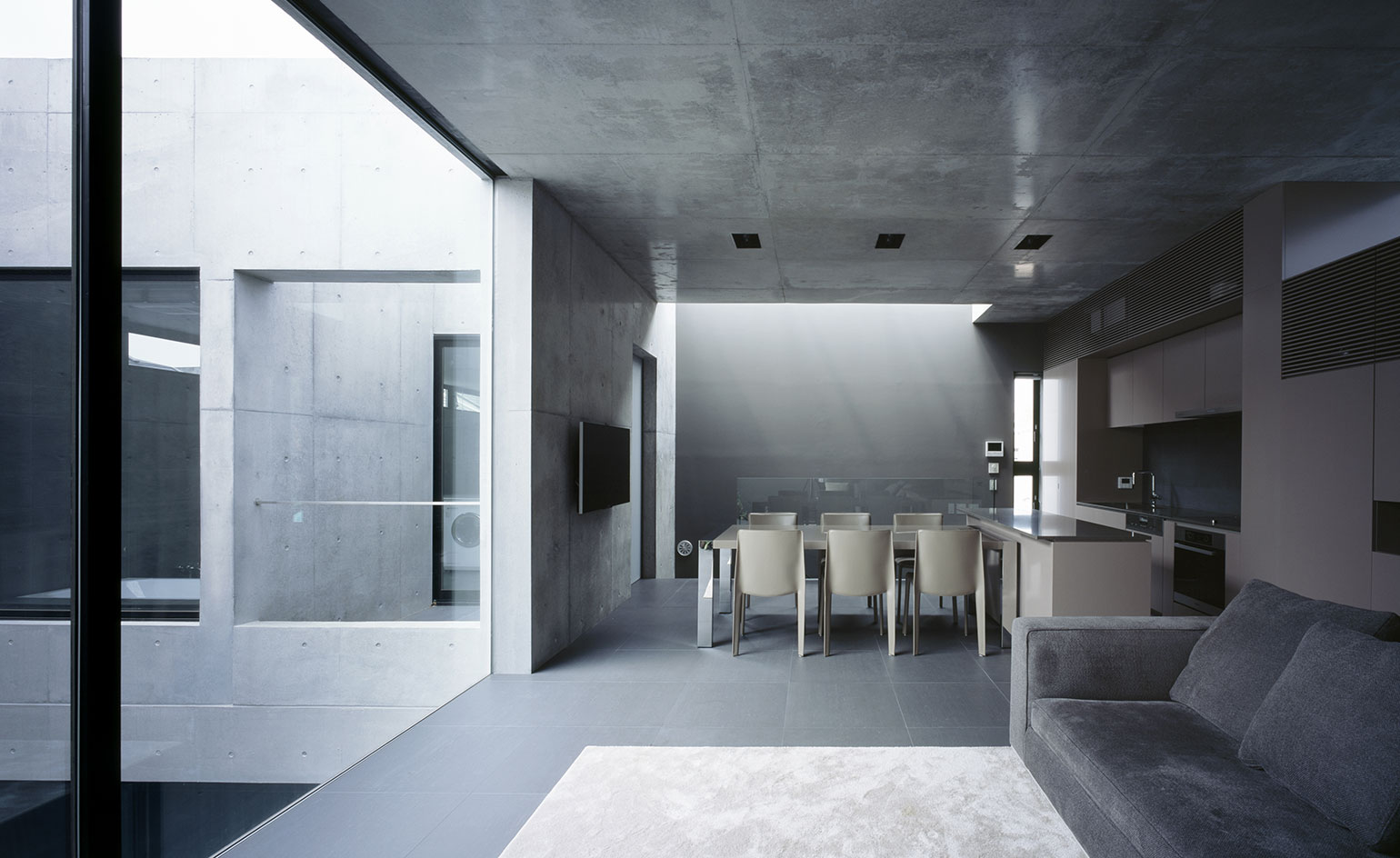
Despite its heavy concrete structure, the house is light and airy inside
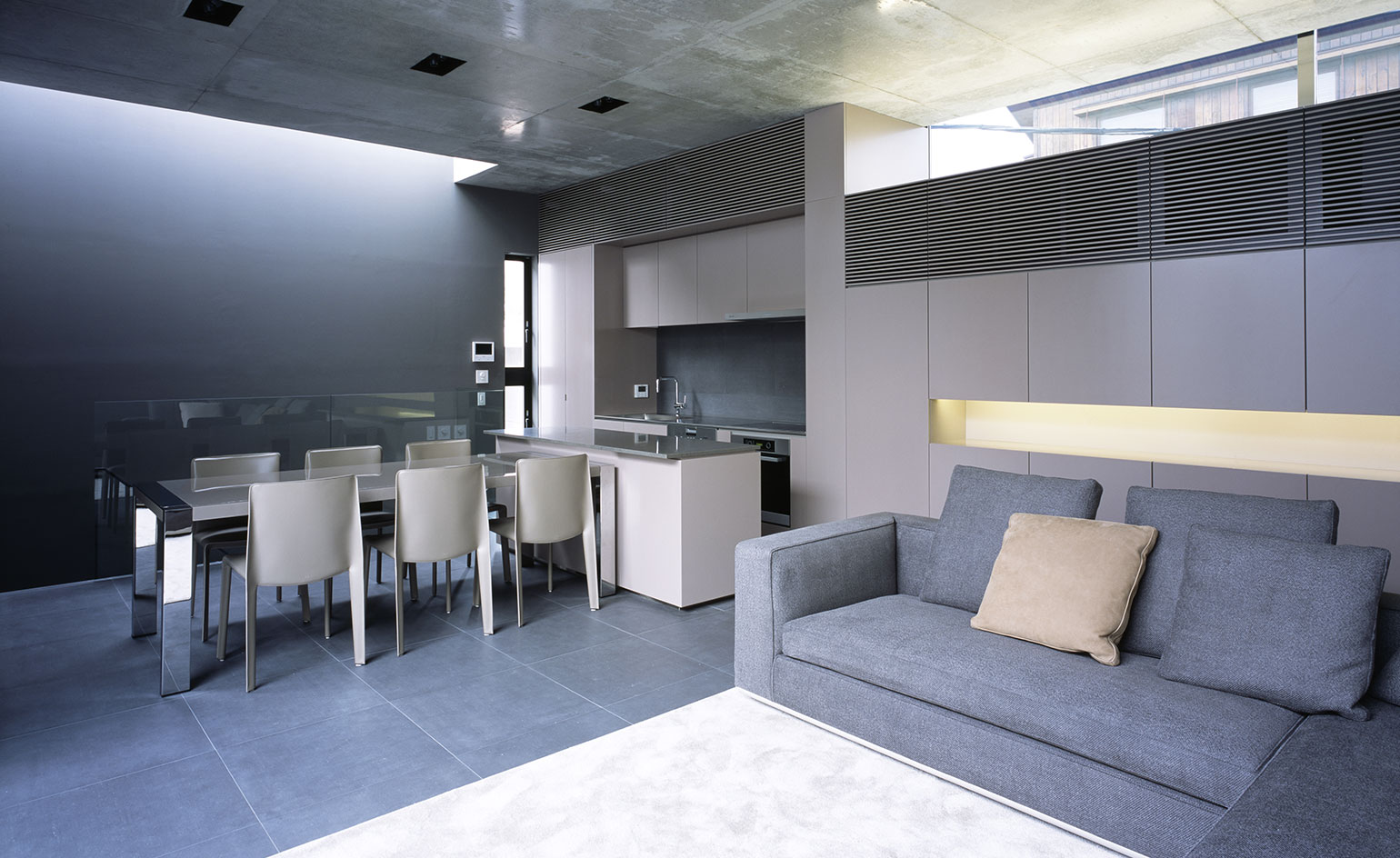
Decorative elements were kept to a minimum and the colour palette features a simple grey scheme that helps create a sophisticated, gallery-like feel
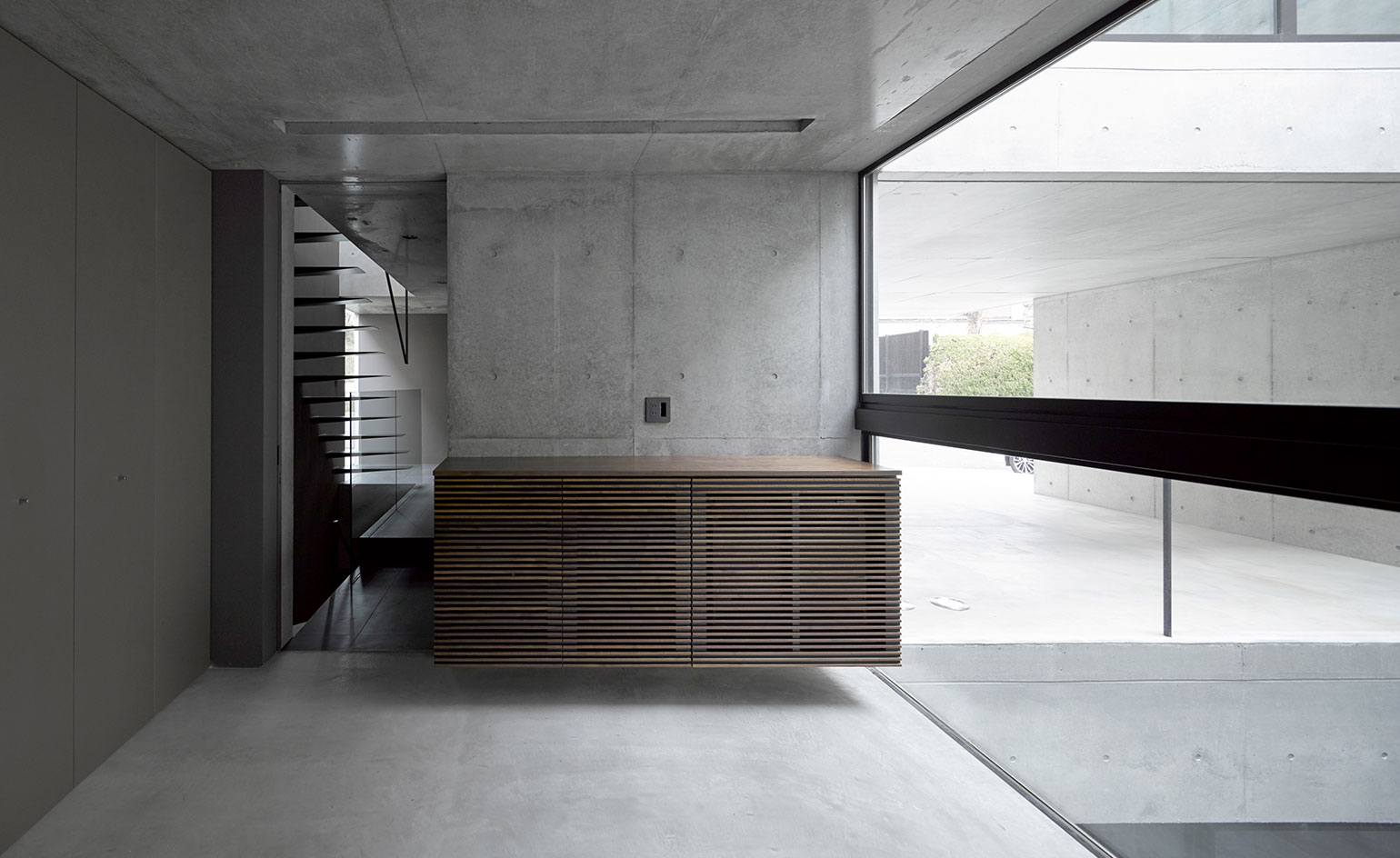
The commission came from a couple that enjoys cars and collects art...
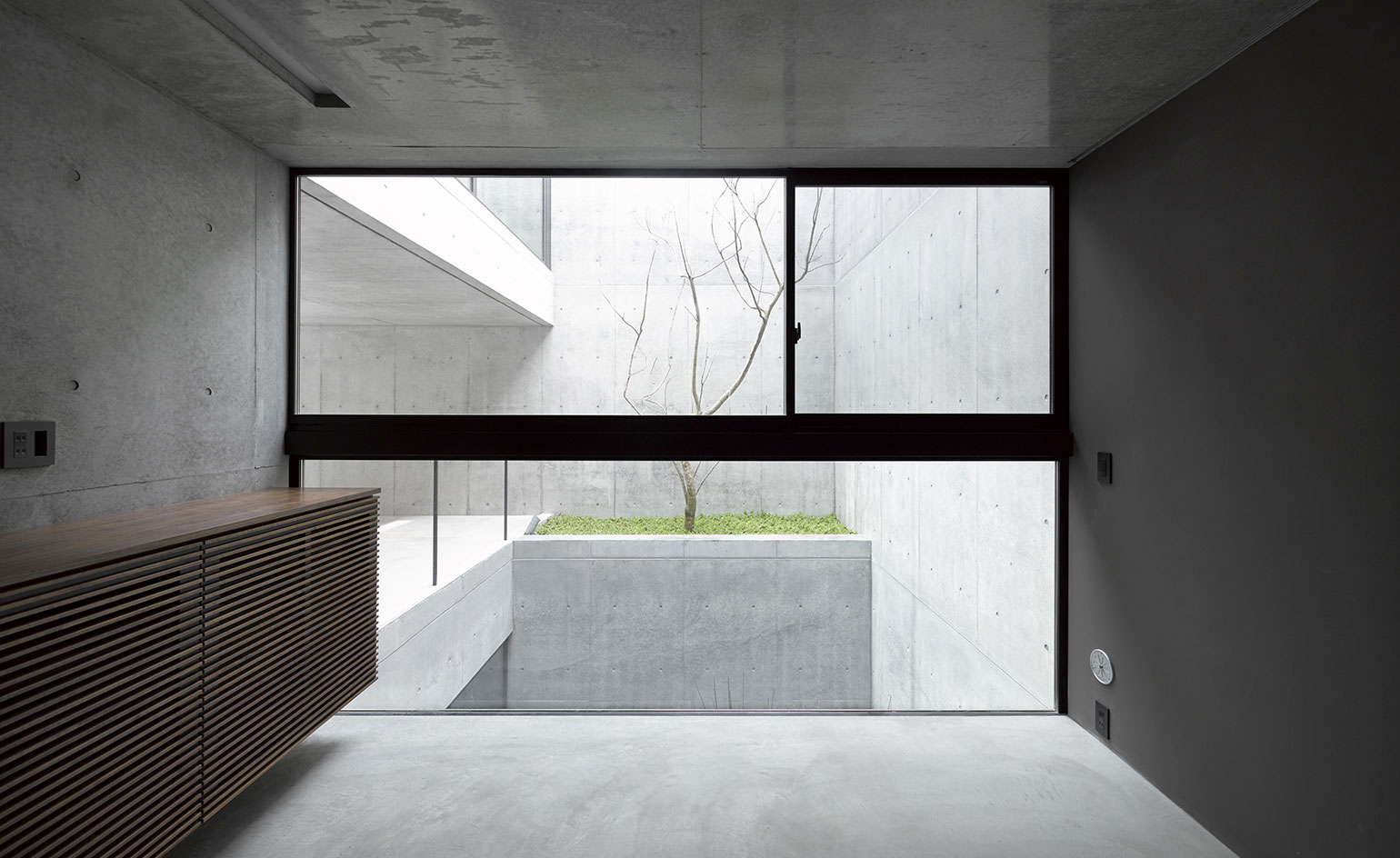
...so special attention was paid to the property's windows and light
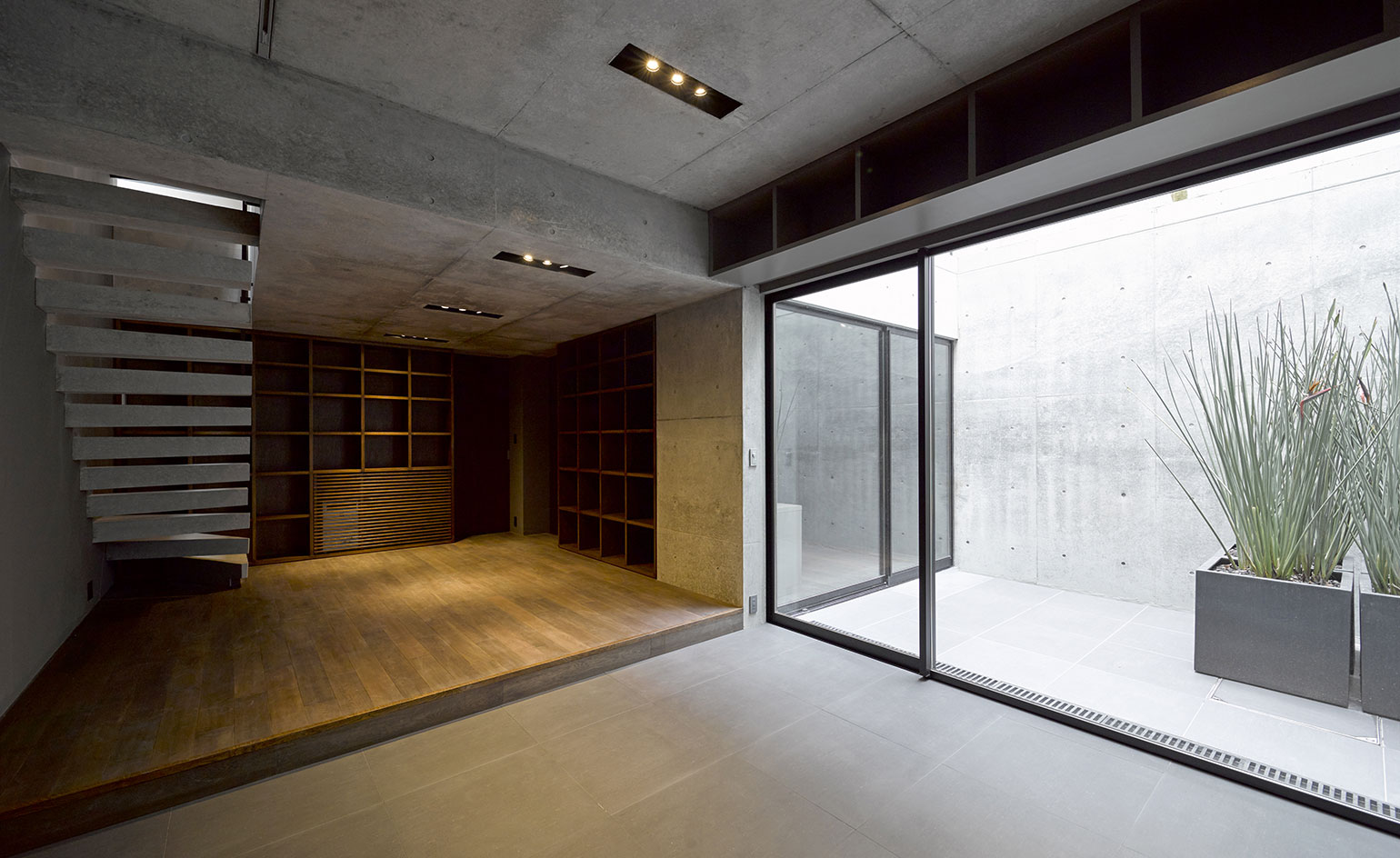
Grigio spans two levels above ground and a sunken basement floor
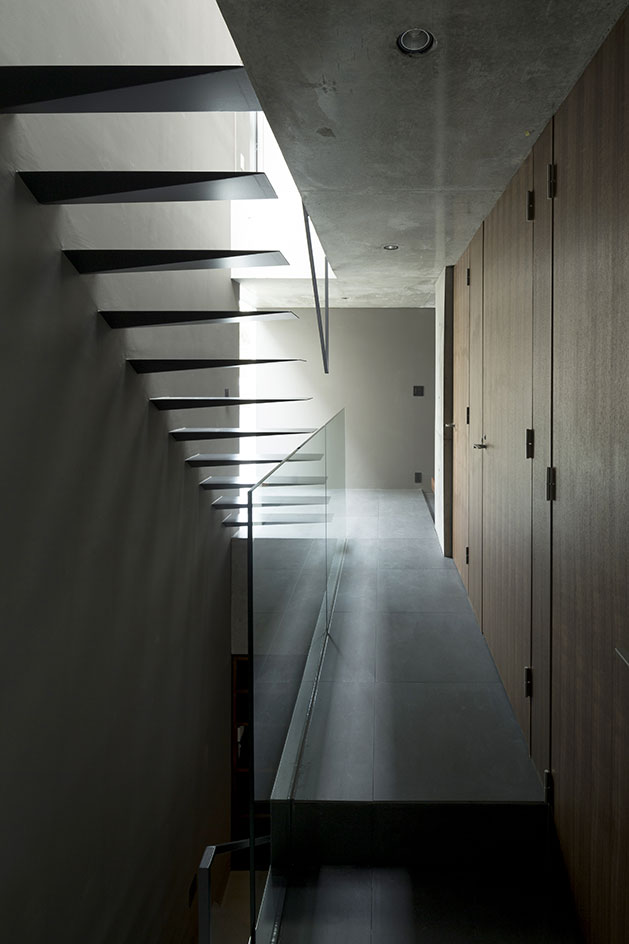
These contain a master bedroom, children's room, family sitting room and an open plan living, dining and kitchen area
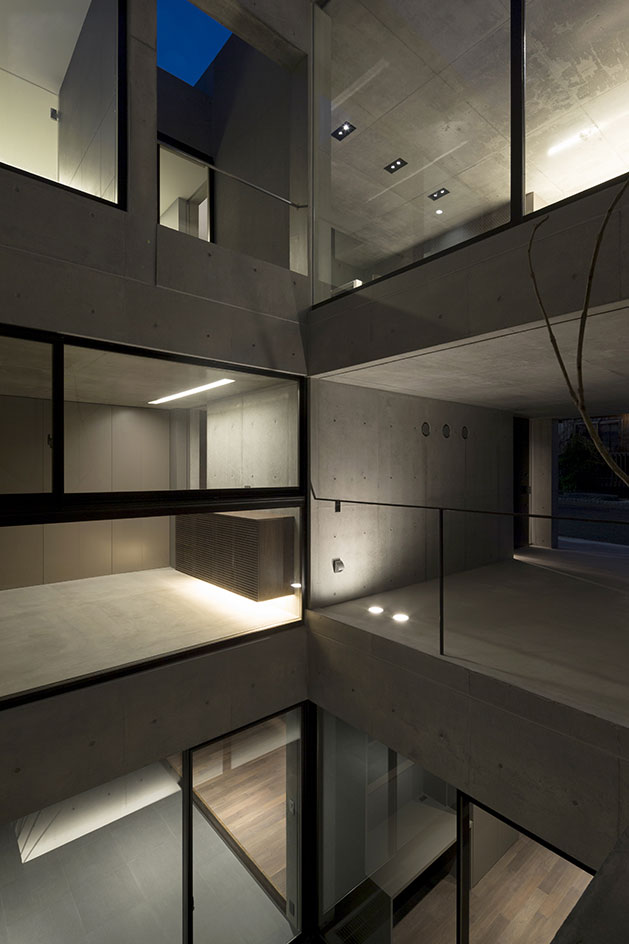
The courtyard sits at the building's heart, centring the design
Receive our daily digest of inspiration, escapism and design stories from around the world direct to your inbox.
Ellie Stathaki is the Architecture & Environment Director at Wallpaper*. She trained as an architect at the Aristotle University of Thessaloniki in Greece and studied architectural history at the Bartlett in London. Now an established journalist, she has been a member of the Wallpaper* team since 2006, visiting buildings across the globe and interviewing leading architects such as Tadao Ando and Rem Koolhaas. Ellie has also taken part in judging panels, moderated events, curated shows and contributed in books, such as The Contemporary House (Thames & Hudson, 2018), Glenn Sestig Architecture Diary (2020) and House London (2022).
