Domestic dynasty: the Japanese house since 1945
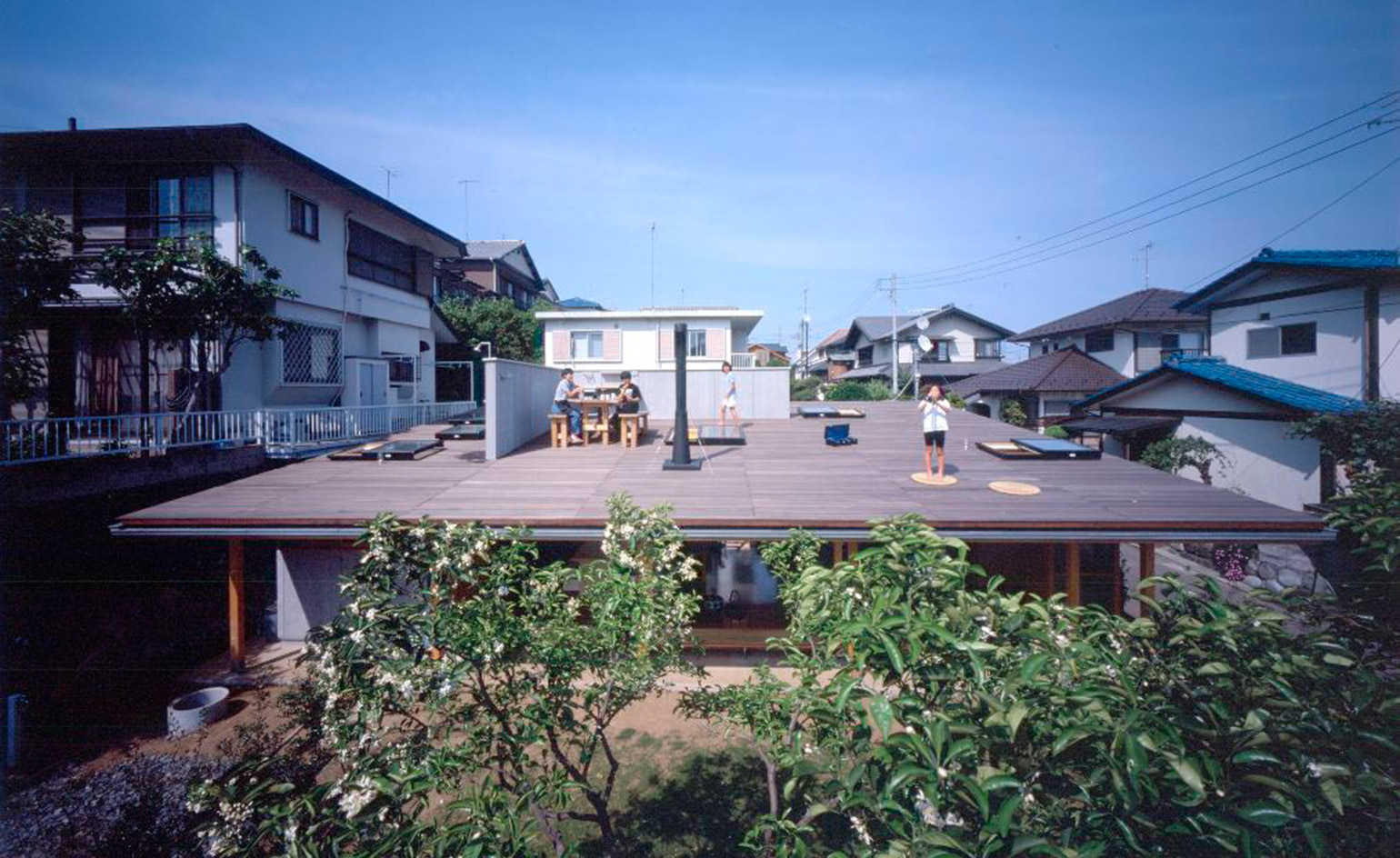
Tracing the development of residential architecture in Japan since 1945, a new exhibition opening today at MAXXI in Rome brings together the projects by over 30 Japanese architects. Alongside works by filmmakers and artists, ‘The Japanese House: Architecture & Life after 1945’ explores the relevance of the home to the cultural landscape of the nation and beyond.
Unable to masterplan larger housing schemes due to the country's dire postwar economy, local architects defined the decades following 1945 in Japan by creating smaller, single dwellings that were built and demolished at equal rates. Life-sized representations of fragments from milestone pieces of architecture, such as the now demolished House U by Toyo Ito and Shigeru Ban’s temporary emergency shelter structures, provide insight into the range of projects from that time.
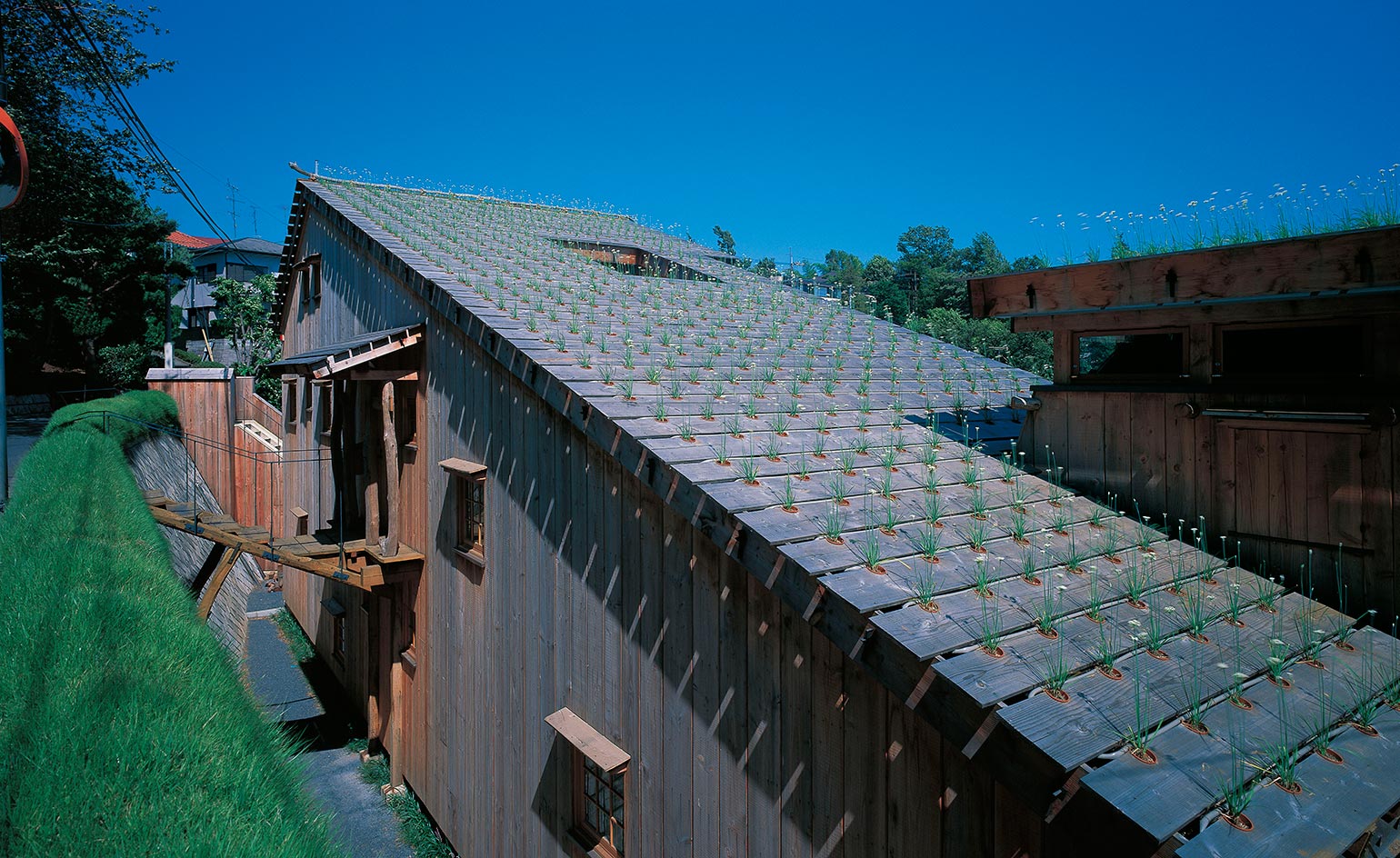
Leek House by Terunobu Fujimori, completed in 1997.
Soon, family homes became the building blocks of Japan’s iconic urban landscape; hybrid vehicles of the developing relationship between tradition and modernity. Kenzo Tange’s 1951 modularly structured Wooden Houses were based around the tatami room and its central position in the traditional Japanese home. The timber structures, built with indigenous wood, remain loyal to the country's traditions, while experimenting with modernity. Similarly, Kiyonori Kikutake’s stilted concrete Sky House from 1958, combined shapes from nature with contemporary architectural engineering. Homes such as these pioneered the domestic space as a progressive philosophical zone.
Curated by Pippo Ciorra, MAXXI's senior curator of architecture, the exhibition was born from an idea of Kenjiro Hosaka, curator of the National Museum of Modern Art in Tokyo, and Yoshiharu Tsukamoto, co-founder of Atelier Bow-Wow. It also includes alternative representations of residences from the period, such as videos and manga, switching up the perspective from architect, to dweller, to dreamer, and finding a way to exhibit the complex creative relationship between the Japanese house and popular culture.
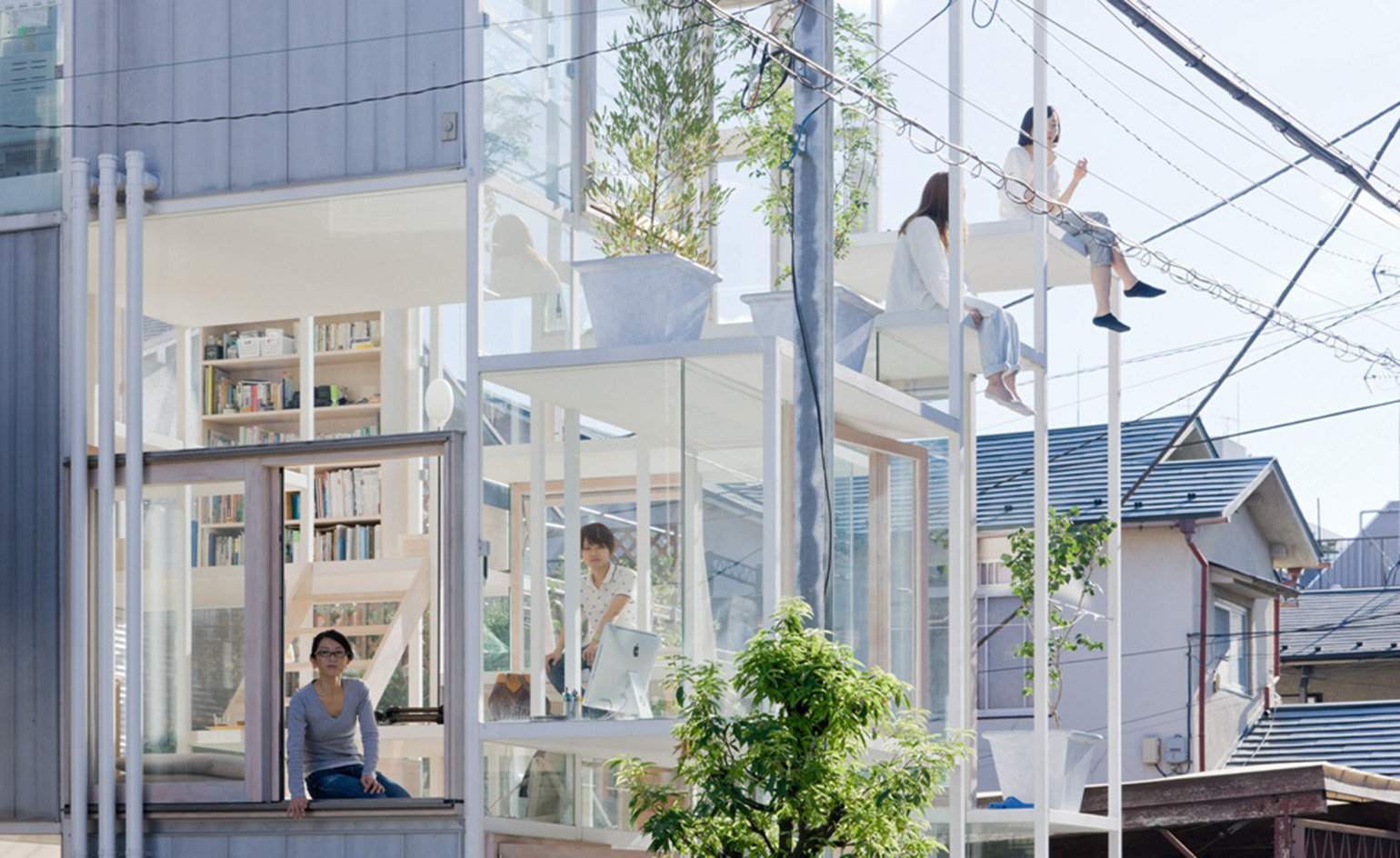
House NA by Sou Fujimoto Architects in Tokyo, Japan, completed in 2011.
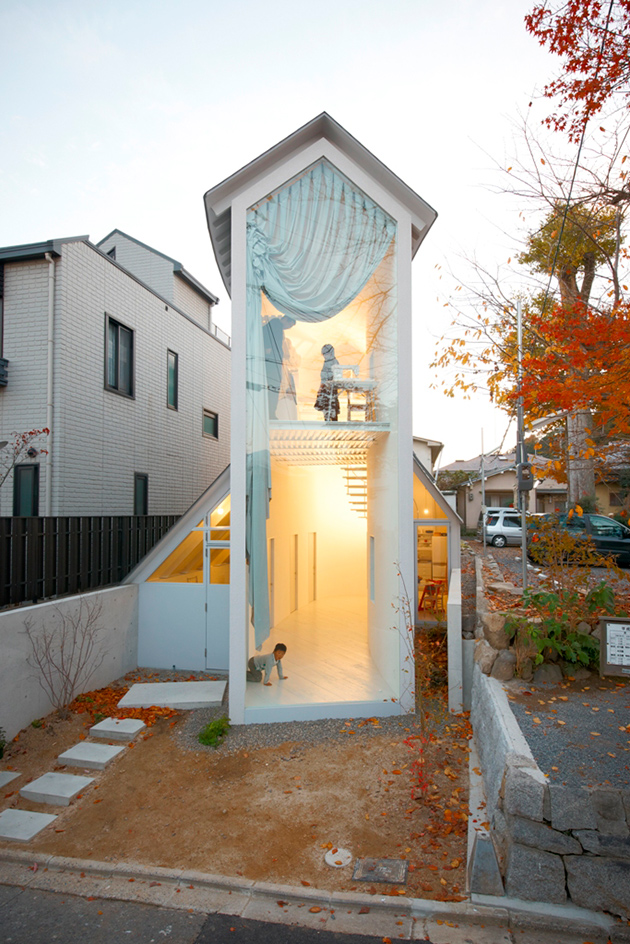
O House by Hideyuki Nakayama completed in 2009
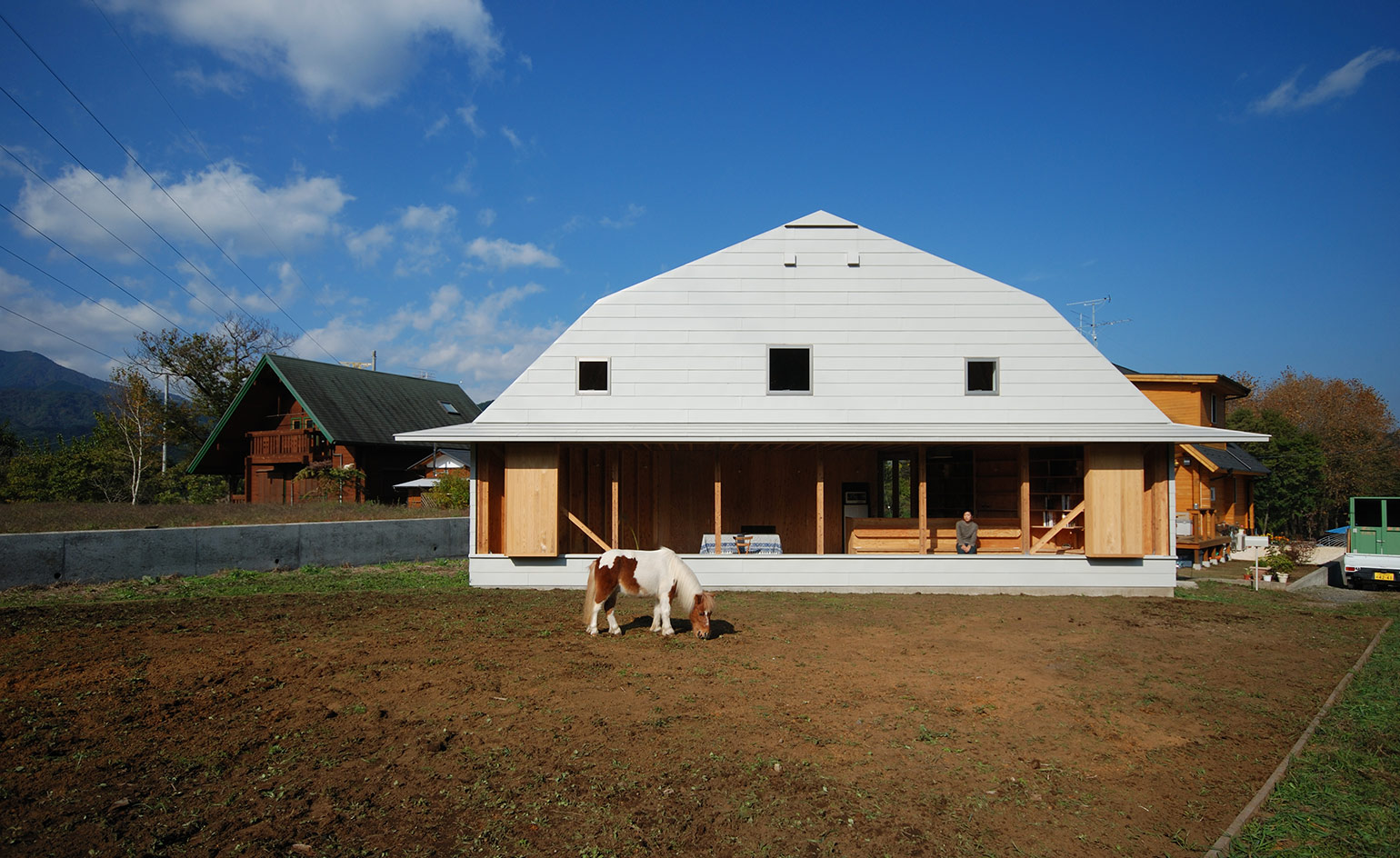
Pony Garden by Atelier Bow-Wow.
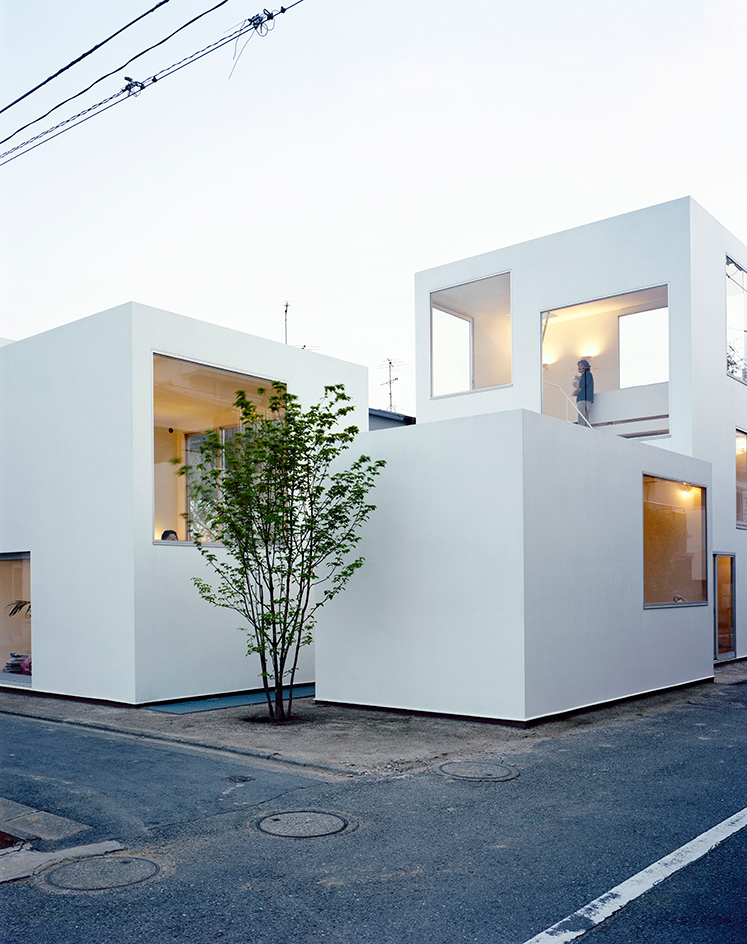
Moriyama House by Office of Ryue Nishizawa, completed in 2005.
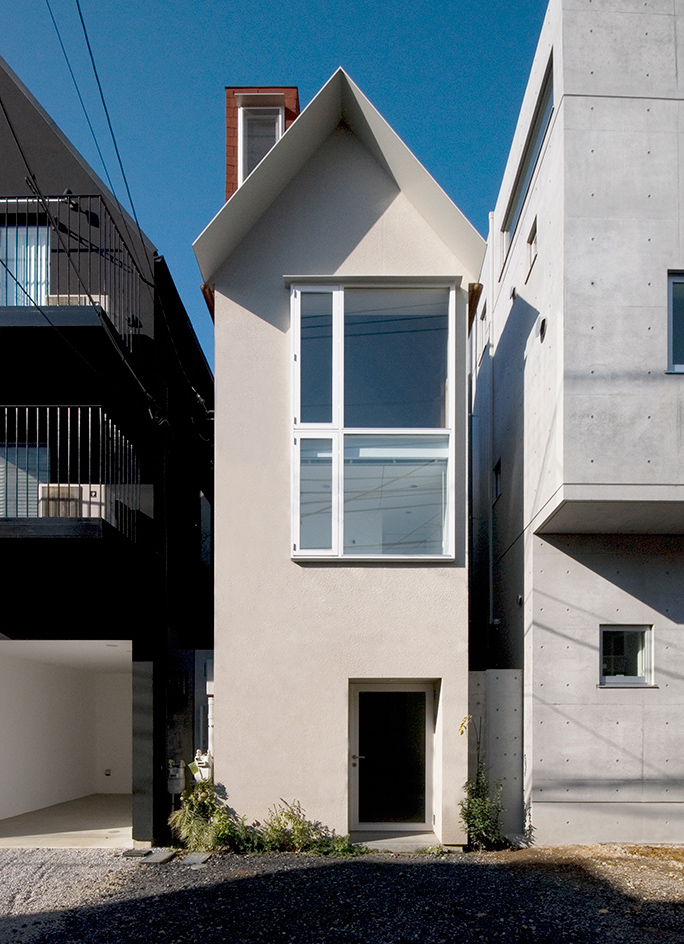
Split Machiya by Atelier Bow-Wow.
INFORMATION
’The Japanese House: Architecture and Life after 1945’ is on view until 26 February 2017. For more information, visit the MAXXI Rome website
ADDRESS
Via Guido Reni 4A
00196 Rome
Receive our daily digest of inspiration, escapism and design stories from around the world direct to your inbox.
Harriet Thorpe is a writer, journalist and editor covering architecture, design and culture, with particular interest in sustainability, 20th-century architecture and community. After studying History of Art at the School of Oriental and African Studies (SOAS) and Journalism at City University in London, she developed her interest in architecture working at Wallpaper* magazine and today contributes to Wallpaper*, The World of Interiors and Icon magazine, amongst other titles. She is author of The Sustainable City (2022, Hoxton Mini Press), a book about sustainable architecture in London, and the Modern Cambridge Map (2023, Blue Crow Media), a map of 20th-century architecture in Cambridge, the city where she grew up.
-
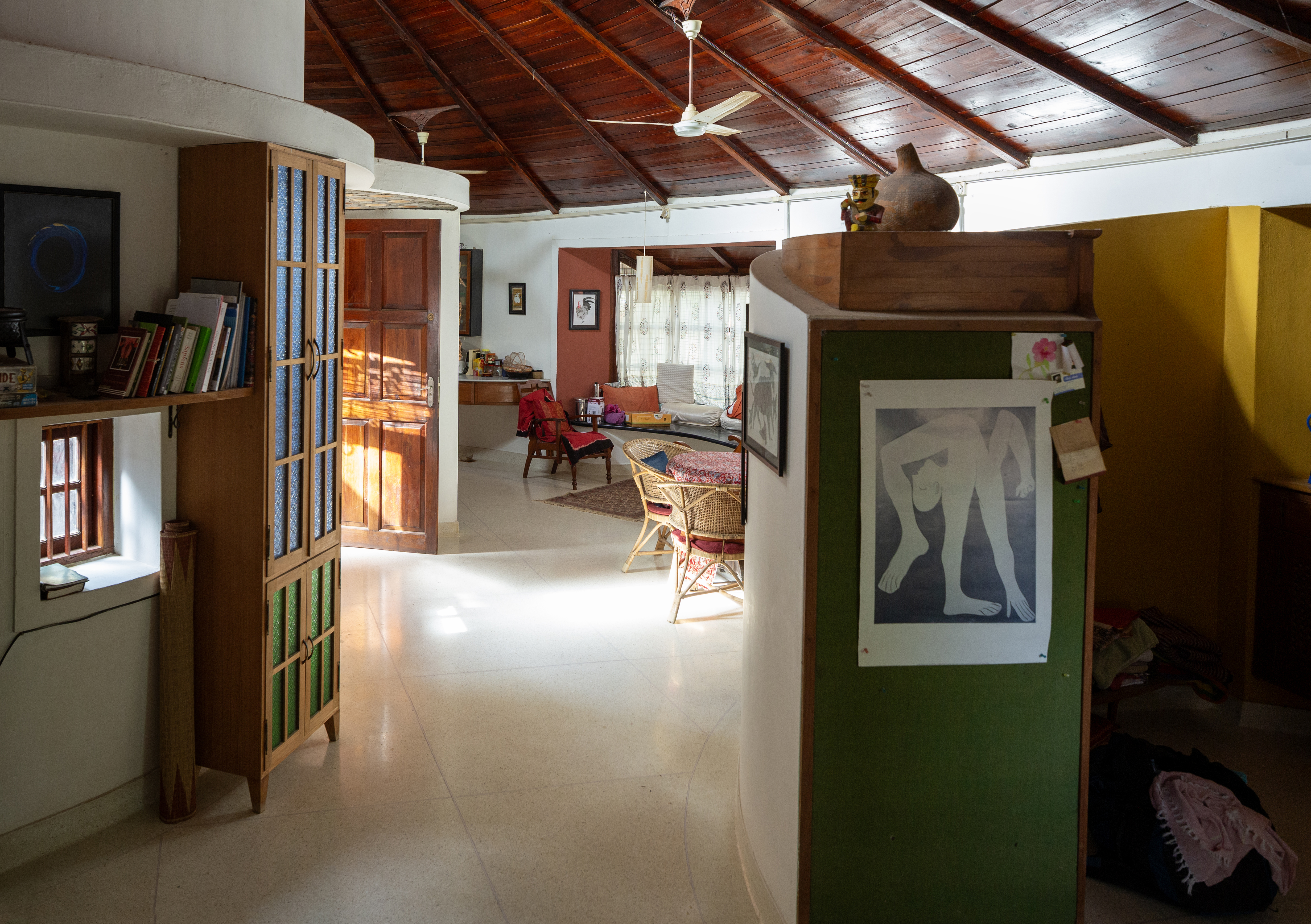 Inside a creative couple's magical, circular Indian home, 'like a fruit'
Inside a creative couple's magical, circular Indian home, 'like a fruit'We paid a visit to architect Sandeep Virmani and social activist Sushma Iyengar at their circular home in Bhuj, India; architect, writer and photographer Nipun Prabhakar tells the story
-
 Ten of the best track jackets for channelling a 1970s-meets-1990s cool
Ten of the best track jackets for channelling a 1970s-meets-1990s coolAs a ‘Marty Supreme’ track jacket makes a bid for viral garment of 2025 – thanks to one Timothée Chalamet – the Wallpaper* style team selects ten of the best tracksuit and coach jackets for men and women, each encapsulating an easy, nostalgia-tinged elegance
-
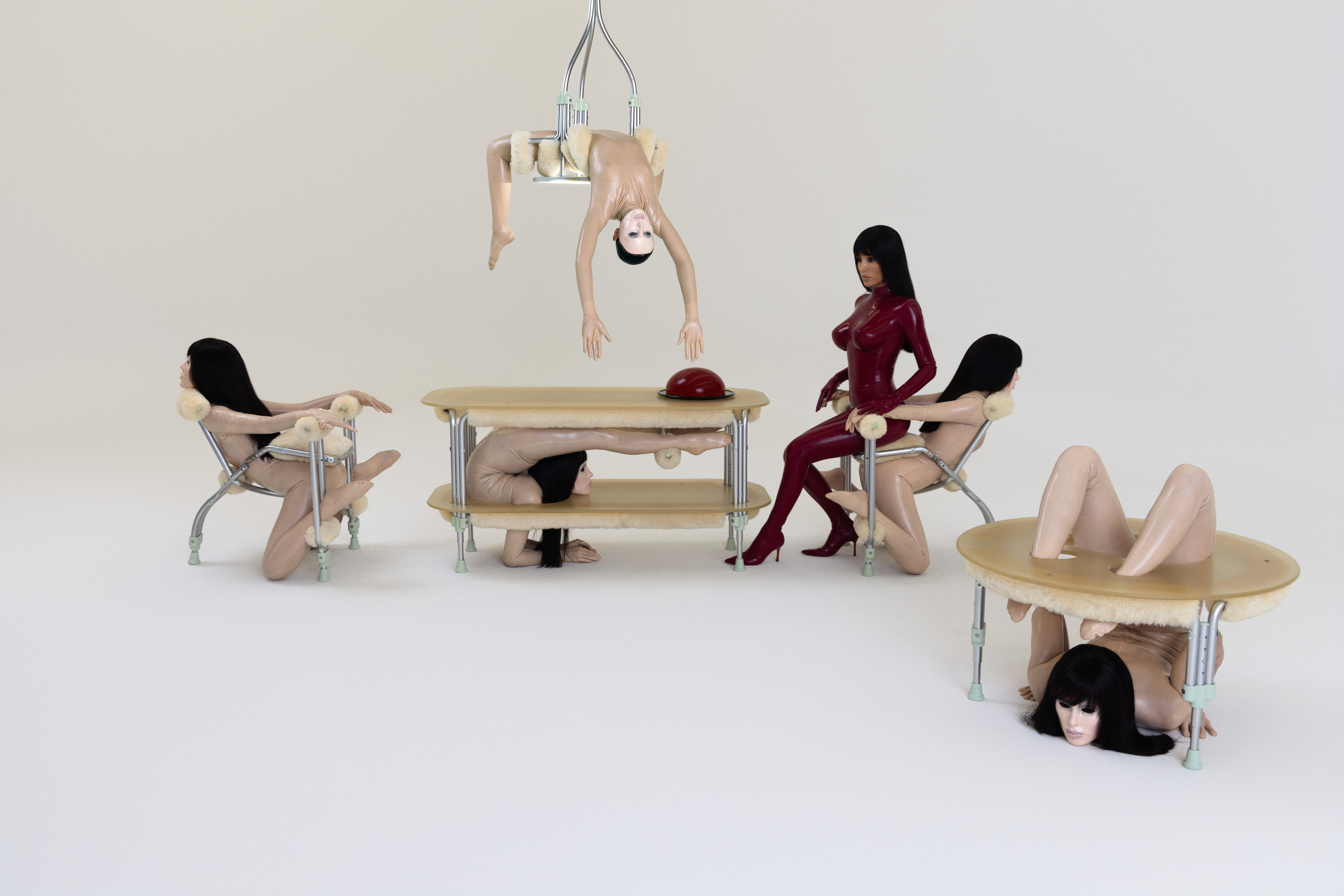 Eight questions for Bianca Censori, as she unveils her debut performance
Eight questions for Bianca Censori, as she unveils her debut performanceBianca Censori has presented her first exhibition and performance, BIO POP, in Seoul, South Korea
-
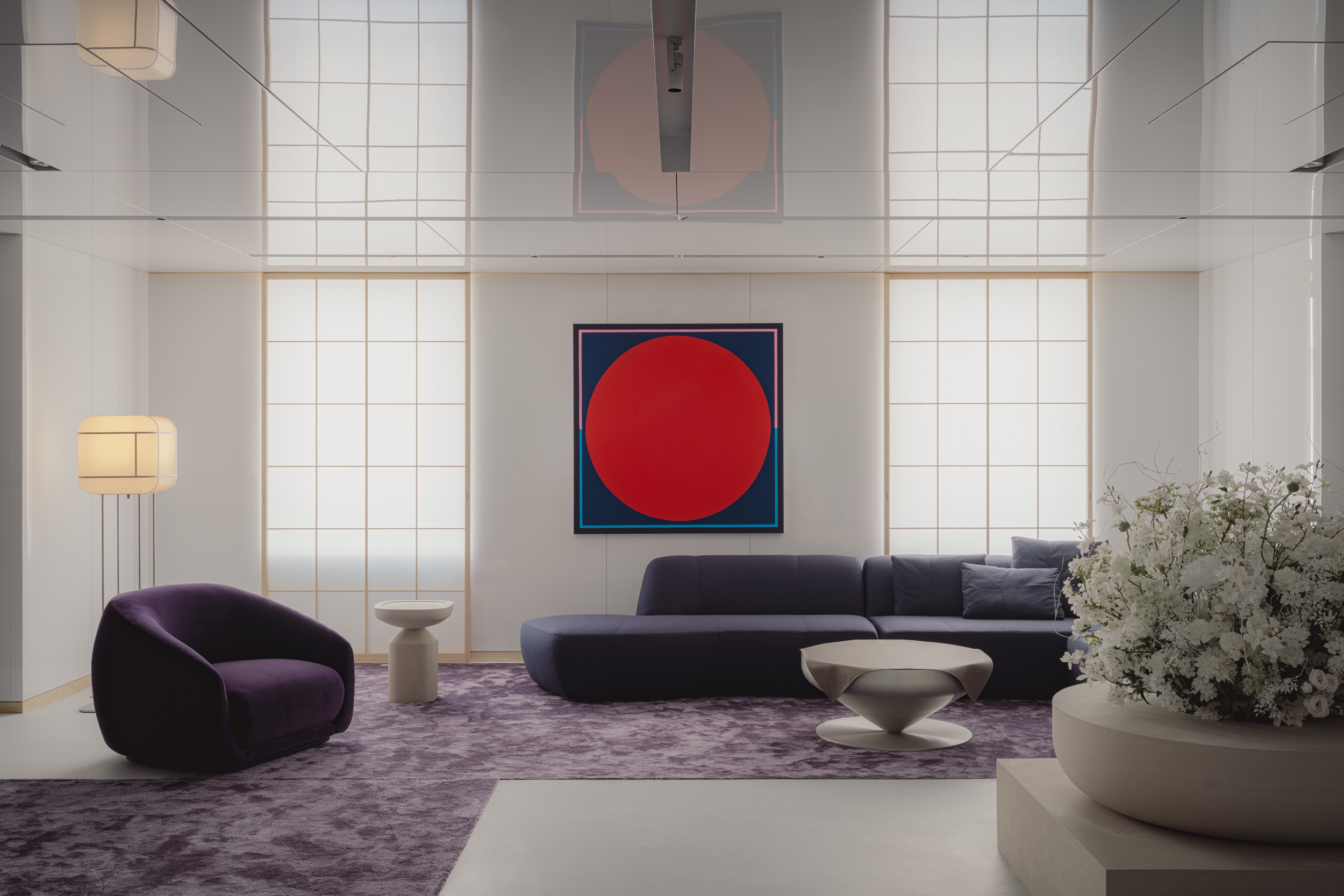 Matsuya Ginza lounge is a glossy haven at Tokyo’s century-old department store
Matsuya Ginza lounge is a glossy haven at Tokyo’s century-old department storeA new VIP lounge inside Tokyo’s Matsuya Ginza department store, designed by I-IN, balances modernity and elegance
-
 The Architecture Edit: Wallpaper’s houses of the month
The Architecture Edit: Wallpaper’s houses of the monthThis September, Wallpaper highlighted a striking mix of architecture – from iconic modernist homes newly up for sale to the dramatic transformation of a crumbling Scottish cottage. These are the projects that caught our eye
-
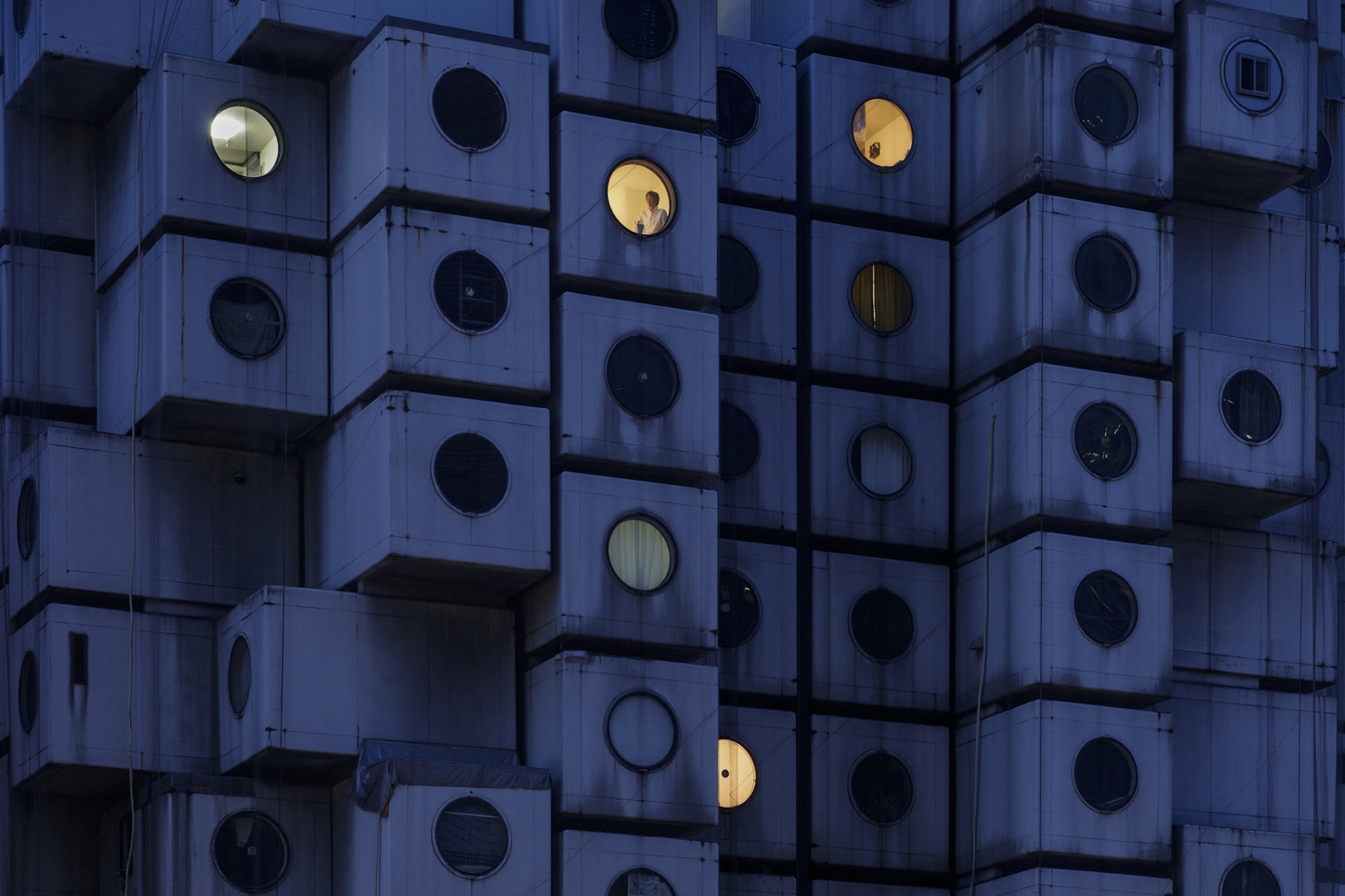 Utopian, modular, futuristic: was Japanese Metabolism architecture's raddest movement?
Utopian, modular, futuristic: was Japanese Metabolism architecture's raddest movement?We take a deep dive into Japanese Metabolism, the pioneering and relatively short-lived 20th-century architecture movement with a worldwide impact; explore our ultimate guide
-
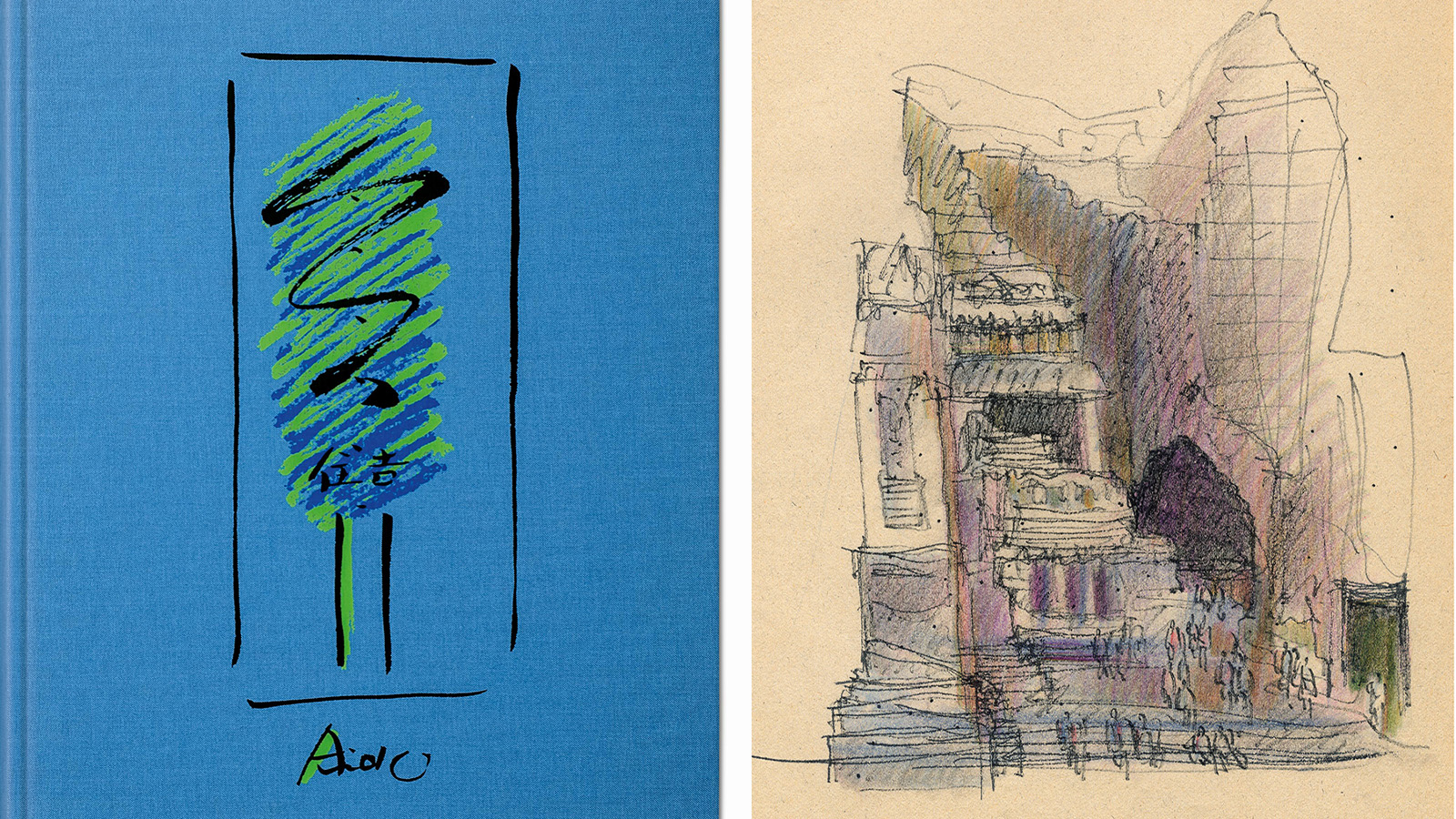 A new Tadao Ando monograph unveils the creative process guiding the architect's practice
A new Tadao Ando monograph unveils the creative process guiding the architect's practiceNew monograph ‘Tadao Ando. Sketches, Drawings, and Architecture’ by Taschen charts decades of creative work by the Japanese modernist master
-
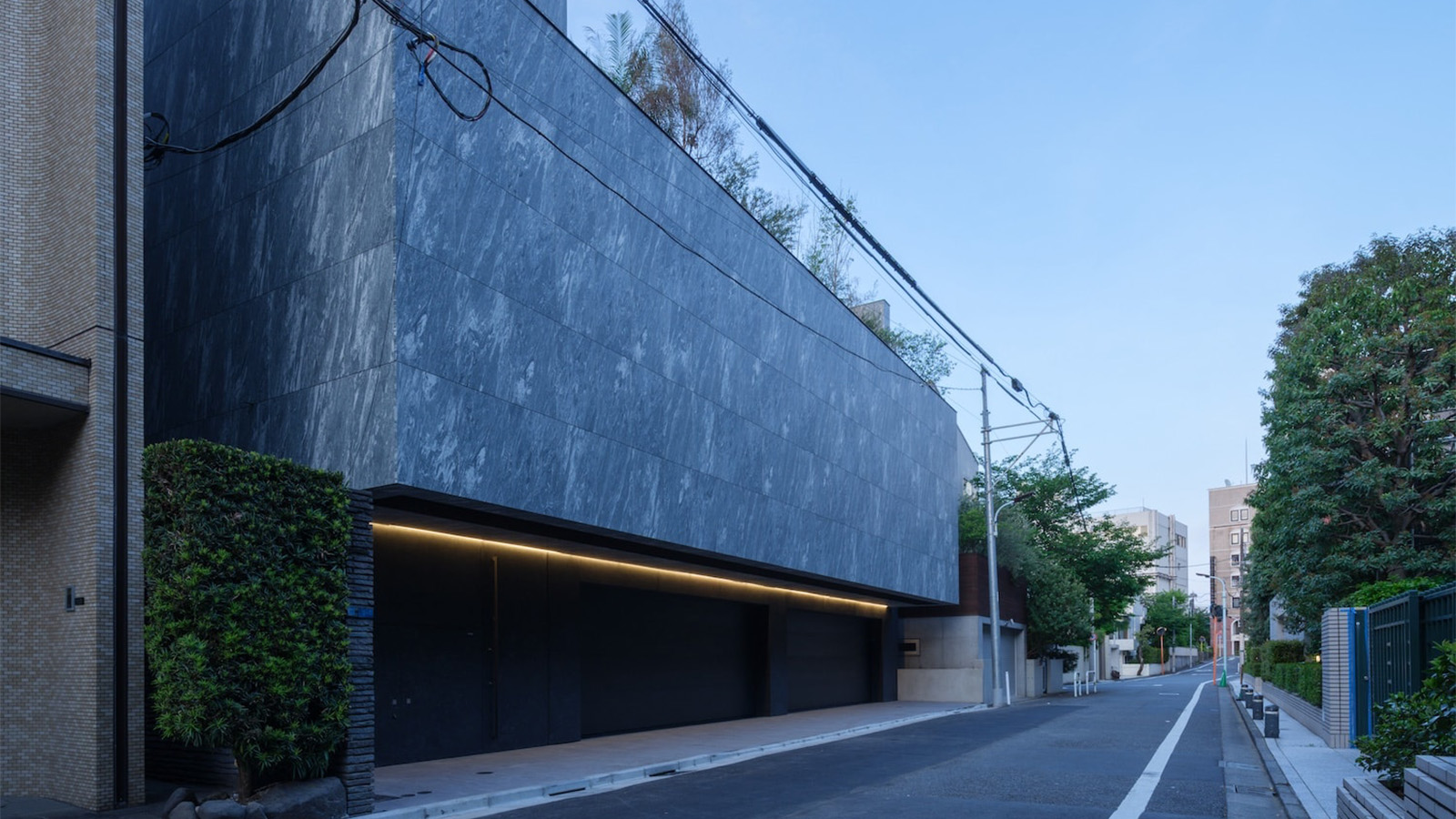 A Tokyo home’s mysterious, brutalist façade hides a secret urban retreat
A Tokyo home’s mysterious, brutalist façade hides a secret urban retreatDesigned by Apollo Architects, Tokyo home Stealth House evokes the feeling of a secluded resort, packaged up neatly into a private residence
-
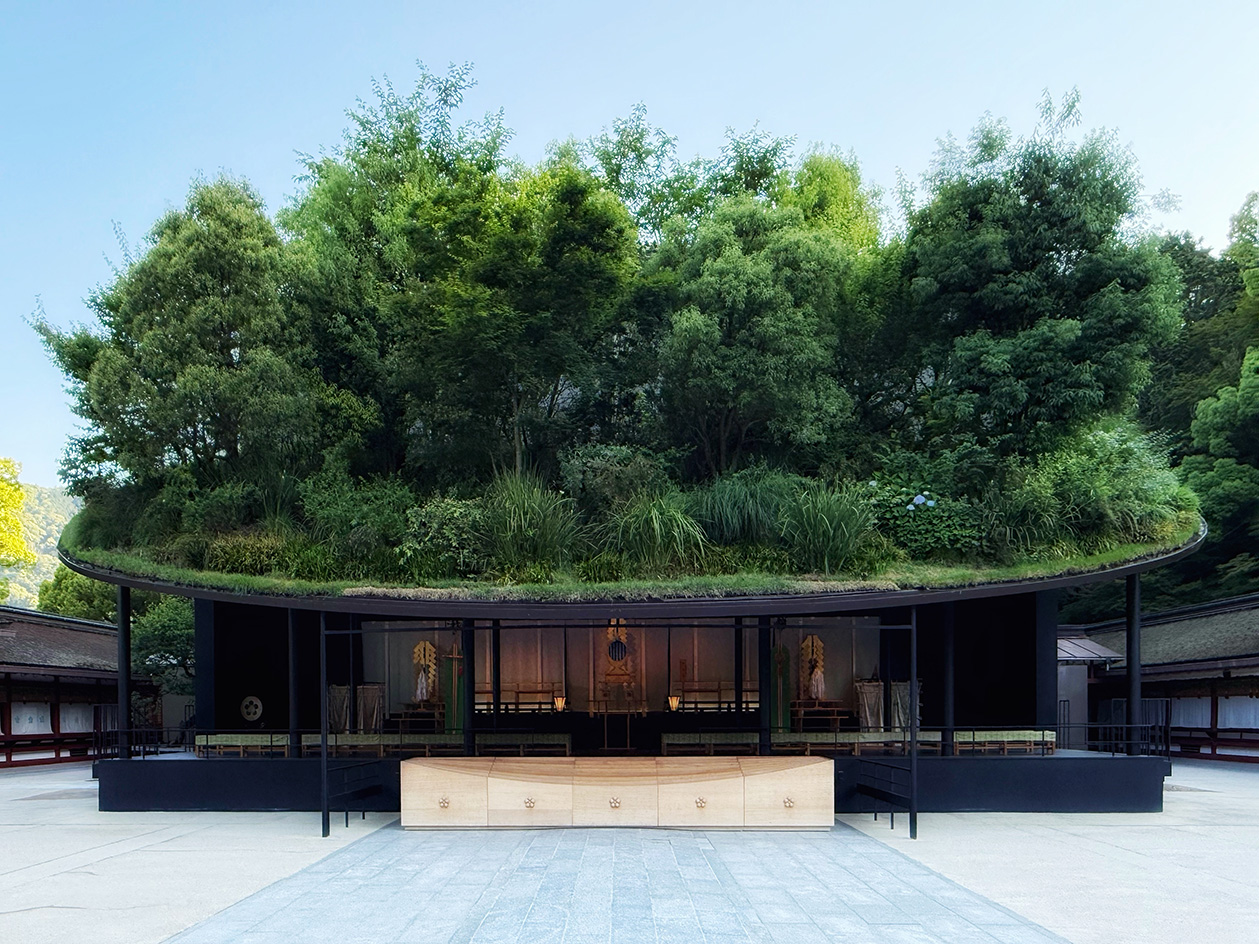 Landscape architect Taichi Saito: ‘I hope to create gentle landscapes that allow people’s hearts to feel at ease’
Landscape architect Taichi Saito: ‘I hope to create gentle landscapes that allow people’s hearts to feel at ease’We meet Taichi Saito and his 'gentle' landscapes, as the Japanese designer discusses his desire for a 'deep and meaningful' connection between humans and the natural world
-
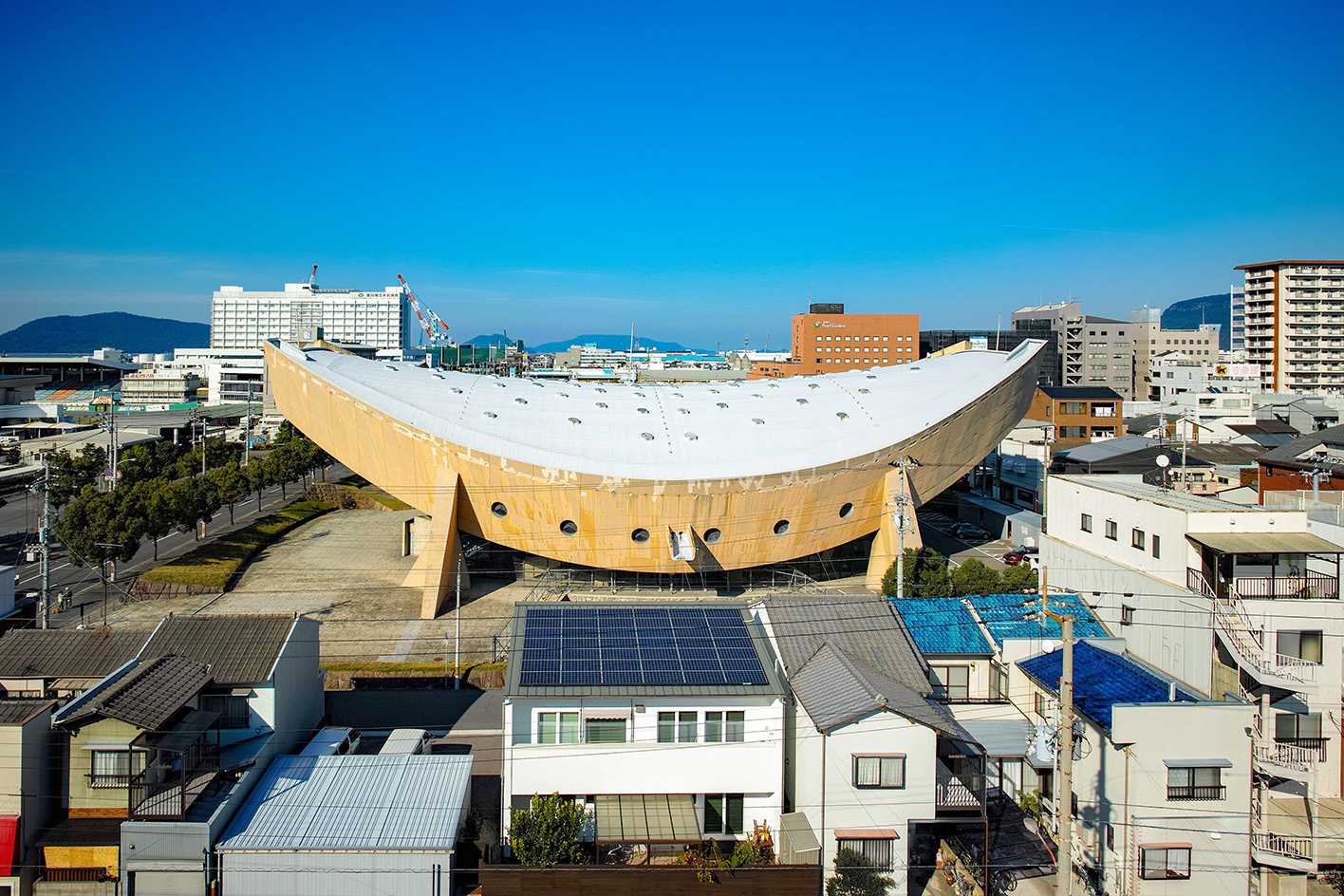 Campaigners propose reuse to save Kenzo Tange’s modernist ‘Ship Gymnasium’ in Japan
Campaigners propose reuse to save Kenzo Tange’s modernist ‘Ship Gymnasium’ in JapanThe Pritzker Prize-winning architect’s former Kagawa Prefectural Gymnasium is at risk of demolition; we caught up with the campaigners who hope to save it
-
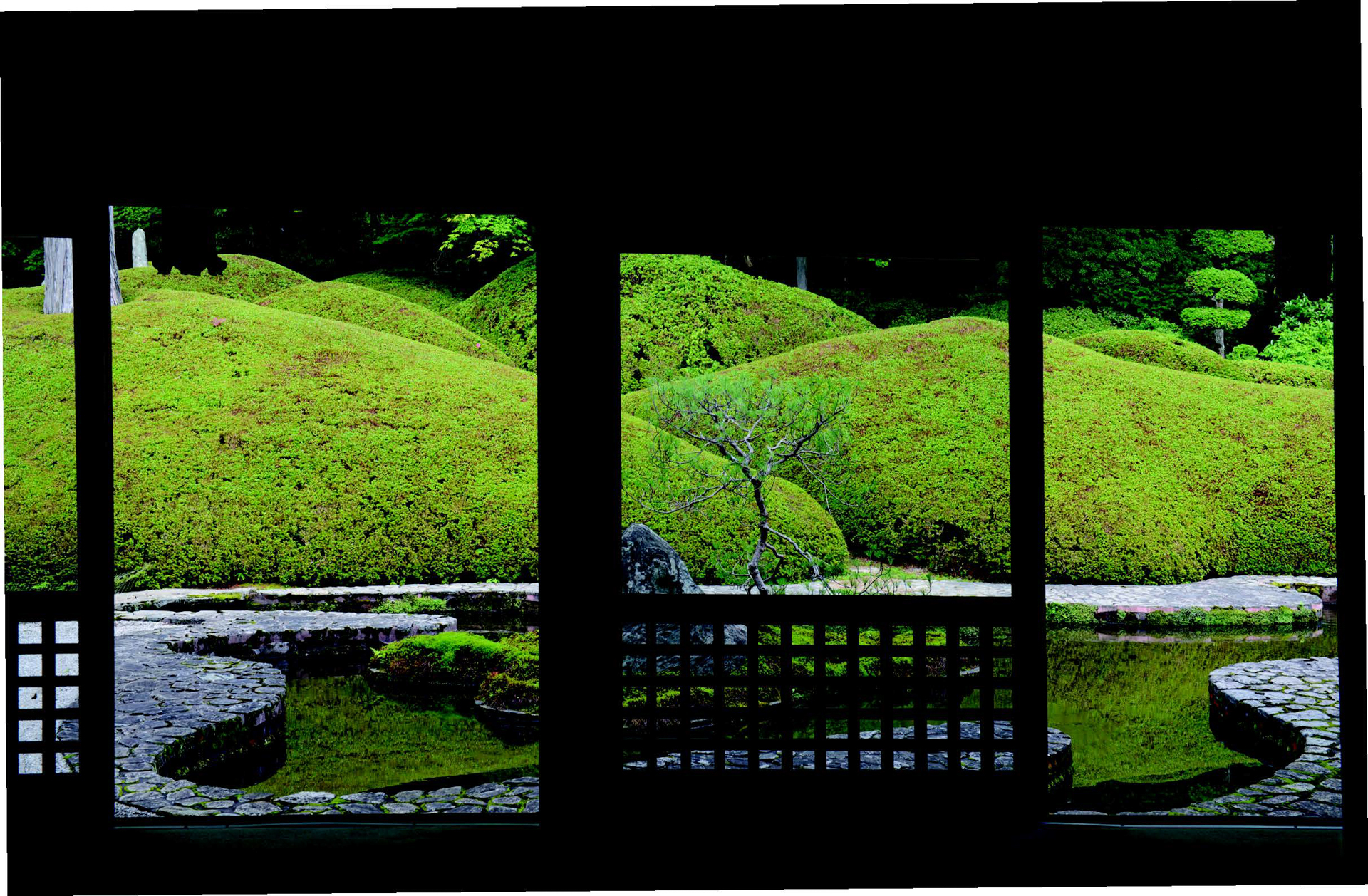 A new photo book explores the symbolic beauty of the Japanese garden
A new photo book explores the symbolic beauty of the Japanese garden‘Modern Japanese Gardens’ from Thames & Hudson traces the 20th-century evolution of these serene spaces, where every element has a purpose