A timber house in a Japanese forest brings a couple closer to their family
A couple's new home in a forest in Okayama, next door to their family, has been designed by Osaka based architect Tsubasa Iwahashi with equal parts of togetherness and independence

Japanese architect Tsubasa Iwahashi has added a new timber house to an existing house in a forest in Okayama, Japan. The ‘hut’ as he calls it, is a comfortable house for two filled with daylight and connected to the surrounding nature with open-air spaces and wide windows.
Iwahashi designed the hut for a couple who wanted to live closer to their family. There’s sufficient independence to the new living space because of the surrounding forest, but also a beautiful connectivity between the two structures.
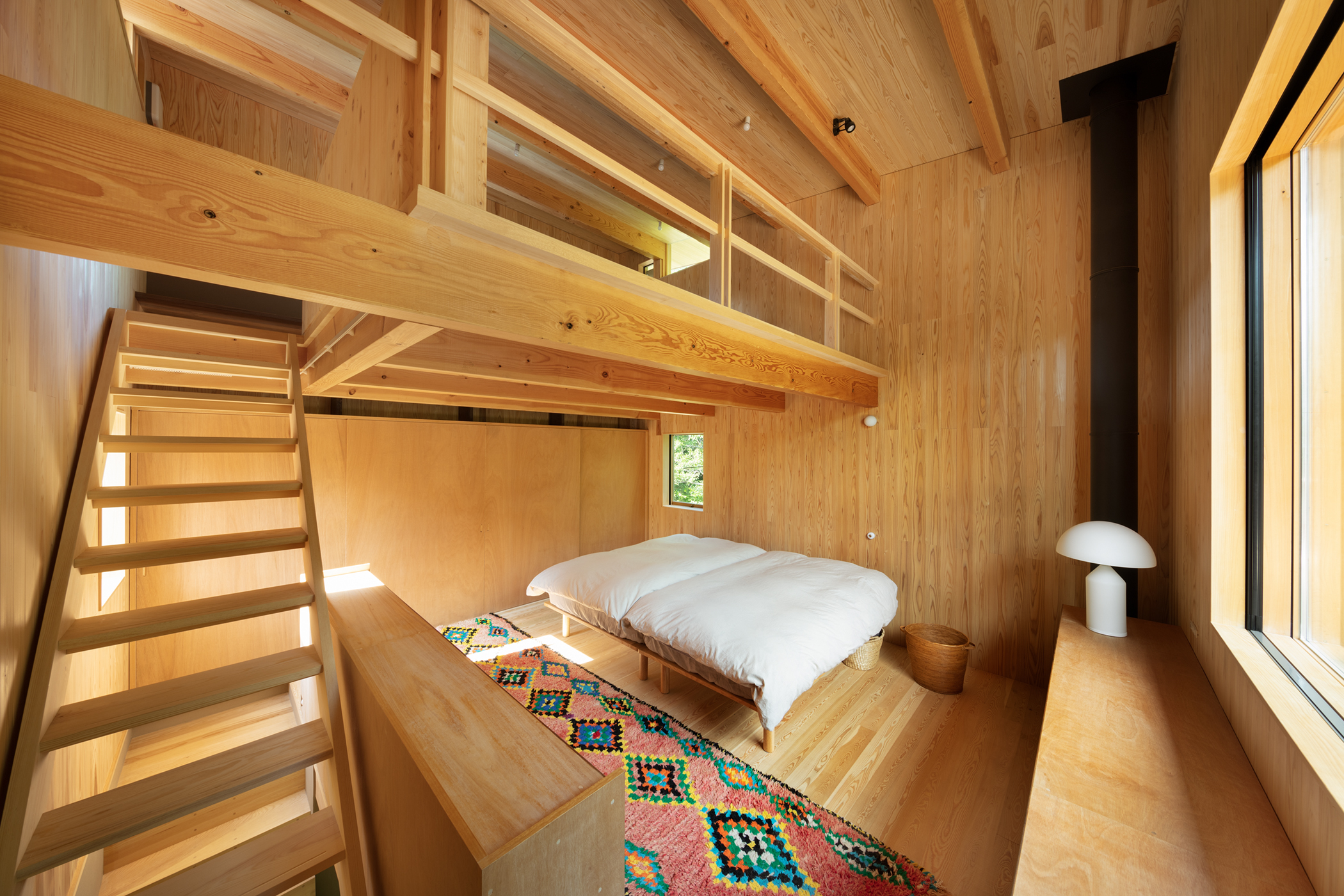
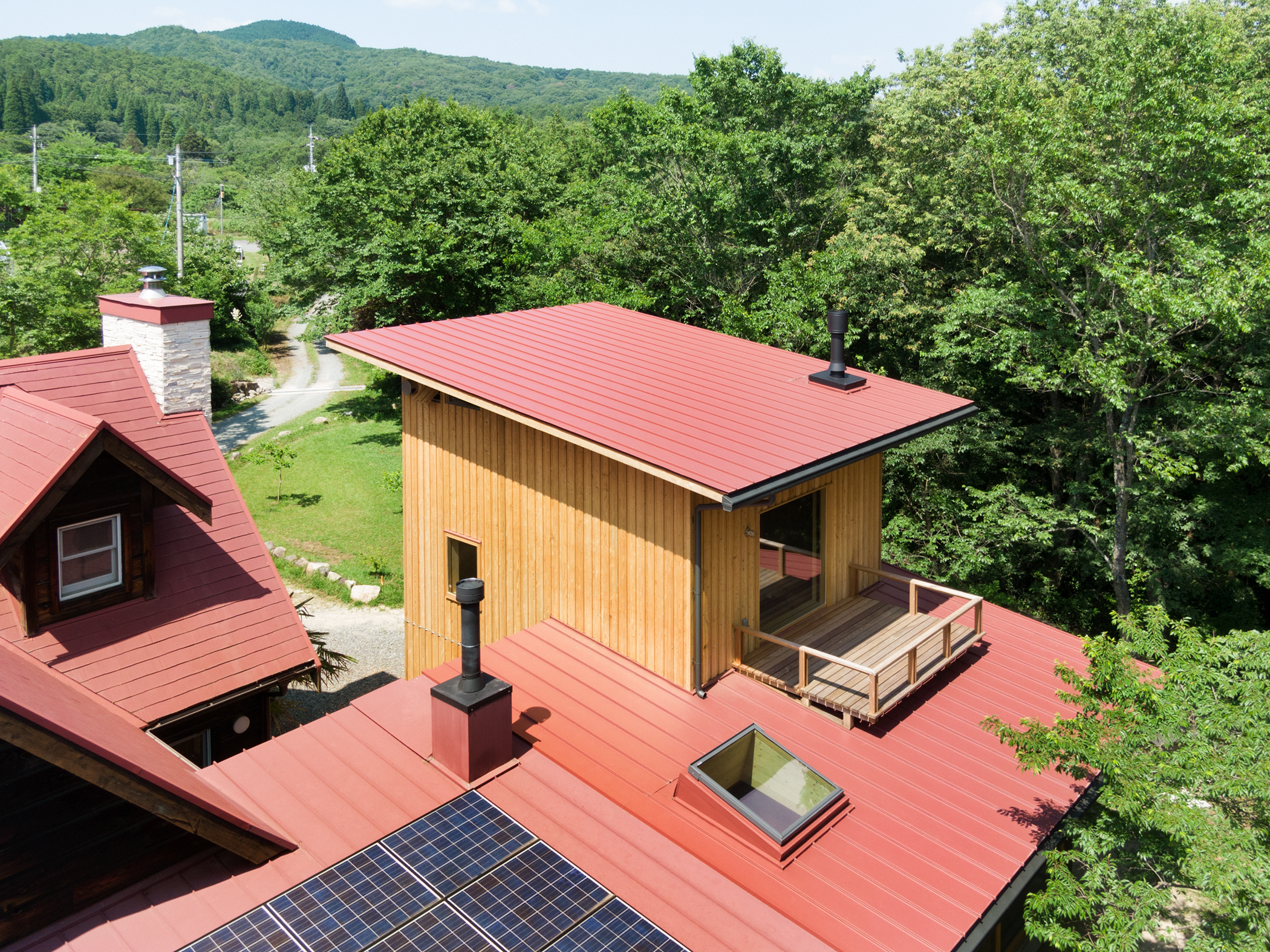
The roof of the hut is also the roof of the newly extended kitchen of the main house. The overarching roof therefore brings the inhabitants together over the experience of eating and drinking.
Lightness and openness define the design. A ground floor passageway has become an airy arbour for garden work and hobbys. From the large bedroom windows on the first floor, a balcony can be reached from which to enjoy the tree canopies and the breeze. A cosier living space above provides some privacy and a comforting sense of enclosure in contrast.
Architect Tsubasa Iwahashi founded his atelier in 2010 in Osaka after studying architecture in Kobe. He was featured in the Wallpaper* Architects’ Directory 2018 with a minimalist cube house in Osaka with a timber interior structure that defined the living spaces and flow of daylight through the space.
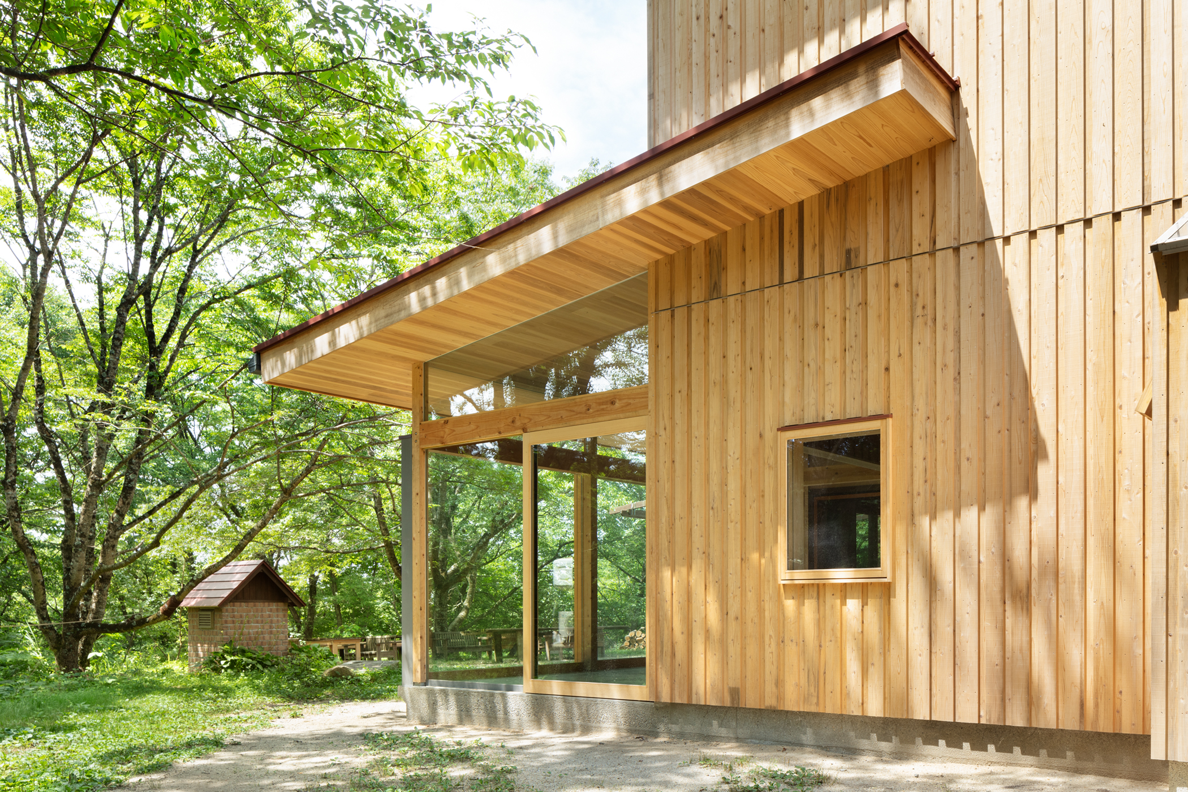
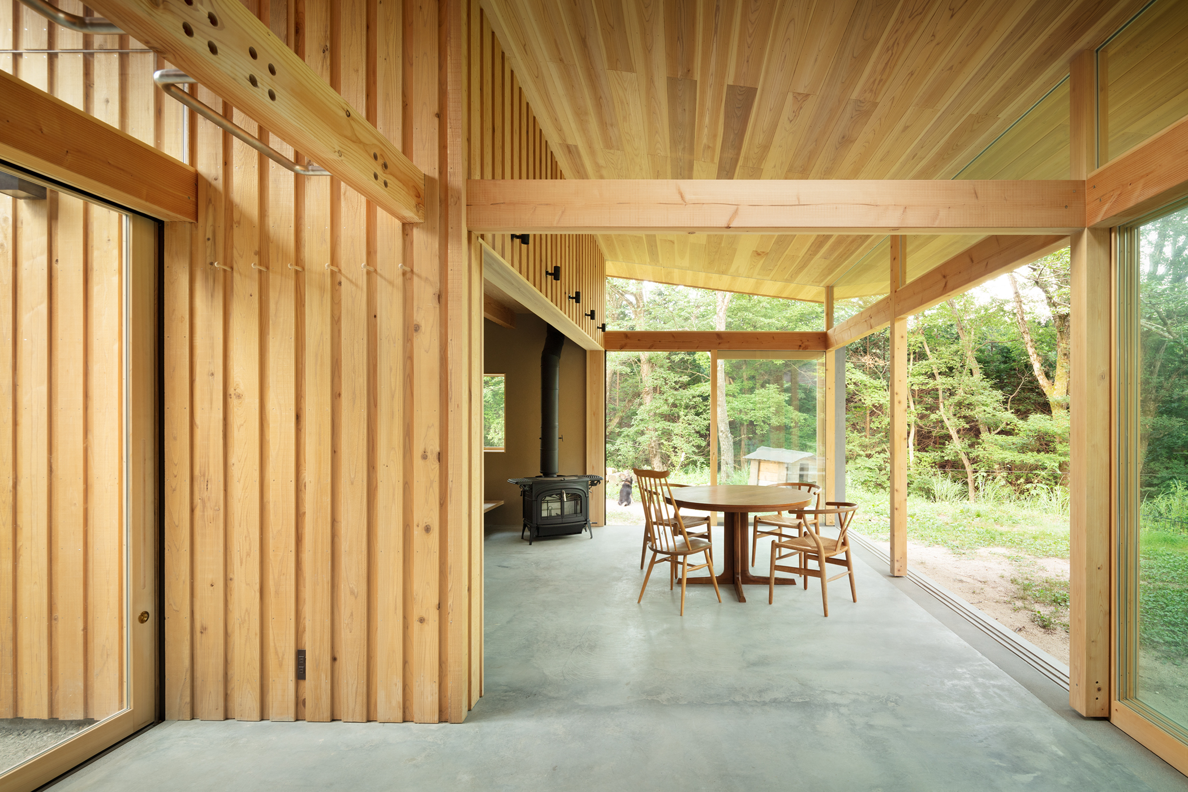
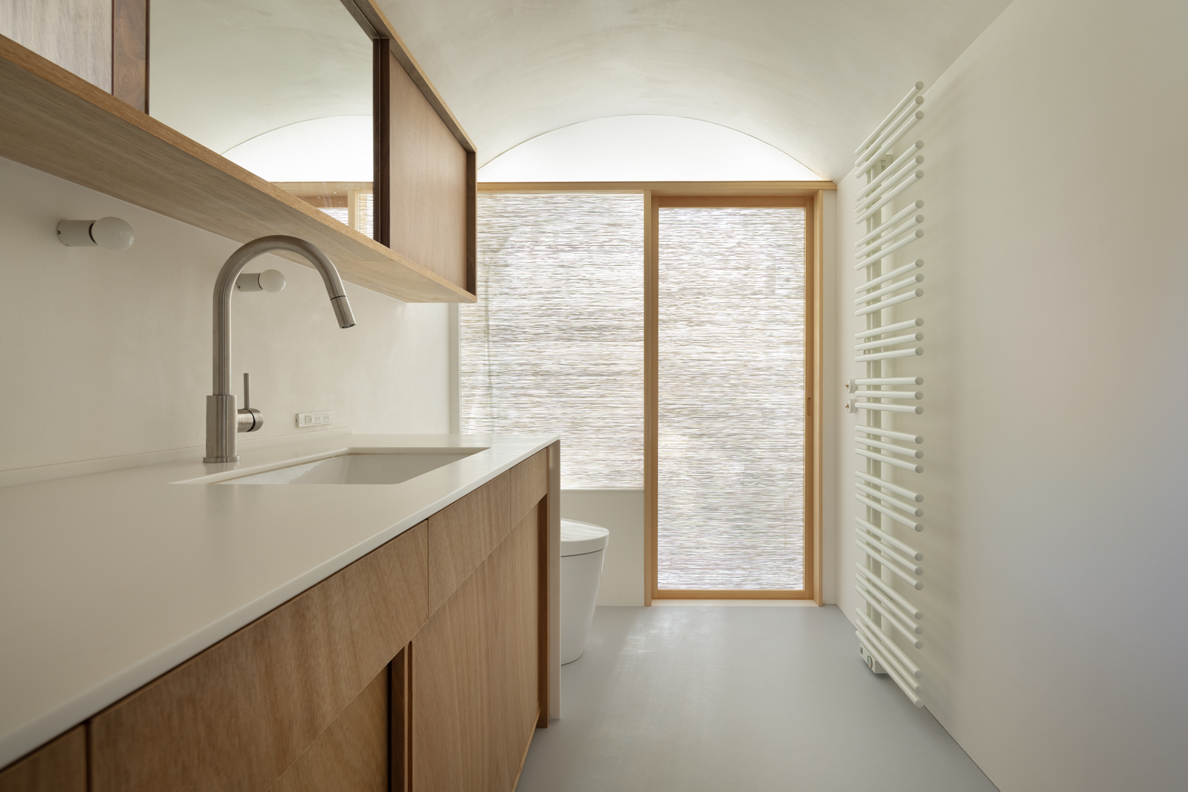
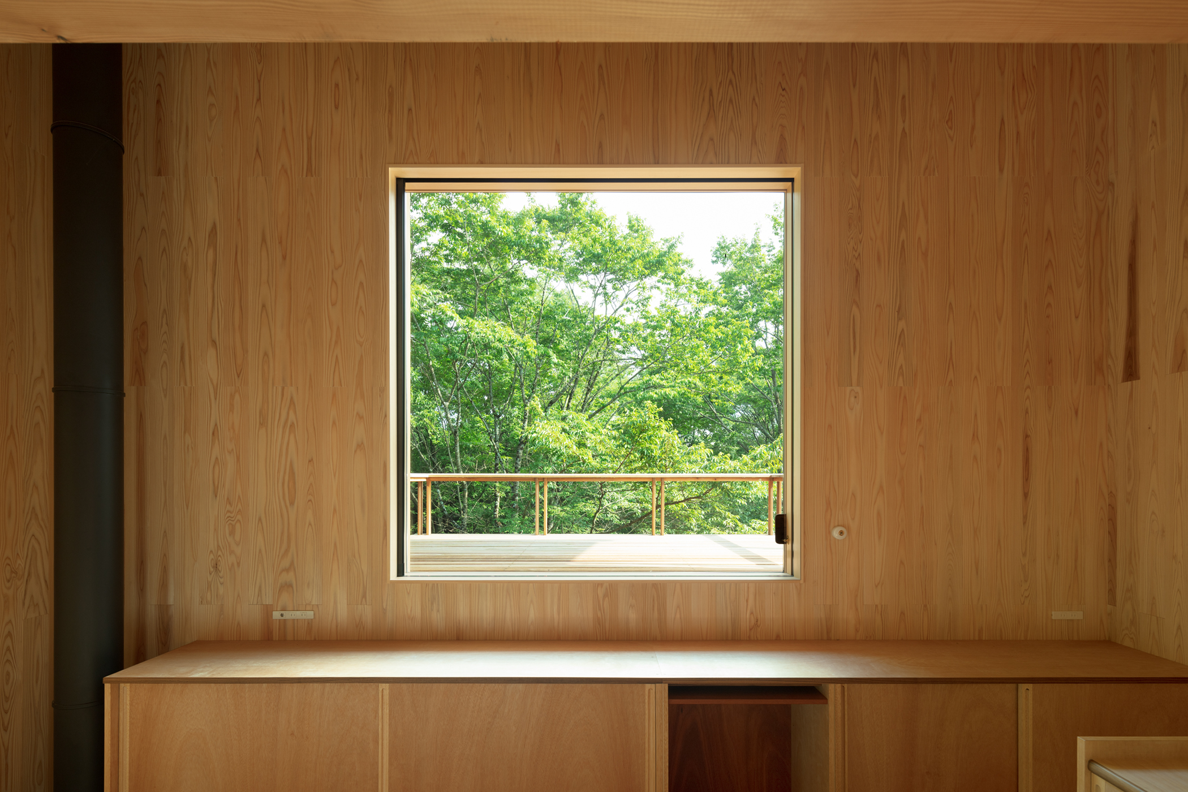
Receive our daily digest of inspiration, escapism and design stories from around the world direct to your inbox.
Harriet Thorpe is a writer, journalist and editor covering architecture, design and culture, with particular interest in sustainability, 20th-century architecture and community. After studying History of Art at the School of Oriental and African Studies (SOAS) and Journalism at City University in London, she developed her interest in architecture working at Wallpaper* magazine and today contributes to Wallpaper*, The World of Interiors and Icon magazine, amongst other titles. She is author of The Sustainable City (2022, Hoxton Mini Press), a book about sustainable architecture in London, and the Modern Cambridge Map (2023, Blue Crow Media), a map of 20th-century architecture in Cambridge, the city where she grew up.