Japanese minimalism: John Pawson's crisp white residential offering in Okinawa
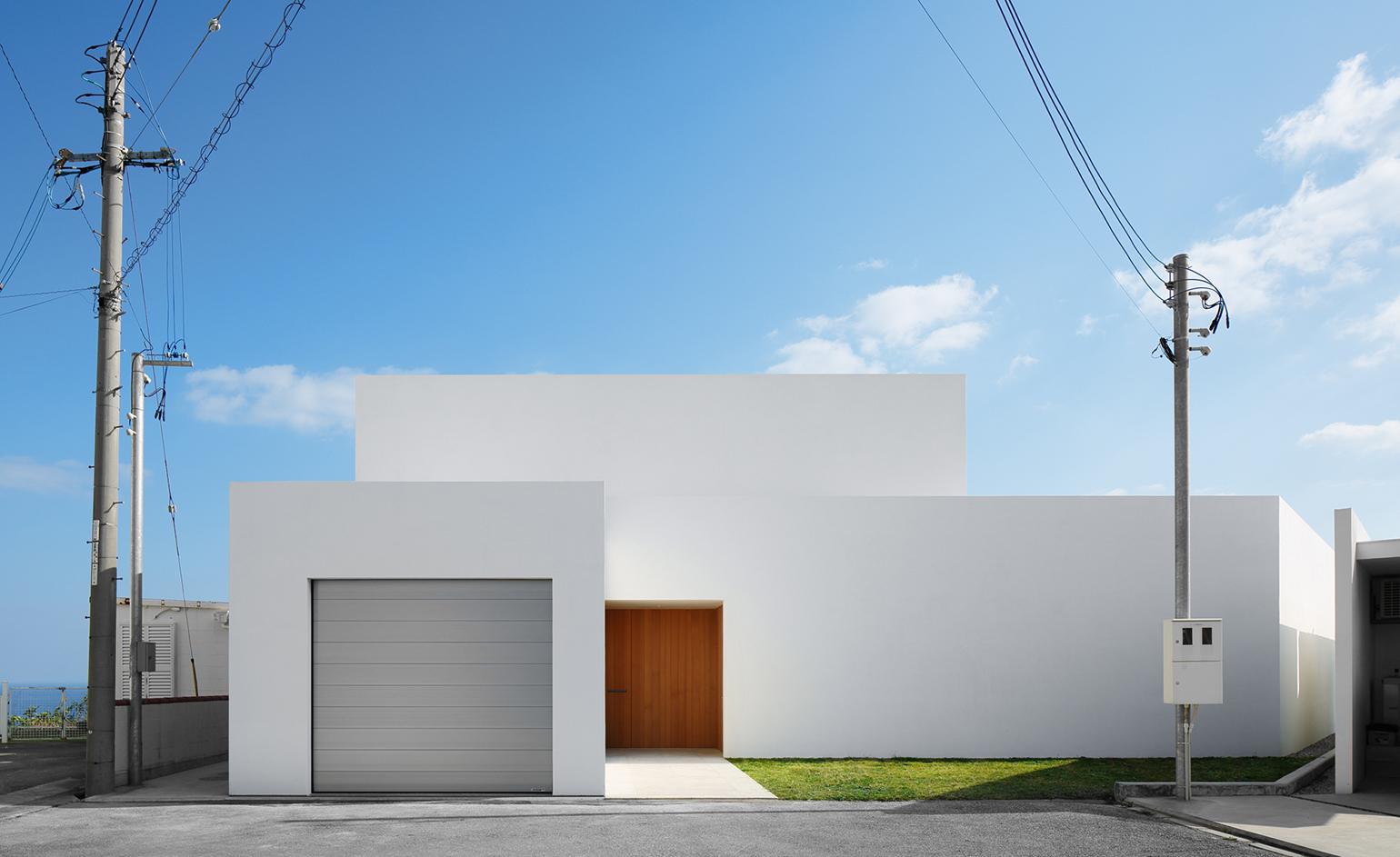
Receive our daily digest of inspiration, escapism and design stories from around the world direct to your inbox.
You are now subscribed
Your newsletter sign-up was successful
Want to add more newsletters?

Daily (Mon-Sun)
Daily Digest
Sign up for global news and reviews, a Wallpaper* take on architecture, design, art & culture, fashion & beauty, travel, tech, watches & jewellery and more.

Monthly, coming soon
The Rundown
A design-minded take on the world of style from Wallpaper* fashion features editor Jack Moss, from global runway shows to insider news and emerging trends.

Monthly, coming soon
The Design File
A closer look at the people and places shaping design, from inspiring interiors to exceptional products, in an expert edit by Wallpaper* global design director Hugo Macdonald.
In their search for the ideal year-round holiday retreat from their ‘box-shaped house’ in Tokyo, a Japanese family enlisted John Pawson Architects to design them a modern and minimalist vacation home on the island of Okinawa, the country's southernmost prefecture.
Developed by Taishi Kanemura from Pawson's London office, the execution of the interior program and external shape of the home was led by the site’s catenary curve. ‘The design traces the diagonal footprint of the plot, combining single and double-height spaces within a form that is closed and tapered to the rear, but to the front flares and opens like an eye over the headland, with the ground floor level raised to optimise sightlines to the ocean,’ explains the architect.
Local limestone was used in two locations within the home, featuring different finishes in each place; the kitchen unit’s countertop showcases a honed and polished version, while the property’s external pavement has a brush-hammered look. This play with the material palette continues in other parts of the house too. The bathroom walls are clad in polished marble, with the floor matched by the textured version of the same material. It comes accompanied by a vanity top constructed from solid white acrylic, with bathroom brassware in a chromed steel.
Japanese plaster clads the walls of the home, inside and out, excluding the entrance porch, which is encased in a veneered oak with an oil finish. This creates a welcome but subtle contrast to the house's overall crisp white volumes. The oak makes numerous appearances in the design, emerging again in the outdoor area’s benches and in bespoke pieces of furniture throughout the interior.
The Okinawa house is a bright and open family home that showcases Pawson's signature simple, uncluttered and natural style. Its clean and tranquil atmosphere and far-reaching ocean views provide a calming and meditative residential escape away from the buzz of the metropole.
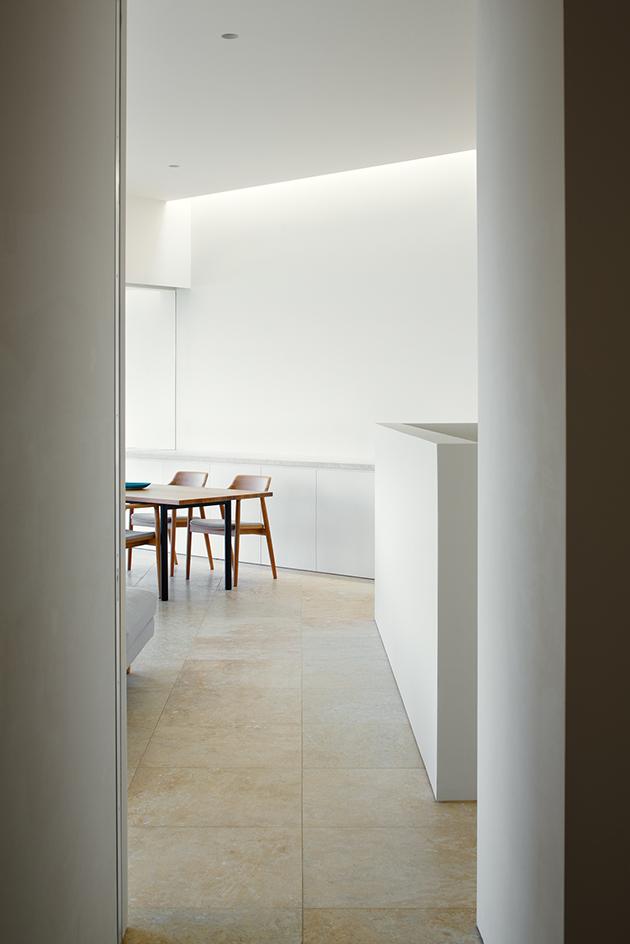
The home's kitchen countertop is made from solid white acrylic and polished limestone
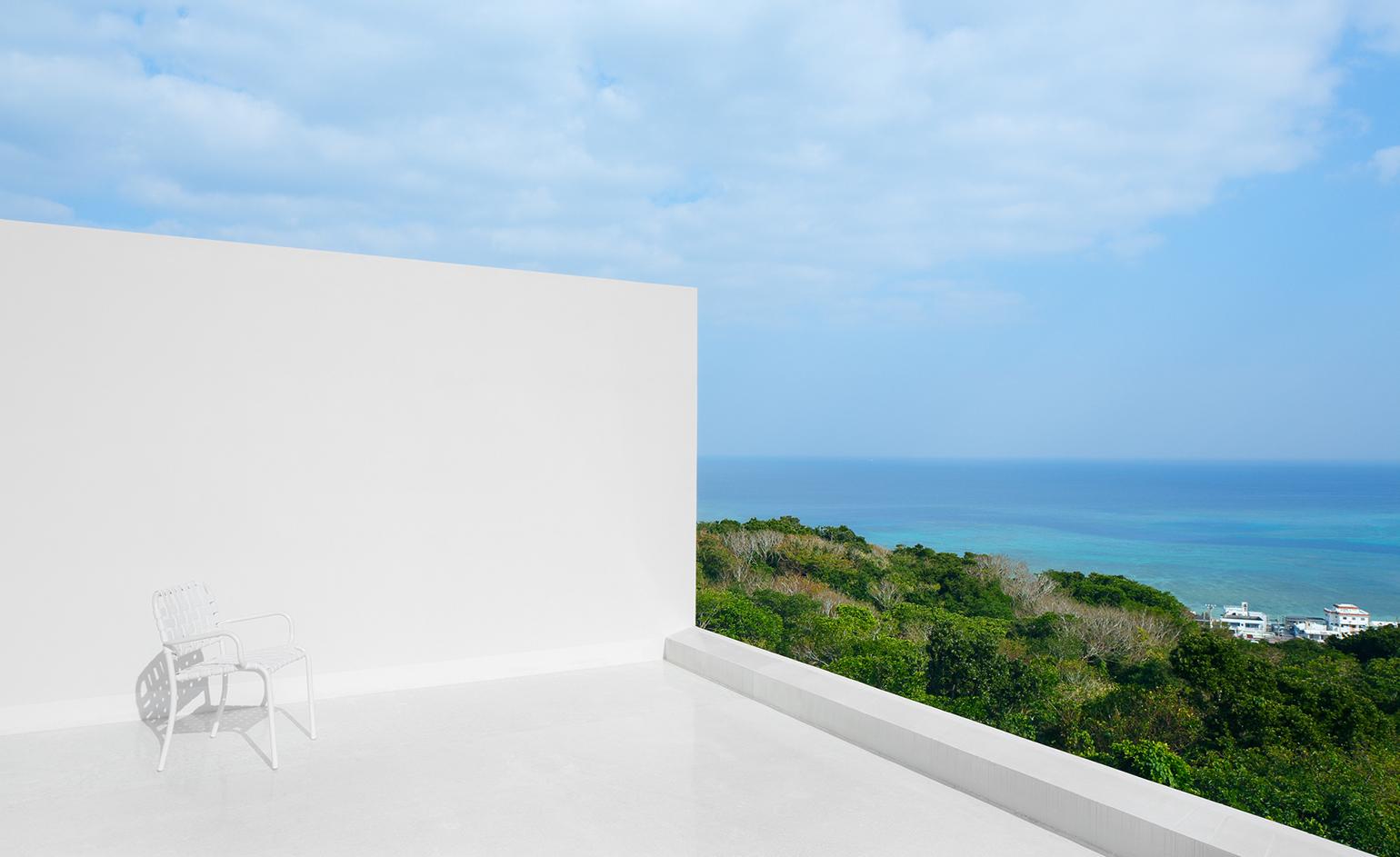
The retreat's interior program and external shape were led by the site’s catenary curve, explains the architect
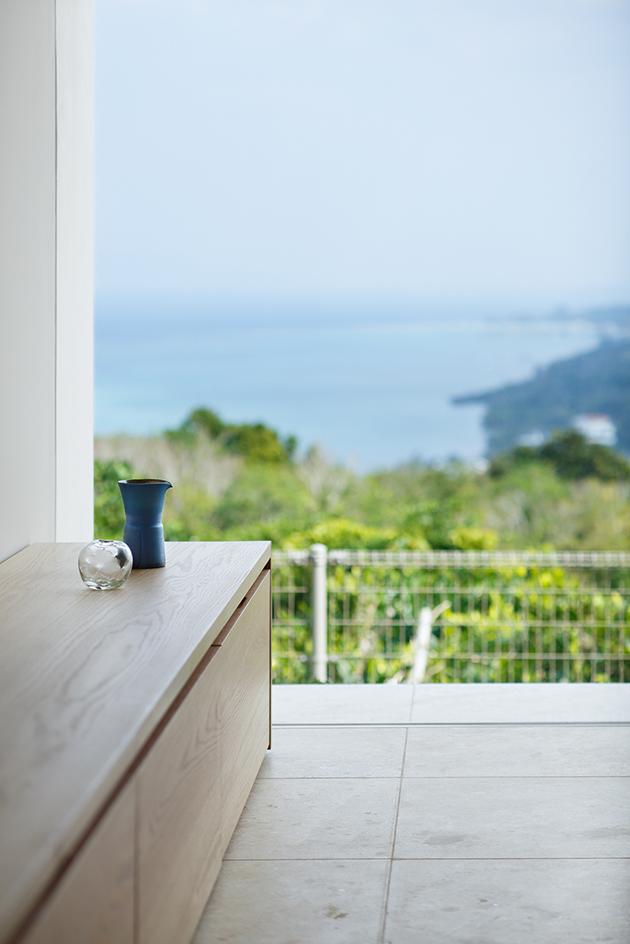
Okinawa House is a bright and open family home featuring Pawson's signature clean and pared down style
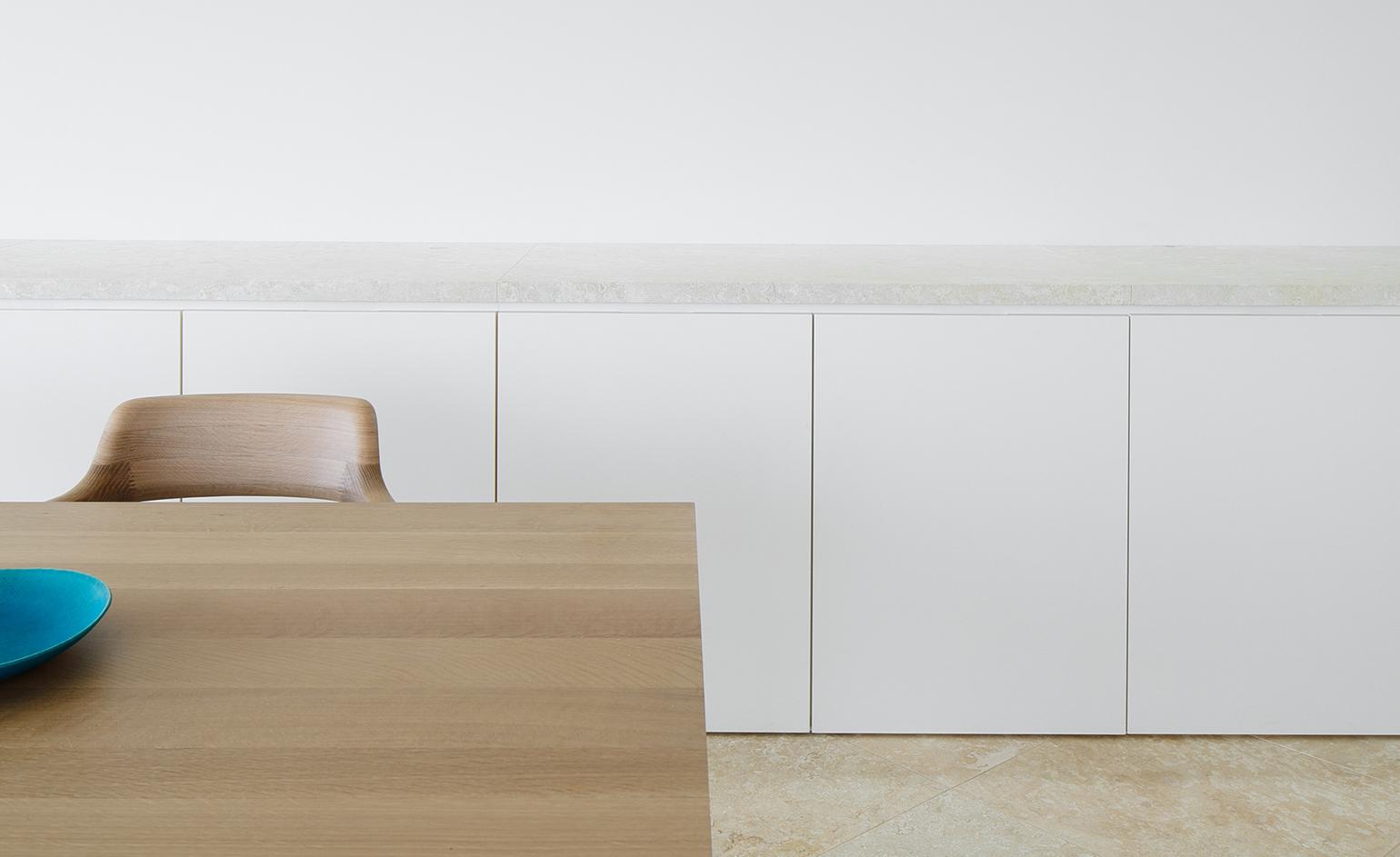
The property features veneered oak with an oil finish and white Japanese plaster throughout
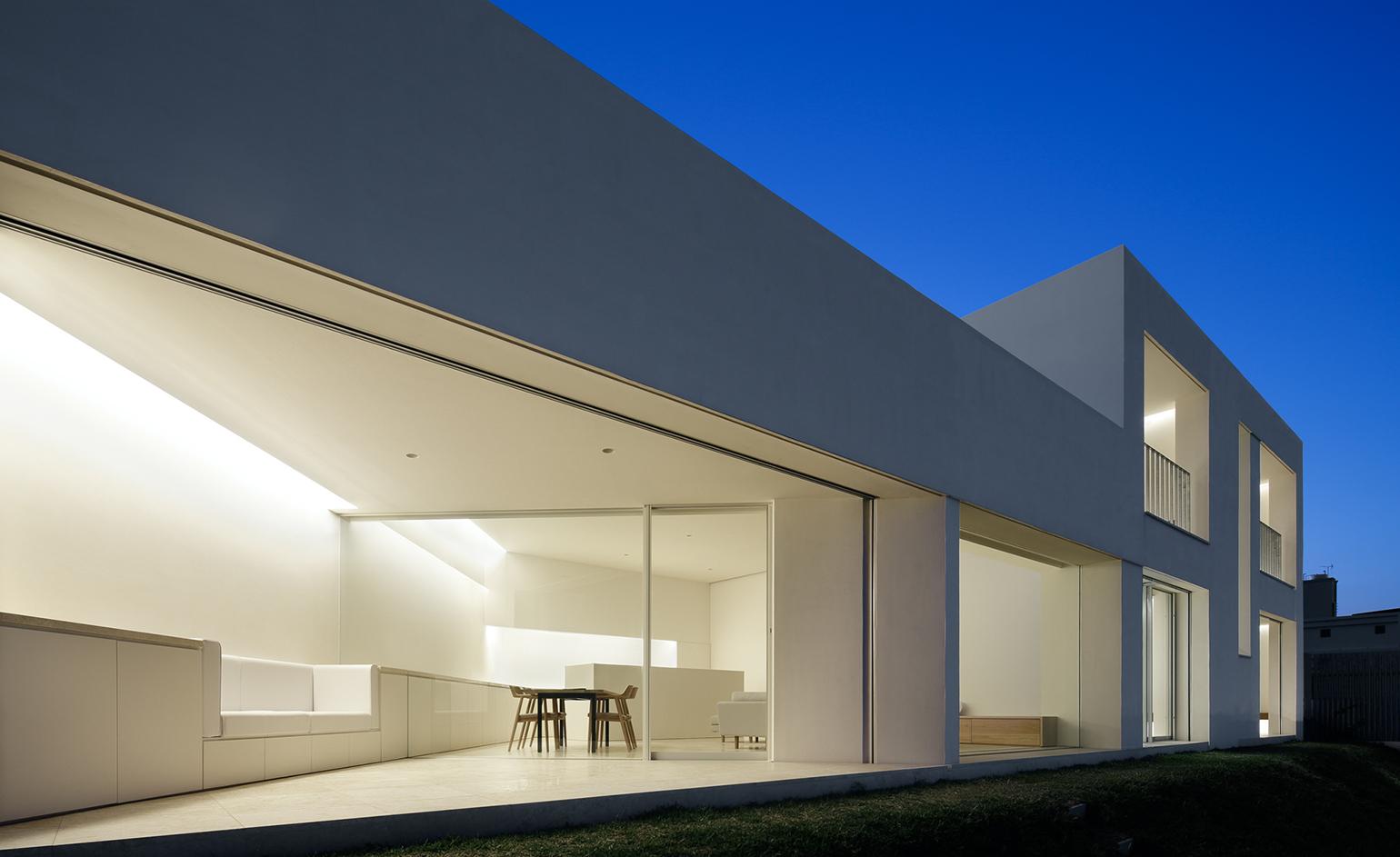
The front of the property flares and opens up to wide views of the ocean
INFORMATION
For more information on the Okinawa house, visit the John Pawson Architects’ website
Photography: Nacasa & Partners
Receive our daily digest of inspiration, escapism and design stories from around the world direct to your inbox.