The outsider's view: W* catches up with Japanese architect Yo Shimada
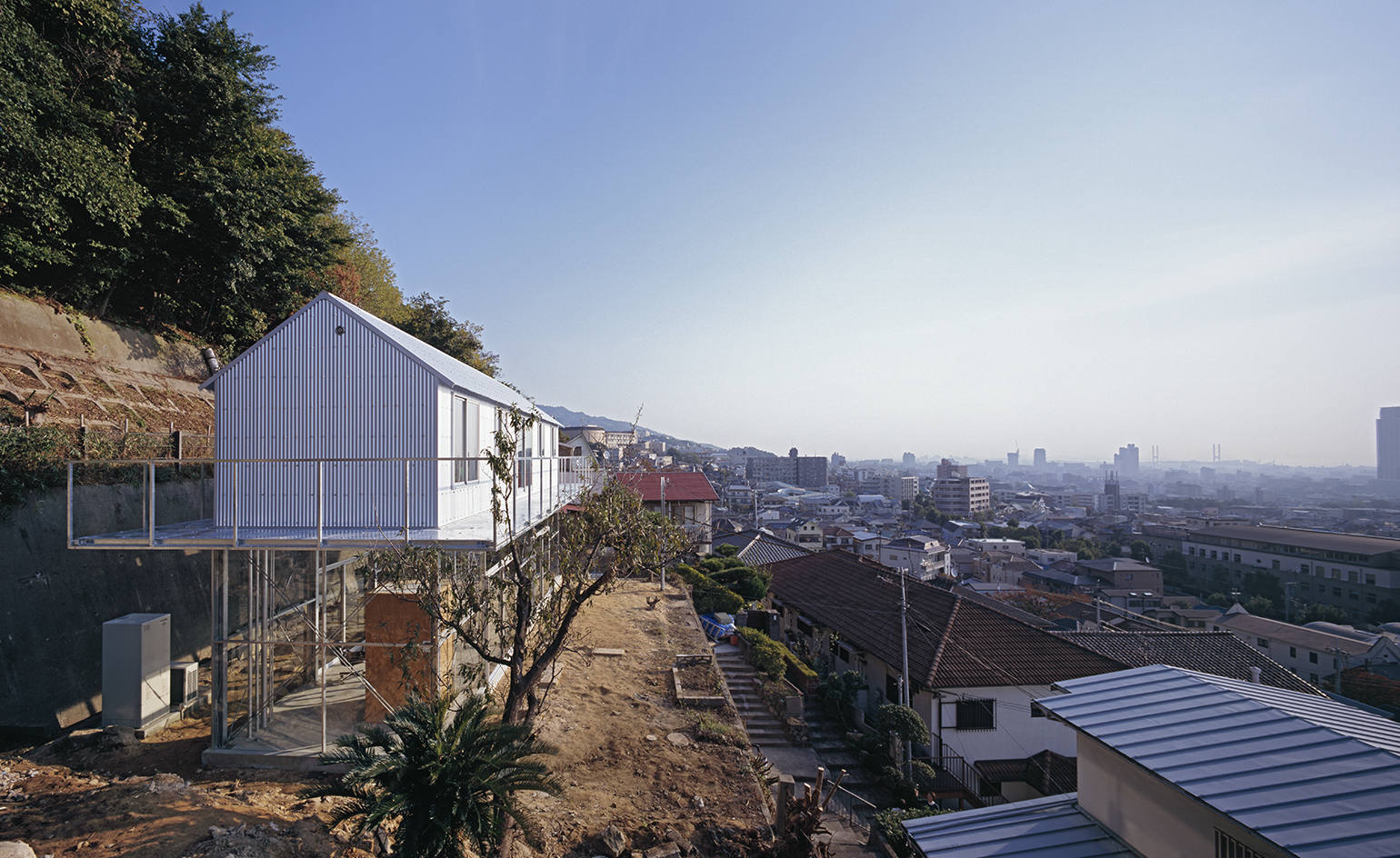
Yo Shimada is an outlier in Japanese architecture. The 43-year-old didn't have formal architecture training, or a mentor, nor was he ever articled to a practice. Instead, he began his own studio in 1997 on a mountainside overlooking Kobe. Wallpaper* sat down with him to discuss his rare position as an outsider, who enjoys looking in.
W*: Shimada-san, could you explain your studio's name, Tato?
YS: If you were to write the name Tato in katakana [a Japanese alphabet] it is spelled タ (ta) and ト (to). Which simply sounds nice. But put the symbols together and you create the kanji character 外 (pronounced 'soto') which means outside or outsider, referencing my status as an architect who is not from a mainstream university and who creates work that stands outside of the norm in Japan.
As an outsider did you seek out your own mentors? Which people have influenced you?
Since my student days, I've wanted to create work that's a hybrid of many different architects and types. I take something from minimalists [Ryue] Nishiyama and [Kazuyo] Sejima (of SANAA), but also Osamu Ishiyama, who is a maximalist. I also count Noriaki Okabe, formerly with Renzo Piano's studio [for 20 years – he co-designed Kansai Airport], as an influence. So I feel like I float between styles.
You seem to have had a lot of fun playing with the Japanese architectural vernacular.
To ensure Rokko House, for example, is blended in to the surrounding area, I opted for a gable roof. And it was successful. Rather than just taking something from the surrounding environment and only improving the house, I create a well-designed house that improves the environment in which it is sited. Yamasaki House is sited in a newly developed area within a place that is much older and rural. I wanted to find a way to create a building that connects new and old, suburban and rural. So the main part of the house is a large rectangular volume, like a foundation. Then, for light intake, I built, on top of that foundation, something that looks like agricultural sheds [out of polycarbonate]. The foundation space represents the 'new' and the top volume is the 'old'.
You've opted for a pared-down style. Why is this?
I want to create space that acts as a margin for everyday life. It should serve as a background. There's no point in architecture being the centre. If it is, people would get tired of it.
Your tweets (@youshimada) show an interest in very old Japanese buildings. Are they interesting to you as an architect?
Those old buildings serve as examples for me, giving me new ideas about scale or the relationship to the ground. [Work such as Kawanishi House can be traced back to early Japanese buildings perched on stilts.]
You've just completed your first house outside Japan, Hamilton House in Australia. The owner says you create 'ma' (spaces for reflection). Do you?
Hamilton House is an architecture that is accepting of the client's needs. A bit like a floating space, the basic form of the house is never disturbed by his requirements [of daily living]. I think that maybe this will be felt as 'ma'.
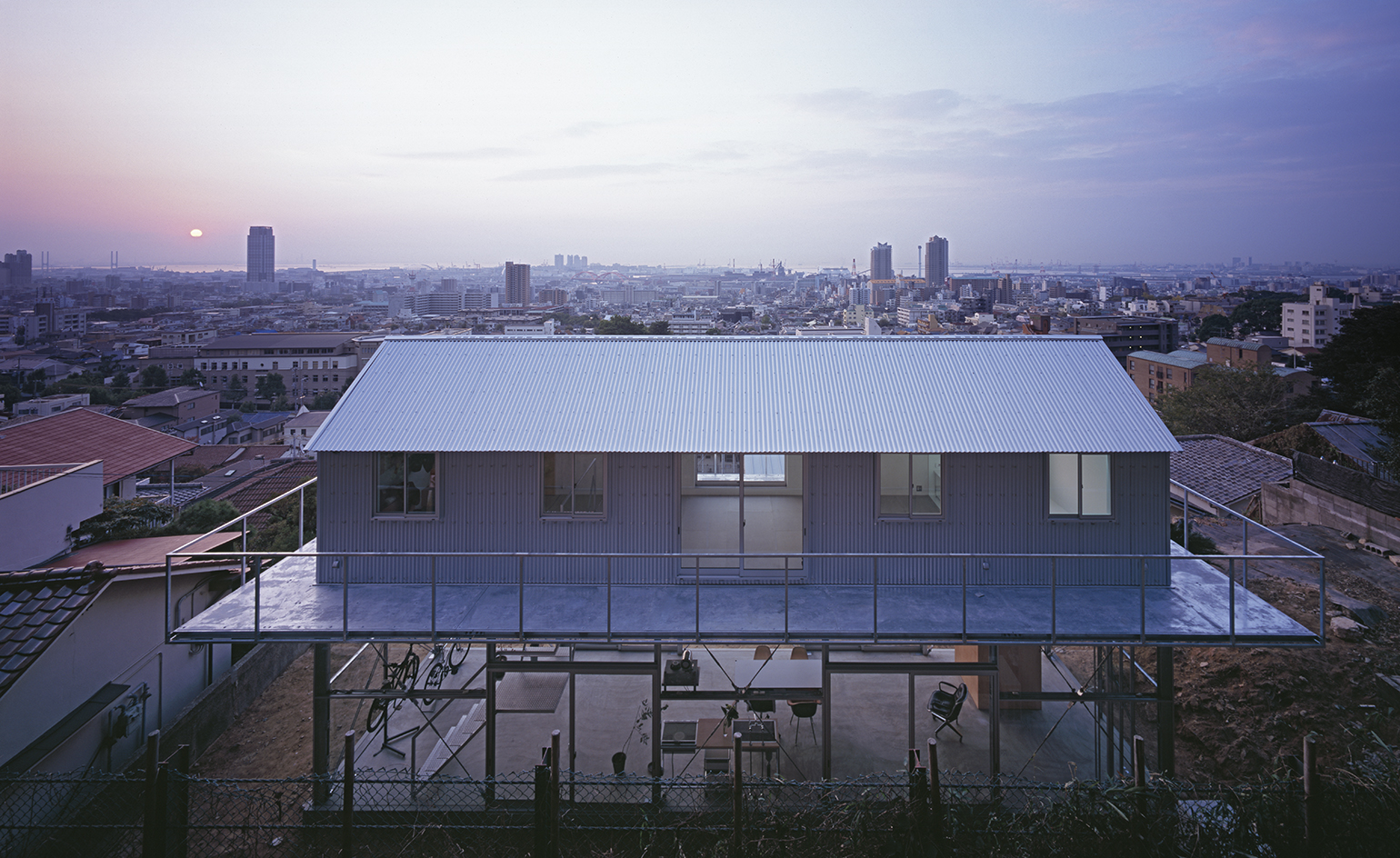
The Rokko house design draws from its surrounding landscape and the area's gable roofs
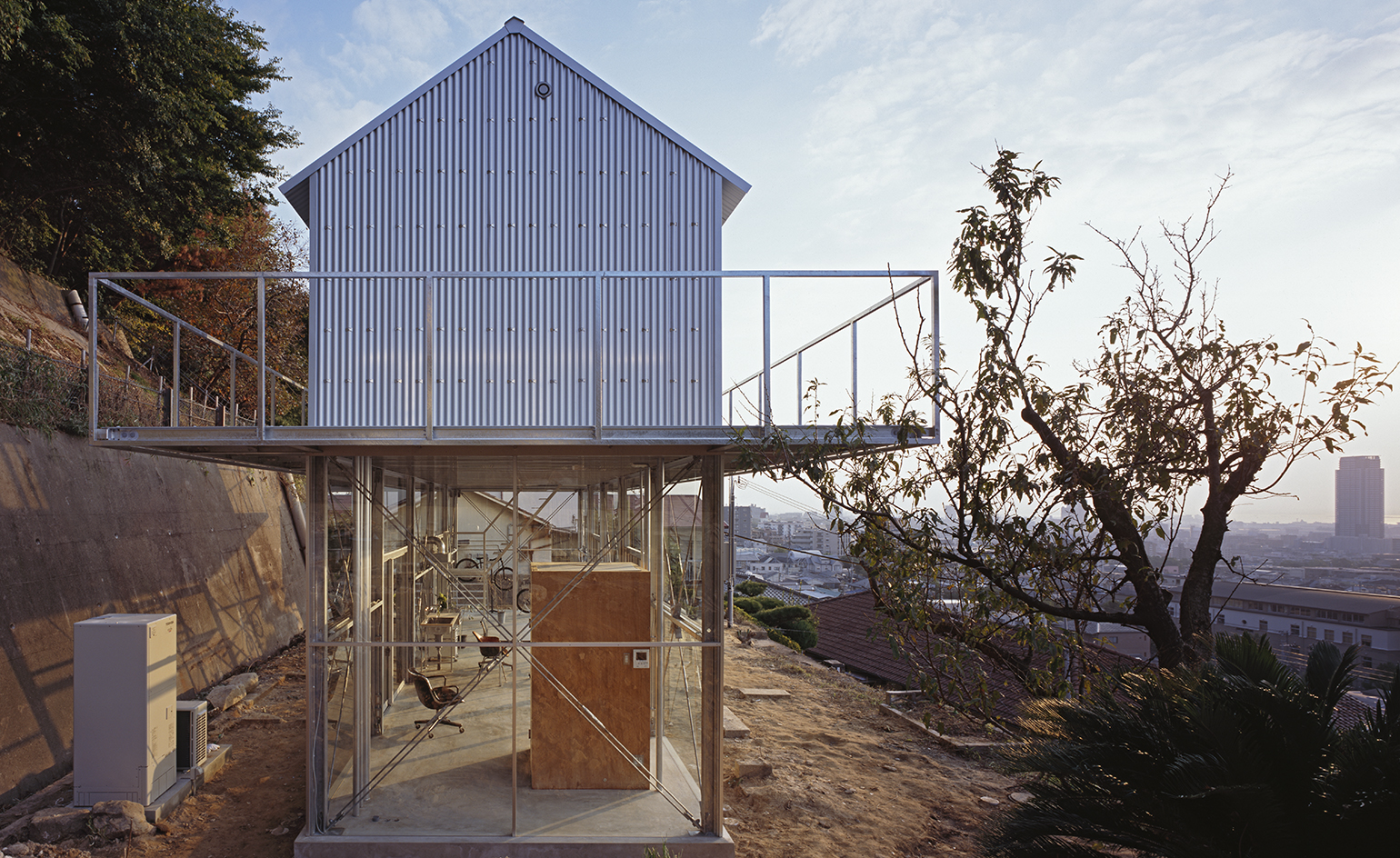
Shimada wanted to create a well designed house that actively enriches the environment it sits in

For the Yamasaki House project, Shimada wanted to amalgamate old and new elements.
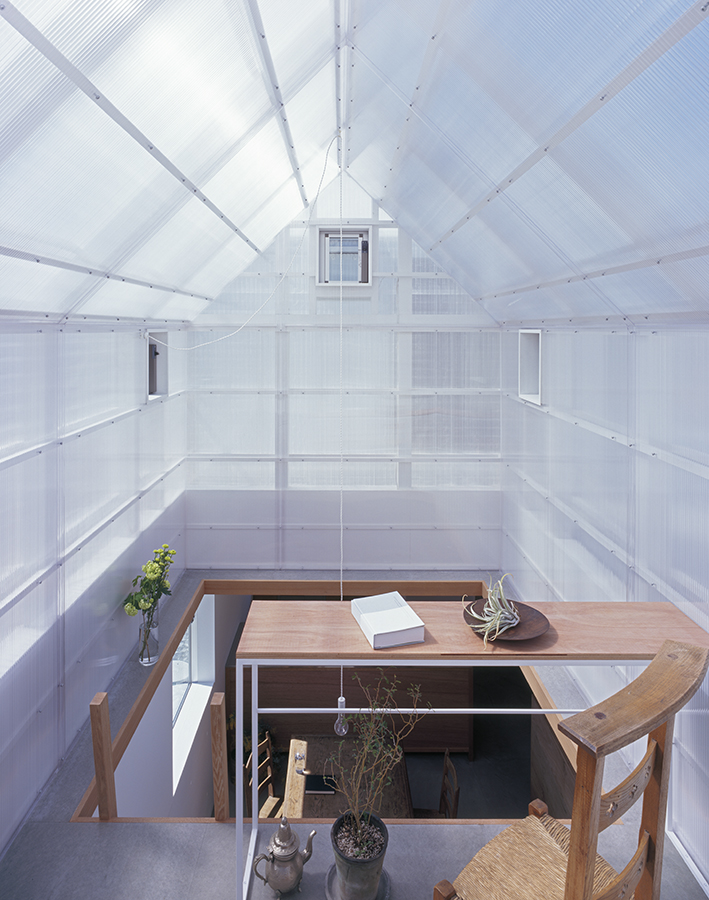
The polycarbonate clad volumes represent the complex's 'old' elements, drawing on the shapes of the region's traditional sheds.
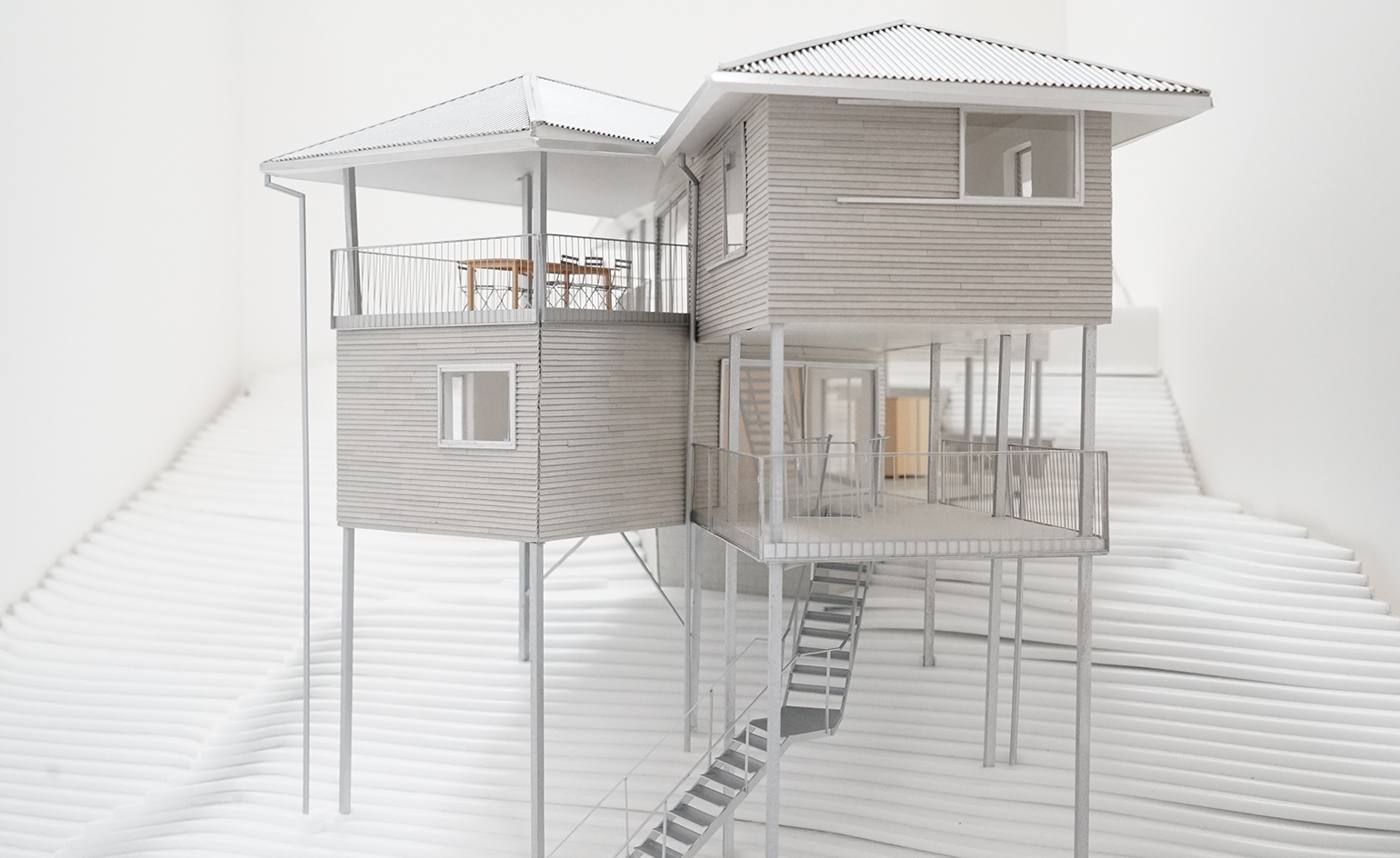
Hamilton House, located in Australia, is the architect's first commission outside Japan
INFORMATION
Everyday Design Everyday, by Yo Shimada, is published this week as part of the Contemporary Architect’s Concept Series by LIXIL Publishing. For more information, visit Tato’s website
Receive our daily digest of inspiration, escapism and design stories from around the world direct to your inbox.
-
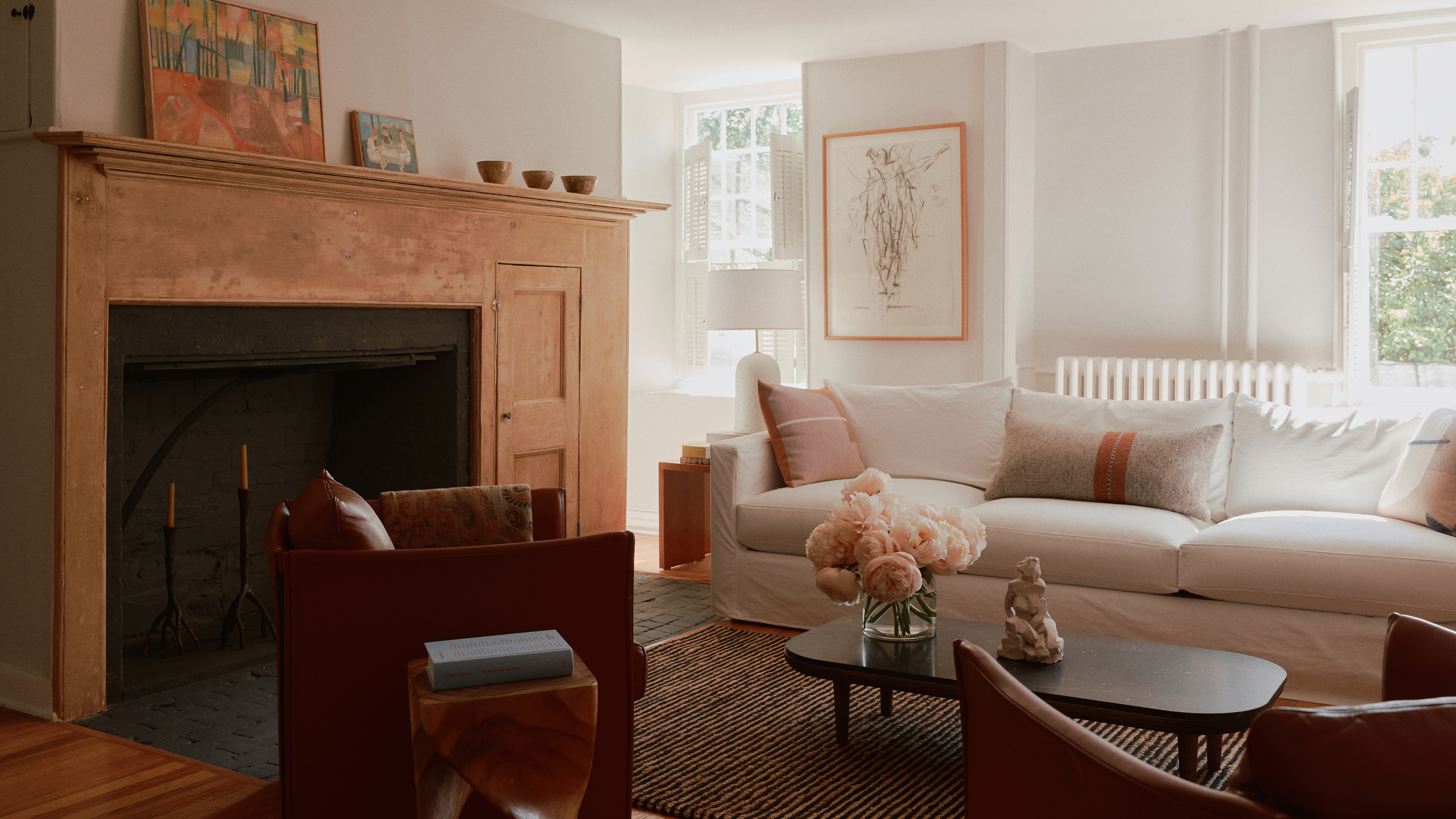 Once overrun with florals, this old Hudson farmhouse is now a sprawling live-work artist’s retreat
Once overrun with florals, this old Hudson farmhouse is now a sprawling live-work artist’s retreatBuilt in the 1700s, this Hudson home has been updated into a vast creative compound for a creative, yet still exudes the ‘unbuttoned’ warmth of its first life as a flower farm
-
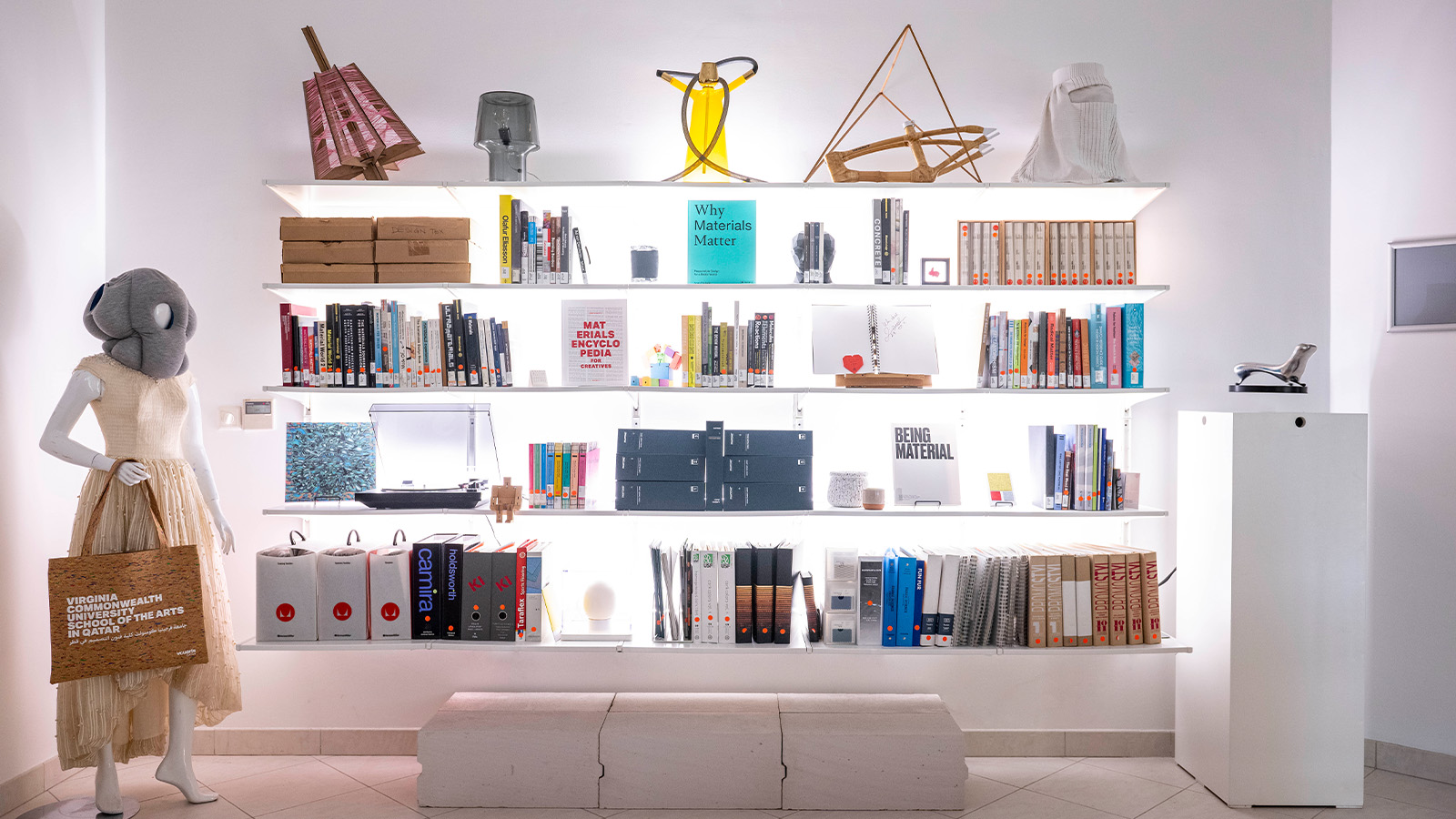 How VCUarts Qatar is weaving local roots into global creative conversations
How VCUarts Qatar is weaving local roots into global creative conversationsThrough the university's arts, design, and humanities programmes, dean Amir Berbić is spearheading a unique blend of heritage and future-forward thinking for students to create a design language that captures Qatar’s continually shifting cultural landscape
-
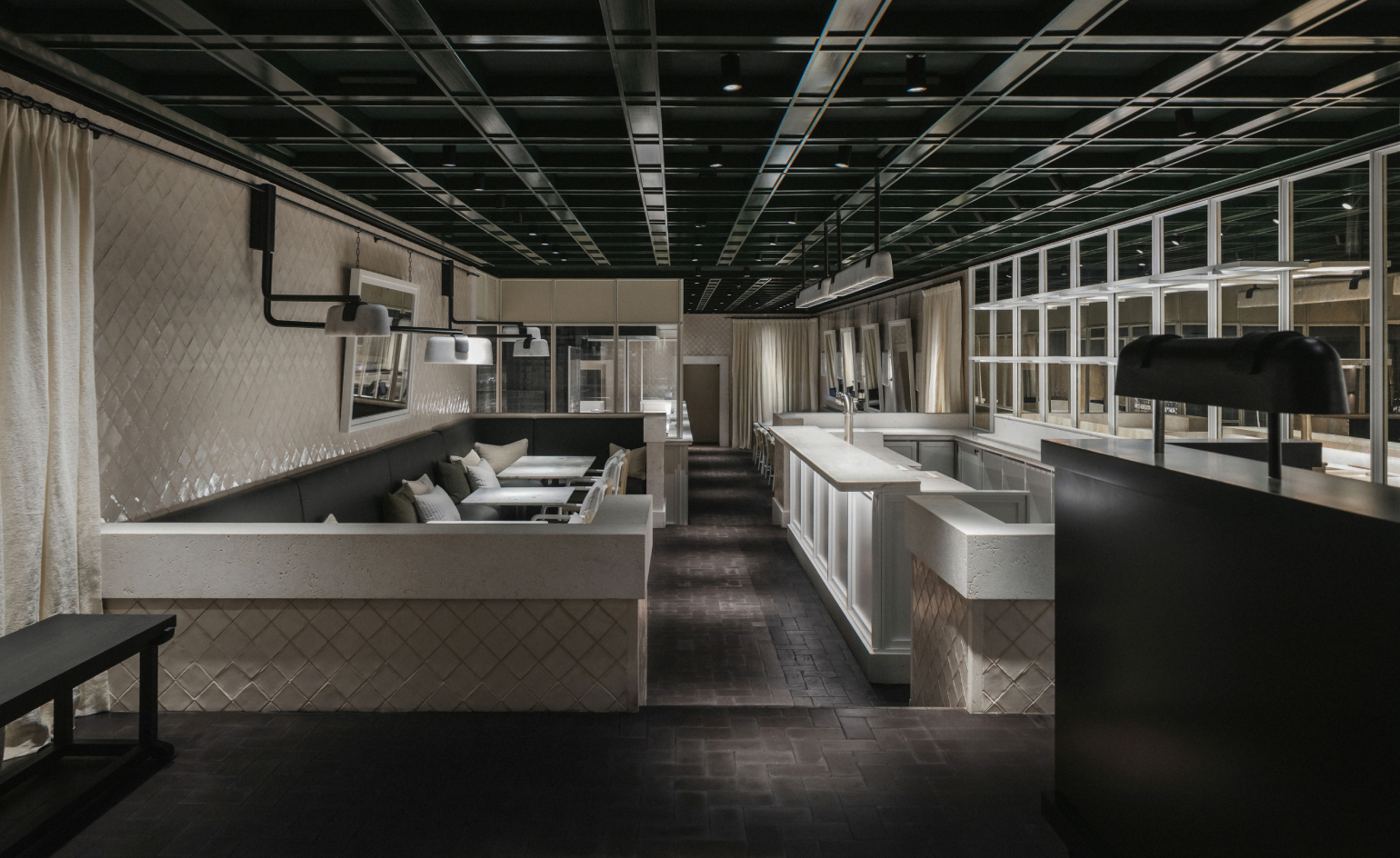 Vincent van Duysen reimagines Lisbon dining at Jncquoi Fish
Vincent van Duysen reimagines Lisbon dining at Jncquoi FishA minimalist yet richly textural world sets the tone at a buzzy new Lisbon restaurant, where Portuguese craft, Atlantic produce and fine-tuned gastronomy meet
-
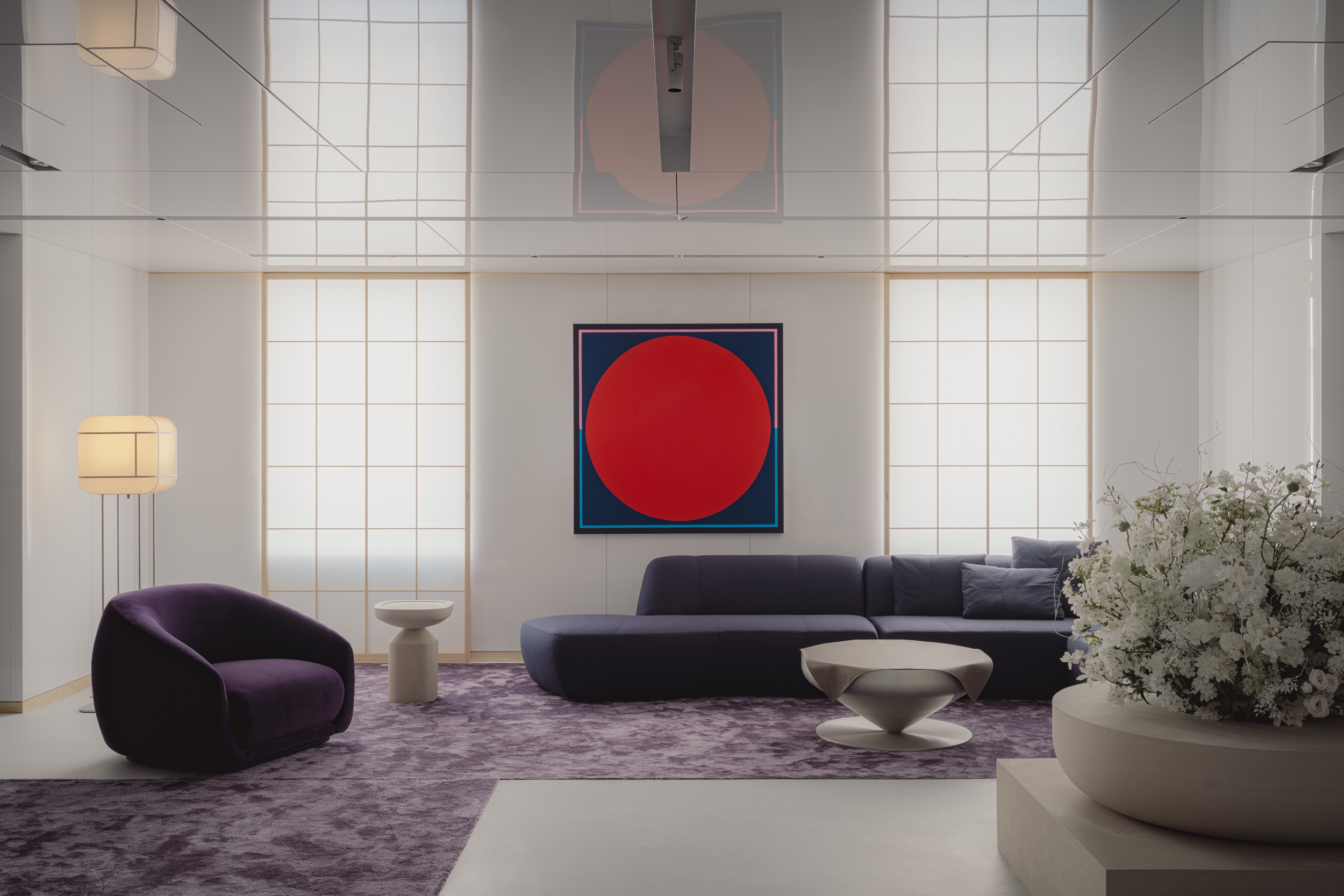 Matsuya Ginza lounge is a glossy haven at Tokyo’s century-old department store
Matsuya Ginza lounge is a glossy haven at Tokyo’s century-old department storeA new VIP lounge inside Tokyo’s Matsuya Ginza department store, designed by I-IN, balances modernity and elegance
-
 The Architecture Edit: Wallpaper’s houses of the month
The Architecture Edit: Wallpaper’s houses of the monthThis September, Wallpaper highlighted a striking mix of architecture – from iconic modernist homes newly up for sale to the dramatic transformation of a crumbling Scottish cottage. These are the projects that caught our eye
-
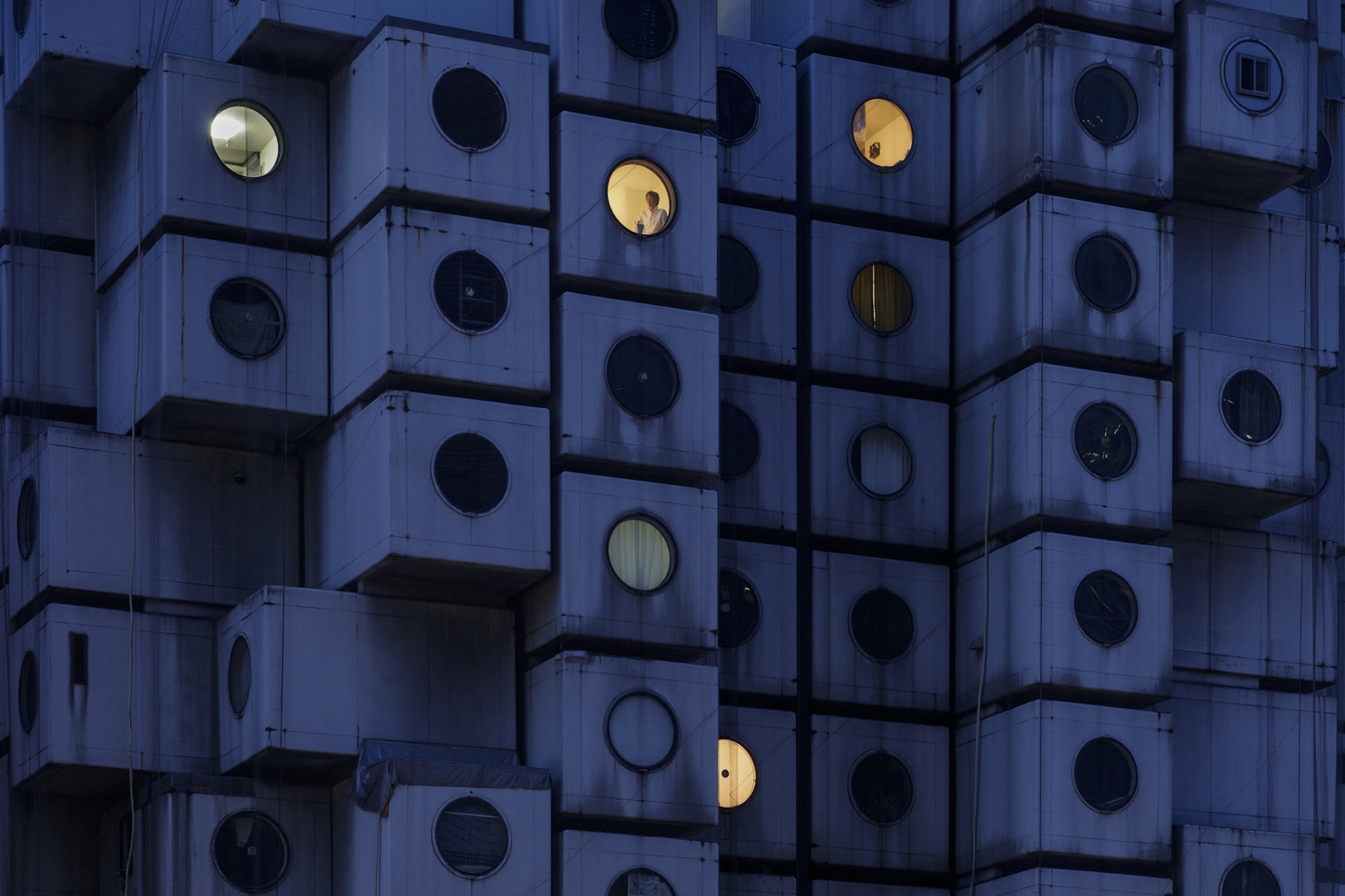 Utopian, modular, futuristic: was Japanese Metabolism architecture's raddest movement?
Utopian, modular, futuristic: was Japanese Metabolism architecture's raddest movement?We take a deep dive into Japanese Metabolism, the pioneering and relatively short-lived 20th-century architecture movement with a worldwide impact; explore our ultimate guide
-
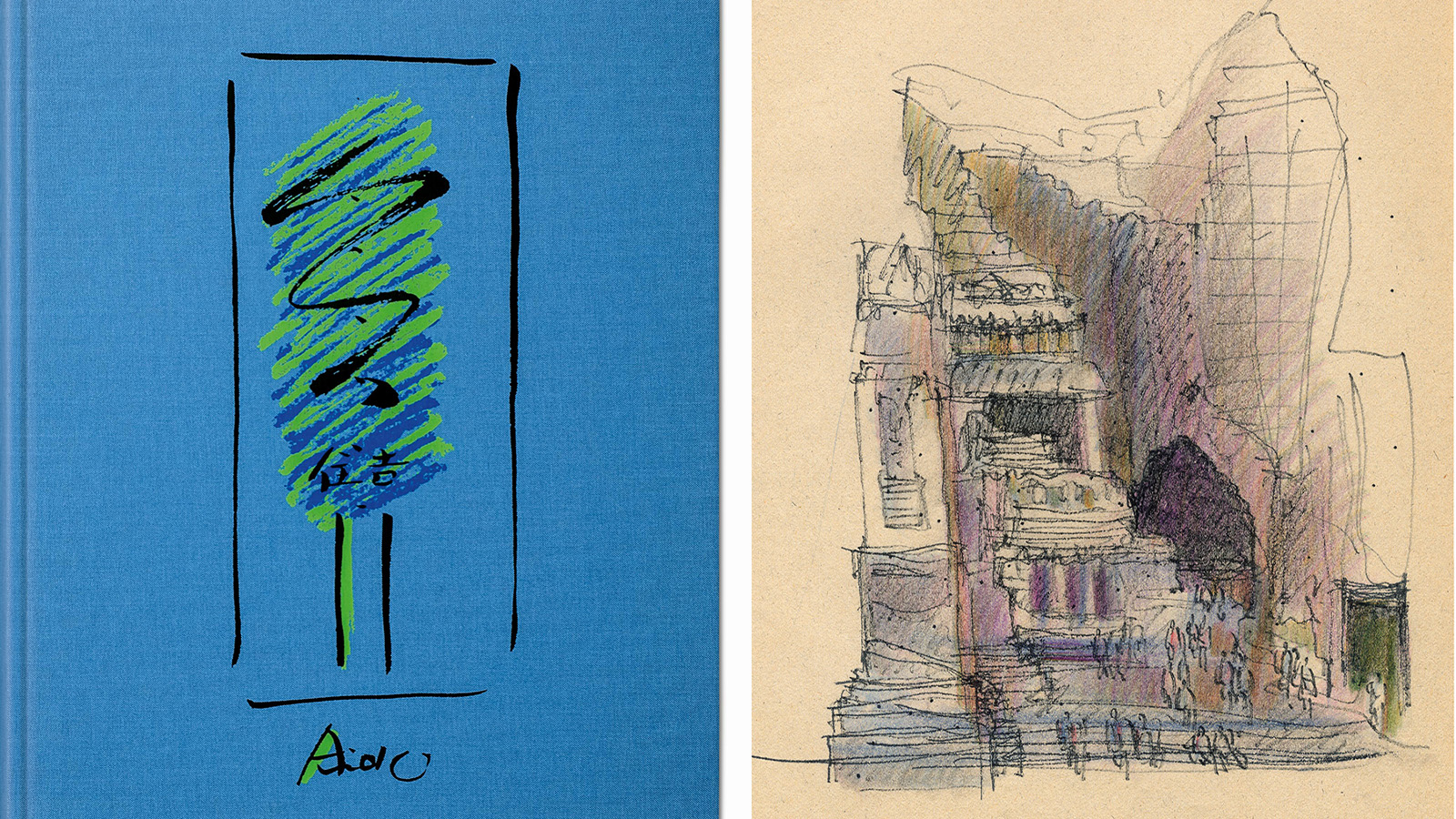 A new Tadao Ando monograph unveils the creative process guiding the architect's practice
A new Tadao Ando monograph unveils the creative process guiding the architect's practiceNew monograph ‘Tadao Ando. Sketches, Drawings, and Architecture’ by Taschen charts decades of creative work by the Japanese modernist master
-
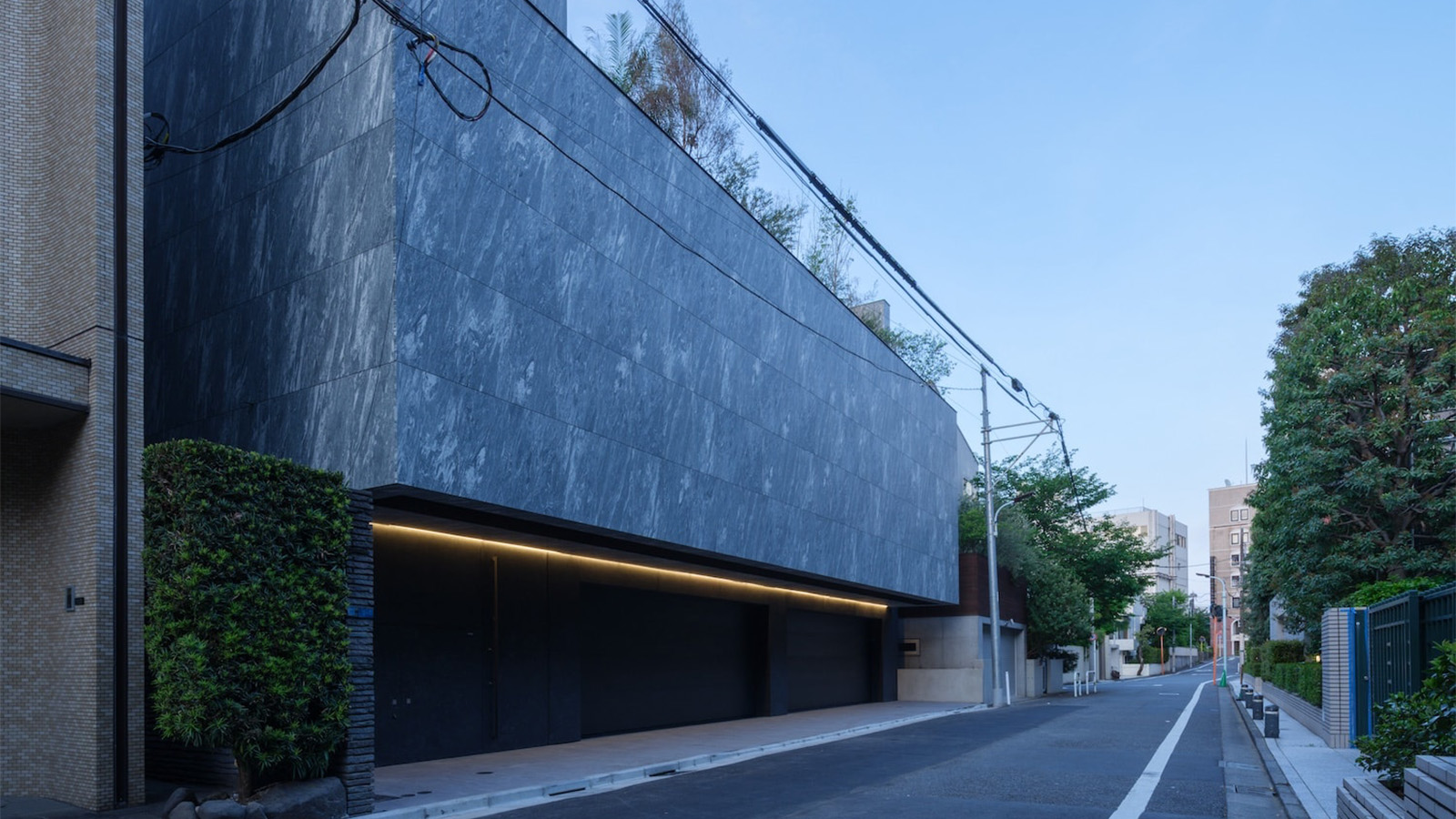 A Tokyo home’s mysterious, brutalist façade hides a secret urban retreat
A Tokyo home’s mysterious, brutalist façade hides a secret urban retreatDesigned by Apollo Architects, Tokyo home Stealth House evokes the feeling of a secluded resort, packaged up neatly into a private residence
-
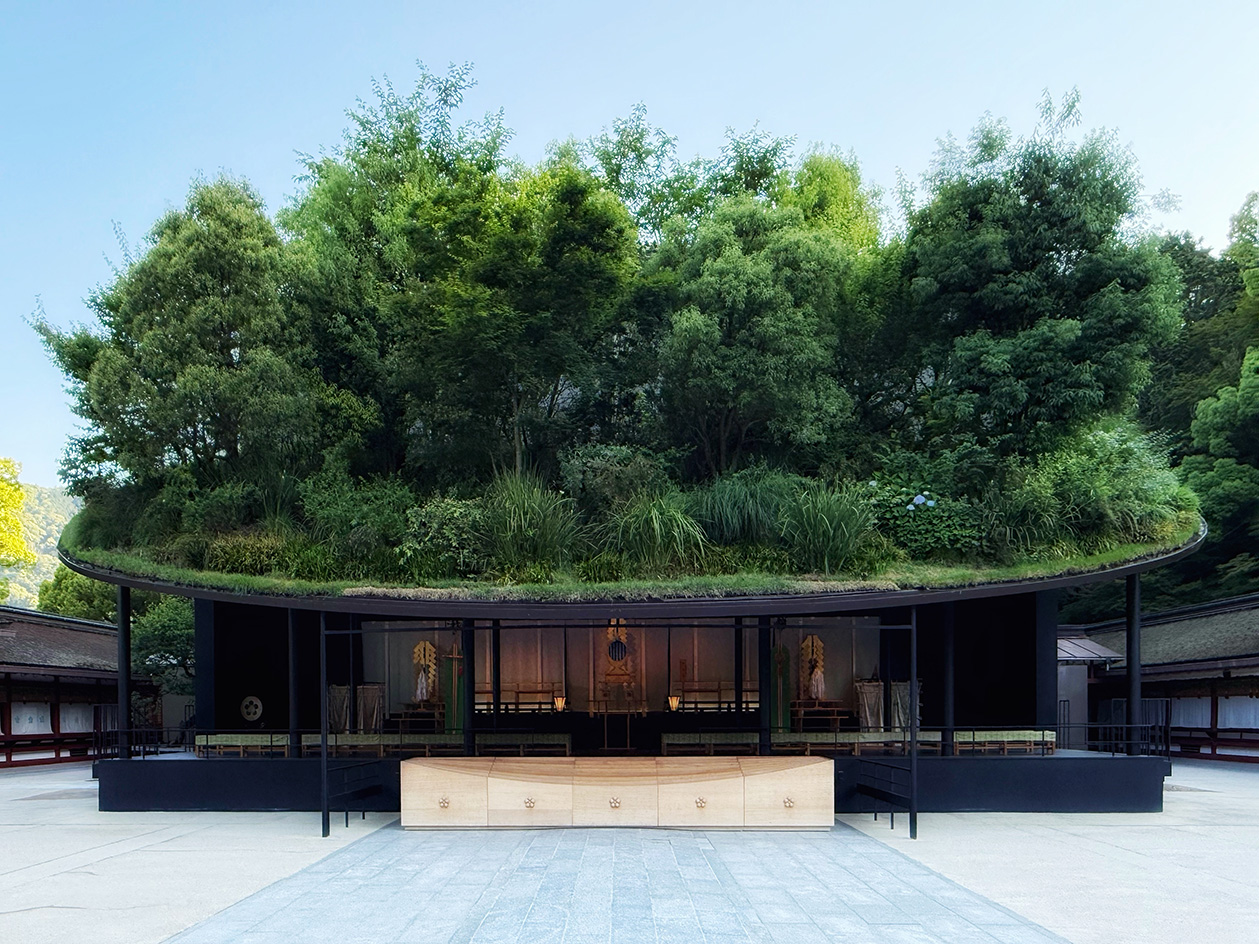 Landscape architect Taichi Saito: ‘I hope to create gentle landscapes that allow people’s hearts to feel at ease’
Landscape architect Taichi Saito: ‘I hope to create gentle landscapes that allow people’s hearts to feel at ease’We meet Taichi Saito and his 'gentle' landscapes, as the Japanese designer discusses his desire for a 'deep and meaningful' connection between humans and the natural world
-
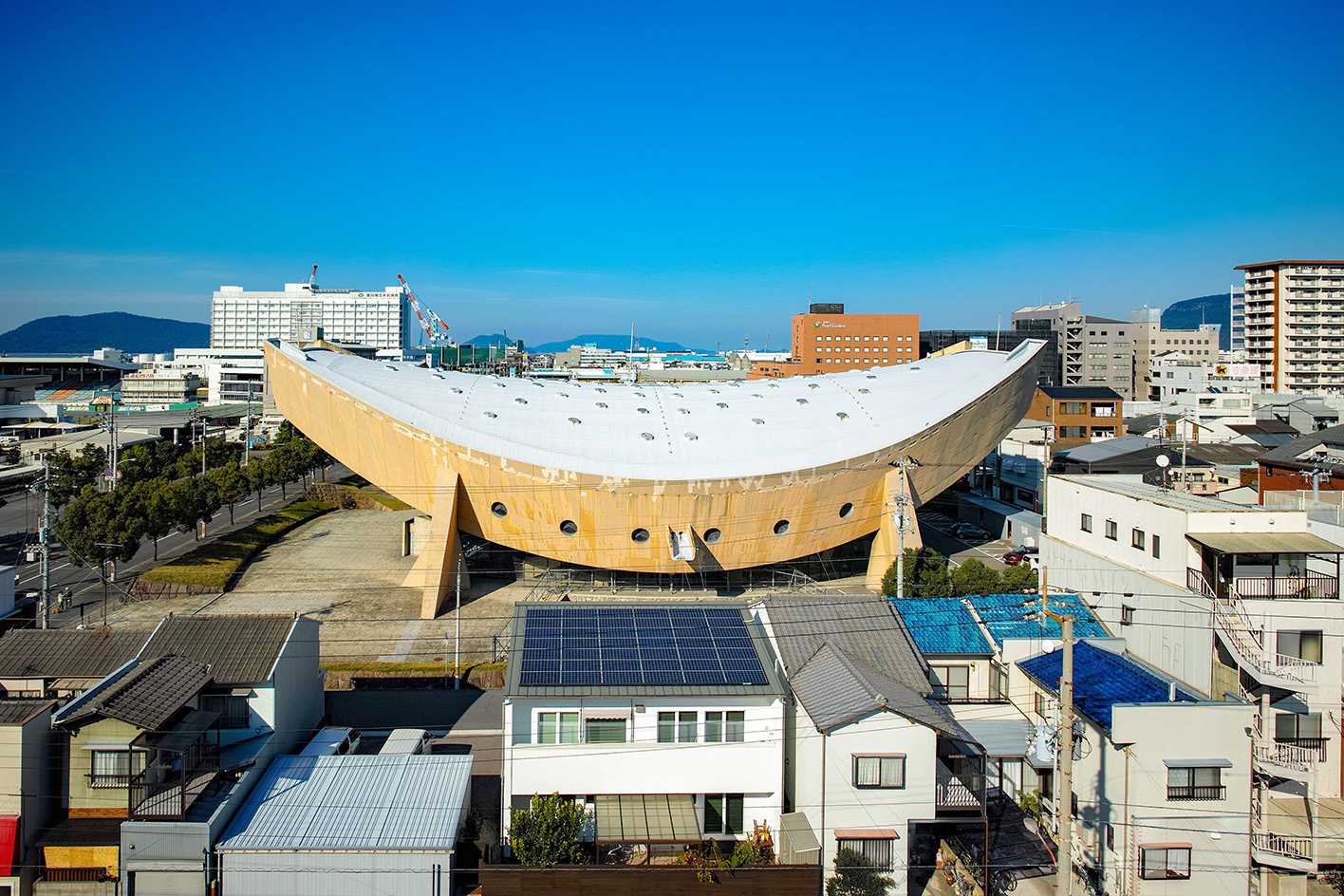 Campaigners propose reuse to save Kenzo Tange’s modernist ‘Ship Gymnasium’ in Japan
Campaigners propose reuse to save Kenzo Tange’s modernist ‘Ship Gymnasium’ in JapanThe Pritzker Prize-winning architect’s former Kagawa Prefectural Gymnasium is at risk of demolition; we caught up with the campaigners who hope to save it
-
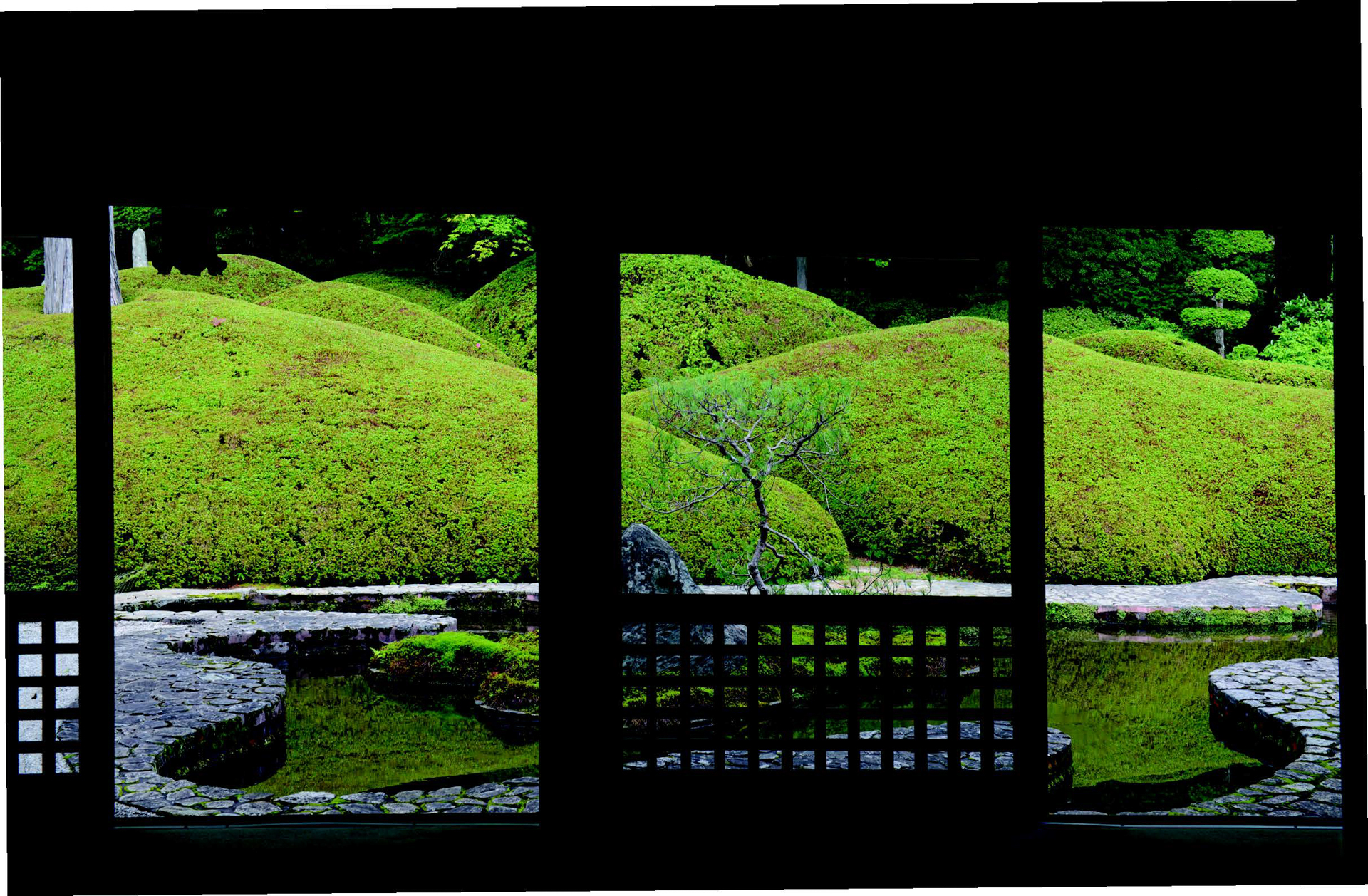 A new photo book explores the symbolic beauty of the Japanese garden
A new photo book explores the symbolic beauty of the Japanese garden‘Modern Japanese Gardens’ from Thames & Hudson traces the 20th-century evolution of these serene spaces, where every element has a purpose