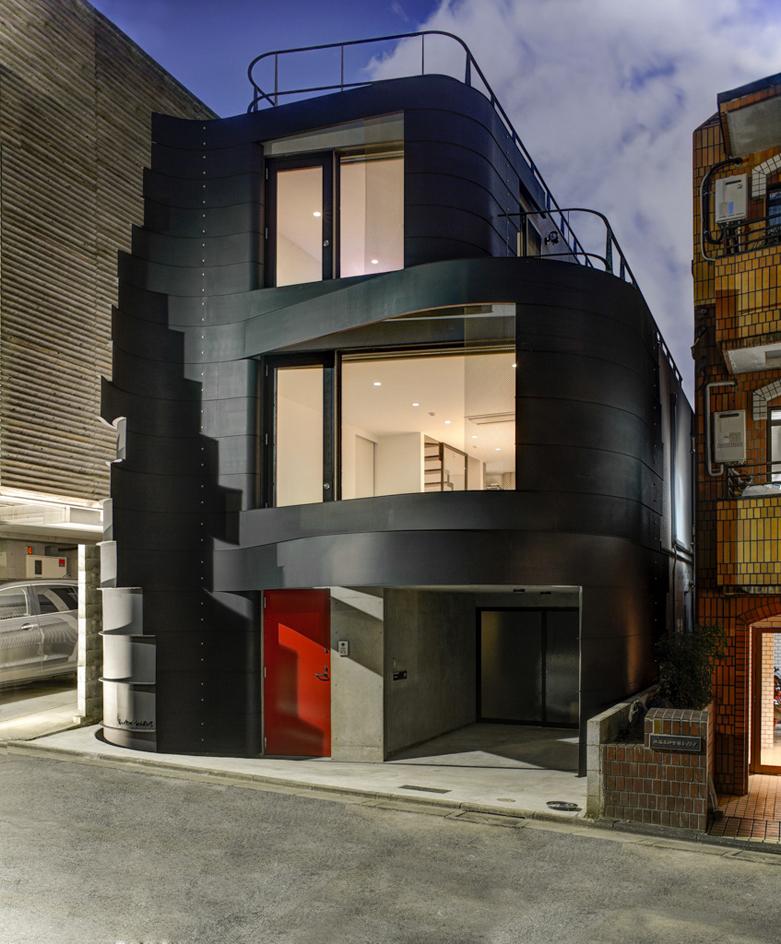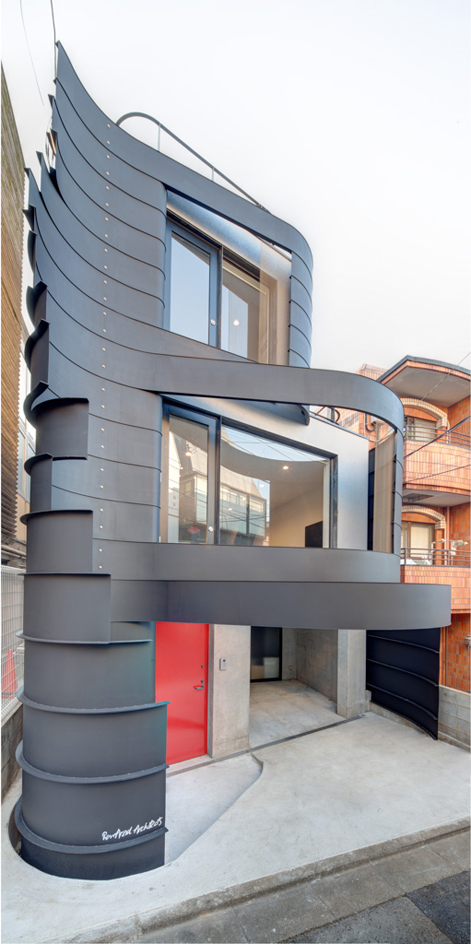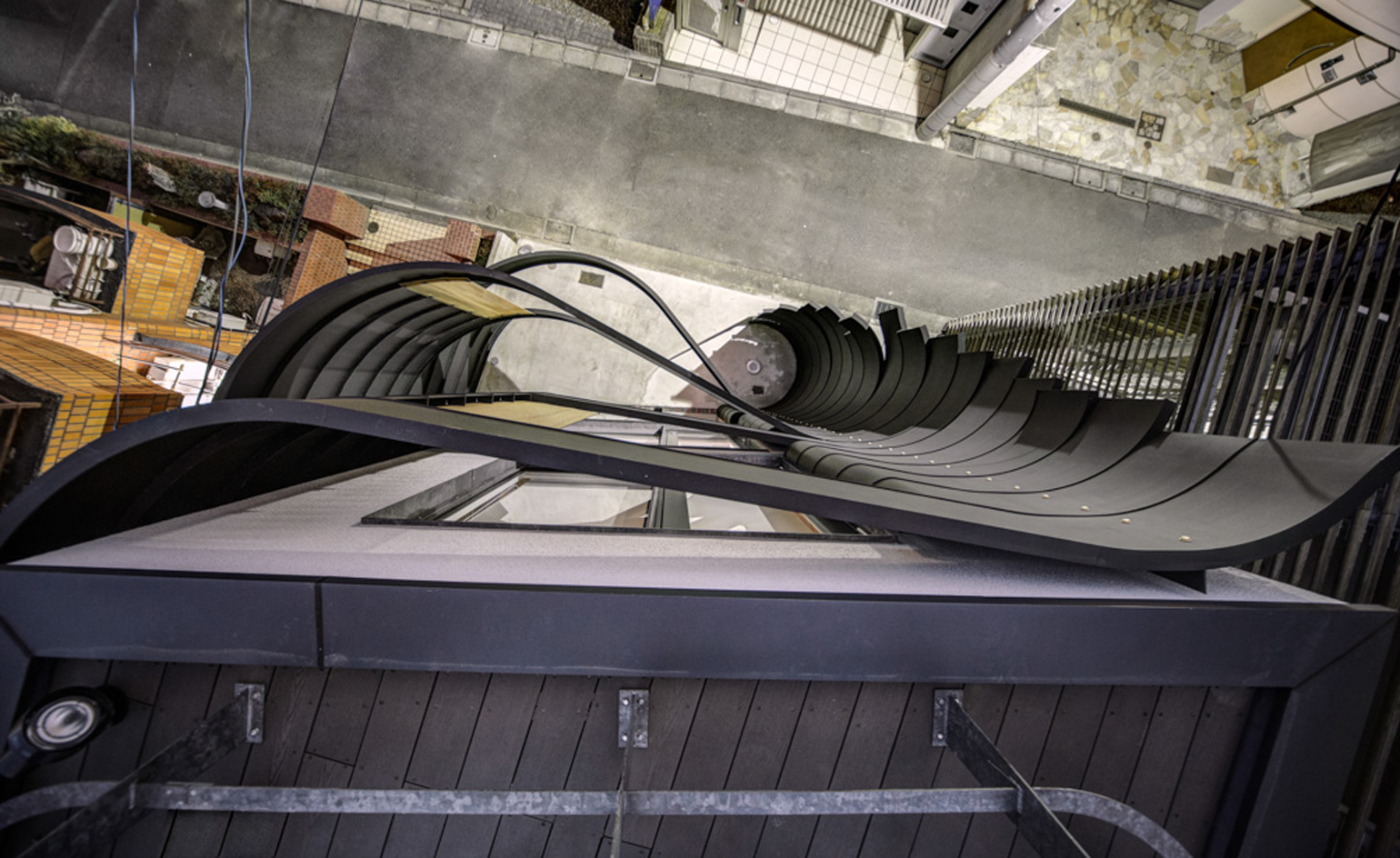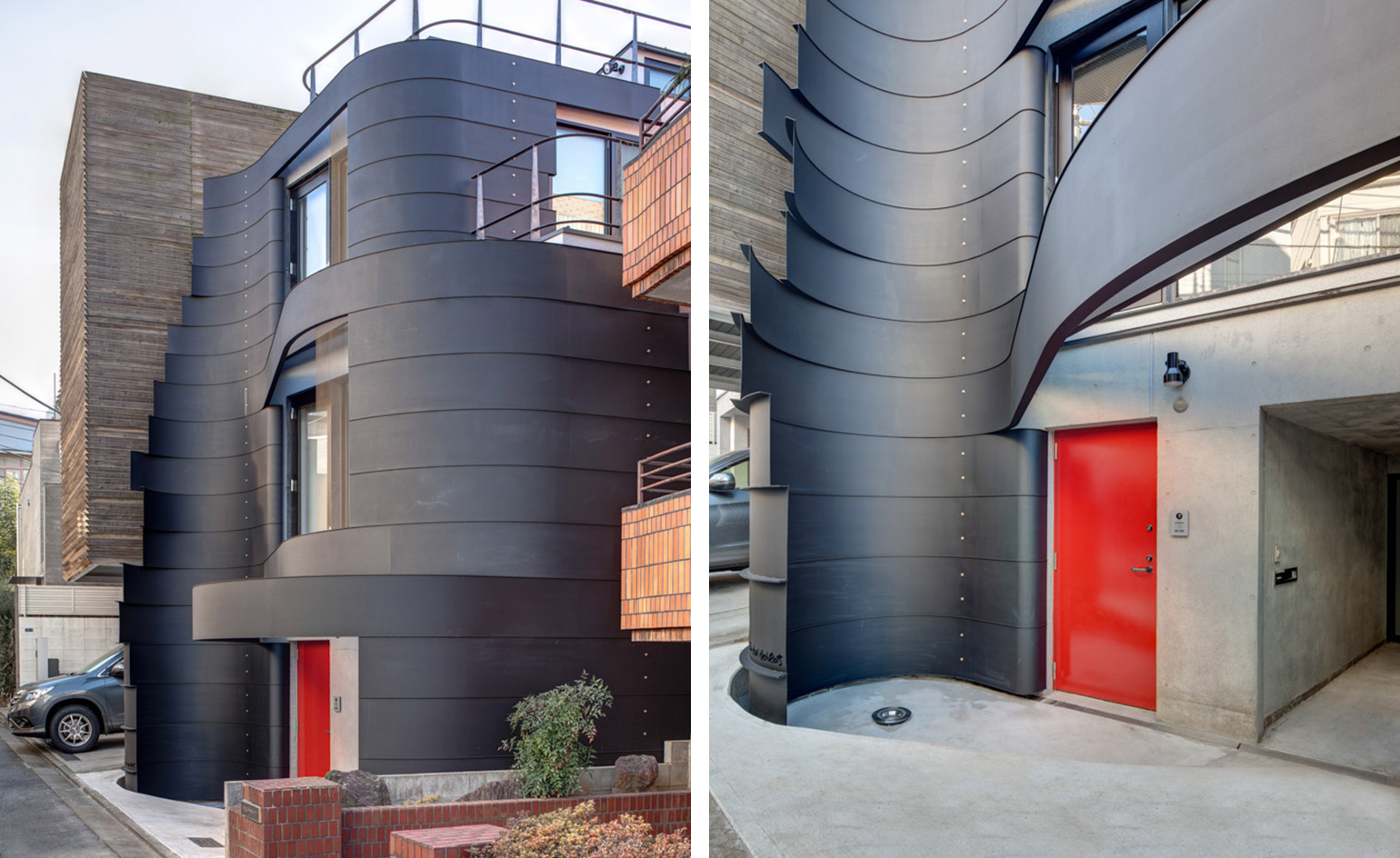Ahead of the curve: we visit D House, Ron Arad's latest project in Tokyo


The appearance of small but perfectly formed private houses on the streets of Tokyo is not a rare occurrence but even by the Japanese capital's high creative standards, passers-by will no doubt stop and admire the sweeping curves of the city's latest architectural addition. This private residence, found in the hip neighbourhood of Shibuya-ku in central Tokyo, features the unmistakable signature of quality and experimentation of London based designer Ron Arad.
Created with the help of local firm Issho who were the project's collaborating architects, and located on a densely built street of two- and three-storey detached homes, the new-build D House spans 180 sq m and three aboveground levels.
'Somehow I always kept away from 'interior design' projects, especially those based within new buildings designed by other architects,' says Arad. 'I never thought I will find myself doing "exterior design" to another architect's build, with the aid of Skype and WeTransfer, but this turned out to be a joy. Behind every good, interesting project lies a good, interesting client, and in this case we are fortunate to have also had Issho – a great collaborating practice.'
A ground floor hosting the garage and utility areas, leads to a piano nobile that features an open plan living room, kitchen and dinning area. The top, second, level includes two bedrooms and a bathroom. A separate set of stairs provides access to a larger roof terrace at the top.
More terraces are formed from the main elevation's curves and the building's cascading shape – outdoors spaces are topped up by a small garden at the back and a front courtyard, which is hugged by the steel sheet's bend.
The building's relatively narrow profile is maximised by an expressive front façade made of a stack of patinated (on site) steel ribbons, which were fabricated locally, in a workshop just outside Tokyo. This adds dynamism to the house's main concrete frame and creates a strong sense of movement and a play with light and shadow in the house.
In addition to this, the house's stacked elements were designed to decrease in height, the higher up the level, to underline further the overall form. This sculptural dwelling is no doubt the narrow street's most dynamic new addition.

Clad in curved and patinated steel ribbons, the house spans three levels above ground. The size of the stacked elements decreases as the height increases, which creates an especially dynamic facade

The steel parts emphasise a sense of movement on the facade and create a play of light and shadow inside and out

A series of outdoor areas are also created by the house's dramatic volume. This includes terraces on higher levels and a courtyard at the front, which is defined by the steel sheets' curve
INFORMATION
For more information, visit Ron Arad’s website
Photography: Anatole Papafilippou
Receive our daily digest of inspiration, escapism and design stories from around the world direct to your inbox.
Ellie Stathaki is the Architecture & Environment Director at Wallpaper*. She trained as an architect at the Aristotle University of Thessaloniki in Greece and studied architectural history at the Bartlett in London. Now an established journalist, she has been a member of the Wallpaper* team since 2006, visiting buildings across the globe and interviewing leading architects such as Tadao Ando and Rem Koolhaas. Ellie has also taken part in judging panels, moderated events, curated shows and contributed in books, such as The Contemporary House (Thames & Hudson, 2018), Glenn Sestig Architecture Diary (2020) and House London (2022).
