Aston Martin completes its first Tokyo townhouse, crafted by the brand’s design team
This luxurious private house in Tokyo’s Omotesandō neighbourhood offers design and details shaped by Aston Martin, as well as features for the dedicated car collector
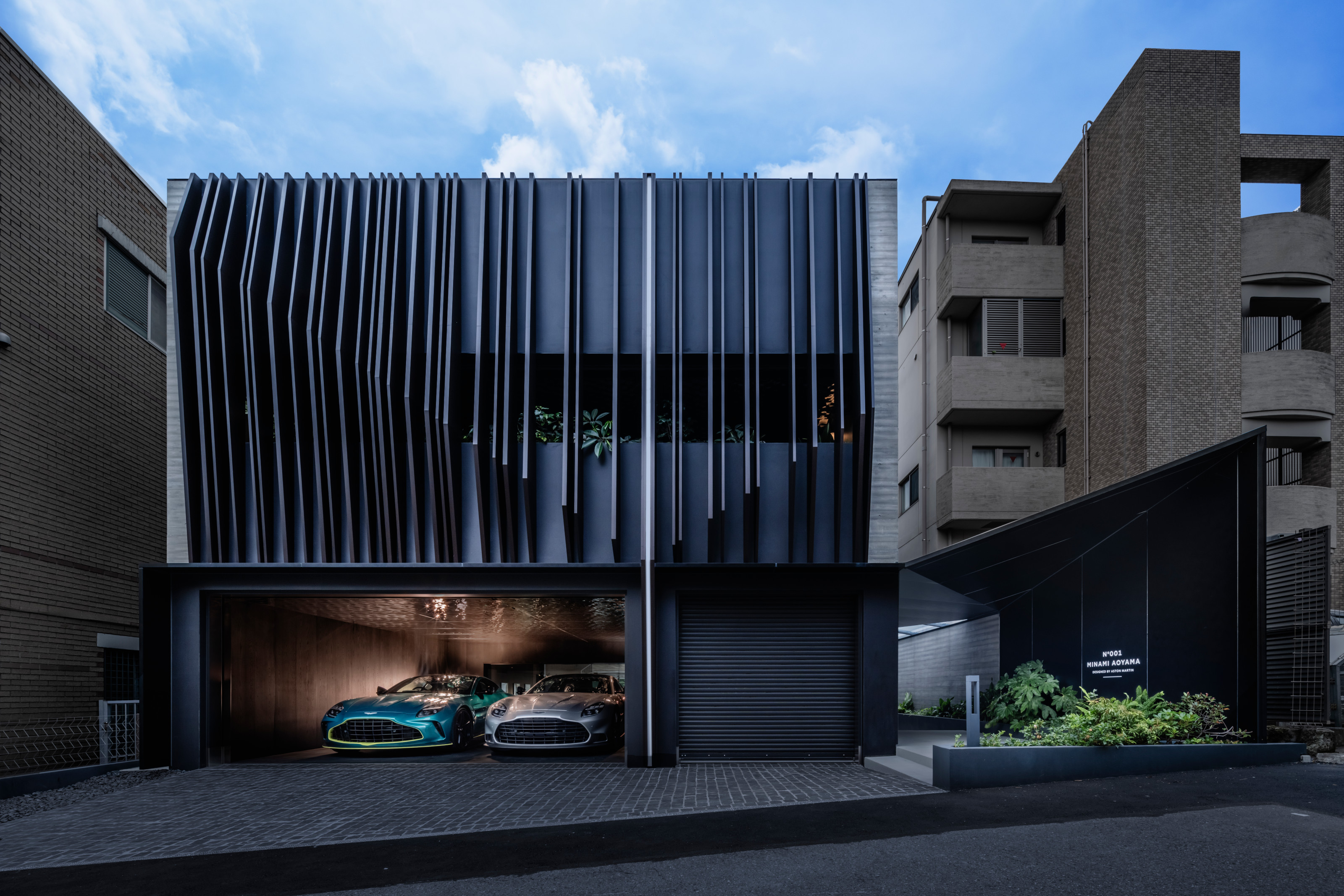
Receive our daily digest of inspiration, escapism and design stories from around the world direct to your inbox.
You are now subscribed
Your newsletter sign-up was successful
Want to add more newsletters?

Daily (Mon-Sun)
Daily Digest
Sign up for global news and reviews, a Wallpaper* take on architecture, design, art & culture, fashion & beauty, travel, tech, watches & jewellery and more.

Monthly, coming soon
The Rundown
A design-minded take on the world of style from Wallpaper* fashion features editor Jack Moss, from global runway shows to insider news and emerging trends.

Monthly, coming soon
The Design File
A closer look at the people and places shaping design, from inspiring interiors to exceptional products, in an expert edit by Wallpaper* global design director Hugo Macdonald.
Two years ago, we reported on the announcement of Aston Martin’s first residential project in Japan, a Tokyo townhouse called N°001 Minami Aoyama. This week, the British luxury manufacturer announced the project’s completion, marking yet another milestone on its slow transition to an all-encompassing luxury brand and not simply a maker of high-end sports cars and grand tourers.
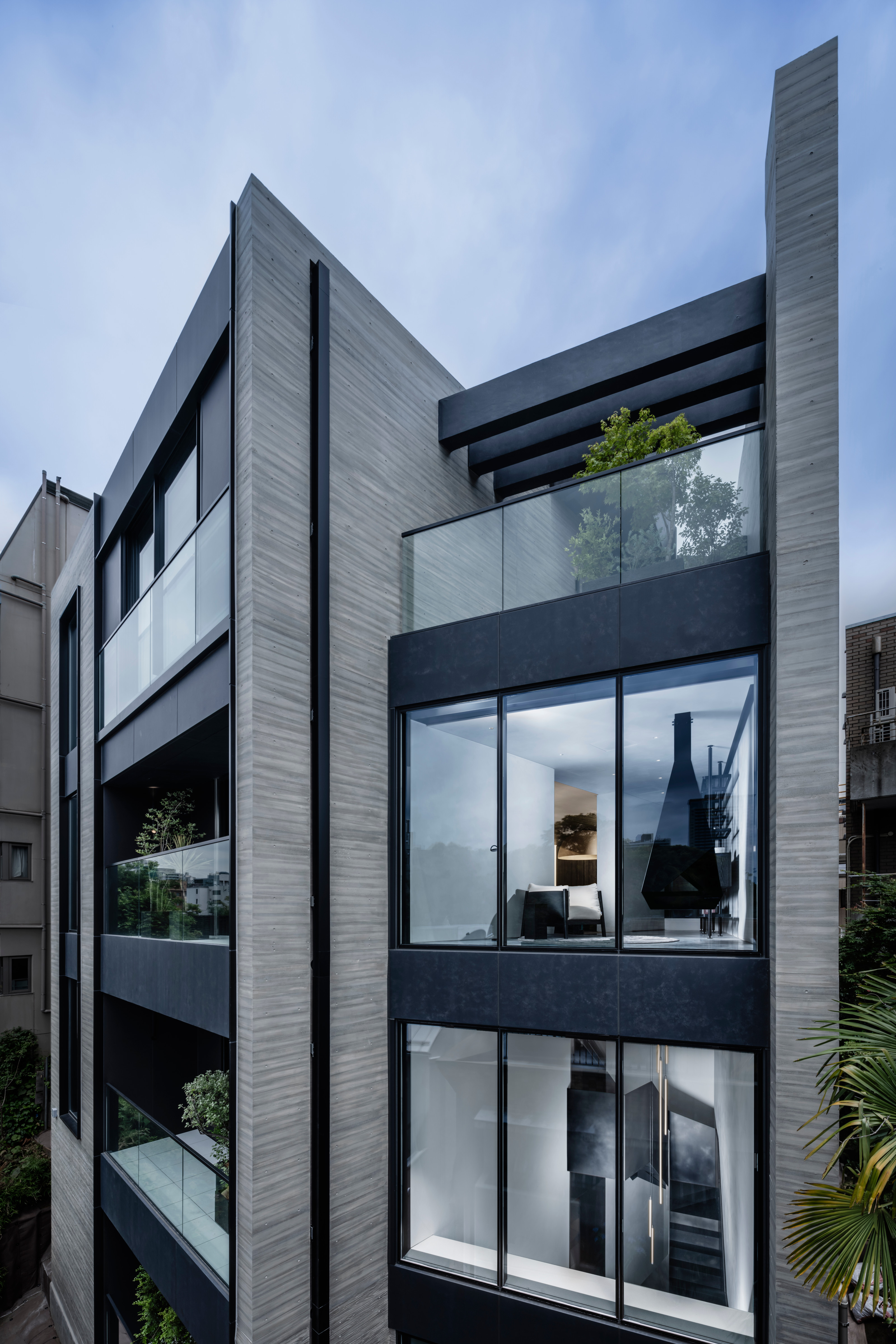
The rear façade of N°001 Minami Aoyama, Tokyo, by Aston Martin
The focus will remain on four wheels, of course, but projects like this new townhouse, demonstrate that Aston Martin’s in-house design team’s core competence goes far beyond automotive. It’s a talent ably demonstrated by these images of the completed building. Compare and contrast with the original renders and you’ll see that the company has simply translated its design process into the architectural realm.
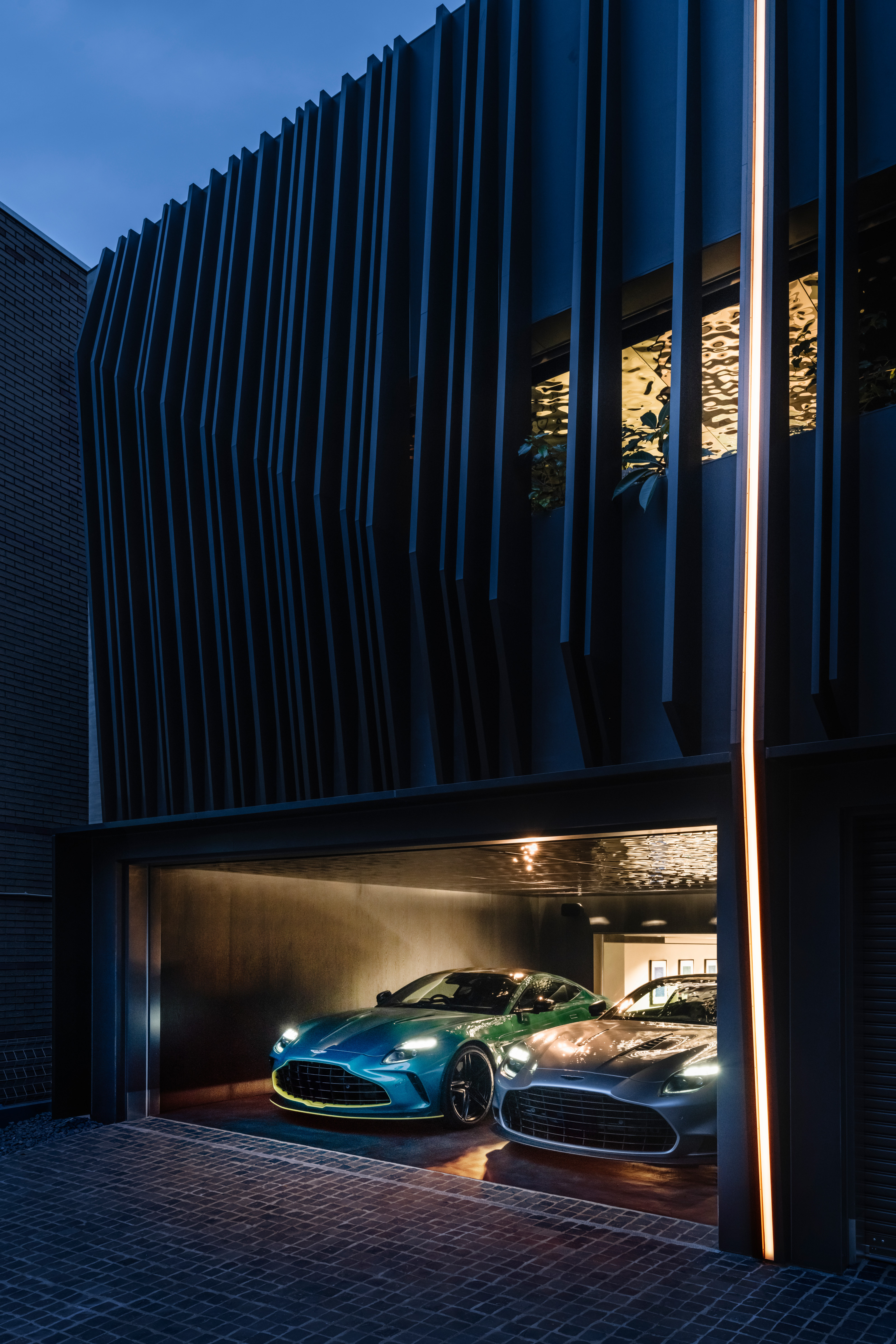
N°001 Minami Aoyama, Tokyo, by Aston Martin
The townhouse is a single private residence, spanning four storeys on a sloping site in Tokyo’s Omotesandō neighbourhood. With a total floor area of 724 sq m, it offers a generous amount of living space, especially in a city like Tokyo. All that floor area offered scope for signature elements such as the automotive gallery, seen here housing a Vantage and a Vanquish, a garage space that backs onto one of the living areas to provide a view of the cars from within.
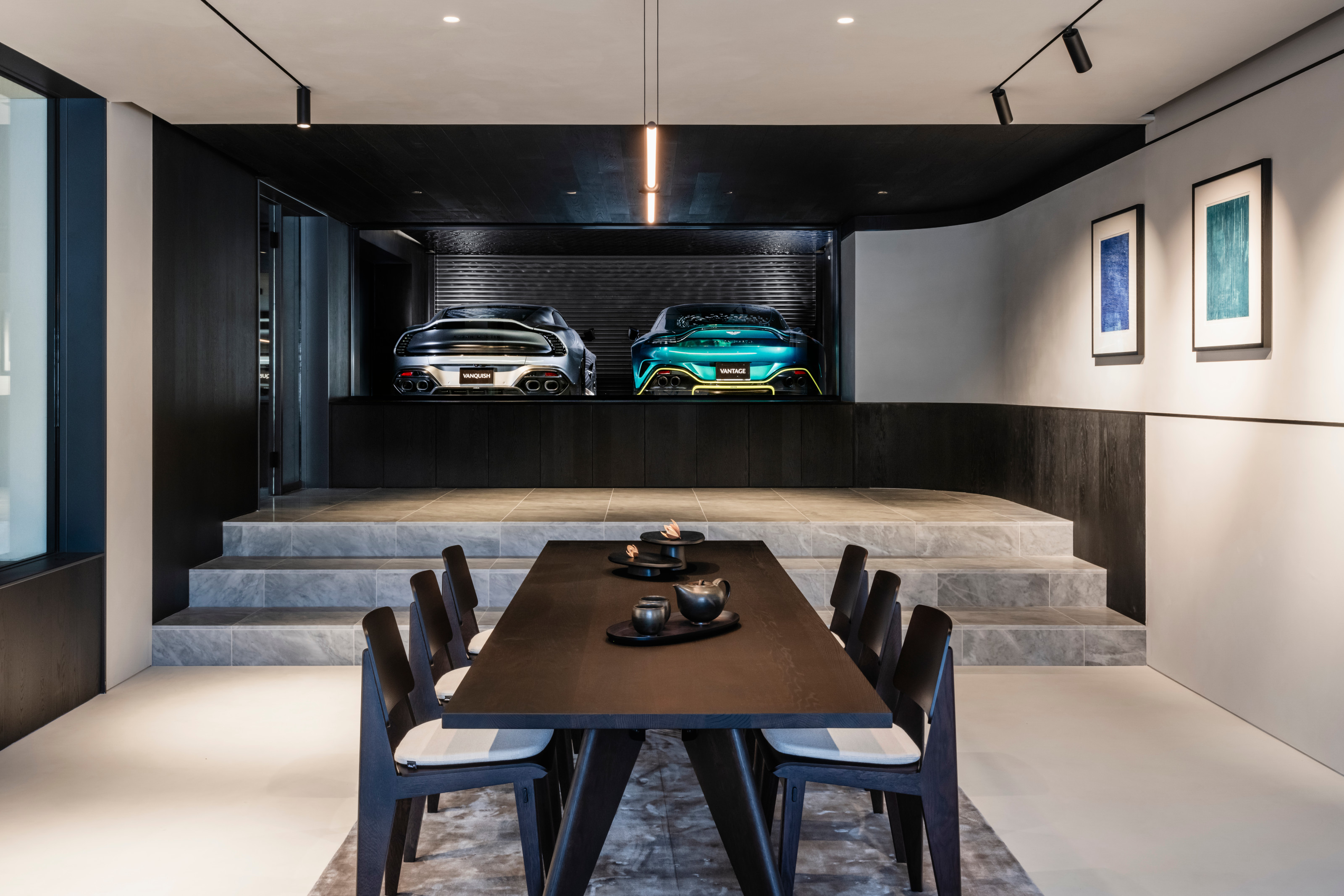
The automotive gallery seen from within
The project was undertaken in partnership with luxury real estate developer Vibroa Inc and continues the firm’s ongoing dabbling in architectural design, most notably at the Aston Martin Residences in Miami. Other projects are underway around the world, including an interior design scheme for The Astera on Al Marjan Island in the UAE.
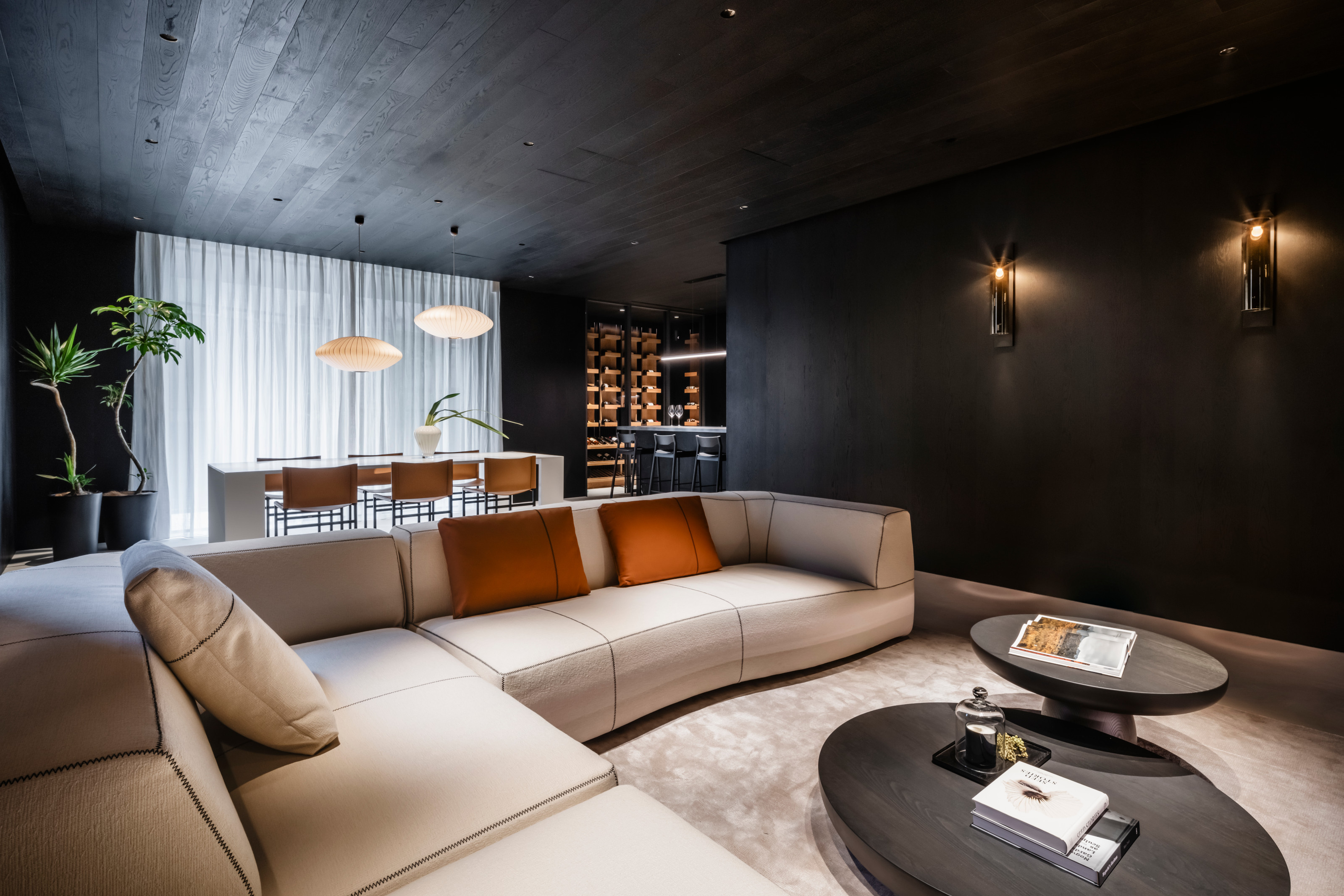
The basement media room
According to Marek Reichman, executive vice president and chief creative officer of Aston Martin, the collaborative project is about celebrating ‘the influence of Tokyo’s culture, history and style. The city has always held an important creative space within our design studio, and Aston Martin’s increased presence in Japan and Asia has provided fertile ground for inspiration and collaboration,’ he adds.
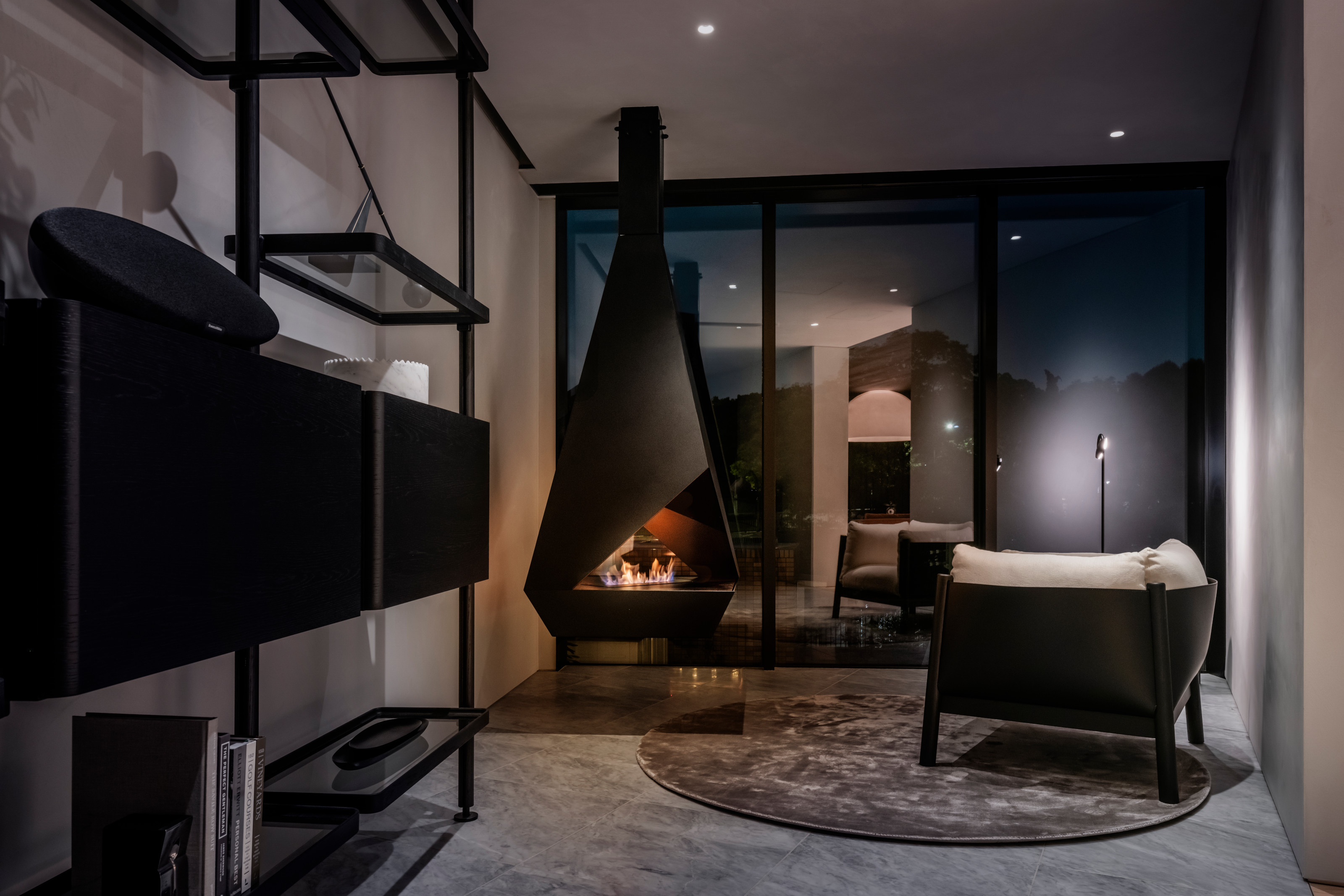
The study at N°001 Minami Aoyama
Behind the vertical metal louvres of the façade, which provide a combination of shade, privacy and ever-shifting light, intriguing glimpses of the interior are offered up, including the secluded first-floor terrace, complete with traditional onsen bath and rippling mirrored ceiling.
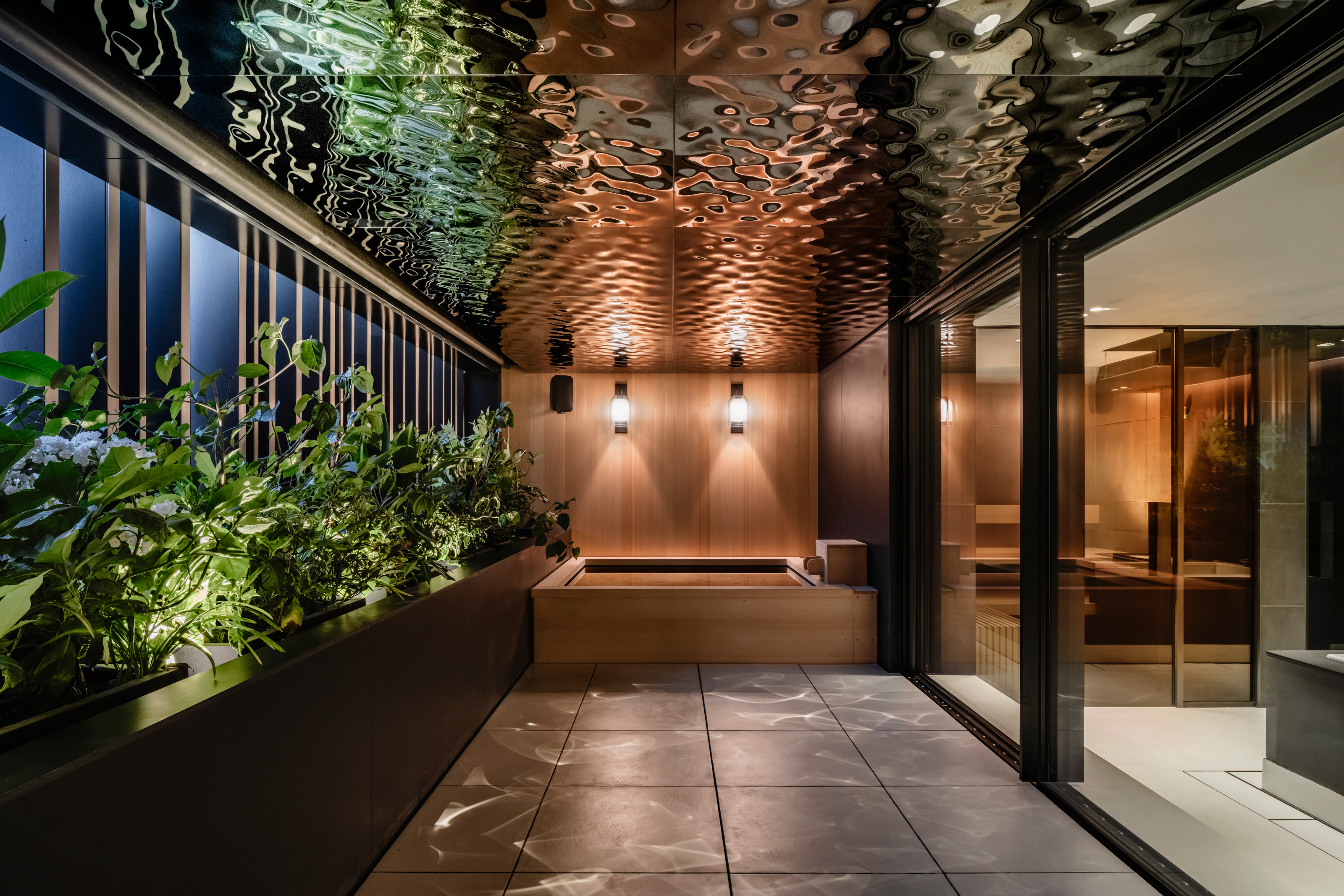
The first floor terrace, complete with onsen bath
‘The clean lines, seamless boundaries and far-reaching views allow the residents to connect with and experience this unique location,’ says Reichman, ‘Inside, we’ve catered to the senses, using a holistic combination of elements and materials to create a calm and relaxing space for them to retreat.’ In addition to the spa there’s also a substantial new basement containing a gym, wine cellar and golf simulator system.
Receive our daily digest of inspiration, escapism and design stories from around the world direct to your inbox.
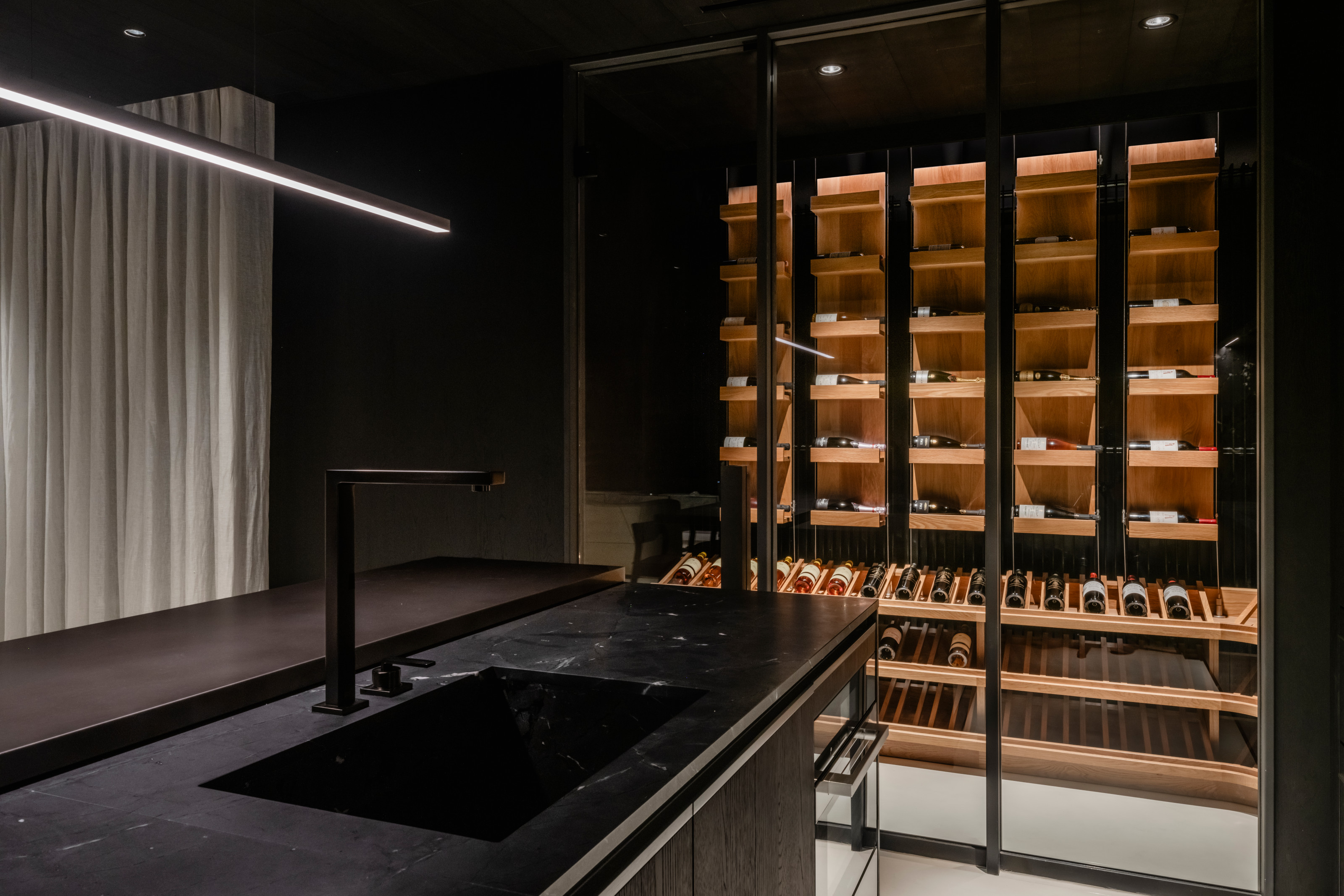
The wine cellar in the basement
At the rear of the property, the sloping site provides excellent urban views from the balconies, culminating in a rooftop terrace complete with sunset views and kitchen facilities. The basement and ground floor are linked by a bespoke folded steel staircase, an origami-inspired structure lit by a custom-designed pendant chandelier. Upstairs, the accommodation consists of three en-suite bedrooms.
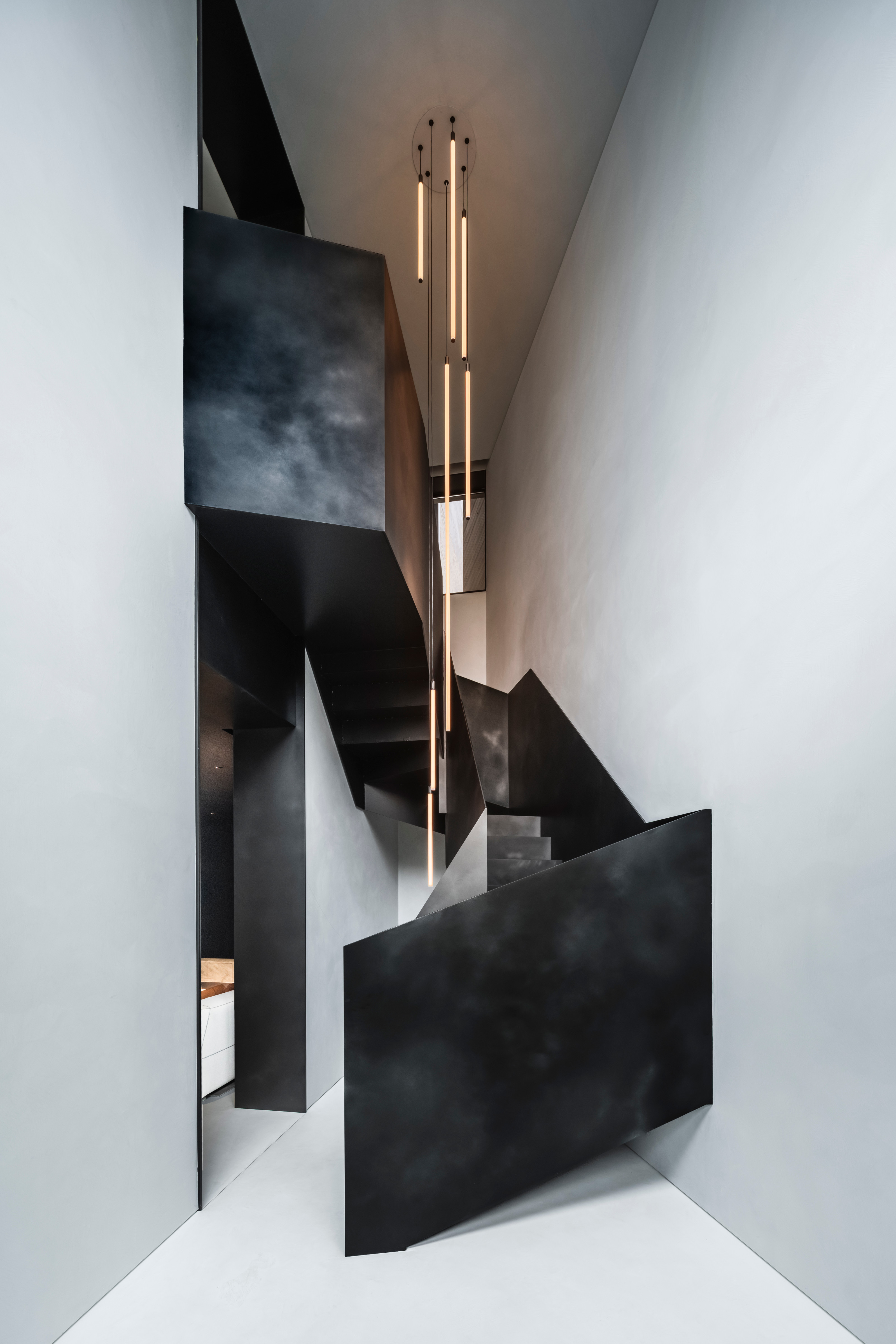
The folded steel staircase is a sculptural centrepiece of the townhouse
Fixtures and fittings combine craft know-how with Aston Martin’s contact book of partners and like-minded brands. The house contains an integrated Bowers & Wilkins Audio System and wardrobes and cabinets are by Molteni&C, while materials include black lava kitchen surfaces, nebula steel and hinoki wood cladding.
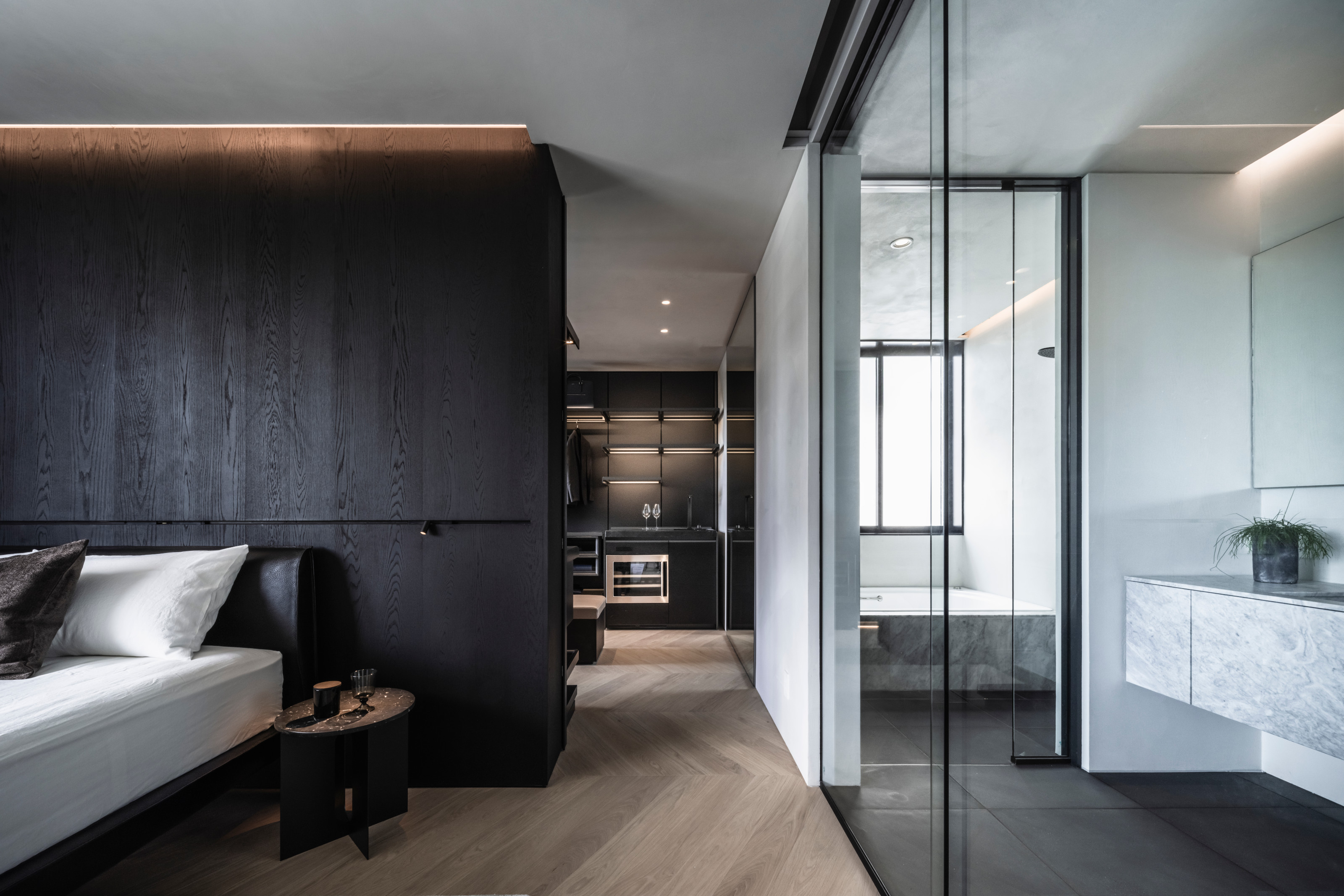
One of the bedrooms at N°001 Minami Aoyama
‘Vibroa is delighted to be working with such an iconic ultra-luxury brand as Aston Martin,’ says Toshiyuki Yoshida, CEO of Vibroa. ‘Their renowned design philosophy and expertise brings a unique dimension not just to this home, but the wider world of real estate in Japan.’
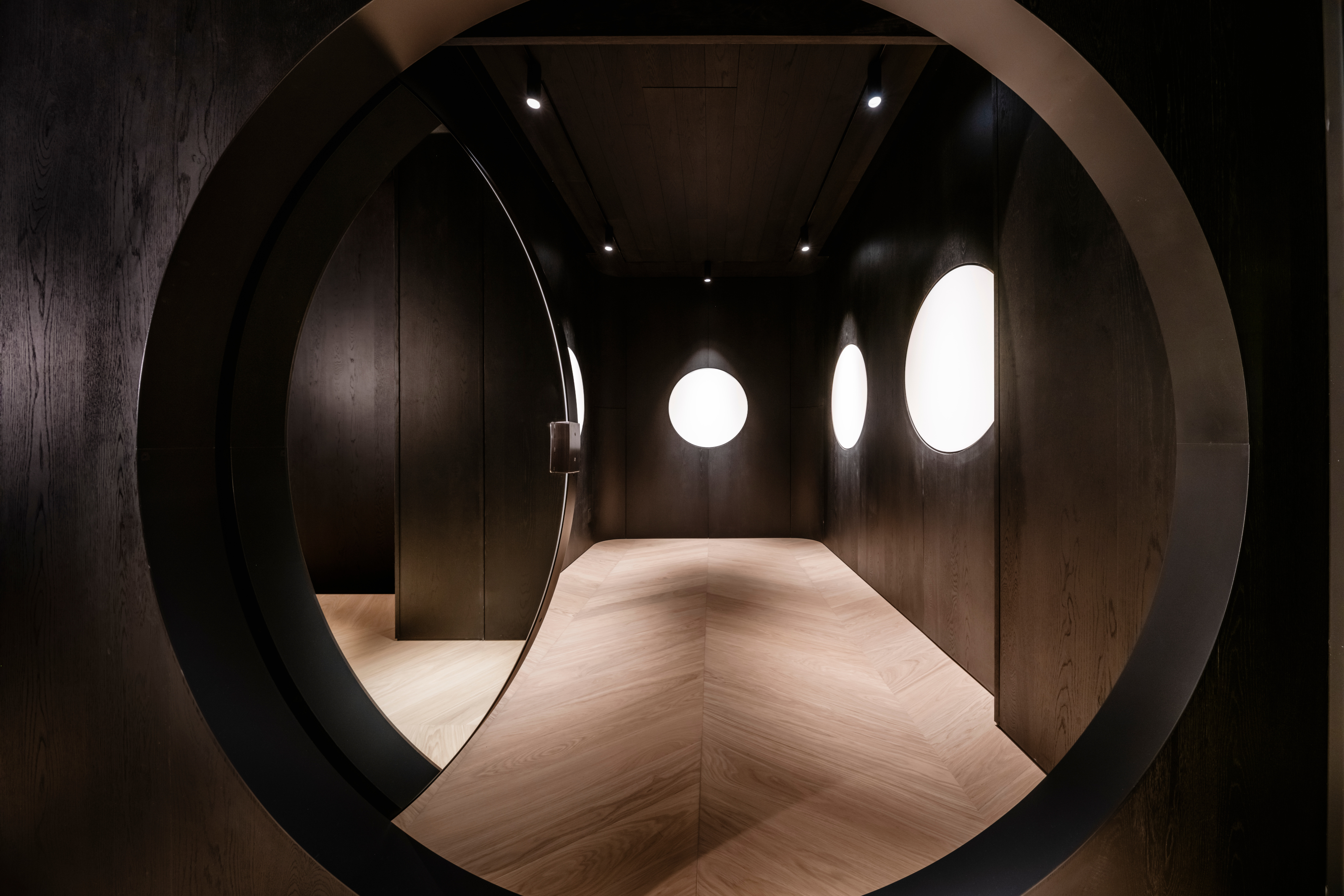
Detail design at N°001 Minami Aoyama
AstonMartin.com, @AstonMartin, Vibroa.com
Jonathan Bell has written for Wallpaper* magazine since 1999, covering everything from architecture and transport design to books, tech and graphic design. He is now the magazine’s Transport and Technology Editor. Jonathan has written and edited 15 books, including Concept Car Design, 21st Century House, and The New Modern House. He is also the host of Wallpaper’s first podcast.