№ 001 Minami Aoyama is an Aston Martin architectural venture in Tokyo
№ 001 Minami Aoyama is a bespoke residence for an Aston Martin collector, located in the heart of Tokyo’s Omotesando; shaped by Aston Martin, Vibroa, and Intentionallies, it’s due for completion in 2023
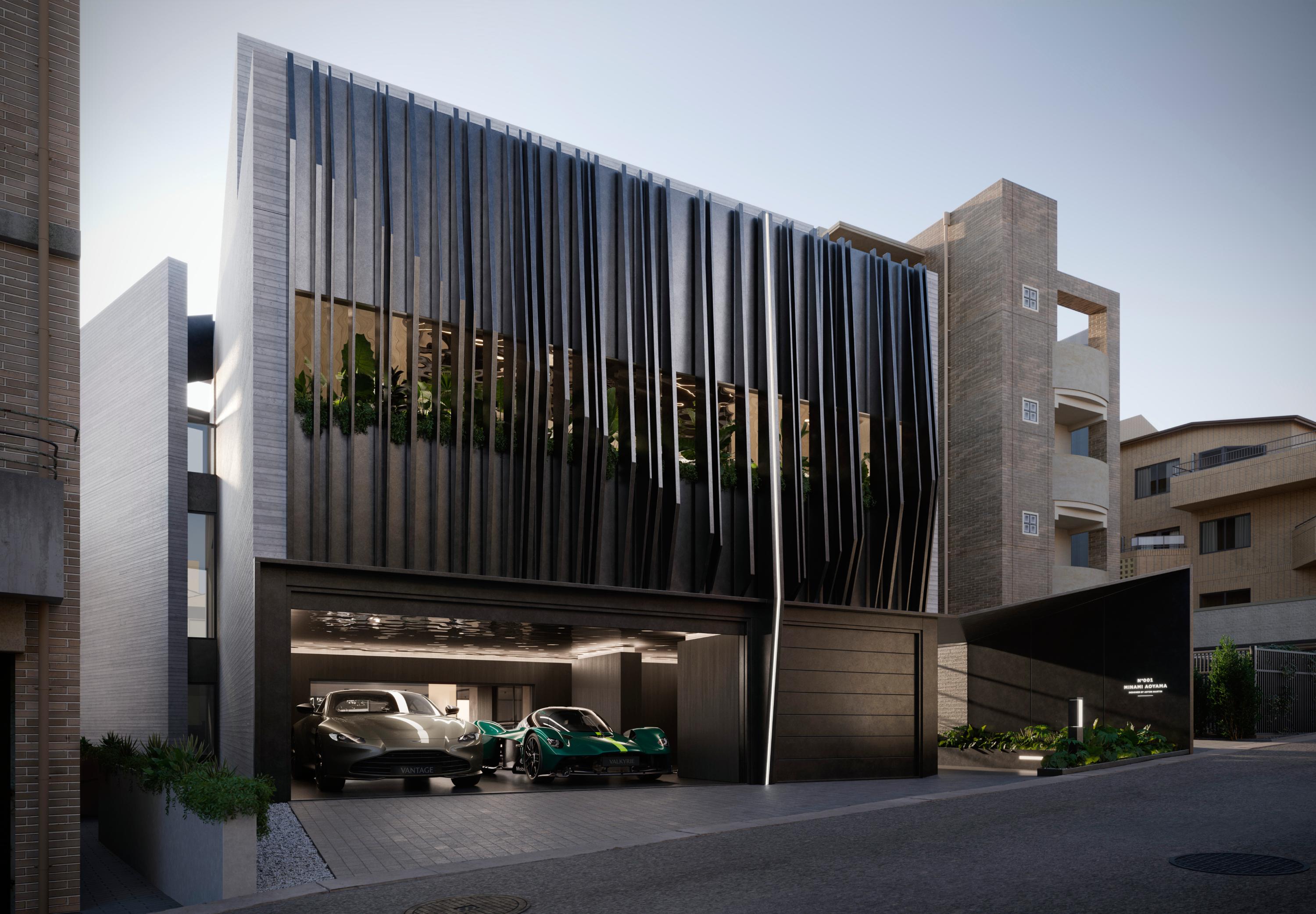
Receive our daily digest of inspiration, escapism and design stories from around the world direct to your inbox.
You are now subscribed
Your newsletter sign-up was successful
Want to add more newsletters?

Daily (Mon-Sun)
Daily Digest
Sign up for global news and reviews, a Wallpaper* take on architecture, design, art & culture, fashion & beauty, travel, tech, watches & jewellery and more.

Monthly, coming soon
The Rundown
A design-minded take on the world of style from Wallpaper* fashion features editor Jack Moss, from global runway shows to insider news and emerging trends.

Monthly, coming soon
The Design File
A closer look at the people and places shaping design, from inspiring interiors to exceptional products, in an expert edit by Wallpaper* global design director Hugo Macdonald.
Welcome to № 001 Minami Aoyama - as Aston Martin continues its architectural side hustle with the launch of a new luxury home in Japan, designed on spec in collaboration with Japanese luxury concierge Vibroa. The conceptual house builds upon Aston’s earlier Sylvan Rock proposal for New York state, as well as the Aston Martin Residences in Miami, due for completion in 2023.
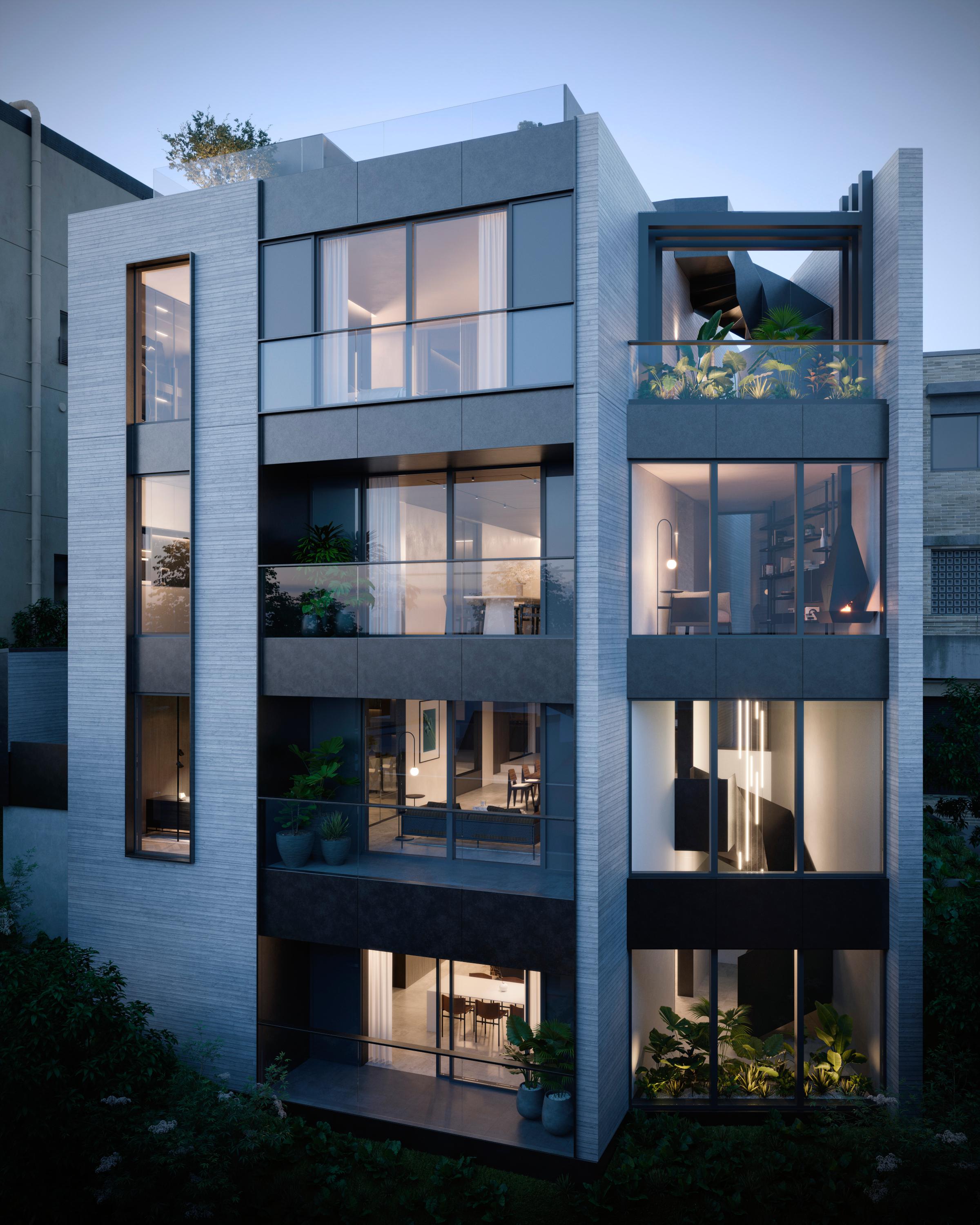
The rear facade of № 001 Minami Aoyama, Tokyo, by Aston Martin
Step inside № 001 Minami Aoyama
At the core of this concept, developed in collaboration with multi-disciplinary Tokyo-based design studio Intentionallies, is a garage/gallery, a place to showcase cars off to the interior spaces while also provided two highly desirable parking spots in the Omotesando area of Tokyo’s Minami Aoyama district. In this vein, the concept is also a development of the trend for bespoke supercar garage design.
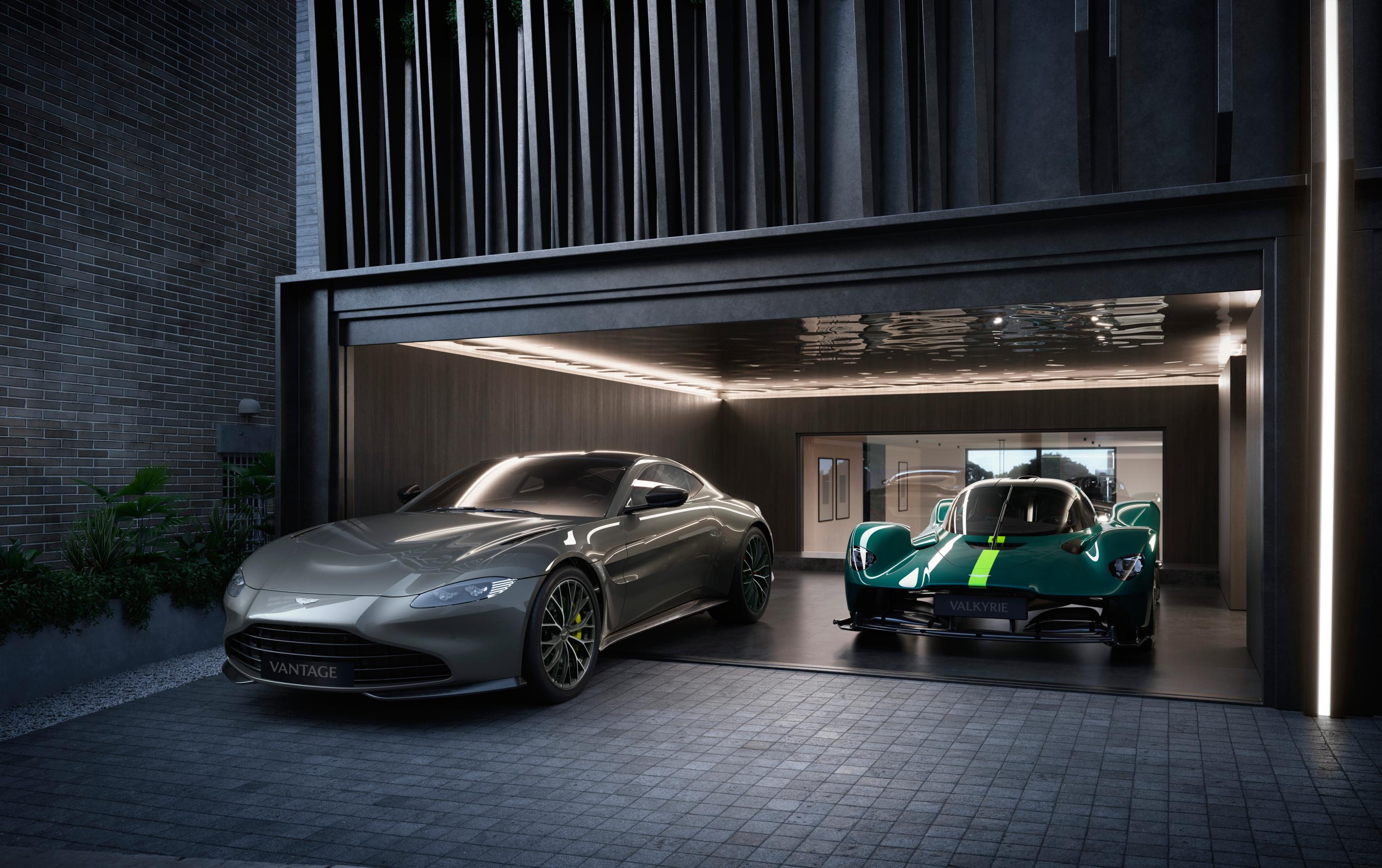
An Aston Martin Vantage and Valkryie are shown in the rendering of № 001 Minami Aoyama
№ 001 Minami Aoyama is much more than just a showcase for cars. Arranged over four storeys, the detached townhouse makes the most of its site in the densely built-up city, culminating in a generous rooftop terrace reached by a folding steel staircase.
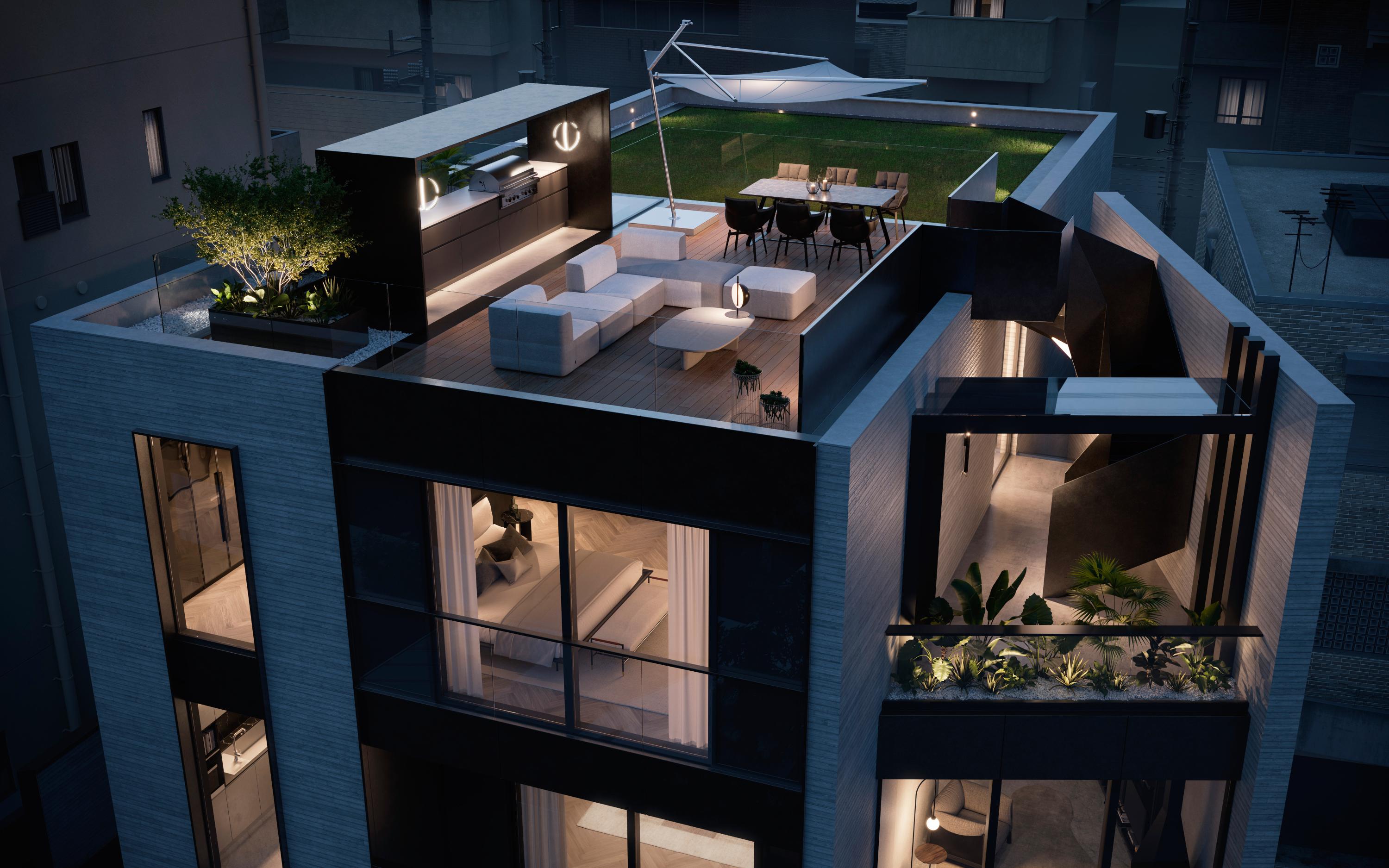
Interior finishes are pared back, dark, and beautifully crafted from a range of high-end materials that reflect the design of Aston Martin’s current generation of luxury sports cars. The front façade is defined by fluted ribbons of steel that form an abstract geometric pattern that doubles as a privacy screen.
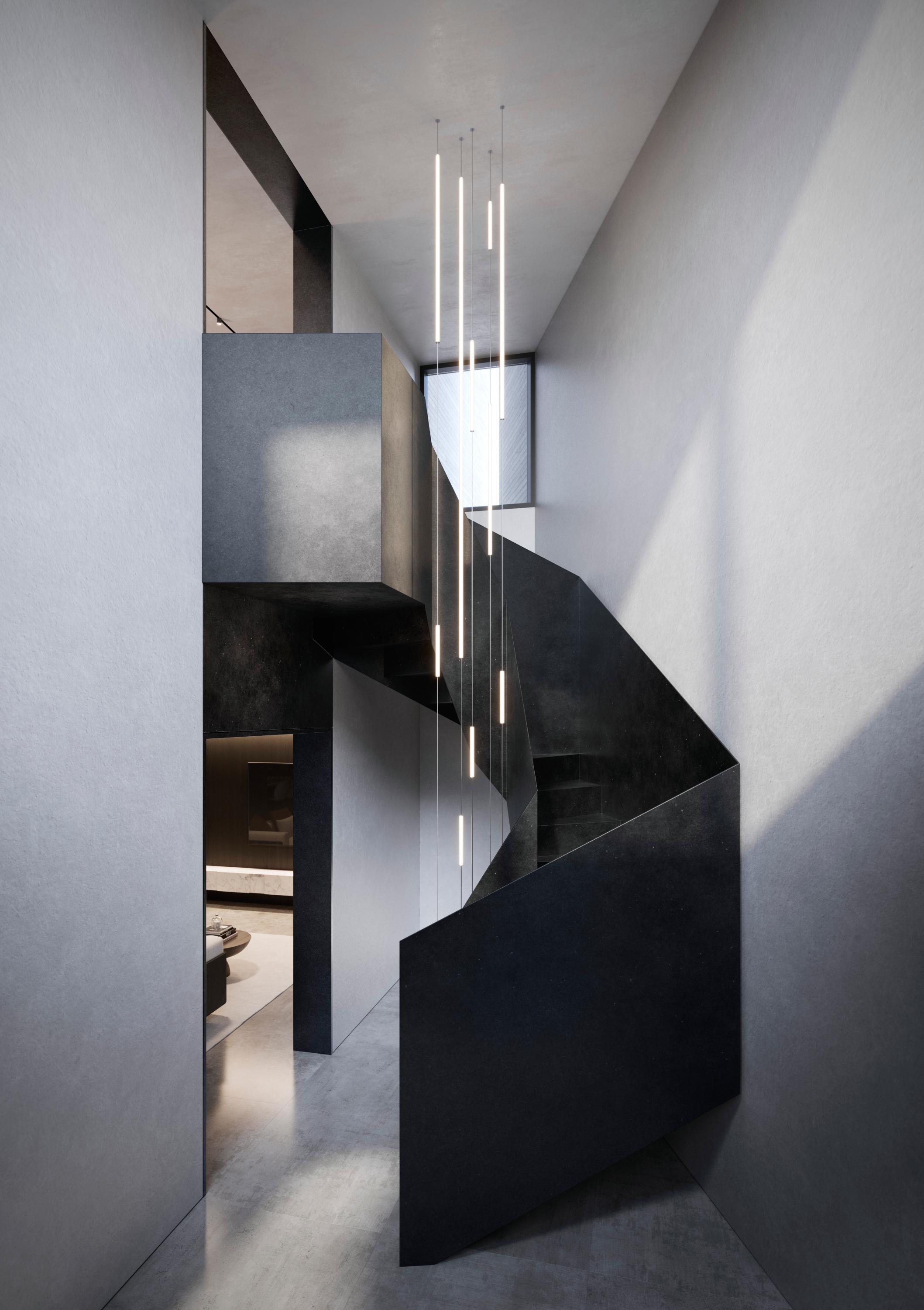
The interior staircase at № 001 Minami Aoyama, Tokyo
Inside, in addition to the automotive gallery – visible to the house’s dining area – there is a wine cellar, private spa and gym, home cinema and generous home office space. Aston Martin’s design team specified the fixtures and finishes throughout.
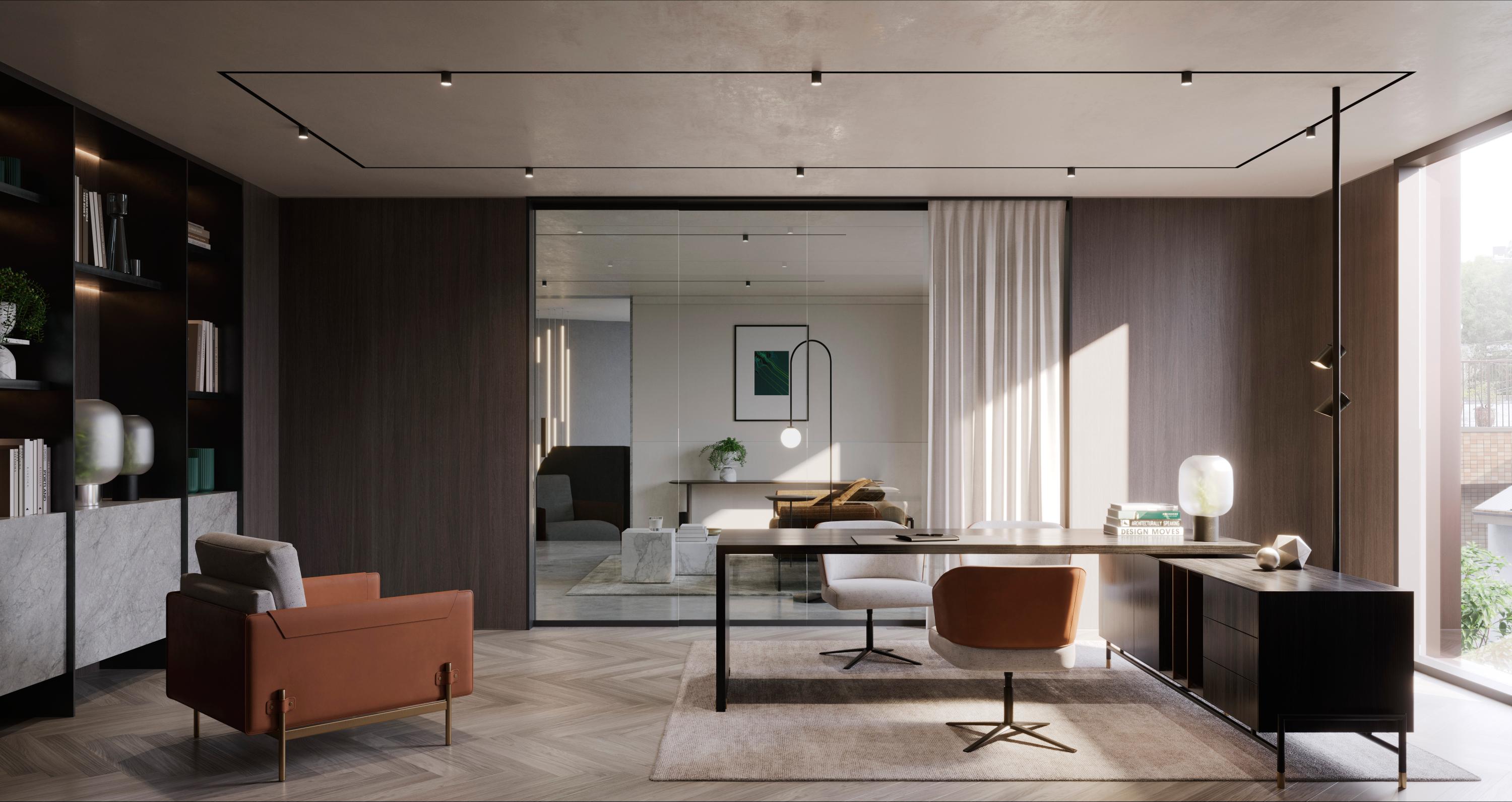
The private office at № 001 Minami Aoyama, Tokyo
‘Tokyo culture holds an important creative space within our design studio,’ says Marek Reichman, Aston Martin’s Executive Vice President and Chief Creative Officer, ‘Outside, we’ve created a striking architectural form with clean lines and seamless boundaries so the residents can connect with and experience this unique location. Inside, we’ve catered to the senses, using a holistic combination of elements and materials to create a calm and relaxing space for them to retreat.’
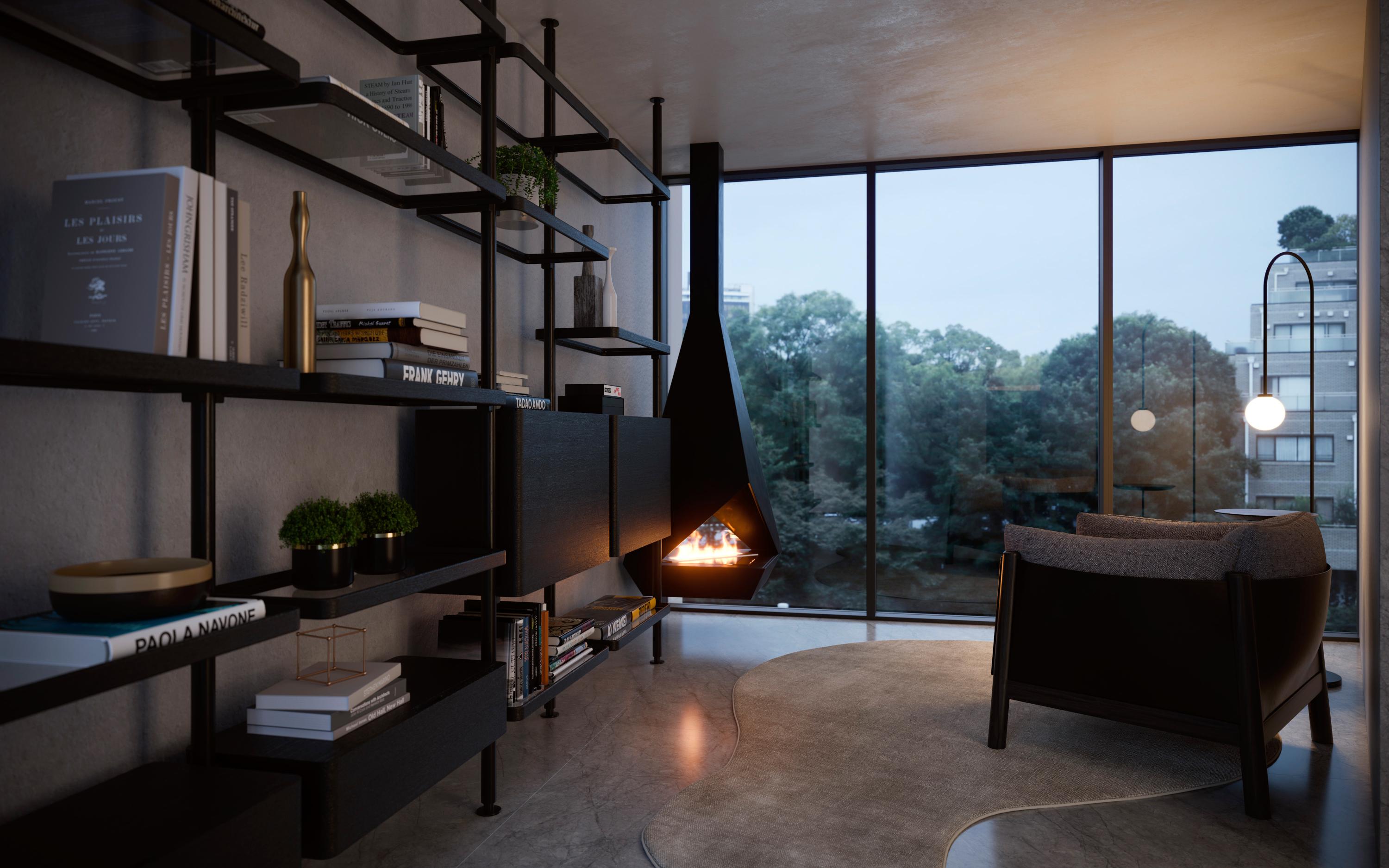
One of the reception rooms at № 001 Minami Aoyama
Aston Martin is making a big push for the Japanese market, building on decades of enthusiasm for the brand across the country. The Aston Martin Owners Club Japan dates back to 1972, and the company regularly holds drives and events for its many admirers. ‘I see fashion, architectural and even culinary references from Tokyo being considered by our team when developing their work, so its presence can really be felt within our practice,’ notes Reichman.
Receive our daily digest of inspiration, escapism and design stories from around the world direct to your inbox.
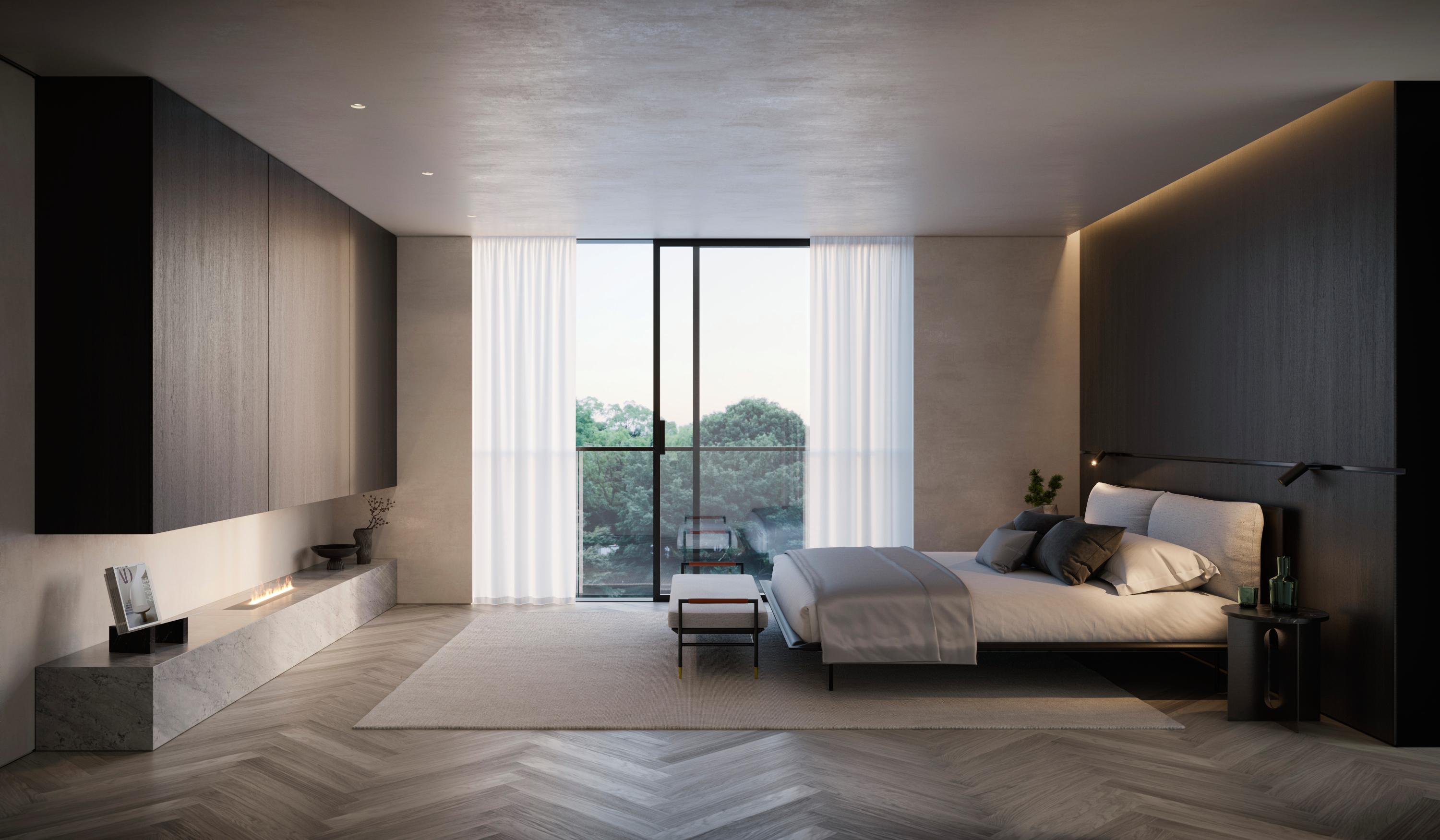
The bedroom at № 001 Minami Aoyama
Aston’s other recent architectural collaborations include a set of apartments within Sir David Adjaye’s 130 William tower in New York. The company reports that № 001 Minami Aoyama has already been sold to an established Aston Martin collector, and will soon be built by Tokyo’s Onocom, a pioneer in digital construction processes. Completion is due in November 2023.
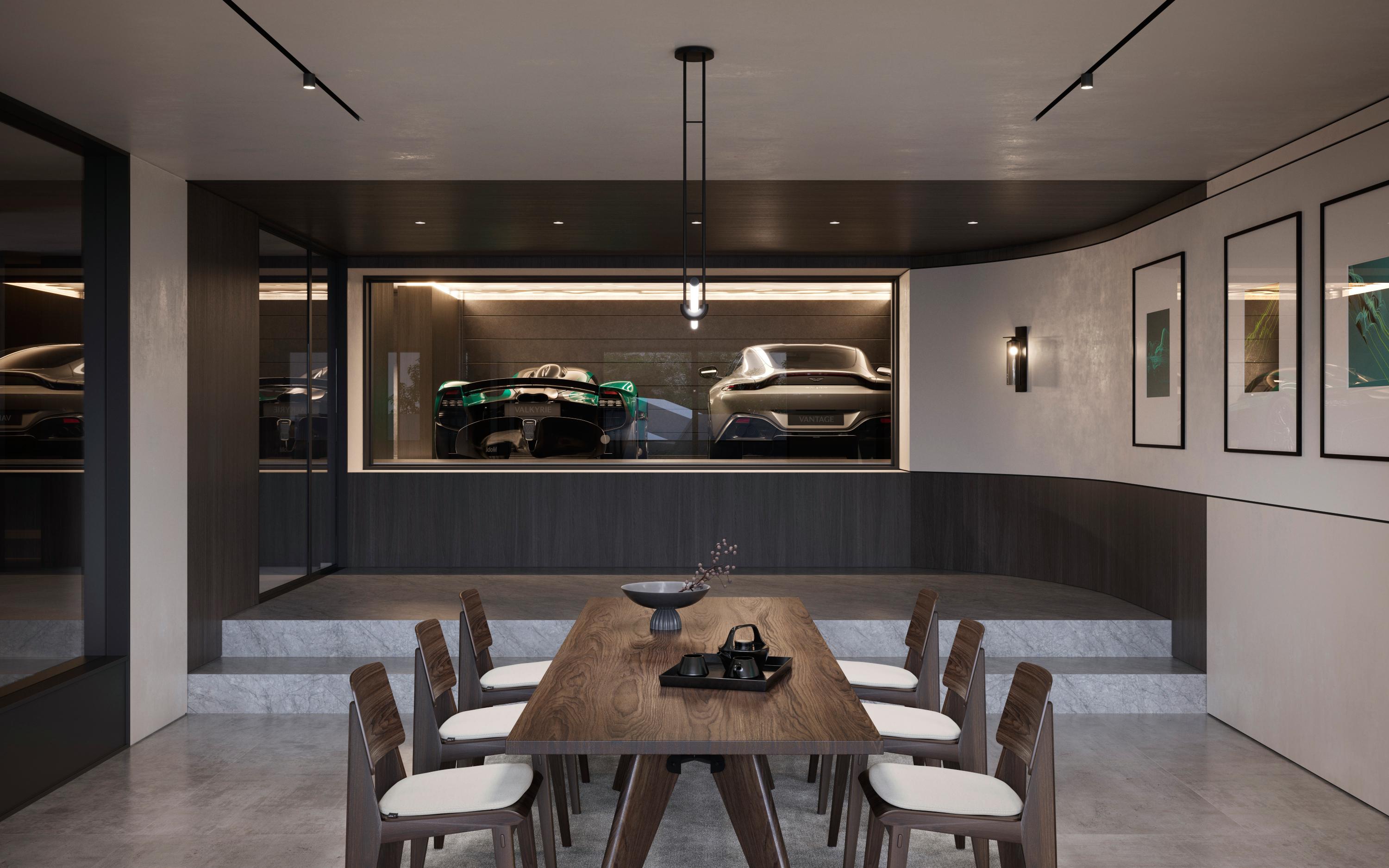
The automotive gallery at № 001 Minami Aoyama
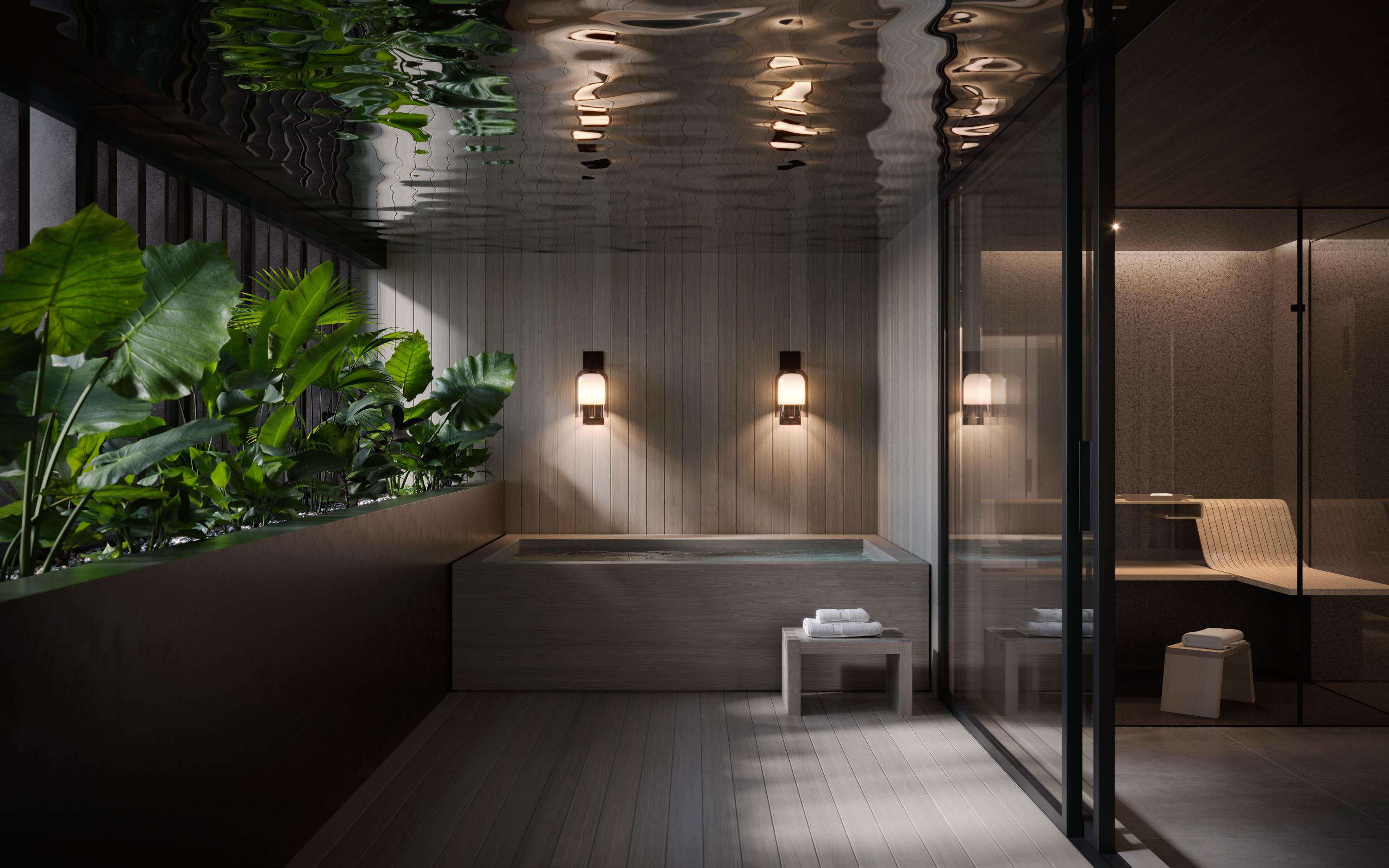
The Spa terrace at № 001 Minami Aoyama
Jonathan Bell has written for Wallpaper* magazine since 1999, covering everything from architecture and transport design to books, tech and graphic design. He is now the magazine’s Transport and Technology Editor. Jonathan has written and edited 15 books, including Concept Car Design, 21st Century House, and The New Modern House. He is also the host of Wallpaper’s first podcast.