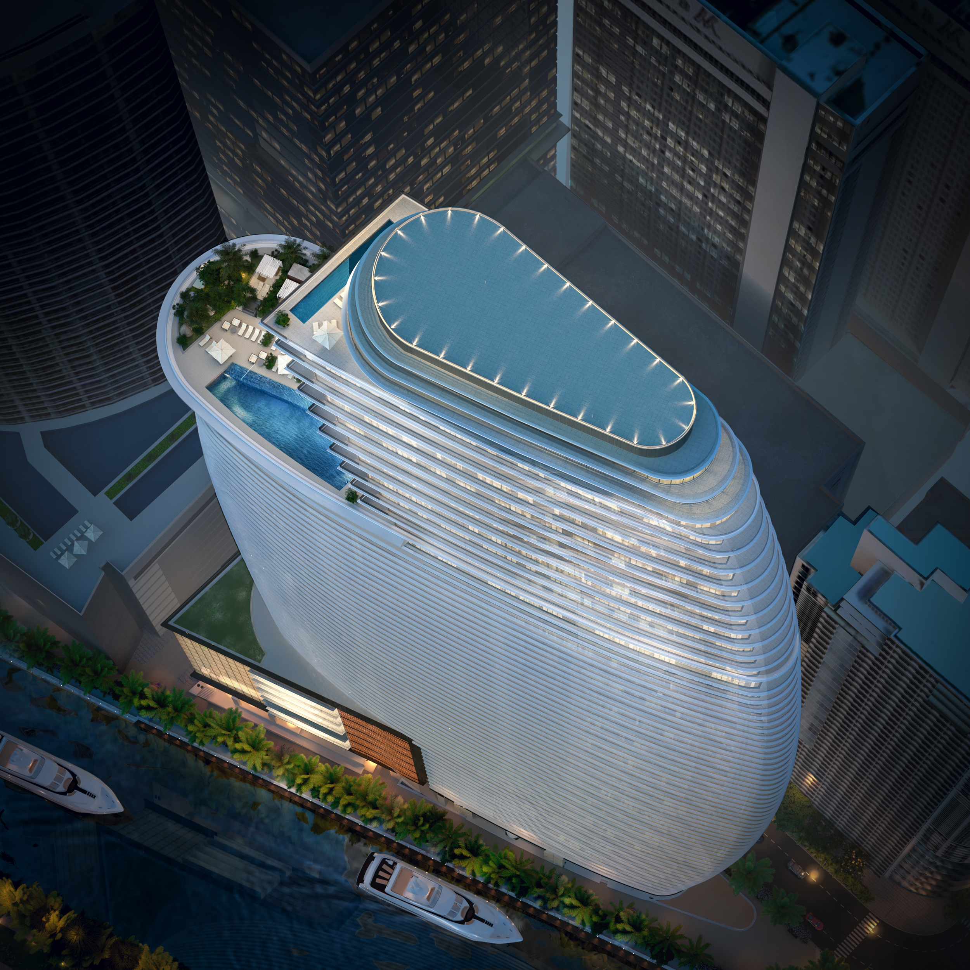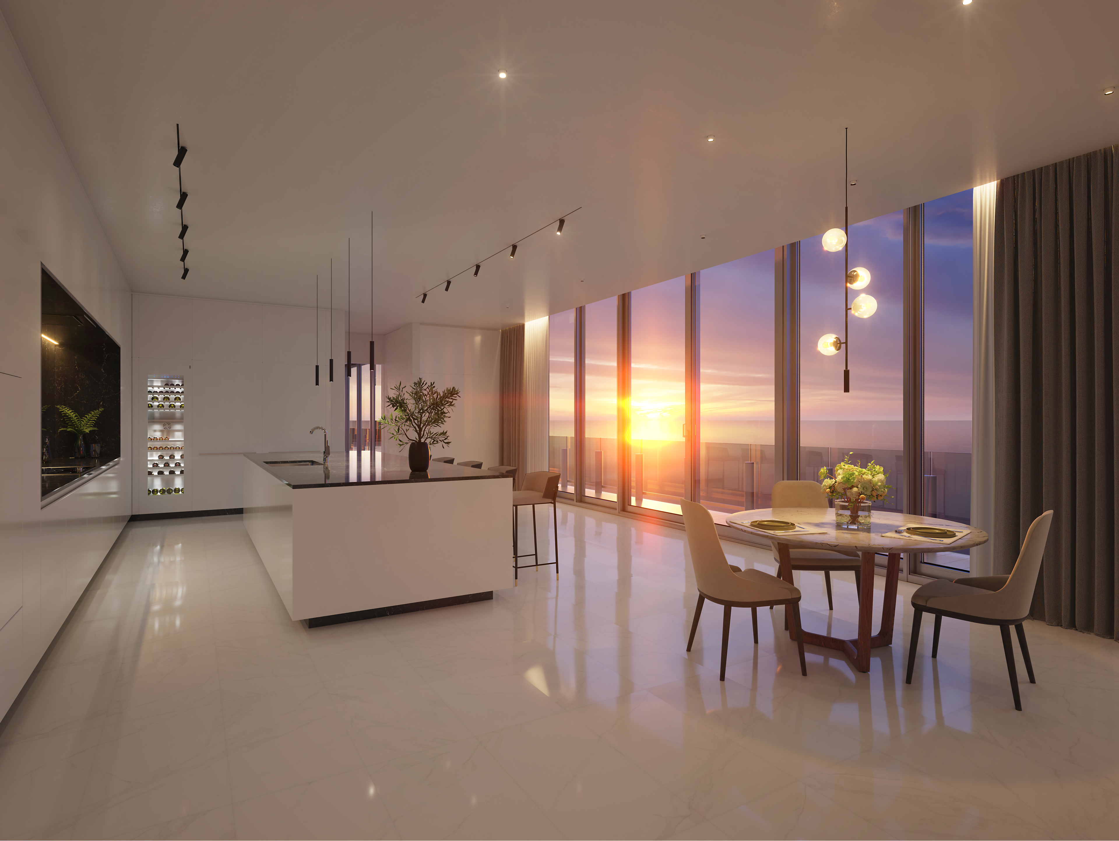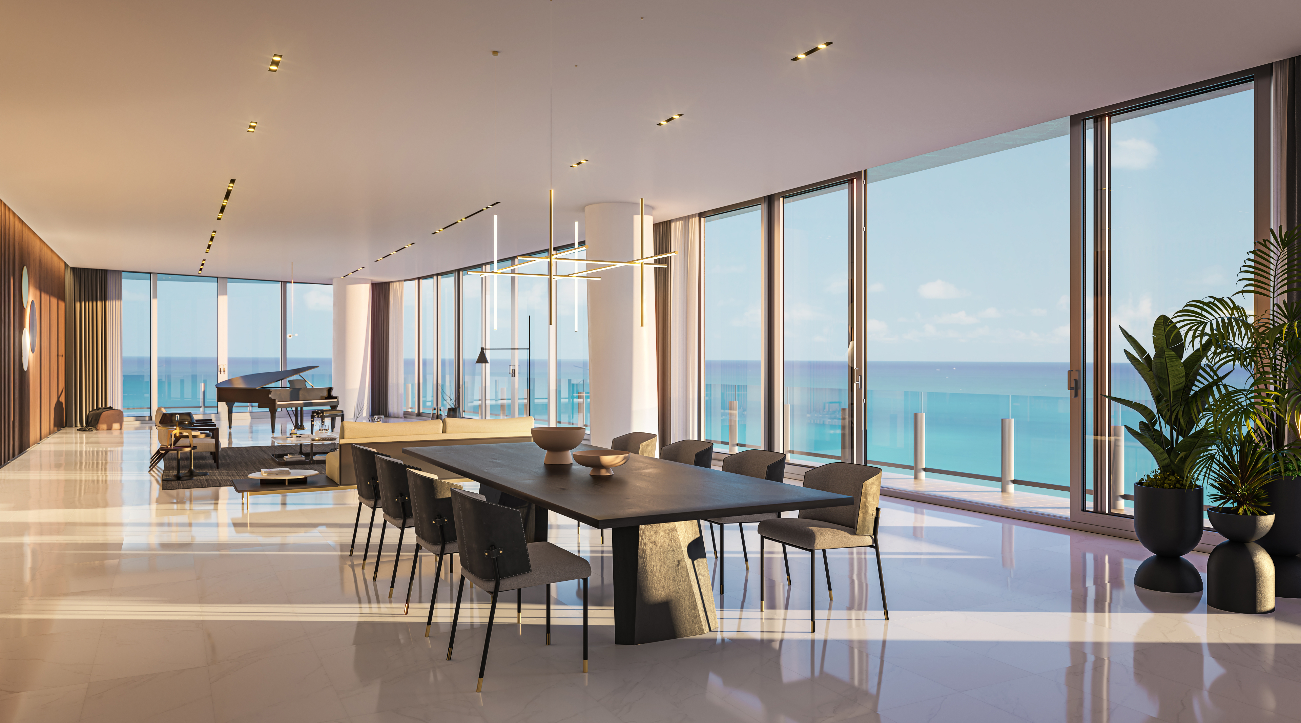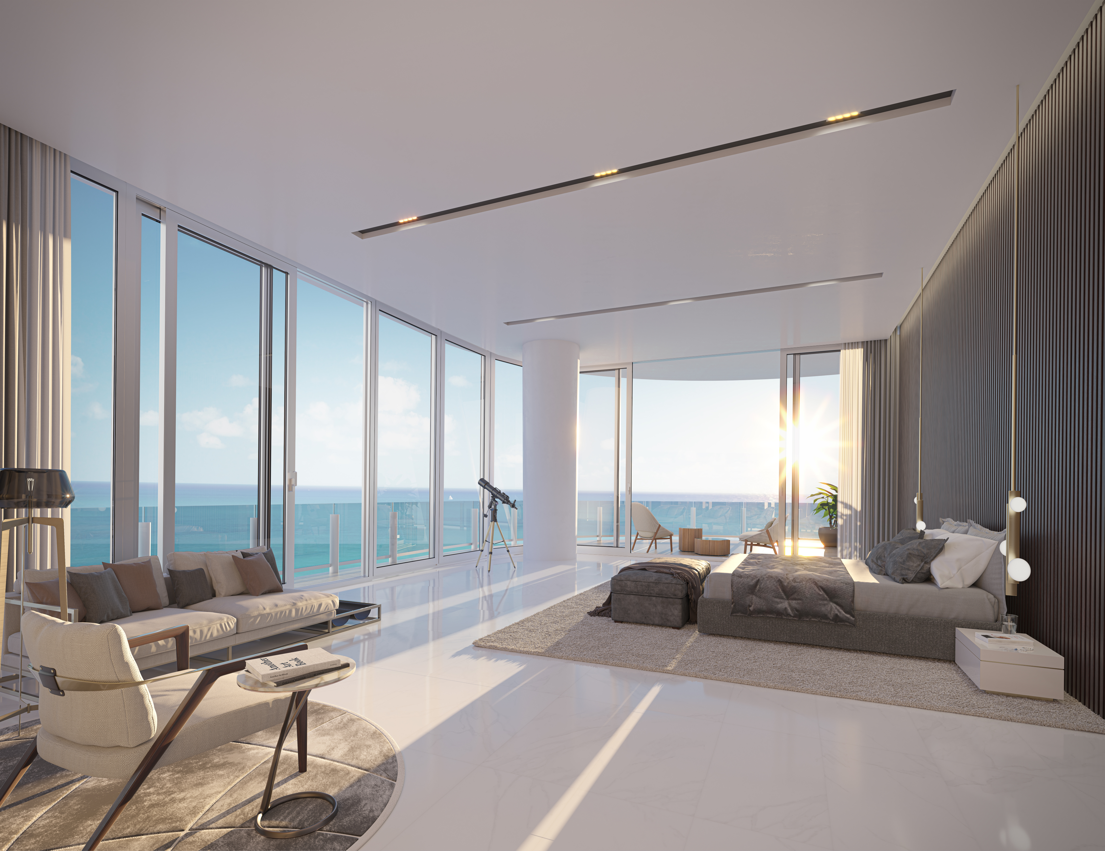Aston Martin Residences: Marek Reichman and Germán Coto discuss the Miami scheme
One of Miami’s newest under-construction developments, Aston Martin Residences, has just topped out; and its authors, Marek Reichman and Germán Coto, give us the details

Receive our daily digest of inspiration, escapism and design stories from around the world direct to your inbox.
You are now subscribed
Your newsletter sign-up was successful
Want to add more newsletters?

Daily (Mon-Sun)
Daily Digest
Sign up for global news and reviews, a Wallpaper* take on architecture, design, art & culture, fashion & beauty, travel, tech, watches & jewellery and more.

Monthly, coming soon
The Rundown
A design-minded take on the world of style from Wallpaper* fashion features editor Jack Moss, from global runway shows to insider news and emerging trends.

Monthly, coming soon
The Design File
A closer look at the people and places shaping design, from inspiring interiors to exceptional products, in an expert edit by Wallpaper* global design director Hugo Macdonald.
Last month saw the official topping out ceremony for the Aston Martin Residences, a new residential tower on the Downtown Miami Waterfront. A collaboration between G&G Business Developments, Rodolfo Miani of the Argentine firm BMA Architects, and Aston Martin’s design team, the 66-storey tower is due for completion in late 2022. The interior fit-outs will soon start on site, including the key Aston Martin-designed elements, and apartments that have been commissioned by Aston Martin’s design team.

The development's topping out ceremony in Miami, in November 2021
‘It’s just phenomenal – there’s nothing to describe it,’ says Marek Reichman, Aston Martin’s chief creative officer. Reichman is fresh from an eye-opening hard-hat tour of the ‘very edge of the upper levels’ of the construction site. The views are some of the best in the city. ‘When we identified the site, we knew we had something special,’ says Germán Coto, CEO of G&G. ‘We discussed it with our architects and said that we wanted to add another layer of design to the project.’ The partnership with Aston Martin was born.

A render of the proposed 55th floor roof deck
It’s not the first time that a car company has ventured into the architectural realm. Miami is already home to the 2016 Porsche Design Tower in Sunny Isles, and there are also plans afoot for a Bentley-branded tower in the same area, with construction slated to start in 2023. Italian automotive master Pininfarina has greatly expanded its architecture division in recent years, with both cultural and residential projects to its name. But Reichman stresses that Aston Martin’s involvement is not just a branding exercise. Although Coto admits to not being especially familiar with Aston Martin at the outset of the project, on meeting Reichman for the first time he felt he was in safe hands. ‘We trust more in people than in companies,’ he says. ‘It’s a relationship of honesty and integrity,’ Reichman confirms. ‘We have a true eye to eye understanding.’

A render of the proposed 55th floor roof deck
The gracious curves of the 816ft tower don’t have that much to do with the lines of Aston Martin’s sports cars; instead, the affinity is with the brand’s deployment of proportion and elegance. With the waterfront façade curving gently like a sail, the building being built to meticulous tolerances and environmental regulations in a part of the world where architecture is coming under ever-increasing scrutiny. Nevertheless, the Residences still stands out amongst a thicket of new towers. This is due in part to the dramatic notch at the 55th floor, where there’s a large terrace opening off the residents’ fitness centre and spa, housing the outdoor infinity pool. Above this deck loom the penthouse levels, rising up like an entirely separate structure. The curving façade sits atop a framework of sculptural concrete beams, giving each floor a very distinct character.

Aston Martin Signature Penthouses
‘The higher you get, the more unique the apartments become,’ says Reichman. The top-level Triplex Penthouse has a projected price tag of $50m; as a sweetener, the prospective owner will take the keys of one of just 24 Aston Martin Vulcans ever built. The 2015 track-only supercar is conservatively worth over $3m in its own right. There’ll also be a ‘Signature Collection’ of Aston Martin-designed apartments, each supplied with a choice of an Aston Martin DB11 or DBX.

Aston Martin Signature Penthouses interior
‘It’s opened up my eyes to the process of designing an architectural form,’ Reichman admits. ‘In car design, I understand the relationship between a scale model and a full-size one. But with the Residences, you just don’t truly get the impact until you have seen the final building.’ Coto emphasises the close relationship with Aston Martin’s design DNA, and while that graceful swoop might be construed as more automotive than architectural, it’s in the detail design where things get interesting. ‘You wouldn’t think that millimetres should matter in a building,’ says Reichman, ‘but they do. We’ve just been looking at the door handles, and how the leather stitching and leather details come together.’ Carbon fibre will also be used extensively for fixtures and furniture, deploying Aston Martin’s long experience of working with the material.

Main living space at Aston Martin Signature Penthouses
‘Miami is a very cosmopolitan city,’ says Coto. ‘The location definitely brings something extra to the project.’
Receive our daily digest of inspiration, escapism and design stories from around the world direct to your inbox.
‘It’s clearly a city that can cope with something like this,’ Reichman agrees. Currently set to be Miami’s second tallest tower, 300 Biscayne Boulevard Way will also be the most carefully scrutinized structure the city has ever seen.

Germán Coto and Marek Reichman, alongside the Aston Martin Vulcan
INFORMATION
Jonathan Bell has written for Wallpaper* magazine since 1999, covering everything from architecture and transport design to books, tech and graphic design. He is now the magazine’s Transport and Technology Editor. Jonathan has written and edited 15 books, including Concept Car Design, 21st Century House, and The New Modern House. He is also the host of Wallpaper’s first podcast.