Pioneering Miami residences by Aston Martin aim to capture the imagination
Marek Reichman on the creation of the new Miami residences by Aston Martin, the brand’s new design showpiece
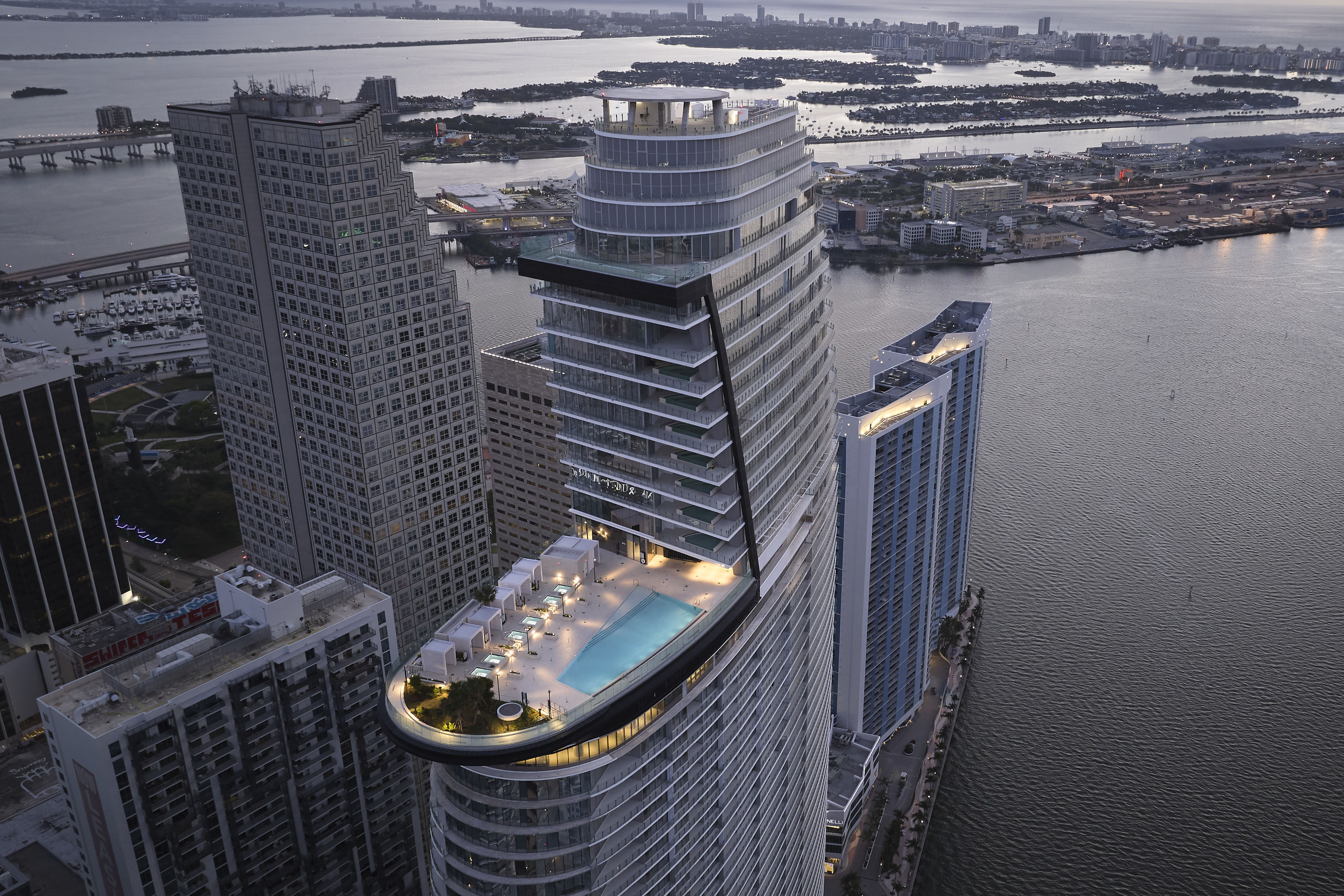
Receive our daily digest of inspiration, escapism and design stories from around the world direct to your inbox.
You are now subscribed
Your newsletter sign-up was successful
Want to add more newsletters?

Daily (Mon-Sun)
Daily Digest
Sign up for global news and reviews, a Wallpaper* take on architecture, design, art & culture, fashion & beauty, travel, tech, watches & jewellery and more.

Monthly, coming soon
The Rundown
A design-minded take on the world of style from Wallpaper* fashion features editor Jack Moss, from global runway shows to insider news and emerging trends.

Monthly, coming soon
The Design File
A closer look at the people and places shaping design, from inspiring interiors to exceptional products, in an expert edit by Wallpaper* global design director Hugo Macdonald.
It’s been a long road to Aston Martin's new Miami residences, the 66-storey tower rising above the shoreline where the Miami River meets Biscayne Bay. Officially opening today, the 800ft-plus tower contains 391 apartments, 99 per cent of which have now been sold. Like other car companies branching out into real estate, Aston Martin kicked off this project – developed in collaboration with G&G Business Developments – with the hope of bringing its design values to architecture, capturing the imagination of East Coast owners.
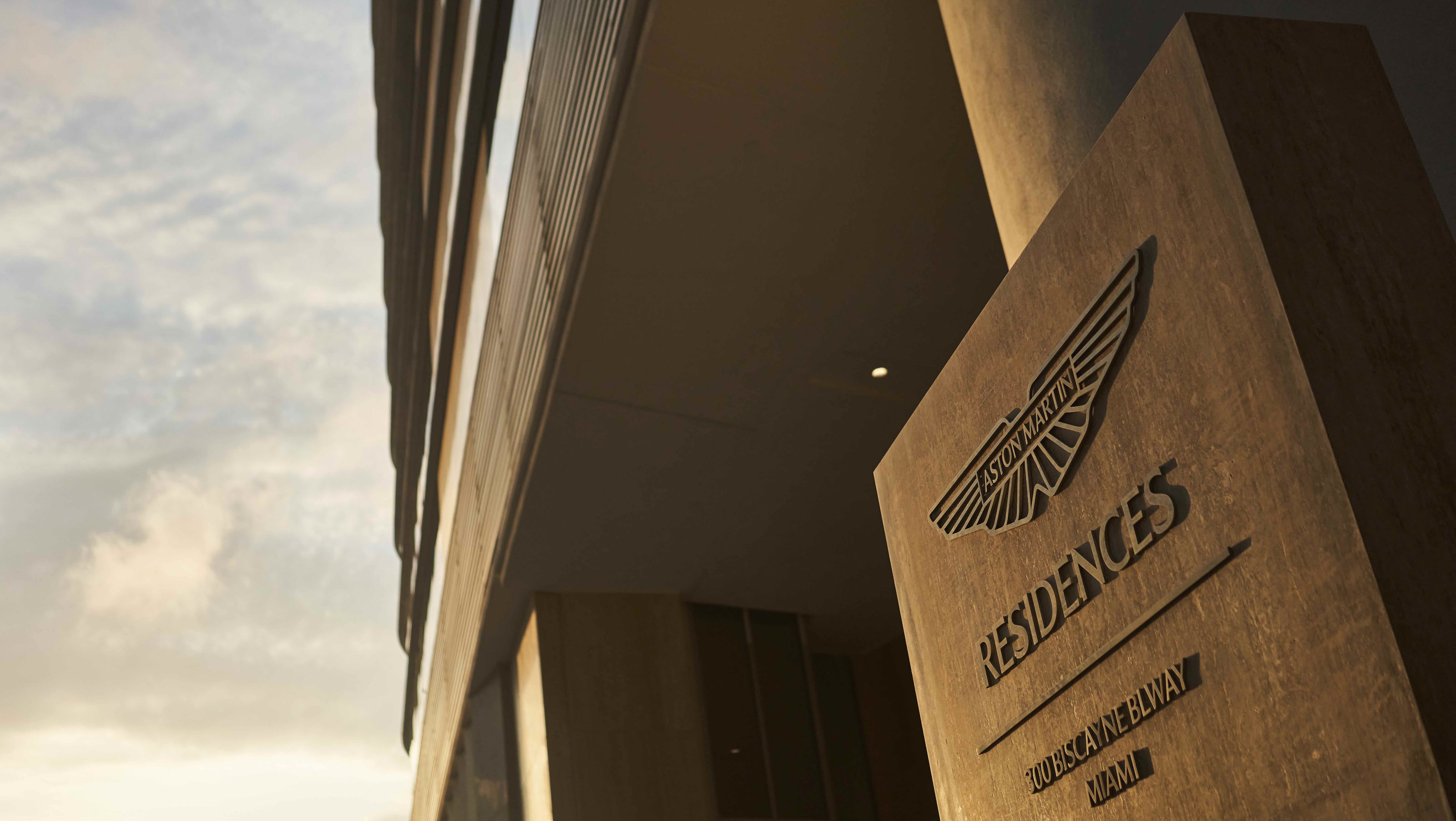
Discussing Aston Martin’s Miami residences
We spoke to Marek Reichman, Aston Martin’s executive vice president and chief creative officer, about the genesis of the project, the extent of the car maker’s involvement and the next steps for the Aston Martin brand. Back in 2021 we talked to Reichman and G&G’s CEO, Germán Coto, about a project that had just topped out. Two and a half years later, how has it all turned out?
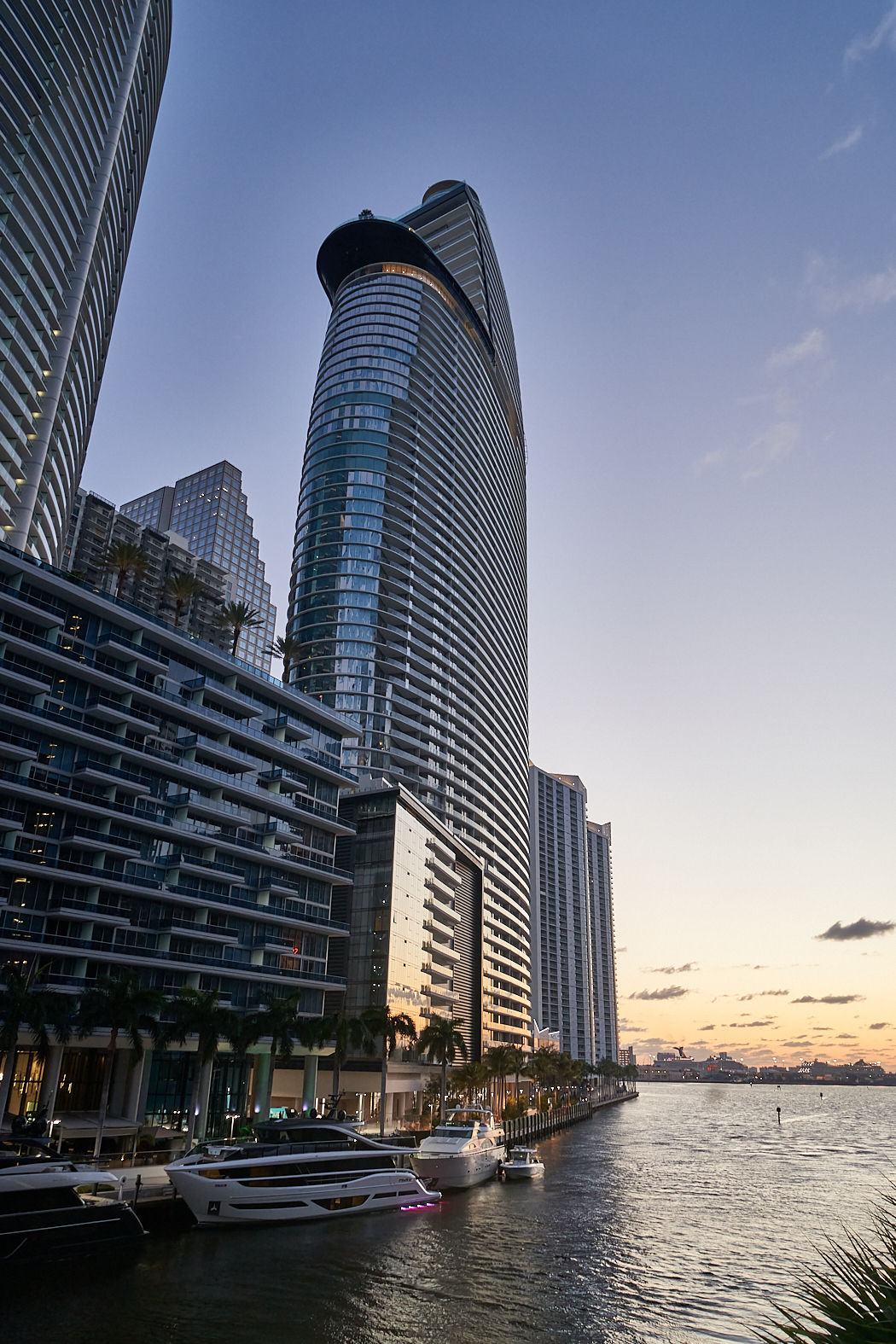
The tower sits right on the Miami waterfront
‘We signed on to this project a decade ago,’ Reichman says from Shanghai, where he’s about to attend the Chinese Grand Prix. ‘Every aspect of the scheme was very important to us, from the 390 apartments to the lobby, the garaging, the amenities.’ Pointing out that every apartment from the swimming pool level upwards gets an Aston thrown in, he also notes that one in eight buyers were already owners.
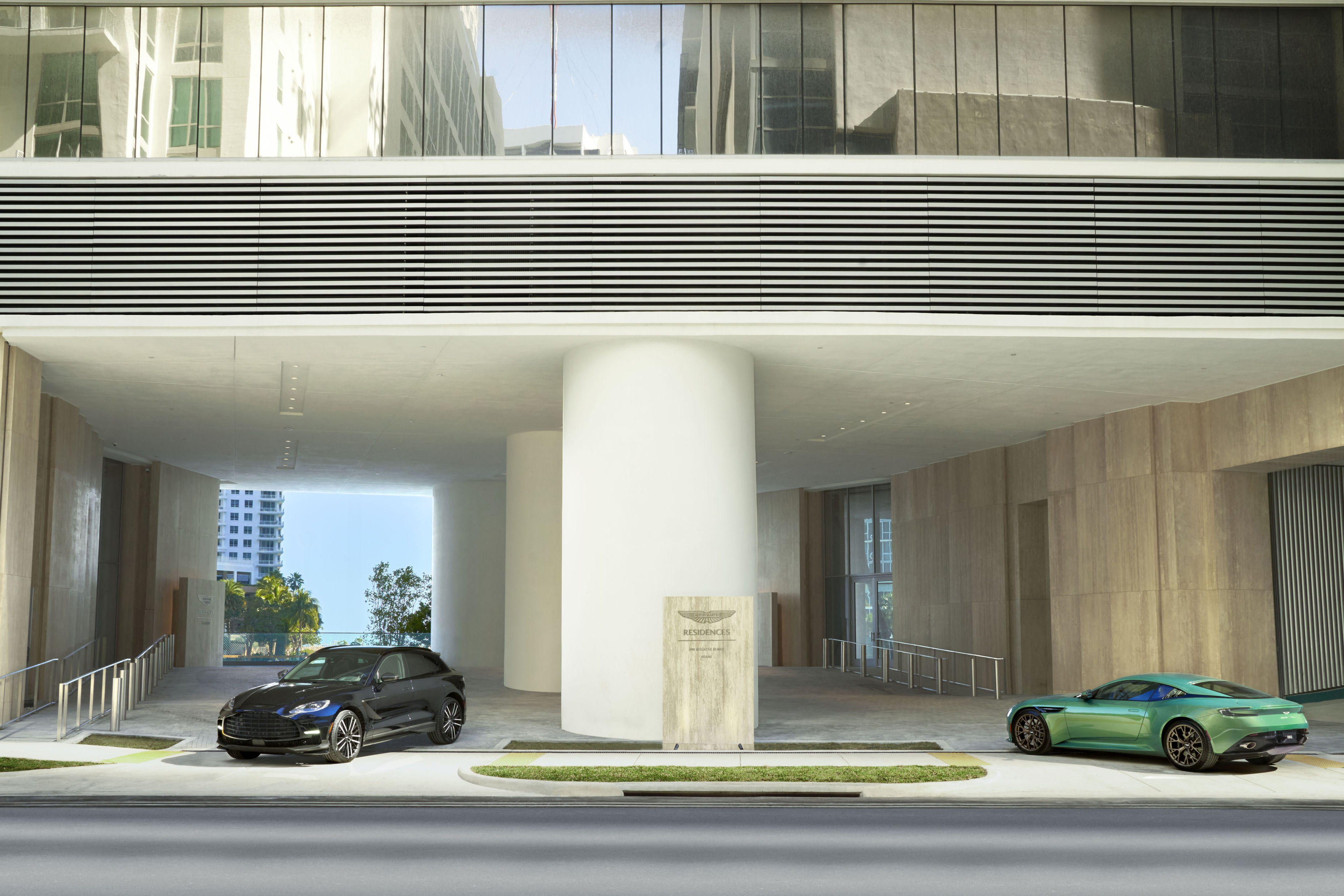
The garage entrance, Aston Martin Residences
Reichman and the rest of the Aston Martin design team worked hand in hand with Rodolfo Miani of Miami, Santiago de Chile and Buenos Aires firm Bodas Miani Anger (BMA) and Seville’s Revuelta Architecture. ‘It’s been very intense, a wonderful project on an extremely spectacular site,’ Reichman says, adding that although Covid put a spike in the original timetable, G&G were nothing but supportive, ensuring that specs remaining sky high throughout.
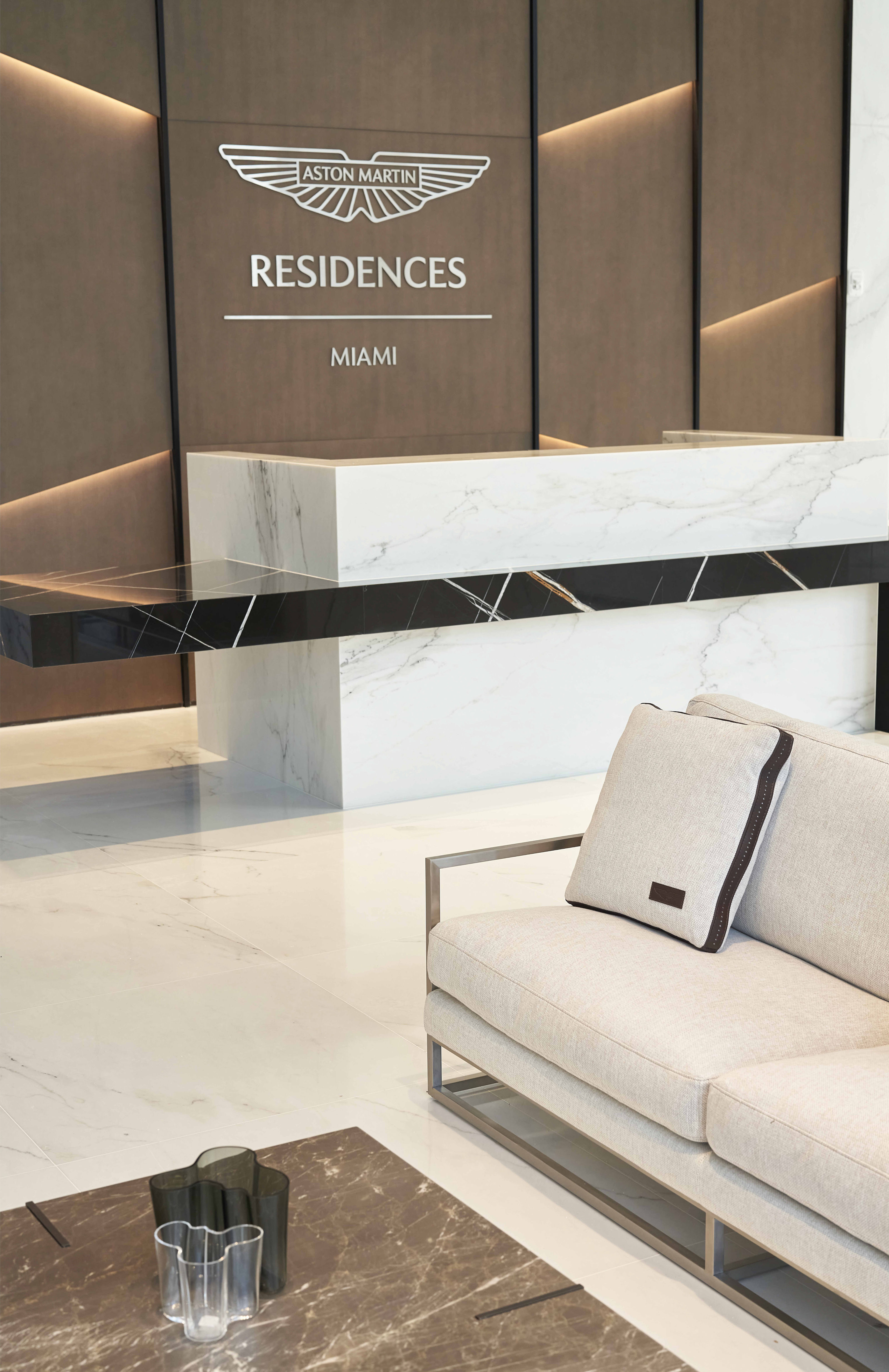
The lobby, Aston Martin Residences
Unlike other branded towers, it was deemed essential that the Aston Martin Residences had a presence on the skyline that befitted a maker of svelte, proportionally perfect luxury sports cars. The sail-like profile of the tower is certainly distinctive, standing out from the surrounding cluster with flowing lines and a distinctive notch on the 55th floor. Here, you’ll find an infinity pool with a view, surrounded by Jacuzzis and cabanas, as well as the Aston Martin-design sky bar and lounge, ballroom and private dining areas.
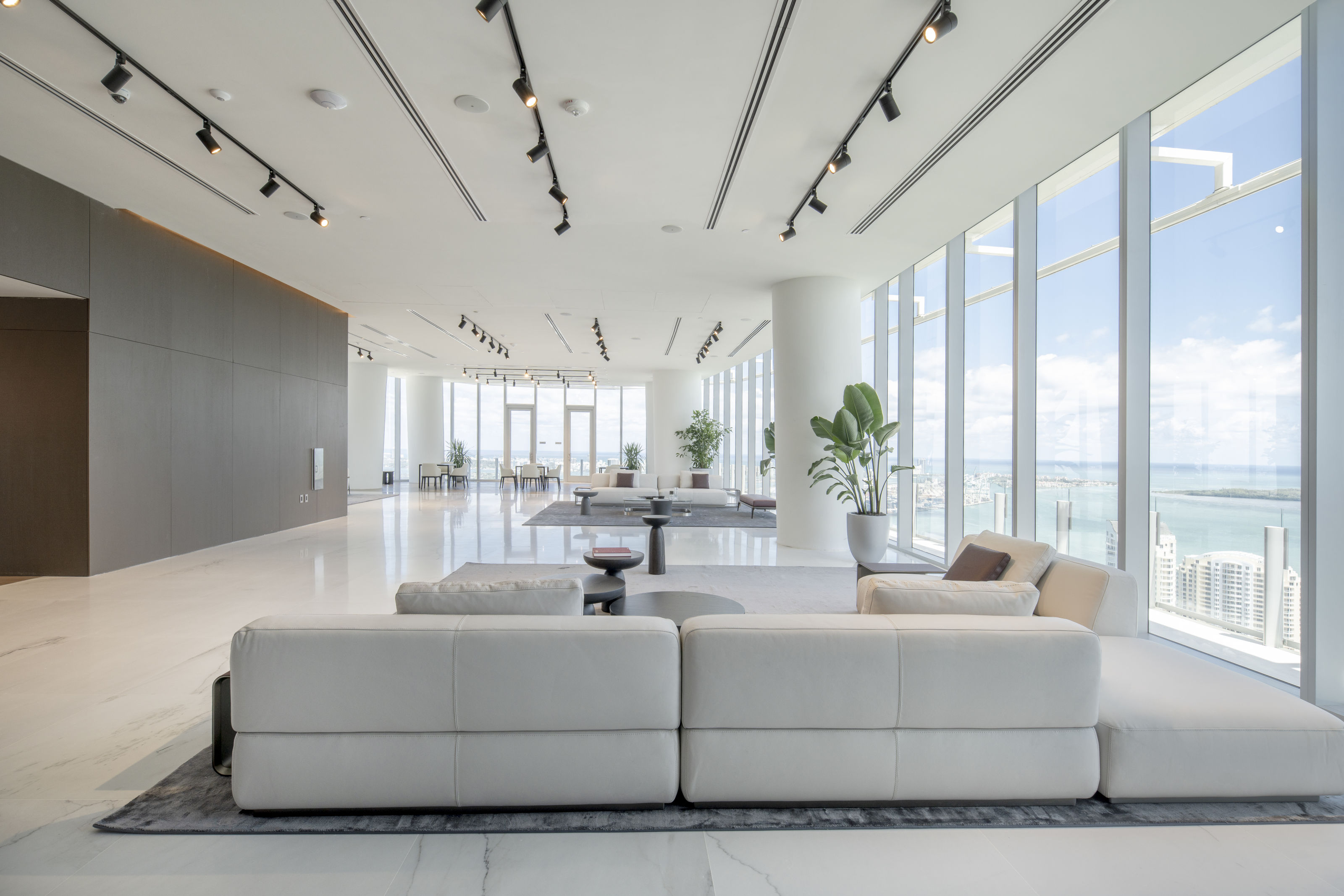
The residents' lounge in the sky
All that remains to be sold is the 20,000 square feet triplex penthouse, one of the penthouses in the development. This has its own private pool deck, over 7,000 sq ft of wraparound balconies and a price tag of around $59 million. Every occupant has the option to engage the ‘Q by Aston Martin’ bespoke division to enhance their apartment specification (three interior design styles are available, Timeless, Covert and Indulgent), but there’s also a massive focus on the shared amenity areas.
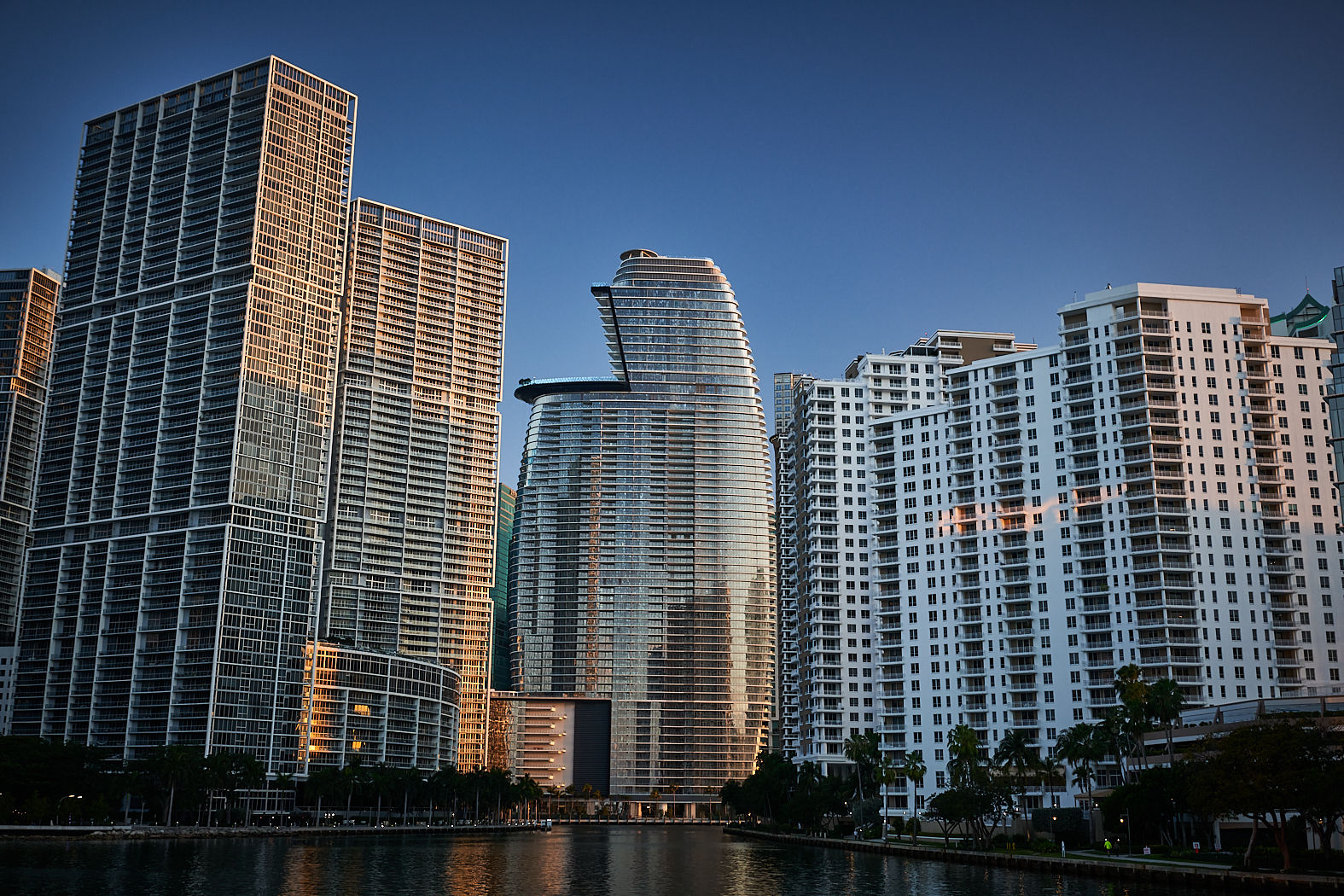
‘This is your home, so the main entrance lobby and concierge desk are very important,’ Reichman says. ‘From the marble to the artworks, the desk itself and even the scent, everything has been overseen.’ That extends to individualised lift cars, the use of automotive-quality leather on the door handles and specially developed keyless locks. ‘We’ve even designed the reader you hold your phone to,’ Reichman says.
Receive our daily digest of inspiration, escapism and design stories from around the world direct to your inbox.

Detailed designs were also prepared for the club and pool areas that extend from the 52nd to 55th floor. This ‘sky gallery’ is united by a central glass staircase. ‘You arrive at this hanging lobby, four storeys high,’ says Reichman, ‘with grey Italian marble floors throughout. Every detail is considered, from the way the exercise bikes and gym machines are countersunk into the floor to appear flush with the building. We’ve even designed the seats in the private cinema.’
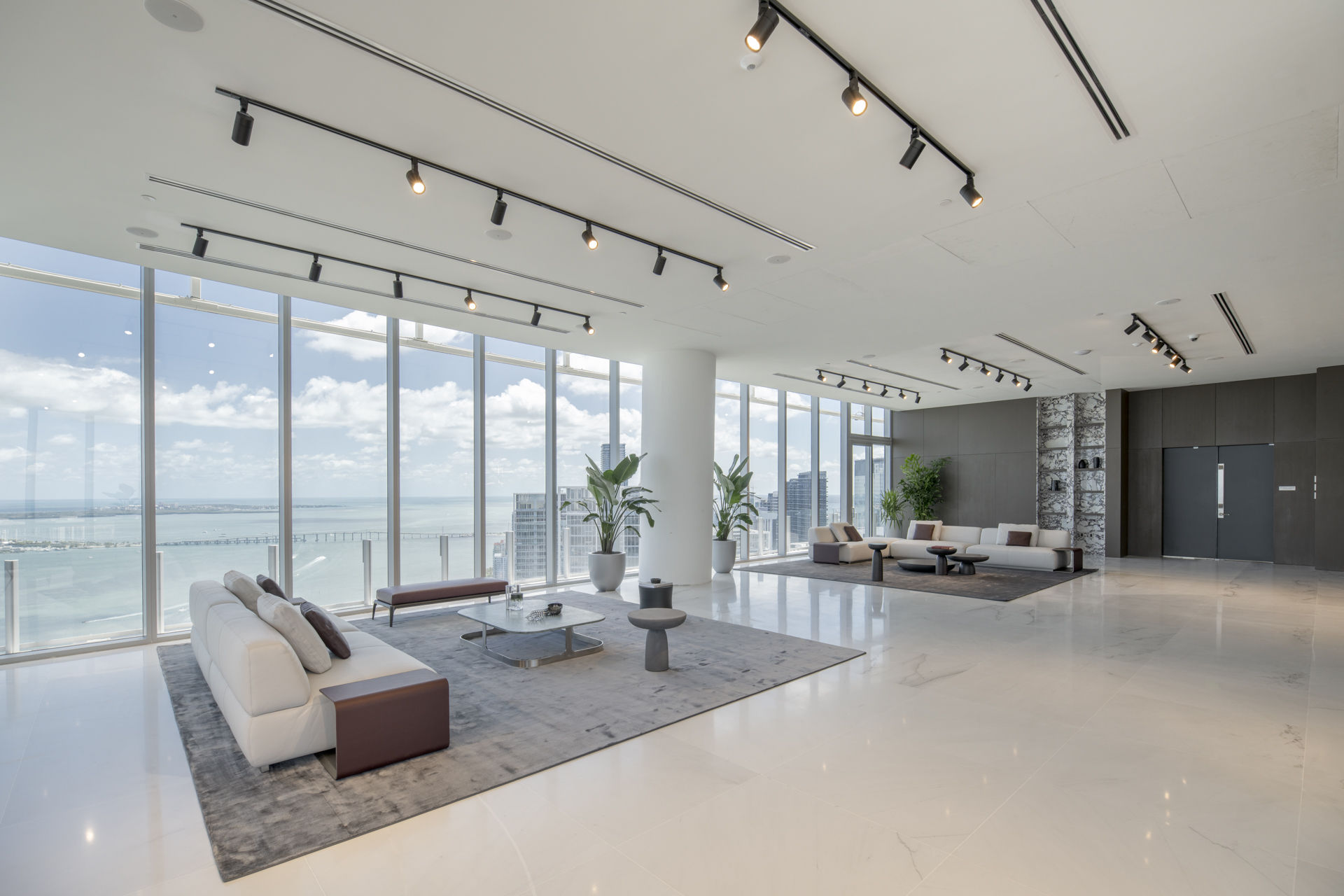
The sky lounge at the Aston Martin Residences
‘We’ve really created an Aston Martin living space,’ Reichman concludes. Other architectural projects from the company include the No.001 Minami Aoyama house in Tokyo, and the Sylvan Rock private house in upstate New York. Commenting on the difference between architecture and automotive, Reichman notes that ‘you never really see everything until the very end of a project – 90 per cent of the time you’re in a hard hat and things are swathed in scaffolding.’

The Aston Martin DB12 at the Aston Martin Residences
Architecture, furniture design, watches, a speedboat and even a helicopter have all helped Aston Martin broaden its reach deeper into the superluxury sector. And it’s not stopping there. ‘Our criteria is one very special building per city,’ Reichman says when asked about future architectural projects. As for 300 Biscayne Boulevard Way, it’ll remain a rare monument to a singular and very driven design vision. ‘More than anything, it was about being the first automotive brand to do this,' says Reichman. 'It’s changed the skyline of Miami with its silhouette.’ You can’t ask for a much bigger brand statement than that.
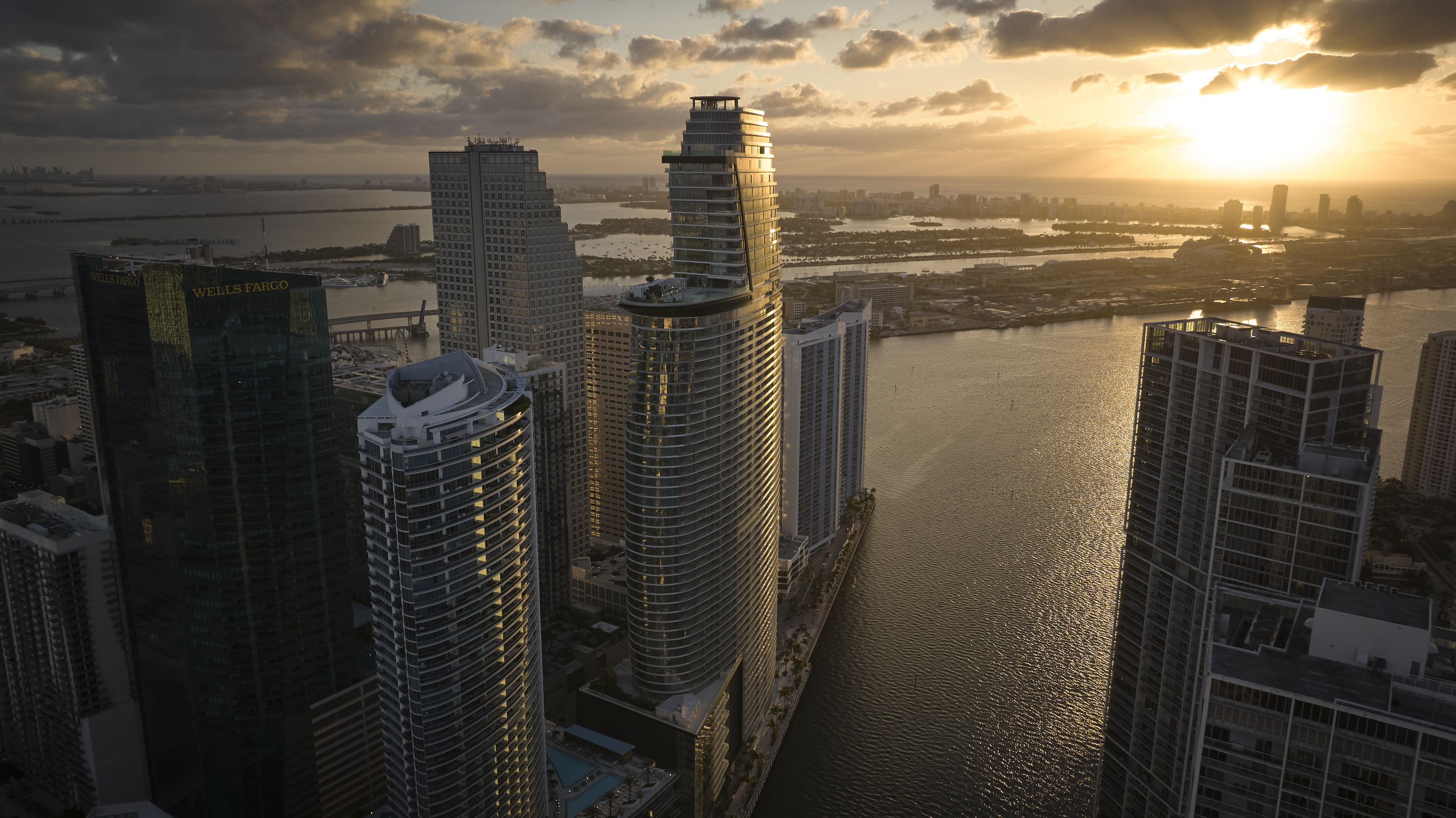
Jonathan Bell has written for Wallpaper* magazine since 1999, covering everything from architecture and transport design to books, tech and graphic design. He is now the magazine’s Transport and Technology Editor. Jonathan has written and edited 15 books, including Concept Car Design, 21st Century House, and The New Modern House. He is also the host of Wallpaper’s first podcast.