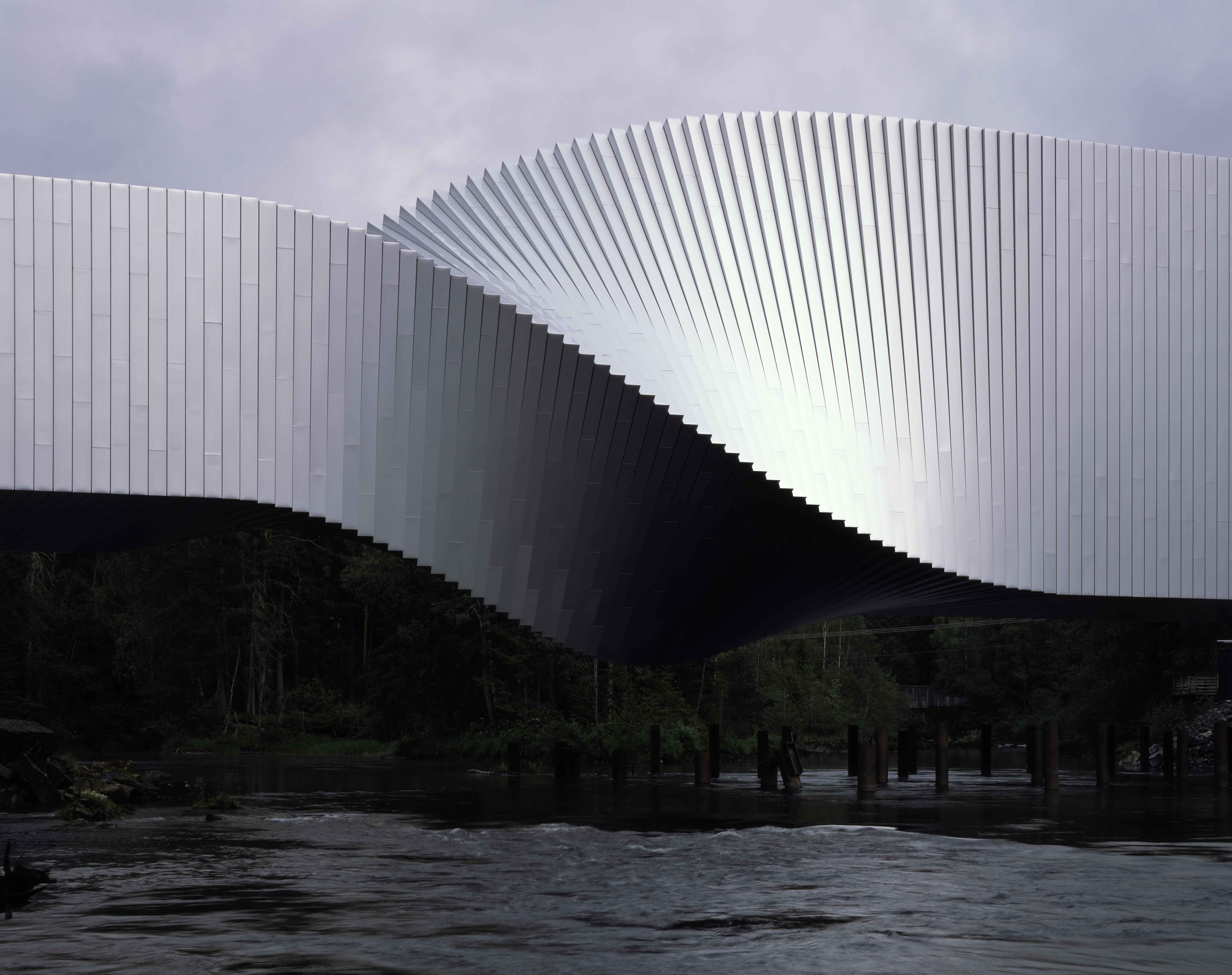Discover Bjarke Ingels, a modern starchitect of 'pragmatic utopian architecture'
Discover the work of Bjarke Ingels, a modern-day icon and 'the embodiment of the second generation of global starchitects' – this is our ultimate guide to his work
Youthful, smart, self-aware and a witty, snappy communicator, Bjarke Ingels is the embodiment of the second generation of global starchitects. If the first generation was dominated by figures perceived as occasionally difficult, occasionally obscure and enigmatic, from Rem Koolhaas and Jacques Herzog to Zaha Hadid and Frank Gehry, Ingels is something very different. Like his work, he is brash but accessible, shot through with humour, and he exudes a certain lightness of touch. Unlike all of those previously named starchitects, though, Ingels is yet to produce a masterpiece. Instead, he and his office, BIG, deposit striking, competent and arguably gimmicky buildings across the world.
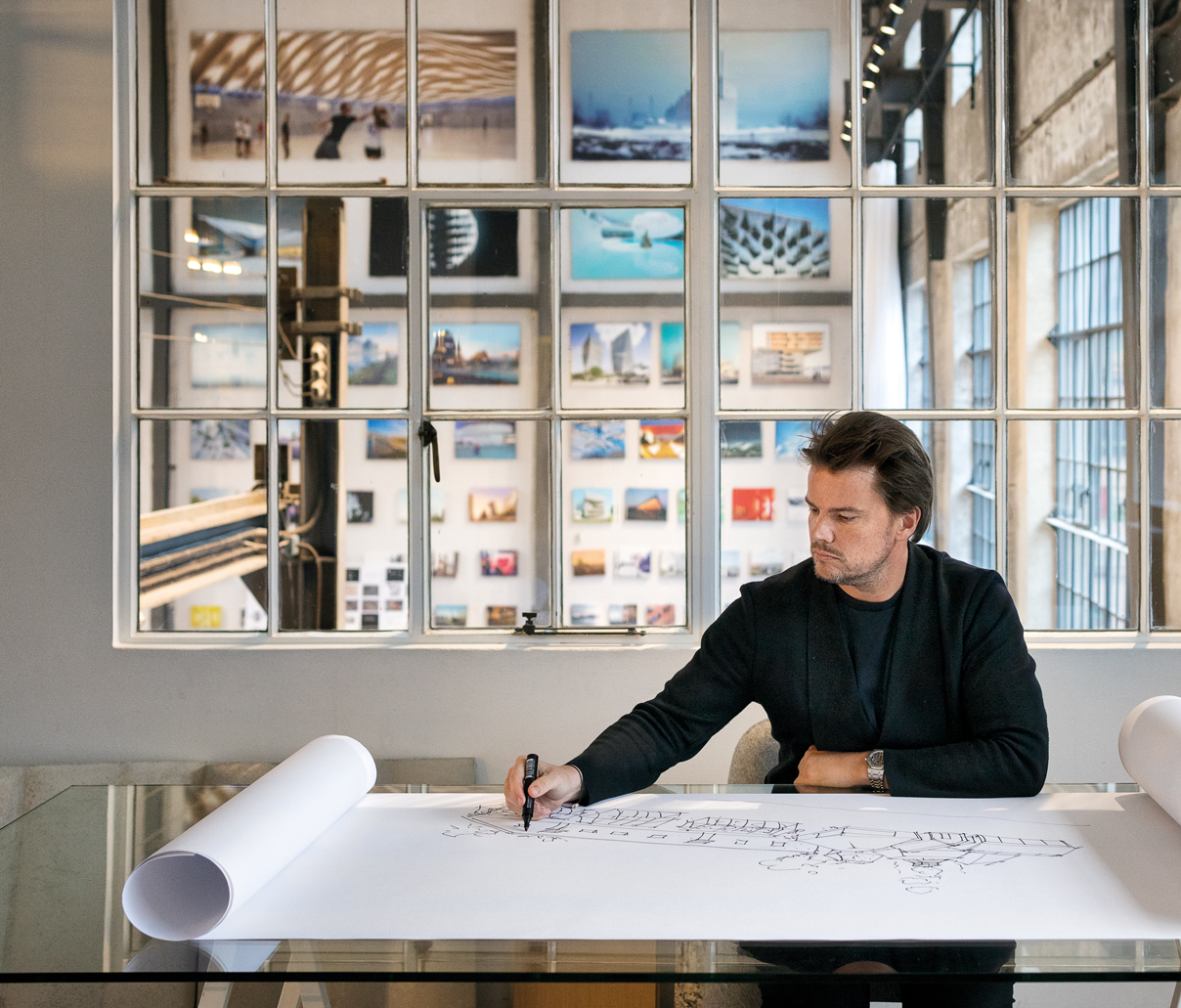
Bjarke Ingels at his Copenhagen office in January 2018, sketching the layout of Noma’s new purpose-built home - he was part of the Wallpaper* Design Awards grand jury that year
Who is Bjarke Ingels?
Ingels was born in Copenhagen in 1974, and his initial trajectory was towards becoming a comic artist. He had the idea that studying architecture might improve his drawing skills, but the profession led him astray. After qualifying, he worked for three years at OMA in Rotterdam and there ingested the ideas of bigness, of extrapolating a diagram into architecture and his particular graphic presentation style, which included both comic books, sketches, animations, charts, pictograms and more conventional drawings alongside his own, always compelling, often very entertaining presentations.
Bjarke Ingels and 'hedonistic sustainability'
His key idea is a smart one, ‘Hedonistic Sustainability’. Rather than hectoring about environmental issues and sustainable architecture, Ingels suggests architects should try to find playful ways of subverting infrastructure to produce a side-effect of mass leisure. The most famous example is the Amager Bakke waste-to-heat plant where BIG stuck a ski slope on the power station and, for a small extra expenditure, transformed a piece of utilitarian infrastructure into an attention-seeking public amenity. It was a huge hit.

Copenhill Copenhagen, a example of BIG's approach to being eco-friendly, hedonistic sustainability
An earlier incarnation was the Superkilen Park, effectively a pedestrianised street turned into an expressive, humorous and slightly surreal linear park in the socially and mixed neighbourhood of Norrebro, where BIG’s former office was. This early work, big, brash, alemén with gags and bold supergraphics, shows how radical Ingels’ rejection of Danish modernist good taste was, genuinely shaking up the small nation’s often-minimalist, impeccably tasteful traditions of design.
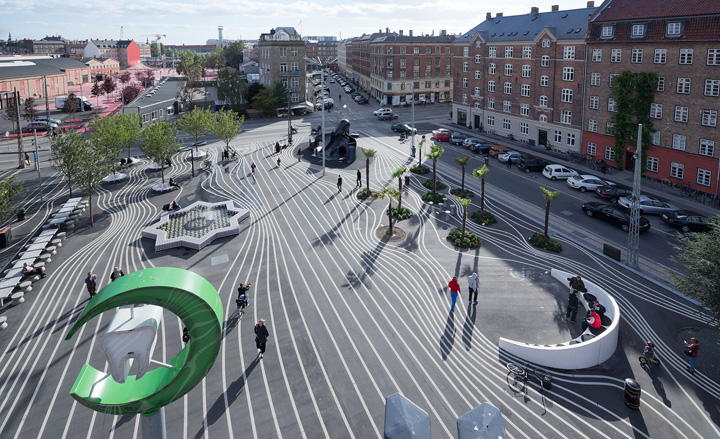
Superkilen Park
Bjarke Ingels: Maker of icons
Ingels’ knack for creating instant icons also appealed to developers, both in Copenhagen and beyond. First came the VM Houses in Ørestad with their spiky balconies and crisp modernist detailing, then the Mountain Dwellings (a tapering stack of apartments with a huge picture of Mount Everest inscribed on both sides of the corner, a sly gag on Denmark’s topography – designed with JDS). Ingels himself lived in both blocks for a time.
Then he managed to translate this tricksy one-liner language with the astonishing commission for the tetrahedral ‘courtscraper’ Via 57 West, the triangular form of which completely disrupts the skyline by the piers on Manhattan’s west side; eye-catching but inelegant. Better is the DryLine, a little downtown, another shot of hedonistic sustainability in which BIG designed flood defences (provoked by the damage caused by Hurricane Sandy) which extend the Lower East Side shoreline and have the added benefit of creating a new waterfront park.
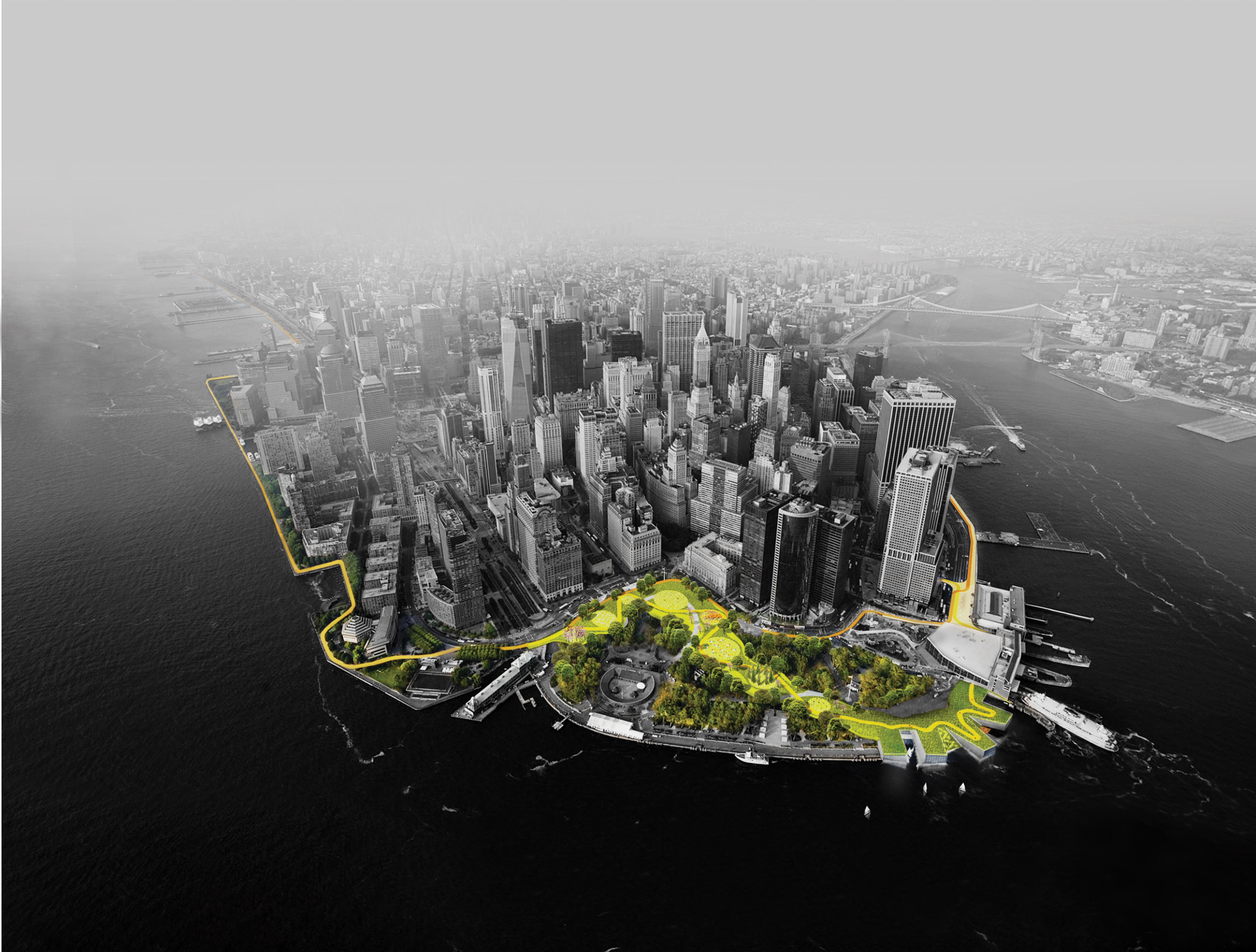
Visualisation of BIG's waterfront park in New York
The practice can also do intimate. Just look at their delicate timber restaurant complex for NOMA in Copenhagen (the venue scooped Best New Restaurant at the Wallpaper* Design Awards 2019), and their new architecture office in Sundmollen is a very fine building. Sited on the end of a jetty in the still-industrial and very much working part of Copenhagen’s harbour is a show of what the practice can do.
Receive our daily digest of inspiration, escapism and design stories from around the world direct to your inbox.
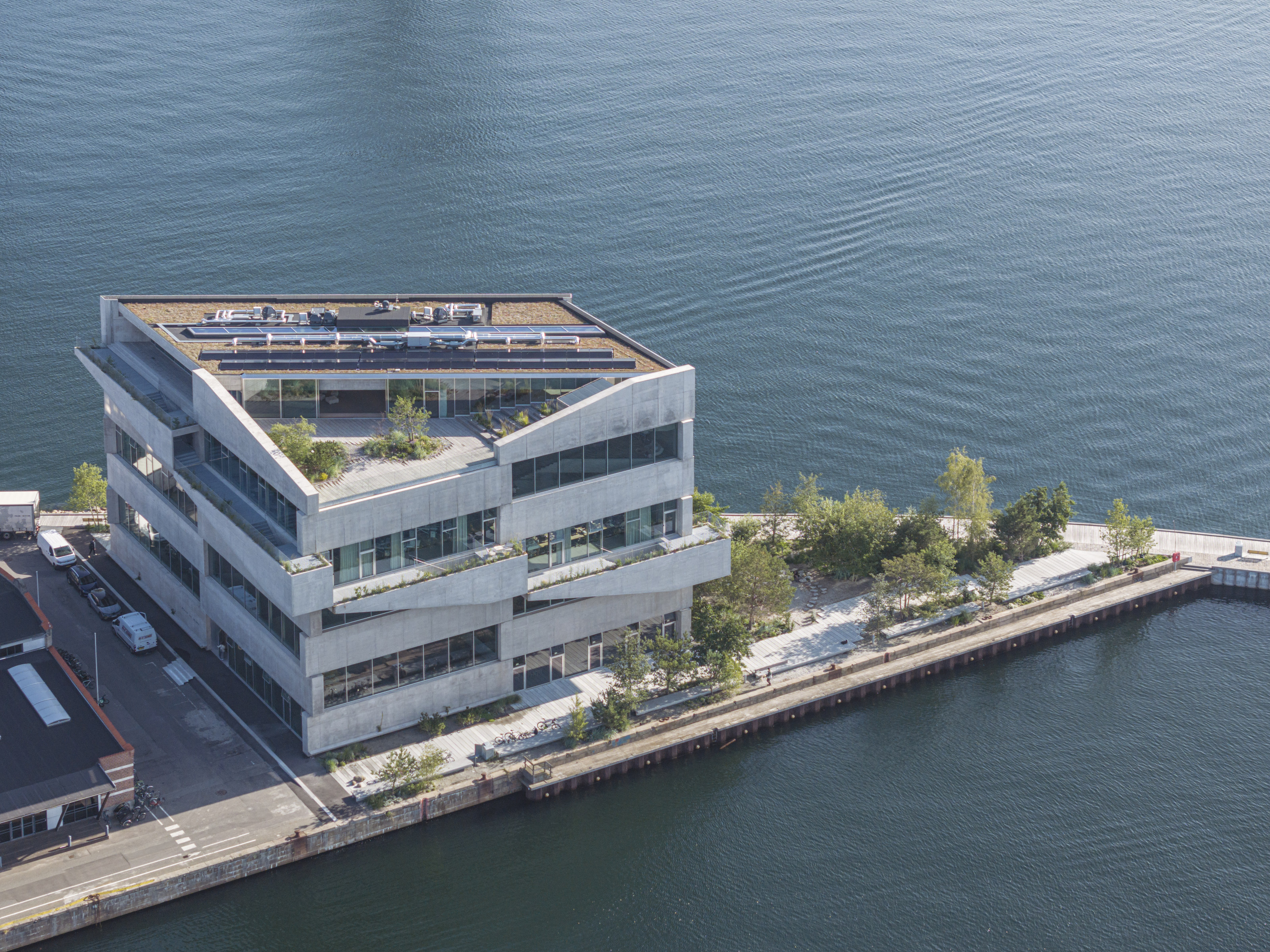
BIG headquarters in Copenhagen
But the main model remains relentless bigness. The twisting towers of One High Line in New York, and the torquing blocks of Grove at Grand Bay in Miami, the huge tents covering Google’s Mountain View HQ and the terrible concrete groundscraper of the same company’s King’s Cross building (with Thomas Heatherwick), the blockbusters just keep coming. In a building like his LEGO Museum, though (which looks exactly as you might imagine), the humour and invention still also shine through.
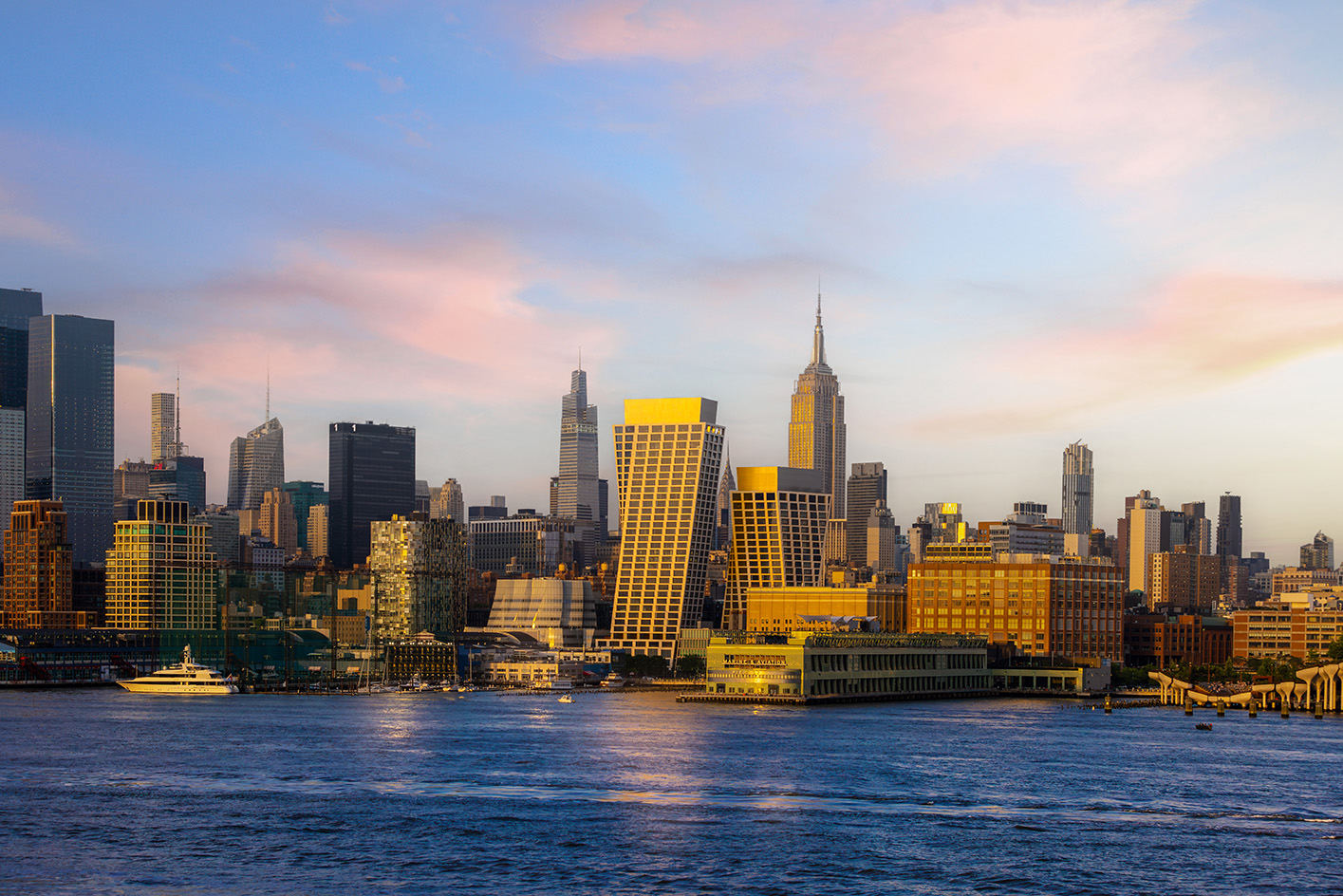
Ingels can still be a welcome break from the profession’s self-consciously serious archetype, the collarless shirt, jacket and eccentric specs. Funny, knowing, (also knowingly naive) and super-smart without intellectual pretensions (a trait which appeals to Anglo-Saxons), he is a unique and energetic character. His self-illustrated graphic book, wonderfully titled ‘Yes is More’, is a deceptively sharp distillation of his approach.
‘Architecture’, he writes, ‘seems entrenched between two equally infertile fronts: Either naively utopian or petrifyingly pragmatic. Rather than choosing one over the other, BIG operates in the fertile overlap between the opposites. A pragmatic utopian architecture that takes on the creation of socially, economically and environmentally perfect places as a practical objective.’ Nice work if you can manage it.
Bjarke Ingels 10 key buildings
Mountain Dwellings
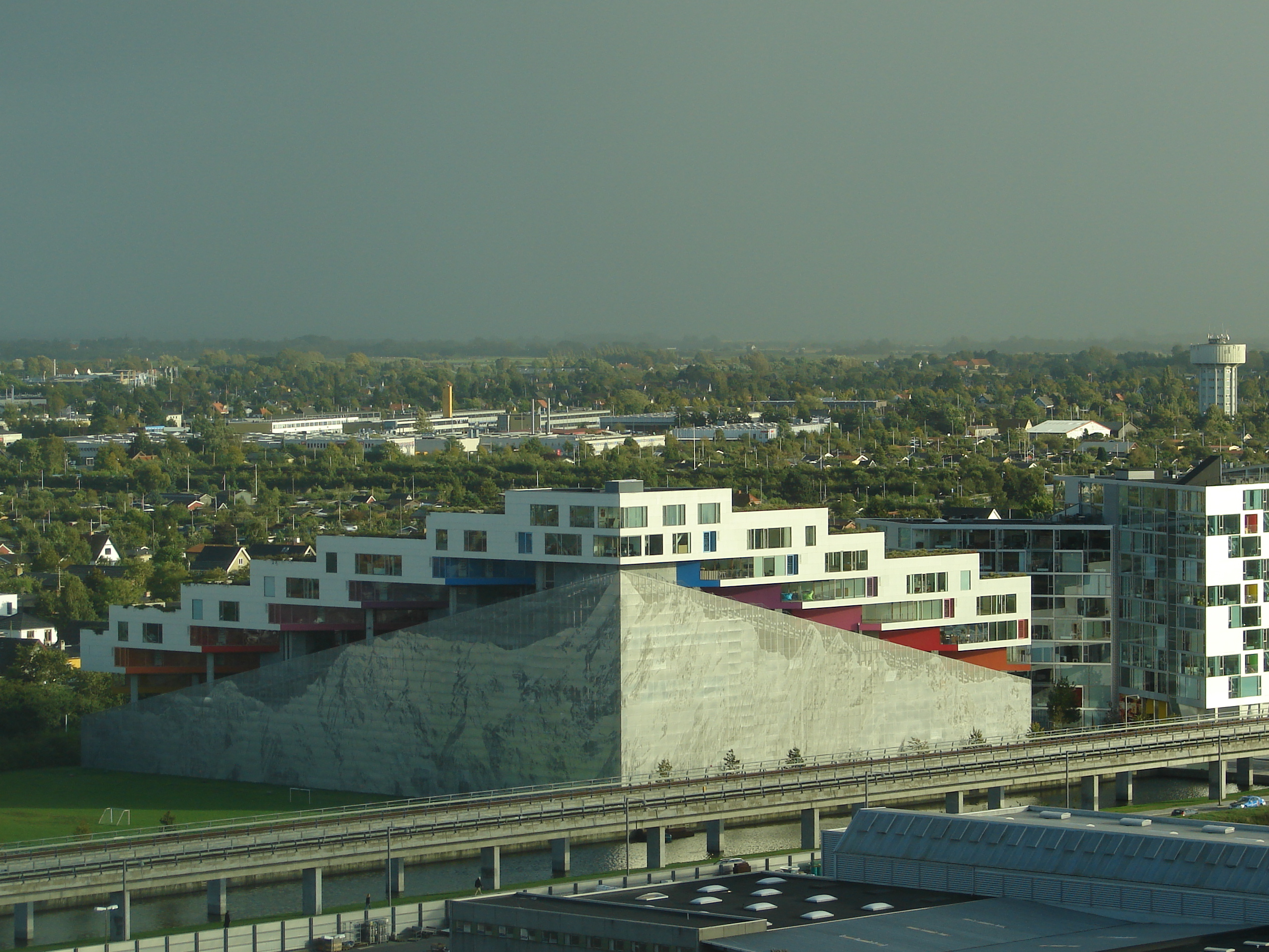
Where: Copenhagen, Denmark
When: 2008
Designed by BIG and JDS, Mountain Dwellings is sprawled across a Copenhagen suburb. The complex features a tapering stack of apartments. A huge picture of Mount Everest is inscribed on both sides of the corner, its creators' sly gag on Denmark’s topograph.
Danish Maritime Museum
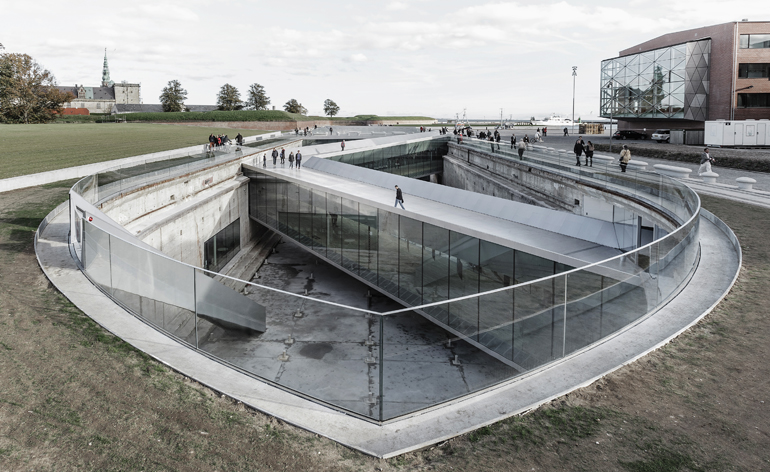
Where: Elsinore, Denmark
When: 2013
Almost ten years in the making, the new Danish Maritime Museum in Elsinore opened in 2013. Or rather – glimpsed the light of day – considering the fact that the 6 000 sq m museum is completely submerged underground. The opening marks a new start for an old museum, which, since 1915, has been housed in Kronborg Castle, the stronghold in which William Shakespeare's Hamlet is set. When the castle was named a UNESCO World Heritage Site in 2000, the Danish Maritime Museum was forced to leave the premises and find another location for its operations.
Serpentine Pavilion 2016
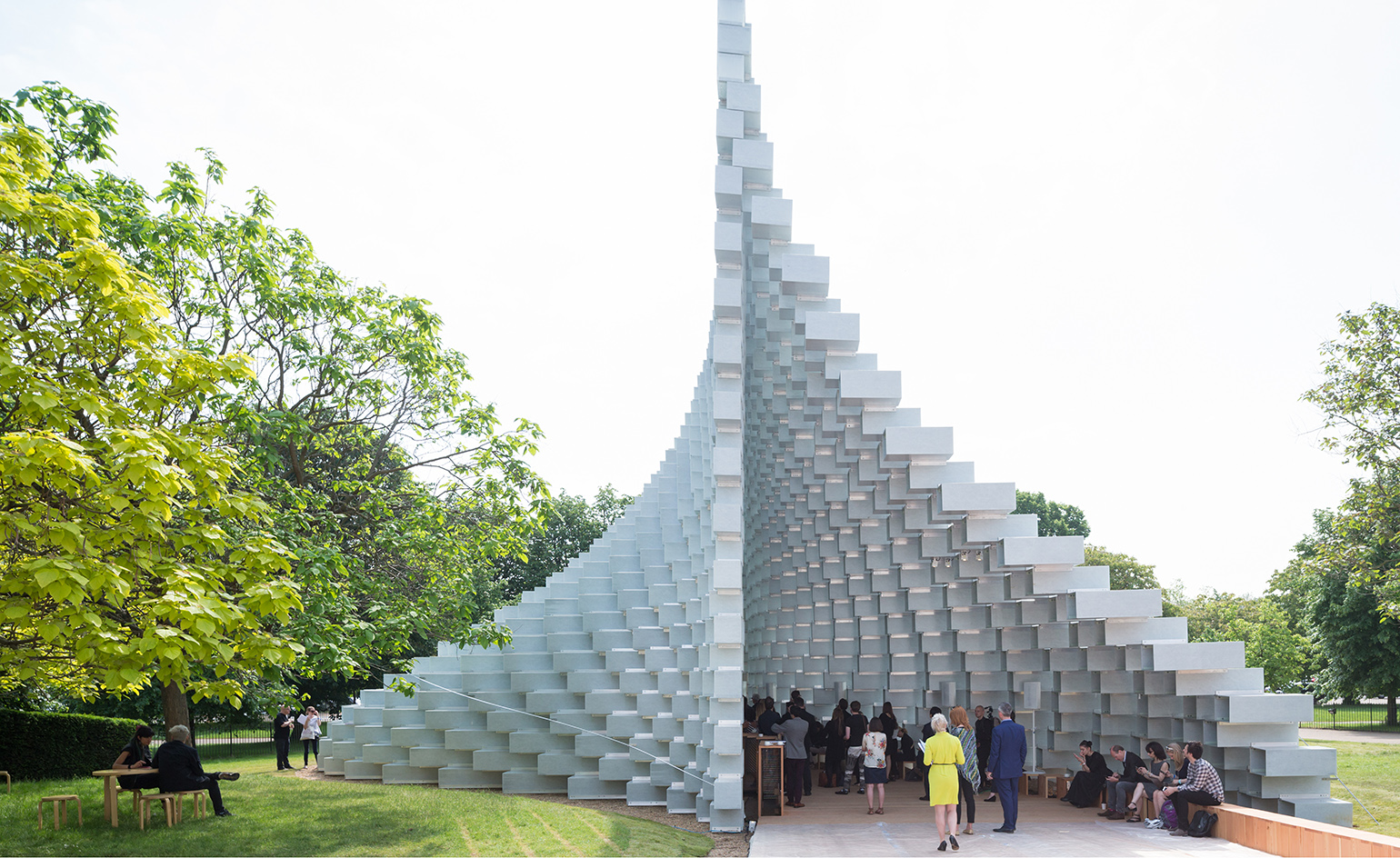
Where: London, UK
When: 2016
Bjarke Ingels' BIG takes the credit for the main structure in Serpentine Pavilion's 2016 iteration, while four more 25 sq m summer houses were designed around it by Kunlé Adeyemi, Barkow Leibinger, Yona Friedman and Asif Khan. Ingels has an innate understanding of architecture's dramatic potential, and the way in which subtle, repetitive modulations can create a sense of scale and awe. The 2016 pavilion is simplicity itself, built from extruded square tubes of glass fibre, supplied by Fiberline Composites, reinforced and bolted together using hundreds of T-shaped aluminium brackets.
The Grove at Grand Bay
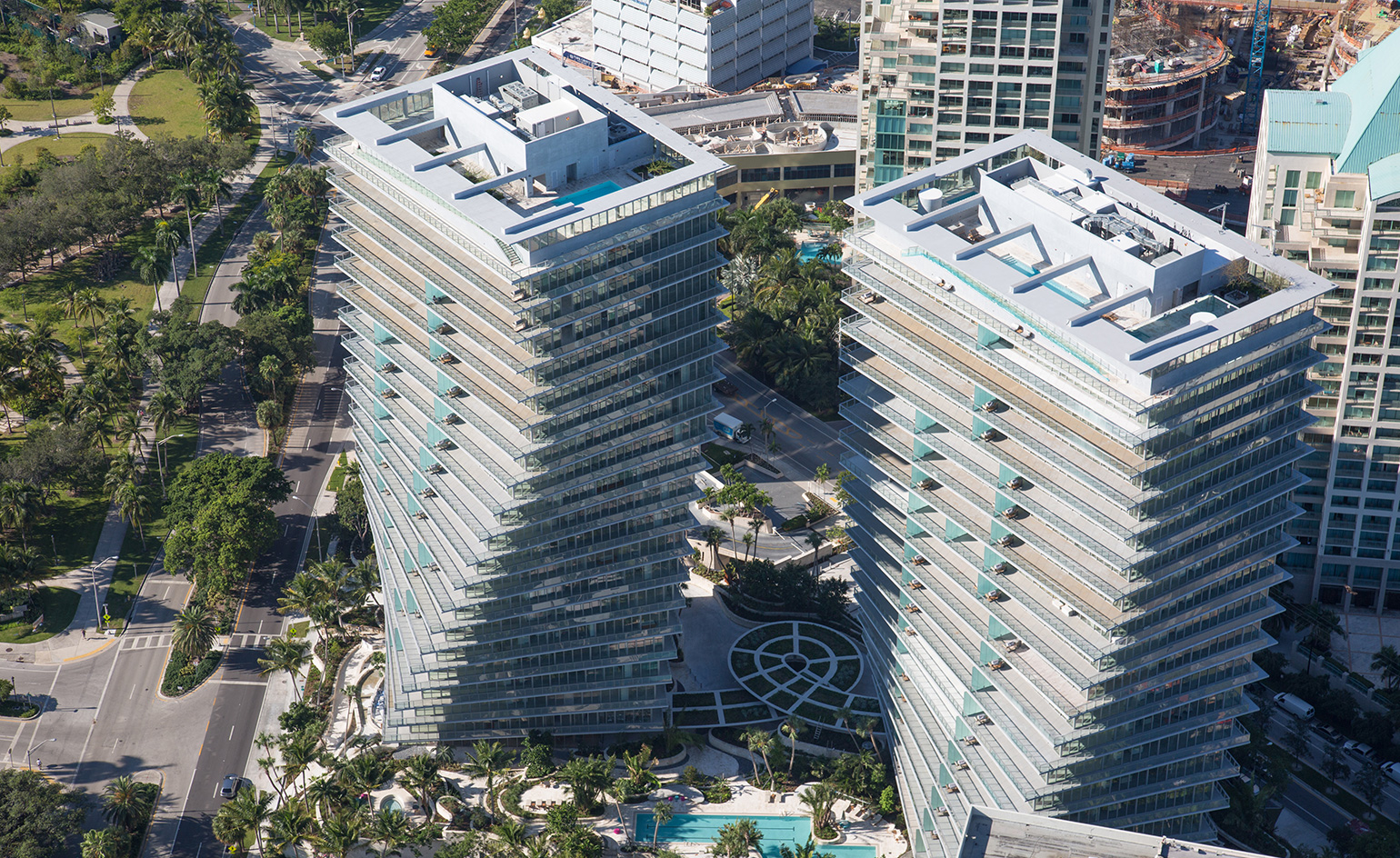
Where: Miami, USA
When: 2016
Bjarke Ingels' twisting towers, Grove at Grand Bay had been steadily rising through Miami's Coconut Grove skyline since 2012. In tandem with luxury developer Terra, Bjarke Ingels Group (BIG) sought to create a progressive monument without detracting from the area's colourful history. Coconut Grove is 'a sanctuary for artists, writers, and unconventional thinkers,' explains David Martin, president of Terra. 'It has a long history of challenging the status quo.'
Lego House
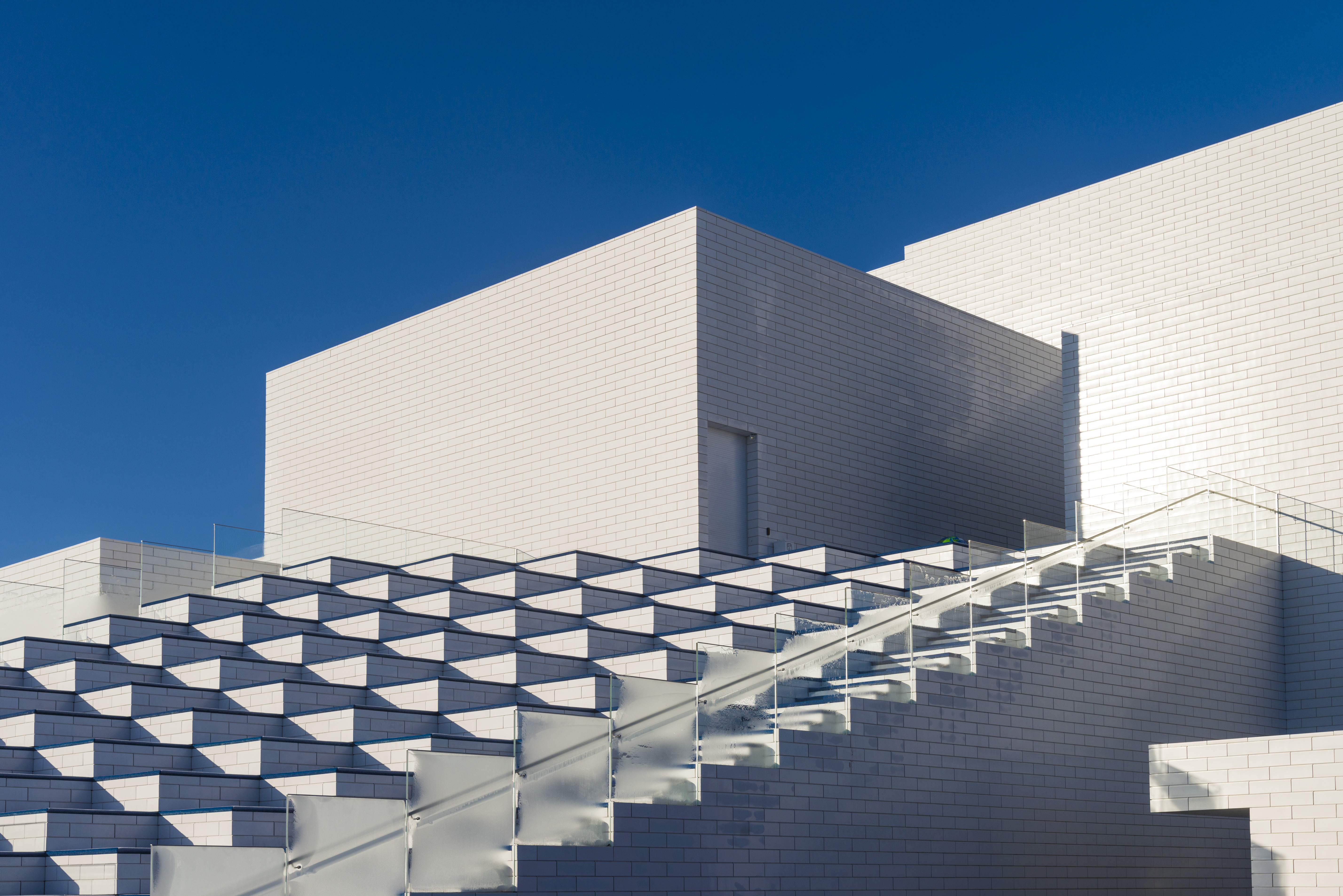
Where: Billund, Denmark
When: 2017
A play on the classic LEGO brick, but brought to architectural scale, Lego House sits at the heart of the Billund headquarters of the beloved toy manufacturer in the Danish countryside. Colourful and geometric, the centre houses exhibitions and activities around the popular toy brick.
Amager Resource Center (a.k.a. Copenhill)

Where: Copenhagen, Denmark
When: 2017
As rubbish burners go, the Amager Resource Center (AKA Copenhill) is not a run-of-the-mill square-blocked eyesore. The long-anticipated project, which has just opened its roof, deploys Bjarke Ingels Group’s ‘hedonistic sustainability’ with an artificial ski slope, recreational hiking area and climbing wall on top of the waste-to-energy plant. ‘It’s a very good idea and a crazy idea to build a ski slope on a furnace,’ says the plant’s CEO Jacob Hartvig Simonsen. ‘We have provided a safe facility for them to play on.’
Noma
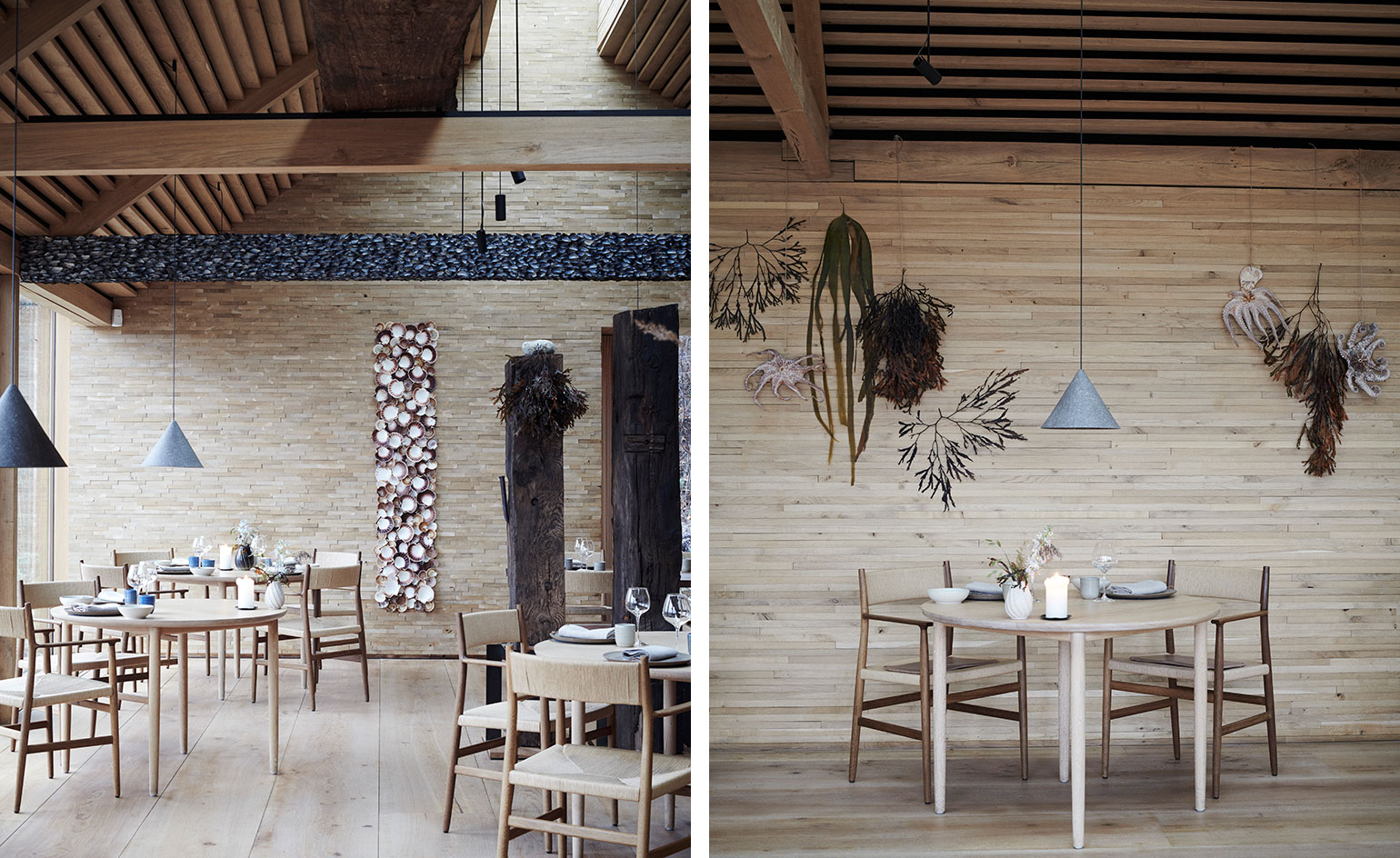
Where: Copenhagen
When: 2018
BIG and Studio David Thulstrup’s reinvention of this renowned Copenhagen classic triumphed as Best New Restaurant 2019, as voted by our acclaimed Wallpaper* Design Awards jury. Hailed as one of the most influential restaurants of the century, Noma moved into its purpose-built home in March 2018, an eleven-piece ‘village’ designed by Bjarke Ingels Group around a Second World War-era arsenal overlooking the hippie enclave of Christiania.
The Plus for Vestre
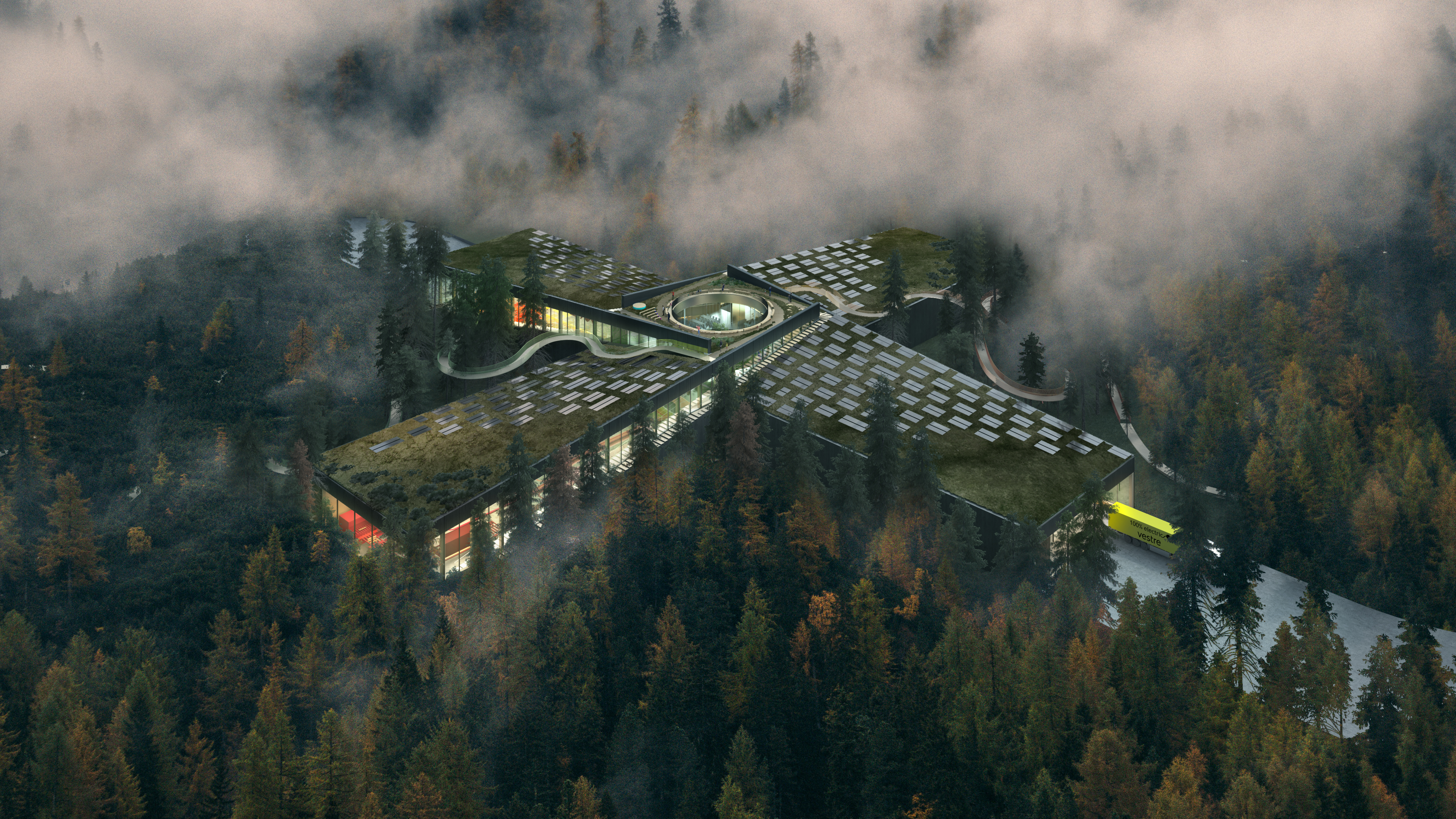
Where: Norwegian countryside
When: 2022
Titled The Plus, the building, Vestre's headquarters and factory, is conceived as a village in a forest, guided by principles such as sustainable architecture and high-efficiency production. The Vestre community operates within, creating its product using carbon-neutral fabrication methods. Meanwhile, the project doubles as a public 300-acre park for hiking and camping.
Hôtel des Horlogers for Audemars Piguet
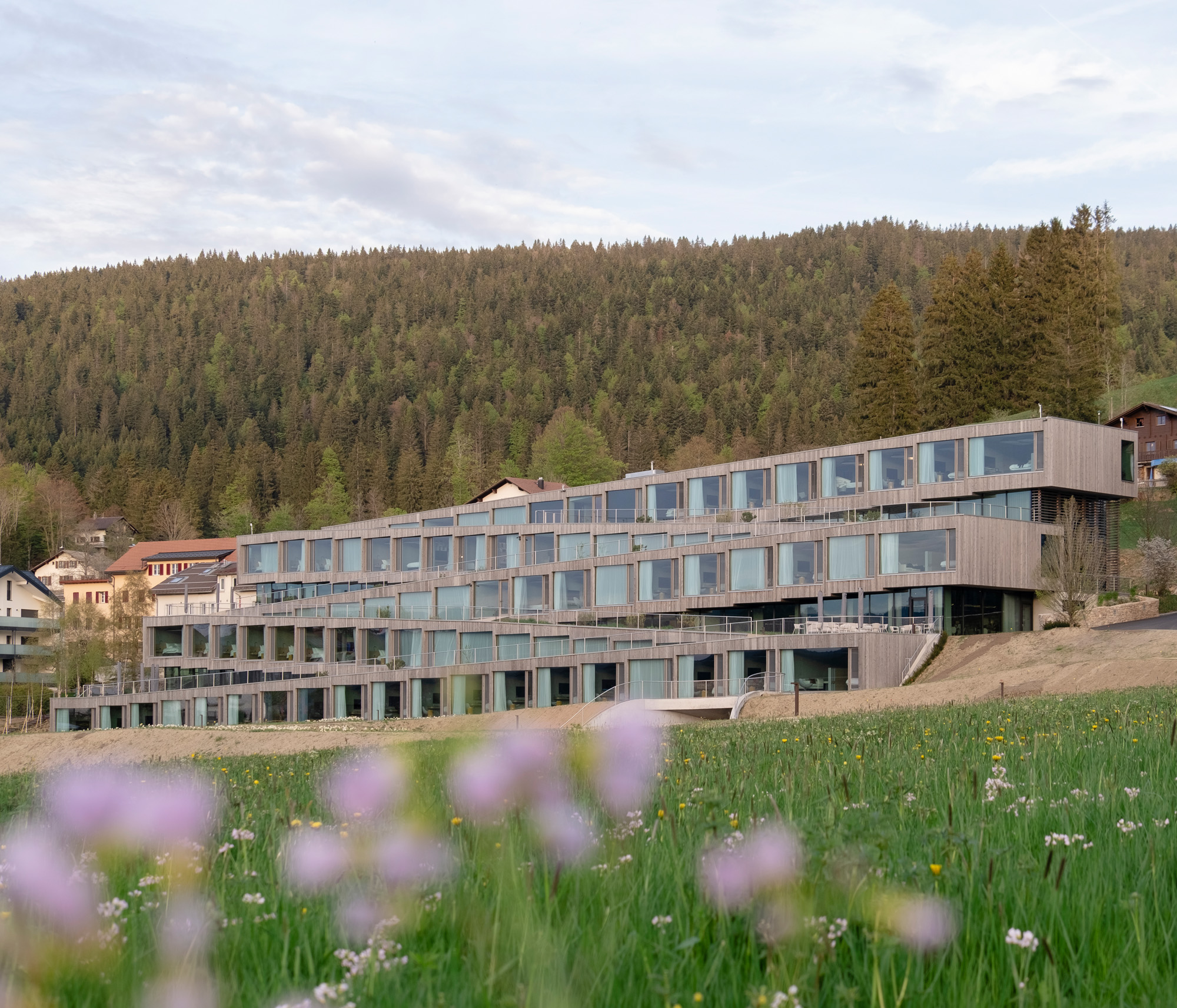
Where: Le Brassus, Switzerland
When: 2022
Also behind the Audemars Piguet Museum in Le Brassus, Bjarke Ingels Group (BIG) doubles down on its bold intervention into Switzerland’s Vallée de Joux with a neighbouring property, the Hôtel des Horlogers. Once again realised by Swiss practice CCHE, the new, Audemars Piguet-owned building conforms to the disruptive nature of the museum that sits beside it. However, unlike the exhibition space, which vividly charts the area’s horological history with the strategic use of a spiral structure inspired by a watch’s hairspring, the hotel takes advantage of the topography to present itself as a series of zigzagging ridges declining gently towards the valley floor, internally reflected in an equally dramatic passageway that runs the length of the building connecting its five floors.
The Twist
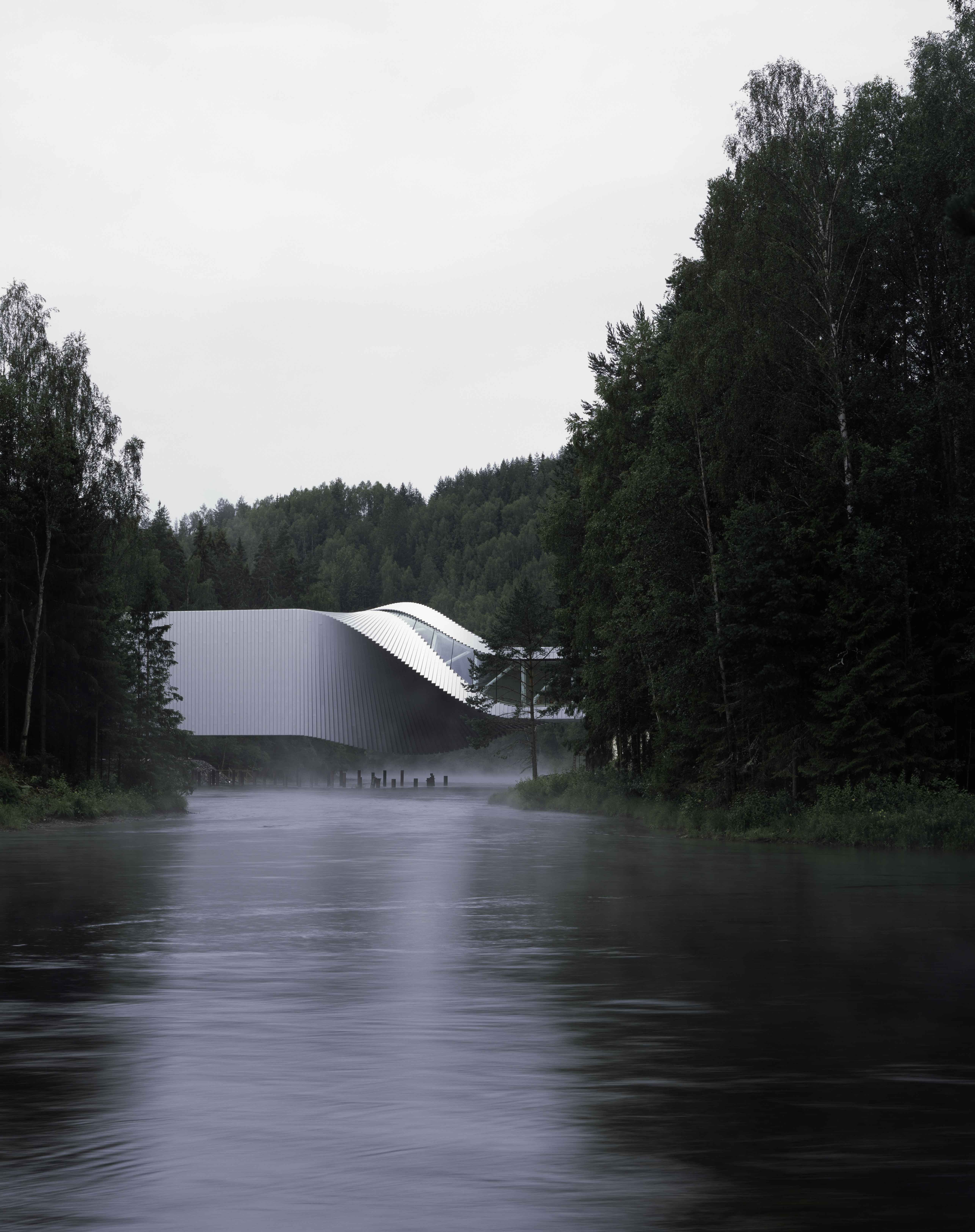
Where: Kistefos, Norway
When: 2022
Contemporary architecture in the shape of the Bjarke Ingels Group's The Twist, has joined the exhibits at Norway's Kistefos Sculpture Park – or is this new gallery space maybe art too? From a distance, the streamlined twisting shape feels solid and powerful, yet lightly touching the ground, almost like a large format art installation. This was entirely deliberate, explains BIG partner David Zahle. ‘One of our main concerns was minimising the expression of engineering to keep the shape pure, just like art'.
Edwin Heathcote is the Architecture and Design Critic of The Financial Times. He is the author of about a dozen books including, most recently 'On the Street: In-Between Architecture'. He is the founder of online design writing archive readingdesign.org and the Keeper of Meaning at The Cosmic House.
