One High Line’s twisting towers by BIG dance in New York
One High Line by Bjarke Ingels’ BIG is completed in New York, including a home interior by designer Dan Fink

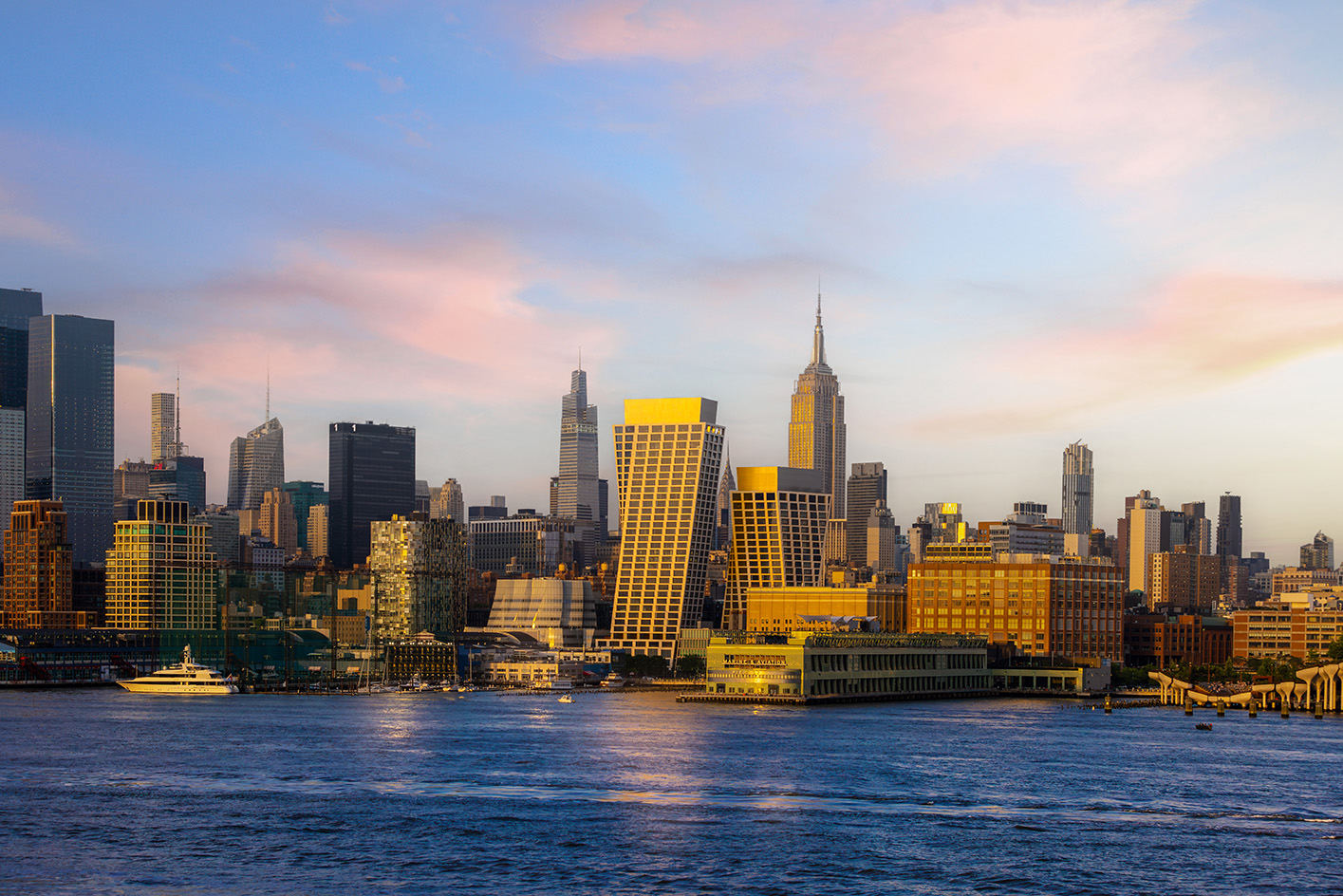
Receive our daily digest of inspiration, escapism and design stories from around the world direct to your inbox.
You are now subscribed
Your newsletter sign-up was successful
Want to add more newsletters?

Daily (Mon-Sun)
Daily Digest
Sign up for global news and reviews, a Wallpaper* take on architecture, design, art & culture, fashion & beauty, travel, tech, watches & jewellery and more.

Monthly, coming soon
The Rundown
A design-minded take on the world of style from Wallpaper* fashion features editor Jack Moss, from global runway shows to insider news and emerging trends.

Monthly, coming soon
The Design File
A closer look at the people and places shaping design, from inspiring interiors to exceptional products, in an expert edit by Wallpaper* global design director Hugo Macdonald.
One High Line’s sculptural pair of towers stands out in graceful, seeming perpetual motion, by the water of Manhattan's Hudson River. The project (formerly known as the XI), situated by the famed High Line Park in West Chelsea, has just been completed, as a collaborative work between its architect, Bjarke Ingels’ BIG; Alex Witkoff, co-CEO of developer Witkoff Group; and designer Dan Fink, who worked on one of the luxurious homes' interiors.
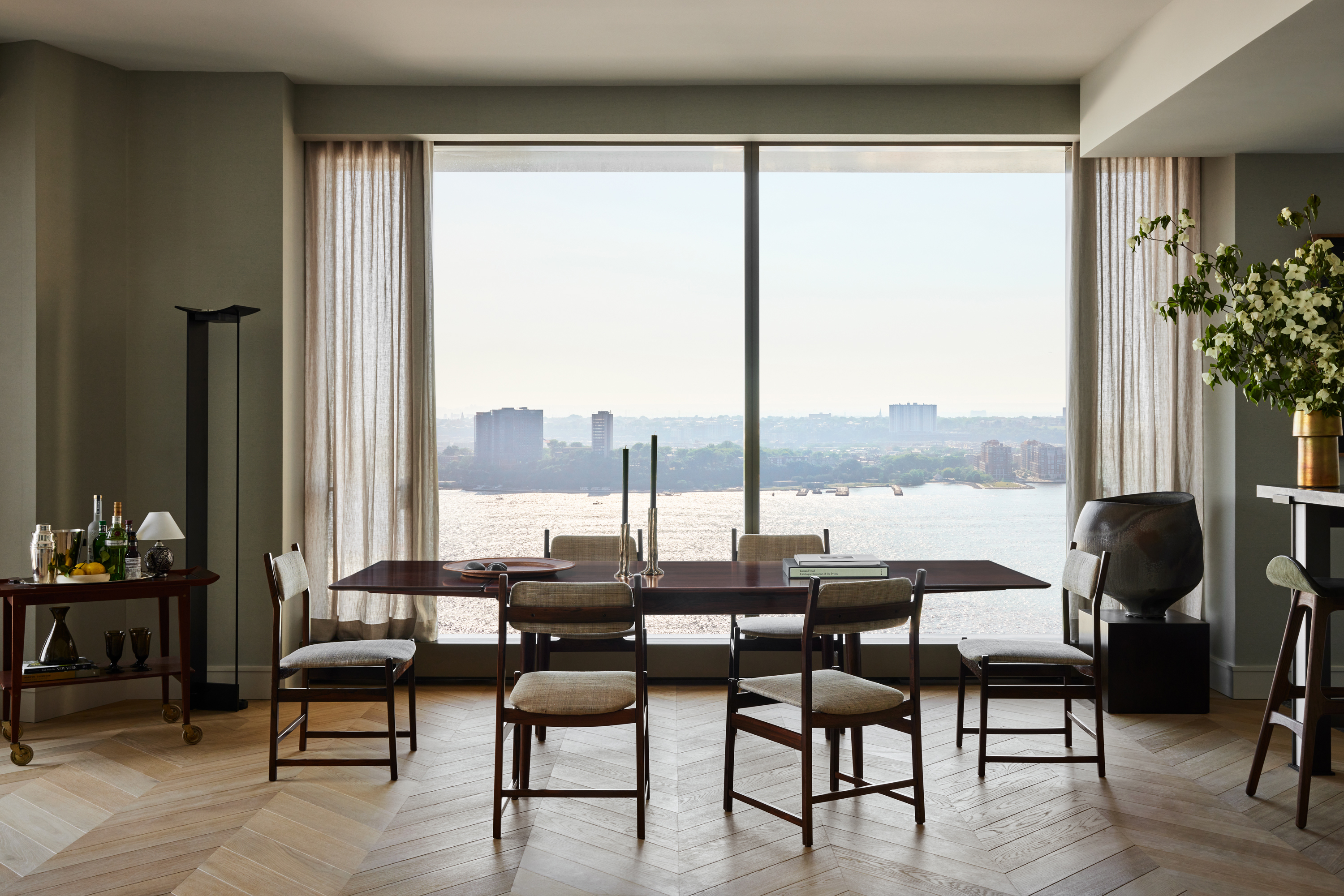
One High Line’s twisting towers
One High Line’s mesmerising volumes are clad in glass and travertine stone. Strong geometries – something of a BIG specialty, if you look at the Danish studio's past work, such as the Vestre factory in Norway, IQON in Quito, and El Cosmico campground hotel – define the exterior composition. However, the 'twisting' effect was not a mere aesthetic decision; the shapes were engineered to achieve the best possible vista for the residents of each apartment.
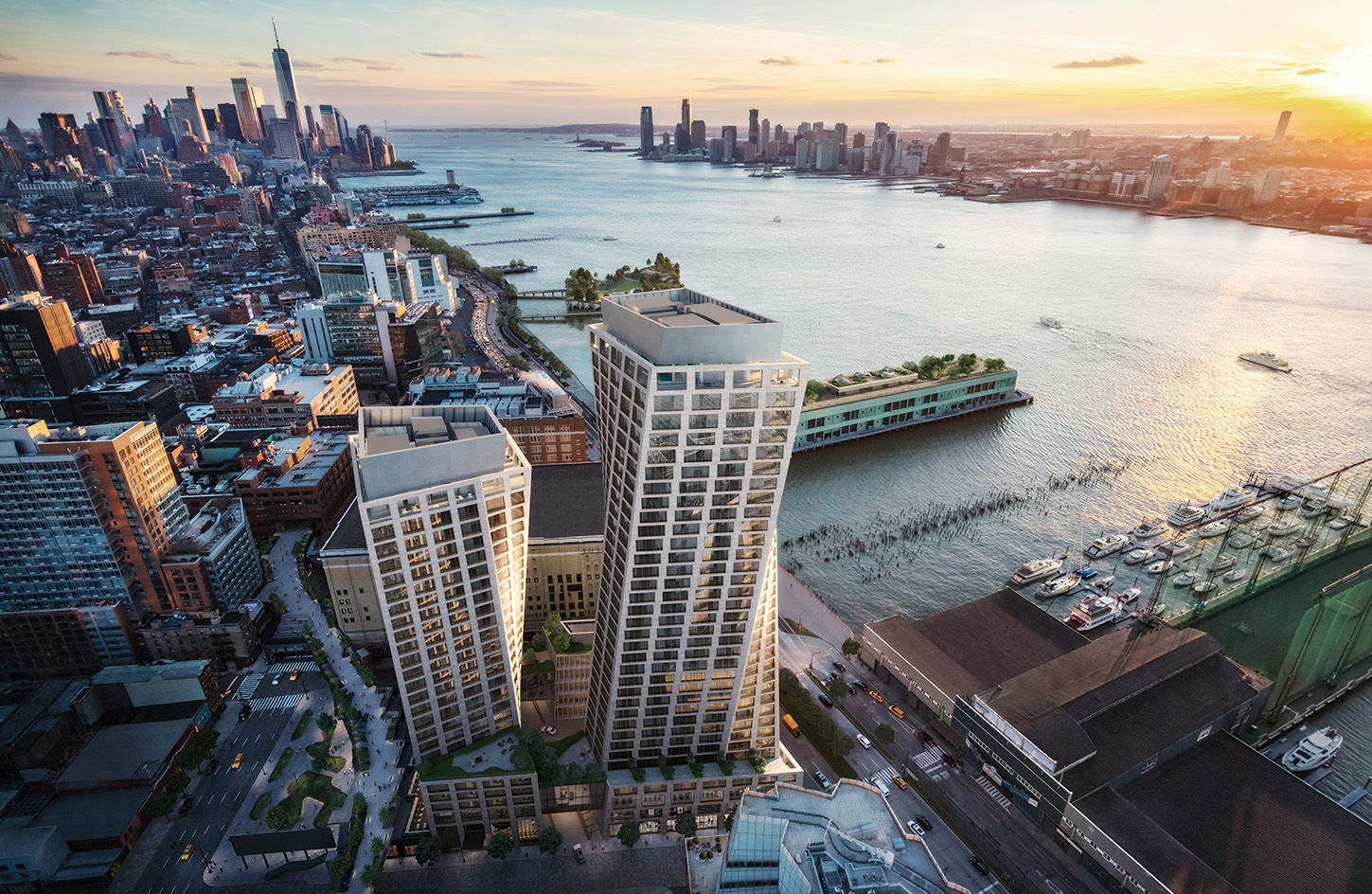
'The façade design is inspired by the punched windows seen in the historic warehouses of the Meatpacking and West Chelsea neighbourhoods. The façade patterning functions as an honest expression of the gridded structural logic of the building, which steps to follow the movement of the towers’ geometry. The travertine stone is in a way a tribute to Gordon Bunshaft and his Solow Building and Grace Building, both not far away,' says Ingels.
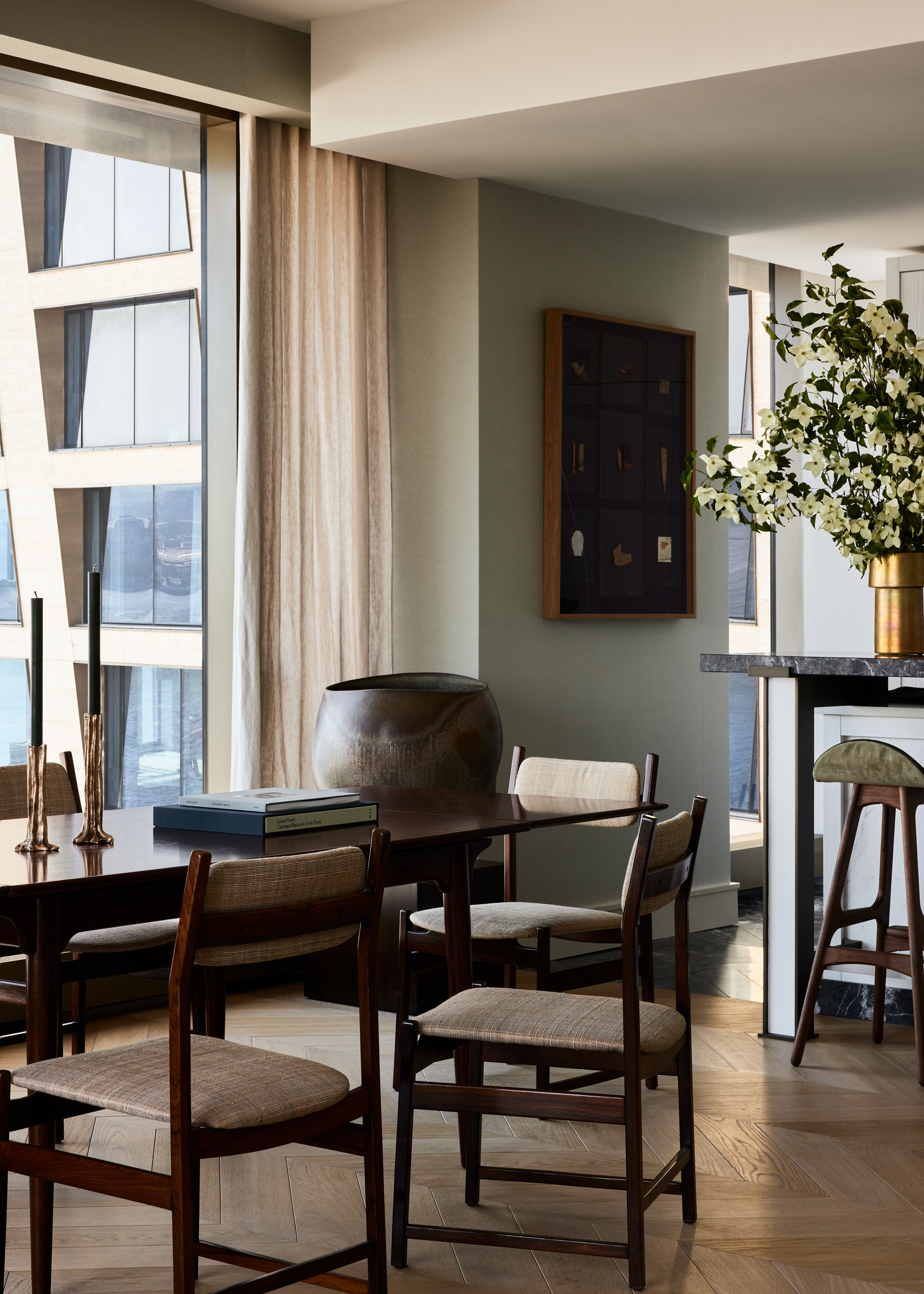
'Our site is blessed because it has The High Line on one side, and the Hudson River on the other side. It’s really breathtaking, and from an architect’s point of view it’s incredible to get a whole city block. We wanted to see if we could discover an architecture that could be both the character of Chelsea but at the same time do something that would be true to its time when the neighbourhood is full of creativity and ideas about architecture. It wasn’t about firsts but more about responding to the incredible location and figuring out how to maximise it, to take advantage of The High Line and Arts District and river and views.'

The exterior effect of motion and geometry is softened inside, where drama gives way to subtler tones and refined, luxurious materials as well as the views take centre stage. Large, floor-to-ceiling glazed openings pull those vistas in, bring together The High Line's greenery, the waters, and New York's iconic cityscape in every home.
‘It feels calm to be and live there’
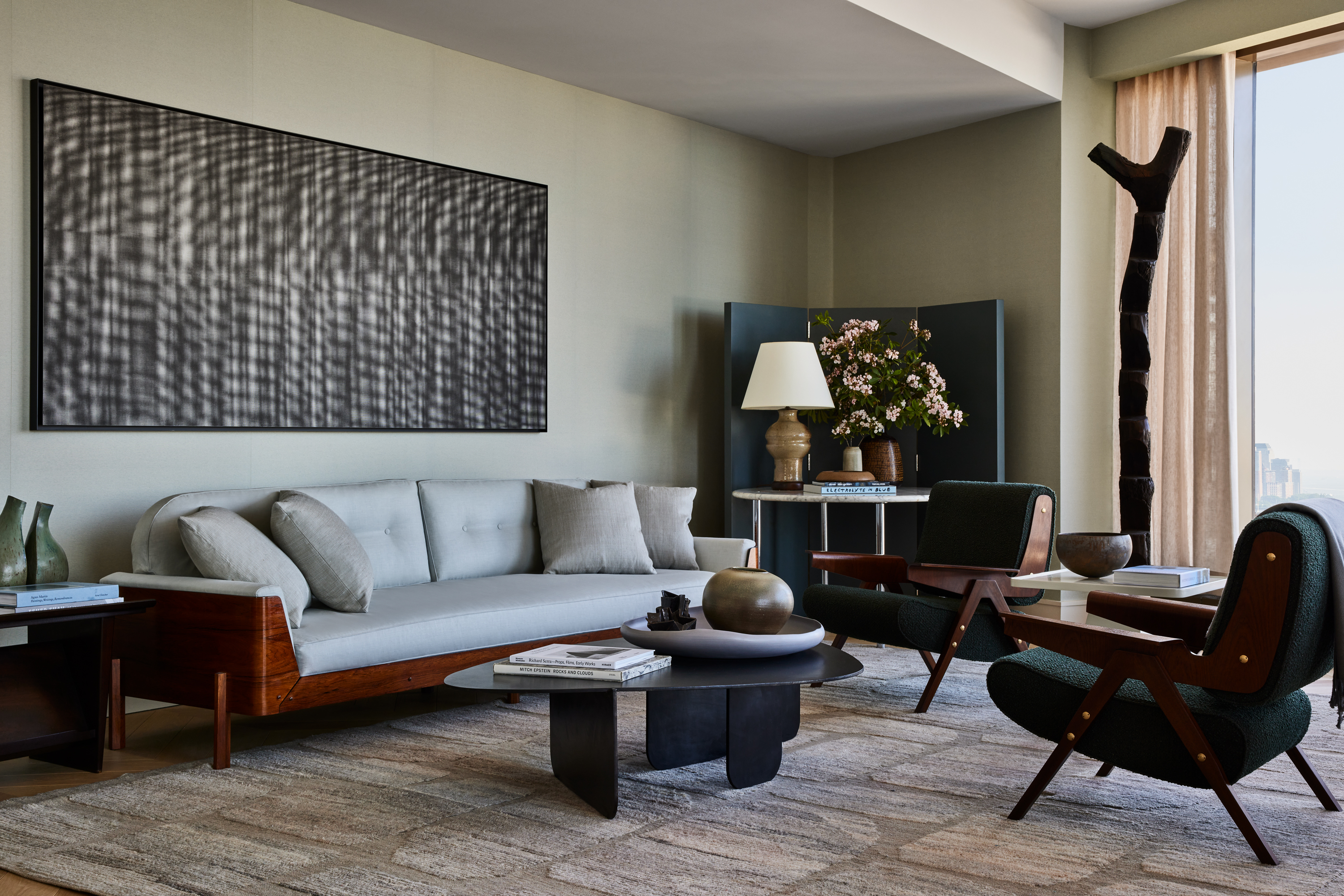
Interiors span from one-bedroom to five-bedroom residences, all of which can make the most of a series of lush amenities, including a swimming pool, spa and fitness area with one of the best views in town. The home by Dan Fink specifically mixes vintage and contemporary finds, including a rosewood dining table and a sofa by JD Moveis e Decoracoes, both from the 1960s, lounge chairs by Cassina, and artwork by Pace Gallery.
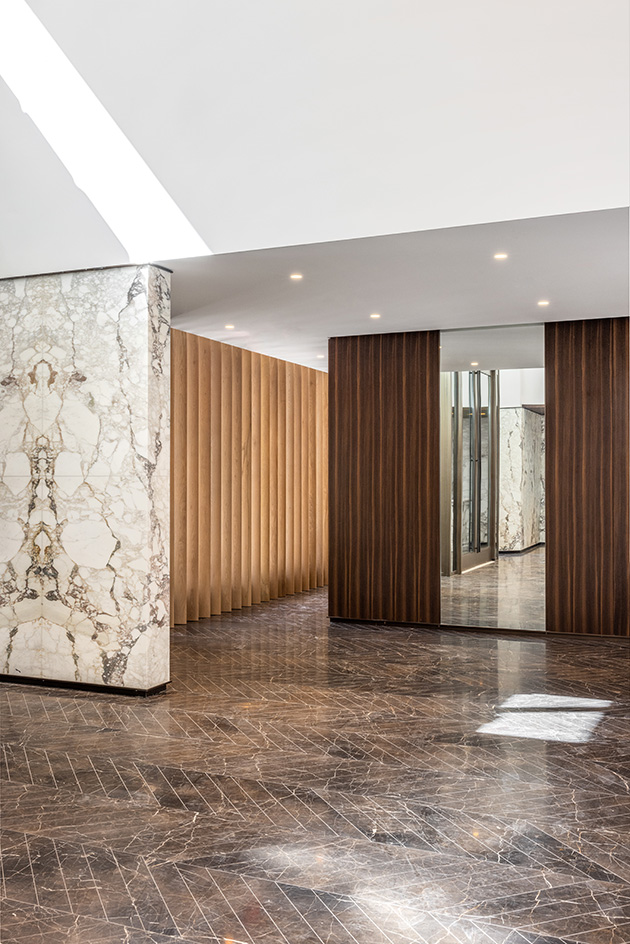
'The building that Bjarke designed is so elegant, with its embracing pairs of towers and glistening water views. I wanted the interiors to reflect that kind of natural grace and beauty. We chose furnishings in simple, sophisticated shapes, covered in easy materials and a soft palate. It feels calm to be and live there, floating above The High Line and the river,' says Fink.
Receive our daily digest of inspiration, escapism and design stories from around the world direct to your inbox.
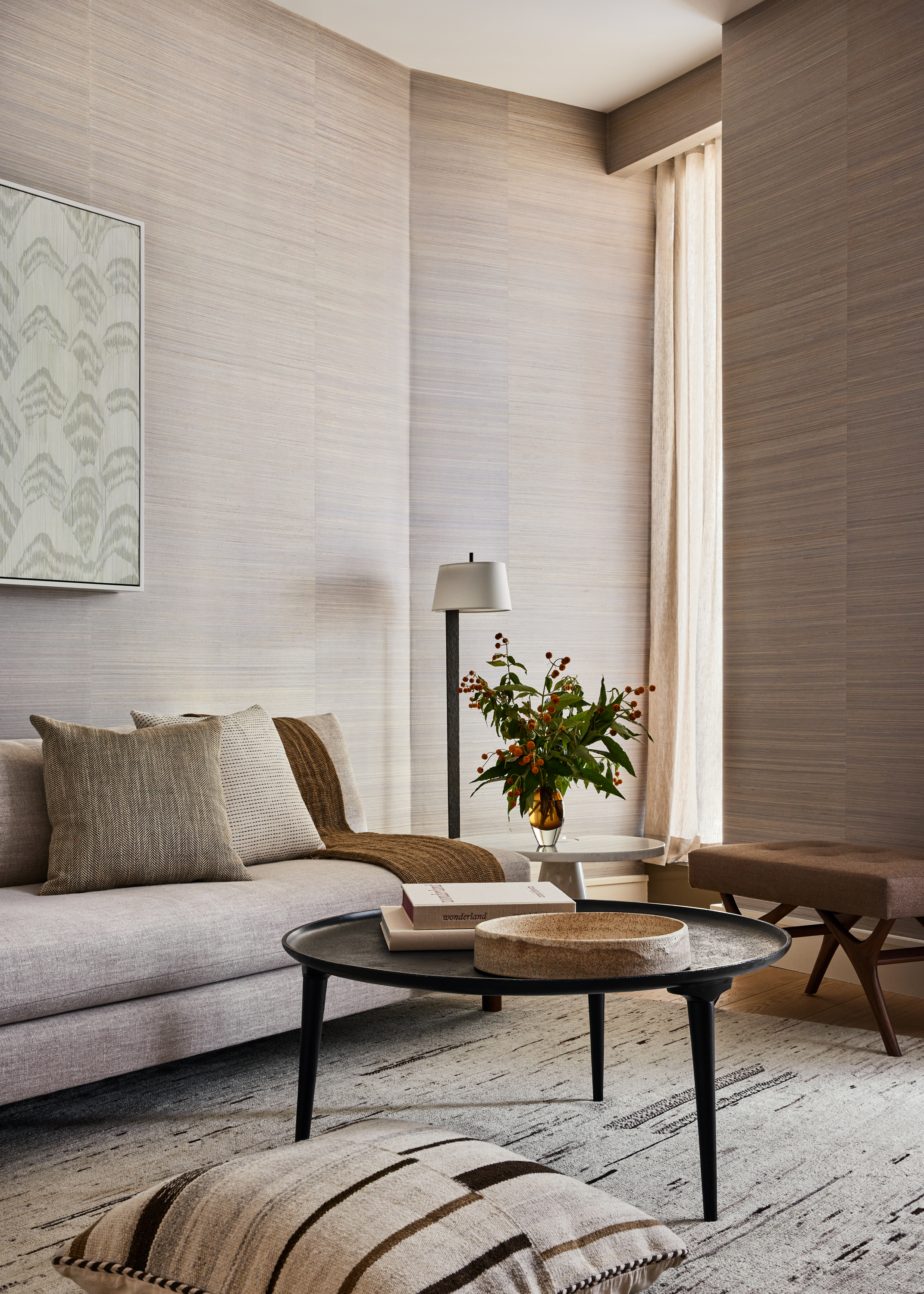
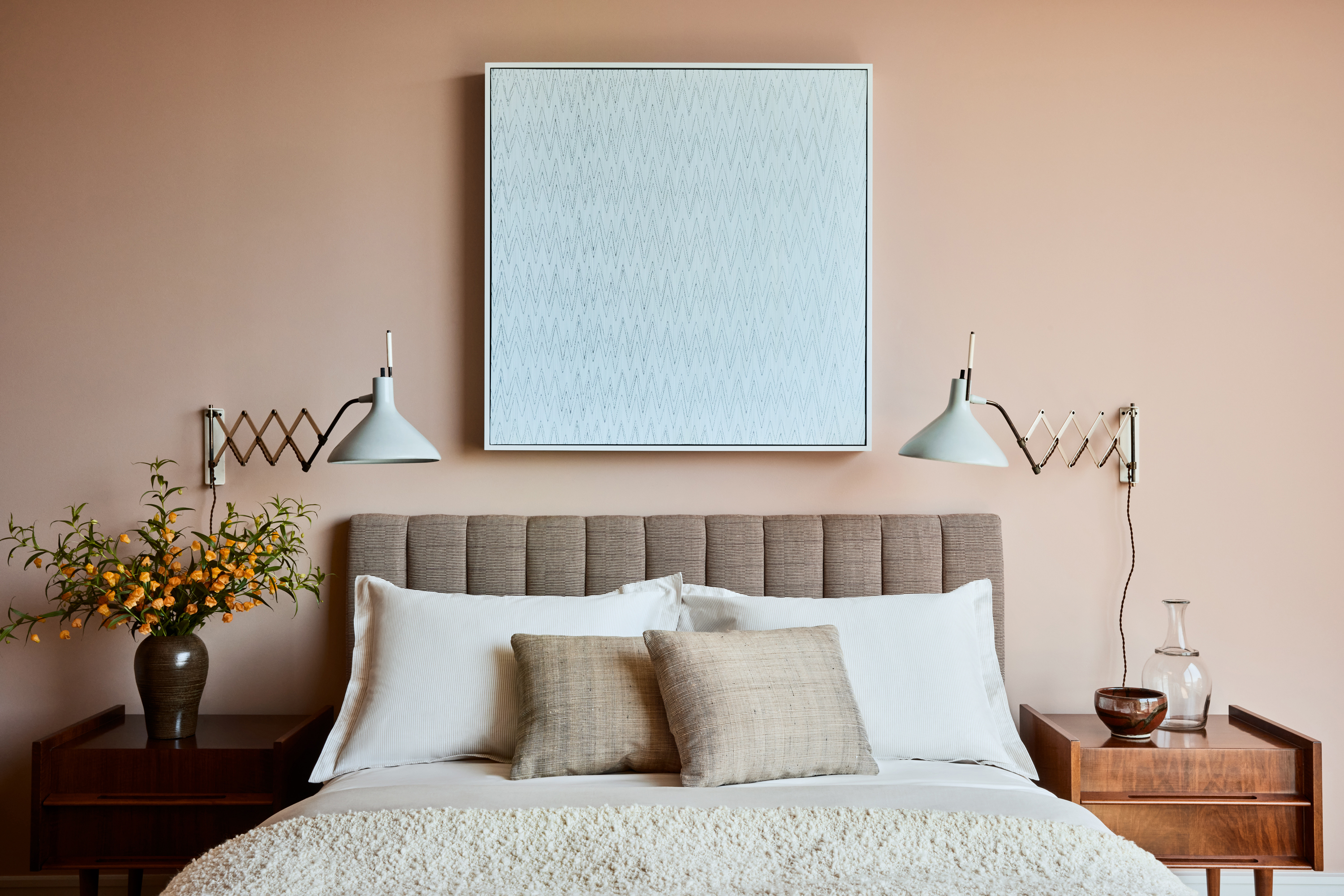
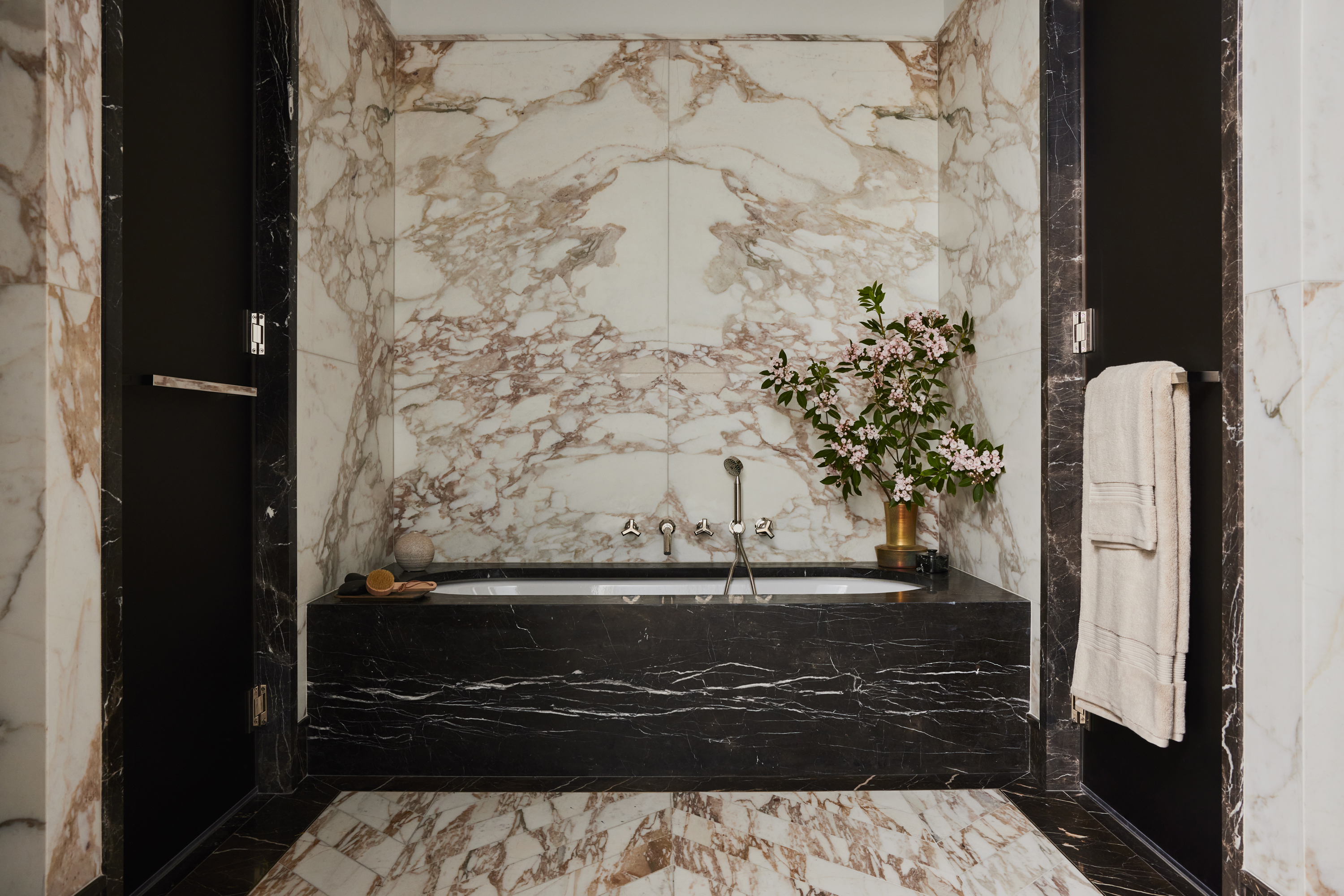
Ellie Stathaki is the Architecture & Environment Director at Wallpaper*. She trained as an architect at the Aristotle University of Thessaloniki in Greece and studied architectural history at the Bartlett in London. Now an established journalist, she has been a member of the Wallpaper* team since 2006, visiting buildings across the globe and interviewing leading architects such as Tadao Ando and Rem Koolhaas. Ellie has also taken part in judging panels, moderated events, curated shows and contributed in books, such as The Contemporary House (Thames & Hudson, 2018), Glenn Sestig Architecture Diary (2020) and House London (2022).
