The Twist at Kistefos by BIG opens to the public

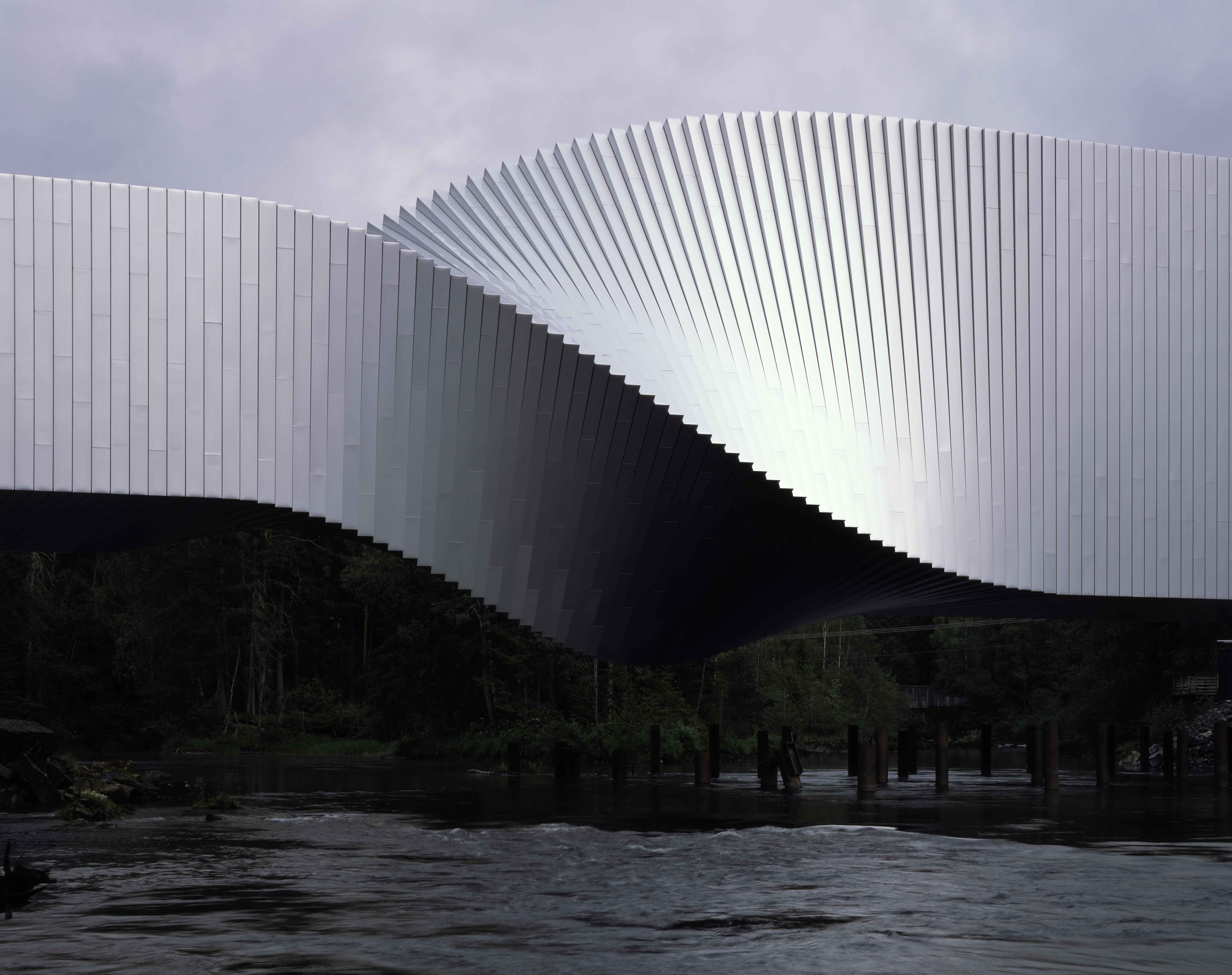
Receive our daily digest of inspiration, escapism and design stories from around the world direct to your inbox.
You are now subscribed
Your newsletter sign-up was successful
Want to add more newsletters?

Daily (Mon-Sun)
Daily Digest
Sign up for global news and reviews, a Wallpaper* take on architecture, design, art & culture, fashion & beauty, travel, tech, watches & jewellery and more.

Monthly, coming soon
The Rundown
A design-minded take on the world of style from Wallpaper* fashion features editor Jack Moss, from global runway shows to insider news and emerging trends.

Monthly, coming soon
The Design File
A closer look at the people and places shaping design, from inspiring interiors to exceptional products, in an expert edit by Wallpaper* global design director Hugo Macdonald.
Post-industrial sites make for ripe spots for cultural redevelopment, as examples such as the Zeche Zollverein in Essen, Germany and the Tate Modern in London beautifully demonstrate. Old silos, abandoned warehouses and derelict engine rooms have long inspired architects and artists, and it is exactly in such a location that businessman and avid art collector Christen Sveeas established the Kistefos Sculpture Park in 1999, set in the remains of a wood pulp mill – a complex owned by Sveeas' family for decades. Thanks to Sveeas' passion for art and heritage, the sculpture park is one of Scandinavia's largest, currently hosting some 46 sculptures by Norwegian and international artists.
Now, contemporary architecture in the shape of the Bjarke Ingels Group's The Twist, has joined the exhibits – or is this new gallery space maybe art too? From a distance, the streamlined twisting shape feels solid and powerful, yet lightly touching the ground, almost like a large format art installation. This was entirely deliberate, explains BIG partner David Zahle. ‘One of our main concerns was minimising the expression of engineering to keep the shape pure, just like art'.
It all started with a competition. ‘When we started this process more than eight years ago, we travelled here to find the best place to build the museum,' Ingels recalls. ‘The only place there was space in for a museum was by the mill and this would put us in competition with the heritage architecture. So we started stepping back, and further back, till we reached the river. [The current spot] connects everything – the banks of river, mountain and valley, art and nature, vertical and horizontal. It’s the place where things meet and here is where the twist happened.'
Fast-forward eight years, and The Twist has just launched to the public. The building, designed to house art – not just for Sveeas' art collection, but mostly independent shows inspired by it – contains a single, airy gallery, as well as some rather fun toilet facilities, overlooking the river and the belly of the structure in all its twisted glory. (‘The client said to make sure some funds were reserved for the bathrooms, to make sure they are the best in Norway!', says Ingels).
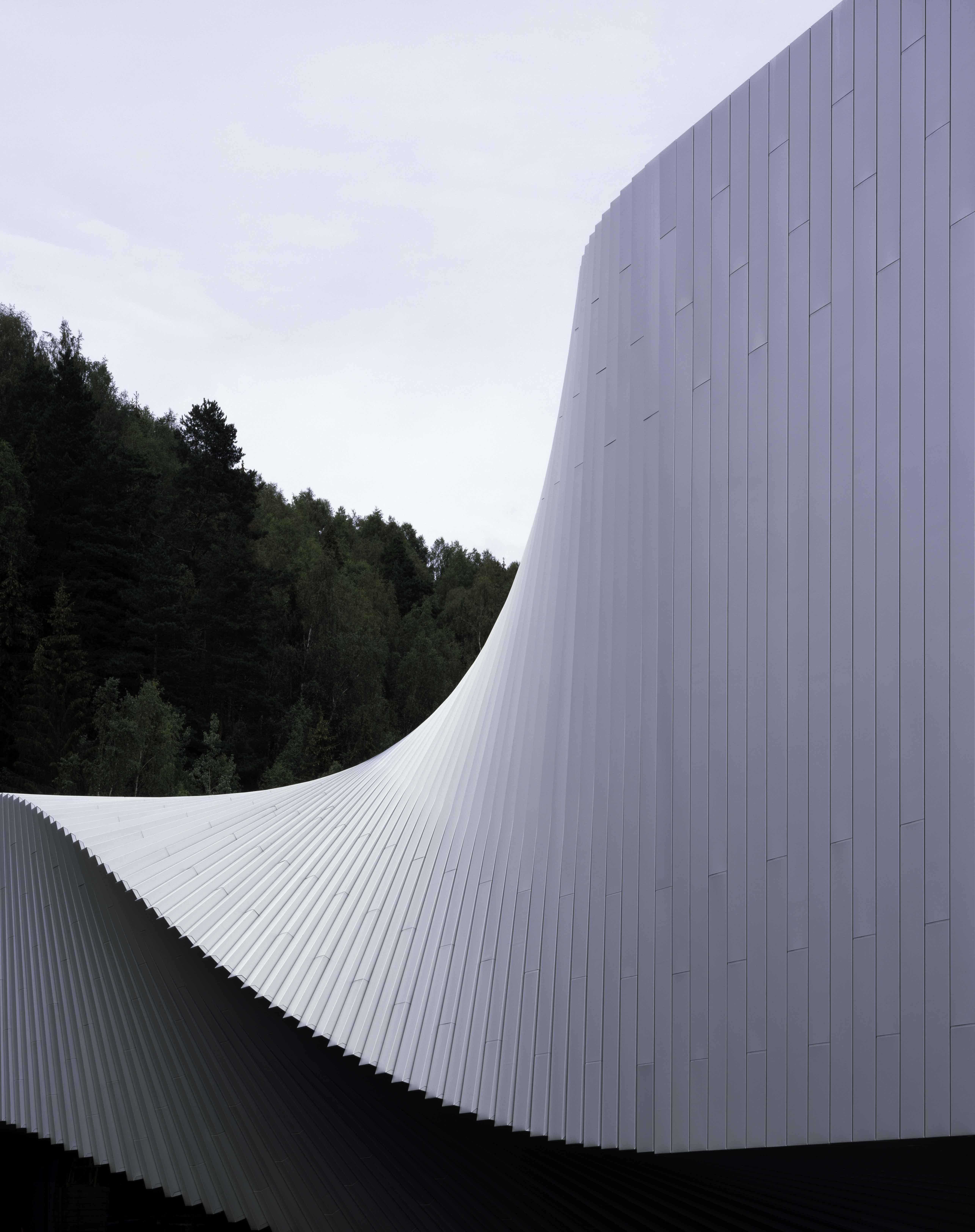
The white, geometric shape stretches over the water, slender and curvaceous, carrying a sense of movement, but not overly so. This dynamism translates fully inside too, where walls become floors and vice versa, complemented by large glass openings offering some spectacular views out to the green Norwegian countryside. The interiors are clad in white painted planks of solid wood, on one hand referencing the exterior strips, and on the other hinting at traditional Norwegian architecture and the local vernacular of country homes and barns. Wood cladding is very traditional, Ingels explains, but here it also hides some state of the art equipment and opportunities for art display (as the sleek, clean interior is the result of some clever designing that keeps all services concealed).
Of course the site's industrial heritage is still reflected on the new structure on some level. ‘It is a post industrial site and the facade is made of typical industrial anodised aluminium sheet', says Ingels. ‘Also, it is entirely made of straight elements, even though it is curved and designed using hyperbolic paraboloids. There is a sobriety to it, and the complexity is done in a simple way.'
This feat of architecture couldn't have happened without some brave engineering. As the building was designed as a bridge, it moves a lot, but its joints cleverly adapt and disappear in the design. ‘Jørn Utzon had this idea that you can create anything out of mass produced elements’ says Ingels. ‘In the twist there is a kind of Utzonian commitment to find a way to generate something simple out of complexity’. Further inspiration came from American modernism and inhabited bridges, he continues, saying that ‘making buildings as bridges is a bit of a fantasy’.
Now, the building, which sits in the park among works by the likes of Anish Kapoor and Martin Creed, completes a journey through the larger site, helping connect the old silo and mill nearby with the artworks that are interspersed among the trees in a single, curated trajectory.
‘[This gallery] has been in the plans for almost 20 years’, says Sveeas. ‘An original design was never built but now I am happy that happened. This is a much more exciting building. Now we have a sort of natural bridge to make a round trip and see the whole area. I think we can say that the new building is also pretty unique.’
Ingels seems visibly proud. ‘Years later [than when we first designed it] and it was not simple, but this is mesmerizingly similar to the original vision', he smiles.
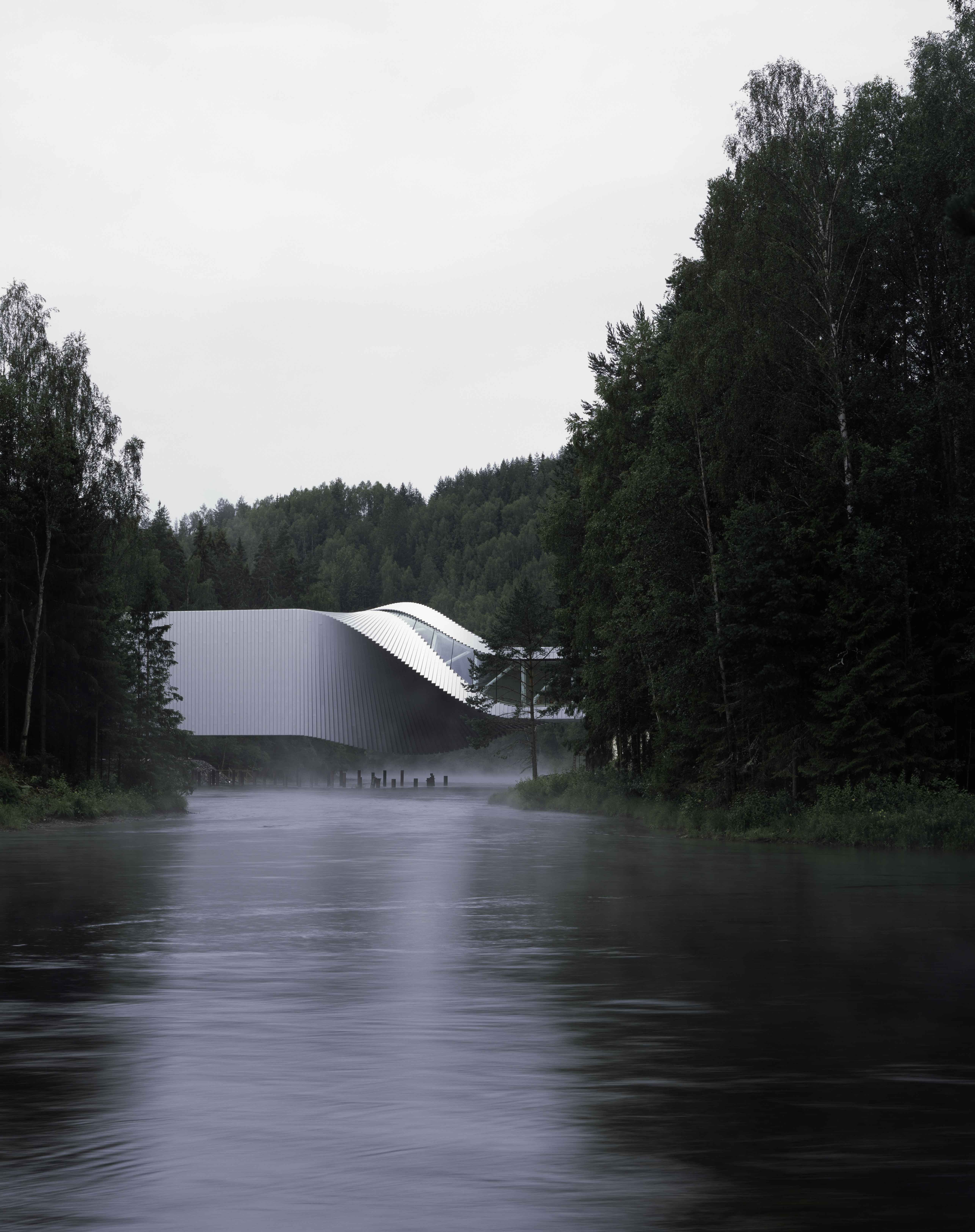
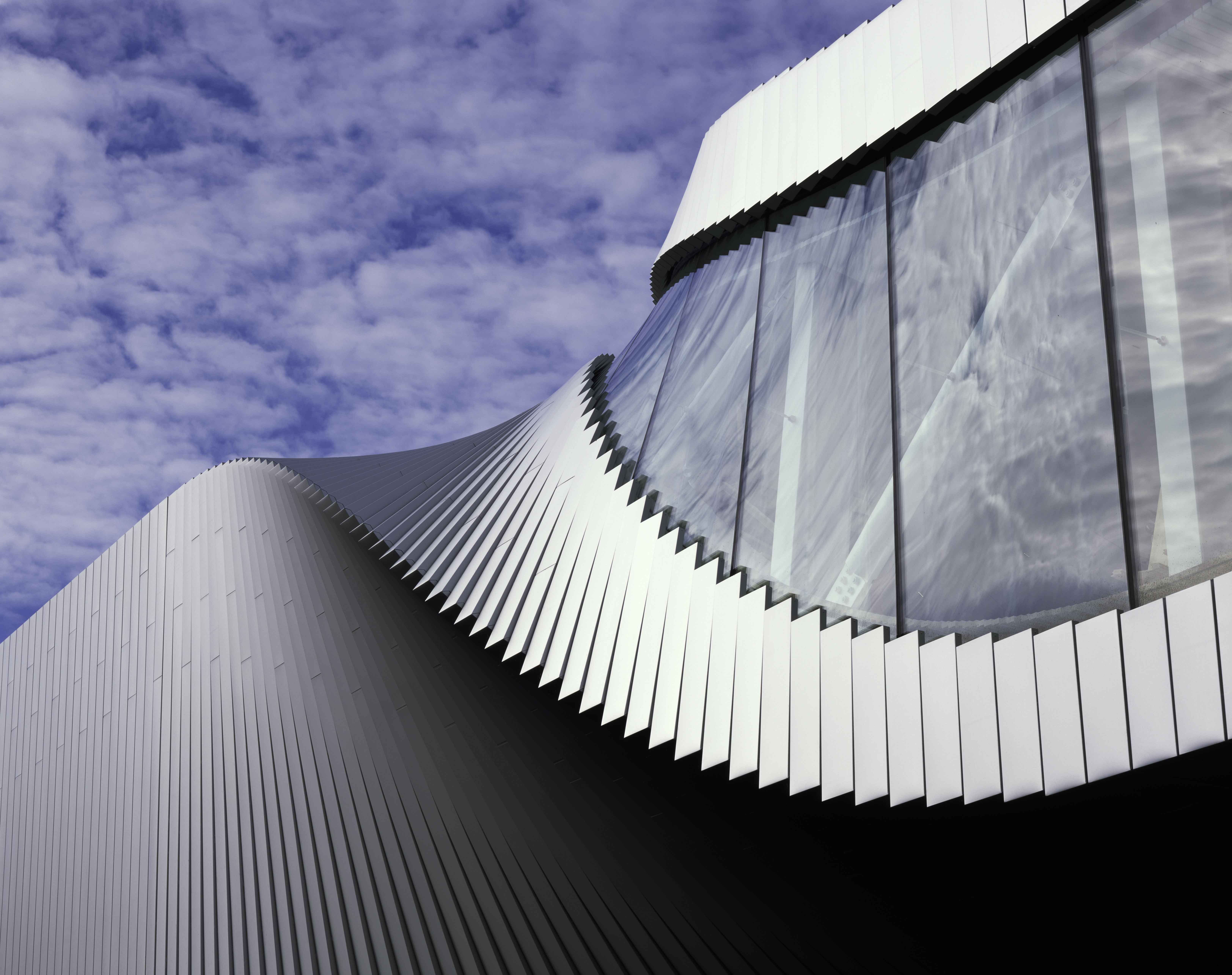
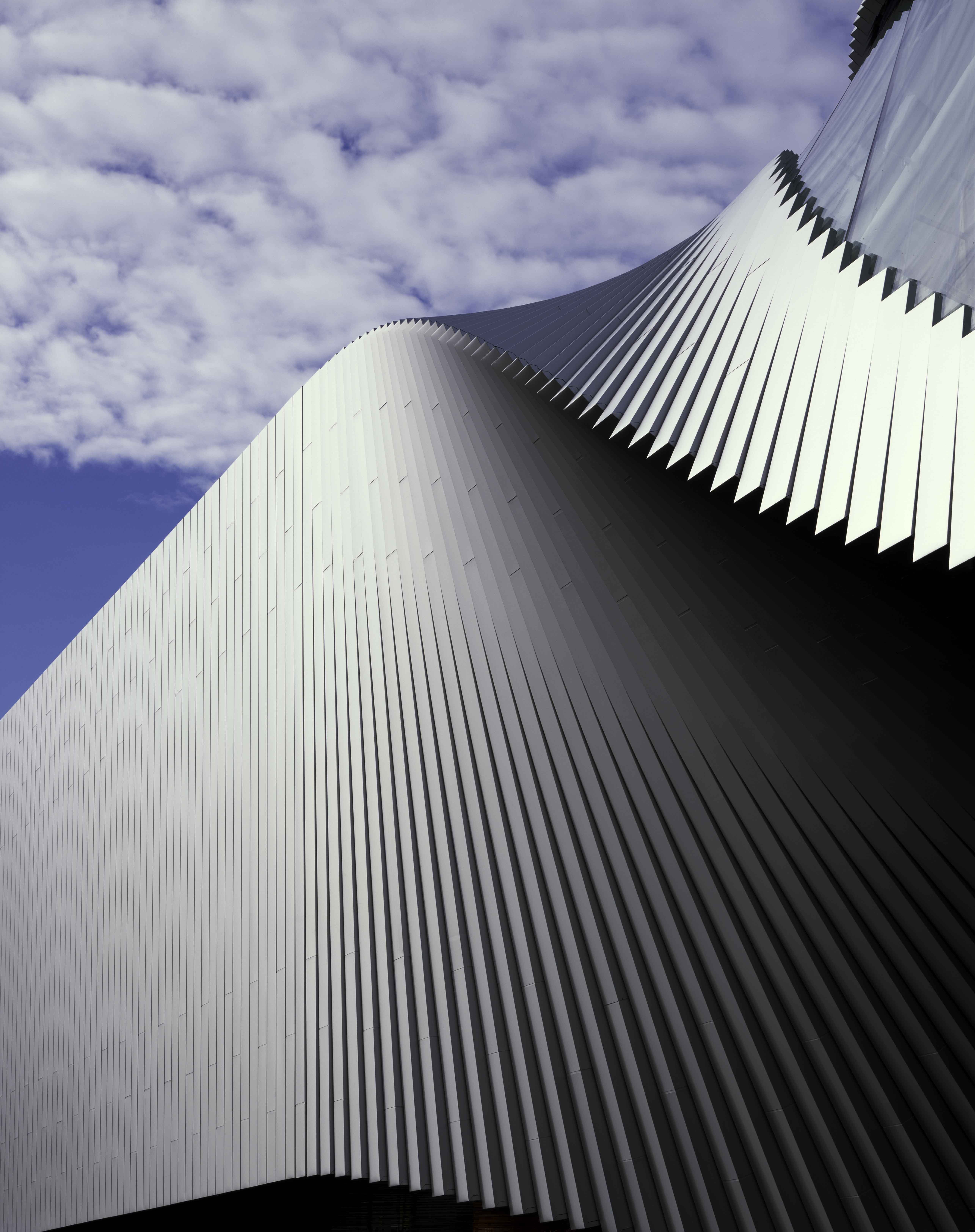
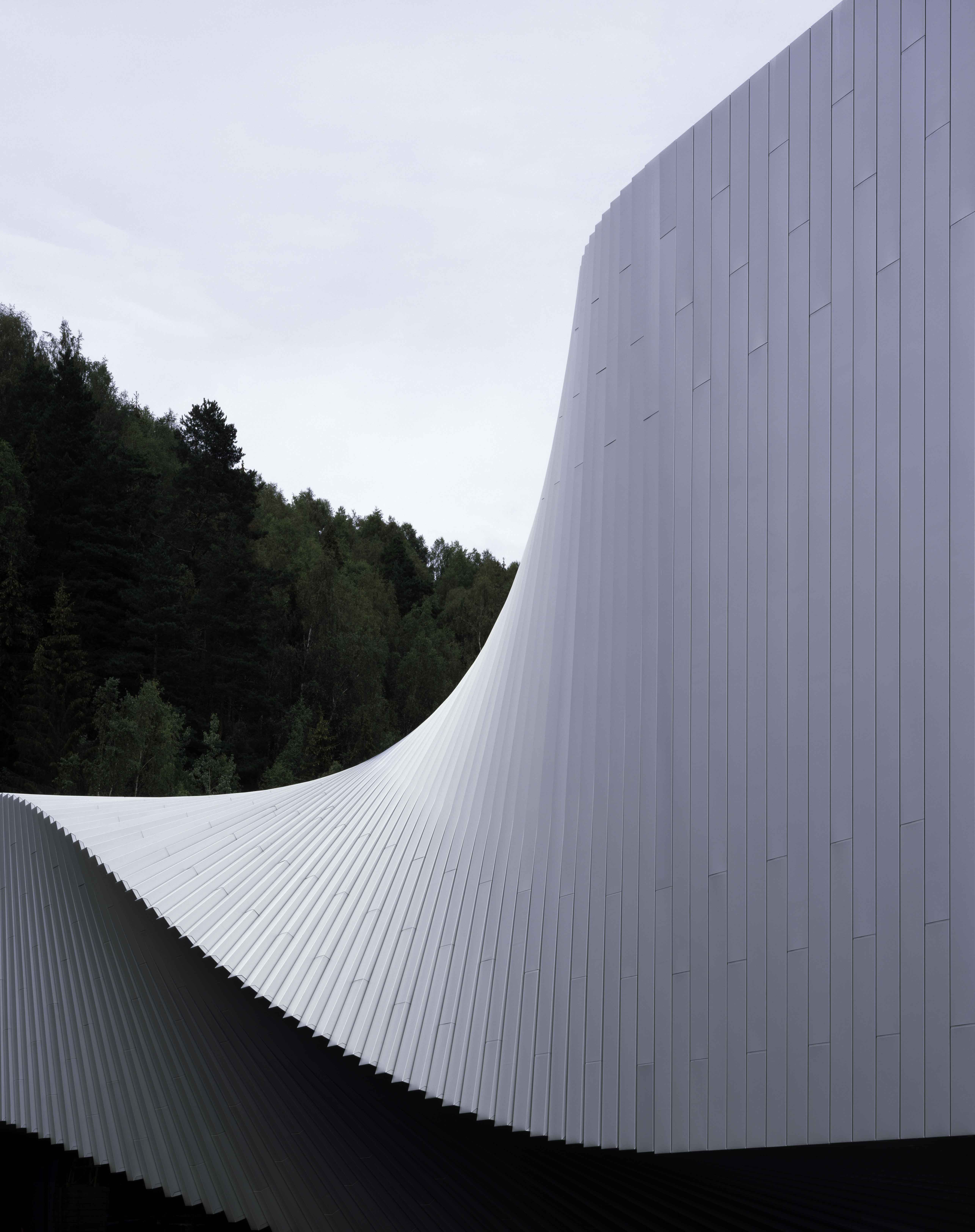
INFORMATION
Receive our daily digest of inspiration, escapism and design stories from around the world direct to your inbox.
Ellie Stathaki is the Architecture & Environment Director at Wallpaper*. She trained as an architect at the Aristotle University of Thessaloniki in Greece and studied architectural history at the Bartlett in London. Now an established journalist, she has been a member of the Wallpaper* team since 2006, visiting buildings across the globe and interviewing leading architects such as Tadao Ando and Rem Koolhaas. Ellie has also taken part in judging panels, moderated events, curated shows and contributed in books, such as The Contemporary House (Thames & Hudson, 2018), Glenn Sestig Architecture Diary (2020) and House London (2022).
