BIG twist: Bjarke Ingels puts a new spin on Miami condo living
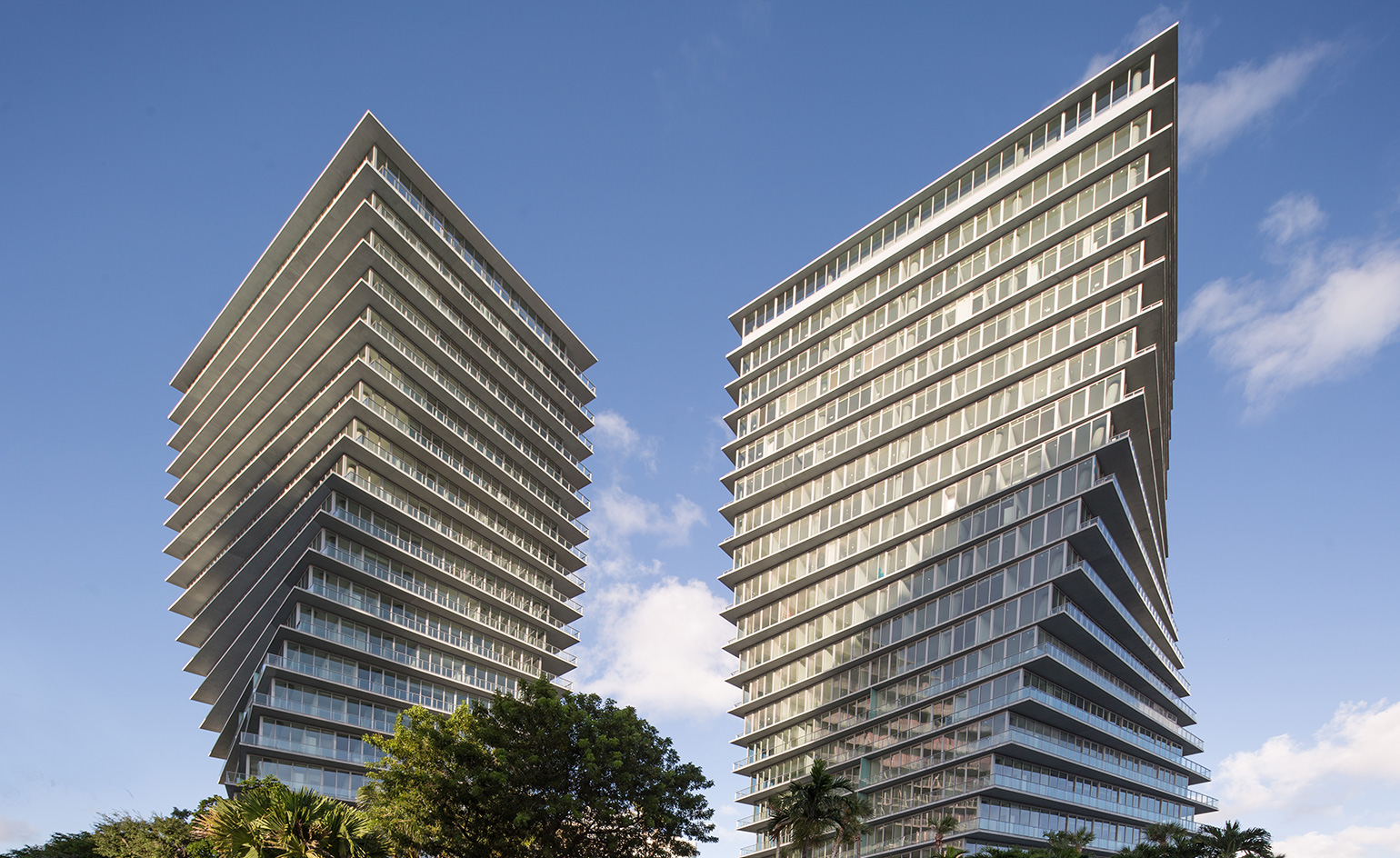
Bjarke Ingels' twisting towers have been steadily rising through Miami's Coconut Grove skyline since 2012. We've been watching the Danish architect's Grove at Grand Bay with eager anticipation, and are excited to finally take a look inside.
In tandem with luxury developer Terra, Bjarke Ingels Group (BIG) sought to create a progressive monument without detracting from the area's colourful history. Coconut Grove is 'a sanctuary for artists, writers, and unconventional thinkers,' explains David Martin, president of Terra. 'It has a long history of challenging the status quo.'
The Grove at Grand Bay continues this grand tradition of pushing boundaries. Each of the two towers' 20 storeys promise outstanding views thanks to their unique corkscrew design – the structures arch around each other in an attractive architectural duet. Whichever way you look, views are unobstructed, despite the buildings' close proximity. One direction overlooks Biscayne Bay and the newly developed Regatta Park, while the other stretches out to downtown Miami and the beach.
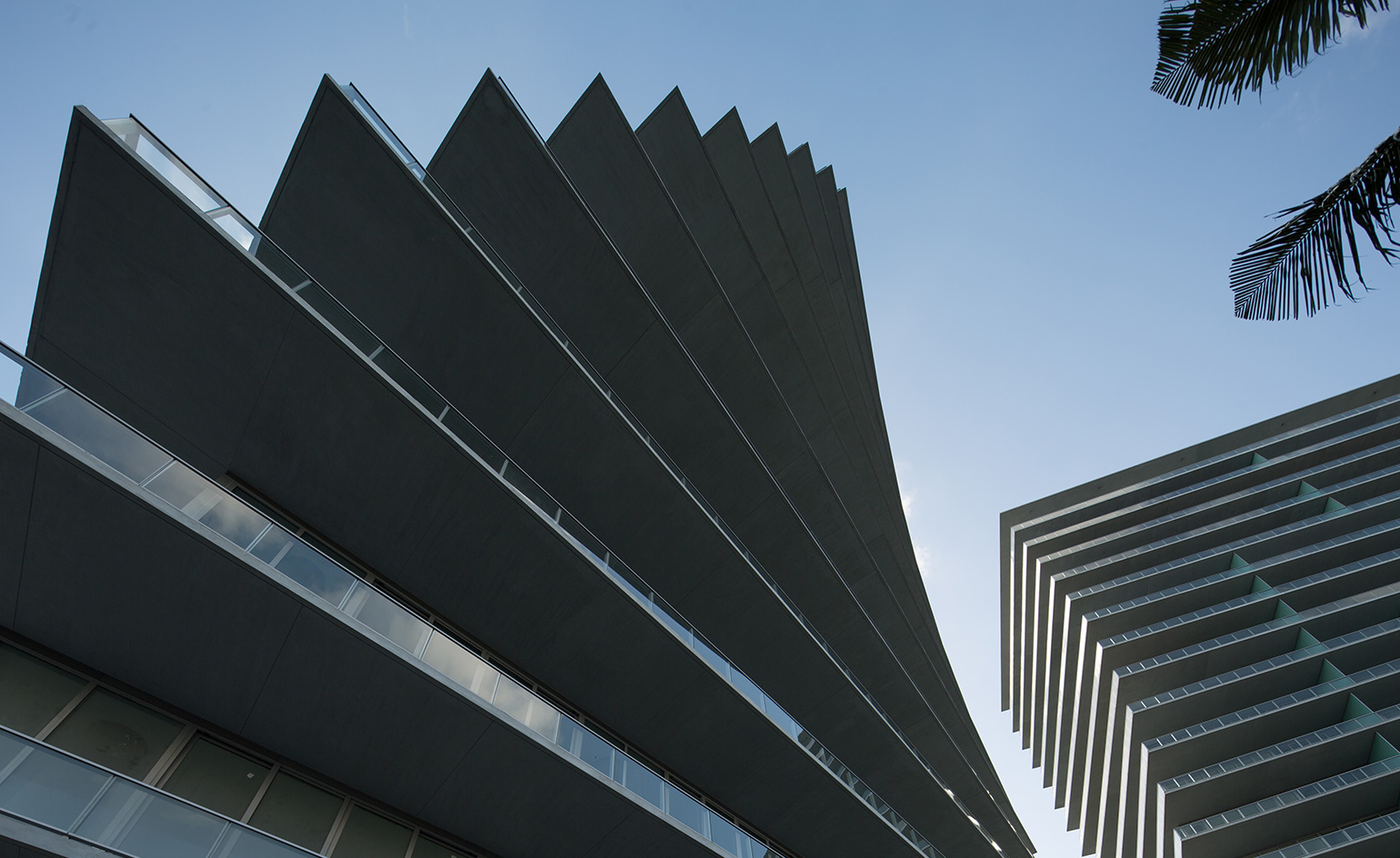
The towers' floors fan out in a corkscrew-like design
Encircling the towers are the verdant creations of landscape architect Raymond Jungles (who also lives around the corner from Coconut Grove), developed in conjunction with Ingels. Together, they have created a strikingly sylvan residential campus. The combination of 500 trees, 15,000 plants, and a peppering of water features achieves a lush landscape that echoes the natural surroundings of Coconut Grove, without sacrificing the continuity between outside and in.
To that end, Ingels has ensured the interior and exterior schemes match with precision. Airy spaces are generously embellished by big-name artworks, including pieces by Olafur Eliasson and Pedro Reyes – though it doesn't feel like living in an art gallery. Residential amenities are discreetly placed, unfussy and thoughtful. These include everything from a state-of-the-art fitness centre to a pet spa and children's play area.
Private perks aside, respecting the flourishing local environment, community and economy was at the project's heart. As Ingels explains, 'It was important that Grove at Grand Bay respond to its community through a design that was respectful and distinctive. This is a special place with a well-defined soul.'

The pair of twisting towers loom large over the city's Coconut Grove neighbourhood
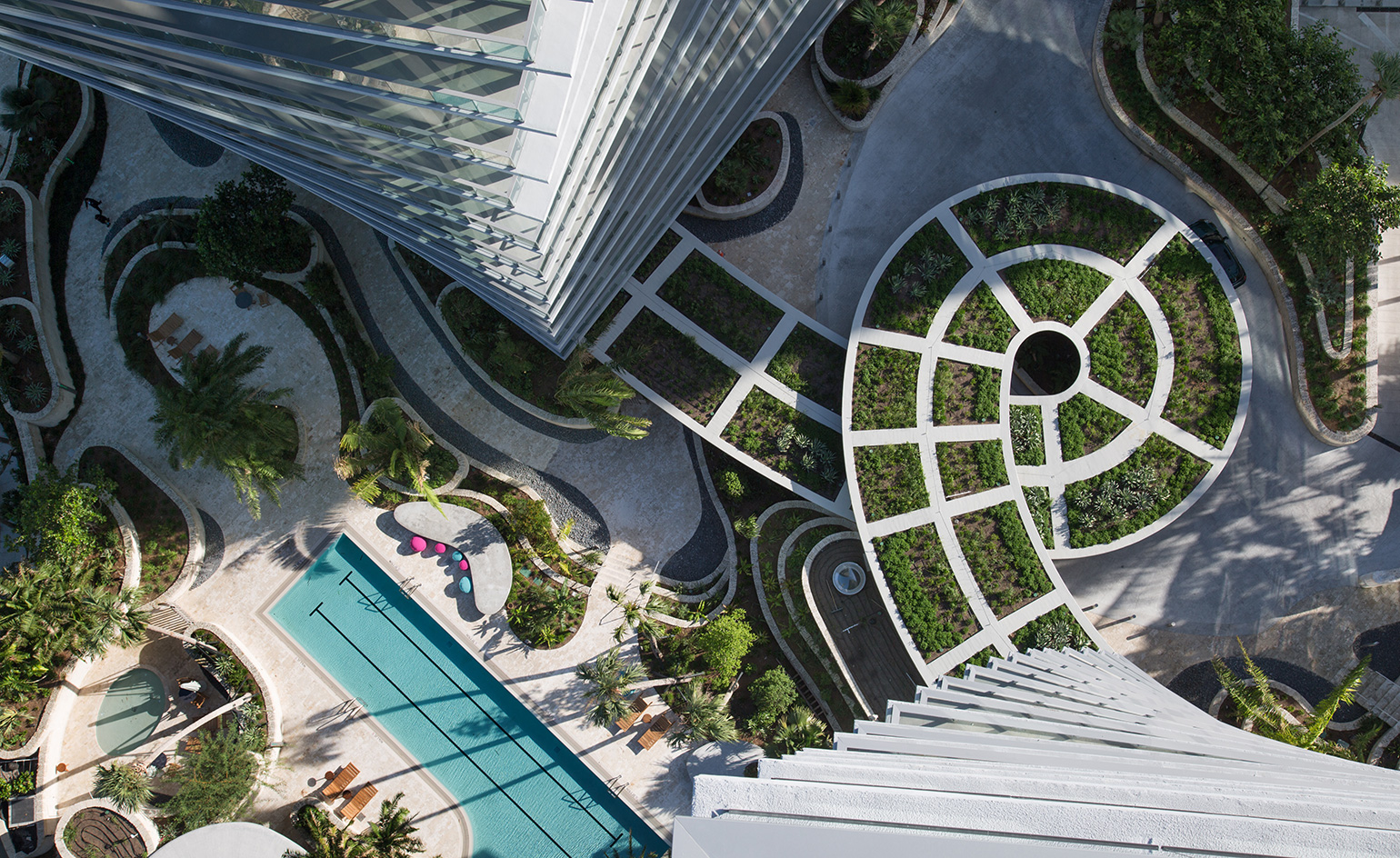
Landscape architect Raymond Jungles has developed the green spaces encircling the scheme
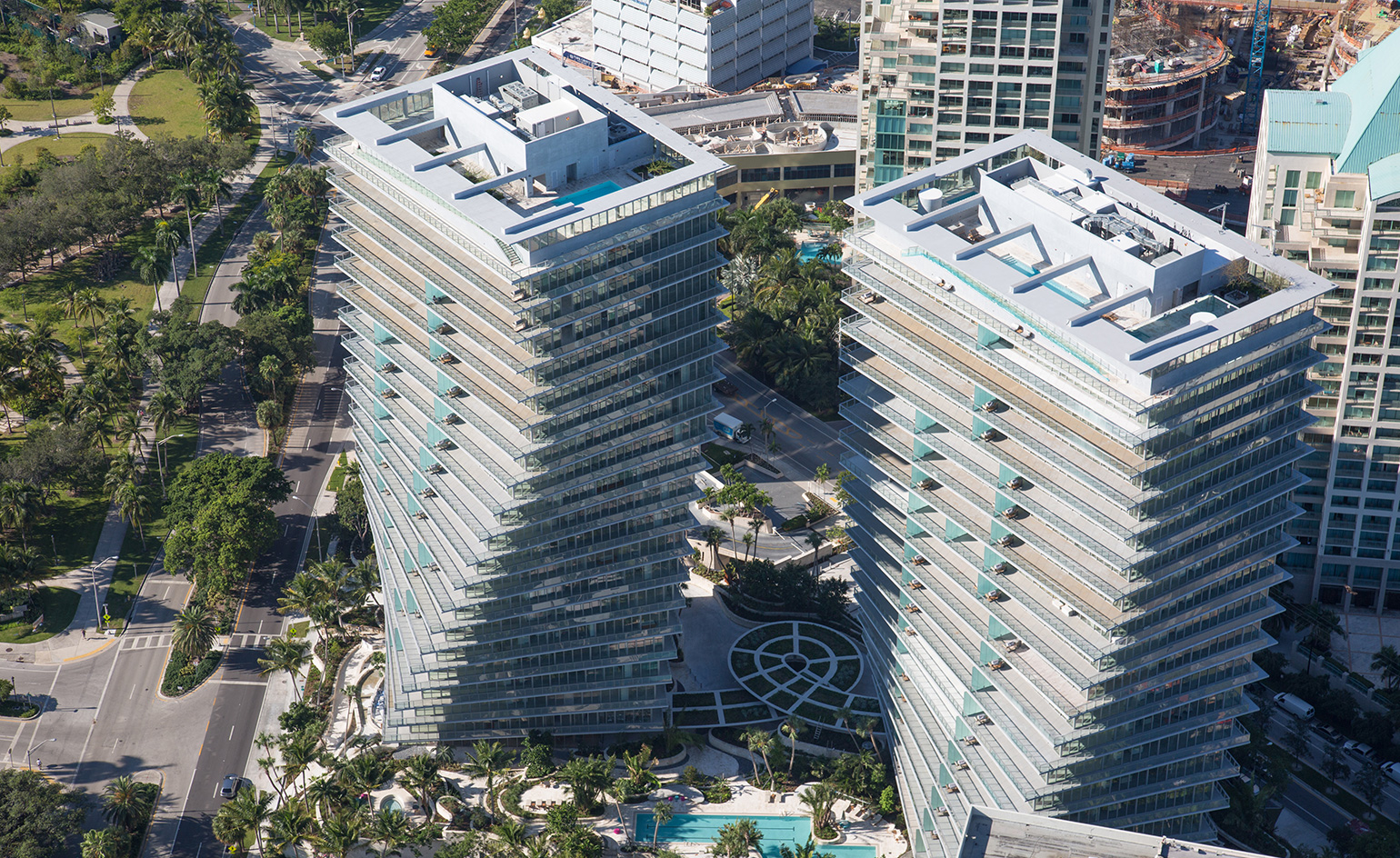
Each of the two towers' 20 storeys promise outstanding views thanks to their uniquely rotating corkscrew design
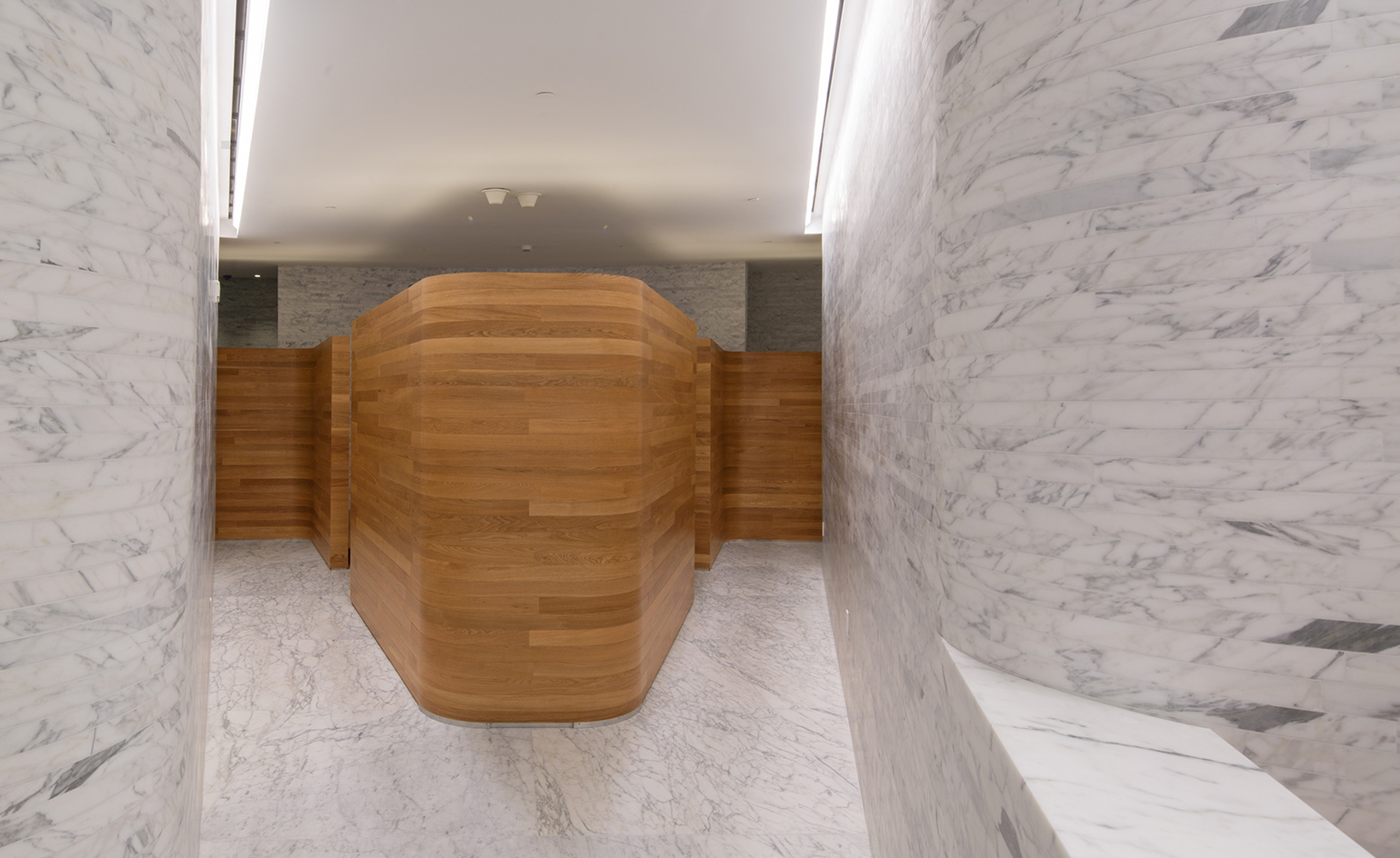
Inside, the perception-shifting spa area has a minimalist and airy feel
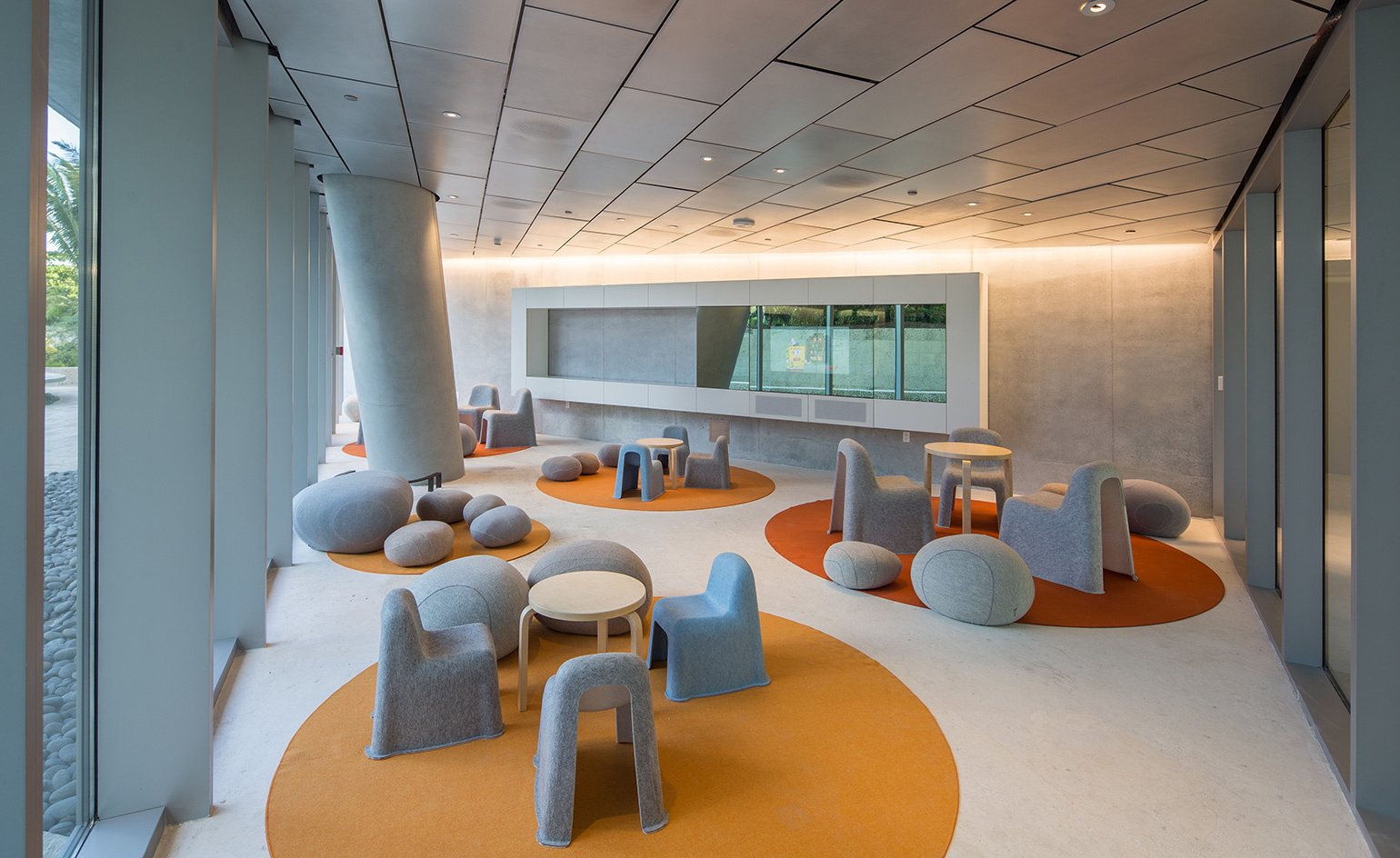
Amenities include a children's play area...
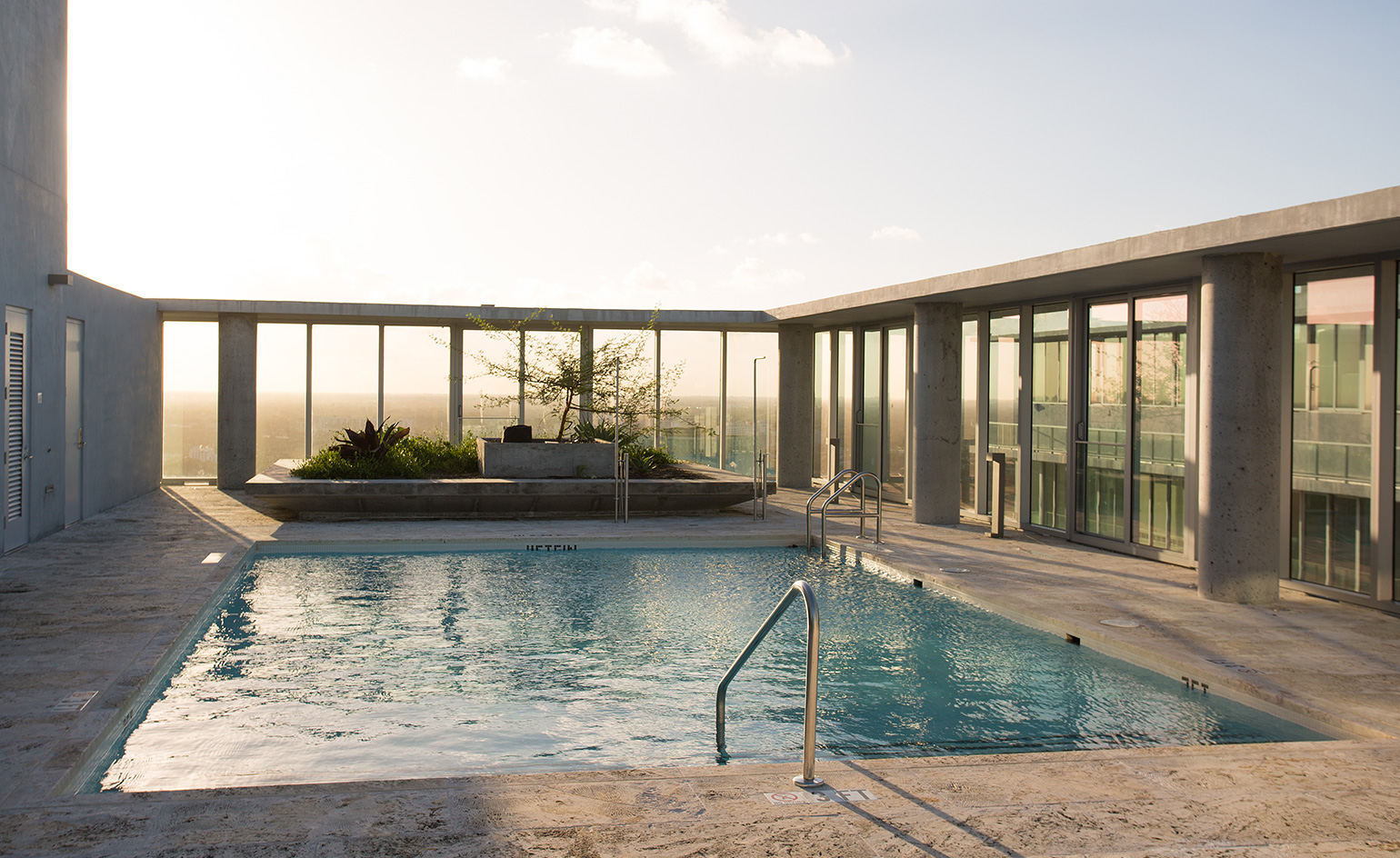
...as well as rooftop pools for the towers' residents
INFORMATION
For more information, visit the Bjarke Ingels Group website
Receive our daily digest of inspiration, escapism and design stories from around the world direct to your inbox.
Elly Parsons is the Digital Editor of Wallpaper*, where she oversees Wallpaper.com and its social platforms. She has been with the brand since 2015 in various roles, spending time as digital writer – specialising in art, technology and contemporary culture – and as deputy digital editor. She was shortlisted for a PPA Award in 2017, has written extensively for many publications, and has contributed to three books. She is a guest lecturer in digital journalism at Goldsmiths University, London, where she also holds a masters degree in creative writing. Now, her main areas of expertise include content strategy, audience engagement, and social media.