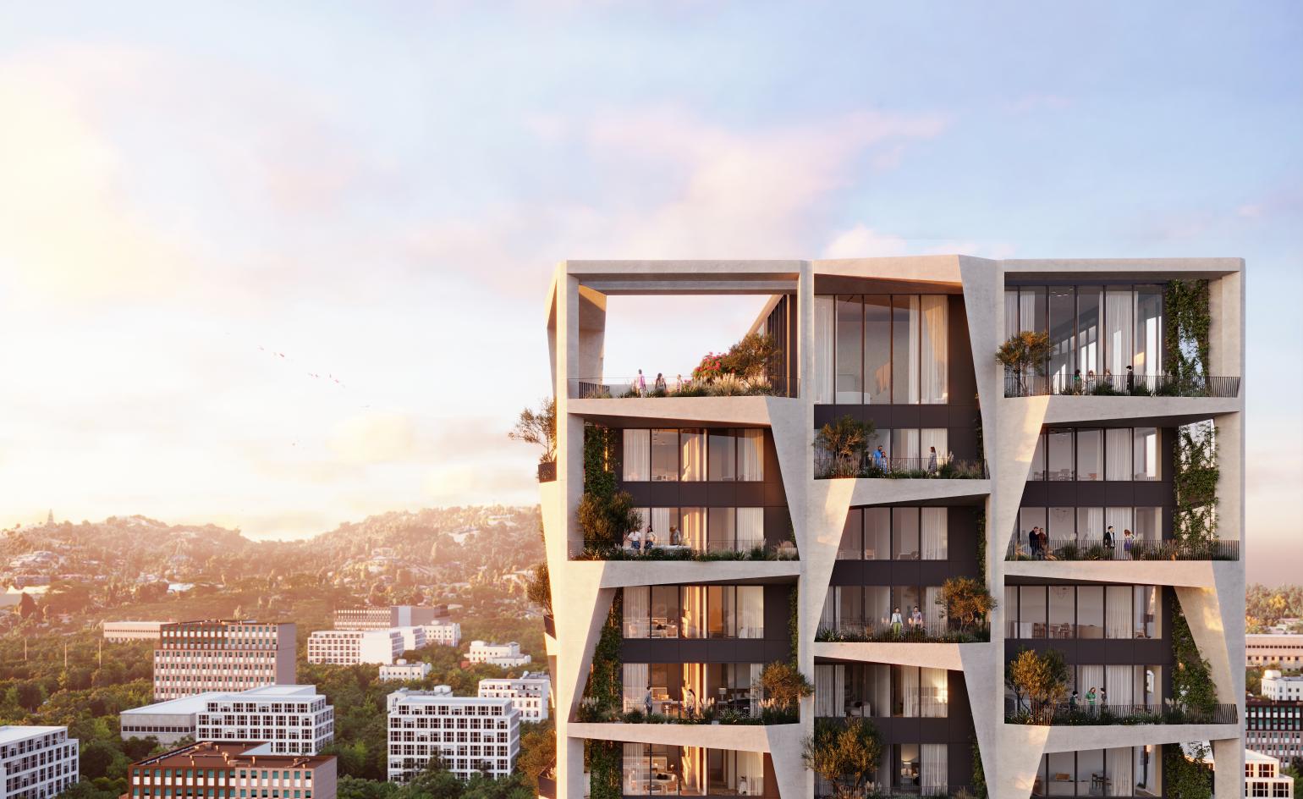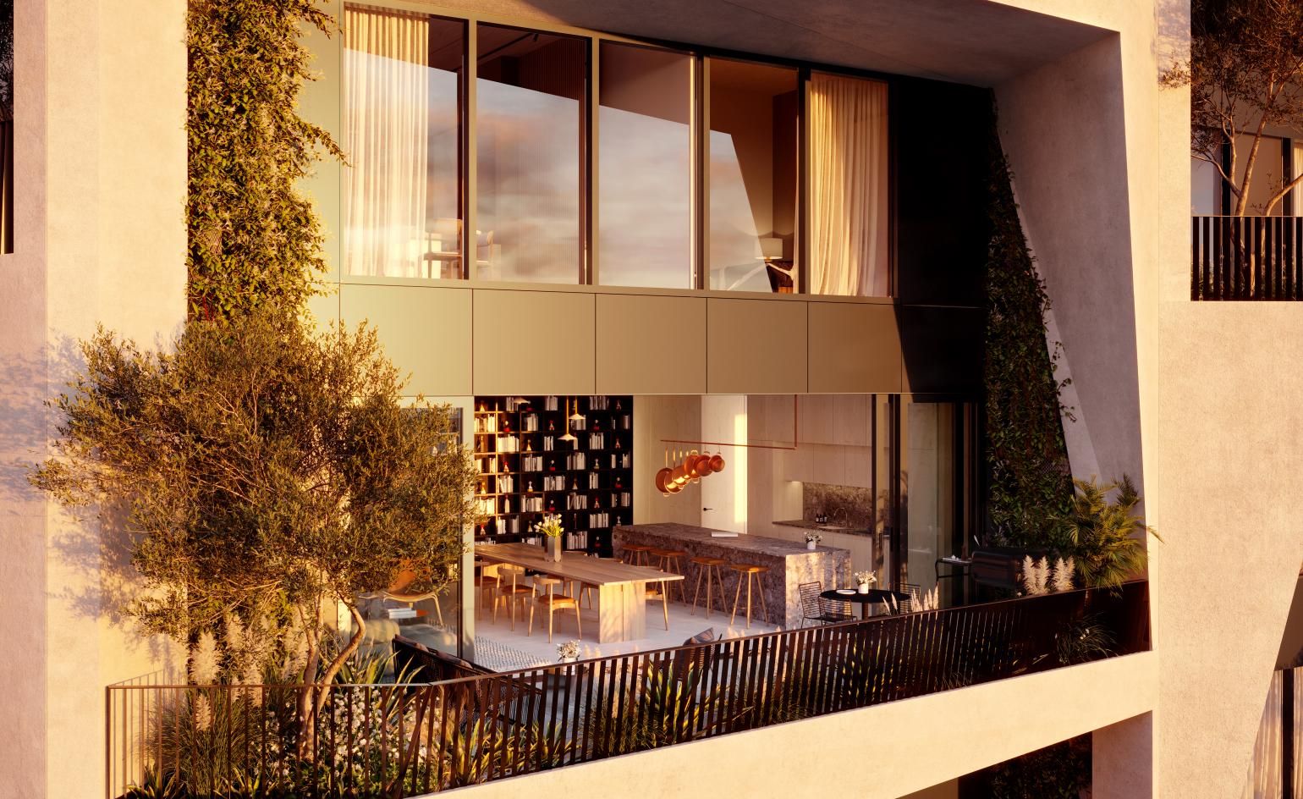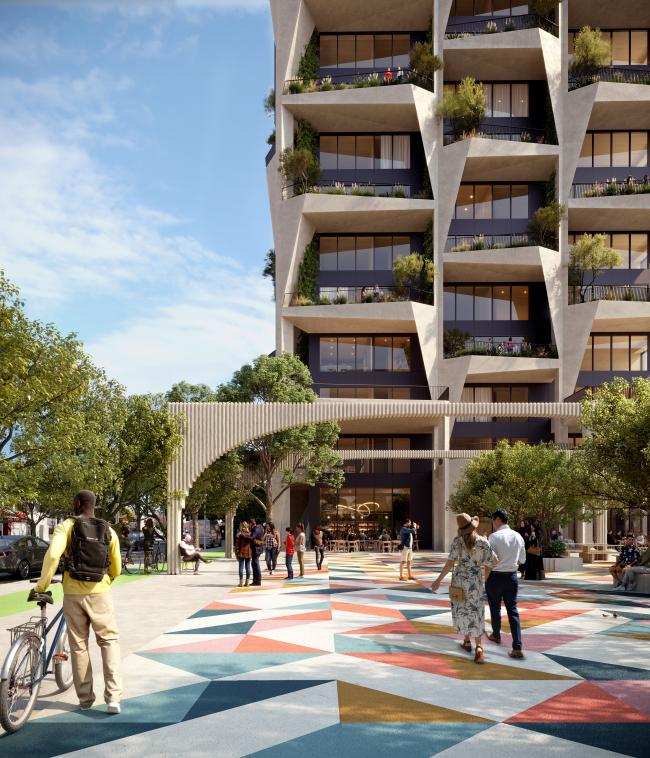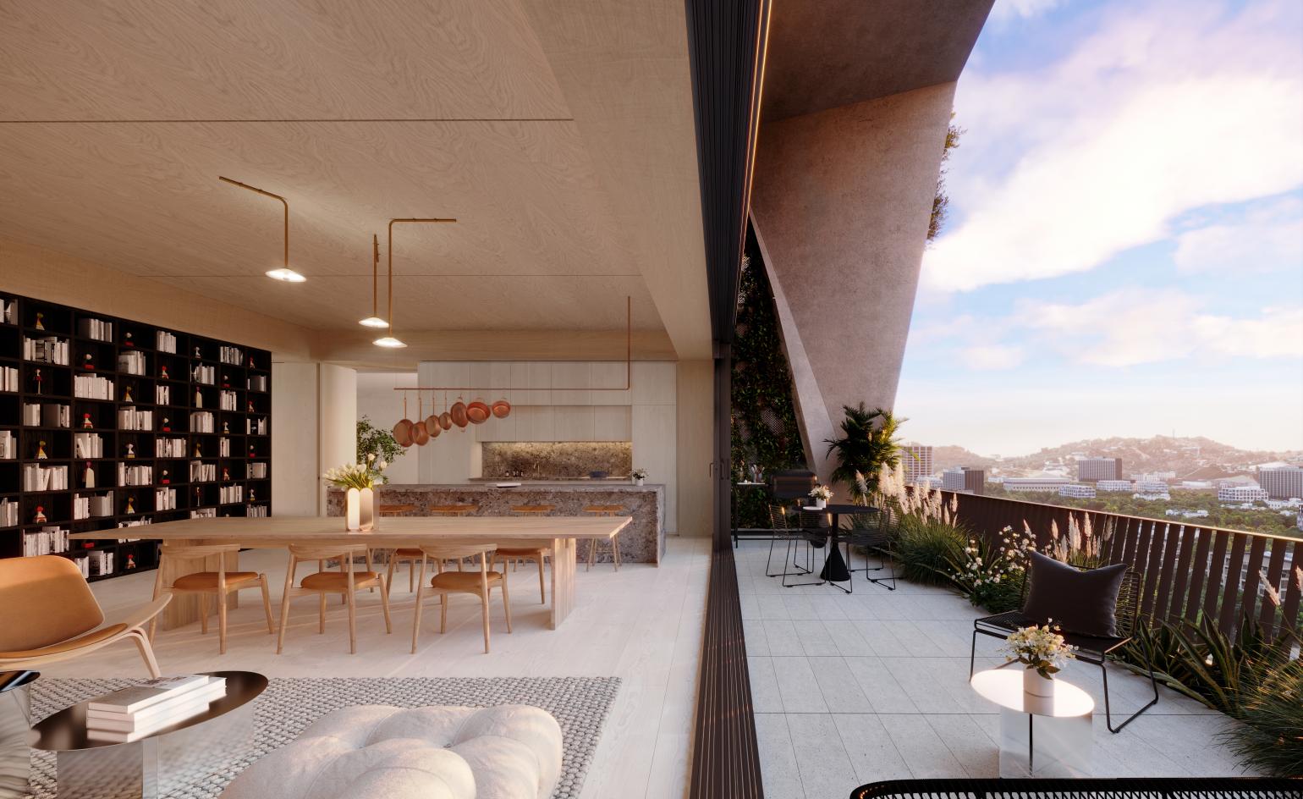Bjarke Ingels’ Nabr aims to disrupt the housing market
Nabr, the new company co-founded by Bjarke Ingels, real estate entrepreneur Roni Bahar and tech veteran Nick Chim, is planning a housing market shake-up

Receive our daily digest of inspiration, escapism and design stories from around the world direct to your inbox.
You are now subscribed
Your newsletter sign-up was successful
Want to add more newsletters?

Daily (Mon-Sun)
Daily Digest
Sign up for global news and reviews, a Wallpaper* take on architecture, design, art & culture, fashion & beauty, travel, tech, watches & jewellery and more.

Monthly, coming soon
The Rundown
A design-minded take on the world of style from Wallpaper* fashion features editor Jack Moss, from global runway shows to insider news and emerging trends.

Monthly, coming soon
The Design File
A closer look at the people and places shaping design, from inspiring interiors to exceptional products, in an expert edit by Wallpaper* global design director Hugo Macdonald.
If there’s any industry that’s in dire need of disruption, the housing market is it. With home purchase feeling increasingly out of reach for many living in cities these days, companies like Nabr are making it easier to own apartments. The real estate tech start-up, co-founded by Bjarke Ingels, real estate entrepreneur Roni Bahar and tech veteran Nick Chim, recently unveiled its first apartment building, located in San Jose, California, in the art and culture district South of First Area (SoFA).
Focused on putting consumers first, Nabr’s proposal enables residents to customise their apartment’s design and financing package – all via its software platform. Whether one decides to purchase upfront or build equity while leasing a unit through Nabr’s leasing programme, residents are given a roadmap towards home ownership, at a high quality and sustainable architecture standard no less.

‘We believe that the real estate industry is fragmented, inefficient, and lacking transparency. Additionally, urban areas across the country are continuing to grow at an unprecedented rate, yet less than 2 per cent of new housing [projects] are apartments for sale,’ says Bahar. ‘This ongoing problem led us to create Nabr – a brand that’s radically rethinking not just home buying but living in a market dominated by luxury rentals and affordable suburban residential with nothing in between, until now.’
With Ingels at the creative helm, each Nabr apartment suitably demonstrates a high-design, yet low impact approach that he’s known for. Ingels says, ‘Much of our previous work at BIG centres around leveraging sustainability to enhance the living experience. It was important that we kept this philosophy a core focus at Nabr. Each apartment is carbon neutral in operations, with an all-electric design and energy-efficient façade that leverages the latest technology, including View electrochromic glass. We also used healthy and sustainable materials such as laminated timber on the exterior and designed numerous spaces meant for vertical vegetation (both indoor and outdoor) to help provide cleaner air to the city.’

Despite being situated in the heart of the city, a connection to nature is maintained, not only through the use of sustainably sourced North American timber in the homes, but also an abundance of light and air, made possible through high ceilings and panoramic windows. Green spaces are easily cultivated indoors with the residences and outdoors on large private balconies.
Ingels continues: ‘[All] these qualities create a warm yet modern aesthetic that reflects the best of Scandinavian sensibilities. We’re also incredibly excited to grow our roster of design packages which will provide consumers with the opportunity to choose from a variety of interior designers.’
Nabr’s incorporation of technology is intended to take the pain out of designing a home. Particularly in line with supply chain issues plaguing the building industry, being able to visualise a space streamlines the process and avoids as many unforeseen hiccups along the way.
Receive our daily digest of inspiration, escapism and design stories from around the world direct to your inbox.

‘The conventional development process for multi-family housing is entirely bespoke, with the design process taking about a year and construction taking another two years. Housing demand in the US has been outstripping supply for several decades now, with no relief in sight. Nabr is developing virtual showroom technology that enables consumers to design, price, and visualise their Nabr home before it is built,’ explains Chim. ‘This direct to consumer approach enables Nabr to significantly reduce the market risk associated with conventional speculative development. Over time, lower risk translates to better consumer value.’
He continues: ‘Our goal is to achieve a level of scale beyond conventional development practices. Instead of delivering one building per year, we’re developing a system in the hopes of delivering hundreds of projects per year at a lower cost due to economies of scale, while offering a better customer experience. The scalable housing model can facilitate the delivery of 100,000-plus units a year, making it the first truly national multi-family brand in real estate. Our long-term vision is to deliver projects in less than half the time and at price points affordable to middle-income households nationally.’
NFORMATION
Pei-Ru Keh is a former US Editor at Wallpaper*. Born and raised in Singapore, she has been a New Yorker since 2013. Pei-Ru held various titles at Wallpaper* between 2007 and 2023. She reports on design, tech, art, architecture, fashion, beauty and lifestyle happenings in the United States, both in print and digitally. Pei-Ru took a key role in championing diversity and representation within Wallpaper's content pillars, actively seeking out stories that reflect a wide range of perspectives. She lives in Brooklyn with her husband and two children, and is currently learning how to drive.