This restored Danish country home is a celebration of woodworking – and you can book a stay
Dinesen Country Home has been restored to celebrate its dominant material - timber - and the craft of woodworking; now, you can stay there too

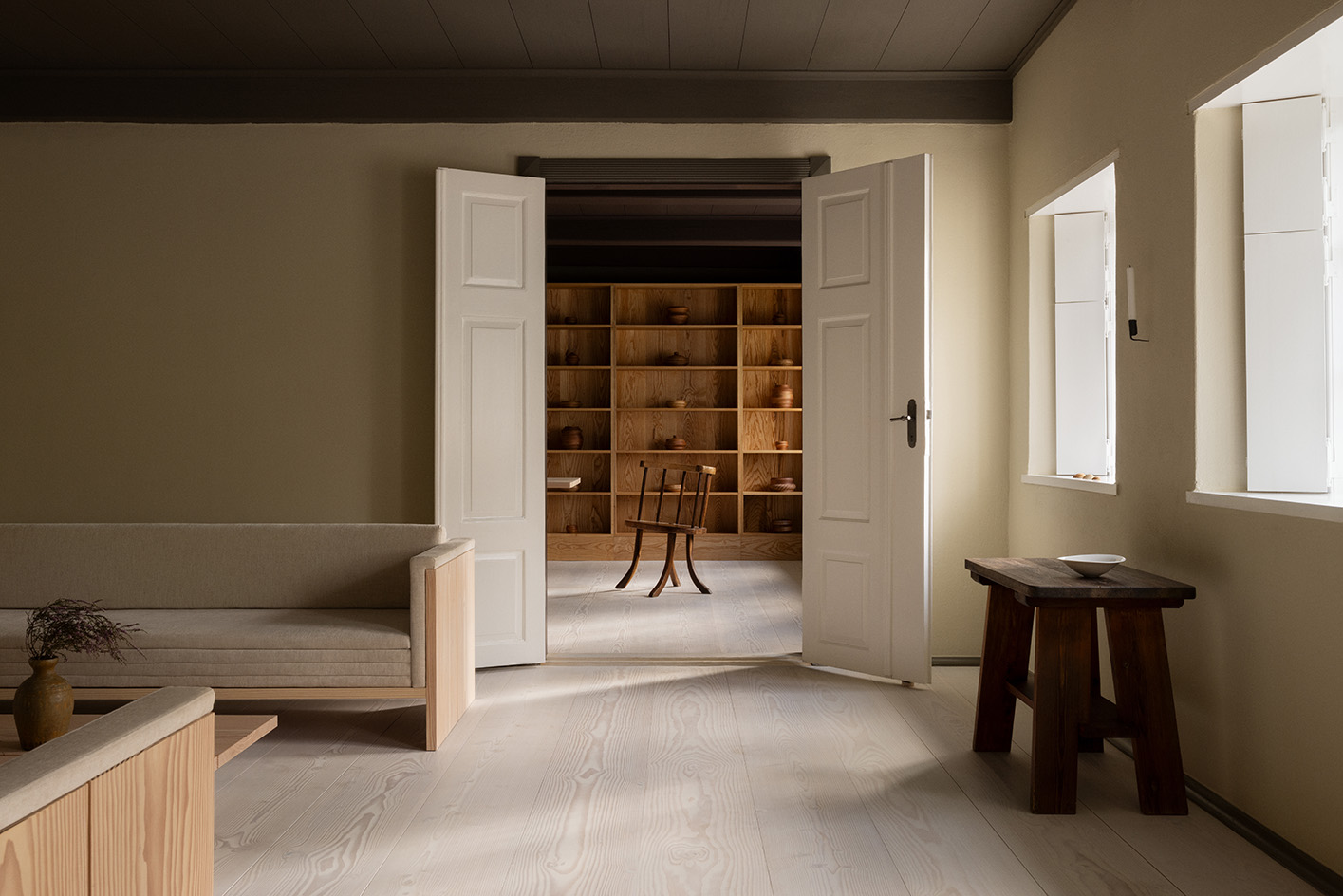
Receive our daily digest of inspiration, escapism and design stories from around the world direct to your inbox.
You are now subscribed
Your newsletter sign-up was successful
Want to add more newsletters?

Daily (Mon-Sun)
Daily Digest
Sign up for global news and reviews, a Wallpaper* take on architecture, design, art & culture, fashion & beauty, travel, tech, watches & jewellery and more.

Monthly, coming soon
The Rundown
A design-minded take on the world of style from Wallpaper* fashion features editor Jack Moss, from global runway shows to insider news and emerging trends.

Monthly, coming soon
The Design File
A closer look at the people and places shaping design, from inspiring interiors to exceptional products, in an expert edit by Wallpaper* global design director Hugo Macdonald.
A trip to Dinesen Country Home is enough to convince you of the Danish timber company's expertise and love for wood. Dinesen's refined timber plank flooring is renowned for lining some of the world's design-led, house-envy-inducing homes across the world and the particular residence in Jels flaunts the business's goods and skills in supporting wood architecture through its serene, thoughtful interiors clad in the beloved natural material.
Now, the property, originally the private home of the Dinesen family, has just received an elegant makeover by Copenhagen-based architecture and design studio Mentze Ottenstein; heralding a new chapter in the historic home's history.
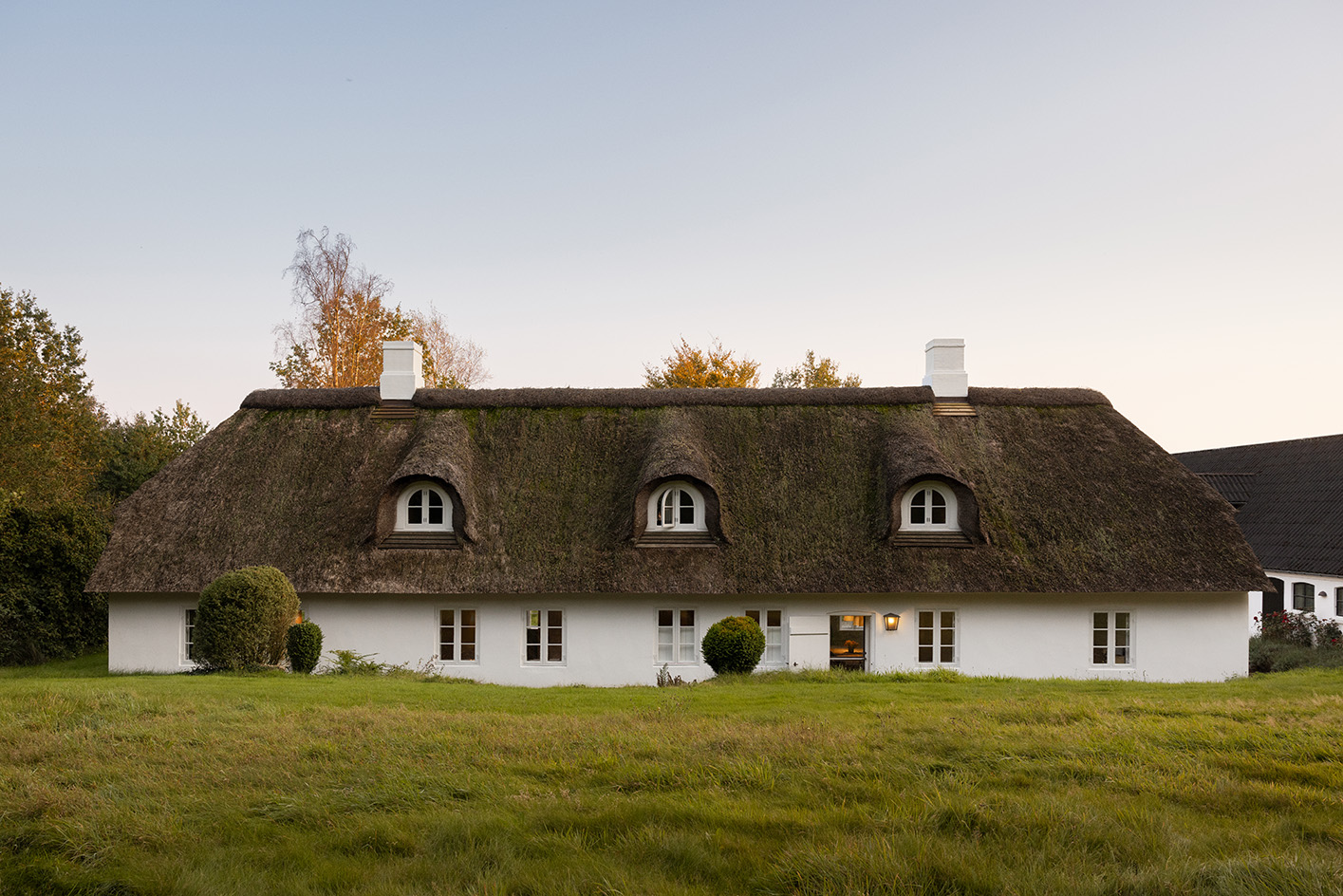
Explore the new chapter of the Dinesen Country Home
Located by the Dinesen manufacturing facilities in Jels, Denmark, the country home served as a retreat for the Dinesen family, since it was first acquired in 2006. The recent renovation sensitively refreshes the period property while transforming it into a showcase of the timber company as well as a guest house and event space for its visitors and business.
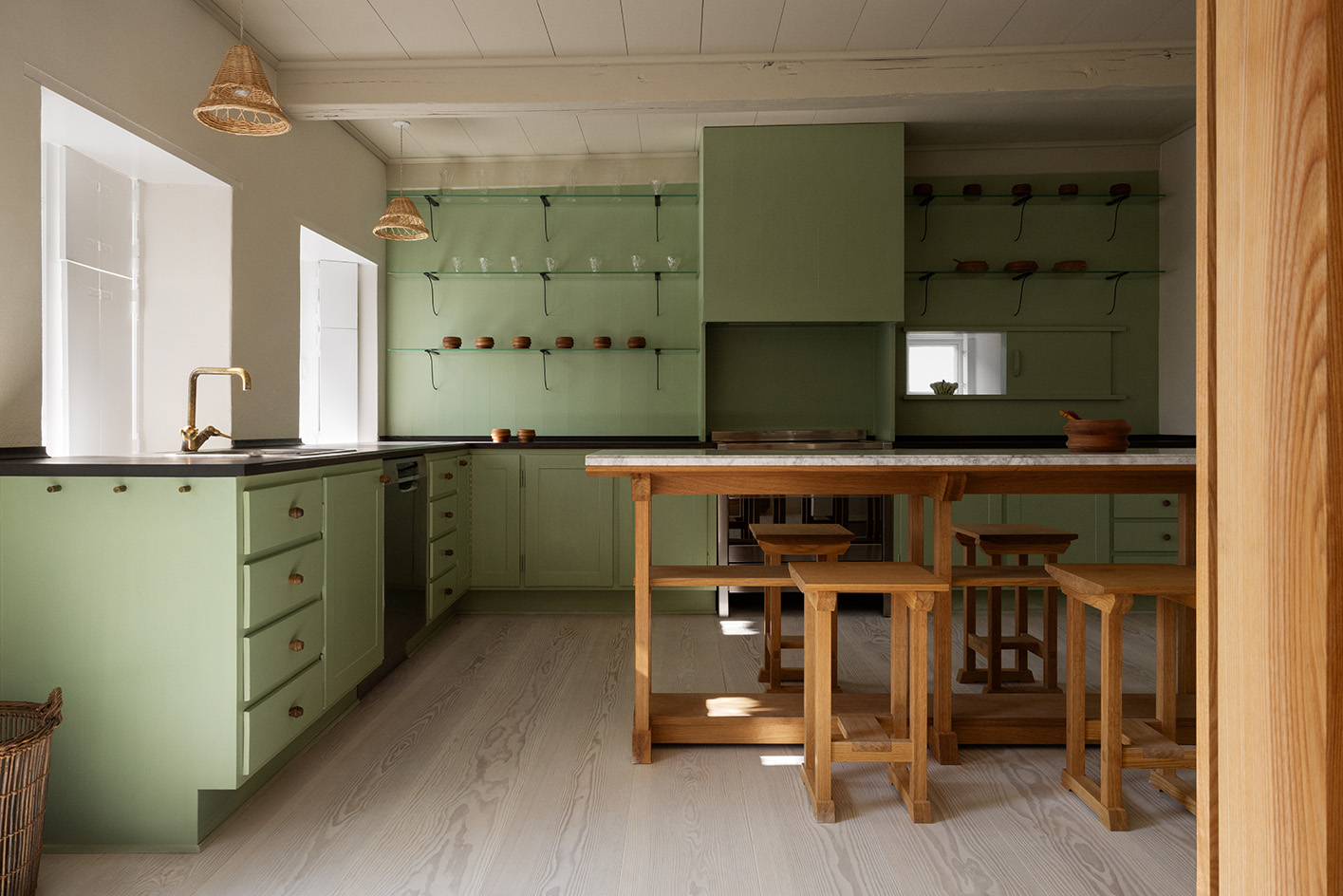
The house, a traditional southern Jutland longhouse with a thatched roof, maintains its outer historic appearance, lovingly restored and painted in the typology's signature white tones. Set in the country's leafy outdoors, it offers a haven of tranquillity - while acting as a brand showcase for its owner.
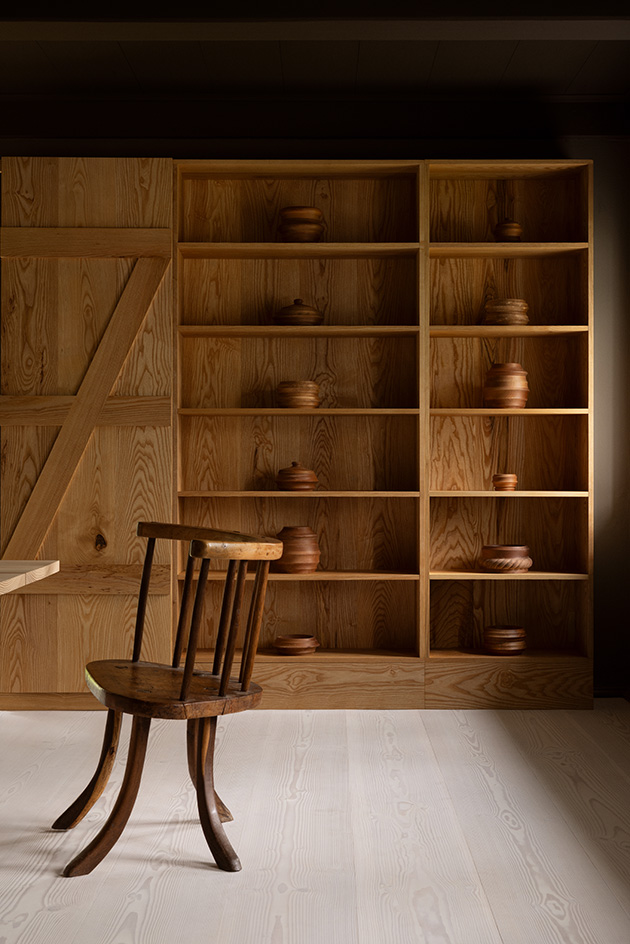
Stepping inside is when the design's timber craft clearly shines through - mixing contemporary forms with age-old traditional techniques honed over centuries. Neutral tones, light colours and natural wood surfaces prevail, making for a calming, cocooning atmosphere.
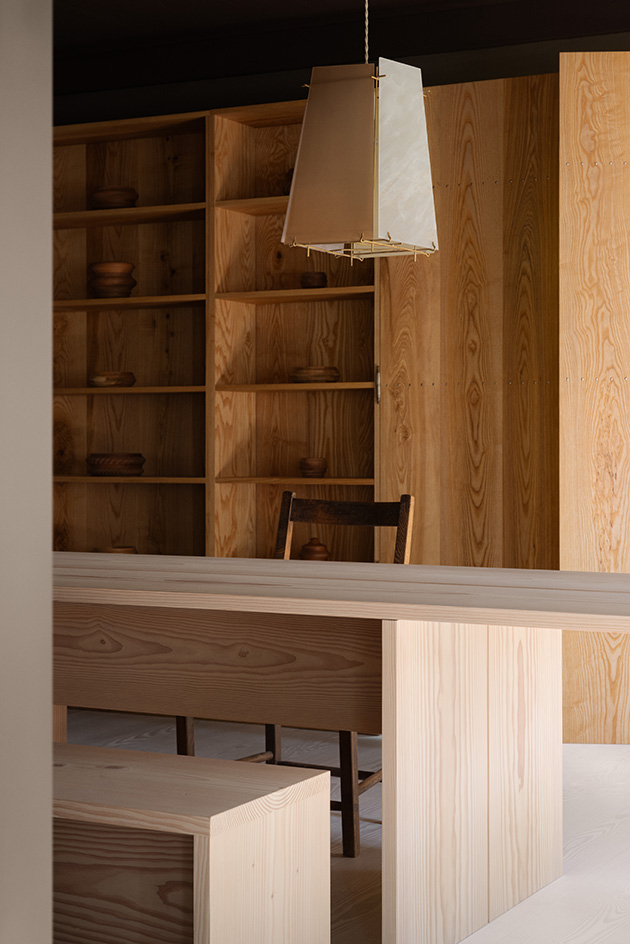
The property spans two levels, including an expansive ground floor of living areas (kitchen, dining and seating areas), which look out to the green Danish countryside. Upstairs are the bedrooms and bathrooms, all wrapped in warm timber and handcrafted elements (occasionally painted an eye-catching shade of green as a nod to its countryside location).
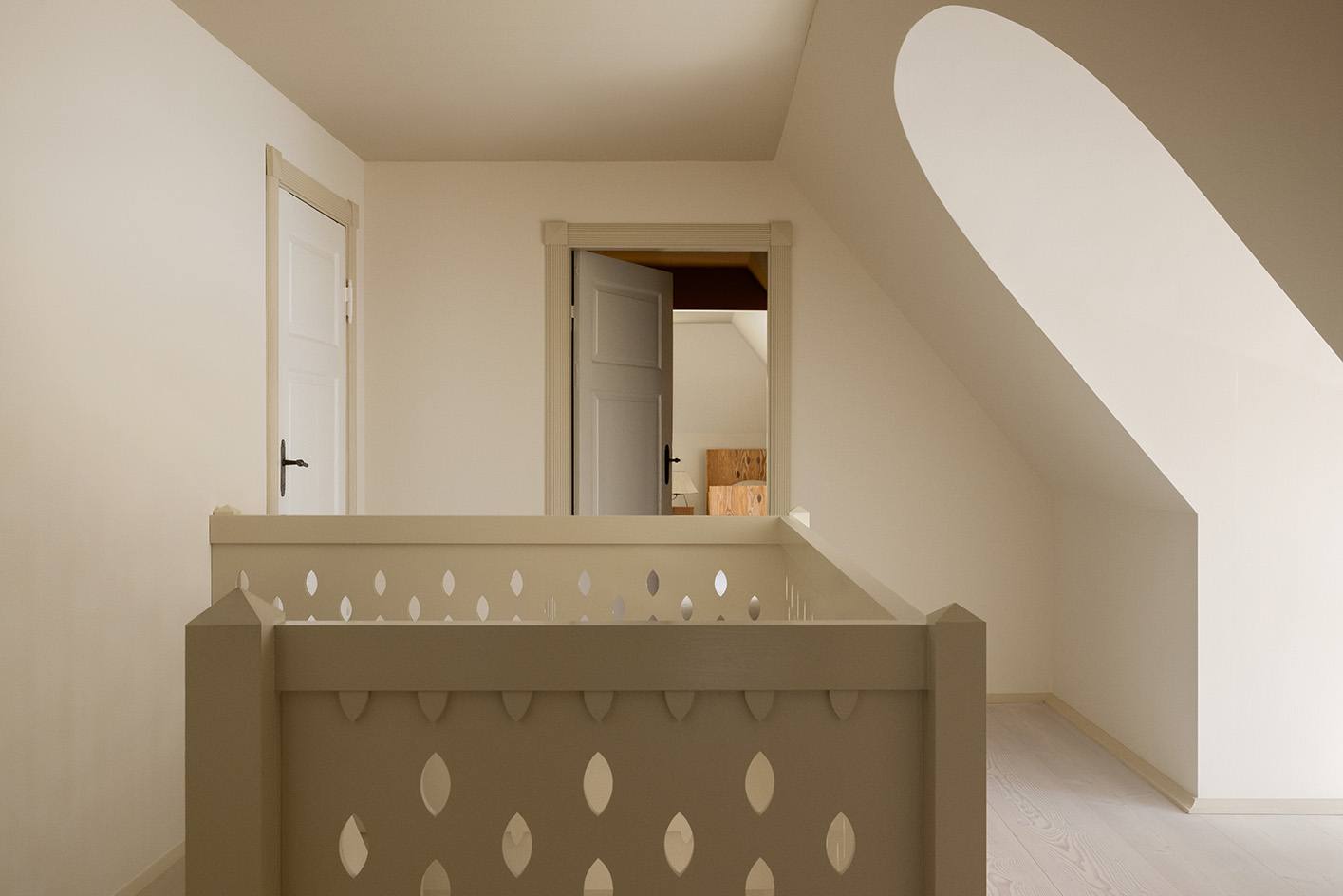
Designers Mathias Mentze and Alexander Ottenstein say on the transformation: 'We've maintained a consistent colour for door frames and ceiling beams while introducing a gradient from room to room, starting with brighter colours and ending in what used to be a family living room, which is now decorated as a cosy dark-walled library.'
Receive our daily digest of inspiration, escapism and design stories from around the world direct to your inbox.
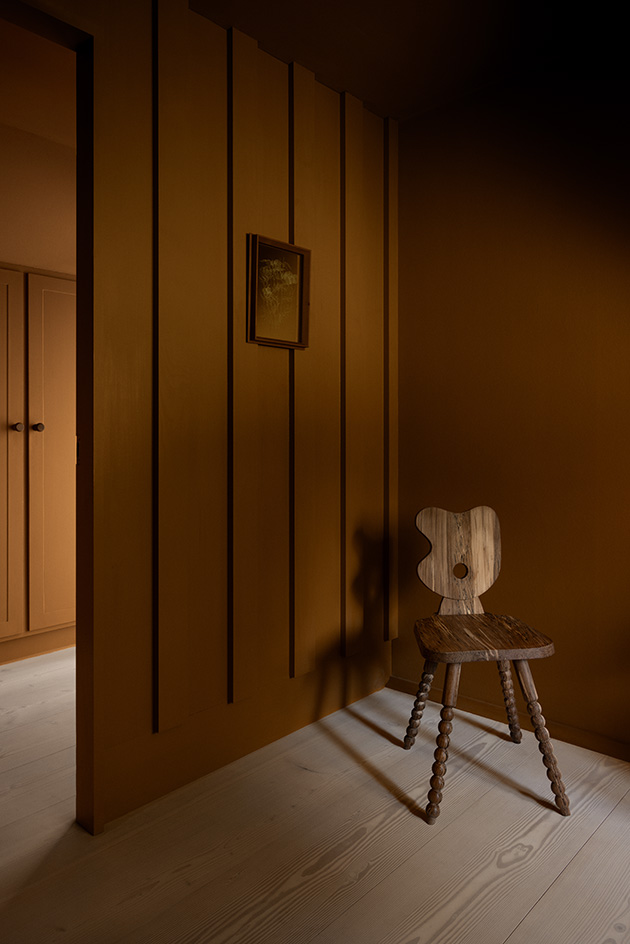
They add: 'A space is like a portrait of the person or the people who inhabit it. We have attempted to draw a portrait of where Dinesen is today through choices and approaches that allow for change so that it is not a static project but open to being filled with new stories. We hope to come back and see that the library has been filled with books, that cabinets are full of textiles and that furniture pieces from and by friends and partners of Dinesen are included and speak to each other in a unified experience.'
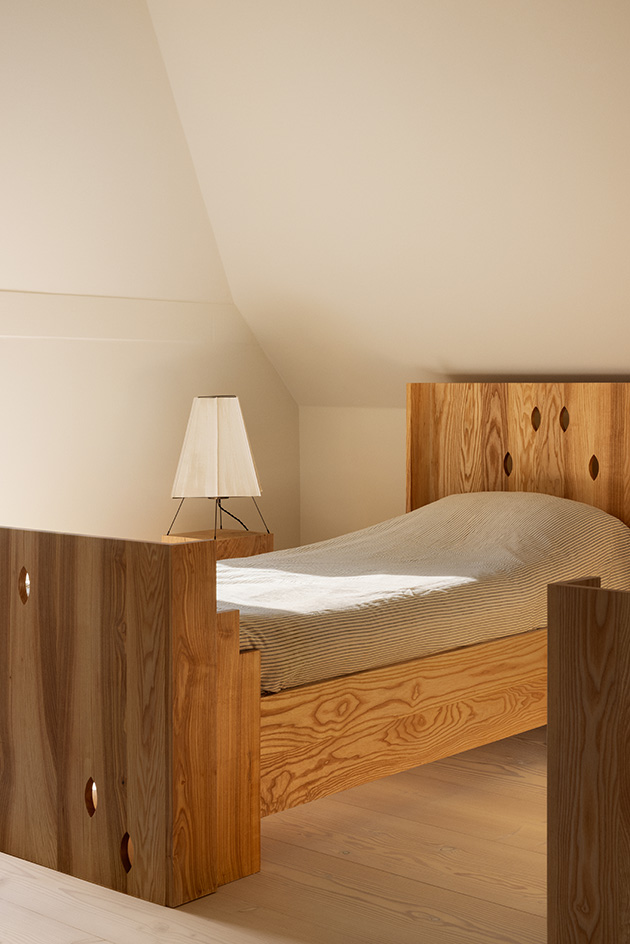
Hans Peter Dinesen, brand director and fifth generation Dinesen family member says: 'We hope that the house will, to an even greater extent, form the setting for countless visits and events over the next several years. The house represents, in the same way as the family's history, a love and care for traditions and wood. Since 1885, generations of families have lived here, all supported by the surrounding lands and agriculture.'
'Like any home, the Dinesen Country Home is an ongoing story, a sum of fragments and lives lived as objects have been added and taken away again and replaced by unique items accumulating over time. We aim to both embrace our historical roots and explore new dimensions of the company's identity.'
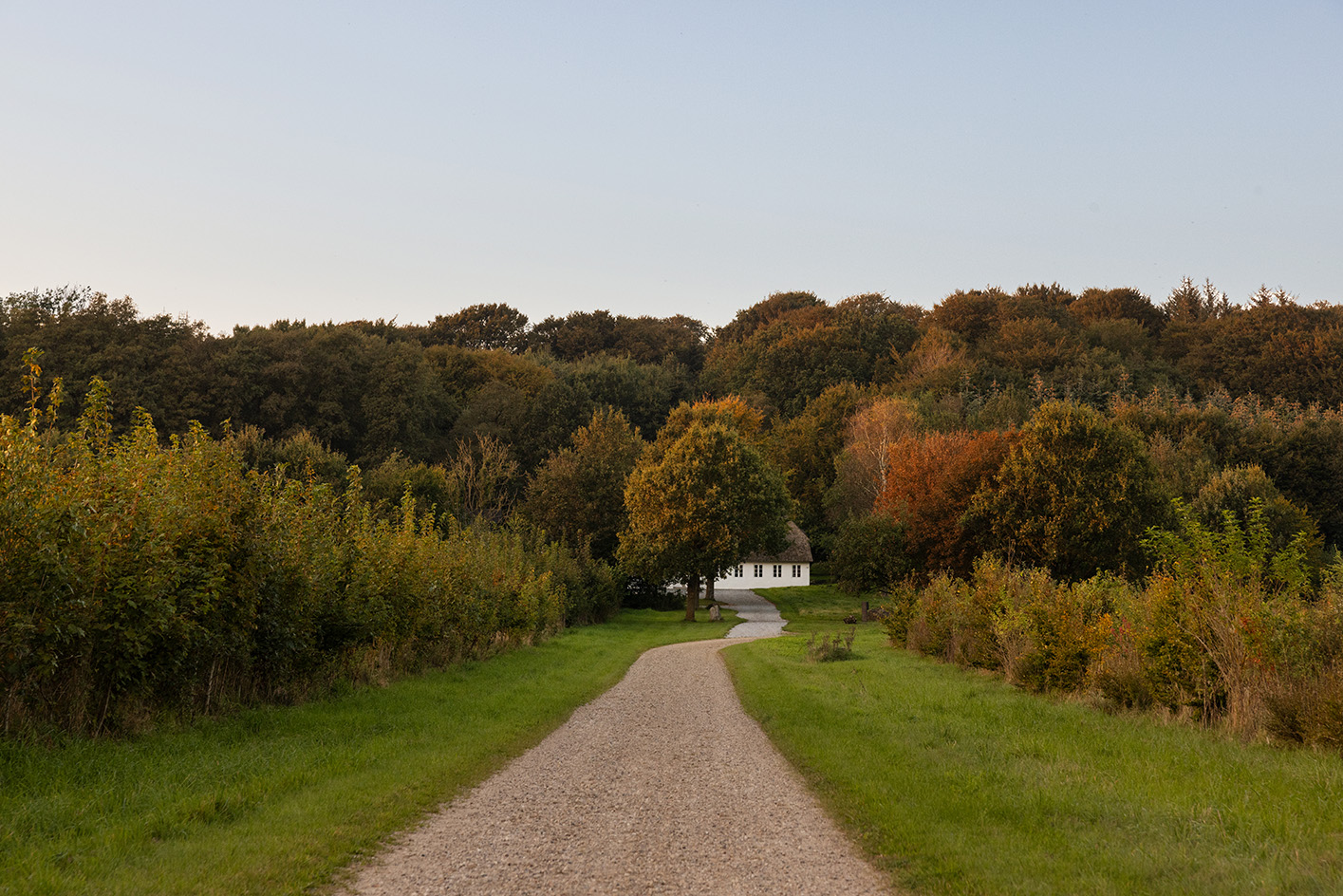
Dinesen Country Home is open to the company's friends and guests, with some availability for public booking for stays and events on select dates in the future
Ellie Stathaki is the Architecture & Environment Director at Wallpaper*. She trained as an architect at the Aristotle University of Thessaloniki in Greece and studied architectural history at the Bartlett in London. Now an established journalist, she has been a member of the Wallpaper* team since 2006, visiting buildings across the globe and interviewing leading architects such as Tadao Ando and Rem Koolhaas. Ellie has also taken part in judging panels, moderated events, curated shows and contributed in books, such as The Contemporary House (Thames & Hudson, 2018), Glenn Sestig Architecture Diary (2020) and House London (2022).
