A rammed-earth house near Brasília pairs the traditional technique with contemporary forms
Valéria Gontijo + Architects has completed Casa Taipa, pairing earthy tones and natural materials with refined design and a generous floorplan
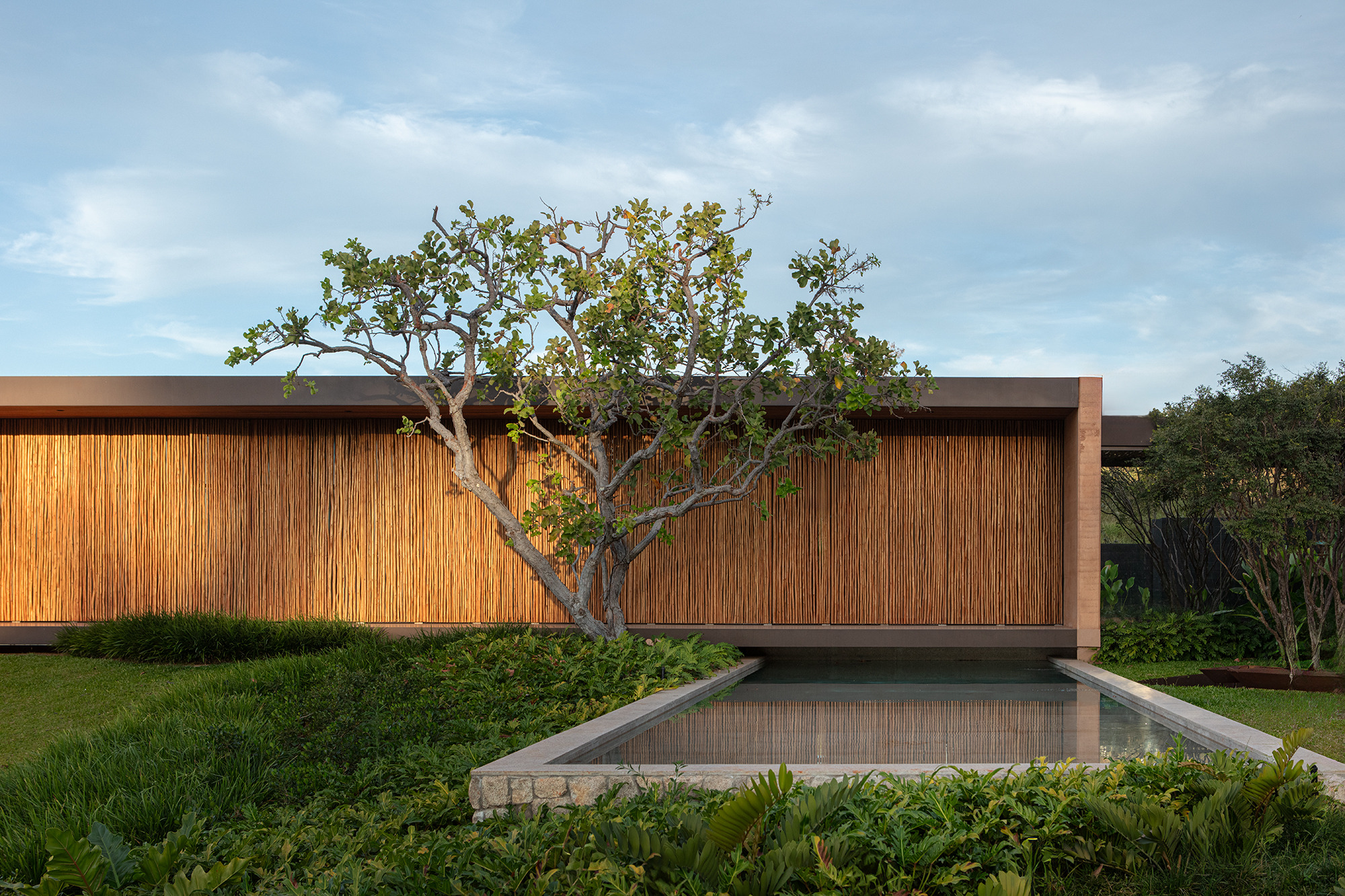
Receive our daily digest of inspiration, escapism and design stories from around the world direct to your inbox.
You are now subscribed
Your newsletter sign-up was successful
Want to add more newsletters?

Daily (Mon-Sun)
Daily Digest
Sign up for global news and reviews, a Wallpaper* take on architecture, design, art & culture, fashion & beauty, travel, tech, watches & jewellery and more.

Monthly, coming soon
The Rundown
A design-minded take on the world of style from Wallpaper* fashion features editor Jack Moss, from global runway shows to insider news and emerging trends.

Monthly, coming soon
The Design File
A closer look at the people and places shaping design, from inspiring interiors to exceptional products, in an expert edit by Wallpaper* global design director Hugo Macdonald.
Casa Taipa is located in Lago Sul, a district to the south of Brasília. Designed by Valéria Gontijo + Arquitetos, the single-storey house covers 620 sq m and is set within a small private estate. The house is the first of four residences to be built for the same family within this estate, combining a close connection to the landscape with traditional building techniques and a contemporary aesthetic.
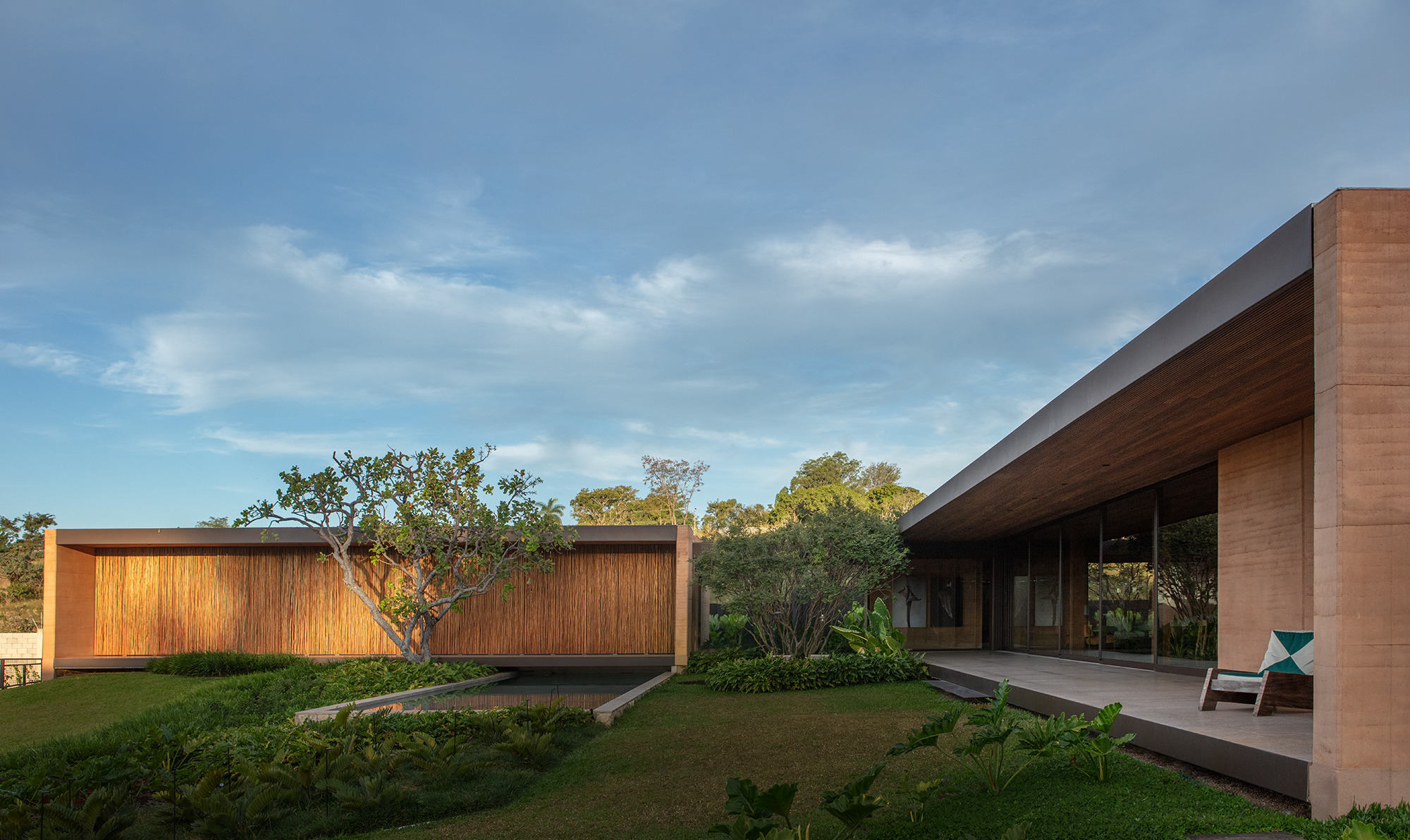
The living wing on the right is flanked by the bedroom wing to the left
Arranged in an L-shaped plan with views over nearby Lake Paranoá, Casa Taipa is named for its rammed-earth construction method. Known as taipa in Portugal, the process is centuries old, relying on knowledge passed down by skilled practitioners. Under the direction of the architects and the client – who provided on-site supervision and technical guidance for the local construction team – the house demonstrates a rigour and clarity of form despite the ancient methods.
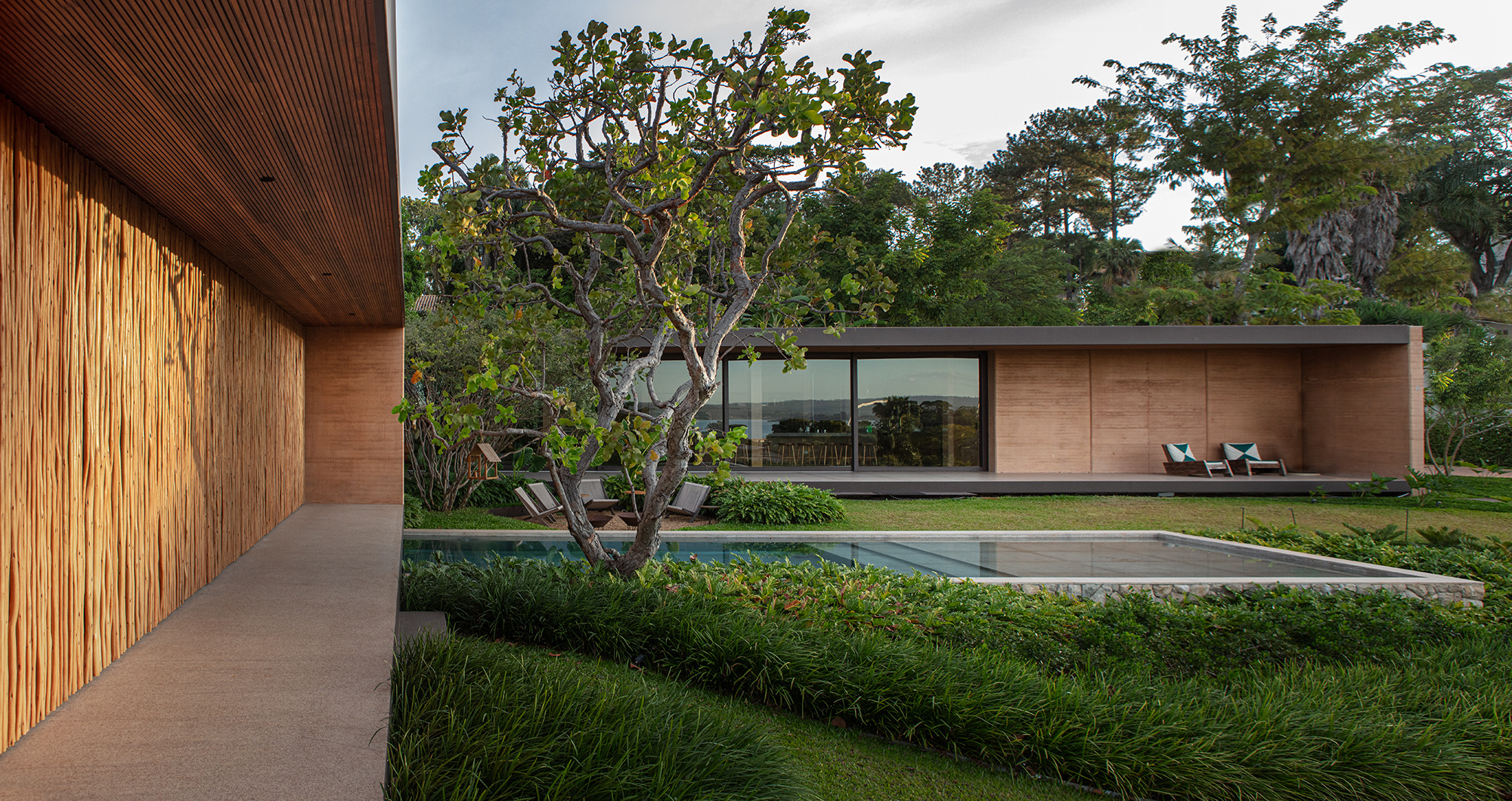
View from the bedroom wing across the pool to the main living area and long veranda
In its simplest form, rammed-earth construction uses large wooden moulds into which raw earth is compacted, to form walls that bear the imprint of the multiple layers of soil. In addition to using on-site materials, the process also creates a strong association with the local landscape. Other advantages are the high levels of thermal and acoustic performance, creating interiors that are cool and calm.
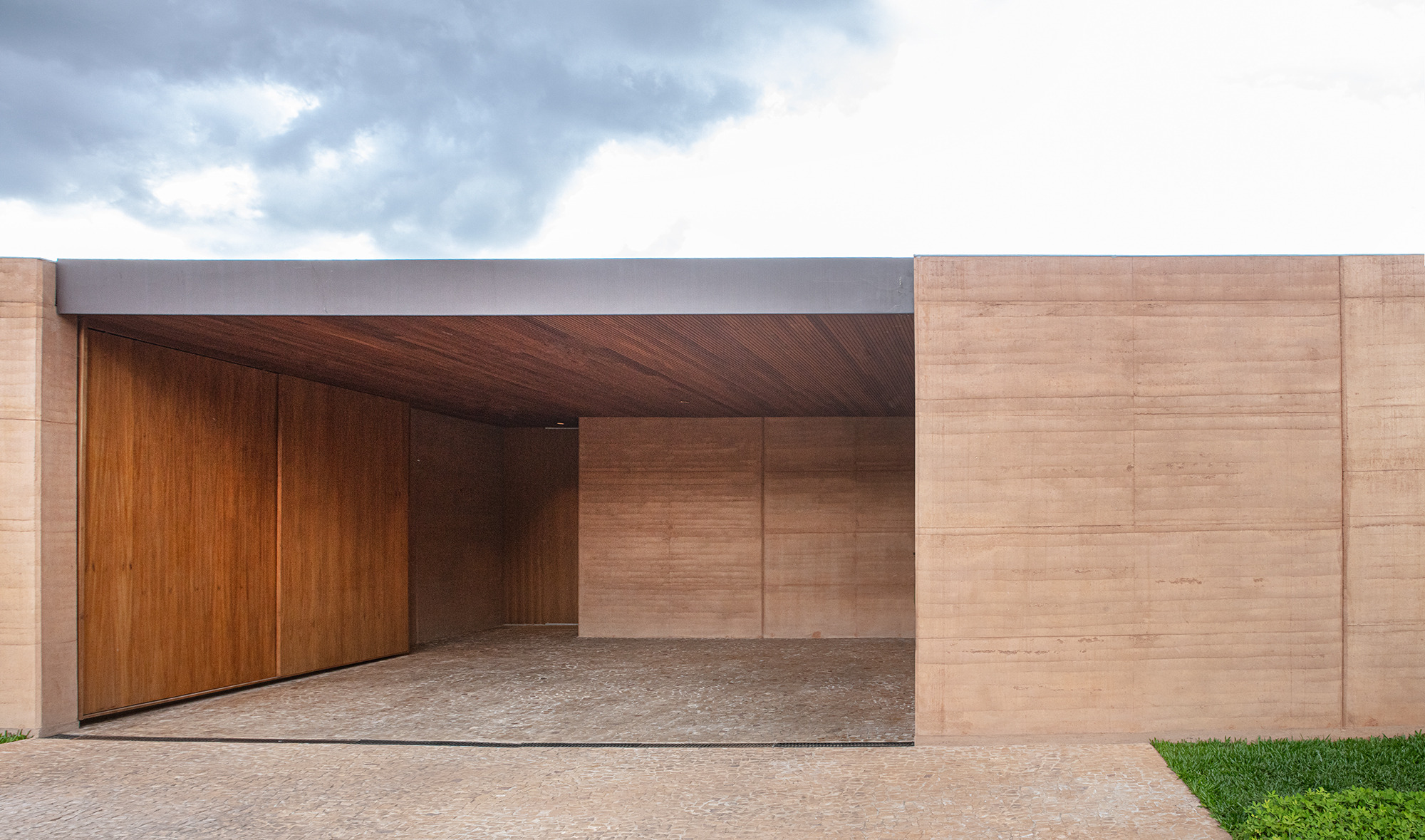
The entrance and car port are formed from meticulously composed rammed earth walls
‘We were drawn to taipa precisely because it escapes the usual codes of concrete and stone,’ says Valéria Gontijo. ‘We wanted something more experimental yet still built with pure forms.’ The textured walls are paired with other natural materials like timber and cork, with wooden floors and ceilings accompanied by earthy-toned furniture and fittings.
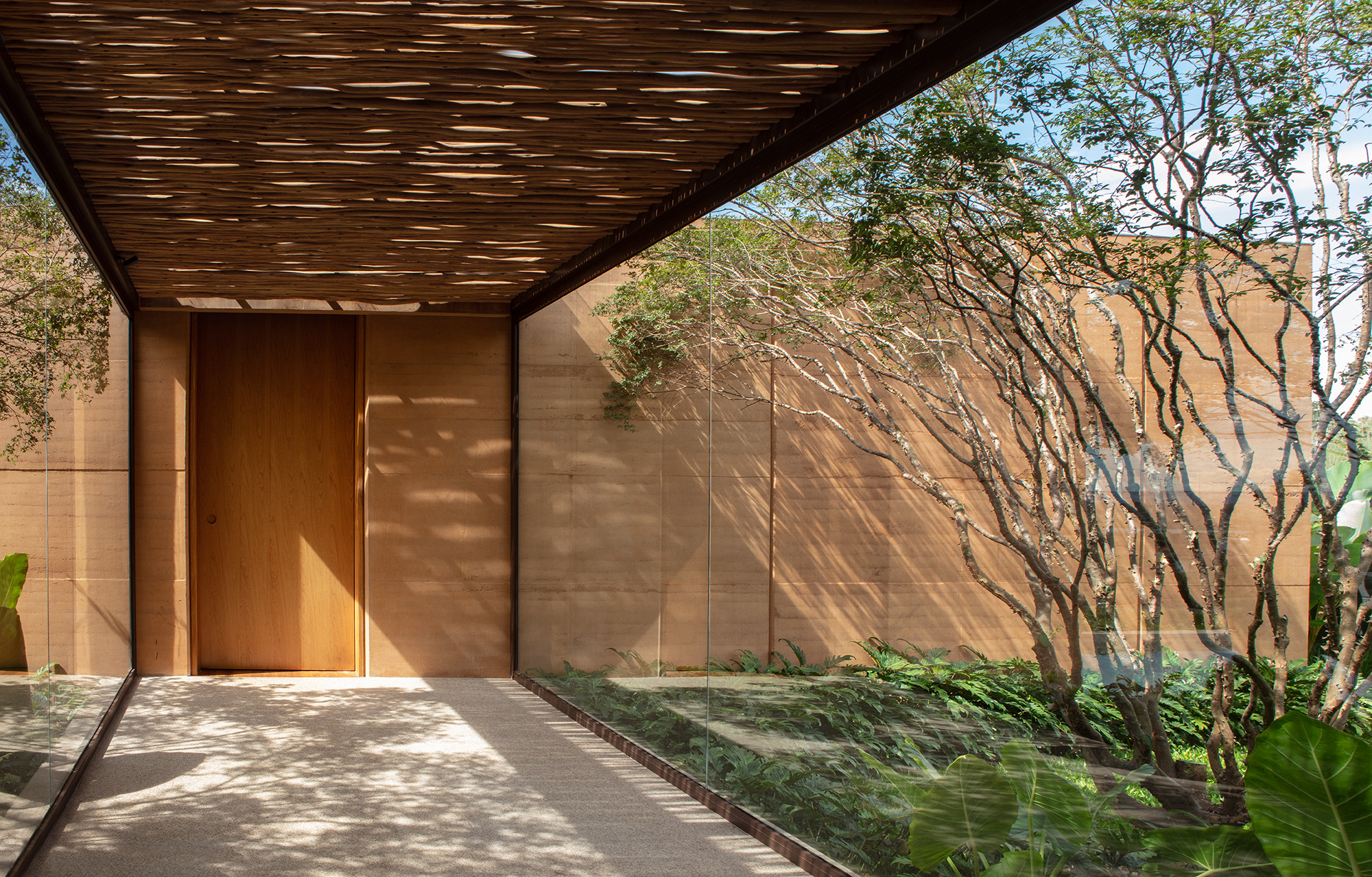
A glazed walkway links the two wings of the house
Accommodation is divided between two wings, linked by a glazed walkway. The entrance porch and carport are all formed from rammed earth, setting up an aesthetic that runs between the interior and exterior spaces. Upon entering, a wall of sliding glass doors to the left reveals the bedroom wing and rectangular pool, as well as a long, covered veranda.
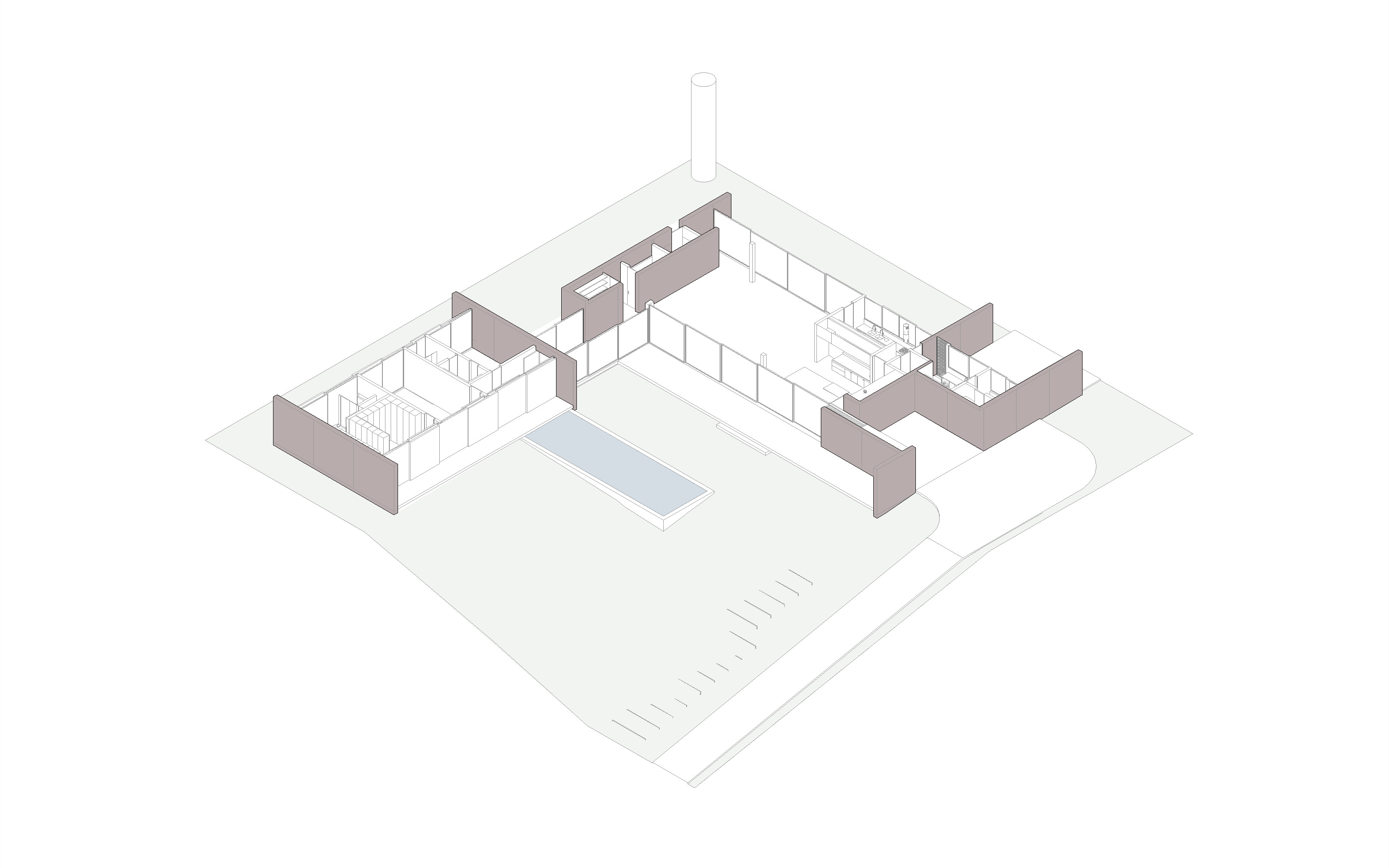
Axonometric drawing showing the walls formed from rammed earth
The kitchen, dining area and living room form a single space that occupies the bulk of the larger wing, with a separate catering kitchen and utility areas tucked away out of sight. Both sides of the wing feature sliding glass doors, allowing the entire space to be opened up to cross breezes and views. According to the architects, ‘Every space was conceived to encourage togetherness, with lower ceilings and a warm atmosphere – like a shelter made of earth, wood, and natural light.’
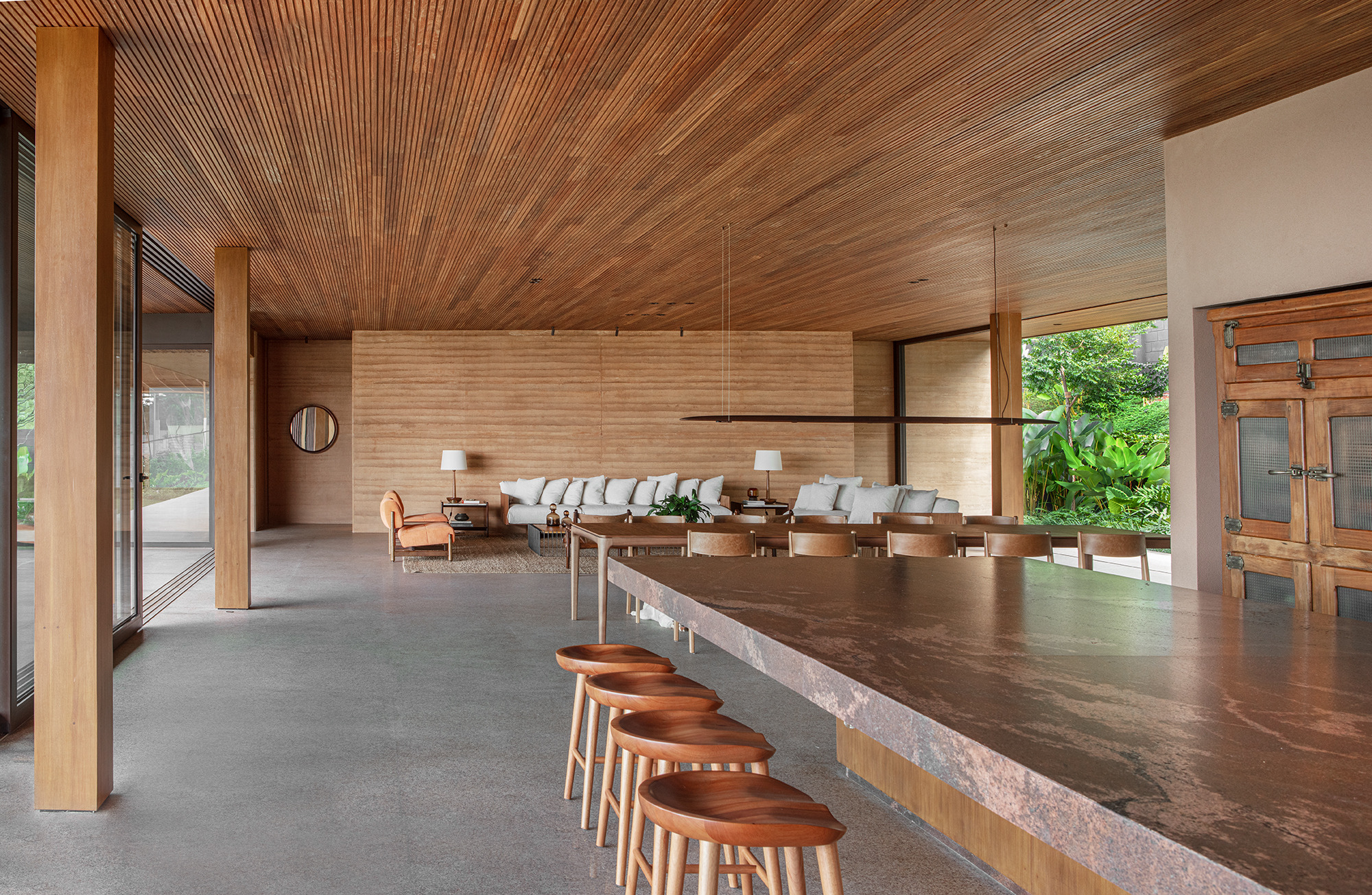
The view from the entrance through to the open plan living space
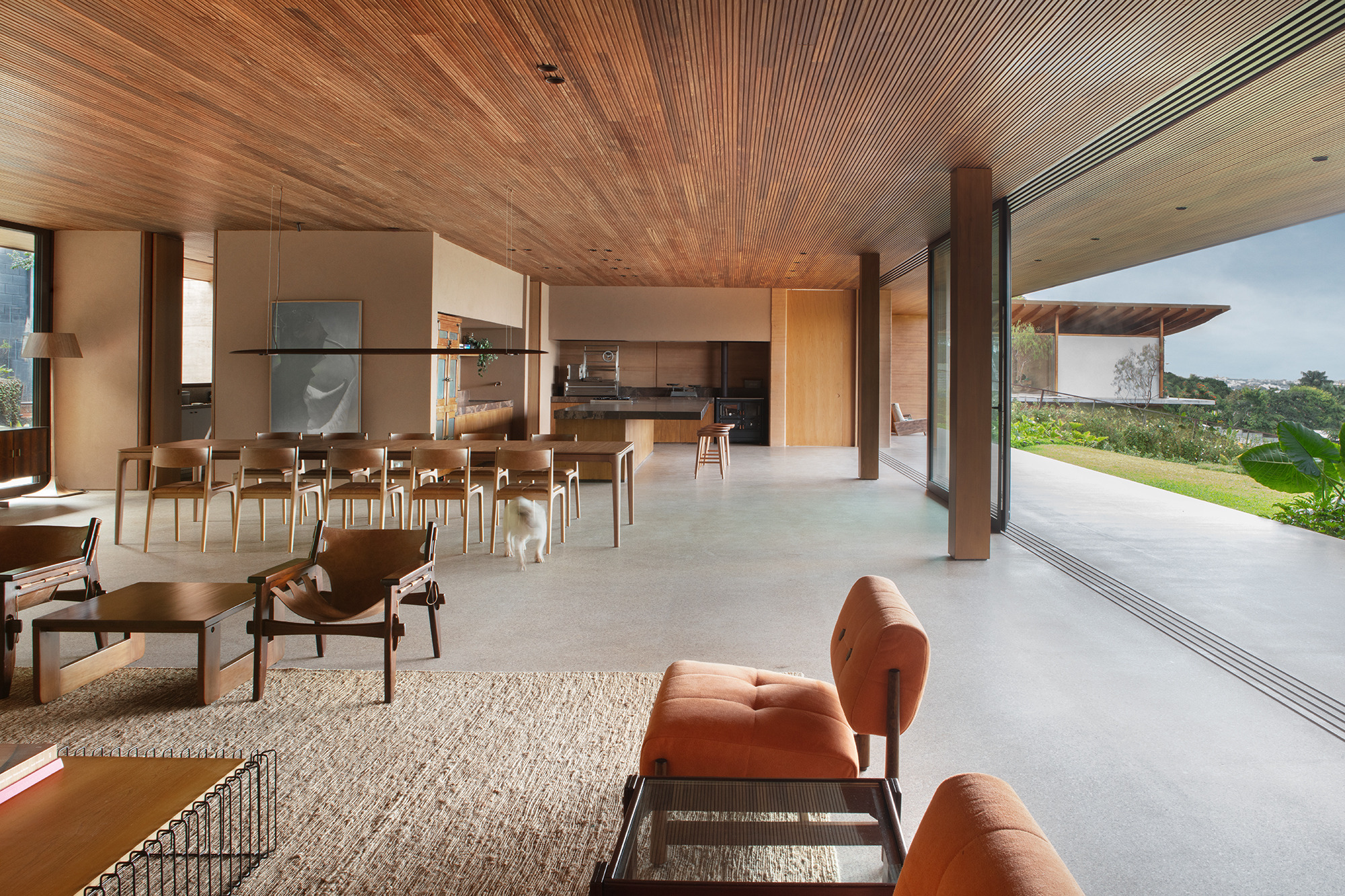
Looking back to the entrance past the living area and kitchen
The restrained palette is much in evidence, with rammed earth brought into the interiors, paired with granite flooring, reclaimed wood joinery and latticework screens made from the wood of the local biribá tree. The kitchen is a focal point. ‘This house is about receiving, about celebrating,’ says Gontijo, ‘Everything here is sensorial. You feel the texture of the walls, the muffled sound inside, the soft light filtering through – it’s a house that embraces you.’
Receive our daily digest of inspiration, escapism and design stories from around the world direct to your inbox.
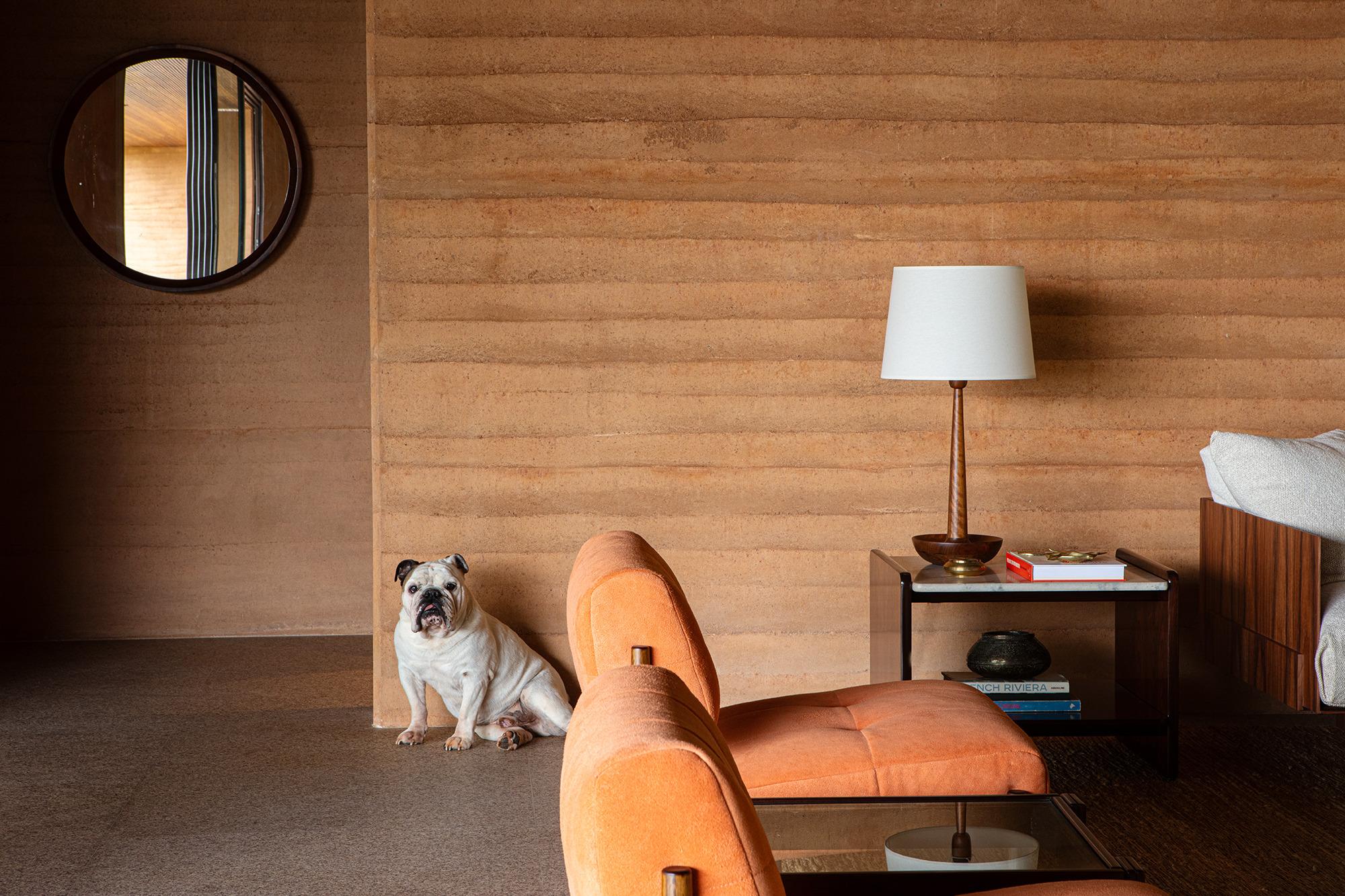
Rammed earth is brought into the heart of the house
The bedroom wing is reached through the glass walkway, with a roof made from biribá slats. The walls are also screened with the timber, mounted onto opening panels that moderate light and privacy, opening up onto a landscape designed by Ana Paula Roseo. In addition to a primary suite and substantial closet, there’s also a guest suite, which doubles up as a media room when the owners are on their own.
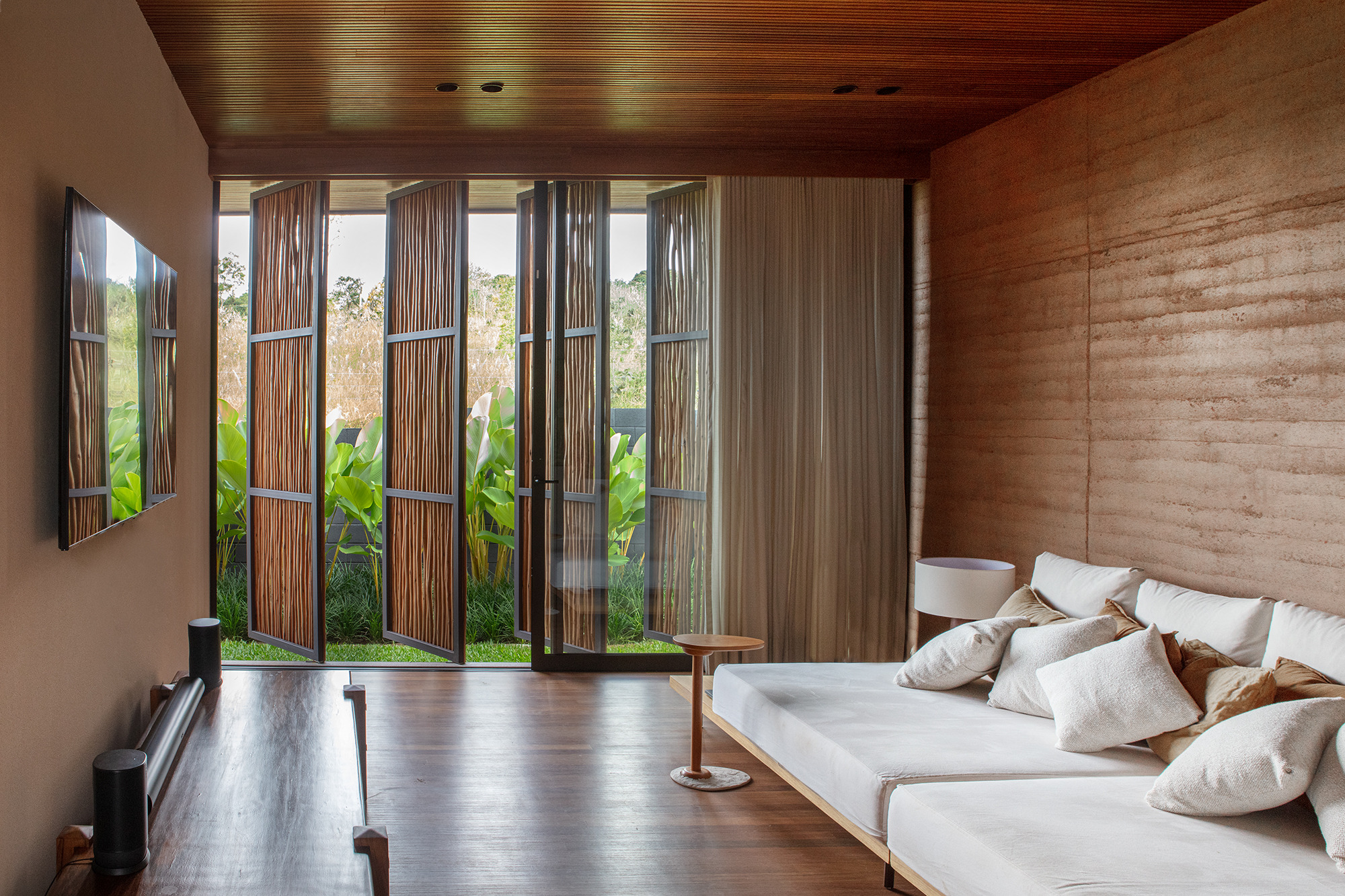
The guest bedroom doubles up as a media room
The architecture studio is run by three directors, Valéria Gontijo, Isabela Moura and Isabela Valença. Based in Brasília, the studio prides itself on combining a contemporary aesthetic with traditional techniques and materials.
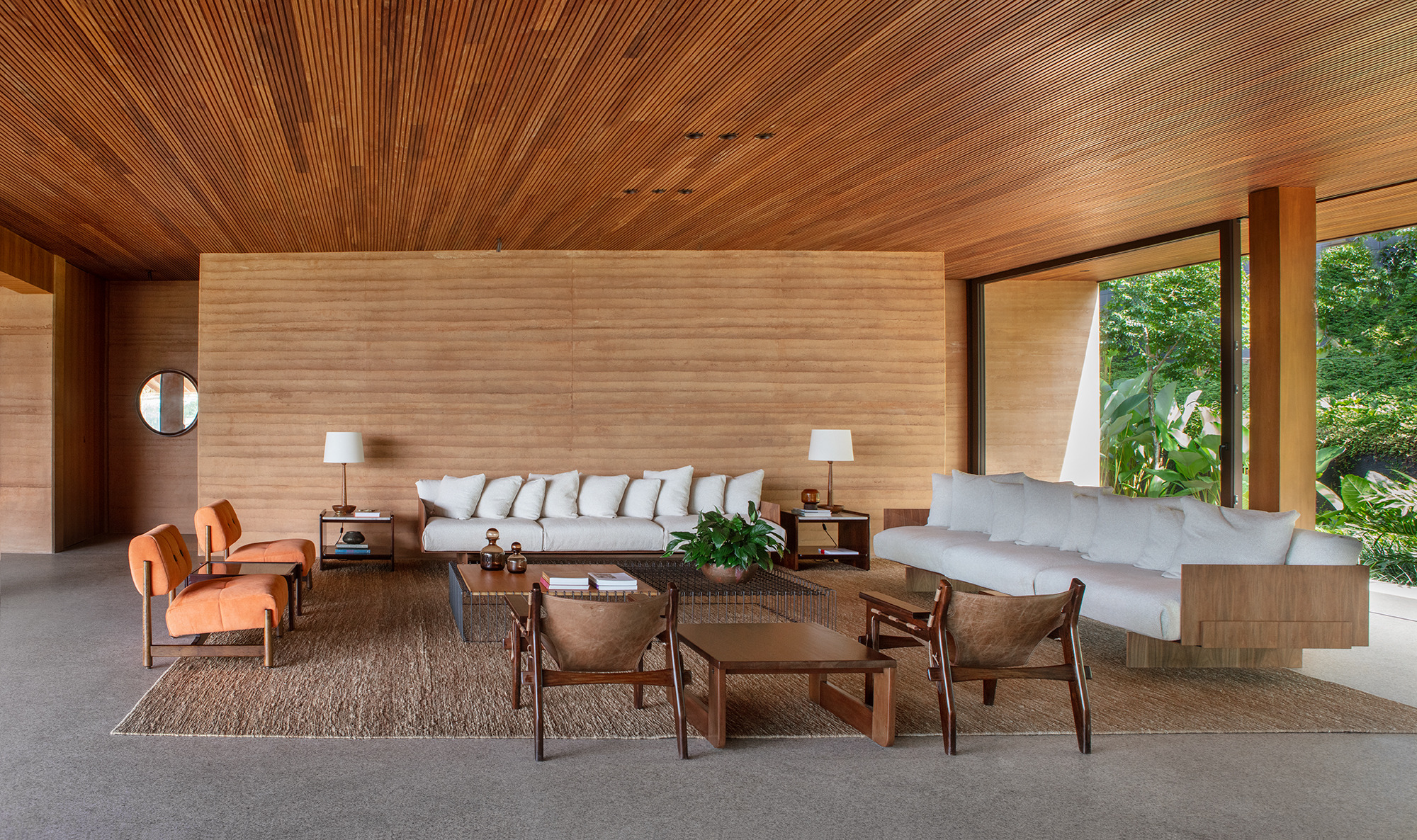
The main living room
ValeriaGontijo.com, @ValeriaGontijoArquitetos
Jonathan Bell has written for Wallpaper* magazine since 1999, covering everything from architecture and transport design to books, tech and graphic design. He is now the magazine’s Transport and Technology Editor. Jonathan has written and edited 15 books, including Concept Car Design, 21st Century House, and The New Modern House. He is also the host of Wallpaper’s first podcast.