Tropical gardens envelop this contemporary Brazilian home in São Paulo state
In the suburbs of Itupeva, Serena House by architects Padovani acts as a countryside refuge from the rush of city living
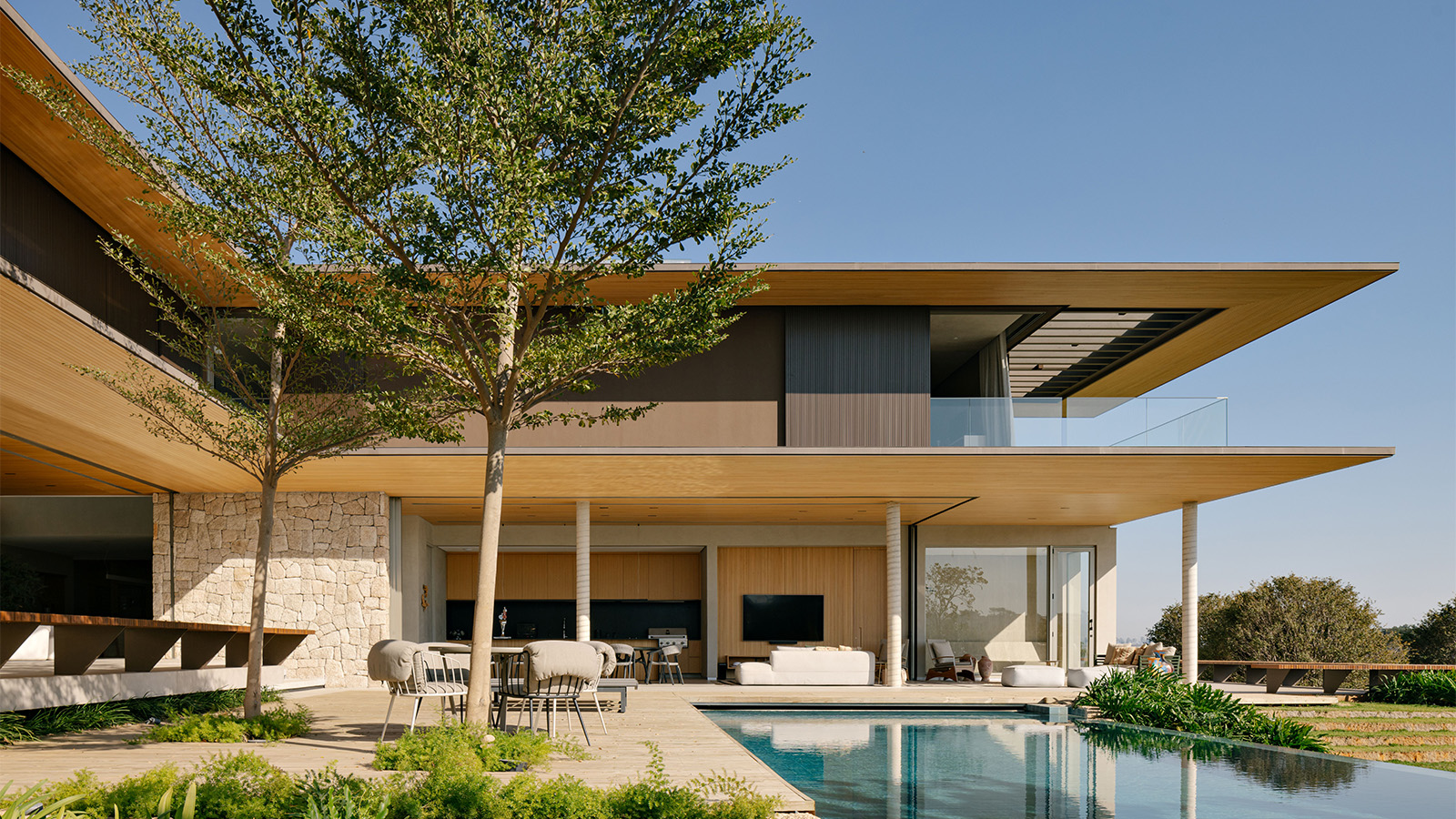
A new Brazilian home is located on a corner plot in the suburbs of Itupeva in São Paulo state; welcome to Serena House, an L-shaped, two-storey residence that unfolds organically into the landscape. Designed by Brazilian architecture office Padovani, the home was conceived as a summer countryside escape – a refuge away from the big city.
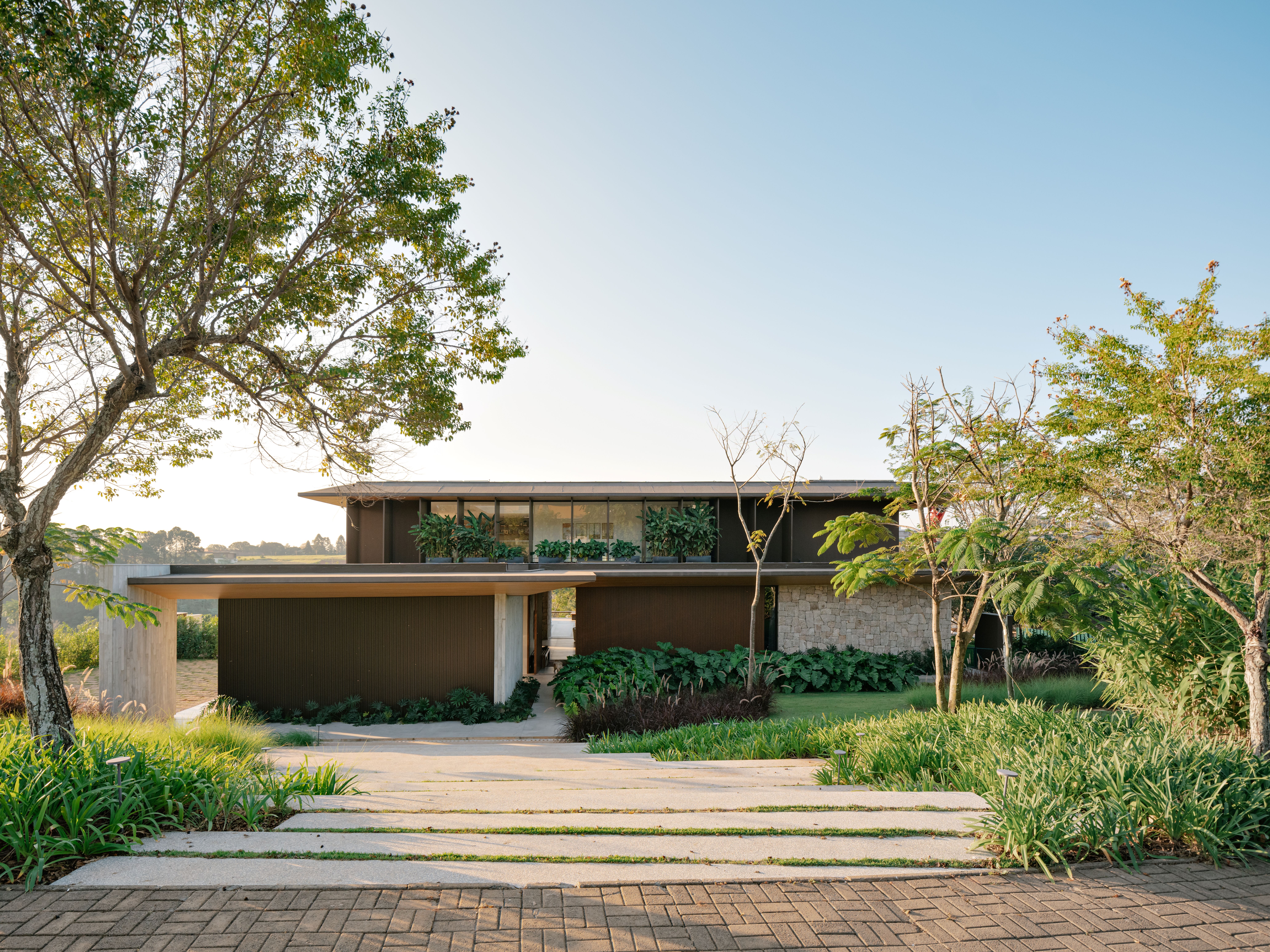
Inside Serena House, a contemporary Brazilian home
The clients, a middle-aged couple with teenage children, wanted a base to host and entertain family and friends. The residence comprises two volumes in an L-shaped layout, its formation nodding to the openness and clear forms of contemporary Brazilian architecture.
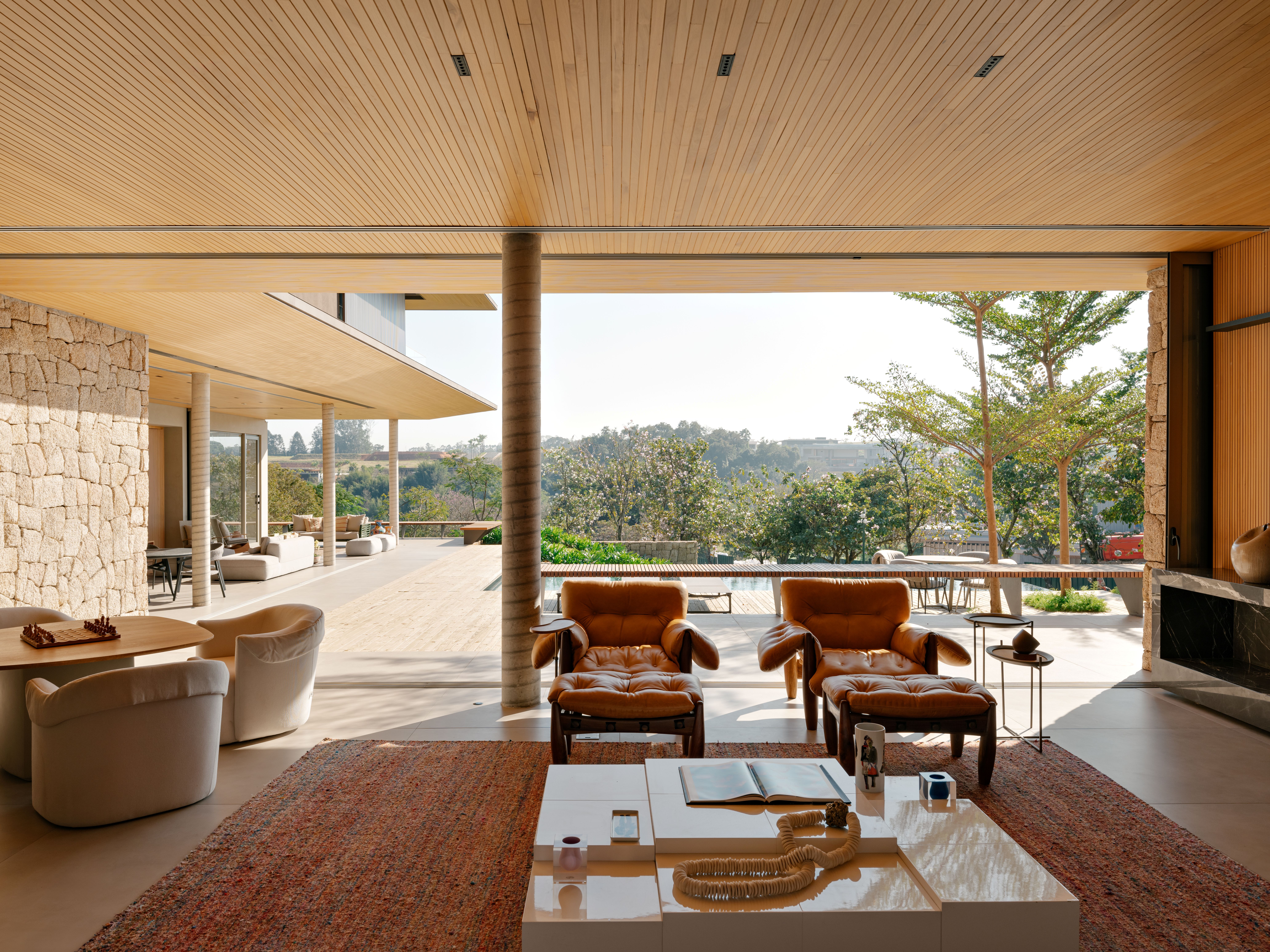
The architects wanted to make the residence more than a roof over the clients' heads, telling Wallpaper*: ‘It is more than that. It's a living organism where the interaction between space, light, and nature creates memorable settings for intense family life.’
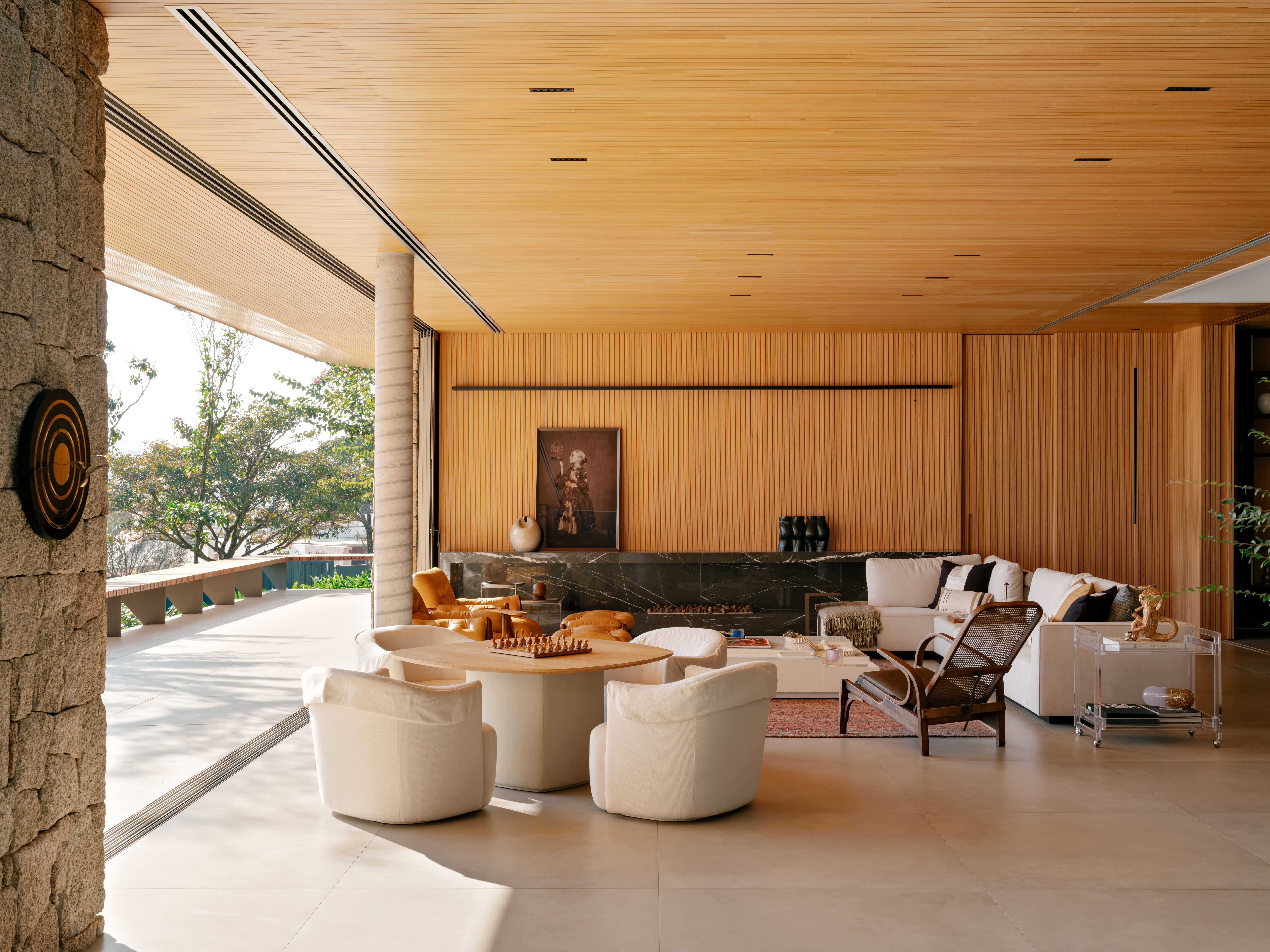
Padovani decided on the use of natural materials and surfaces that invite the touch, such as exposed concrete, stone and wood. These timeless tones and lighter elements create a warm and welcoming atmosphere.
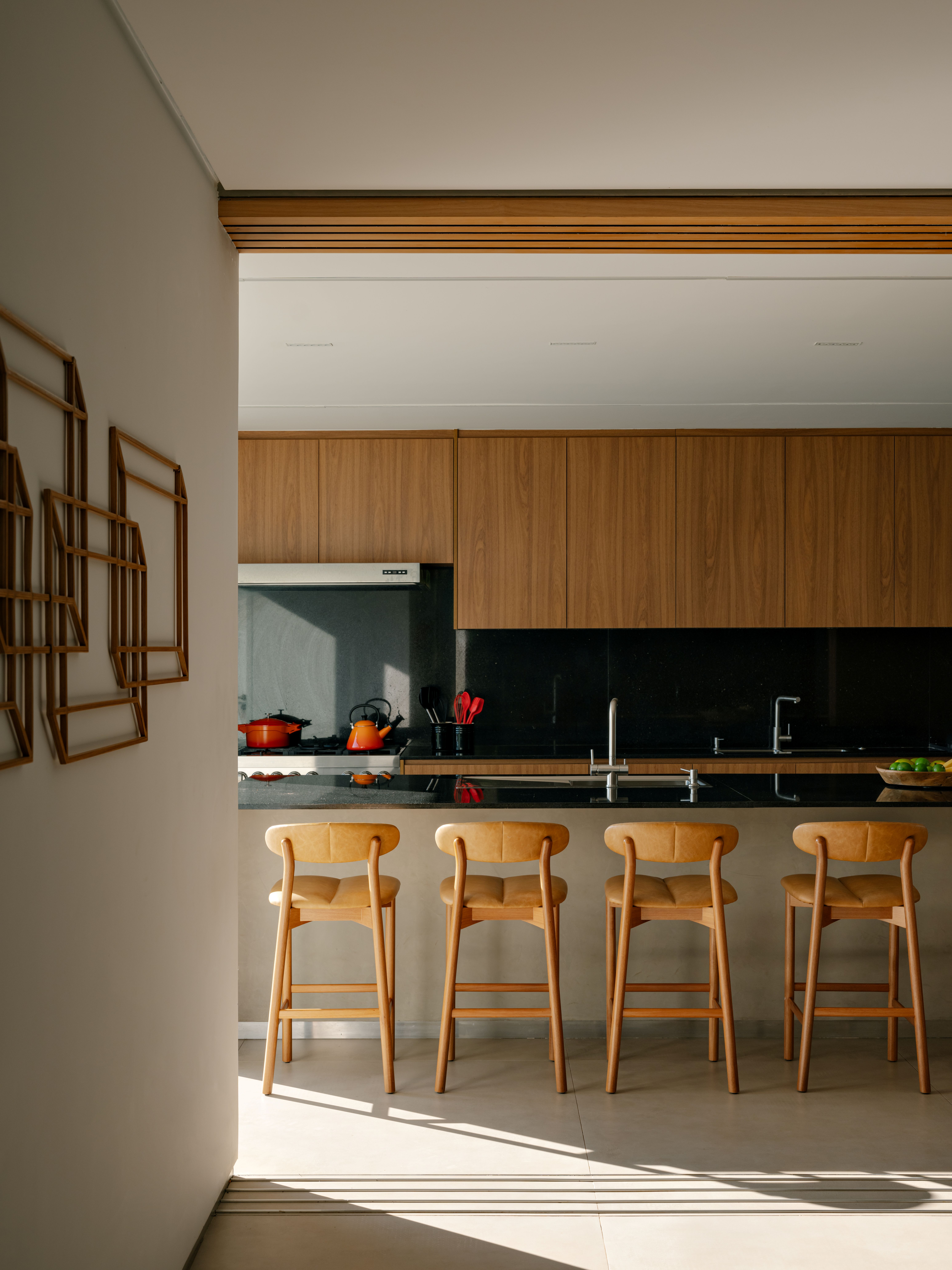
This is also seen in the long metal eaves, which were clad in wood, resulting in a playful interaction between shadow and light. This further accentuates the low volumes and sleek, horizontal lines of the building.
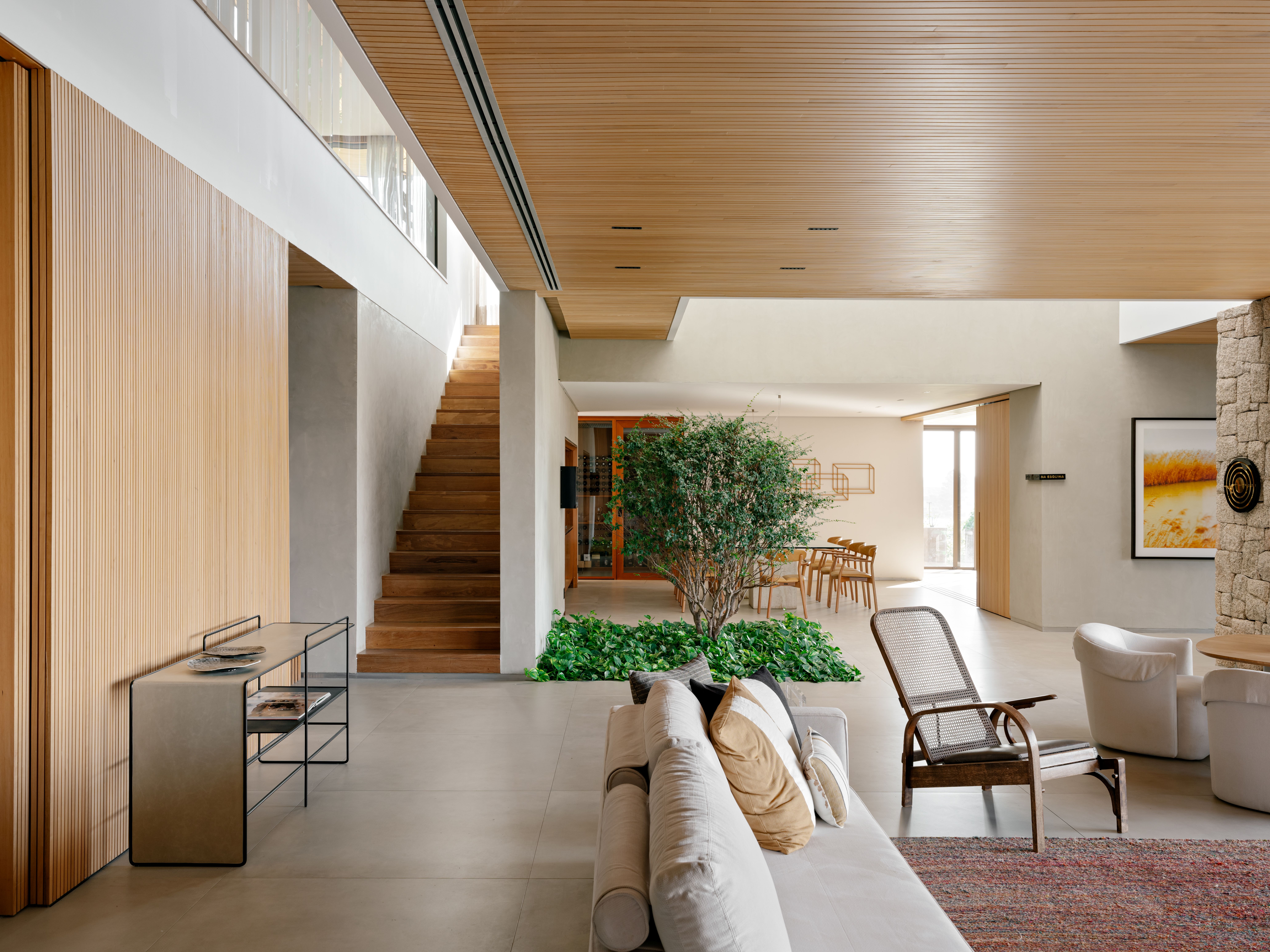
The main entrance is discreet, tucked away behind the green tropical vegetation. Through the pathway via the gardens, the home opens up. Venturing inside, the residence is large and airy, consisting of a living room, dining room, home theatre, four-car garage, wine cellar, pantry, laundry area, gourmet area, sauna, six master suites, two staff bedrooms, and ten bathrooms (including the suites).
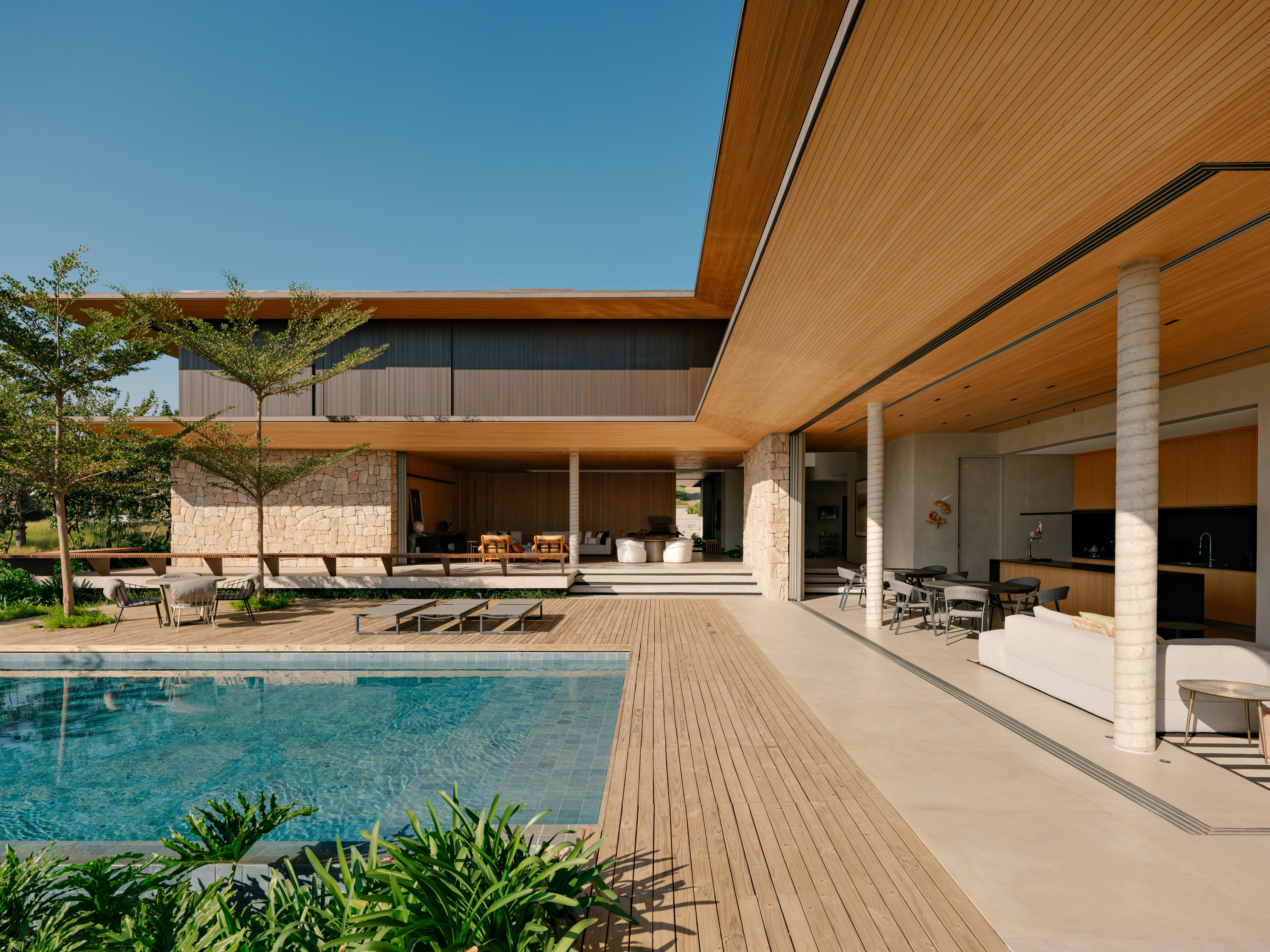
On one side of the home are the living areas, which sit perpendicular to the main entrance and dining room. On the upper floor, the primary suite extends onto a large open balcony that laps up the surrounding vista. This Brazilian home's calming views allow a moment to pause, which is sometimes hard to find in the rush of city living.
Receive our daily digest of inspiration, escapism and design stories from around the world direct to your inbox.
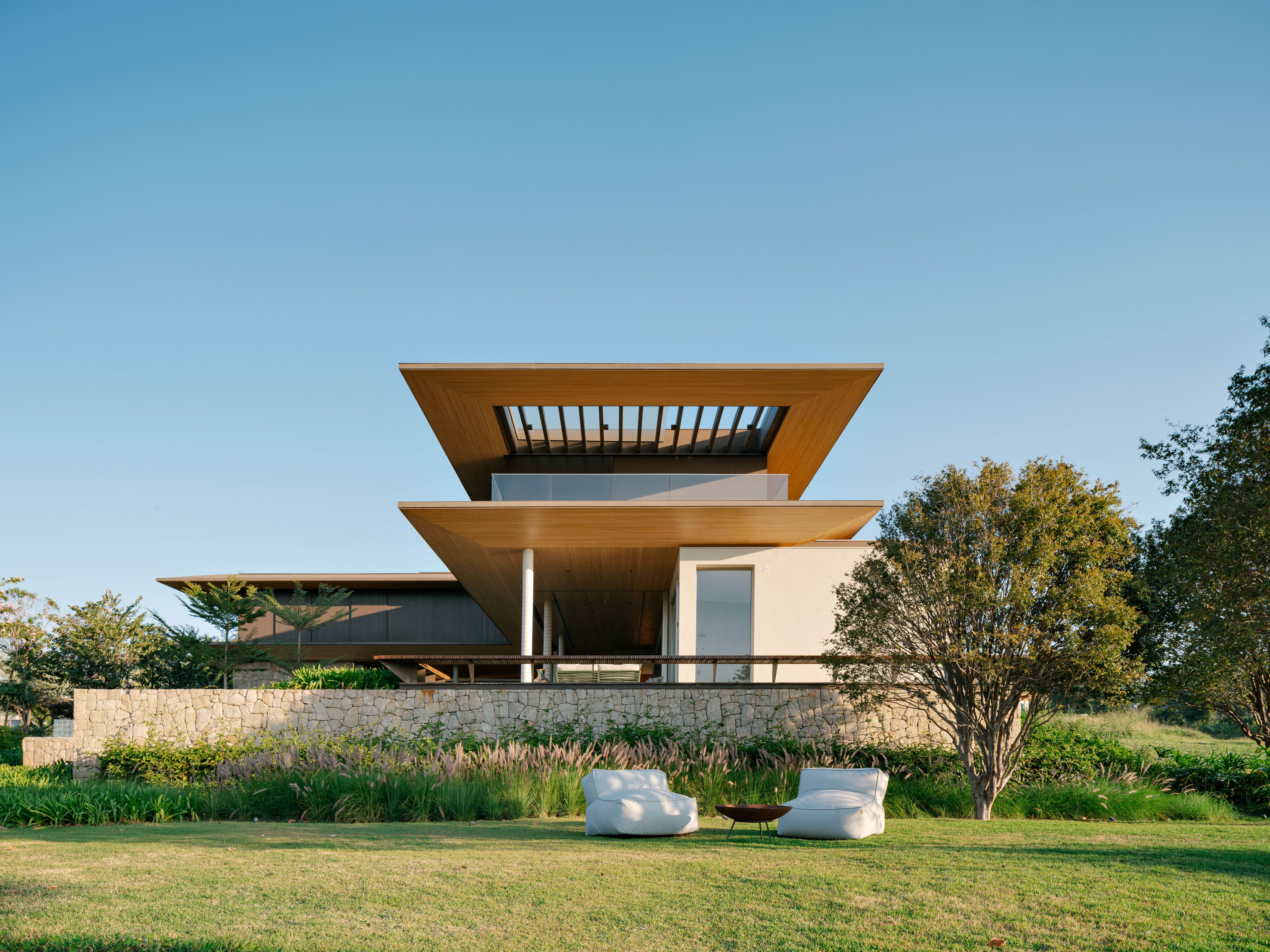
Tianna Williams is Wallpaper’s staff writer. When she isn’t writing extensively across varying content pillars, ranging from design and architecture to travel and art, she also helps put together the daily newsletter. She enjoys speaking to emerging artists, designers and architects, writing about gorgeously designed houses and restaurants, and day-dreaming about her next travel destination.