A new concrete house in São Paulo state is designed to open up to its hillside views
Architects Fernanda Padula and Juliana Risso have shaped this family house in Brazil from meticulously poured concrete forms, precise joinery and a close relationship with the landscape
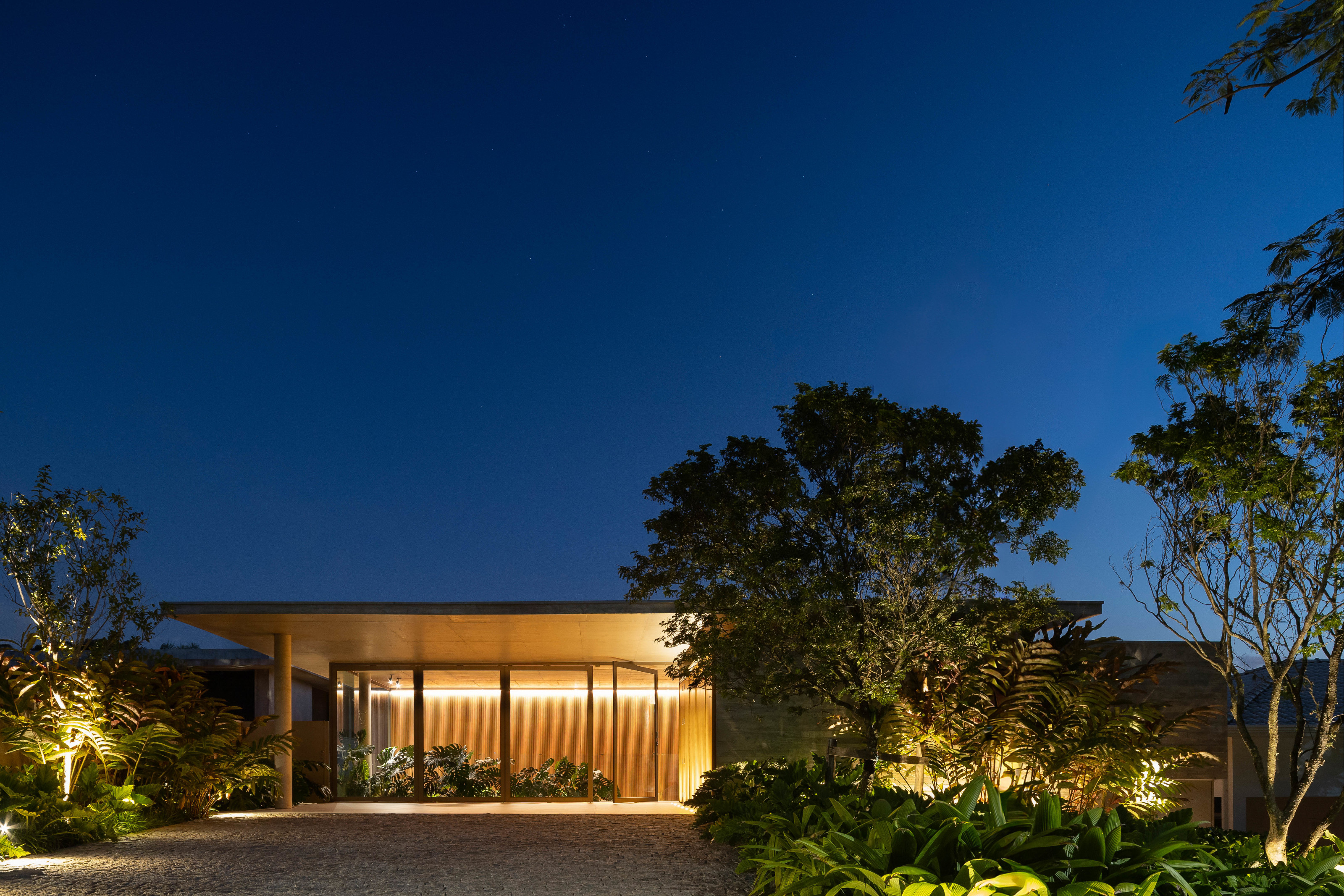
Receive our daily digest of inspiration, escapism and design stories from around the world direct to your inbox.
You are now subscribed
Your newsletter sign-up was successful
Want to add more newsletters?
A private house in Valinhos, a municipality in the state of São Paulo, makes the most of a sloping site and far-reaching views thanks to designs by Fernanda Padula and Juliana Risso Arquitetura. At 640 square metres, the Casa Cedro has a long, linear plan that steps down the hillside, starting with a sunken entrance courtyard reached from a glazed hallway.
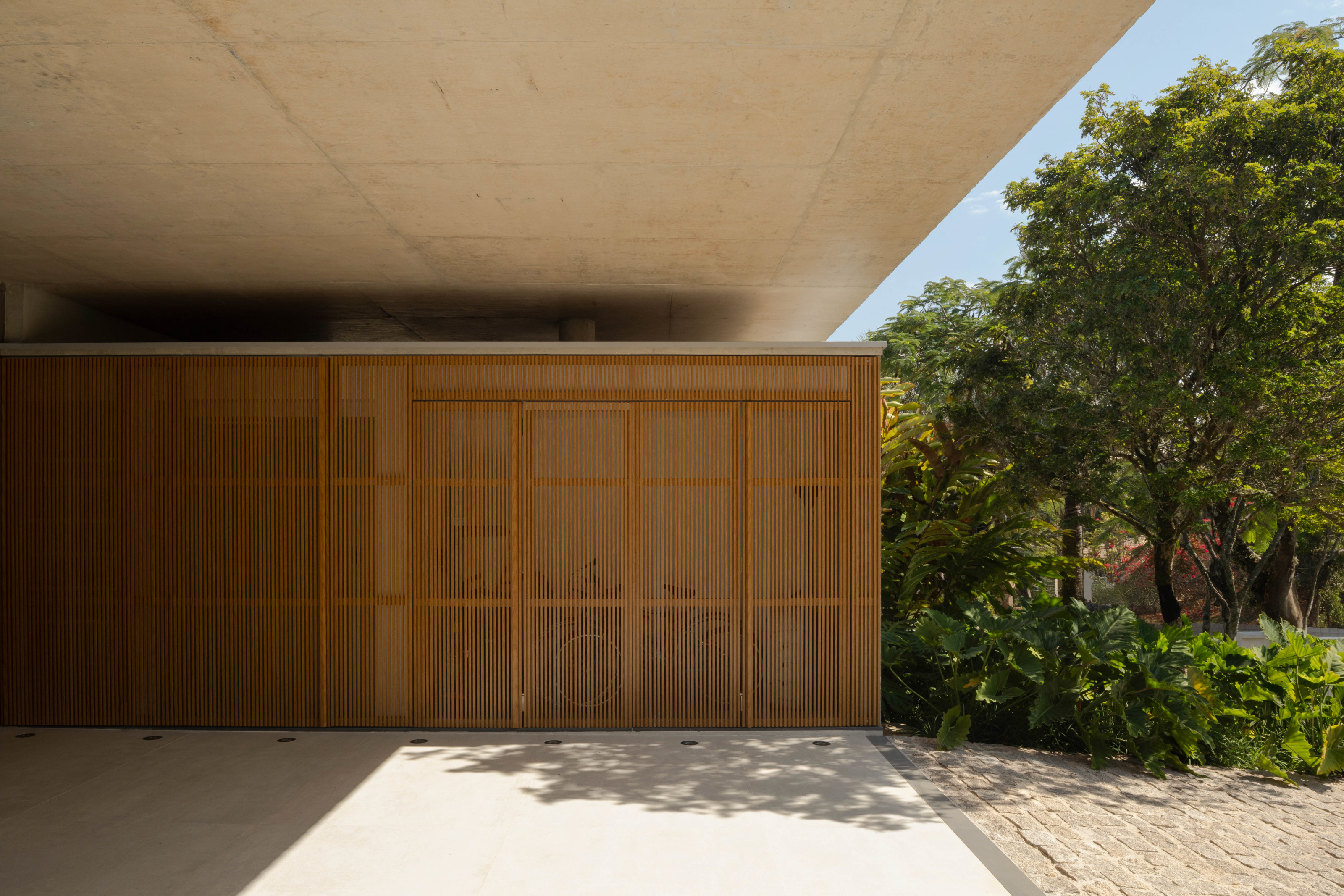
The house combines concrete structure with timber detailing
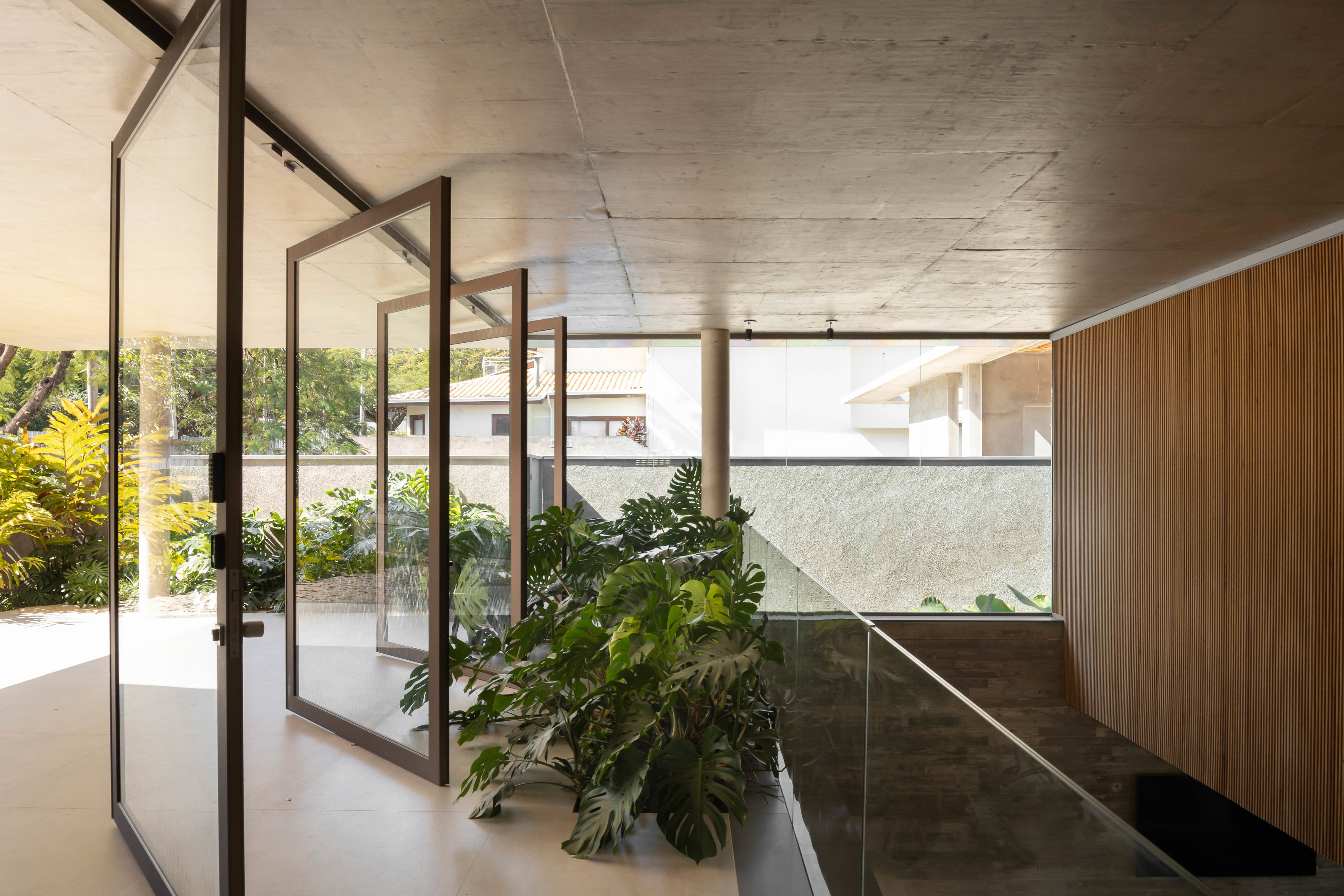
The glazed entrance hallway brings light into the double-height stairwell at right
This entrance level also houses the bedrooms and home office, with the three primary suites orientated south across the garden to the lake view beyond. Guest accommodation is located adjacent to the hallway. On descending the cantilevered entrance staircase, one arrives in the main living area, a large open-plan space with a glazed sliding wall that opens up a covered outdoor space adjoining the pool.
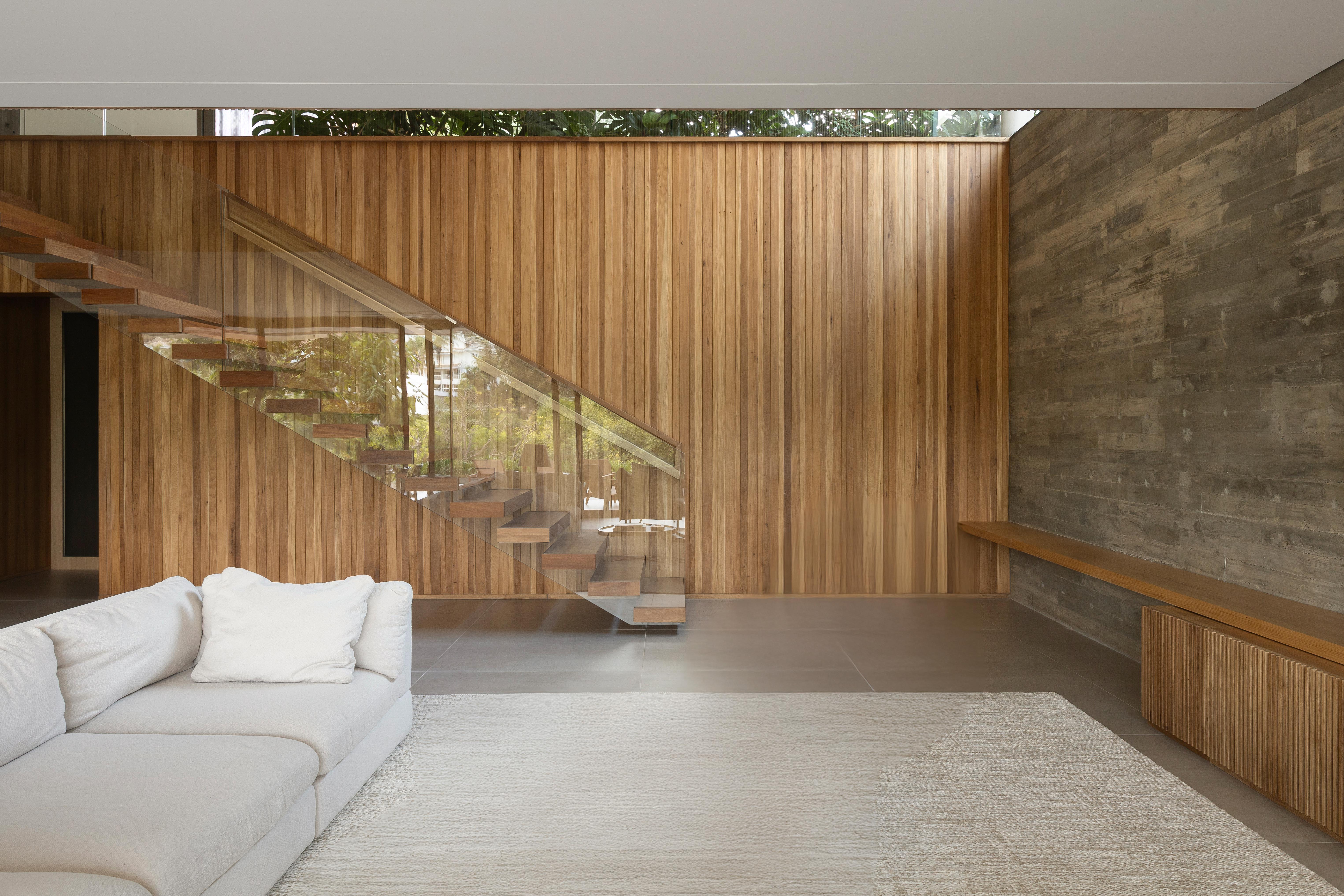
A cantilevered staircase leads down from the upper level into the main living space
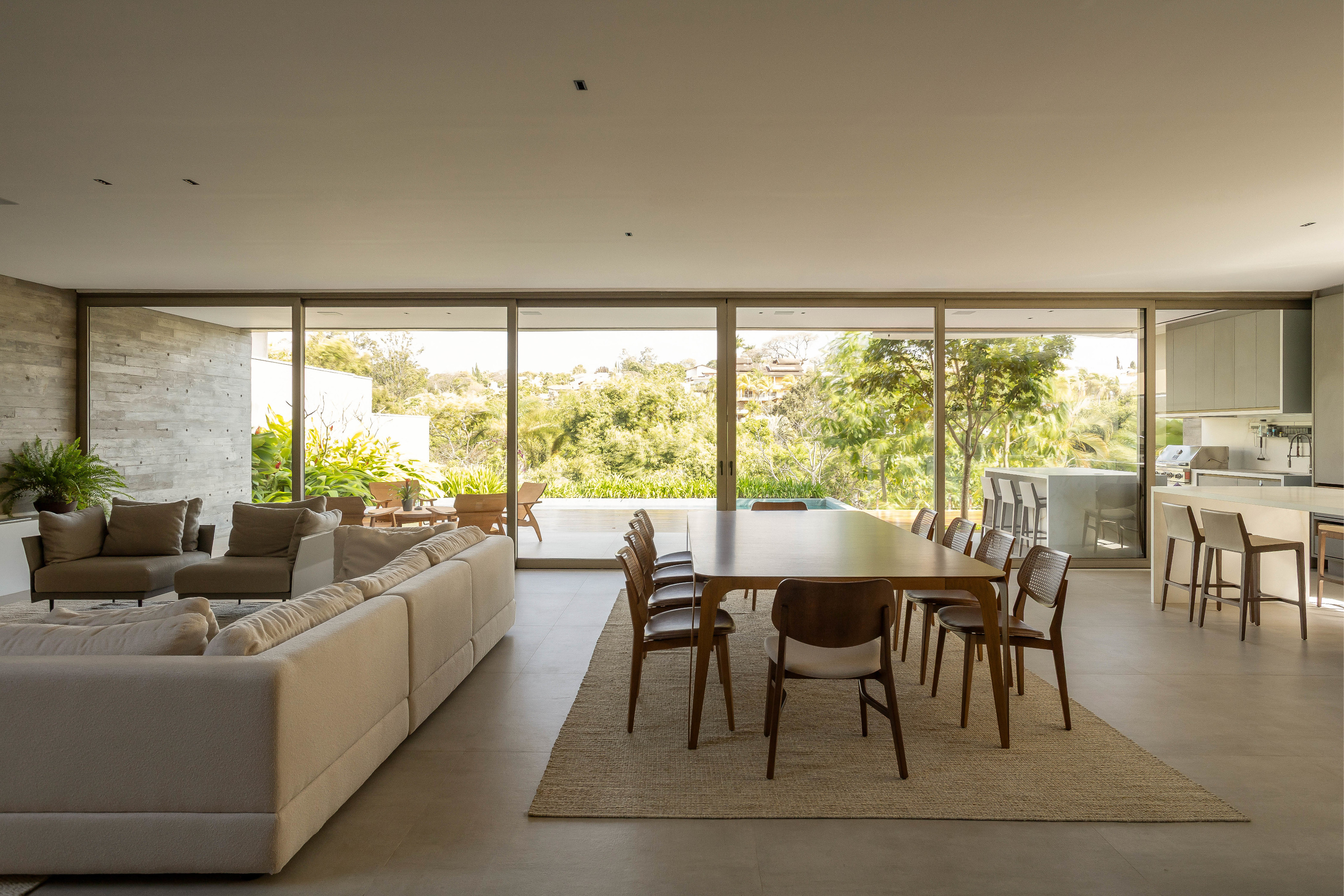
The main living space overlooks a covered patio with the pool and landscape beyond
The views are orientated towards the horizon, with service areas and staff quarters also located on this floor. The broad patio and pool run the width of the house, alongside a staircase that descends the sloping garden. Another external staircase runs alongside the house, hugging the edge of the plot.
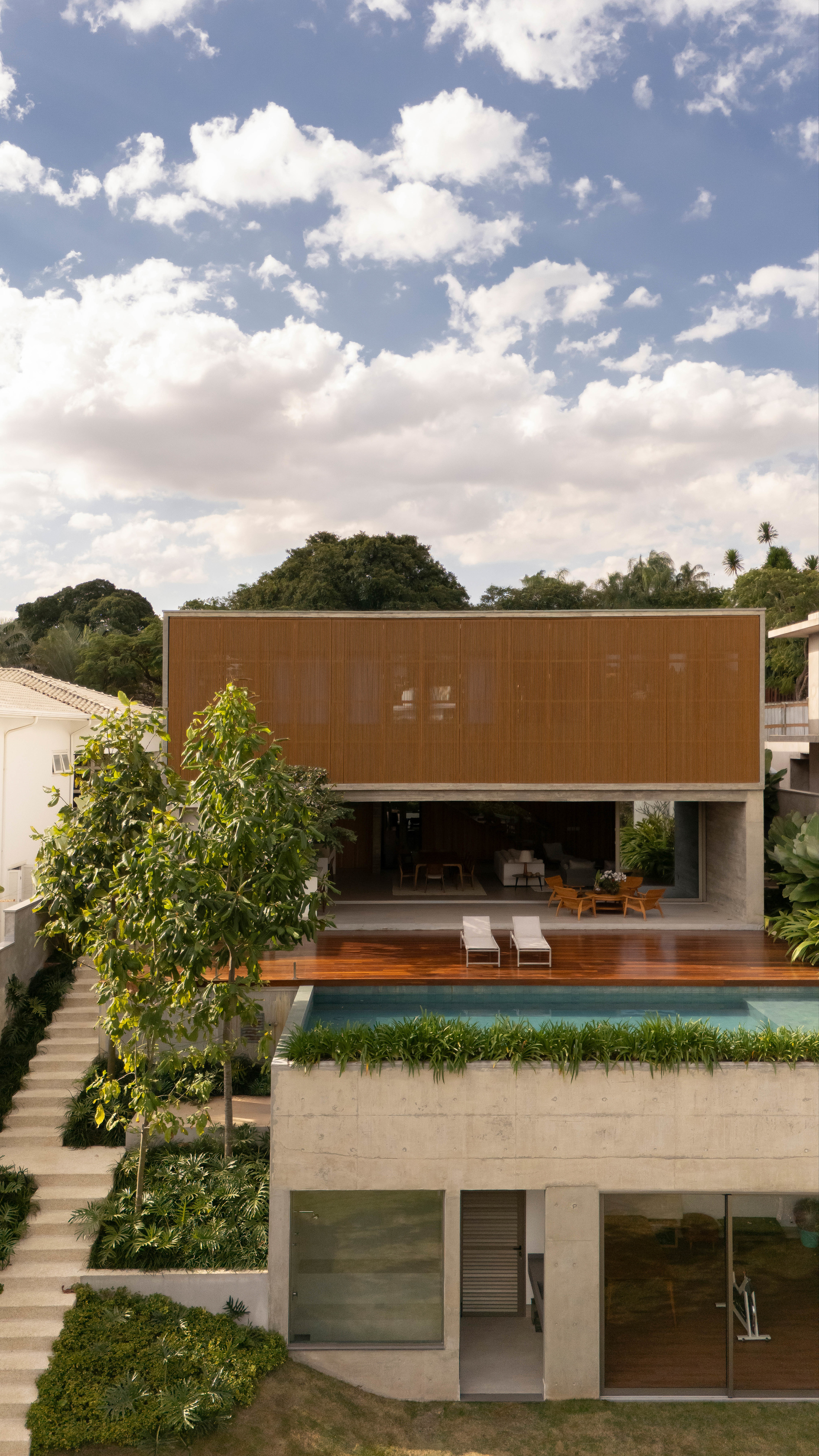
The pool sits above a gym and sauna
Beneath the pool there’s a changing area, sauna and gym overlooking the garden, making the most of the steep gradient. This arrangement, which raises the pool up above the landscape as it drops away puts the water on the same level as the tree tops, inviting reflections and ‘amplifying the sense of suspension that defines the house,’ according to the architects.
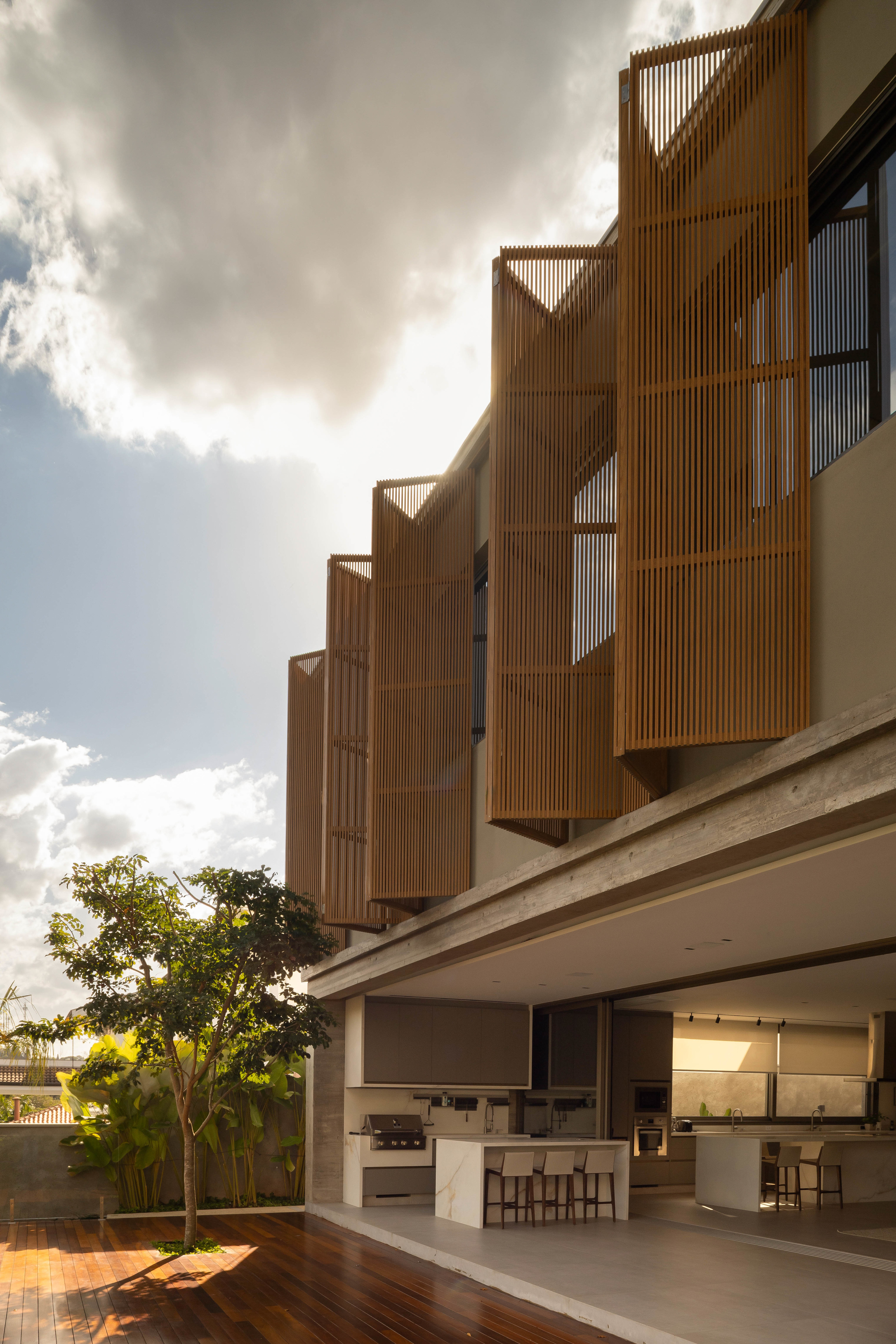
The garden facade, with bedroom screens above
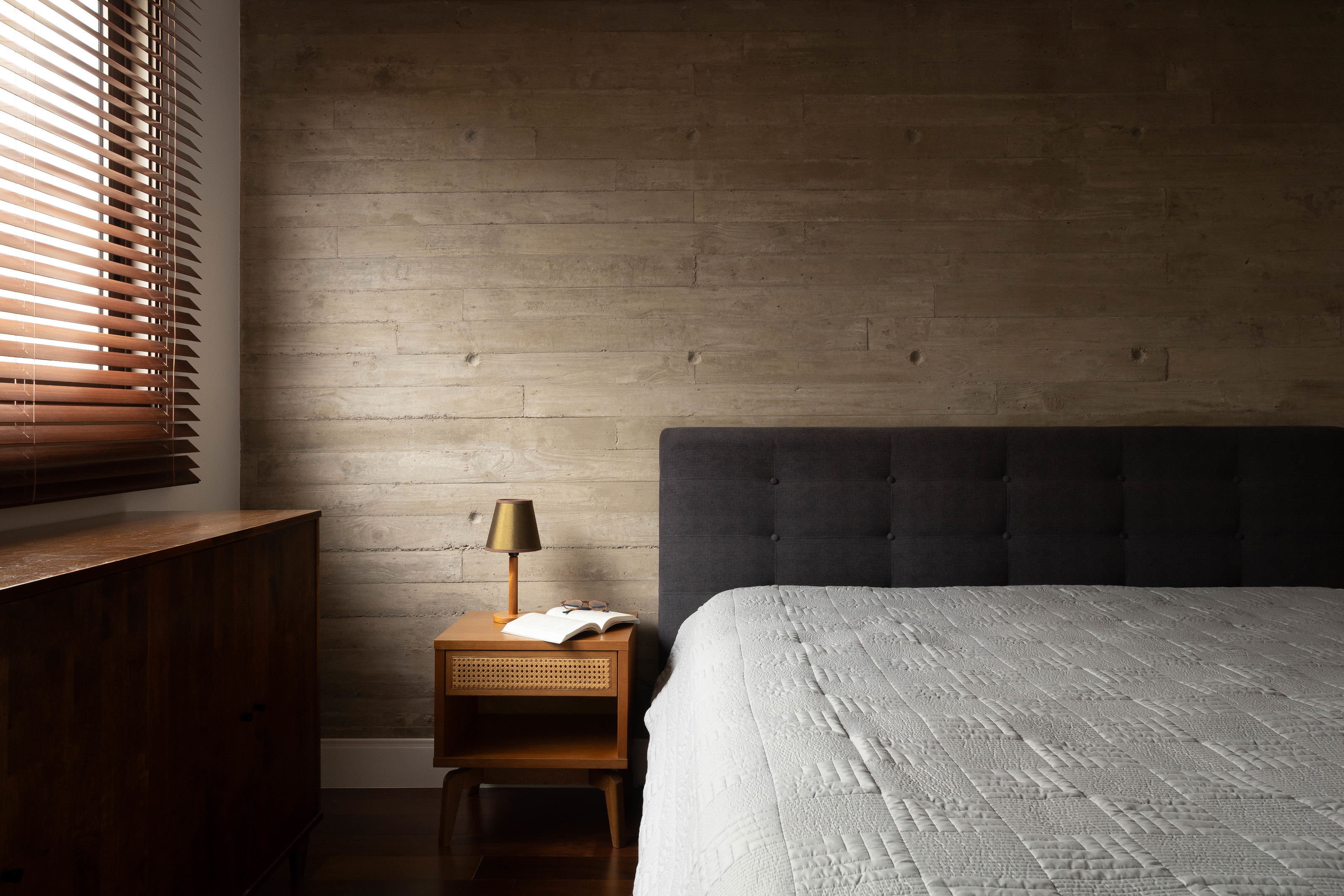
Exposed concrete is found throughout the interiors
The house is made from structural concrete, with shuttering patterns left exposed and contrasting with the delicate hardwood timber screens and slats that create privacy and transformation for the exterior façades in addition to adding warmth to the interiors. ‘Casa Cedro is more than a residence,’ say the architects, ‘it is an immersion into the landscape and a poetic dialogue between architecture, nature and materiality.’
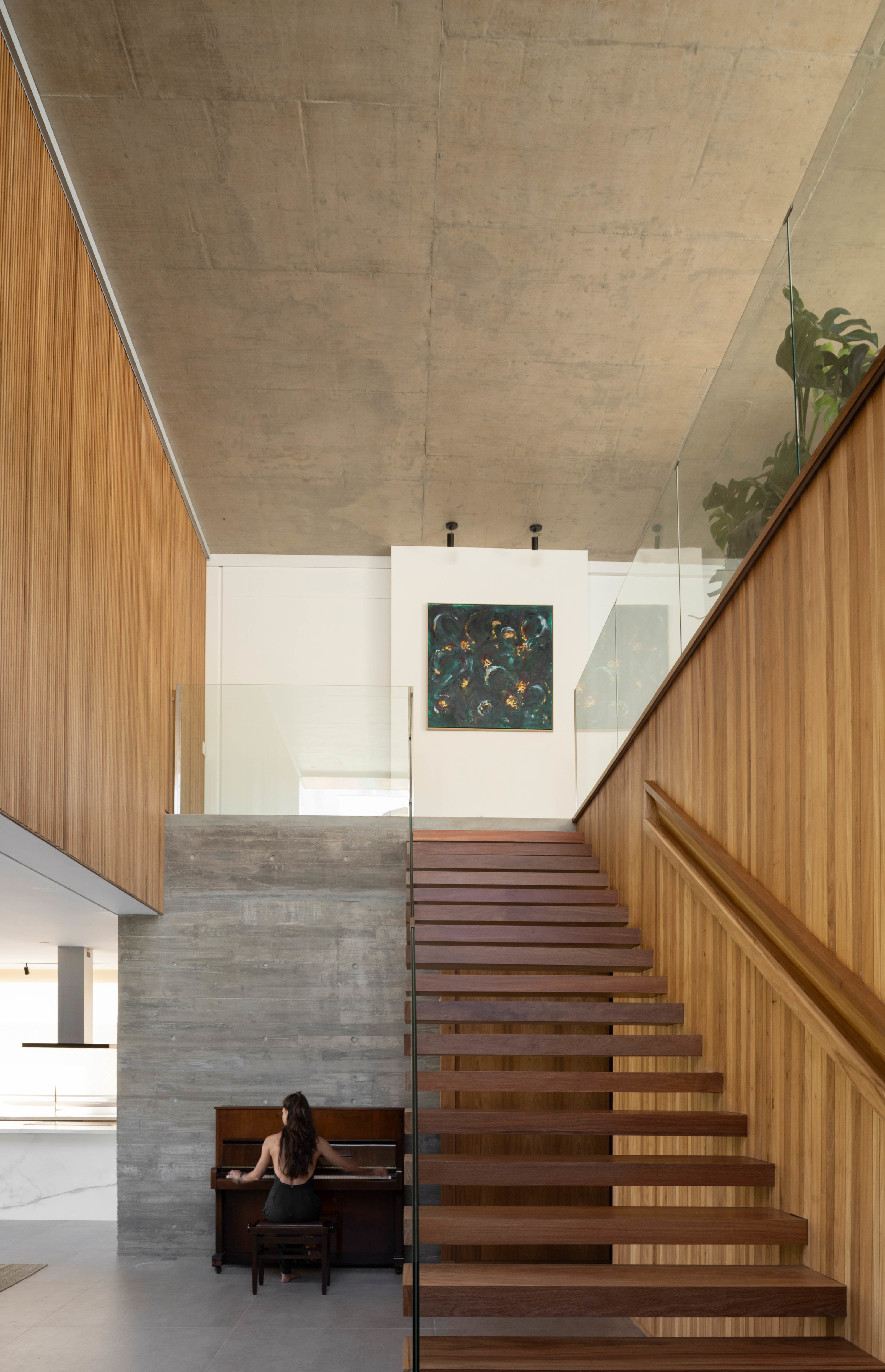
Looking back up the main staircase
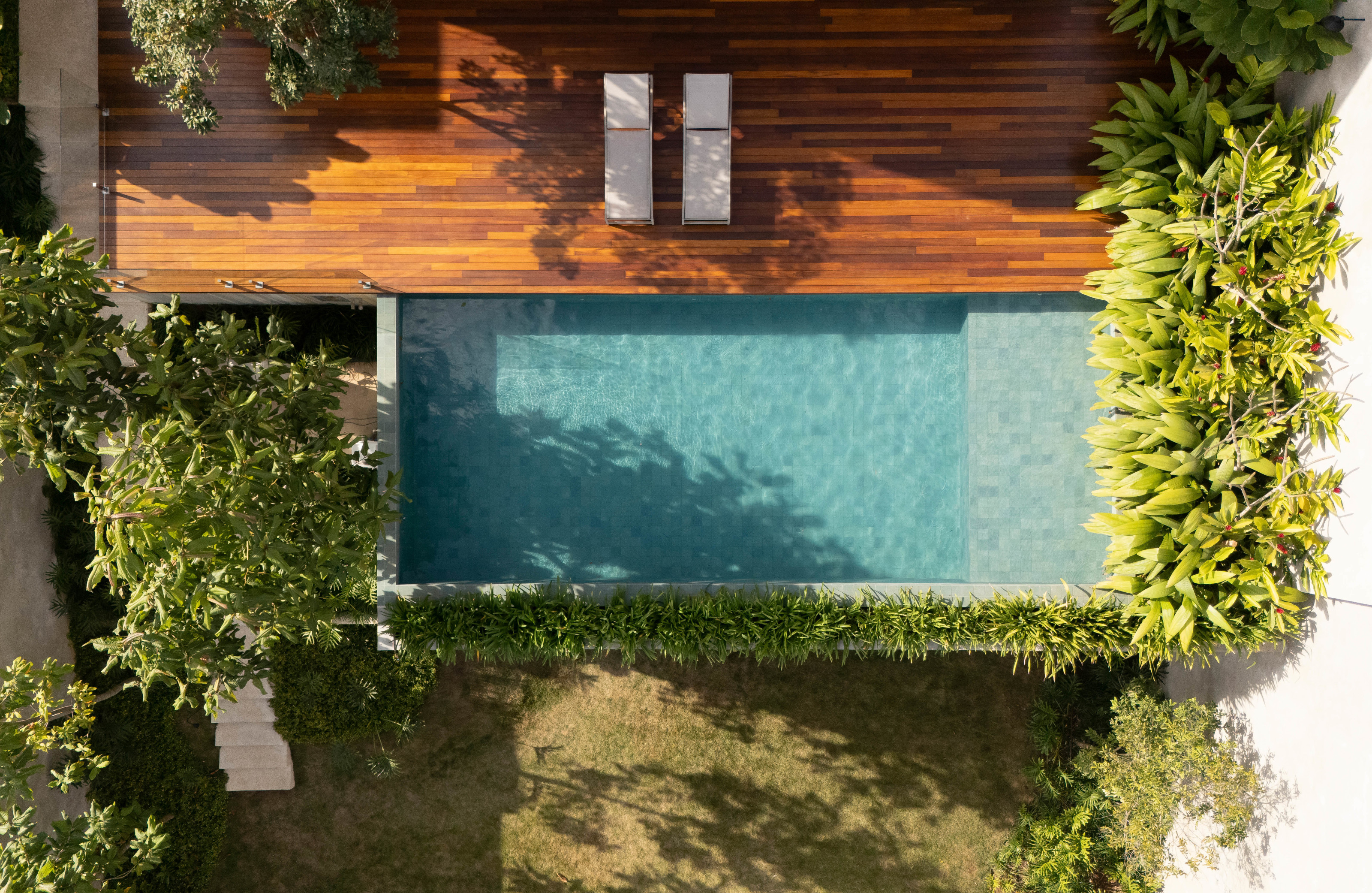
Fernanda Padula & Juliana Risso, FernandaPadula.com, @fefepadula, @julianarissoarq
Receive our daily digest of inspiration, escapism and design stories from around the world direct to your inbox.
Jonathan Bell has written for Wallpaper* magazine since 1999, covering everything from architecture and transport design to books, tech and graphic design. He is now the magazine’s Transport and Technology Editor. Jonathan has written and edited 15 books, including Concept Car Design, 21st Century House, and The New Modern House. He is also the host of Wallpaper’s first podcast.