A spectacular new Brazilian house in Triângulo Mineiro revels in the luxury of space
Casa Muxarabi takes its name from the lattice walls that create ever-changing patterns of light across its generously scaled interiors
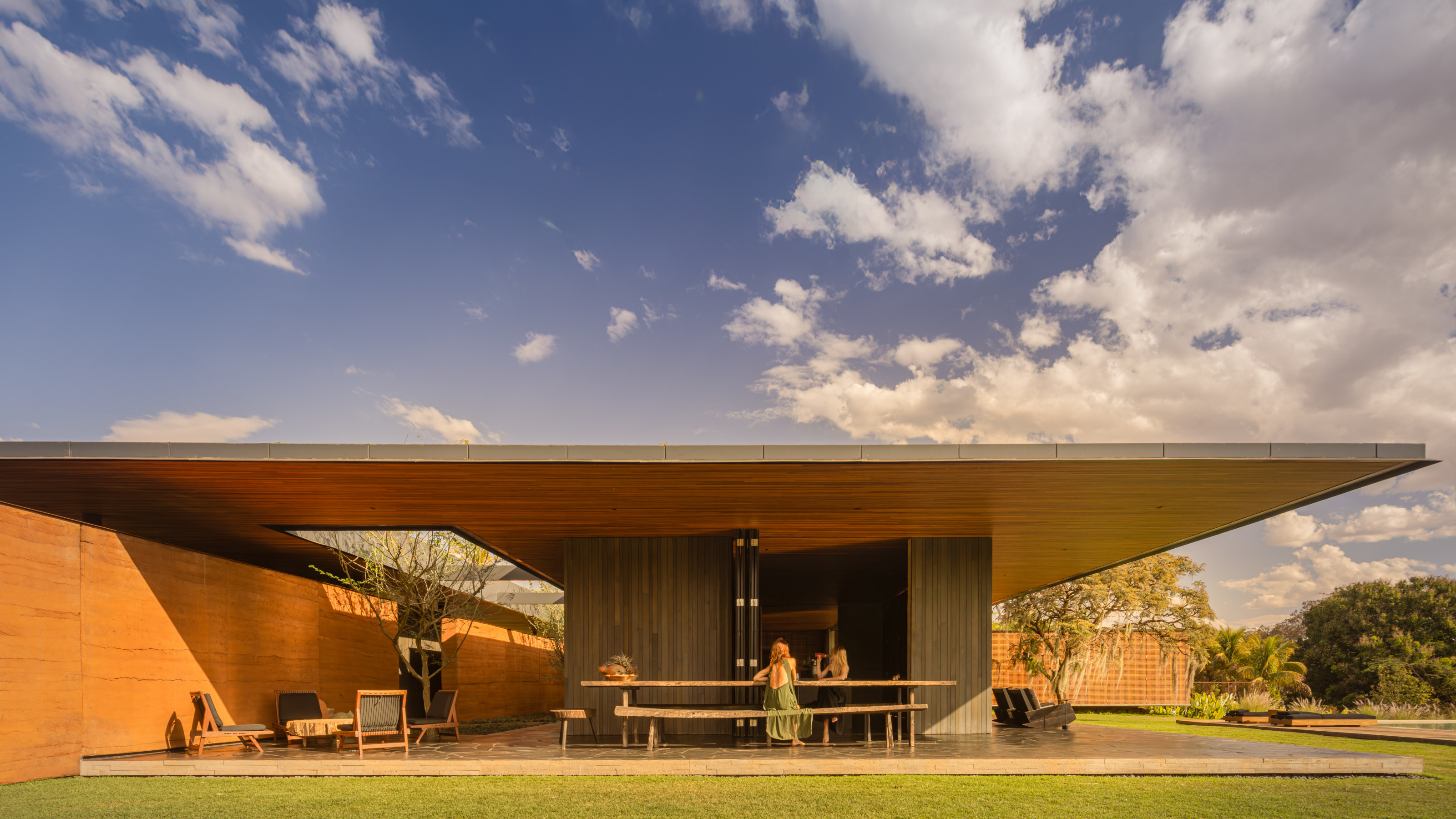
Receive our daily digest of inspiration, escapism and design stories from around the world direct to your inbox.
You are now subscribed
Your newsletter sign-up was successful
Want to add more newsletters?

Daily (Mon-Sun)
Daily Digest
Sign up for global news and reviews, a Wallpaper* take on architecture, design, art & culture, fashion & beauty, travel, tech, watches & jewellery and more.

Monthly, coming soon
The Rundown
A design-minded take on the world of style from Wallpaper* fashion features editor Jack Moss, from global runway shows to insider news and emerging trends.

Monthly, coming soon
The Design File
A closer look at the people and places shaping design, from inspiring interiors to exceptional products, in an expert edit by Wallpaper* global design director Hugo Macdonald.
Casa Muxarabi is cinematic in scope and scale. The Brazilian house in Minas Gerais, the newest project from mf+arquitetos, is arranged as a linear pavilion, spliced with a long central courtyard, with screened walls that extend out into the landscape. A square pool is located adjacent to the house, amid an expanse of lawn, with a separate studio structure standing alone in the large garden.
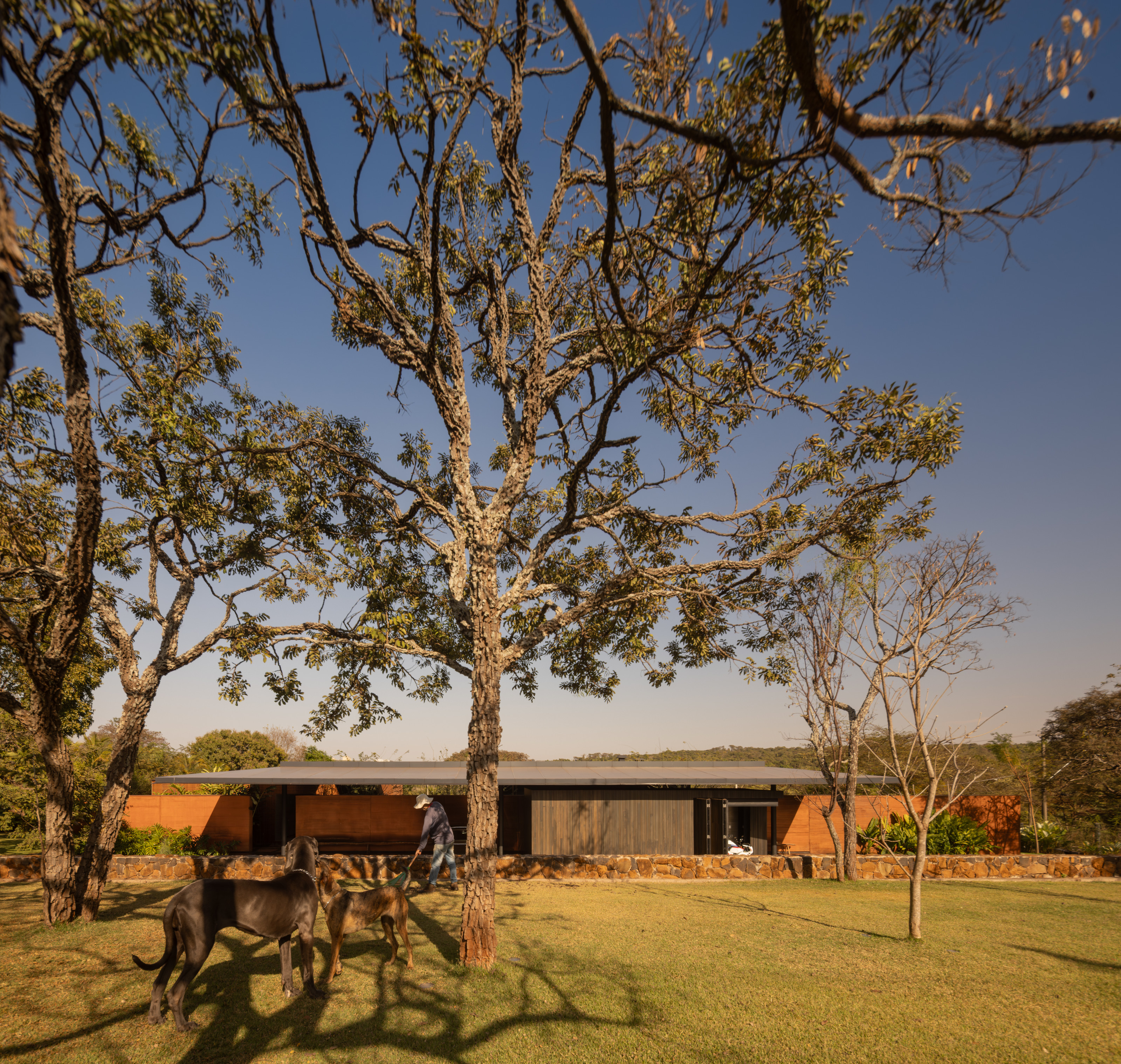
Casa Muxarabi, mf+arquitetos
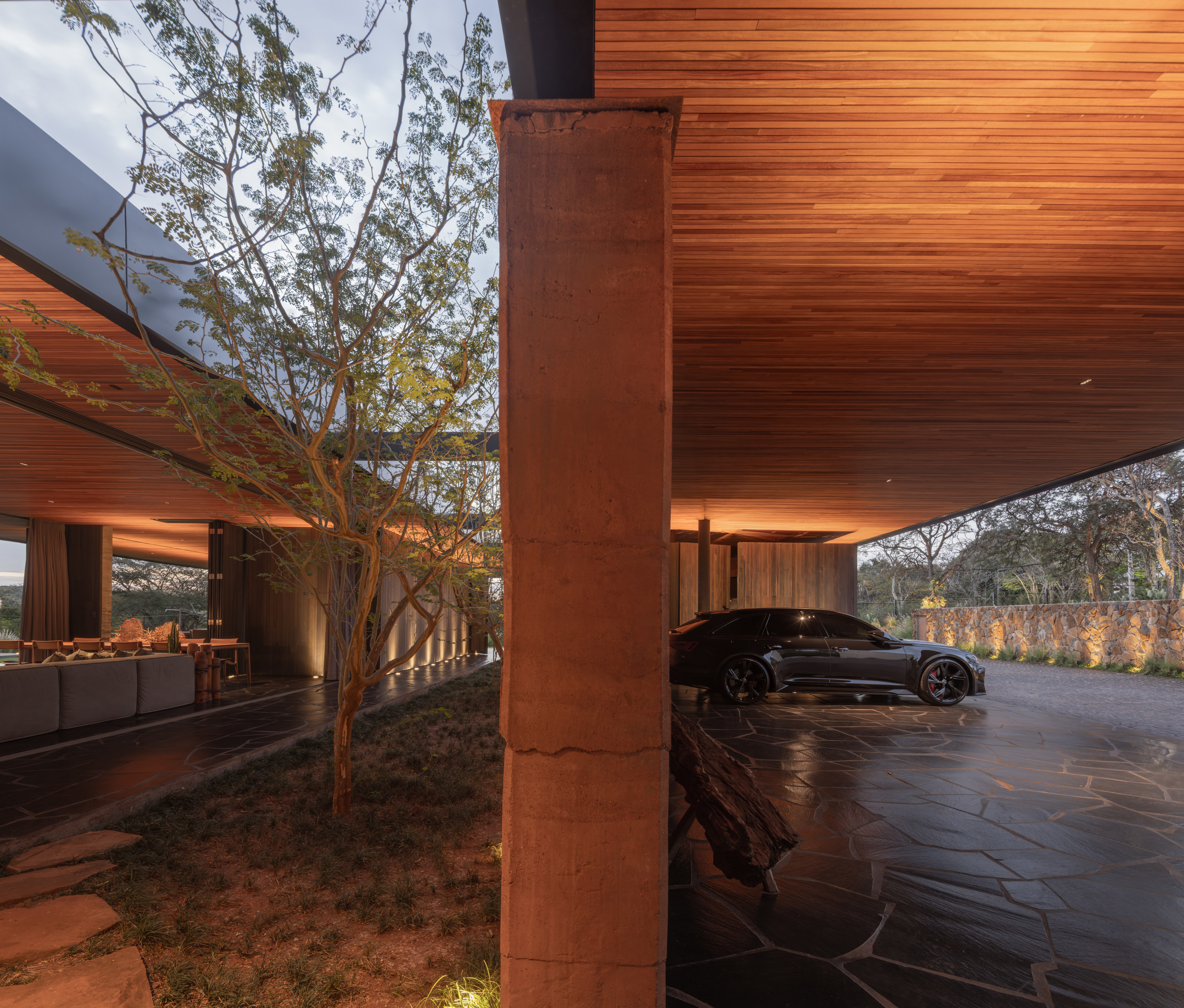
An internal courtyard divides the car port from the entrance to the main living space
The name ‘Muxarabi’ references the traditional lattice screens that are found throughout the house, inside and out, helping filter light through the spaces. The warmth of the earth is referenced in the use of red hardwoods and rammed earth, with the roof appearing minimal and lightweight in comparison to the solidity of the walls.
‘Nothing in this house is abrupt: everything unfolds with the serenity of something that deeply understands the land on which it rests’
mf+arquitetos
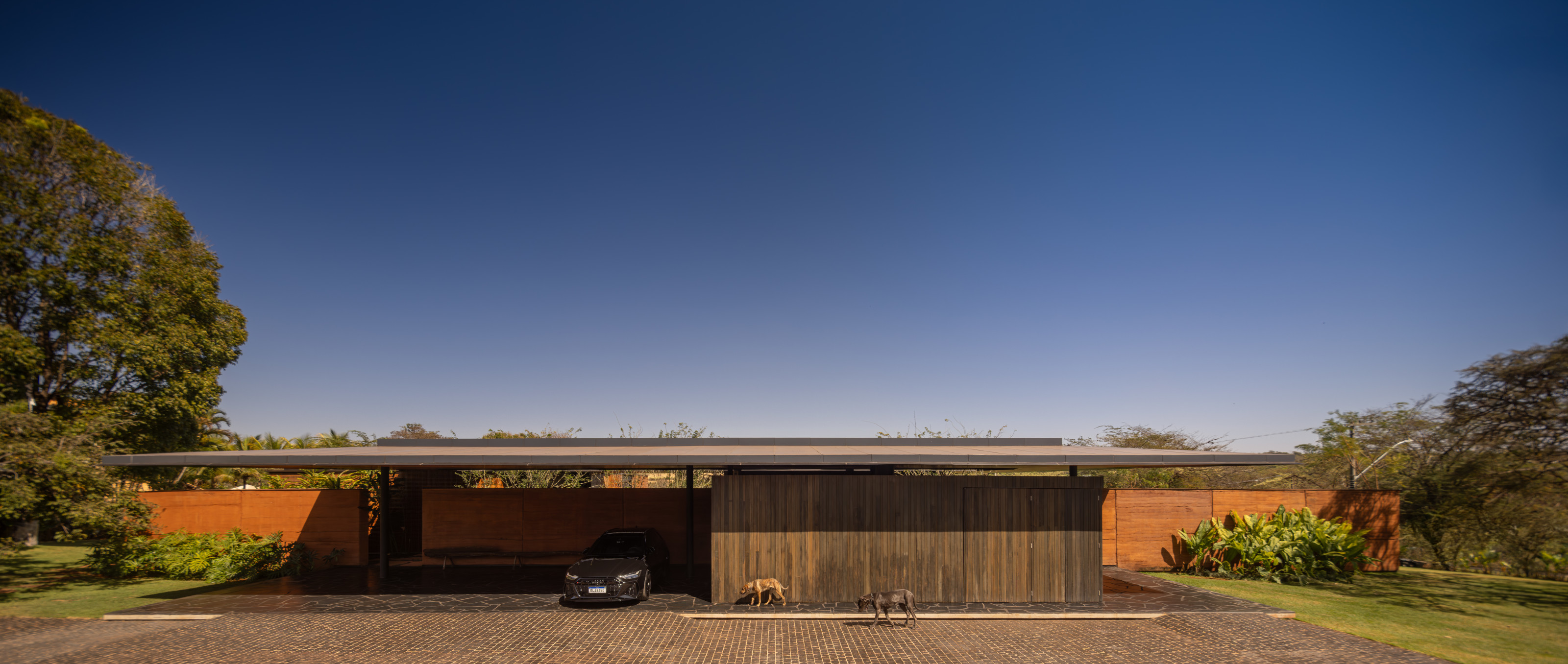
The house is set low in the landscape
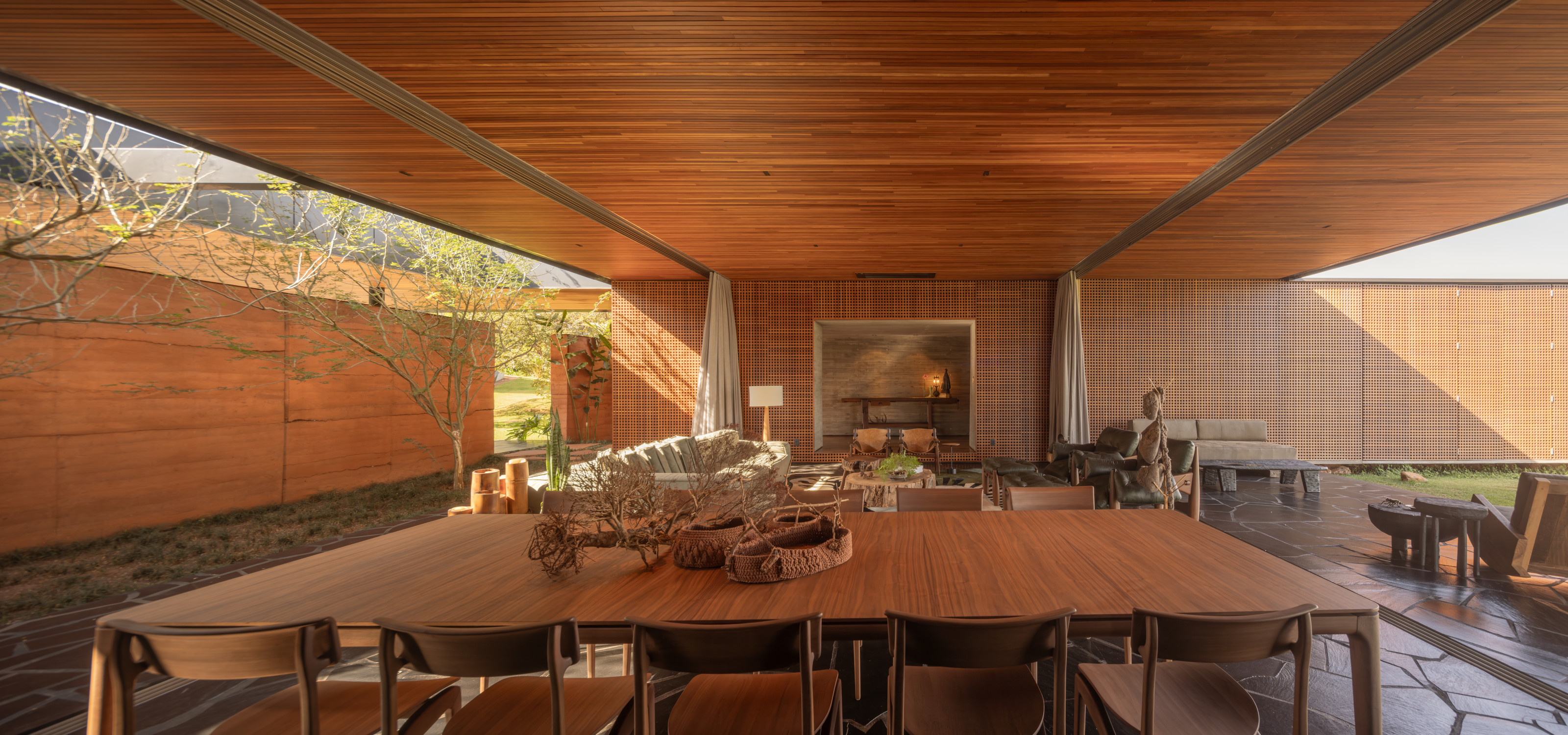
The main open plan living space
‘From afar, its silhouette appears as a precise line traced between the deep blue above and the warm texture of the earth below,’ the architects explain. ‘Nothing in this house is abrupt: everything unfolds with the serenity of something that deeply understands the land on which it rests.’

The front door with the open plan living space beyond
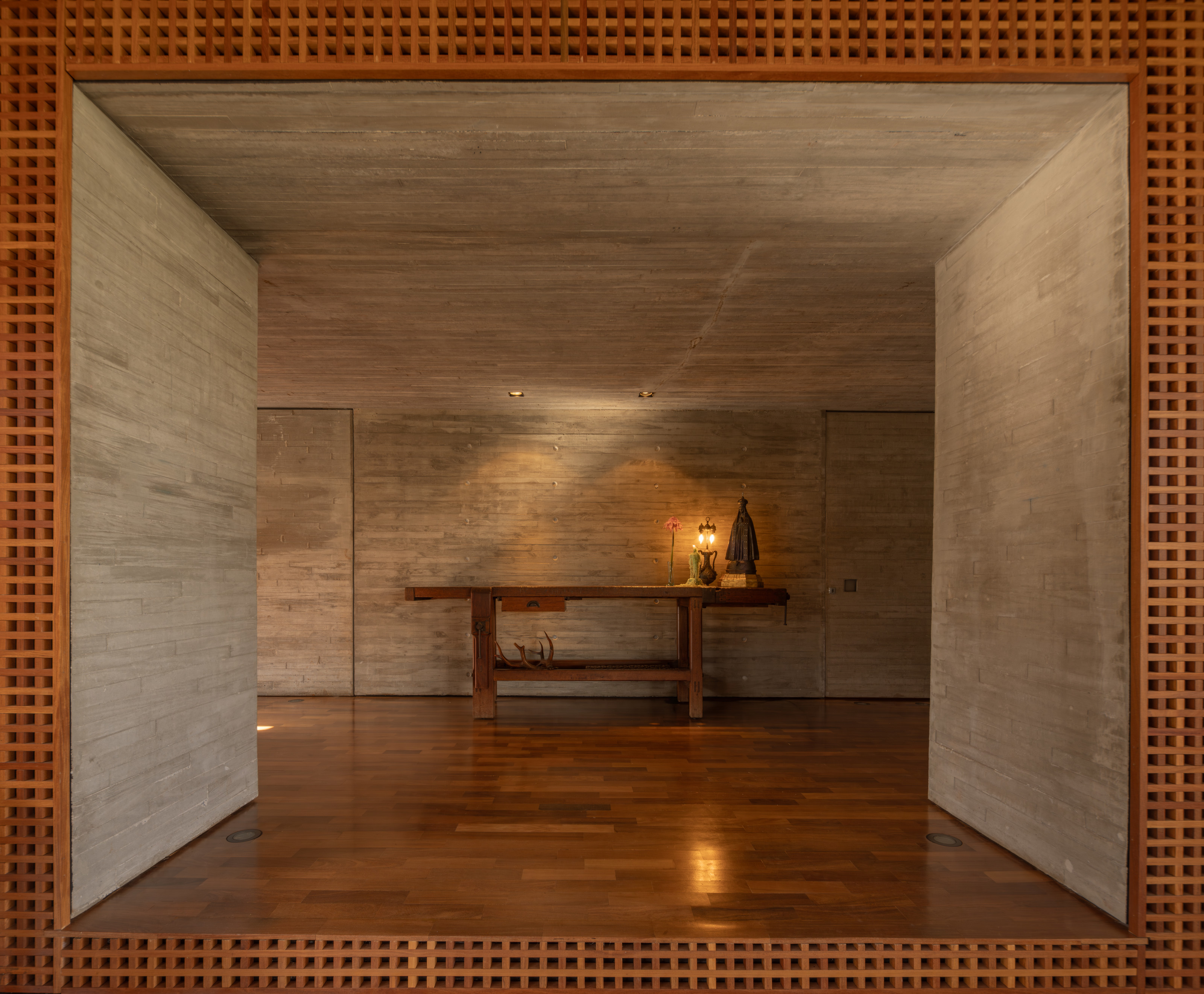
The view of the hallway from the main living space
The entrance sequence brings one into the house from beneath a long canopy roof that also covers the carport. The main body of the house is set behind an inner courtyard, which in turn is located behind a long wall that bisects the structure, extending out into the landscape on either side.
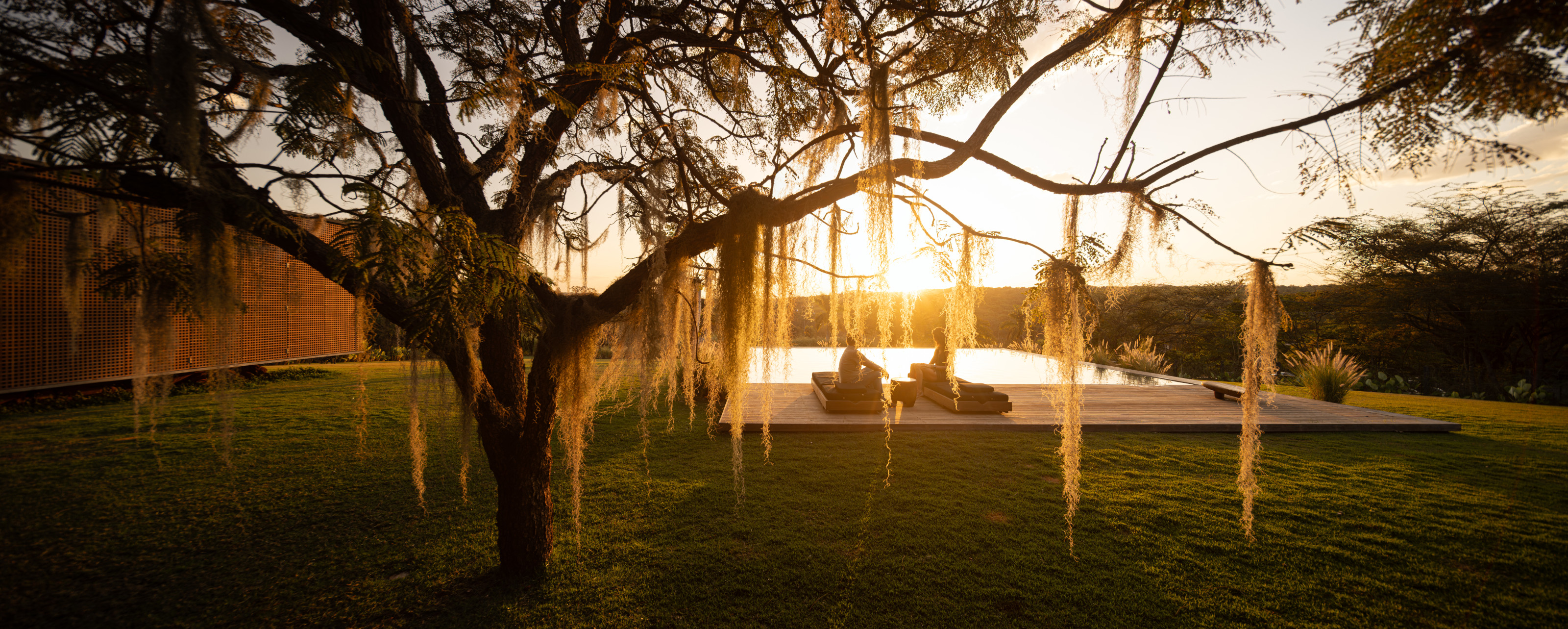
The pool seen from the house
The interior is effectively concealed and revealed in stages, with the red rammed earth exterior wall giving way to lattice screens once one is through the planted courtyard.
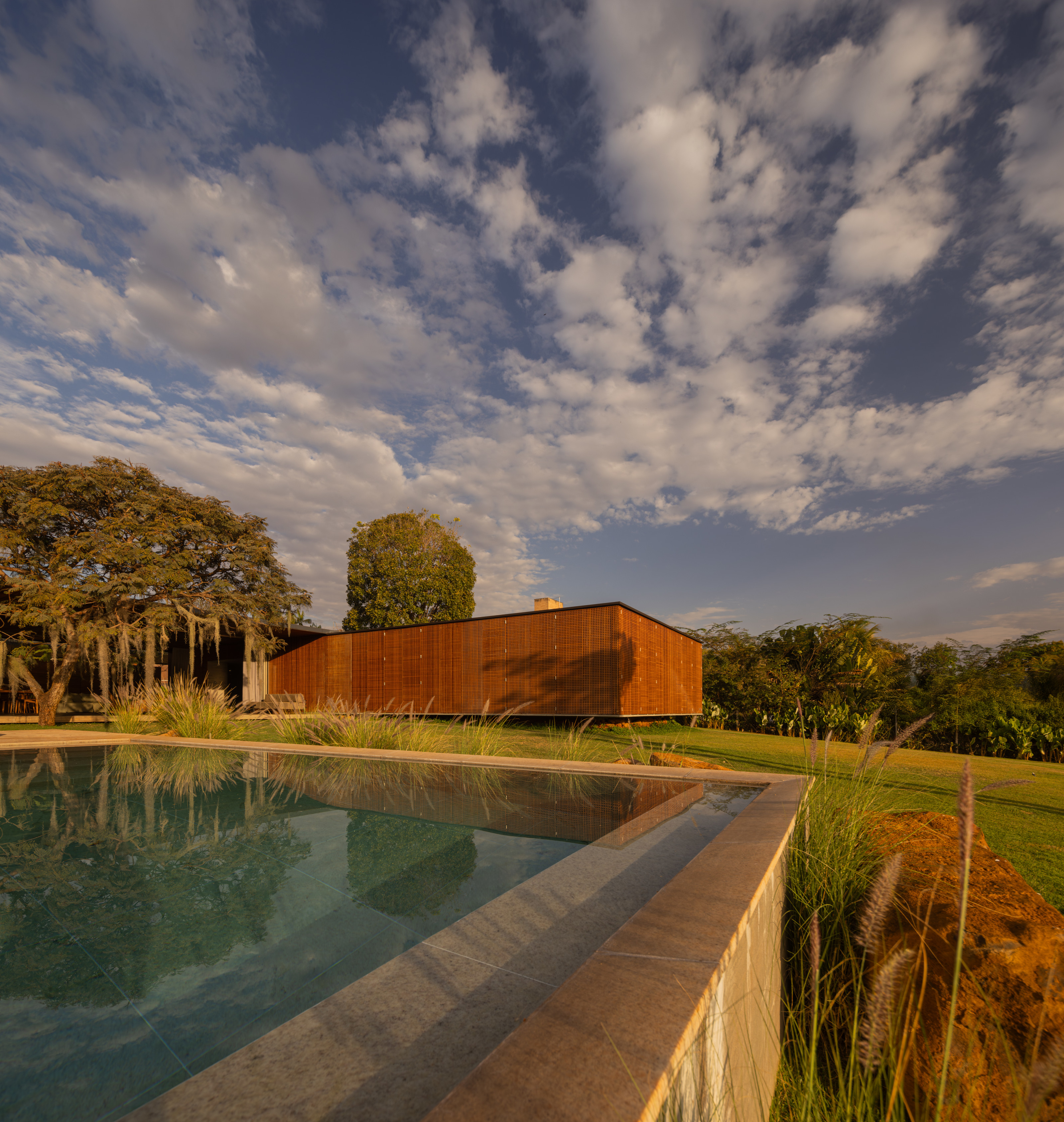
The pool with the bedroom wing behind
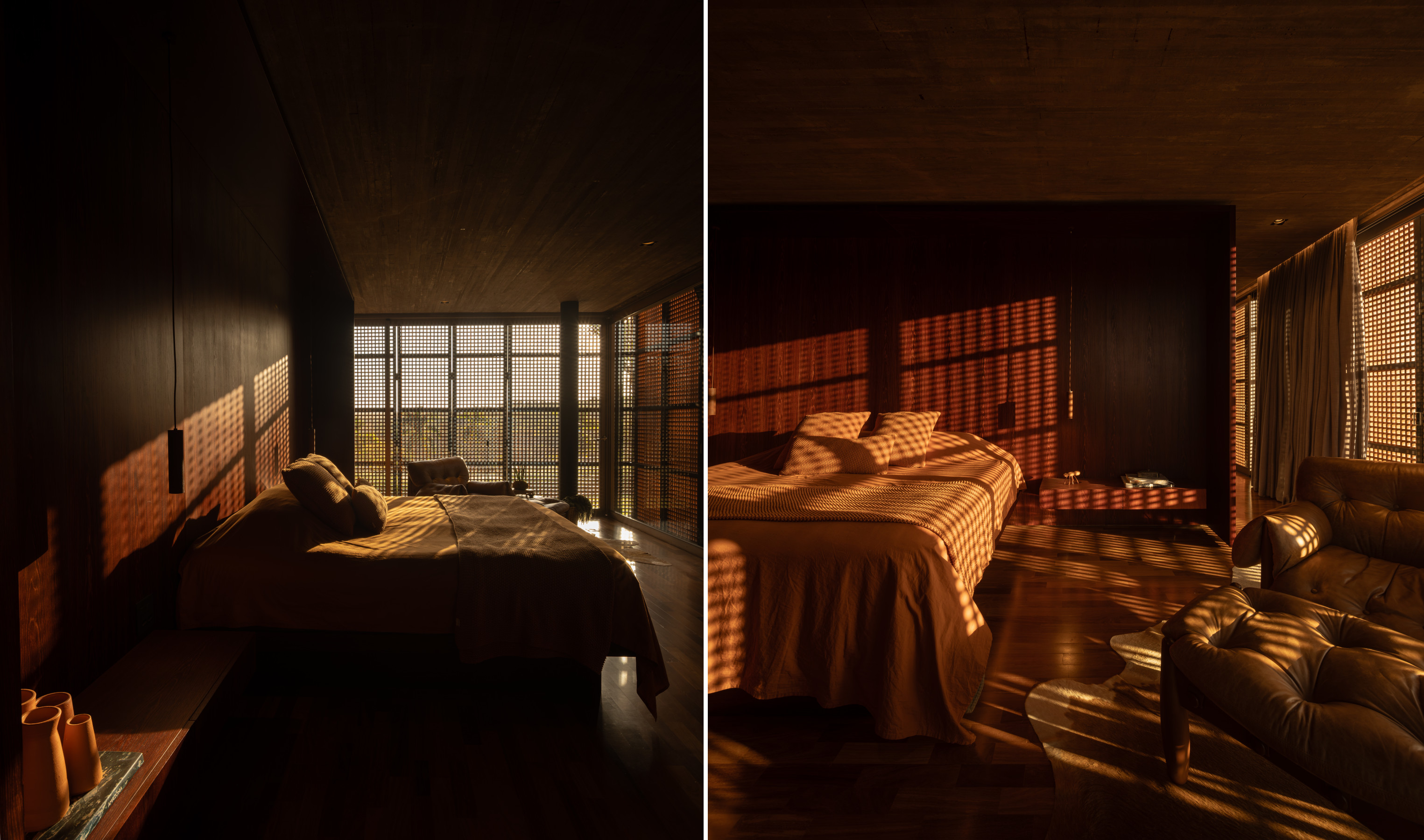
The bedrooms have wooden lattice privacy screens
A large pivoting door opens to reveal a concrete-lined sanctum, which directs the visitor into the main living space. With sliding walls and curtains on both sides, this showcase room can be opened up to the elements or sequestered away within the structure. The space is free from structure and looks out over the lawn towards the pool.
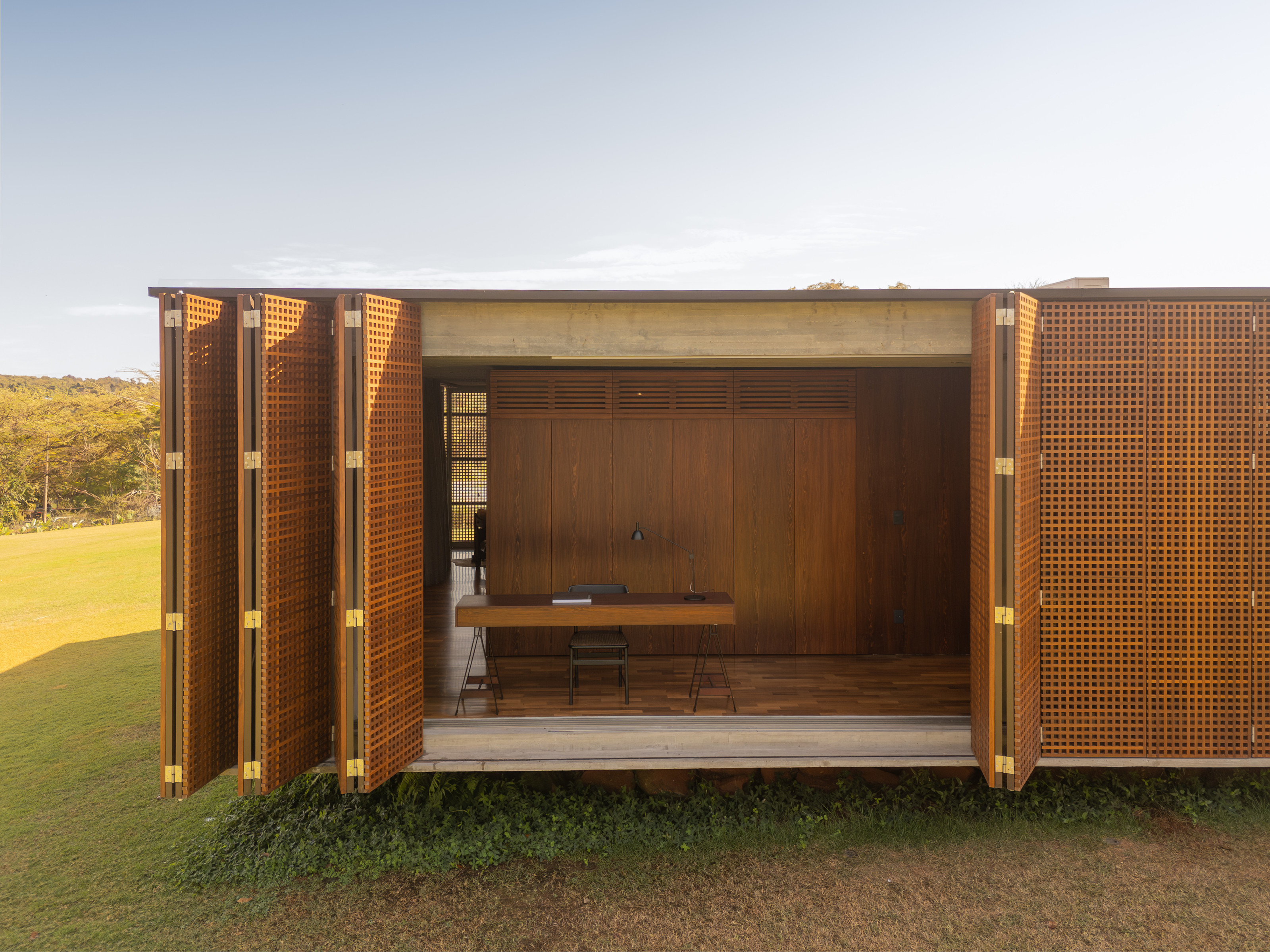
The lattice screens seen from the exterior

Light pours in to the interior
Here you’ll discover the shimmering effect of the lattice screens, which respond to low sun by casting deep shadows across the walls and floors. Furniture choices were carefully considered, including elegant midcentury pieces and tactile sofas in neutral colours that don’t distract from the landscape.
Receive our daily digest of inspiration, escapism and design stories from around the world direct to your inbox.

Another view of the internal courtyard

Drone's eye view of Casa Muxarabi
In addition to the pool and separate studio, the principal bedrooms are contained within a rectangular wing that sits alongside the primary structure. Folding walls consisting of lattice screens provide the privacy, creating atmospheric retreats at dawn and sunset.

Casa Muxarabi, mf+arquitetos
In the architects’ own words, ‘through cast shadows, permeable panels, and breathing walls, Casa Muxarabi reveals itself as a silent manifesto of contemporary Brazilian architecture’.
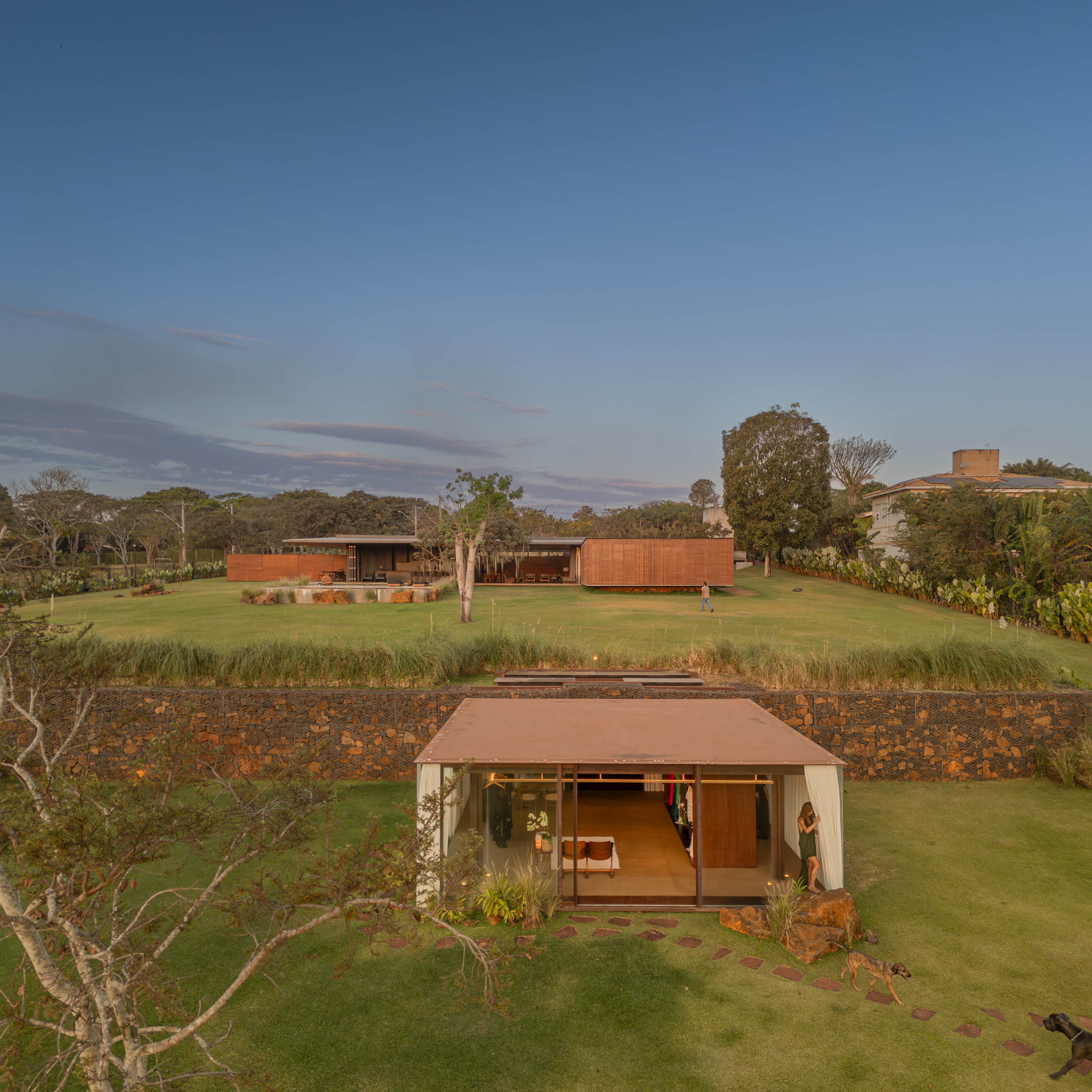
A separate studio building is located away from the main house
Jonathan Bell has written for Wallpaper* magazine since 1999, covering everything from architecture and transport design to books, tech and graphic design. He is now the magazine’s Transport and Technology Editor. Jonathan has written and edited 15 books, including Concept Car Design, 21st Century House, and The New Modern House. He is also the host of Wallpaper’s first podcast.