A Brasília apartment harnesses the power of optical illusion
CoDa Arquitetura’s Moiré apartment in the Brazilian capital uses smart materials to create visual contrast and an artful welcome

Receive our daily digest of inspiration, escapism and design stories from around the world direct to your inbox.
You are now subscribed
Your newsletter sign-up was successful
Want to add more newsletters?

Daily (Mon-Sun)
Daily Digest
Sign up for global news and reviews, a Wallpaper* take on architecture, design, art & culture, fashion & beauty, travel, tech, watches & jewellery and more.

Monthly, coming soon
The Rundown
A design-minded take on the world of style from Wallpaper* fashion features editor Jack Moss, from global runway shows to insider news and emerging trends.

Monthly, coming soon
The Design File
A closer look at the people and places shaping design, from inspiring interiors to exceptional products, in an expert edit by Wallpaper* global design director Hugo Macdonald.
This Brasília apartment, a duplex unit designed by CoDa Arquitetura, is perched inside one of the Brazilian capital's modernist superblocks. Titled Moiré, the home has just been renovated, bringing contemporary drama to the existing structure, while enhancing its original bones and architectural details.
‘Moiré’ – referring to a kind of shimmering or rippling visual effect produced by the superposition of two similar patterns – is a technique that has been used in art and design for centuries. In this project, visitors might notice a similar effect produced by the criss-cross of metal mesh in the central stair's railing, which led to the apartment’s name.
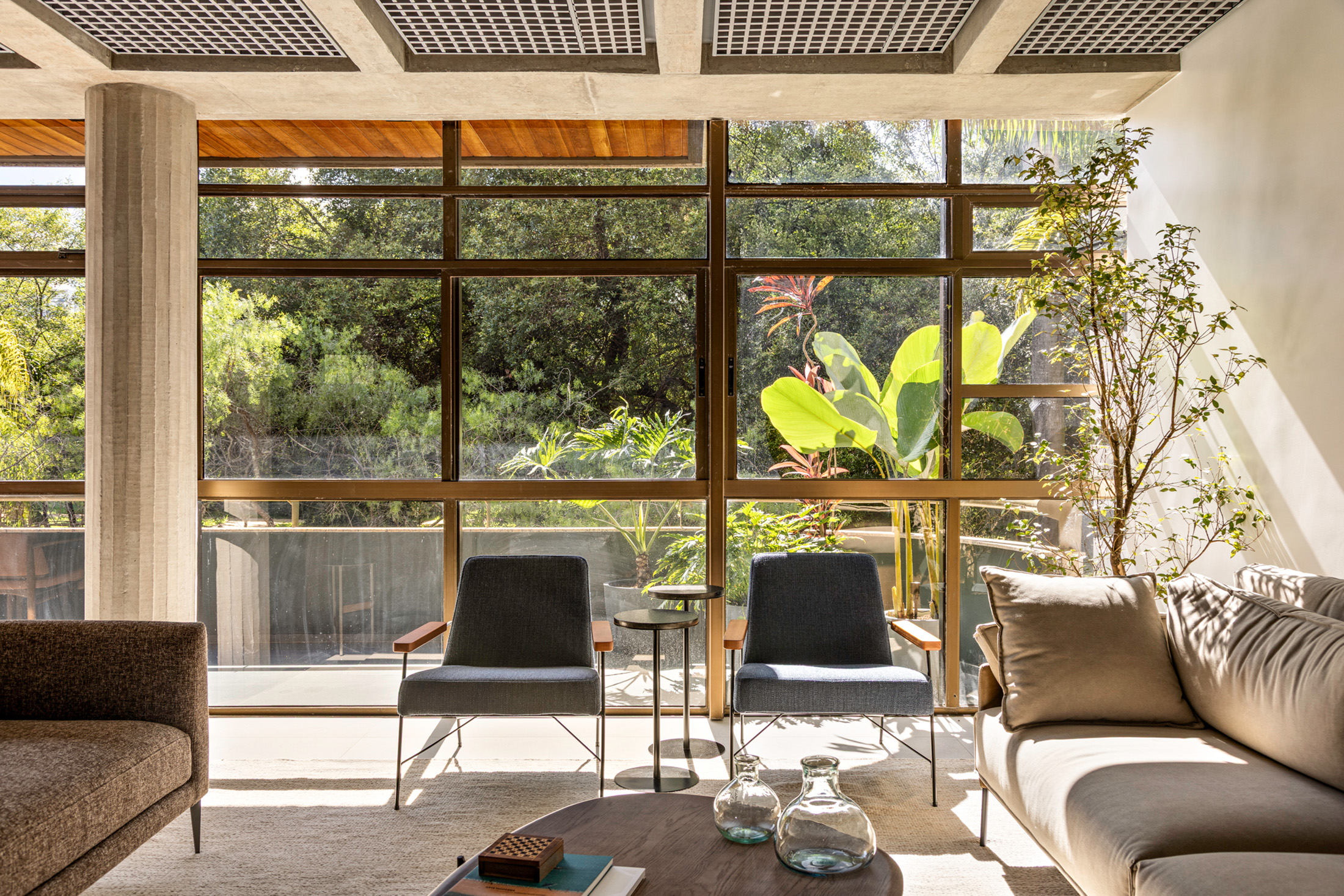
Tour Moiré, a Brasília apartment with drama at its heart
The 294 sq m urban apartment was designed to be the main residence in town for a doctor and a lawyer, and their small dog. ‘We sought to enhance the existing space while meeting the specific demands of the clients, who wanted a guest kitchen integrated into the living room, but also a more private kitchen for everyday use,’ explain the architects. ‘Furthermore, the request for three suites, a guest bathroom, a TV room, and an office evidences the concern for creating a functional and integrated space.’
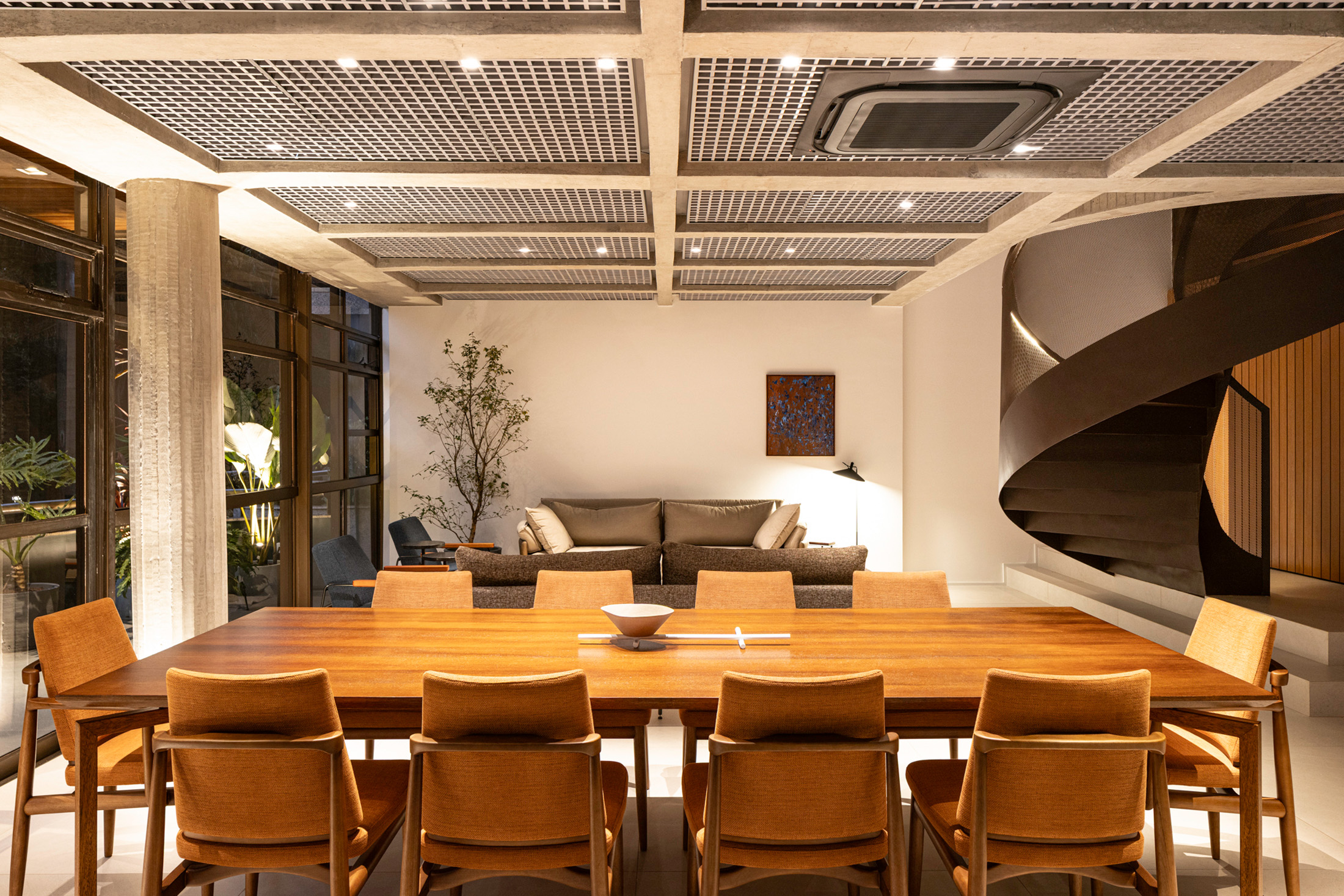
The apartment was designed to accommodate the client's brief, while also leaving the concrete beams and pillars exposed, to infuse a sense of rawness and material honesty into the space. The predominant style is modern and contemporary, with the main staircase (an existing feature, but now with its new metal railing and handrail) at the apartment’s core.
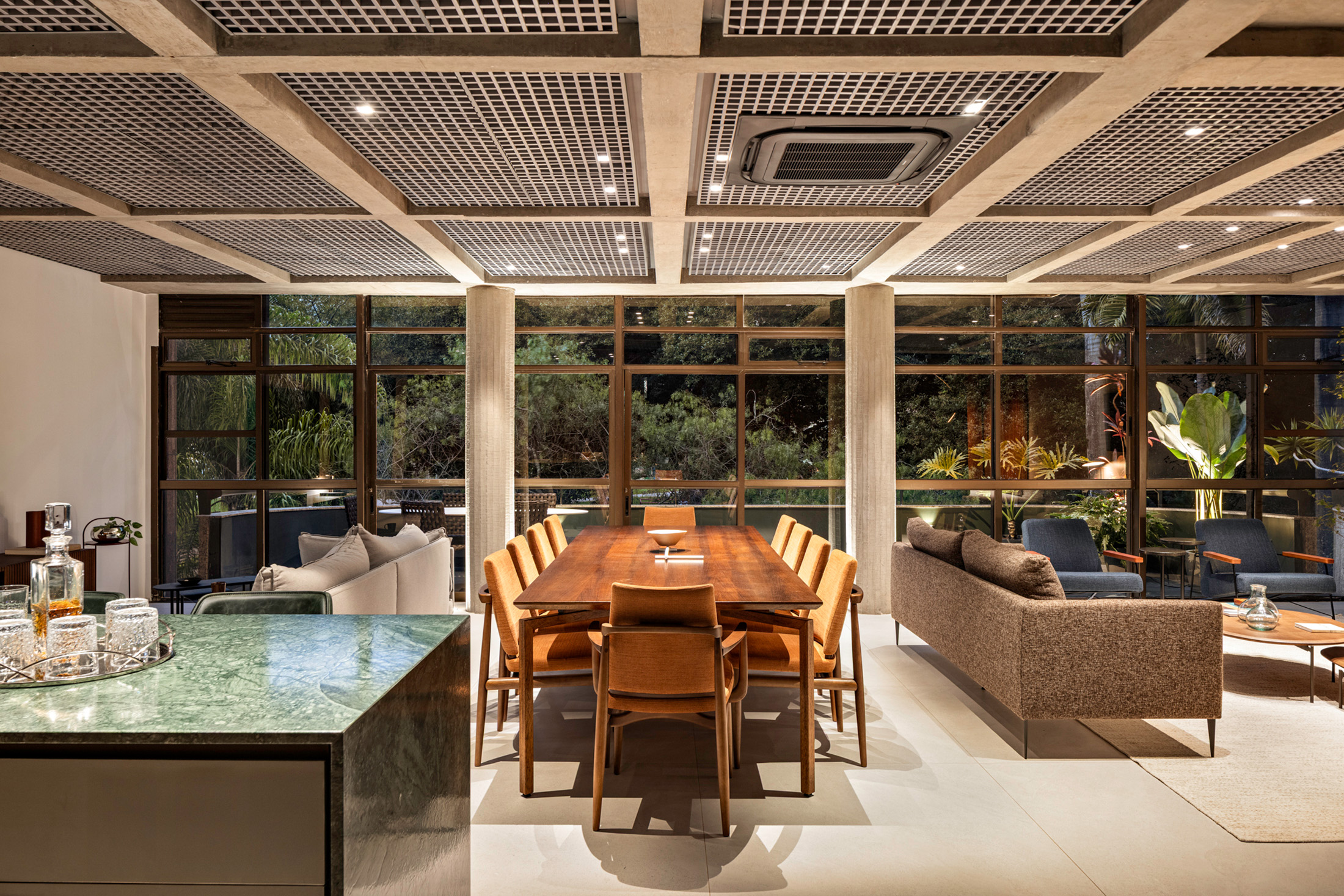
The honeycomb ceiling is a subtle yet intriguing design element. The greys of its metal grid and the surrounding concrete contrast with the warm, darker tones of the staircase and wood. ‘The apartment was based on the desire to create integrated and functional spaces, reflecting the client's needs and preferences. The search for harmony between practicality and sophisticated design was the guiding principle for the firm in conceiving the project,’ say the architects.
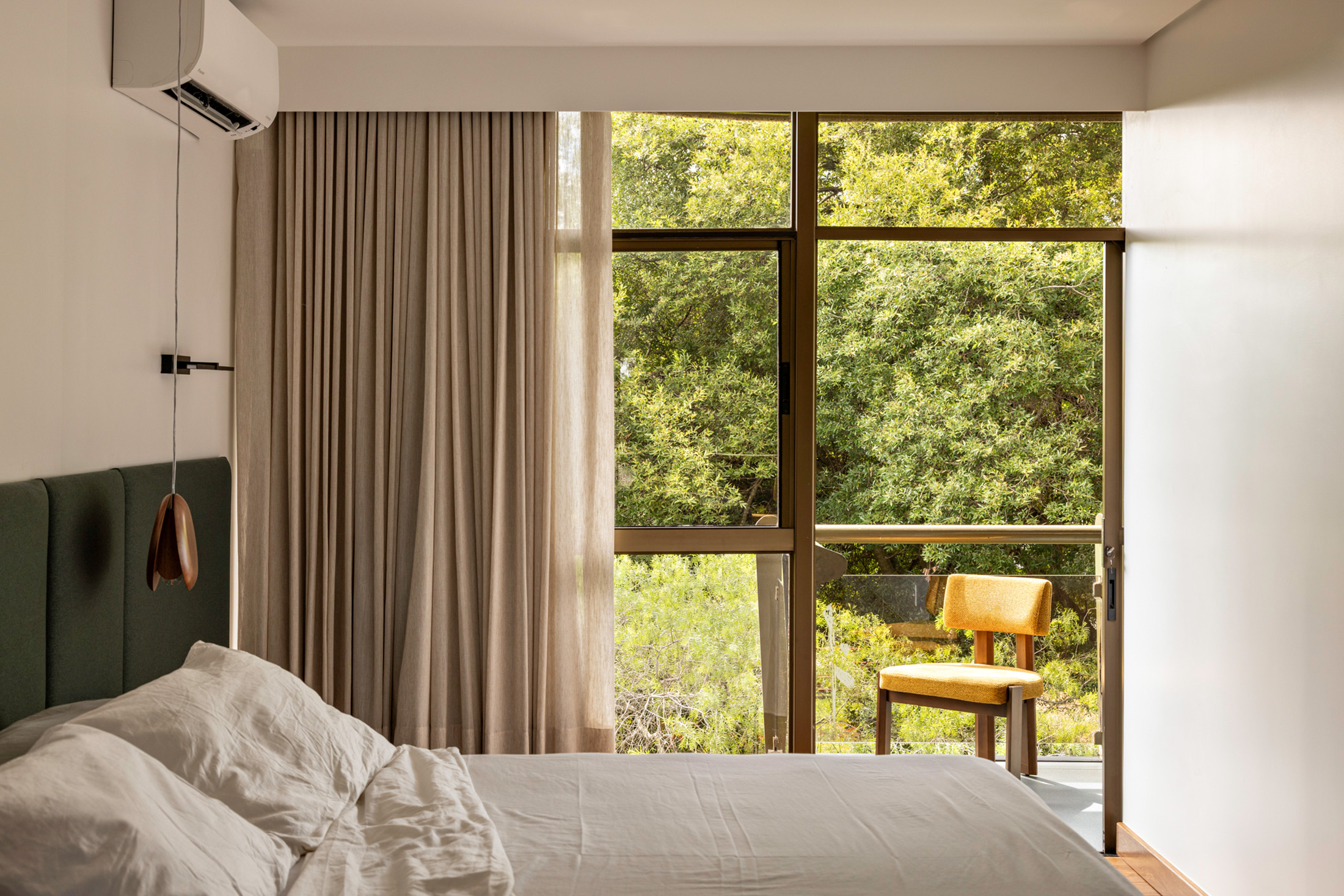
Two kitchens were carefully designed to fit their respective purposes: one is more formal, integrated with the living room for entertaining, while the other is fit for daily use. Some spatial swaps were needed as part of the renovation, including moving a powder room. Say the architects: ‘One bathroom was converted into two, and a new powder room was created, which [allowed us to] expand the living room.’

The design's material palette spans from the feature wood panelling in the entertaining area to the dynamic honeycomb ceiling, the sleek metal staircase and the Guatemala marble kitchen countertop.
Receive our daily digest of inspiration, escapism and design stories from around the world direct to your inbox.
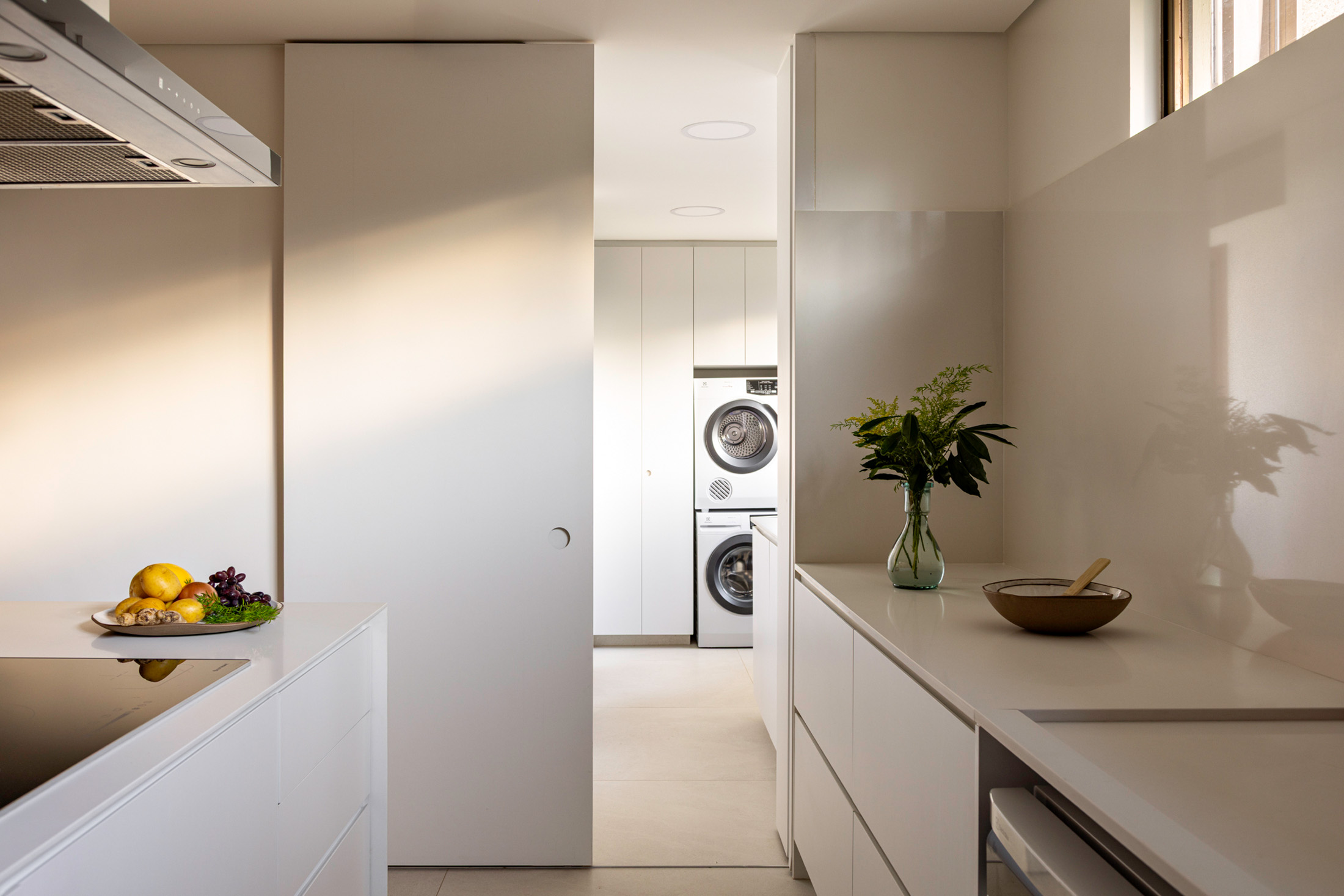
Each bathroom has a distinct personality – there’s the primary suite, a green suite, and a blue suite. The second-floor balconies connect the main bedroom to an office and a secondary bedroom. The result throughout is a timeless, understated residence that balances bespoke, contemporary living while offering a warm environment for both entertaining and relaxation.
Tianna Williams is Wallpaper’s staff writer. When she isn’t writing extensively across varying content pillars, ranging from design and architecture to travel and art, she also helps put together the daily newsletter. She enjoys speaking to emerging artists, designers and architects, writing about gorgeously designed houses and restaurants, and day-dreaming about her next travel destination.