Inspired by farmhouses, a Cunha residence unites cosy charm with contemporary Brazilian living
When designing this home in Cunha, upstate São Paulo, architect Roberto Brotero wanted the structure to become 'part of the mountains, without disappearing into them'
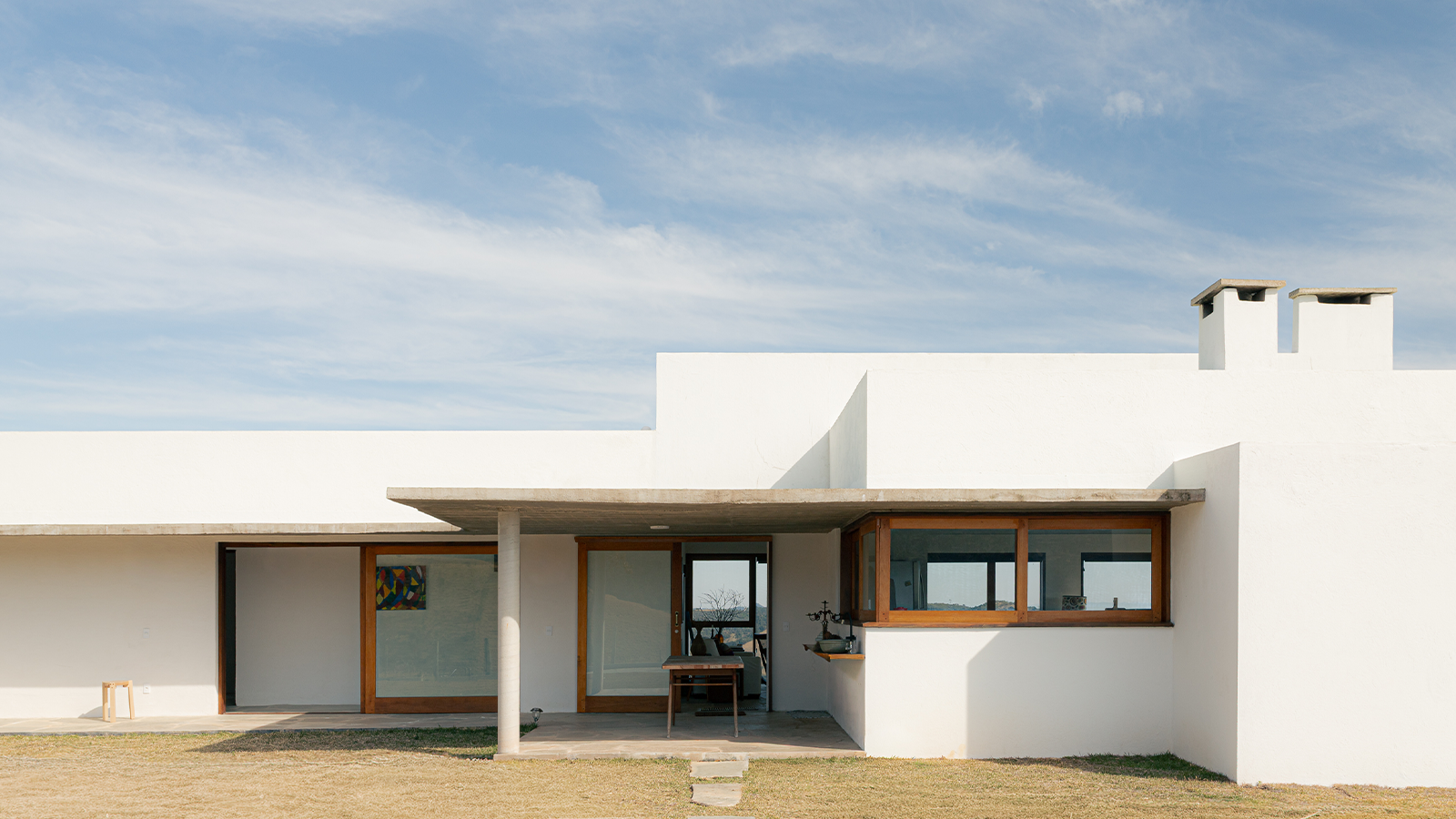
Receive our daily digest of inspiration, escapism and design stories from around the world direct to your inbox.
You are now subscribed
Your newsletter sign-up was successful
Want to add more newsletters?

Daily (Mon-Sun)
Daily Digest
Sign up for global news and reviews, a Wallpaper* take on architecture, design, art & culture, fashion & beauty, travel, tech, watches & jewellery and more.

Monthly, coming soon
The Rundown
A design-minded take on the world of style from Wallpaper* fashion features editor Jack Moss, from global runway shows to insider news and emerging trends.

Monthly, coming soon
The Design File
A closer look at the people and places shaping design, from inspiring interiors to exceptional products, in an expert edit by Wallpaper* global design director Hugo Macdonald.
Perched high in Cunha's Serra do Mar mountains, in a rural area of upstate São Paulo, this contemporary residence is designed to take in wide, unobstructed views from every direction. The project was created by Roberto Brotero Arquitetura, a Brazilian architecture firm keen to craft a house that provided a journey for its visitors, with each internal area framing the landscape.
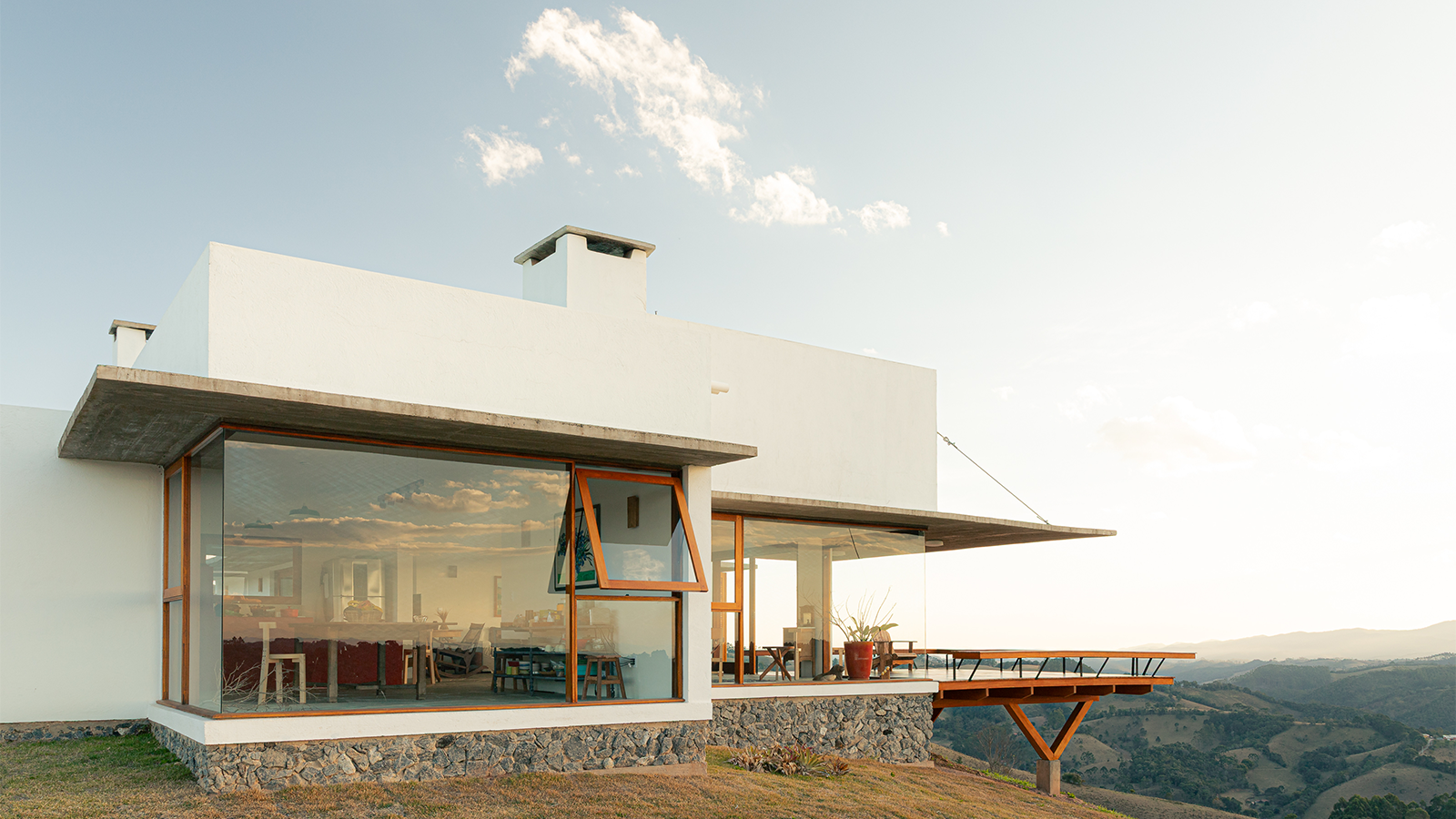
Tour this contemporary house in Cunha
‘The main inspiration for this project came from the site itself – a small plateau at 1,300m above sea level, set within a rugged mountain region with privileged views in every direction,’ says Roberto Brotero, founder of the practice.
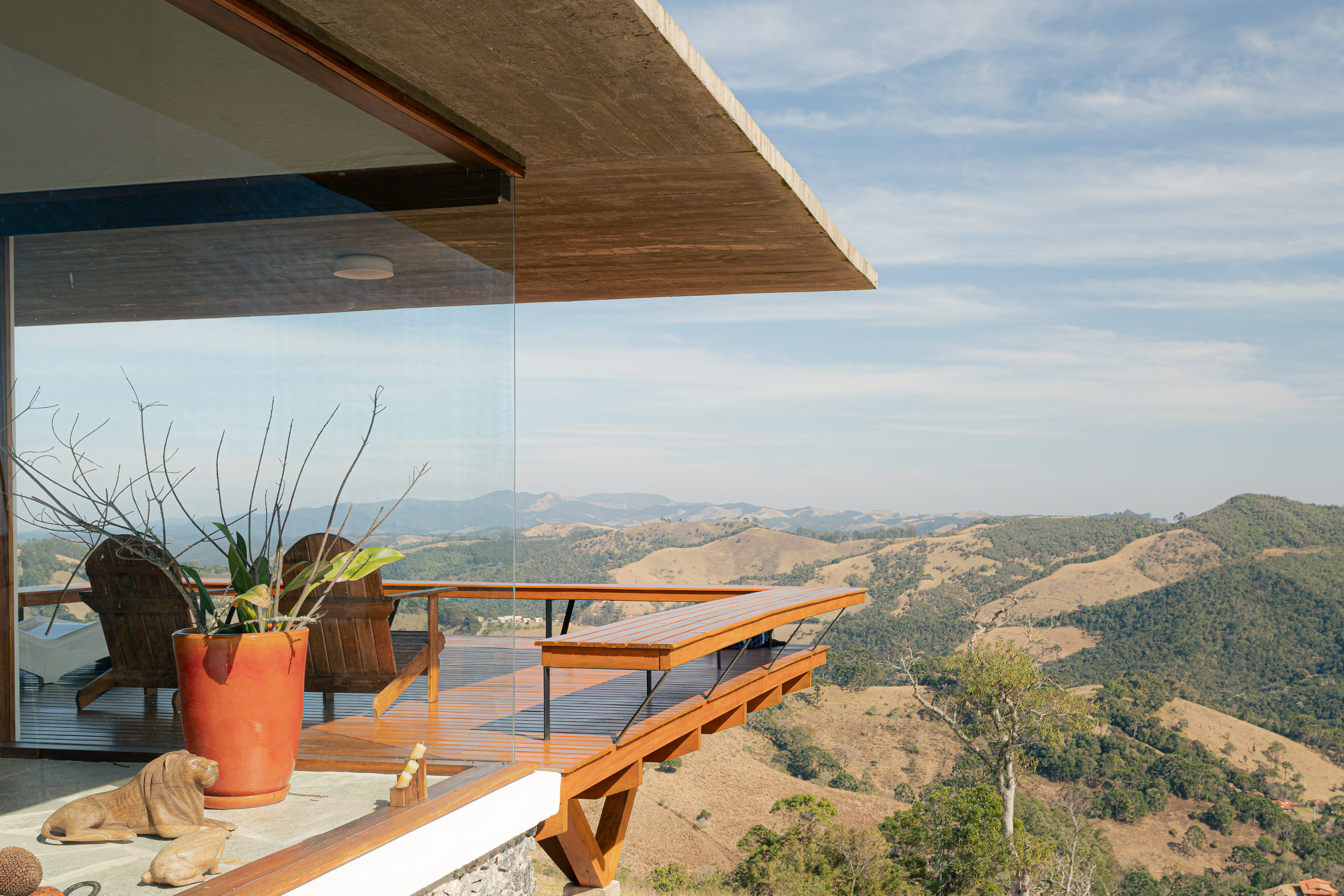
‘The idea was for the house to become part of the mountain without disappearing into it, and for the windows to frame the landscape in different ways from each room, so that the view would never feel flat or uniform inside the house.’
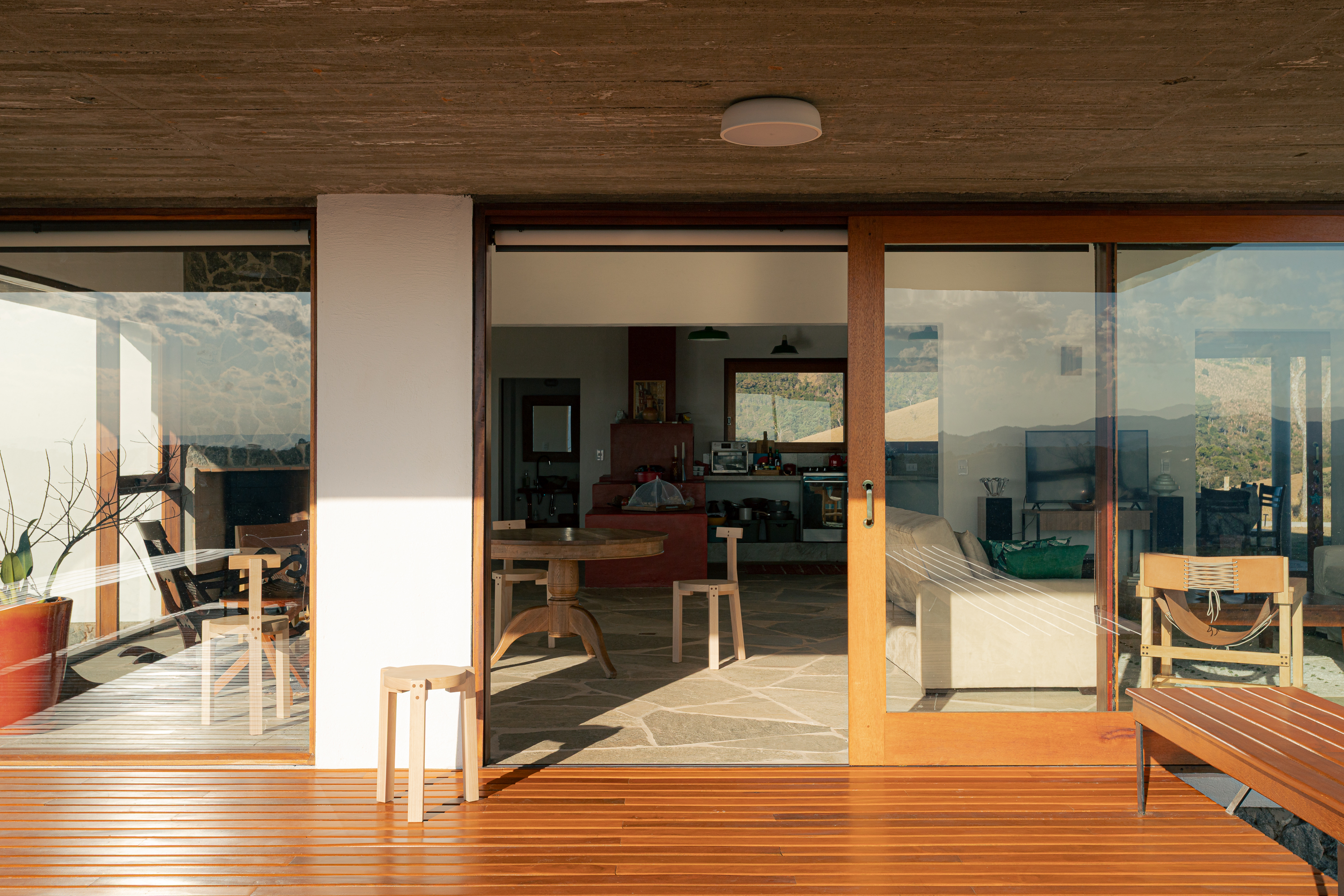
The residence wasn't designed to mimic its mountainous context. Instead, it emerged from a desire to add to the continuous horizon. As a result, the home creates a dialogue between architecture and view.
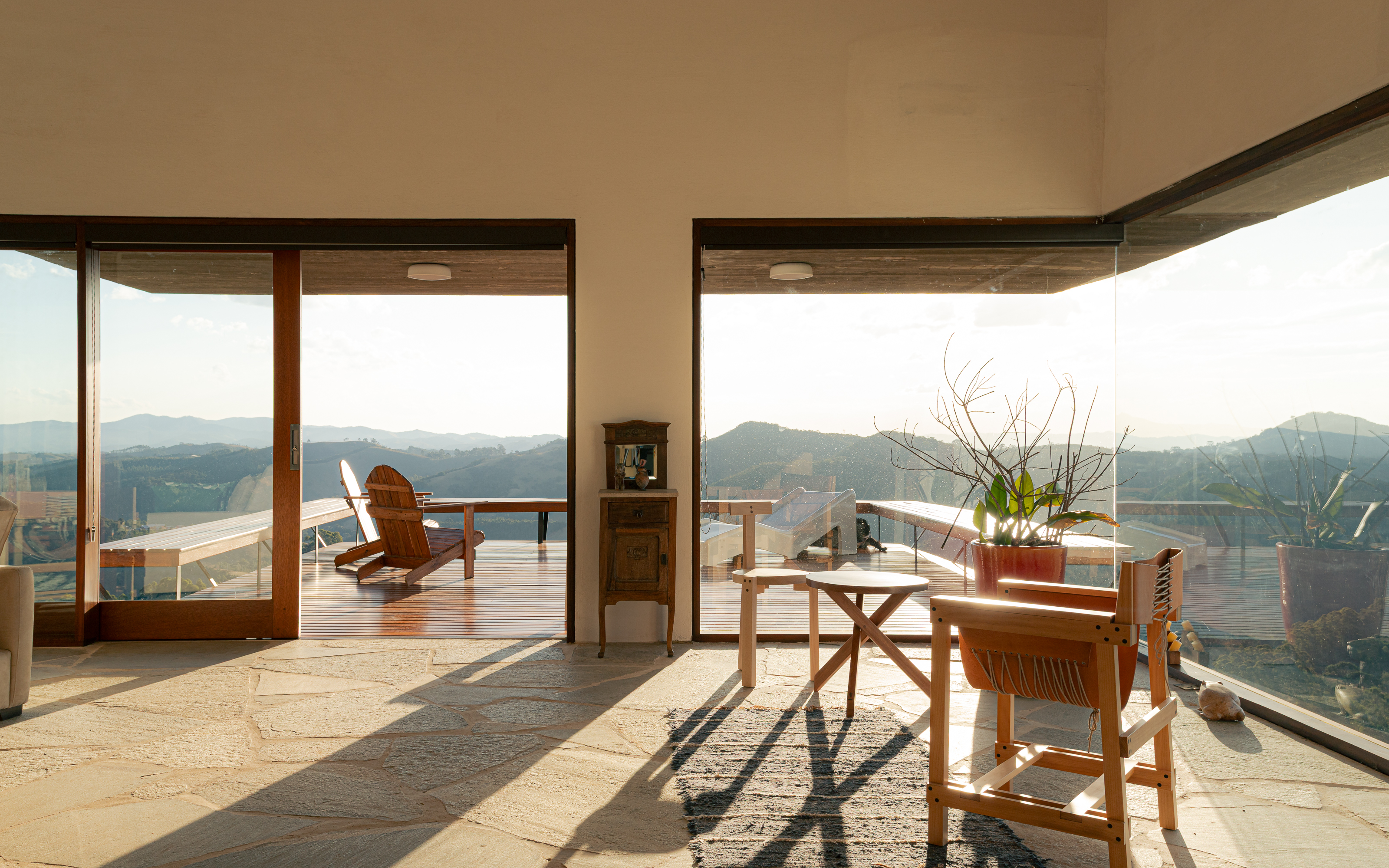
Brotero studied old Brazilian farmhouses during the design development; however, he was keen to avoid romanticism. The design is distinctly contemporary – from its white volumes to its stone flooring and plastered masonry. Yet the integration of timber and traditional elements, such as a large fireplace and a red wood-burning stove, add a hint of nostalgia and warmth to the whole. The architects have created a harmonious balance between cosy rustic charm and the clean lines of a modern, airy space.
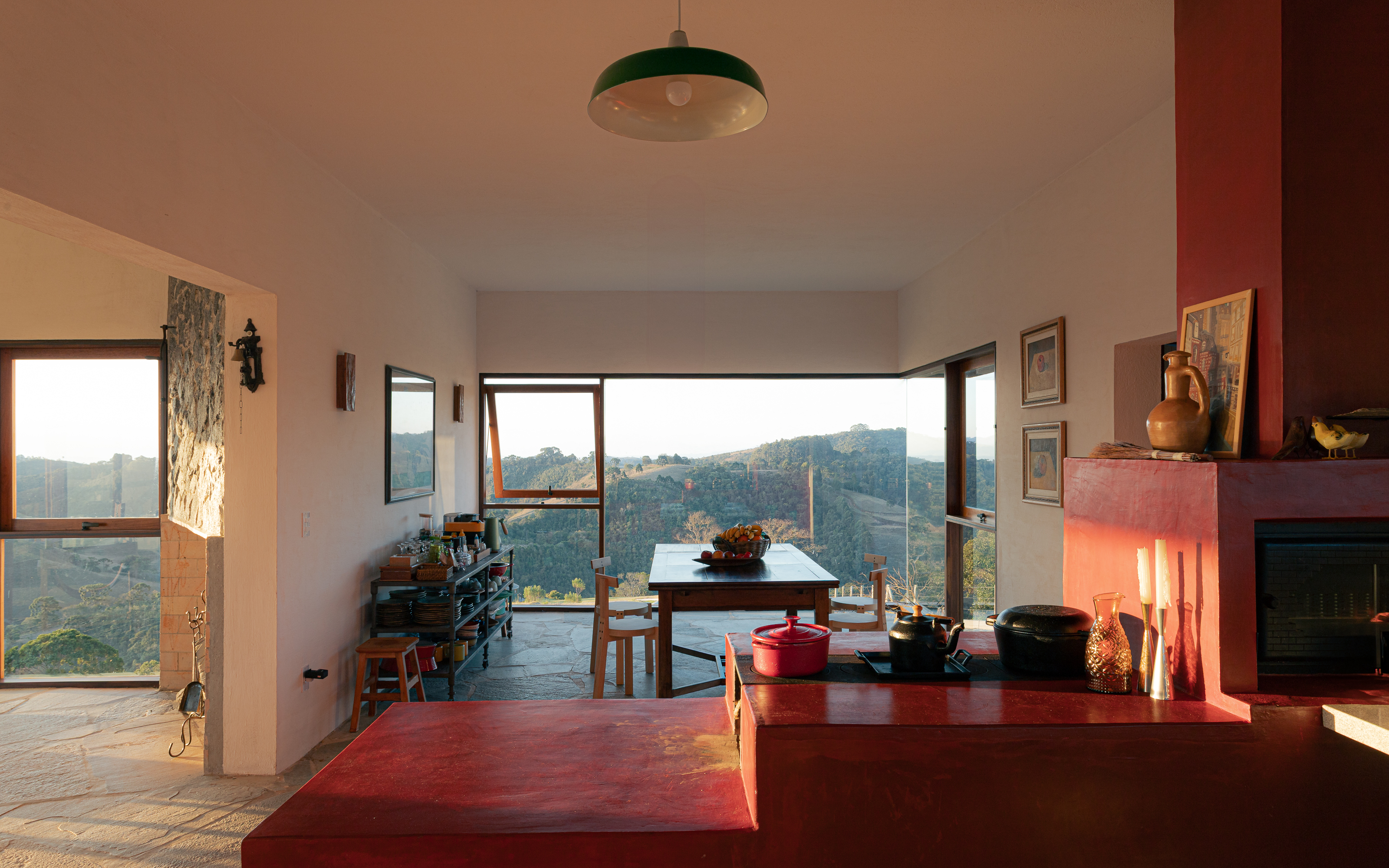
The living space's corner glass windows, which extend the rich landscape and invite it inside the house, are Brotero’s favourite design element. Slotting neatly into the structure's block volumes of varying sizes and heights, the glass dissolves the boundary between indoors and outdoors.
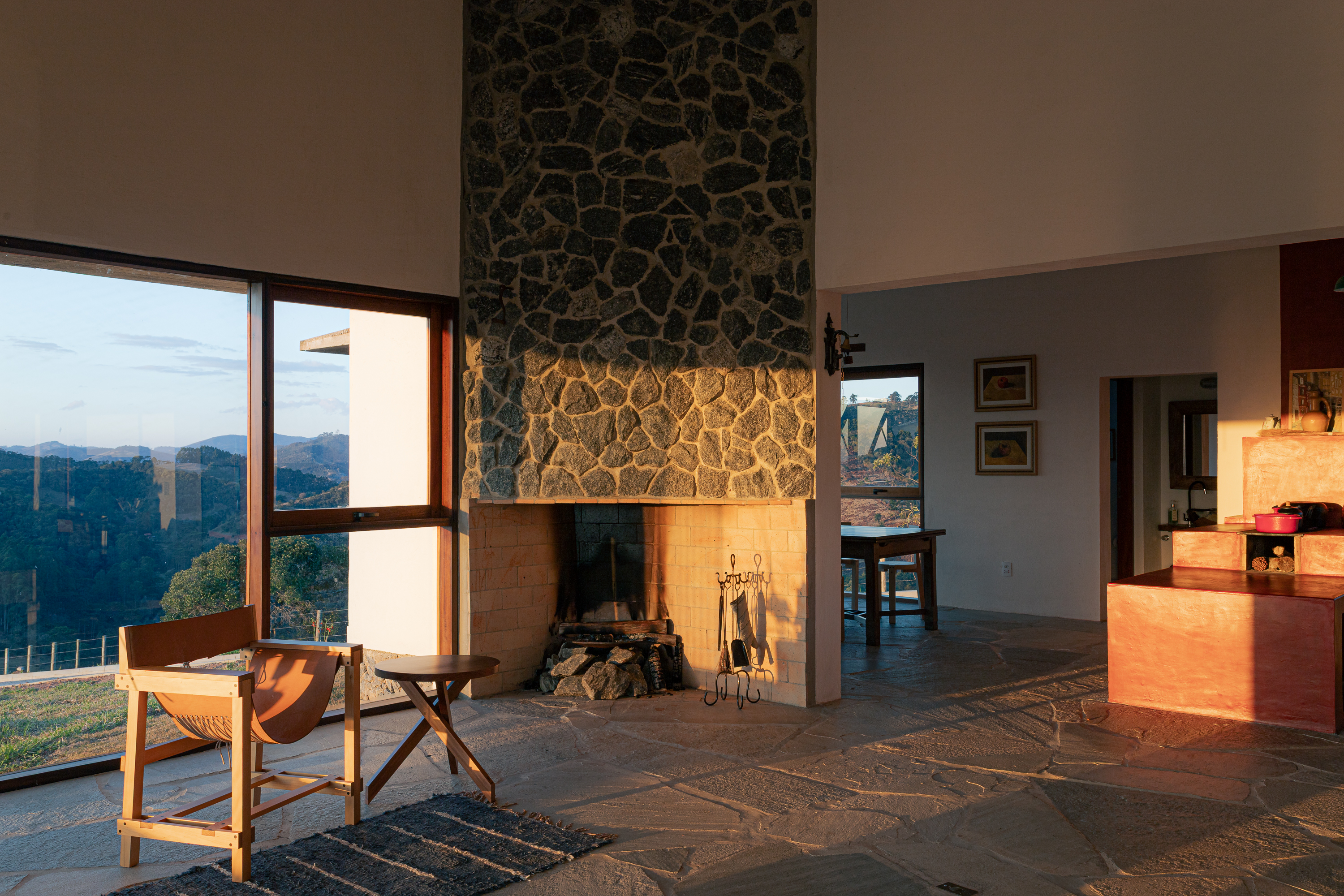
Inside, the Cunha house is awash with natural light and gentle ventilation. Each part of the home is designed to offer different views of the mountain or closer contact with the surrounding vegetation. The design assertively inhabits the landscape, but does not compete with it.
Receive our daily digest of inspiration, escapism and design stories from around the world direct to your inbox.
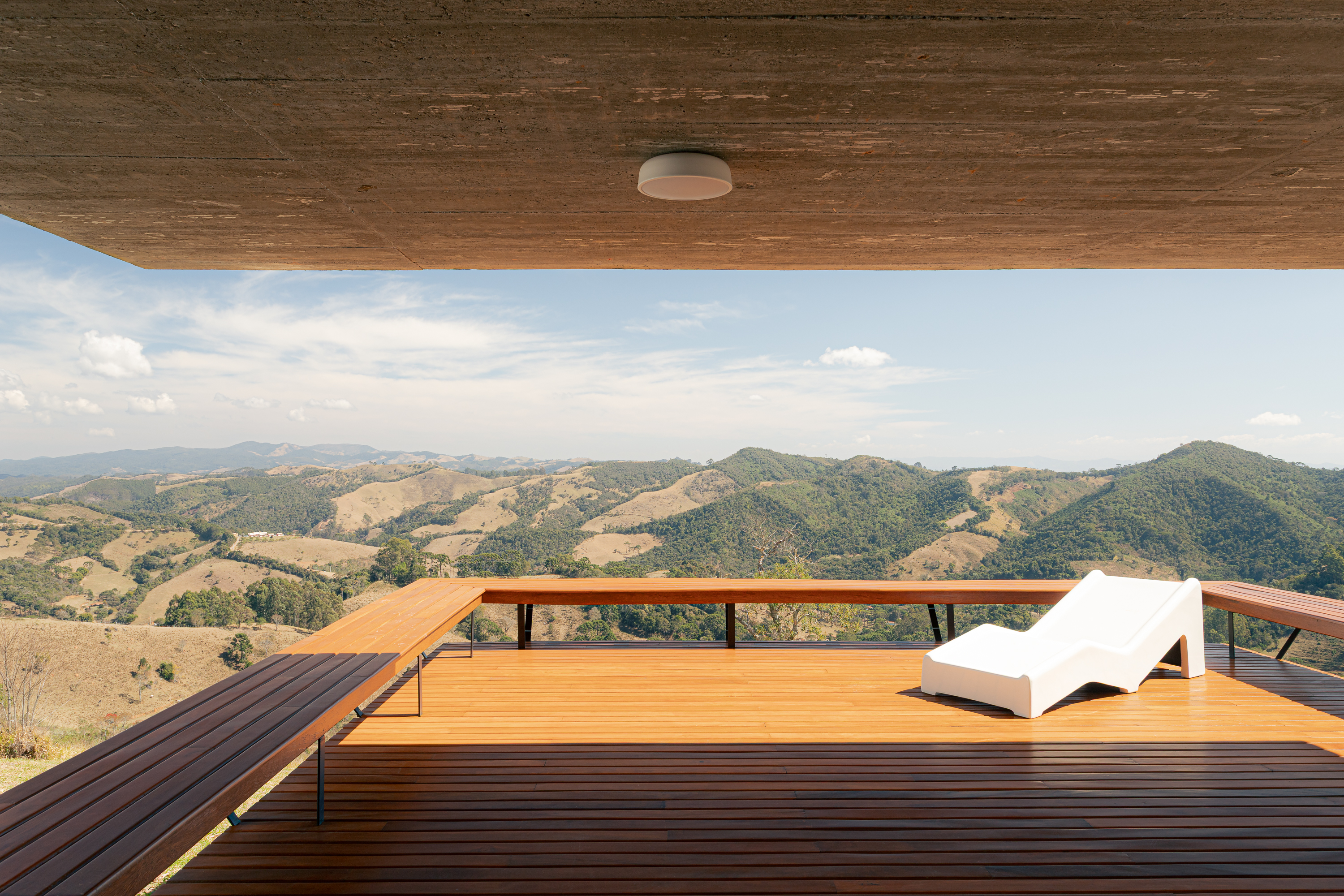
Brotero says: ‘The intention is that the architecture gradually reveals the surrounding mountain views, framing the landscape differently through each space.’
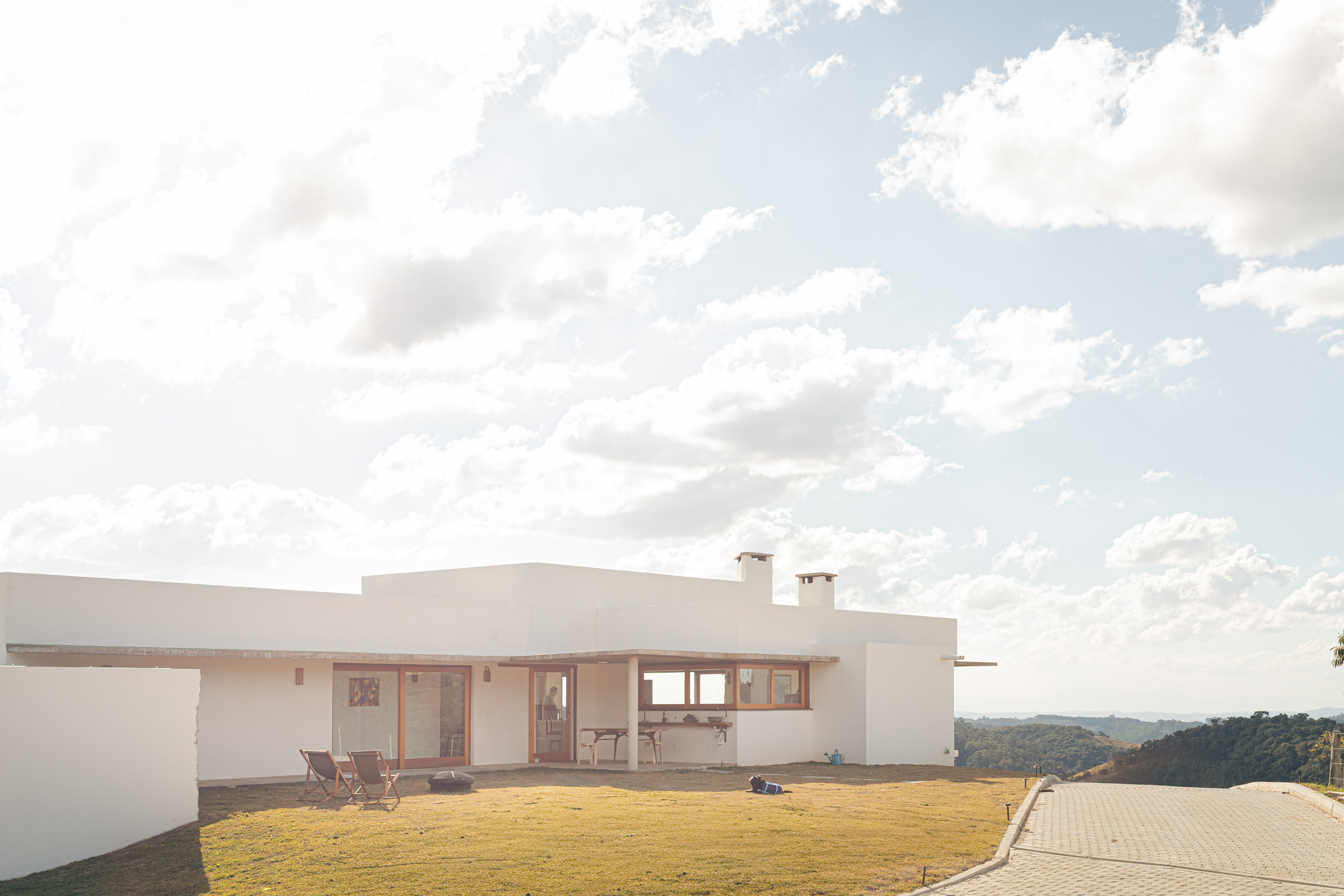
Tianna Williams is Wallpaper’s staff writer. When she isn’t writing extensively across varying content pillars, ranging from design and architecture to travel and art, she also helps put together the daily newsletter. She enjoys speaking to emerging artists, designers and architects, writing about gorgeously designed houses and restaurants, and day-dreaming about her next travel destination.