Itapororoca House blends seamlessly with Brazil’s lush coastal landscape
Designed by Bloco Arquitetos, Itapororoca House is a treetop residence in Bahia, Brazil, offering a large wrap-around veranda to invite nature in
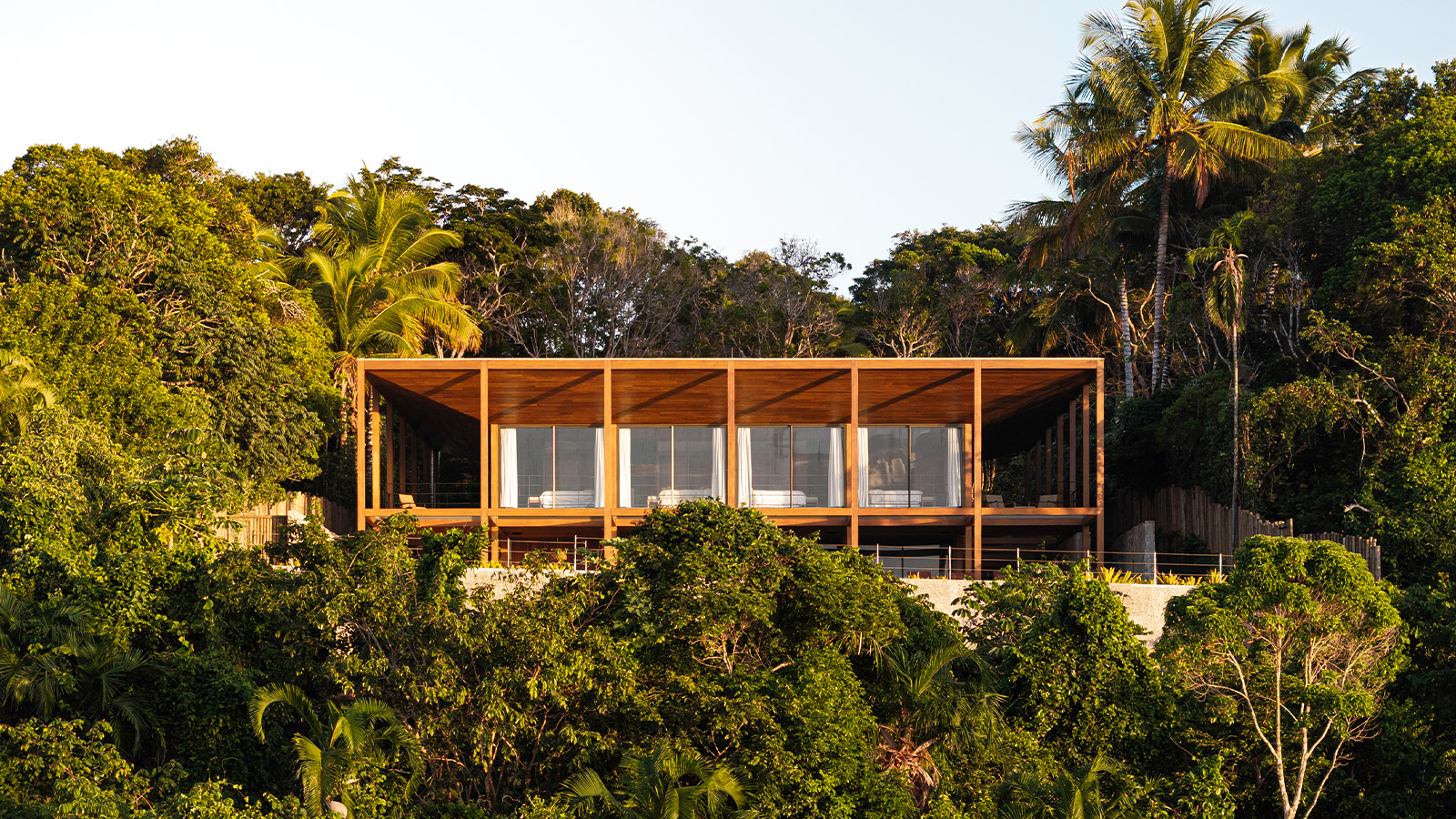
In Bahia, Brazil, Itapororoca House by Bloco Arquitetos is nestled in the cascading treeline, looking down towards its namesake beach below. The project draws elements from Brazilian colonial houses, which typically boast large verandas that wrap around the building, providing shade and moments of calm and reflection.
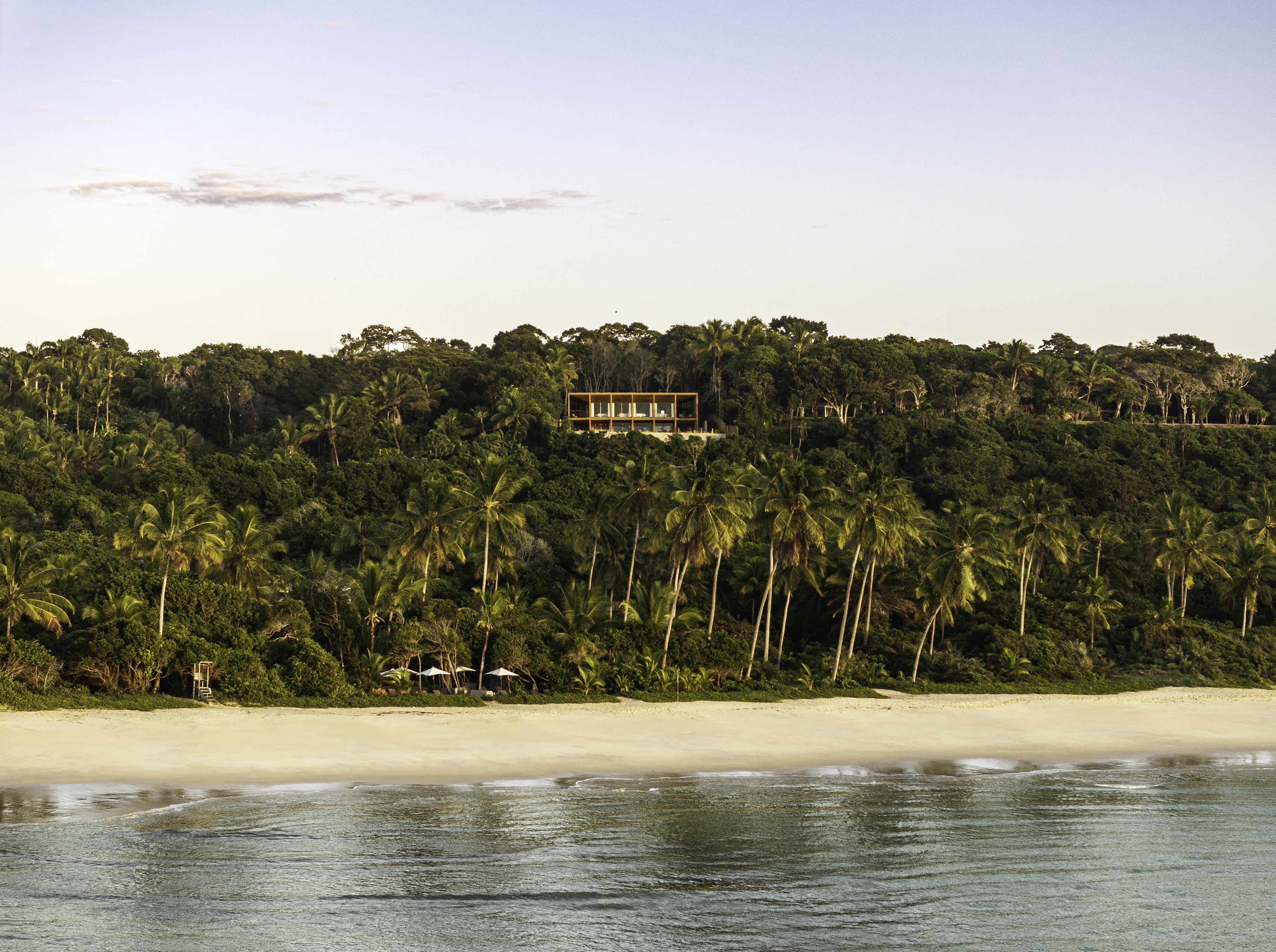
Tour Itapororoca Casa by Bloco Arquitetos
The inspiration behind the house was centred on creating a respectful integration between the built space and the natural environment. ‘We made the decision to use a Glued Laminated Timber (GLT) structure, with small spans and transparency, allowing us to create a light, precise structure that connects seamlessly with the surrounding tropical landscape,’ explains Daniel Mangabeira, co-founder and one of the lead architects at Bloco Arquitetos.
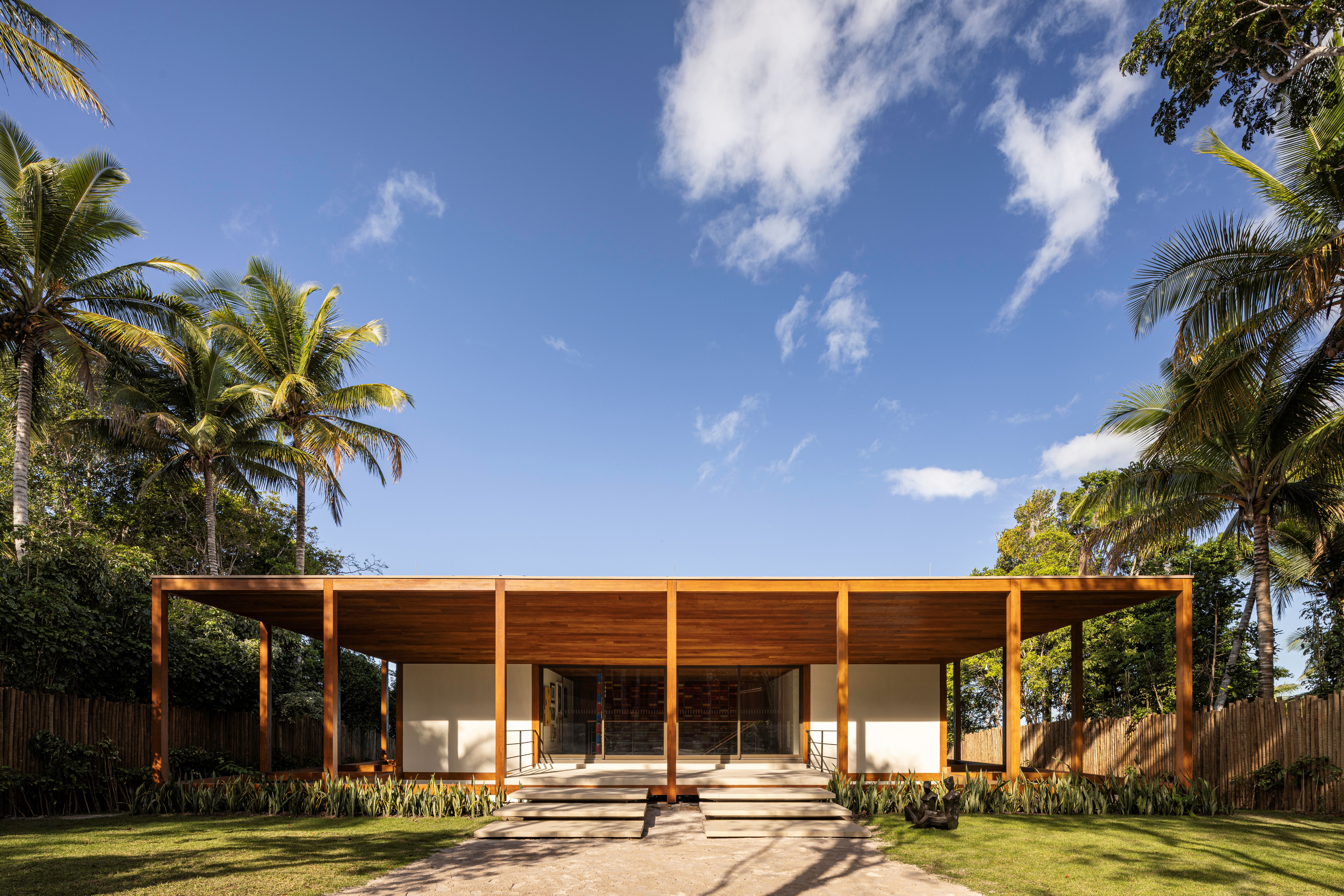
It is this direct relationship between the building and open space, as well as the references to the verandas seen on colonial homes, which helped guide the design, as Mangabeira says: ‘Sérgio Buarque de Holanda, a Brazilian author, discusses the colonial house as part of the country’s cultural formation. The veranda emerges as an intermediate space of sociability, a point of mediation between public and private. For him, the veranda is an expression of a life turned outward and toward others.’
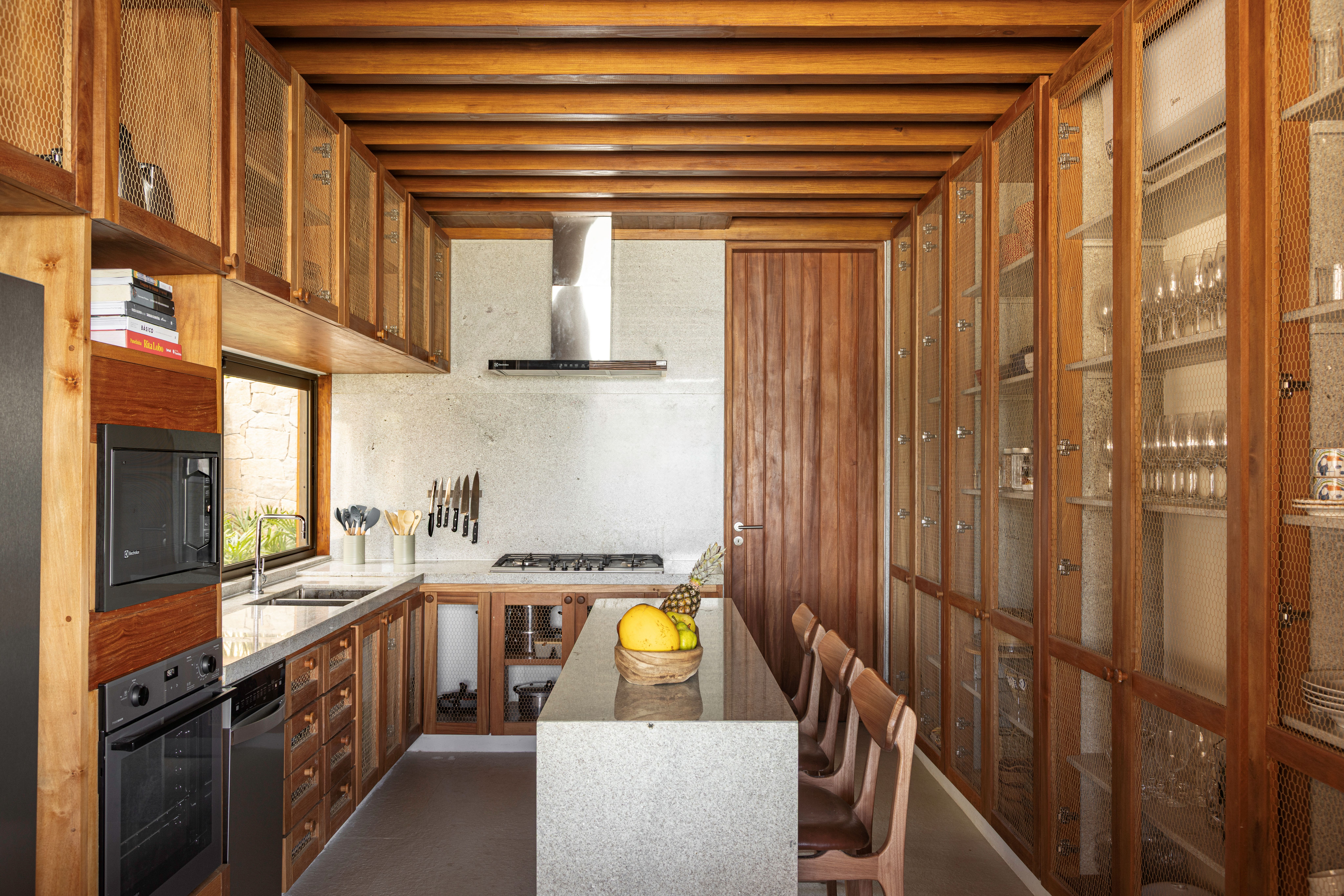
In Itapororoca House, the veranda serves as a transitional space between interior and exterior, emphasised through large porches and generous roof space. The linear repetition of the pillar structures around the building adds visual intrigue. ‘This spatial logic is also present in modern architecture in Brasília, where our studio is based, especially in the palaces designed by Oscar Niemeyer, such as the Palácio do Planalto and the Palácio da Alvorada,’ says Mangabeira.
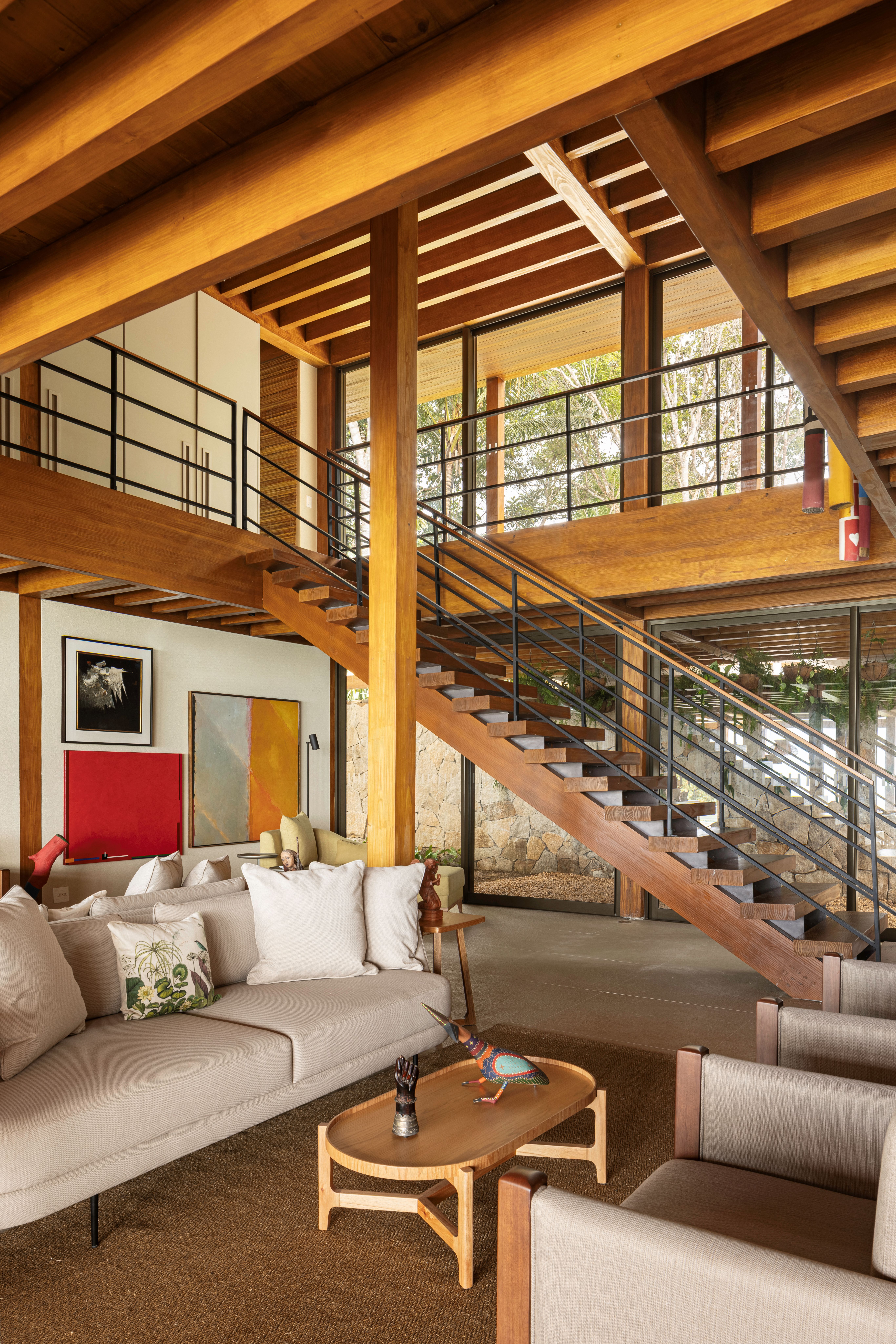
The architecture studio’s project is an accumulation of different sources of inspiration drawn from Brazil's rich architectural history, including the modernist architecture from Brasília. Past solutions have, here, been adapted to the topography and climatic conditions of the Bahian coast.
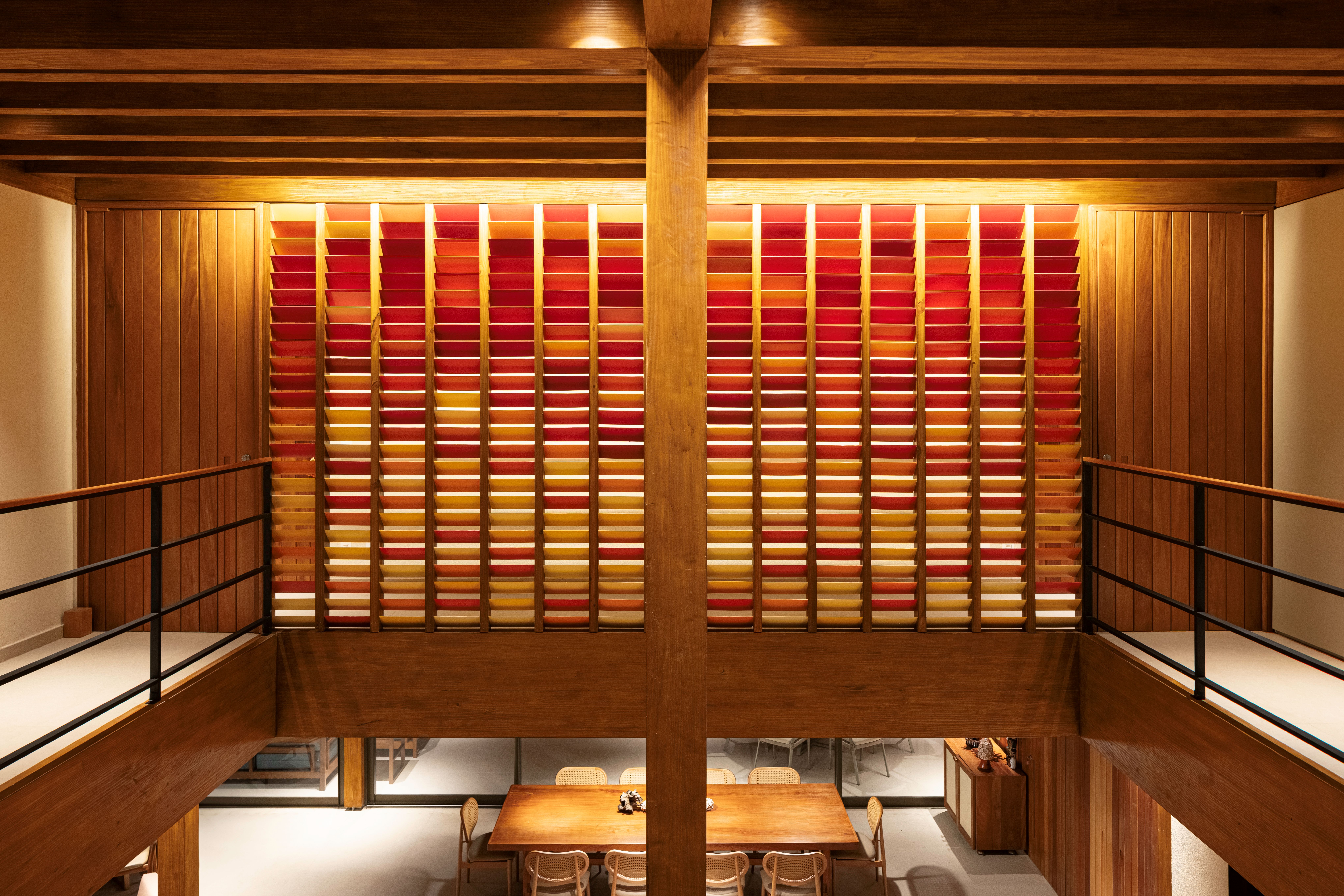
‘The main challenge was reconciling a large-scale wooden structure with the technical complexity of the site, especially considering the mandatory 15m setback from the bluff and the proximity to the sea,’ say Henrique Coutinho and Matheus Seco, also co-founders at the studio. ‘It was a balancing act between engineering and architecture, respecting the material’s limits while enhancing its expressiveness in an extremely sensitive area of the Brazilian coastline, protected by IPHAN – the National Institute of Historic and Artistic Heritage.’
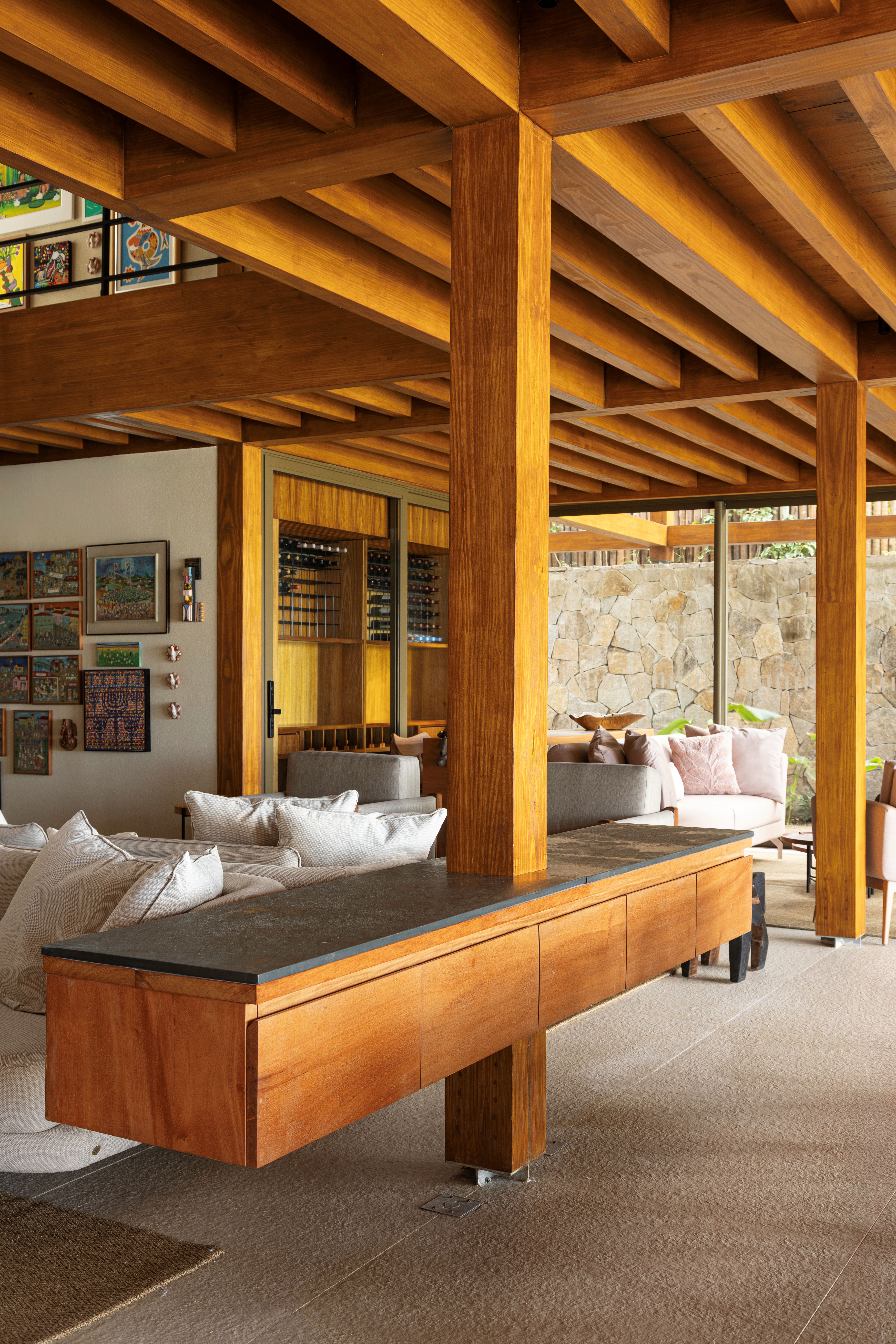
The residence is located on a 3m slope and 30m from a steep cliff. Taking advantage of the plot, the project consists of a semi-underground structure that helps integrate it into the natural terrain. The result means the building takes advantage of an optical illusion; from the entrance level, it looks like a single-storey home, while from the beachside, it unveils its two levels.
Receive our daily digest of inspiration, escapism and design stories from around the world direct to your inbox.
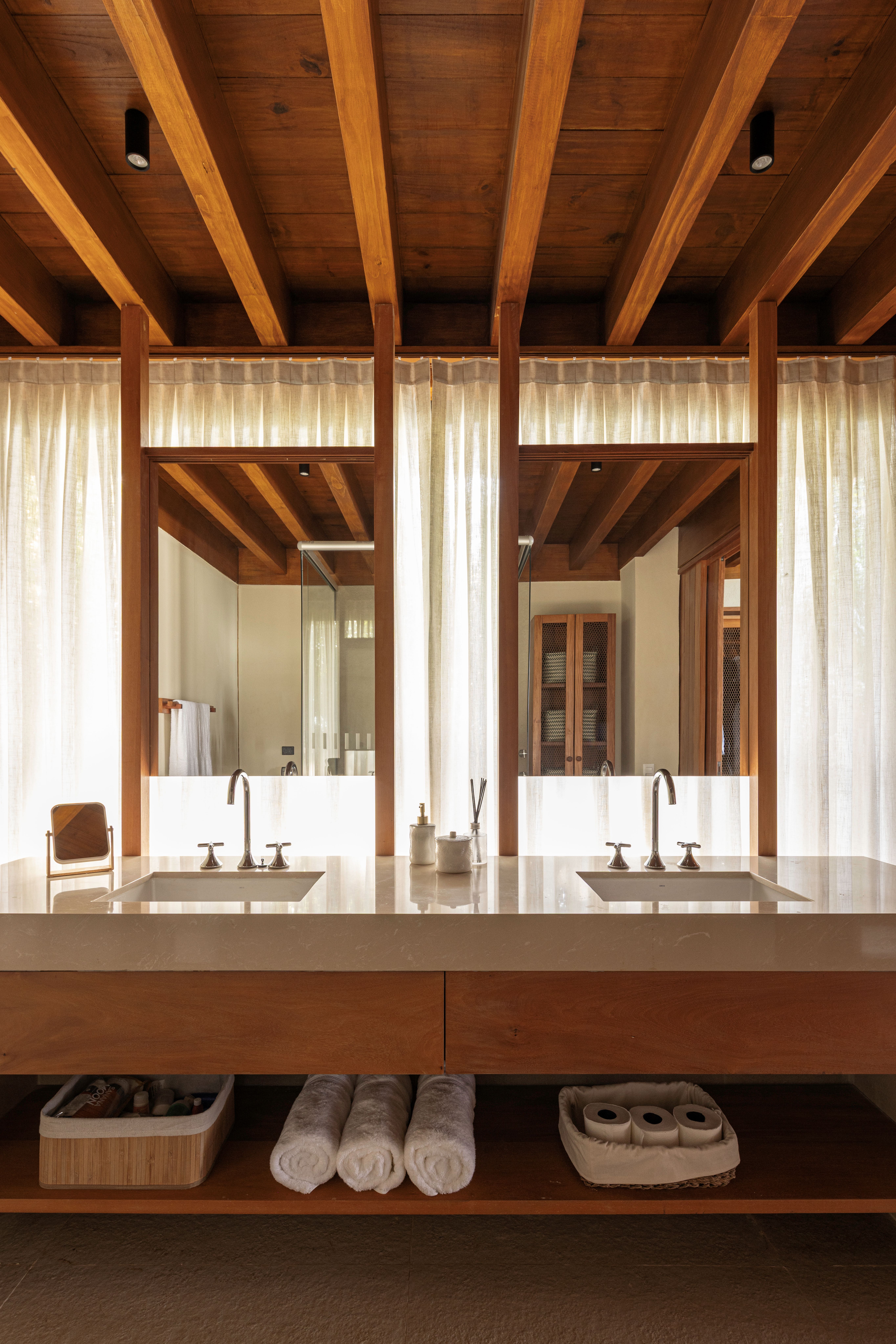
The living areas and bedrooms face the east. However, the most intriguing part of the building is the mezzanine with its colourful panels designed by the architecture studio. It filters in light and the colour, adding movement to the interior.
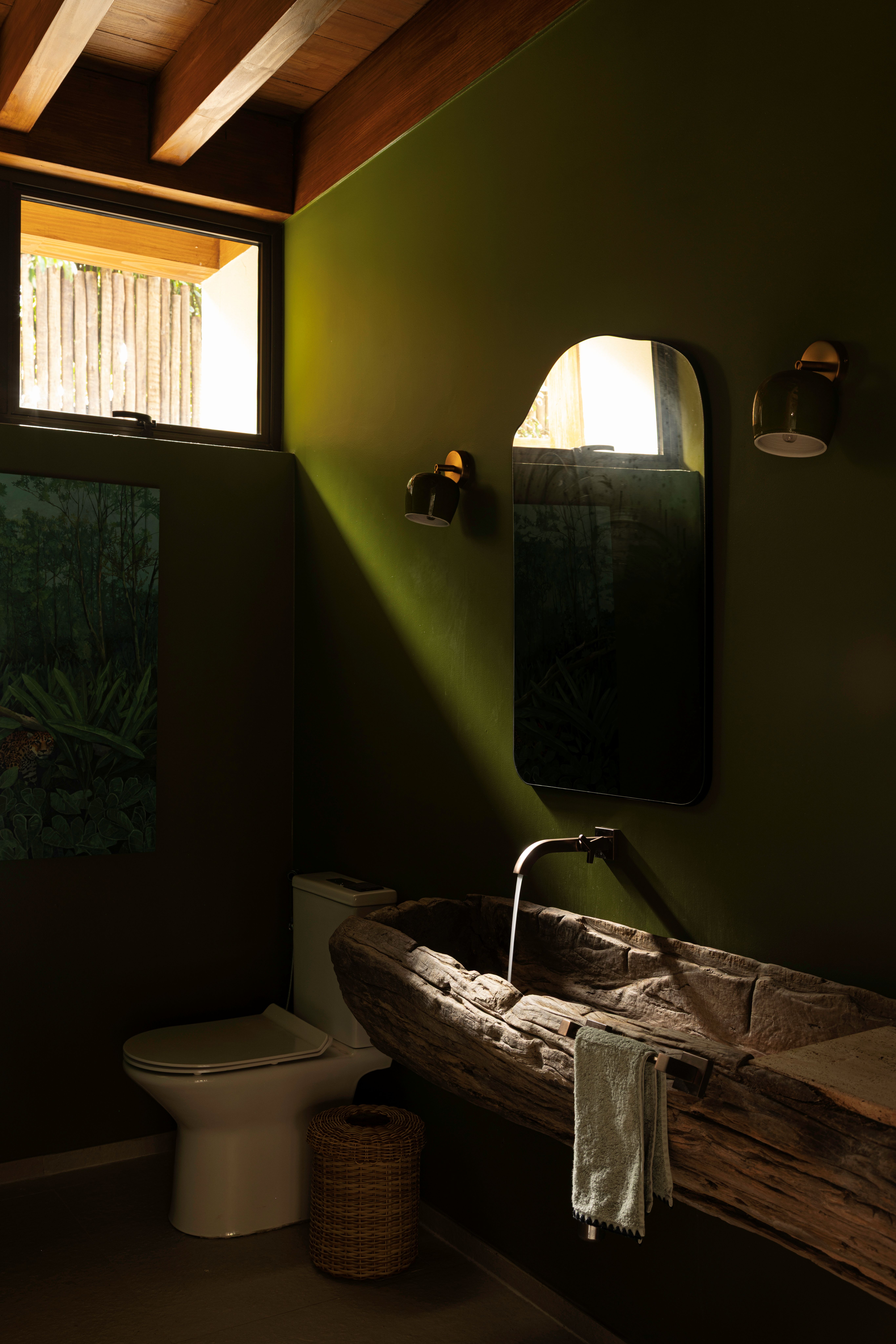
The architect’s vision for the home was to create a sense of continuity between the natural and built environments, as the co-founders tell Wallpaper*: ‘The goal for the space is not to impose itself, but to reveal itself little by little, as an extension of the landscape, especially at the back of the house, which opens up to the Atlantic Ocean.’
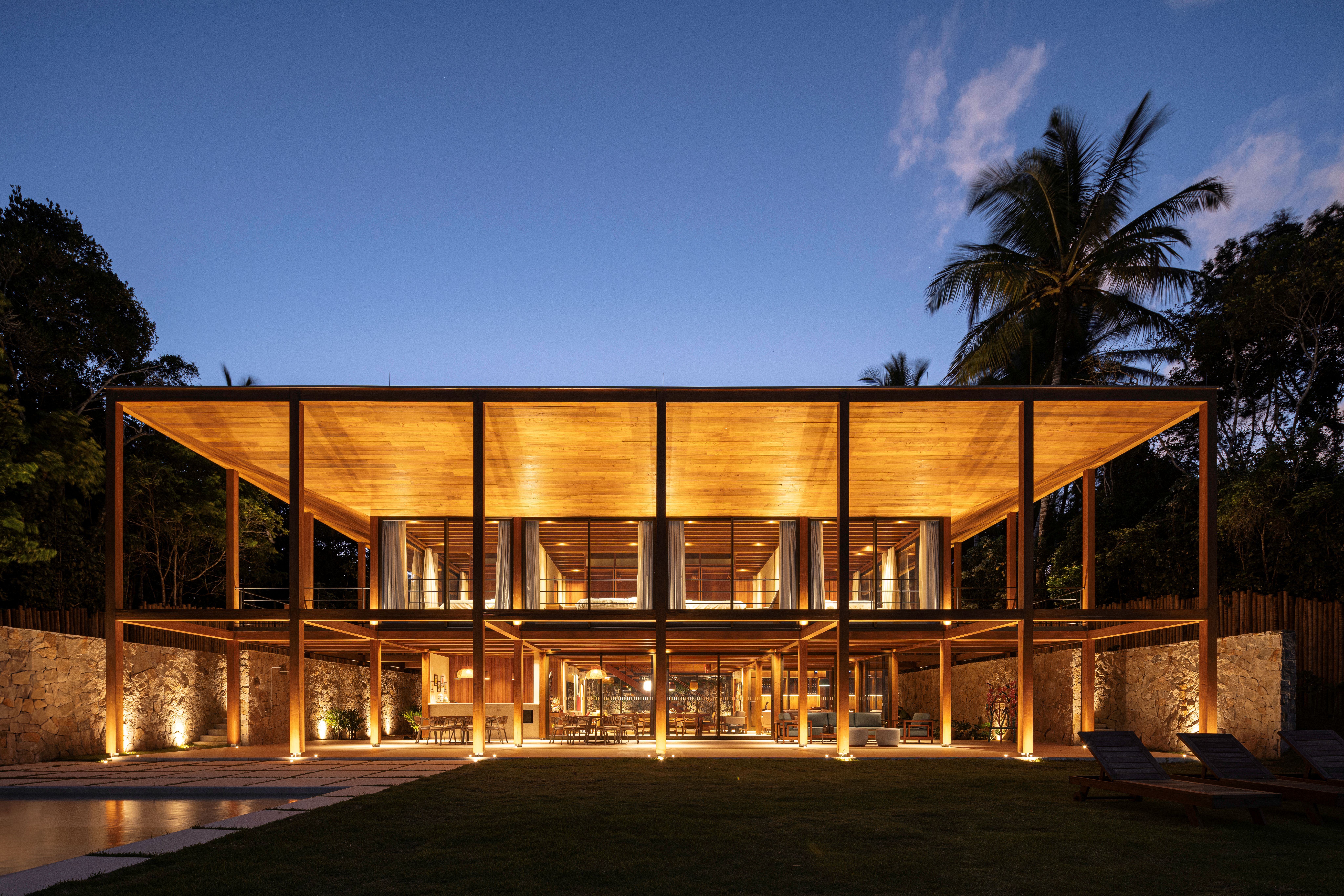
Tianna Williams is Wallpaper’s staff writer. When she isn’t writing extensively across varying content pillars, ranging from design and architecture to travel and art, she also helps put together the daily newsletter. She enjoys speaking to emerging artists, designers and architects, writing about gorgeously designed houses and restaurants, and day-dreaming about her next travel destination.
-
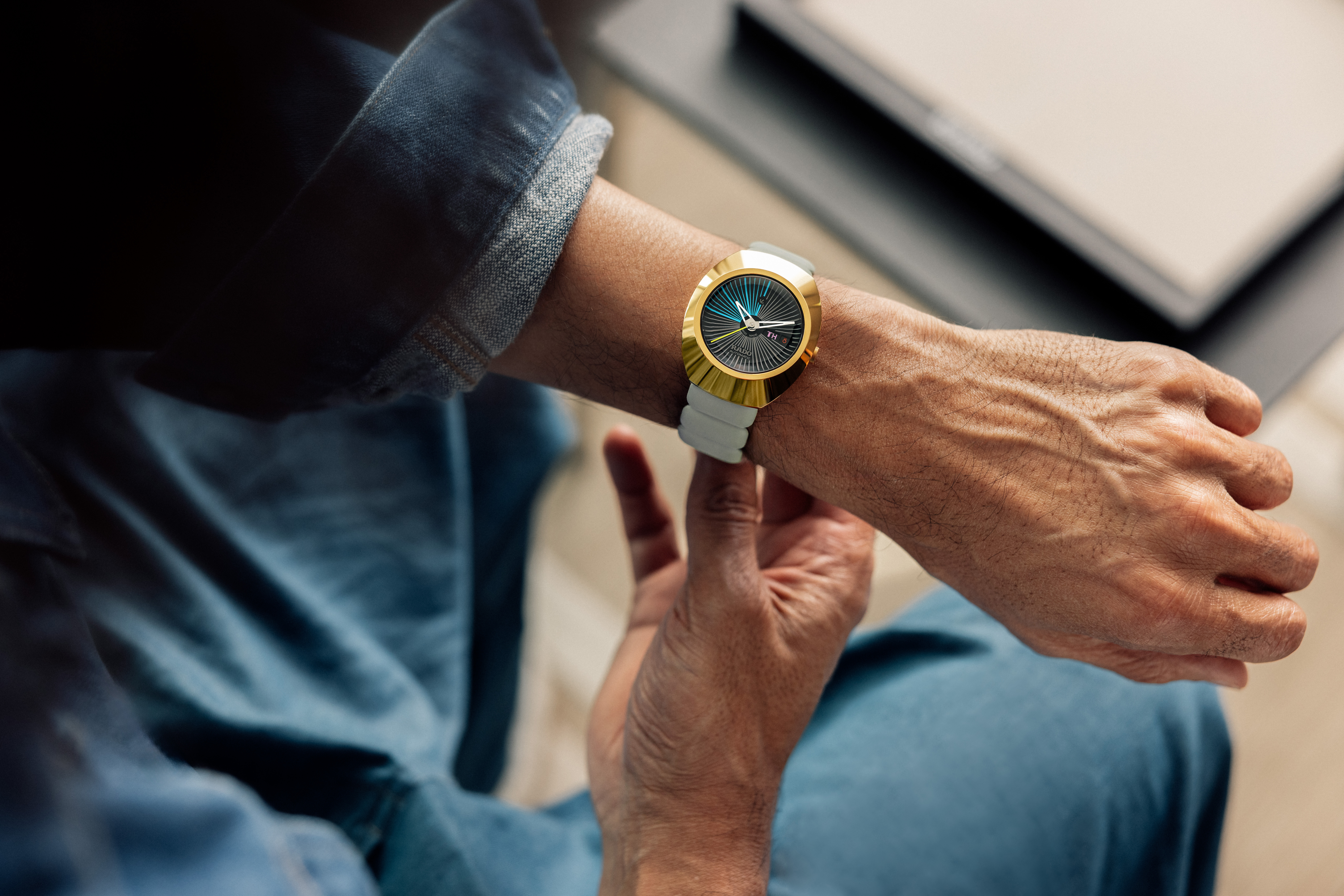 'I wanted to create an object that invited you to interact': Tej Chauhan on his Rado watch design
'I wanted to create an object that invited you to interact': Tej Chauhan on his Rado watch designDiastar Original which Rado first released in 1962 has become synonymous with elegant comfort and effortless display of taste. Tej Chauhan reconsiders its signature silhouette and texture on the intersection of innovation and heritage
-
 High in the Giant Mountains, this new chalet by edit! architects is perfect for snowy sojourns
High in the Giant Mountains, this new chalet by edit! architects is perfect for snowy sojournsIn the Czech Republic, Na Kukačkách is an elegant upgrade of the region's traditional chalet typology
-
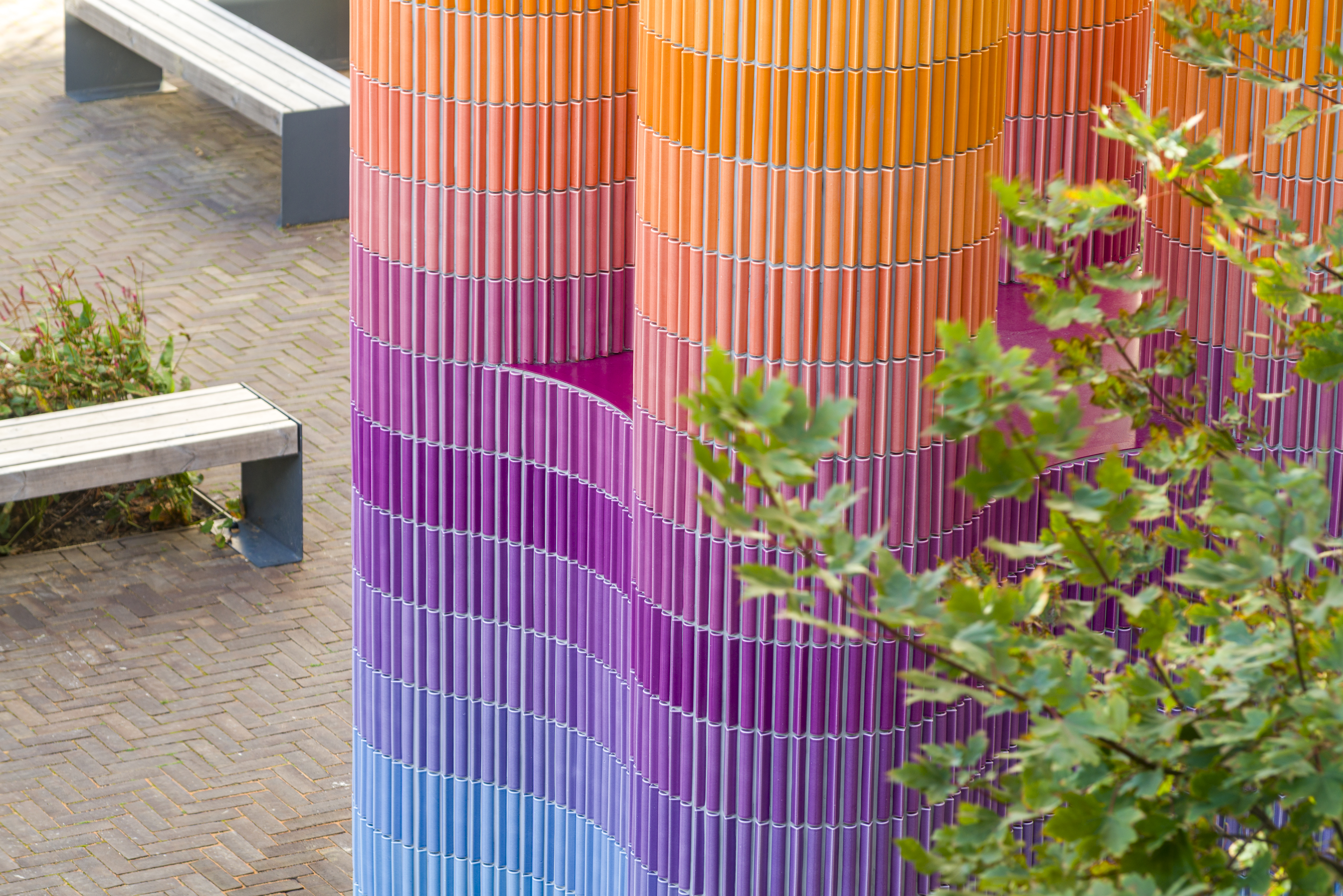 'It offers us an escape, a route out of our own heads' – Adam Nathaniel Furman on public art
'It offers us an escape, a route out of our own heads' – Adam Nathaniel Furman on public artWe talk to Adam Nathaniel Furman on art in the public realm – and the important role of vibrancy, colour and the power of permanence in our urban environment
-
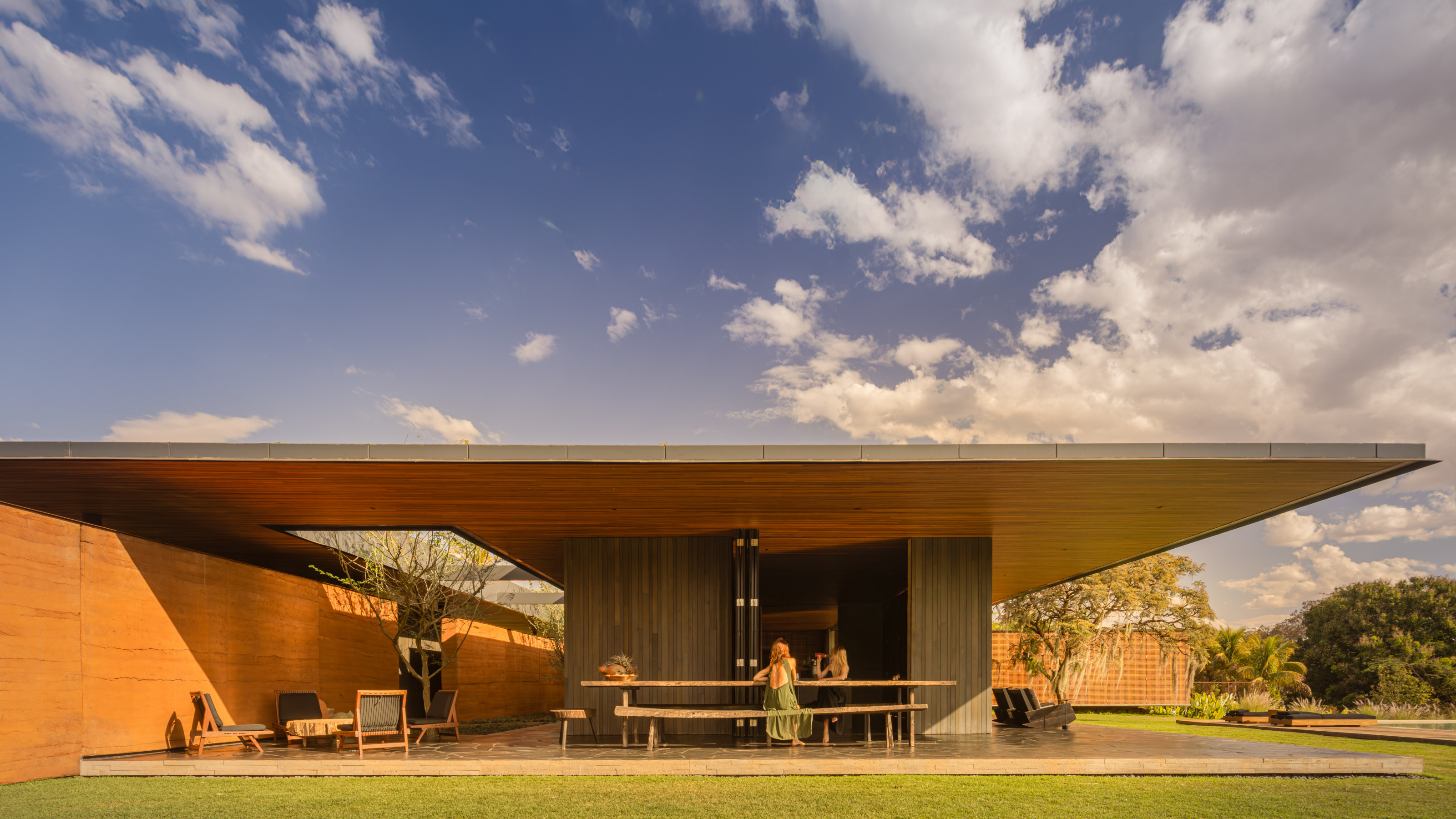 A spectacular new Brazilian house in Triângulo Mineiro revels in the luxury of space
A spectacular new Brazilian house in Triângulo Mineiro revels in the luxury of spaceCasa Muxarabi takes its name from the lattice walls that create ever-changing patterns of light across its generously scaled interiors
-
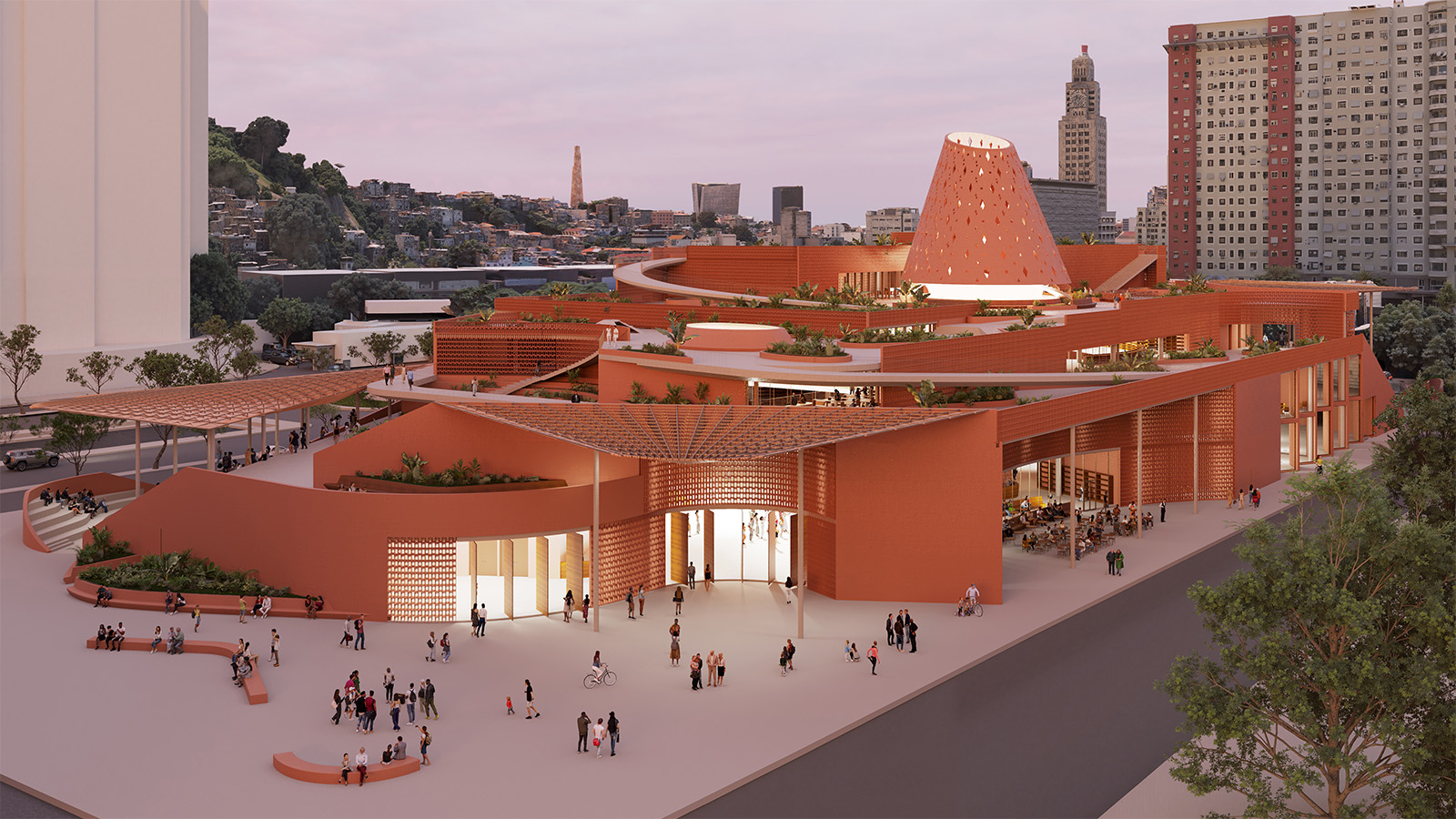 An exclusive look at Francis Kéré’s new library in Rio de Janeiro, the architect’s first project in South America
An exclusive look at Francis Kéré’s new library in Rio de Janeiro, the architect’s first project in South AmericaBiblioteca dos Saberes (The House of Wisdom) by Kéré Architecture is inspired by the 'tree of knowledge', and acts as a meeting point for different communities
-
 A Brasília apartment harnesses the power of optical illusion
A Brasília apartment harnesses the power of optical illusionCoDa Arquitetura’s Moiré apartment in the Brazilian capital uses smart materials to create visual contrast and an artful welcome
-
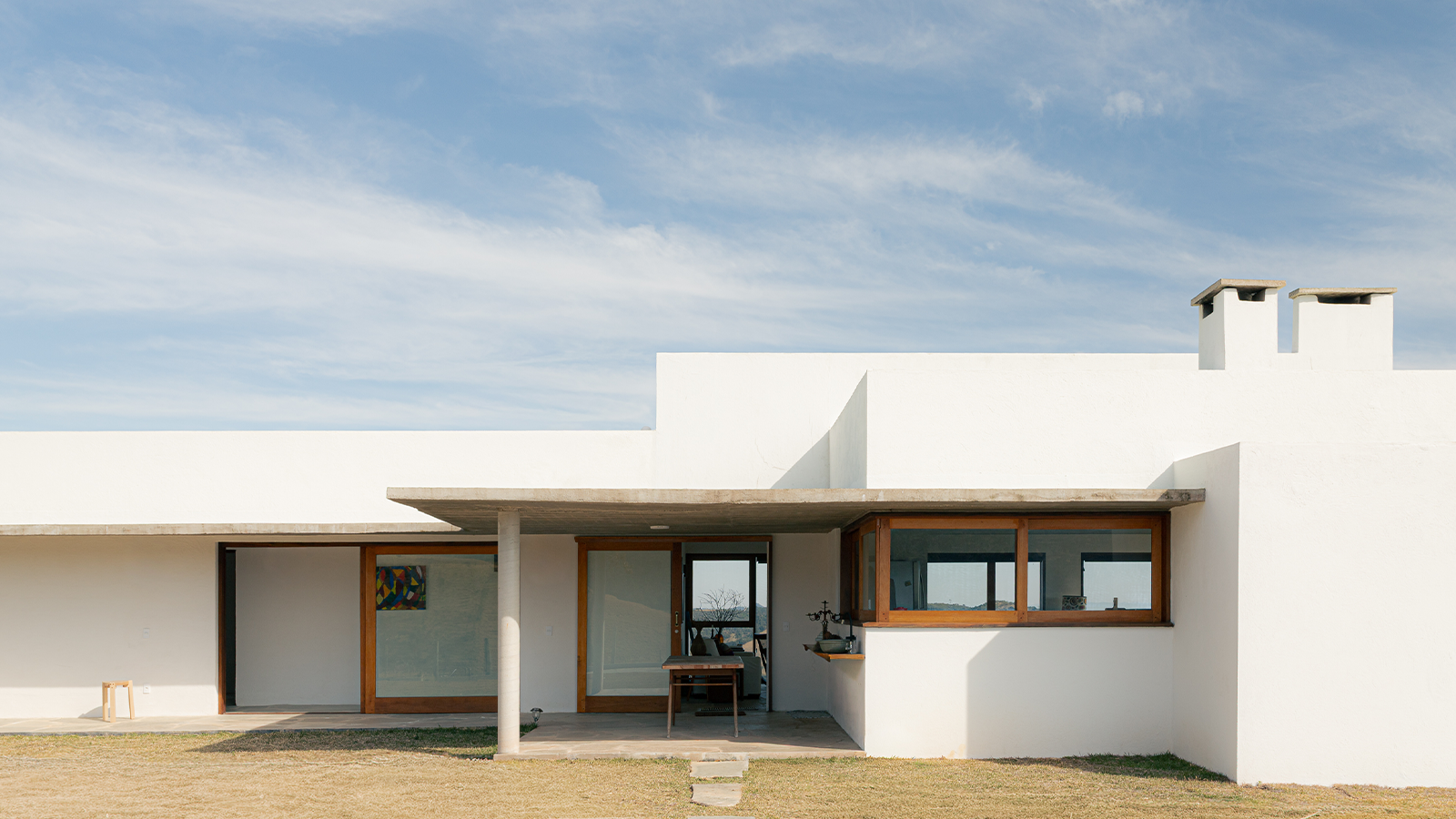 Inspired by farmhouses, a Cunha residence unites cosy charm with contemporary Brazilian living
Inspired by farmhouses, a Cunha residence unites cosy charm with contemporary Brazilian livingWhen designing this home in Cunha, upstate São Paulo, architect Roberto Brotero wanted the structure to become 'part of the mountains, without disappearing into them'
-
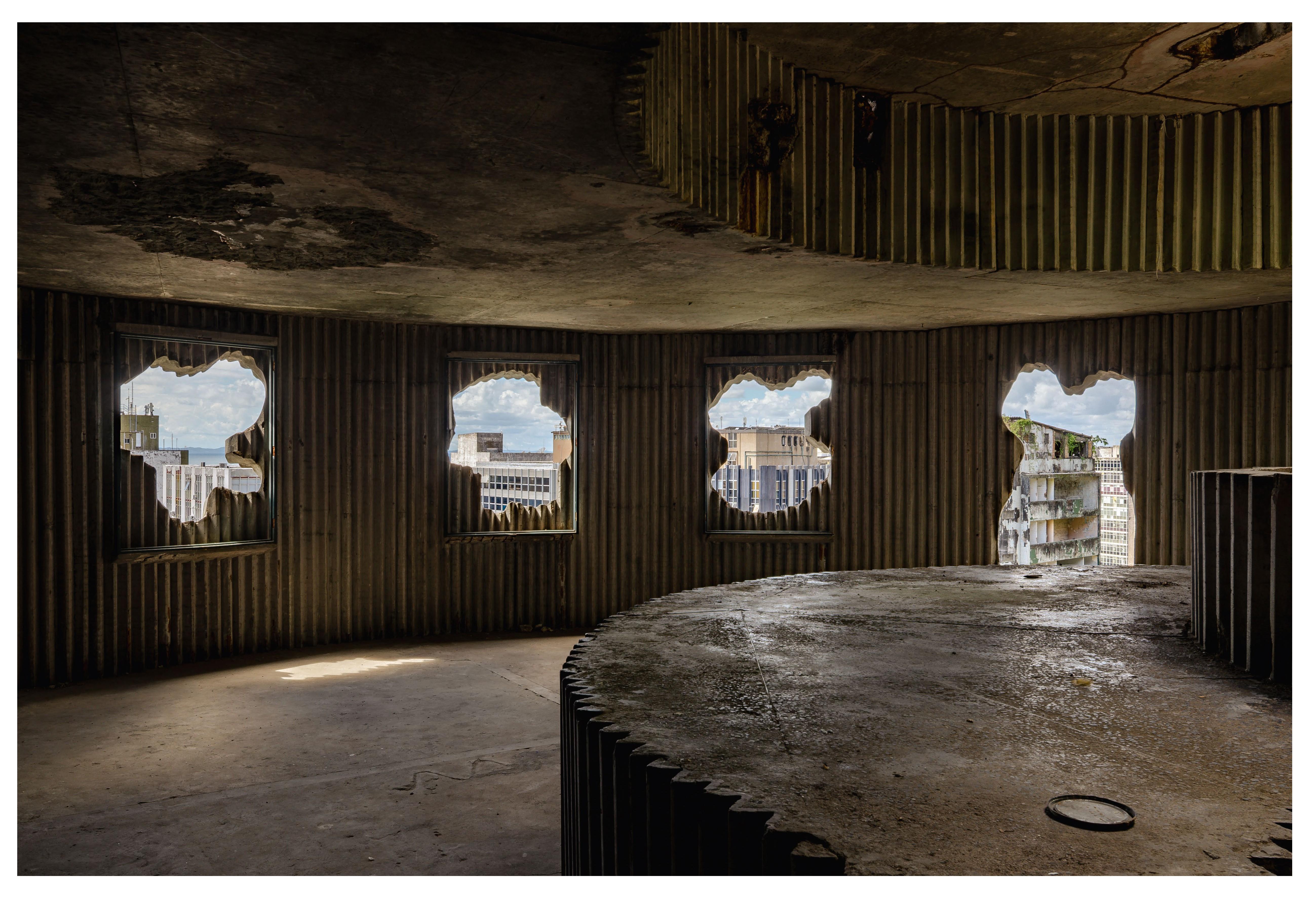 Arts institution Pivô breathes new life into neglected Lina Bo Bardi building in Bahia
Arts institution Pivô breathes new life into neglected Lina Bo Bardi building in BahiaNon-profit cultural institution Pivô is reactivating a Lina Bo Bardi landmark in Salvador da Bahia in a bid to foster artistic dialogue and community engagement
-
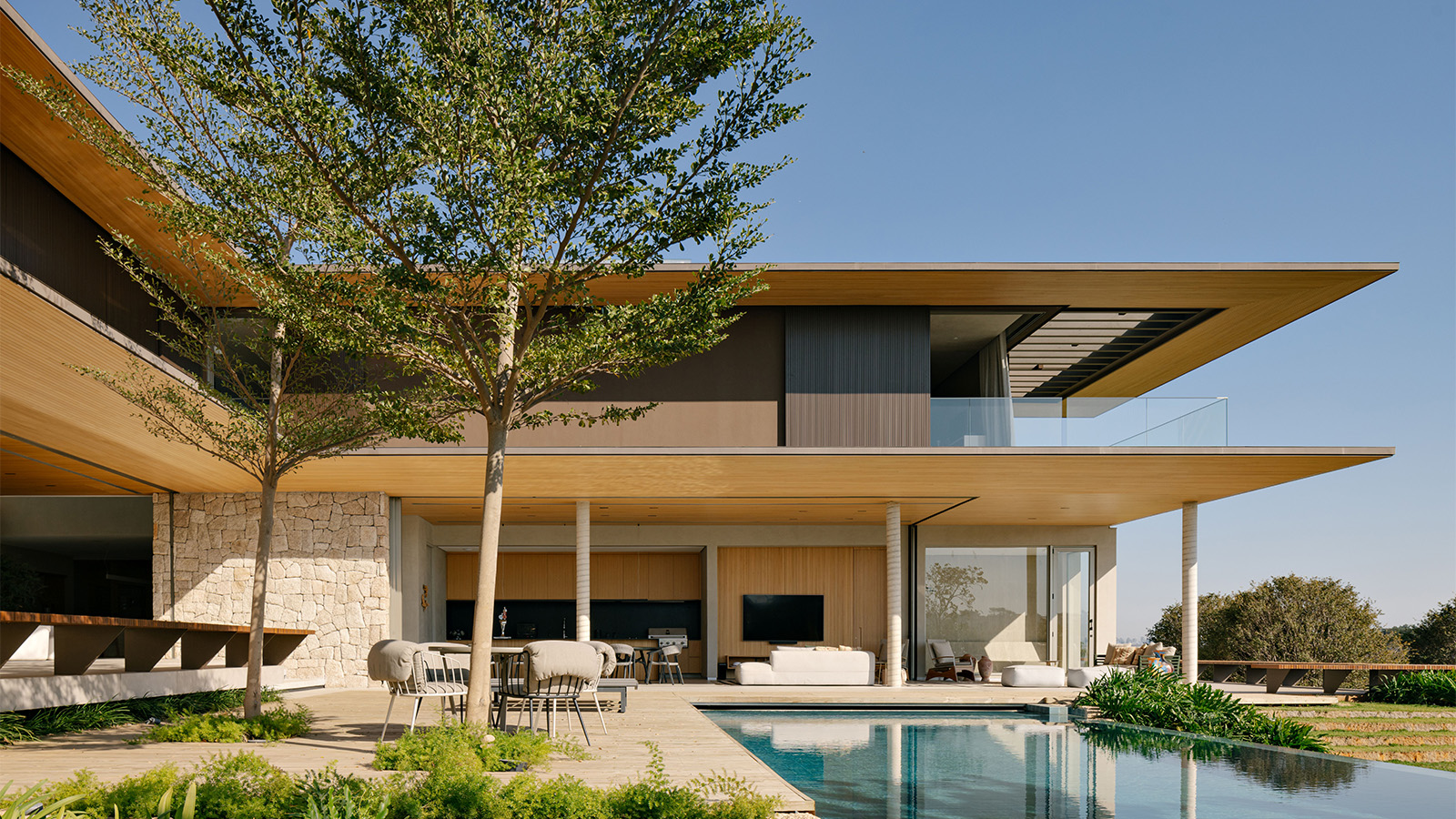 Tropical gardens envelop this contemporary Brazilian home in São Paulo state
Tropical gardens envelop this contemporary Brazilian home in São Paulo stateIn the suburbs of Itupeva, Serena House by architects Padovani acts as a countryside refuge from the rush of city living
-
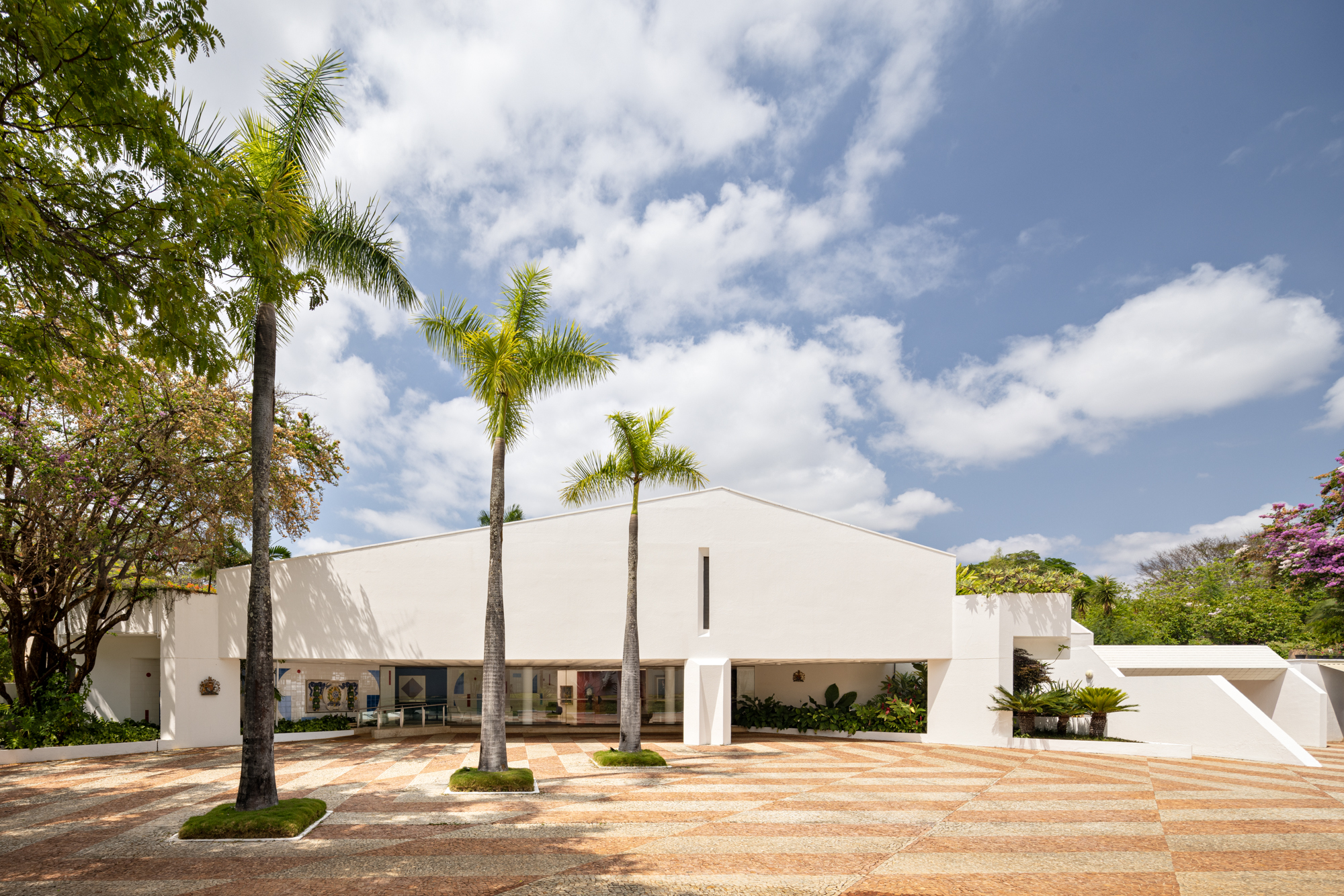 A postmodernist home reborn: we tour the British embassy in Brazil
A postmodernist home reborn: we tour the British embassy in BrazilWe tour the British Embassy in Brazil after its thorough renovation by Hersen Mendes Arquitetura, which breathes new life into a postmodernist structure within the country's famous modernist capital
-
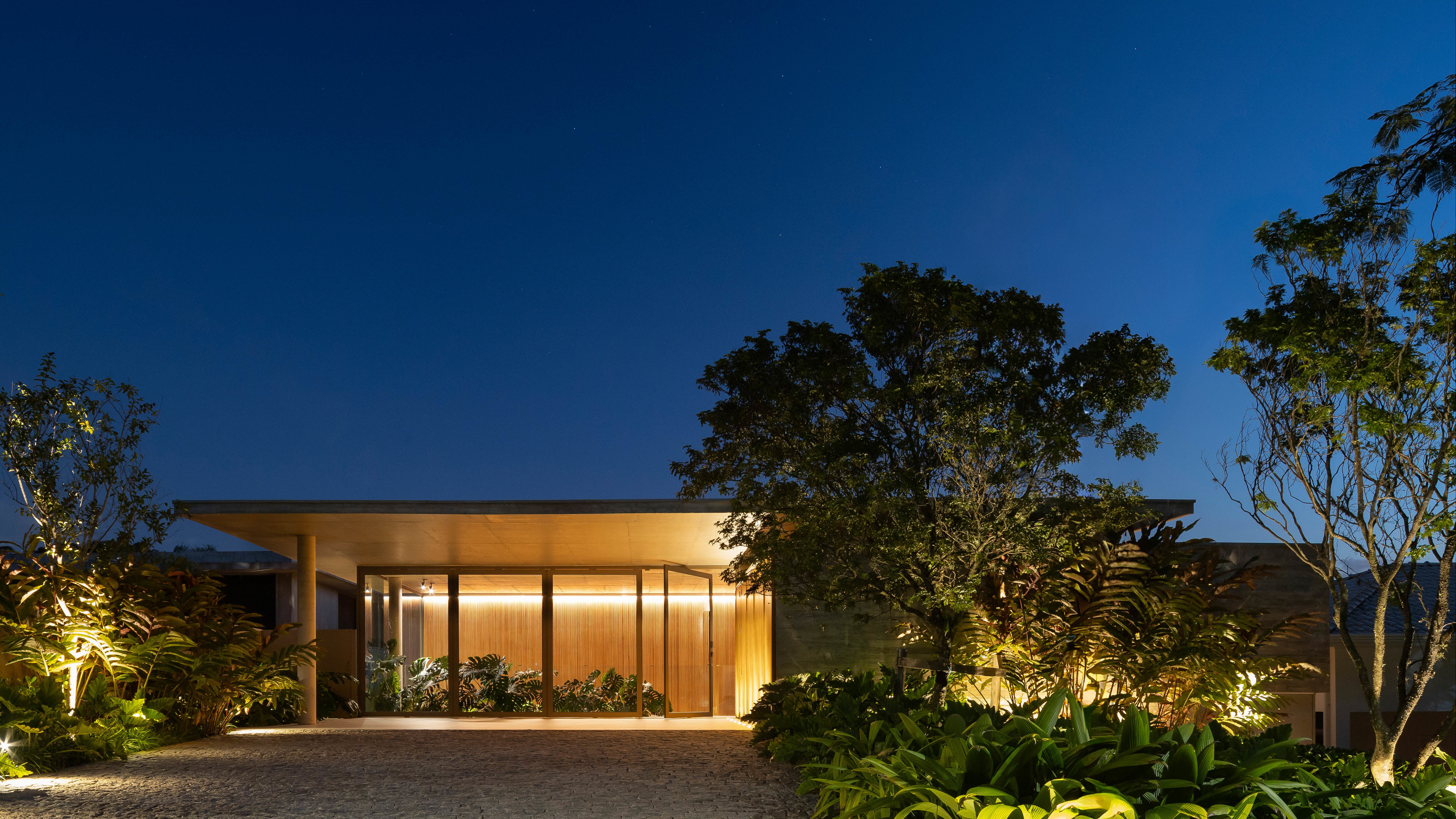 A new concrete house in São Paulo state is designed to open up to its hillside views
A new concrete house in São Paulo state is designed to open up to its hillside viewsArchitects Fernanda Padula and Juliana Risso have shaped this family house in Brazil from meticulously poured concrete forms, precise joinery and a close relationship with the landscape